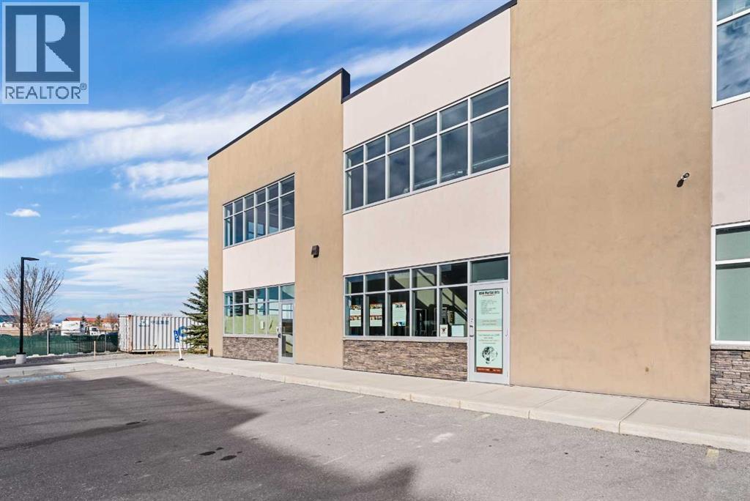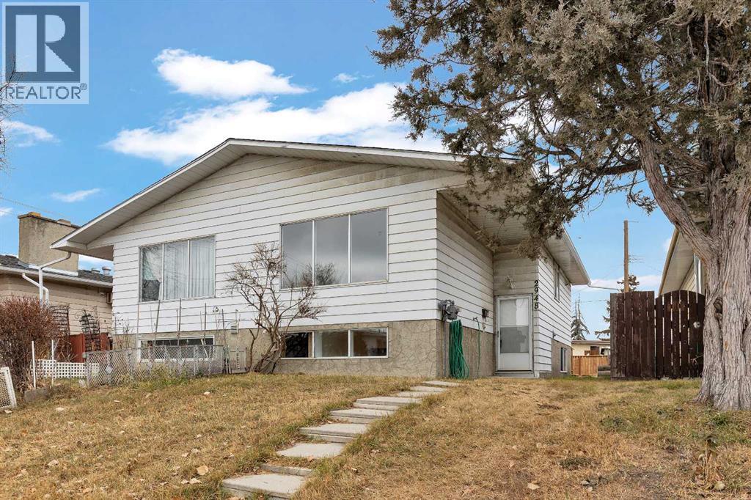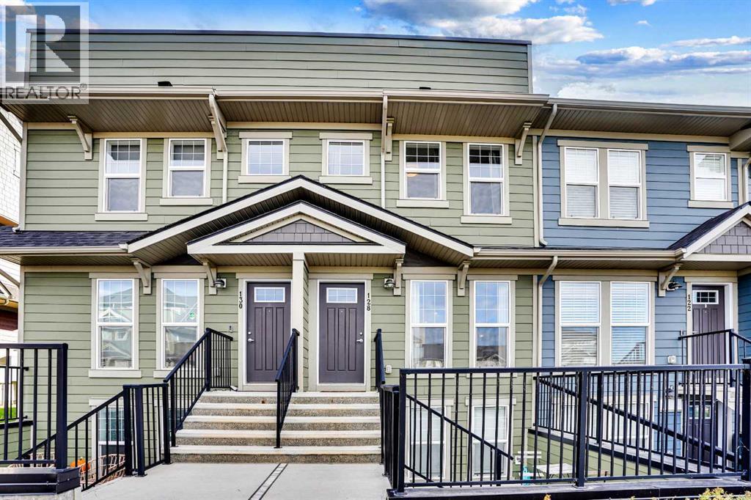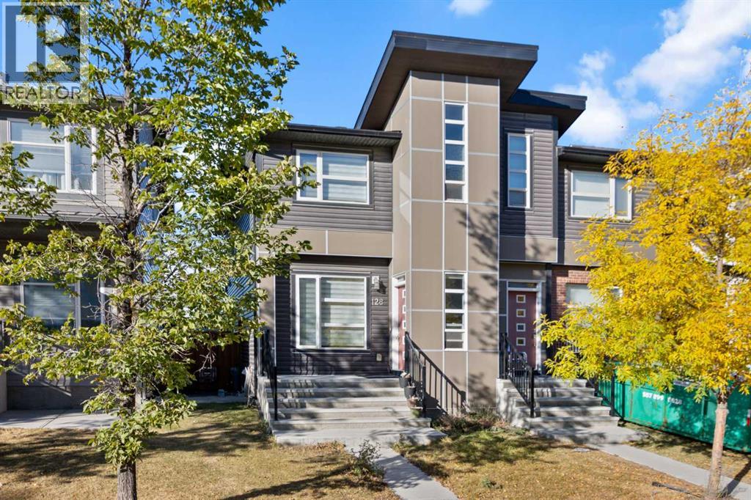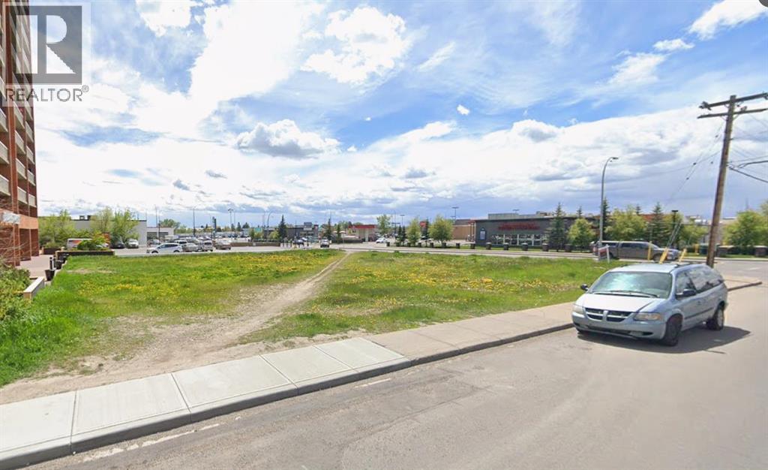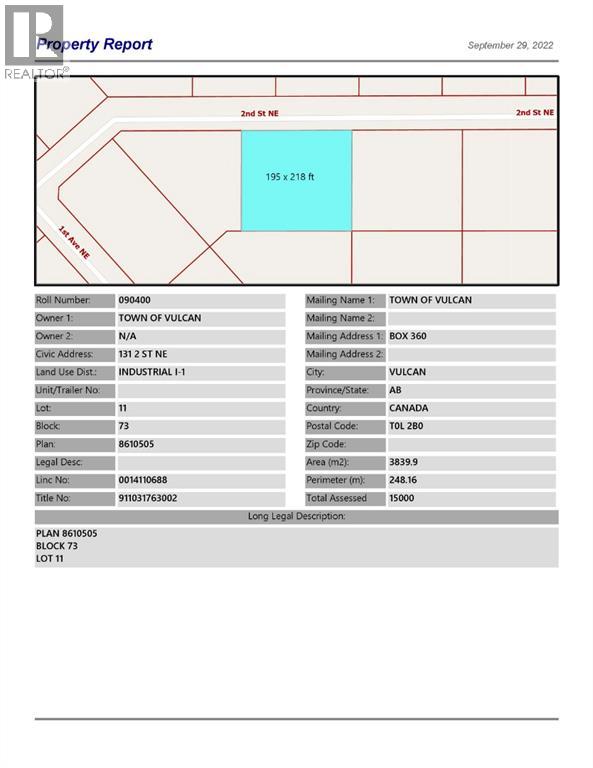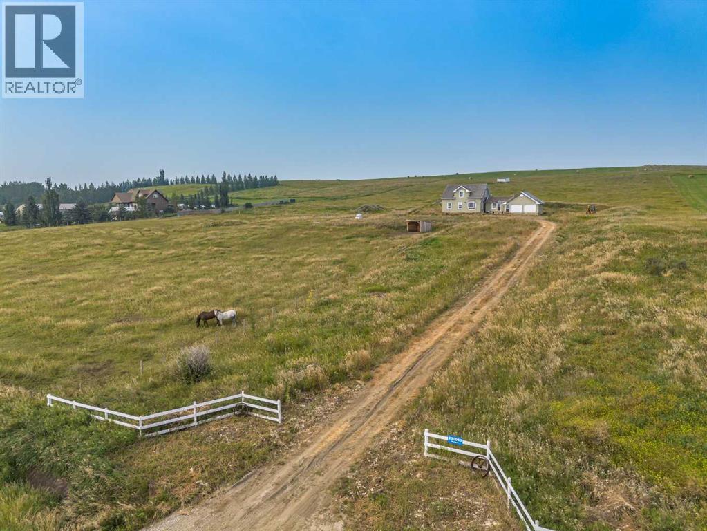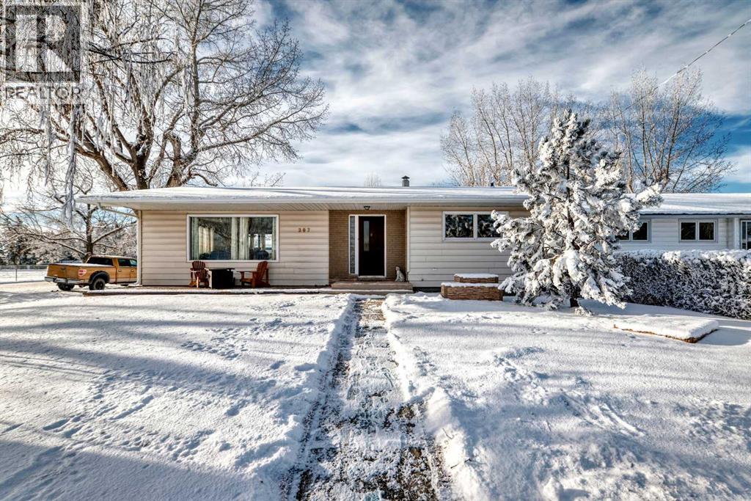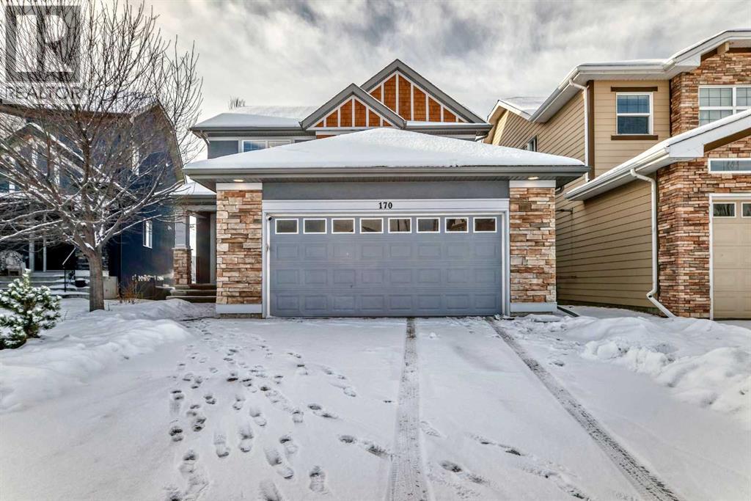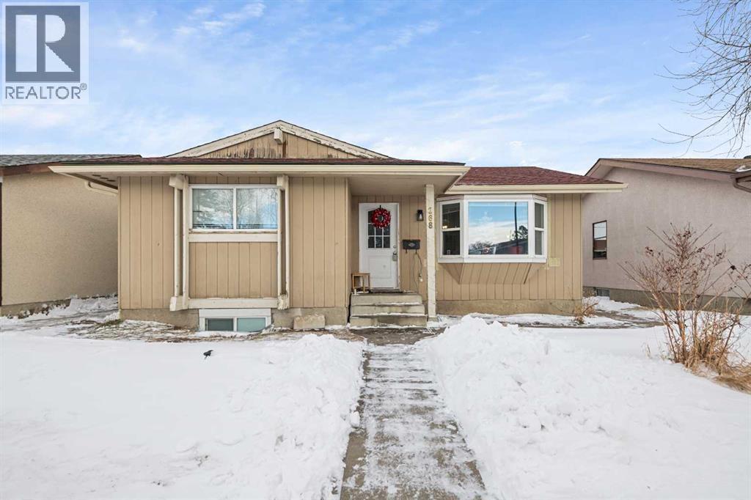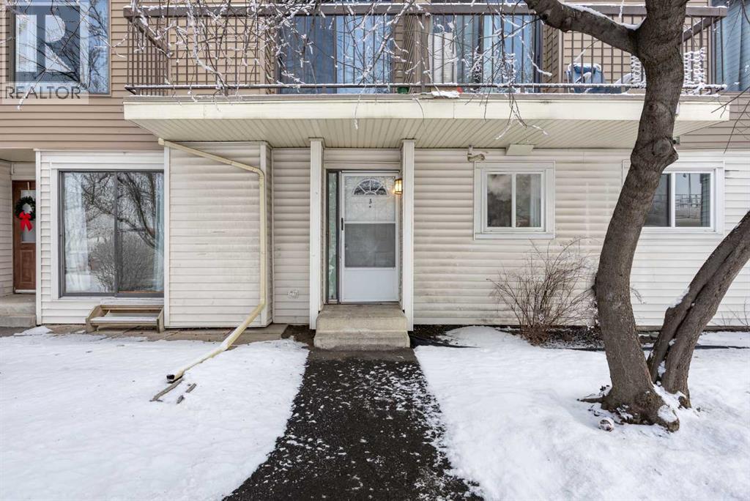2, 110 Commercial Drive
Rural Rocky View County, Alberta
Exceptional space-share leasing opportunity in Springbank — purpose-built for instructors and organizations specializing in martial arts, yoga, boot camps, and weight training. This rare 30x100 bay allows a 3,000 sq ft open-layout facility featuring a premium 1,500 sq ft high-density foam mat area for martial arts classes and group movement, as well as a 750 sq ft rubber-floored fitness zone ideally suited to boot camps and weight training. High ceilings throughout, creating an inspiring atmosphere for energetic group activities and mindful yoga practices. Assembly occupancy approval from Rocky View County enables you to host sizeable classes and group events, maximizing your opportunity for business growth. Boost your brand visibility with available window and fascia signage.This space is perfect for independent instructors, small group programs, and organizations looking for flexible, part-time access in a professionally maintained facility.This simple gross lease offering at $3500 includes basic rent, condo fees, property taxes & utilities. Call today! (id:52784)
2948 Doverville Crescent Se
Calgary, Alberta
Great starter home or investment opportunity on a quiet street in Dover. Offering over 1350 sq.ft of developed living space, this bright and welcoming semi-detached property offers comfortable living with recent improvements throughout. Enjoy peace of mind with new attic insulation, new shingles, a rebuilt deck, a new shed for added storage, and a high-efficiency furnace for improved comfort and energy savings. The lower level also features a recreational room, providing extra space for relaxing, working, or entertaining. Located close to schools, parks, bus routes, and everyday amenities, this home is an ideal choice for first-time buyers seeking affordability, convenience, and a well-cared-for property to call their own. (id:52784)
128 Cranbrook Square Se
Calgary, Alberta
Welcome to 128 Cranbrook Square SE, Calgary — Modern Comfort in Sought After Cranston’s Riverstone Discover this stunning and exceptionally maintained 2-bedroom + loft, 1.5-bathroom townhome, ideally situated in the sought-after community of Cranston Riverstone. Combining modern design with functional living, this home offers style, space, and comfort in one of Calgary’s most desirable neighbourhoods. The open-concept main floor features a bright and contemporary kitchen with stainless steel appliances, sleek cabinetry, and ample counter space, flowing effortlessly into the dining and living areas — perfect for both everyday living and entertaining. The upper level includes two large bedrooms including a primary bedroom with a walk-in closet, a generous second bedroom and a beautifully finished 4-piece bathroom. Upstairs, you’ll find a spacious loft currently used as the primary bedroom, offering flexibility for your lifestyle — whether as a luxurious owner’s retreat, home office, or media space. Enjoy your morning coffee or evening unwind on the private balcony off the loft, providing a peaceful outdoor space with views of the surrounding community. Additional features include air conditioning, upper-level laundry, and modern finishes throughout. Located in the heart of Cranston Riverstone, this home offers easy access to the Bow River pathways, Fish Creek Park, playgrounds, schools, shopping, and major routes including Deerfoot and Stoney Trail.Property Highlights: 2 Bedrooms + Loft | 1.5 Bathrooms Large Primary Bedroom with Walk-In Closet Spacious Second Bedroom Versatile Loft (Currently Used as Primary Bedroom) Private Backyard Air Conditioning Modern Kitchen with Stainless Steel Appliances Upper-Level Laundry Prime Location in Cranston Riverstone Enjoy modern living surrounded by nature — this beautiful townhome is waiting for its next owners. Book your private showing today! (id:52784)
128 Livingston Parade Ne
Calgary, Alberta
Now offering even more value with a newly built legal basement suite and a detached double garage, this home is perfect for investors or families seeking versatility and comfort.Boasting nearly 2,500 sq. ft. of total developed living space, this property includes 3 bedrooms and 2.5 bathrooms upstairs, plus a fully self-contained 2-bedrooms legal basement suite—ideal for rental income or multi-generational living.The main floor features a bright, open-concept layout with 9 ft ceilings, a spacious living room filled with natural light, and a flex area perfect for a home office or play space. The modern L-shaped kitchen is equipped with stainless steel appliances, extended-height cabinetry, and a large island—perfect for entertaining friends and family.Step outside the sliding doors to a large deck, a fully fenced backyard, and your brand new detached double garage for added convenience and value.Located in one of Calgary’s most sought-after communities, Livingston—known as “Calgary’s New North”—you’ll enjoy access to a world-class Homeowners Association featuring a splash park, skating rink, basketball and tennis courts, an indoor gym, and more.Whether you’re looking for a beautiful family home or a smart investment opportunity, this property truly has it all! (id:52784)
1702 Radisson Drive Se
Calgary, Alberta
The Development Site on the corner of Radison Drive SE and 16 Ave. SE. 17,438 Sq.Ft. Mu-1 Zoning very close to downtown Calgary and across the street from a large Co-Op shopping centre. (id:52784)
131 2 Street Ne
Vulcan, Alberta
Industrial lot for sale in the Town of Vulcan Industrial Subdivision. Here is an opportunity to purchase one, or more industrial lots, at an affordable price to set up your business. Term of sale - within 12 months from the closing date, a development agreement is to be completed, and construction on the property shall commence within 12 months of the date of the execution of the development agreement. (id:52784)
290053 96 Street E
Rural Foothills County, Alberta
A once-in-a-lifetime opportunity awaits the visionary investor or a hands-on renovator. This property is a true handyman's special, offering an incredible opportunity to create the home of your dreams. Situated on a serene 6.99-acre parcel of beautiful prairie land, this expansive 3,186 sq ft home is a rare find with a storied past and unlimited potential. The original structure, dating back to the early 1900s, was lovingly renovated and expanded in 2005. The home was recently moved to this property in 2023 and placed on a new, nine-foot poured concrete foundation, marking the first step in its grand transformation. Inside, you'll find an impressive layout with four large bedrooms, two bathrooms, and spacious, light-filled rooms. Features include hardwood floors and a massive kitchen with granite countertops, ample storage, and a gas range with stainless steel appliances. This property is a project for those with a keen eye for value and a desire for sweat equity. The home is being sold as-is-where-is and requires significant work to obtain occupancy. The breezeway and oversized double garage need to be reattached, and the foundation and basement, currently gravel-floored, require finishing. Utilities are available at the road, but the home is not yet connected to gas, electricity, or septic. Water is available from a drilled well but will need to be connected to the home. A quote for the work needed to complete the project and other documents are available upon request. The location is unparalleled. Enjoy the tranquility of rural living while being just a 15-minute commute to South Calgary or Okotoks. The property is conveniently located near Heritage Heights School and Scott Seaman Sports Rink. Important Note: This is an unfinished property. It does not have occupancy or utilities. Access to the basement is currently not available, and the foundation needs to be sealed, and windows installed. This is a unique chance to acquire a vast property and customize it from the ground up to your exact specifications. Don't miss this rare opportunity to build your future. ** PROPERTY IS MONITORED 24/7 ABSOLUTELY NO ACCESS IS PERMITTED WITHOUT A PRIVATE SHOWING BOOKED WITH A LICENSED REALTOR** (id:52784)
207 6a Avenue
Three Hills, Alberta
Welcome to this beautifully updated 4-bedroom 2-bathroom 2377 total sqft BUNGALOW situated on a desirable corner lot in the town of Three Hills Alberta. Offering a thoughtful blend of modern upgrades and comfortable family living, this property provides an excellent opportunity for buyers seeking a move-in-ready home in a highly convenient location. The main level features bright, open living spaces with updated finishings throughout, creating a warm and inviting atmosphere. Updated new bathrooms, new paint through-out, new flooring to the basement along with 3 large new egress vinyl windows added in 2025. The lower level is set up for a bar or KITCHENETTE area, and a home office close by. New electrical panel and thermostats are in place, and the home is all updated and ready to go. The well-designed floorplan offers ample room for both everyday living and entertaining. With 4 bedrooms, one being oversized in the basement, this home is ideally suited for families, guests, or those requiring additional space for a home office. The rear entrance is also conveniently set up for a future PRIVATE ENTRANCE for a lower-level future rental opportunity. Outside, the home offers exceptional functionality with a detached HEATED GARAGE, NEW VINYL WHITE 6 FOOT FENCING, and perfect for year-round parking, storage, dogs, or hobby use. The corner lot provides additional yard space and parking, beautiful mature trees, enhanced privacy, and excellent curb appeal! Standout features of this property are its proximity to local amenities—located directly next to the K- 12 Three Hills School, playground, and expansive green space with track and field set up, and a local community garden, offering unparalleled convenience for families and outdoor enthusiasts! This property offers outstanding value and functionality and is a must-see for buyers seeking comfort, practicality, and an exceptional location. Contact your favorite realtor today to schedule your viewing! (id:52784)
170 Panamount Road Nw
Calgary, Alberta
This meticulously renovated Jayman-built two-storey residence is situated above the Country Hills Golf Course, offering exceptional views and remarkable privacy. With four generously sized bedrooms and a walkout basement, the home seamlessly combines elegance, comfort, and practicality for discerning family living.Key Features:Prime Location & Scenic Views:Boasting a sunny southwest exposure, the property offers panoramic vistas of the Country Hills Golf Course. The expansive, low-maintenance composite deck provides an ideal setting to enjoy sunsets and observe local wildlife.Walkout Basement with Full Kitchen:The fully finished walkout basement includes a self-contained mother-in-law illegal suite, perfectly suited for multi-generational living, rental opportunities or accommodating guests.Exceptional Landscaping & Privacy:Expertly landscaped grounds feature mature trees that ensure optimal privacy, creating a tranquil outdoor environment.Bright & Open Layout:The main floor showcases an open-concept design enhanced by abundant natural light through triple-pane windows—ideal for gatherings and entertaining.Modern Kitchen & Recent Upgrades:The chef’s kitchen features quartz countertops, updated cabinetry and backsplash, a walk-through pantry with direct garage access, and a new Bosch dishwasher (2022). Additional upgrades include Samsung washer and dryer (2023), fresh paint, engineered hardwood flooring throughout both floors, and fireplace marble wall to the ceiling. Bathrooms on the main and upper level are all newly painted and with new granite counter tops.Ample Storage & Functional Design:Generous storage options are complemented by a spacious garage, laundry room sink, and a water-on-demand system.Outdoor Living & Family-Oriented Location:Benefit from direct backyard access to bike paths, proximity to a ridge playground (one-minute walk), and walking distance to several schools. Nearby amenities—including Save-On-Foods, Superstore, and Staples—ar e within a five-minute drive, supporting a convenient lifestyle for families.Additional Highlights:Features include two gas fireplaces, durable stucco exterior, new door locks and handles, water softener, and effortless access to Stoney Trail for commuting.A Home Designed for Family LivingWith stunning golf course views, mature landscaping, and comprehensive upgrades, this Jayman-built residence presents a rare opportunity for luxurious, private, and convenient family living. This impeccably maintained home in a highly desirable location is not to be missed. (id:52784)
268 Madeira Place Ne
Calgary, Alberta
Well-maintained detached bungalow offering flexible use for investors or future owner-occupants. The main floor features three bedrooms, while the lower level includes a two-bedroom basement suite with a separate entrance. Recent basement updates include new egress windows, vinyl plank flooring, baseboards, and fresh paint.The property is currently rented month-to-month with rents of $1,700 for the main floor, $1,300 for the basement, and $400 for the oversized heated double garage, providing multiple income streams. Tenants are scheduled to vacate February 15, unless a purchaser wishes to assume them under a new lease. Additional highlights include a fenced yard, back lane access, heated garage, and a quiet residential location close to transit, schools, shopping, and major roadways. A versatile opportunity offering income today with future flexibility. (id:52784)
120, 355 Taralake Way Ne
Calgary, Alberta
Incredible opportunity for first-time buyers, investors, or those looking to downsize. This charming 1-bedroom, 1 bathroom unit featuring an open concept layout and low condo fees. Upon entering the clean and spacious home, you are greeted by a large double closet, a primary bedroom and a bathroom. A large double closet provides all the space you need for your wardrobe and occasional items while further maximizing the livable area. The kitchen features rich espresso cabinets, granite counters, a breakfast bar and a functional layout that flows seamlessly into the living and dining area perfect for everyday living or casual entertaining. Large windows fill the space with natural light. You’ll also appreciate the convenience of an in-suite laundry and smart use of space throughout. The home also includes a titled underground parking. Enjoy not having to shovel or plug in your vehicle with the underground parking. Taradale is known for its family friendly atmosphere, diversity, convenience, and growing amenities, making it a highly desirable place to call home. Situated close to shopping areas, schools, transit and walking paths, this condo blends lifestyle and location. Call your favourite realtor and book your showing. (id:52784)
3, 2519 38 Street Ne
Calgary, Alberta
Welcome to Unit #3, 2519 38 Street NE! This well-maintained 2-bedroom, 1-bath townhome is an excellent opportunity for first-time buyers or investors. Ideally located just steps from the Rundle LRT station and within walking distance to Sunridge Mall, schools, and Peter Lougheed Hospital. The home features two spacious bedrooms and a 4-piece bathroom, offering comfortable and functional living. With its unbeatable location and great value, this property is a smart addition to any portfolio or a perfect place to call home. (id:52784)

