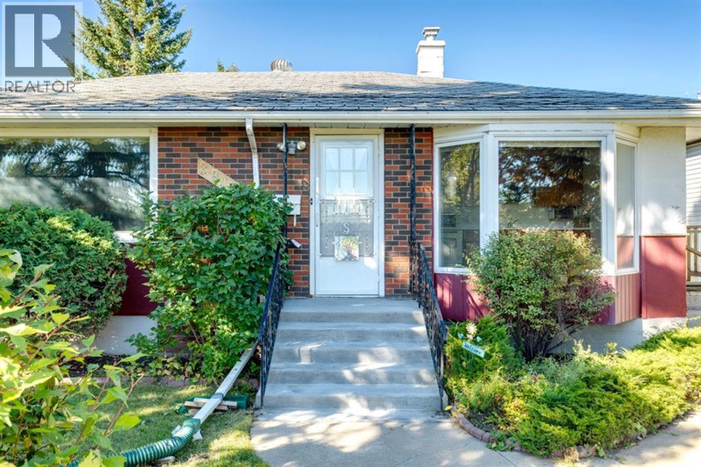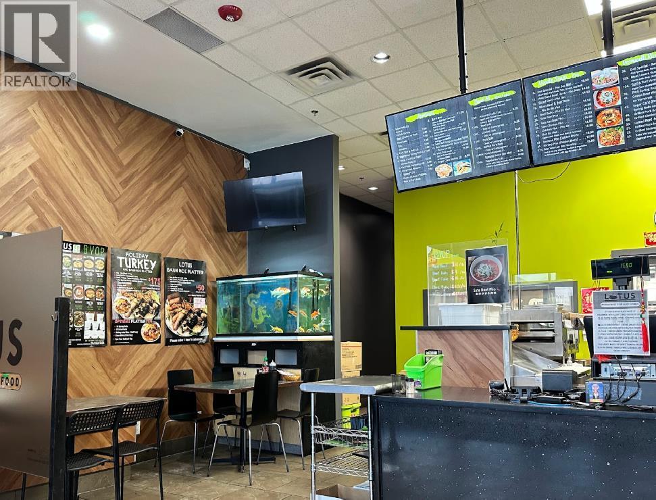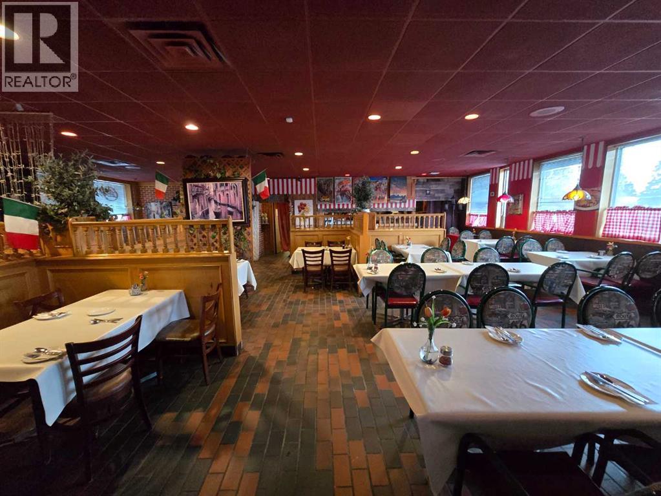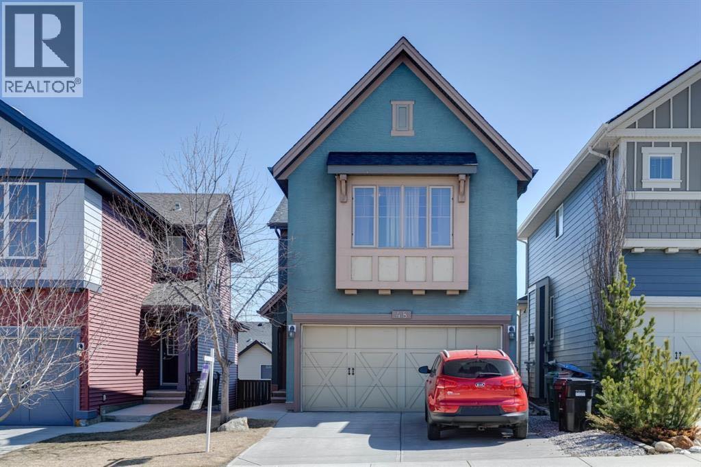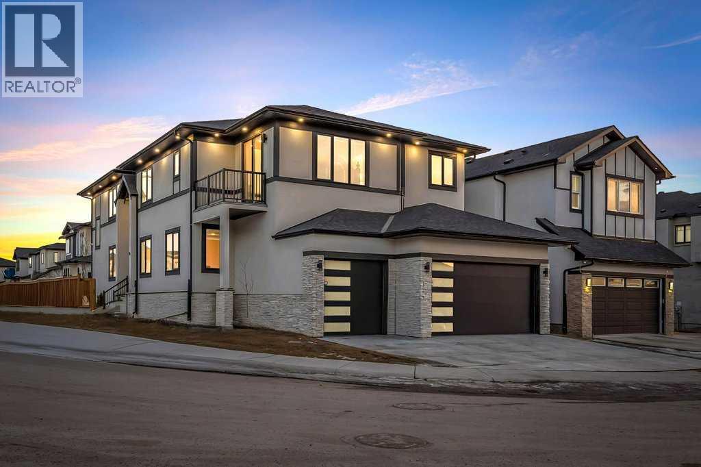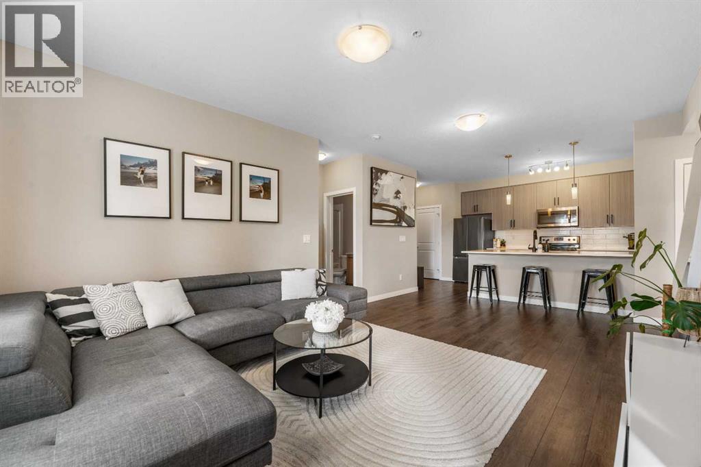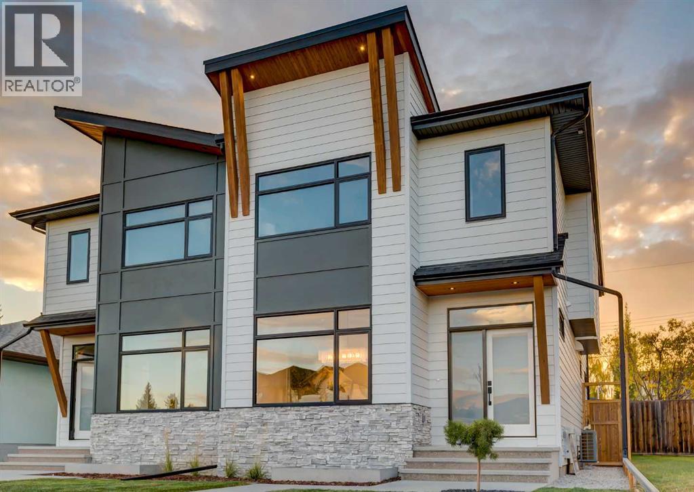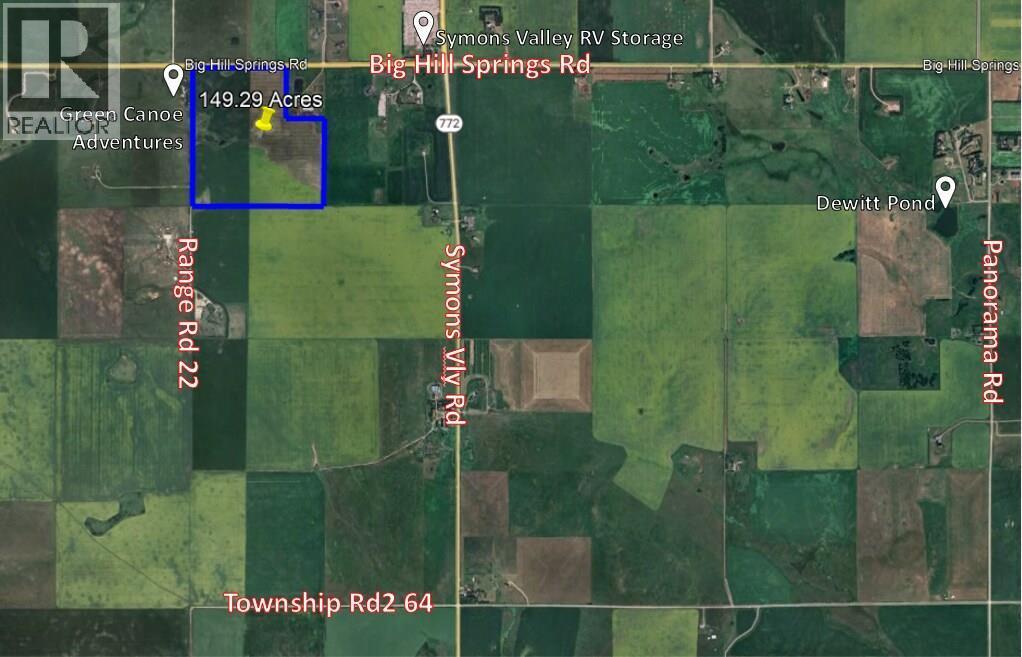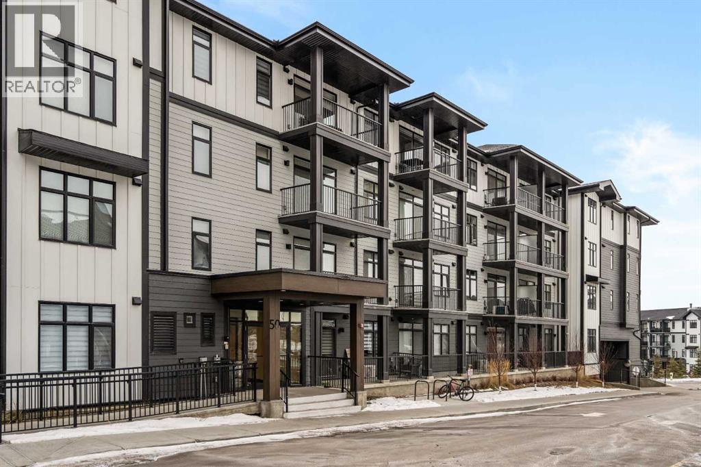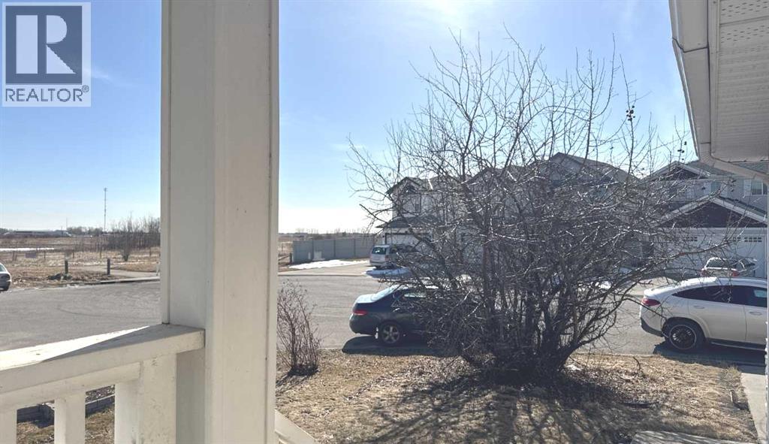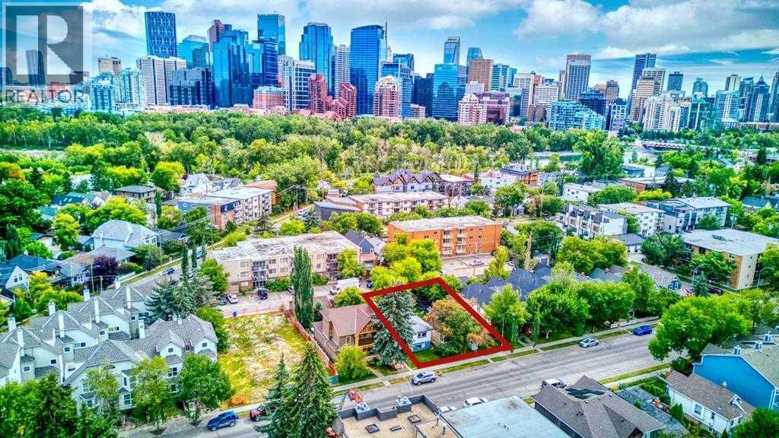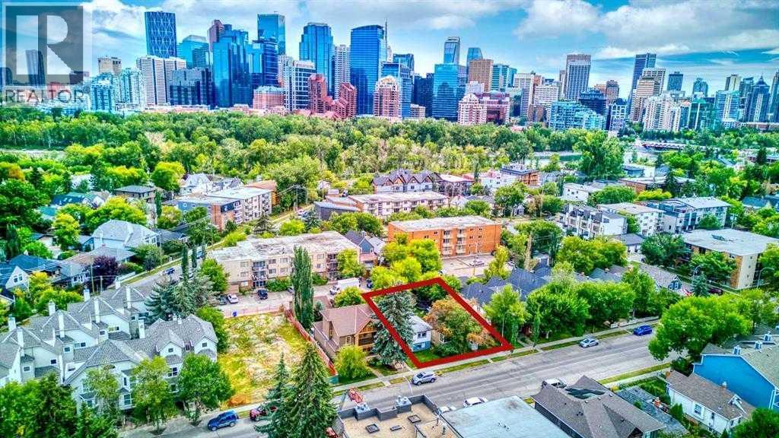3915 73 Street Nw
Calgary, Alberta
Seize a rare opportunity to invest in a lot with designs for a purpose-built multi-residential development in the dynamic and growing community of Bowness, Calgary. This project has been brought together by MCA Construction Group and comes with a fully approved and released Development Permit putting you on the fast track to construction and returns. These critical milestones significantly reduce development risk timelines. Additionally the DSSP and DP levies have been fully paid and the Building Permit drawings are complete and ready for submission. Strategically located, this investment property is positioned to attract strong tenant demand. It’s just 6 minutes from the tranquil Bowness Park, 8 minutes from Market Mall, and within a 10–14 minute commute to the University of Calgary, SAIT, Ambrose University, Alberta Children’s Hospital, and Foothills Medical Centre. This prime location ensures long-term rental stability and appeal. Spanning over 7,000 sq ft of total livable space, the project features eight thoughtfully designed units: four spacious 3-bedroom, 2.5-bathroom upper units and four 1-bedroom, 1-bath lower units. All units include in-suite laundry, with lower units also offering in-suite bike parking. These homes are tailored for the high-end rental market, combining modern design, functionality, and comfort to maximize tenant satisfaction and rental yield. Purchase the lot or purchase as a turnkey development with the potential to leverage CMHC Select Financing. All major approvals are in place and construction services are available through MCA Construction Group or opt to bring your own builder. This is a rare opportunity to invest in a brand-new, purpose-built multifamily project with minimal friction. Whether you're a seasoned investor or looking to expand your portfolio with a high-quality asset, this property represents a unique chance to capitalize on Calgary’s rental market with confidence. This is your opportunity to build in one of Calgary’s most promising up and coming neighborhoods. (id:52784)
971 64 Avenue Ne
Calgary, Alberta
GREAT SIZE RESTAURANT FOR SALE IN a BUSY AREA, located in Deerfoot city. Featuring 1300 sqft of usable space seating 30 guest. Currently running Asian Menu, any menu change would be up for Landlord approval. Near many popular retail stores, personal services and some offices. Good foot traffic, good chance to maximize profit with the right marketing. Lots of common parking. Easy access to Deerfoot trail, Mcknight, Beddington Trail, Airport Trail , 64 ave, 14 street , Center street, Edmonton trail and many more roads . Bordering NW and NE, this is a great location for Steady cliental. (id:52784)
0 16 Avenue Nw
Calgary, Alberta
Well-known popular restaurant business for sale just off of 16 Ave, great location with lots of exposure to thousands of cars daily. Ample parking, featuring 4500 sq ft of usable space. Included is a lounge which seats 40 and currently has 6 VLT. Dining room offers 100 seats and the patio offers 20 seats. Good all-year-round restaurant to run. Full commercial kitchen on site, ideal for any foods. Lovely atmosphere for your guests. Menu change is possible with landlord approval. Please do not go direct and bother staff and owner. All appointments are to be with a realtor. Thank you. (id:52784)
48 Sage Valley Drive Nw
Calgary, Alberta
Welcome to this beautifully maintained fully finished two-storey family home in the sought-after community of Sage Hill. Designed for both comfort and entertaining, the main floor features a spacious family room with a gas fireplace, a bright dining area, and a central kitchen that brings everyone together.Upstairs, you’ll find three generous bedrooms, a versatile den ideal for a home office or TV lounge, and a convenient upper-level laundry area. The primary bedroom offers a private 3-piece ensuite and a large walk-in closet, creating a relaxing retreat.The fully developed basement provides flexible space—perfect for a games room, home gym, or media area. Step outside to a fully fenced backyard with plenty of room for kids to play and a large deck ideal for summer entertaining. An underground irrigation system keeps the yard lush with minimal maintenance.Ideally located close to transit, shopping, parks, green spaces, and pathways, this home offers the perfect balance of convenience and lifestyle.Book your private showing today! (id:52784)
95 Saddlepeace Way Ne
Calgary, Alberta
2 BASEMENT SUITES (2 BEDROOM LEGAL SUITE & 1 BEDROOM ILLEGAL SUITE) | 8 BEDROOMS + DEN | 7 BATHROOMS | 3 SEPARATE LAUNDRY| Experience the pinnacle of luxury living in this nearly new, triple-garage detached home on a coveted corner lot in the prestigious community of Saddleridge. Designed with modern elegance and impeccable craftsmanship, this 8-bedroom, 6-bathroom residence offers a unique blend of sophistication and functionality—making it an exceptional investment opportunity. The seller spared no expense on upgrades, ensuring every inch of this home is built to perfection, from premium finishes to state-of-the-art features that elevate its appeal.Step through the grand double doors into an open-concept layout featuring a high-ceiling living room, dining area, and family room, seamlessly connected for a spacious and inviting ambiance. The chef’s dream kitchen is equipped with top-of-the-line appliances, a 48-inch-wide refrigerator, and cutting-edge technology. It also boasts two massive islands, providing ample space for cooking, entertaining, and casual dining. A separate spice kitchen, discreetly tucked behind a hidden door, adds extra functionality while keeping the main kitchen pristine. The main floor also includes a bedroom with a walk-in closet, showcasing exquisite cabinetry, along with a 3-piece bathroom, making it ideal for guests or multi-generational living.Walking upstairs, the elegant glass railing enhances the home’s modern aesthetic. The upper level features four spacious bedrooms, including a primary suite with a double-door entrance, a walk-in closet, and a lavish 5-piece ensuite featuring a 10-mil glass shower, steam shower and Jacuzzi tub. Two additional master bedrooms each come with their own walk-in closets and 3-piece ensuites, offering privacy and comfort, prayer room provides a serene retreat, while the upper-level laundry room is equipped with a sink for added convenience.The home also features dual furnaces and a soft water syst em, ensuring optimal comfort and efficiency throughout all seasons. The fully developed basement includes one legal suite with 2 bedrooms and one illegal suite with 1 bedroom. Both suites have 9-foot ceilings, their own set of appliances—including a microwave hood fan, glass-top electric stove, and refrigerator—and separate laundry facilities, making them perfect for rental income or extended family living. The property’s triple garage provides ample parking space, while the large driveway adds extra convenience for multiple vehicles.Located within walking distance of bus stops and Gobind Sarvar School (K-12), this home is just a 5-minute drive to Saddletown Train Station and 12 minutes from CrossIron Mills, the airport, and Costco. With easy access to major roads, shopping centers, and public transportation, this location offers both convenience and connectivity. Don’t miss this rare opportunity to experience unparalleled luxury and comfort in one of Calgary’s most sought-after communities! (id:52784)
117, 200 Cranfield Common Se
Calgary, Alberta
Welcome to your new home, a stunning 2-bedroom, 2-bathroom condo offering over 900 square feet of beautifully designed living space. True pride of ownership visible throughout, featuring a spacious open-concept layout with 9-foot ceilings and an abundance of natural sunlight pouring through large south-facing windows. The modern kitchen is complete with sleek quartz countertops, stylish cabinetry, stainless steel appliances, and a large walk-in pantry. The generously-sized breakfast bar comfortably seats four. The open living room with its luxury vinyl plank flooring offers plenty of room to create your ideal living area. The primary suite is designed as a private retreat, featuring a spacious walk-through closet and a 4-piece ensuite. The second bedroom is versatile and can serve as a guest room, workout space or home office. The second bedroom is conveniently located next to a second 4-piece bathroom, providing ideal privacy and functionality. For added convenience, this home includes an in-suite full-size stackable washer and dryer, as well as a dedicated storage locker inside the building. Step outside to your spacious balcony — the perfect spot for morning coffee or unwinding after a long day. No neighbours behind lead to both extra privacy and a more peaceful space. With an assigned parking stalls and plenty of visitor parking, plus a common playground in the courtyard, this condo provides comfort, convenience. The quiet, family-friendly building is situated in the sought-after community of Cranston, offering a wide range of amenities and recreational opportunities for all ages. Enjoy easy access to numerous parks, walking paths, and the breathtaking Fish Creek Park and Bow River. Residents will appreciate being just minutes from shopping, a movie theatre, and the South Health Campus. Cranston also boasts excellent schools, including 3 public and 2 Catholic schools, and is minutes away home to the largest YMCA. Commuting is a breeze with quick access to Deerf oot Trail, Stoney Trail, and public transit just minutes away. Don’t miss out on this incredible opportunity—schedule your showing today! (id:52784)
2231 35 Street Sw
Calgary, Alberta
Welcome to this brand-new, exquisitely designed custom home with a West backyard built by Treehouse Developments — an award-winning builder celebrated for quality craftsmanship and thoughtful design. Located in the heart of Killarney, this property stands apart from the typical infill with its elevated finishes, concrete party wall, full New Home Warranty and a level of luxury rarely found, offering both peace of mind and timeless appeal. It’s packed with upgrades throughout and offers a truly refined living experience. Step inside to a welcoming foyer and dining room that flow seamlessly into an open-concept kitchen and living area, ideal for both everyday living and entertaining. The kitchen is equipped with high-end Fisher & Paykel appliances, stone countertops throughout, a large island, walk-in pantry, and stunning white oak rift-cut cabinetry. Extensive custom built-ins are thoughtfully integrated into the foyer, mudroom, and living room, adding function and elegance throughout the main floor. The living room features a marble-clad fireplace complete with Frame TV and sliding patio doors leading to a spacious maintenance-free composite deck. A functional mudroom off the rear entry leads directly to the garage, making daily routines effortless. Upstairs, a dramatic skylight floods the stairwell with natural light, leading to three bedrooms. The primary bedroom is impressively spacious, creating a true retreat with a spa ensuite that includes a standalone tub, steam shower with handheld, and heated floors. The main bath offers double sinks and a dedicated beauty bar, while upstairs laundry provides added convenience. Custom built-in closets are found throughout. The fully developed basement includes a large rec room with dry bar and bar fridge, a bedroom suite with walk-in closet and ensuite, and hydronic in-floor heating paired with an on-demand boiler for year-round comfort. A central AC/heat pump system adds modern efficiency. Outside, enjoy the fully landsca ped private sunny yard and an oversized 21' x 21' garage, insulated and drywalled to fit a truck. The exterior blends stone, cedar accents, and Hardie siding for striking curb appeal. This home is move-in ready and exemplifies the craftsmanship, quality, and design that make Treehouse Developments a standout builder in Calgary. It’s rare for a Treehouse-built home to hit the market, making this a special opportunity to own a truly exceptional property. (id:52784)
Big Hills Spring Road Rge 22
Rural Rocky View County, Alberta
150 acres+/- rolling land with a seasonal pond, north boundary fronts onto Big Hill Springs Rd and between Range Road 21 and 22. Prime location with both country quiet and city convenient. Great investment opportunity as development is happening right now-within the City of Airdrie- Big Hill Springs Road-(West side). Located just 10 km west of Airdrie- Cross Iron Mills, Balzac and COSTCO are just minutes away. (id:52784)
402, 50 Sage Hill Nw
Calgary, Alberta
Where Modern Style Meets Everyday Convenience...Unit 402 at 50 Sage Hill Walk NW welcomes you to top-floor living within a beautifully designed 2024-built building offering modern comfort, clean aesthetic, and move-in ready appeal in one of Calgary’s fastest-growing communities. This one-bedroom, one-bathroom condo instantly feels bright and inviting, with an open-concept layout that allows natural light to flow across every square inch of space.The contemporary kitchen features sleek laminate cabinetry, stainless steel appliances, a built-in dishwasher creating a polished and functional cooking space. Upgraded luxury flooring runs throughout the home, and the living room opens onto a spacious fourth-floor balcony, ideal for morning coffee, lounging, or simply enjoying fresh air with an elevated view.Thoughtful details bring comfort to everyday living: enjoy air conditioning, high-quality finishes, and a heat-recovery ventilation system designed to improve indoor air quality. In-suite laundry adds total convenience, while a titled parking stall and underground storage locker provide exceptional value and practicality.Outside, Sage Hill offers the best of both urban access and natural surroundings. Discover grocery stores, boutique cafés, local restaurants, fitness options, and major shopping centres all within minutes of your home. Scenic parks, walking paths, and biking routes weave throughout the area, connecting you to nature without sacrificing city convenience. Commuting is simple, with Stoney Trail, Shaganappi Trail, transit routes, and YYC International Airport all close by.Whether you’re a first-time buyer searching for the perfect entry into homeownership, a downsizer craving ease and comfort, or an investor looking for a modern, low-maintenance opportunity, Unit 402 delivers exceptional lifestyle and long-term value. This is contemporary condo living...fresh, stylish, functional, beautifully finished, and ready to be yours! (id:52784)
244 Los Alamos Place Ne
Calgary, Alberta
Welcome to this spacious family home featuring 4 bedrooms, 4 bathrooms, and a double front-attached garage. Thoughtful upgrades include new vinyl plank flooring in the living area and quartz countertops in the kitchen. Tucked away on a quiet cul-de-sac, this home offers direct access to a green space and scenic pathways—perfect for biking, walking, and enjoying the outdoors. (id:52784)
203, 625 2 Avenue Nw
Calgary, Alberta
BRAND NEW END-UNIT TOWNHOME | OUTSTANDING SUNNYSIDE INNER-CITY LOCATION | 3 STOREYS ABOVE GRADE | PRIVATE PRIMARY RETREAT WITH BALCONY | BONUS ROOM + 3 BEDROOMS | OPEN-CONCEPT MAIN FLOOR | LEGAL 1-BEDROOM BASEMENT SUITE | FIRE-RATED & SOUND-SEPARATED CONSTRUCTION | Set within one of Calgary’s most sought-after inner-city neighbourhoods, this brand new end-unit townhome offers a well-considered layout, strong privacy and the added flexibility of a fully legal basement suite. Currently under construction, the home benefits from a south-facing front exposure and an end-unit position that enhances natural light while limiting shared walls. The main floor is designed around an open concept living environment where the kitchen, dining and living areas come together to create a comfortable and functional everyday space. Designed for everyday usability, the kitchen features modern appliances and generous prep and storage space, creating a practical hub for daily living and entertaining. The second level introduces 2 bedrooms, a full 4-piece bathroom, convenient upper-level laundry and a separate bonus room that adapts easily to work-from-home needs, media use or additional lounge space. Occupying the entire third level, the primary retreat is intentionally set apart and includes a walk-in closet, a lavish ensuite and a private balcony that adds both separation and lifestyle appeal. Below, the fully developed legal basement suite includes its own entrance, kitchen, living area, bedroom, full bathroom and in-suite laundry, providing excellent income potential or extended family accommodation. Built to current code with fire-rated and sound-separated assemblies and efficient mechanical systems, this home offers long-term durability and peace of mind. With immediate access to boutique shops, independent cafes, popular restaurants, the LRT station, the Bow River pathway system and downtown, the location reinforces consistent demand and an exceptional inner-city lifestyle. (id:52784)
101, 625 2 Avenue Nw
Calgary, Alberta
BRAND NEW FRONT FACING END-UNIT TOWNHOME | OUTSTANDING SUNNYSIDE INNER-CITY LOCATION | 3 STOREYS ABOVE GRADE | PRIVATE PRIMARY RETREAT WITH BALCONY | BONUS ROOM + 3 BEDROOMS | OPEN-CONCEPT MAIN FLOOR | LEGAL 1-BEDROOM BASEMENT SUITE | FIRE-RATED & SOUND-SEPARATED CONSTRUCTION | Brand new and currently under construction, this end-unit inner-city townhome delivers a thoughtfully designed layout paired with a fully self-contained legal basement suite, offering exceptional flexibility for homeowners, investors or multi-generational living. Quality construction, modern design and a highly functional floorplan combine to create a private and low-maintenance urban residence in one of Calgary’s most desirable neighbourhoods. The open-concept main floor is designed as a great-room style living space, seamlessly connecting the kitchen, dining and living areas to support everyday living and entertaining with ease. Designed for everyday usability, the kitchen features modern appliances and generous prep and storage space, while the end-unit position enhances privacy and natural light. The second level features 2 well-proportioned bedrooms, a full 4-piece bathroom, convenient upper-level laundry and a dedicated bonus room ideal for a home office, media space or additional living area. A true owner’s oasis, the entire third level is reserved as a private primary retreat, complete with a large walk-in closet, a luxurious ensuite and a private balcony that creates separation from the rest of the home. The fully developed legal basement suite includes a private entrance, dedicated kitchen, living area, bedroom, full bathroom and in-suite laundry, providing excellent rental potential and true separation between living spaces. Built to current code with fire-rated and sound-separated assemblies and efficient mechanical systems, this property offers peace of mind and long-term durability. Ideally located in the heart of Sunnyside, just steps from boutique shops, acclaimed restaurants, independent cafes, the LRT station, the Bow River pathway system and downtown, this home combines beautiful brand-new construction and a vibrant inner-city lifestyle. (id:52784)

