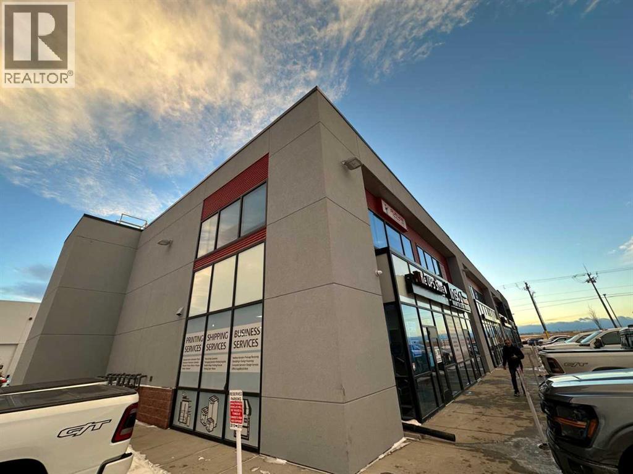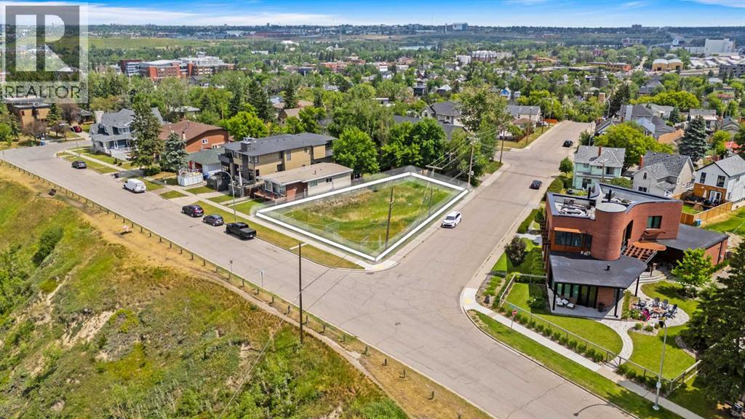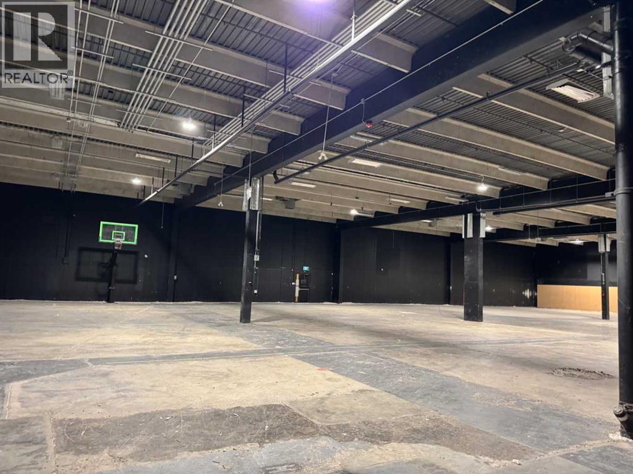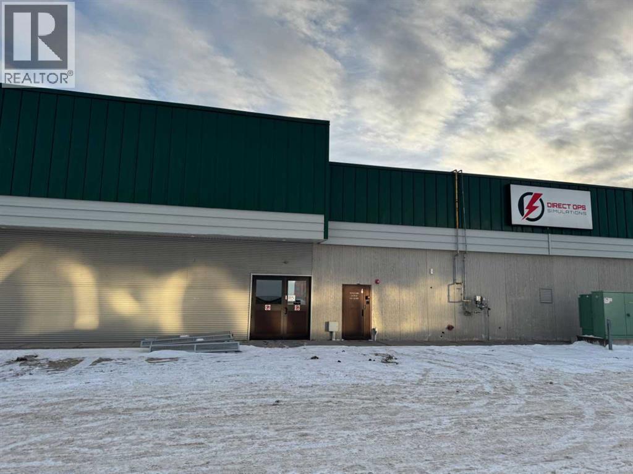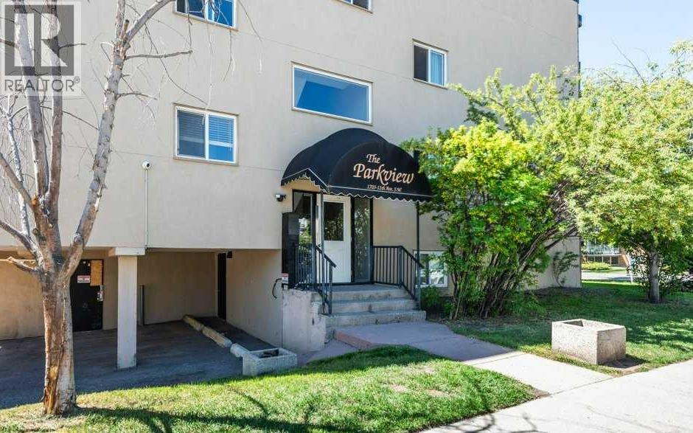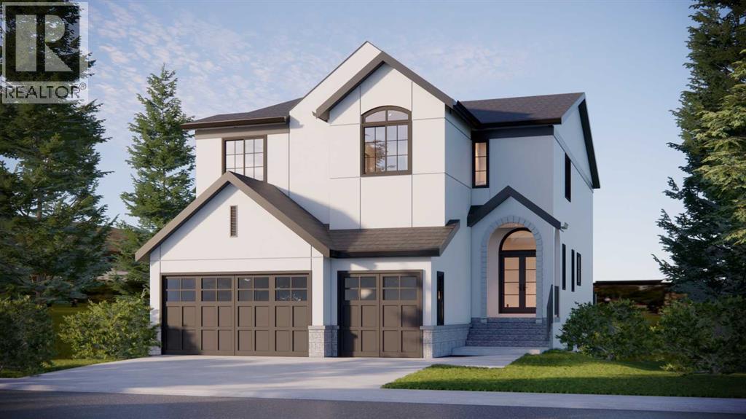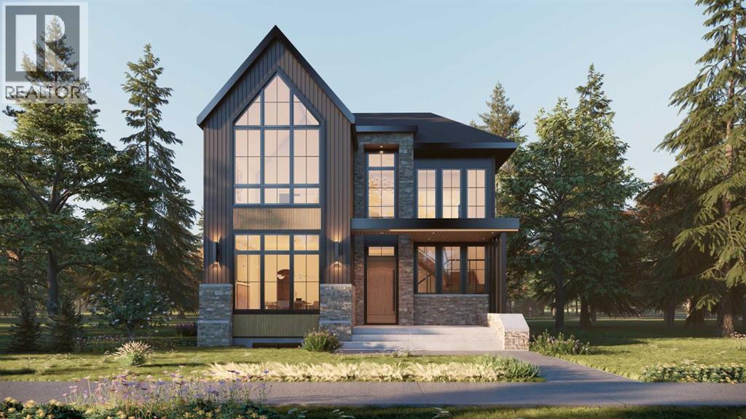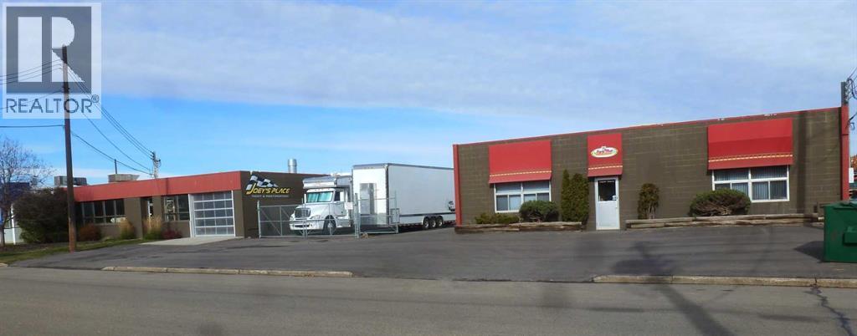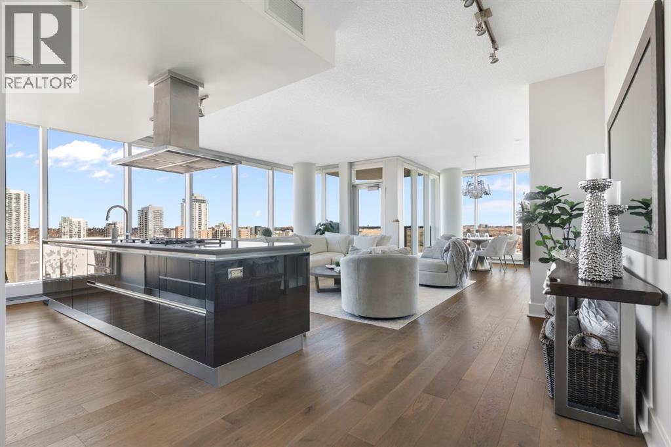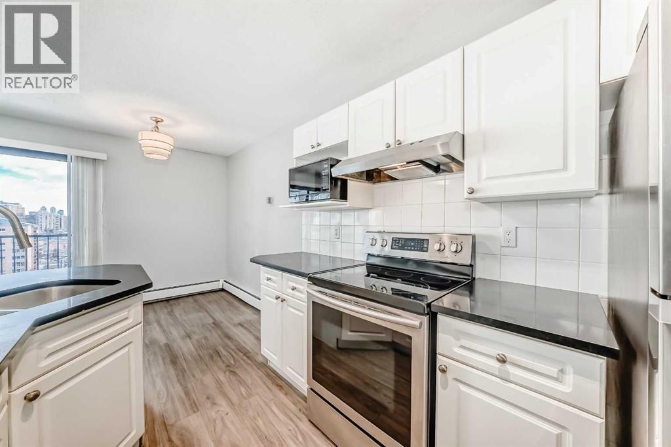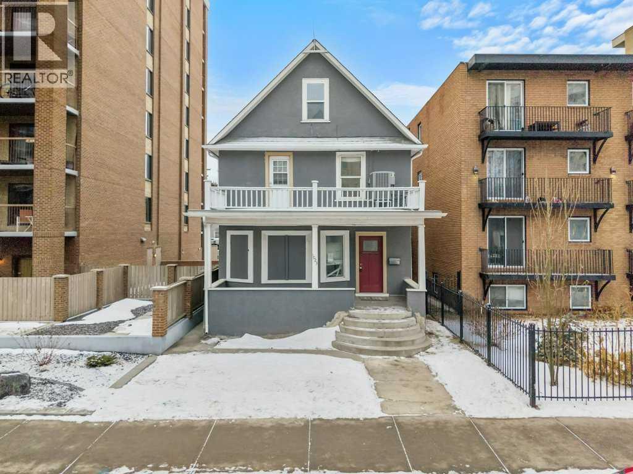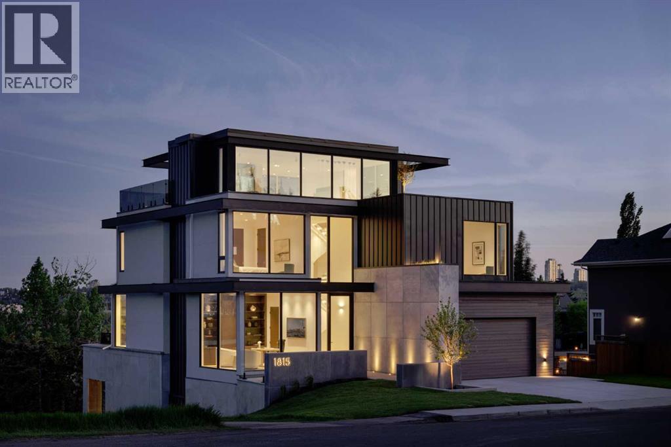11124 36 Street
Calgary, Alberta
Well-appointed second-floor corner office space available for lease on 36 Street NE, Calgary. This functional layout features four private offices, a welcoming reception area, boardroom, kitchen, full bathroom, and dedicated storage. Office furniture is included, making it ready to move in. The space is fully climate-controlled with heating and air conditioning and offers ample on-site parking for staff and clients. Ideally suited for professional, administrative, or service-based businesses. (id:52784)
1222 Salisbury Avenue Se
Calgary, Alberta
Stunning corner pie lot with 82 FOOT FRONTAGE, UNOBSTRUICTED VIEWS OF DOWNTOWN, STAMPEDE GROUNGS, THE MOUNTAINS AND WALKING DISTANCE TO ELBOW RIVER PATHWAYS. The lot has been cleared and is ready for you to build your dream home! (id:52784)
6, 1411 33 Street Ne
Calgary, Alberta
Hot Listing – Only 2 Units Remaining in a 12-Unit ComplexWelcome to 1411-33rd Street NE FRANKLIN CROSSING Industrial bay for sale. This bay #7 (5170 sqft) is available for possession immediately zoned IC/DC allowing a vast range of permitted uses and discretionary uses.Available space has to be purchased with the adjacent bay #6 (5298sqft MLS # A2276611) .All together approx 10,000 sq ft +/- can be ideal for RECREATIONAL USE, WAREHOUSE OR DISTRIBUTION, FITNESS CENTER, GYMNASTICS, LIGHT MANUFACTURING, PLACE OF WORSHIP APPROVED.High ceiling and open layout for optimal workspace efficiency.All units are single titles. Ample parking available.Secure this bay with easy access to major transportation routes. Book tour to explore more. (id:52784)
6a, 1411 33 Street Ne
Calgary, Alberta
Hot Listing - Only 2 Units Remaining in a 12- unit Complex. Welcome to 1411-33rd Street NE FRANKLIN CROSSING Industrial bay for sale. This bay #6 (5298 sq ft) is available for possession immediately zoned IC/DC allowing a vast range of permitted uses and discretionary uses.Available space has to be purchased with the adjacent bay #7 (5170 sqft MLS #A2276705) .All together approx 10,000 sq ft +/- can be ideal for RECREATIONAL USE, WAREHOUSE OR DISTRIBUTION, FITNESS CENTER, GYMNASTICS, LIGHT MANUFACTURING, PLACE OF WORSHIP APPROVED.High ceiling and open layout for optimal workspace efficiency.All units are single titles. Ample parking available. Secure this bay with easy access to major transportation routes. Book tour to explore more. (id:52784)
43, 1703 11 Avenue Sw
Calgary, Alberta
Welcome to this top-floor 2-bedroom, 1-bathroom unit in the highly sought-after Parkview building, ideally situated in the vibrantinner-city community of Sunalta—one of Calgary’s most walkable and transit-friendly neighborhoods. This prime location puts you just minutes fromdowntown Calgary, the Sunalta CTrain station, and the scenic pathways along the Bow River. Enjoy the beautiful views of downtown Calgary fromyour balcony and being steps away from popular cafés, restaurants, parks, and trendy boutiques along 17th Avenue SW, while also having quickaccess to Crowchild Trail for commuting ease. Step inside and be greeted by a bright, open-concept layout designed for both comfort andfunctionality. The spacious kitchen features an abundance of storage and seamlessly connects to a generous living room with sliding glass doors thatlead to your private top-floor balcony. Two sizable bedrooms provide flexibility for a home office or guest space, with the primary bedroom featuring awalk-in closet. A 4-piece main bathroom completes the interior layout. This Airbnb-friendly building includes a convenient common-area laundry roomand assigned surface parking for each unit. Whether you're a professional couple, or first-time buyer this unit offers both lifestyle and location. Theunit can rent for $1,800 per month, making it a great opportunity for a savvy investor. (id:52784)
58 Onyx Cove
Balzac, Alberta
Welcome to this stunning luxury home by Brilliance Homes in the community of Goldwyn Estates. With a triple car garage, 6 bedrooms, and 6 bathrooms spread across just under 3,500 square feet, this home offers thoughtful design, top tier finishes, and all the bells and whistles you’ve come to expect from the Showhome. Nestled in a prime location with quick access to both Airdrie and Calgary, Goldwyn Estates offers the best of both worlds. You'll enjoy being just minutes from the amenities of CrossIron Mills while still surrounded by peaceful green space, walking paths, a pond, and a beautifully landscaped park and playground just steps away. Inside, you're greeted by 10 foot ceilings and a flowing open concept layout. The spacious main floor features a walk through mudroom, a private bedroom with a full bathroom, perfect for guests or multi generational living, and a separate office or den. The living room showcases dramatic open to below ceilings that seamlessly connect to the chef-inspired kitchen, complete with quartz countertops, sleek built-in appliances, and a fully equipped spice kitchen. Upstairs, the primary suite is a true retreat with tray ceilings, a beautifully finished ensuite, and a generous walk-in closet. You'll find three more bedrooms upstairs, with three full bathrooms as well. Say goodbye to morning chaos. A full laundry room and a bonus room with tray ceilings complete this level, offering space for the whole family to unwind. The fully finished walkout basement is where function meets fun. With two more bedrooms, a full bathroom, a home gym, and a spacious rec. room with a wet bar, this level is ready for movie nights, fitness goals, and everything in between. The backyard opens directly onto a scenic walking path, offering the perfect balance of privacy and connection to nature. Now is the time to secure your future dream home! Don’t miss your chance to live in luxury with Brilliance Homes at Goldwyn Estates. (id:52784)
2114 5 Avenue Nw
Calgary, Alberta
Discover luxury living in this gorgeous detached infill, perfectly situated in the highly sought-after community of West Hillhurst! This custom-built home sits on an oversized 40' x 130' lot and offers over 5,100 SQFT of meticulously designed living space. Step inside to discover a spectacular main floor that greets you with an open to above foyer, 10ft ceilings, arches throughout and engineered hardwood flooring. As you enter the home, you are greeted with a massive formal dining/living area to your left, perfect for those that love to host. Tucked right off the foyer is an elegant 2pc powder room, finished with designer lighting and custom cabintery. Custom Glass French Doors lead to a spacious main floor office area, finished with a built-in desk, shelving, and cabinetry. At the heart of the home is a designer kitchen featuring custom oak cabinetry with under-cabinet lighting, an oversized central island, and premium stainless steel appliances. Right off the main kitchen, you will find a walk-in butlers pantry with a prep sink and a beverage fridge. The dedicated dining area features a custom wet bar and coffee station, as well as dual sliding glass doors giving way to your spacious rear deck. The living room centres on a built-in entertainment unit, finished with custom cabinetry, floating shelves, and a venetian plastered gas fireplace. The massive rear facing windows fill the living and dining room with natural light and ambience. A spacious mudroom with a built-in bench, walk-in closet and access to the triple detached garage complete the main floor. Upstairs, the central bonus room offers flexible living space. The primary suite is a homeowners dream featuring oversized windows, vaulted ceilings, arches, feature walls, and a large walk-in closet with an island and makeup station. The barn door of the primary suite gives way to the spa-like 5pc ensuite which features heated tile flooring, expansive dual vanities, a freestanding soaker-tub, and a custom tiled steam shower with bench. On this level, you will also find two additional bedrooms, each with its own walk-in closet and 3pc ensuite featuring custom tiled showers with benches. The upper level is completed with a formal laundry room featuring side-by-side appliances, custom upper and lower cabinetry, a quartz folding counter, and a sink. Heading downstairs, the fully developed basement features a theatre room, recreation room, and a custom wet bar featuring quartz counters, a central island, built-in custom cabinetry, and a beverage fridge. A dedicated home gym or flex space, 4th bedroom, and a 3pc custom bathroom featuring a steam shower complete this lower level. Located just minutes away from Downtown Calgary, Foothills Medical Centre, the University of Calgary, SAIT, Kensington, Edworthy Park and centrally located between all major roads including Crowchild Trail, 16th Ave, and Memorial Drive, this luxury home is truly one of its kind & in an unbeatable and highly sought-after location. (id:52784)
14230-14240 115 Avenue Nw
Edmonton, Alberta
Joeys Place is an Industry Leader in High-End Vehicle / Super Car Customization, Restoration & Precision Paint work, Race Car Repairs and Performance Upgrades -Paint Correction, Ceramic Coating, and Detailing Services for Resto-Mod Projects: (Classic Cars with Modern Performance Upgrades) Over 45 Years in BUSINESS with 2 FREE STANDING BUILDINGS JOEY’S PLACE CUSTOM PAINT State-of-the-Art facilities, including 2 Paint Booths (Down Draft) (id:52784)
1601, 433 11 Avenue Se
Calgary, Alberta
Experience elevated downtown living in this stunning 16th-floor residence at the iconic Arriva Tower. Spanning 1,367 sq. ft., this bright and airy corner unit offers 2 bedrooms, 2 bathrooms, and uninterrupted east facing views through floor to ceiling windows that capture the morning light and stretch across the city skyline and Bow River valley. The orientation provides an incredible sense of privacy and tranquility, paired with sweeping, ever changing vistas.The contemporary kitchen is a showpiece, featuring a full Miele appliance package, gas cooktop, sleek cabinetry, and an expansive island that anchors the open concept layout. Stunning engineered hardwood floors flow throughout the main living spaces, creating warmth and sophistication against the modern design.The spacious living and dining areas are perfect for entertaining or simply relaxing while taking in the panoramic views. The primary suite is a true retreat, complete with a walk-through closet and spa-inspired ensuite featuring a deep soaker tub and glass-enclosed shower. A generous second bedroom and full bathroom offer flexibility for guests or a home office.This home includes two titled underground parking stalls, an assigned storage locker, central air conditioning, and high speed elevators for quick, private access.Known for its luxury living and exceptional service, the Arriva Tower offers a full time concierge who also accepts parcel deliveries, a convenient bonus for residents. Additional building features include 24-hour security, two guest suites, an owner’s lounge and event room, and a beautifully maintained fourth floor courtyard terrace with BBQ area for outdoor relaxation.Located in the vibrant Beltline, steps from the Stampede Grounds, future Event Centre, C-Train access, and Calgary’s best restaurants and entertainment. (id:52784)
903, 1330 15 Avenue Sw
Calgary, Alberta
Welcome to Wellington Place, where urban living meets comfort and convenience in Calgary’s thriving Beltline community. This 9th-floor, 827 sq. ft. two-bedroom condo offers incredible value for buyers or investors who want space, style, and one of the most sought-after locations in the city.From the moment you step inside, you’ll be drawn to the expansive private balcony that stretches across the living room, dining room, and primary bedroom, providing a dramatic panoramic view of downtown Calgary. Whether you’re sipping your morning coffee, entertaining friends, or relaxing at the end of the day, this view will never get old.Inside, the layout is bright and functional. The kitchen boasts an exceptionally large walk-in pantry—a rare find in condo living—along with plenty of cabinetry and appliances including fridge, stove, dishwasher, and stacked washer/dryer. The open dining area flows into a spacious living room, making it perfect for gatherings. Both bedrooms are generously sized while a full 4-piece bathroom, in-suite laundry, and extra storage add everyday convenience. This isn’t just a condo—it’s a lifestyle. The Beltline is Calgary’s most vibrant inner-city community, offering a unique mix of convenience and culture. Living at Wellington Place means you’re just two blocks from 17th Avenue SW, home to some of the city’s best restaurants, cafes, pubs, and boutique shops. Imagine Sunday brunch at local favorites, evening strolls to craft cocktail lounges, or browsing unique retail stores all within walking distance.For outdoor lovers, you’ll find parks, playgrounds, and green spaces scattered throughout the neighborhood, including Central Memorial Park, Connaught Park, and the nearby Beltline Urban Murals Project that adds a splash of art and culture to daily life. Families and professionals alike appreciate the area’s walkability and easy access to schools, grocery stores, gyms, and medical clinics.Commuters will love the quick drive or bike ride to downto wn, as well as convenient transit connections that make getting anywhere in the city easy. Whether you walk, cycle, or take the CTrain, the Beltline is designed for accessibility, or those who want the perfect balance of urban excitement and everyday practicality, this condo delivers. With its spacious design, and unbeatable downtown view, and secure underground parking, it offers worry-free living. Combine that with the unbeatable amenities of the Beltline—walkability, culture, dining, entertainment, and green spaces—and you have one of the best lifestyle packages in Calgary.Don’t miss out—book showing today and experience everything Beltline living has to offer. (id:52784)
1023 12 Avenue Sw
Calgary, Alberta
**Attention Investors & Developers**. Rare multifaceted property situated in the heart of the vibrant inner-city community of the Beltline. 2.5 storey Century home needs a lot of work but offers a great opportunity for the right buyer. Was being used previously as professional office spaces. Off street parking or room to add a double garage out back. Zoned Direct Control (DC) 25Z2008 with RM-7 guidelines. Please see attached permitted and discretionary uses in supplements. Great location is walking distance to many amenities, green spaces, the downtown core and all the eclectic shops, restaurants and coffee shops on 17 Ave. Realtors please review realtor comments. (id:52784)
1815 11 Avenue Nw
Calgary, Alberta
Nestled in the prestigious Briar Hill neighborhood, this warm contemporary masterpiece, built by Wurzer Page Homes, spans 6,000 sq ft of exquisite living space, embodying California-inspired design and exceptional craftsmanship. Designed by R-EID Studio as a true architectural gem, this south-facing home boasts unequaled city views from every level, with all three exterior patio spaces basking in southern light, framed by an oversized Loewen window package. Constructed with steel, wood, and concrete, the residence exudes sophistication with high-end quartzite and stone finishes, matte white California Faucets, and a stainless steel island. The entire home operates on a Lutron control system, featuring designer light fixtures throughout, including a stunning Bocci light fixture above the basement bar. Designed for seamless entertaining, the walkout basement offers a 12-foot ceiling and a 36’ wide folding door, blending indoor and outdoor living. Perfect for hosting or relaxation, the home includes a 400 sq ft dedicated gym, a serene office with floor-to-ceiling windows, and heated floors in the basement and garage, with rough-in for driveway heat. Located in a tranquil setting next to green space, surrounded by luxury homes, it’s close to downtown and hospitals. With too many features to capture in print, this home must be experienced in person—a private tour is recommended. Potential buyers are advised to drive by at night to witness the captivating illumination. (id:52784)

