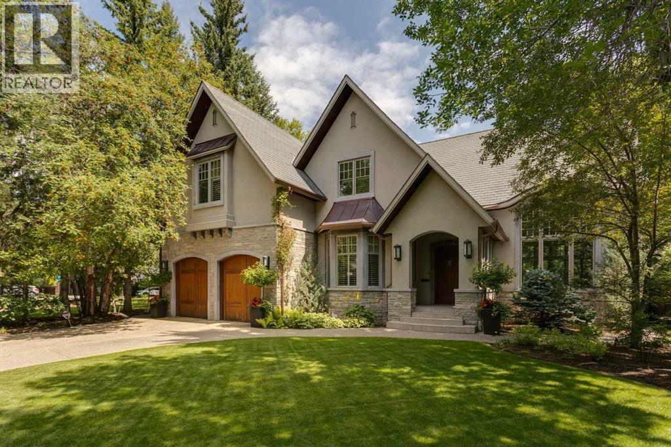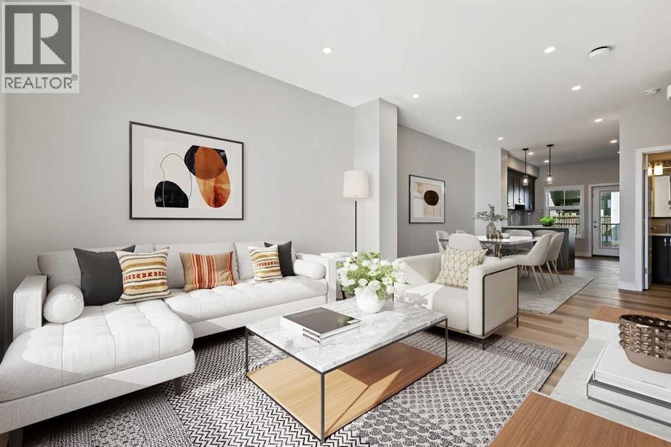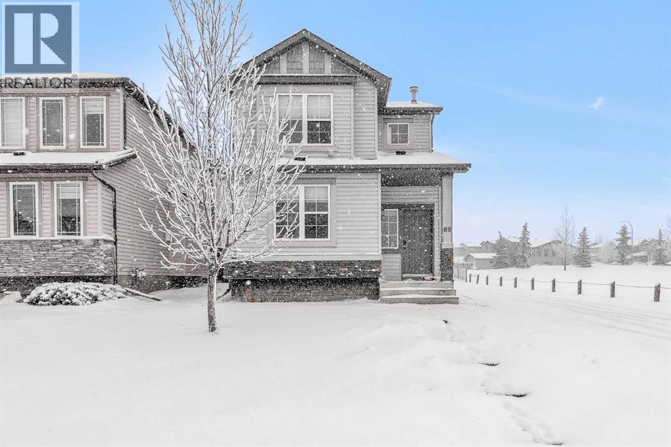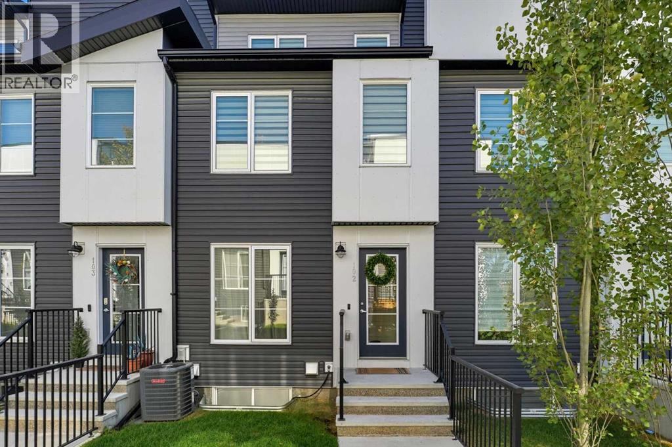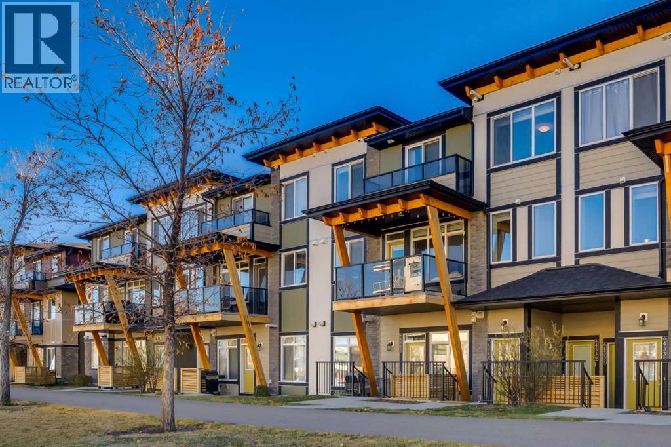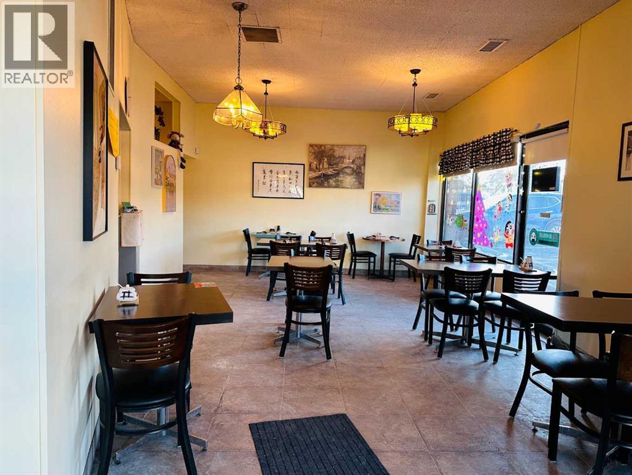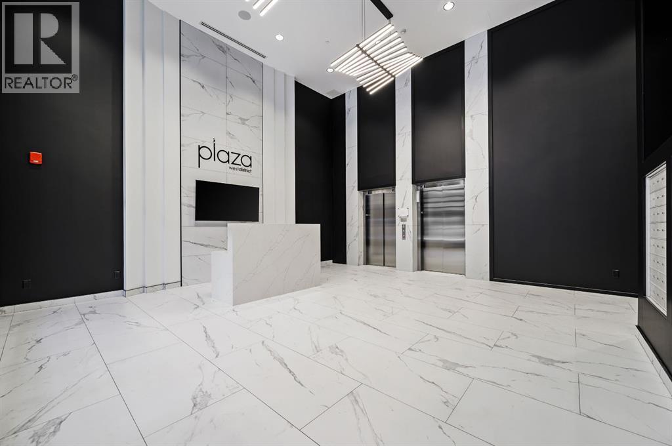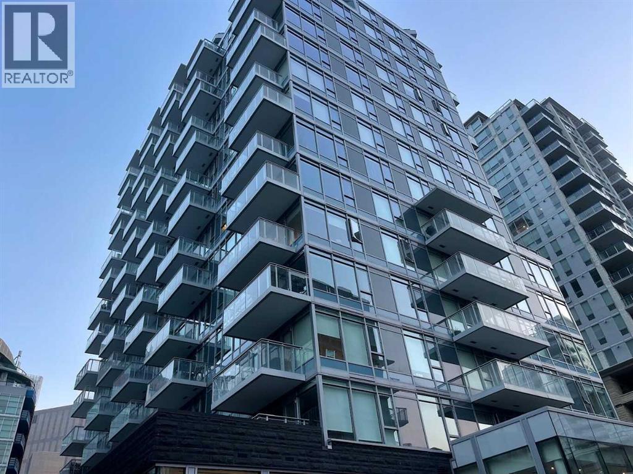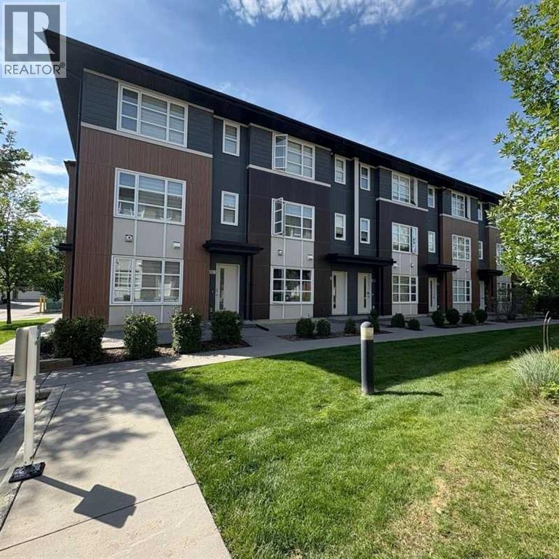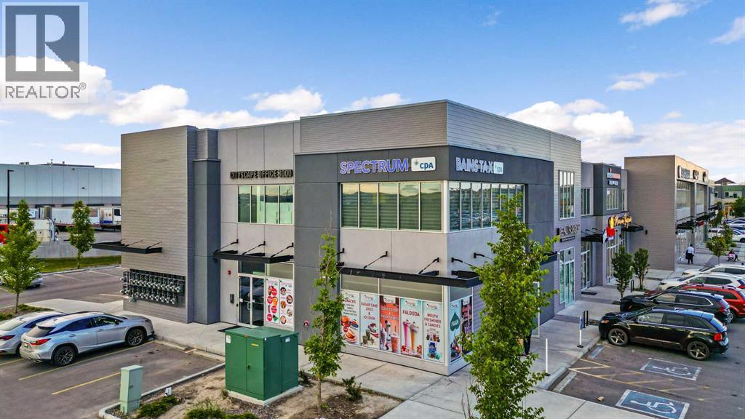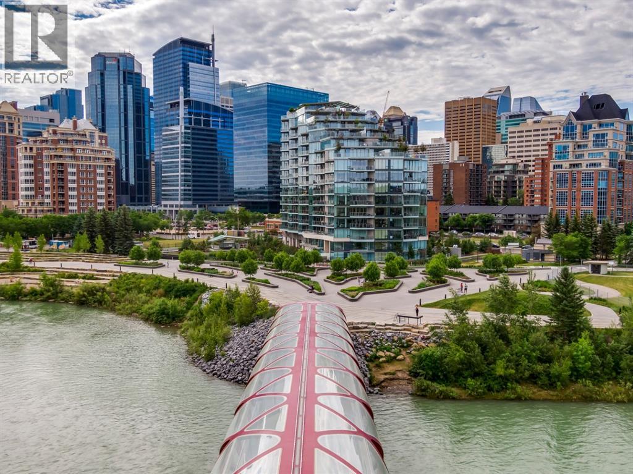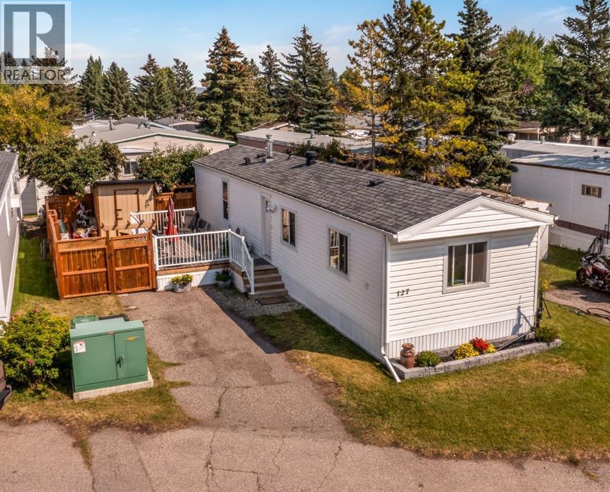2704 Montcalm Crescent Sw
Calgary, Alberta
A residence of rare distinction in the prestigious community of Mount Royal. Designed by McDowell & Associates, this extraordinary estate embodies timeless architecture, enduring craftsmanship, & refined sophistication at every turn. Situated on an 80x161 ft (10,764 sq. ft.) professionally landscaped lot, this stately property offers over 5,822 sq. ft. of impeccably finished living space across three levels, featuring five bedrooms (note: basement bedroom has been converted to a large executive office) & six beautifully appointed bathrooms. From the moment you step through the grand foyer, the home reveals its pedigree - barrel vaulted ceilings through the foyer & living room, exquisite millwork, Loewen triple-pane windows & a harmonious blend of oak hardwood & honed limestone flooring. The formal living room is anchored by a gas fireplace with a marble surround, while the dining room exudes elegance beneath a statement chandelier. At the heart of the home lies the Empire-designed kitchen, outfitted with Sub-Zero, Wolf & Miele appliances, this culinary space offers inset cabinetry, granite counters, a large center island & countertop seating overlooking the private gardens. A mudroom leading from the garage & executive main-floor office with built-ins complete this level. The upper floor is a retreat of calm sophistication. The primary suite is an indulgent sanctuary, featuring a six-piece marble ensuite with steam shower, deep soaker tub, dual vanities & heated floors, alongside two custom dressing rooms. Three additional bedrooms, each with private marble ensuites, offer comfort & privacy for family & guests. The lower level continues the theme of understated luxury with a fifth bedroom (presently converted to an executive office with custom oak shelving & rolling ladder) & full spa bath with steam shower, a temperature-controlled wine room, private fitness studio (could be converted into a large family room). A spacious laundry along with ample storage provides f unctionality without compromise. The triple attached garage is as impeccably finished as the home itself - featuring epoxy flooring, built-in cabinetry, a slat wall organization system & hot/cold water lines for car washing or equipment care. Every element reflects the same meticulous attention to quality & design found throughout the residence. Outdoors, the professionally landscaped gardens form a private sanctuary of greenery & light, with limestone pathways, gas lanterns & multiple seating areas ideal for elegant entertaining with an intimate seating area in the garden surrounding a stone firepit. With in-floor heating, advanced mechanical systems & curated designer lighting throughout, this home offers enduring comfort & sophistication. Perfectly positioned within walking distance to The Glencoe Club, premier schools & the boutiques and restaurants of 17th Avenue & 4th Street SW, this distinguished Mount Royal residence represents the pinnacle of luxury living in Calgary’s most coveted neighbourhood. (id:52784)
611 Mahogany Road Se
Calgary, Alberta
Welcome to Park Place of Mahogany. The newest addition to Jayman BUILT's Resort Living Collection are the luxurious, maintenance-free townhomes of Park Place, anchored on Mahogany's Central Green. A 13 acre green space sporting pickle ball & tennis courts, community gardens and a short walk to the West Beach & the Main Beach Clubhouse. Discover the MOSCATO! An elevated townhome with North & South exposures featuring A CUSTOM PALETTE AT THE BEST PRICE . You will love everything that these homeowners have hand selected - The ELEVATED package includes Luxurious 12 x 24 marble style tile called "GALLERY PEARL" at kitchen backsplash. Tafisa Karisma first Class laminate cabinetry with 2-1/4" shaker profile framed in with moulding & slow close hinges. Stunning Taupe Crystal QUARTZ counter tops & an upgraded sleek stainless steel appliance package including a built-in microwave, gas range & designer hood fan. Beautiful straight lay luxury vinyl planking & "Millionairness" vinyl tile in the bathrooms. "Oracle" 12"x24" horizontal stacked tile at bathroom with tile to ceiling above bath & shower & gorgeous Flurry Quartz with eased edge. Stunning pendant light fixtures over kitchen eating bar & Cafe Blanco Precis undermount sink. The home welcomes you into over 1500+sq ft of developed fine living showcasing 2 PRIMARY BEDROOMS each with their very own private ensuite & a SINGLE ATTACHED HEATED GARAGE with an UPGRADED FLEX SPACE in the front of the home with a bright Southern exposure. The thoughtfully designed open floor plan offers a beautiful kitchen boasting a sleek appliance package, undermount sinks through out, a contemporary lighting package, quartz counter tops throughout, foyer area on the lower level with a spacious Den for an additional living space, air conditioning & EV rough-in plug. Enjoy the expansive main living area that has room for a designated dining area & enjoyable living room complimented with a nice selection of windows making this home bright & airy alo ng with a stunning linear site line with a deck & patio for your leisure. The TWO Primary Bedrooms on the upper level, both includes a generous walk-in closet with private ensuites with one boasting a 5 piece oasis featuring dual vanities, stand alone shower, large soaker tub & upgraded Cheyenne Profile Barn Door. Enjoy the LG WASHTOWER already installed & a complete Hunter Douglas Window package including room darkening, light filtering & internal mini blind at patio. Park Place home owners will enjoy lake access, 22km of community pathways & is conveniently located close to the shops and services of Mahogany & Westman Village. Jayman's standard inclusions for this stunning home are 6 solar panels, BuiltGreen Canada Standard, with an EnerGuide rating, UVC ultraviolet light air purification system, high efficiency furnace with Merv 13 filters, active heat recovery ventilator, tankless hot water heater, triple pane windows and smart home technology solutions. WELCOME TO YOUR DREAM HOME IN PARK PLACE! (id:52784)
89 Covebrook Place Ne
Calgary, Alberta
Welcome to this great starter home in a prime location, backing onto a park!This home features brand new luxury vinyl flooring, fresh paint throughout, and new window coverings, offering a modern and move-in-ready feel. The main floor boasts a bright corner living room with a cozy fireplace, a spacious kitchen with a large central island, walk-in pantry, generous breakfast nook, and convenient main-floor laundry. Upstairs, you’ll find three well-sized bedrooms, including a primary bedroom with a large walk-in closet, as well as a 4-piece bathroom. The fully developed basement offers a large family room and an additional room ideal for a home office or den. Enjoy outdoor living in the fully fenced and landscaped yard, complete with a large deck—perfect for relaxing or entertaining. Easy to show. Ideally located close to schools, shopping, transit, and everyday amenities. Great home. Great value. (id:52784)
102, 474 Seton Circle Se
Calgary, Alberta
Welcome to 102-474 Seton Circle Se. This beautifully designed townhouse offers 3 bedrooms with 1 of them being a top floor bedroom loft for the studio vibe. Along with a 2.5 bath, this townhouse offers modern living at its finest, perfectly located just steps to the playground, dining, entertainment, and more.Step inside to an open-concept main floor featuring neutral-toned flooring, a bright and airy living space, and a chef-inspired kitchen complete with crisp white quartz countertops, sleek cabinetry, and a large island — perfect for entertaining.The spacious primary suite includes a private ensuite for your comfort and convenience, while a second bedroom and additional full bathroom provide room for family or guests.Upstairs, a stunning third-level loft awaits — ideal as a Bedroom loft, lounge, home office, or bonus space — featuring a wet bar and direct access to a private rooftop patio with unobstructed mountain views. Whether it's morning coffee or evening cocktails, this is the ultimate place to unwind. During the summertime heat, let your A/C keep the house cool for comfort and enjoy having a tandem 2 car garage to protect your vehicle from the elements.Don’t miss out on this opportunity to call this home. (id:52784)
4341 Seton Drive Se
Calgary, Alberta
This bright and stylish two-storey, two-bedroom home is a must-see. The open-concept main floor offers a welcoming family room with an electric fireplace and a beautifully designed two-toned kitchen featuring quartz countertops, stainless steel appliances, a pantry, and ample counter space. A separate dining area provides plenty of room, while a door off the main living area leads to a covered balcony, perfect for outdoor enjoyment. Upstairs, you’ll find two spacious bedrooms, each with a full ensuite and a large walk-in closet. One bedroom also features a balcony, perfect for sipping your morning coffee or taking in the crisp fall air wrapped in your favourite sweater. Convenient upper-level laundry completes the space. Fresh paint and brand-new carpeting add to the home’s move-in-ready appeal. Enjoy the ease of the single attached garage, which offers excellent storage with built-in racks, and the unbeatable location puts you steps from the South Health Campus, restaurants, shopping, a movie complex, and the world’s largest YMCA, featuring a public library and state-of-the-art performance theatre. Spend your days exploring the parks, playgrounds, and pathways. Priced below comparable units, this move-in-ready home offers modern comfort, low-maintenance living, and exceptional value for professionals, first-time buyers, or investors. (id:52784)
123 Any Street
Calgary, Alberta
Located in a prime NW Calgary location, this restaurant offers an excellent opportunity for operators looking to take advantage of exceptionally low rent in a high-demand area. The space is well suited for a variety of food concepts and can be converted to other restaurant uses, providing flexibility for creative entrepreneurs. Please note that cake shops/bakeries and Vietnamese pho concepts are not permitted. Ideal for restaurateurs seeking strong value in a desirable neighborhood with steady customer traffic. (id:52784)
701, 8375 Broadcast Avenue Sw
Calgary, Alberta
Welcome to Plaza at West District. Discover refined urban living in this beautifully designed 2-bedroom, 1-bathroom residence by TRUMAN, located within an award-winning concrete building in Calgary’s vibrant West District community. Thoughtfully planned and filled with natural light, this home offers modern comfort and exceptional walkability.Inside, the open-concept layout showcases contemporary finishes and efficient design. The bright living and dining area flows seamlessly into a stylish kitchen featuring premium appliances, sleek cabinetry, and a functional layout ideal for everyday living or entertaining. Large south-facing windows flood the space with sunlight throughout the day, creating a warm and inviting atmosphere.Step onto your sunny south-facing balcony—perfect for morning coffee, afternoon lounging, or soaking up the natural light in every season.Both bedrooms offer comfortable, private retreats, while the well-appointed bathroom blends modern style with practical functionality.Additional features include a titled underground parking stall, providing secure and convenient access year-round.Residents of Plaza enjoy access to exceptional amenities, including a fully equipped fitness centre and an inviting owners’ lounge—ideal for relaxing, working, or connecting with neighbours. Located just steps from boutique shops, local services, and the lively energy of West District, this home places you in one of Calgary’s most sought-after urban destinations.Live Better. Live TRUMAN. (id:52784)
703, 108 Waterfront Court Sw
Calgary, Alberta
Great location and facilities for bachelor and young couple! Welcome to this nice, well-kept apartment unit in the Waterfront Court SW located in Chinatown. Centrally located within the city in the downtown area provides very convenient lifestyle. Gym, party room, sauna Hot tub are free to use in the club house just next to the main entrance of the building of this unit. unit features Quartz countertop in the kitchen and bathroom sink, large fridge, modern design microwave and oven, gas cooktop provides better cooking facilities, the kitchen just have everything you need. The Balcony features downtown and River view that is so good for an after-work chilling. Laundry, Bedroom and 4 pieces bathroom get everythings you need in living. Storage and parking is assigned. Feel free to come viewing it (id:52784)
202 Evansridge Park Nw
Calgary, Alberta
Welcome to this Beautifully Upgraded End Unit Townhouse in the Heart of Evanston!This stunning 3-bedroom + den, 2.5-bathroom townhouse offers 1,574 sq.ft. of thoughtfully designed living space with an attached double garage.. Featuring numerous builder upgrades, this end unit is filled with natural light and modern finishes throughout.The ground level welcomes you with a spacious foyer, a versatile den perfect for a home office or flex space, and direct access to the double garage. Upstairs, you'll find an open-concept main floor featuring a stylish kitchen with granite countertops, modern cabinetry, stainless steel appliances, and a central island—ideal for cooking and entertaining. The bright living and dining areas offer access to a private balcony, and a convenient 2-piece powder room completes the level.The top floor hosts three generously sized bedrooms, including a spacious primary suite with a walk-in closet and a private 3-piece ensuite. Two additional bedrooms and a full 4-piece bath provide ample space for family or guests.Additional features include upgraded finishes throughout, low-maintenance living, and a fantastic location close to schools, parks, shopping, transit, and easy access to Stoney Trail.Whether you're a first-time buyer, growing family, or investor, this home offers the perfect blend of style, space, and convenience.Don’t miss out—schedule your private showing with your favourite Realtor today! (id:52784)
3270, 4310 104 Avenue Ne
Calgary, Alberta
## Prime Office Space for Sale in Jacksonport, NE CalgaryInvest in a fully rented office space located on the 2nd floor of one of the busiest retail plazas in Jacksonport, NE Calgary. This 1,516 sq/ft gross area (usable sq/ft is less, accounting for common areas) is fully developed and features eight (8)separate offices, all currently leased, along with a welcoming waiting area.The office boasts front and back man doors from the upper hallways and convenient elevator access. Ideally situated at the northwest corner of Metis Trail and 104th Avenue NE, this prime location is near vibrant communities such as Cityscape, Skyview, Cornerstone, and Redstone.Zoned C-Cor3, this development allows for both retail and office uses and offers ample extra parking. Don't miss out on this excellent investment opportunity in a great location with significant exposure. Contact your favorite Realtor today for more information or to schedule a viewing. (id:52784)
811, 738 1 Avenue Sw
Calgary, Alberta
Welcome to The Concord; a magnificent riverside residence reflecting the essence of luxury living. A landmark anchored in the pulse of Calgary’s most affluent community – offering a harmoniously blended marriage of live, work, & play. Dine at one of many exquisite culinary offerings located within the community which will impress even the most well-traveled palette. Host parties in the amenities rich social lounge overlooking the summer water garden/winter skating rink fully equipped with a wet bar, summer kitchen, BBQ, and two outdoor firepits. Unwind after a long day in your very own yoga room and private gym. Come home and appreciate the opulent convenience of 24hr concierge service and the expediency of a private elevator that leads to nearly 2,000 sq.ft. of thoughtfully designed living space – showcasing some of the most impressive views that Calgary has to offer. Displaying the highest level of craftsmanship and luxurious interior tailoring within each room including: German engineered Poggenpohl kitchen, Miele appliances, engineered hardwood flooring, Bianco Carrara marble features, rich walnut detailing, custom built-ins, tray ceilings, expansive windows, heated tile flooring, and so much more. Complete with a private double garage (with room for a double car lift) and storage. Call today to set up your private tour. (id:52784)
127, 3223 83 Street Nw
Calgary, Alberta
This extensively renovated home located in the desireable community of Greenwood Village offers an unparalleled blend of comfort, style & tranquility. Boasting generous living space, this open-concept home is bathed in natural light thanks to its abundant windows throughout. Recently updated laminate flooring adds a touch of sophistication, while the thoughtfully designed layout provides ample space for both relaxation and entertaining. The modern kitchen features ceiling height cabinetry, tile backsplash, quartz countertop and stainless steel appliances. The spacious dining space seamlessly flows into the bright and welcoming living room. This home offers 2 well-sized bedrooms, as well as a generous 4 piece bathroom. Bathroom features newer toilet, vanity and lighting. Other recent updates include dimable potights and tasteful ceiling lights throughout, baseboards, newer skirting (2023), newer siding (2022), newer roof vents, shingles, and eaves (2022) and vinyl windows. Exterior has a large deck as well as a new fence and new shed (2024). Greenwood Villiage is a well-managed community located in Greenbrier right next to the Calgary Farmers Market. Residents enjoy access to the community center which includes a games room. Close to Canada Olympic Park and quick access to the Trans-Canada Highway, as well as Stoney Trail. This stunning home offers a rare opportunity to own a piece of paradise at great value! (id:52784)

