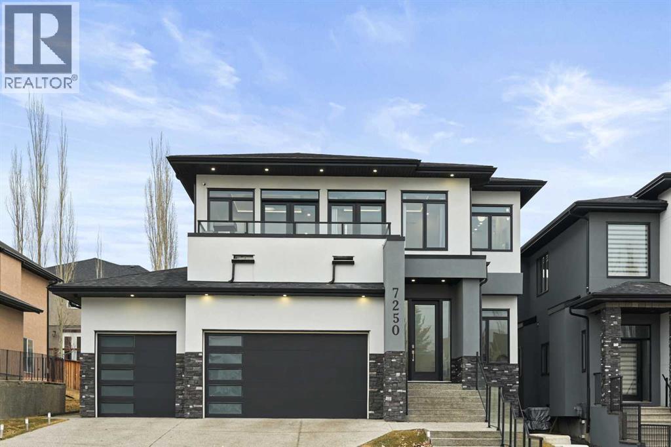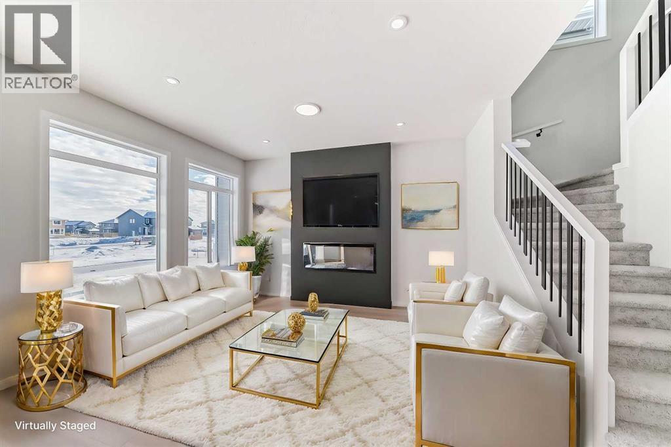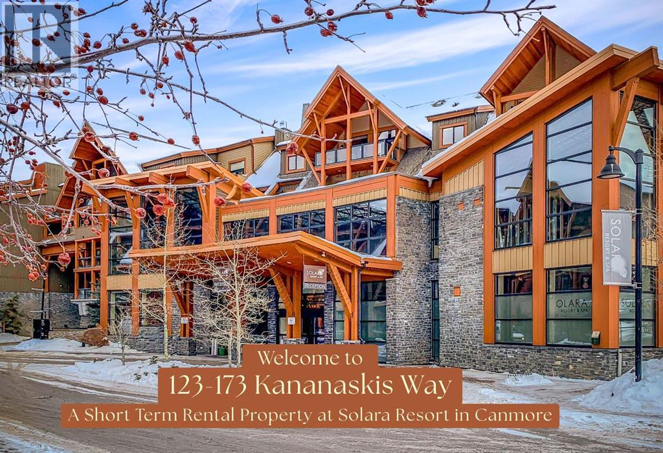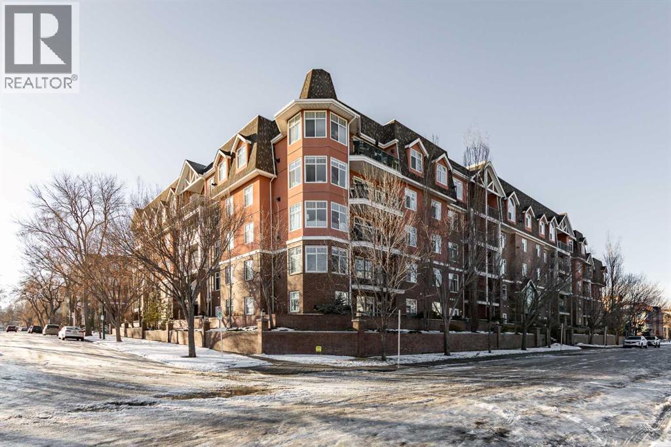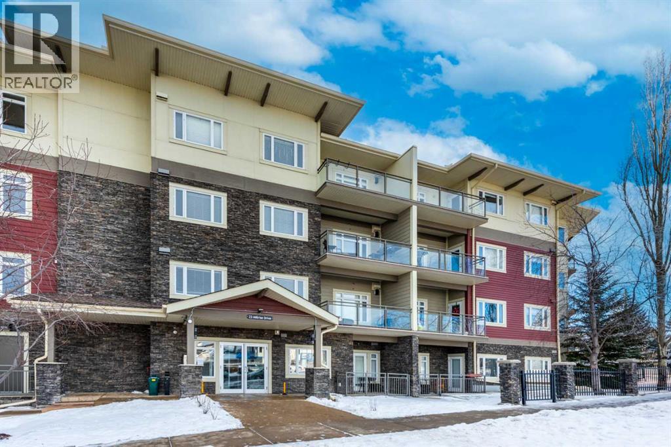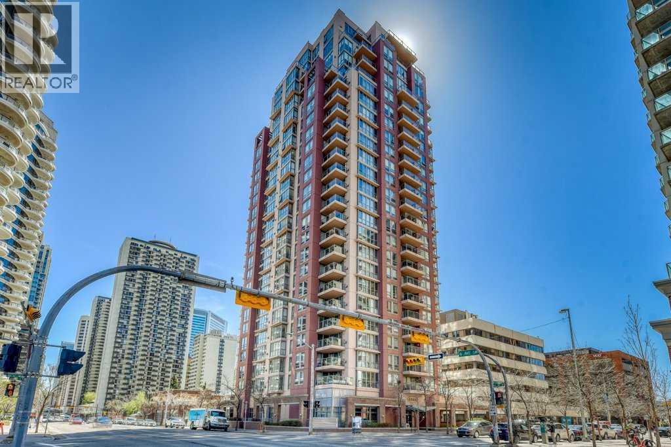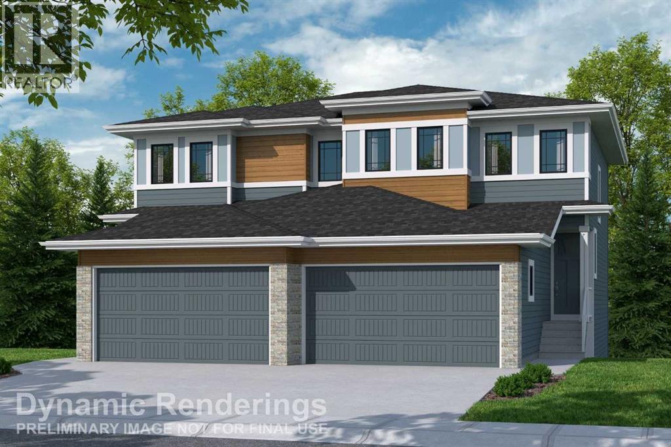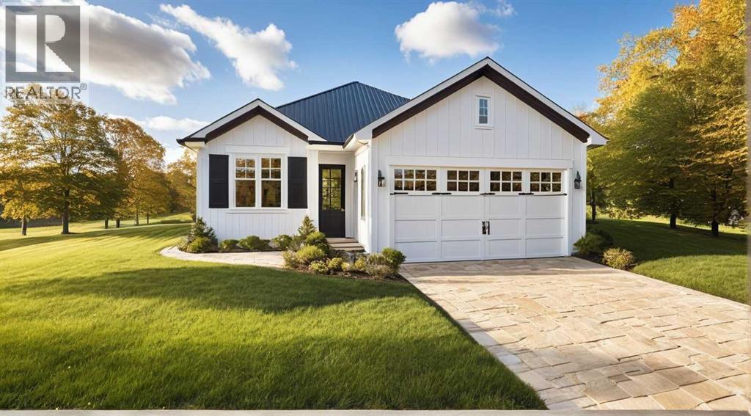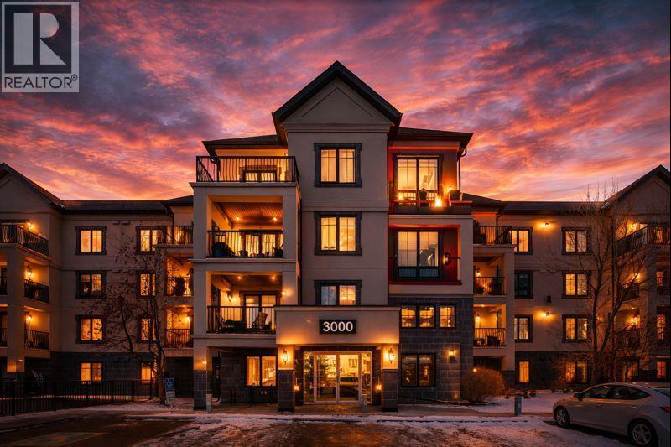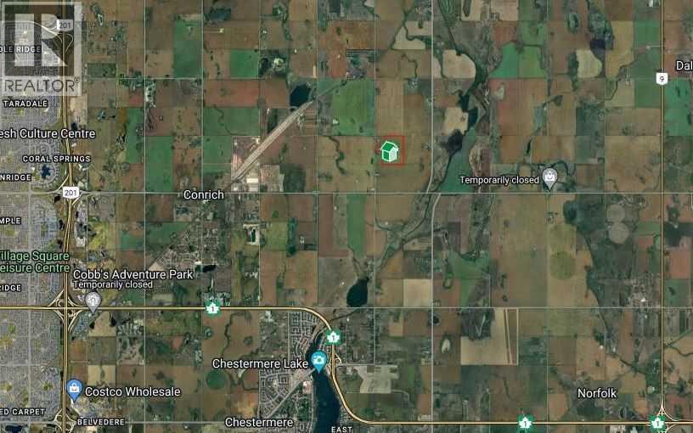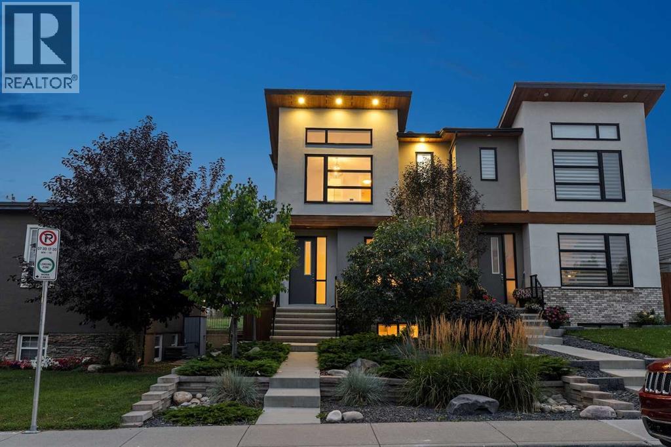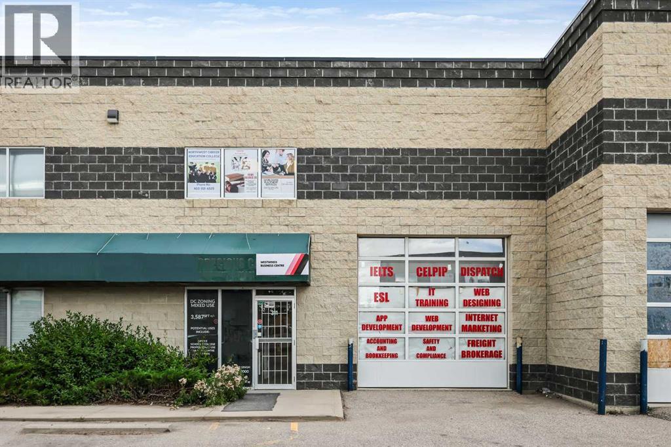7250 Elkton Drive Sw
Calgary, Alberta
Welcome to 7250 Elkton Drive SW, a stunning estate home offering over 4,500 SQFT of beautifully developed living space with 7 bedrooms in the prestigious community of Springbank Hill. From the moment you step inside, you'll be captivated by the home’s stature, warmth & elegant design, where a sprawling yet intimate floor plan perfectly balances grand entertaining and cozy family living. The main floor features a bright living room, spacious home office or guest suite. The heart of the home is the magazine-worthy chef’s kitchen, boasting a dramatic oversized quartz apron island, high-end appliances, a generous walk-in pantry, and an open layout that flows seamlessly into the dining and living areas, where guests can gather around the stunning floor-to-ceiling tiled fireplace. Step outside to the expansive rear deck and let the kids play under the shade of a majestic historic tree. Upstairs, the luxurious Primary Suite offers a private retreat with its own sitting area and access to a front patio with city views, plus a spa-like ensuite featuring a standalone glass shower, tear-drop soaker tub, and a fashion-lover’s dream walk-in closet. The second bedroom enjoys its own private ensuite, while the third and fourth bedrooms share a convenient Jack-and-Jill bathroom, with upper laundry completing the level. The fully finished basement extends the living space with a sleek wet bar, custom built-ins, and two additional bedrooms, perfect for extended family or guests. A triple garage with epoxy floors, an EV charger, and private entrances from both the garage and side patio add incredible convenience. With central A/C and situated minutes from top schools, shopping, fine dining, and recreation, this home is the perfect blend of luxury, functionality and timeless charm - your dream oasis awaits! (id:52784)
374 Corner Glen Way Ne
Calgary, Alberta
BRAND NEW, NEVER LIVED-IN, meticulously upgraded MODERN masterpiece that blends style, comfort, and functionality. This spacious residence boasts an open-concept design perfect for modern living, with the assurance of full builder warranties for added peace of mind. Step into a bright and airy living space featuring a modern electric fireplace, ideal for cozy relaxation. This living area is huge enough for all your family get togethers and the big windows on the rear wall capture full sunlight to keep this area bright. The chef-inspired kitchen is a showstopper, combining sleek modern finishes, ample storage in the pantry and all the appliances area upgraded. The dining area next to the kitchen is convenient and bright with extra big windows. The FLEX ROOM ON MAIN FLOOR is perfect for work-from-home use or as a 5TH BEDROOM. The two segment full bathroom on the main floor offers unmatched convenience for the family or guest seeking easy accessibility. The upper level is thoughtfully designed for both relaxation and practicality. The spacious BONUS ROOM serves as the ultimate family hangout or entertainment space. The extra windows in the bonus room keep the area bright all day and the railing on stairs renders openness to this area. The PRIMARY bedroom is a private sanctuary, complete with a luxurious spa-like ensuite featuring dual sinks, a deep soaking tub and a separate standing shower. THREE ADDITIONAL BEDROOMS, a 3RD FULL BATHROOM, and a dedicated laundry room ensure comfort and convenience for the whole family. The unfinished basement has a 9' ceiling and with a separate entrance and offers endless possibilities for the future — a rental suite (subject to approval & permitting by the city) a home gym, a theatre room or an extended living area. Nestled in a highly desirable area, this home provides easy access to shopping, dining and major roadways, combining luxury living with everyday convenience. Come visit this lovely modern home that could be your place to start a new life. (id:52784)
123, 173 Kananaskis Way
Canmore, Alberta
Price $949,000 + GST This upscale 2-bedroom, 2-bathroom property offers an elegant and comfortable mountain retreat. Recent updates complement a well-designed layout, while three fireplaces add warmth and character throughout the space. This property comes fully furnished and is located in a short-term rental–approved complex, making it well suited for personal use, rental income, or a combination of both. Economically you will love its ability to comfortably sleep 6, and your guests will love the fully equipped kitchen and in suite laundry. A covered balcony with BBQ allows for year round use which is just as convenient as the storage cage in the warm secure parking garage for storing all your mountain toys. Then after a big day out playing in the mountains, everyone will enjoy access to the indoor pool & hot tub, or book a relaxing treatment at the on-site spa. Situated within walking distance to downtown, the location allows for easy access to shops, restaurants, and trails. Free local bus service is available just steps from the building, providing convenient transportation throughout the area.A desirable option for a low-maintenance mountain home with healthy income opportunity. (id:52784)
205, 59 22 Avenue Sw
Calgary, Alberta
Morning light fills this east-facing condo in River Grande Estates, the kind of light that makes the space feel calm and welcoming the moment you walk in. Freshly painted and finished with luxury vinyl plank flooring through the entrance, dining, and living room, the home feels clean, modern, and easy to live in.Life here is meant to be lived on foot. Grab a coffee and walk into Mission, meet friends on 17th Ave, follow the Elbow River pathways, or head to the MNP Sport Centre for a swim or workout. On game nights, the Saddledome is just down the way. Everything that makes inner-city living special is right outside your door.Inside, there’s room to breathe. With 1,096 sq. ft., 9-foot ceilings, two bedrooms, and two bathrooms, the open layout naturally brings people together. The kitchen flows into the eating area and living room — perfect for quiet evenings or entertaining friends. In the winter, in-floor heating and a natural gas fireplace create a warm, comfortable place to settle in.The Master bedroom feels like a retreat, complete with a 5-piece ensuite, corner tub, separate shower, and a generous walk-in closet. In-suite laundry and a pantry/storage room are thoughtfully tucked beside the kitchen, keeping everything practical and within reach.Open the patio doors and step onto the covered balcony, gas line ready for the BBQ — a space you’ll use more than you expect, whether it’s morning coffee or an evening unwind.River Grande Estates is pet friendly and offers the extras that quietly make life easier: a private storage locker, bike storage, two car wash bays, underground visitor parking, a central courtyard, a recreation room, and a library. This isn’t just a condo — it’s a lifestyle that works. One that feels right the moment you step inside. (id:52784)
416, 23 Millrise Drive Sw
Calgary, Alberta
Welcome to easy living at Canvas at Millrise!This bright and spacious 2-bedroom, 2-bathroom condo offers nearly 871 sq. ft. of comfortable, well planned space, perfect for first time buyers, downsizers, or smart investors.Step inside and enjoy the open concept layout with high ceilings and a large living room that gives you plenty of space to relax, entertain, or work from home. The kitchen is practical and efficient, featuring ample cabinetry, a pantry, and all major appliances ideal for everyday cooking.The primary bedroom includes a walk-in closet and a private 4-piece ensuite, offering comfort and privacy. The second bedroom is generously sized and located near the main 4-piece bathroom, making it great for guests, a home office, or rental flexibility. In-suite laundry adds everyday convenience.Enjoy your private balcony, perfect for morning coffee or evening downtime. This unit also comes with titled underground parking and an assigned storage locker, so you never have to worry about space or winter weather.Condo fees include heat, electricity, water, sewer, snow removal, insurance, and reserve fund contributions, making budgeting simple and stress free.The well managed building offers elevators, a fitness center, party room, visitor parking, and beautifully maintained common areas.Located in the desirable Millrise community, you’re close to shopping, schools, parks, walking and bike paths, playgrounds, and public transit, with easy access to major roads. This is a quiet, walkable neighborhood that supports an apartment-style lifestyle without giving up convenience.Whether you’re buying your first home, looking to downsize, or adding to your investment portfolio, this condo offers comfort, value, and location all in one great package.Immediate possession available, move in and start enjoying condo living today! (id:52784)
507, 650 10 Street Sw
Calgary, Alberta
Welcome to the Axxis building in Downtown West End Calgary! This bright and spacious 2 bedroom, 2 full bathroom home in the prestigious Axxis building offers an open floorplan with hardwood, tile and carpet throughout. The functional kitchen is complete with a kitchen island and plenty of counter space. Kitchen island opens to the dining and living areas ideal for entertaining. In-suite laundry and a large in-suite storage room for added convenience. Both bedrooms are bright and spacious. Concrete building providing a quiet living, amenities include a fitness centre and a party/recreation room. Bike storage and community garden. Assigned secured underground parking and secured covered visitor parking. Great location, just steps away from Shopping, Restaurants, walking/biking paths by the Bow River and the LRT. Book your showing today to see this fantastic downtown home. (id:52784)
100 Heritage Manor
Cochrane, Alberta
WALK-OUT BASEMENT, SOUTH FACING BACKYARD, 22 FEET WIDE DECK WITH PANORAMIC VIEWS !!!!! Welcome to the Levant, located in the newly developed community of West Hawk — a peaceful, nature-inspired neighborhood surrounded by scenic mountain views and steps from future parks. This thoughtfully designed home opens to a charming foyer that leads to a versatile flex room, a convenient half bathroom with vanity sink, and a direct access to the double car garage. At the rear of the home, the L-shaped kitchen with 42" cabinetry overlooks a spacious great room and dining area and a 22 feet wide deck overlooking a spacious backyard and — perfect for entertaining family and friends. Upstairs, you’re welcomed into a centrally located, spacious bonus room—perfect for family time or a cozy retreat. The second floor also features a large primary bedroom complete with a walk-in closet and private ensuite. Two generously sized secondary bedrooms, a full bathroom, and a convenient laundry area with WASHER/DRYER INCLUDED complete the upper level. QUARTZ COUNTERTOPS THROUGHOUT, ALL UNDERMOUNT SINKS, POT LIGHTS IN KITCHEN INCLUDED, 9 FEET BASEMENT CEILING. Call now for more details !!! (id:52784)
341 John Avenue Sw
Diamond Valley, Alberta
Welcome to Lot 22, an impeccably designed detached bungalow by custom homebuilder SEN Homes, located at 341 John Avenue SW in the charming community of Diamond Ridge in Diamond Valley. This home features the Whitney model, showcasing efficient single level living paired with modern finishes and timeless curb appeal.Offering 1,063 sq. ft. of thoughtfully planned space, this home features 1 bedroom plus a versatile flex room that can easily be converted into a second bedroom now or in the future, 2 full bathrooms, and 9’ ceilings throughout the main floor. The open-concept layout is anchored by a stylish kitchen complete with a central island and eating bar, stone countertops, and premium LG appliance package–ideal for both everyday living and entertaining. The living area is warmed by an electric fireplace, creating a cozy and inviting atmosphere with an optional gas fireplace available.The primary bedroom is a true retreat, featuring a spacious walk-in closet and a five-piece ensuite. A functional mudroom with convenient main-floor laundry connects directly to the attached double garage, enhancing comfort and day-to-day ease. Exterior finishes showcase a modern and cohesive design, including black asphalt shingles, white horizontal fiber cement siding, black window trim, black metal soffits, fascia, eavestroughs, and black vinyl-clad windows. Optional upgrades include a vaulted living room ceiling and rear deck with gas line.Diamond Ridge is a thoughtfully planned residential community that blends small-town charm with modern convenience. Located in the heart of Diamond Valley, residents enjoy easy access to local shops, cafés, schools, parks, and everyday amenities, all within a walkable and connected setting. The area is surrounded by natural beauty, with nearby pathways, green spaces, and access to the Sheep River and regional trail systems, offering year-round opportunities for walking, cycling, and outdoor recreation. With convenient connections to Okotoks and south Calgary, Diamond Ridge offers a lifestyle that balances nature, community, and accessibility.This is a new construction opportunity with an estimated completion of Summer 2026. (id:52784)
3213, 310 Mckenzie Towne Gate Se
Calgary, Alberta
FANTASTIC 2nd Floor One Bedroom + Den Home in the highly sought after Monarch 18+ complex featuring new air conditioning!This beautifully maintained condo offers a stylish kitchen with striking dark cabinetry, newer rare real quartzite stone countertops, tile flooring, breakfast bar, and stainless steel appliances including an OTR microwave/hood fan, water and ice dispenser in fridge and smoothtop stove. The spacious primary bedroom features a walk through closet leading to a practical 4 piece bathroom. A bright and versatile den off the living room provides the perfect space for a home office, study, or guest area ideal for a Murphy bed/desk combo when flexibility is needed for friends or family. Additional highlights include in-suite laundry with washer and dryer, in-floor heating, air conditioning, and a gas BBQ hookup on the balcony. You’ll also appreciate the titled underground parking stall and a large enclosed storage unit. You will really enjoy two beautiful open air courtyards, secure underground parking, daily on site maintenance, and an inviting lobby with multiple seating areas! The location is exceptional steps to walking paths along the pond and transit, and just moments from McKenzie Towne High Street, offering shops, grocery stores, medical offices, and charming cafés. With easy access to major roadways, direct transit to downtown, proximity to South Health Campus, Seton, and the extensive amenities of 130th Avenue, the convenience of this location is unmatched. This pet friendly building (with board approval) is well managed with a healthy financials giving you peace of mind and long term value. Whether commuting downtown, enjoying nearby parks and pathways, or planning weekend escapes, this home delivers the perfect blend of comfort, convenience, and low maintenance living. A must to see. Schedule your private viewing!! Call today. (id:52784)
120 Acres Range Road 281
Rural Rocky View County, Alberta
Here are 120 Acres of farmland that are currently zoned AG-GEN but are strategically and conveniently located for someone with a longer term vision for the area and property. The parcel sits just outside the current Conrich Area Structure Plan Boundary and about 3.5km from the CN Calgary Logistics Park. It is only 5km from Conrich, 6km from Chestermere and 8.5km from Calgary. The property currently has a 36’x48’ shop that is about 10-15 years old and the land is leasing for farming year to year with rotational crops. A treated water line has been laid on the west side of the road while power and gas is on both sides of the property. Access is directly off of Range Road 281. Come and explore for yourself today. (id:52784)
2629 32 Street Sw
Calgary, Alberta
This remarkable inner city home in Killarney is truly an entertainers dream! It starts with an expanded kitchen that has the best of appliances. Jennair oversize built in fridge, gas cooktop, double wall oven, garburator and wine fridge. The huge marble island is the perfect place to hang out before or after dining in the elegant front dining room. Move out back to the masterfully landscaped stone patio area with an amazing gas fire-pit. The garage has been designed to provide an additional outdoor entertainment area with a second overhead door that opens to the patio. The garage is finished inside and has an epoxy floor. Perfect for setting up a bar for the patio or use as a covered entertaining area for BBQ's. Move downstairs and you'll find an amazing one of a kind glass walled wine, whiskey and cigar room with an independent air exchange/ventilation system. Fully sealed and so well designed you will never smell cigars anywhere in the home. Every box was ticked on this custom build. Upstairs in the owner's retreat is a wonderful marble ensuite with heated floors, soaker tub, and a steam shower with a bench. The walk-in closet is almost 16' long with thoughtful build ins. Additionally we have central A/C, silk carpets, heated basement and ensuite floors, triple pane windows, upgraded insulation, home automation, extensive and expensive landscaping/stone work front and back, and much more. Cost was no object on this build and the amazing upgrades make this one an incredible value in this market. (id:52784)
311, 32 Westwinds Crescent Ne
Calgary, Alberta
Prime Office / Industrial / School Space For Sale in Westwinds, Calgary North East. This versatile unit offers 4,222 sq. ft. of prime multi use space across two levels in Calgary’s North East Quadrant in the community of Westwinds. Located near the Calgary International Airport with easy access to Stoney Trail and Deerfoot Trail, it's a convenient and accessible spot for various professional or light industrial uses. Previously approved for a college / school for 60+ students, this space is perfect for educational institutions, training centres, or professional offices. The layout is flexible, allowing for easy customization to meet your needs. Contact us today to schedule a private showing and see how this space can work for your business. (id:52784)

