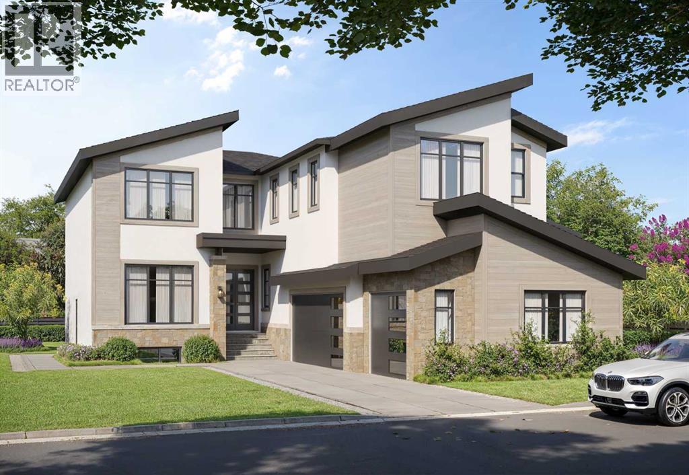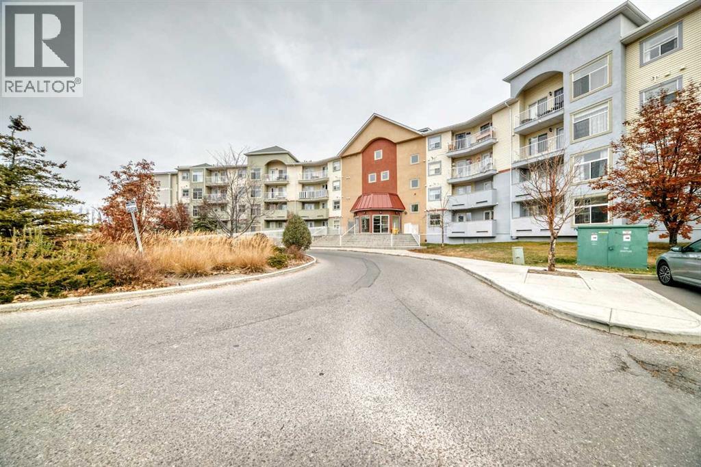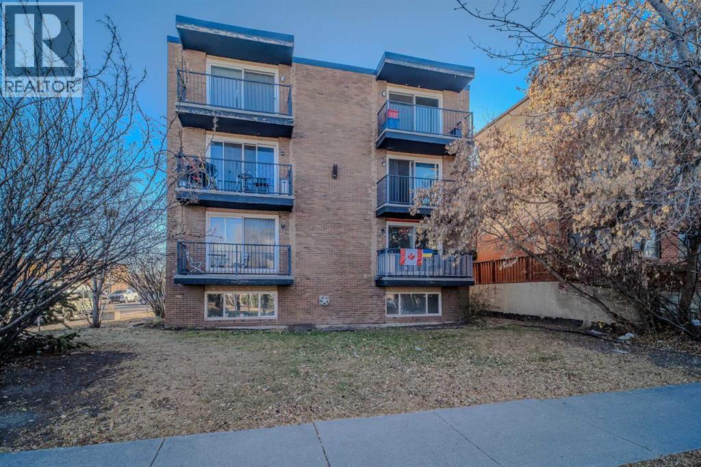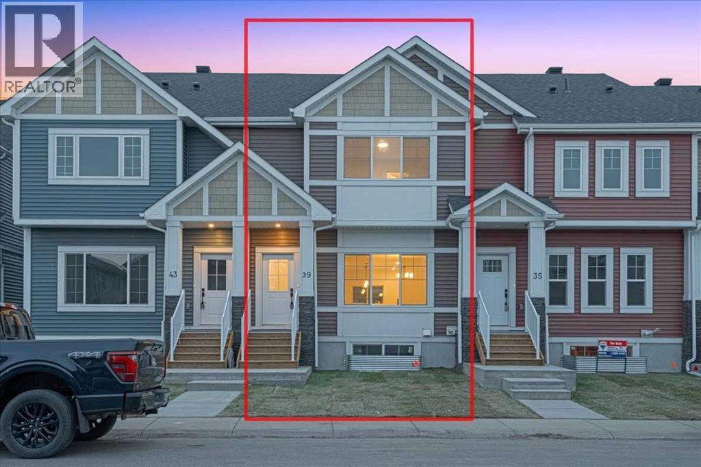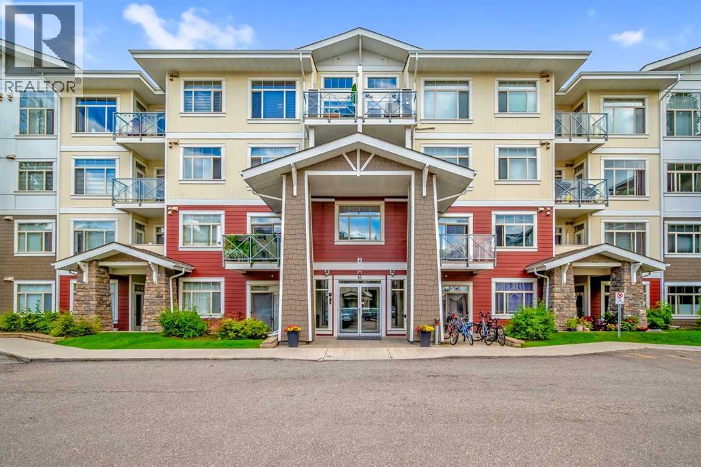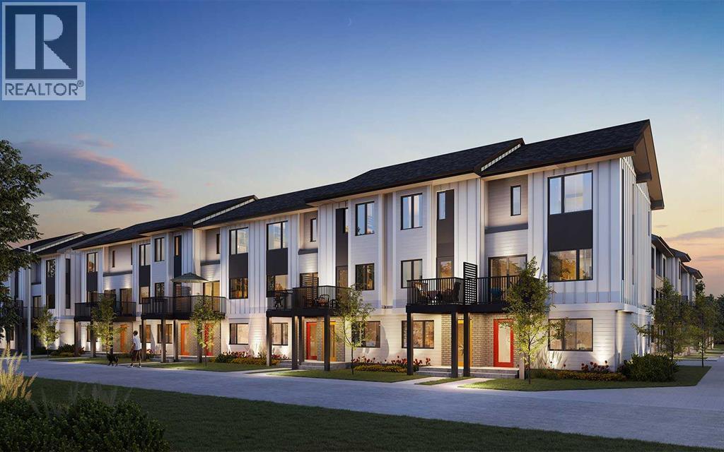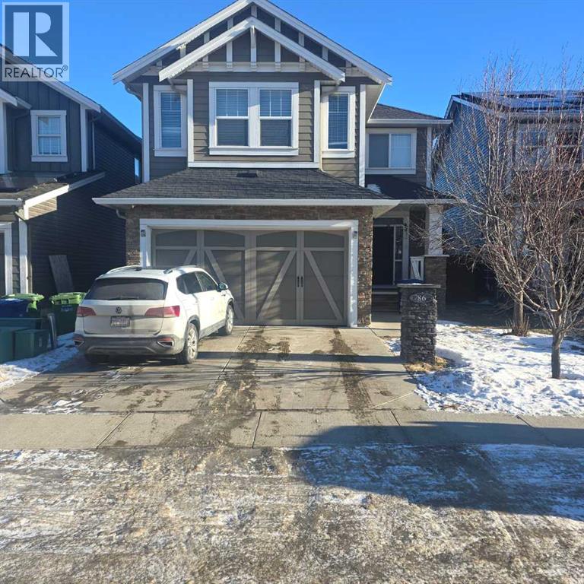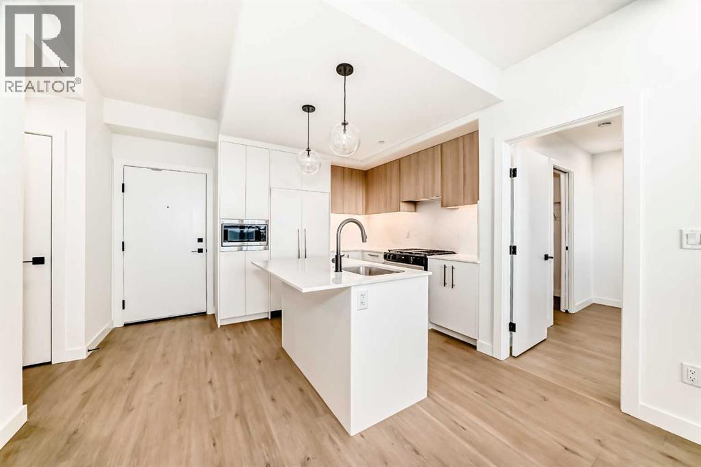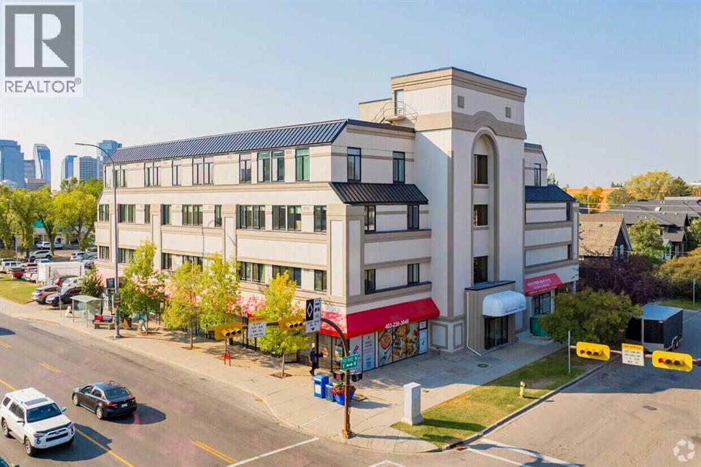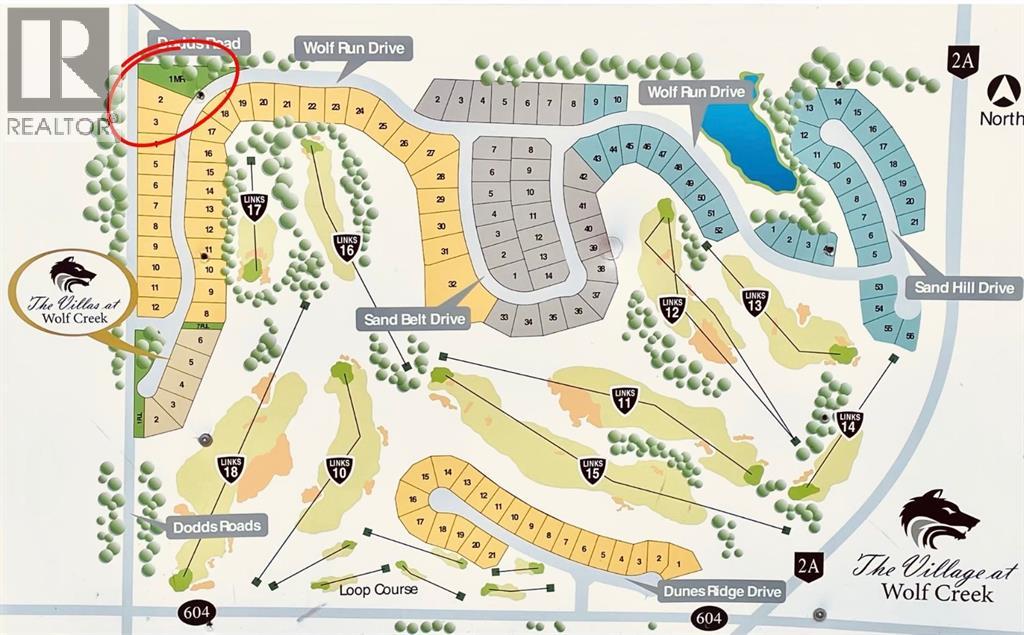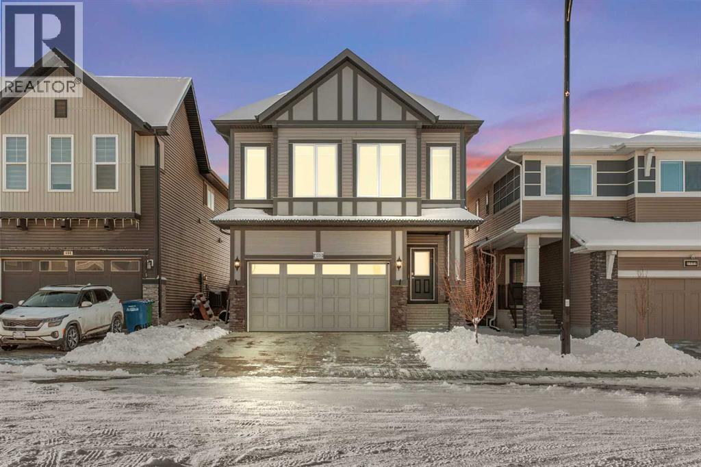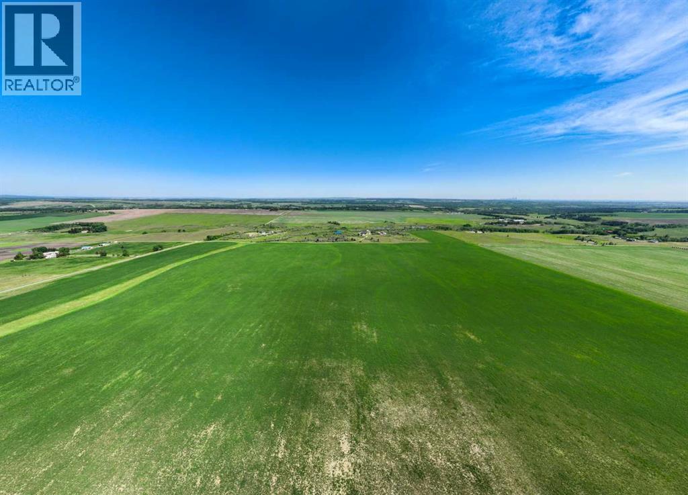125 Duhram Way
Rural Rocky View County, Alberta
Welcome to 125 Durham Way an exceptional Mighty Homes build currently under construction with possession set for April 2026. There’s still time to personalize your selections! This impressive 3,650 sq.ft. above grade residence offers a thoughtfully designed layout featuring a chef’s kitchen plus spice kitchen, soaring 10 ft main-floor ceilings, and expansive windows that fill the home with natural light. With 5 bedrooms and 5.5 bathrooms, this home provides unmatched comfort, including MDF custom built-ins in all closets, a cozy gas fireplace, and a side-drive garage. Upper level boasts 9 ft ceilings, as does the basement, creating a spacious and inviting atmosphere throughout. Located in the prestigious community of Knightsbridge, this is luxury living at its finest. (id:52784)
2315, 700 Willowbrook Road Nw
Airdrie, Alberta
Welcome to this sprawling and stylish condo in the desirable Crown Shores complex — offering exceptional value with over 900 square feet of bright, open living space. This unique home is far from the typical “cookie-cutter” layout, featuring an inviting and functional one-bedroom plus den design. The spacious den easily serves as a second bedroom, guest room, or home office, making it perfect for flexible living.The open-concept main area is highlighted by laminate flooring with in-floor heating—no bulky registers here—and hot water on demand powered by a new boiler system, ensuring year-round comfort and efficiency. The large balcony provides plenty of room for outdoor seating or a cozy patio setup, ideal for relaxing or entertaining.The primary bedroom includes a full ensuite bathroom and generous closet space, while a second full washroom adds extra convenience for guests. You’ll also enjoy in-suite laundry, a titled underground parking stall, and peace of mind knowing the building has a healthy reserve fund.Crown Shores is known for its quiet, well-maintained environment and excellent location close to shopping, parks, and amenities. This condo truly combines great value, smart design, and comfort in one appealing package—perfect for first-time buyers, downsizers, or investors alike. (id:52784)
32, 1703 11 Avenue Sw
Calgary, Alberta
Inner-City Living in Sunalta | Pet Friendly | Airbnb FriendlyWelcome to this bright and modern 1 bed, 1 bath condo perfectly situated in the highly desirable community of Sunalta. New windows, Vinyl Flooring, Quartz Counters and newer appliances. Located just steps from the Sunalta C-Train Station and the vibrant shops, cafés, and entertainment along 17th Avenue SW, this property places you right at the center of Calgary’s most dynamic urban lifestyle. Pet-friendly (up to 2 pets per unit; dogs under 50 lbs). Book a showing today! (id:52784)
39 Baysprings Terrace Sw
Airdrie, Alberta
Welcome to 39 Baysprings Terrace – Brand New Townhomes by Luxury Custom Builders! Experience the perfect blend of modern comfort and timeless design in these thoughtfully crafted, brand-new townhomes. Built with quality and functionality in mind, these homes offer spacious layouts ideal for today’s lifestyle.Step inside to an open-concept main floor featuring stylish luxury vinyl plank flooring throughout. The heart of the home is the chef-inspired kitchen, showcasing a large quartz island, stainless steel appliances, and abundant cabinetry—perfect for both everyday living and entertaining. A convenient half-bath completes the main level. Upstairs, you’ll find three generously sized bedrooms, each with walk-in closets and custom built-ins. The primary suite is designed to impress with space for a king-size bed and a luxurious 5-piece ensuite that includes dual sinks, a deep soaker tub, and a separate walk-in shower. A dedicated laundry area on this level adds everyday convenience. The unfinished basement offers roughed-in plumbing and is ready for your future development. Outside, enjoy a professionally landscaped and fully fenced west-facing backyard with access to a double detached garage. This self-managed complex is beautifully maintained with low condo fees and a strong sense of community. Located near walking paths, the waterfront, and year-round recreation like paddle-boarding in summer and skating in winter. Families will love the proximity to parks, playgrounds, Nose Creek School (K–4), shopping, dining, and essential services. Whether you're seeking a family-friendly home or a smart investment, there’s a layout here to fit your lifestyle. Check out the virtual link. (id:52784)
405, 16 Auburn Bay Link
Calgary, Alberta
LOCATION, LOCATION, LOCATION! This beautifully updated TOP FLOOR condo offers the perfect combination of convenience, style, and community living. Situated just steps from every amenity you could need — transit, shopping, dining — and directly across the street from the South Health Campus, this home is ideal for professionals, families, and first-time buyers alike. Plus, you’ll enjoy exclusive access to Auburn Bay’s sought-after community features, including the private Auburn Beach.Inside, you’ll find two spacious bedrooms plus a versatile den, perfect for a home office or guest space, and two full bathrooms. The modern kitchen is a chef’s dream with top-of-the-line stainless steel appliances, quartz countertops, and sleek cabinetry. The primary suite impresses with soaring 12-ft ceilings, a walk-in closet, and a stylish 3-piece ensuite. The open-concept layout seamlessly connects the kitchen and living room, creating an inviting space for gatherings and everyday living.Step out onto your private balcony, complete with a BBQ gas hookup, and enjoy warm summer evenings in style. Whether you’re relaxing at home, enjoying the lake community, or taking advantage of nearby city conveniences, this condo offers a lifestyle you’ll love. Book your private viewing today — this opportunity won’t last! (id:52784)
47, 5750 Dene Way
Tsuut'ina, Alberta
Open House - Saturday Nov 29 and Sunday Nov 30 12pm-5pm. Welcome to the brand-new Rhythm townhomes at Taza Park by Brookfield Residential, offering an ultimate low-maintenance lifestyle ideal for first-time buyers, downsizers, or those seeking a convenient lock-and-leave home. This bright and modern ‘Geranium’ model features an intelligently designed open-concept layout with 2 bedrooms, 2.5 bathrooms, and a double-attached garage, providing over 1,100 sq. ft. of beautifully appointed living space. The spacious main level is filled with natural light thanks to oversized windows and an open layout perfect for entertaining. The upgraded kitchen showcases full-height cabinetry, stainless-steel appliances including a range hood and built-in microwave, a French-door refrigerator, a large peninsula with seating, and a corner pantry. The adjacent dining area flows effortlessly into the inviting front living room, where doors lead to a private southwest-facing balcony. Completing this level is a convenient 2-piece powder room. Upstairs, you’ll find dual primary suites, each with generous closets and private ensuites, an ideal layout for guests, roommates, or a dedicated home office setup. A centrally located laundry space adds everyday convenience. The tandem double-attached garage offers secure parking plus additional storage space, ensuring comfort and practicality year-round. Additional upgrades include enhanced railing details, a natural gas BBQ line, and a 3-year extended workmanship warranty for peace of mind. Legal fees are included, and a complimentary move-in concierge service with Virtuo ensures a seamless move-in experience. Situated just minutes from Weaselhead Park, the Glenmore Reservoir, and major commuter routes, Rhythm at Taza Park delivers the perfect blend of nature access and urban convenience. This is a rare opportunity to own a brand-new contemporary townhome in a coveted location, book your showing today! *Please note: photos are of a show home model a nd exact finishes will vary. (id:52784)
86 Reunion Green Nw
Airdrie, Alberta
This is a court ordered sale!!! This two story home is 2400 square feet home with 3 beds. The home has a double attached garage. This home is located in Reunion, Airdrie close shopping and schools. The community features ponds and walking pathways. (id:52784)
817, 8375 Broadcast Avenue Sw
Calgary, Alberta
Discover a new level of urban living at West Plaza in the heart of Calgary’s West District. This beautifully finished 2-bedroom, 2-bath condo offers a perfect balance of modern design, comfort, and convenience in one of the city’s most desirable communities.The open-concept interior features a stunning kitchen with quartz countertops, premium appliances, contemporary cabinetry flowing into a bright living area designed to feel spacious and inviting. Natural light fills the home creating a warm and elegant atmosphere throughout.The primary suite includes a private ensuite and ample closet space while the second bedroom is ideal for guests, a home office, or added flexibility. Both bathrooms are finished with sleek, modern details that elevate the overall look and feel of the home.With a heated underground parking and access to premium building amenities including a fitness centre, owner's lounge, pet wash and car wash bay, this residence offers both luxury and practicality.Step outside to enjoy boutique shops, dining, cafes and the beautifully designed Central Park, all just moments from your door. (id:52784)
5,9,15, 1015 Centre Street Nw
Calgary, Alberta
A rare opportunity to acquire 2,355 sqft of main-floor space condominium space in a highly visible inner-city location along Centre Street, benefiting from exposure to over 70,000daily commuters. The offering comprises three separately titled condo units, to be sold together, within a solid and well-maintained concrete building in the established community ofCrescent Heights. The property is suitable for a wide range of uses including retail, daycare/child care, professional offices (legal, accounting, medical), religious assembly or place ofworship, and community services. Features include convenient side and rear access, low condominium fees, and three assigned heated underground parking stalls, one of which isoversized and can accommodate two compact vehicles (up to four parking spaces total). The site offers excellent access to public transit, is minutes from downtown, and represents acompelling opportunity for owner-occupiers or investors seeking long-term value in a prime central location. Private showings available by appointment only. (id:52784)
130 & 132 Wolf Run Drive
Rural Ponoka County, Alberta
DOUBLE LOT!!! Located in Wolf Creek Village which is an upscale subdivision at the Wolf Creek Golf Course. The Seller has title to lots 2 & 3 and is selling BOTH for the listed price. Lot 2 is designated a reserve lot (No building allowed) so you can build your dream home on lot #3 and have the added privacy from the additional treed lot. This subdivision is located just a few minutes South of Ponoka or North of Lacombe, with an easy commute to either. Area features 36 holes of golf and a members only practice area are just down the road. Wolf Creek is on the municipal water system and has a private sewer system. Busing for school is nearby for both Lacombe & Ponoka. This lot has lots of trees, a very private location and is right beside municipal reserve land. (id:52784)
492 Chinook Gate Square Sw
Airdrie, Alberta
Welcome to this charming and beautifully arranged home in the welcoming community of Chinook Gate. Bright, comfortable living spaces and a thoughtful multi level design make this property an ideal place to settle in and enjoy everyday life.The main floor offers a warm and inviting living area filled with natural light, perfect for relaxing or spending time with family and friends. The kitchen provides ample cabinetry and workspace and flows easily into the dining area, creating a natural gathering point for meals and conversation. A convenient half bath completes this floor.On the second level, the primary bedroom offers a peaceful retreat with its spacious layout and private 5 piece ensuite. An additional bedroom and full bathroom complete this level and provide flexibility for family, guests or a home office.The third level adds even more appeal with a comfortable loft area, a full bathroom and another well sized bedroom. This floor is ideal for teens, extended family or anyone seeking extra privacy and personal space.The unfinished basement offers a clean and open area ready for storage, fitness equipment or future development that can suit your needs.Step outside to a private yard that is perfect for enjoying fresh air, outdoor dining or quiet moments at the end of the day. The neighbourhood features parks, pathways and quick access to nearby amenities, making it a pleasant and convenient place to live.This home blends comfort, space and location in a friendly and vibrant community. (id:52784)
176 Street W
Rural Foothills County, Alberta
VENDOR FINANCING AVAILABLE CALL FOR DETAILS!! LOOK AT THIS Amazing opportunity to own 125 acres minutes from Calgary, this amazing piece has panoramic views from every direction as well as a stunning mountain view located on a paved road! All located minutes to South end of Calgary!! Also located across from the Sandy Cross Nature Conservatory. This amazing class 1 black soil has still produced a beautiful hay crop even in a drought and this year has produced 6 1300 pound bales per acre!! As an added bonus it has a 10 gpm well already on it. 2 MD approaches are also located on it and make access easy. This beautiful property has many building sites to choose from as well making it the best of all worlds!! Maybe a potential subdivision is in the future!! (Pending MD approval) Call today!! (id:52784)

