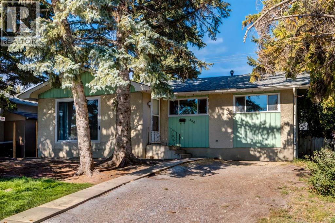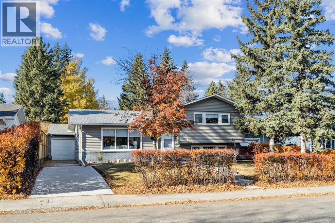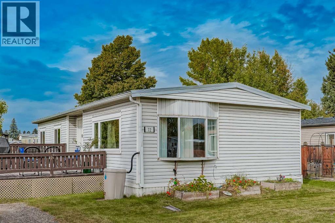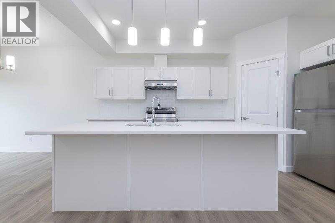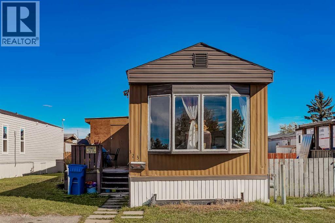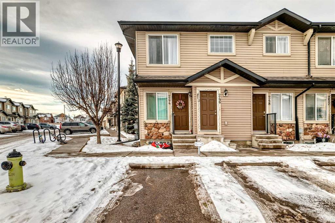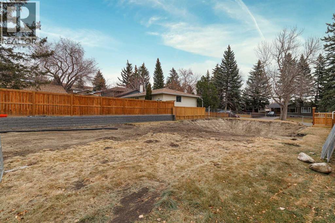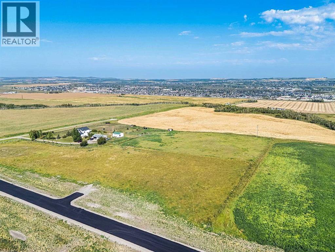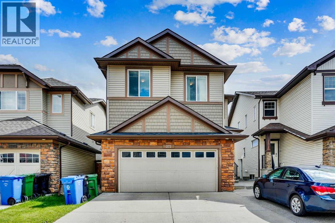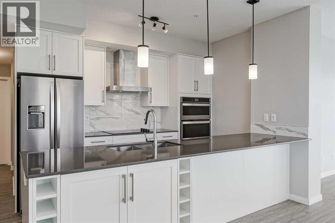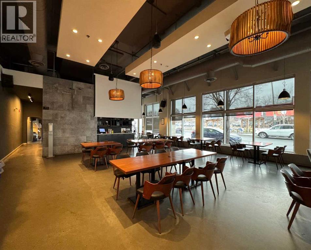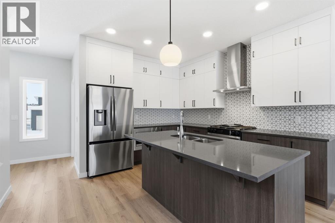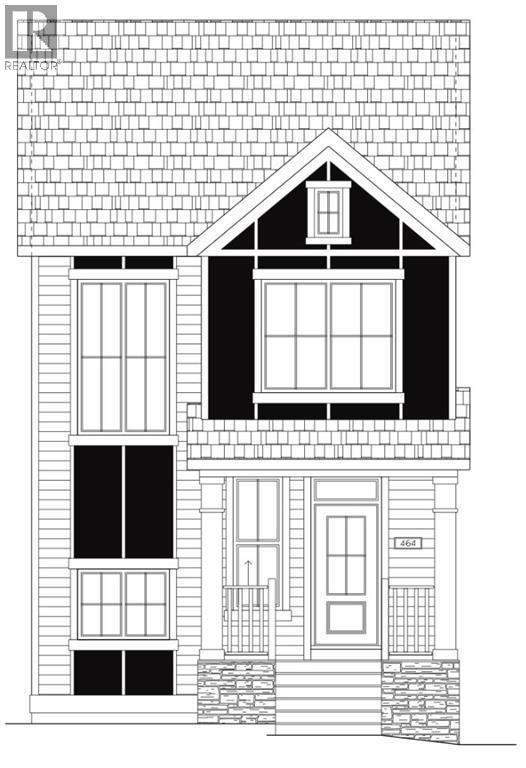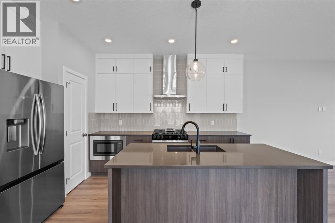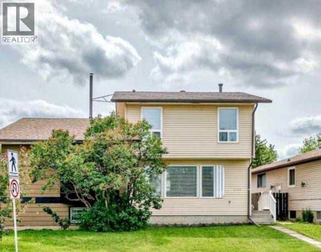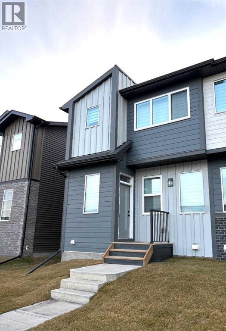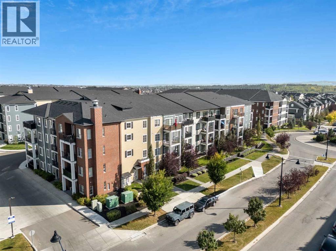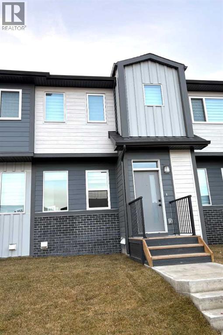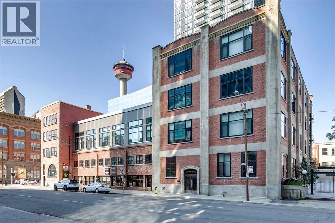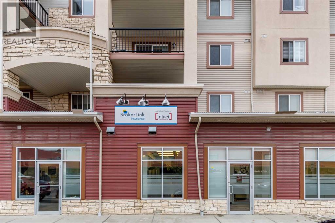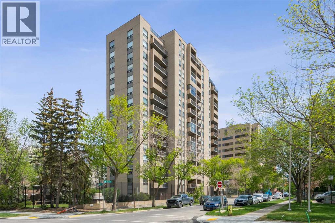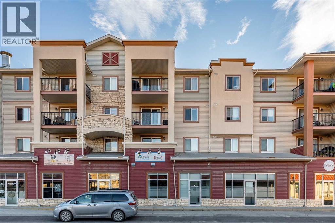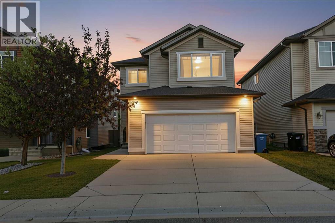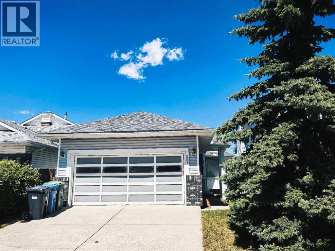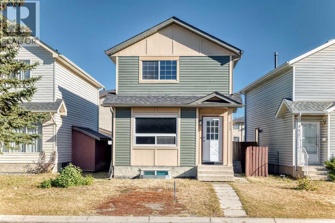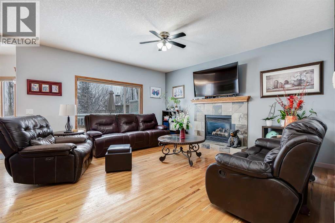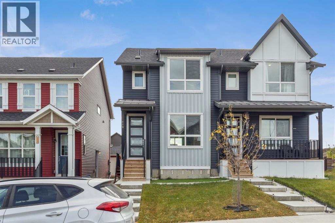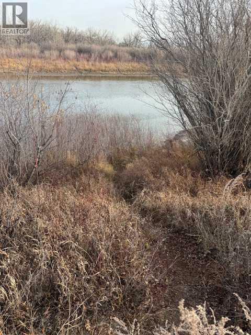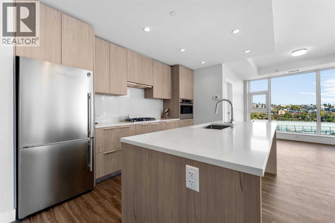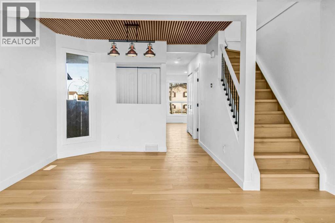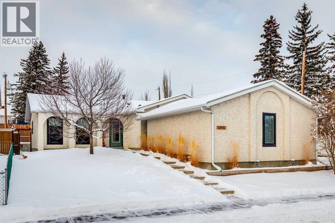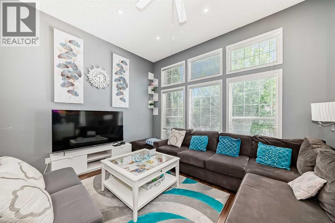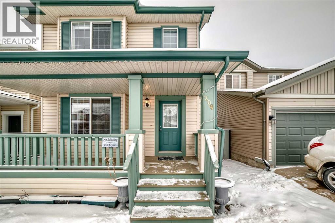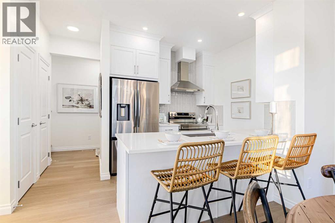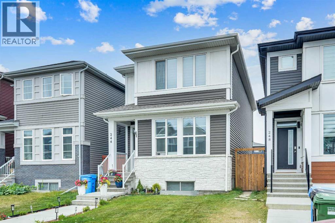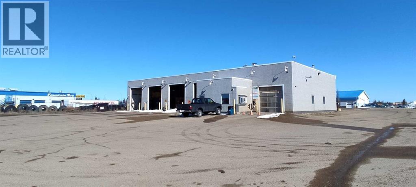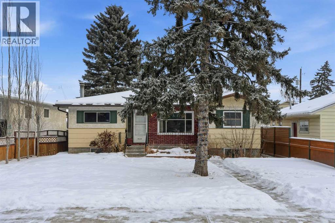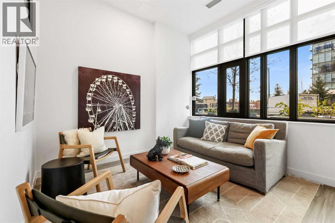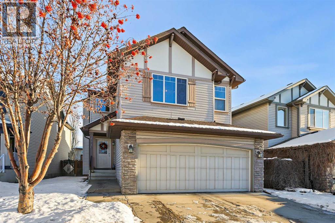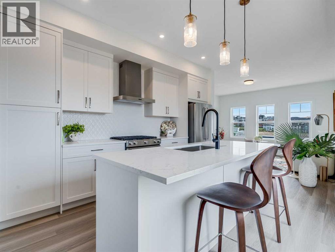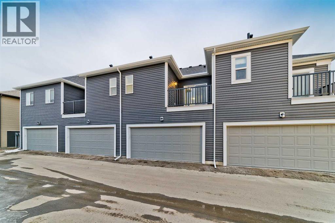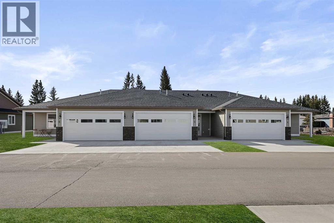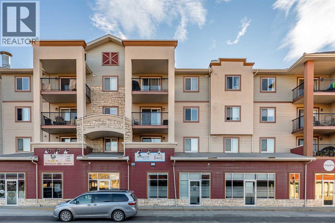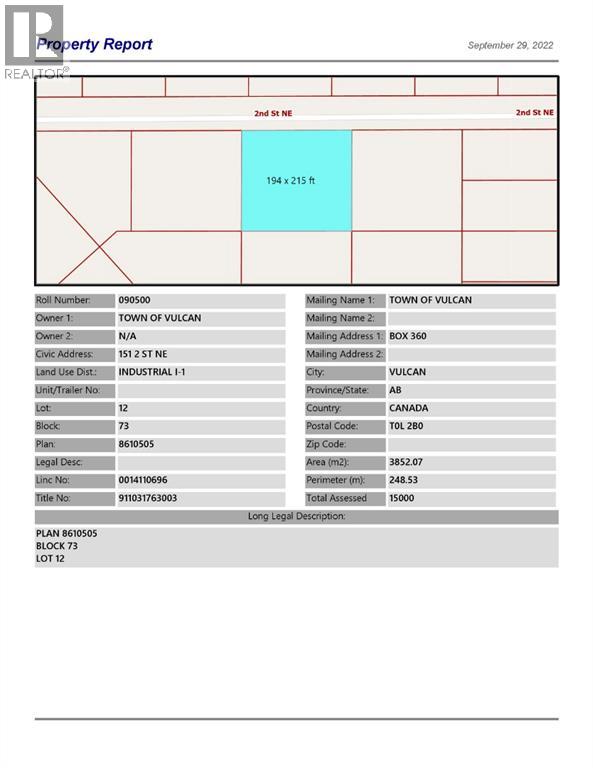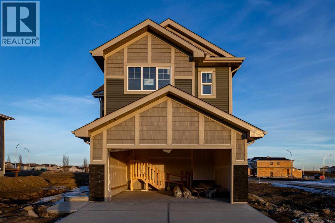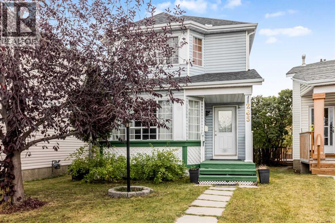840 Raynard Crescent Se
Calgary, Alberta
Discover an incredible opportunity with this beautifully refreshed bungalow (over $65,000 in renovations), perfectly situated on a 50 ft lot in a sought-after location. Offering 1,050 SF of above-grade living, this home backs onto three schools and sits just minutes from restaurants, shopping, the LRT, and Inglewood Golf Course—making it a prime spot for both homeowners and investors alike. Inside, you’ll love the charm of original hardwood floors, paired with a fully renovated kitchen featuring timeless white ceiling-height cabinetry, butcher block counters, under-cabinet lighting, and stainless steel appliances. Three spacious bedrooms and a designer bathroom with expansive tile work complete the main level. The separate entrance to the untouched basement presents an incredible opportunity—suite potential (subject to City approvals), rental income, or simply a fully customized extension of your living space. Additional updates include new windows, lighting, casings, and convenient front-drive access for off-street parking. Step outside to the oversized backyard oasis with mature trees providing privacy and endless room to add a garage, garden, or entertain. Whether you’re looking for a move-in ready home, a future revenue property, or a smart long-term investment, this bungalow delivers on all fronts. (id:52784)
9607 Oakhill Drive Sw
Calgary, Alberta
This beautiful 4-level split in the sought after community of Oakridge features over 2100 sq ft of developed space and has just under gone the most complete extensive and attractive renovation. Walk into the front door to a wide-open floor plan, fresh and modern, with a large living room, dining room and an all-new kitchen. New LVP floors, hardwood stairs, paint, light fixtures, flat ceilings, large stone Island with loads of counter and cabinet space, all new cabinets, appliances ... it’s a space to entertain and live in. Up stairs the Master bedroom easily accommodates a King bed and has its own 2 pce ensuite that has a separate toilet closet. The other 2 bedrooms are a good size share a beautiful 4 pce ensuite which comes complete with a smart/LED and anti fog mirror. The 3 rd level is light and bright with lots of windows and features an electric fireplace, large family room, storage closet, a 4 th bedroom/ office with a large walk-in closet. This room is large enough to be both a bedroom and office together. The 4 th level features a media room with sound proofing on the walls, a games area, 3 pce bathroom also with a smart anti fog mirror, laundry room and the utility room. All newer windows, furnace and hot water tank. Out back the single garage/storage shed will accommodate a small car and all the toys one desires and the large yard features raised flowerbeds. A portion of the driveway and the front steps have recently been re- poured with fresh concrete. Now let’s talk about the location… walk or bike to Glenmore park, pathways, parks, shopping, restaurants, banks, schools or the Southland Rec. centre. If you are looking to just move in this gorgeous property is the one for you (id:52784)
72, 6220 17 Avenue Se
Calgary, Alberta
OPEN HOUSE Saturday December 20th 11am-1pm. Welcome to your spacious new home!This beautifully maintained double-wide mobile home offers the perfect combination of generous interior space and an absolutely massive, one-of-a-kind yard—a true outdoor oasis! With 3 comfortable bedrooms, this home provides ample room for family, guests, or a dedicated home office. The double-wide design provides a wider, more traditional feel with abundant natural light throughout the main living areas.Location, Location, Location! You couldn't ask for a better spot. This home is situated just steps away from the community park and the community center, providing easy access to playgrounds, green space, and year-round activities. It's an ideal setting for families and those who value convenience and recreation. For shoppers and commuters, the convenience is unmatched: placing you just minutes from a variety of amenities, including shopping centers, restaurants, and essential services. Enjoy a quick and easy drive with immediate access to Stoney Trail.New furnace in 2024 and most windows in 2023. The extraordinary yard offers endless possibilities: Imagine gardening, entertaining, or creating a fenced space for your pets. Don't miss this rare opportunity to own a spacious double-wide with such a premier location and impressive outdoor area! (id:52784)
229 Belmont Street Sw
Calgary, Alberta
Beautiful 3-Bedroom Duplex in Belmont – Across from a Pond & Surrounded by Future GrowthWelcome to this charming 3-bedroom, 2.5-bath duplex offering 1,407 sq. ft. of bright, open living space in the heart of Belmont, SW Calgary. This home features a welcoming front porch, double detached garage, fenced yard with grass, trees, and a deck, plus a painted basement floor ready for future development. Inside, enjoy high ceilings, an open-concept layout, east-facing primary bedroom with a walk-in closet and 3-piece ensuite, and upper-level laundry. A PAX closet system is included. Any furniture from this home can also be purchased separately or as a package.Located across from a scenic pond, steps from bus stops, and near Ron Southern Elementary and Holy Child School, with another school planned. Enjoy quick access to a dog park, skate park, shopping plaza, walk-in clinic, and grocery stores — plus a new gas station and retail plaza (1-minute walk) under construction.Belmont is one of Calgary’s fastest-growing communities, with a future C-Train stop, multi-sport recreation centre and library (2027), and a 145,000 sq. ft. retail centre coming soon, making this the perfect home and investment opportunity. (id:52784)
33 Walcrest Lane Se
Calgary, Alberta
Welcome to your future home in the heart of Walden, where comfort and community come together. Backing onto a green space with a playground, this east-facing duplex offers the perfect blend of privacy and connection to nature. Inside, you’ll find 3 spacious bedrooms and 2.5 bathrooms, thoughtfully designed for families or anyone looking for extra room to grow.The open-concept main floor is perfect for entertaining, with large windows that flood the space with natural light and a kitchen featuring bright white cabinets that make the room feel fresh and airy. Elegant finishes such as quartz countertops and 9-foot ceilings add a modern, upscale touch, while the convenience of second-floor laundry enhances everyday living.A separate side entrance creates exciting potential for a guest suite, home office, or additional living space. With a double attached garage and a welcoming deck, this home is designed for both function and enjoyment.Nestled in a vibrant, nature-focused community, you’ll enjoy easy access to schools, shopping, and major roadways—making this a rare opportunity to own a home that truly balances location, lifestyle, and long-term value. (id:52784)
323, 6220 17 Avenue Se
Calgary, Alberta
Experience Low-Maintenance Living in Calgary Village.Discover an exceptional blend of comfort and convenience in this meticulously maintained 768 sq ft mobile home. Nestled within the tranquil and friendly Calgary Village Park, this residence offers a peaceful atmosphere while keeping you connected to the heartbeat of the city. Perfect for first-time buyers, savvy investors, or those seeking to downsize without compromise. Gather your family together, host an evening with friends or just relax in your living room with an oversized front window providing the space filled with natural light great for your plants or sleepy pets. Your open kitchen concept invites you to have meals together. Inside, two cozy bedrooms provide a perfect retreat for rest and relaxation. A full, updated 4-piece bathroom is centrally located for easy access from the bedrooms and main living area. The open-concept layout is ideal for everyday living, with a bright and airy feel that welcomes you home. The property also features a secure, year-round storage area, providing ample space for your belongings without any additional fees. With two dedicated parking spaces, you and your guests will always have a convenient place to park. Enjoy an unbeatable location, with easy access to the vibrant events at Elliston Park and seamless connections to Stoney Trail, putting the entire city within effortless reach. Don’t miss this rare opportunity to own a low-maintenance, affordable gem in a prime Calgary location. (id:52784)
244 Saddlebrook Point Ne
Calgary, Alberta
Why rent? This great end unit townhouse has almost 900 sq ft with 2 bedrooms and 1.5 baths. The bedrooms are in the lowerlevel. Spacious kitchen with dark wood cabinets, tiled backsplash & lots of counter space plus a pantry. The main floor also has a dining area, halfbath and living room with access to the back deck. The lower level has 2 bedrooms, a 4 piece bathroom plus storage. $10K in upgrades includingkitchen cabinets/back splash, carpet & underlay, built in speakers living room, dining room, kitchen & both bedrooms. Other features include instanthot water system & infra red in-home wiring system and Canbridge audio system included. Great first home or investment property. (id:52784)
4215 Chippewa Road Nw
Calgary, Alberta
ATTENTION: Builders, Investors, and Dream-Home Seekers!This vacant R-CG zoned lot offers a rare opportunity to build in the highly sought-after community of Charleswood — one of northwest Calgary’s most established and welcoming neighborhoods.Build Your Dream Home or Investment in Desirable Charleswood! The 6060 sq ft lot has already been cleared, saving you the time and expense of demolition. Whether you’re looking to build your own dream home, develop a modern infill, or create a profitable multi-unit investment, this property is ready for your vision. ( with City approval )You’ll love the quiet tree-lined streets, nearby schools and parks, and easy access to great shopping and main routes including Crowchild Trail, John Laurie Blvd, and Stoney Trail. The University of Calgary, SAIT, Market Mall, and Nose Hill Park are all just minutes away — making this location ideal for families, professionals, and future tenants alike.Highlights:R-CG zoning allows for flexible building options (single, semi-detached, or row homes) with city approvalLot cleared and ready — demolition cost savings already doneLarge rectangular lot with excellent frontageClose to schools, parks, transit, shopping, and recreationQuick access to major routes and northwest amenitiesBuild in a friendly, established communityDon’t miss your chance to secure this prime Charleswood lot — where community charm meets unbeatable convenience! (id:52784)
Lot 14, 386208 32 Street E
Rural Foothills County, Alberta
Incredible opportunity to build your dream home on 4.59 acres of open, elevated land with unobstructed views of the Rocky Mountains by day and the town lights of Okotoks by night. Located just minutes south of town, this lot offers one of the best panoramic vantage points in the area. Thanks to its high elevation, the views will remain protected from future development, giving you peace of mind that your scenery will never be blocked.This parcel is ideal for those looking to create a custom home, hobby farm, or private retreat with wide-open space and endless possibilities. With paved access to the property and utilities nearby, it's ready for your vision. Bring your horses, design your dream home, and enjoy acreage living without sacrificing proximity to schools, shopping, and commuter routes.Price includes GST (id:52784)
272 Skyview Shores Manor Ne
Calgary, Alberta
Welcome to this exceptionally well-maintained residence located in the desirable community of Skyview Ranch, NE Calgary! Boasting over 3,000 sq. ft. of total living space, this impressive two-storey home offers comfort, functionality, and style throughout.The upper level features four spacious bedrooms, including a luxurious primary suite with a 5-piece ensuite, a 4-piece main bathroom, convenient upper-floor laundry, and a versatile bonus room ideal for family gatherings or relaxation.On the main floor, you’ll find two inviting living areas, a gourmet kitchen complete with granite countertops, stainless steel appliances, a large pantry, and an open-concept design that’s perfect for entertaining guests.The illegal basement suite, currently rented, includes a private side entrance, a fully equipped kitchen, separate laundry, 2 bedrooms, and a comfortable living space—making it an excellent mortgage helper or investment opportunity.Outside, enjoy a well-kept backyard with a deck and paved side yard for added versatility. The double attached garage comes equipped with an EV charging plug, while the driveway accommodates parking for up to three vehicles—offering both convenience and practicality.This bright, clean, and move-in-ready home truly stands out for its thoughtful design and outstanding condition. Don’t miss this exceptional opportunity to own a beautiful home in Skyview Ranch! (id:52784)
309, 2231 Mahogany Boulevard Se
Calgary, Alberta
*EXPERIENCE ELEVATED LUXURY LIVING AT WESTMAN VILLAGE* Welcome to an exceptional opportunity in the prestigious, resort-style community of WESTMAN VILLAGE-a rare offering designed for those who value sophistication, comfort, and an unparalleled lifestyle on Calgary’s largest and most celebrated lake. FORMER SHOWSUITE at WESTMAN VILLAGE, this exquisite corner-unit 2-bedroom, 2-bath residence with two titled parking stalls redefines luxury condo living. Spanning 1,050 sq ft, this air-conditioned home is bathed in natural light thanks to its premium corner position and generous windows throughout. Elegant 9-foot ceilings, wide-plank luxury vinyl flooring, and an open-concept layout create an inviting sense of space and serenity. The beautifully designed modern kitchen features sleek WHITE cabinetry, quartz countertops, and a refined colour palette that flows seamlessly into the bright and spacious living area. This outdoor patio is a sanctuary and a standout feature - an ideal extension of your living space, perfect for morning coffee, al fresco dining, or sun-filled relaxation. The oversized primary suite is a true retreat, offering ample space for a sitting area or workspace, custom closets with built-in organizers, and a private 3-pc ensuite with stylish, modern finishes. The spacious second bedroom includes a walk-in closet and large window, perfect for guests, family, or versatile use with convenient access to the full, 4-pc bathroom. Additional conveniences include in-suite laundry and a large pantry/storage room, ensuring both comfort and practicality. Perfectly crafted by Jayman BUILT, this residence showcases design integrity, with triple-pane windows, and forced-air heating and cooling.Surrounded by resort-quality landscaping-fountains, pathways, bridges, raised garden planters, and peaceful seating areas-WESTMAN VILLAGE offers a LIFESTYLE unmatched in Calgary. At its heart is the iconic 40,000 sq ft amenity centre, providing something for every interest: a luxurious swimming pool with two-storey water slide, HOT TUB and STEAM ROOMS, fitness facility, golf simulator, art and woodworking studios, WINE VAULT, professional kitchen, library, movie theatre, GAMES ROOM that includes BILLIARDS and DARTS, an ATRIUM, a ROOFTOP LOUNGE and countless social spaces. Having CONCIERGE and a 24/7 SECURITY TEAM ensures peace of mind and white-glove service.Completing this remarkable lifestyle, you are only steps away from an outstanding selection of on-site dining, retail, and boutique services, including Chairman’s Steakhouse, Alvin’s Jazz Club, Diner Deluxe, Analog Coffee, Chopped Leaf, 5 Vines, Pie Junkie, MASH Eats, Marble Slab, Village Medical, Sphere Optometry, Mahogany Village Dental, Mode Fitness Studio, a medical spa, and more. This is not just a condo. This is luxury living without compromise. Welcome home to Calligraphy at Westman Village.Immediate possession available-your Westman Village lifestyle starts now. (id:52784)
123 Any Street
Calgary, Alberta
Spacious 3,282 sq ft restaurant space located in Inglewood, featuring an additional storage room, patio, and an 18-ft commercial exhaust system. The property offers a prime 7-year lease in place until August 2032, with a 5-year renewal option. Total monthly occupancy cost is approximately $14,000 and includes three dedicated parking stalls. Excellent parking is available with free side street parking for customers and a rear parking lot with approximately 30 stalls, offering up to 90 minutes of free parking. This is an ideal turnkey opportunity for a Korean cuisine concept or other dining operations seeking strong visibility, accessibility, and convenience. (id:52784)
440 Lewiston Landing Ne
Calgary, Alberta
Built by Airdrie’s premier, award-winning builder, McKee Homes, this stunning property is now available in the vibrant new community of Lewiston in North Calgary. This beautifully designed 1,621-square-foot home offers the perfect blend of functionality, style, and thoughtful layout. The main floor features a spacious bedroom and a full bathroom—ideal for guests, multigenerational living, or a private home office. The open-concept kitchen, living, and dining area is both warm and welcoming, showcasing modern finishes, elegant cabinetry, and ample storage to meet all your culinary needs. Upstairs, you will find three generously sized bedrooms, including a serene primary suite complete with a private ensuite and his and hers walk-in closets. A basement featuring three egress windows, rough-ins, offering great potential for future development.Don’t miss your chance to own this versatile, beautifully located home crafted by McKee Homes in Lewiston! (id:52784)
464 Lewiston Landing Ne
Calgary, Alberta
Discover this thoughtfully designed 1,887 sq. ft. home by McKee Homes. Located in the new community of Lewiston in North Calgary, this home blends modern comfort with timeless appeal. The main floor features an inviting open layout that connects the kitchen, dining, and living areas—perfect for family gatherings or entertaining guests. A main floor bedroom with a full bathroom offers added flexibility for visitors, multi-generational living, or a private workspace. Upstairs, you will find three spacious bedrooms, including a relaxing primary suite with a walk-in closet and an ensuite. A bonus room provides extra space for family movie nights or quiet downtime, while another full bathroom ensures convenience for everyone. With an east-facing front and a west-facing backyard, you’ll enjoy natural light throughout the day—bright mornings and sun-filled evenings. Built with the attention to detail McKee Homes is known for, this Lewiston home offers quality, comfort, and lasting value. (id:52784)
460 Lewiston Landing Ne
Calgary, Alberta
Experience exceptional craftsmanship and timeless design with this beautiful 1,867 sq. ft. home by McKee Homes, Airdrie’s premier and award-winning builder. Nestled in the exciting new community of Lewiston in North Calgary, this home combines functionality, comfort, and style—perfect for today’s modern family. The main floor offers incredible flexibility, featuring a spacious bedroom and full bathroom, making it ideal for guests, extended family, or a quiet home office. The open-concept kitchen, dining, and living area creates a warm and welcoming space for everyday living and entertaining, featuring elegant finishes and generous storage throughout. Upstairs, you will find three large bedrooms, including a tranquil primary suite with a walk-in closet and private ensuite. A bonus room and additional full bathroom provide even more space for family time or relaxation. Enjoy the best of both worlds with an east-facing front that welcomes bright morning sunlight, and a west-facing backyard, perfect for sunny afternoons and cozy evening gatherings. Built with care and attention to detail, this home embodies the quality and integrity for which McKee Homes is known. Don’t miss the opportunity to make this stunning Lewiston property your own. (id:52784)
5625 Templehill Road Ne
Calgary, Alberta
WELCOME TO THIS NEAT AND CLEAN DUPLEX IN A QUIET STREET WITH NO CONDO FEE ACROSS FROM SCHOOL AND PLAYGROUND WITH PLENTY OF PARKING. THREE BEDROOMS UPSTAIR WITH FULL WASHROOM. SPACIOUS LIVING ROOM AND SEPARATE KITCHEN WITH 2 PIECE WASHROOM ON MAIN FLOOR. DOUBLE DETACHED HEATED GARAGE . ENERGY STAR WINDOWS WITH NEW CARPET AND BLINDS, AS WELL AS NEW ROOF. POTENTIAL OF SIDE SEPARATE ENTRANCE FOR BASEMENT, WHICH INCLUDES DEVELOPED LIVING ROOM, SHOWER ROOM, BAR COUNTER AND LAUNDRY. (id:52784)
750 Wolf Willow Boulevard Se
Calgary, Alberta
JANUARY COMPLETION *** LUXURIOUS STREET TOWN * NO CONDO FEES * DOUBLE CAR GARAGE * SIDE ENTRY DOOR * FULLY LANDSCAPED * DECK * WINDOW COVERINGS * UPGRADED FINISHINGS * Wonderful home located within a 5 minute walk to the Bow River where nature is right at your back door! As you enter this "open concept floor plan", the first features you'll see are the gorgeous wide plank floors, the 9 foot high ceilings, a cozy fireplace and elegant metal railing on the staircase. The spacious living room allows for casual family gatherings or a fun movie night. The dining room is located in the middle of the home and has the capacity to fit a large dining room table. The kitchen is at the REAR of the home and has an island with eating bar, a pantry, quartz countertops, Slim Line lighting and pendant lighting. The mudroom has a bench and hooks for jackets. The upper floor has a huge primary bedroom that has a walk in closet and a 4 piece ensuite bathroom which includes a 5 ft. wide TILED shower and 2 sinks. The 2 spare bedrooms are at the back of the home where you'll also find a 4 piece bathroom. The laundry room is on the upper floor as well. There's also a Tech space for a desk at the top of the stairs. The basement is unfinished but has plumbing rough-ins for a bathroom, laundry facilities and a bar sink. As you enter the backyard from the mudroom a 100 square foot deck is there to get your future backyard plans started. We have provided a rough-in gas line for your BBQ here. To get you out of Calgary's long winters, a double car garage is waiting for you! Grass will be provided for both the front yard and the back. Energy saving components are triple pane windows, a 96% high efficient furnace, LED lighting, a high end Air Filtration System ( HRV ) and a ECOBEE SMART thermostat that's an "all in one Smart Device. There's a shallow concrete swale in the backyard for drainage. Pictures are representative. Not all components in the pictures are included. Pictures are of a s howhome but not the exact home. Builder's representative will clarify all details prior to a contract being written. RMS measurements taken from Builder's blueprints. (id:52784)
7101, 151 Legacy Main Street Se
Calgary, Alberta
Welcome to your new home in the award-winning community of Legacy! This beautiful 2 bedroom, 2 bathroom condo offers over 835 sq. ft. of stylish living space with thoughtful upgrades and modern finishes throughout.Inside, you’ll appreciate the 9-foot ceilings, air conditioning, and brand-new luxury vinyl plank flooring in the kitchen, dining, and living areas. The chef-inspired customized kitchen features a large island, quartz countertops, undermount sink, premium stainless steel appliances, new lighting, and abundance of storage — perfect for everyday living and entertaining.The spacious primary bedroom has a custom walk-through closet with built-in cabinetry and a private ensuite complete with quartz counters, double vanity, and a sleek glass door shower. A generously sized second bedroom with a walk-in closet provides ideal space for family, guests, or a home office. There is also a custom dedicated study nook perfect for working at home.Relax in the bright and open living room, with patio doors to a covered outdoor space, equipped with a BBQ gas line for year-round enjoyment. Additional conveniences include in-suite laundry, very close to the mailboxes and elevator, plus a titled tandem underground parking stall that easily fits two vehicles, along with a large private storage locker.The vibrant community of Legacy is one of Calgary’s most desirable, offering 300 acres of environmental reserve, 12 playgrounds, and extensive walking paths. You’ll love the easy access to shopping at Legacy Township, local restaurants, grocery stores, and daily amenities just steps away. A small family will appreciate top-rated schools including All Saints High School and the brand new Living Spirit K-9 School, opening in 2026.This property combines comfort, style, and convenience in a thriving community — an incredible opportunity for first-time buyers, downsizers, or investors alike. (id:52784)
754 Wolf Willow Boulevard Se
Calgary, Alberta
JANUARY COMPLETION * LUXURIOUS STREET TOWN * NO CONDO FEES * DOUBLE CAR GARAGE * FULLY LANDSCAPED * DECK * WINDOW COVERINGS * UPGRADED FINISHINGS * Wonderful home located within a 5 minute walk to the Bow River where nature is right at your back door! As you enter this "open concept floor plan", the first features you'll see are the gorgeous wide plank floors, the 9 foot high ceilings, a cozy fireplace and elegant metal railing on the staircase. The spacious living room allows for casual family gatherings or a fun movie night. The dining room is located in the middle of the home and has the capacity to fit a large dining room table. The kitchen is at the REAR of the home and has an island with eating bar, a pantry, quartz countertops, Slim Line lighting and pendant lighting. The mudroom has a bench and hooks for jackets. The upper floor has a huge primary bedroom that has a walk in closet and a 4 piece ensuite bathroom which includes a 5 ft. wide TILED shower and 2 sinks. The 2 spare bedrooms are at the back of the home where you'll also find a 4 piece bathroom. The laundry room is on the upper floor as well. There's also a Tech space for a desk at the top of the stairs. The basement is undeveloped but can offer enough space for a future 4th bedroom, a 4th bathroom and a large recreation room. As you enter the backyard from the mudroom a 88 square foot deck is there to get your future backyard plans started. We have provided a R/I gas line for your BBQ here. To get you out of Calgary's long winters, a double car garage is waiting for you! Grass will be provided for both the front yard and the back. Energy saving components are triple pane windows, a 96% high efficient furnace, LED lighting, a high end Air Filtration System ( HRV ) and a ECOBEE SMART thermostat that's an "all in one Smart Device. There's a shallow concrete swale in the backyard for drainage. Pictures are representative. Not all components in the pictures are included. Pictures are of a show home but not the exact home. Builder's representative will clarify all details prior to a contract being written. RMS measurements taken from Builder's blueprints. (id:52784)
316, 220 11 Avenue Se
Calgary, Alberta
Nestled in the heart of Calgary's Beltline, this extraordinary red brick loft offers a rare opportunity to own a piece of the city’s rich history. Constructed in 1912 for the Imperial Tobacco Company by the renowned A. Dale and Associates, the architectural firm behind the iconic Calgary Tower, this building underwent a stunning conversion to lofts in 1995. For the first time ever, these timeless residences are available for sale, blending historical charm with modern sophistication. Offering over 1,100 SqFt, this expansive loft exudes character with its original brick walls, exposed wood beams, and soaring ceilings. A wall of windows floods the space with natural light, creating a warm and inviting ambiance reminiscent of a classic New York City loft. The open-concept layout is thoughtfully designed, offering endless possibilities for both living and working. A private den provides the perfect space for a home or business office, while two generously sized bedrooms are complemented by a five-piece Jack and Jill bathroom plus there is an additional three-piece bathroom. The galley-style kitchen features freshly sprayed maple cabinetry with under mount lighting, moveable island, and a seamless flow into the dining and living areas. Whether you envision this space as your personal sanctuary or a dynamic live/work environment, the possibilities are as limitless as your imagination. Beyond the loft itself, the building offers an array of amenities, including a gym, a games room, and a rooftop patio with breathtaking views of the Downtown Skyline. A titled underground parking spot is also included, ensuring convenience in this vibrant urban setting. This is more than a home; it’s a lifestyle. A rare blend of history, elegance, and modernity, this loft is a once-in-a-lifetime opportunity to own a truly unique piece of Calgary’s architectural heritage. (id:52784)
2, 505 Railway Street W
Cochrane, Alberta
Prime Downtown Cochrane Commercial Condo Bay– For Sale Individually or Together with Unit 3. An exceptional opportunity for business owners and investors! These 2 modern commercial condo bays in the heart of Downtown Cochrane are available for purchase individually or as a package (see supplements for details). Prime Location – Situated on Railway Street, directly across from Cochrane Station, this high-visibility, walkable location is in a rapidly growing area, ensuring steady foot traffic and business exposure. Property Highlights: Two bays available – Ranging from 720 sq. ft., to 897 sq ft . Perfect for owner-occupied businesses or investment rentals. Modern, well-maintained spaces – Minimal work needed to get up and running. High-demand commercial area – A fantastic long-term investment opportunity. Ample on-site parking & excellent accessibility. Whether you're looking to establish your own business or expand your investment portfolio, these versatile spaces offer incredible potential in one of Cochrane's most sought-after commercial districts. (id:52784)
1609, 924 14 Avenue Sw
Calgary, Alberta
DORCHESTER SQUARE! VACANT! Large south-facing 2-bedroom unit on 16th floor (near the top). Over 870 sq ft condo with a titled parking spot (#86)—in-suite storage. Close to all amenities, shops, restaurants, 17th ave, and walking distance to DT. This building is well managed and no Airbnb! The building offers, fitness centre, squash courts, a social/games room, and a super large laundry room on the second floor. Easy to view! VACANT! (id:52784)
3, 505 Railway Street W
Cochrane, Alberta
Prime Downtown Cochrane Commercial Condo Bay – For Sale Individually or Together! An exceptional opportunity for business owners and investors! These two modern commercial condo bays in the heart of Downtown Cochrane are available for purchase individually or as a package Prime Location – Situated on Railway Street, directly across from Cochrane Station, this high-visibility, walkable location is in a rapidly growing area, ensuring steady foot traffic and business exposure. Property Highlights: Two bays available – Ranging from 720 sq. ft., to 930 sq ft. Perfect for owner-occupied businesses or investment rentals. Modern, well-maintained spaces – Minimal work needed to get up and running. High-demand commercial area – A fantastic long-term investment opportunity. Ample on-site parking & excellent accessibility. Whether you're looking to establish your own business or expand your investment portfolio, these versatile spaces offer incredible potential in one of Cochrane's most sought-after commercial districts. (id:52784)
79 Tuscany Summit Bay Nw
Calgary, Alberta
Welcome to 79 Tuscany Summit Bay NW. A rare and exceptional family home located in one of Tuscany’s most exclusive and peaceful cul de sacs. This residence stands apart as one of the only properties in the area offering a true four-bedroom above-grade layout, thoughtfully designed for modern family living without relying on basement development. It is a layout that prioritizes space, connection, and function across every level.The home has been lovingly maintained by its original occupants and recently refreshed to impress. In October 2025, it received several key upgrades including a brand new roof, all new carpeting on the upper level, high grade PVC flooring on the main floor, and fresh paint throughout, contributing to its clean, modern appeal. From the moment you enter, you will notice the sense of airiness and scale made possible by 9 ft ceilings on the main floor, large windows that invite natural light, a private home office with double glass French doors for the work from home executive, and a seamless open concept layout ideal for both everyday life and entertaining.The kitchen is well appointed with ample cabinetry, a generous central island with elevated platform for breakfast dining, and a convenient walkthrough pantry that connects to the mudroom and main floor laundry, ideal for busy households. The adjacent dining area leads to an expansive two level deck with a natural gas hookup for your barbecue grill, offering the perfect setting for outdoor meals, summer gatherings, or quiet relaxation. A spacious living area completes the main floor, offering warmth and flexibility for any occasion.Upstairs, the home continues to impress with four generously sized bedrooms including a serene primary suite featuring a walk in closet and a private five piece ensuite with double vanity, deep soaker tub, and standalone shower. The upper level also features a massive bonus or family room that provides endless possibilities, from a home theatre or playroom to a bright and cozy private retreat for the entire family.The unspoiled basement is a blank canvas ready for your personal touch. Whether you envision a guest suite, media room, home gym, or a future fourth bathroom which is already roughed in, the space offers flexibility and untapped potential for future development.Ideally located just minutes from the Tuscany CTrain station, walking paths, parks, schools, and the Tuscany Club, this home strikes the perfect balance between family focused design, move in ready comfort, and long term value. It is not just a home, it is an investment in lifestyle, functionality, and location.Please note: some rooms and living spaces have been virtually staged to help illustrate possible furniture layouts and design ideas. (id:52784)
57 Citadel Gardens Nw
Calgary, Alberta
Welcome Home to Your Citadel BungalowThis beautifully maintained 1,232.22-square-foot bungalow is nestled on a quiet street in the highly sought-after community of Citadel. Located in a quiet, family-friendly neighbourhood, this home is designed to meet the needs of both families and seniors, combining peaceful living with easy access to schools, shopping centers, and other amenities.As you step inside, the vaulted ceilings create an inviting sense of space and light. The main floor features two generously sized bedrooms and two full bathrooms, offering comfort and practicality for everyday living. The second full bathroom is thoughtfully designed with dual access, including a private door from the second bedroom—making it function perfectly as another ensuite. The living and dining areas provide a welcoming environment, ideal for family gatherings or quiet evenings at home.This home has been meticulously updated to ensure comfort and reliability. It has been well cared for inside and out, reflecting true pride of ownership. Recent upgrades include a new hot water tank (2023), a new fridge (2023), a new furnace with UV light for air sanitization (2020), a new stove (2021), and a new water pipe system replaced in 2025. These updates make the home move-in ready and worry-free.The attached double garage offers secure parking and ample storage space, and it includes a Chamberlain Smart Garage Hub for added convenience. Additionally, the property has no sidewalk pathways to clear of snow, reducing winter maintenance.With its quiet location, recent upgrades, quiet neighbourhood, and versatile layout, this home is perfectly suited for seniors seeking easy living or families looking for a comfortable place to grow. (id:52784)
327 Falshire Way Ne
Calgary, Alberta
Welcome to this well-kept and inviting home located in the heart of Falconridge, a mature, family-oriented community known for its parks, schools, and convenience. This property has been lovingly maintained over the years and offers an ideal opportunity for those seeking comfort, space, and a welcoming neighborhood atmosphere. Step inside to a bright and functional layout that feels instantly comfortable. The spacious living room features large windows that fill the home with natural light, creating a warm and cozy setting for family gatherings or quiet evenings. The main floor also includes a convenient half bathroom, perfect for guests and everyday use. The practical kitchen is well cared for, with ample cabinetry, generous space, and room for family dining with in living area, a great space to prepare meals, share stories, and make everyday memories. Upstairs, you’ll find three generously sized bedrooms with a shared full bathroom, providing comfort and privacy for family members or guests. The fully developed basement offers excellent rental potential or extended family living, featuring a private bedroom, full bathroom, separate kitchen, laundry and a separate entrance. This flexible space allows for additional income or multi-generational living while maintaining privacy for both levels. Step outside to enjoy a fully fenced backyard, perfect for barbecues, gardening, or simply relaxing on sunny afternoons. There’s ample space for kids to play safely and for families to enjoy outdoor activities all year round. Practical features such as a private driveway and plenty of storage make everyday living easy and convenient. The home’s solid construction and updates over time provide peace of mind and long-term value. Located close to schools, playgrounds, shopping centers, and public transit, this home offers everything you need in a convenient northeast Calgary location. It’s an excellent choice for first-time buyers, growing families, or anyone looking to settl e into a quiet and well-established community. A solid, well-cared-for home with great potential, ready for new owners to move in, make it their own, and enjoy for years to come. Rarely do properties like this with lowest market price come to market, offering so many features in such a connected, family friendly neighborhood. Don’t miss the opportunity to make this remarkable home your own & schedule your private showing today! (id:52784)
144 Bow Ridge Drive
Cochrane, Alberta
PRICE REDUCED! Imagine driving home to your one little piece of tranquility in the middle of the Foothills of the Rockies. Imagine a place just minutes from the Bow River. …yet close to shopping, schools, parks, hiking…and nature…Welcome…..home….. This 2 story, 4 Bedroom walkout has just what the family needs. SPACE…3 ample sized bedrooms upstairs WITH VIEWS! 2 Full Bathrooms including an ensuite! And a Bonus room, for the families late night impromptu gatherings, nestled beside 1 of the homes 3 gas FIREPLACES.The main floor starts with a large, BRIGHT, two story entryway. The kitchen boats a good sized ISLAND, loads of cabinets, lots of pot drawers, loads of counter top space for meal prepping of the Holiday Feast to come, and a walkin pantry of course. The dinning area has ample room for a large family. After dinner…the choice of where to enjoy that post meal glow is, perhaps a little weather dependent, heading out the door in front of you to the composite deck over looking your large back yard (where you’ve just encouraged/tossed the kids to play)…or the family room where we can cuddle up beside yet another gas FIREPLACE and listen to Uncle Bill’s latest escapades.Downstairs is yet another large living space. ANOTHER GAS FIREPLACE (yup…that’s 3). Another big BEDROOM. Another full bath. This all of course links to the walkout.The BIG BACKYARD starts in a nice private covered patio area. From there you can see all the backyard has to offer. It is large with plenty of room for sheds, trampolines, swings, play structures…..hot tub...… Even room to add apple and/or pair trees if that’s your thing. And space for a dog run.For the garage folk among us. It is fully DRYWALLED and INSULATED boasting 220amp service, a GAS LINE, and separate door. Even the driveway can accommodate 4 more cars.If you want your own piece of calm…without living off grid….this just may be the one. Come check this HOME out…and MAKE AN OFFER! (id:52784)
113 Calhoun Common Ne
Calgary, Alberta
Welcome to this stunning home nestled in the vibrant community of Livingston. This beautiful maintained home starts with an expansive front porch which is ideal for unwinding in any season. Main floor includes 9-foot ceilings that create a bright and open feel. Large windows add to the airy and sun-filled atmosphere. Spacious living room provides the family with relaxation area. Stylish kitchen features with quartz countertops, central island and ample white cabinetry. A small den is perfect for office or study corner. A half bath at the entry of the back door complete the main floor. When you walk upstairs, lots of natural light pours in through the expansive side windows. Large bonus room can be tailored for entertainment zone or a home office. Two huge bedrooms with 4-piece ensuites and walk-in closet situated at the both end of the 2nd floor. It is also convenient to have an upper floor laundry . Fully developed basement has an extra spacious living area. A third bedroom with walk-in closet plus a large full bathroom definitely ideal for a growing family. The highlight is that the basement has a separate entrance. It provides options for rental or a private retreat. This home offers the perfect blend of comfort, luxury and functionality, making it an ideal choice for families, professionals and anyone seeking a spacious and convenient living space. Don't hesitate, make an appointment to view your dream home. It is vacant and easy to show. (id:52784)
670 Center Street
Drumheller, Alberta
SELLER WILLING TO FINANCE UP 80%. An exceptional opportunity exists to acquire a premium riverfront parcel in Dinosaur Valley. The property is conveniently located 15 minutes from Drumheller's central business district and 1 hour 15 minutes from the Calgary metropolitan area. The site features panoramic vistas of the coulees and Hoodoos and offers substantial development and investment prospects. The land is zoned to permit residential construction, subdivision, campground development, or the construction of tiny homes, subject to municipal approval. Infrastructure utilities are readily accessible at the property line, and vendor financing is available. This offering is ideally suited for those seeking to construct a bespoke residence or to make a strategic real estate investment.Property HighlightsLocation: Dinosaur Valley, 15 minutes from Drumheller, 1 hour 15 minutes from Calgary.Views: Unobstructed views of coulees and Hoodoos.Zoning: Permitted uses include residential development, subdivision, campgrounds, or tiny homes (subject to municipal approval).Utilities: Municipal water, gas, and electricity available at the property line.Access: Situated between 7th Avenue (cul-de-sac) and 6th Avenue (leading to river access).Historical Significance: Site includes a portion of a former mining operation.Financing: Vendor offers 80% financing, amortized over 25 years with a 5-year term.Investment MeritsDevelopment Potential: Options include single-family dwelling, land subdivision, campground development, or tiny home community.Market Scarcity: Riverfront parcels are increasingly rare in the region.Strategic Location: Proximity to Drumheller and Calgary enhances property value.Location InformationThe property is bounded by 7th Avenue, which terminates in a cul-de-sac, and 6th Avenue, which provides direct access to the river. Property is also part of the Cambria community which is part of Drumheller.Historical ContextThe property encompasses a segmen t of a historical mining site, with an on-site historical marker. (id:52784)
404, 530 3 Street Se
Calgary, Alberta
Priced to sell! First 3 months of condo fees covered by seller! Calling all dog lovers!!! This is the one you’ve been waiting for. Overlooking the private residents’ dog park, this stunning 2-bed, 2 bath luxury condo in East Village offers a rare blend of sophistication and lifestyle. Perched on the 4th floor, the unit still has amazing views to the north! This 1,100+ sq. ft. residence is incredibly well built with high-end appliances (with longer then normal warranties!) and secondary fail systems on all water systems and a secondary fire safety system on the dryer for ultimate peace of mind. Indulge in resort-style amenities including a pool, hot tub, sauna, fitness centre, elegant common areas(perfect for date nights or group hangouts), and the exclusive dog park just steps from your balcony. Complete with a transferable new home warranty and offered as the best-priced 2 bed, 2-bath unit in the building, this home defines elevated urban living in one of Calgary’s most dynamic communities. (id:52784)
6632 Temple Drive Ne
Calgary, Alberta
NO CONDO FEE TOWNHOUSE! BEAUTIFULLY RENOVATED TOP TO BOTTOM! Welcome to 6632 Temple Drive NE, a beautifully renovated 2-storey townhouse offering modern comfort and timeless charm. With 3 spacious bedrooms, 2.5 bathroom, and over 1,700 sq ft of living space, this home is perfect for families, first-time buyers, or savvy investors. Modern renovations includes: luxury vinyl plank throughout the home including the basement, tile kitchen backsplashes, quartz countertop and vanities top. Brand new kitchen cabinets, sink, faucets. Brand new washroom vanities, toilet, mirrors, bathtub. Modern lighting fixtures with decorative wooden ceilings in the living room and a cozy electric fireplace adding some warmth to your home during the cold days. Brand new doors and windows. Upstairs you will find 3 good sized bedrooms with a 4pc bathroom. The basement is fully renovated with a recreation room, a den which can be used as another guest bedroom of office, another 3pc bathroom, laundry room, and lots of storage space. You have a private backyard ideal for pets, kids or summer BBQ. Located in the heart of Temple, close to schools, parks, transit and shopping, easy access to Stoney Trail, and NO CONDO FEE, this home offers unbeatable value and a piece of mind. Book your showing now, this is a must-see! (id:52784)
1240 Mapleglade Crescent Se
Calgary, Alberta
Welcome to one of Maple Ridge’s most desirable pockets, where active lifestyle meets bespoke luxury. This STUNNING, fully renovated bungalow is an entertainer’s dream, perfectly situated steps from Calgary’s top city-owned golf course and a large community green space. Enjoy unparalleled year-round recreation, from summer golf and winter sledding to ski-in/ski-out cross-country skiing right outside your door. Driving up, the home’s captivating curb appeal is instantly noticeable. The charming exterior features upgraded triple pane windows, defined by tasteful black trim, contrasting beautifully against the white stucco cladding and decorative archways. Step inside to be greeted by seamless front-to-back sight lines that flood the open-concept living space with maximum natural light. The heart of the home is the meticulously crafted gourmet kitchen, maximizing both functionality and style. It flows seamlessly through the spacious dining area, the manicured backyard, and the charming living room - anchored by two beautiful south facing windows. The primary suite offers a true sanctuary with a generous walk-in closet and a spa-inspired 4-piece ensuite featuring a sleek, curb-less shower. The main level is completed by two additional well-sized bedrooms, a modern 3-piece bathroom with ample storage, and a practical office nook. You'll continue to be impressed by the fully developed basement. It hosts a massive wet bar that could also function as a second full kitchen (if desired), equipped with a sink, full-sized fridge, dishwasher, stove top, and microwave hood fan, plus an island with seating. The basement’s open floor plan is ideal for a media room, play area, or multi-purpose use. Two large additional bedrooms and a 3-piece bathroom complete this versatile living space. The outside presents a professionally landscaped backyard, maximized for multiple uses, including a poured concrete sitting area, a fire-pit zone, and grass space. It also provides secure trailer sto rage via the paved alley. The front detached garage is a mechanic or hobbyist’s dream, measuring a large 22’ x 23’, drywalled, insulated, and equipped with a sub-panel and 220V plugs. Complete with unmatched efficiency and peace of mind with updated hvac, electrical, plumbing, roofing, insulation, and so much more! Located on a quiet street with little to no traffic, this home provides a safe, mature neighborhood to call your own. **Be sure to view the full detailed UPGRADE LIST and 3D VIRTUAL OPEN HOUSE TOUR for a better look** (id:52784)
12 Taravista Crescent Ne
Calgary, Alberta
Beautiful 4-Level Split Home in Taradale | Fully Furnished Option | A/C IncludedWelcome to this spacious and sunny 4-level split home located in the heart of Taradale! With 4 bedrooms, 3 full bathrooms, and plenty of natural light, this well-maintained property is perfect for families, investors, or anyone looking for a move-in-ready .Enjoy the comfort of central air conditioning throughout the home, and relax in the bright, south-facing living room with large windows that fill the space with natural light. The smart layout includes an open main floor, plus a lower level featuring a cozy family room and a separate office—ideal for working from home or extra living space.This home also includes a double detached garage and a private backyard for outdoor enjoyment. Best of all, it be purchased fully furnished, just as you see it—complete with furniture, fixtures, and decor.Don’t miss this rare opportunity to own a beautiful, air-conditioned home could be income-generating property since it was previously been used as Air bnb . (id:52784)
206 Evansmeade Close Nw
Calgary, Alberta
Discover the perfect blend of comfort, style, and practicality in this beautifully 4 bedroom, 2.5 bath home, ideally situated on a quiet street, just short walk from elementary school. Thoughtfully maintained and recently updated, this move-in-ready property offers everything you need for modern family living. The main floor features laminate and vinyl flooring, fresh paint, and new light fixtures in both the entryway and dinning area. The bright spacious kitchen was refreshed in 2023 with elegant quartz countertops, a stunning new backsplash, and sleek stainless steel appliances-seamlessly connects to the dinning area, creating an inviting space for both everyday meals and special gatherings. A door that leads out to the covered back deck-perfect for year-round relaxation and entertaining. A cozy family room with inviting fireplace. Upstairs, you'll find three generous bedrooms and a full bathroom. The primary suite includes a large walk-in closet with a window that fills the space with natural light. The lower level provides excellent additional living space with a fourth bedroom, a recreation room, and a full bathroom-an ideal setup for guests, teens, or a growing family. Recent upgrades include new roof shingles and siding completed in 2025, offering added peace of mind for years to come. The sunny, fully fenced backyard features ample room for outdoor activities and a fireplace-creating an ideal setting for cozy evenings and gatherings. the 20' x 20' garage, professionally built in 2015, adds even more convenience and storage. Located close to schools, parks, playgrounds, transit, and everyday amenities, this home truly has it all-modern upgrades, a functional layout, and an unbeatable location. You'll love coming home to this exceptional property! (id:52784)
2166 Bayview Drive Sw
Airdrie, Alberta
Welcome to the Jasper by Genesis Builders, a beautifully designed townhome with no condo fees in the heart of Bayview. Offering 1,354 sq. ft. of above-grade living space, this home combines modern finishes, functional design, and unique features like a rooftop patio and a 20' x 22' attached double garage. The basement includes 9' ceilings and is ready for your ideas. The main floor offers open-concept living with an inviting layout that’s both bright and practical. The kitchen is finished with stone countertops, stainless steel appliances, full-height cabinetry, and a large island with seating, flowing into the dining area and living room. A feature fireplace adds warmth and style, making the space perfect for both entertaining and everyday living. A half bath, storage, and direct garage access complete this level. Upstairs, the primary suite includes a walk-in closet and private ensuite with a large tiled shower. Two additional bedrooms, a 4-piece bath, and a conveniently located laundry space complete the upper floor. The rooftop patio above the garage provides a private outdoor retreat for relaxing or entertaining. Bayview is one of Airdrie’s most exciting communities, with pathways, playgrounds, an outdoor amphitheatre, basketball courts, and tennis courts that convert to a skating rink in the winter. With easy access to schools, parks, and the canals, Bayview offers both lifestyle and convenience. *Photos are representative colors and finishes may vary. Area size was calculated by applying the RMS to the blueprints provided by the builder. Similar Jasper model is currently available at 2150 Bayview Drive. Taxes to be assessed. (id:52784)
244 Cornerstone Grove Ne
Calgary, Alberta
PRICE REDUCTION FOR A QUICK SALE AND POSSESSION!!!! Welcome to Your Next Chapter in Cornerstone -A Jayman built home with SOLAR PANELS, HIGH EFFICIENCY FURNACE and HVac system, with a SEPERATE ENTRANCEThis beautifully maintained home offers the perfect blend of comfort, function, and charm. With four spacious bedrooms and 3 bathrooms, it’s ideal for families or anyone looking to enjoy the vibrant, amenity-rich lifestyle this neighbourhood is known for.The bright and open-concept main floor unfolds—designed for both everyday living and effortless entertaining. The kitchen is truly the heart of the home, featuring quartz countertops, a walk-in pantry, and plenty of prep space for culinary creations and gatherings alike. The main floor also features a spacious bedroom and a full bathroom.The layout flows seamlessly into the dining area and cozy living room, for quiet evenings or lively get-togethers. It’s a space made for connection, comfort, and making memories.Upstairs, a versatile bonus room offers endless possibilities—think movie nights, a playroom, or a peaceful reading nook. The primary suite is a private retreat, complete with an ensuite featuring a soaker tub, separate shower, and a generous walk-in closet. Two additional bedrooms and a full bathroom provide ample space for family, guests, or a home office.The unfinished basement perfect for a 2 bedroom suite is a blank canvas ready for your personal touch, with roughed-in plumbing already in place—imagine the possibilities! The backyard has a BRAND NEW DECK AND FENCE aOutside your doorstep, enjoy all that Cornerstone has to offer: parks, schools, and a wide variety of shopping and dining options—everything you need is just minutes away.This is more than a home—it’s a lifestyle. A place to grow, relax, and make lasting memories.Welcome home. (id:52784)
4710 36 Street
Camrose, Alberta
DON’T MISS THIS OPPORTUNITY. OWNER IS LOOKING TO RETIRE SOON DUE TO AGE — A GREAT OPPORTUNITY FOR THE RIGHT BUYER. TOTAL 9 BAYS WITH 8 TRUCK BAYS (TANDEM) AND 1 AUTO BAY. NEW AUTO WASH SYSTEM REPLACED IN 2022. LAND SIZE IS 1.44 ACRES AND BUILDING SIZE IS 6,598 SQFT. BUILDING WAS BUILT IN 2006. VERY GOOD SALES. (id:52784)
8624 33 Avenue Nw
Calgary, Alberta
Welcome to an exceptional opportunity just steps from Bowness Park, and set on a prime 50’ x 120’ RC-G lot. The bright main level features two generous bedrooms, a spacious living room anchored by a classic brick wood-burning fireplace. Downstairs, the finished basement has a rec room, wet bar, office/flex space, bedroom area, ample storage, and a half bath. NEW STAINLESS STEEL APPLIANCES, updated washer and dryer, re-insulated attic, new roofs on both the home and garage, new eavestroughs, and a 100-amp electrical service. An oversized, heated TRIPLE GARAGE with 220V power—a rare find in the inner city—plus additional parking pads and RV parking, making this a dream for hobbyists, tradespeople, or anyone needing serious space. (id:52784)
103, 730 2 Avenue Sw
Calgary, Alberta
Welcome to Unit 103 at First & Park — our final main floor, sleek one-bedroom, one-bathroom perfectly positioned in the heart of Eau Claire, in downtown Calgary. This modern unit impresses with soaring ceilings, large north facing windows, and two convenient access points, including direct private entry for a true urban-living feel.Step inside to discover a bright, open-concept kitchen and living space featuring contemporary flat-panel cabinetry, quartz counters, stainless-steel appliances, and a gas cooktop. The thoughtful layout maximizes every inch of space, while natural light floods through expansive windows, creating a warm and inviting atmosphere.Enjoy your morning coffee or evening unwinding in the stylish living area or on the terrace with views of the tree-lined street. The spacious bedroom offers excellent storage with double closets, and the sleek 4-piece bathroom adds a spa-like touch. Packages available for FURNISHED UNITS!Perfectly located steps from the Bow River pathways, Eau Claire Market, Prince’s Island Park, and the LRT, this home blends downtown energy with modern comfort. Whether you’re a first-time buyer, investor, or urban professional, this suite checks all the boxes — high design, unbeatable location, and functional luxury. (id:52784)
1976 New Brighton Drive Se
Calgary, Alberta
Welcome to the mature and highly popular community of New Brighton, a neighbourhood celebrated for its strong sense of community, family-friendly amenities, and inviting lifestyle. Perfectly positioned within walking distance to the New Brighton Club House, this home offers unparalleled access to a vibrant hub of recreation. From the summer spray park and winter skating, to year-round programs, studio classes, a banquet room, movie nights, babysitting evenings, and more—this truly is a community designed for connection and family fun. This immaculately maintained and fully finished 2-storey home offers over 2,300 square feet of developed living space, providing comfort, warmth, and room to grow. Thoughtfully designed for family living, the home welcomes you with a warm, neutral colour palette and a layout that feels both functional and inviting. A spacious entryway opens into the generous living room, where a beautiful gas fireplace with tile surround and wooden mantle sets the tone for cozy gatherings. The well-planned kitchen features a raised eating bar ideal for casual meals, while the designated dining area overlooks the expansive backyard—perfect for memorable sit-down dinners with friends and family. Oak cabinetry, full tile backsplash, rich wood tones, and a corner pantry complete this wonderful culinary space. Convenience is at its best on the main level with a guest half bath and a sizeable laundry/mud room, offering direct access to the double attached garage, which features impressively high 10+ foot ceilings. Upstairs, the home continues to impress. A massive bonus room over the garage showcases an abundance of windows, flooding the space with natural light—an ideal spot for movie nights, playtime, or relaxation. Three well-sized bedrooms complete the upper floor, including the Primary Bedroom tucked at the rear of the home for added privacy. The primary suite features a large ensuite with an oversized soaking tub, separate shower, private water closet, and walk-in closet. A full four-piece bath serves the additional bedrooms. The fully finished basement adds valuable living space, offering a large family room, a full bathroom, a fourth bedroom (window not to egress), and a charming nook currently used as a prayer room—though equally suitable as a home office, den, or extra storage. Step through the elegant French sliding doors off the dining room to discover your massive full-width deck, stretching nearly 24 feet by 12 feet. Overlooking your spacious backyard, this outdoor haven is perfect for summer BBQs, entertaining, or simply unwinding after a long day. Set in a vibrant neighbourhood close to High Street in McKenzie Towne, the shops of 130th Avenue, and with quick access to 52nd Street, Deerfoot Trail, and Stoney Trail, this location delivers both convenience and community. From the moment you walk through the door, this home feels right—well loved, beautifully cared for, and filled with warmth and positive energy. Book your tour and experience it. (id:52784)
1306, 200 Southridge Drive
Okotoks, Alberta
Discover a life of elegance and convenience in this stunning three-story townhome located in the heart of Westmount, Okotoks. Built by the reputable Slokker Homes, this exquisite property offers a blend of modern luxury and functional design within one of the town's most desirable, family-friendly communities. The main level welcomes you with a bright, open-concept floor plan that seamlessly connects the living and dining areas, perfect for entertaining. The gourmet kitchen is a true highlight, boasting sleek quartz countertops, a breakfast bar, and high-end stainless steel appliances. This main floor features soaring knockdown ceilings, durable vinyl plank flooring, two-tone cabinetry with soft-close drawers, SS appliances, and much more. Upstairs, you'll find the conveniently located laundry and three generous bedrooms, including the primary retreat complete with full ensuite. The home's three-story layout, featuring 2.5 baths, provides an abundance of living space and thoughtful details throughout.This property comes with an attached garage and an EXTRA TITLED parking stall. The prime Westmount location is unbeatable, offering easy access to the Westmount K-9 school and extensive community walking trails and parks. Enjoy a lifestyle of convenience with essential shopping, dining, and services just moments away at the Westmount Centre retail hub.This home is the perfect blend of style, comfort, and location, providing a great base for your life in the foothills. (id:52784)
43 Cityside Terrace Ne
Calgary, Alberta
*Stylish 3-Bedroom Townhouse – No Condo Fees!* Welcome to this stunning end-unit townhouse offering 3 spacious bedrooms, 2.5 bathrooms, and modern finishes throughout! Perfectly designed for comfort and style, this home features an open-concept layout, large east-facing windows that flood the main floor with natural light, and a double attached rear garage for convenience. Step into a contemporary space with luxury vinyl plank flooring, plush carpeting, elegant tiling, pot lights, and stainless steel appliances. The kitchen is the heart of the home, complete with quartz countertops, a chic backsplash, ample cabinetry, and a central island with seating; perfect for entertaining or casual meals. Upstairs, you’ll find three well-appointed bedrooms, including a primary suite with a walk-in closet and a private 4-piece ensuite. The other two bedrooms share a full 4-piece bathroom, and all are conveniently located near the upper-level laundry room. Need more space? The unfinished basement is a blank canvas with rough-in plumbing already in place, offering endless potential for future development. Additional features include: Double attached garage with alley access Extra under-stair storage Plenty of street parking for guests This home offers everything today's buyers are looking for — space, style, and value — without the added cost of condo fees. You are close to bus routes, schools, shopping, and all the necessary amenities to make for comfortable living. Book your showing with your favorite agent today, as this is priced to move. (id:52784)
5, 610 4 Avenue Sw
Sundre, Alberta
This Sundre villa offers a serene escape from urban life, surrounded by lush greenery and picturesque mountains. Situated in the heart of Sundre's vibrant community, Prairie Creek Crossing beckons with its promise of tranquil living for adults seeking a retreat or retirement haven. Step inside to discover a modern oasis designed for comfort and convenience. The open floor plan welcomes you with vaulted ceilings, creating an airy ambiance throughout. The kitchen is a chef's delight, with ample counter space, and a spacious pantry for all your culinary needs. Entertaining is effortless as the dining area seamlessly transitions into the inviting living room, providing the perfect setting for family gatherings and socializing. Retreat to the master bedroom, featuring a walk-through closet leading to a private 4-piece ensuite, offering a sanctuary of relaxation. Designed for ease of living, this single-floor layout eliminates the hassle of stairs, catering to adults looking to downsize without compromising on comfort. A over size single attached heated garage provides convenient parking for one vehicle, ensuring both practicality and security. Experience year-round comfort with in-floor heating throughout the home and garage, while exterior landscaping and snow removal are meticulously taken care of. Embrace the joys of pet ownership as Prairie Creek Crossing welcomes furry companions with board approval, allowing you to share your new home with your beloved pets. Beyond the doorstep, Sundre offers an array of recreational opportunities for outdoor enthusiasts, including hiking, fishing, camping, and trail riding amidst breathtaking natural landscapes. Indulge in quality golf courses or unwind at the local hospital, seniors club, or indoor recreational centre with an indoor pool and fitness facilities. Don't wait to embrace the retirement lifestyle you've dreamed of—seize the opportunity to live amidst Sundre's beauty and tranquility at Prairie Creek Crossing. More Pictu res to follow, Just at finishing Stage! Please note we Have 5 units and you are welcome to view them all! (id:52784)
2,3,4, 505 Railway Street W
Cochrane, Alberta
This Conditional Sale only involved unit 4. units 2 & 3 are still for sale.Discover a rare chance to own a strategically located commercial real estate asset in the heart of Cochrane’s vibrant downtown on Railway Street. This offering includes three combined main-floor commercial condo units, totaling 2,865 sq. ft. The property is currently leased to two strong tenants, with 2,321 sq. ft. secured by Broker Link under lease until mid-2027, and an additional 543 sq. ft. leased separately for the same favorable term. Broker Link, a highly reputable tenant, adds exceptional stability and peace of mind for investors. The property is positioned on a busy thoroughfare with excellent visibility and high foot traffic, just half a block from the Cochrane transportation hub, making it convenient and accessible. The well-managed condo association, with solid financials, further supports long-term value. Ample on-site parking is available for tenants and clients, while the units themselves are modern, well-maintained, and attractive to a wide range of businesses, ensuring they will be easily re-rented if ever vacant.Originally purchased as a retirement investment, this property is now ready to be passed on, presenting an exceptional opportunity for investors seeking reliable income streams in a thriving community. Don’t miss your chance to own this premier investment in one of Cochrane’s most desirable commercial locations. Contact your REALTOR® or the listing agent today for full details and supporting materials. (id:52784)
510 Ranch Green
Strathmore, Alberta
Located in The Ranch, one of Strathmore’s most sought-after new communities, residents will love the small-town charm, scenic surroundings, and quick access to schools, shopping, and parks. Experience the perfect blend of style, space, and serenity with The Fulton by Akash Homes, a stylish and functional home designed for modern living. This spacious 2225 sq ft two-storey offers 3 bedrooms, 2.5 bathrooms, and an open-concept layout perfect for everyday life and entertaining. The main floor features 9’ ceilings with an open-to-below design, laminate flooring, and a bright kitchen complete with quartz countertops, soft-close cabinetry, and a walk-through pantry that connects to a convenient mudroom. Upstairs, enjoy a central bonus room, laundry area, and generously sized bedrooms, including a primary suite with a walk-in closet and an ensuite with dual sinks and a glass shower. With thoughtful details, designer finishes, and plenty of natural light throughout, the Fulton delivers comfort, style, and value in every square foot. **PLEASE NOTE** PICTURES ARE OF SHOW HOME; ACTUAL HOME, PLANS, FIXTURES, AND FINISHES MAY VARY AND ARE SUBJECT TO AVAILABILITY/CHANGES. HOME IS UNDER CONSTRUCTION. (id:52784)
151 2 Street Ne
Vulcan, Alberta
Industrial lot for sale in the Town of Vulcan Industrial Subdivision. Here is an opportunity to purchase one, or more industrial lots, at an affordable price to set up your business. Term of sale - within 12 months from the closing date, a development agreement is to be completed, and construction on the property shall commence within 12 months of the date of the execution of the development agreement. (id:52784)
412 Ranch Gate
Strathmore, Alberta
Located in The Ranch, one of Strathmore’s most sought-after new communities, residents will love the small-town charm, scenic surroundings, and quick access to schools, shopping, and parks. Experience the perfect blend of style, space, and serenity with the Jayne by AkashHomes. This thoughtfully designed 1,939 sq ft home offers 3 bedrooms, 2.5 bathrooms, and an open-concept layout that’s perfect for growing families. The main floor features 9’ ceilings, a spacious kitchen with quartz countertops, a walk-through pantry, and a central island ideal for entertaining. Upstairs, enjoy the convenience of second-floor laundry, a generous bonus room, and a luxurious primary suite with a walk-in closet and ensuite. **PLEASE NOTE** PICTURES ARE OF SHOW HOME; ACTUAL HOME, PLANS, FIXTURES, AND FINISHES MAY VARY AND ARE SUBJECT TO AVAILABILITY/CHANGES. HOME IS UNDER CONSTRUCTION. (id:52784)
265 Fresno Place Ne
Calgary, Alberta
BEST VALUE FOR DETACHED HOME WITH DOUBLE GARAGE in Montery Park ! Welcome to 265 Fresno Place NE, a charming and well-maintained two-storey detached home nestled in the heart of Monterey Park. This 1,399 sq ft residence features 3 spacious bedrooms, 2.5 bathrooms, and a fully finished basement—offering ample room for families or those who love to entertain. Recent upgrades include new roof shingles (2018), an oversized double detached garage built the same year, a newer concrete walkway, and an upgraded hot water tank in 2021, ensuring peace of mind for years to come. The main floor boasts a welcoming living room with lots of natural light, bright kitchen. Upstairs, the primary bedroom includes a private 4-piece ensuite, while two additional bedrooms and a full bath complete the level. The basement provides a versatile space for guests, with another bedroom and a a media room, or can be utilized as a home office. Enjoy summer evenings on the back deck or take advantage of the fenced yard. Great schools, a variety of recreational facilities and being well-connected to the rest of Calgary make Monterey Park homes a great option. Houses at this price with lots of improvements won't last long. Don’t miss out—schedule your private viewing today and make it yours. (id:52784)

