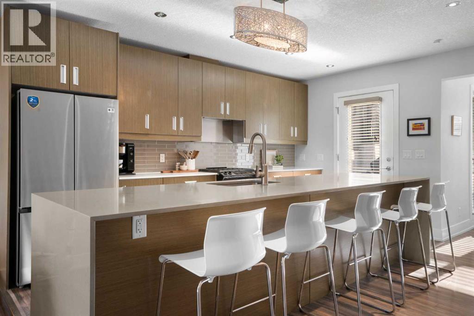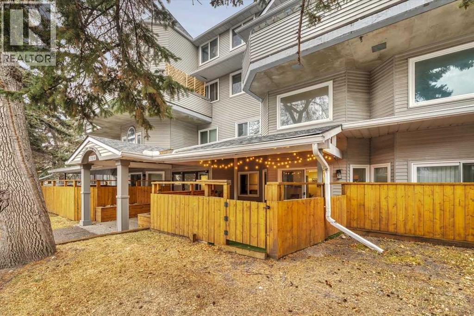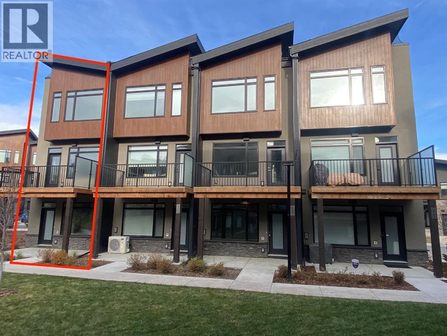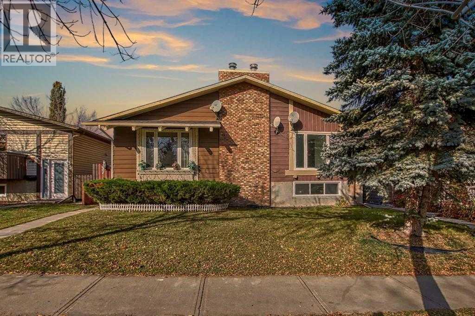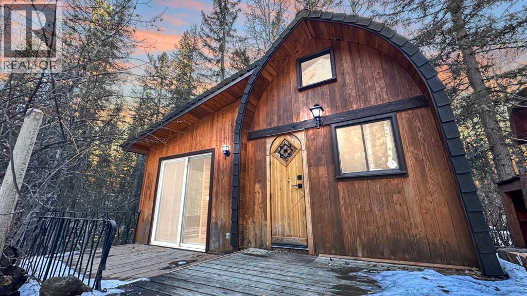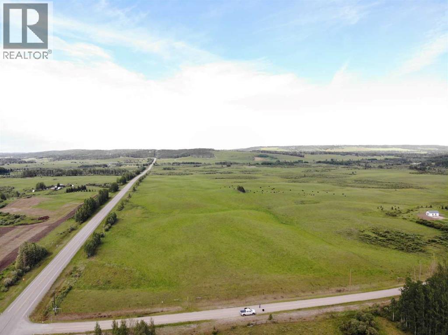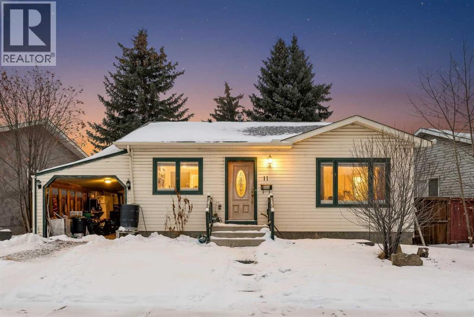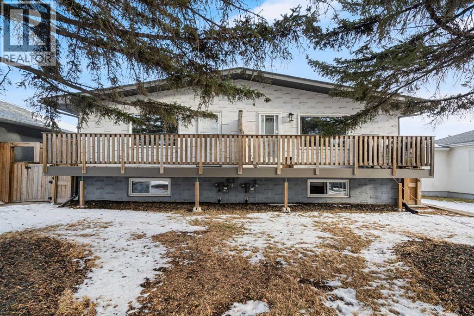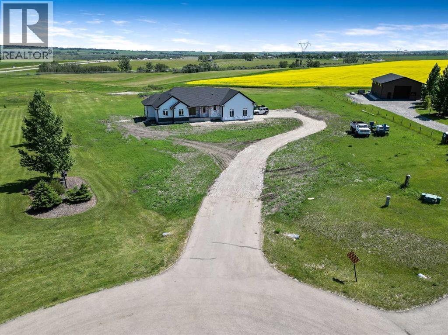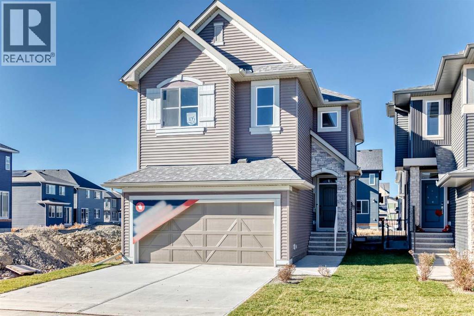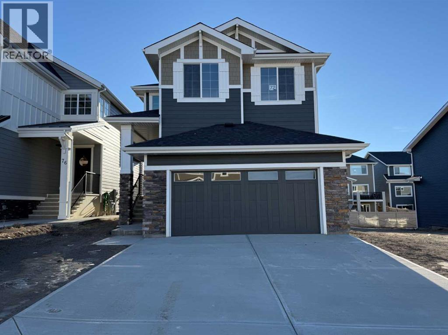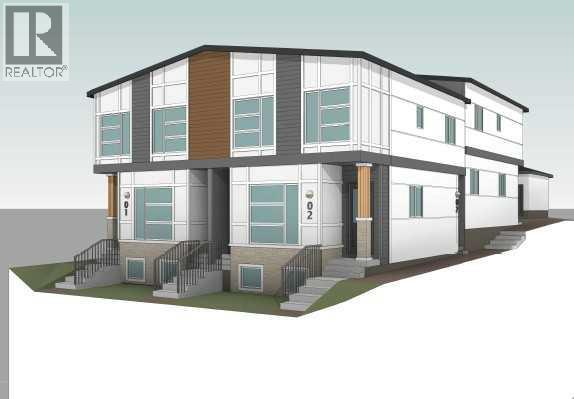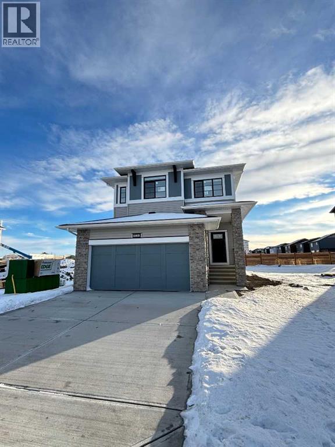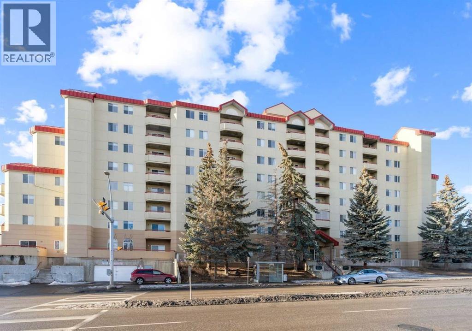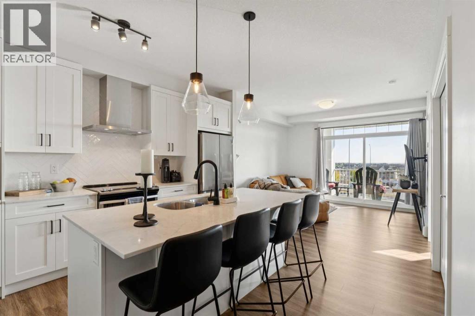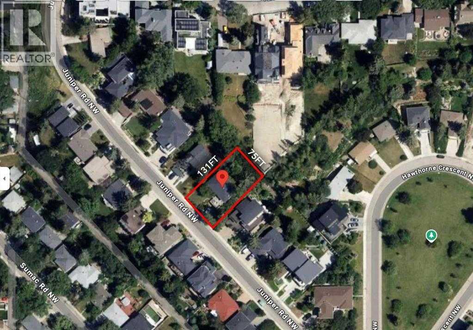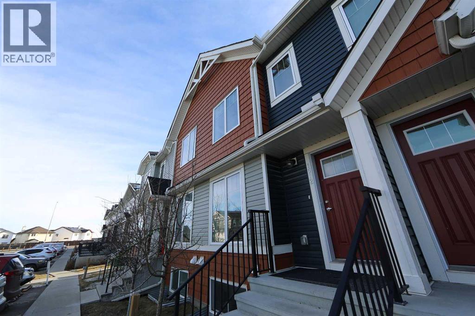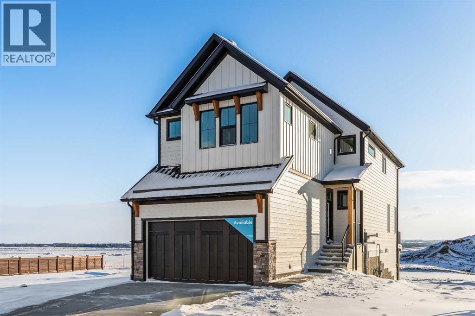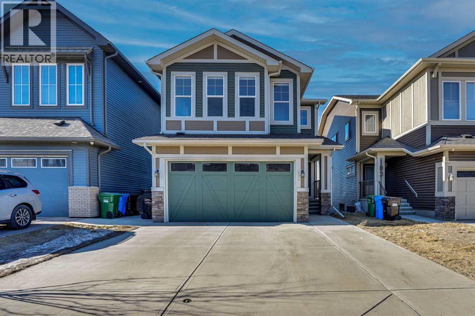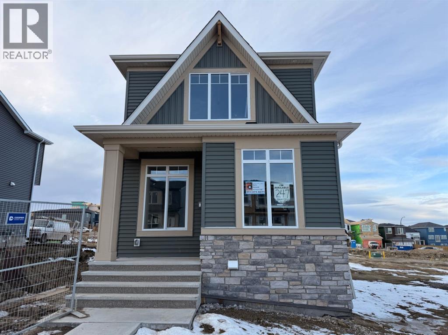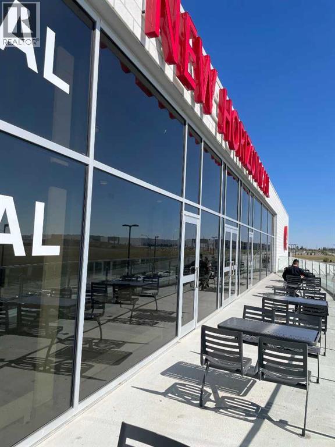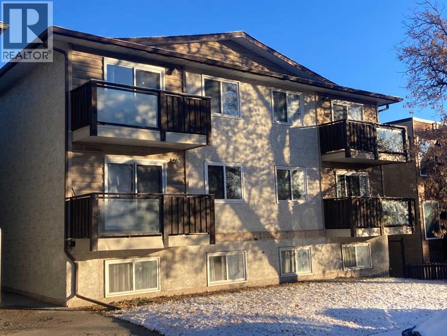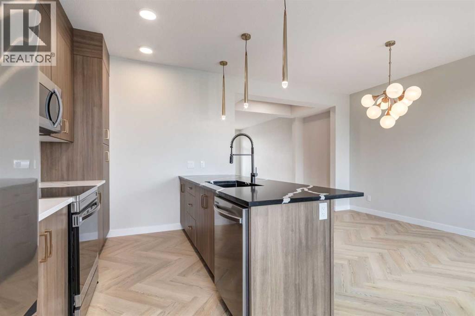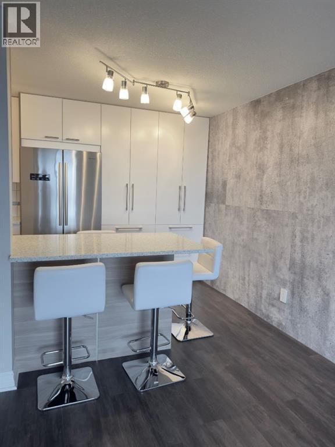1511 23 Avenue Sw
Calgary, Alberta
This stylish and sun-filled townhouse in Bankview offers the perfect blend of modern design, functional space, and unbeatable value. Featuring two heated and secure underground parking stalls, this home stands out with thoughtful upgrades and a layout ideal for both everyday living and entertaining. The open-concept main floor is anchored by soaring 9-foot ceilings and durable laminate flooring throughout. A spacious living room offers plenty of room to relax or host guests, while the kitchen is a true showpiece with a large waterfall quartz island, undermount sink, stainless steel appliances, gas range, and a deep pantry with both open and closed storage. The adjacent dining area is surrounded by two walls of south-facing windows, filling the space with natural light. Just outside, a shared patio with gas hookup creates a perfect spot for summer evenings and weekend lounging. A convenient two-piece bathroom completes the main level. Upstairs, both bedrooms are generously sized and feature their own private ensuite bathrooms and built-in wardrobes. The primary suite is oversized with excellent storage and a sleek 4-piece bath. The secondary bedroom features a five-piece ensuite, additional closet space, and its own private south-facing balcony overlooking the courtyard. The upper level also includes the laundry machines, conveniently located near both bedrooms for added ease and efficiency. With secure underground parking, modern finishes, and a location close to transit, shopping, parks, and the university, this home is the total package. Monthly condo fees include everything except electricity, offering true peace of mind in this turnkey property. (id:52784)
103, 1720 13 Street Sw
Calgary, Alberta
This is a standout spacious and upgraded unit with must-have features. Starting with the ideal CENTRAL LOCATION on a quiet street in Lower Mount Royal with easy access to restaurants, shops, downtown, and main roads. Everything you need is close by, including Mount Royal School, trendy 17th Avenue district, major transit routes, the Bow River Valley and more. This suite has modern finishes and functional layout with big separate living spaces allowing for many options to fit your lifestyle. The welcoming entrance gives access to a closet, half bathroom, upper level, and big dining space with a pantry to the side. The functional kitchen is complete with stainless-steel appliances, stone counter tops, soft close cabinets, and serving counter to a flex space. The grand living room features a two-story ceiling, fireplace, multiple west windows, and walkout to the patio. On the upper level the bonus space loft gives more options for living, work at home, gym, or a studio. The two bedrooms are big enough for a king bed and have great closet space. The main bathroom includes stylish finishes and shelving. Completing this full package is the laundry space with a top-end combination washer/dryer (non-venting). The 200+ sq ft private patio with evening sun is roofed, enclosed with fencing maintained by the condo, and finished with artificial turf.All spaces are bright, open, sunny, and easy keep. Most recent upgrades include the high-tech efficiency wash/dryer (no venting needed), microwave hood fan, and various light fixtures. The fireplace is cleaned and inspected annually. Parking spot is covered, closest to back entrance, and easy access drive-through. This is a quiet and solid concrete frame building. It is well-maintained and funded. Common rooms include bike storage, recycling, and a laundry room. This MOVE-IN READY home truly is a must-see. (id:52784)
81 Royal Elm Green Nw
Calgary, Alberta
Ravines of Royal Oak by Janssen Homes offers unmatched quality & design, located on the most scenic & tranquil of sites in the mature NW community of Royal Oak. This dual primary (2BR), 2.5 bath 1,442sf 3-storey, townhouse with single attached garage boasts superior finishings. Entry level offers convenient flex space ideal for office, media-room, gym, or storage. Main floor open-concept-plan features end kitchen option with full-height cabinets, soft close doors/drawers & full extension glides, quartz counters, undermount sink, plus 4 S/S appliances opening onto dining area & living room with access to balcony. Upper level includes two roomy master retreats, both with well-appointed 4-pce ensuites & tile flooring. Ample closet space with site-built shelving & separate laundry space . Single attached garage adds the final touch. Ravines of Royal Oak goes far beyond typical townhome offerings; special attention has been paid to utilizing high quality, maintenance free, materials to ensure long-term, worry-free living. Acrylic stucco with underlying 'Rainscreen' protection, stone, & Sagiwall vertical planks (ultra-premium European siding) ensure not only that the project will be one of the most beautiful in the city, but that it will stand the test of time with low maintenance costs. Other premium features include triple-pane, argon filled low-e, aluminum clad windows, premium grade cabinetry with quartz countertops throughout, 9' wall height on all levels, premium Torlys LV Plank flooring, 80 gal hot water tank, a fully insulated & drywalled attached garage that includes a hose bib & smart WiFi door opener, among other features. Condo fees include building insurance, exterior building maintenance & long-term reserve/replacement fund, road & driveway maint., landscaping maint., driveway & sidewalk snow removal, landscaping irrigation, street & pathway lighting, garbage/recycling/organics service. Bordered by ponds, natural ravine park, walking paths & only minutes to LRT station, K-9 schools, YMCA & 4 major shopping centres. A solid investment - visit today! **Photos from a similar unit** (id:52784)
39 Bermuda Drive
Calgary, Alberta
Welcome to 39 Bermuda Drive NW – a fantastic opportunity in the heart of Beddington Heights! This well-maintained home is perfectly situated in an established Northwest community, just steps from schools, parks, shopping, transit, and everyday amenities. Offering incredible value, this property features four bedrooms, two full bathrooms, and a fully developed illegal basement suite—ideal for extended family or potential rental income.Recent upgrades throughout the home provide peace of mind and modern comfort, including a high-efficiency furnace, new flooring, updated lighting, a new garage roof, and a fully renovated basement kitchen and bathroom. A rare and highly desirable feature for this neighborhood is the OVERSIZED Attached 27’ x 15.9’ Garage—perfect for parking, storage, or a workshop, especially during Calgary winters.The main floor welcomes you with bright, open living spaces highlighted by a cozy gas fireplace and a dedicated dining area—perfect for entertaining or family gatherings. The updated kitchen includes stainless steel appliances and plenty of cabinet space. Two generously sized bedrooms, a refreshed 4-piece bathroom, and private in-suite laundry complete the upper level. Step outside to enjoy your own private deck, ideal for relaxing and enjoying warm summer days.The lower level adds exceptional flexibility with two additional bedrooms, a renovated kitchen, a full bathroom, and separate laundry, making it a comfortable and functional illegal suite. New basement windows provide added natural light and enhanced comfort throughout the space.Freshly painted and move-in ready, this home offers affordability, versatility, and outstanding investment potential in a prime location.Don’t miss this rare opportunity—book your private showing today! (id:52784)
23, 5227 Township Road 320
Rural Mountain View County, Alberta
Charming Rustic Creekside Cottage | Bergen Springs EstatesTucked away on a private, forested lot along a crystal-clear creek, this charming year-round cottage in Bergen Springs Estates offers a rare opportunity to immerse yourself in nature without sacrificing comfort. One of the community’s most desirable creekside settings, the property is surrounded by mature trees, lush ferns, and abundant natural vegetation, creating a serene and secluded retreat where wildlife and birdsong are part of daily life. Endless northern lights and beautiful night skies to be enjoyed.Inside, the cottage features a warm, rustic interior with rich wood finishes throughout. The deceptively spacious layout includes a comfortable living room, dining area, cozy wood stove (wett inspection available) to take the chill off, and a functional galley kitchen. There is ample sleeping space for five or more, with two bedroom areas and a charming loft space, along with a three-piece bathroom. A cistern-fed water system is housed in a heated, insulated room, allowing for dependable year-round use. Natural gas is available and can be installed for approximately $4,500, currently electric base board heat.Step outside onto the spacious deck overlooking the creek, where crystal-clear water flows gently past the property, framed by ferns, moss, and towering trees. It’s the perfect place to enjoy morning coffee, watch deer pass through, or unwind to the sound of moving water. The property offers ample parking, natural landscaping, and an authentic cabin-in-the-woods atmosphere that blends seamlessly with its surroundings.Residents of Bergen Springs Estates enjoy a variety of community amenities, including a community hall for private events, two dog parks, a pond with gazebo, community gardens, a playground, and a disc golf course. Nearby Fallen Timber Creek provides additional opportunities for fishing, swimming, and kayaking in a pristine natural environment. The community is serviced with seasonal water available approximately May through October, and the cistern is used to store water for winter.Located just minutes from the town of Sundre, all essential services are close at hand, including shopping, dining, medical facilities, and recreation. The surrounding area offers endless outdoor adventure, with easy access to hunting, fishing, quadding, hiking, lakes, rivers, and trails.This is a rare chance to own a peaceful, year-round creekside retreat in one of Alberta’s most charming recreational communities—only an hour from Calgary, yet a true escape into nature. (id:52784)
Hwy 584
Rural Mountain View County, Alberta
Here's a great piece of land for just about anything you want to do. If it's cows, horses, goats, chickens or whatever....this is the place. At the moment, it's hosting a herd of happy cows. It's a clean slate and just waiting for the right folks to bring their dreams. The property is only 3 minutes from the Bearberry saloon and a short 25 kms from the west end of Sundre so whatever it is that you need, it's not far away! The bonus is the creek that runs long the east boundary and the fact that the pavement runs right past your gate. There's also a catch pen and loading area so moving your livestock in or out won't be a big chore. This lovely piece of paradise will easily handle 30 head so drop out and have a look. If you're looking for a spot as a staging area to the west country, the South James forestry allotment is a short quad or side by side ride away. Possibilities are endless here so don't delay! (id:52784)
11 Ridgebrook Drive Sw
Airdrie, Alberta
Location, Lifestyle & Potential in the Heart of AirdrieWelcome to this charming bungalow tucked into the established community of Ridgebrook, one of Airdrie’s most walkable neighbourhoods. Just over 1,000 sq ft, this 3-bedroom, 2-bathroom home offers a solid footprint, a finished basement, and endless potential for the buyer ready to make it their own.The true star here is the location. Step outside and enjoy being minutes from the brand-new Airdrie Public Library, the energy of downtown/Main Street, and all the parades, festivals, and community events that make this area so special. Morning strolls, evening bike rides, or weekend picnics are effortless with Nose Creek Park just a short walk away—one of Airdrie’s most loved green spaces.Inside, the classic bungalow layout offers comfortable main-floor living with three bedrooms and a full bath, while the finished basement provides additional living space, a second bathroom, and flexibility for a family room, home office, or guest area. The home is ready for updates and personal touches, making it an ideal opportunity for renovators, investors, or buyers looking to build equity in a prime central location.Whether you’re dreaming of restoring its charm or re-imagining it entirely, this Ridgebrook home is your chance to live close to everything that makes Airdrie feel like home. (id:52784)
7614 & 7616 21 Street Se
Calgary, Alberta
Exceptional investment opportunity in Ogden! Welcome to 7614 & 7616 21 Street SE, a well-maintained FULL side-by-side DUPLEX offering outstanding flexibility, income potential, and future development upside. This spacious bi-level design offers OVER 2,050 sq.ft. above grade and features a side entrance layout that creates the potential to separate the upper and lower levels, or keep it as two full units and enjoy an incredible spacious living space. The main floor in each unit features 3 bedrooms, a full bathroom, spacious living room, dining area, and a generous kitchen. The left side lower level is approximately 75% finished, offering a large family room, 4th bedroom (non-egress window), full bathroom, laundry, and potential for a kitchenette or further development. The right side lower level includes a fourth bedroom (non-egress window), a renovated full bathroom, and additional unfinished space ready for customization. Outside, enjoy an oversized detached double garage, separated to provide a single garage per unit, plus rear parking pads on each side + tons of street parking. Offering excellent long-term potential, including the possibility to convert to additional suites (subject to permits and approvals by the city ). Numerous UPGRADES over the years include newer windows, roof (house & garage), furnaces, hot water tanks, and more. One unit is currently tenant-occupied. Floorplans are available in the supplements.Ideally located close to schools, parks, transit, shopping, and major routes, with a quick commute to downtown. A rare and versatile opportunity—don’t miss it! (id:52784)
349062 Tamarack Drive E
Rural Foothills County, Alberta
Unwind in Style and Comfort! Conveniently located just east of Okotoks and south of Calgary come and enjoy the years to come in this well-built designed to perfection 2001 sq. ft. bungalow on 4.30 acres. The main floor boasts an open concept filled with east views providing a nice flow of natural light, the warmth and coziness of a Napoleon gas fireplace flanked with built-in shelving, 9 ft. ceilings enhancing an airy atmosphere and offers ample space to comfortably accommodate large family gatherings. The kitchen is a chef’s delight, featuring timeless and natural beauty granite countertops, custom floor-to-ceiling kitchen cabinetry with remote under mounted lighting, hidden microwave shelf, island for seating, gun battle grey dual sink, and room for future dishwasher. The pantry cabinet offers pull out shelves for easy access. Options for electric or gas stove. The main level includes 3 bedrooms, including your bright & spacious & luxurious primary bedroom featuring an upscale walk-in closet with built-ins with a touch of country a barn door, an elegant 5-piece ensuite highlighted with a deep soaking stand-alone tub, shower, and double vanities, also on main offers 4-piece and a 2-piece bathroom and main floor laundry at the back entrance. The basement features a free-span steel beam, no exposed posts, it lends itself to being an open canvas for development with 9' ceilings and large windows. Oversize double attached garage with 13' ceiling height, insulated, & cement floor, nice window finishing, doggy house under the inside garage upscale entrance to the house.. Landscape will be finished to “topsoil”, 14’ x 34’ east deck pilings are installed for future development. Other features include double vapor exterior, continuous hot water with circulation pump, exterior soffit lights, cement entrance steps, sidewalks, and hardy board exterior highlighted with stone accent. Surround by covered sunrise and sunset decks to enjoy anytime of your day. All of this is located in a cul-de-sac subdivision and quick access to all amenities one needs, and to hwy 2 for the commuter in your family and minutes from South Campus Hospital or High River Hospital. (id:52784)
105 Corner Glen Green Ne
Calgary, Alberta
Welcome to the Webster I by Morrison Homes – a stunning 4-bedroom, 3-bath detached home offering 1,901 sq. ft. of beautifully upgraded living space in the vibrant community of Cornerstone NE. Designed for growing families, this brand-new home features vaulted ceilings, a main-floor bedroom and full bath, and a bright, open-concept layout that blends comfort and style. The chef-inspired kitchen includes quartz countertops, Kingswood cabinetry, a Blanco Precis sink, tiled backsplash, and Whirlpool stainless steel appliances (to be provided by the builder upon possession).Upstairs, enjoy a spacious primary suite with a walk-in closet and private 4-piece ensuite, along with two additional bedrooms, another full bath, and convenient upper-floor laundry. Finished with premium dark vinyl siding, side entry, gas line on the deck, and a double-attached garage, this home offers both quality and flexibility for family living. Cornerstone is known for its excellent schools, parks, playgrounds, and shopping, plus quick access to Stoney Trail and Airport Trail. Experience modern design and everyday convenience—your family’s next chapter starts here at 105 Corner Glen Green NE. (id:52784)
72 Sunrise Heath
Cochrane, Alberta
Exceptional value in Sunset Ridge || Introducing the Mount Rundle by Douglas Homes Master Builder — a thoughtfully designed two-storey home with a full 9-ft walk-out basement, 3 + 1 bedrooms, 3 full bathrooms, and a flex room on the main floor. With its 26-ft wide design, this home balances modern comfort and practical living. The main floor features 9-ft ceilings, engineered hardwood floors, a bright great room with an electric fireplace, and a well-appointed kitchen with quartz countertops and stainless-steel appliances. A full bath and flex room on this level add everyday versatility — ideal for guests or a home office. Upstairs, you’ll find a spacious loft and three bedrooms, including a primary suite with dual walk-in closets and a private ensuite with double vanities. A treated wood deck completes the rear yard for easy outdoor enjoyment.If you have a young family, RancheView School (K–8) is just a few blocks away and St. Timothy High School is only minutes down Sunset Boulevard. The future community centre and a third school, when that’s done, will be within short walking distance. Weekend escapes to the mountains are a scenic 40–45 minutes away, while your commute back to Calgary takes roughly 30 minutes — about the same to Costco and 45 to the airport. (id:52784)
227 31 Avenue Ne
Calgary, Alberta
Fantastic opportunity in one of Calgary’s most desirable inner-city communities. This rare 50' x 120' RC-G lot comes with an approved Development Permit, saving months of planning and giving buyers, builders, and investors a direct path to start their next project.The location is exceptional—close to grocery stores, pharmacies, banks, restaurants, parks, schools, and public transportation, with downtown just a five-minute drive away. Enjoy the convenience of nearby Centre Street, Edmonton Trail, and the vibrant Bridgeland community only minutes from your door. This rapidly evolving area features new infills, multi-unit developments, and strong builder demand, offering outstanding long-term value or an ideal shovel-ready build opportunity.The property includes an existing bungalow with an illegal basement suite and separate entrance—perfect for generating rental income while you prepare for redevelopment. The main level offers two bedrooms, a bright living area, and a functional kitchen with original hardwood and cabinetry in great condition. The lower level features two additional bedrooms, a second kitchen (illegal suite), and a comfortable living space. A single-car garage and spacious backyard complete the property.Located in highly sought-after Tuxedo Park, known for its tree-lined streets, parks, and proximity to great local restaurants, cafés, and shopping along Centre Street. Whether you plan to build, invest, or live in the home as you plan your next step, this is a rare opportunity in a thriving inner-city neighbourhood.Highlights: DP-approved project, 50' x 120' RC-G lot, Quiet street with active redevelopment, Quick access to Downtown, Centre Street, Edmonton Trail, and Bridgeland, Strong long-term value in a high-growth areaA once-in-a-lifetime opportunity to secure a truly ready-to-go inner-city project. Reach out for more details on the approved plans and next steps. (id:52784)
195 Chinook Winds Manor Sw
Airdrie, Alberta
Welcome to this beautifully crafted, newly built McKee home located in the sought-after community of Chinook Gate. Designed with both elegance and functionality in mind, this home features an open-concept floor plan that creates a seamless flow between living spaces, perfect for everyday living and entertaining alike. The main floor offers a rare and highly desirable open concept home office. A spacious kitchen anchors the heart of the home, showcasing stylish upgrades, ample cabinetry, and generous counter space that will impress any home chef. The inviting living area is highlighted by a contemporary fireplace, while 9-foot ceilings on the main floor enhance the sense of space and natural light throughout. Upstairs, you’ll find three generously sized bedrooms, including a luxurious primary retreat complete with a well-appointed ensuite bathroom. A large bonus room provides flexible living space and is bathed in natural light from expansive windows, making it the perfect area for relaxation, media, or family gatherings. Additional features include an optimal south-facing backyard, ideal for enjoying sunlight throughout the day, and a convenient side entrance offering added versatility and future potential. Located in a vibrant, family-friendly community, this exceptional McKee home combines thoughtful design, quality craftsmanship, and modern comfort in one outstanding package. (id:52784)
103, 2011 University Drive Nw
Calgary, Alberta
This well-maintained first-floor condo, featuring high ceilings, offers over 900 sq. ft. of living space in a concrete building. With easy access to the unit, it presents an ideal opportunity for investors seeking strong rental potential or for students looking to own their own property in a high-demand area. Located just a 5 minute walk to the University of Calgary, and close to the C-Train station, Foothills Hospital, Alberta Children’s Hospital, SAIT, Market Mall, University District, Brentwood Mall, and McMahon Stadium. Downtown Calgary is only a 10 minute drive away, and public transit is right outside the building—making this a top choice for students, medical professionals, and commuters. The unit has been updated with newer flooring and fresh paint. It features a galley-style kitchen with plenty of cabinet and counter space, stainless steel appliances, and a spacious living room that opens to a private balcony with views of McMahon Stadium and Foothills Athletic Park. With two large bedrooms, each with walk-in closets, and an in-suite laundry room with extra storage, this unit is both practical and desirable for tenants. It also includes a heated underground parking stall (#29). Condo fees cover water, heat, sewer, garbage, underground parking, professional management, exterior maintenance, insurance, and reserve fund contributions. Don’t miss the opportunity to make it yours, book your private showing today! (id:52784)
417, 400 Auburn Meadows Common Se
Calgary, Alberta
Look no further for your TOP floor unit with beautifully curated interiors and a functional layout. This unique "Pratt" layout by Logel Homes, is for the home buyer who wants a larger single bedroom and larger living quarters- no small bedrooms here! Enjoy upgraded finishings like the herringbone tiled backsplash, stainless steel appliance package, trendy black pendant lights, luxury vinyl plank flooring throughout and an integrated microwave that helps the functionality of the kitchen flow seamlessly. The spacious bedroom accommodates large furniture and welcomes personal items & belongings with a walkthrough closet. Tucked past the closet is a 4-piece ensuite with a tiled bath/shower and sparkling quartz counter tops. The unit has a second bathroom for guests- offering convenience and privacy for the homeowners. Just off the cozy living room are sliding balcony doors that take you to your private outdoor hub- which includes a gas barbecue! We cannot forget to mention, one of the best features of Auburn Bay... LAKE ACCESS! Enjoy year-round exclusive access to the Home Owners Association which includes a splash park, tennis courts, a fishing dock, a boathouse, picnic tables, gymnasiums and more. Nearby services like South Health Campus (3 min drive) and grocery stores, shopping, entertainment and parks just a couple blocks away, makes Auburn Bay a community of choice for many. Complete with a titled parking stall (end stall) and an over-sized storage locker compared to other units, this is an ideal choice for vibrant living in one of Calgary's most desired neighbourhoods. LIKE-NEW, gently lived in, this unit is truly turn-key and could be yours today! *Mortgage at 1.69% may be assumed, subject to buyer qualification and lender approval. Please contact listing agent for details. (id:52784)
2304 Juniper Road Nw
Calgary, Alberta
BRIAR HILL **ATTENTION ALL BUILDERS/DEVELOPERS** RARE LUXURY LOT (75 feet x 131 feet Approx.), almost 1/4 acre, providing excellent redevelopment potential with many options for a builder/developer. Ideally located on a beautiful sunny VIEW LOT on the sought after slopes of Juniper Road NW, with stunning views of the river valley and views of Downtown, neighboring multi-million-dollar homes, in the highly desirable community of BRIAR HILL / HOUNDSFIELD HEIGHTS. Close proximity to the top-rated schools, parks/green spaces, off-leash park, the Foothills Hospital, U of C, SAIT Polytechnic, Alberta University of the Arts, Kensington Shops/Restaurants, and just minutes to Downtown. High Walkability Score. The property is being sold as LAND ONLY. Shed on site. The current zoning allows subdivision into two 37.5'x130' lots and development of two single-family homes. Each building can have a footprint up to 2,218 sf., and up to 3 storey above the garage. The maximum area per residential floor is 1,600 sf. As an example, a hypothetical 3,700 sf. building could have a 1,600 sf. main floor, 1,300 sf. second floor with 4 bedrooms, 800 sf. top floor family room and a south-facing view terrace or balcony on each level. (id:52784)
1512, 7451 Falconridge Boulevard Ne
Calgary, Alberta
Come see this 4 Bedroom, family home in a great location right next to the Genesis Centre, schools and stores. This is a wonderful home ready to welcome you and your family. A nice bright unit with a sunny facing south backyard, perfect for enjoying warm summer nights. 3 bedrooms up provides lots of space for your growing family. Another good sized bedroom is in the basement with it's own bathroom and a great space perfect as a media room or potentially a gym or crafts area. 2 parking stalls right out front of the unit, 1 titled, 1 assigned allow for 2 cars. (id:52784)
27 Setonvista Grove Se
Calgary, Alberta
Welcome to the brand-new ‘Purcell 24’ by Brookfield Residential, featuring a fully legal 1-bedroom basement suite and available for possession this year! Situated in the vibrant new community of Seton Ridge, this stunning, fully finished home offers nearly 3,000 square feet of developed living space over three levels, with 5 bedrooms (4 upstairs and 1 in the basement) and 3.5 bathrooms. The open-concept main floor is thoughtfully designed for both everyday living and entertaining. The kitchen is a true showpiece, featuring two-tone cabinetry in rich maple and crisp white shaker finishes, complemented by light luxury vinyl plank flooring throughout — ideal for families with children or pets. A suite of upgraded appliances, including a gas range, built-in microwave, and sleek range hood, elevate the space, while a walk-through pantry adds function, connecting the kitchen to the mudroom and double attached garage for added convenience. Natural light floods the spacious living and dining areas through a wall of windows that overlook the backyard, and a large deck spans the entire width of the home, creating the perfect space to relax outdoors. A stylish 2-piece powder room completes the main level. Upstairs, a central bonus room separates the primary suite from the additional bedrooms, offering privacy and flexibility for a growing family. The luxurious primary retreat features a bright front-facing wall of windows and a 5-piece ensuite with dual sinks, a soaker tub, and a walk-in shower. Three more generously sized bedrooms, a full 4-piece bathroom, and an upstairs laundry room complete the upper level. The walk-out basement is fully developed with a legal 1-bedroom suite, making it an excellent mortgage helper or ideal for multigenerational living. The suite includes its own kitchen, living area, laundry, 4-piece bathroom, and separate mechanical systems. Set in Seton Ridge, a new community where nature meets city convenience, this home is close to pathways, parks, an d all major amenities. Plus, it comes with Alberta New Home Warranty and Brookfield’s builder warranty, giving you peace of mind with your new home investment. (id:52784)
179 Lucas Heights Nw
Calgary, Alberta
HOT & EXCELLENT DEAL IN LIVINGSTON NW| COMPLETE PACKAGE| CONVENTIONAL WALKOUT LOT ( NO ZERO LINE LOT)|TOTAL 7 BEDROOMS HOSUE| 4 BEDROOMS WITH BONUS ROOM UPSTAIR| TWO BROOMS LEGAL SUITE| ONE BEDROOM AT MAIN LEVEL WITH FULL WASHROOM| SPICE KITCHEN| CENTRAL AIR CONDITIUONER| 8 FT DOORS AT MAIN LEVEL| EXTENDED LIVING ROOM| Welcome to this absolutely stunning showhome-style residence that blends luxury, space, and functionality in every detail! This immaculate and spotless home offers 7 spacious bedrooms and 4 full bathrooms, including a rare main-floor bedroom with a full bath—perfect for elderly parents or guests. As you enter, you’re greeted by a beautifully upgraded kitchen featuring stainless steel appliances, elegant cabinetry, and modern finishes, along with a chef’s dream spice kitchen complete with a gas stove and abundant storage. The extended living room flows seamlessly into the dining area, creating an inviting open-concept layout with luxury vinyl plank flooring throughout the main level, and patio doors leading to the deck—ideal for summer BBQs while enjoying scenic views and family gatherings. Upstairs boasts a bright vaulted-ceiling bonus room, a luxurious primary retreat with an upgraded 5-piece ensuite and a huge walk-in closet, three additional generously sized bedrooms, main washroom, and a convenient upper-floor laundry, all complemented by cozy carpeting. The fully finished walkout basement features a legal 2-bedroom suite with a separate entrance, full-size kitchen, spacious living/recreation area, and full bathroom, stacked washer & dryer—perfect for extended family or excellent rental income potential. This exceptional home truly has everything you’ve been dreaming of—don’t miss this incredible opportunity and book your private showing today! (id:52784)
247 Annette Villas Nw
Calgary, Alberta
Welcome to this brand new MORRISON HOMES 1,374 sq. ft, Indigo II model home in Glacier Ridge, thoughtfully designed for modern living and future flexibility. Featuring 3 bedrooms, 2.5 bathrooms, and a sunny North West-facing backyard, this home offers a bright, functional layout in a growing, family-friendly community. The main floor showcases upgraded laminate flooring, and an open-concept great room anchored by a sleek electric fireplace, creating a warm and inviting space to relax or entertain. The gourmet kitchen is a standout with quartz countertops, stainless steel appliances, stylish cabinetry, and plenty of prep space with a spacious island —perfect for everyday living and hosting alike. Upstairs, you’ll find upgraded carpet, a spacious primary retreat with a private ensuite featuring quartz counters, dual sinks and shower, plus two additional bedrooms and a full bathroom—ideal for families, guests, or a home office setup. Washer and dryer are included for added convenience upstairs. The home also features an Exterior Side Entry, 9’ foundation, rough-ins for a future secondary studio suite (with City of Calgary permits and approvals), offering excellent potential for added value or income opportunities. Step outside to enjoy the 10’ x 10’ deck with stairs to grade, complete with a gas line for a future BBQ, and a 20’ x 22’ concrete parking pad ready for your finishing touch. Ideally located close to parks, the community centre, and quick access to 144 Avenue, this home blends comfort, style, and smart planning in one exceptional package. A fantastic opportunity to own brand new in Glacier Ridge—move in and make it yours. (id:52784)
539, 260300 Writing Creek Crescent
Rural Rocky View County, Alberta
Unit 539 marked as P8, centrally located in a large Food Court on the second floor of New Horizon mall, just 5 minutes south of famous Cross Iron Mall, looks for a New Owner! Check out the site around! Behind the place is some private hall area with a beautiful wide balcony. It is so amazing to be there on a sunny warm day, especially with family and friends! Think, what can you build here? Superior restaurant with affordable prices and excellent service for casual dining or for the special occasions: weddings, birthday parties etc.) can bring more customers... Follow up your dream and have fun. Try to see the treasure under your feet. (id:52784)
103, 2006 11 Avenue Sw
Calgary, Alberta
Welcome to this awesome cozy condo you can call home before Christmas. Ready for immediate possession, your new home comes complete with all the furnishings you see. Located on a nice quiet street in Sunalta, you are a short walk to all transportation modes if you need them but there is ample street angle parking as well as 1 stall (Assigned) in the back, stall 103. As you walk through the door you can see how immaculate it has been kept. If you are looking for an Air BnB option, you have found it, but if you are looking for a nice quiet place to call home and have it affordable this is it. The condo fees are very reasonable at $425.00/ month and include heat, water/sewer, common area maintenance, parking, reserve fund contributions, Building insurance and snow removal. Don't hesitate, just bring your personal belongings and move right in, it is ready to go. This is an amazing opportunity for ownership or investment. Please note that this unit is entirely below grade but has large windows in the bedroom and living room areas that still adds an amazing amount of natural light with the southern exposure. (id:52784)
136 Heartwood Lane Se
Calgary, Alberta
Welcome to the Hudson by Rohit Homes, a brand new 3-bedroom, 2.5-bathroom home in the growing southeast Calgary community of Heartwood. This thoughtfully designed home offers a separate side entrance for future development potential, upper-floor laundry, full-height kitchen cabinetry, and quartz countertops throughout. With its smart layout and timeless interior style, the Hudson is ideal for buyers looking for long-term value in a new community. Finished in the Neoclassical Revival interior palette, the home blends classic architectural influence with modern functionality. The kitchen features rich-toned, full-height cabinetry, refined quartz surfaces, upgraded hardware, and designer lighting that creates a warm, layered look. A large peninsula island anchors the space, while the stainless steel appliance package and clean sightlines into the dining and living areas make the main floor both stylish and highly functional. Oversized windows bring in natural light, and a convenient two-piece bathroom completes the level. Upstairs, the primary suite offers a relaxing retreat with a walk-in closet and an upgraded ensuite with dual sinks and a fully tiled walk-in shower. Two additional bedrooms, a full bathroom, and upper-floor laundry provide everyday convenience for busy households. The separate side entrance adds flexibility for future basement development and the potential for additional living space. Located in Heartwood, one of Calgary’s fastest-growing new communities, residents enjoy quick access to the South Health Campus, Seton YMCA, major shopping and dining, and future schools and parks. This home is backed by full Alberta New Home Warranty coverage for added peace of mind. Visit the showhome at 84 Heartwood Lane SE to learn more about the Hudson and other available homes. (id:52784)
908, 9800 Horton Road Sw
Calgary, Alberta
This stunning 2 bedroom condo has been fully renovated from floor to ceiling, showcasing impeccable design & thoughtful attention to detail. Truly one of the most stylish units in the complex, this home offers a blend of function & contemporary flair.The redesigned kitchen & dining area features abundant storage with ceiling-height, clean-line white cabinetry accented by warm wood trim. Plenty of light to enjoy the stunning quartz countertops, stainless steel appliances, & built-in island that overlooks the spacious living room with a stylish feature wall —perfect for both entertaining & everyday living. From the living room, the sliding doors lead to an expansive 6 x 32 foot covered balcony to enjoy your coffee in the sun or an evening BBQ. Modern light fixtures, & updated lighting throughout add to the unit’s appeal, while charcoal grey vinyl flooring flows through most of the condo.Unwind at the end of the day in the generous soaker tub, complete with a designer ceramic tile surround, before retreating to the large & comfortable primary bedroom. The in-suite laundry has additional cabinetry, a convenient drying rack for added storage & organization. Condo fees include heat, electricity, water, & sewer. Additional laundry facilities are available on each floor, conveniently located near the garbage chute. This well-managed 18+ building also offers amenities, including an on-site concierge, secure underground parking with cameras, bike racks and additional tire storage, gym, & a charming courtyard surrounded by mature trees. Residents also enjoy access to a well-equipped social room with a kitchen, bathrooms, TV, vending machine, library, puzzles.Ideally located close to transit & just minutes from the LRT, with grocery stores, shopping, & restaurants all within walking distance. (id:52784)

