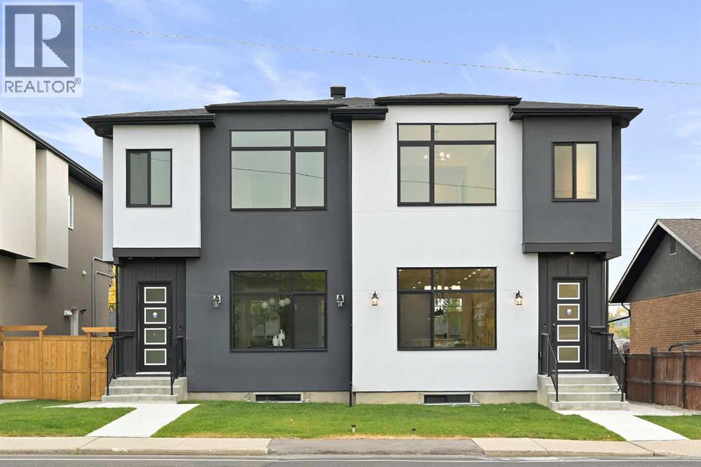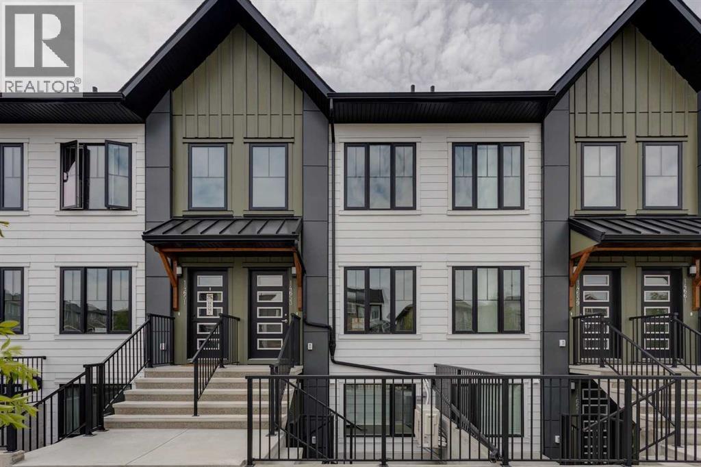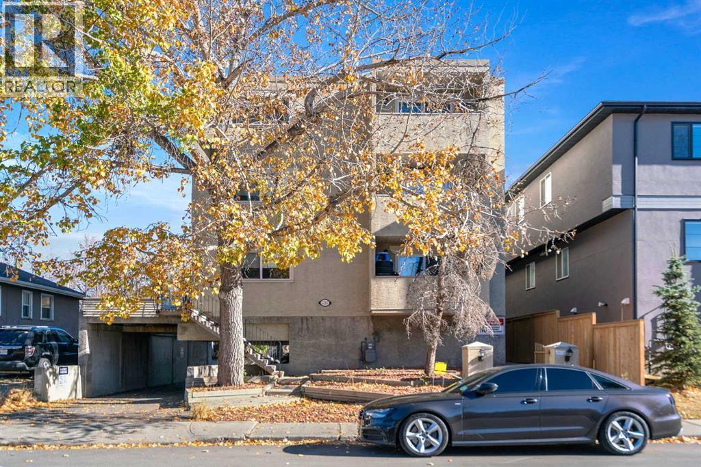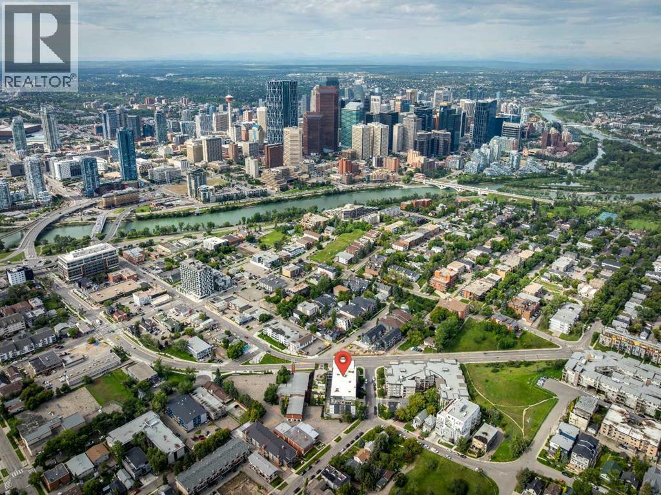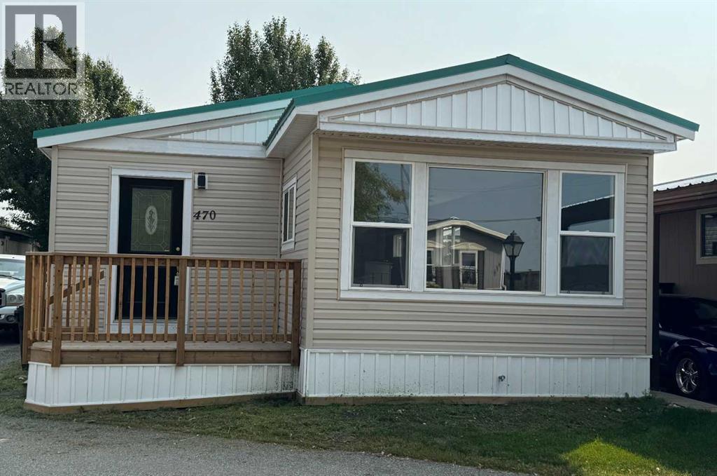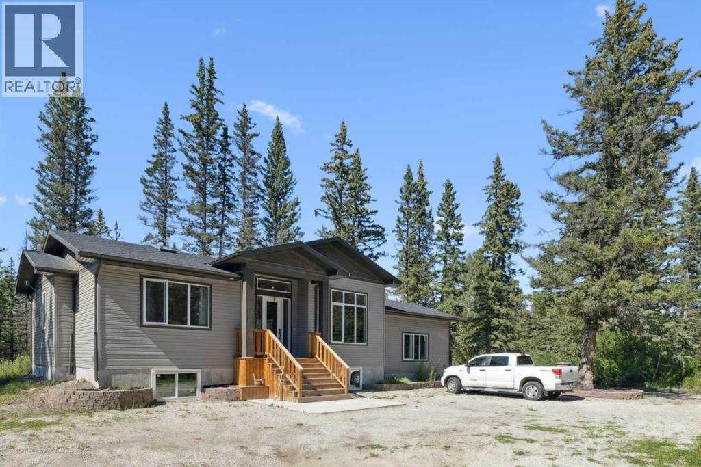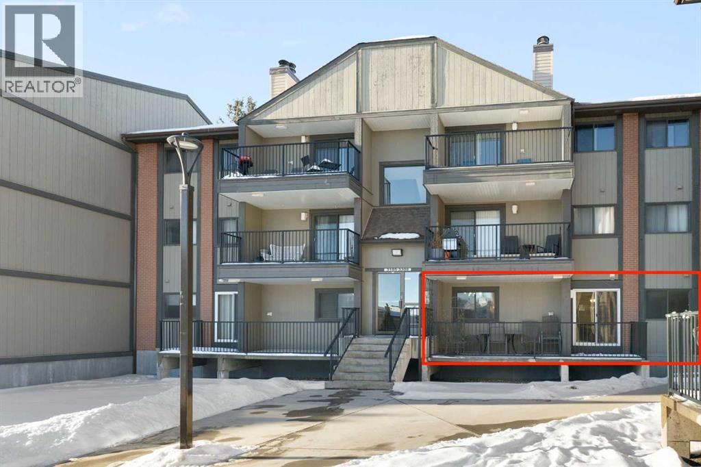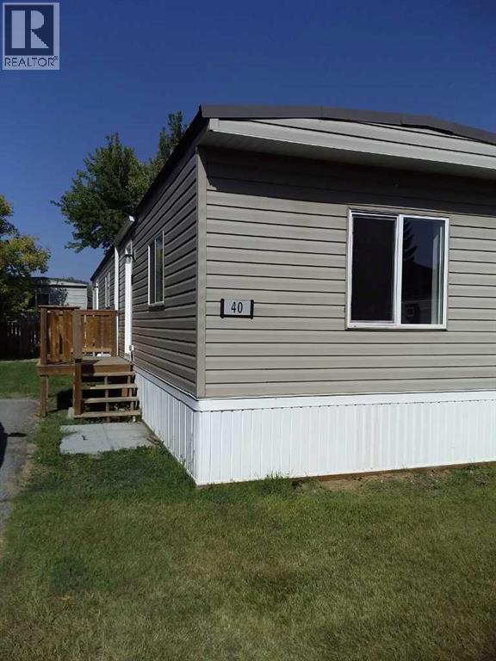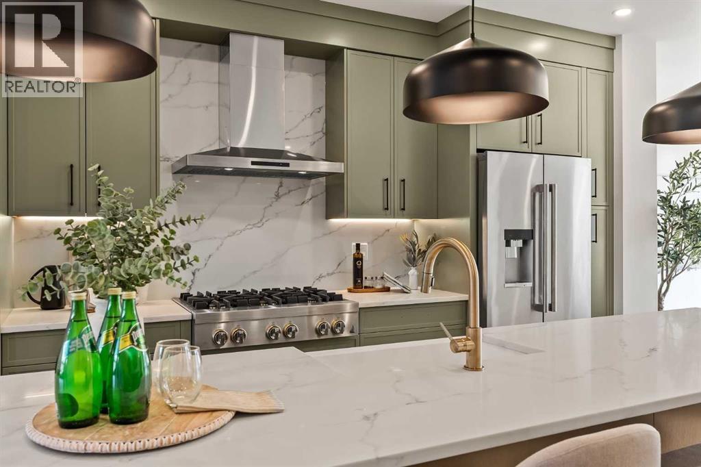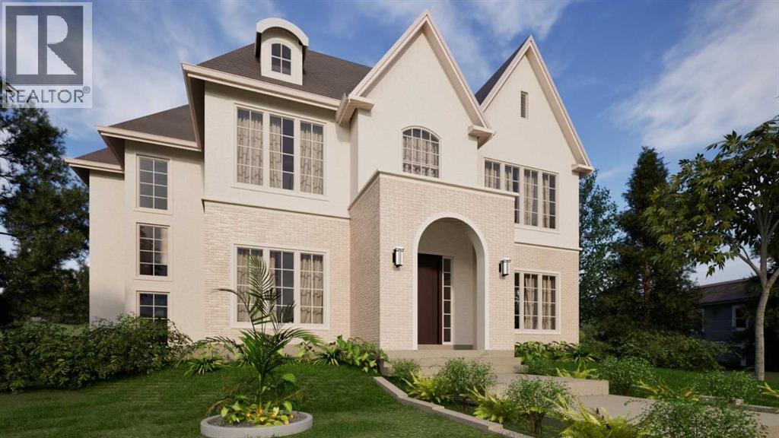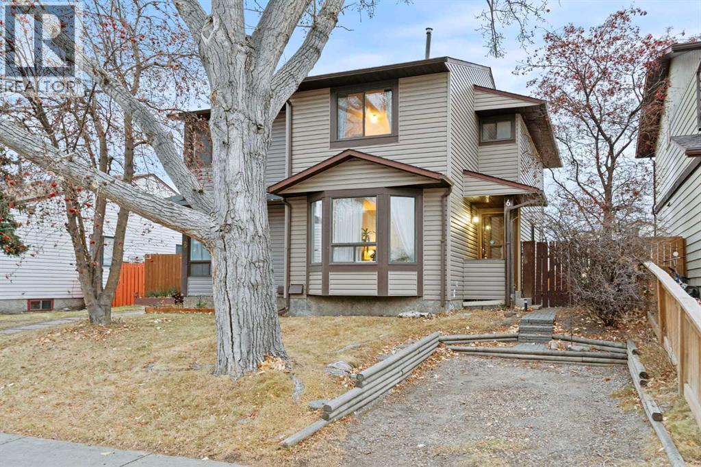8112 Bowness Road Nw
Calgary, Alberta
I'm excited to present this brand-new, move-in ready luxury infill with double garage and situated on an oversized 27' wide lot located on a convenient street in Bowness. This property boasts elevated design and incredible functionality, featuring a legal 2-bedroom basement suite and a sunny south exposed front with expansive valley views from the upper floor. Every detail was thoughtfully selected, from the wide-plank modern floors to the curated lighting and premium finishes throughout. Step inside to a bright, open-concept main floor with 10' ceilings, oversized windows and neutral tones that create an airy, inviting vibe. The large, well-lit dining room is perfect for bigger families and/or hosting guests and shows off a vibrant and colourful feature wall, which flows seamlessly into a designer kitchen featuring modern warm toned cabinetry, paired with beautifully coloured glass backsplash, quartz countertops, matte black hardware, a huge walk-in pantry with built-in shelving, and a perfect-sized center island with bar seating with more natural wood tones, bringing everything together beautifully. The upgraded stainless steel appliance package includes an oversized sub zero fridge with french doors, a gas cooktop with stylish hood fan, and a thoughtfully placed wall oven and microwave. The rear living room is wide and spacious featuring additional large windows plus a cozy gas fireplace with stone surround and custom mantle, and which leads you out to the large backyard, which features an oversized concrete pad, perfect for end of the day BBQ's and lounging. An enclosed mudroom with a large closet area and a sleek powder room that comes with a raised matte black sink complete the mainfloor. Upstairs contains the three large bedrooms, all with trayed ceilings, including the primary bedroom which is a true retreat that features a large walk-in closet with several custom built-ins plus a hotel like ensuite. Enjoy heated tile flooring, dual sinks, quartz countertops , matching tile surrounds, plus a free standing soaker tub and an oversized glass shower with rain shower head and roughed-in for steam. The upper laundry room comes with a sink, quartz countertops, additional wood toned cabinetry, and is situated beside the stylish full bathroom which features a tiled tub/shower combo. Downstairs features the thoughtfully designed legal 2 bedroom suite and features 9' ceilings, luxury vinyl plank flooring, wonderfully warm toned cabinetry, stainless steel appliances and lots of pot lighting. A full bathroom with elegant tile is also featured plus a dedicated laundry room, separate side entrance and storage, making this perfect for rental income or multigenerational families. Additional features include roughed in A/C, built-in speakers and each room wired for Cat5 data. This is truly exceptional value! Call your favorite agent today to view the excellent inner city new build. (id:52784)
14653 1 Street Ne
Calgary, Alberta
*QUICK POSSESSION* Welcome to the Ambrosia at ZEN Livingston – a stylish, energy-efficient townhome built by a NET ZERO builder! Offering 1,095 sq ft of thoughtfully designed living space, this 2 BED, 2.5 bath home features TRIPLE-PANE windows, advanced insulation, and a rough-in for solar panels – all contributing to lower utility bills and year-round comfort. The OPEN CONCEPT main floor showcases Nuova Luxury VINYL PLANK flooring, pot lights with knock-down ceilings, and a BRIGHT LIVING AND DINING area that flows into your WEST FACING BACKYARD that is FULLY FENCED, perfect for those with kids, pets or wanting to enjoy some privacy — complete with BBQ GAS LINE, landscaping, and irrigation. The modern kitchen includes dark diavik QUARTZ COUNTERTOPS and a 6-piece Whirlpool appliance package. Upstairs, you'll find two spacious bedrooms including a primary suite with an ensuite bathroom, upstairs laundry and an additional 4-pc bath. Enjoy HARDIE BOARD siding (hail/fire-resistant), and be part of a vibrant community just steps from the Livingston Hub with splash park, rink, courts & more! Quick access to Stoney Trail (3 min), YYC Airport (13 min), and CrossIron Mills (11 min). AIRBNB friendly! *2ND PARKING STALL may be available for purchase* Some photos are representative. Visit the showhome at 56 Livingston Parade NE for more details! (id:52784)
6, 2512 15 Street Sw
Calgary, Alberta
Why rent when you can own your own condo in The Rembrandt! Located in Calgary's downtown community of Bankview, this great condo complex is in the heart of the city and steps away from the restaurants and shops of 17th Avenue. This trendy urban suite features one bedroom, a full bathroom, a modern kitchen, a dining area, a living room, and a balcony with room for your BBQ and entertaining. You can make a change in your lifestyle in these contemporary surroundings. It’s within walking distance of all downtown destinations. Enjoy the shops and cafés along trendy 14th Street and the lively nightlife on 17th Avenue. Walk or cycle anywhere in the city and enjoy what downtown Calgary has to offer. Low condo fees include heat. All this and more in your own private retreat. It’s an excellent investment for a rental property, or move in and make it your own. There's a shared patio/deck beside the building for BBQs and enjoying the outdoor space. Additionally, there's an assigned parking stall, a sizable storage locker separate from the unit, and communal laundry facilities. Don't forget there's a Starbucks just around the corner. Call today! (id:52784)
515 4 Avenue Ne
Calgary, Alberta
Incredible Bridgeland Investment Opportunity! This listing includes of 22 of the 82 units (27% of entire building) located in the Victory & Venture building located in the heart of Bridgeland – a popular sought-after inner-city community. An ideal investment in a newer building, built in 2016, this is the first time these 9-year-old units have been offered for sale through the developer. Situated on the corner of 4 Ave NE & Edmonton Tr, directly on the #5 bus route and walking distance to downtown makes this the perfect location for commuters and students. Offering 5 Townhomes, 1 x 3 Bedroom Unit, and 16 x 2 Bedroom units. Each unit has a titled underground parking space and 1 assigned storage unit, gas stove top, electric built-in oven, hood fan, fridge, dishwasher, washer and dryer, quartz countertops, large windows, and sleek cabinetry. 2 of the townhomes have central air. Common area amenities include a roof top terrace with conversation seating and amazing downtown views, bbq area and fire table, a fitness centre with yoga room, dog wash station, bike maintenance area and visitor parking. Your tenants will enjoy all inner city living has to offer including quick access to the river and pathway system, close to all amenities with an off-leash dog park nearby. A 5-minute walk to restaurants, bars, and coffee shops. Ideal opportunity to lease multiple units to corporations for their employees, this is an easy investment with the future potential of selling these separate titled units individually. (id:52784)
470, 3223 83 Street Nw
Calgary, Alberta
Big , Bright and Beautiful Newly Renovated Mobile Home in a friendly Greenwood Mobile Home Park. Renovation included : New Metal Roof, laminated flooring , New Paint, Light fixtures, New Porch in front and Large deck at the back. Wood panels removed and replaced with drywall to save energy. New kitchen as well as vanity counters. New siding. Close to schools, Parks, Ski, Stoney Trail, Highway 1, Children's hospital, Foothills Hospital, Farmer's Market. School bus as well as City Transit bus are available from the park. (id:52784)
40018 Township Road 242
Rural Rocky View County, Alberta
Welcome to your countryside DREAM HOUSE nestled on 19.99 acres of pristine, tree-covered land with only a couple of years old custom-built bungalow(2023) offers a rare blend of convenience, comfort, modern elegance and timeless country charm. Here, the days begin with the gentle sounds of nature, wake up by birds singing, the soft shimmer of sunlight through the treetops, and enjoy morning walk with coffee in your hand up to the little stream, and having brunch on your private deck surrounded by trees. Afternoon, focus on your habit in a workshop, and then walk even further cross your own handcrafted bridge and wander to the Elbow River, where the beauty of Alberta unfolds in every season. Invite your guests to a BBQ festivity under a wooden gazebo and sit around a fire pit for stargazing. 1,807 sqft residence is thoughtfully designed for both comfort and style. Open-concept with 12-ft ceilings, anchored by a wood-burning fireplace, the chef’s kitchen showcases custom wooden countertop, ample cabinetry, and a skylight to capture the midday sun. Expansive windows bring in abundance of natural light all day long, and the engineered hardwood floors enhance the country living. The primary bedroom with an 5pc ensuite bathroom, accompanied by a spacious second bedroom, an additional full bathroom, and a laundry room to complete the main level. The undeveloped lower level holds unlimited potential, but is already roughed-in for in-floor heating and a bathroom. The double attached garage is currently serving as a workshop, but it can easily transition back to vehicle storage. Outside, you will find a built-in deck for RV or trailer to accommodate overnight guests, and there are open spaces to store all your leisure vehicles, or unlimited opportunities to build tennis court, basketball court, hockey rink, swimming pool, hot tub, workshop, green house or you name it! This is more than just a home — it’s a lifestyle home that you have been dreaming of. Despite the peaceful sec lusion, you’re only 10 minutes from Calgary’s west end, 15 minutes to Bragg Creek, and just 30–40 minutes to the mountains. Whether you dream of a private retreat, a hobby farm, or just a peaceful land you can rest, this property delivers the very best of Alberta acreage living. Schedule your private viewing today! (id:52784)
3106, 13045 6 Street Sw
Calgary, Alberta
This beautifully updated 2-bedroom, 2-bathroom main-floor unit shines with pride of ownership. From the moment you walk in, you’ll notice the thoughtful care and attention that has gone into maintaining this inviting home. The functional, spacious layout features two generous bedrooms, two full bathrooms, and an updated kitchen complete with quartz countertops and stainless/black appliances. The warm and welcoming living room includes a charming fireplace and opens onto a large patio overlooking the interior courtyard—the perfect setting for relaxing or entertaining with a peaceful view. Stylish vinyl plank flooring adds both durability and modern appeal. The primary bedroom offers a walk-through closet leading to a private en-suite, while the sizeable second bedroom sits conveniently near the second full bathroom. Additional highlights include in-suite laundry, extra storage, and one of the best locations in the complex. Residents also enjoy access to fantastic amenities: a well-equipped fitness centre, heated underground parking, and a separate assigned storage locker. With public transit just steps away and major shopping destinations close by, convenience truly is at your doorstep. Whether you're looking to stop renting or seeking a smart investment, this home is an excellent opportunity. Book your private showing today and experience the exceptional value for yourself! (id:52784)
40, 6220 17 Avenue Se
Calgary, Alberta
Affordable living at its best! Available immediately! This is a large (1,008 sq. ft.) 2 bedroom, 1 bath home that has been refurbished with stylish vinyl plank flooring, modern trim throughout and completely repainted. The bright kitchen has modern, gleaming white cabinets, a double sink and stainless steel appliances - a double door fridge with freezer drawer plus a, glass top stove. A newer washer / dryer set is included. Every inch of this home is clean and fresh! The exterior has been reclad in maintenance free vinyl siding, vinyl windows plus a steel roof. This unit is located a short distance to the clubhouse which features a community gathering area with kitchen, a modern exercise room, an 8-ball pool table and games room plus common area playground and bbq area. Calgary Village is a quiet, family friendly community. Financing available at great rates upon approval. Beyond the purchase price, all sites in the park rent for $1,299 per month which includes water, sewer, garbage removal and clubhouse amenities. The clubhouse offers a modern exercise room, a games room with pool table, common areas with large screen t.v., community kitchen, bbq's and children's playground. There are no additional costs for these amenities. You will find Calgary Village offers the most spacious lots with room for gazebos, sheds, etc. Many residents have built fences, decks and other features that are not allowed in other parks. This is a family friendly and pet friendly community. There is no size restriction on dogs, but a limit of two pets per home. When you consider that many condominium projects are experiencing double digit cost increases and special assessments, this is still the most economical option for home ownership. Financing is available at attractive rates. (id:52784)
2015 34 Street Sw
Calgary, Alberta
Exceptional $50,000 PRICE REDUCTION! Presenting a stunning urban-inspired masterpiece in the coveted community of Killarney. Thoughtfully designed & impeccably crafted, this three-story residence offers over 3650 SF of refined living space. The open-concept main floor showcases striking architectural details, including white oak hardwood floors, custom-milled cabinetry, oak & metal railings, & expansive windows that bathe the interior in natural light. The kitchen stands as a true showpiece featuring bespoke cabinetry with undermount lighting, exquisite quartz slab countertops & backsplash, premium JennAir appliances, Silgranit sink, & a impressive 12-foot island with seating for five. In the living area, a handsome floor-to-ceiling fireplace surround, & 8-foot garden doors make a bold yet sophisticated statement while white oak hardwood, mullioned windows, & an inviting dining area further elevate the curated, light-filled main floor. Completing the level is a convenient mudroom with built-ins & a pretty powder room. The gorgeous oak hardwood continues to the second level where the centrally situated bonus room is flanked by two distinguished bedrooms, each boasting its own ensuite with custom vanities, quartz counters, & beautifully tiled showers with glass doors while spacious walk-in closets with built-ins & large windows enhance the comfort & appeal of these inviting retreats. The third level is a sanctuary of elegance and comfort. The airy primary suite is flooded with natural light & features expansive sliding doors to a private balcony perfect for enjoying quiet morning coffee from the convenient beverage centre. The stunning ensuite exudes spa-like luxury with double custom oak vanities & refined quartz countertops, a dramatic steam shower, in-floor heating, & an opulent stand-alone waterfall tub. Completing this exceptional level is a considerable walk-in closet with extensive custom millwork. The professionally developed lower level delivers 900 SF of liv ing space built with the same attention to detail. Providing a spacious family room, wet bar, fitness area, 4th bedroom with walk-in closet, & 5th bathroom this additional level makes an ideal area for entertaining or accommodating family members & guests. Equally impressive is the extraordinary curb appeal displaying genuine brick accents, James Hardie board cladding, acrylic stucco, mullioned windows, & an aggregate patio. The quiet West-facing backyard offers a tranquil setting perfect for children at play, summer barbecues, or simply unwinding at the end of the day. Other notable highlights of this remarkable residence include a double insulated & drywalled garage, Ply Gem windows with 2-year warranty, Delta fixtures, & 200-amp panel. Situated close to parks, shopping, schools, transit, & 17th Ave, this extraordinary property delivers a beautiful lifestyle in an excellent Killarney location. Welcome home to 2015 – 34 St SW where exceptional design meets timeless luxury. PHOTOS ARE FROM UNIT 2013. (id:52784)
27 Langton Drive Sw
Calgary, Alberta
North Glenmore Park now offers this magnificently curated home to be built by Velvet Vista Homes, a 2-storey, 5 bedroom dream home with 3 levels of the finest design, quality and finishing. Interior finishing by Janel Magnaye Interiors. Start fresh with a beautiful bespoke family focused custom home with all the desired comforts. The spacious great room and dining room opens onto a large patio and south-facing back yard. The gourmet kitchen boasts high-end appliances, generous island workspace, butlers pantry and bar. The over-sized 3 car garage has room for all your gear and welcomes you into an expansive family sized mudroom connecting home and garage. The upper level primary bedroom retreat features a luxurious spa-like ensuite washroom with spacious steam shower that seats two and an elegant walk-in closet. Three additional well sized bedrooms- each with ensuite washroom, and a perfectly located laundry room complete the upper level. The lower level is an entertainers dream with rec room, wet bar and optional addition of a golf simulator. An additional bedroom and bathroom are perfect for nanny, guests or teens. The lovely pie-shaped south facing back yard with fire pit area and patio with fireplace are perfect for year round entertaining. North Glenmore Park is an established inner city neighbourhood with excellent schools from K- University as well as great parks, golf, bike paths, shopping and services. A rare opportunity to make your dream home a reality. (Existing home will be removed. Listing reflects a to-be-built home by Velvet Vista Homes. Images and renderings are for illustration only.) (id:52784)
6 Castleglen Road Ne
Calgary, Alberta
WELCOME to 6 Castleglen Road NE – an ideal opportunity for first-time home buyers and investors alike. This semi-detached, 3 bedroom, 1.5 bathroom home is tucked into a central Castleridge location with quick access to transit, schools, Prairie Winds Park (wading pool!) FITPARK, outdoor rinks, basketball courts and green spaces, the Genesis Centre, Don Hartman Arena, shopping, the airport and so much more!Step inside to a bright, inviting living room with oversized southeast-facing windows that fill the space with natural light. The renovated kitchen is truly the heart of the home, featuring new cabinetry, quartz countertops, an updated backsplash and new stainless steel appliances. A convenient main-floor laundry area, 2-piece bathroom, and direct access to the spacious backyard complete this level.Upstairs you’ll find three comfortable bedrooms with large windows and great closet storage, along with a refreshed 4-piece bathroom offering a deep soaker tub, new vanity, toilet, and flooring.The lower level is ready for your ideas. With a bathroom rough-in already in place, a generous flex/office area, and plenty of storage, you can tailor the space to your needs.Outside, the large, fenced backyard is a gardener’s delight with ample room to play, relax, or entertain, and easy access to the kitchen for BBQ season. Recent upgrades include new fencing, siding, and roof, a high-efficiency furnace, a full kitchen renovation with a new appliance package, a completely updated full bathroom, and select interior plumbing updates. With almost 1,400 sq. ft. of developed living space, this property offers excellent value today with the potential to add your own personal touches over time. Contact your favourite REALTOR® to arrange a private showing. (id:52784)
248 Ranch Close
Strathmore, Alberta
Step into the perfect family lifestyle with this beautifully updated 4 bedroom, 3.5 bathroom home—situated just steps from walking paths, a fantastic playground, and the highly regarded George Freeman School and indoor fieldhouse. This property offers space, comfort, and convenience in one of Strathmore’s most family-friendly locations.Enjoy summer days on the new oversized deck (2023), complete with stairs to a large concrete landing and dog run, plus a gated grassy backyard ideal for kids and pets. Inside, the 2023 kitchen renovation shines with Quartz counters, double oven, induction cooktop and walk through pantry. The home features air conditioning (2020), a roof replacement in 2025, and exceptional air quality upgrades including a Halo LED purifier, ElectroAir HEPA filtration, and Alvi clean air smart system.The insulated garage (21' 4" x 21' 9") offers an epoxied floor and 240V plug—perfect for future EV charging. Enjoy a generous primary bedroom including a large 5 piece ensuite, water closet and walk in closet. With 2 additional bedrooms and a bonus room upstairs, a main-floor office, laundry, and spacious mudroom, plus a fully developed basement with gym space, bedroom, and living room, this home delivers the room and lifestyle your family has been looking for. (id:52784)

