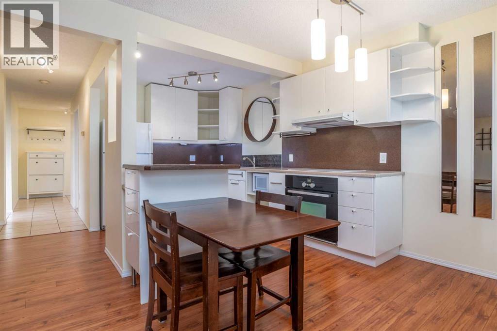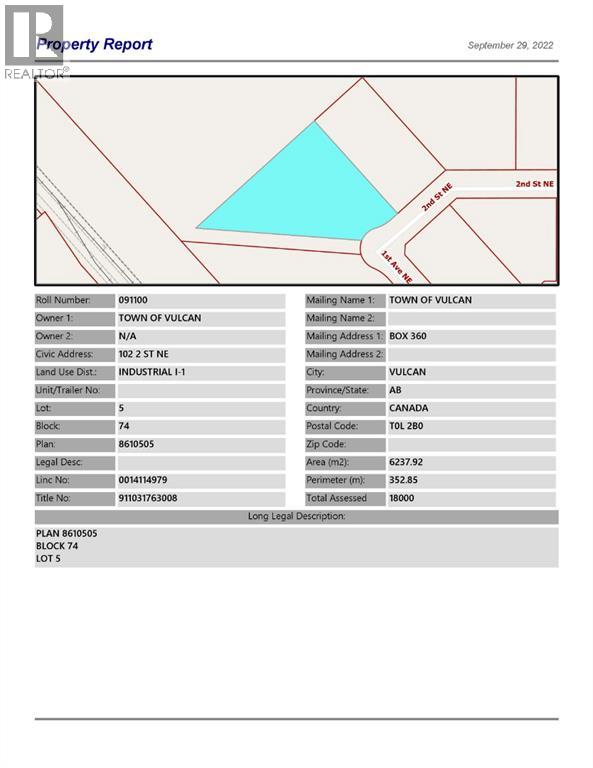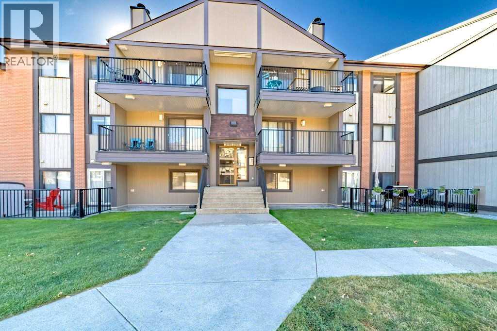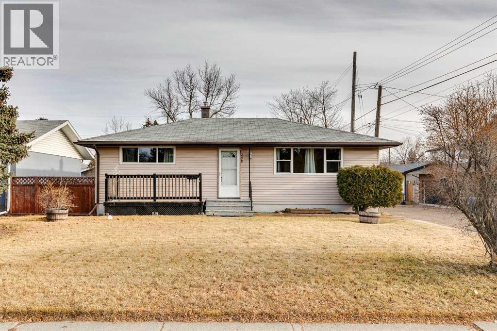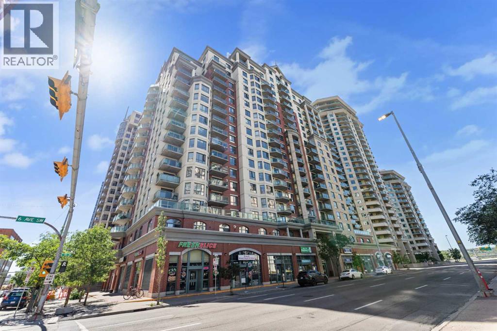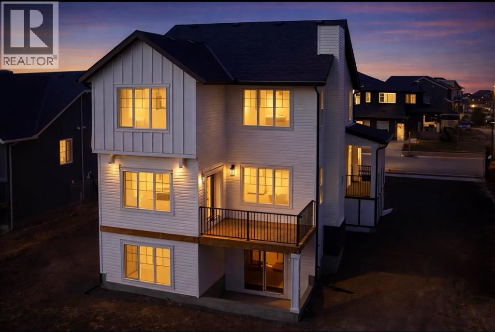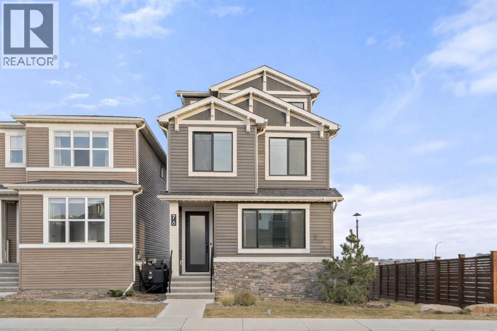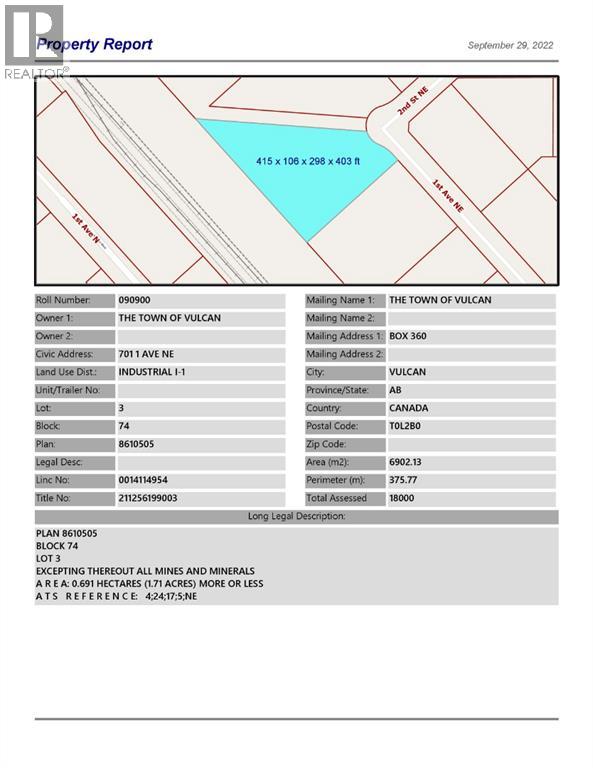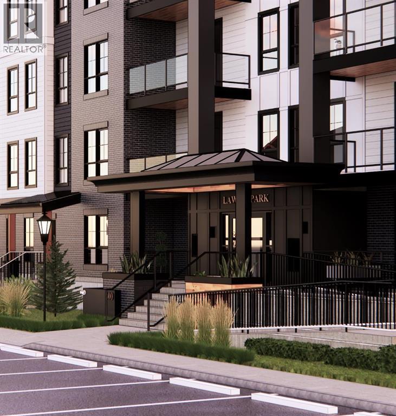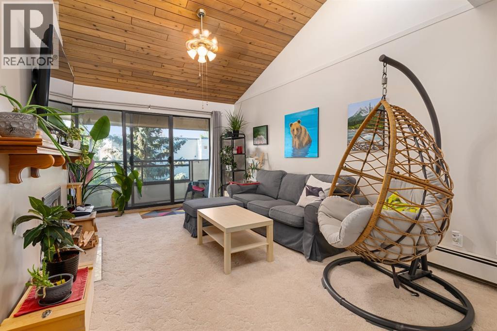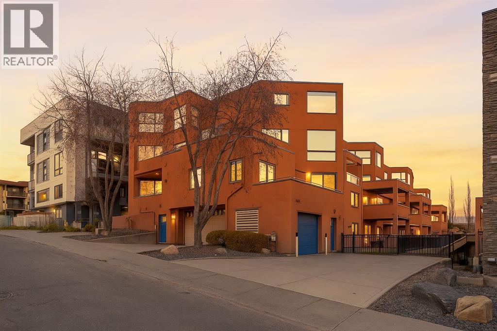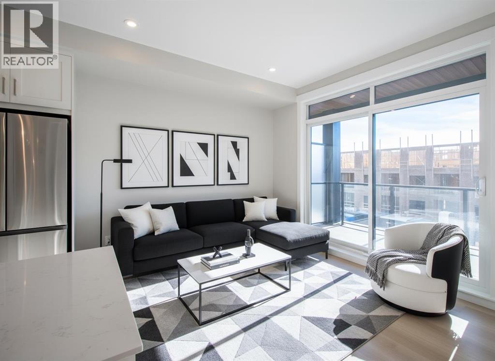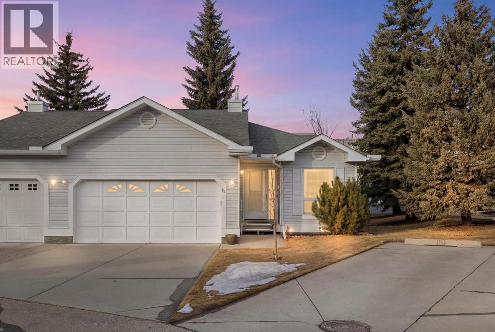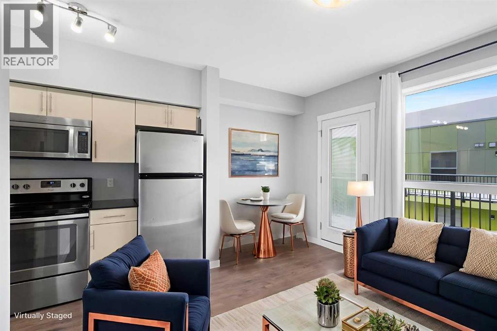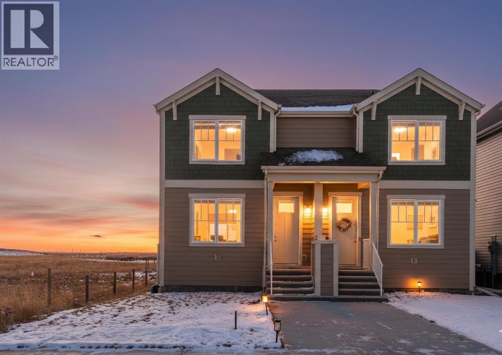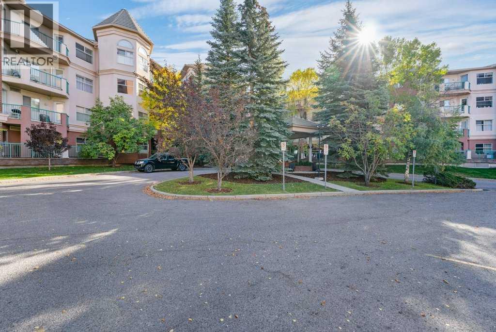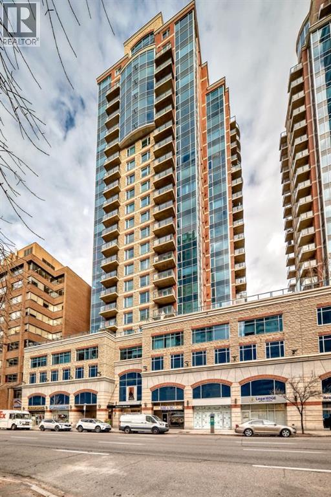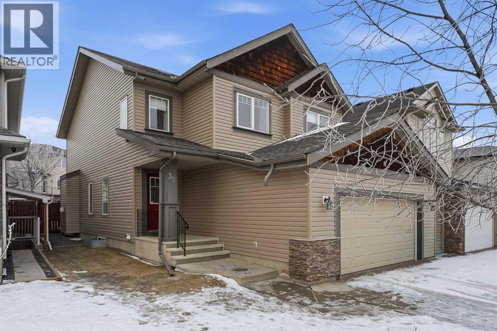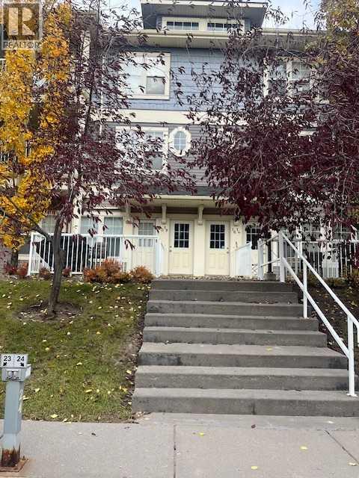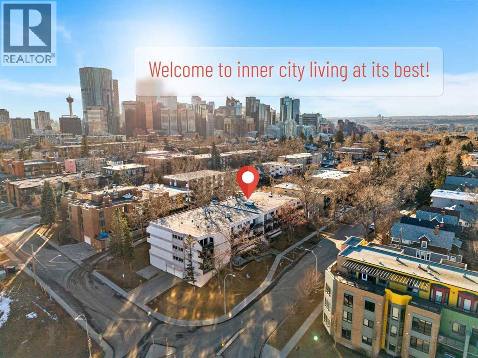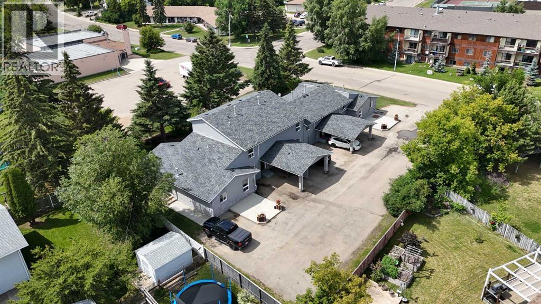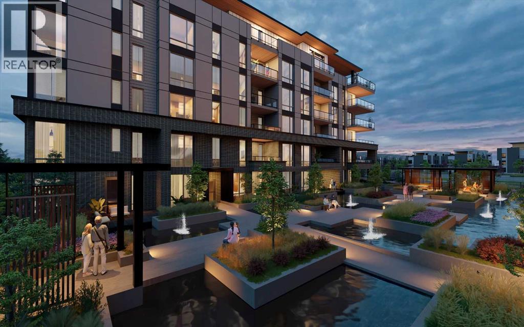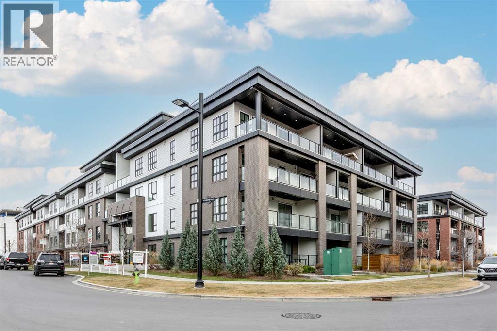523, 860 Midridge Drive Se
Calgary, Alberta
Ready to live your best life just steps from the endless trails of Fish Creek Provincial Park and with exclusive lake access offering year-round recreation—from summer swimming, kayaking, and fishing to winter skating and tobogganing—you’ll never be short on things to do.This beautifully maintained two-bedroom, one-bath condominium delivers exceptional value and effortless living in one of Calgary’s most desirable lake communities. Inside, you’ll find contemporary vinyl-plank flooring, a full four-piece bathroom, and refined finishes throughout. The open-concept kitchen with a convenient breakfast bar flows seamlessly into an inviting living area anchored by a cozy fireplace. Step out onto your private balcony, shaded by a mature tree, and enjoy a peaceful outdoor retreat that feels worlds away from the city.Both the spacious primary and secondary bedrooms are bathed in natural light through newly replaced windows, enhancing the home’s bright and welcoming atmosphere. Added conveniences include a private parking stall, in-suite washer and ample storage.Nestled within a well-managed complex, this home offers the perfect blend of comfort, functionality, and timeless appeal. Beyond your door, discover everything that makes Midnapore truly special—lush tree-lined streets, friendly community spirit, excellent schools, and convenient access to shopping, dining, and transit along Macleod Trail.Whether you’re an outdoor enthusiast, a first-time buyer, or someone seeking a serene yet connected lifestyle, this Midnapore condo invites you to enjoy modern living surrounded by nature, community, and endless recreation. (id:52784)
102 2 Street Ne
Vulcan, Alberta
Industrial lot for sale in the Town of Vulcan Industrial Subdivision. Here is an opportunity to purchase one, or more industrial lots, at an affordable price to set up your business. Term of sale - within 12 months from the closing date, a development agreement is to be completed, and construction on the property shall commence within 12 months of the date of the execution of the development agreement. (id:52784)
2105, 13045 6 Street Sw
Calgary, Alberta
Welcome to Canyon Creek Pines, an ideal condo for first-time buyers, downsizers, or investors. This ground-level unit offers 2 bedrooms and 2 full bathrooms, including a spacious primary suite with a walk-through closet and 4-piece ensuite. The bright and functional layout features an open living and dining area with plenty of natural light, a well-appointed kitchen with ample cabinet space, and the convenience of in-suite laundry with extra storage. Step out onto the sunny south-facing balcony, perfect for your morning coffee. This home also includes one underground heated parking stall and an assigned storage locker. The pet-friendly complex allows up to two pets under 14 kg, provides access to a fitness centre, and has condo fees that include heat, water/sewer, and trash removal. Located in desirable Canyon Meadows, you’re within walking distance to the LRT, schools, shopping, Fish Creek Park, and major roadways. This well-kept apartment offers excellent value in a fantastic location—book your private showing today! (id:52784)
3328 45 Street Sw
Calgary, Alberta
Welcome to a solid bungalow on a fantastic corner lot in Glenbrook—perfectly positioned with paved lanes on two sides and just steps from the community centre. This home offers a practical layout that feels open and comfortable the moment you step inside, while fresh paint provides a clean slate for any new homeowner. A small entry area keeps jackets and shoes organized before you move into the bright living room, where large windows, a detailed ceiling design, and a wraparound flow toward the dining area help the space feel connected and social. The dining room includes a built-in cabinet for added function, and the kitchen features a pass-through opening to the living room plus extra storage. Down the hallway, the primary bedroom provides plenty of room and closet space, while the second bedroom features sliding doors leading directly to the back deck—great for airflow and easy outdoor access. A shared 4-piece bathroom completes the main floor.The finished basement adds even more value, offering a large recreation space equipped with a refrigerator, sink, and a wood-burning stove for warmth and atmosphere. You’ll also find a convenient utility/laundry room, an additional bedroom, another 4-piece bathroom, and even a functional sauna. Outside, the property really shines: a spacious yard with a large deck, a wood storage shed, room for a firepit, and plenty of cut firewood ready to go. The single detached garage provides excellent parking and extra storage. With its strong layout, corner-lot position, and generous lot size, this home is also a great option for rental potential or future development, giving you flexibility no matter your plans.Glenbrook is one of Calgary’s most welcoming communities—walkable, friendly, and close to everything. You'll love being minutes from schools, major roads, shopping, and parks, with a community centre that’s truly part of daily life. It’s a neighbourhood that feels established, convenient, and easy to call home. (id:52784)
910, 1111 6 Avenue Sw
Calgary, Alberta
Welcome to your ideal downtown retreat in the highly sought-after West End of Calgary. This bright and spacious 2-bedroom, 2-bathroom condo offers the perfect blend of urban convenience and riverside tranquility. With a thoughtful layout and generous living spaces, it’s an excellent opportunity for young professionals, first-time buyers, small families, or savvy investors.Adding to its appeal, the management company is open to short-term rentals on a case-by-case basis, providing valuable flexibility for future use or investment potential.Prime Downtown Location:Just steps from the Bow River pathways, Prince’s Island Park, and Eau Claire Market, with quick access to LRT transit, downtown offices, boutique shopping, and trendy restaurants. Whether it’s a morning jog along the river or an easy walk to work, you’ll love the unbeatable accessibility this location provides.Smart & Functional Layout:The open-concept floor plan offers excellent flow and privacy, with bedrooms positioned on opposite sides of the unit. The primary suite includes a walk-through closet and a private 4-piece ensuite, while the second bedroom is spacious and conveniently located next to another full bath—perfect for guests, a home office, or growing families.Comfortable, Modern Living:A bright living area extends to a private balcony with peaceful river views (complete with discreet bird-proof netting), ideal for your morning coffee or evening unwind. The kitchen is well-equipped with ample cabinetry and counter space, and the adjacent dining area makes entertaining easy.Added Value & Amenities:Enjoy titled underground parking, in-suite laundry, and access to a fully equipped gym in this well-managed, pet-friendly building. Condo fees include all utilities, offering affordable and stress-free living.If you’re seeking a quiet downtown lifestyle with nature at your doorstep, this home delivers both comfort and convenience in one of Calgary’s best downtown locations. (id:52784)
37 North Bridges Landing
Langdon, Alberta
This spectacular luxury 4 bedroom (upper) executive home sits on a HUGE 0.29 ACRE lot (Room for RV!) - complete with a WALK OUT basement and a WRAPAROUND PORCH that instantly charms. Step inside to find gorgeous vinyl plank flooring, a chef’s kitchen with beautiful oatmeal cabinetry, QUARTZ counters, a large island, and a corner PANTRY. The soaring OPEN-TO-ABOVE living room fills with natural light and features a sleek FIREPLACE while the dining area overlooks your expansive backyard. A main-floor bedroom with walk-in closet—perfect for guests, multi-generational living, or a private office—adds thoughtful flexibility. Upstairs, is a bright BONUS room with built-in bookcases sets the tone for family living. The primary retreat is a true haven with a luxurious ENSUITE featuring a freestanding tub, walk-in shower, and large walk-in closet. Two additional bedrooms , a stylish family bath, and a UPPER laundry room complete the level. The walkout basement awaits your vision, with patio doors opening to a huge yard that stretches wide around the home. All this, just 10 minutes to Stoney Trail, with golf, shopping, schools (including a brand-new high school just 5 minutes walk away!), and every amenity at your fingertips. Experience the perfect blend of elegance, space, and lifestyle—your new home awaits! (id:52784)
76 Lucas Common Nw
Calgary, Alberta
From the moment you step inside this FORMER SHOW HOME, you feel it - that sense of ease, of space, of possibility. The kind of home where everyone can live fully without getting in each other’s way, yet still come together in the moments that matter. Set in the vibrant community of Livingston, known for its welcoming energy, incredible HOA amenities, and family-friendly design, this property gives you not just a home, but a lifestyle people genuinely fall in love with. The main floor opens with warmth and intention. Sunlight pours across the two-toned white and light oak kitchen, where stainless steel appliances, upgraded backsplash, and black hardware create a clean, modern palette. The warm luxury vinyl plank floors carry that tone throughout, guiding you seamlessly into the dining and rear living room - an inviting space that feels made for movie nights, slow Sundays, and effortless entertaining. Just off the foyer, a MAIN FLOOR BEDROOM with a full bath offers rare flexibility: a quiet office, a private suite for guests, or a thoughtful setup for multigenerational living. Upstairs, the primary suite feels like a calm retreat, complete with an ensuite featuring DOUBLE SINKS, upgraded tile in the walk-in shower and a generous walk-in closet completes the space. Two additional bedrooms give everyone their own corner of the home, while the upper-floor laundry and airy OPEN TO BELOW DESIGN add daily convenience and architectural beauty. It’s a layout that simply makes sense - spacious, intuitive, and easy to live in. Then comes the showstopper: the THIRD STOREY, an entire level dedicated to living large. This massive bonus room, complete with its own WET BAR and a private powder room, is where life truly expands. Whether it becomes your media sanctuary, kids’ zone, gym, or creative space, it all opens onto a COVERED BALCONY that feels like your own rooftop escape. Morning coffee, evening cocktails, long summer nights - this is where memories happen. An unfinished base ment offers more than 800 sq ft to grow into - future bedrooms, a rec room, or the home gym you’ve dreamed about. With a SIDE ENTRANCE, the possibilities feel endless. Outside you’ll find GEMSTONE EXTERIOR LIGHTING, CENTRAL AC, and a DOUBLE DETACHED GARAGE to keep your cars warm all winter long. Livingston offers everything families love: beautiful parks, the state-of-the-art HOA hub, community events that make neighbours feel like friends, and quick access to major routes. It’s a place where kids bike freely, people connect, and life feels just a little bit easier. This is where comfort meets function, where smart design meets style, and where your next chapter can unfold with ease. Come see why Livingston homeowners never want to leave and why this former show home is the perfect place to start your story. *Some photos are virtually staged* (id:52784)
701 1 Avenue Ne
Vulcan, Alberta
Industrial lot located in the northeast industrial park in the Town of Vulcan. There is opportunity to purchase one lot, or several lots in the area, at a price much lower than larger the city. Term of sale - within 12 months from the closing date, a development agreement is to be completed, and construction on the property shall commence within 12 months of the date of the execution of the development agreement. (id:52784)
3301, 100 Banister Drive
Okotoks, Alberta
Welcome to the Harker by Partners Homes, a well-designed 996 sq. ft. 2-bedroom, 2-bathroom condo in the Lawrie Park project within the community of Wedderburn, Okotoks. This brand-new home includes underground parking, a storage locker, full new home warranty coverage, and views from the patio — a strong option for anyone looking for a comfortable, low-maintenance move. Inside, the layout is open and efficient, with 9’ knockdown ceilings and durable LVP flooring throughout, plus LVT in both bathrooms for added durability. The kitchen is finished with full-height cabinetry, additional drawers, a large island, upgraded quartz countertops, a walk-in pantry, stainless steel appliances, and a hoodfan with a built-in microwave. The living and dining areas connect naturally and open onto the patio with a BBQ gas line. The primary bedroom includes a walk-in closet and a private 4-piece ensuite featuring an upgraded fully tiled walk-in shower. The second bedroom also offers its own walk-in closet, and the second full bathroom is conveniently located just off the main living area. A separate laundry room with a stacked washer and dryer, blinds, and air conditioning add everyday practicality. Wedderburn is a peaceful and well-connected neighbourhood with walking paths, green spaces, playgrounds, and quick access to D’Arcy Crossing, where you’ll find Safeway, Starbucks, Shoppers Drug Mart, restaurants, and other essentials. With its upgraded finishes, thoughtful layout, and a location that balances convenience and quiet surroundings, the Harker stands out as a solid choice in one of Okotoks’ most desirable new developments! (id:52784)
417, 3730 50 Street Nw
Calgary, Alberta
Bright, spacious, and beautifully updated—this top-floor condo in the sought-after Landmark Aspen checks every box. Soaring vaulted ceilings and clerestory windows flood the home with light, while the covered south-facing balcony offers year-round enjoyment and serene privacy. The fully renovated kitchen is a showpiece with crisp white cabinetry, quartz countertops, stainless steel appliances, a stylish backsplash, and recessed lighting. The striking living room centers around a dramatic floor-to-ceiling wood-burning fireplace—perfect for cozy nights in. A dining room/flex area adapts to your lifestyle, whether for entertaining, workouts, or a home office. The massive primary bedroom features a charming bay window, a generous closet and still leaves plenty of room for a king sized bed. You’ll also enjoy secure underground parking, an additional storage locker, and the peace of mind that comes with residing in a quiet, pride-of-ownership, adult living (25+) building. Just steps from Market Mall, the University of Calgary, the Children’s and Foothills Hospitals, plus parks, schools, and every amenity imaginable—this is Varsity living at its finest. (id:52784)
403, 718 5 Street Ne
Calgary, Alberta
Welcome to Sole Vista Urban Living Meets Everyday Comfort. Discover this 1028 sq ft spacious and stylish two bedroom condo in the heart of trendy Sole Vista in Bridgeland/Renfrew, offering a perfect balance of contemporary design and everyday practicality. With its open concept layout, new paint, large kitchen, 9 foot ceilings, and radiant in floor heating throughout, this home delivers both comfort and sophistication. New luxury vinyl plank floors create a seamless flow through the main living areas and bedrooms, while south facing windows fill the space with an abundance of natural light. The soothing gas fireplace adds warmth and ambiance perfect for Calgary’s winter months. The open kitchen is designed for both function and style, featuring slate tile floors, abundant cabinetry, and a counter-height island with eating bar, making it ideal for cooking, entertaining, or casual dining. Two extra large spacious bedrooms enjoy a well equipped main bathroom with a soaker tub, glass shower, heated tile floors, generous storage and insuite laundry with a front-load washer and dryer adds everyday convenience. Step outside to your sunny, covered front patio, a peaceful setting to unwind or entertain and the bonus of the large front pathway allows for a large gathering to expand with ease. Additional highlights include a titled heated underground parking stall and an extra large, secure storage locker, offering practicality and peace of mind. Sole Vista is a boutique style building that combines modern comfort with a vibrant, inner city lifestyle. Enjoy a stroll to neighbourhood parks, cafés, restaurants, and walking paths all in one of the city’s most desirable inner city neighbourhoods & so much more! A must to see, call today!! (id:52784)
7202, 1802 Mahogany Boulevard Se
Calgary, Alberta
Discover modern lakeside living in this brand-new 2 bedroom, 2 bathroom condo located in the award-winning community of Mahogany. With a thoughtful layout and $20,000 in premium upgrades, this home offers a blend of comfort, style, and functionality.Featuring 699.4 sq. ft. of RMS living space (753 sq. ft. builder size), the unit showcases Luxury Vinyl Plank flooring throughout, tile flooring in both bathrooms, and an extended kitchen island—perfect for additional seating and prep space. The open-concept kitchen includes sleek finishes and ample cabinetry, flowing seamlessly into the living and dining area. The primary bedroom includes a private ensuite, while the second bedroom is ideal for guests, a home office, or a roommate setup.Enjoy year-round comfort with added bonus of air conditioning. This unit includes heated underground parking and a separate storage locker, providing convenient and secure storage solutions.Residents of this development benefit from exclusive access to the Mahogany Homeowners Association amenities:Calgary’s largest lake21 acres of park space and walking trailsTwo private beach areas with BBQ and firepit sitesBeach volleyball courts, fishing docks, playgrounds, and self-propelled watercraft rentalsLocated just steps away from a shopping plaza, restaurants, and schools with quick access to major roadways, this condo perfectly blends lifestyle and convenience.A rare opportunity to own a brand-new unit in one of Calgary’s most desirable lake communities. Move in and enjoy four-season recreational living at its finest. (id:52784)
84 Deer Ridge Close Se
Calgary, Alberta
Welcome to the “Show Stopper” of Deer Valley Villas — one of South Calgary’s most desirable 55+ communities.Perfectly positioned as a quiet end-unit tucked into the corner of the complex (well away from the main road), this home offers both privacy and convenience. The spacious double attached garage adds everyday practicality and valuable storage.Meticulously maintained and immaculately clean, this home truly shines. The bright and spacious galley-style kitchen is a standout feature, complete with quartz countertops and newer, modern appliances — ideal for both daily living and entertaining. Main-floor laundry with a contemporary washer and dryer adds to the convenience.The primary bedroom offers generous closet space and direct ensuite access to the main bathroom for added comfort and functionality.Downstairs, you’ll find a fully developed, expansive basement featuring an additional full bathroom and abundant storage — perfect for guests, hobbies, or extra living space. Another convenient bonus - is the built-in wet bar, including faucet and sink - just off the rec room!Recent upgrades provide peace of mind, including:•High-efficiency furnace (2021)•Hot water tank (2019)Location is unbeatable — just minutes from Fish Creek Park and directly across the street from all essential amenities, including Calgary Co-op, banking, restaurants, pubs, a new gym, and more.This is low-maintenance living at its finest — in a vibrant, welcoming community. (id:52784)
446 Mountain Tranquility Place
Canmore, Alberta
Experience unparalleled breathtaking views from this incredible south-facing homesite with direct views of the south and west. Situated on the best lot in all of Silvertip's newest luxury development, this lot offers direct views of the iconic Three Sisters in addition to the sprawling mountain range. Overlooking the valley, this property provides you with elevation, views and privacy all year long. Mountain Tranquility at Silvertip offers a prestigious homesite for you to build your custom home and this unique lot offers endless opportunities. Lot 14 backs onto a wildlife corridor, ensuring a tranquil and peaceful environment with stunning views all year long. This large homesite offers 12,630 square feet of space (0.29 acre) and is also one of a few within the development to include a private (not shared) driveway due to its exceptional frontage. Renderings of a home designed for the lot are included for inspiration but a much larger home could be built if desired. Build your dream home today and start enjoying a full time or part time mountain retreat with optimal sunshine and tranquility all year long. Surrounded by Silvertip golf course, wildlife corridors and mountain views from every angle, while being just minutes from Canmore's endless amenities, this is one of the best locations in all of Canmore. Development is well underway at Canmore's newest luxury development with roadways in place - meaning you can start building your dream home right away! (id:52784)
402, 1740 9 Street Nw
Calgary, Alberta
In the heart of Mount Pleasant - a community known for its tree-lined streets, eclectic coffee shops, & unbeatable proximity to downtown - this TOP FLOOR condo is proof that big-city living doesn’t have to come with a big-city price tag. For UNDER $200K, Unit 402 offers the rare chance to own in one of Calgary’s most connected neighbourhoods without compromise. Inside, every detail has been thoughtfully designed to maximize space and style. The open-concept layout feels light & airy, with a modern galley kitchen featuring cream coloured cabinets, GRANITE countertops and STAINLESS STEEL APPLIANCES. A bright living area doubles beautifully as your entertaining space and retreat, while the sleek 4pc bathroom and IN-SUITE LAUNDRY keep life simple and efficient. Built in 2015, the complex offers peace of mind with secure access, elevator service, and a private courtyard to recharge after a busy day. And for those winter mornings? Heated underground parking stalls are available to rent from condo management for just $100/month so you can keep your car warm and ready year-round. Beyond your front door, Mount Pleasant invites you to live at the intersection of convenience and culture. Walk to SAIT, hop on the LRT for an effortless downtown commute, or stroll into nearby Kensington for dinner with friends. From weekend brunch spots to fitness studios to parks and green spaces, everything you need is at your fingertips. Affordable. Stylish. Connected. This is the perfect launchpad for your professional life in the city. At this price point, it won’t last. Book your showing today! (id:52784)
1969 Rangeview Drive Se
Calgary, Alberta
HOME SWEET HOME! Welcome to this beautifully designed CUSTOM-BUILT 2022 SEMI-DETACHED HOME offering modern style, thoughtful finishes, and exceptional community living in one of Southeast Calgary’s most exciting and newer neighborhood's, Rangeview! This 3 bedroom, 2.5 bathroom home with 1418 spectacular SQFT (above grade) and 672 Developable Basement SQFT, showcases a bright open-concept main floor ideal for both everyday living and entertaining. 9 foot ceilings, stylish designer lighting, and warm wood-tone laminate flooring create a welcoming and contemporary atmosphere, expansive windows flood the living and dining areas with natural light, enhancing the spacious feel throughout. The gourmet chef’s kitchen is both elegant and functional, featuring crisp white cabinetry, quartz countertops, spacious, central quartz island with a breakfast bar and newer, premium stainless steel appliances A convenient 2 piece powder room completes the main level. Upstairs, plush carpeting adds comfort to the private living spaces. The generous primary bedroom easily accommodates a king-sized bed and offers a large closet, a 4-piece spa-like ensuite bathroom, and north-facing windows with city views. Two additional great-sized bedrooms, a full 4-piece bathroom, and a dedicated upper-floor laundry room provide excellent functionality for families or professionals alike. The home is finished in a neutral, modern colour palette, ready for your personal style and décor. The unfinished basement offers you an amazing space to showcase your vision for future development with a roughed-in bathroom and Egress Window. Enjoy added privacy with no rear neighbours, creating a peaceful backyard retreat ideal for relaxing or entertaining. There is also a parking pad that can accommodate at least 2 vehicles. Located in Rangeview, a thoughtfully designed and sustainable community steps from community gardens abundant walking paths, scenic wetlands, beautifully planned parks and green spaces, minute s from the South Health Campus, the largest YMCA in the world, and the vibrant Urban Village offering shopping and dining options. Rangeview offers a lifestyle that blends modern convenience with outdoor living and true neighbourhood charm. Don’t miss out on this GEM, book your private viewing today! (id:52784)
215, 200 Lincoln Way Sw
Calgary, Alberta
Welcome to College Gardens in coveted Lincoln Park—just steps from Mount Royal University. This well-managed, solidly built complex is known for its high-efficiency construction and an elegant lobby finished with granite tile, water features, and comfortable seating. You’re minutes to parks, shops, cafés, and transit. Great location for staff and students attending the schools in the area. This bright 2nd-floor home offers a spacious, open layout with a welcoming foyer, a full laundry room, and a well-appointed kitchen with a breakfast nook that flows into the sunny living room. Sliding doors open to a south-facing, private deck—perfect for morning coffee or evening unwinding. The generous primary bedroom includes a large walk-through closet and a private 4-piece ensuite. A second bedroom with its own walk-in closet has convenient access to the main 3-piece bath.Practical perks include assigned, heated underground parking and a secure storage locker (#10). Condo fees are all-inclusive (except electricity). College Gardens is a non-pet building and offers excellent amenities: a party room for larger gatherings, a recreation room to work out, play pool, or try your hand at shuffleboard, plus a woodshop.The location is outstanding—near MRU, Marda Loop, the Glenmore Reservoir, and with quick access to downtown via Glenmore Trail. Outdoor lovers will appreciate nearby North Glenmore Park, Sandy Beach Park, Galbraith Park, and the Weaselhead Flats, along with extensive walking and biking paths right outside your door. Everyday conveniences are close by, including Rockyview Hospital, Chinook Centre, the Taza district, and the Grey Eagle Events Centre.Comfortable, convenient, and close to everything—this is condo living at its best. (id:52784)
503, 922 5 Avenue Sw
Calgary, Alberta
This 1050 sq. ft. Commerical Condo offers a thoughtfully designed layout featuring four private offices, a welcoming reception area, a fully equipped kitchen, and a private restroom creating an ideal setting for productivity and professionalism.Situated on the 5th floor of a secure, prestigious downtown building, with concierge service, the suite includes one titled parking stall and access to 16 visitor parking spaces for added convenience. The space also features a 500 sq. ft. patio (exclusive use for unit 503), perfect for outdoor meetings, client gatherings, or a relaxing break. Floor-to-ceiling windows along the back wall fill the office with natural light and showcase impressive River and valley views.An added bonus is the building’s fifth-floor amenity area, adjacent to 503. This inviting shared space includes a conference centre, a kitchen, and a large patio, offering the perfect venue for meetings, team events, or networking in a professional yet comfortable environment. Experience a quiet, polished workspace with all the advantages of a prime downtown Calgary location. All office furniture, cabinets and equipment are for sale separately offering a great opportunity to set up fast and get to market quickly. This is a must see property and opportunity. (id:52784)
32 Evanscove Heights Nw
Calgary, Alberta
Welcome to 32 Evanscove Heights NW, an air-conditioned, fully developed 5-bedroom home with a steam shower that checks every box for family living. From the moment you step inside, you’ll appreciate the thoughtful layout and pride of ownership. The main level blends style and function with an open concept design, a generous kitchen island overlooking the dining and living room, a versatile front flex room perfect for an office or formal dining, and a handy walkthrough pantry leading to a combined laundry/mudroom with direct access to the garage. Upstairs offers plenty of room for everyone with four generous bedrooms and a bright bonus room. The primary suite is a true retreat with a walk-in closet and a spa-like 4-piece ensuite complete with a soaker tub and separate shower. The professionally finished basement (completed in 2024) adds incredible extra space, featuring a large bedroom with a walk-in closet, a 3-piece bathroom with a luxurious steam shower, and a spacious rec room ideal for a play area, home gym, or man cave. Step outside to the oversized backyard where a two-tier deck and patio create the perfect setting for summer BBQs and outdoor entertaining. With so many recent updates, all you need to do is move in and enjoy: New AC 2023, Water heater 2023, 2 gas lines to each side of the deck 2023, professionally developed basement with a steam shower 2023, Gemstone Lights 2023, garage opener 2022, new stove and fridge 2022, New roof, siding, facia and eaves 2025. Book your private showing today! (id:52784)
18 Auburn Bay Common Se
Calgary, Alberta
Welcome to your new home in the vibrant lake community of Auburn Bay! This 2-storey, 2-bedroom townhome offers the perfect blend of comfort, functionality, and design — ideal for first-time buyers, downsizers, or investors.Living in Auburn Bay means enjoying one of Calgary’s most sought-after lake communities, where residents have exclusive access to Auburn Bay Lake, sandy beaches, and year-round recreational activities including swimming, skating, paddleboarding, and community events. You’re just minutes from Seton Urban District, featuring the South Health Campus, restaurants, shopping, and entertainment — plus quick access to major routes like Deerfoot Trail and Stoney Trail.Whether you’re relaxing at home or exploring the amenities around you, this townhome offers the perfect balance of lifestyle, location, and value. Court ordered sale. At this time showings are difficult to accommodate. Please reach out with questions. (id:52784)
312, 355 5 Avenue Ne
Calgary, Alberta
Experience the vibrant heart of Calgary in one of its most desirable inner-city neighborhoods. Welcome to Expresso, a pet-friendly boutique building located in Crescent Heights, just steps away from downtown, Bridgeland, river pathways, and some of Calgary's finest urban amenities. Whether you're a homeowner or an investor, this is a prime opportunity to embrace a lifestyle that blends urban convenience with long-term value.This beautifully presented two-bedroom residence is in a well-managed, pet-friendly building with low condo fees and the rare advantage of TWO parking stalls—one in the underground heated parkade and the other behind the complex. Everyday essentials, dining options, and transit are all just steps from your door. The sleek, contemporary kitchen is designed for both function and style, making it perfect for cooking, hosting, or simply enjoying your space.Step outside to the sunny south-facing balcony to unwind and soak up the atmosphere, or relax indoors beside the inviting fireplace. The primary bedroom serves as a peaceful retreat with stunning city lights as a nighttime backdrop, while the second bedroom is ideal for guests, a roommate, or a home office.As a top-floor southwest corner unit, this residence offers exceptional privacy and abundant natural light. The true highlight, however, is the unbeatable location. Crescent Heights is celebrated for its scenic parks, breathtaking city and mountain views, and vibrant street life. Cafés, restaurants, pubs, and local boutiques are all within easy walking distance. Leave the car behind and embrace a fully walkable, social inner-city lifestyle. Don't miss the virtual 3D tour! (id:52784)
4405 Pleasantview Drive
High Prairie, Alberta
This RARE SIX-PLEX in HIGH PRAIRIE is the kind of investment that doesn’t come around often!!! FULLY LEASED and generating CONSISTENT INCOME!!! This property offers STRONG CASH FLOW, a SOLID CAP RATE $$$ + the kind of LOW-MAINTENANCE OPERATION every investor wants. Tucked away on a QUIET STREET and near a PEACEFUL GREEN SPACE, the property combines Privacy, Curb Appeal, and LONG-TERM VALUE.The complex includes a total of 6 FULLY SELF-CONTAINED UNITS with a total of 8,324 sq ft: TWO Bungalows, TWO Bi-levels, and TWO Five-level Split Homes - each with their Private ENTRANCE and IN-SUITE Laundry. All units have the SAME INTERIOR Finishing, ensuring a CONSISTENT look and feel throughout the entire property. These VARIED LAYOUTS appeal to a BROAD TENANT BASE and support LONG-TERM OCCUPANCY. In 2024, the entire building was FRESHLY PAINTED, delivering a CLEAN, MODERN Look that enhances the property’s CURB APPEAL. In 2025, a BRAND-NEW ROOF was installed. Additional recent improvements include UPGRADED Patio Doors, NEWER DECKS with PRIVACY WALLS, and all-new CONCRETE PATIOS and SIDEWALKS. The Exterior is finished with a DURABLE and LOW-MAINTENANCE combination of BRICK and VINYL SIDING, while the original WINDOWS remain in good condition.UNITS 2 AND 4 feature NEWER FURNACES, while the remaining units continue to operate with the original Heating Systems. All ELECTRICAL PLUGS + RECEPTACLES have been PROFESSIONALLY UPGRADED and brought UP TO CODE, ensuring SAFETY AND COMPLIANCE. Each unit also includes CURTAINS, BLINDS, and SCREEN DOORS WITH BUILT-IN BLINDS, adding further CONVENIENCE FOR TENANTS.The six units break down for total developed living space is as follows:UNIT 1 is a BUNGALOW with 885 SQ FT, 2 BEDS and 1 BATH. UNIT 2 is a BI-LEVEL SPLIT with 1,087 SQ FT, 3 BEDS and 1.5 BATHS. UNIT 3 is a BI-LEVEL SPLIT with 1,066 SQ FT, 3 BEDS and 1.5 BATHS. UNIT 4 is a FIVE-LEVEL SPLIT with 1,378 SQ FT, 2 BEDS, 1.5 BATHS + DEN and Crawl Space UNIT 5 is a FIVE-LEVEL SPLIT w ith 1,385 SQ FT, 2 BEDS, 1.5 BATHS.+ DEN and Crawl Space UNIT 6 is a BUNGALOW with 885 SQ FT, 2 BEDS and 1 BATH. This unit is virtually staged.TWELVE DEDICATED PARKING STALLS are included, FOUR OF WHICH ARE COVERED CARPORTS, with ample ADDITIONAL STREET PARKING available. A SHARED GARBAGE BIN is managed for TENANT CONVENIENCE. The location, directly BACKING ONTO GREEN SPACE, provides a QUIET, ATTRACTIVE LIVING ENVIRONMENT that supports TENANT SATISFACTION AND RETENTION. There is also the POTENTIAL TO CONDOMINIUMIZE the property, offering FLEXIBILITY FOR FUTURE RESALE or the option to SELL INDIVIDUAL UNITS.With FULL OCCUPANCY, a STRONG RENTAL TRACK RECORD, RECENT UPGRADES, and a COMPETITIVE CAP RATE, this is a RARE, TURN-KEY INVESTMENT OPPORTUNITY in a STABLE AND GROWING MARKET!!! (id:52784)
203, 4185 Norford Avenue Nw
Calgary, Alberta
WELCOME TO MAGNA. Magna by Jayman BUILT got its name from the Magna Cum Laude distinction. It is the crown jewel of University District. The best of the best. Not only are these buildings a standout in this community – they showcase the highest level of finishings Jayman has ever delivered in any product. From the stunning water feature at the entrance to the European-inspired kitchens that almost know what you want to do before you do, it simply doesn’t get any better. And that’s the rule we’ve given ourselves with Magna: if it’s not the best we’ve ever done, it’s not good enough. We haven’t done this to pat ourselves on the back though; we’ve done this to pat you on the back. To give you a reward that hasn’t been available before. The others haven’t quite been good enough. They haven’t been Magna level. Welcome to Magna by Jayman BUILT. Live it to its fullest. Magna is the shining gem in an award-winning urban community. University District offers a bold, new vision for living in northwest Calgary. The community gracefully combines residential, retail, and office spaces with shopping, dining, and entertainment, all with inspiring parks and breathtaking natural scenery. University District is a pedestrian-friendly community, using bike lanes and pathways to connect you to your community. Magna offers the highest level of finishing ever offered by Jayman. Our suites come standard with European-inspired luxury kitchens, smart home technology, and the freedom to personalize your home. Welcome to some of the largest suites available in the University District, as well as the only concrete constructed residences. This is the best of the best. Imagine a home where the landscaping, snow removal and package storage are all done for you. Backing onto a picturesque greenspace, even your new backyard is a maintenance-free dream. Magna’s location was impeccably chosen to fit your lifestyle, without the upkeep. Magna is where high-end specifications and smart home technology me et to create a beautiful, sustainable home. Smart home accessories, sustainable features like solar panels, triple pane windows, and Built Green certifications all come standard with your new Jayman home...Introducing the stunning Isaac. Featuring the PLUS Specifications, Smoke Quartz palette, a 1 BEDROOM, 1.5 BATHS, and 1 Indoor tiled parking stalls. Enjoy luxury in an exclusive and sophisticated space that harmoniously combines comfort with functionality. Highlights • Floor-to-ceiling windows • 10-foot ceilings • underground visitor parking • Spa-inspired 5-piece ensuite with a large soaker tub with separate shower • Connected living, dining, and great rooms designed for large families and entertaining • Expansive kitchen area with an island, a walk-in pantry, and a dedicated storage space. MAGNIFICENT! (id:52784)
401, 4275 Norford Avenue Nw
Calgary, Alberta
Welcome to Esquire in the University District! This CORNER UNIT, TOP-FLOOR PENTHOUSE is designed for luxury, style and comfort. The gourmet kitchen features a 12-foot central island, TWO built-in refrigerators, a gas range, a built-in oven, a built-in microwave and a bar fridge making entertaining and preparing meals a delight! The spacious living room features gorgeous herringbone flooring and a stylish electric fireplace with built-ins. TWO balconies provide beautiful views - one facing west with MOUNTAIN VIEWS! and the other facing east overlooking the courtyard and park. The primary bedroom has an OVERSIZED walk-in closet with custom built-ins and a luxurious 4-pc ensuite with a floor-to-ceiling tiled walk-in shower and dual sinks. The 2nd bedroom includes a murphy bed and has space for an office / study area. A 2nd 4-pc bathroom is in the hallway for added convenience. A laundry room, a spacious front closet and storage room and THREE underground STORAGE lockers ensure plenty of space for all your needs. TWO underground TITLED parking stalls are included. Loaded with amenities, this building offers a gym, a pet wash station, bike storage and tuning areas and a workshop. Conveniently located close to the University of Calgary, the Alberta’s Children’s Hospital, an urban dog park, Central Commons park, multiple shops, restaurants and grocery stores as well Market Mall, a daycare and the Cineplex VIP theatre. Accessing the rest of the city and downtown is a breeze with nearby transit routes and major road networks. This luxurious penthouse is waiting for you to call home! Call to book your private showing today. (id:52784)

