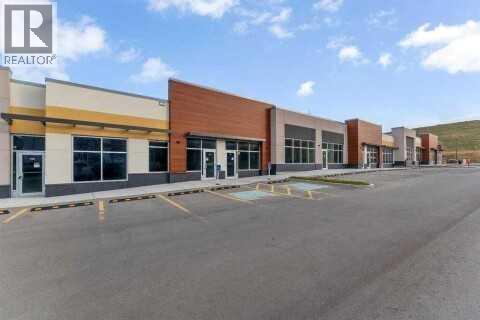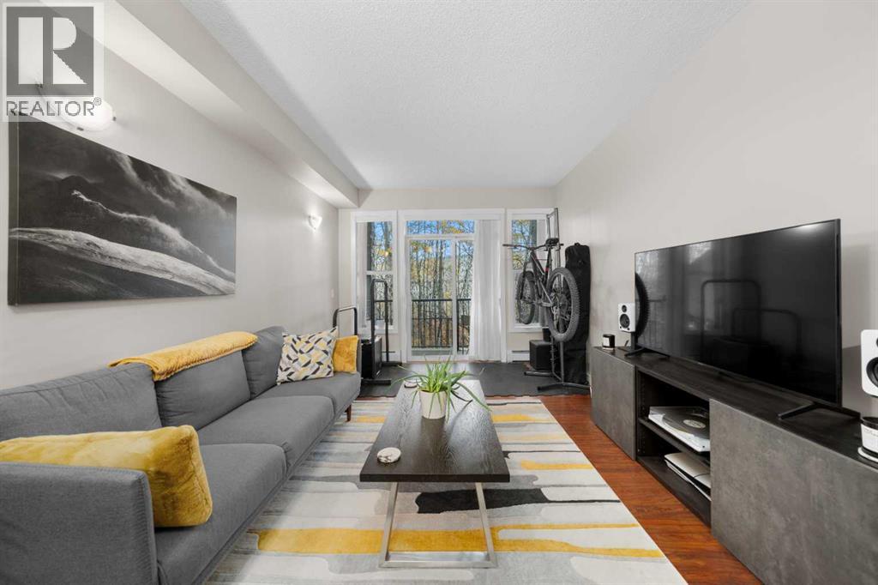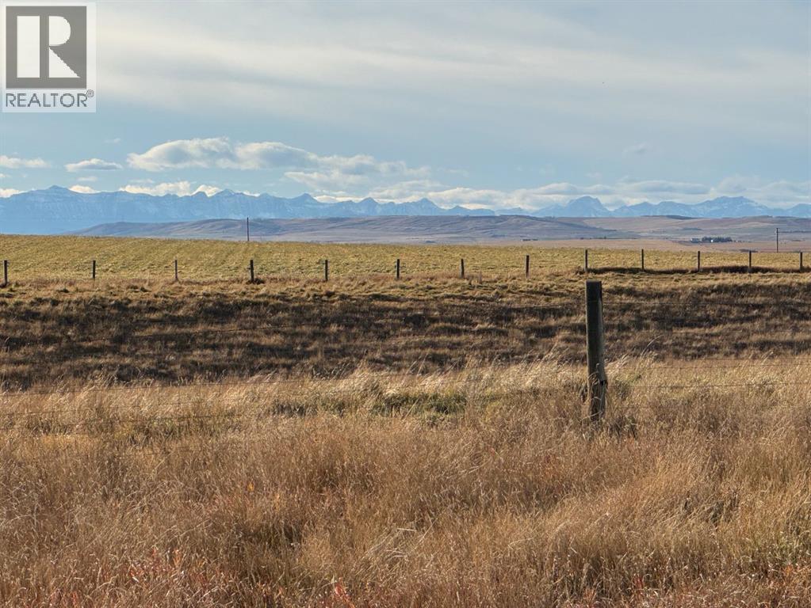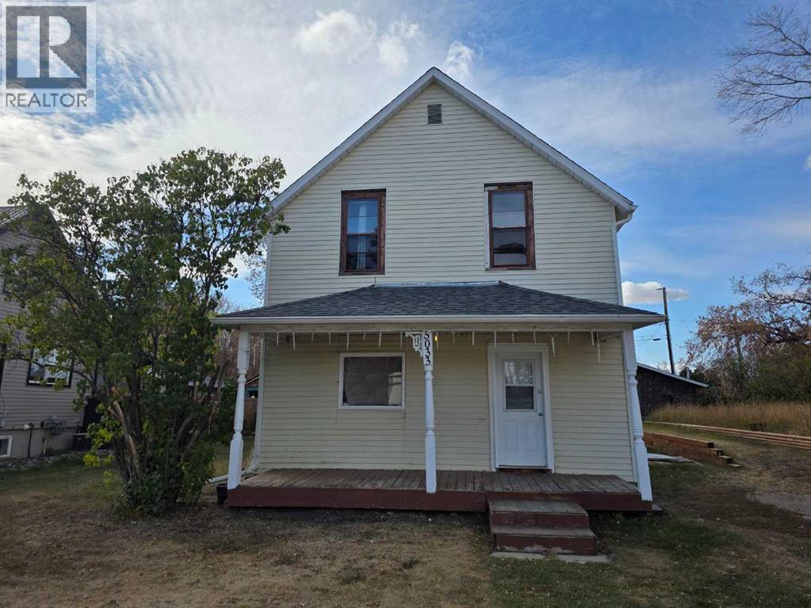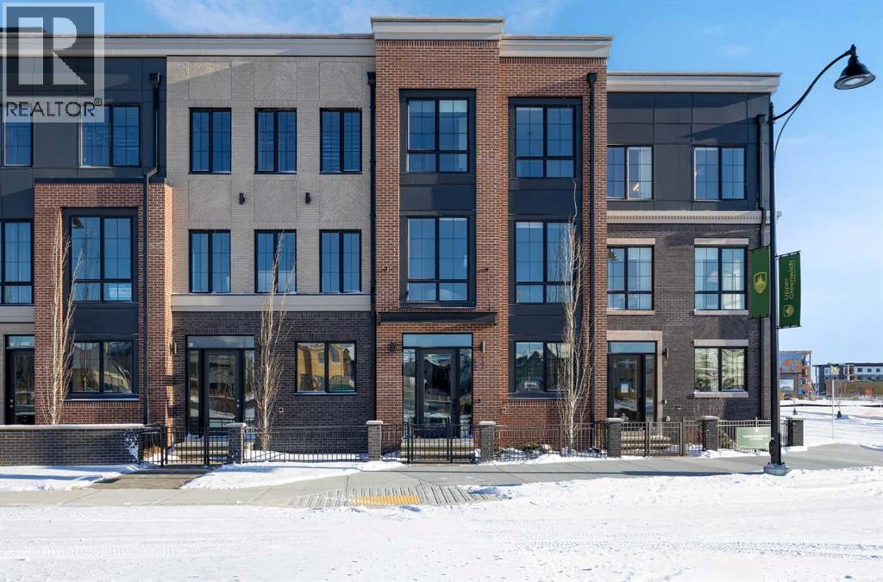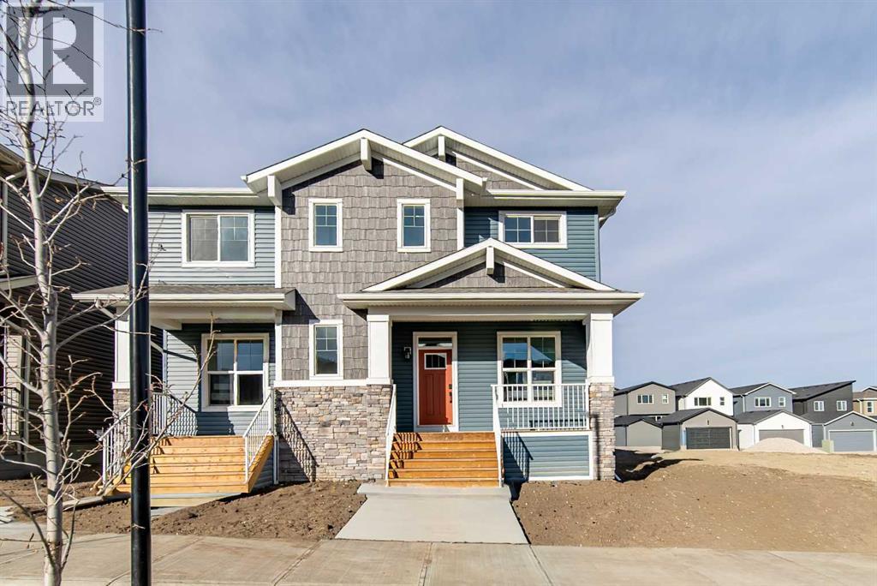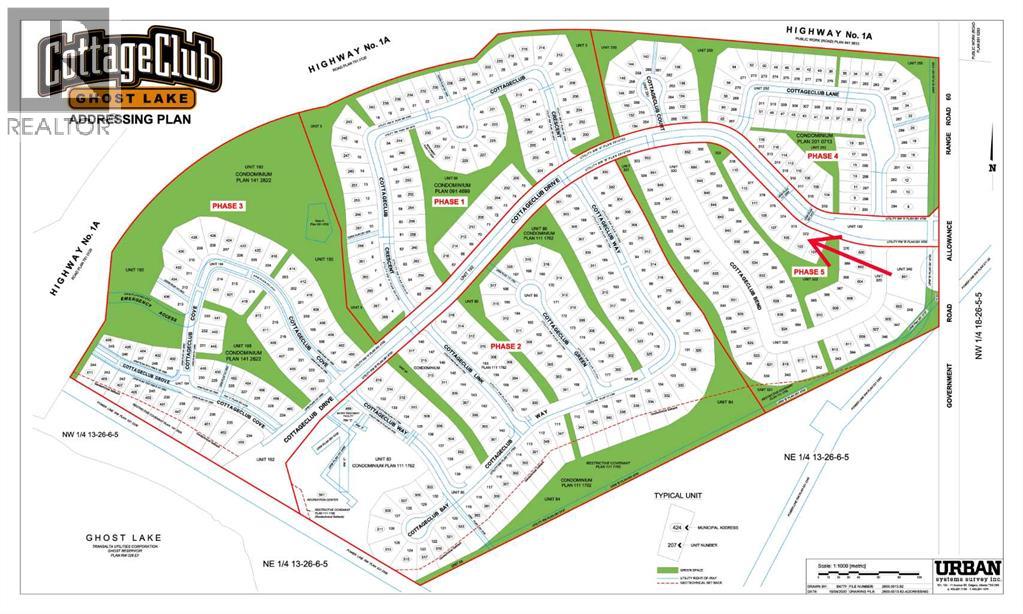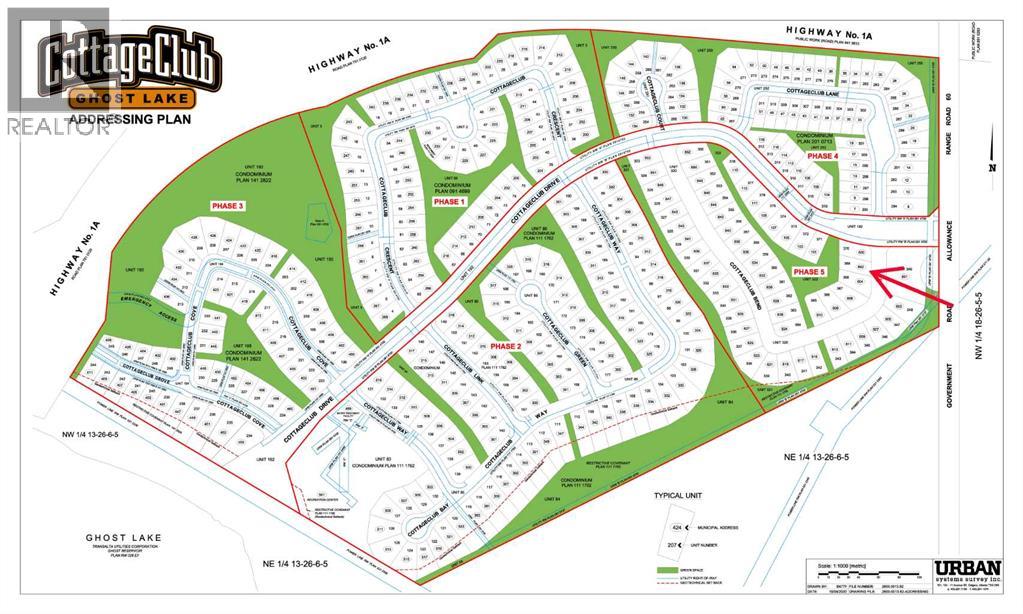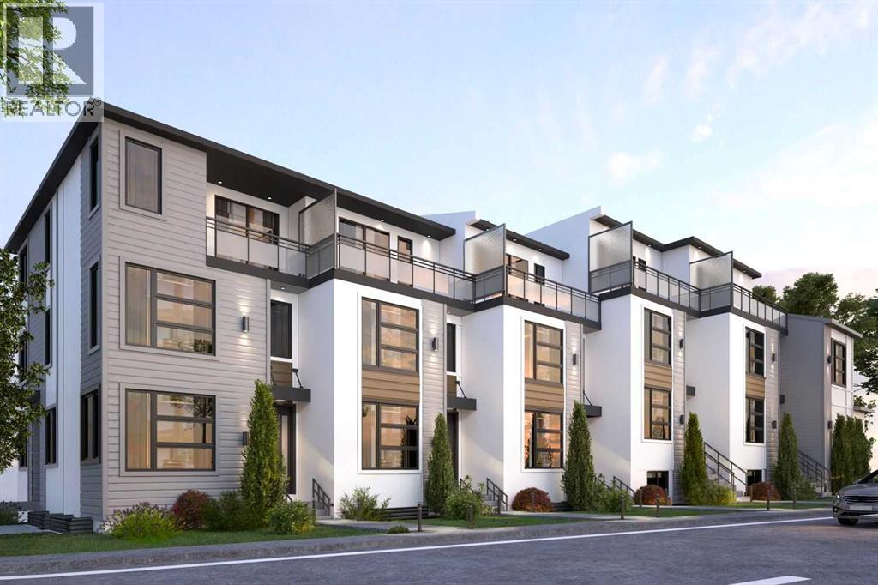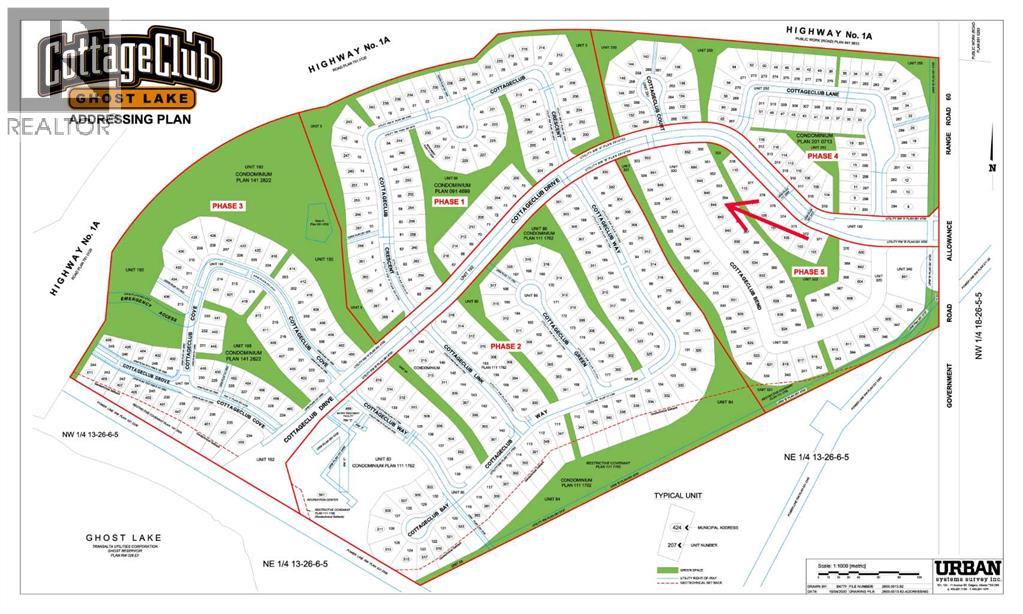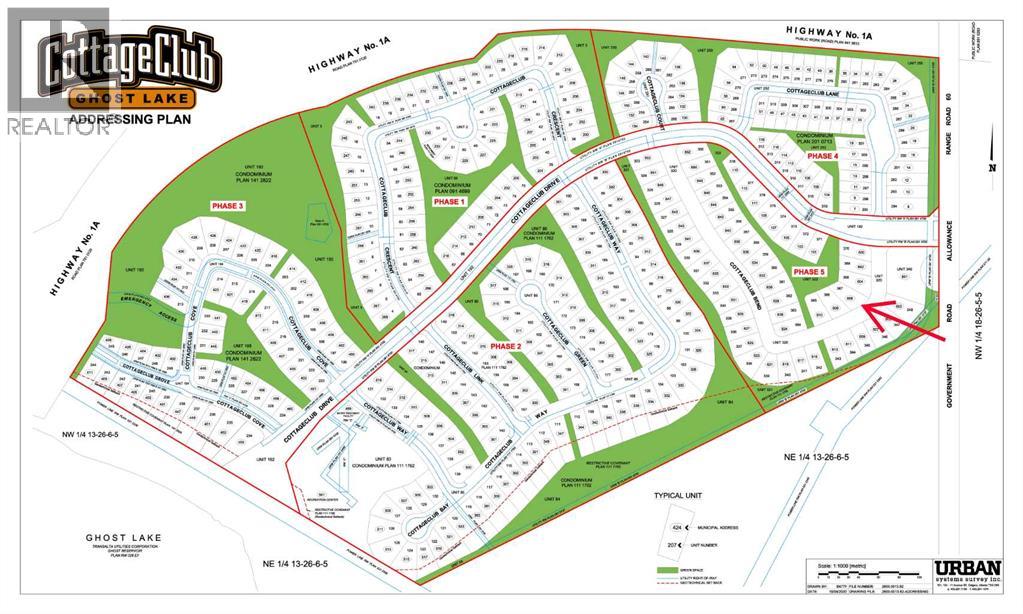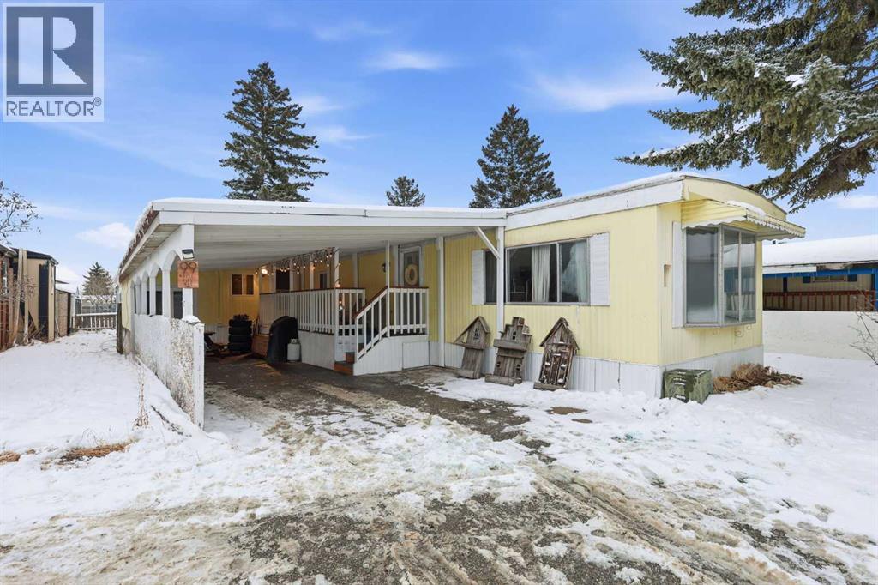145, 246 Nolanridge Crescent Nw
Calgary, Alberta
Discover a remarkable opportunity in Nolan Ridge, Calgary – a commercial retail space that defines excellence. Located in the heart of this thriving city, this space offers entrepreneurs and investors the chance to be part of something special. With modern architecture, a versatile layout, and a prime location amidst bustling shopping districts and thriving business centers, it's the canvas for your business vision. Whether you're planning a trendy boutique, a cutting-edge tech startup, or a chic restaurant or medical/dental, this space is ready to make your dream a reality. Day and night, your business will shine in this vibrant community. Don't miss your chance to own or lease this prime real estate in Nolan Ridge, Calgary. Contact us today to embark on your journey to success. Your future begins here. (id:52784)
1111, 211 Aspen Stone Boulevard Sw
Calgary, Alberta
Welcome to this inviting 1-bedroom, 1-bathroom main floor condo perfectly located in the highly sought-after community of Aspen Woods. This thoughtfully designed unit combines comfort, functionality, and tranquility — all within minutes of urban convenience.Step inside to discover 9-foot ceilings and an open-concept layout that feels bright and spacious. The kitchen offers abundant cabinetry, a peninsula island with breakfast bar, and plenty of prep space — ideal for everyday living or entertaining. The adjoining living and dining area features laminate flooring and large sliding patio doors that open to your private patio overlooking lush green space and mature trees, creating a peaceful, park-like retreat.The large bedroom enjoys views of the trees, while the 4-piece bathroom includes tile flooring and a full-sized washer and dryer for ultimate convenience. A spacious front storage closet offers incredible versatility — perfect for seasonal gear, or even a cozy den area.Additional highlights include heated titled underground parking, ample outdoor visitor parking, and a quiet, well-maintained building in one of Calgary’s most desirable west-end neighbourhoods.Enjoy close proximity to Aspen Landing Shopping Centre, top-rated schools, Westside Recreation Centre, Aspen Woods Lake and walking paths the LRT, and quick access to 17th Avenue SW, Sarcee Trail, and Stoney Trail — making commuting and errands effortless. (id:52784)
40 Street East
Rural Foothills County, Alberta
Imagine waking up to stunning views of the Rocky Mountains every morning! This amazing 6 acre parcel is ideally located just 5 minutes from High River and offers an amazing build site with the quintessential views of the Rocky Mountains that everyone dreams about. Bring your own build plans and ideas to create your own private retreat! There's plenty of space for animals, shops and other out outbuildings on this great parcel of land. Don't miss out on your opportunity to build your prairie homestead with breathtaking mountain views! (id:52784)
5033 48 Street
Sedgewick, Alberta
Charming 4-Bedroom Home on a Double Lot in Sedgewick – Great Family Opportunity!Discover the potential in this 4-bedroom, 2-bathroom home located in the friendly community of Sedgewick, Alberta. Set on a spacious double lot, this property offers plenty of room for families to grow, play, and make it their own. This two-level home provides a functional layout with ample living space and great bones — ready for your personal touch. It’s being sold as-is and is ideal for those looking for a fixer-upper with the vision to add value and create a comfortable family home.Outside, you’ll find a heated, insulated detached garage, perfect for year-round projects or extra storage, as well as a raised garden bed for those who love to garden or want to start growing their own vegetables. With a large yard, there’s plenty of space for kids, pets, and outdoor entertaining. Located in a peaceful neighborhood within walking distance to local amenities, schools, and parks, this property is a fantastic opportunity for families or handy buyers seeking an affordable home with character and room to improve.Bring your ideas and a little love — this Sedgewick gem is waiting for you to make it shine! (id:52784)
12 Greenwich Heath Nw
Calgary, Alberta
Welcome to 12 Greenwich Heath NW, the Carrara model by Partners, a distinctive four-storey Modern Brownstone directly fronting the canal in the northwest community of Upper Greenwich. Offering a rare combination of architectural presence, refined interiors, and an exceptional waterfront setting, this no-condo-fee residence stands apart within Calgary’s luxury townhome market. The exterior reflects classic brownstone architecture, while the interior has been professionally curated with elevated finish selections throughout. The home features a private four-storey elevator, rooftop patio, and an oversized heated rear-attached double garage, providing comfort, convenience, and long-term versatility for a range of discerning buyers. The entry level begins with an expansive foyer and includes a flexible office or bedroom, a full bathroom, and a mudroom with custom built-ins. Direct access to the heated garage adds everyday practicality. The main living level offers 10’ ceilings and oversized windows that frame canal views and fill the home with natural light. The kitchen is thoughtfully designed with a custom plaster hood fan and an oversized waterfall-edge quartz island. Built-in dining cabinetry adds both function and visual cohesion, while the living room is anchored by a statement fireplace. A rear deck with enclosed storage extends the living space outdoors. A powder room with floating vanity and under-cabinet lighting completes this level. The third floor is dedicated to the private sleeping quarters. The primary suite features a well-appointed ensuite with fully tiled glass shower, freestanding soaker tub, and dual vanities. Two additional bedrooms share a full bathroom finished to the same standard. A laundry room with built-in cabinetry, sink, and quartz countertops adds everyday convenience. The top floor is designed as an elevated entertaining space, complete with a wet bar and beverage fridge. From here, step onto the private rooftop patio with hot tub rough- in and open views toward the canal and surrounding community. Additional features include air conditioning, a full blinds package, and modern mechanical systems designed for comfort and efficiency. Upper Greenwich has been thoughtfully planned to offer a strong sense of character, walkability, and connection to green space. Residents enjoy immediate access to the canal and pathways, proximity to the Bow River pathway system, Calgary Farmers’ Market West, nearby shops and restaurants, sports courts, playgrounds, and WinSport. With convenient access to downtown Calgary and the Rocky Mountains, the location offers a rare balance of urban convenience and natural surroundings. This is a rare opportunity to own a canal-front brownstone offering architectural distinction, refined interiors, and an exceptional setting in one of Calgary’s most distinctive communities. (id:52784)
19 Herron Walk Ne
Calgary, Alberta
Welcome to the stunning, brand-new Wicklow, built by Brookfield Residential, featuring a legal basement suite and ideally situated in the heart of Livingston, fronting onto a beautiful green space! This thoughtfully designed home offers nearly 1,700 sq. ft. of above-grade living space, with 3 bedrooms, 2.5 bathrooms, a fully legal 1-bedroom basement suite with a private side entrance, and a single-garage with a parking pad, perfect for a rental suite, extended family, or guests. The main level features 9' ceilings that enhance the sense of space and comfort throughout. At the heart of the home is a gourmet kitchen equipped with a built-in chimney hood fan and a built-in microwave, opening directly to the dining area and patio doors that lead to the backyard. The spacious front great room is filled with natural light from its expansive windows, creating a bright and welcoming atmosphere all day long. Upstairs, a central bonus room smartly separates the primary suite from the additional bedrooms, offering extra privacy. The primary suite includes a walk-in closet and a luxurious 4-piece ensuite with dual sinks and a walk-in shower. Two more bedrooms, a full bathroom, and a laundry room complete the upper level. The fully finished basement features a self-contained legal 1-bedroom suite with a full kitchen and separate entrance, an incredible added value whether you’re looking for rental income or multi-generational living options. The backyard leads to a private single-detached garage plus an additional parking pad for extra convenience. This home is also protected by both the builder's warranty and Alberta New Home Warranty for added peace of mind. (id:52784)
103 Cottageclub Drive
Rural Rocky View County, Alberta
Secure a rare opportunity to own one of the final developer lots at CottageClub Ghost Lake, just 35 minutes west of Calgary. With the community now fully built and established, only 10 lots remain available, making this a truly limited chance to become part of one of Alberta’s most sought-after lake-side destinations. CottageClub offers fully serviced lots ready for your vision—whether you’re planning a custom cottage, a year-round residence, or a seasonal retreat. Framed by mountain views and the natural beauty of Ghost Lake, this completed community delivers the ideal balance of privacy, setting, and accessibility. With construction phases finished and few opportunities left to buy directly from the developer, these remaining lots represent both an exceptional lifestyle choice and a rare investment in a mature, fully realized project. Build at your own pace and create your dream escape—before the final 10 opportunities are gone. (id:52784)
602 Cottageclub Bend
Rural Rocky View County, Alberta
Secure a rare opportunity to own one of the final developer lots at CottageClub Ghost Lake, just 35 minutes west of Calgary. With the community now fully built and established, only 10 lots remain available, making this a truly limited chance to become part of one of Alberta’s most sought-after lake-side destinations. CottageClub offers fully serviced lots ready for your vision—whether you’re planning a custom cottage, a year-round residence, or a seasonal retreat. Framed by mountain views and the natural beauty of Ghost Lake, this completed community delivers the ideal balance of privacy, setting, and accessibility. With construction phases finished and few opportunities left to buy directly from the developer, these remaining lots represent both an exceptional lifestyle choice and a rare investment in a mature, fully realized project. Build at your own pace and create your dream escape—before the final 10 opportunities are gone. (id:52784)
4767 Montana Crescent Nw
Calgary, Alberta
**Please Check the Pro-Forma in the Supplement attachment** Prime Multifamily Investment Opportunity in Montgomery Calgary Discover a rare opportunity to acquire a high-performing 9 Plex and option to be 10 Plex. multifamily with strong financials and unbeatable location. Perfectly situated just minutes from Market Mall, Foothills Hospital, and major Calgary activity hubs, this property combines modern living, exceptional views, and reliable income. Property Highlights Above Ground Area: 9,300 sq. ft. Total Livable Area: 11,500 sq. ft. Unit Mix: • Upper Unit – 3 Bedrooms | 1,650 sq. ft. • Legal Basement Suite – 2 Bedrooms | 600 sq. ft. Parking: 6 Covered Garages Outdoor Living: Private front and back yards for each unit Scenery: Panoramic Mountain and Bow River views Financial Performance Investment Appeal This multifamily complex offers the perfect balance of stable income and long-term appreciation potential. With private outdoor space for each unit, covered parking, and a highly desirable location, it presents an exceptional opportunity for investors seeking both cash flow and asset growth (id:52784)
644 Cottageclub Bend
Rural Rocky View County, Alberta
Secure a rare opportunity to own one of the final developer lots at CottageClub Ghost Lake, just 35 minutes west of Calgary. With the community now fully built and established, only 10 lots remain available, making this a truly limited chance to become part of one of Alberta’s most sought-after lake-side destinations. CottageClub offers fully serviced lots ready for your vision—whether you’re planning a custom cottage, a year-round residence, or a seasonal retreat. Framed by mountain views and the natural beauty of Ghost Lake, this completed community delivers the ideal balance of privacy, setting, and accessibility. With construction phases finished and few opportunities left to buy directly from the developer, these remaining lots represent both an exceptional lifestyle choice and a rare investment in a mature, fully realized project. Build at your own pace and create your dream escape—before the final 10 opportunities are gone. (id:52784)
606 Cottageclub Bend
Rural Rocky View County, Alberta
Secure a rare opportunity to own one of the final developer lots at CottageClub Ghost Lake, just 35 minutes west of Calgary. With the community now fully built and established, only 10 lots remain available, making this a truly limited chance to become part of one of Alberta’s most sought-after lake-side destinations. CottageClub offers fully serviced lots ready for your vision—whether you’re planning a custom cottage, a year-round residence, or a seasonal retreat. Framed by mountain views and the natural beauty of Ghost Lake, this completed community delivers the ideal balance of privacy, setting, and accessibility. With construction phases finished and few opportunities left to buy directly from the developer, these remaining lots represent both an exceptional lifestyle choice and a rare investment in a mature, fully realized project. Build at your own pace and create your dream escape—before the final 10 opportunities are gone. (id:52784)
99, 3223 83 Street Nw
Calgary, Alberta
Discover great value in this well kept 3 bedroom mobile home located in the highly desirable Greenwood community. Steps from the park entrance, you’re within walking distance to transit, the Calgary Farmer’s Market, dog park, playgrounds, basketball courts, COP, and the community dome.The bright, open living area features a large bay window, and the updated galley kitchen offers wood countertops, stainless steel appliances, and ample storage. The primary bedroom is privately located at the back of the home and includes a walk in closet and built in vanity. Two additional bedrooms and a versatile bonus room provide options for extra storage, a home office or bedroom, or potential second bathroom.Recent updates include a freshly painted home, resealed roof and new roofing over the bonus room. The furnace and hot water tank have been just been replaced to brand new ones (December 2025). An attached carport adds year round parking convenience.Lot fee is $900/month and includes water, sewer, garbage, and recycling. Pet restrictions apply (maximum two pets with park approval). A fantastic opportunity for affordable living in a prime NW Calgary location. (id:52784)

