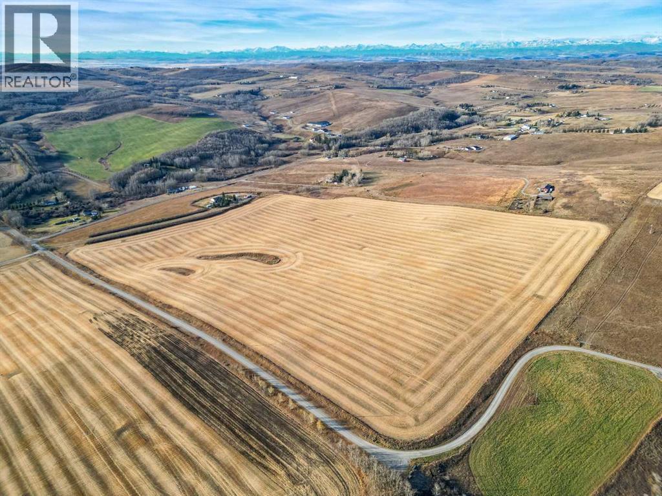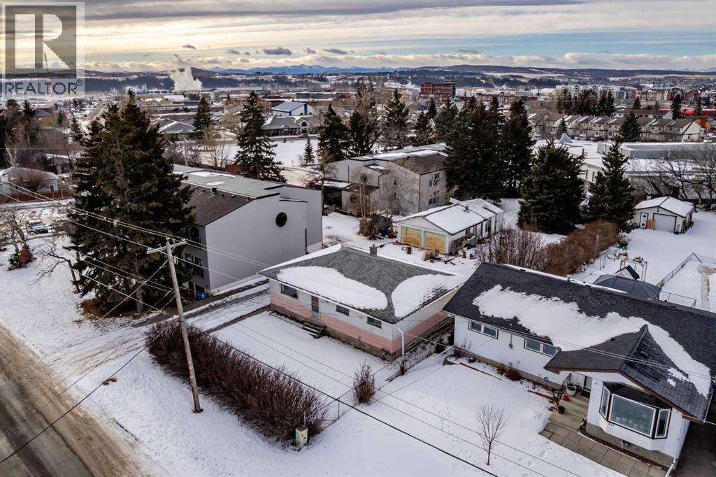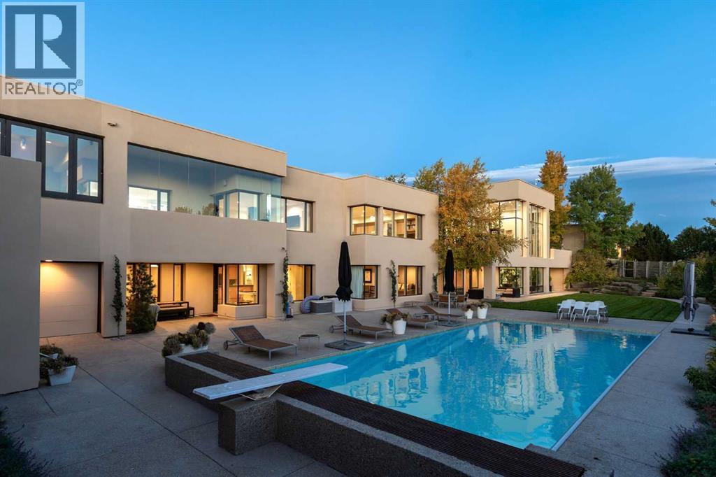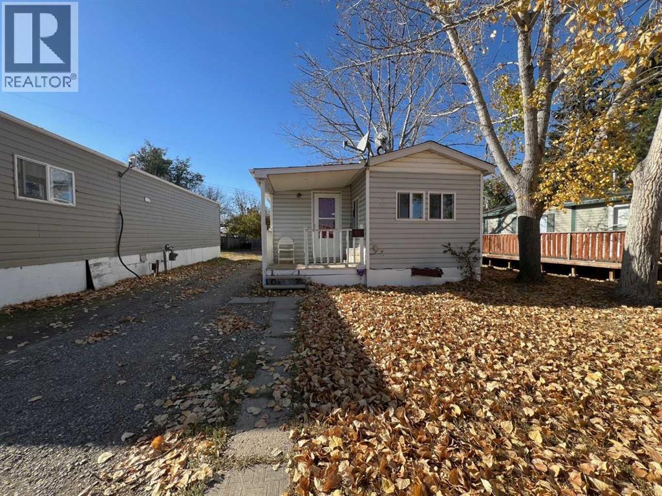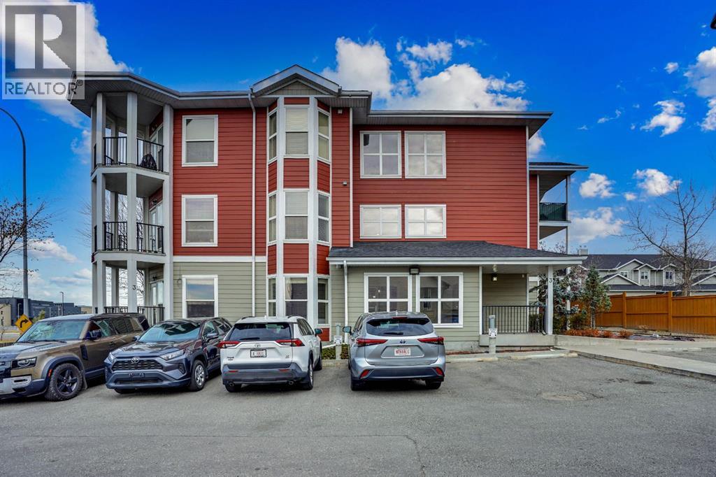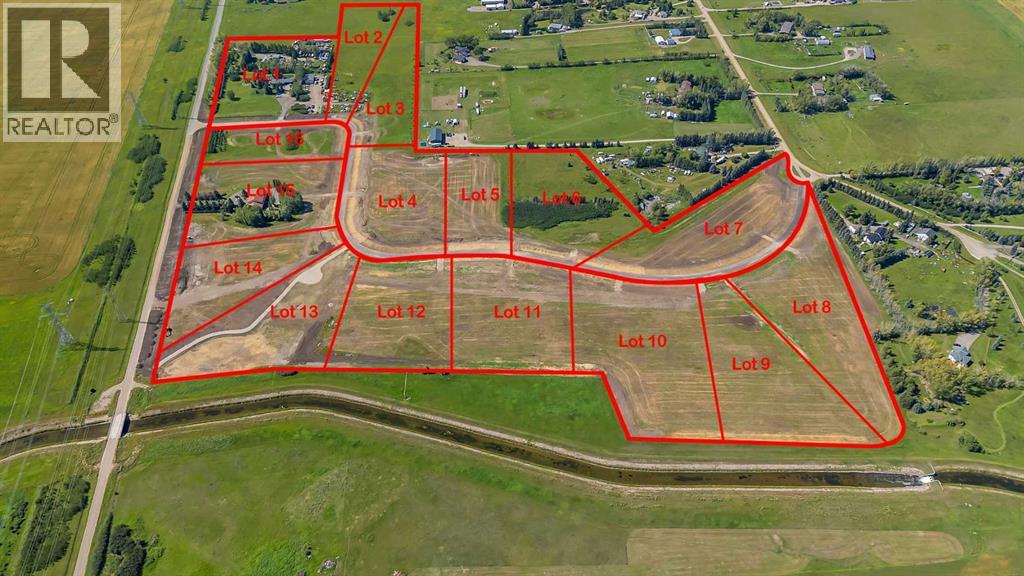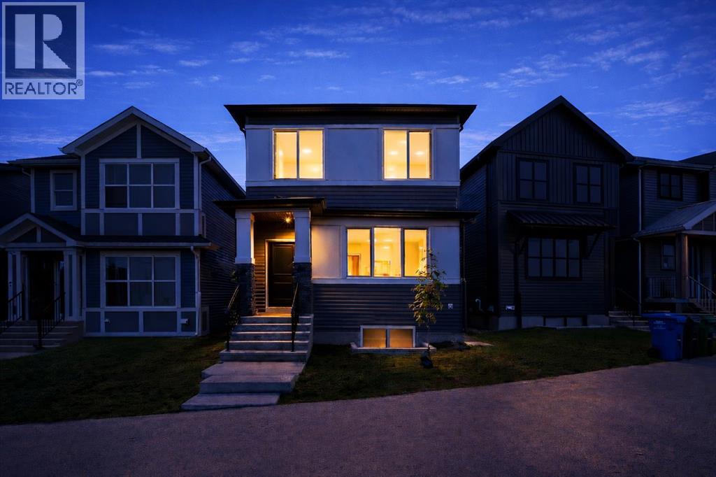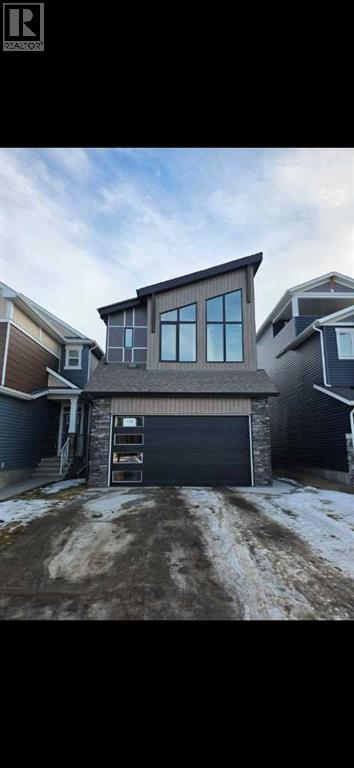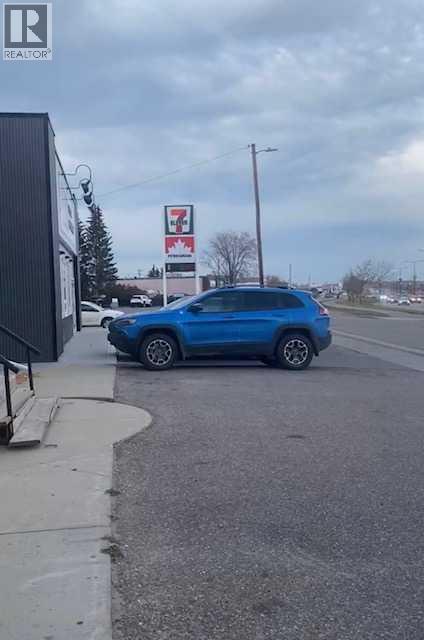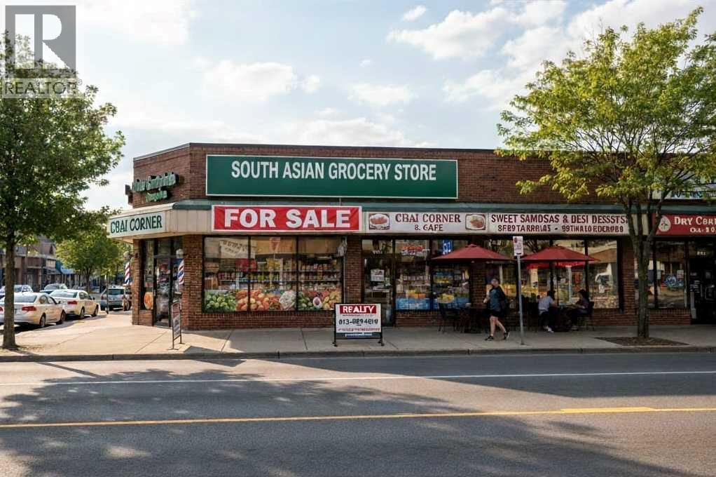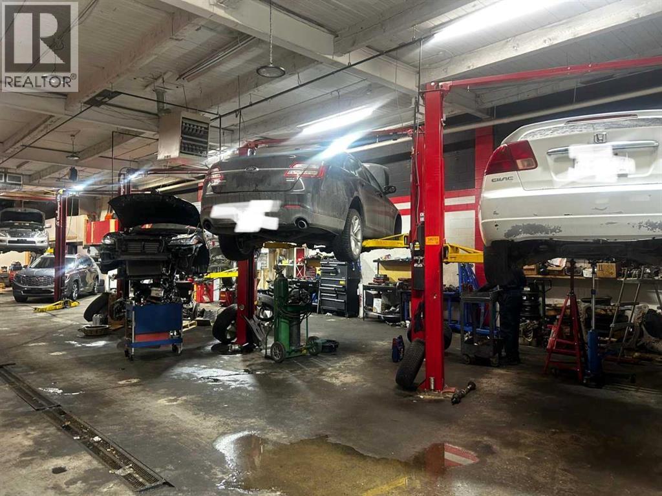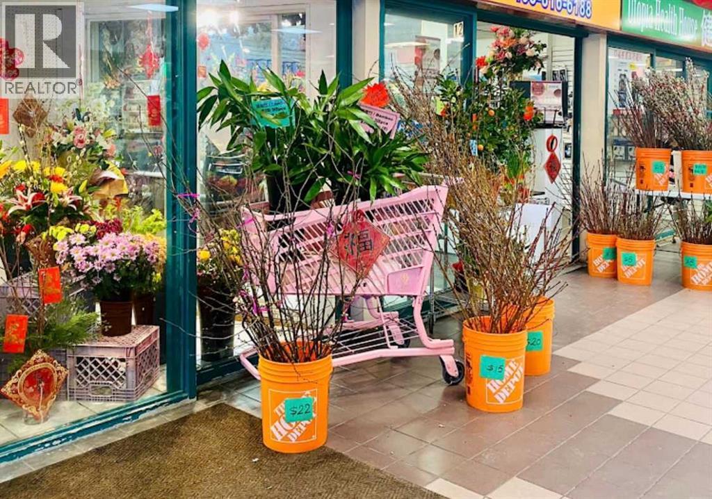54.28 Acres On 96th Street W
Rural Foothills County, Alberta
54.28 acres of bare land zoned Agriculture just 20 minutes NW of Okotoks in the Red Deer Lake community. Offering a choice of building sites with Countryside Views with No light pollutions to block our Big Alberta Skies! This parcel provides a great opportunity for crop production, summer/winter pasture or holding property. What ever your desire this property has endless possibilities from the ground up! The purchase price does not include GST. In the event that GST is payable and the Buyer is not a GST registrant, then the Buyer shall remit the applicable GST to the Seller's lawyer on or before completion day. (id:52784)
217 Ross Avenue
Cochrane, Alberta
INCREDIBLE OPPORTUNITY || 60' x 247' lot in the heart of Cochrane backing onto the Cochrane Christian Academy school yard. Zoned RM-X this property affords many options for future redevelopment and densification. Cochrane's East End has wide tree-lined streets, great parks and is only a few minutes' walk from downtown shops and services. Built by one of Cochrane's founding families, this original owner property is a once in several generations opportunity to acquire a prime land holding in one of Canada's most vibrant and booming communities. With an exceptional location, mountain views and endless possibilities, this is the real estate holding you have been waiting for. Sold AS IS WHERE IS. (id:52784)
25102 Lower Springbank Road
Rural Rocky View County, Alberta
Seize a rare opportunity to own an iconic landmark in the prestigious southwest Springbank area, one of Calgary’s most coveted locations. Set on an expansive 18.62-acre escarpment, this exceptional property offers stunning mountain views and unparalleled privacy. Designed with new-age minimalism, this 20,000+ sq ft estate is a serene retreat for the discerning buyer. Located just minutes from Stoney Trail West, on the edge of Calgary, this secluded paradise offers the ultimate in luxury living. With 6 bedrooms + 10 bathrooms + 2 large offices, the home features stunning architectural design, including soaring flat & vaulted ceilings, a grand two-story great room illuminated by expansive windows. The contemporary living spaces are complemented by a soothing wood fireplace & ZEN garden inspired hallway views. The spacious dining room, perfect for memorable gatherings, overlooks beautifully landscaped grounds and majestic mountain vistas. Ample vehicle storage includes an oversized 3 car garage, a 2 car garage, and an additional oversized auxiliary 3 car garage (all heated). The gourmet kitchen is a chef’s dream, featuring a Wolf gas range with dual ovens, a built-in refrigerator, a walk-in pantry, an oversized granite island and custom white oak cabinetry. The adjacent family room includes a cozy fireplace, while the sunroom with another fireplace is perfect for family game or movie nights. The bedroom wing, secured by fire doors, houses the luxurious primary suite, a tranquil haven with views of mature trees and a lounge area with a fireplace. The ensuite boasts a deep soaker tub, granite dual-sink vanity, dual toilets, a bidet, and 2 oversized showers, along with a spacious walk-in closet. Four additional bedrooms, each with its own ensuite, are located in the bedroom wing, along with a laundry room and extra storage. Heated floors throughout both the main and lower levels provide year-round comfort. The lower level offers an additional bedroom with a full bathroom, a dedicated hot tub room, a spacious exercise room, an office and a large recreation room. A nearby bar and media room add to the entertainment space, while a walk-up entrance leads to the beautifully landscaped backyard, where a large in-ground pool awaits. Outdoor spaces include southwest-facing decks and a patio, a vast yard, and a middle courtyard with a sports court. An auxiliary building offers potential as a future guest house. The property has undergone millions of dollars in recent landscaping, with paved and natural pathways, waterfall features, and hidden sitting areas. Two security gates, fencing, and surveillance cameras ensure your privacy and security. This magnificent estate offers a private oasis with rolling hills, lush gardens, and elaborate landscaping that rivals anything in Aspen Hills—yet is only five minutes away from top-tier private schools. Experience the pinnacle of luxury living in Canada. Schedule your private tour today and discover all that your next home has to offer. (id:52784)
19, 400 1 Street Se
Linden, Alberta
Affordable Living in the Heart of Linden!Welcome to this cute and cozy 1-bedroom, 1-bath mobile home located in the friendly Linden Mobile Home Park. This charming home offers comfortable and affordable living in a great community where neighbours still stop to say hello.Step inside to find a bright, easy-to-maintain layout that’s perfect for singles, couples, or anyone looking to downsize. Enjoy your morning coffee on the welcoming front porch, or relax in the peaceful surroundings that make this location so special.Conveniently located within walking distance to local amenities, parks, and walking paths, this home offers small-town living at its best, affordable, friendly, and full of charm! (id:52784)
102, 3 Taracove Estate Drive Ne
Calgary, Alberta
Investor & First-Time Home Buyer Alert!Welcome to Taradale Estates, one of the most desirable and well-managed condo complexes in the community of Taradale! This beautifully maintained 2-bedroom, 1-bathroom unit offers a perfect blend of comfort, style, and convenience — ideal for living or as a smart investment opportunity.Step inside to discover an open and bright floor plan featuring 9 ft ceilings, a modern white gourmet kitchen with quartz countertops, stainless steel appliances, and plenty of cabinetry for all your storage needs. The spacious living and dining area provides the perfect space to relax or entertain, with large windows filling the home with natural light.Both bedrooms are generously sized, complemented by a stylish full bathroom. This home comes complete with in-suite laundry and an assigned parking stall for added convenience.Enjoy the unbeatable location — walking distance to the Genesis Centre, parks, schools, shopping, restaurants, banks, and public transit (including LRT access- Saddletowne Station). With easy access to major routes and amenities, this is the perfect opportunity to own in a vibrant and growing community.Pet-friendly complexAirbnb/short-term rental permitted (ideal investment potential!)Don’t miss out on this affordable luxury condo in one of NE Calgary’s most sought-after locations — perfect for investors, professionals, or first-time buyers looking to get into the market! Book your Showings today!!! (id:52784)
12 Canal Estate Boulevard
Rural Rocky View County, Alberta
PERFECT COUNTRY LIVING!! CANAL ESTATES!! 4-ACRE LOTS BACKING ONTO THE CANAL!! NO NEIGHBOURS BEHIND!! NEXT TO STORM POND!! FULLY SERVICED LOTS IN A BRAND NEW SUBDIVISION!! Escape the city without giving up convenience! These stunning 4-acre parcels offer canal views, peaceful surroundings, and the ultimate privacy with no neighbours behind. Ideally situated just 10 minutes to Chestermere, 5 minutes to Langdon’s new plaza, and under 15 minutes to Hotchkiss & Calgary’s SE! Quick access to HWY 1, Glenmore Trail, and HWY 22X keeps you connected in every direction. Here, you’ll find the perfect balance of space, lifestyle, and opportunity — a place where you can build your dream home with room for family, hobbies, and future growth while enjoying the serenity of nature right at your doorstep. Chestermere and Langdon already offer excellent amenities, and Langdon is booming with exciting new additions — McDonald’s, Petro-Canada, Sobeys Liquor, Dollarama, Rexall, IGA, and Anytime Fitness - JUST A 5 MINS DRIVE. This is your chance to own a large, fully serviced lot in a subdivision designed for the future — live big, breathe easy, and invest with confidence. LOTS ARE LIMITED — ACT NOW AND START BUILDING YOUR DREAM TODAY! (id:52784)
522 Lucas Boulevard Nw
Calgary, Alberta
Welcome to this beautifully finished 1,738 sq ft home in the vibrant community of Livingston. Designed with modern living in mind, this three-bedroom, two-and-a-half-bath property combines style, comfort, and function.The main floor features 9-foot ceilings, luxury vinyl plank flooring, and a bright open-concept layout, perfect for everyday living and entertaining. The chef-inspired kitchen is complete with quartz countertops, extended upper cabinetry, stainless steel appliances, a built-in microwave, a chimney hood fan, and a knock-down ceiling finish.Upstairs, you will find three generously sized bedrooms, including a primary suite, a spa-like ensuite with dual sinks and a walk-in shower, and a spacious walk-in closet. A full bathroom and a convenient laundry room with extra shelving complete the upper level. Plenty of natural light and thoughtful upgrades throughout add to the home’s appeal. A separate side entrance provides direct access to the unfinished basement. With its modern finishes, functional layout, and sought-after location, this home is an ideal choice for families. (id:52784)
138 Silver Spruce Grove Sw
Calgary, Alberta
Beautiful Brookfield-built Attached Double Garage detached home in Silverado SW offering 2,238 sq ft above-grade living space (RMS) plus a City-approved legal basement suite—an excellent mortgage helper. The main floor features an open-concept layout with a flex room / home office, bright living area with electric fireplace, spacious dining area, modern kitchen with pantry, powder room, and mudroom. Upstairs includes a huge bonus room, generous primary bedroom with walk-in closet and 5-piece ensuite, additional bedrooms, full bathroom, and upper-level laundry. The legal basement suite offers a separate entrance, full kitchen, bedroom, bathroom, and living area, currently rented at $1,125/month plus 35% utilities. Double attached garage and a family-friendly location close to schools, parks, shopping, and community amenities. Tenant occupied—24 hours notice required. (id:52784)
5118 55 A Street
Cold Lake, Alberta
Location, Location, Location! Retail/Office/(Living space) also in an excellent Location ,Lots of traffic , high visibility, like new. Suitable for many types of business.( HAIR SALON -NAIL SALON -MASAGE TERWPHY - And much more) Rent includes heat, water . Call now for more information and viewing. Next to M&M Meat. Back side SECTION 600 SQFIT OPEN SPACE (id:52784)
123 Grocery Avenue
Calgary, Alberta
Incredible opportunity to own a thriving South-Asian Grocery Store in the heart of Saddleridge! This business boasts a PRIME LOCATION with high foot traffic, situated in a densely populated residential hub with a loyal local clientele. Featuring a clean, well-organized layout and a comprehensive inventory of specialty spices, fresh produce, and ethnic staples, this turnkey operation is perfect for an entrepreneur looking to step into a successful, community-staple business. Don't miss out on this high-visibility gem in one of NE Calgary’s most vibrant neighborhoods. (id:52784)
933a 48 Avenue Se
Calgary, Alberta
A fantastic and rare opportunity to on your own bay and run a business that is set up and ready to go. Overhead door, lots of parking, reception area, and upper mezzanine for storage, lunch room or private office. Current business name not included. 4 Hoists 2 Post 10000 LBS ( 2 Challenger And 2 Forward ),1 Hoist 2 Post 12000 LBS ( Forward ),1 Hoist 4 Post 14000 LBS ( Alignment ) ( Rotary ),Tire Changer Machine ( Corghi ),Tire Balancer ( Corghi ), Air Compressor ( DV ), Makeup Air Unit ( 5500 CFM ), 3 Air Hoses, Washing Machine & Dryer all included. All located in an ideal location. (id:52784)
12, 132 3 Avenue Se
Calgary, Alberta
Nice Flower shop in China Town, pLaese do not approach staff for information (id:52784)

