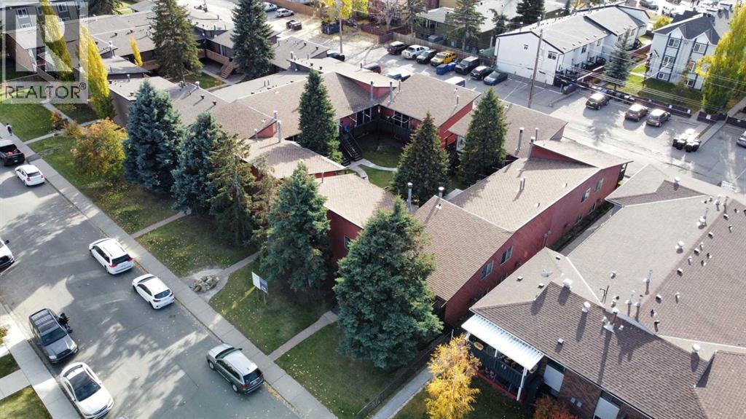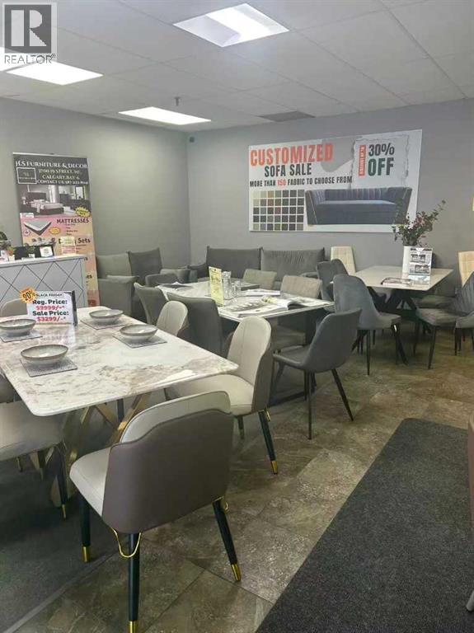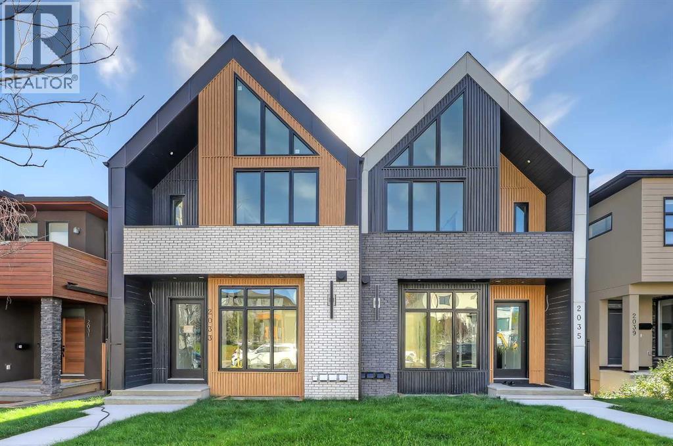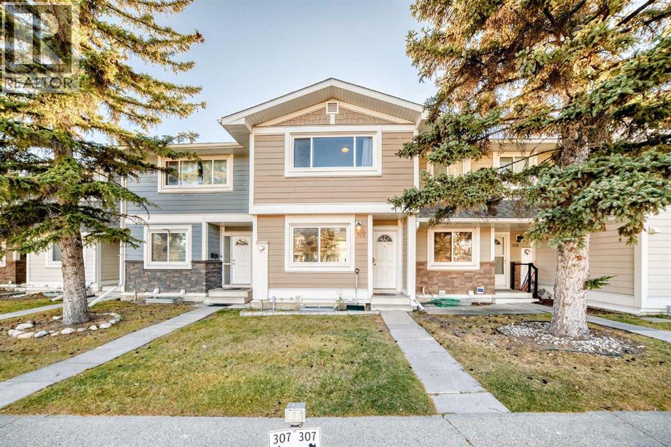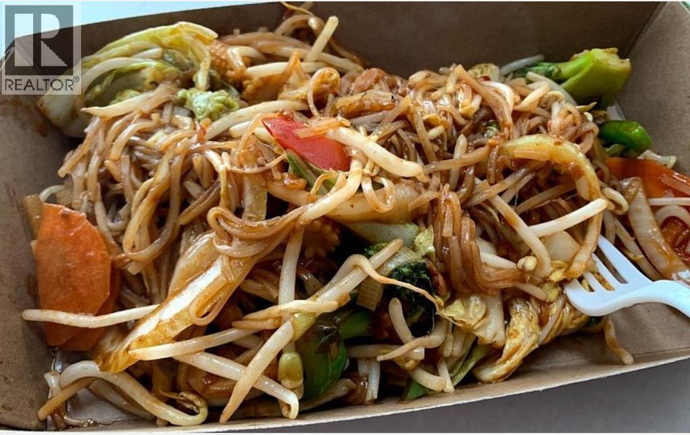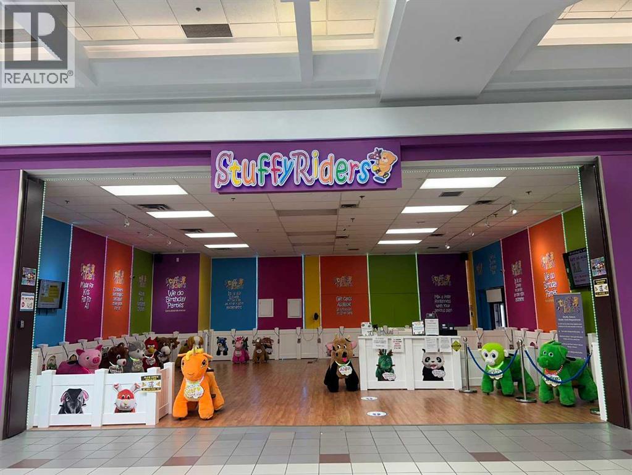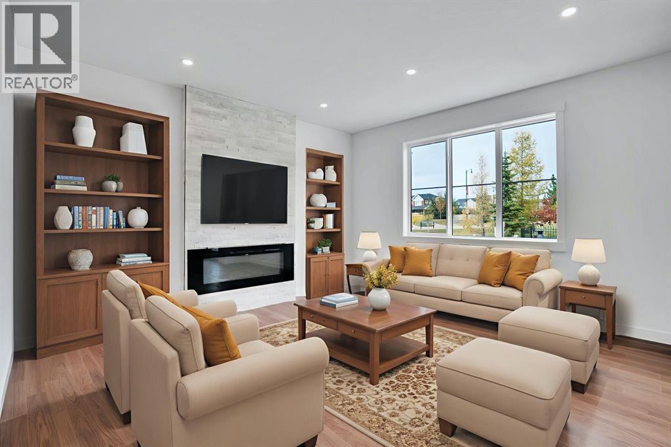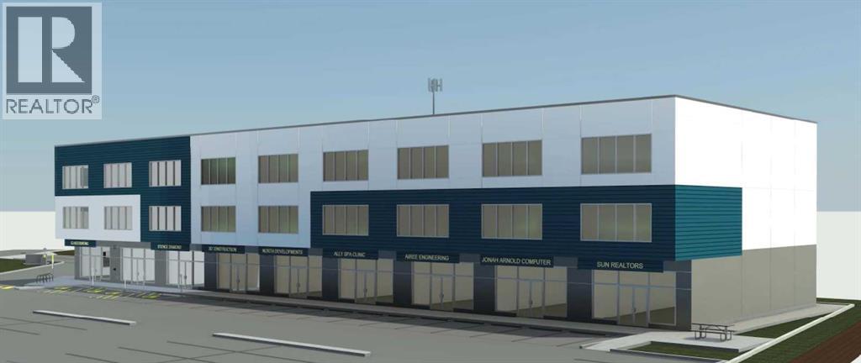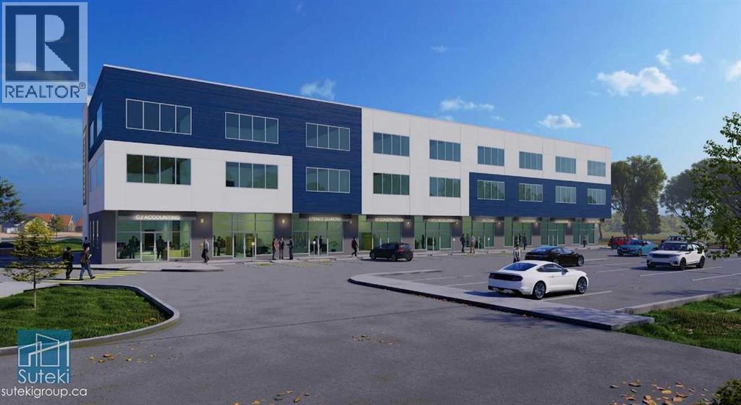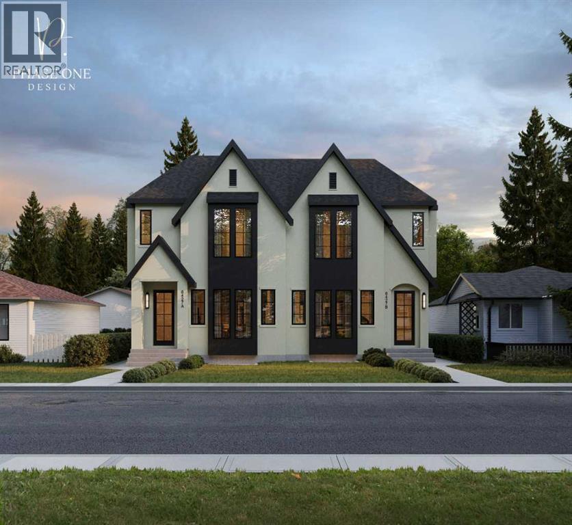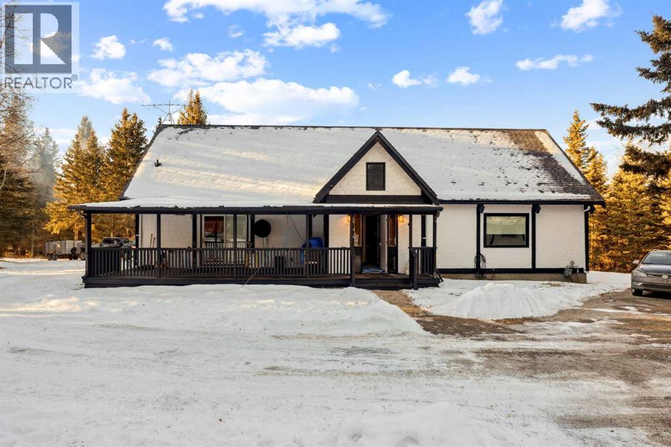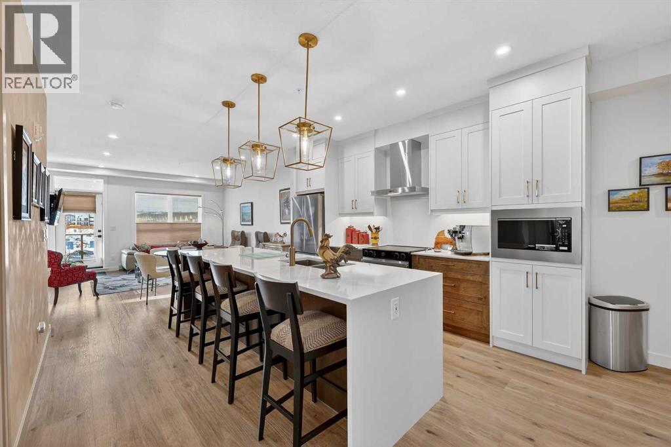1-12, 4607 73 Street Nw
Calgary, Alberta
This is the sale of units 1-12 inclusive in condo plan 7811038. All units are 12 bi-level townhomes, 2 beds and 1 bath, with washer/dryer hook-ups. Tenants pay their own utilities and supply their own washer/dryer. Each unit has its own separate entrance, with around 1100 sqft of rentable space, and its own furnace/hot water tank. M-C1 lot measuring 120 ft. x 150 ft. 12 parking stalls with electrical hook-ups. Bowness is on the rise as an emerging neighborhood with ongoing new development, due to its close proximity to the Bow River, University of Calgary and easy access to the Trans-Canada Highway. ** Seller financing can be discussed (id:52784)
6, 3700 19 Street Ne
Calgary, Alberta
This well-positioned industrial bay features totaling 4,117 sq ft, with one year remaining on the current term. The space features a large front showroom, two spacious offices, a kitchenette, and two washrooms. The current monthly rent is $6,900, inclusive of additional rent and GST, based on a competitive base rate of $13.75 per sq ft. The upper level (approximately 700 sq ft) is currently subleased on a month-to-month basis at $1,250 plus GST, providing immediate offset income. Effective March 1, 2026, to February 28, 2027, the base rent will increase modestly to $14.00 per sq ft. A new head lease is negotiable directly with the landlord, offering flexibility for long-term planning. The site is featuring excellent visibility along 19 Street NE and offers outstanding exposure and easy access for both clients and customers. Enjoy quick and convenient access to McKnight Trail, Deerfoot Trail, and Barlow Trail, with 32nd Avenue just one minute away, ensuring excellent connectivity throughout the city. The site also provides abundant parking with designated stalls. Automotive uses are not permitted. (id:52784)
215 25 Avenue Nw
Calgary, Alberta
Look at this curb appeal! And that’s only the beginning of this immaculate, highly upgraded designer SEMI-DETACHED infill in Tuxedo Park! Over 2500 sq ft of living space across 5-BEDS, including a fully developed LEGAL 2-BED BASEMENT SUITE w/ it’s own private entrance & separate laundry! This sought after location offers an ideal location for families, w/ parks, schools, shopping, & amenities all around. The inside of this incredible home showcases engineered hardwood flooring, beginning in a lovely open, spacious front living room w/ an inset gas fireplace w/ tile surround, & large windows overlooking the front yard. A dedicated HOME OFFICE shares an open floorplan w/ the dining room and large, central kitchen, which features extensively upgraded custom cabinetry, an upgraded stainless steel appliance package, an oversized island w/ lots of bar seating, & an oversized built-in pantry! The kitchen is also flooded w/ natural light from the large sliding patio door for quick & seamless access to the SOUTH back deck w/ a gas line for a BBQ. There’s also a mudroom w/ tile flooring, a custom built-in bench w/ hooks, & a walk-in closet that offers an easy transition outdoors & an elegant 2-pc powder room w/ a stylish vanity & undermount sink. Upstairs, the expansive primary suite features a sky-high vaulted ceiling welcoming you into this well-designed retreat, complete w/ PRIVATE BALCONY, a walk-in closet, & an outstanding 5-pc ensuite w/ barn door entrance, modern vanity w/ dual sinks, a free-standing soaker tub, a fully tiled walk-in rain shower w/ bench, & heated tile floors. Two secondary bedrooms have walk-in closets & share access to the main 4-pc modern bath. A large, tiled laundry room features a quartz folding counter, & a linen closet in the hallway adds additional storage. With its own private, secure side entrance, the legal basement suite is an excellent mortgage helper or mother-in-law suite w/ contemporary touches found in the rest of this upscale home. Luxury vinyl plank flooring runs throughout the suite across the spacious open-concept space. The modern kitchen features custom cabinetry, quartz countertops, an elegant backsplash, & a good-sized central island for even more counter space & storage. There’s also a separate laundry, a sizeable 4-pc bathroom, & two bedrooms w/ built-in closets. Dual furnaces allow for a comfortable atmosphere for whoever enjoys this modern space. Don’t miss this fantastic opportunity! *Photos from similar project by the same builder, some finishes may vary* (id:52784)
307 Georgian Villas Ne
Calgary, Alberta
An exciting opportunity that could be a perfect fit for you and your family's needs. Whether you're looking at your first home or a smart investment property. This charming home offers incredible value, thoughtful design, and an unbeatable location just steps from Marlborough Park.Inside, you’ll find the property has plenty of natural light throughout the home creating a warm and welcoming space that’s move-in ready. Outside, enjoy easy access to walking trails, green spaces, and the peaceful atmosphere of the nearby park — perfect for relaxing, exercising, or spending time with family and friends.With its combination of location, comfort, and long-term potential, this home is a rare find in today’s market. Whether you plan to live in it or add it to your rental portfolio, this is an opportunity worth exploring. (id:52784)
300, 751 3 Street Sw
Calgary, Alberta
Highly profitable food franchise in downtown core. Situated in a busy, high-traffic food court where customers are always on the lookout for great food. Fully equipped with everything you need to hit the ground running—no hassle, just profit. Long term staffs would like to stay. Annual gross revenue is around $1.1M. (id:52784)
134, 3292 Dunemore Road Se
Medicine Hat, Alberta
Stuffy Riders in Medicine Hat Mall is an easy-to-run, family-friendly business offering ride-on animal rentals for kids and all ages, with options available for birthday party bookings as well. Located in a busy mall with steady foot traffic, the business earns consistent income and has low operating costs. It comes fully equipped with ride-on animals, chargers, a POS system, and all setup materials, making it ready to operate immediately. With repeat customers and simple daily operations, this is a great opportunity for anyone looking for a fun, profitable, and low-maintenance business. Please sign the attached NDA form to receive more detailed information. (id:52784)
75 Sunvalley Way
Cochrane, Alberta
Welcome to this stunning 2200+ sq. foot home in the heart of Pinnacle in Sunset Ridge, Cochrane, where modern design meets natural beauty. Just 45 mins from the majestic Rocky Mountains and 30 mins from downtown Calgary, this home is surrounded by serene ravine and mountain views, offering the perfect balance between peaceful retreat and urban convenience. Built with every detail in mind, the home features a timeless neutral colour palette and large windows that fill each room with natural light. The open-concept great room centers around a cozy fireplace, seamlessly connecting to a spacious dining area and chef inspired kitchen. The kitchen boasts elegant white oak cabinetry with under-cabinet lighting, a large central quartz island ideal for entertaining, and high-end stainless steel KitchenAid appliances, including a gas stove, built in wall oven, and microwave. A Blanco granite sink adds both functionality and style to this beautiful space. Upstairs a central bonus room opens onto a private balcony where you can take in the sweeping views of the ravine and mountains. The primary suite is a tranquil retreat with a soft accent wall and a decorative barn door leading to the luxurious 5-piece ensuite complete with a stand-up shower, freestanding soaker tub, dual vanity, and large walk in closet with custom built in shelving. The upper floor also features a convenient laundry room with washer and dryer, built in sink, and additional cabinetry, as well as 2 spacious secondary bedrooms designed fo comfort and flexibility. Thoughtful details are found throughout the home, including a wide front entrance with built in bench, a mudroom with organized shoe racks and coat hooks, and balconies at both front and back of the house that offer 360-degree views. Additional conveniences include AC, blinds, gas line to the garage, a separate side entrance, and a large back deck with a BBQ gas hookup, perfect for outdoor gatherings. This exceptional property is ideally located nea r scenic walking trails, schools, restaurants, and shopping, making it the perfect place to call home. Combining modern craftsmanship, elegant finishes, and breathtaking surroundings, this Cochrane residence offers the best of luxury living with a touch of mountain tranquility. Call for your private showing today. (id:52784)
319 Nolanridge Crescent Nw
Calgary, Alberta
Brand new second and third floor office units available in a three-storey mixed-use commercial development located in the highly desirable Nolan Hill area of NW Calgary, just minutes from Costco and major retail amenities. These modern office spaces offer excellent exposure, large windows, and flexible layouts ideal for professional users such as law firms, accounting, real estate, immigration, insurance, mortgage brokers, and other business services. The project features ample on-site parking, strong surrounding residential density, and convenient access to major roadways, with completion anticipated by summer/fall 2026, making it an outstanding opportunity for both owner-users and investors in a rapidly growing community. (id:52784)
319 Nolanridge Crescent Nw
Calgary, Alberta
Brand new main floor retail units available in a three-storey mixed-use commercial development located in the highly desirable Nolan Hill area of NW Calgary, just minutes from Costco and major retail amenities. These modern units feature excellent exposure, large storefront windows, and flexible layouts ideal for medical, dental, pharmacy, physiotherapy, barber, salon, and other professional or service-based uses. The project offers ample on-site parking, strong surrounding residential density, and convenient access to major roadways, with completion anticipated by summer/fall 2026, making it a prime opportunity for both owner-users and investors seeking long-term growth in a rapidly expanding community. (id:52784)
6427 33 Avenue Nw
Calgary, Alberta
Modern luxury meets an unbeatable location in this beautifully designed home! As a preconstruction house, you still have the opportunity until 15 February 2026 to choose your own choice of flooring, cabinets, counter tops, faucets and lighting. Situated on a quiet street just steps from Bowness Park and next to a school, this 5-bedroom, 3.5-bath property offers over 2,600 sq ft of high-end living space.The main level features a gourmet chef’s kitchen with a full stainless steel appliance package including a built-in wall oven and microwave, double-door fridge with waterline, dishwasher, custom canopy hood fan, and a large island with quartz waterfall and custom slat detailing. Additional highlights include a quartz backsplash throughout, custom cabinetry with pull-outs, a pantry, quartz counters, and under-cabinet lighting. A formal dining area, spacious living room with fireplace, and a stylish mudroom with a built-in bench and storage complete the main floor.The upper level offers two generous bedrooms, a full bath, and a laundry room with a sink. The primary suite is a true retreat—also with a 9 ft ceiling—featuring a massive custom walk-in closet and a spa-inspired ensuite with freestanding tub, double vanity, and custom-tiled shower.The fully developed LEGAL basement suite provides exceptional versatility, with an open-concept layout highlighted by a bright living area, spacious dining space, and a custom kitchen with backsplash, microwave, hood fan, breakfast bar, and extensive counter space. Two large bedrooms, stacked laundry, and a full bathroom with tiled shower surround make this suite ideal for rental income or extended family. Year-round demand with proximity to CoP for short-term rental makes it an ideal candidate for Airbnb.Outside, enjoy custom concrete steps, walkways, and patio, complete landscaping, new fencing, and a private backyard space designated for basement tenants.Additional features include: 9 ft ceilings on all levels, 8 ft do ors (upper levels), knockdown ceilings, upgraded lighting and faucets, and CAT 5 wiring.This home delivers exceptional craftsmanship, thoughtful design, and modern convenience throughout. The neighbouring unit (6429) is also available. A must-see! (id:52784)
50109 Township Road 283
Rural Rocky View County, Alberta
Experience ultimate privacy and serenity at this exceptional acreage in Water Valley. Nestled in a secluded setting just 30 minutes from Cochrane & Airdrie. This very private treed acreage is a mix of forested areas and fenced pastureland and open spaces. Located just 30 minutes from Cochrane, this one-of-a-kind acreage is ready for those seeking space, privacy, and direct access to the outdoors The 1.5 Story home offers over 2600 sq/ft of living space with 3 bedrooms and 2 baths, including a stunning Master loft bedroom with vaulted ceilings, ensuite and sitting area. The huge Living room features Open Beam Vaulted Ceiling, cozy up to the large wood burning fireplace on those cool winter nights or go out to your beautiful west facing deck on those warm summer days. This room also features, new hardwood flooring, and lots of windows. The Country kitchen has lots of room for those family gatherings with upgraded appliance lots of cabinetry, large eating area and opens to a large, enclosed deck. The basement is partly finished with a large Family room, Storage room, and laundry room. A new water well was drilled four year ago and supplies the home with over 10 gallons of water per minute. There is an Oversized Double Detached Garage/shop, a fenced dog kennel, chicken coup and a 40x60 Barn/shop that has electricity, water installed with natural gas available. The road from the house to the Barn has been paved. New shingles were put on the House, Barn, Garage and Shed. You will find this property enchanting. Please don’t let this one slip away. Call today to view! (id:52784)
7306, 1802 Mahogany Boulevard Se
Calgary, Alberta
** NEW LISTING ** Waterside Mahogany - Third Floor Corner Model "Atwood 3" with Courtyard Views - Quick Possession!! Unbelievable VALUE & DESIGN! This superb air-conditioned condo offers two bedrooms, two bathrooms, a titled indoor tandem parking stall (2 cars), extra tall windows, south exposure, a 160 SF covered balcony, and high 9' ceilings. Many Designer Value Added features ... Check and Compare; 974 RMS sq. ft. of luxurious living space. Loaded with extras... Luxury wide plank engineered flooring, upgraded lighting and plumbing fixtures, dual pane Low-E windows, wide patio door, modern white painted casings, doors & baseboards, white decora light switches, convenient laundry with storage & stacked washer/dryer. High-end stainless steel appliance package: fridge with freezer below, built-in microwave, smooth top electric cooktop, and quiet Energy Star-rated tall tub dishwasher. Upgraded Kitchen cabinets with tall upper doors + soft-close drawers + extra floor cabinets + mouldings with under-cabinet lighting, white quartz island countertops, undermount dual-basin stainless steel sink, full-height quartz backsplash, pull-out kitchen faucet, dramatic centre island with waterfall ends, flush eating bar, and room to sit 4. BONUS features: California closet built-in canisters, electric fireplace, and assigned storage locker! BUILDING INFO: latest in acoustic attenuation technology, including Sonopan panelling, combined with real-world testing to achieve best-in-class results. Acoustic Shield 2.0 helps create a calm, peaceful environment where life’s best moments thrive, because every home deserves comfort and connection without the noise. ERV - Advanced Ventilation System - This energy-efficient technology is designed to draw fresh air from outside, filter it, warm it (as needed), and circulate clean air into your home, exhausting the old. In every individual condo. Plus, a supersized front foyer and private entry! Mahogany is Calgary’s premier four-season lake commu nity, centred around a stunning 63-acre freshwater lake and 22 acres of private beachfront. Residents enjoy exclusive access to swimming, kayaking, paddleboarding, fishing, skating, and year-round community events, all just steps from home. The award-winning Mahogany Beach Club offers recreation facilities, picnic areas, fire pits, playgrounds, and gathering spaces designed to bring neighbours together. Winding pathways, parks, and wetlands create a welcoming outdoor lifestyle, while nearby schools, transit, and major roadways provide everyday convenience. At the heart of the community, Mahogany Village Market features grocery, dining, cafés, fitness, and professional services—making it easy to live, work, and play close to home. Thoughtfully designed streetscapes, diverse housing options, and a strong sense of community make Mahogany one of Calgary’s most desirable places to live. (id:52784)

