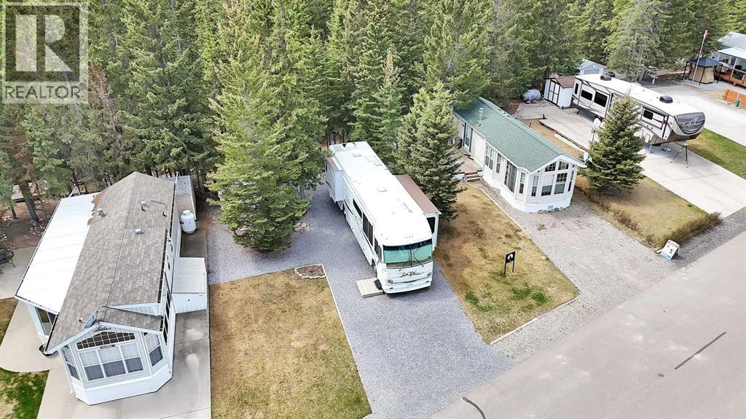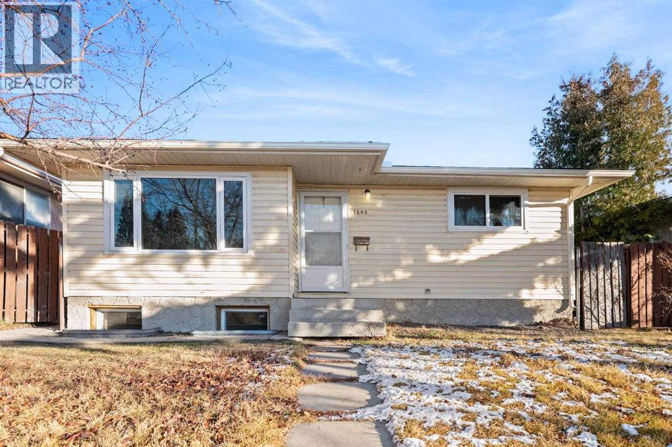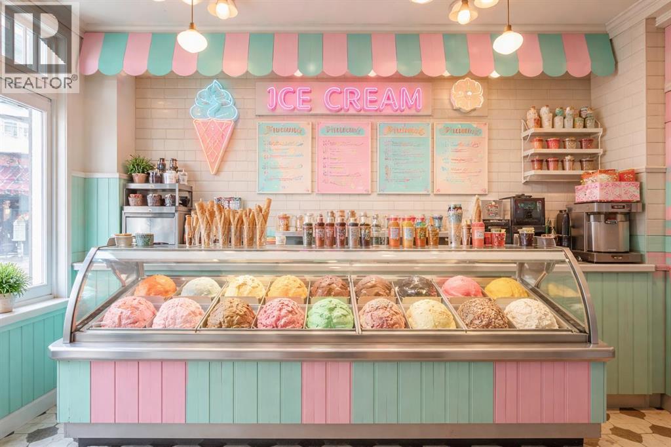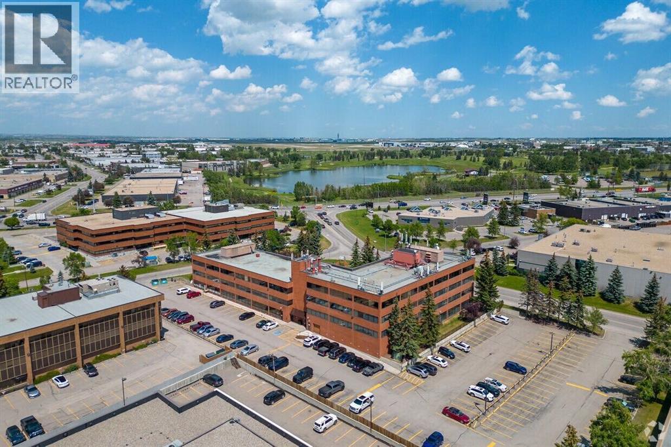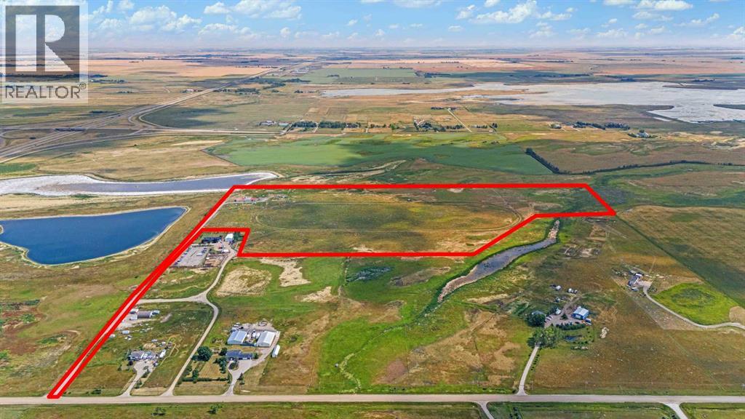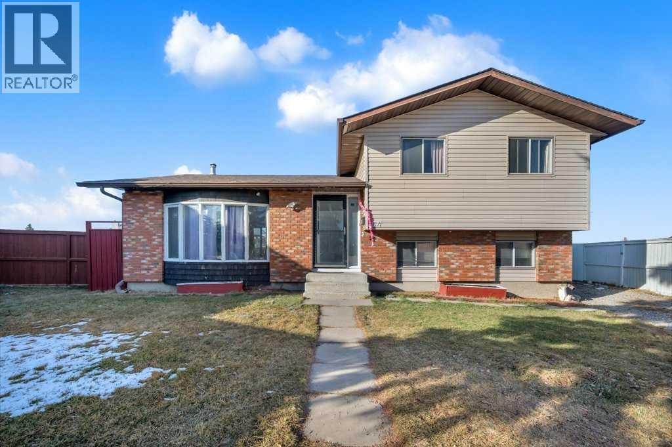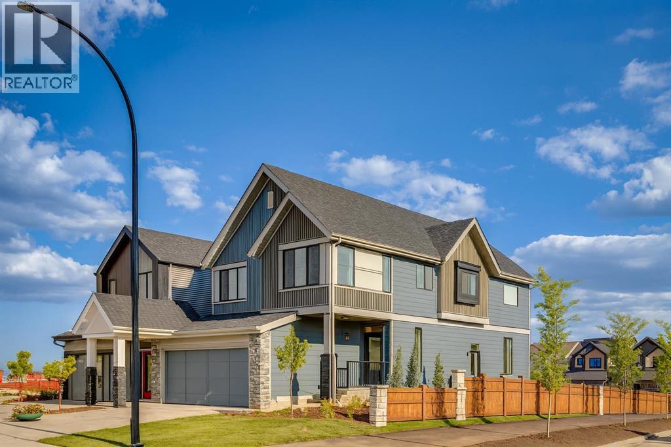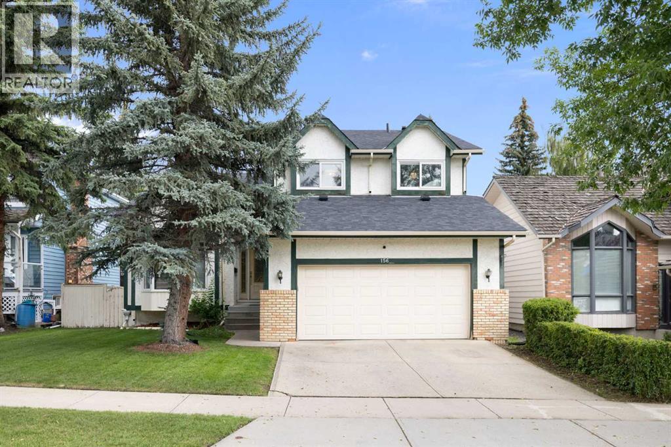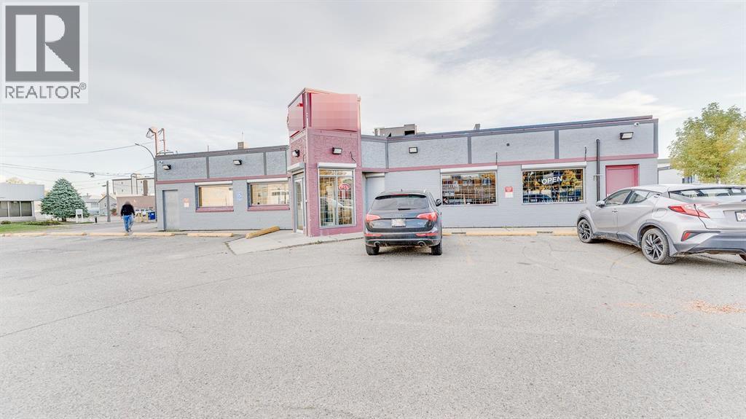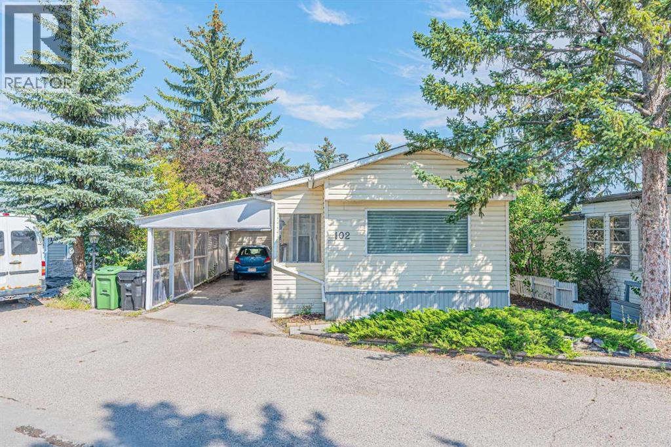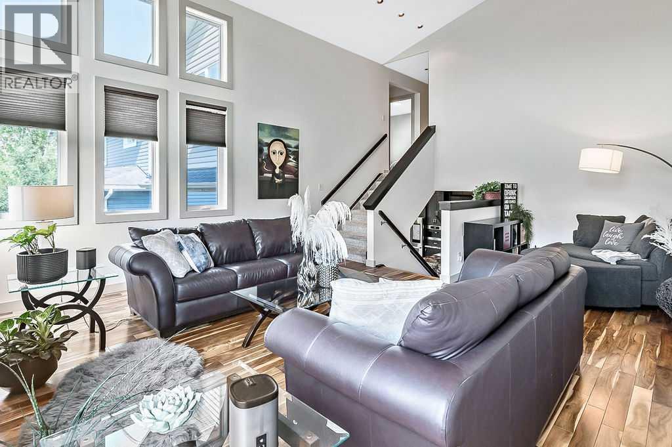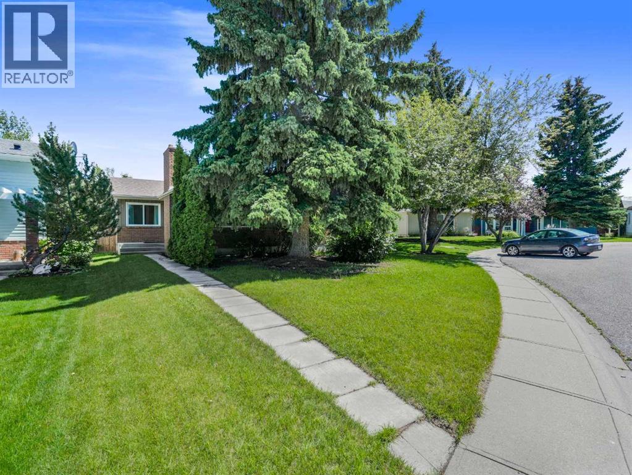47, 32379 Range Road 55
Rural Mountain View County, Alberta
Discover the Ideal Getaway in the Prestigious Coyote Creek Golf & RV Resort, Just Minutes from Town! This private lot, Surrounded by Towering Spruce Trees, Offers a Peaceful and Serene Atmosphere While Backing Directly onto Hole #8 of the Golf Course, Providing a Quiet, Natural Setting. A Firepit Area for Cozy Evenings, and a Storage Shed for Added Convenience. The Spacious Backyard Presents Exciting Potential for Further Development—Customize it to Suit Your Vision with a Deck, or Outdoor Living Space. As Part of the Coyote Creek Resort community, You’ll have Access to an Array of Top-Notch Amenities, Including the 18-hole Championship Golf Course, an On-Site Restaurant, Laundry and Shower Facilities, As Well As a Playground and Horseshoe Pits. Outdoor Lovers Will Appreciate Nearby Activities like Kayaking, Rafting, Fishing, ATVing, and More. This is a Great Opportunity to Own a Fully Equipped, Private Lot in one of Alberta’s Premier Golf and RV Resorts. Contact Me Today to Schedule Your Private Showing and Experience the Resort Lifestyle For Yourself! (id:52784)
1643 Marlyn Way Ne
Calgary, Alberta
Welcome to 1643 Marlyn Way. Located on a quiet street lays this updated bungalow. Some core components of this home have been upgraded such as the windows (double-pane vinyl 2025), asphalt shingles(2022), new 15.5mm waterproof LVP on the main floor(2025) and new ceramic tile in the basement (2025). The main floor contains 3 bedrooms, a large living room, 4 piece bathroom and kitchen equipped with it's own washer and dryer. The basement is completely separated from the main floor and is accessed from the side of the home. The basement has been renovated according to the secondary suite guideline from the City of Calgary (which includes items like a fully drywalled furnace room, fire alarms that interact with the main floor, egress windows in the basement and more). There are two sets of dryers, refrigerators, stoves, hood fans and washers and ample parking in the backyard which offers space for 4 vehicles. The #49 and #42 bus stops are just a 3-minute walk from this home, and other nearby amenities include a daycare (BrightPath Marlborough), two schools (St. Mark Elementary School and Bob Edwards School), as well as a variety of restaurants, shopping, and entertainment. The property also offers very easy access to major roadways such as 16 Avenue, Barlow Trail, 36 Street, Memorial Drive, and 52 Street. (id:52784)
123 Calgary Avenue
Calgary, Alberta
An exciting opportunity to acquire a charming ice cream shop located in one of Calgary’s most vibrant and walkable inner-city communities. This business benefits from strong foot traffic, excellent visibility within the neighborhood, and a loyal local customer base.The shop is known for its inviting atmosphere and high-quality offerings, making it a popular destination for families, young professionals, and visitors alike. Surrounded by boutique retailers, cafés, and residential density, the location enjoys consistent year-round exposure with especially strong seasonal demand.This is a turnkey operation ideal for an owner-operator or an investor looking to step into a well-established concept in a proven inner-city market. (id:52784)
3115 12 Street Ne
Calgary, Alberta
This is a a Court of Kings Bench ordered sale. Explore an exceptional investment opportunity with this well-maintained 4-storey office building in a highly accessible NE Calgary location. The property is 73,030 sq.ft, class B, suburban office and was constructed in 1980 and features professional, long-term tenants, strong on-site parking and attractive curb appeal with manicured landscaping. Ideal for an investor seeking to add value or someone looking to occupy the vacant portions of the building (approximately 27,000 sq.ft). The total site size is 2.3 acres and contains 170 paved surface parking stalls which supports an excellent parking coverage for tenants and visitors. The classic red-brick exterior, elevator service and a welcoming atrium/lobby area create an inviting environment for an array of business types, along with advantageous signage exposure to 12th Street NE. The flexible suite mix from small private offices to larger floor plates makes it easy to relet or reposition for higher rents or alternate office/co-working configurations. There are strong transportation links: immediate access to 32 Ave NE and Deerfoot Trail for quick highway connectivity; Strategically located in NE Calgary’s business nodes with nearby retail and service amenities and solid exposure to commuter routes — attractive to professional and service tenants. (id:52784)
241128 Vale View Road
Rural Rocky View County, Alberta
*** SELLER IS WILLING TO DO VTB UP TO 75% / 17.2 ACRES ARE DESIGNATED FOR OUTDOOR RV STORAGE (APPROVED FOR 800 UNITS) *** 75.73 (+/-) ACRE PARCEL OF DEVELOPMENT LAND (ZONED DC122) - zoned for Agricultural & Outdoor Recreation Vehicle (RV) Storage Area. SOLID LOCATION - APPROXIMATELY 20 MINUTES TO CALGARY CITY LIMITS & 10 MINUTES TO CHESTERMERE CITY LIMITS AS WELL AS LANGDON CITY LIMITS! On this property, 17.2 Acres have been designated for Outdoor RV Storage with a MAX OF 3 PRINCIPAL BUILDINGS (max combined area shall not exceed 500.0 sq m / 5,382.0 sq ft) and a MAX OF 5 ACCESSORY BUILDINGS (max combined area shall not exceed 200.0 sq m / 2,152.8 sq ft) ------ The rest of the parcel has been assigned Agricultural Area with uses such as General Agriculture, Dwelling, single-detached, accessory to the agricultural use, as well as Accessory Buildings and Private Outdoor Riding Arena! On this parcel you are permitted 3 accessory buildings and 1 primary building. There is a 3000 sq ft building on the parcel, with 1/3 of the space making up for an office and the rest serving as a barn. This parcel has a lot of potential with its location and size - RV storage for people of Chestermere, Calgary and Langdon and it also serves as a good spot for animal lovers! Contact your favorite realtor for a viewing today! (id:52784)
64 Castledale Crescent Ne
Calgary, Alberta
Huge pie-shaped lot with lots of parking and room to build additional garages or additions. Large sunken living room, vaulted ceiling, and floor-to-ceiling three-sided stone feature fireplace between Dining room with sliding doors to a new two-level deck in a private huge backyard. Kitchen with a large corner walk-in pantry, stainless steel appliances, a new glass tile backsplash, and plugs. Master bedroom with ensuite bathroom and wall-to-wall closet. Newer main bathroom. Lower-level family room with a feature floor-to-ceiling stone-faced fireplace, a newer full bathroom, a bedroom/den, and a separate entrance ideal for an illegal suite. The 4th level has a den, a recreation room, and a crawl space for storage. Recent upgrades - New roof shingles, siding, and eavestroughs (2020); upper & main level flooring (2020); paint (2020). Ensuite bathroom (2020), kitchen quartz (2020), single car garage (2020). Make an appointment for a showing with us right now to avoid missing the opportunity to acquire this outstanding house! (id:52784)
85 Heartwood Lane Se
Calgary, Alberta
Welcome to this stunning Trico Homes SHOW HOME WITH A LEGAL BASEMENT SUITE, now available for purchase with a guaranteed LEASEBACK! This is one of the most secure and desirable investment opportunities on the market — own a premium show home and enjoy stress-free, reliable monthly income while Trico continues to use the property for sales and marketing. This is NOT a residential tenancy — Trico remains in full care and control of the home throughout the leaseback term. Property Highlights: Professionally designed and fully upgraded SHOWHOME, Premium finishes, designer selections, and expert craftsmanship throughout, Beautifully landscaped, fully completed inside and out, Thoughtfully curated décor & furnishings (if included, depending on agreement), Immaculately maintained by Trico during the entire leaseback. Leaseback Highlights: Trico pays 7.5% – an exceptional return rarely offered in today’s market! Trico maintains full responsibility for: Utilities, Maintenance Showhome care & presentation, Guaranteed monthly payments, Flexible term — Trico maintains use of the home until sales are complete in the community. Zero hassle: Trico takes care of everything while you build equity in a premium asset. Location: Located in the highly sought-after community of Rangeview, offering a blend of natural surroundings, walking paths, future amenities, and family-friendly living. Perfect For: Investors seeking reliable, hassle-free income, Buyers wanting to secure a future home but delay possession, Anyone wanting a beautifully finished home, kept in show home condition. Don't miss out on this opportunity - visit the showhome today! *Photos are taken from the Showhome and measurements are pulled from builder drawings* (id:52784)
156 Woodfield Road Sw
Calgary, Alberta
This stunning custom-built home in the highly sought-after community of Woodbine offers the perfect mix of elegance, comfort, and convenience. With soaring vaulted ceilings, an open-concept floor plan, and beautiful hardwood & ceramic tile flooring, this home is built to impress. The main floor is designed for living and entertaining with a spacious living room & dining room, a bright kitchen with island & breakfast bar, cozy family room with a gas fireplace, and a sunny breakfast nook with patio doors leading to your oversized deck. You’ll also love the convenience of a main floor laundry and a stylish half bath. Upstairs, a charming loft welcomes you to the bedroom level, where you’ll find three spacious bedrooms including a luxurious primary retreat complete with a walk-in closet, jetted tub, separate shower, and dual sinks. The fully finished lower level offers even more living space with a rec room & second fireplace, a 4th bedroom, and a smart walk-up entry to the garage—perfect for families or guests. Outside, enjoy your oversized lot with private deck and take advantage of being just steps from Fish Creek Park’s walking & biking trails, plus quick access to shopping and Costco!... Also a roof that only a year old! (id:52784)
4617 50 Avenue
Red Deer, Alberta
This is over 3000+ sq ft FREE STANDING building on a 13000 sq ft Lot, BEST for LIQUOR STORE Business, offers a rare opportunity to own a property in the core of Red Deer Downtown. This property was used for successfully running a Liquor Store for the longest time. The location, building size, variety of uses allowed (subject to Red Deer city approval), for the price offered can not be beaten in the area. This property is ideal for attracting high-quality tenants or customers. It is situated in a diverse and dynamic neighbourhood with a strong local economy and offers ample parking, ensuring convenience for visitors. Whether you’re an investor looking for a hands-off investment or an entrepreneur with a vision, this property is perfect for you. Don’t miss the chance to own a prime retail location in Downtown Red Deer, AB. Contact us today for more information! (id:52784)
102, 3223 83 Street Nw
Calgary, Alberta
Charming Home in Greenwood Village – Affordable Living in a Prime LocationWelcome to Greenwood Village, where comfort meets convenience! This well-maintained home offers a functional layout featuring 1 spacious primary bedroom, 2 smaller rooms perfect for kids or a home office, and 1 updated 4-piece bathroom.Step inside and you'll be greeted by a bright dining area with a skylight, creating a warm and welcoming atmosphere. The open-concept kitchen, living, and dining space is ideal for both everyday living and entertaining. The living room boasts a cozy wood-burning fireplace and beautiful hardwood flooring, adding character and charm.Off the living area, you’ll find the first of three bedrooms. Down the hall are the second bedroom, a large laundry/storage room, the updated full bathroom, and the generously sized primary bedroom.Additional Features:Two private entrances – one off the living room and another from the storage room leading to the carport and backyardCovered carport with extended driveway – accommodates up to 2 vehiclesSituated in a great location, Greenwood Village offers easy access to major routes, including Stoney Trail (22X), 16th Avenue, and is just minutes from Bowness, Trinity Hills Shopping Centre, and the Calgary Farmers’ Market, all within walking distance.This is a fantastic opportunity for first-time buyers, downsizers, or investors looking for an affordable home in a well-connected community. (id:52784)
73 Evanspark Way Nw
Calgary, Alberta
This pristine home is a rare gem and is loaded with character and meticulous details that elevate it above others in its price range. This INCREDIBLE MULTI LEVEL FLOOR PLAN is unique in the most positive ways and must be seen to be appreciated. Over 3,500 sq ft of total living space including over 370 sq ft being approximately 6" below grade - essentially at grade level. The expansive dream kitchen boasts gorgeous granite waterfall countertops, built in Miele coffee maker, built in blender and an ultra convenient walk in butler's pantry with a 2nd fridge and lots of extra cabinetry and counter space - truly a chef's paradise. There is a spectacular bonus room with soaring vaulted ceilings, providing a perfect retreat or entertainment space. Throughout the home, you'll find the state of the art Lutron RA2 lighting system, power blinds, an R/O system, central vac, central air and water softener. For those who love outdoor living, the backyard does not disappoint. Enjoy the seamless indoor outdoor flow with a built in Napoleon BBQ, poured concrete plant bed curbing, patio w/firepit and a covered deck. There is also an 8' x 10' storage shed, an irrigation system, beautiful mature landscaping, GEMSTONE LIGHTING and a heated garage. Situated in a perfect child friendly location, this gorgeous home is just steps from a park and a stone's throw from schools and all essential conveniences. This home promises a lifestyle of luxury, comfort and ease. Don't miss the opportunity to make this exquisite residence your forever home! (id:52784)
47 Sunhurst Court Se
Calgary, Alberta
SUNDANCE BUNGALOW! COMPLETELY RENOVATED MAIN FLOOR INCLUDING DOORS AND WINDOWS! LAKE ACCESS! A beautiful bungalow on a Quiet Cul-de-sac in the sought after, family friendly community of Lake Sundance. The house has a completely renovated main floor including flooring, kitchen, bathrooms, windows, doors, baseboards, and trim. The galley style kitchen offers bright and clean cabinetry with a lot of storage and access to the dining area, living room and access to the backyard through the side entry door. The living room has tonnes of light through the large west facing windows and is flanked by a nice white brick fireplace for extra warmth when needed. The basement of this home has been left mostly unfinished and is ready for your ideas and even has a rough in for a bathroom. There is a large side yard with a new perimeter fence with space to accommodate 2 cars on the rear parking pad. There is ample space for you to add your own 2 car garage in the future. The house is walking distance to Lake Sundance where you can enjoy a multitude of activities. Also nearby are schools, play fields, and Fish Creek Park. (id:52784)

