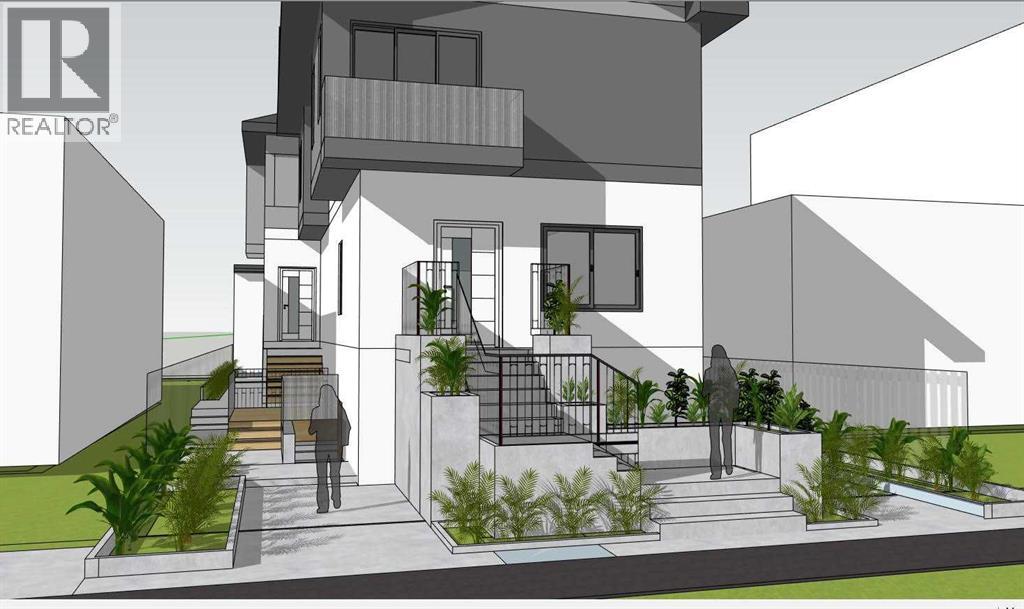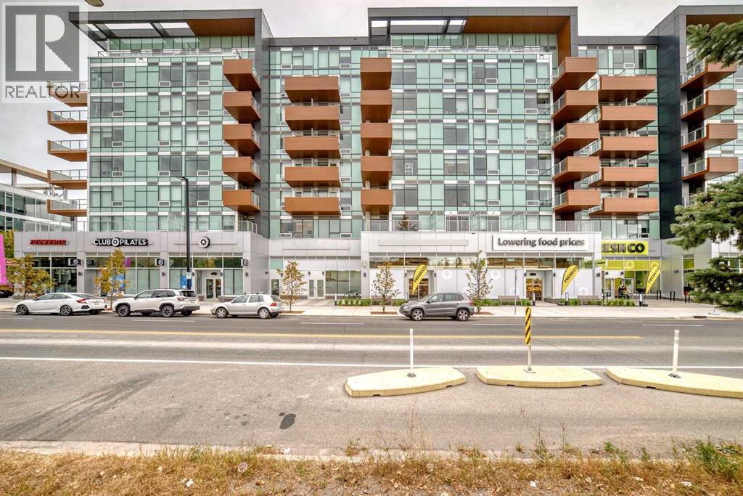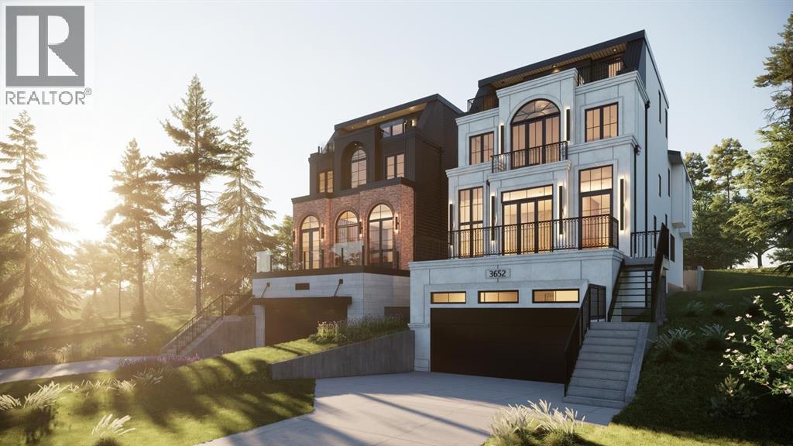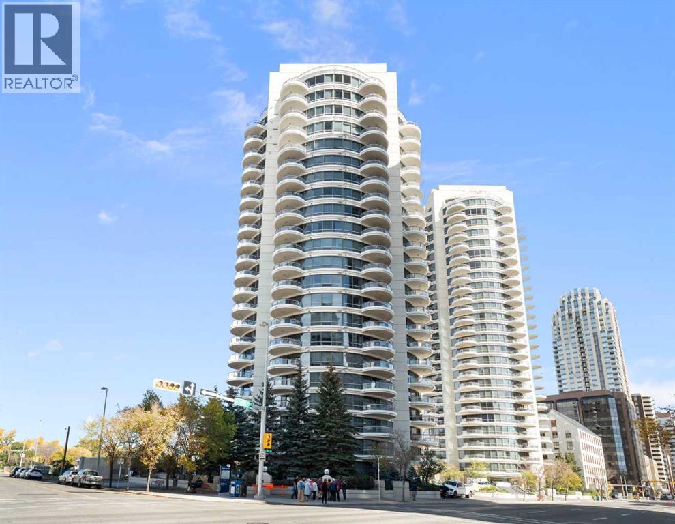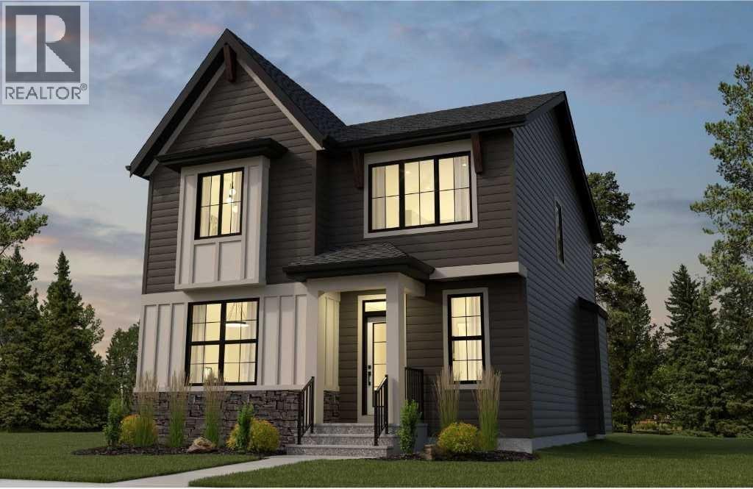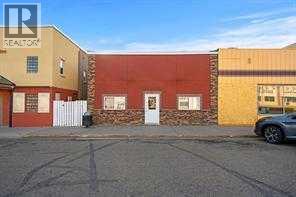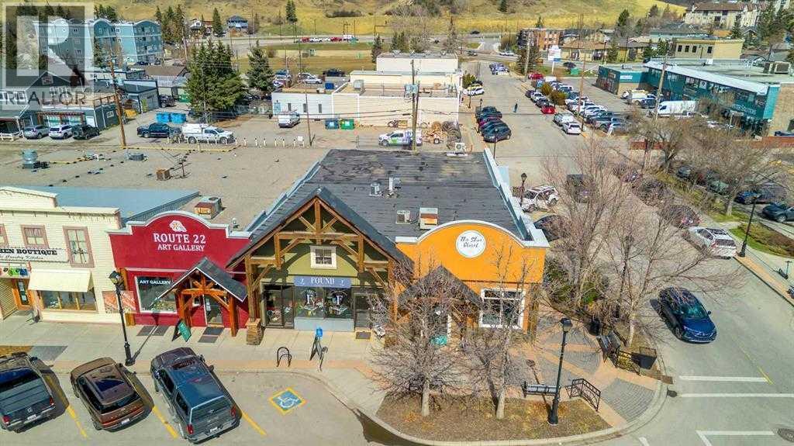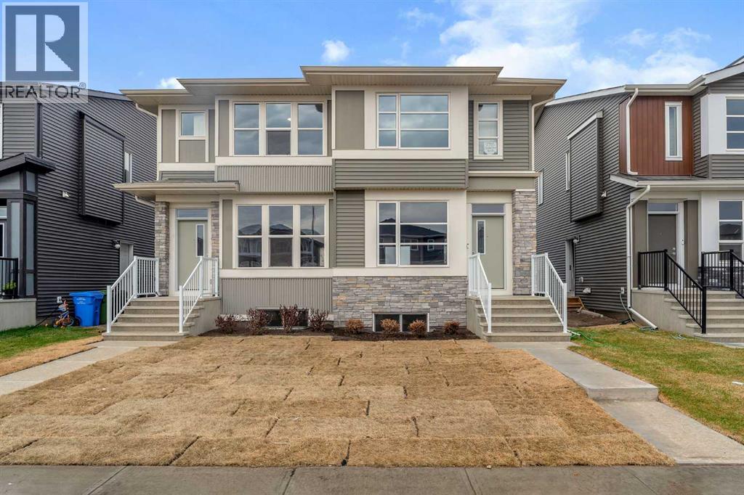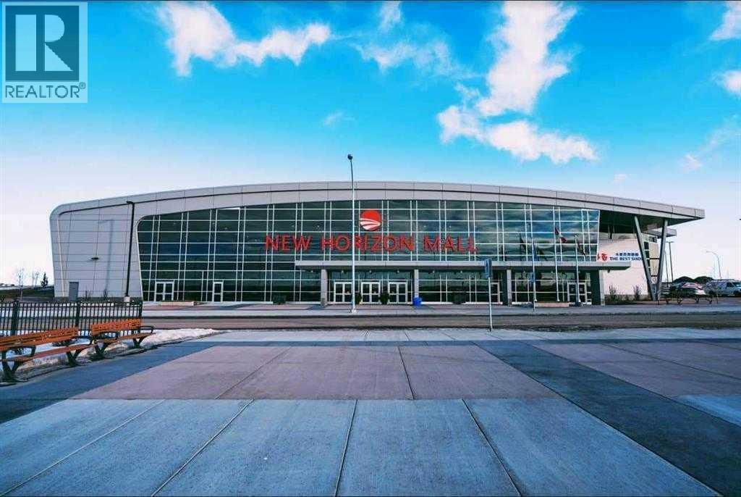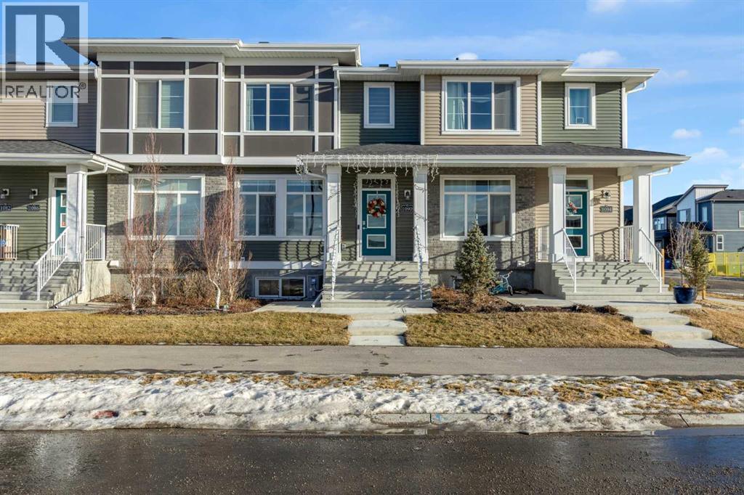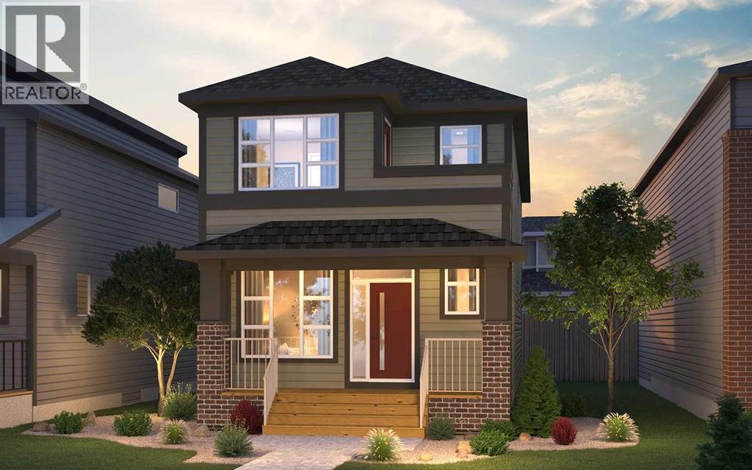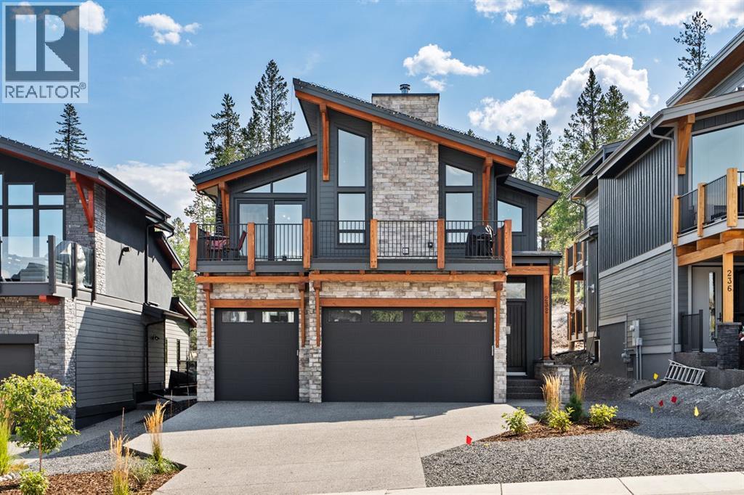1816 27 Avenue Sw
Calgary, Alberta
Development-ready opportunity in prime South Calgary, steps from Marda Loop! This exceptional MC-1 zoned lot comes with approved development permits and plans in place for a 3+3 six-plex, offering a rare chance to move forward immediately on a high-demand long-term rental project. Live in one unit and rent the remaining five, or hold as a pure income-generating investment. The property is currently tenant-occupied on a month-to-month lease at $1,800 per month, providing immediate cash flow while you prepare for redevelopment.Situated on a 37.5 ft x 125 ft lot, the property is surrounded by prestigious multi-million-dollar homes and is just a short walk to the vibrant Marda Loop district, known for its boutique shops, cafés, restaurants, fitness studios, and everyday amenities. This highly walkable location further enhances both lifestyle appeal and long-term rental demand.The existing bungalow has been well maintained and remains in excellent condition. Inside, the home features a bright and spacious living and dining area with hardwood flooring, an updated kitchen enhanced by a skylight, and a charming sunroom overlooking the landscaped backyard. The main level offers a generous primary bedroom and a renovated four-piece bathroom. The fully developed basement includes an additional bedroom, family room, three-piece bathroom, and ample storage and workshop space.Recent updates include a newer hot water tank and a serviced furnace, reflecting pride of ownership throughout. With quick access to downtown, transit, parks, schools, and all the amenities of Marda Loop and South Calgary, this property offers a rare combination of immediate rental income, approved development permits, and long-term upside.An outstanding opportunity for developers, investors, or anyone looking to secure a premium inner-city location with exceptional redevelopment potential. (id:52784)
206, 110 18a Street Nw
Calgary, Alberta
Welcome to Frontier by Truman – Brand New 2 Bed, 1 Bath Condo in the Heart of Kensington!Discover the ideal mix of modern design and city living in this brand-new 2nd floor unit located in one of Calgary’s most walkable and vibrant communities. Just steps from Kensington’s popular cafés, restaurants, boutique shops, and minutes from the Bow River pathways and downtown.This spacious 2-bedroom, 1-bathroom condo features an open-concept layout with a chef-inspired kitchen, quartz countertops, stainless steel appliances, and a bright living area that opens onto a private balcony with gas BBQ hookup.Both bedrooms are generously sized—perfect for a home office, guest room, or shared living. The elegant 4-piece bathroom is finished with premium materials and a modern design.Additional Features:Private balcony with views & gas BBQ hookupUnderground titled parking stallSecure storage lockerAccess to a private landscaped terraceState-of-the-art fitness centreStylish co-working spacesSecure underground bicycle storageSame-floor garbage chute for convenienceLow-maintenance living, and unmatched location make this home perfect for first-time buyers, professionals, or investors.Don’t miss your opportunity to own in Frontier—book your private showing today! (id:52784)
3640 8 Avenue Nw
Calgary, Alberta
Discover unmatched luxury and thoughtful design at 3640 8 Ave NW, a custom-built masterpiece by award-winning Ace Homes in the heart of Parkdale. Spanning over 5,500 sq. ft. across four levels, this home stands out with four bedrooms each featuring a private ensuite, a third-floor entertainment retreat with theatre room, bar, and balcony, and a one-of-a-kind spa-inspired wet room in the basement with a steam shower and cold plunge. Every detail has been carefully curated to blend modern elegance with everyday comfort.The main floor welcomes you with a grand foyer and built-in wardrobe, leading into a front living room and a spacious rear family room. At the center, the chef’s kitchen is equipped with stainless steel appliances, built-in microwave and wall oven, and a large butler’s pantry, while the dining area flows seamlessly between the kitchen and family space. A private office/den and stylish powder room complete the main level. Upstairs, the primary suite is a luxurious retreat with a spa-like 5-pc ensuite and an oversized walk-in closet with island. Two additional bedrooms, each with walk-in closets and 3-pc ensuites, along with a bright study loft and spacious laundry room with sink and cabinetry, create an ideal family layout. The third floor is designed for entertaining, featuring a theatre room, wet bar, bonus lounge, and private balcony, plus a full bedroom with 5-pc ensuite and walk-in closet. The basement offers a large rec room with bar, a gym, extra storage, and an attached garage with dog wash, anchored by the showstopping wet room spa. Nestled in one of Calgary’s most desirable inner-city communities, this home is steps from the Bow River pathways, Edworthy Park, shops, and cafés, with quick access to Foothills Medical Centre, Alberta Children’s Hospital, the University of Calgary, and downtown. 3640 8 Ave NW delivers the perfect balance of luxury, lifestyle, and location. (id:52784)
1901, 1088 6 Avenue Sw
Calgary, Alberta
Welcome to Riverwest, where sophistication meets serenity at one of Calgary’s iconic and prestigious addresses in the Downtown West End. This exceptional corner suite spans over 2,000+sq.ft of pure elegance, 2 Bedroom+Den/Office wrapped in panoramic views of the Bow River, and dazzling city skyline—a rare fusion of natural beauty and urban vibrance. Wake up to breathtaking river views and wind down with city lights dancing on the water—every room in this home offers a front-row seat to Calgary’s finest scenery. Whether you're sipping your morning coffee on one of the three private terraces, or entertaining guests against a backdrop of sunsets over the river, this home offers a lifestyle that’s as luxurious as it is unforgettable. Step inside and experience refined living with floor-to-ceiling windows that flood the space with natural light. The kitchen is both stylish and functional, featuring granite countertops, custom maple cabinetry, stainless-steel appliances, and a spacious breakfast bar—perfectly integrated with the open-concept dining and living areas to create a seamless space for cooking, dining, and entertaining. The primary suite is a private oasis designed for ultimate relaxation—complete with its own terrace, a walk-in closet, and a spa-like ensuite with a jetted soaker tub, glass shower, and dual vanity. A versatile third bedroom with sweeping views offers the perfect blend of function and style—ideal as a private home office, den, or guest room for the modern urban professional. This home is thoughtfully appointed with hardwood and tile flooring, central A/C, and two underground parking stalls for added comfort and convenience. As a resident of Riverwest, you'll enjoy resort-style amenities including pool, gym, lounge area with ping pong/pool table, daytime concierge and overnight security. Step outside and you're mere moments from the Bow River pathways, CTrain station, acclaimed restaurants, boutique shopping, and Calgary’s vibrant downtown core. (id:52784)
210 Harmony Circle
Rural Rocky View County, Alberta
** LEGAL CARRIAGE SUITE ABOVE THE GARAGE!** Welcome to 210 Harmony Circle in the award-winning lakeside community of Harmony, a stunning brand-new Daytona Homes build featuring the sought-after Silverstone 2 R model with a fully self-contained Legal Carriage House Suite above the detached double garage—perfect for rental income, extended family, guests, or a private home office. Offering a total of 2,822 sq. ft. of developed living space including the legal suite, this thoughtfully designed home features 4 bedrooms and 3.5 bathrooms, blending modern functionality with timeless curb appeal highlighted by durable and stylish Hardie board siding. The main home boasts an open-concept layout ideal for everyday living and entertaining, with spacious living areas, a well-appointed kitchen, and quality craftsmanship throughout, while the unfinished basement provides excellent future development potential to customize to your needs. Located in Rocky View County’s vibrant Harmony community, residents enjoy access to a lake, pathways, parks, golf, and a strong sense of community, all just minutes from Calgary. This is a rare opportunity to own a versatile new-build home with a legal carriage suite in one of the most desirable master-planned communities in the region. (id:52784)
5016 50th Street Street
Daysland, Alberta
Prime Main Street location in the community of Daysland! Come have a look at this tastefully renovated office space. Accountant, chiro and massage insurance agency. This is a move in ready space. This space is available for purchase or lease the possibilities are endless (id:52784)
107 First Avenue W
Cochrane, Alberta
Discover the potential with this commercial property nestled in the vibrant and growing town of Cochrane. Offering a generous 4,427 square feet, this historic site currently hosts a happy trifecta of long-standing tenants: a bustling beauty salon, a charming shoe store, and a well-stocked large bookstore. All tenants have a solid track record of over a decade and have expressed eagerness to renew their leases. With an appealing 6.2% cap rate, this property not only provides immediate, stable cash flow but also offers exciting prospects for future development. The zoning allows for a variety of uses, making it adaptable to changing business landscapes or increasing community needs. Strategically positioned, the property puts you within short walking distances to key community spots. It’s a hop away from the Cochrane High School and a skip to the M&M Food Market. Also, the picturesque views at Cochrane Park are just a stone's throw away, ensuring you're never far from a relaxing natural retreat. This downtown gem is perfect for investors looking to capitalize on Cochrane’s growth while securing a property steeped in community history. Whether you’re looking to maintain its current uses or explore new opportunities, this commercial space offers a foundation ripe with potential. (id:52784)
1903 Cornerstone Boulevard Ne
Calgary, Alberta
Welcome to this stunning, newly built duplex that perfectly blends modern design, functionality, and comfort. Step inside to a bright and spacious living room—an inviting space ideal for entertaining guests or enjoying cozy family evenings. The open-concept layout flows seamlessly into the dining area and a beautifully designed kitchen located at the rear of the home. A convenient door leads to the backyard, making it perfect for family barbecues and weekend gatherings, while a large window fills the space with natural light and offers a pleasant backyard view.The basement features a separate side entrance, providing added privacy and excellent future potential. Upstairs, you’ll find three generously sized bedrooms and two full bathrooms. The primary suite includes a private 4-piece ensuite and a walk-in closet, while the additional bedrooms share a modern full bathroom. Situated in the highly desirable community of Cornerstone, this home offers easy access to parks, schools, shopping centers, and major transportation routes—making it an excellent choice for both families and investors. Don’t miss this opportunity to own a gorgeous, brand-new home in one of Calgary’s most exciting new neighborhoods. Book your private showing today! (id:52784)
298, 260300 Writing Creek Crescent
Rural Rocky View County, Alberta
Opportunity to own this Double retail unit G16. The corner unit is located close to the busy central Atrium, escalators, and elevators on the Central West Side. New Horizon Mall is conveniently located just minutes north of Calgary and right next to the busy CrossIron Mills Mall. An abundance of underground and convenient surface parking for customers. This mall is up and coming and growing with many new and old retail mix in the mall as well as food court and family destinations such as popular Sky Castle Entertainment center and the new Rollerskating Rink. This is unit G16 and is located on the corner of 8th Avenue and 85 Street in the mall. Call today for more information on the purchase of this Double Unit (id:52784)
1090 Cobblestone Boulevard Sw
Airdrie, Alberta
Have a look at this great family home, the Hudson by Rohit, featuring 9’ ceilings (Main floor), 3 bedrooms, 3.5 baths including a beautiful 5-piece double sink ensuite with soaker and separate shower. The main floor features a large living room, office/den and upgraded kitchen with large island with stone counter tops. This home also comes complete with A/C, window coverings and a large double detached garage. With 1640 square feet of above grade living and endless potential in the 685 sq feet of undeveloped basement this home screams opportunity. You don’t have to wait for a new one to be built, this one is available in 30 days the best part “NO CONDO FEES”. Call now to book your private tour. (id:52784)
19848 44 Street Se
Calgary, Alberta
The Carlisle 2 is a thoughtfully designed home offering nearly 1,900 sq. ft. of beautifully planned living space, complete with 3 bedrooms, 2.5 bathrooms, a main floor office/flex room, an upper-level bonus room, and a full basement. Perfect for families or professionals, this home combines functionality with modern style. The open-concept main level is bright and inviting, with 9-foot ceilings, luxury vinyl plank flooring, and oversized front and rear windows that fill the home with natural light all day long. A versatile den/flex room on the main level makes the perfect home office, study, or playroom. At the heart of the home, the gourmet kitchen features full-height cabinetry, quartz countertops, a spacious corner pantry, and a large central island with a flush eating bar. A premium stainless steel appliance package is included, complete with a built-in oven and microwave, chimney hood fan, and cooktop. The kitchen overlooks both the dining area and the great room, making it the ideal space for entertaining or everyday family living. A rear entrance leads to the private backyard, complete with a BBQ gas line for everyday convenience and the main level is complete with a 2pc powder room. Upstairs, a central bonus room separates the spacious primary suite from the secondary bedrooms, providing privacy and flexibility. The sun-filled primary retreat includes a walk-in closet and a 4-piece ensuite with dual sinks and a walk-in shower. Two additional bedrooms, a full bathroom, and a convenient upper laundry room complete this level. The basement offers endless opportunities for future development, with 9’ foundation walls, rough-ins for a 4-piece bathroom and sink, oversized windows, and private backyard access via the side entrance. Located in the vibrant community of Seton, this brand-new home will be move-in ready this fall and is just steps from countless amenities and the South Calgary Health Campus. Builder warranty and Alberta New Home Warranty allow you to pu rchase with peace of mind - start enjoying your brand new home this fall! Note: Home is under construction. Photos are of a showhome model and not an exact representation of the property for sale. (id:52784)
232 Stewart Creek Rise
Canmore, Alberta
Nestled on a quiet street in Canmore's sought-after Three Sisters community, this stunning single-family residence perfectly captures the essence of mountain living. From the moment you step through the grand entrance, you're welcomed by soaring vaulted ceilings and the elegant open riser staircase that sets the tone for the sophisticated yet rustic design throughout. The heart of the home flows seamlessly with an open concept kitchen, dining, and living space anchored by beautiful engineered hardwood floors. A cozy wood burning fireplace creates an inviting atmosphere while the floor-to-ceiling windows frame the spectacular west-facing views of Cascade Mountain and the Rundle and Fairholme ranges. The gourmet kitchen is a chef's dream featuring granite countertops, a stunning waterfall island with eating bar, water filtration system and premium Miele stainless steel appliances that blend functionality with refined style. Upstairs the primary suite is a true sanctuary flooded with natural light. The spa-like ensuite featuring heated floors indulges with a luxurious soaker tub, dual vanities, and oversized tile work that reflects quality craftsmanship. Step out from the primary onto your own private sun deck and enjoy your morning coffee against the backdrop of east-facing mountain and forest vistas. The second upper level bedroom continues the theme of comfort and connection to nature, boasting its own ensuite, expansive windows and more incredible views. The upper-level laundry room adds convenience to everyday living. The lower walkout level equipped with heated floors expands your living possibilities with two additional spacious bedrooms and a full bathroom, perfect for family or guests. This level opens to its own patio with hot tub and yard area, creating wonderful indoor-outdoor flow. Whether you're entertaining at the wine bar or working from the office/flex space, this level adapts to your lifestyle needs. Practical luxury defines the finishing touches fro m the spacious mudroom, ample storage throughout, and clean air filtration system, to the heated triple attached garage for all of your mountain toys. Fresh, low-maintenance landscaping out front welcomes you home each day. This quintessential mountain home strikes the perfect balance between modern convenience and rustic mountain charm. Located in the rapidly growing Three Sisters community with exciting amenities planned to serve all your daily needs, 232 Stewart Creek Rise offers not just a home, but a gateway to the mountain lifestyle you've been dreaming of. (id:52784)

