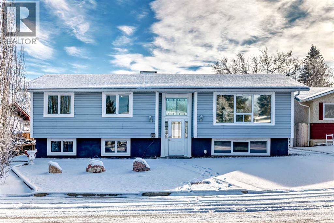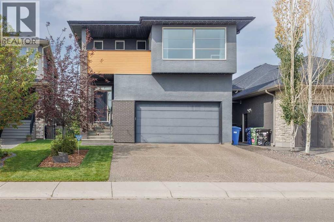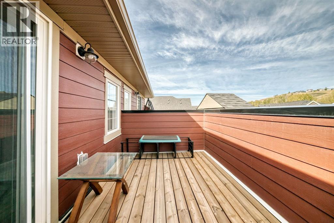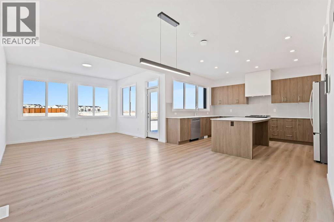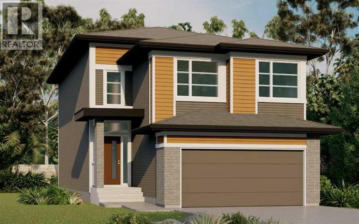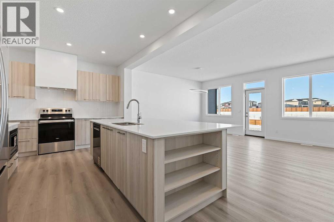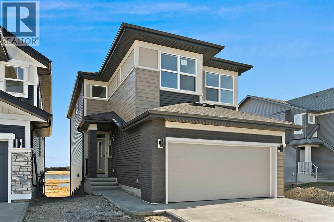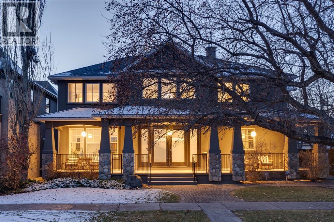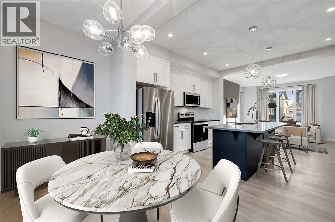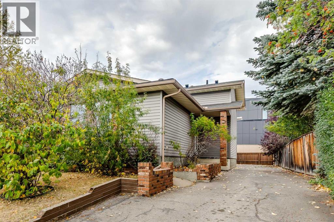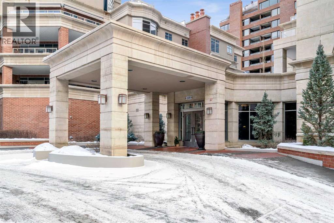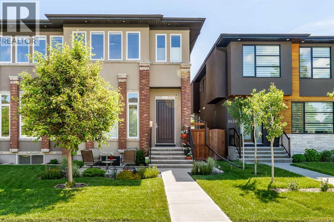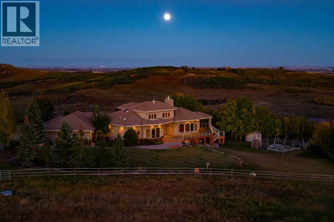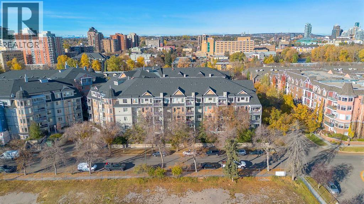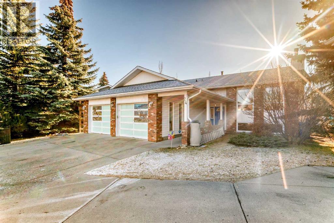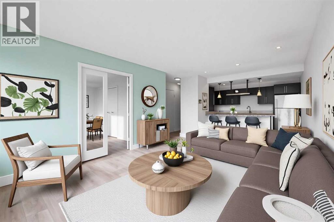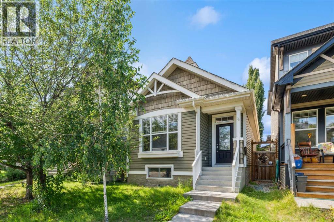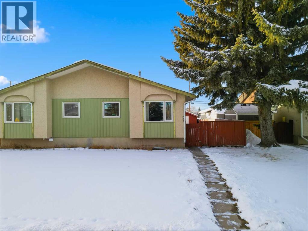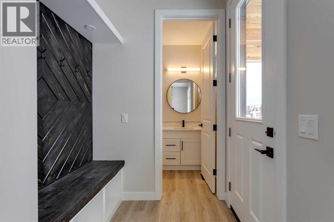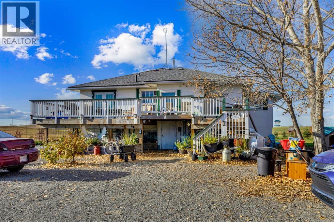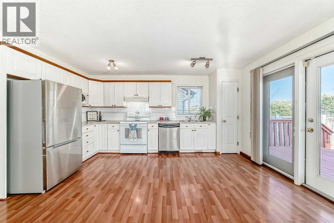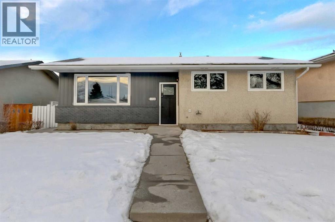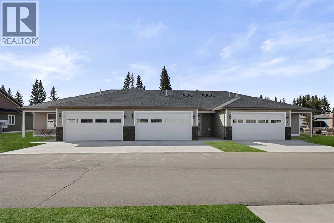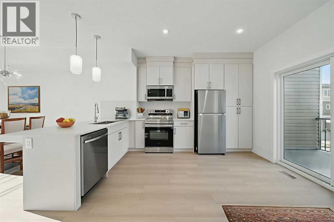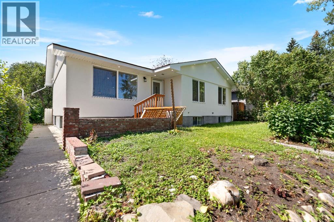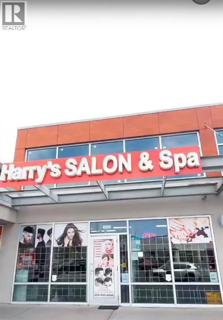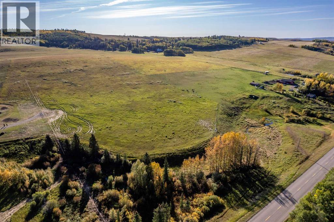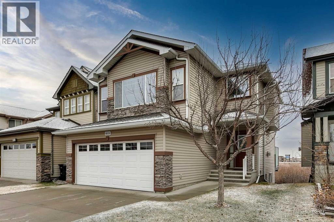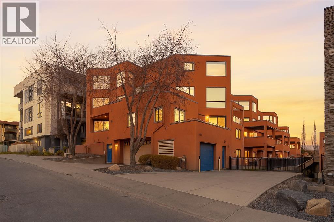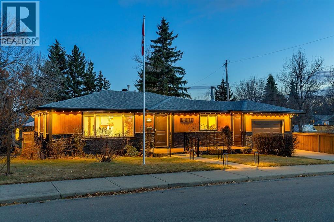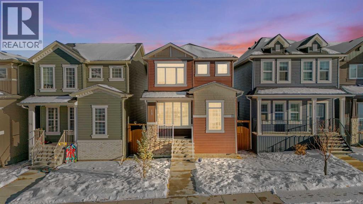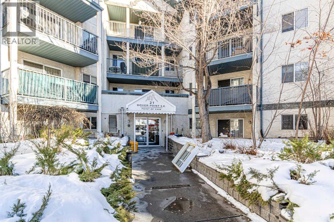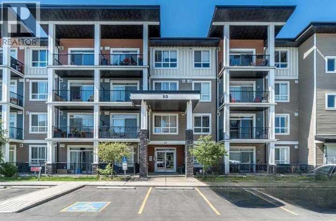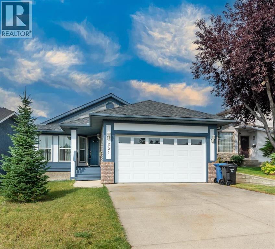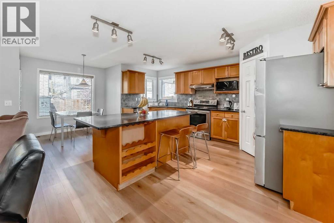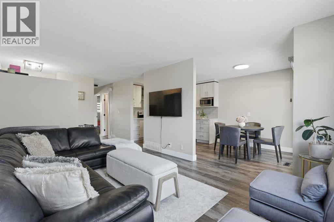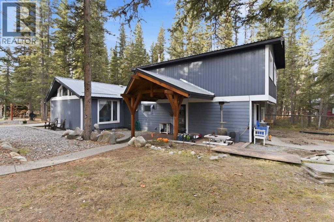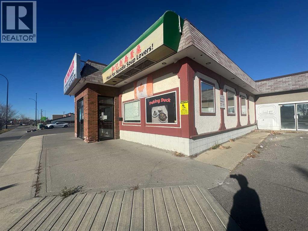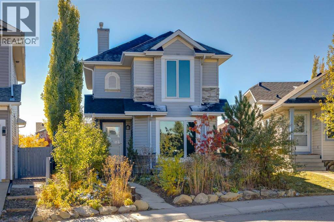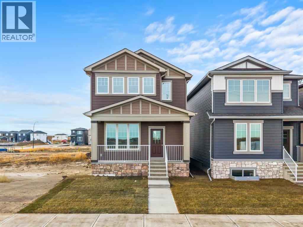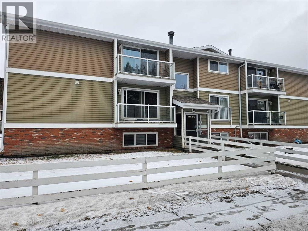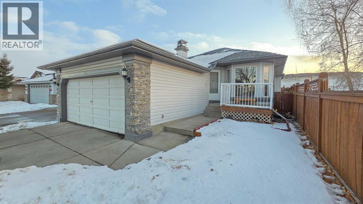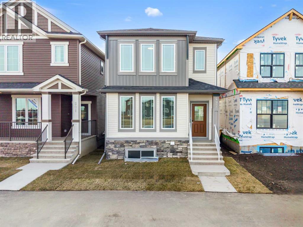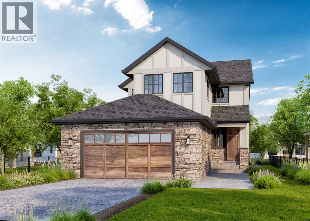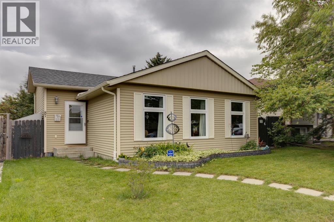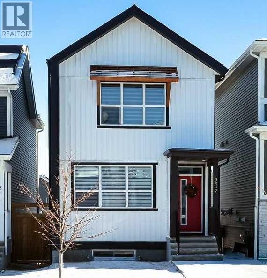2403 23 Street
Nanton, Alberta
Welcome to this bi-level home located in a quiet culdesac in the charming community of Nanton. Spanning nearly 1300 sq ft of living space, providing an open floor plan that seamlessly connects the living room, dining room and kitchen. Perfect layout for everyday living and entertaining. The abundance of natural light fills the home creating a bright and airy atmosphere throughout. The primary bedroom is large enough to accommodate a king size bed and does provide a 2 pce ensuite. Walkout Basement is developed with 4 extra bedrooms and 1.5 baths but can easily be converted back to a large family room/rec with depending on what your needs are. This home also boasts a single detached heated garage and a private yard with extra parking, even room for a RV. The front of the home is maintenance free with a parking pad added providing two extra parking spots. Updates to the home include a new roof(2022), furnace(2020), garage door and heater(2021). (id:52784)
9 Walden Park Se
Calgary, Alberta
NEW PRICE ALERT!!! Beautiful 2 storey walkout home on a fantastic lot, backing onto green space. From the moment you arrive you will appreciate the attention to detail throughout this home! This custom home was built by Cardel homes and features over 3700 sq.ft. of well planned & developed living space. The main floor features a large, warm & inviting front entrance with high ceilings & hardwood floors. It welcomes you to an open floor plan featuring a spacious office/den, family room with 12' ceilings with lots of windows for natural light. A gas fireplace is well situated for enjoying those cooler nights. The gourmet kitchen is a fantastic space for entertaining and showcases upgraded stainless steel appliances, quartz counter tops, large island & walk through pantry. There is plenty of cabinet space, and a separate dining area is the perfect space for family dinners. Additionally it features access onto the deck with stunning views into the yard and green space. The upper level features a bonus area with access to an outdoor balcony and is a great space to enjoy some fresh air or your morning coffee. 2 spacious kids rooms, a 4 pc bath, laundry room and a large master retreat with his and hers custom closets and a stunning 5 pc. en suite featuring dual sinks, make up counter, soaker tub & separate shower complete the upper level. The lower level walkout was professionally developed in 2022 & permitted with a large rec room with a wet bar, media area with custom built-ins, 3 pc bathroom and has plenty of additional storage as well as access out to the backyard where there is a covered patio. This home is on an amazing lot with a west facing backyard that is fully fenced & landscaped with a fire pit area and direct access to the green space is a highlight. A few other highlighted features include underground sprinklers, exposed aggregate driveway and walkway, large oversized double attached garage (22' x30'), custom built-ins throughout the home, gemstone lighting throughout, a tankless hot water & water softener just to name a few. This home has been lovingly maintained and is worth seeing to truly be appreciated. Call to book your private viewing. (id:52784)
259 Cranbrook Square Se
Calgary, Alberta
Welcome to this beautifully designed townhome in the desirable community of Cranston SE Calgary – offering modern finishes, thoughtful design, and incredible outdoor living spaces.The main floor features an inviting open-concept layout with a bright living room, spacious dining area, and a well-appointed kitchen with ample cabinetry and counter space. A convenient half bathroom completes the main level.Upstairs, you’ll find a large primary suite with its own private ensuite bathroom. The second bedroom is generously sized and served by a separate full bathroom, making it perfect for family, guests, or a home office.On the third level, discover a large flex space that can be used as a family room, entertainment area, or home office. From here, step out onto the impressive rooftop balcony – the ideal spot to relax, entertain, and enjoy Calgary’s summer evenings.Additional highlights include in-unit laundry, a private backyard for BBQs or gardening, and a dedicated parking stall conveniently located near the unit.All of this in the sought-after community of Cranston, with easy access to schools, parks, shopping, pathways, and major roadways like Deerfoot and Stoney Trail.This home combines style, comfort, and functionality – perfect for first-time buyers, downsizers, or investors. Book your showing today! (id:52784)
409 Corner Glen Way Ne
Calgary, Alberta
**BRAND NEW HOME ALERT** Great news for eligible First-Time Home Buyers – NO GST payable on this home! The Government of Canada is offering GST relief to help you get into your first home. Save $$$$$ in tax savings on your new home purchase. Eligibility restrictions apply. For more details, visit a Jayman show home or discuss with your friendly REALTOR®. You will immediately be impressed by Jayman BUILT's brand new "JAKE 26" Signature Home located in the the highly walkable and sought after community of Cornerstone. If you enjoy entertaining, want to live in an amazing new floor plan and enjoy offering ample space for all who visit, than this is the home for you! Fall in love as you enter, offering over 2260+SF of true craftsmanship and beauty! Luxurious LVP flooring invites you into a lovely open floor plan featuring an amazing GOURMET kitchen boasting elegant granite counters, sleek stainless steel Whirlpool appliance package with an electric slide In stove, French Door Refrigerator with ice maker, built-in microwave and a Broan power pack built-in cabinet hoodfan. An amazing 2 storey floor plan with a MAIN FLOOR OFFICE, quietly transitioning to the expansive kitchen that boasts a generous walk-thru pantry and centre island that overlooks the amazing living area with a lovely patio door that open up nicely to your supersized rear yard. The upper level offers you an abundance of space to suit any lifestyle with over 1300 SF alone. THREE BEDROOMS with the beautiful Primary Suite boasting Jayman BUILT's luxurious en suite including dual vanities, gorgeous SOAKER TUB & STAND ALONE SHOWER. Thoughtfully separated past the pocket door you will discover the spacious walk-in closet offering a lovely amount of space. A stunning centralized Bonus room with walk-in closet separating the Primary wing with the the additional bedrooms and a spacious Main Bath to complete the space. A beautiful open to below feature adds an elevated addition to this home. Truly unique and one of a kind! ADDITIONAL FEATURES: professionally designed Walnut color palette, open to above at front entry with 11ft ceiling, BBQ gas line, raised 9ft ceiling height and 3 pc rough-in plumbing. This lovely home presenting the Prairie Elevation has been completed in Jayman's Extra Fit & Finish along with Jayman's reputable CORE PERFORMANCE. 10 Solar Panels, BuiltGreen Canada standard, with an EnerGuide Rating, UV-C Ultraviolet Light Air Purification System, High Efficiency furnace with Merv 13 Filters & HRV Unit, Navien-Brand Tankless Hot Water Heater, Triple Pane Windows & Smart Home Technology Solutions. Terrific amenities outside your door - Live healthy with an unrivaled community experience, from work to working out, dining to shopping, studying to a date night. Enjoy New urbanity, welcome to Cornerstone! (id:52784)
89 Corner Glen Avenue Ne
Calgary, Alberta
**BRAND NEW HOME ALERT** Great news for eligible First-Time Home Buyers – NO GST payable on this home! The Government of Canada is offering GST relief to help you get into your first home. Save $$$$$ in tax savings on your new home purchase. Eligibility restrictions apply. For more details, visit a Jayman show home or discuss with your friendly REALTOR®. You will immediately be impressed by Jayman BUILT's brand new "JAKE 26" Signature Home located in the the highly walkable and sought after community of Cornerstone. If you enjoy entertaining, want to live in an amazing new floor plan and enjoy offering ample space for all who visit, than this is the home for you! Fall in love as you enter, offering over 2260+SF of true craftsmanship and beauty! Luxurious LVP flooring invites you into a lovely open floor plan featuring an amazing GOURMET kitchen boasting elegant granite counters, sleek stainless steel Whirlpool appliance package with an electric stove, Refrigerator with ice maker, built-in microwave and a Broan power pack built-in cabinet hoodfan. An amazing 2-storey floor plan with a MAIN FLOOR OFFICE, quietly transitioning to the expansive kitchen that boasts a generous walk-thru pantry and centre island that overlooks the amazing living area with a lovely patio door that opens up nicely to your south-facing view to the greenspace behind. The upper level offers you an abundance of space to suit any lifestyle with over 1300 SF alone. THREE BEDROOMS with the beautiful Primary Suite boasting Jayman BUILT's luxurious en suite including dual vanities, gorgeous SOAKER TUB & STAND ALONE SHOWER. Thoughtfully separated past the pocket door you will discover the spacious walk-in closet offering a lovely amount of space. A stunning centralized Bonus room with walk-in closet separating the Primary wing with the the additional bedrooms and a spacious Main Bath to complete the space. A beautiful open to below feature adds an elevated addition to this home. Truly unique and one o f a kind! ADDITIONAL FEATURES: professionally designed Light Wood color palette, open to above at front entry with 11ft ceiling, BBQ gas line, raised 9ft ceiling height and 3 pc rough-in plumbing. This lovely home presenting the Prairie Elevation has been completed in Jayman's Extra Fit & Finish along with Jayman's reputable CORE PERFORMANCE. 10 Solar Panels, BuiltGreen Canada standard, with an EnerGuide Rating, UV-C Ultraviolet Light Air Purification System, High Efficiency furnace with Merv 13 Filters & HRV Unit, Navien-Brand Tankless Hot Water Heater, Triple Pane Windows & Smart Home Technology Solutions. Terrific amenities outside your door - Live healthy with an unrivaled community experience, from work to working out, dining to shopping, studying to a date night. Enjoy New urbanity, welcome to Cornerstone! (id:52784)
421 Corner Glen Way Ne
Calgary, Alberta
*SIDE ENTRANCE*BRAND NEW HOME*QUICK POSSESSION*10 SOLAR PANELS*MAIN FLOOR BEDROOM SUITE* Amazing Design! Unique in Features! Over 2600+ SF of Stylish design welcomes you into this stunning FOUR BEDROOM and 3 FULL BATH home located in the beautiful community of Cornerstone. You're welcome to a thoughtfully designed living space that maximizes every inch while offering an abundance of space for your whole family to enjoy! The Gorgeous OPEN FLOOR PLAN invites you in to discover a lovely kitchen that boasts beautiful QUARTZ countertops, a sleek stainless steel Whirlpool appliance package with an upgraded electric stove, a French Door fridge with/ Internal Water/Ice, a Microwave and a Broan power pack built-in cabinet hood fan. A large walk-in corner pantry and beautiful extended oversized flush centre Island that overlooks the generous great room and dining room-Ideal for all entertaining. A sizeable 4TH BEDROOM on the main floor, perfect for a large family or working from home as you have a full bath adjacent to the functional space with a private pocket door access. Upstairs, you will discover THREE MORE BEDROOMS with a Primary Bedroom boasting a 5pc en suite with dual vanities, a stand-alone shower, an oversized bath and two large walk-in closets. A centralized BONUS ROOM offers an additional living space and another full bath, plus 2nd-floor laundry with a window feature, completing the level. ADDITIONAL FEATURES: Fit and Finish SELECT, professionally designed Light Wood Palette, rear patio door, convenient side entrance, raised 9' basement ceiling height, and 3-piece rough-in plumbing. Situated close to the International Airport with quick access to both Deer Foot Trail and Stoney Trail, along with new amenities being added to the community continuously, you will enjoy all Cornerstone has to offer. A brand new build with all of the difficult decisions decided along with a functional and intelligent floorplan for a large family. Perfect!! (id:52784)
211 Corner Glen Crescent Ne
Calgary, Alberta
*WALK OUT BASEMENT*BRAND NEW HOME*KARMA 24*QUICK POSSESSION*10 SOLAR PANELS*MAIN FLOOR BEDROOM SUITE* Amazing Design! Unique in Features! Over 2262+ SF of Stylish design welcomes you into this stunning FOUR BEDROOM and 3 BATH home located in the beautiful community of Cornerstone. You're welcome to a thoughtfully designed living space that maximizes every inch while offering an abundance of space for your whole family to enjoy! The Gorgeous OPEN FLOOR PLAN invites you in to discover a lovely kitchen that boasts beautiful QUARTZ countertops, sleek stainless steel Whirlpool appliance package with an upgraded electric stove, French Door fridge w/ Internal Water/Ice, Microwave and a Broan power pack built-in cabinet hood fan. A large walk-through pantry and beautiful extended oversized flush centre Island that overlooks the generous great room and dining room-Ideal for all entertaining. A sizeable 4TH BEDROOM on the main floor, perfect for a large family or working from home as you have a full bath adjacent to the functional space. Upstairs, you will discover THREE MORE BEDROOMS with a Primary Bedroom boasting a 5pc en suite with dual vanities, a stand-alone shower, an oversized bath and a large walk-in closet. A centralized BONUS ROOM offers an additional living space and a full bath, plus 2nd-floor laundry with a window, completing the level. ADDITIONAL FEATURES: Fit and Finish SELECT, 10' x 10' upper deck, professionally designed White Colour Palette, rear patio door, raised 9' basement ceiling height, and 3-piece rough-in plumbing. Situated close to the International Airport with quick access to both Deer Foot Trail and Stoney Trail, along with new amenities being added to the community continuously, you will enjoy all Cornerstone has to offer. A brand new build with all of the difficult decisions decided along with a functional and intelligent floorplan for a large family. Perfect!! (id:52784)
329 11 Street Nw
Calgary, Alberta
Completely renovated and carefully transformed by Paul Lavoie, this warm modern home delivers refined living on an incredible “rare find” 60' west exposed lot that sides onto green space. Nestled in a community that feels like an inner-city village of Kensington, the residence blends masterful design with an unbeatable setting. Boasting exceptional curb appeal with a manicured landscape, paver walkway, and mature trees, this home welcomes you with a charming front porch creating an ideal spot to greet friendly neighbours and enjoy the warmth of the community. Inside, sophistication unfolds with pristine hardwood floors, soaring ceilings, and a dramatic curved staircase that sets the tone for the home’s elevated design. The living room is anchored by full-height, two storey windows and a gas fireplace, bathing the space in natural light. A private main floor office with a built-in Murphy bed adds versatility, while the expansive formal dining room is designed for gatherings large and small, and opens up to a covered patio, seamlessly blending indoor and outdoor entertaining. The well appointed kitchen is a showpiece of modern elegance, featuring sleek white cabinetry, quartz countertops, a panelled Miele fridge and dishwasher, built-in double wall ovens, Dacor gas cooktop, and a stylish backsplash. A butler’s pantry connects with the mudroom and offers added storage for culinary enthusiasts. The adjoining informal dining area and family room with a second gas fireplace create a warm, connected space for everyday living. Upstairs, the curved staircase leads to a spacious bonus room, convenient laundry, and three generous bedrooms, each with its own ensuite. The luxurious primary suite impresses with vaulted ceilings, a custom walk-in closet, and a lavish 6pc ensuite complete with a deep soaker tub and glass enclosed shower. The lower level continues the theme of comfort and style, offering plush carpeting, a striking three-way stone gas fireplace, media and games area s, a guest bedroom, full bath, and an expansive flex room perfect for a home gym. Additional utility and workshop space provides practicality without sacrificing elegance. The west facing backyard is an entertainer’s dream, featuring a sports court, massive patio with a wood burning fireplace, built-in BBQ, and abundant space to gather with friends and family. A triple-car garage completes this exceptional property. All of this is just steps away from Kensington’s vibrant shops and restaurants, the C-Train, SAIT, river pathway system, and convenient access to downtown. A rare blend of community charm, modern sophistication, and timeless elegance, this home offers an unparalleled lifestyle in one of the city’s most desirable locations. (id:52784)
160 Crimson Ridge Place Nw
Calgary, Alberta
Discover the Winslow by Master Builder Douglas Homes!A masterfully designed reverse walkout, nestled in the highly sought-after community of Crimson Ridge. Backing onto the prestigious Lynx Ridge Golf Course and siding onto green space and scenic walking paths, this home offers a rare combination of luxury living and natural beauty. Spanning over 2,500 sq. ft. of living space, this beautifully appointed new build features an open-concept layout with modern elegance and quality finishes throughout. Hardwood flooring flows seamlessly across the main level, where you'll find a spacious great room anchored by a sleek electric fireplace, an elegant dining area, and a chef-inspired kitchen. The gourmet kitchen boasts an oversized island, quartz countertops, stylish cabinetry, and five stainless steel appliances, including a gas range. main floor flex room provides the perfect space for a home office or den. Step out onto the expansive 20' x 10' covered patio, ideal for entertaining or enjoying the peaceful surroundings of Crimson Ridge.Upstairs, discover three generous bedrooms, a versatile loft-style bonus room, and a convenient laundry area. The luxurious primary suite is your private escape, complete with a spa-like 5-piece ensuite featuring a deep soaker tub, stand alone shower, dual vanities, and a large walk-in closet.The fully finished basement expands your living space with a spacious recreation room, an additional bedroom, and a full bathroom, perfect for guests, teens, or multi-generational living.Surrounded by nature yet just minutes from everyday amenities, this is a rare opportunity to own a Douglas Home in one of the area's most desirable locations (id:52784)
16 Ridgegate Way Sw
Airdrie, Alberta
Incredibly located just 2 doors from Nose Creek Park encouraging tranquil walks on the expansive pathway that winds alongside the creek. Want something more urban? This unsurpassable location has the best of both worlds! Walk out your front door in the other direction and bam you’re on Main Street with endless shops, restaurants, services and amenities. Then come home to a private, extremely quiet sanctuary with a heated garage! This charming home is well maintained with many upgrades already completed. The roof shingles, vinyl siding, eaves troughs and downspouts on both the house and garage were replaced in 2015 plus extra insulation was added. New natural gas hot water heater (2018), Telus internet Fibre Drop installed (2019), 2 bathroom fans replaced (2019/2021) and the upper level carpet was replaced with durable laminate in 2 bedrooms and the hallway (2023). Natural light streams into the living and dining rooms from extra south-facing windows illuminating the hardwood floors and creating a bright and airy gathering and entertaining space. The kitchen is well laid out with a plethora of cabinets and drawers plus corner windows for seemingly infinite sunlight. Retreat at the end of the day to the upper level primary bedroom with its own private ensuite, no need to share with the kids! Both additional bedrooms are spacious with easy access to the 4-piece bathroom. Put your feet up and relax in front of the floor-to-ceiling brick encased fireplace in the family room. A separate flex area is great for a home office or study space. French doors lead to the backyard oasis promoting a seamless indoor/outdoor lifestyle. And there is still a fully finished basement with a huge rec room and included billiard table and shuffleboard for friendly games nights with friends and family. Enjoy casual barbeques and time spent unwinding in the backyard privately nestled behind the HEATED double detached garage with an extra long drive for loads of additional parking or an RV. St eps away from the nearly completed Multi-Use and Library Facility. Don’t miss your chance at this solid home in an unbeatable location! (id:52784)
205, 600 Princeton Way Sw
Calgary, Alberta
For those who value excellence, this distinctive executive residence in the Princeton Grand, a name synonymous with exclusivity, privacy, and luxury, is set amidst the most desirable residential enclave in Eau Claire. Your lifestyle will appreciate the opulent convenience of a private in-suite elevator coupled with exceptional amenities including 24 hour dedicated concierge, temperature controlled wine room with private storage lockers & tasting room, events area with full kitchen, TV’s and terrace, 2 private guest suites, a fully equipped fitness centre, yoga centre, steam room, dry sauna, showers, change room with lockers, full kitchen & bathroom, full service U/G car wash bay, bicycle storage, and a separate freight elevator. The beautifully manicured grounds create a private park-like setting, nestled along the south bank of the Bow River next to beautiful Prince's Island Park and incredible Pathway System! Walking distance to office towers, shopping, entertainment, restaurants, +15 skywalk system, transportation and the LRT, Peace Bridge, Kensington Shops and Calgary's vibrant City Center. Presenting a rare offering of 2892 sq.ft. of harmoniously appointed living space displaying the highest level of craftsmanship and luxurious interior tailoring, with pride of ownership complimenting the timeless prairie palette that flows seamlessly throughout the integrated floor plan that embraces the stunning backdrop of the Bow River. This exceptional luxury residence features a private elevator for the ultimate in convenience which opens to your stylish and spacious foyer, and then presents an exceptionally open entertaining floor plan, large floor to ceiling windows that provide exceptional natural light, with the open concept living/dining areas overlooking the private treed views to the Bow River. The master quarters overlooks the river and offers a large walk-in closet, relaxing, sensual 5 piece spa inspired ensuite with heated floors, a convenient office area and d irect access to the expansive north terrace overlooking the Bow River and Prince's Island. The very private second bedroom is totally secluded from the living areas. The bright professional-grade gourmet kitchen was designed as the epicenter of the space with direct access to the south terrace, coupled with the north terrace can accommodate gatherings of all sizes. This peaceful and park-like setting offers two spectacular and spacious outdoor living spaces, a stunning 680 sq ft covered deck overlooking the mature trees and Bow River to the north, and a second sunny south facing covered balcony off the kitchen & family room, great for year round BBQs. An exceptional floor plan that's perfect for entertaining. Home includes built-in speaker system, vacuum system, a wine fridge, 1 gas fireplace, high ceilings, large bright windows, 2 titled parking stalls and titled storage locker. Enjoy your refined lifestyle against a backdrop of luxury services, finishes and accoutrements in the Princeton Grand. (id:52784)
2432 32 Street Sw
Calgary, Alberta
Not all infills are created equal. This modern Killarney residence stands apart with craftsmanship you can see—and construction you can feel. Bathed in natural light through oversized windows and framed by 10’ main-floor ceilings, the home balances warm engineered hardwood with a refined, contemporary palette. From the moment you step inside, the fit and finish telegraph quality: crisp lines, precise millwork, and a floor plan that moves effortlessly from everyday living to elegant entertaining. At the front, a formal dining room sets the tone—three large picture windows, a statement light fixture, and room for those long, lively dinners. The heart of the home is an oversized chef’s kitchen that’s both beautiful and hard-working: white and warm wood-grain cabinetry to the bulkhead, gleaming waterfall quartz counters, built-in wall oven, a gas cooktop beneath a sleek stand-alone hood fan, and a Carrara marble herringbone backsplash that wraps the hood for a bespoke, designer finish. The generous island invites coffee catch-ups and weekend prep, while the full upgraded stainless appliance package delivers performance worthy of the space. Anchored by a tiled gas fireplace with custom open shelving, the living room is scaled for comfort and conversation. It flows naturally to the backyard for easy summer living—low maintenance landscaping with concrete walkways, a large patio, and BBQ gas hookup so hosting is as simple as turning a knob. Upstairs, the private retreat continues the theme of understated luxury. The primary suite features a tray ceiling, high end blinds, and a walk-in closet fit with custom built-ins. The spa-calibre 5-piece ensuite pampers with a freestanding soaker tub, an oversized glass shower, 24"×24" tile, in-floor heat, and a steam rough-in already planned into the layout. Two additional bedroom suites are thoughtfully finished—each with true walk-in closets and custom storage (one with a stylish wallpaper feature wall). A proper laundry room—comple te with cabinetry, folding counter, and sink—keeps the day-to-day running smoothly. The fully finished basement is made for movie nights and game days. A large rec/media area includes a custom wet bar with sink, wood-grain and white cabinetry, marble tile backsplash, and a wine fridge—an entertainer’s ally. Berber carpet adds warmth underfoot, while in-floor heating keeps the entire level comfortable year-round. A sleek 3-piece bathroom with a floating vanity serves guests with style. And because true quality goes beyond finishes, this level was engineered with approximately six inches of insulation beneath the slab for superior efficiency and comfort. Set on a quiet inner-city street in the heart of Killarney—close to parks, schools, transit, and the best of local cafés and amenities—this home delivers the rare combination of design, durability, and day-to-day livability. If you value details you can feel as much as finishes you can see, you’ll know: this is the one. Not all infills are created equal! (id:52784)
290254 96 Street W
Rural Foothills County, Alberta
Welcome to an extraordinary 160-acre country estate where luxury, privacy, and equestrian excellence unite within a natural wildlife corridor. Panoramic views of the Rocky Mountains and Calgary skyline provide a breathtaking backdrop to this serene yet conveniently located property.A gated, rail-lined drive leads to a striking 3,483 sq.ft. custom walkout bungalow with over 6,200 sq.ft. of developed living space. Designed with light, proportion, and warmth in mind, this five-bedroom, five-bath residence features soaring ceilings, expansive windows, cherry hardwood floors, and handcrafted millwork. The flagstone foyer opens into a great room centered around a wood-burning stone fireplace that embodies both comfort and sophistication.The gourmet kitchen is a showpiece of design and function with granite countertops, bird’s-eye maple cabinetry, hand-forged hardware, high-end appliances, a copper hood fan, and cedar-lined vaulted ceiling. It flows seamlessly into the dining and living areas, extending to a wraparound cedar deck that frames sweeping mountain and pasture views—perfect for entertaining or quiet evenings outdoors.The spacious primary suite overlooks the Rocky Mountains and offers a private retreat with a gas adobe-style fireplace, deck access, walk-in closet, and spa-inspired ensuite. Thoughtful utility spaces include a custom mudroom, oversized pantry, and an exceptional laundry room. The fully developed walkout level provides a large recreation area with a second stone fireplace and abundant natural light.The home’s timeless exterior features low-maintenance adobe-style stucco, natural stone accents, a clay tile roof, and covered verandas surrounded by professionally landscaped grounds with underground irrigation. Every element reflects an effortless blend of elegance, practicality, and connection to the land.Beyond the home lies a world-class equestrian facility designed for year-round enjoyment. A 70’x160’ indoor riding arena with excellent footing and natural light adjoins a main working barn featuring six box stalls, four tie stalls, a wash rack, heated tack room, and comfortable viewing lounge with full kitchen, laundry, and bathroom. A large garage bay provides ample room for trailers and equipment.A separate hip-roof barn includes 2,400 sq.ft. of inviting living quarters—ideal for staff, guests, or extended family—above a fully insulated and heated shop with additional stalls. Outdoor amenities include a 100’x150’ arena, multiple rail-lined paddocks, each with heated waterers and shelters and hay storage. A seasonal creek, rolling pasture, and aspen groves weave through private riding trails that invite exploration.A 3,000-gallon cistern, two wells, and a rainwater catch system support residential, agricultural, and equine needs, ensuring efficiency and sustainability.Only 28 minutes from South Calgary, 15 to Okotoks, 20 to Spruce Meadows, and 10 to Strathcona-Tweedsmuir School, this estate redefines country living. (id:52784)
106, 2411 Erlton Road Sw
Calgary, Alberta
Spacious, and perfectly located ground-floor, 2-bedroom, 2-bathroom apartment in desirable Erlton! Enjoy unparalleled convenience: you're just steps from the Bow River pathway, Stampede Park, the LRT, and the MNP Community & Sport Centre. Explore the vibrant shops, cafes, and restaurants of 4th Street with a short stroll. Includes an underground parking stall and a dedicated storage cage right in front of it. Building amenities elevate your living experience with a convenient car wash bay, recreation room, and secure bike storage. (id:52784)
24 West Kerfoot Place
Cochrane, Alberta
Super location in a great community and backing onto a park. Large Bi level design perfect for a big family with a total of 6 bedrooms, 4 bathrooms. Side entrance to lower level that offers in home business or other mortgage helping choices. (id:52784)
104, 505 19 Avenue Sw
Calgary, Alberta
Stylish Mission/Cliff Bungalow Condo with a 95 Walk Score!Discover this beautifully updated second-floor gem, ideally located just steps from vibrant 4th Street and 17th Avenue SW. With a 95 walk score, you’re perfectly positioned to enjoy the best of urban living while tucked away on a quiet street.This spacious condo features brand-new vinyl plank flooring and fresh paint throughout, creating a bright and modern atmosphere. The open-concept layout flows seamlessly from the kitchen to the living area and onto your south-facing balcony—perfect for soaking up the sun on warm summer days.The oversized primary bedroom is a true retreat, complete with elegant French doors, room for a king-sized bed, and a versatile nook ideal for a home office, vanity, or reading corner. The closet features built-in organizers for added convenience.You’ll also love the ensuite laundry, large pantry, and welcoming entry hallway with plenty of space for shoes, coats, and decor.Enjoy the unbeatable location—steps to the river pathways, local restaurants, cafés, and boutiques—yet quietly nestled away from main roads.? Location, lifestyle, and comfort—this one has it all! (id:52784)
22 Auburn Bay View Se
Calgary, Alberta
Welcome to this exceptional 4-bedroom, 3-full-bath bungalow in the desirable lake community of Auburn Bay! Whether you’re an investor looking for a high-demand rental or a homeowner seeking a functional and stylish space, this home delivers on every front.Enjoy soaring vaulted ceilings and an open-concept layout that creates a bright, inviting atmosphere. The spacious living and dining areas flow seamlessly into a well-equipped kitchen, making it perfect for everyday living and entertaining alike.The main level features two bedrooms, including a primary suite with a full ensuite bath. Downstairs, the fully developed basement offers two additional bedrooms, another full bathroom, and a large rec room—ideal for hosting, extended family, or rental income opportunities.Outside, you’ll find a maintenance-free backyard, perfect for relaxing without the hassle of upkeep. The oversized, drywalled double garage adds even more value with plenty of room for storage or a workshop. Hot water tank replaced in 2024. All this, just minutes from Auburn Bay Lake, walking paths, schools, shops, and the South Health Campus. A smart investment in one of Calgary’s most vibrant lake communities! (id:52784)
923 Marcombe Drive Ne
Calgary, Alberta
Here’s your opportunity to own a charming, semi-detached family home in a quiet side-street location. A well-kept starter home with tons of potential. The house backs onto the green-space and school field of Bob Edwards School (CBE) and is within walking distance of St. Mark School (CSSD), ideal for families. Inside, you’ll find two good-sized bedrooms on the main level, along with a full bath, living room, kitchen and dining space, all recently refreshed with new laminate flooring upstairs replacing the old carpet. The fully developed basement offers a third bedroom (window does not meet current egress requirements), a family room, a second full 4-piece bath, an office area and abundant storage, giving plenty of room for a growing family or a flexible work-from-home setup.The property is fully fenced, giving a safe, enclosed yard perfect for kids or pets. The home sits on a semi-detached lot, with a parking pad and shed already in place, and there is room for a future garage if desired.This is a solid, well-maintained home that offers a rare blend of location, functional living space and future potential. With proximity to schools, open green-space, and a quiet street, it’s a great canvas for your personal touches. Don’t miss this opportunity: a perfect family home waiting to be updated and made your own! (id:52784)
105 Cottageclub Drive
Rural Rocky View County, Alberta
Wonderful opportunity to assume a tenant until next June under a cashflow positive contact until next Summer! Discover your dream retreat at CottageClub Ghost Lake with this charming 1-bedroom, 1.5-bathroom bungalow, offering the perfect blend of luxury and nature. Option to add FURTHER BEDROOMS & A BATHROOM in basement! Builder available to finish basement at additional cost! Nestled within a serene community, this brand-new home is an ideal haven for those looking to downsize and simplify life. Boasting over 1,600 sq ft of interior space, including an undeveloped basement, this property provides ample room for customization. Imagine transforming the basement into an additional living space with two extra bedrooms and a full bathroom—perfect for guests or extendedfamily visits. Step inside to find a thoughtfully designed layout featuring a spacious open-plan living area, where natural light floods through large windows, highlighting the high-quality finishes throughout. The modern kitchen, equipped with state-of-the-art appliances and plenty of storage, makes meal preparation a joy, while the cozy dining area is perfect for intimate gatherings. The generous master suite offers a peaceful escape with its en-suite bathroom, complete with contemporary fixtures and a luxurious feel. An additional half-bathroom ensures convenience for you and yourguests. Beyond the exquisite interiors, CottageClub Ghost Lake provides access to an array of outdoor activities, from hiking and fishing to boating and wildlife spotting. With stunning views of the surrounding landscapes, you'll never tire of exploring the great outdoors right from your doorstep. Priced under $650k, this property represents an incredible opportunity to own a piece of paradise in a sought-after community. Don't miss your chance to experience the perfect balance of comfort, style, and nature. (id:52784)
250077 Range Road 261 Road
Rural Wheatland County, Alberta
Welcome to your own slice of countryside serenity—just minutes from the city. This 47-acre hobby farm offers endless possibilities with 45 acres of irrigated land, perfect for crops, grazing, or gardens. A charming bungalow with a walk-up basement anchors the property, blending rustic character with modern updates for comfortable everyday living.With 40 acres of lush pasture backing onto an irrigation canal and year-round underground irrigation around the home, the land is set up beautifully for farming, ranching, or simply enjoying green, open space. The remaining acres feature the home and well-planned outbuildings, including a barn with 4 box stalls and 6 additional open stalls, plus a 28x24 shop ideal for equipment, hobbies, or storage.Inside the home, you’ll find a welcoming blend of comfort and potential. Recent updates— including modern appliances, refreshed cabinetry, and a bright, functional layout—make it perfectly livable from day one, while the original hardwood floors and spacious rooms offer a chance to bring your own style and ideas to life. Whether you envision restoring its classic charm or adding contemporary touches, this home provides a solid, updated foundation ready for your personal visionWhether you're dreaming of raising horses, starting a market garden, or creating a peaceful rural retreat, this property offers the perfect canvas. All of this, and you're only 25 minutes to Calgary and 12 minutes to Strathmore, with paved access right to your driveway.Come experience the space, the quiet, and the possibilities this unique acreage has to offer. (id:52784)
139 Bridlewood Circle Sw
Calgary, Alberta
Welcome to your new home in the desirable Bridlewood community of SW Calgary! This 3-bedroom, 2.5-bathroom house offers the perfect blend of comfort and convenience with its open floor plan. Laminate flooring throughout the main floor, also features a spacious kitchen with ample counter space, a cozy living room perfect for family gatherings. BRAND NEW Samsung refrigerator. Upstairs, you'll find a spacious master bedroom with a 3-piece ensuite, and two additional bedrooms along with a full bathroom. The laundry room at the upper level for your best convenience. The fully finished basement offers a large living room for family entertainment. Roof was replaced in 2022. The home offers a DOUBLE ATTACHED GARAGE too under $590,000. The fenced yard is perfect for outdoor entertaining and relaxation with a LARGE back deck on a big lot. Located in Bridlewood, you will enjoy easy access to park and playground right across the street, schools, shopping, and public transit, making this well priced house you new home. Access to Stoney Trail, Spruce Meadows, Camping and nature in Kananaskis and more is super convenient from this ideal spot in SW Calgary. Vacant for quick possession. (id:52784)
1724 Valleyview Road Ne
Calgary, Alberta
Welcome to this stunning, fully renovated bungalow; every detail has been thoughtfully reimagined for modern living. With designer finishings throughout, including new luxury vinyl plank flooring on the main level and brand-new carpet on the fully finished lower level. Fresh paint, updated trim, and south-facing windows enhance the home’s bright, inviting feel. This stunning designer kitchen is bright, beautifully curated showcasing micro-shaker cabinetry, sleek, expansive quartz countertops, and spacious eat-up centre island with additional storage, the perfect blend of style and function for everyday living or entertaining. Flooded with natural light from the oversized picture window, framing peaceful backyard views and creating an airy, inviting atmosphere. Finished with matte-black hardware, stainless steel appliances, elegant beveled subway tile backsplash, this kitchen offers a sophisticated modern aesthetic with undeniable warmth and luxury. Flows effortlessly into the adjoining living areas, making it ideal for both everyday living and memorable hosting. The front living room and adjoining dining room are filled with natural light and showcase stunning downtown views, creating an elevated and welcoming space to relax or entertain. The main floor offers a generous primary bedroom along with two well-appointed front bedrooms, each designed with comfort and versatility. The fully renovated bathroom impresses with a quartz-countertop vanity, stylish black faucets and hardware, a designer LED backlit mirror, and a tub with upgraded shower fixture set against textured contemporary tile. The fully finished basement provides exceptional additional living space with brand-new windows, a legal spacious 4th bedroom, a versatile flex room ideal for a home gym or office, and a large recreation area perfect for movie nights or a kids' play space. The beautifully redesigned bathroom feels like a boutique hotel spa, showcasing a luxurious walk-in shower with floor-to-ce iling marble-style tile, sleek glass doors, and premium fixtures. The quartz-countertop vanity pairs perfectly with matte-black hardware and a striking LED backlit mirror, creating a sophisticated, modern retreat with effortless style. The impressively clean mechanical room reflects the extensive renovation throughout the home, featuring updated plumbing, electrical, and HVAC systems. The brand-new high-efficiency furnace, 50-gallon hot water tank, and clear utility access, provides peace of mind and long-term reliability. One of the property’s standout features is the private backyard oasis—a generously sized yard with a clean, open layout ideal for families, pets, or anyone wanting room to relax and enjoy the outdoors. Enjoy peace of mind with a comprehensive renovation from top to bottom. This exceptional bungalow is truly move-in ready, offering modern luxury, thoughtful upgrades, and a serene outdoor setting. Don’t miss your opportunity to make this beautiful home your own. (id:52784)
28, 610 4 Avenue Sw
Sundre, Alberta
This Sundre villa offers a serene escape from urban life, surrounded by lush greenery and picturesque mountains. Situated in the heart of Sundre's vibrant community, Prairie Creek Crossing beckons with its promise of tranquil living for adults seeking a retreat or retirement haven. Step inside to discover a modern oasis designed for comfort and convenience. The open floor plan welcomes you with vaulted ceilings, creating an airy ambiance throughout. The kitchen is a chef's delight, with ample counter space, and a spacious pantry for all your culinary needs. Entertaining is effortless as the dining area seamlessly transitions into the inviting living room, providing the perfect setting for family gatherings and socializing. Retreat to the master bedroom, featuring a walk-through closet leading to a private 4-piece ensuite, offering a sanctuary of relaxation. Designed for ease of living, this single-floor layout eliminates the hassle of stairs, catering to adults looking to downsize without compromising on comfort. A over size single attached heated garage provides convenient parking for one vehicle, ensuring both practicality and security. Experience year-round comfort with in-floor heating throughout the home and garage, while exterior landscaping and snow removal are meticulously taken care of. Embrace the joys of pet ownership as Prairie Creek Crossing welcomes furry companions with board approval, allowing you to share your new home with your beloved pets. Beyond the doorstep, Sundre offers an array of recreational opportunities for outdoor enthusiasts, including hiking, fishing, camping, and trail riding amidst breathtaking natural landscapes. Indulge in quality golf courses or unwind at the local hospital, seniors club, or indoor recreational centre with an indoor pool and fitness facilities. Don't wait to embrace the retirement lifestyle you've dreamed of—seize the opportunity to live amidst Sundre's beauty and tranquility at Prairie Creek Crossing. (id:52784)
106, 75 Cornerstone Row Ne
Calgary, Alberta
BRAND NEW | DESIGNER HOME | QUICK POSSESSION | LOW CONDO FEES. Discover exceptional value and unmatched style in this brand new, designer-finished 3-storey townhome located in the vibrant, amenity-rich community of Cornerstone NE, Calgary. Priced approximately $10,000 below comparable units within a 500-metre radius, this home presents a rare opportunity to secure a premium residence at an exceptional price point. Offering 3 spacious bedrooms and 2.5 elegantly appointed bathrooms, this showpiece home welcomes you with a bright, open-concept floor plan, Luxury Vinyl Plank (LVP) flooring, and tasteful tile finishes that exude modern sophistication. The second level reveals a chef-inspired kitchen complete with quartz countertops, pot lighting, stainless steel appliances, and soaring textured ceilings—perfectly blending form and function for the contemporary homeowner. Additional highlights include a tandem attached garage and low monthly condo fees, all nestled within a professionally maintained development. Enjoy the ease of urban living with essential amenities just steps away—including Chalo FreshCo, Tim Hortons, RBC, and direct transit access at your doorstep. Strategically positioned near the upcoming Sikh Gurdwara, future LRT station, and planned schools, this location is ideal for both families and professionals alike. With seamless access to Stoney Trail and just a 15-minute commute to Calgary International Airport, this property offers convenience, connectivity, and long-term growth potential—all at a market-disrupting price. Act quickly—opportunities like this don’t last. Schedule your private viewing today and experience the perfect blend of value, style, and location (id:52784)
3419 19 Street Nw
Calgary, Alberta
Welcome to 3419 19 street – A Masterpiece of Modern Design in Prestigious Charleswood Located on one of the most coveted streets in the heart of Charleswood, this stunning, fully reimagined residence is a true standout. Every inch of this home has been completely redone—down to the studs—with thoughtful attention to detail and a timeless minimalist modern style. Step inside to discover a bright, open-concept floor plan with warm, welcoming tones and expansive sightlines. The main floor flows effortlessly, featuring a spacious living room anchored by a fireplace and a stunning picture window that floods the space with natural light. The chef’s kitchen is both stylish and functional, offering views of the private backyard. This home offers 4 bedrooms in total, with 3 generously sized rooms upstairs tucked away from the main living areas for privacy. The primary suite is a luxurious retreat with a custom shower, makeup vanity, and a closet. Downstairs, the fully finished lower level welcomes you with a sleek wet bar, complete with sink and beverage fridge—ideal for entertaining. The family room is bathed in natural light. one additional bedrooms in the basement and a beautifull integrated laundry complete this level, with convenient access to the attached garage. The backyard is your own private oasis, surrounded by mature trees, lush shrubs that add to the natural, peaceful ambiance. Noteworthy upgrades include all new electrical, plumbing, flooring, custom cabinetry, hot water tank, upgraded lighting, fixtures and much more. The exterior stucco siding is a showcases enhancing the home’s curb appeal. Every element of this home has been designed to break away from the cookie-cutter mold—offering a unique, high-end living experience in one of Calgary’s most established and central neighborhoods. With Nose Hill Park, top-rated schools, and shopping all just steps away, 3419 19 st is more than just a home—it’s a lifestyle. (id:52784)
7171 80 Avenue Ne
Calgary, Alberta
Step into a fully established, turnkey spa and wellness business in the heart of Taradale, generating consistent monthly revenue. This reputable hair saloon offers a diverse menu of high-demand services, including, hair style, hair cut, keratin , hair , permanent streightning and more.With a loyal client base, trained staff, and a serene, professionally designed space, this is a rare opportunity for an owner-operator or investor to step into a profitable business with strong growth potential. (id:52784)
20 Acres Grand Valley Road
Rural Rocky View County, Alberta
TOP OF THE WORLD SETTING | 20 ACRES WITH BREATHTAKING VIEWSEscape to Wide-Open Skies and Historic Ranch Surroundings on this incredible 20-acre parcel perched high above the Grand Valley, offering panoramic views of the Wildcat Hills that stretch South to the Rocky mountains. With a drilled well producing 6.5 gallons per minute and protein-rich native prairie pasture this land is ready to support your vision for quiet country living with historic ranchland as far as the eye can see. The gently sloping sunny hillside is ideal for building a natural walkout home with several ideal homesite locations. A creek and natural springs at the bottom of the property offer opportunities for natural wildlife habitat, watering livestock and endless adventures, from splashing in the creek to discovering nature’s playground on your own land.With paved road access and school bus service, the property is only 20 minutes from Cochrane, balancing peaceful country living with nearby convenience. Zoned Agriculture Small Parcel, the land offers many possible uses, including the allowance of up to 8 animal units. Whether you dream of a private homestead, hobby farm, or simply a retreat surrounded by nature, this remarkable landscape is the perfect backdrop for your future. GST is applicable. (id:52784)
100 Royal Oak Terrace Nw
Calgary, Alberta
Welcome to this beautifully maintained two-storey home in the Cascades of Royal Oak, offering the perfect blend of comfort, convenience, and natural surroundings. Fully finished from top to bottom, this spacious residence features a walkout basement and enjoys the rare advantage of backing directly onto an environmental reserve, providing serene views and outstanding privacy.Inside, you’ll find a warm and inviting living space highlighted by refinished hardwood floors, 9' ceilings, and an updated kitchen complete with quartz countertops, a center island with breakfast bar, and a corner pantry—ideal for everyday living and entertaining.With 4 bedrooms, 3 full bathrooms, and approximately 2,428 sq ft of total living space, this home offers excellent flexibility for families, guests, or home office needs. The bright walkout basement features large windows, a comfortable recreation area, an additional bedroom, and plenty of natural light, making it a fantastic extension of your living space.Perfectly situated close to schools, shopping, restaurants, and the NW YMCA, this home provides exceptional walkability and day-to-day convenience. Outdoor enthusiasts will appreciate the easy access to Stoney Trail and the Rocky Mountains—ideal for weekend adventures.A rare opportunity to own a move-in ready home in a sought-after Royal Oak location with nature at your doorstep. (id:52784)
403, 718 5 Street Ne
Calgary, Alberta
Welcome to Sole Vista Urban Living Meets Everyday Comfort. Discover this 1028 sq ft spacious and stylish two bedroom condo in the heart of trendy Sole Vista in Bridgeland/Renfrew, offering a perfect balance of contemporary design and everyday practicality. With its open concept layout, new paint, large kitchen, 9 foot ceilings, and radiant in floor heating throughout, this home delivers both comfort and sophistication. New luxury vinyl plank floors create a seamless flow through the main living areas and bedrooms, while south facing windows fill the space with an abundance of natural light. The soothing gas fireplace adds warmth and ambiance perfect for Calgary’s winter months. The open kitchen is designed for both function and style, featuring slate tile floors, abundant cabinetry, and a counter-height island with eating bar, making it ideal for cooking, entertaining, or casual dining. Two extra large spacious bedrooms enjoy a well equipped main bathroom with a soaker tub, glass shower, heated tile floors, generous storage and insuite laundry with a front-load washer and dryer adds everyday convenience. Step outside to your sunny, covered front patio, a peaceful setting to unwind or entertain and the bonus of the large front pathway allows for a large gathering to expand with ease. Additional highlights include a titled heated underground parking stall and an extra large, secure storage locker, offering practicality and peace of mind. Sole Vista is a boutique style building that combines modern comfort with a vibrant, inner city lifestyle. Enjoy a stroll to neighbourhood parks, cafés, restaurants, and walking paths all in one of the city’s most desirable inner city neighbourhoods & so much more! A must to see, call today!! (id:52784)
3 Cardiff Drive Nw
Calgary, Alberta
Welcome to 3 Cardiff Drive NW – Rare Inner-City Corner Lot with Park-Side Living and RCG Zoning.Renovated in stages, Lux detached home on a rare 100-foot-wide elevated corner lot in a quiet cul-de-sac. With parks on both sides, mature trees, this property offers privacy, ample sunlight, and serenity just few minutes from downtown Calgary.The house features 4 bedrooms and 3 custom full bathrooms with natural granite stone and ceramic tiles covering around 2226 sq feet of luxurious livable space.Main floor: 2 bedrooms 2 full bathrooms, open-concept layout, hardwood flooring, and a custom kitchen with natural granite with sit-up island, soft-close cabinetry. SS appliances, The primary suite includes anensuite. All New energy efficient windows as per city guidelines and new blinds, Updated electric panel and sanitary lines. Basement: provides 2 bedrooms and a family area with cabinetry and built-in shelving, dedicated office and study, laundry room and 1 full bathroom with Jack-and-Jill access.Recent $- upgrades: and upkeep include: two low-maintenance composite panel decks, smart home security with Schlage locks and premium video doorbell operable remotely from anywhere, full audio-video camera system with screen for indoor monitoring, energy efficient new air conditioning (Permit approved), upgraded lighting: (includes premium fixed smart, automated interior and exterior FIXED SMART LIGHTING, two premium electric fireplaces with realistic flames look, new cooking range, upgraded washroom fittings, TV and bracket, and changed layout, new rich carpet with thick pile in basement and much more.... Immediate real value & investment potential (subject to city approvals): convert the basement to a legal suite, transform the existing garage into additional main-floor living space with 3rd bedrooms, with ensuite, a sauna and laundry to make this property 3 bedrooms and 3 washroom on main floor (with 2 ensuites and a sauna and build a triple heated garage with st orage and professionally designed patio above the garage will place this property next to impossible to find and unlocking its true value forthwith. Above all its Airbnb ready, you don’t need to buy anything for short term rental. The RCG zoned Lot also allows for future multi-home development for sale or rental prospects.Outdoor features: include a professionally landscaped yards getting air and sunlight from every possible directions, decks, fire pit along with newly purchased (very less used) backyard furniture, BBQ, and patio heater and storage shed included.Location highlights: walking distance to Confederation Park, shopping plazas, baseball court, with University of Calgary and SAIT College just minute’s drive away. Central Calgary location offers easy access to downtown, parks, schools, and all city amenities.This turn-key home combines vintage vibe, modern style, smart home technology, outdoor living, and exceptional investment potential — a truly rare opportunity to call it a home. (id:52784)
18 Evanscrest Heights Nw
Calgary, Alberta
Welcome to this beautiful and spacious 5-bedroom detached laned home in the highly sought-after community of Evanston! Offering a perfect blend of comfort, functionality, and modern upgrades, this property sits on a rare walkout lot and features a 2-bedroom basement illegal suite—ideal for extended family, home office or personal entertainment space. Step inside to discover high ceilings, abundant natural light from triple-pane windows, and an open-concept main floor designed for both everyday living and entertaining. The heart of the home is the massive kitchen island, complemented by a gas range, ample cabinetry, and a seamless flow to the dining and living spaces. Upstairs, you’ll find three generous bedrooms, perfect for growing families.This home is loaded with upgrades, including new roof (2025) and central AC, ensuring comfort year-round. Enjoy the outdoors with a rear deck, double detached garage, and the added convenience of a walkout basement.Located in the vibrant and family-friendly community of Evanston, residents enjoy beautiful pathways, parks, playgrounds, established schools, convenient shopping options, and easy access to transit and major roadways.A perfect opportunity to own a versatile and well-maintained home in one of NW Calgary’s most desirable neighbourhoods. Book your showing now! (id:52784)
314, 21 Dover Point Se
Calgary, Alberta
Step into comfort and convenience with this beautifully refreshed two bed, one bath condo situated on the corner of Barlow Trail & Peigan Trail. The open-concept layout feels bright and airy thanks to the oversized patio door that lets natural light flood in. Recent updates include new paint, luxury vinyl flooring, and a brand new electric stove offering true move-in ready comfort. Enjoy in-suite laundry, excellent storage, and a private balcony ideal for morning coffee or evening relaxation. The well-kept building features secure entry, a welcoming lobby, and ample visitor parking. Conveniently located close to parks, schools, shopping, commuter routes, Deerfoot Trail, and downtown; this condo combines comfort and accessibility. A perfect fit for first-time buyers, downsizers, or investors seeking strong value. (id:52784)
217, 30 Walgrove Se
Calgary, Alberta
WELCOME TO THIS SPECTACULAR SECOND-FLOOR CONDO nested in this desirable neighborhood of Walden, Calgary. Step inside this beauty and experience the premium touches, lovely VINYL PLANK Flooring, White SHAKER-STYLE CABINETS, and gleaming QUARTZ COUNTERTOPS throughout. The kitchen features a BREAKFAST BAR for casual meals, FULL CORNER PANTRY, undermounted DOUBLE SINKS, and STAINLESS STEEL APPLIANCES that brings it all together. The primary bedroom is a sanctuary featuring DOUBLE-SIDED WALK-THROUGH CLOSET, and direct access to your own 4-piece Ensuite. A second bedroom, and full bath gives flexibility for guests, or multi-generational living. This unit comes with its own TITLED UNDERGROUND PARKING and a handy STORAGE LOCKER, plus VISITOR PARKING just steps from the lobby for convenience. Well situated in Walden, you’re steps from grocery stores, restaurants, coffee shops, and quick access to schools, parks, bus stops, and South Health Campus. COME CHECK THIS OUT, QUICK AND IMMEDIATE POSSESSION (id:52784)
251 Douglas Woods Drive Se
Calgary, Alberta
This meticulously maintained bungalow is located in the highly sought-after community of Douglasdale and offers over 2,500 sq. ft. of developed living space. With four generously sized bedrooms and three full bathrooms, this home provides ample space for family living. The double-attached garage adds both convenience and security. Upon entering, you'll be welcomed by a spacious living room and a formal dining area, perfect for entertaining. The rustic kitchen, featuring updated stainless steel appliances, seamlessly blends modern convenience with classic charm. The kitchen nook opens to the backyard, making it an ideal spot for meal prep while keeping an eye on children playing outdoors. The main floor hosts three bedrooms, including a primary bedroom with a full ensuite bathroom, and an additional full bathroom, enhancing the home's functionality. The fully finished lower level offers even more living space with a vast, open family room, an extra bedroom/office, a full bathroom, and a custom-built bar complete with two bar fridges—a perfect setup for entertaining guests. This home has newer double-pane vinyls, the roof is about 10 years old, and it has a heated, insulated attached double-car garage upgraded with a 220V electrical plugin. Situated in a desirable golf community, this property is close to two schools and offers easy access to major shops and services at South Trail Crossing. Conveniently located near Deerfoot Trail, Anderson Road, and Stoney Trail, this home combines peaceful suburban living with excellent connectivity to the rest of the city. (id:52784)
35 Macewan Drive Nw
Calgary, Alberta
Here’s a great family home, built by Paragon Homes that has been loved and improved by the current owners. Located in a family friendly neighbourhood. Over the years the owners have maintained and made many improvements. Recent updates include, a new furnace (2024), air conditioning (2023), hot water tank (2017), washer and dryer (2024), stainless fridge (2024), stainless dishwasher (2024) and roughed in plumbing for a 3 piece bath. Main Floor: A gorgeous welcoming front door entrance sheltered by the high roofed carport. Beautiful hardwood flooring upon entering and in the living room. 2 piece powder room. Custom built-in bookshelves provide storage and frame the fireplace which also has a log lighter in this spacious living room. The kitchen has laminate flooring with shaker cabinets and good counter space and is bright and open to the eating area. French doors to the South facing deck and landscaped backyard which includes a dog-run. In the backyard you'll find a heated detached single garage, currently used as a music studio, but could be your new home office or easily converted back into a single garage with the professionally poured concrete slab in place. All within walking distance to Nosehill Park, public transit, schools, and a great shopping centre close by! (id:52784)
307 Panatella Court Nw
Calgary, Alberta
Huge Price DROP!!! Very Motivated Seller! You just found the perfect house for your large family. With enough space for everyone, your dream of an idyllic family home comes to life! Nestled in a sought-after community of Panorama, this single-family residence offers over 3,000sqft. of well-designed space and elegance. The vibrant community surrounding this home is second to none. A haven for families and individuals alike, there's a palpable sense of belonging here. Dive into the unique blend of urban comforts and friendly neighborhood charm that this property generously offers. Upon entering, you'll be immediately captivated by the spacious and open floor plan, brimming with abundant natural light that pours in from every corner, creating an atmosphere of warmth and serenity. The main floor offers 2 living areas, 2 dining spaces and a very spacious kitchen. Picture yourself entertaining guests or indulging in family dinners around the big kitchen island, bright dining area and cozy living area with a fireplace. Fully equipped stainless steel appliances (New filtered water refrigerator), every culinary endeavor becomes a pleasure. There is a private office, guest bathroom and laundry that completes this main floor. Come on upstairs with the open to below staircase to 4 huge bedrooms. In the well-appointed masters, you will find an ensuite bathroom and a very nice walk-in closed. You will also find 3 other huge bedrooms, and a bathroom. Having four bedrooms and 2 bathrooms upstairs means space for everyone – from a bustling family, to hosting friends and relatives. You'll find every detail meticulously crafted to offer both style and functionality. But this house is not done. The fully developed basement comes with a gigantic rec room for games to movie nights to just hanging out. There is an extra bedroom and a full bath in the basement also. There is a kitchenette in the basement that you could easily turn into a functional bar. FURNACE(2024), ROOF(2025), VINYL FL OORING (2025) CARPET(2022) What's more, location matters! Shopping within walking distance, superstore, winners, Library, cinema, school and lots more are less than 5mins drive away. Plus, with Stoney trail a stone's throw away, your daily commute is as smooth as ever. Close to the airport for quick escape from the city. Come, experience the perfect blend of comfort and convenience at your new home! (id:52784)
2114 54 Avenue Sw
Calgary, Alberta
A rare opportunity awaits to own a turnkey and profitable floral business, located in South Calgary. This flower shop has cultivated a loyal clientele and consistently earns 5-star reviews, making it one of the most trusted names in the industry. This charming shop features a fully equipped workspace with a separate walk-in cooler. The business is a turnkey operation with proven profitability and low rent. Owner has invested heavily in marketing, with website and social media. Sale includes all equipment, fixtures and online assets. Space includes an office and private washroom. Comes with all equipment and inventory. Don’t miss the chance to own a thriving floral enterprise with unparalleled credibility and growth potential. (id:52784)
62, 6100 4 Avenue Ne
Calgary, Alberta
RARE Move-In-Ready Affordable BUNGALOW style CORNER LOT backing onto GREENSPACE: Imagine Waking up to park views, mature trees and a private fenced yard by purchasing an affordable fully renovated, warm and welcoming home where peaceful evenings become a new routine. RENOVATED END UNIT | BACKS ONTO MARLBOROUGH PARK | FINISHED BASEMENT | 3 BEDROOMS | 2 BATHROOMS | DESIGNER LIGHTING | GRANITE COUNTERTOPS | MODERN KITCHEN & BATHROOMS | PRIVATE YARD | Stylishly renovated and ideally located, this end-unit bungalow offers a perfect blend of comfort, design and everyday functionality. Backing directly onto Marlborough Park and Walking distance to Roland Michener School + St. Martha School the home enjoys peaceful green views and a sense of privacy rarely found in this price range. A thoughtful layout showcases designer lighting, updated flooring and elegant finishes that create a welcoming and contemporary atmosphere throughout. The kitchen inspires culinary creativity with stainless steel appliances, full-height cabinetry, granite countertops and timeless subway tile backsplash, seamlessly connecting to the open dining area where oversized sliding doors lead to the rear deck. This easy indoor-outdoor flow extends the living space for everyday enjoyment and summer gatherings. The bright living room is a comfortable retreat with sightlines to the backyard and mature trees beyond. Two spacious bedrooms and a refreshed 4-piece bathroom complete the main level. Downstairs, the finished basement continues the same stylish design, offering a generous recreation area ideal for movie nights, hobbies or a home office setup. A third bedroom and an additional updated bathroom make this level versatile for guests or extended family, while the laundry and storage areas add practical convenience. Outside, the private deck invites morning coffee or evening barbecues surrounded by greenery, with direct access to the park’s walking paths, playgrounds and community sports courts.Two assign ed parking stalls are located near the front door, along with a lot of visitor parking + additional on-street parking for visitors. Pet-friendly with board approval, this well-managed complex offers an exceptional lifestyle in a vibrant community known for its active recreation centre, excellent schools, nearby shopping, dining and easy transit connections. This move-in-ready home delivers the rare combination of style, space and a serene park-backing setting! (id:52784)
15 Park Point
Bragg Creek, Alberta
***OPEN HOUSE Saturday Dec.13 from 12pm-2pm***Discover exceptional privacy and natural beauty in the heart of Bragg Creek. Tucked away on a serene one-acre parcel, this charming property offers the perfect blend of peaceful country living and modern convenience—just a short walk to the river, pathways, shops, and restaurants. And a quick 20-minute commute to Calgary. Thoughtfully updated over the years, the home features a welcoming main floor with a newer kitchen showcasing stainless steel appliances, abundant workspace, and warm cabin-inspired details that honor the property’s history. A sun-filled flex room with patio access provides an ideal office or creative space, while a separate main-floor area with its own entrance and full bath offers a perfect retreat for guests. Upstairs, three comfortable bedrooms and a NEW 5-piece bath provide a quiet place to unwind. Whether enjoying morning coffee on the deck or entertaining in the spacious yard, you’ll feel immersed in nature while remaining connected to all that this vibrant hamlet has to offer. With a brand new double detached garage and new municipal water and sewer connections, this is more than a home—it’s a gateway to the unmatched lifestyle, outdoor adventure, and community spirit of Bragg Creek. (id:52784)
5020 17 Avenue Se
Calgary, Alberta
Here is your chance to running your own restaurant ! Renovated Restaurant for sale. Monthly rent (including OP Cost) is about $9,011 plus utilities. Located right on very busy street 17 Ave SE, plenty of parking. (id:52784)
327 Covewood Park Ne
Calgary, Alberta
You’ll be glad to have stumbled across this unique home with loads of character and thoughtfully updated for the future. If you’re unfamiliar with heat pumps, it will be something you hear more and more about. This homes new heat pump offers benefits like high energy efficiency and lower utility bills, acting as a single system for both heating and cooling, so central A/C is not needed. They also reduce a home's carbon footprint by using electricity instead of fossil fuels for heating and can improve indoor air quality through filtration and dehumidification. The only drawback on this new style system is that they are only rated for temperatures as low as -30. The good news is, that a brand new high efficient furnace was also installed in 2024, which has only been used for a few weeks a year, when it gets really cold! Besides the amazing mechanical upgrades the home was treated with new triple-pane windows in 2024 as well. The roof was done 5 years ago, so the bones of the home are good for you and your family for, many years to come. The yard is amazing and has been landscaped using the permaculture method. Permaculture is a way of designing yard systems for living that aims to be sustainable and efficient by using natural patterns. It mimics natural ecosystems and seeks to integrate human activity with nature to create self-sustaining ecosystems that minimize waste, pollution, and energy use. If you have a green thumb you’ll love the fruit trees, berries and other native plants that eliminate the need to endlessly water the unnatural sod that we roll across our urban landscapes. The home itself features 3 bedrooms, 2.5 bathrooms, a fully finished basement, and a sunny kitchen at the back of the house with all new stainless steel appliances. There’s a lot to see here and we’d love to accommodate your showing needs, come see it for yourself and see what it’s all about! (id:52784)
487 Hotchkiss Manor Se
Calgary, Alberta
Welcome to the brand new Elliot by Broadview Homes, a thoughtfully designed home offering a side entrance, walk-in closets in every bedroom, and a bonus room on the upper level — all backed by certified Alberta New Home Warranty. Located in Hotchkiss, one of southeast Calgary’s newest and fastest-growing communities, this home pairs modern comfort with smart, family-focused living. Step inside from the covered front porch and past a spacious flex room, ideal for a home office, play area, or quiet reading spot. The open concept kitchen features a central island and generous cabinetry, flowing naturally into the dining nook and large great room with an electric fireplace. A convenient half bath and a well planned rear entry with a large closet complete the main level. The side entrance and basement rough in provide flexibility for future lower level development. Upstairs, two secondary bedrooms each include walk in closets and are separated by a central bonus room, creating privacy and functional space for work or relaxation. A dedicated laundry room adds everyday convenience. The spacious primary suite includes a large walk in closet and a private ensuite with a tub and shower combination. Hotchkiss offers mountain vistas, expansive green spaces, and boardwalks around a 30 acre wetland. Future community plans include parks, gathering areas, schools, and commercial conveniences. Quick access to Stoney Trail and 22X provides easy connections to shopping, South Health Campus, the Seton YMCA, and more. Experience fresh, modern living in one of southeast Calgary's newest planned communities. (id:52784)
105, 5812 61 Street
Red Deer, Alberta
2 Bedroom Corner Unit. Very well maintained building along with an upgraded condo unit. Nice and bright unit with large windows and additional window in the dinning room. Unit has a storage space and lots of closets. Previous upgrade includes vinyl planks, upgraded doors, trims, baseboards, vinyl windows, ceramic tiles, interior lights, and ceiling fan, newer fridge. One assigned parking spot with electrical plug located near the rear entrance and on street parking is also available. Coin laundry on each floor, secured main entrance, intercom and building security cameras. (id:52784)
152 Valley Meadow Close Nw
Calgary, Alberta
Fantastic FULLY FINISHED 5 Bedroom BUNGALOW, total of over 2400 sq.ft. developed with 3 full baths! AWESOME LOCATION Siding to Community Park & GARDEN, Sports courts with pickle ball / basketball, SOCCER FIELD, OUT DOOR RINK, ALL right out your door! Also, incredible GOLF COURSE & beautiful BIKE & WALKING PATHS ALONG THE RIVER VALLEY! HARDWOOD FLOORS through-out main, CENTRAL AIR CONDITIONING! Vaulted ceilings & open plan with large great room off dining room area. Eat in kitchen with Breakfast bar & bay window out to South DECK & back yard all fenced & landscaped. 3 BEDROOMS UP with main floor laundry, Good sized Master with vaulted ceiling, full ensuite with jetted Tub & separate Shower. 2 more Bedrooms & Full bath up. Developed down with 2 bedrooms, Large Rec. Room & upgraded full 5 pce. bath with double sinks. Basement bedrms may not meet current egress standards. Large storage room and Double ATTACHED GARAGE MAKE this a great Family home READY for a great Family! (id:52784)
497 Hotchkiss Drive Se
Calgary, Alberta
Welcome to the brand new Concord II by Broadview Homes, a thoughtfully designed home featuring a central loft, main floor flex room, side entrance, and large pantry — all backed by certified Alberta New Home Warranty. Located in Hotchkiss, one of southeast Calgary’s newest master-planned communities, this home offers modern style, functional everyday living, and long-term peace of mind. The main level features a welcoming flex room at the front of the home, ideal for work, play, hobbies, or quiet study. The kitchen is positioned at the center, creating a true gathering space, complete with a large 7 foot 6 inch island and a generous pantry for added storage. The dining nook sits beside the kitchen for easy flow at mealtimes. At the rear of the home, the spacious great room offers an electric fireplace that creates a warm and inviting atmosphere. A side entrance leads to the undeveloped basement, providing flexibility for future development. Upstairs, the layout continues to shine with a versatile central loft, perfect for movie nights, study space, or a relaxing second living area. Two secondary bedrooms are well sized, and the convenient upper laundry room and large linen closet help maintain everyday organization. The primary suite includes a large walk-in closet and a private ensuite for a comfortable retreat. Hotchkiss offers a balance of nature and city access, surrounded by mountain views, wide green spaces, and boardwalks around a 30 acre wetland. Planned community additions include parks, gathering spaces, schools, and future retail conveniences. With quick access to Stoney Trail and 22X, you can easily reach nearby shopping, South Health Campus, the Seton YMCA, and more. Discover thoughtful design and modern living in one of southeast Calgary’s newest master-planned communities. (id:52784)
124 Greenwich Heath Nw
Calgary, Alberta
Welcome to Calgary’s New York inspired community of Upper Greenwich. Presenting The Manhattan by New West Luxury Homes at 124 Greenwich Heath NW, currently in the framing stage with mechanical rough-ins underway. This architecturally striking home offers a thoughtfully designed open concept layout with expansive living spaces, including a dramatic open-to-above great room that creates a sense of volume and light throughout. Large architectural windows bring in an abundance of natural light, enhancing the seamless flow between levels. Built by New West renowned for their commitment to design excellence, craftsmanship, and elevated specifications this home offers a rare opportunity to own a truly inspired build in one of Calgary’s most exciting new communities. Located just steps from the Calgary Farmers’ Market West, boutique shopping, cafés, restaurants, and WinSport, Upper Greenwich also offers easy access to Bow River pathways, downtown Calgary, and the mountains. The community features tennis courts, walking paths, playgrounds, and beautifully designed green spaces, all contributing to a vibrant, boutique style lifestyle. For more information, visit the New West show home next door at 120 Greenwich Heath NW to speak with area sales manager, Julie. (id:52784)
87 Falton Close Ne
Calgary, Alberta
Step inside and feel instantly at home! This well-cared-for and inviting single-family 3-level split offers warmth, comfort, and thoughtful style throughout. Lovingly maintained, it shines with pride of ownership and practical updates in every corner.The kitchen provides excellent counter and cabinet space, beautifully upgraded in 2005 with double granite countertops. It flows seamlessly into a generous dining room—perfect for family meals, gatherings, and holiday entertaining.Upstairs features two nicely sized bedrooms and a full bathroom complete with granite counters and a Bathfitter tub surround installed in 2023.The fully developed basement adds fantastic versatility with a spacious family room, laundry area, and a den/flex/bedroom complete with its own permitted 2-piece bathroom (2017). The lower level also boasts an abundance of storage, including an impressively large crawl space.Major updates include: High-efficiency furnace (2007), Tankless hot water heater (2017), Asphalt shingles (2020), Main floor & upper hallway paint (2020), Carpet replacement (2015), Doors & windows (2012–2015), Gutter covers for easy maintenance (2022)Outside, enjoy a sunny south-facing backyard featuring a large wrap-around deck, garden area, and fruit trees—all on a generous lot with a two-car carport and plenty of room to build a garage.This is a cherished home with character, comfort, and updates already in place—move in and enjoy! (id:52784)
207 Aquila Way Nw
Calgary, Alberta
NEW PRICE!!! Glacier Ridge is a welcoming residential neighborhood in Calgary and is celebrated for its picturesque surroundings, friendly residents, and a vibrant sense of community. Set within the dynamic city landscape, the area combines the calm of natural green spaces with the convenience of urban living. From Scenic walking trails, open spaces, and a community center, residents located here reside in an inviting outdoor community. Essential services and amenities such as schools (4 more planned for the future), shopping districts, and dining options make this area a hub for events. This home was meticulously designed from the drawing stage to completion. Loaded with extras and careful planning, this house is truly one of a kind in its price range. Some big-ticket items include the finished walk-out basement with extended ceiling heights, the upgraded concrete slab and two car garage, the collection of windows on the North side of the home with the compliment of two skylights, and the horizontal open rail concept which opens views across the living space. Additionally, there is a tankless hot water heater, raised countertops throughout, an upgraded appliance package (Samsung, Smart Things, Venmar), vinyl plank flooring, an electric fireplace, variable speed A/C unit, water softener, a landscaped back yard, and staying with the home are the pergola and gazebo which are already set in place, as well as the rooftop solar panels.With 3 full bedrooms, 3 full bathrooms and a powder room, this home can accommodate families or make room for guests. Uniquely complete with a walk-out basement and a full size two-car garage, this home stands apart from the rest. You will appreciate the love and care the home has received, and upon entering it gives you a show home welcoming! Main traffic arteries immediately accessible to the area are: Shaganappi (E/W), Sarcee (E/W), 144th Ave (N/S), Stoney (N/S), which make getting around the City from your community seamless. Don’t w ait; book your appointment to view today! (id:52784)

