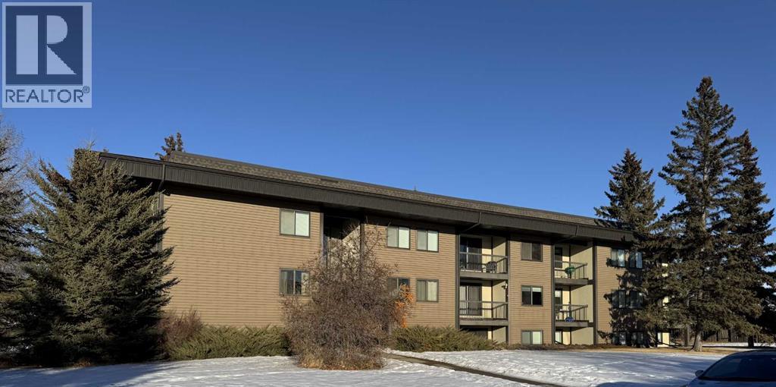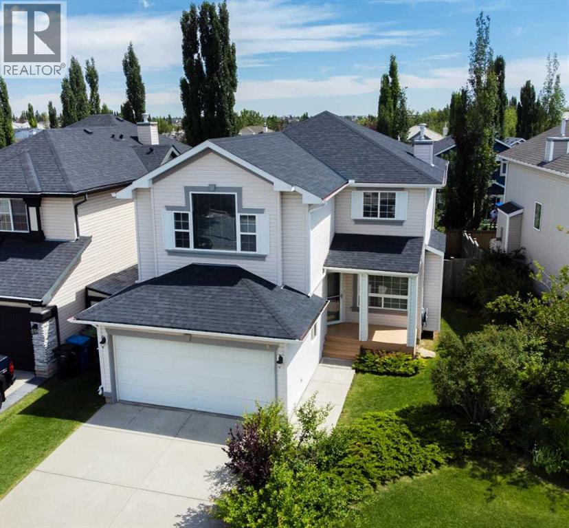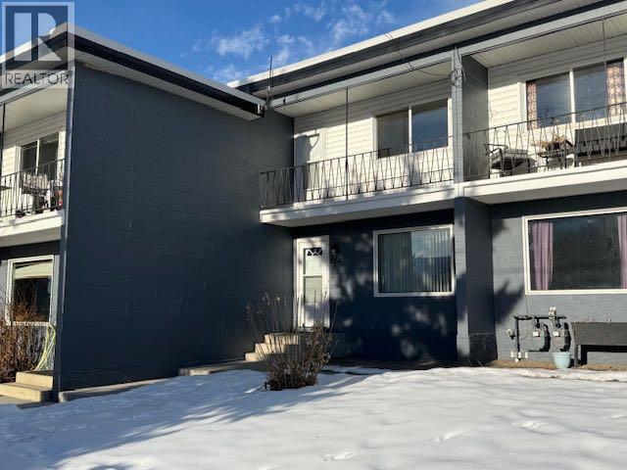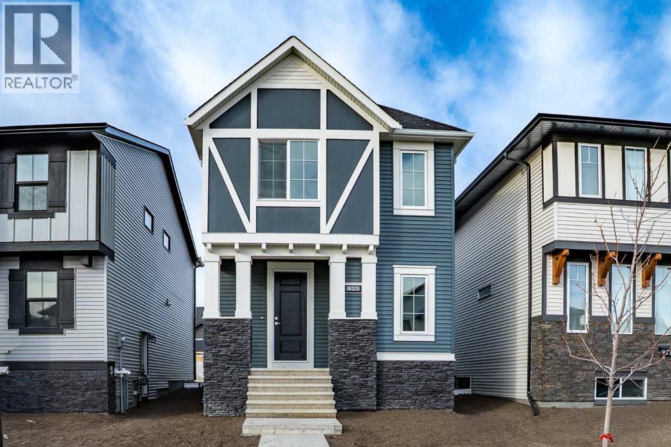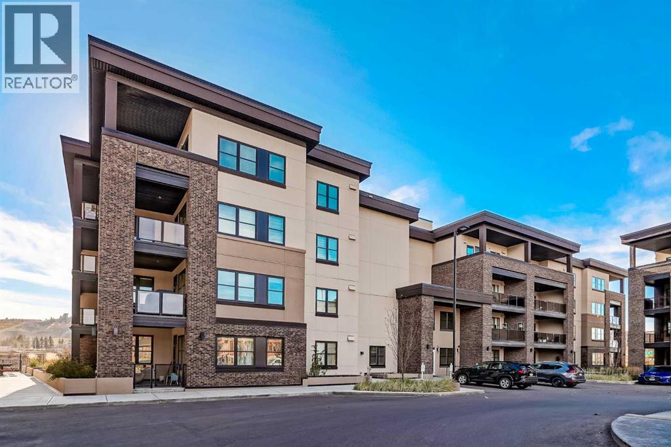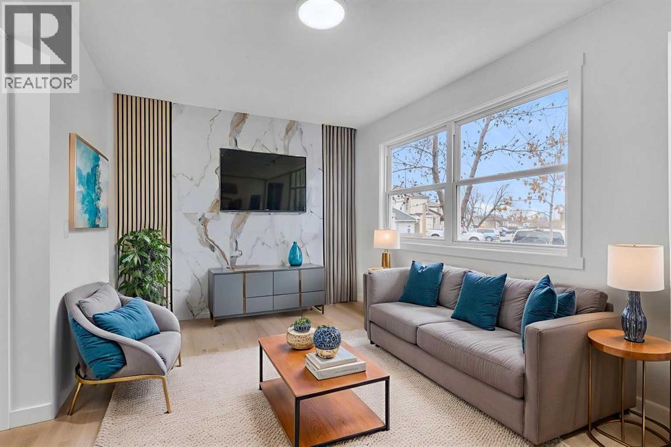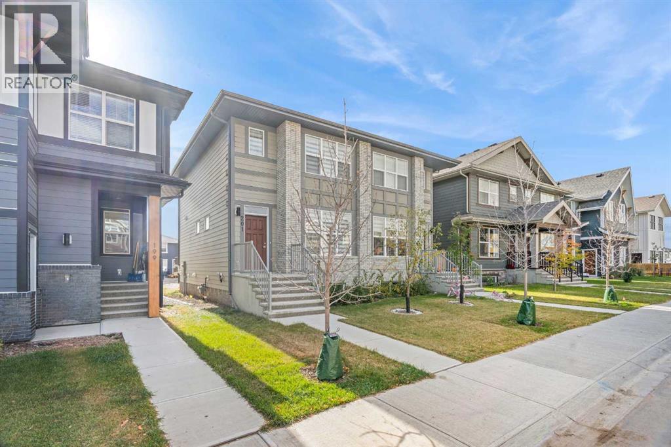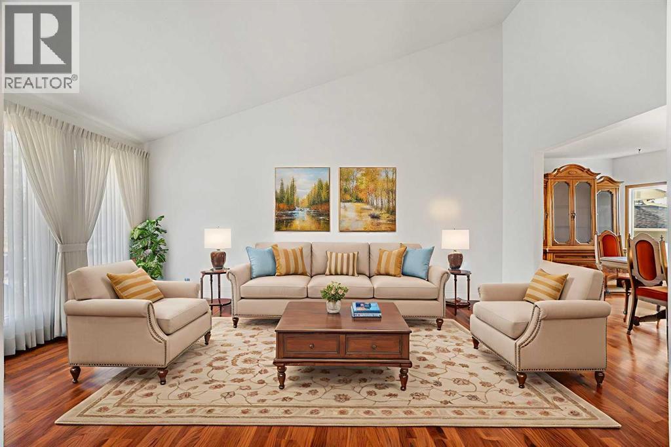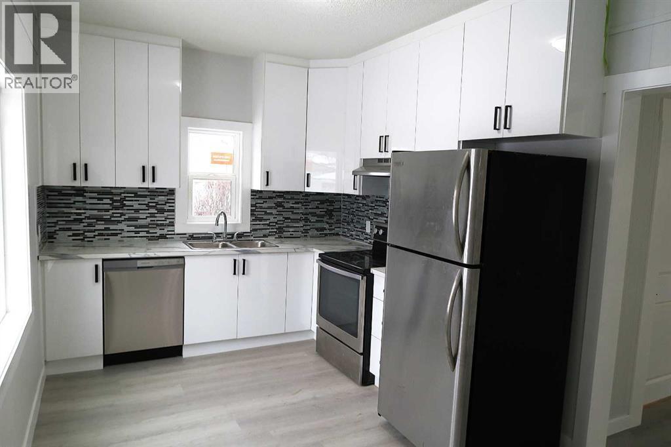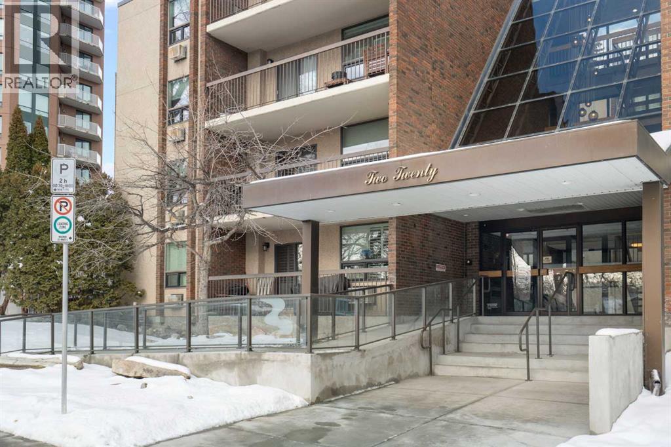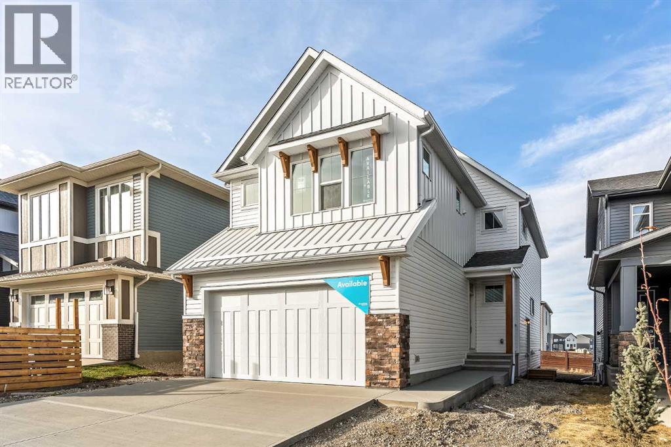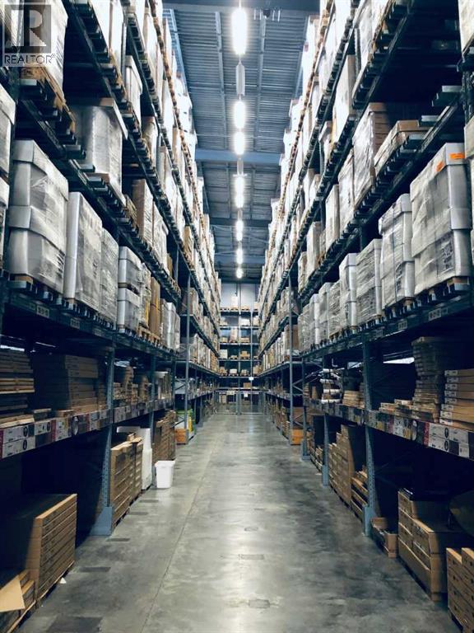106, 6108 53 Street
Olds, Alberta
This one-bedroom condo at Westview Apartments offers a practical option for tenants seeking a simple, low-maintenance home and for investors looking for a straightforward income-producing property. With no age restrictions, the building appeals to a wide range of occupants.The unit offers 557 square feet of functional living space and is located on the basement level, accessed by half of a flight of stairs. The layout includes a single bedroom, a combined living and dining area, a four-piece bathroom, and a kitchen equipped with a refrigerator and electric stove. Updates include vinyl plank flooring and updated countertops, creating a clean, easy-to-maintain interior. A 30 sq. ft. in-suite storage room provides additional convenience, and shared laundry facilities are located down the hall.The walkable location, including heat and water, and low-maintenance building design support consistent tenant demand.Residents have access to mailboxes and common building amenities, and while pets are not typically permitted, occasional exceptions may be considered with condo board approval. Outside, the property offers generous green space, picnic tables, and open areas for outdoor enjoyment.The location is highly tenant-friendly, within walking distance to No Frills grocery store, Walmart, Sobeys, Rona, Canadian Tire, and the Cornerstone shopping district, making daily errands easy without reliance on a vehicle. The unit includes one assigned plug-in parking stall, with additional visitor and on-street parking available.With few properties in Olds available at this price point, this condo presents an affordable rental option for tenants and a manageable, entry-level investment opportunity. (id:52784)
26 Rocky Ridge Heights Nw
Calgary, Alberta
Welcome to this 3 bedroom, 3.5 bathroom home located on a super quiet street nestled in the desirable community of Rocky Ridge. Lovingly cared for, the seller has upgraded a new hot water tank, brand new carpets, newer roof, and new paint for the entire house and decks. The oversized deck and yard is perfect for the kids and neighbors to gather. Step inside the entrance and be welcomed by a flex room that can be multipurposed for an office/formal living or dining room/music room etc. The rest of the main floor includes a spacious kitchen with granite counter tops, which can accommodate a breakfast nook, tile flooring, stainless-steel appliances, and a corner pantry. Connected to the kitchen is an open family room with laminated flooring. A half bath completes this level. Leave the dishes and step out through the sliding door to the inviting deck and towards a nice-sized fenced backyard with matured landscaping. Storage shed included. Plush brand new carpets leads you upstairs to the massive bonus room with vaulted ceilings, large windows and gas fireplace. The primary bedroom has a 4-piece ensuite with separate shower, 2 additional bedrooms, and a 4-piece second bathroom that completes this level. The basement is fully developed and consists of an open area that can be used as a games room, office, or add a 4th bedroom, a 3-piece bathroom, laundry room, and storage.Double attached garage is insulated with work bench and shelving. Located steps away is an abundance of green spaces, walking and bike paths, LRT, shopping, parks, schools, Rocky Ridge Community Centre, and YMCA.This property is priced to sell and ready to move in. Home sweet home! (id:52784)
114, 2211 19 Street Ne
Calgary, Alberta
Welcome to Vista Heights and this renovated 3-bedroom townhome on a greenbelt. Whether you are looking for your first home or an investment property, this could be the one for you. The main floor has a generous sized living room with a south facing window to provide plenty of natural light, and the newly renovated kitchen with lots of storage and shaker style, soft-close white cabinets. Upstairs are 3 good-sized bedrooms including a primary that can accommodate a king-sized bed and has its own balcony. There are 2 more bedrooms plus a 4-piece main bathroom that has been updated. Updated vinyl plank flooring throughout the unit is both durable and easy to care for. Fresh paint and new baseboards and the windows and doors have been replaced in the complex. The back door opens onto a green space, with loads of space for the kids to run and play. Down the street is a large playground for hours of fun. The community of Vista Heights has easy access to Deerfoot Trail as well as Stoney Trail to the east. Close to schools, shopping, restaurants, an abundance of amenities, as well as transit. Come and have a look at this property and Welcome Home! (id:52784)
925 Reynolds Lane Sw
Airdrie, Alberta
Brand-New Luxury Awaits in Prestigious Coopers Crossing! Seize an amazing opportunity to own a truly custom, NEW, Never Occupied home in the highly sought-after community of Coopers Crossing. Custom-built by the esteemed 2019, 2020, & 2021 BUILD Award Winner, Harder Homes, this stunning 2-storey residence offers 1,821 Sq.Ft. of developed luxury and over $40,000 in high-end upgrades.?The open-concept main floor welcomes you with a huge, inviting foyer that leads into a spacious living room featuring a cozy fireplace with a built-in mantel. The custom gourmet kitchen is a chef's dream, boasting white, ceiling-height cabinets, a contrast-color oversized center island, premium quartz countertops throughout, and high-end stainless-steel appliances, including a built-in microwave, gas range, and range hood. A spacious dining nook and a great-sized office complete this level, all enhanced by 9-foot ceilings and 8-foot doors. ?Upstairs, the expansive primary bedroom retreat is a sanctuary with a vaulted ceiling and a deluxe 5-piece ensuite featuring a dual sink vanity, deep tub, and separate shower. Two additional well-sized bedrooms and a second 5-piece bathroom with double sinks provide ample space. Custom built-in closets and an upgraded lighting package are found throughout the home.?The undeveloped basement offers just over 800 Sq.Ft. of potential, featuring 9-foot ceilings, a separate side entrance, and a bathroom rough-in, ready for you to finish to your exact needs. Key Features Include:?Unique outside elevation, sloped roof lines & color scheme.?Huge windows for abundant natural light.?Premium quartz countertops everywhere.?Walk-in distance to Coopers Plaza Promenade, green space trails, parks, and schools.?Don't miss this chance for immediate, brand-new luxury living. Call to book your private viewing today! (id:52784)
2208, 80 Greenbriar Place Nw
Calgary, Alberta
Welcome to 80 Greenbriar Place NW, a 1,148 sq. ft. corner unit offering exceptional natural light and a thoughtfully designed open layout in one of Northwest Calgary’s most desirable locations. Positioned steps from Calgary’s Farmers Market, WinSport, and a variety of nearby shopping centres and everyday amenities, this home combines convenience with lifestyle. The interior features a fully upgraded kitchen with modern cabinetry and upgraded stainless steel appliances, along with enhanced lighting selections including brighter fixtures in the bathrooms, and the comfort of an installed air conditioning unit. The corner positioning not only enhances the natural light, but the view remains unobstructed as the space in front of the unit is designated for future parking development rather than additional buildings. The home also includes a tandem underground parking stall providing secure parking for two vehicles. With all builder upgrades already added and a wide, open interior that offers flexibility for living and entertaining, this residence is a polished and move-in-ready opportunity in a highly connected and growing community. (id:52784)
63 Penworth Close Se
Calgary, Alberta
FULLY RENOVATED! NO CONDO FEE! BACKING ONTO WALKPATH! NEAR ALL AMENITITES! Step into this wonderfully renovated TOWNHOME WITH NO CONDO FEES! This home BOASTS OVER 1600 SQFT OF RENOVATED LUXURY LIVING SPACE all UNDER $400,000!!!!! The MAIN FLOOR greets you with a HUGE LIVING room with a GRAND FEATURE WALL! The BRAND NEW KITCHEN with NEW STAINLESS STEEL APPLIANCES looks over your PRIVATE BACK YARD (with new rear fencing and gate)! The DINING ROOM is connected to the KITCHEN and is PERFECT for a LARGE DINING ROOM (perfect for family dinners or entertaining)! The MAIN FLOOR also has a 2PC BATHROOM! Make your way up the stairs to find 3 GOOD SIZED BEDROOMS (ONE OF WHICH IS THE MASTER BEDROOM WITH DOUBLE CLOSETS!) and a FULLY RENOVATED 4PC BATHROOM!!!! The BASEMENT is perfect with an ADDITIONAL 3PC BATHROOM AND LAUNDRY AS WELL! There is also another room perfect for REC SPACE OR AN ADDITIONAL GRAND BEDROOM! There is ALSO a BRAND NEW FURNACE IN THE HOME! The HOME has GREAT ACCESS to 52 ST SE and 68 ST SE and is also near the Penbrooke Meadows Community Association, multiple schools and shopping centers as well! ONLY 15 MINUTES TO DOWNTOWN YYC AND 20 MINUTES TO YYC AIRPORT!!!! (id:52784)
201 Magnolia Terrace Se
Calgary, Alberta
OPEN HOUSE on Sunday, November 16 between 1-3pm! Welcome to your dream home in the highly sought-after lake community of Mahogany! This beautifully maintained, like-new home offers modern design, premium finishes, and an unbeatable location — all ready for quick possession.From the charming brick-accented exterior to the bright and airy interior, you’ll immediately feel at home. The main level features 9-ft ceilings, abundant natural light, and gleaming LVP flooring throughout. The open-concept layout includes a spacious living area, a dedicated dining space, and a stunning kitchen with a large island and breakfast bar. Enjoy the upgraded kitchen with pot lights, quartz countertops, modern stainless steel appliances, sleek upgraded railings, and a pantry for extra storage.Upstairs, you’ll find three generous bedrooms, two full bathrooms, and a convenient laundry room with upgraded washer and dryer. The primary suite is your private retreat — complete with a walk-in closet and a stylish ensuite featuring a fully tiled standing shower.The unfinished basement offers endless possibilities for future development and includes rough-in plumbing for a bathroom. Step outside to enjoy your spacious deck, perfect for summer barbecues and outdoor gatherings, overlooking the south-facing backyard with space to park two vehicles or build a garage in the future.Located in one of Calgary’s most desirable communities, Mahogany residents enjoy 63 acres of lake and beach access, playgrounds, picnic areas, sports courts, splash park, fitness zones, skating rink, and year-round activities for all ages. You’ll love being just minutes from shopping, restaurants, coffee shops, and the South Health Campus.Don’t miss your opportunity to own this like-new home in an award-winning lake community — book your private showing today! (id:52784)
720 Parkvalley Road Se
Calgary, Alberta
This beautifully maintained home is perfectly situated on a QUIET STREET, just STEPS FROM FISH CREEK PARK, offering over 2,600 sq. ft. of developed living space. From the moment you arrive, you’ll notice the pride of ownership and the warm, inviting atmosphere throughout. The first thing you’ll notice are the IMMACULATE HARDWOOD FLOORS found in the living room, dining room, staircase, and all upper bedrooms. The main floor features a bright, VAULTED LIVING AND DINING AREA filled with natural light, and an updated kitchen with plenty of cabinetry, newer appliances, and sliding doors that open onto a spacious 20’ x 13’ back deck – ideal for morning coffee or relaxed evening entertaining. The large, private SOUTH-FACING BACKYARD includes a covered BBQ area, perfect for year-round grilling. Just a few steps down from the kitchen is the cozy family room, complete with a brick gas fireplace and patio doors leading directly to the backyard. Also on this level, you’ll find the laundry area, a 3-piece bathroom, and a fourth bedroom or office. Upstairs, there are three generous bedrooms, each with excellent closet space. The primary suite features a private 3-piece ensuite, while a bright main bathroom serves the additional bedrooms. The basement offers a large recreation room, a secondary utility area with a sink and prep counter, and plenty of storage space. Additional highlights include a HEATED DOUBLE ATTACHED GARAGE with built-in cabinets and counters, a front and rear SPRINKLER SYSTEM, VINYL FENCING (2023), WASHER AND DRYER(2019), HOT WATER TANK (2024), roof replacement (2014), and LEAF GUTTER FILTER (2024). Families will love being just a short walk from both Prince of Wales and Saint Philips elementary schools, as well as the Parkland Community Hall. Residents also enjoy exclusive access to Park96, a private park for Parkland homeowners featuring a splash pad, tennis courts, disc golf, playgrounds, skating rinks, and more. if you've been dreaming of a h ome that combines location, lifestyle, and lasting value, This Parkland gem truly has it all! (id:52784)
111 6 Avenue Se
Three Hills, Alberta
EXTENSIVELY RENOVATED ****STUNNING NEW FLOOR to CEILING KITCHEN CABINETS accented with STAINLESS STEEEL APPLIANCES**** Kitchen with eating area large window with view to backyard and access door to deck. BIG DININGROOM and LIVINGROOM with Corner windows . BEAUTIFUL NEW BATHROOM with Linen closet . NEW LUXARY VINYL PLANK FLOORING,Windows,Furnace ,Hot water tank and much more . Updated electrical,high basement ceiling . Private fenced back yard ,parking area and rear lane access. NEW WALL to WALL DECK in front of home with very nice curb appeal . Walk to Downtown with many shops . (id:52784)
105, 220 26 Avenue Sw
Calgary, Alberta
This beautiful home sits Riverfront on the banks of the Elbow River with a 250 sq ft patio. The fully renovated suite has 2 bedrooms and 2 bathrooms plus and office and plenty of storage. This home features windows on 3 sides of the unit and has custom blinds. The open kitchen includes kitchen aid appliances and a water filtration system. The open den/office is perfect for work space or library. The both bathrooms have in floor heat and are spacious. The dining room can accommodate a full family dining room for 8 and living area looks onto river and paths. Cosy evenings can be spent by the fire or on your private enormous entertaining size patio. Patio would be a gardeners dream without the maintenance of a yard. This lock and leave building is quietly understated in the heart of mission close to all amenities and surrounded by nature. Homes like this rarely come available. The master bedroom has a walk in closet and ensuite with its own back patio for fresh air. Secondary bedroom is a fantastic space for guests or family. This is a very secure and well kept building with friendly residents. WALK EVERYWHERE-safeway, shoppers, dollarstore, restaurants, bakeries, Glencoe club, MNP centre and all bike paths and more! Sit and relax everyday on the river or waddle down to the beach in the summer. This feels like HOME. (id:52784)
268 Calhoun Crescent Ne
Calgary, Alberta
Introducing the Purcell 26 in Livingston - a beautifully curated, move-in-ready home that blends thoughtful design with everyday functionality. Professionally styled with timeless finishes and elevated details, this residence offers versatility for growing families, multigenerational households or investors seeking a polished, turnkey property. With 2,425 sq. ft. of developed living space, the layout provides a flex room, two distinct living areas, three bedrooms, 2.5 bathrooms and an undeveloped basement awaiting your vision. Luxury Vinyl Plank flooring stretches across the main level, setting the tone for a durable yet refined interior. At the heart of the home is a striking kitchen complete with a built-in range hood, island microwave, quartz island and upgraded custom lighting. A full walk-through pantry connects seamlessly to an oversized mudroom, adding everyday convenience and storage. The dining and living spaces span the rear of the home, framed by expansive windows that invite natural light throughout the day. A central gas fireplace with a tiled surround is flanked by symmetrical windows, creating a beautifully balanced focal point. A grand front foyer, dual closets and a 2-pc powder room complete the level. The staircase, finished with natural wood and iron railing, leads to an upper level designed for separation and comfort. A central bonus room sits between the secondary bedrooms and the private primary retreat. The primary suite features generous windows for plenty of natural light, along with a spa-inspired ensuite offering a tiled walk-in shower, a soaker tub, dual vanities and a private water closet. Two additional bedrooms, a 4-pc bathroom and a laundry room with counter space complete the upper floor. A separate side entrance provides direct access to the basement, making it well suited for future development. This brand-new property is move-in ready and includes Alberta New Home Warranty, giving you confidence and peace of mind as you settle int o your new home. A rare opportunity to own a beautifully designed Purcell 26—crafted for comfort, style and long-term living. (id:52784)
2, 2219 35 Avenue Ne
Calgary, Alberta
Please do not approach staff and view is by appointment only. This versatile property offers over 4,100 sq. ft., including a 1,200 sq. ft. mezzanine, and features a bright retail storefront with 200 Amp Power. The rear warehouse boasts 22-foot high ceilings and a rare flush loading dock with access for a variety of trailers, making it ideal for logistics and storage operations.Located in a prime area with easy access to major arterial roads, this building combines high-exposure retail space with functional warehouse capabilities. Land Use Zone Permitted uses include a wide range of operations that typically require no extra approvals, fleet and distribution centers, breweries, wineries, distilleries, catering services, dry-cleaning plants, crematoriums, municipal works depots, and motion picture production facilities. Specialized uses like RV services, recyclable material depots, utility buildings, specialty food stores and a variety of other businesses.Discretionary uses may be approved depending on location and context. These include auction markets, building supply centers, bulk fuel depots, cannabis facilities, childcare services, offices, instructional facilities, pet care services, restaurants, self-storage facilities, urban agriculture, minor vehicle rentals, and veterinary clinics. Cannabis retail may also be considered where cannabis facilities are approved.With its flexible layout, rare dock access, high ceilings, and strong location, this property is ideal for businesses looking to expand, establish a flagship location, or secure a multi-use facility in a high-demand area. Don’t miss this opportunity to combine retail exposure with warehouse functionality in one turnkey property. Please do not approach staff and view is by appointment only. (id:52784)

