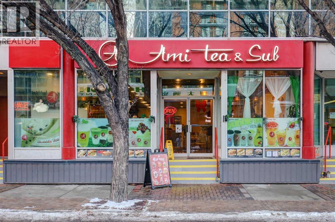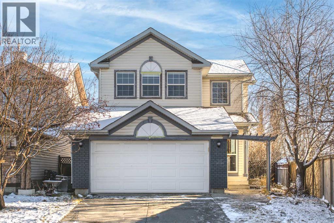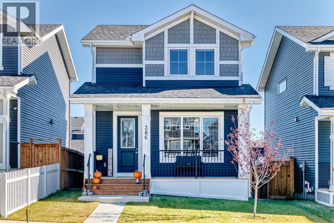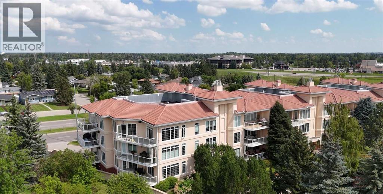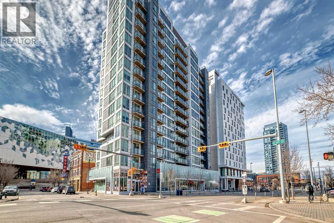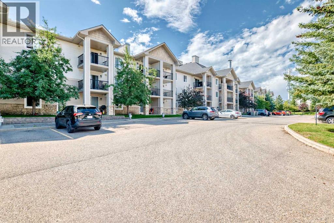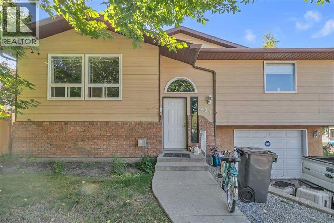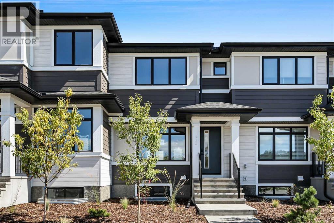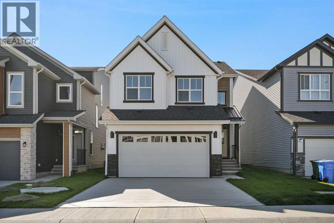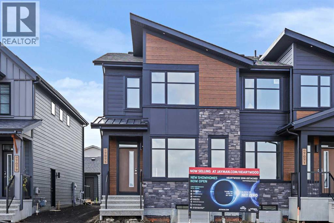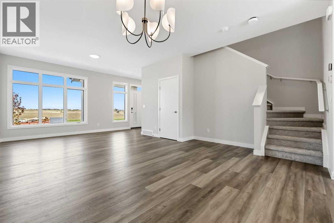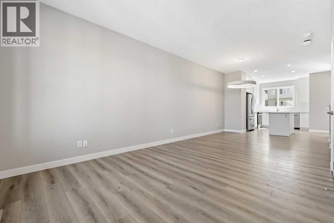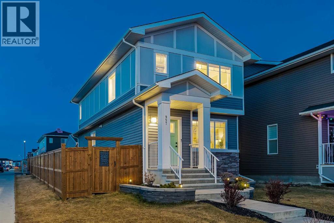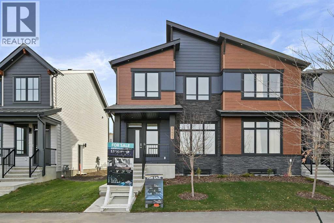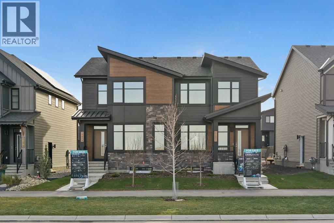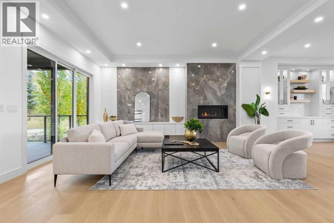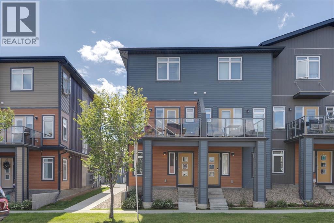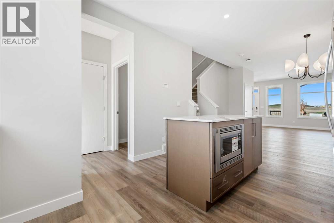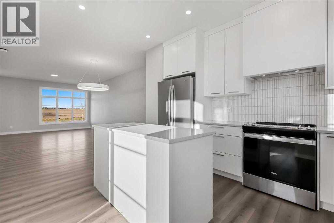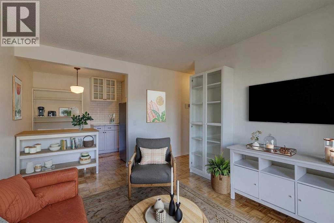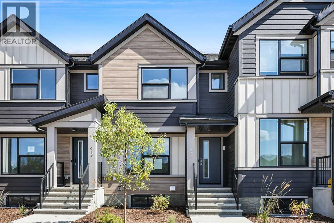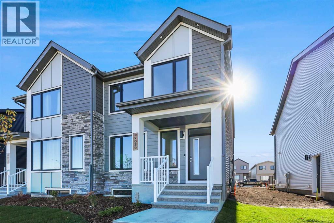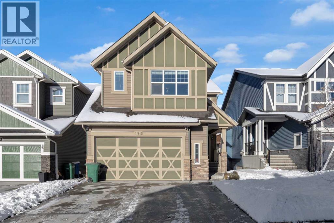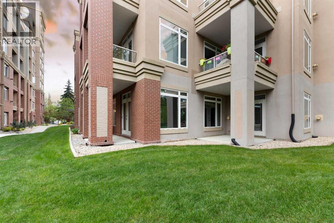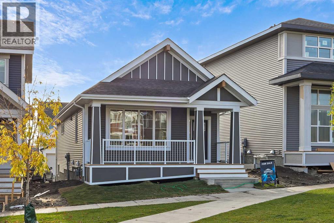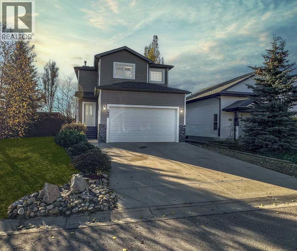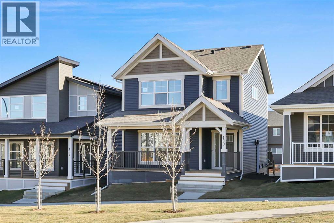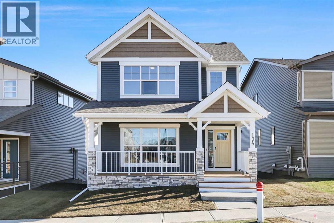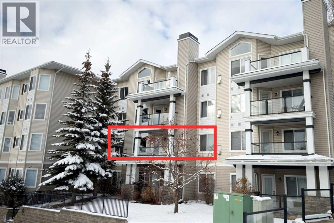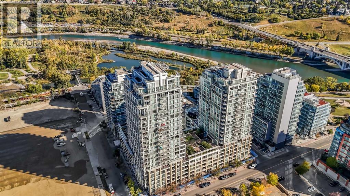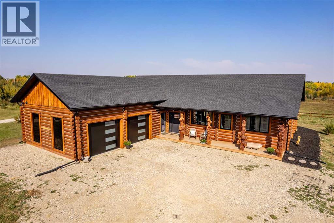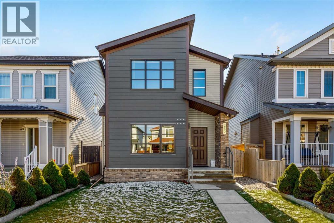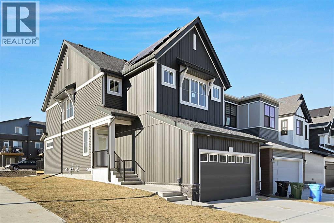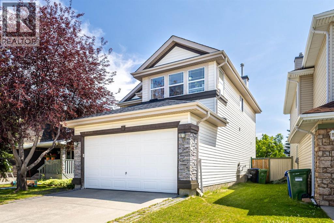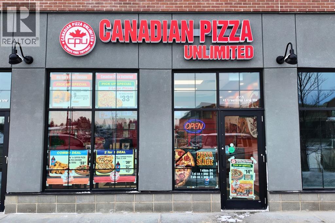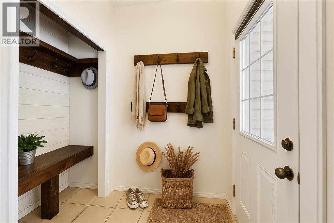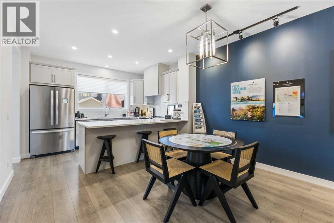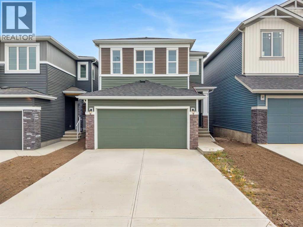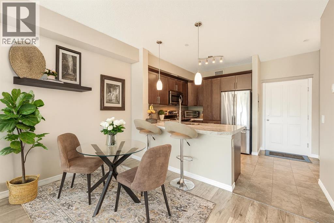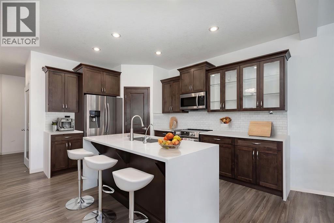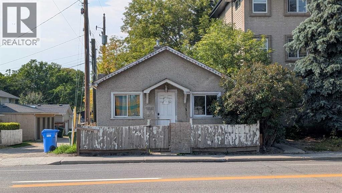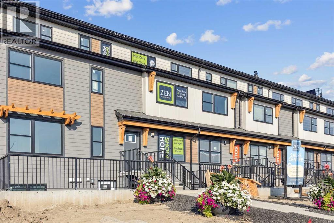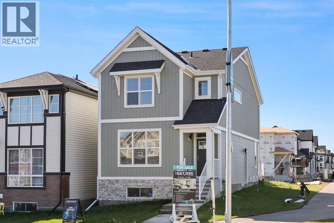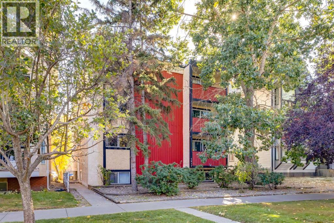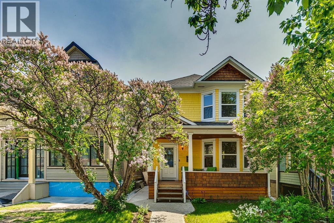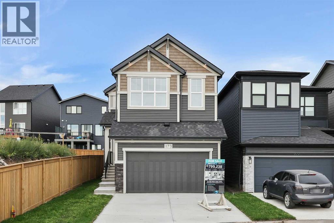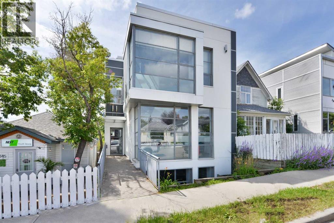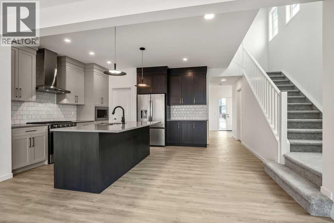101, 128 2 Avenue Se
Calgary, Alberta
Great investment opportunity to own a retail CRU in Chinatown. This opportunity includes a turnkey quick service restaurant with two kitchens, professional servery and a spacious dining area. Immediate ability to operate your restaurant. Purchase as an investment and/or with the opportunity to rent out or operate your own restaurant or other retail store. Amazing main floor, south facing exposure onto the "main street" of Chinatown. Includes 1 tilted underground parking stall. Franchise opportunity available. Please refer to brochure for additional information, available to tour upon request. Please do not disturb existing tenant. (id:52784)
311 Coventry Circle Ne
Calgary, Alberta
Price REDUCED! Welcome to this inviting two-storey home in Coventry Hills! The bright main floor features a family room with large windows that flood the space with natural light. The open kitchen includes ample cabinetry, appliances, and a dining area with direct access to a generous deck — perfect for outdoor entertaining. A convenient 2-piece bath on this level adds comfort for family and guests. Upstairs you’ll find two secondary bedrooms, a 3-piece bath, and a primary suite complete with a walk-in closet and a 4-piece ensuite. The fully developed basement expands the living area with an additional family room and a bedroom. The private backyard is ideal for gatherings with family and friends. Located close to playgrounds, shopping, schools, the library, a recreation centre, public transit, and major routes (with easy access to the airport), this home combines comfort and convenience. Book your private showing today! (id:52784)
386 Sundown Road
Cochrane, Alberta
Welcome to this beautifully upgraded single-family detached home, perfectly combining modern style and everyday functionality. Step inside to find a spacious, open-concept layout featuring soaring 8-foot interior doors and high-end finishes throughout. The kitchen is a true showstopper with sleek quartz countertops, stainless steel appliances, and beautiful cabinetry—ideal for both cooking and entertaining. Relax in the cozy living area, complete with a contemporary electric fireplace that adds warmth and ambiance. This home offers three generously sized bedrooms, including a luxurious primary suite with a bit of a mountain view, a full ensuite and a large walk-in closet. The unfinished basement comes with a bathroom rough-in, offering endless potential to create the space you need. Outside, enjoy a beautifully landscaped yard, a back deck perfect for BBQs, and an oversized, insulated garage with plenty of room for vehicles, storage, or a workshop. Located in a vibrant and convenient community, you're just steps away from schools, walking paths, parks, and the nearby Trading Post commercial area, featuring restaurants, a convenience store, dental office, pharmacy, bakery, and more. This home truly offers the perfect blend of comfort, style, and location. (id:52784)
101, 505 Canyon Meadows Drive Sw
Calgary, Alberta
Welcome to The Bentley, one of Calgary’s most desirable addresses for those who value comfort, security, and a connection to nature. Perfectly located in the established community of Canyon Meadows, this elegant concrete building offers an exceptional lifestyle—combining serene surroundings, beautifully maintained grounds, and unmatched access to one of Calgary’s greatest treasures, Fish Creek Provincial Park.This spacious 1,414 sq. ft. residence features 2 bedrooms and 2 full bathrooms, with the convenience of a semi-private elevator that opens directly to your floor and front door—offering both privacy and ease of access. Inside, you’ll find hardwood floors, a cozy gas fireplace, and a comfortable layout with generous living and dining spaces. The home is in its original condition, making it the perfect canvas for those who want to renovate and create a home tailored to their own taste and style.Step outside to your private balcony or wander through The Bentley’s lush, landscaped courtyard, complete with tranquil ponds and pathways. Known for its solid concrete construction, this residence offers exceptional soundproofing—ensuring a peaceful, quiet environment that’s increasingly rare in today’s market.Living at The Bentley also means enjoying the best of Canyon Meadows. Just outside your door, Fish Creek Park stretches for miles, offering endless opportunities for walking, cycling, birdwatching, and enjoying Calgary’s natural beauty. Canyon Meadows Golf and Country Club is just moments away, and Southcentre Mall, Avenida Village, and a range of shops, restaurants, and services are nearby for all your daily needs. The Canyon Meadows LRT station provides quick, convenient access to downtown and across the city.With one underground parking stall and a storage locker, this home has the practicality you need, all wrapped in a setting you’ll love coming home to.The Bentley is more than just a building—it’s a community. Its quiet elegance and thoughtful design suit homeowners who enjoy a sophisticated, low-maintenance lifestyle. Whether you envision a full renovation to create your dream home, or you simply want to enjoy the prestige, location, and tranquility this address offers, this is a rare opportunity to own in one of Calgary’s most distinguished residences. (id:52784)
1101, 450 8 Avenue Se
Calgary, Alberta
Welcome to this wonderful 2-bedroom, 1-bath apartment nestled in the vibrant inner-city neighborhood of Downtown East Village. This open-concept unit features stylish flooring throughout. The spacious living room extends to an inviting balcony, perfect for relaxation while enjoying breathtaking city and river views. The modern kitchen is equipped with sleek cabinetry and appliances, while two sizable bedrooms are filled with natural light. A well-appointed bathroom completes this functional layout. For added convenience, underground bicycle storage is available. This apartment also offers a range of amenities, including a party room, fitness center, 24-hour security, a rooftop terrace, and more. Ideally located within walking distance of everything East Village has to offer—Central Library, C-Train, Studio Bell & Arts Centre, Bow River Pathways, Real Canadian Superstore, and a variety of restaurants, coffee shops, and bars. Book your private showing today! (id:52784)
1225, 2371 Eversyde Avenue Sw
Calgary, Alberta
Price Reduced!!! Welcome to a lovely 2 bedroom and 1 full bath apartment in the charming community of Evergreen. Entering the home, you have a kitchen with plenty of cupboard space and the full compliment of NEWER appliances: STOVE (2021), REFRIGERATOR (2022), and DISHWASHER (2023). Adjacent and with an open design are a spacious living and dining room. The living room leads to a balcony providing vibrant natural lighting. Good sized are the two bedrooms and a convenient laundry and storage area are included. VINYL PLANK FLOORING throughout is also NEWER, 2022, and the apartment has been FRESHLY PROFESSIONALLY PAINTED. With a great location and in walking distance, it is close to many amenities: schools (both public and catholic), transit, parks and playgrounds, and shopping (Costco, Shoppers Drug Mart, Sobeys, and much more). Book your showing on this gem with your favourite realtor before it’s gone! (id:52784)
201 4 Avenue Se
High River, Alberta
Judicial Sale. A half duplex in the heart of downtown High River. |Corner Lot |3 BDRM | 2 Full Baths | Living Room | Family Room | Kitchen and Dining Room. This adorable bi-level duplex is located so close to shops, restaurants, playgrounds providing you with an essence of community living. As you walk into the unit to the main level you will see a nice size kitchen with dining area and off to the side a nice comfortable living room. Head down the hallway and you will see a 4-pce bathroom. On the main floor you will also find the primary bedroom and additional bedroom. An added bonus on the main floor is where you will find the laundry room. Let us head down to the basement where you will find an additional bedroom and family room with fireplace. You have some storage room and your utility room. You can access the garage from this level. Furnace is estimated to 2021 and Hot Water Tank was replaced in Nov. 21, 2022. This cozy home as so much potential just needs a little love and a few repairs to make it the perfect home for you! This home is being sold “AS IS, WHERE IS”. ALL PHOTOS OR VIDEOS ARE STRICTLY PROHIBITED! (id:52784)
902 Wolf Willow Boulevard Se
Calgary, Alberta
Jayman BUILT *PREMIER TOWN HOME COLLECTION*BEAUTIFUL JAYMAN BUILT NEW HOME*SOLAR & SMART TECH*NO CONDO FEES*PARKING FOR 2 CARS* This lovely 2 story townhouse features a nice open floor plan that flows smoothly into the modern kitchen with a centralized flush eating bar, Elegant White QUARTZ counters, full pantry, Stainless Steel WHIRLPOOL appliances that includes a 25 cu ft French Door Refrigerator with icemaker, Broan Power Pack hood fan with shroud, built-in Panasonic microwave with trim kit and upgraded slide in smooth top stove, as well as a convenient half bath + nice back entry with 4x4 deck! The 2nd level offers a Primary Suite with a private 3-piece en-suite and walk-in closet, along with two additional spacious bedrooms & a full 4-piece main bath. Bonus: Upper Laundry room that comes with a Washer and Dryer! The unfinished basement provides roughed-in plumbing & an opportunity for you to create & finish your ideal additional living space. Beautiful interior selections that include an undermount Silgranite sink & soft-close drawers. Other upgrades include a fully fenced and landscaped yard, QUARTZ counters tops in kitchen and bathrooms, professionally designed Magnolia Charm colour palette, Triple Pane Windows, 10 solar panels, BuiltGreen Canada Standard with an EnerGuide rating, UV-C ultraviolet light air purification system, high efficiency furnace with Merv 13 filters & HRV unit, Navien-Brand tankless hot water heater and Smart Home Technology Solutions. Enjoy living in this beautiful new community with nature as your back drop and trails within steps of your brand new Jayman BUILT Home. This is your opportunity - Wolf Willow - only steps away from the Dog Park, ponds, parks, pathways, golf, shopping, soccer, bike paths, Bow River Valley, Fish Creek Park, transit, off-leash dog areas, and the major south expressways. Community lifestyle living that makes Wolf Willow an outstanding, safe, and secure community. (id:52784)
123 Setonstone Gardens Se
Calgary, Alberta
Jayman BUILT | You will immediately be impressed by Jayman BUILT's brand new "JAKE 26" Signature Home located in the the highly walkable and sought after community of Seton. If you enjoy entertaining, want to live in an amazing new floor plan and enjoy offering ample space for all who visit, than this is the home for you! Fall in love as you enter, offering over 2200+SF of true craftsmanship and beauty! Luxurious laminate flooring invites you into a lovely open floor plan featuring an amazing GOURMET kitchen boasting elegant QUARTZ counters, sleek stainless steel Whirlpool appliance package with a GAS Slide In - with Air Fry, 25 cu ft French Door Refrigerator with ice maker, built-in microwave and a Broan power pack built-in cabinet hoodfan. An amazing 2 storey floor plan with a MAIN FLOOR OFFICE, quietly transitioning to the expansive kitchen that boasts a generous walk-thru pantry and centre island that overlooks the amazing living area with a lovely 10x8 patio door that open up nicely to your 12x12 deck. The upper level offers you an abundance of space to suit any lifestyle with over 1200SF alone. THREE BEDROOMS with the beautiful Primary Suite boasting Jayman BUILT's luxurious en suite including dual vanities, gorgeous SOAKER TUB & STAND ALONE SHOWER. Thoughtfully separated past the pocket door you will discover the spacious walk-in closet offering a lovely amount of space. A stunning centralized Bonus room with walk-in closet separating the Primary wing with the the additional bedrooms and a spacious Main Bath to complete the space. A beautiful open to below feature adds an elevated addition to this home. Truly unique and one of a kind! ADDITIONAL FEATURES: professionally designed Alabaster color palette, open to above at front entry with 11ft ceiling, upgraded gas range in kitchen, iron spindle added to stairs and upper floor bonus room, BBQ gas line, raised 9ft ceiling height and 3 pc rough-in plumbing. This lovely home presenting the Farmhouse Elevation has been completed in Jayman's Extra Fit & Finish along with Jayman's reputable CORE PERFORMANCE. 10 Solar Panels, BuiltGreen Canada standard, with an EnerGuide Rating, UV-C Ultraviolet Light Air Purification System, High Efficiency furnace with Merv 13 Filters & HRV Unit, Navien-Brand Tankless Hot Water Heater, Triple Pane Windows & Smart Home Technology Solutions. (id:52784)
7075 Rangeview Avenue Se
Calgary, Alberta
Jayman BUILT | Located in Southeast Calgary, Heartwood blends modern living with natural beauty and thoughtful planning. Get ready to be a part of a vibrant, growing community built for today and tomorrow. There will include 1 future school site, 3 planned parks and green spaces, 1 wetland and pond area and 4 acres of planned commercial retail. From peaceful wetlands to open green spaces, Heartwood offers residents the chance to connect with nature right outside their door. Just imagine yourself living in Jayman BUILT'S brand new floorplan aptly named the WILLOW. Featuring a professionally designed light colour palette, you are invited in to explore over 1400+sqft of nature inspired design. Stepping into the home you are given a wonderful visual from front to back with an expansive site line to maximize ever inch. Okanagan Sunset Ranch Luxury Vinyl Plank flooring graces the man floor offering a seamless transition form space to space. The Urban Timber elevation compliments the interior selections as you tour the designated dining room into the central kitchen with island eating bar. Sleek stainless steel appliances elevate the space with a Whirlpool refrigerator with icemaker and internal water, electric range, Panasonic microwave with trim kit and Broan power pack built-in cabinet hood fan. Stunning quartz counter tops, Blanco silgranite undermount sink, soft close hinges with 48" uppers and 2 1/2 inch submoulding reflect nicely with the selected EXTRA Fit & Finish. A functional pantry and powder room complete this level with a fantastic flex / office space located near the back of the home that opens up to your 10x10 deck. Explore the upper level that features three sizeable bedrooms with the Primary including a generous private 3pc en suite with sliding glass door shower and a spacious walk-in closet. You will also discover a convenient 2nd floor laundry and full bath for family and guests on this level. The lower level boasts a raised 9ft basement ceiling height and 3-pc rough-in for plumbing while the exterior of this home features durable Front Hardie Board exterior and BTRboard Exterior Wall System. Jayman's standard inclusions feature their Core Performance with 10 Solar Panels, BuiltGreen Canada standard, with an EnerGuide Rating, UV-C Ultraviolet Light Purification System, High Efficiency Furnace with Merv 13 Filters & HRV unit, Navien Tankless Hot Water Heater, Triple Pane Windows and Smart Home Technology Solutions! (id:52784)
7067 Rangeview Avenue Se
Calgary, Alberta
Jayman BUILT | Get ready to be a part of a vibrant, growing community built for today and tomorrow. There will include 1 future school site, 3 planned parks and green spaces, 1 wetland and pond area and 4 acres of planned commercial retail. From peaceful wetlands to open green spaces, Heartwood offers residents the chance to connect with nature right outside their door. Parks, paths and natural areas are designed to enhance everyday living-whether it's morning walks, weekend picnics or evening strolls. Just imagine yourself living in Jayman BUILT'S brand new floorplan - The ASPEN. Featuring a professionally designed colour palette, you are invited in to explore over 1500+sqft of nature inspired design. Stepping into the home you are given a wonderful visual from front to back with an expansive site line to maximize every inch. Okanagan Desert Canyon Luxury Vinyl Plank flooring graces the man floor offering a seamless transition form space to space. The Nordic elevation compliments the interior selections as you tour the designated dining room into the bright rear kitchen with central island. Sleek stainless steel appliances elevate the space with a Whirlpool refrigerator with icemaker and internal water, electric slide in smooth top range, Panasonic microwave with trim kit and Broan power pack built-in cabinet hood fan. Stunning quartz counter tops, Blanco silgranite undermount sink, soft close hinges with 48" uppers and 2 1/2 inch submoulding reflect nicely with the selected EXTRA Fit & Finish. A functional pantry and powder room complete this level with a quaint mud room near the back of the home that opens up to your 10x10 deck. Explore the upper level that features three sizeable bedrooms with the Primary including a generous private 3pc en suite with sliding glass door shower and a spacious walk-in closet. You will also discover a convenient 2nd floor laundry with pocket door and full bath for family and guests on this level. The lower level boasts a raised 9ft basement ceiling height and 3-pc rough-in for plumbing while the exterior of this home features durable Front Hardie Board exterior and BTRboard Exterior Wall System along with a convenient SIDE ENTRY. Jayman's standard inclusions feature their Core Performance with 10 Solar Panels, BuiltGreen Canada standard, with an EnerGuide Rating, UV-C Ultraviolet Light Purification System, High Efficiency Furnace with Merv 13 Filters & HRV unit, Navien Tankless Hot Water Heater, Triple Pane Windows and Smart Home Technology Solutions! (id:52784)
7055 Rangeview Avenue Se
Calgary, Alberta
Jayman BUILT | Located in Southeast Calgary, Heartwood blends modern living with natural beauty and thoughtful planning. Get ready to be a part of a vibrant, growing community built for today and tomorrow. There will include 1 future school site, 3 planned parks and green spaces, 1 wetland and pond area and 4 acres of planned commercial retail. Just imagine yourself living in Jayman BUILT'S brand new floorplan aptly named the SPRUCE. Featuring a professionally designed light colour palette, you are invited in to explore over 1400+sqft of nature inspired design. Stepping into the home you are given a wonderful visual from front to back with an expansive site line to maximize ever inch. Okanagan Sunset Ranch Luxury Vinyl Plank flooring graces the man floor offering a seamless transition form space to space. The Alpine Stone elevation compliments the interior selections as you tour the designated dining room into the bright rear kitchen with central island. Sleek stainless steel appliances elevate the space with a Whirlpool refrigerator with icemaker and internal water, electric slide in smooth top range, Panasonic microwave with trim kit and Broan power pack built-in cabinet hood fan. Stunning quartz counter tops, Blanco silgranite undermount sink, soft close hinges with 48" uppers and 2 1/2 inch submoulding reflect nicely with the selected EXTRA Fit & Finish. A functional pantry and powder room complete this level with a quaint mud room near the back of the home that opens up to your 10x10 deck. Explore the upper level that features three sizeable bedrooms with the Primary including a generous private 3pc en suite with sliding glass door shower and a spacious walk-in closet. You will also discover a convenient 2nd floor laundry and full bath for family and guests on this level. The lower level boasts a raised 9ft basement ceiling height and 3-pc rough-in for plumbing while the exterior of this home features durable Front Hardie Board exterior and BTRboard Exterior Wa ll System along with a convenient SIDE ENTRY. Jayman's standard inclusions feature their Core Performance with 10 Solar Panels, BuiltGreen Canada standard, with an EnerGuide Rating, UV-C Ultraviolet Light Purification System, High Efficiency Furnace with Merv 13 Filters & HRV unit, Navien Tankless Hot Water Heater, Triple Pane Windows and Smart Home Technology Solutions! (id:52784)
957 West Lakeview Drive
Chestermere, Alberta
On a large corner lot with rare extra parking, and over $50,000 of upgrades, this home stands out immediately—for its location, welcoming curb appeal, and design. The backyard holds a double garage, and there’s even room beside it to create an additional parking pad with a simple fence modification. Inside, the house is bathed in light. Extra windows, open railing, and 9’ ceilings on both the main floor and the 9’ basement give the home a sense of volume. The main floor includes an office that can double as a small bedroom and a half bath with a full vanity. The living room centres around an oversized fireplace fit for a King & Queen—framed by custom built-ins that instantly elevate the space. Storage is a quiet strength throughout, with a whole pantry wall in the dining area, a kitchen island with additional storage, and more cabinet space than you’ll use. The kitchen is clean & modern, with excellent sightlines, plenty of prep space, and a smooth flow to the rest of the main level. Upstairs, the primary suite delivers what most buyers are actually hunting for: a well-proportioned bedroom, a walk-in closet with built-in shelving/drawers, and an ensuite with a large dual vanity, a deep soaker tub and a generous walk-in shower. Two more bedrooms (one with a walk-in closet with built-ins), a laundry closet, and a full bath finish the floor. The window coverings throughout the home are high-end silhouette-style blinds, an upgrade that adds softness & light control. Additional upgrades include A/C, a water softener, and a complete radon mitigation system for peace of mind. The basement remains unfinished but is well set up, with 9’ ceilings, two large egress windows, and a layout that makes future development straightforward. Outside, the yard is fully fenced & freshly stained. The roof on both the house & the garage is new as of October 2025. At 1,651 sq ft above grade, this home offers a balanced, intelligently designed layout in a location that’s only getting better with every new amenity being built around it. The corner lot, the light, the upgrades, the storage, the parking—everything adds up to a home that’s hard to beat in this price bracket. Chelsea continues to grow into one of Chestermere’s most appealing new communities, with pathways a block from the home that link you to parks, playgrounds, and the extensive trail system shared with neighbouring Dawson’s Landing—including future pathway access to the 22-acre eco-park located a few blocks away. Amenities are on the way as well. A new public K–9 school in Dawson’s Landing has full construction funding; a future Grades 10–12 public high school is planned for Chelsea; and a new Catholic K–9 school is also in the works. Chelsea’s upcoming shopping district will add everyday conveniences, including a future grocery store and additional retail and services, all within minutes of the home. It’s a location with strong outdoor appeal today and meaningful long-term upside as the community build-out continues. (id:52784)
7051 Rangeview Avenue Se
Calgary, Alberta
Jayman BUILT | Get ready to be a part of a vibrant, growing community built for today and tomorrow. There will include 1 future school site, 3 planned parks and green spaces, 1 wetland and pond area and 4 acres of planned commercial retail. From peaceful wetlands to open green spaces, Heartwood offers residents the chance to connect with nature right outside their door. Parks, paths and natural areas are designed to enhance everyday living-whether it's morning walks, weekend picnics or evening strolls. Just imagine yourself living in Jayman BUILT'S brand new floorplan - The ASPEN. Featuring a professionally designed colour palette, you are invited in to explore over 1500+sqft of nature inspired design. Stepping into the home you are given a wonderful visual from front to back with an expansive site line to maximize every inch. Okanagan Sunset Ranch Luxury Vinyl Plank flooring graces the man floor offering a seamless transition form space to space. The Urban Timber elevation compliments the interior selections as you tour the designated dining room into the bright rear kitchen with central island. Sleek stainless steel appliances elevate the space with a Whirlpool refrigerator with icemaker and internal water, electric slide in smooth top range, Panasonic microwave with trim kit and Broan power pack built-in cabinet hood fan. Stunning quartz counter tops, Blanco silgranite undermount sink, soft close hinges with 48" uppers and 2 1/2 inch submoulding reflect nicely with the selected EXTRA Fit & Finish. A functional pantry and powder room complete this level with a quaint mud room near the back of the home that opens up to your 10x10 deck. Explore the upper level that features three sizeable bedrooms with the Primary including a generous private 3pc en suite with sliding glass door shower and a spacious walk-in closet. You will also discover a convenient 2nd floor laundry with pocket door and full bath for family and guests on this level. The lower level boasts a raise d 9ft basement ceiling height and 3-pc rough-in for plumbing while the exterior of this home features durable Front Hardie Board exterior and BTRboard Exterior Wall System along with a convenient SIDE ENTRY. Jayman's standard inclusions feature their Core Performance with 10 Solar Panels, BuiltGreen Canada standard, with an EnerGuide Rating, UV-C Ultraviolet Light Purification System, High Efficiency Furnace with Merv 13 Filters & HRV unit, Navien Tankless Hot Water Heater, Triple Pane Windows and Smart Home Technology Solutions! (id:52784)
7071 Rangeview Avenue Se
Calgary, Alberta
Jayman BUILT | Located in Southeast Calgary, Heartwood blends modern living with natural beauty and thoughtful planning. Get ready to be a part of a vibrant, growing community built for today and tomorrow. There will include 1 future school site, 3 planned parks and green spaces, 1 wetland and pond area and 4 acres of planned commercial retail. Parks, paths and natural areas are designed to enhance everyday living-whether it's morning walks, weekend picnics or evening strolls. Just imagine yourself living in Jayman BUILT'S brand new floorplan aptly named the SPRUCE. Featuring a professionally designed wood colour palette, you are invited in to explore over 1300+sqft of nature inspired design. Stepping into the home you are given a wonderful visual from front to back with an expansive site line to maximize ever inch. Okanagan Desert Canyon Luxury Vinyl Plank flooring graces the man floor offering a seamless transition form space to space. The Urban Timber elevation compliments the interior selections as you tour the designated dining room into the bright rear kitchen with central island. Sleek stainless steel appliances elevate the space with a Whirlpool refrigerator with icemaker and internal water, electric slide in smooth top range, Panasonic microwave with trim kit and Broan power pack built-in cabinet hood fan. Stunning quartz counter tops, Blanco silgranite undermount sink, soft close hinges with 48" uppers and 2 1/2 inch submoulding reflect nicely with the selected EXTRA Fit & Finish. A functional pantry and powder room complete this level with a quaint mud room near the back of the home that opens up to your 10x10 deck. Explore the upper level that features three sizeable bedrooms with the Primary including a generous private 3pc en suite with sliding glass door shower and a spacious walk-in closet. You will also discover a convenient 2nd floor laundry and full bath for family and guests on this level. The lower level boasts a raised 9ft basement ceiling hei ght and 3-pc rough-in for plumbing while the exterior of this home features durable Front Hardie Board exterior and BTRboard Exterior Wall System. Jayman's standard inclusions feature their Core Performance with 10 Solar Panels, BuiltGreen Canada standard, with an EnerGuide Rating, UV-C Ultraviolet Light Purification System, High Efficiency Furnace with Merv 13 Filters & HRV unit, Navien Tankless Hot Water Heater, Triple Pane Windows and Smart Home Technology Solutions! (id:52784)
407 Patterson Boulevard Sw
Calgary, Alberta
Luxury residence in prestigious Patterson Heights-The Point- with over 5,000 sq-ft of living space, where thoughtful design and upscale finishes define every detail. As you enter, you're greeted by a grand entrance, boasting a floor to ceiling custom built closet. To your right is a beautifully appointed mudroom featuring a walk-in closet and impressive floor to ceiling wall unit, with direct access to the oversized double garage that's fully equipped with EV charging outlets, gas rough in for heater, hot and cold water taps. A full bathroom featuring quartz countertops and a floor-to-ceiling glass shower. Soaring 10 ft ceilings and wide vinyl plank flooring flow throughout, creating a seamless, elegant feel. The cozy living room is enhanced by a modern wall unit and ambient LED lighting, while the custom bar area complete with bar fridge, is perfect for entertaining. A private bright gym space with recessed lighting, sleek floating shelving and plenty of room for fitness equipment. The open riser staircase, paired with a PRIVATE ELEVATOR for ultimate convenience, leads to a show-stopping second floor. A light-filled home office overlooks a large window, and a modern half-bath. The stylish dining area is anchored by a built-in LED-lit beautiful wall unit, the glass sliding doors provide access to a balcony, The coffered ceiling family room stuns with an art-block feature wall and gas fireplace. The sliding glass door gives access to a fully finished, landscaped backyard that backs onto serene green space, where wildlife sightings are frequent and peaceful. The kitchen is a true centerpiece with an elegant quartz waterfall island and hidden cabinetry, two-tone modern cabinets, high-end stainless appliances, and a fully equipped spice kitchen for hosting large gatherings. A modern kitchen nook with an exquisite light fixture completes this level. The top floor is an oasis of luxury, starting with a grand primary suite behind French doors. Enjoy a private balcony with views of the green space, a juice bar, in-floor heating in the en-suite, and a spa-style bath featuring a freestanding tub, floor-to-ceiling glass steam shower with rainfall head and granite seating. The second and third bedrooms share a beautiful Jack & Jill bathroom with quartz counters, and a fourth bedroom along with its own full bath and walk-in closet. Don't miss the thoughtfully finished laundry room. The bonus room is a standout, with downtown views, and another wall unit. This level boasts 9 ft ceilings, continuing the home’s spacious and airy feel. ADDITIONAL UPGRADES: Basement rough in under slab heating, 75 gallon hot water tank, 2 high-efficiency furnaces, 2 central A/C units, extensive built-ins. The exterior is fully landscaped, composite rear deck with a gas line.This is a true masterpiece offering luxury, comfort, and functionality across all three levels complete with elevator access. A rare offering in an exceptional location. (id:52784)
19 Sage Bluff Gate Nw
Calgary, Alberta
With light pouring in from every angle, this impeccably designed 2020 constructed corner-unit townhouse feels fresh, bright and instantly inviting. In collaboration with a professional designer, every finish from the classic white kitchen to the quartz countertops was thoughtfully selected for timeless style and everyday comfort. The open concept main floor offers a spacious living space with room for a desk nook for working from home, a bright dining area for weeknight meals, and plenty of space to relax together. A stylish kitchen with stainless steel appliances including a French door fridge, and a striking tile backsplash beckons you to try out new recipes. Step outside to your private balcony for your morning coffee, evening grilling, or simply enjoying the fresh air, sheltered by a privacy wall. Upstairs, both bedrooms offer double closets and private ensuites, providing comfort and convenience for guests or a roommate. Laundry is neatly tucked into the upper hallway. The attached tandem double garage provides parking plus generous storage space for seasonal gear. With 9’ ceilings on the main floor, a neutral colour palette, and meticulous upkeep, this move-in ready home feels airy and welcoming. Located just minutes from the shopping at Cross Iron Mills, as well as grocery stores, restaurants and pubs. Enjoy quick access around the city from Stoney and Deerfoot Trail. There are pathways, parks, and playgrounds nearby to explore. This home blends convenience with lifestyle and is ideal for a first-time buyer, young couple, small family or busy professional. Book your private tour and see why this is the perfect fit. (id:52784)
7023 Rangeview Avenue Se
Calgary, Alberta
Jayman BUILT | Get ready to be a part of a vibrant, growing community built for today and tomorrow. There will include 1 future school site, 3 planned parks and green spaces, 1 wetland and pond area and 4 acres of planned commercial retail. From peaceful wetlands to open green spaces, Heartwood offers residents the chance to connect with nature right outside their door. Parks, paths and natural areas are designed to enhance everyday living-whether it's morning walks, weekend picnics or evening strolls. Just imagine yourself living in Jayman BUILT'S brand new floorplan aptly named the SPRUCE. Featuring a professionally designed wood colour palette, you are invited in to explore over 1300+sqft of nature inspired design. Stepping into the home you are given a wonderful visual from front to back with an expansive site line to maximize ever inch. Okanagan Desert Canyon Luxury Vinyl Plank flooring graces the man floor offering a seamless transition from space to space. The Urban Timber elevation compliments the interior selections as you tour the designated dining room into the bright rear kitchen with central island. Sleek stainless steel appliances elevate the space with a Whirlpool refrigerator with icemaker and internal water, electric slide in smooth top range, Panasonic microwave with trim kit and Broan power pack built-in cabinet hood fan. Stunning quartz counter tops, Blanco silgranite undermount sink, soft close hinges with 48" uppers and 2 1/2 inch submoulding reflect nicely with the selected EXTRA Fit & Finish. A functional pantry and powder room complete this level with a quaint mud room near the back of the home that opens up to your 10x10 deck. Explore the upper level that features three sizeable bedrooms with the Primary including a generous private 3pc en suite with sliding glass door shower and a spacious walk-in closet. You will also discover a convenient 2nd floor enclosed laundry room and full bath for family and guests on this level. The lower level b oasts a raised 9ft basement ceiling height and 3-pc rough-in for plumbing while the exterior of this home features durable Front Hardie Board exterior and BTRboard Exterior Wall System and a convenient side entrance. Jayman's standard inclusions feature their Core Performance with 10 Solar Panels, BuiltGreen Canada standard, with an EnerGuide Rating, UV-C Ultraviolet Light Purification System, High Efficiency Furnace with Merv 13 Filters & HRV unit, Navien Tankless Hot Water Heater, Triple Pane Windows and Smart Home Technology Solutions! (id:52784)
7007 Rangeview Avenue Se
Calgary, Alberta
Jayman BUILT | Get ready to be a part of a vibrant, growing community built for today and tomorrow. There will include 1 future school site, 3 planned parks and green spaces, 1 wetland and pond area and 4 acres of planned commercial retail. From peaceful wetlands to open green spaces, Heartwood offers residents the chance to connect with nature right outside their door. Parks, paths and natural areas are designed to enhance everyday living-whether it's morning walks, weekend picnics or evening strolls. Just imagine yourself living in Jayman BUILT'S brand new floorplan - The ASPEN. Featuring a professionally designed colour palette, you are invited in to explore over 1500+sqft of nature inspired design. Stepping into the home you are given a wonderful visual from front to back with an expansive site line to maximize every inch. Okanagan Sunset Ranch Luxury Vinyl Plank flooring graces the man floor offering a seamless transition form space to space. The Alpine Stone elevation compliments the interior selections as you tour the designated dining room into the bright rear kitchen with central island. Sleek stainless steel appliances elevate the space with a Whirlpool refrigerator with icemaker and internal water, electric slide in smooth top range, Panasonic microwave with trim kit and Broan power pack built-in cabinet hood fan. Stunning quartz counter tops, Blanco silgranite undermount sink, soft close hinges with 48" uppers and 2 1/2 inch sub moulding reflect nicely with the selected EXTRA Fit & Finish. A functional pantry and powder room complete this level with a quaint mud room near the back of the home that opens up to your 10x10 deck. Explore the upper level that features three sizeable bedrooms with the Primary including a generous private 3pc en suite with sliding glass door shower and a spacious walk-in closet. You will also discover a convenient 2nd floor laundry with pocket door and full bath for family and guests on this level. The lower level boasts a rais ed 9ft basement ceiling height and 3-pc rough-in for plumbing while the exterior of this home features durable Front Hardie Board exterior and BTRboard Exterior Wall System along with a convenient SIDE ENTRY. Jayman's standard inclusions feature their Core Performance with 10 Solar Panels, BuiltGreen Canada standard, with an EnerGuide Rating, UV-C Ultraviolet Light Purification System, High Efficiency Furnace with Merv 13 Filters & HRV unit, Navien Tankless Hot Water Heater, Triple Pane Windows and Smart Home Technology Solutions! (id:52784)
304, 2140 17a Street Sw
Calgary, Alberta
**Click the MORE INFO link below for extra details** Welcome to #304 2140 17a St. S.W., in the heart of Bankview! Just a few blocks from 17th Avenue, you’re minutes by foot from trendy restaurants, coffee shops, and local boutiques, with easy transit access and a quick commute downtown (think - no car needed!!!!). You’re also just minutes from Marda Loop, making this one of the most walkable and convenient spots in the city. Inside, you’ll find an updated kitchen with newer appliances, as well as an updated bathroom. It’s cute as a button, and also features a west facing balcony to hang out on. Lots of large west facing windows make it super bright, and a real bonus is the low condo fees. It’s a pet friendly building, is easy to rent, easy to live in, and steps from everything Calgary’s inner core has to offer. (id:52784)
922 Wolf Willow Boulevard Se
Calgary, Alberta
Jayman BUILT *PREMIER TOWN HOME COLLECTION*BEAUTIFUL JAYMAN BUILT NEW HOME*SOLAR & SMART TECH*NO CONDO FEES*PARKING FOR 2 CARS* This lovely 2 story townhouse features a nice open floor plan that flows smoothly into the modern kitchen with a centralized flush eating bar, Polaire QUARTZ counters, full pantry, Stainless Steel WHIRLPOOL appliances that includes a 25 cu ft French Door Refrigerator with icemaker, Broan Power Pack built-in cabinet hood fan, built-in Panasonic microwave with trim kit and upgraded slide in smooth top stove, as well as a convenient half bath + nice back entry with 4x4 deck! The 2nd level offers a Primary Suite with a private 3 piece en suite & walk-in closet along with 2 additional spacious bedrooms & a full 4 piece main bath. Bonus: Upper Laundry room! The unfinished basement provides roughed in plumbing & an opportunity for you to create & finish your ideal additional living space. Beautiful interior selections that include a silgranite sink & soft close drawers. Other upgrades include a fully fenced and landscaped yard, QUARTZ counters tops through out, professionally designed Birch Whisper colour palette, Triple Pane Windows, 10 solar panels, BuiltGreen Canada Standard with an EnerGuide rating, UV-C ultraviolet light air purification system, high efficiency furnace with Merv 13 filters & HRV unit, Navien-Brand tankless hot water heater and Smart Home Technology Solutions. Enjoy living in this beautiful new community with nature as your back drop and trails within steps of your brand new Jayman BUILT Home. This is your opportunity - Wolf Willow - only steps away from the Dog Park, ponds, parks, pathways, golf, shopping, soccer, bike paths, Bow River Valley, Fish Creek Park, transit, off-leash dog areas, and the major south expressways. Community lifestyle living that makes Wolf Willow an outstanding, safe, and secure community. (id:52784)
7039 Rangeview Avenue Se
Calgary, Alberta
Jayman BUILT | Get ready to be a part of a vibrant, growing community built for today and tomorrow. There will include 1 future school site, 3 planned parks and green spaces, 1 wetland and pond area and 4 acres of planned commercial retail. From peaceful wetlands to open green spaces, Heartwood offers residents the chance to connect with nature right outside their door. Parks, paths and natural areas are designed to enhance everyday living-whether it's morning walks, weekend picnics or evening strolls. Just imagine yourself living in Jayman BUILT'S brand new floorplan aptly named the SPRUCE. Featuring a professionally designed Dark colour palette, you are invited in to explore over 1300+sqft of nature inspired design. Stepping into the home you are given a wonderful visual from front to back with an expansive site line to maximize ever inch. Okanagan Pine Hills Luxury Vinyl Plank flooring graces the man floor offering a seamless transition from space to space. The Nordic elevation compliments the interior selections as you tour the designated dining room into the bright rear kitchen with central island. Sleek stainless steel appliances elevate the space with a Whirlpool refrigerator with icemaker and internal water, electric slide in smooth top range, Panasonic microwave with trim kit and Broan power pack built-in cabinet hood fan. Stunning quartz counter tops, Blanco silgranite undermount sink, soft close hinges with 48" uppers and 2 1/2 inch submoulding reflect nicely with the selected EXTRA Fit & Finish. A functional pantry and powder room complete this level with a quaint mud room near the back of the home that opens up to your 10x10 deck. Explore the upper level that features three sizeable bedrooms with the Primary including a generous private 3pc en suite with sliding glass door shower and a spacious walk-in closet. You will also discover a convenient 2nd floor enclosed laundry room and full bath for family and guests on this level. The lower level boasts a r aised 9ft basement ceiling height and 3-pc rough-in for plumbing while the exterior of this home features durable Front Hardie Board exterior and BTRboard Exterior Wall System and a convenient side entrance. Jayman's standard inclusions feature their Core Performance with 10 Solar Panels, BuiltGreen Canada standard, with an EnerGuide Rating, UV-C Ultraviolet Light Purification System, High Efficiency Furnace with Merv 13 Filters & HRV unit, Navien Tankless Hot Water Heater, Triple Pane Windows and Smart Home Technology Solutions! (id:52784)
173 Kingsbury Close Se
Airdrie, Alberta
Beautifully maintained and upgraded home in the desirable community of Kings Heights in south Airdrie. This stunning air-conditioned property offers an exceptional layout and premium finishes throughout, in a fantastic location with quick and easy access to the highway. Step into the impressive main floor featuring soaring cathedral ceilings and a dramatic floor-to-ceiling fireplace in the bright and open living room. A convenient main-floor office located just off the front entrance provides the perfect workspace for remote professionals or quiet study. The chef-inspired kitchen showcases gorgeous quartz countertops, a 9’ island, stainless steel appliances including a gas stove, and a walk-through pantry leading to the spacious mudroom off the garage. A generous dining area opens onto the oversized deck with gas BBQ line, perfect for entertaining. A convenient 2-piece powder room completes this level. The open staircase leads to the upper level where you’ll find a spacious primary bedroom complete with a luxurious 5-piece ensuite featuring a soaker tub, stand-alone shower, quartz counters with double sinks, and a private walk-through closet that connects directly to the laundry room. A large bonus room with vaulted ceiling, two additional bedrooms, and a 4-piece bathroom complete the upper floor. The walkout basement offers endless possibilities with bathroom rough-in and direct access to the ground-level patio and fully fenced yard. The oversized garage includes 220 power, an 8’ door, and abundant storage space. Additional features include: vinyl plank flooring on the main level, carpet upstairs, tile in bathrooms and mudroom, soft close cupboards and drawers throughout, permanent exterior lighting and excellent curb appeal! Located just a short walk to Heloise Lorimer School (K-5), parks, pathways, shopping, and more. A truly exceptional home in a prime family-friendly location—don’t miss this one! (id:52784)
2108, 24 Hemlock Crescent Sw
Calgary, Alberta
Experience the Ultimate in Luxury LivingWelcome to this stunning 2-bedroom, 2-bathroom condo, where every detail is designed for comfort and convenience. Located in a prime location, this unit offers breathtaking views overlooking the lush fairways of the SHAGANAPPI GOLF COURSE, with the added benefit of being just steps from the elevator.Enjoy unparalleled convenience with two underground, secured, titled parking stalls right at your doorstep. Plus, for those who prefer an eco-friendly lifestyle, you can easily ride your bike to work through the beautiful green spaces—no need to worry about parking your car!This immaculate condo features an open-concept layout with hardwood floors and slate for a sleek, modern feel. Stay cozy year-round with in-floor heating, a gas fireplace, and a BBQ hookup on one of your two private patios. The kitchen is perfect for entertaining with plenty of space, while the luxurious bathrooms feature a steam shower and a large soaker tub for ultimate relaxation.Other highlights of this building include a guest suite, a fully-equipped exercise room, and a games room—perfect for hosting friends or enjoying some downtime. For your convenience, there’s also a craft room, a car wash bay, and easy wheelchair accessibility. Pets are welcome, making this a perfect home for everyone!Located in one of the best spots in the building, this condo truly offers the best of both worlds: a serene retreat with all the amenities you could ever need. (id:52784)
116 Mitchell Walk Nw
Calgary, Alberta
Jayman BUILT | *FULLY FINISHED PARK FACING BUNGALOW* Exquisite & beautiful, you will be impressed by Jayman BUILT's WATERTON model currently being built in the up & coming Northwest community of Glacier ridge. A lovely new neighborhood with parks and playgrounds welcomes you into a thoughtfully planned living space featuring craftsmanship & design. Offering a unique open floor plan with VAULTED CEILINGS featuring outstanding design for the most discerning buyer! Boasting a stunning GOURMET kitchen with a beautiful centre island with Flush Eating Bar & Sleek stainless-steel appliances including a KITCHENAID French Door refrigerator with both water and icemaker, built-in wall oven/microwave combo, 36" gas cooktop and a designer BROAN power-pack built-in cabinet hood fan flowing nicely into the adjacent spacious dining room. All creatively overlooking the main living area with a bonus flex/den space nicely situated in the rear of the home overlooking the back yard-ideal for your home office. The Primary Suite overlooking the back deck boasts a lovely walk-in closet along side the beautiful full bath featuring an over sized shower and dual vanities, while the main floor laundry room offers ease of convenience. The FULLY FINISHED LOWER LEVEL showcases an expansive rec room, a full bath complimented with a tub and TWO MORE BEDROOMS, both with sizeable closets, great for friends and family - Cherish the lifestyle you and your family deserve in a wonderful Community that you will enjoy for a lifetime. Jayman's standard inclusions feature their Core Performance with 10 Solar Panels, BuiltGreen Canada standard, with an EnerGuide Rating, UV-C Ultraviloet Light Purification System, High Efficiency Furnace with Merv 13 Filters & HRV unit, Navien Tankless Hot Water Heater, Lux Noir Quartz for the centre island and Elegant White QUARTZ counter tops for the perimeter and all baths, Triple Pane Windows and Smart Home Technology Solutions! Additional features of this beautiful home include a professionally designed Oak & Ore colour palette, vaulted ceilings in kitchen, dining room, great room, primary suite and flex room, rear deck with stairs to back yard, park facing covered front porch, double side yard and fully landscaped front yard. (id:52784)
211 11 Avenue Ne
Sundre, Alberta
Get excited to see this beautiful two-story family home on a quiet street in one of Sundre’s most sought-after neighborhoods — just a short walk from schools, parks, the arena, and walking trails, close to biking trails and access to the river for the fishing enthusiasts. This property has back lane access and no neighbors directly behind, making it very private but also has more parking room in the back alley. Sundre is a small town with great schools, amenities, clubs, sports, medical services and opportunity, especially for nature lovers.The open-concept main floor features vaulted ceilings, large windows, and plenty of natural light, creating a warm and inviting atmosphere. You’ll love the bright living area with natural gas fireplace, spacious and well laid out kitchen and dining space with patio doors to the deck for summer outdoor entertainment, and the convenience of main floor laundry and a two-piece bathroom.Total of 1725 Sq ft above grade with a fully developed basement and double garage built in 2006, Upstairs, you will find three comfortable bedrooms and two full bathrooms, including a lovely primary suite with room to unwind, a large 4 piece ensuite and walk in closet. The fully developed basement adds even more living space with a family room, fourth bedroom, and another full bathroom — ideal for guests or teenagers.Enjoy the outdoors in your south-facing backyard, offering all-day sun, no neighbors behind, and lane access with extra parking. Relax or entertain on the private decks and soak in the hot tub under the stars.A double attached garage and modern, light-filled design make this home a perfect combination of comfort, style, and functionality — the ideal place to settle in and enjoy all that Sundre has to offer. (id:52784)
120 Mitchell Walk Nw
Calgary, Alberta
Jayman BUILT | Exquisite & beautiful, you will be impressed by Jayman BUILT's BANFF with SIDE ENTRANCE model currently being built in the up-and-coming Northwest community of Glacier Ridge. A lovely new neighborhood with parks and playgrounds welcomes you into a thoughtfully planned living space featuring craftsmanship & design. Offering a unique open floor plan featuring an outstanding design for the most discerning buyer! It boasts a stunning GOURMET kitchen with a beautiful center island with a Flush Eating Bar & Sleek stainless-steel appliances, including a WHIRLPOOL French Door refrigerator with icemaker, an Electric slide smooth top range, a Panasonic microwave with a trim kit, a designer Broan hood fan insert flowing nicely into the adjacent spacious dining room. All are creatively overlooking the main living area, complimented with a stylishly covered veranda and your front mountain-style elevation. You can look at the upper level, where you will enjoy a full bath, convenient 2nd-floor laundry, and three sizeable bedrooms with the Primary Suite, including a walk-in closet and 3pc ensuite with oversized shower. The lower level offers a 3 pc rough-in for future development. It awaits your fantastic design ideas - Enjoy the lifestyle you & your family deserve in a beautiful Community you will enjoy for a lifetime. Jayman's standard inclusions feature their Core Performance with 10 Solar Panels, BuiltGreen Canada standard, with an EnerGuide Rating, UV-C Ultraviolet Light Purification System, High-Efficiency Furnace with Merv 13 Filters & HRV unit, Navien Tankless Hot Water Heater, Elegant black QUARTZ counter tops throughout, Triple Pane Windows and Smart Home Technology Solutions! Save $$$ Thousands: This home is eligible for the CMHC Pro Echo insurance rebate. Help your clients save money. CMHC Eco Plus offers a premium refund of 25% to borrowers who buy climate-friendly housing using CMHC-insured financing. Click on the icon below to find out how much you can save! (id:52784)
104 Mitchell Walk Nw
Calgary, Alberta
Jayman BUILT | Exquisite & beautiful, you will be impressed by Jayman BUILT's BANFF with SIDE ENTRANCE model currently being built in the up-and-coming Northwest community of Glacier Ridge. A lovely new neighborhood with parks and playgrounds welcomes you into a thoughtfully planned living space featuring craftsmanship & design. Offering a unique open floor plan featuring an outstanding design for the most discerning buyer! It boasts a stunning GOURMET kitchen with a beautiful center island with a Flush Eating Bar & Sleek stainless-steel appliances, including a WHIRLPOOL French Door refrigerator with icemaker, an Electric slide smooth top range, a Panasonic microwave with a trim kit, a designer Broan hood fan insert flowing nicely into the adjacent spacious dining room. All overlook the main living area, complemented by a stylishly covered veranda and your front mountain-style elevation. You can look at the upper level, where you will enjoy a full bath, convenient 2nd-floor laundry, and three sizeable bedrooms, including the Primary Suite with a walk-in closet and a 3pc ensuite with an oversized shower. The lower level offers a 3 pc rough-in for future development. It awaits your fantastic design ideas - Enjoy the lifestyle you & your family deserve in a beautiful Community you will enjoy for a lifetime. Jayman's standard inclusions feature their Core Performance with 10 Solar Panels, BuiltGreen Canada standard, with an EnerGuide Rating, UV-C Ultraviolet Light Purification System, High-Efficiency Furnace with Merv 13 Filters & HRV unit, Navien Tankless Hot Water Heater, Elegant white QUARTZ counter tops throughout, Triple Pane Windows and Smart Home Technology Solutions! Save $$$ Thousands: This home is eligible for the CMHC Pro Echo insurance rebate. Help your clients save money. CMHC Eco Plus offers a premium refund of 25% to borrowers who buy climate-friendly housing using CMHC-insured financing. Click on the icon below to find out how much you can save! (id:52784)
128, 369 Rocky Vista Park Nw
Calgary, Alberta
Welcome to this fully renovated and move-in ready 2 bedroom, 2 full bathroom home in the sought-after Pavilions at Rocky Ridge — the perfect fit for young professionals who want modern style, amazing amenities, and unbeatable access to transit.Although this home is located on level one, it sits well above ground level, offering extra privacy, security, and elevated south-west facing views.This unit feels nearly brand new after a major renovation that includes new flooring throughout, all new interior doors and casings, knockdown ceilings, upgraded lighting, fresh paint, and a full set of new stainless steel appliances. The open-concept layout brings in tons of natural light, with a bright living room and kitchen that flow seamlessly together.Enjoy stunning south west facing views of Canada Olympic Park and warm evening sunlight from your private balcony complete with a gas BBQ hookup. From the front side of the balcony, you can even catch a glimpse of downtown Calgary.The spacious primary bedroom features a 3-piece ensuite and walk-in closet, while the second bedroom is perfect for guests, a home office, or a roommate. You’ll also appreciate the full-size laundry room with extra storage, plus an additional exterior storage area right on the balcony.Your titled underground parking stall is conveniently located just steps from the elevator for easy year-round access.Residents of The Pavilions enjoy an impressive lineup of amenities, including a fitness centre, theatre room, library, social room, and a games room with a pool table and more. All of this in a quiet, well-managed community with quick proximity to the Rocky Ridge LRT, parks, pathways, and all Northwest Calgary conveniences. (id:52784)
538, 222 Riverfront Avenue Sw
Calgary, Alberta
Incredible Downtown lifestyle unit in a breathtaking riverfront location in the heart of Calgary's Downtown. Easily one of the best locations possible for Downtown living. Situated in an upscale building right on the river, the photos speak for themselves! With a Walkscore of 98, leave the car at home. Calgary's intricate river pathway system gets your anywhere in the core with little effort or time, take advantage of scooter and bike lanes as well as the natural beauty of the river valley. Immaculately maintained one bedroom, one bathroom unit with full central A/C, upscale finishes, built-in european appliances, & unobstructed awe-inspiring views of Calgary's Downtown skyline. Resort style amenities including concierge, full fitness facilities, hot tub, movie theatre, social lounges, multiple rooftop outdoor lounges, & sauna! Full underground parking, storage locker, car wash, & security. Makes an incredible investment property or residence. Located directly across from the brand new Eau Claire Plaza which is a brand new $47 Million development by the City of Calgary featuring state of the art public park spaces, riverside terraces, a new market street, and multi-use plaza with spray-park. Unmatched residential value in Calgary's vibrant Downtown. (id:52784)
32101 Range Road 50
Rural Mountain View County, Alberta
Welcome to Wood Spirit Ranch - a beautiful horse ready property where quality meets quiet comfort. Experience the perfect blend of rustic charm and modern comfort in this stunning log home, crafted from beautiful spruce and pine logs and designed with slab-on-grade construction and in-floor heating throughout. Set on 5 fully fenced acres complete with paddocks, auto-waterers and horse shelters, this property is a dream for horse lovers or anyone craving country living with contemporary convenience. This is the only parcel out of the quarter allowing for concentrated livestock (1 animal unit per acre). Step onto the welcoming front porch and into a bright, open-concept living space where timeless details meet modern finishes. The living room features a beautifully restored 1920s wood-burning stove as its centerpiece, complemented by warm wood-clad vaulted ceilings and tempered, tinted windows that offer added privacy and style.The kitchen is as functional as it is striking, showcasing crisp white cabinetry, granite countertops with a leather finish and stainless steel appliances. Insulated interior walls ensure comfort and quiet throughout the home.This 3-bedroom, 2-bath layout includes a double attached garage with huge windows which fill the space with light, man door, doggy door and drains leading to a catchment system beneath. The home also offers a boiler system, HRV and a convenient laundry rough-in with hot and cold taps in the garage.Outside, you will find thoughtful touches that make this property stand out even more. A tranquil pond with its own thriving ecosystem invites you to relax and enjoy nature, while raised garden beds provide the perfect space for growing your own produce. The property also includes a prepared gravel pad currently where the cabin sits serviced with electrical and water. With every detail carefully considered, from the tinted windows to the vibrant outdoor spaces, this property offers a rare opportunity to enjoy modern log-home living with authentic country charm. (id:52784)
232 Copperpond Parade Se
Calgary, Alberta
**OPEN HOUSE: Sunday Nov 9, 12:00-2:00PM**Welcome to this beautifully designed home in the family-friendly community of Copperfield—a neighbourhood known for its parks, greenspaces, and established schools. Inside, you’ll find a modern open-concept floorplan with stylish finishes throughout. The front living room features a cozy fireplace, while the back kitchen offers a large eat-up island, granite countertops, ample cabinetry, and a spacious pantry—perfect for both everyday living and entertaining. Stay cool in the warmer months as this home also features central air conditioningUpstairs, there are three generous bedrooms, including a primary suite with a large walk-in closet and a 4-piece ensuite. Also, upper floor laundry for your convenience.This property also features a rare oversized, insulated, and heated garage, complete with 240V power—perfect for heavy tools, a workshop, or future EV charging. It even includes a second front-facing garage door, making it easy to open up for convenience or for hosting unforgettable gatherings.Enjoy the sunny backyard with its large composite deck and poured concrete patio—perfect for gatherings. This home perfectly blends comfort, functionality, and style—a true gem in one of Calgary’s most beloved communities. (id:52784)
264 Edith Place Nw
Calgary, Alberta
**BRAND NEW HOME ALERT** Great news for eligible First-Time Home Buyers – NO GST payable on this home! The Government of Canada is offering GST relief to help you get into your first home. Save $$$$$ in tax savings on your new home purchase. Eligibility restrictions apply. For more details, visit a Jayman show home or discuss with your friendly REALTOR®. Welcome to the beautiful community of Glacier Ridge**A. A lovely neighbourhood with parks and playgrounds welcomes you into a thoughtfully planned and beautiful living space featuring craftsmanship & design. Boasting a stunning elevation with the EXTRA FIT & FINISH, complemented by the professionally designed Ebony Oasis Colour Palette. You will discover this outstanding floor plan, featuring a gorgeous open living area that maximizes every inch of space to provide function, design, and beauty, all packaged together for you and your family to enjoy. As you enter, you seamlessly enter the generous foyer that transitions past the closed in Flex Room or Den that has a walk-in closet and are then warmly welcomed into a stunning open kitchen area with a soaring 9ft ceiling accented with gorgeous QUARTZ countertops, sleek stainless steel appliances with a gas cooktop stove and Broan power pack built-in cabinet hood range, French Door Refrigerator with ice maker along with a Panasonic Microwave with trim kit, spacious walk-in pantry, designated dining room and large great room that expands from wall to wall creating an ideal living space for all to enjoy. Explore the upper level, where you will discover the Primary Suite, featuring a "spa-like" en suite with dual vanities, a large soaker tub, a stand-alone shower, and a walk-in closet. Enjoy the two additional sizeable bedrooms, a full bath, a nicely situated, centrally located Bonus Room, and a convenient 2nd-floor, spacious laundry room with a folding counter to complete the upper level. The lower level boasts 9 9-foot basement ceiling height and awaits your fantastic de sign ideas to finish, along with a 3-piece rough-in plumbing. Jayman's additional inclusions: Core Performance with 10 Solar Panels, BuiltGreen Canada Standard, with an EnerGuide Rating, UV-C Ultraviolet light air purification system, high efficiency furnace with Merv 13 filters & HRV unit, Navien-Brand tankless hot water heater, triple pane windows and Smart Home Technology. Enjoy the lifestyle you & your family deserve in a beautiful Community you will enjoy for a lifetime. (id:52784)
11137 Hidden Valley Drive Nw
Calgary, Alberta
Welcome to Hidden Valley—a well-established, family-friendly community in Calgary’s desirable northwest. This neighborhood offers an excellent lifestyle with abundant green spaces, parks, playgrounds, walking paths, and convenient access to major routes like Stoney Trail, Beddington Trail, and Deerfoot Trail. Nearby schools and shopping amenities make daily living easy and enjoyable.This beautifully maintained home is move-in ready and full of upgrades:The second-floor flooring was replaced in August 2017 and remains in excellent condition.A new hot water tank and furnace were installed in October 2021, providing peace of mind for years to come.The dishwasher, range hood, and stove were all replaced in December 2024, giving you a modern and functional kitchen.The homeowner has cared for this property meticulously—no history of leaks and everything is in great shape.Enjoy a large backyard featuring a fire pit, BBQ area, and an expansive deck, perfect for entertaining family and friends.This is truly a rare opportunity to own a home in such a sought-after neighborhood, with thoughtful updates and pride of ownership throughout. Don’t miss your chance—schedule your viewing today! (id:52784)
45 Greenbriar Lane Nw
Calgary, Alberta
Excellent opportunity to acquire a turnkey Canadian Pizza Unlimited franchise paired with Big Guys Fried Chicken in the highly desirable Greenwood/Greenbriar area of Northwest Calgary. This business is offered at a discounted price, making it an attractive option for an owner-operator or investor seeking immediate revenue with strong long-term upside.Located in a prime, high-exposure location near the Calgary Farmers’ Market, this restaurant benefits from strong traffic, surrounding retail, and proximity to established and emerging residential communities. Greenwood/Greenbriar is a compact but evolving neighbourhood, and the broader Northwest Calgary and citywide population continues to grow at one of the fastest rates among major Canadian cities, supporting increased demand for convenient food service options.The restaurant features newer equipment and is offered as a fully turnkey operation, allowing a new owner to operate from day one. Canadian Pizza Unlimited is a well-recognized franchise brand in the Calgary market, and the addition of Big Guys Fried Chicken provides multiple revenue streams under one operation, strengthening overall business potential.Advertising and marketing are not limited to the immediate trade area, allowing the business to attract customers from surrounding communities and benefit from Calgary’s continued population growth and expansion. With a long-term lease in place and strong brand recognition, this opportunity is well positioned for future growth and scalability in a growing Northwest Calgary location. (id:52784)
106, 2006 Luxstone Boulevard
Airdrie, Alberta
Move-in ready and set across from the park, this home puts the kitchen at the center with granite counters, stone backsplash, and a stone island for cooking and gathering. The upstairs full bath is fully renovated with fresh, modern finishes. Freshly painted throughout—including trim and painted doors with new hardware. Thoughtful main-floor upgrades include custom shelving, a coffee/bar nook, and a built-in bench with storage. Two bedrooms feature ceiling fans. Enjoy a sunny front porch in the morning and a back porch for evening air. The basement is partially finished with generous storage and ready for your plans. Tucked just behind local shops and a dance studio—convenience at your doorstep. (id:52784)
63 Heirloom Boulevard Se
Calgary, Alberta
**BRAND NEW HOME ALERT** Great news for eligible First-Time Home Buyers – NO GST payable on this home! The Government of Canada is offering GST relief to help you get into your first home. Save $$$$$ in tax savings on your new home purchase. Eligibility restrictions apply. For more details, visit a Jayman show home or discuss with your friendly REALTOR®.* NET ZERO HOME * SIDE ENTRANCE * QUANTUM PERFORMANCE ULTRA E-HOME * VERIFIED Jayman BUILT Show Home! ** PROFESSIONALLY DECORATED with all of the bells and whistles**BEAUTIFUL SHOW HOME**Exquisite & beautiful, you will immediately be impressed by Jayman BUILT's "AVID 20" SHOW HOME located in the up and coming community of Rangeview - A lovely new first-of-its-kind garden-to-table neighborhood with future community gardens, parks, and playgrounds welcomes you into a thoughtfully planned home boasting craftsmanship and thoughtful design. Offering a unique open floor plan boasting a stunning GOURMET kitchen with a beautiful extended island with flush eating bar & sleek stainless steel Whirlpool appliances including a French door refrigerator with ice maker, electric smooth top slide in range, built-in microwave and Broan powerpack built-in cabinet hood fan . Stunning elegant White QUARTZ counter tops, spacious walk-in pantry, soft close slab cabinets and sil granite undermount sink compliment the space. Enjoy the generous dining area that overlooks the spacious Great Room with the stunning Farmhouse elevation out front along with an additional FLEX SPACE located at the front of the home - could be your beautiful and bright office/den with glass door for a stylish finish and a half bath located on the main level for additional family members or visiting guests. You will discover the 2nd level boasts 3 sizeable bedrooms with the Primary Bedroom including a gorgeous 4 pc private en suite with an upgraded stand-alone shower, dual vanities and generous walk-in closet along with 2nd floor laundry for ease of convenience. In addition, enjoy a nicely centralized Bonus Room that separates the two additional bedrooms and the Primary Suite for additional privacy. The lower level has 3 pc rough in for future bath development and the back yard has space for you to a build double detached garage at your leisure. Enjoy the lifestyle you & your family deserve in a beautiful Community you will enjoy for a lifetime! Jayman's Quantum performance Inclusions: 33 Solar Panels achieving Net Zero Certification, a Proprietary Wall System, Triple Pane R-8 Windows with Argon Fill, Smart Home Technology Solutions, Daikin FIT Electric Air Source Heat Pump, and an Ultraviolet Air Purification System with Merv 15 Filter. (id:52784)
72 Amblefield Grove Nw
Calgary, Alberta
***Stop by ShowHome for Access @ 21 Amblefield View NW (M-TH 2-8PM)*** Welcome to 72 Amblefield Grove NW, a stunning family home that perfectly combines elegant design, modern comfort, and thoughtful functionality. Situated on a desirable west-facing homesite, this property offers over 2,000 sq. ft. of living space across all levels, filled with natural light and premium finishes throughout.Step inside and immediately notice the sense of openness created by the 9-foot main floor ceilings and large windows that frame the bright, airy great room. The main level’s open-concept layout is anchored by a cozy gas fireplace—the perfect focal point for gatherings with family and friends. The built-in tech space on the main floor provides a practical workstation or homework nook, adding convenience to your daily routine.The heart of the home is the chef-inspired kitchen, featuring 42-inch upper cabinets, sleek quartz countertops, a central island with seating, modern tile backsplash, and stainless steel appliances. The upgraded cabinetry provides abundant storage, while the thoughtful layout ensures seamless flow between cooking, dining, and entertaining areas. Hardwood flooring throughout the main level adds timeless warmth and sophistication.Upstairs, the home continues to impress with a smart, family-friendly design featuring three spacious bedrooms and a central bonus room—ideal for movie nights or a kids’ play area. The luxurious primary suite is a true retreat, offering a 5-piece ensuite with dual vanities, a deep soaker tub, separate shower, and a generous walk-in closet. The upper floor also includes a full bathroom and tiled laundry area, combining comfort with practicality.The lower level features a sunshine basement with large windows that bring in natural light, creating the perfect canvas for future development. With a 9-foot foundation and 3-piece rough-in for a future bathroom, this space is ready to be transformed into a recreation area, gym, or guest suit e—whatever suits your lifestyle best.Outside, the west-facing backyard provides the ideal setting for evening relaxation and entertaining. Whether enjoying sunset barbecues or watching the kids play, this space offers both privacy and serenity.Located in a family-friendly northwest community, this home provides easy access to nearby schools, parks, pathways, shopping, and major routes for a quick commute anywhere in the city.Combining thoughtful design, high-end finishes, and a flexible layout, 72 Amblefield Grove NW delivers a modern lifestyle perfectly suited for today’s family. From its sunlit interiors and elegant details to its prime west-facing lot, this is a home that truly has it all. (id:52784)
3207, 4 Kingsland Close Se
Airdrie, Alberta
Welcome to The Courtyards in Kings Heights. This one bedroom suite is a must see and offers two parking stalls. The home has been tastefully updated over the years with kitchen and bathroom sinks and faucets (2021), high end laminate barnwood flooring, a stylish barn door, full height kitchen cabinets, backsplash, and ceramic tile in the entry (2021). Window coverings and a Phantom screen door to the balcony were also added in 2021. More recent upgrades in 2025 include a new shower head, a bidet, and a sunshade on the balcony. A storage cage is also included. This suite combines thoughtful details, ample storage, and the convenience of two parking stalls. Located close to Deerfoot, Yankee Valley Boulevard, shopping just across the street, and surrounded by beautiful walking paths, this home offers both comfort and convenience. (id:52784)
425 Auburn Bay Drive Se
Calgary, Alberta
Welcome to your dream home in Auburn Bay — a fully finished, Cedarglen-built two-storey offering over 3,000 sq ft of impeccably curated living space across all three levels. Perfectly situated across from a sprawling green space and Lakeshore School in one of Calgary’s most beloved lake communities, this home masterfully blends luxury, functionality, and timeless design.Step inside to a bright, open-concept main floor where luxury vinyl plank flooring runs wall-to-wall — no carpet in sight. The chef-inspired kitchen is the heart of the home, featuring a dramatic white quartz waterfall island, full stainless steel appliance package, rich espresso cabinetry, tiled backsplash, and a corner pantry. The adjacent dining area and inviting great room, anchored by a stone-wrapped gas fireplace, offer the ideal setting for entertaining or everyday family living. A private main floor den, built-in mudroom lockers, and a stylish 2-piece bath complete the level.Upstairs, the nearly 200 sq ft primary suite is a true retreat, complete with a spa-like 5-piece ensuite and walk-in closet. Two additional bedrooms offer custom built-in closets, while a spacious 518 sq ft bonus room—complete with sliding barn doors and a private balcony—offers flexible space for a fourth bedroom, playroom, or home office. A full 4-piece bath and upper-level laundry room add thoughtful convenience.The professionally finished basement adds even more versatility, featuring spray foam insulation, upgraded subfloor, a large rec room with pot lights and wet bar (with built-in bar fridge), a stylish 4-piece bathroom with dual sinks and rainfall shower, and electrical and framing prepped for a future fourth bedroom.Outside, enjoy a private and beautifully landscaped backyard with mature cherry blossom trees, a custom pergola with roll-down privacy shades, and a gas line for your BBQ — perfect for warm summer evenings. The oversized double garage is insulated and painted, rounding out this exceptional pa ckage.Located in a premier 4-season lake community, enjoy exclusive access to paddleboarding, kayaking, swimming, skating, tennis courts, and the Auburn House facility. Minutes to schools, shopping, South Health Campus, and with a new public middle school coming soon just steps away — this is a rare opportunity not to be missed.A luxurious home. A vibrant lifestyle. Welcome to Auburn Bay. (id:52784)
1509 Edmonton Trail Ne
Calgary, Alberta
Are you seeking excellent value and a great inner-city location? Here is the lowest-priced single-detached property in Calgary, located in the sought-after community of Crescent Heights. Handyman special for investors, flippers, and tradesmen who know comes with huge sweat equity. This location offers easy access to downtown and Deerfoot Trail. The property presents many possibilities: You can renovate the existing house. The 2045 square foot corner lot with alley access offers a unique site with M-CG zoning. You could apply for Mixed-Use rezoning. All redevelopment and rezoning is subject to the city's approval. On the main level, the quaint house layout offers 2 bedrooms, a full bath, a living room, and a kitchen with an eating area. The lower-level layout has a 1-bedroom, a 3-piece bath, an open kitchen, and a living area. The roof and furnace were replaced in past updates. Reach out to get the opportunity started! (id:52784)
703, 135 Mahogany Parade Se
Calgary, Alberta
Welcome to your brand new Zen Mahogany condo that combines smart design, everyday comfort, and exceptional location. This 2-storey Ambrosia Floorplan is built with energy efficiency top of mind, going beyond the standard. It features superior insulation that exceeds building codes by 40%, double-coated triple-pane windows, and a fresh air system (HRV) to ensure year-round comfort and air quality. Inside, quartz countertops, stainless steel appliances, and luxury vinyl plank flooring offer a clean, modern aesthetic with lasting durability.The open-concept layout welcomes you with a bright living area that flows naturally into the dining space and stylish kitchen, complete with a central island and direct access to the fenced yard—perfect for both everyday living. Upstairs, two generously sized bedrooms each offer their own private ensuite, providing both functionality and privacy. The Ambrosia layout is both functional and beautiful, perfect for you and your pets to enjoy—that's right, this home is pet friendly!Beyond the home itself, you’ll enjoy access to Mahogany’s Westman Village just a few blocks away—a vibrant lifestyle hub filled with dining, fitness, and entertainment options. Access to Lake Mahogany and the Beach Club is an additional feature, giving you access to amazing recreational amenities, community events, and a space for connection. Quick routes to Deerfoot and Stoney Trail and close proximity to the South Health Campus in Seton ensure your daily commute and errands are always easy. This isn’t just a home—it’s a lifestyle upgrade. Come see what Mahogany living in the ZEN Mahogany community will look like for you! (id:52784)
329 Ambleton Drive Nw
Calgary, Alberta
**BRAND NEW HOME ALERT** Great news for eligible First-Time Home Buyers – NO GST payable on this home! The Government of Canada is offering GST relief to help you get into your first home. Save $$$$$ in tax savings on your new home purchase. Eligibility restrictions apply. For more details, visit a Jayman show home or discuss with your friendly REALTOR®. *BRAND NEW HOME ON DESIRABLE CORNER LOT*SIDE ENTRY*10 SOLAR PANELS*MAIN FLOOR BEDROOM* Exquisite & beautiful, you will immediately be impressed by Jayman BUILT's highly sought after "AVID 20" home located in the up & coming community of Moraine (Ambleton). A lovely neighborhood with great new amenities on the horizon welcomes you into over 1700+sqft of above grade living space featuring stunning craftsmanship and thoughtful design. Offering a unique open floor plan boasting a stunning GOURMET kitchen with a beautiful extended island with flush eating bar & sleek stainless steel Whirlpool appliances including a French door refrigerator with ice maker and internal water, upgraded GAS - slide in range with air fry, Panasonic built-in microwave and a Broan Power Pack built-in cabinet hood fan. Stunning elegant QUARTZ counter tops, soft close slab cabinets and sil granite undermount sink compliment the space. Enjoy the generous dining area that overlooks the spacious Great Room with the beautiful Farmhouse exterior elevation out front along with a FOURTH BEDROOM and FULL BATH located on the main level for additional family members or visiting guests that prefer no stairs. The 10x10 deck includes a BBQ gas line ready for your Summer grilling. You will discover the 2nd level boasts 3 sizeable bedrooms with the Primary Bedroom including a gorgeous 4 pc private en suite and generous walk-in closet along with 2nd floor laundry for ease of convenience. In addition, enjoy a nicely centralized Bonus Room that separates the two additional bedrooms and the Primary Bedroom for additional privacy. Raised 9 ft basement ceiling hei ght and 3 pc rough in for future bath development and space for you to build double detached garage at your leisure. Not to mention your Jayman home offers Smart Home Technology Solutions, Core Performance with TEN SOLAR PANELS, BuiltGreen Canada Standard, with an EnerGuide Rating, UV-C Ultraviolet Light Air Purification System, High Efficiency Furnace with Merv 13 Filters & HRV Unit, Navien-Brand tankless hot water heater and triple pane windows. Enjoy the lifestyle you & your family deserve in a wonderful Community you will enjoy for a lifetime. (id:52784)
202, 1817 11 Avenue Sw
Calgary, Alberta
Fantastic opportunity for first-time buyers. Located in the sought-after Sunalta area, this bright second-floor end unit features a south-facing balcony, a cozy wood-burning fireplace, and a spacious living room—making it a must-see. The building offers coin-operated laundry facilities, and condo fees conveniently include heat, water, and an on-site parking stall at the back of the building. Well managed and ideally situated close to downtown, this property provides both comfort and convenience. Updated for 2025, it’s ready for its new owner. Sunalta is one of Calgary’s most vibrant inner-city neighbourhoods. Just minutes from downtown and with access to the Sunalta LRT station, it’s ideal for commuters. Residents enjoy tree-lined streets, nearby parks and pathways, and close proximity to the shops, restaurants, and nightlife along 17th Avenue SW. Sunalta also has a strong community feel, with local schools and an active community association. (id:52784)
609 23 Avenue Sw
Calgary, Alberta
Do you love having coffee nestled in your cozy chair on the front porch with the smell of the lilac trees washing over you? Welcome home to 609 23 Ave SW in the heart of Cliff Bungalow. Steps to all the most trendy restaurants, coffee shops, Barry's, yoga and pilates studios, Shoppers, and Safeway. With the city's bike path system steps away you rarely ever have to drive! This masterpiece was brought down to the studs in 2014 and brought back to life keeping attention to every detail. Large windows all throughout the main floor allows the sun to shine on this entertainer’s dream kitchen. There are three bedrooms up with the primary being an absolute relaxing oasis. The basement has a LEGAL ONE BEDROOM SUITE (brand new washer and dryer) that is excellent as a mortgage helper or a great place when guests come to town. A brand new HE furnace was installed in 2021 with hot water tank in 2017. This home is just waiting for you, come on, book your showing today! (id:52784)
173 Edith Place Nw
Calgary, Alberta
**BRAND NEW HOME ALERT** Great news for eligible First-Time Home Buyers – NO GST payable on this home! The Government of Canada is offering GST relief to help you get into your first home. Save $$$$$ in tax savings on your new home purchase. Eligibility restrictions apply. For more details, visit a Jayman show home or discuss with your friendly REALTOR®. Exquisite & beautiful, you will immediately be impressed by Jayman BUILT's "HOLLY" HOME located in the brand new community of Glacier Ridge. A soon to be lovely neighborhood with great amenities welcomes you into 2400++sqft of craftsmanship & design offering a unique and expanded open floor plan boasting a stunning GOURMET kitchen featuring a beautiful Flush Centre Island, QUARTZ COUNTERS, pantry & Sleek Stainless Steel KITCHENAID Appliances that overlooks the Dining Area that flows nicely into the spacious Great Room complimented by a gorgeous feature fireplace. Lovely laminate graces the Main floor along with stunning flooring in all Baths & laundry. Discover a FOURTH BEDROOM with a full en suite situated on the main floor - ideal for additional family members, guests or anyone who prefers no stairs. The 2nd level boasts 3 more bedrooms, convenient laundry & the most amazing Master Bedroom offering a PRIVATE EN SUITE with a spacious shower, over sized soaker tub, double vanities & Walk-through Closet. Additional features of the amazing home include a professionally designed Alabaster Colour Palette, convenient side entry, iron spindle added to stairs, 11x10 rear deck with BBQ gas line, raised 9ft basement ceiling height and 3-piece rough-in plumbing. Enjoy the lifestyle you & your family deserve in a wonderful Community you will enjoy for a lifetime! Jayman's standard inclusions feature their Core Performance with 10 Solar Panels, BuiltGreen Canada standard, with an EnerGuide Rating, UV-C Ultraviolet Light Purification System, High Efficiency Furnace with Merv 13 Filters & HRV unit, Navien Tankless Hot Water Heate r, Triple Pane Windows and Smart Home Technology Solutions! Welcome Home! (id:52784)
1043 19 Avenue Se
Calgary, Alberta
Opportunity to own your building for business just a couple blocks away from the future LRT Station. This is an ideal central location in the trendy Ramsey / Inglewood area for a growing business. The building has over 3000 square feet of office space on three levels plus additional finished office and working space in the lower level / basement. Main floor is an open space area plus kitchen area .The building has four separate bathrooms plus . And main and 3rd level both have walkout patio space. (id:52784)
188 Sage Hill Heights Nw
Calgary, Alberta
Your dream home and opportunity await! This BRAND NEW gorgeous property is situated on a traditional extra large corner lot! Offering over 2,200 sq ft above grade. As you approach you will notice the great curb appeal and stone detail. This well thought out design offers comfort and practicality. The bright main floor has hard surface flooring throughout, soaring 9' knockdown ceilings, a convenient attached garage and mudroom. The focal point of this home is the chef inspired two tone kitchen, with stunning quartz counters, timeless tile backsplash, custom slow close cabinets that reach to the ceiling, upgraded stainless steel appliances including a chimney style hood fan and a gas range. Adjacent to the kitchen is the bright dining room with extra large patio doors that open to your own private deck with a gas line and VIEWS! The dining room seamlessly connects to the living room making it ideal for entertaining. This room is flooded with natural light and showcases a fireplace centered between two windows. Completing the main floor is a private powder room by the front entrance and a well sized office for those who work from home, or as a homework zone, or a potential play room. When you head upstairs you will notice the elegant railing, more windows drawing in that natural light, and an open to below creating an airy feel. You are then greeted by a central bonus room with arch details on each side adding sophistication to the space. Two well sized bedrooms and a nicely appointed 4 piece bath with quartz counters are on the one side. Where the spacious primary retreat is on the opposite side. Offering a substantial room with a walk in closet and a spa inspired ensuite including dual sinks, quartz counters, a large soaker tub, separate tiled shower and a private water closet. A convenient upper laundry room completes this level. The WALK OUT basement with additional side entrance is a blank canvas and has plenty of potential. It is complete with all the rough ins n eeded for a basement suited (subject to approval and permitting by the city), including a bathroom rough in at the back, a laundry rough in for stacked laundry under the stairs, and the rough ins for a galley style kitchen on the opposite side of the stairs. This home also has two additional parking stalls at the rear of the home making it possible to have an additional double detached garage(subject to approval and permitting by the city). This home has designer lights throughout, upgraded plumbing, and the quality and craftsmanship Calbridge Homes is known for. Enjoy peace of mind with New Home Warranty as well as front and side landscaping included! Sage Hill has plenty of walking paths, scenic ravine, open greenspaces, shopping, restaurants, and easy access to major roads like Shaganappi Trail, 144 Avenue, and Stoney Trail. Schedule your private tour today! (id:52784)

