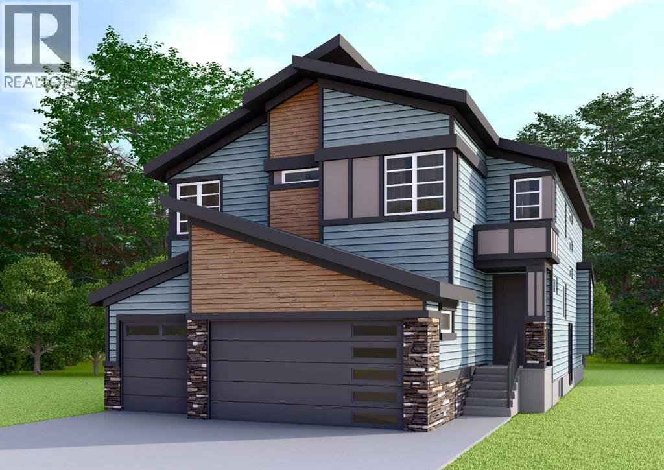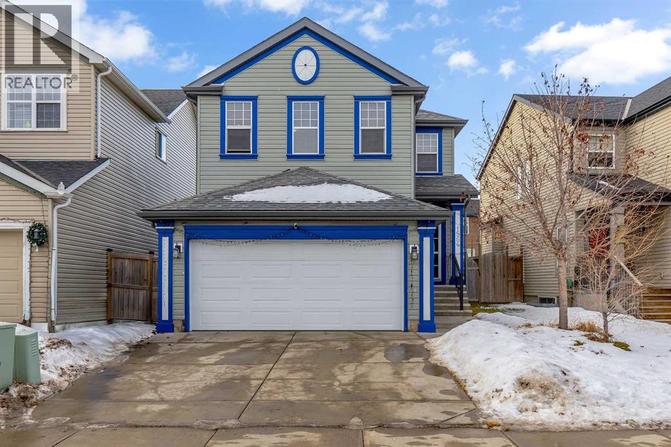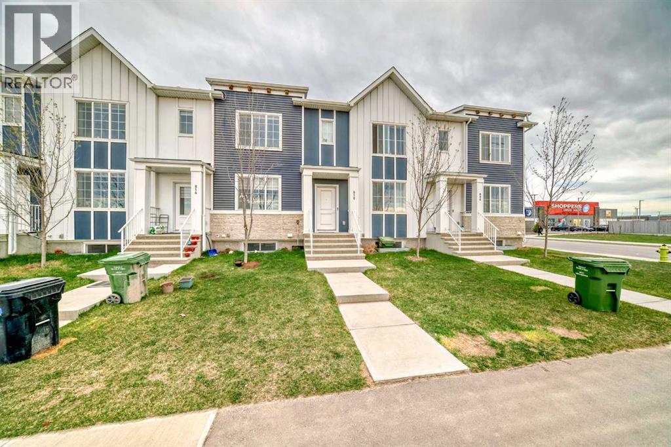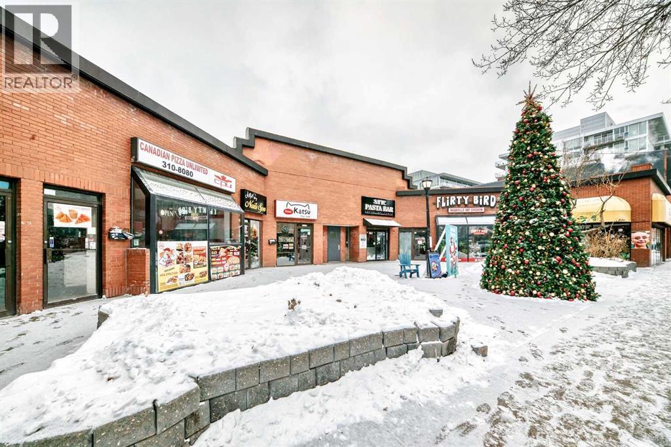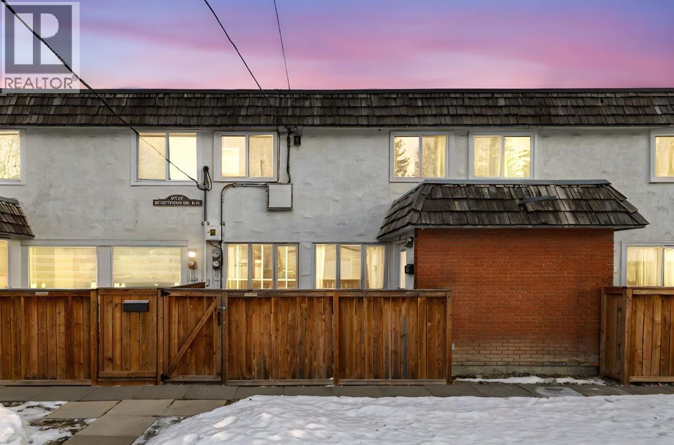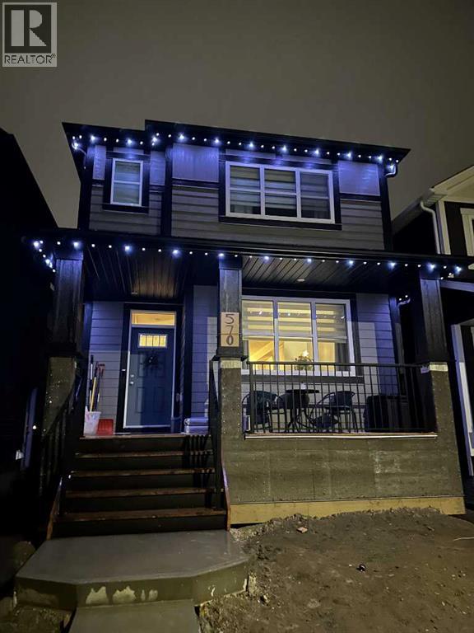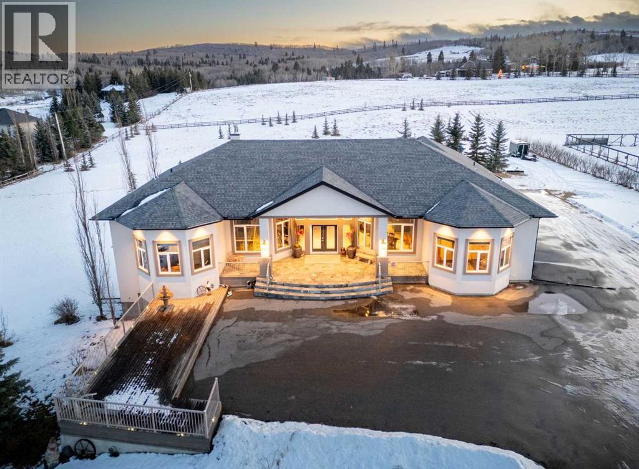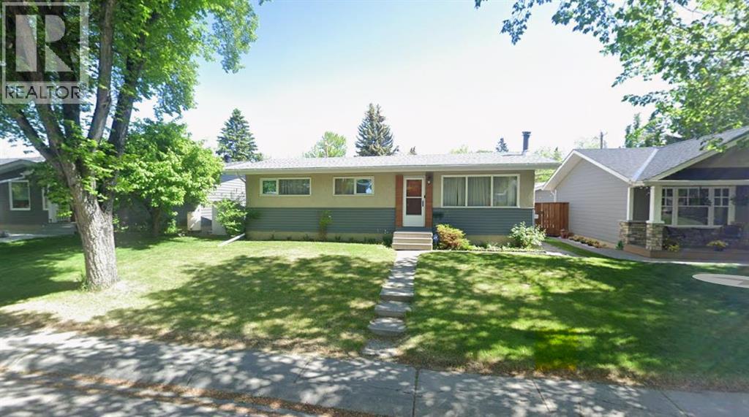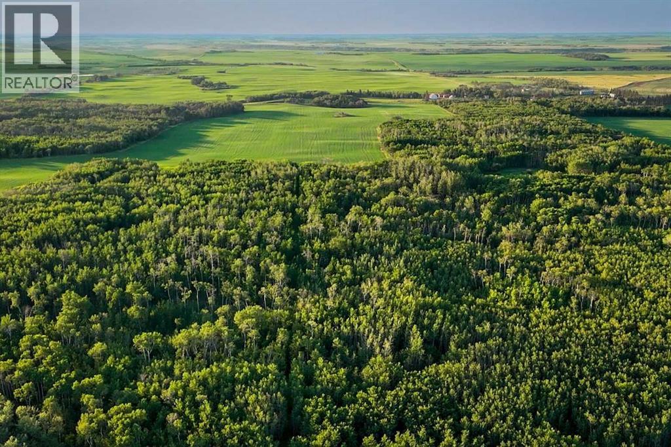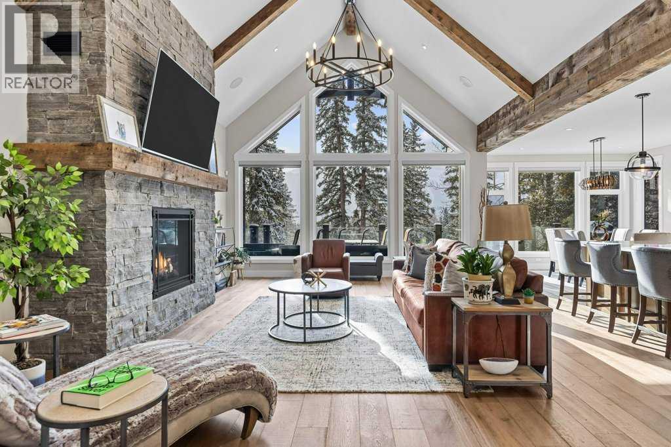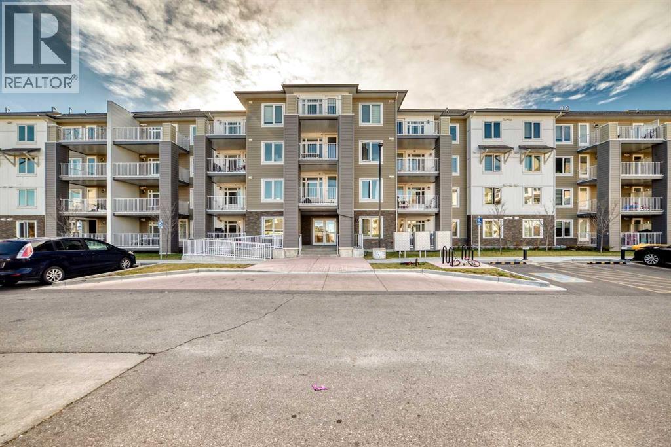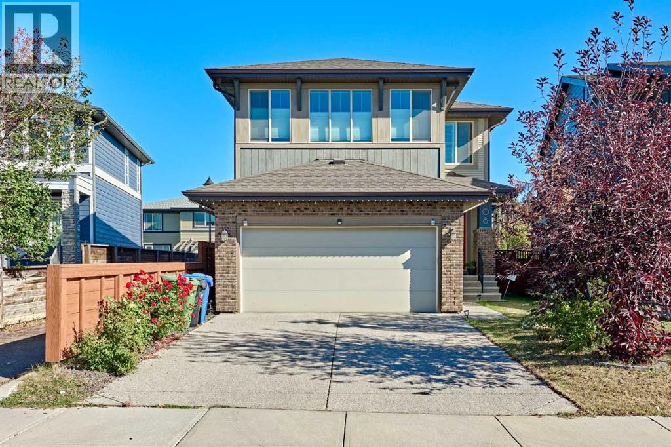48 Sunvalley View
Cochrane, Alberta
This home is currently under construction. Photos are for representation purposes only and are not of the actual property. Finishes, features, and specifications may vary.An exceptional opportunity to own a custom-built luxury home on a large pie-shaped lot, thoughtfully designed with premium finishes, expansive living spaces, and meticulous attention to detail across all three levels.The main floor welcomes you with an impressive open-to-above family area, creating a grand sense of space and natural light. Designed with 9-foot ceilings and 8-foot doors, this level features a main-floor bedroom and full bathroom, ideal for guests or multigenerational living. The chef-inspired kitchen is equipped with custom cabinetry, quartz countertops, built-in appliances, and a fully equipped spice kitchen with pantry. Practical touches include MDF shelving throughout all main-floor closets, a functional mudroom with built-in bench, and seamless access to a spacious deck, perfect for outdoor entertaining. A triple attached garage completes this level.The upper floor offers a well-balanced family layout with four bedrooms, three bathrooms, a dedicated laundry room, and a generous bonus room. The bonus room features a tray ceiling, mirrored in the primary bedroom, adding architectural elegance. Secondary bedrooms are connected by a Jack & Jill bathroom, while the primary suite serves as a private retreat with a walk-in closet and a luxurious ensuite featuring double vanities, a jetted tub with tiled deck, a fully tiled shower with tile base and surround, and glass doors. Bedrooms and common areas are finished with carpet, and MDF shelving is included in all upper-floor closets.The fully developed basement expands the home’s versatility, offering two additional bedrooms, a full bathroom, a wet bar, and a dedicated storage room, along with approximately 9-foot ceilings, making it ideal for entertaining, guests, or extended family living.The exterior showcases a striking com bination of Hardie Board and smooth panel finishes, accented with LED pot lighting for a refined, modern curb appeal.This home delivers space, luxury, and thoughtful design at every turn—perfectly suited for families seeking upscale living with room to grow. (id:52784)
1564 Copperfield Boulevard Se
Calgary, Alberta
Welcome to this impeccably maintained 2-storey residence located in the heart of the highly sought-after community of Copperfield. This stunning home boasts a wealth of premium features and significant recent upgrades, including professionally refinished hardwood flooring (2025), fresh neutral paint (2025), a new garage door (2023), and a new roof and siding (2020) for complete peace of mind. The main floor offers an airy feel with 9-foot ceilings and an open-concept layout that flows from the spacious living room with a cozy fireplace into a bright dining area, perfect for entertaining. The chef-inspired kitchen is finished with rich maple cabinetry, granite countertops, and a sunny breakfast nook, complemented by main floor laundry and ceramic tile in all wet areas. Upstairs, you will find a massive bonus room with soaring vaulted ceilings and three generous bedrooms. The primary retreat features a walk-in closet and a luxurious 5-piece ensuite with dual sinks, a soaker tub, and a separate shower, while the two additional spacious bedrooms share a well-appointed 4-piece bathroom. The outdoor living space is equally impressive with a fully fenced yard and a large deck ideal for summer BBQs, while the open basement with rough-in plumbing awaits your custom touch. Perfectly situated for families, this home is just steps away from a street bus stop and within walking distance to the public Copperfield School (K-4) and St. Isabella Catholic School (K-9), with convenient access to shopping, restaurants, and being just 17 minutes away from Shawnessy Station. This move-in-ready gem is a must-see—schedule your private viewing today! (id:52784)
810 Cornerstone Street Ne
Calgary, Alberta
Investor Alert: Welcome to Cornerstone, one of Calgary’s most rapidly expanding and sought-after communities, offering strong long-term appreciation and consistently high rental demand. This well-maintained freehold 2-storey townhome presents an exceptional opportunity for investors looking for a turnkey property with secure rental income already in place. The home features just over 1,400 square feet of functional and contemporary living space. The main level offers an open-concept floor plan with a spacious living and dining area, a well-designed kitchen with pantry, and a convenient powder room. Upstairs, you’ll find three comfortable bedrooms, two full bathrooms, and a second-floor laundry room that adds to the property’s overall practicality and tenant appeal. The double detached garage provides secure parking and additional storage, with exterior finishing complete and interior awaiting final touches if desired.Located in a vibrant and family-friendly neighborhood, the property provides excellent access to schools, shopping centres, restaurants, retail, the Calgary Airport, major roadways, and public transit. Cornerstone continues to be one of Calgary’s strongest growth corridors, making this a strategically positioned investment property with reliable tenants in place and stable returns from day one.This is a strong investment for buyers seeking a quick purchase with long-term upside. Contact us today for further details or to arrange a viewing. (id:52784)
B, 314 10 Street Nw
Calgary, Alberta
Well-established Canadian Pizza Unlimited franchise located in the highly desirable Kensington / 10 Street NW area. This popular location offers freshly baked thin and thick dough pizzas along with fried chicken, serving a strong and loyal customer base. The business operates from a leased premises with over 4 years remaining on the lease, providing long-term stability. The current owners are willing to provide training after purchase, ensuring a smooth transition.Ideally situated just minutes from SAIT College, the Sunnyside community, Prince’s Island Park, and the downtown core, this location benefits from excellent exposure, strong foot traffic, and high drive-by traffic. Surrounded by dense residential, retail, and transit, this is a great opportunity for an owner-operator or investor to acquire a proven franchise in a vibrant inner-city location. (id:52784)
6, 6147 Buckthorn Road Nw
Calgary, Alberta
Calling out for ALL First-Time Home Buyers. Welcome HOME to Buckthorn Manor in NW community of Thorncliffe close to all amenities and just steps away from Centre Street & 64 Ave NW. This AMAZING 2 bedrooms + 1 bathroom 2 storey townhouse offers over 833 sqft of living space. Main offers inviting family room, open kitchen and dining area. Upper offers 2 spacious bedrooms + a 4-piece bathroom. The undeveloped basement offers laundry room and amber of storage space. Unit comes with 1 assigned parking stall. Mins to Thorncliffe Aquatic Centre, shops, restaurants, community Centre, schools and parks. Furnace and hot water tank in 2020. Dont Miss Out and Call NOW to View! (id:52784)
570 Legacy Circle Se
Calgary, Alberta
Welcome to 570 Legacy Circle SE — a beautifully designed 2023-built home facing onto one of Legacy’s scenic ponds. This property combines modern finishes, an open layout, and a fully finished basement, all in one of Calgary’s most desirable master-planned communities.The main floor features a bright, open-concept layout with large windows offering pond views from the living room. The central kitchen includes a spacious island, modern cabinetry, and generous counter space, with a large dining area positioned just behind it. A mudroom with access to the backyard and a convenient 2-piece bathroom complete the main level.The second floor includes three bedrooms, highlighted by a spacious primary suite with a huge walk-in closet and a 5-piece en-suite featuring a soaker tub, dual sinks, and a separate shower. The upper level is completed with a full 4-piece bathroom and a dedicated laundry room.The fully finished basement offers excellent additional living space with a large family room, a fourth bedroom with its own private en-suite, and a hybrid washer/dryer combo—perfect for guests, extended family, or a teenager seeking privacy.Enjoy outdoor living with a south-facing front porch overlooking the pond and mountains on clear days, enhanced by permanent gemstone lighting for year-round curb appeal. The backyard features a large deck, a 22' x 24' detached garage, and a gravel dog run—creating a functional, family-friendly space ideal for both everyday living and entertaining.Located in the award-winning community of Legacy, residents enjoy over 300 acres of green space, ponds, and pathway systems. Legacy offers easy access to schools, parks, playgrounds, the Township Shopping Centre, restaurants, fitness studios, medical services, and major roadways. It’s a vibrant yet peaceful community ideal for families, professionals, and anyone seeking a balance of nature and convenience.This is an exceptional opportunity to own a modern home with beautiful views in a co mmunity designed for long-term living. (id:52784)
154019 183 Avenue W
Rural Foothills County, Alberta
Set behind a gated entry and surrounded by mature landscaping, this extraordinary custom-built estate blends refined architecture with everyday comfort. Designed for both family living and entertaining, the home offers exceptional craftsmanship and thoughtful details throughout.The main gathering space is defined by soaring 13-foot coffered ceilings, oversized triple-pane windows, integrated speakers, and a striking floor-to-ceiling dual-sided marble gas fireplace. Natural stone Crema Viejo travertine tile flows throughout the main level, complemented by solid-core 10-foot doors and custom window coverings.At the heart of the home, the chef’s kitchen is built to perform, featuring a massive granite slab island, 6-burner gas range with dual electric ovens, pot filler, warming drawer, beverage fridge, and trash compactor. A dual sink and separate single sink—both with garburators—add functionality, alongside high-end appliances including a full-size Miele dishwasher and Fisher & Paykel dual drawer dishwasher. The butler’s pantry offers additional prep space with its own sink, oversized fridge, and oversized freezer.The main-floor primary suite is a private retreat, accessed through a dramatic 10-foot double-door entry. A dual-sided marble gas fireplace adds warmth and ambiance, while the spa-inspired ensuite features a Maxx Air hydrotherapy tub, glass shower with body jets, heated towel rack, electric fireplace, and Geberit in-wall toilet. A custom walk-in closet with built-in shelving, drawers, and pull-down rod completes the suite.Also on the main level are two additional bedrooms, each with its own private ensuite, including one with a Geberit toilet. Two powder rooms serve guests and daily living, one featuring a Geberit toilet. A den with curved bay windows offers a flexible office or sitting space. French doors at the front and back entries, slate-covered front deck, camera doorbell, mudroom with built-in shelving, and Miele washer and dryer complete the mai n floor.The walkout lower level features polished heated concrete floors (two zones), 9-foot ceilings, two additional bedrooms with private ensuites, oversized closets, a full wet bar with sink, dishwasher, fridge, and ice maker, pool table area, dedicated theatre room with projector and surround sound wiring, two flex rooms, and built-in bookshelf units. Outdoor living includes expansive deck spaces with a large rear deck and pergola, plus a front deck ideal for quiet enjoyment. The landscaped yard features mature trees, fire pit, children’s playset, and partial fencing. Additional highlights include a heated sunroom wired for a future sauna or hot tub, state-of-the-art water filtration with reverse osmosis, alarm system, two high-efficiency furnaces, and an oversized 1,062 sq ft heated garage with built-in shelving, RV hookups, under-eave outlets, paved driveway, and remote-controlled gate and garage. Close to the Ann & Sandy Cross Conservation Area, this home is designed without compromise. (id:52784)
30 Butler Crescent Nw
Calgary, Alberta
A RARE FIND on one of BRENTWOOD’S most charming TREE-LINED STREETS! This original bungalow offers incredible potential and timeless character in one of Calgary’s most desirable communities. With great bones and classic hardwood hidden beneath much of the existing carpet, this well-cared-for home is ready for your personal touch. The main floor features a bright, sunny living room, a functional kitchen with an eating area overlooking the large backyard, and three well-sized bedrooms plus a 5-piece bath. The lower level offers a spacious rec room with a cozy fireplace, a 4th bedroom, 3-piece bath, laundry/utility room, and ample storage. Set on a generous lot in a quiet location, this property presents a rare opportunity to renovate or rebuild your dream home in Brentwood. Ideally located close to top-rated schools, beautiful parks, Brentwood Shopping Centre, the University of Calgary, Foothills Hospital, and the Children’s Hospital. A wonderful chance to invest in an exceptional location and make your mark in Brentwood! (id:52784)
9-43-18-W4
Rural Camrose County, Alberta
An exceptionally rare opportunity—624.27 acres of unspoiled Alberta beauty—an extraordinary legacy property spanning a full section in the heart of Camrose County. This expansive and income-producing landholding is a rare find, combining the serenity of natural wilderness with the functionality of prime agricultural land. The landscape is a stunning mosaic of open cultivated fields, mature woodlands, natural wetlands, and a gently winding creek, offering a picturesque and ecologically rich setting that supports a wide range of uses. Zoned General Agricultural and accessible year-round via county-maintained gravel roads on all sides, this property provides exceptional versatility for farming, outdoor recreation, hunting, private retreats, or conservation-based development. The land features a desirable mix of CLI Class 2 and 3 soils supporting productive farmland, complemented by areas offering natural habitat, wetlands, and mature woodlands ideal for recreation, wildlife, and conservation. Dense woodlands and plentiful water sources create thriving habitat for wildlife—**moose, deer, and waterfowl are frequent visitors—**making this an ideal property for sportsmen, naturalists, and those seeking privacy and a deep connection to the land. The property also benefits from multiple revenue streams, including agricultural leasing, surface lease income, *mineral rights, and a habitat retention agreement, offering flexibility for both short- and long-term land stewardship. Perfectly situated in a peaceful and highly regarded agricultural corridor, the property offers the ideal balance of rural seclusion with convenient proximity to key centres—just 12 km north of Donalda, 53 km southeast of Camrose, and 130 km southeast of Edmonton. Whether you are an investor, conservationist, farmer, or visionary looking to secure a private rural escape, this remarkable 624-acre holding presents an extraordinary opportunity to secure a large, diverse land holding in one of Alberta’s most scenic rural corridors. *Mineral rights are included in the sale, to the extent of the seller’s interest, subject to existing registrations. (Includes LINCs 0015141401, 0015141393, 0015141427, 0015141419). (id:52784)
137 Silvertip Ridge
Canmore, Alberta
Experience this luxurious mountain home built by Grassi Developments located in Silvertip! Nestled in a private location on the Silvertip Golf Course, this four bedroom, four bathroom home boasts 4200 square feet of spectacular mountain views and generous indoor and outdoor living spaces offering lavish features throughout. The main level features a kitchen with large pantry and great room with a grand, stone fireplace, vaulted ceilings, and beam work as well as a master bedroom with en-suite and walk in closet, den/bedroom with walk in closet, full bath, and laundry room. The walkout basement offers a custom wine display and wet bar, recreation and living area with fireplace, fitness room, junior master with en-suite, an additional bedroom, full bathroom, and two storage areas. Features include Thermador appliances, open riser stairs, nine foot basement ceilings, Sonos sound system, Kohler steam shower, in floor heating in basement and garage, triple car garage, landscaping, and much more. Professional interior design services were provided to create a timeless, classic, luxurious, and mountain modern aesthetic. Fully furnished including patio furniture. (id:52784)
2425, 6118 80 Avenue Ne
Calgary, Alberta
EXQUISITE TOP-FLOOR CONDO IN THE HIGHLY SOUGHT-AFTER SADDLE RIDGE COMMUNITY !An incredible opportunity for first-time home buyers or savvy investors!Enjoy the perfect blend of comfort and convenience — this beautiful condo is just steps away from the C-Train Station, Genesis Centre, schools, parks, grocery stores, and many other amenities. With quick access to Metis Trail and major transportation routes, commuting throughout the city is effortless.This well-maintained top-floor unit offers a bright and open-concept layout featuring 2 spacious bedrooms, 2 full bathrooms, in-suite laundry, and a welcoming living area seamlessly connected to a modern kitchen.The kitchen is equipped with stainless steel appliances, quartz countertops, and a large island — perfect for cooking and entertaining. The living area opens onto a private balcony, ideal for enjoying your morning coffee or watching the evening sunset with scenic views.The primary bedroom includes a walk-in closet and a luxurious ensuite, while the second bedroom is generous in size and complemented by a 4-piece bath.Additional highlights include titled underground parking, ample natural light, and a prime location within one of Calgary’s most vibrant communities. Schedule your private showing today and discover why this could be the perfect place to call home ! (id:52784)
108 Walden Rise Se
Calgary, Alberta
Great location! Nestled alongside a serene trail and picturesque green space. This house offers the ideal blend of comfort, elegance, and nature's embrace. A true gem for families seeking a harmonious lifestyle, this beautiful home has been impeccably maintained and thoughtfully designed. Step inside to discover a world of spacious living, where every detail has been meticulously cared for, the open floor concept welcomes you into the bright living room with fireplace, enlarged windows bringing in lot of sunlight. The heart of this residence boasts a gourmet kitchen with a convenient walk-through pantry, making meal preparation an absolute delight, featuring quartz countertops and a hood fan chimney. As you head to the basement, you'll discover a versatile space that can be used as a home office, fitness area, or even a playroom for the kids. The possibilities are endless! Heading upstairs the master bedroom, complete with a luxurious 5-piece ensuite and enormous walk in closet, provides a private oasis where relaxation is a given. With 2 well sized bedrooms and an enormous bonus room featuring a view of a beautiful trail and green space your family will have plenty of space to wind down and relax. Don't miss this opportunity to embrace the Walden lifestyle and make this immaculate residence your own. A house that embodies family values, pristine living, and the joys of nature awaits. Arrange your viewing today and embark on a journey to a place you'll proudly call home. (id:52784)

