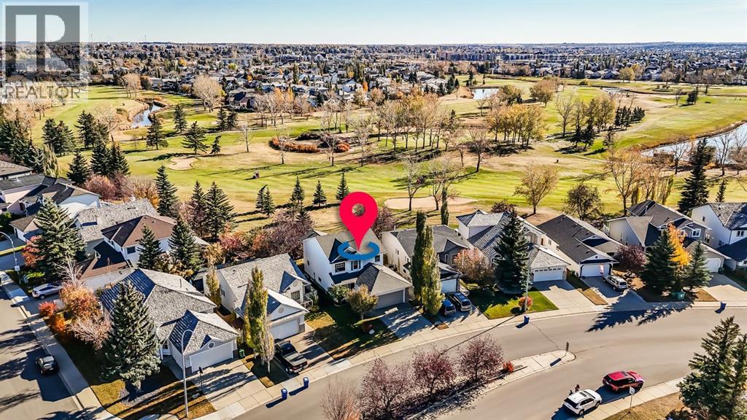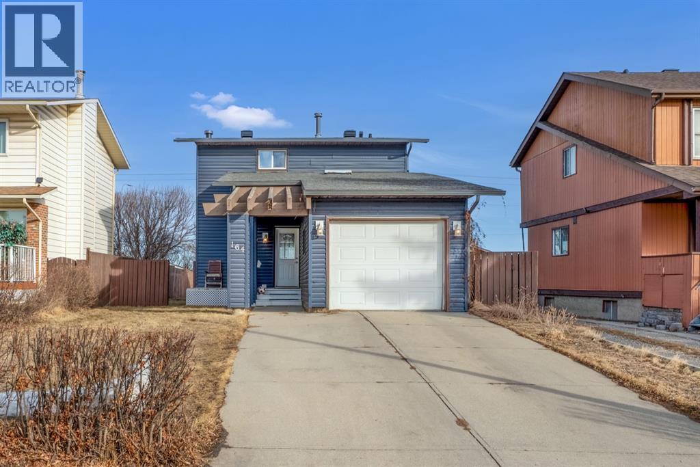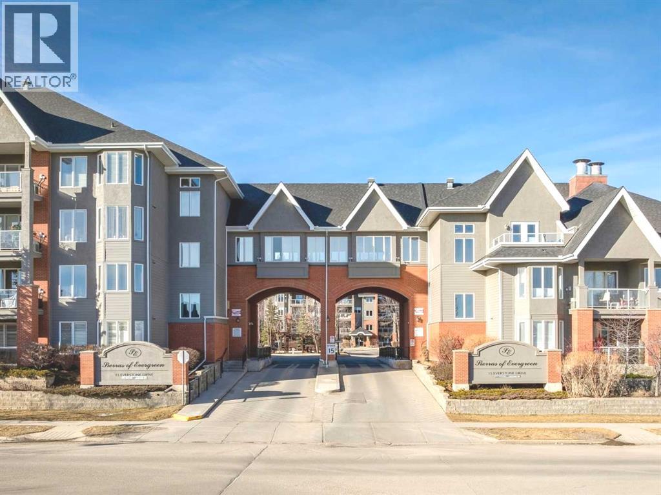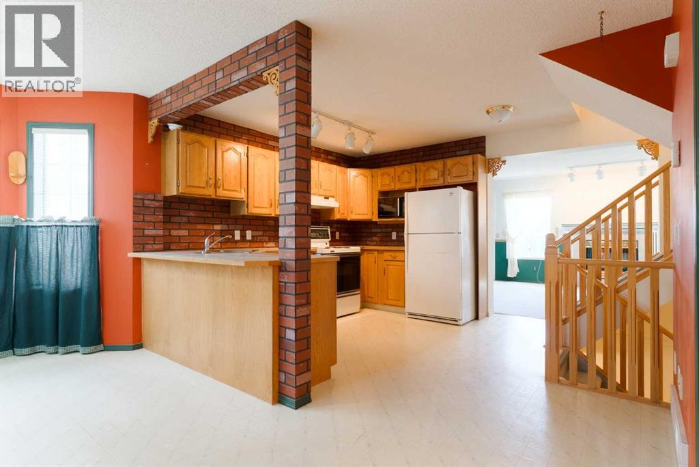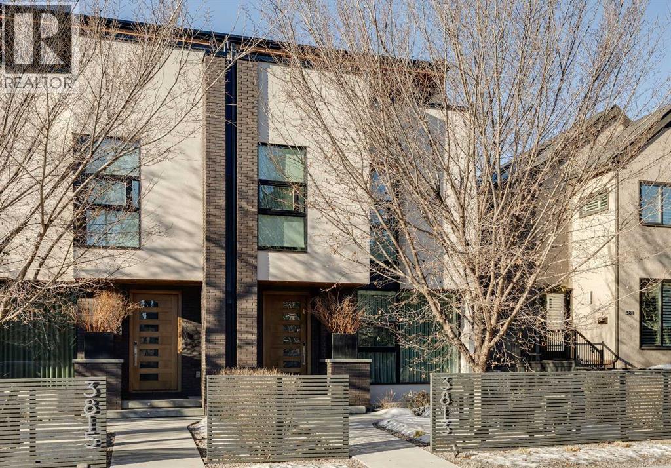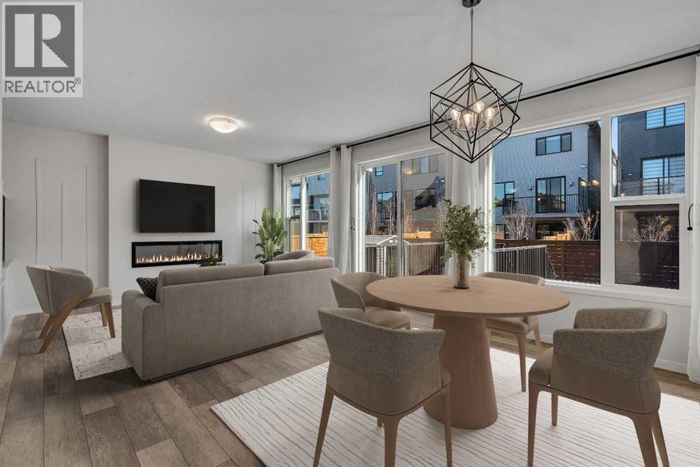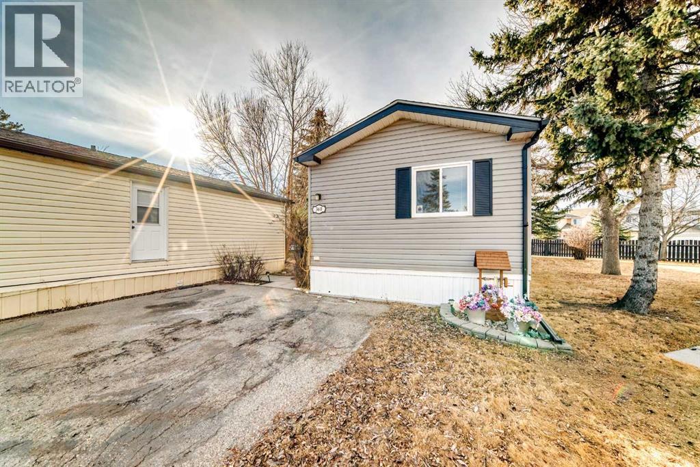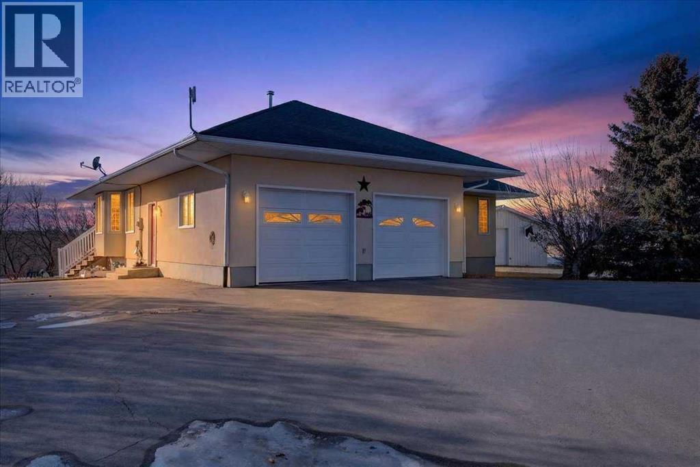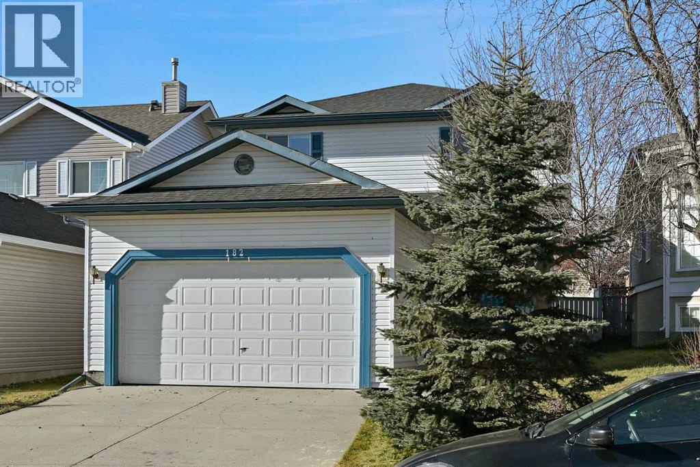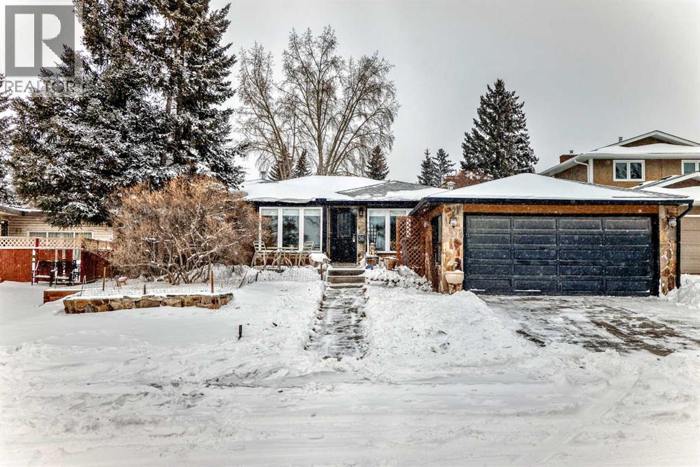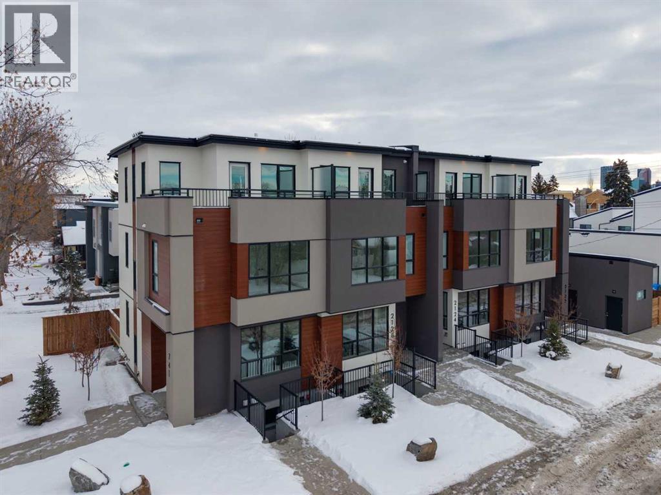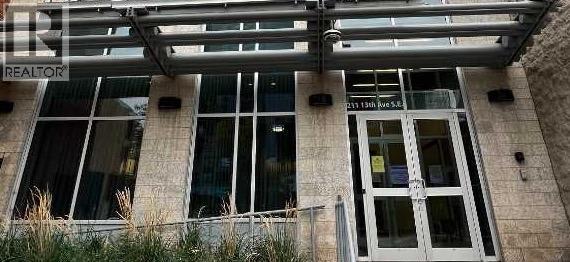720 Woodside Drive Nw
Airdrie, Alberta
OPEN HOUSE SUN Feb 22nd 1:00 - 3:00 pm **Over $160,000 of Upgrades in this EXCEPTIONAL Home with incredible care and attention to every detail. This Gorgeous Home BACKS ONTO WOODSIDE GOLF COURSE which provides beautiful views for you to enjoy year round. When you arrive you are welcomed by the Front Porch with New Exterior Door, and will be impressed with the Cathedral Ceilings with Extra Windows in the Foyer and Spacious Front Living Room making it an inviting space. The Engineered Hardwood Flooring leads you to a Large Dining Room, and expands to the Family Room that Features a Built in Wall Unit that surrounds the Fireplace, an incredible Picture Window for you to enjoy the views of the Golf Course, and the elegant touch of Upgraded Electric Blinds. The Gorgeous Dream Kitchen features EKKO Kitchen Cabinetry with Crown Mouldings that includes a Lifetime Warranty, an abundance of Pot and Pan Drawers, Corner Pantry, Modern Lighting with Potlights, Stainless Steel Appliances with Induction Stove, Backsplash Tiling, Quartz Countertops, a Great Island with lots of storage and extra seating, and another Large Window for you to enjoy the views of the golf course. The Main Level also has a Mudroom with Cabinetry, and a Half Bath. The lovely Staircase with Metal Railing leads to the Upper Level that features a Large Primary Bedroom that can fit a King Suite, a Walk in Closet, Sitting Area to enjoy a book, and the Updated Oasis Ensuite with New Vanity, Glass Shower and Air Jetted Jacuzzi Tub. Two Additional Spacious Bedrooms and a Full Bathroom complete the upper level. The Lower Level has a Huge Recreation Room with a Fireplace and Luxury Vinyl Plank Flooring, the 4th Bedroom with large walk in closet, and 3 pc Bathroom. This amazing Home includes: TRIPLE PANE WINDOWS, Upgraded Lighting throughout, High Efficiency Furnace (2015), Reverse Osmosis System, Water Softener, Underground Sprinklers, Air Conditioning, Singles (2023), and Exterior Doors. The Yard has been lovingly tended and cared for with many perennials and shrubs, a rebuilt 2 Tiered Deck for you to enjoy the yard and views (2018), and an established Apple tree. The Garage has been insulated and drywalled. This Incredible Home is located close to the Golf Course that has excellent Dining, Schools, Transportation, and has easy access to QE2. Come and see this Beauty and Make it Yours. (id:52784)
164 Beddington Circle Ne
Calgary, Alberta
From the moment you arrive, this home feels like a place where family life can settle in and grow. Backing onto open space with no neighbours behind, it offers a rare sense of privacy and calm—perfect for kids at play, relaxed evenings outdoors, and everyday moments that matter. The fully fenced backyard features a two-tiered deck and fire pit, creating an inviting space for family gatherings, summer evenings, and quiet nights under the stars.The bright and welcoming main floor is designed for connection, featuring an elegant living room centered around a rustic wood-burning fireplace (professionally cleaned December 2025), a comfortable dining area, and a must-see kitchen with gorgeous upgraded cabinetry, stainless steel appliances, and an eating ledge—ideal for busy mornings and shared meals. A convenient work desk and main-floor half bath complete this functional and thoughtfully laid-out level.Upstairs, the home offers three bedrooms, including a spacious primary, along with a large four-piece bathroom, providing comfortable and practical space for a growing family.The developed lower level adds valuable flexibility with a recreation room,, a three-piece bathroom with a large tiled shower, a flex room (as a fourth room (not an egress window), home office, or playroom), and a separate laundry room—perfect for evolving family needs.Ideally located in a mature, family-friendly community, this home is within walking distance to Beddington Towne Centre, schools, playgrounds, and transit, and close to bike paths and everyday amenities. Improvements include fresh paint (2022), furnace servicing (2026), attic insulation top-up to R-50 (2011), a new 50-gallon hot water tank (2025), washer and dryer (2023), Nest digital thermostat, and carpets shampooed in 2026—offering peace of mind for the next owners.Comfortable, well cared for, and full of warmth, this is a home where families can move in, settle down, and make lasting memories. (id:52784)
417, 15 Everstone Drive Sw
Calgary, Alberta
Welcome to Sierras of Evergreen — a premier 55+ adult living community — offering this bright, spacious, south-facing 2 Bedroom + Den, 2 Full Bath condo on the 4th floor. This well-maintained, move-in ready home features a functional open-concept layout filled with natural light, ideal for comfortable everyday living and effortless entertaining. The air-conditioned interior showcases an inviting electric fireplace, generous living and dining areas, and in-suite laundry. Step outside to the large private balcony with gas BBQ hookup — perfect for relaxing or seasonal grilling.The kitchen offers warm oak cabinetry, ample counter space, a corner pantry, and a raised breakfast bar for casual dining and hosting. The primary bedroom features a walk-in closet and private 3-piece ensuite. A second bedroom is thoughtfully positioned on the opposite side for added privacy, while the separate den provides flexible space for a home office, hobby room, or reading retreat.Additional highlights include a titled heated underground parking stall near the elevator and a separate assigned storage unit. Residents enjoy resort-style amenities including a fitness facility, indoor pool and hot tub, movie theatre, games room, craft room, woodworking shop, wine room, libraries, guest suites, social spaces, banquet facilities, and an on-site car wash bay — supporting an active, maintenance-free lifestyle.Walk to shopping, dining, medical services, and everyday essentials. Just minutes to Shawnessy Shopping Centre and Fish Creek Park, with quick access to Stoney Trail, Macleod Trail, and transit to the Shawnessy LRT.Condo fees include electricity, gas/heat, water, sewer, garbage, recycling, snow removal, landscaping and more — offering true lock-and-leave living. (id:52784)
507 Citadel Terrace Nw
Calgary, Alberta
Welcome to a smart opportunity in Citadel. This affordable end unit townhouse is tucked into a quiet cul-de-sac and offers solid space, great light, and the chance to make it your own over time.With almost 1,500 sq ft of interior living space plus a full unfinished basement, this 3 bedroom, 2.5 bathroom home delivers a practical layout that works for everyday living. As an end unit, extra windows bring in more natural light throughout the home.The main floor features a generous living room with a cozy fireplace and direct access to the back deck, offering a simple outdoor space to enjoy during the warmer months. A convenient 2 piece bathroom and a spacious country style kitchen with oak cabinets, ample counter space, and a bayed dining nook complete the main level. The finishes reflect an earlier era in a functional and comfortable layout.Upstairs, the primary bedroom includes a walk in closet and a 4 piece ensuite, while two additional bedrooms and a full 4 piece bathroom complete the upper level. This setup works well for families, guests, or a home office, with flexibility to update cosmetically over time.The full unfinished basement is clean and open, ready for future development or additional storage. A single attached garage adds everyday convenience, especially in winter, while the cul-de-sac location provides a quieter feel with reduced traffic.This home is a great fit for buyers looking for an affordable entry into the Calgary market who are comfortable updating cosmetically over time while building equity in a well laid out end unit townhouse.Book your showing to explore the potential and Let’s make YOUR dreams… Realty! (id:52784)
3813 1a Street Sw
Calgary, Alberta
Exceptionally high-quality home in sought-after Parkhill, just a few doors from the Ridge Park with access to the Elbow River pathway system. Enjoy a walkable lifestyle minutes from the vibrant 4th Street Village, offering an endless array of shops, dining, and services, along with proximity to excellent schools. This stunning contemporary residence showcases impeccable design and craftsmanship with architecture by Marvin DeJong and an incredible array of upgrades. Brick, metal, and stucco create a striking curb appeal punctuated with a custom 2.5” solid oak and glass front door. 3,096 sq ft of developed living space including 4 bedrooms and 3.5 bathrooms. The totally open-concept main floor features high ceilings, exceptional natural light from the oversized front and rear windows and custom herringbone hardwood floors. The living room is anchored by a custom-paneled fireplace with “frame” television and soft floor-to-ceiling sheers. Truly incredible chef’s kitchen with extensive custom cabinetry, quartzite counters and a massive “waterfall” island with seating. Top appliances include: a La Cornue gas stove, Subzero fridge plus 2 fridge drawers, 2 Subzero freezer drawers, 2 Subzero wine fridges, Wolf Induction burner, 2 dishwashers and a custom fabricated quartzite sink. The generous dining area with designer lighting and built-in storage overlooks the rear yard . A mudroom with heated floor and excellent storage and a discreet, elegant powder room complete the main level. Striking staircase with glass wall and solid wood treads leads to the upper floors…no carpet in the home. The primary suite features blackout drapery, wall-mounted TV and a well-organized walk-in closet. The spa-inspired ensuite showcases heated custom marble flooring, designer lighting, Kateryn cast iron soaking tub, zero-threshold shower with steam, water closet with Japanese bidet toilet and a large double vanity with honed marble counter and Restoration Hardware fixtures. The balance of the s econd level includes two bright bedrooms (one currently used as a dressing room), a spacious house bath and a walk-in laundry room with sink and storage. The top-floor holds both a large studio space with amazing light quality and an office area with access out to a large and private terrace. The fully finished lower level offers heated hardwood floors, a media space, games room, work station, bedroom and a full bath. Outdoor living is equally impressive with a front terrace with perennial-rose garden and a sunny west-facing and low-maintenance back yard with multiple patios. Additional highlights include a smart home system that controls Lutron lighting, temperature and security, a sprinkler system and Gemstone exterior lighting. The fully finished and heated double garage has 2 EV chargers and enjoys a paved alley. This exceptional property must be seen to be appreciated. (id:52784)
20 Rowley Common Nw
Calgary, Alberta
DETACHED 2-STOREY WITH 4 BEDROOMS UP, MAIN-FLOOR OFFICE & LEGAL 2 BEDROOM SUITE IN ROCKLAND PARK! Welcome to Rockland Park, a BILD Award-winning NW BOW River community, where this 2022-built detached home offers 2,250+ SQFT of living space. This home has plenty of upgrades including: Tankless water heater, Air Conditioning, 2 separate Furnaces, Legal Basement suite and MORE! Park in the driveway or double attached garage and enter through the front door into a bright, well-laid-out main floor. The main floor features 9’ ceilings, 8’ entry doors, and durable Luxury Vinyl Plank flooring throughout. The L-shaped kitchen is thoughtfully designed with a full-height cabinet wall for lots of storage and a central island positioned to take in views through the window wall while you cook. The perks continue with Quartz countertops, stainless steel appliances, a chimney-style hood fan, upgraded cabinetry, and a walk-through pantry that connects directly to the mudroom and double attached garage. From here, the space flows into the living room, anchored by a sleek electric fireplace, and into the dining area that opens directly to the backyard and deck. Take the party outside onto the back deck and into a private yard well-suited for summer BBQs, kids at play, and dog lovers. Finishing off the main-floor is a 2pc powder room & a WFH office or spare bedroom with a window that adds valuable versatility. Upstairs, the layout continues to impress with a spacious bonus room, 4 full bedrooms, and upper-level laundry — a combination that’s sure to accommodate all of the family's changing needs over time. The primary bedroom is well-proportioned and includes a 5-piece ensuite with dual sinks, a deep soaker tub, a separate glass shower, & a walk-in closet. Three additional bedrooms and a 4-piece main bathroom complete the upper level. The LEGAL 2 BEDROOM BASEMENT SUITE was run as a successful airbnb or can be used as a long term rental. This unit is completely separate including its' own entrance, kitchen, laundry and bathroom. Rockland Park is a beautiful new master-planned community that is built around green space and connectivity, with nearby parks, playgrounds, and direct access to the Bow River with walking/biking pathways & spectacular views! Or you can head down the street to Rockland Park Pond & the recently opened Rockland Park Community Hub! The Lodge is a 4,750 SQFT recreation facility, exclusive to all Rockland Park residents, equipped with an outdoor pool, Pickleball courts, a skating rink, fire-pits, playground and more. Quick access to the rest of the city is available through several nearby major roadways including Stoney Trail, Nose Hill Drive, & Trans-Canada Highway. Jumping in the car: Downtown is a 23 min drive (21.3KM), Airport is a 24 min drive (26.7KM), & Banff is a 1hr 12 min drive (118KM). (id:52784)
360 Burroughs Circle Ne
Calgary, Alberta
Welcome to Parkridge Estates! This updated 1,200+ sq. ft. manufactured home offers comfortable living in a well-maintained 16+ community. The open-concept kitchen features white cabinetry, subway tile backsplash, skylight and a bright eating area. A spacious family room provides plenty of room to relax and entertain. The primary bedroom includes a walk-in closet and ensuite, complemented by two additional bedrooms, a full main bathroom, and a dedicated laundry room. Enjoy outdoor living on the large covered deck, plus the added convenience of an enclosed porch/cold room, storage shed, and parking area. Pad fee is $820/month. All buyers must have park approval. Pet restrictions allow a maximum of two pets per home, with a height limit of 15 inches at the shoulder with park approval. This home will require new carpeting and offers a great chance to get into this adult only community. Parkridge Estates Community Association fee is $25/year. (id:52784)
15, 31240 Range Road 20 A
Rural Mountain View County, Alberta
Properties like this don’t come on the market often — bring the horses! This is the lifestyle property you have been dreaming of... Original owner acreage bordering the town of Didsbury, featuring beautiful west-facing views and surrounded by open fields. This 4.57-acre property offers privacy, tranquility, and the convenience of town amenities just two minutes away — with pavement right to your garage. The spacious walk-out bungalow has been tastefully renovated. The functional kitchen features newer maple cabinets, and the large primary bedroom includes an ensuite and walk-in closet. You’ll also find a second bedroom, main-floor laundry, a powder room, and an updated 4-piece bath on the main level. Downstairs, the legal walk-out basement suite includes in-floor heating, two bedrooms, a massive family room, its own laundry, and plenty of storage — including a large utility room and cold room. The attached double garage is heated with in-floor heat and offers high ceilings. Step outside to a massive covered deck overlooking the property, or relax on the lower brick patio beside the pond — a peaceful spot that often attracts visiting moose and deer. Equestrian enthusiasts will love the heated 25' x 35' barn and riding arena, complete with a built-in tack room. The property is fenced and cross-fenced, with two horse shelters and two large sheds. The barn could easily be converted into a workshop if desired. Didsbury offers everything you need — schools, healthcare, shopping, dining, and recreation — all just minutes from your door. Plus, you’re ideally located between Calgary and Red Deer, with quick access to the QEII Highway, making commuting or weekend trips easy and convenient. With mature trees, gorgeous views, and unbeatable proximity to town, this acreage is the perfect blend of rural lifestyle and modern convenience. Don’t wait — properties like this are rare. Schedule your private viewing today! (id:52784)
182 Coventry Close Ne
Calgary, Alberta
***OPEN HOUSE: Saturday February 7th & Sunday February 8th, both from 12pm - 2pm*** Welcome home to 182 Coventry Close NE in the beloved community of Coventry Hills! Details: 5 bedrooms, 3.5 bathrooms, double-attached garage, and sunny east facing orientation. Upon approaching the front door, you’re greeted with a cozy front porch where you’ll be able to enjoy the bright and warm mornings. The welcoming front room would work as a formal dining or receiving room. The open layout of the family room, dining room, and kitchen makes for wonderful family meals and gatherings. Conveniently located is access to the large deck and backyard, creating an ease of indoor and outdoor living during the warmer months. Steps from the garage door are the laundry room and two-piece bathroom, rounding out the main level. The second level provides a functional and efficient layout, with your options to have a bedroom that’s greeted by the rising sun, or a bedroom that’s warmed by the sunsets from the west. The primary bedroom is spacious and has ample room for dressers and a sitting area, where you can curl up with a good book and enjoy an evening tea. A four-piece ensuite and walk-in closet complete the primary bedroom’s sanctuary. Moving down to the fully developed basement is where you will find two additional bedrooms, a four-piece bathroom and recreational room, which provides your family with multiple options to set up a guest space, gym, home office, or children’s hangout. Major large ticket items have been taken care of for you over the past three years. Recent updates and renovations include a new roof, eavestroughs and siding, hot water tank, furnace, new pipes (no poly b), new hoodfan, hardwood floors on the main level, and interior freshly painted. This property provides the perfect blend of move-in ready enjoyment, and the option to add your personal design touches over time. 182 is also conveniently located around the corner from the first main entrance into the community , which allows you quick and easy access to get to Country Hills Blvd, Deerfoot Trail, and Stoney Trail, taking you to all areas of the city. Everyday amenities such as grocery shopping, restaurants, services, schools, green spaces and walking trails are all a few minutes away. Traveling in and out of YYC will be a breeze, as the Calgary International Airport is a quick skip and a hop at only a ten minute drive. This is a wonderful home to raise your family in and create cherished memories for years to come, and must be seen in person to be fully appreciated. Contact your favourite realtor and schedule a private tour today! (id:52784)
36 Dalrymple Green Nw
Calgary, Alberta
Welcome to a 'top" location in West Dalhousie. This massive bungalow (over 2,000 sq ft on the main) was completely remodelled in 2011 and a number of upgrades since like triple pane windows on the main floor in 2022, a new roof in 2014, new AC unit 2023 and updated landscaping in the backyard in 2013. The main floor has hardwood throughout, a front living room w/ a wood burning fireplace which is very cozy during our long winters. The kitchen has a large island, high end appliances, which includes wall oven + microwave, along with granite counter tops, and dark brown cabinets. There is also a large dining room across, a laundry room w/ sink + a family room with gas fireplace at the back. The primary bedroom is large in nature with access to the yard, a double sided gas fireplace, a 5 piece ensuite, and a spacious walk in closet. There are 2 additional bedrooms + a 4 piece bathroom on the main floor. The yard is huge with a walking path along the back, a retaining wall, deck and pergola, shed and dog run along the east side. The lower level is spacious with over 1,200 sq feet of developed space. It has a fitness room, a large storage room, plus a huge rec/games room which acts as a media centre and an office right now. There is 4th bedroom that's perfect for guests or a teenager along with a 3 piece bathroom (walk in shower). There also is a tankless/on-demand water tank + an updated high efficiency furnace. Home is walking distance to the Dalhousie elementary school, HD Cartwright and a short drive to Sir Winston Churchill. Situated across from a large green space and within walking distance to Dalhousie C train Station make for a great location. Rarely do bungalows of this size come onto the market in NW Calgary. (id:52784)
741 21 Avenue Nw
Calgary, Alberta
Mount Pleasant - Six Unit - 4 Row Multi-Family Townhouse Project - 741 21 Avenue NW, 2122, 2124, 2126 7 Street NW - A rare inner-city multi-family opportunity in the heart of Mount Pleasant, one of Calgary’s most desirable mature communities. Designed by respected Calgary architect John Trinh and Associates, this townhouse project was built by the owner for long-term family use, resulting in higher-level craftsmanship, thoughtful material selection, and exceptional attention to detail. Sitting on a 50’ x 120’ corner lot, this modern four-row townhouse development includes six units. It offers income flexibility, quality construction, and an A+ location without the noise or congestion of a major thoroughfare. All four main townhouses are three storeys with three bedrooms, four and a half bathrooms, and a single-car garage. The two end units feature four levels of development. The main floor includes a spacious front entry, a living room with an electric fireplace, a central kitchen with stainless steel appliances and an island with seating, and a dining area with access to the deck, plus a two-piece powder room. The second level offers two bedrooms, each with walk-in closets and private en-suites. One bedroom includes a four-piece ensuite, and the other a three-piece ensuite. A laundry room with upper cabinets, a sink, and a folding counter completes this floor. The third level is the primary suite, featuring exclusive access to the top-floor balcony, a walk-in closet, and a five-piece ensuite with a soaker tub, dual sinks, and a walk-in shower. The lower level of the two end units includes a legal studio suite with a separate entry, a full kitchen with stainless steel appliances, a four-piece bathroom, and a living area. The two interior units have fully developed basements with a separate entry, a spacious rec room, and a four-piece bathroom. This is an outstanding option for investors, portfolio holders, or anyone considering future stratification and indiv idual resale. Mount Pleasant is known for its green spaces, including Confederation Park, and its easy access to SAIT and the University of Calgary. The community also offers a quick commute downtown, nearby transit routes along 4 Street, Centre Street, and 20 Avenue, and a great selection of restaurants and coffee shops. Opportunities like this are rare. Contact us today to schedule a private tour and explore the full potential of this investment. (id:52784)
2607, 211 13 Avenue Se
Calgary, Alberta
Welcome to this Stunning elevated condo living space near the heart of Downtown Calgary, with a breathtaking view and just a few steps away from the Calgary Stampede grounds, BMO Centre, LRT Station, Casinos nearby, and the Sunterra Market. Floor to ceiling windows, High ceiling that flood the place with natural lights. The Primary Bedroom has a walk in closet and an ensuite 4 pc Bathroom, The other bedroom has an in-suite laundry and 3 pc bathroom. The resident have an access to a well equipped gym, courtyard, security concierge, 3 elevators, bike storage, and a titled parking spot, in the heated underground parking area. Bring in your favourite Realtor to view this amazing property, you won't be disappointed, (id:52784)

