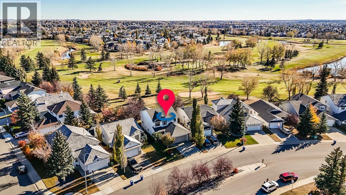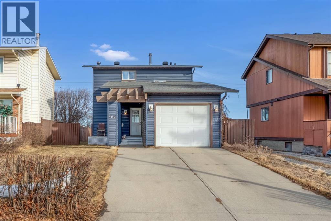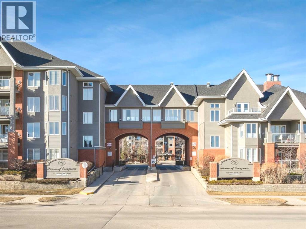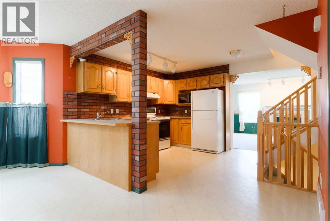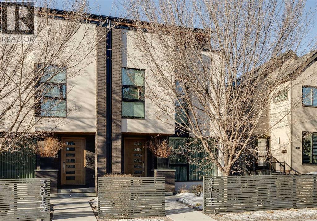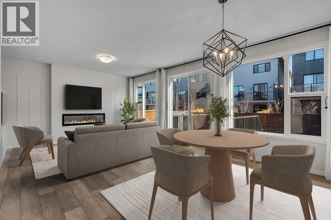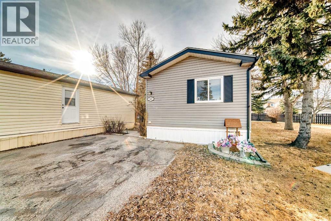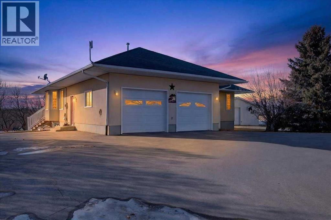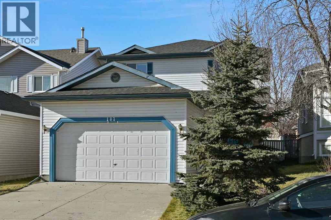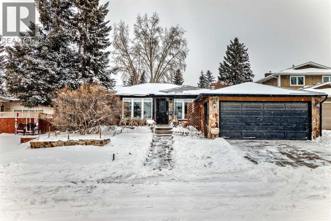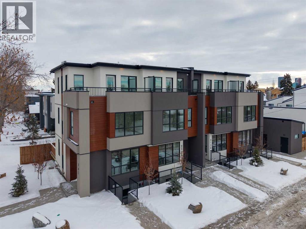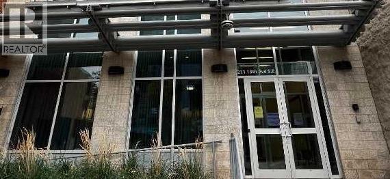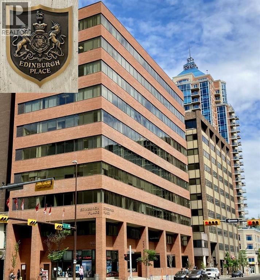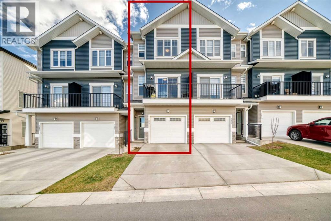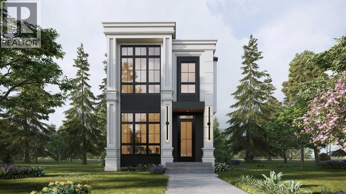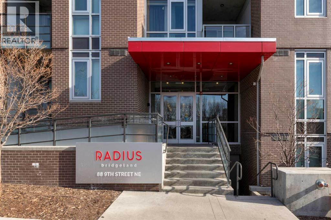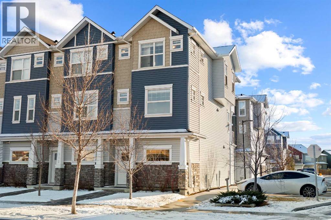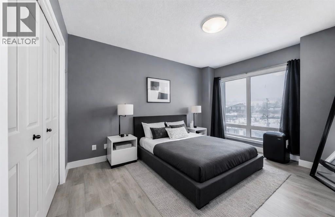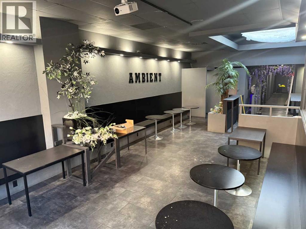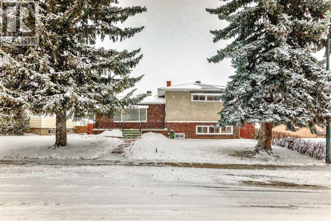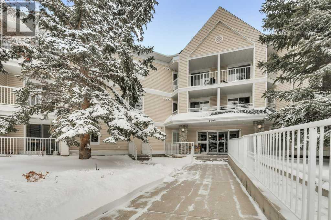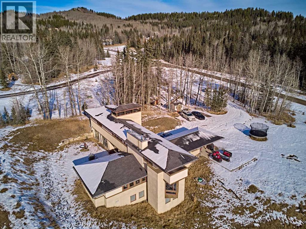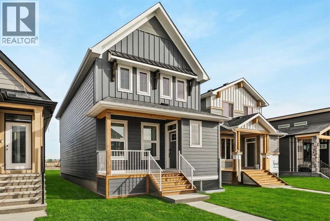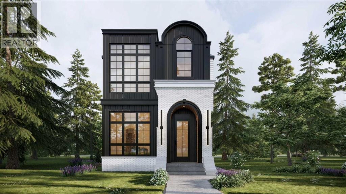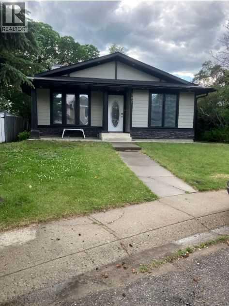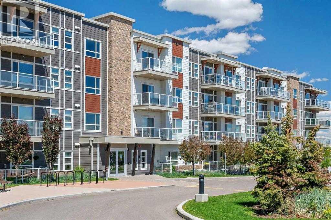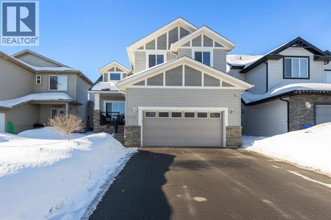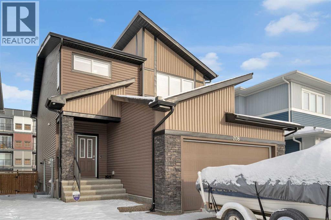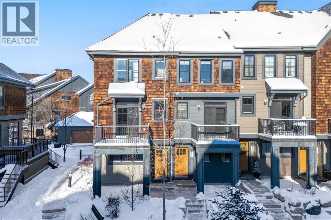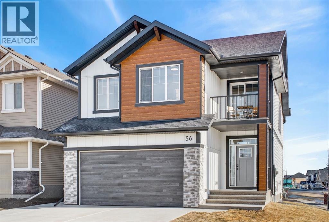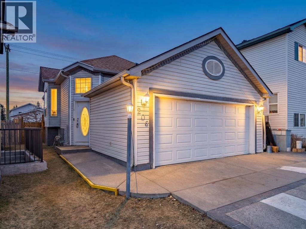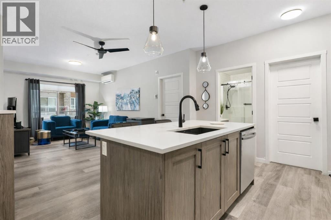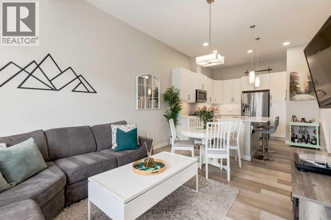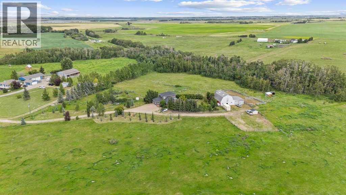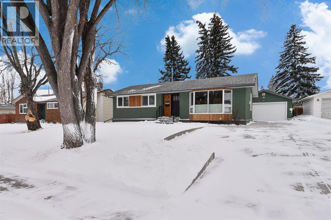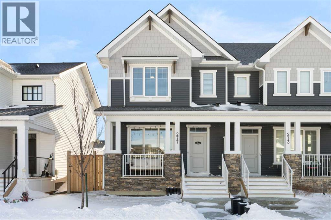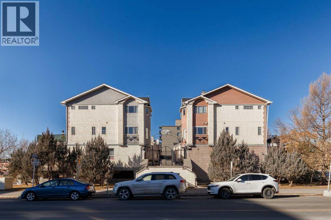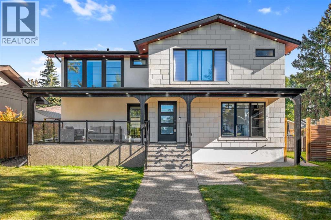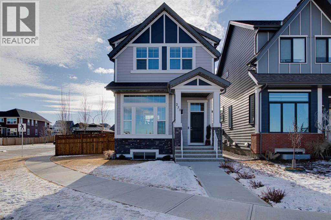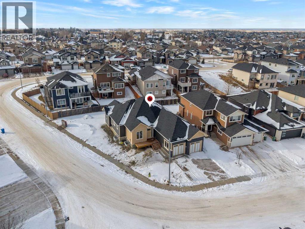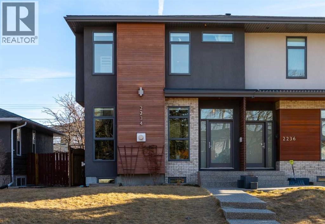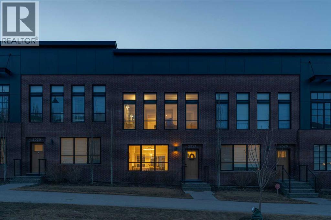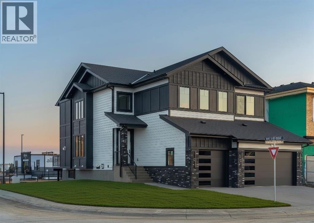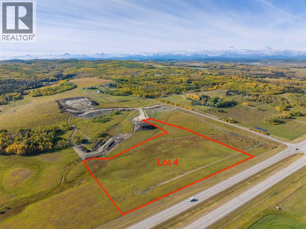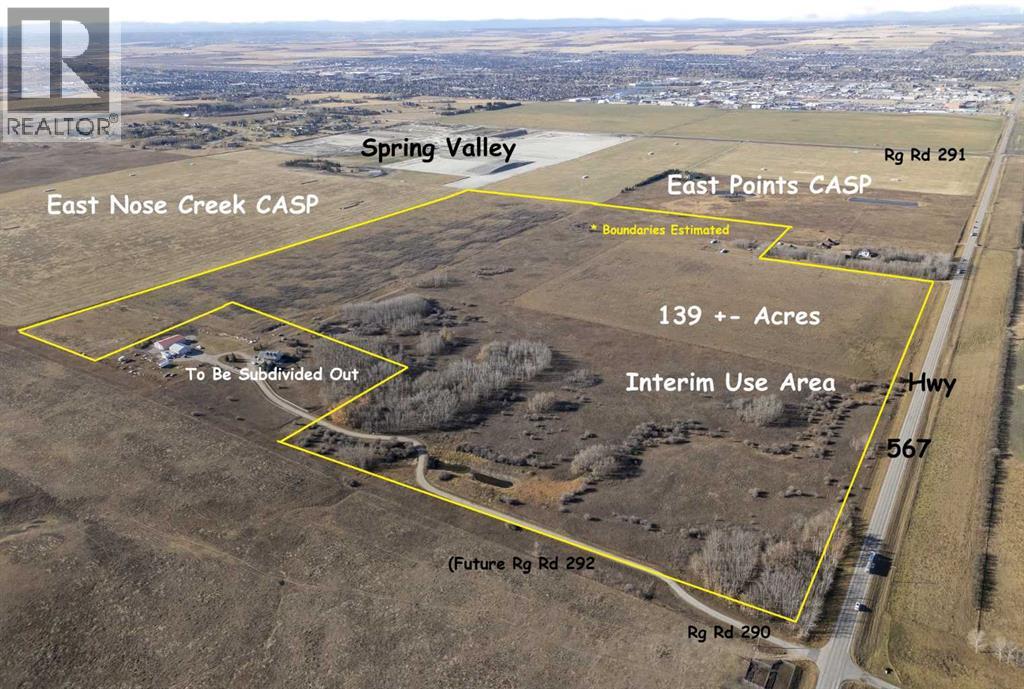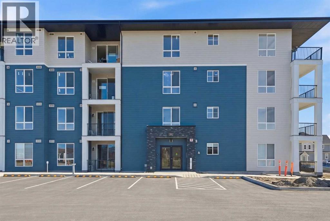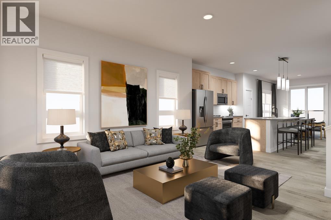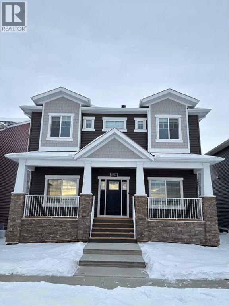720 Woodside Drive Nw
Airdrie, Alberta
OPEN HOUSE SUN Feb 22nd 1:00 - 3:00 pm **Over $160,000 of Upgrades in this EXCEPTIONAL Home with incredible care and attention to every detail. This Gorgeous Home BACKS ONTO WOODSIDE GOLF COURSE which provides beautiful views for you to enjoy year round. When you arrive you are welcomed by the Front Porch with New Exterior Door, and will be impressed with the Cathedral Ceilings with Extra Windows in the Foyer and Spacious Front Living Room making it an inviting space. The Engineered Hardwood Flooring leads you to a Large Dining Room, and expands to the Family Room that Features a Built in Wall Unit that surrounds the Fireplace, an incredible Picture Window for you to enjoy the views of the Golf Course, and the elegant touch of Upgraded Electric Blinds. The Gorgeous Dream Kitchen features EKKO Kitchen Cabinetry with Crown Mouldings that includes a Lifetime Warranty, an abundance of Pot and Pan Drawers, Corner Pantry, Modern Lighting with Potlights, Stainless Steel Appliances with Induction Stove, Backsplash Tiling, Quartz Countertops, a Great Island with lots of storage and extra seating, and another Large Window for you to enjoy the views of the golf course. The Main Level also has a Mudroom with Cabinetry, and a Half Bath. The lovely Staircase with Metal Railing leads to the Upper Level that features a Large Primary Bedroom that can fit a King Suite, a Walk in Closet, Sitting Area to enjoy a book, and the Updated Oasis Ensuite with New Vanity, Glass Shower and Air Jetted Jacuzzi Tub. Two Additional Spacious Bedrooms and a Full Bathroom complete the upper level. The Lower Level has a Huge Recreation Room with a Fireplace and Luxury Vinyl Plank Flooring, the 4th Bedroom with large walk in closet, and 3 pc Bathroom. This amazing Home includes: TRIPLE PANE WINDOWS, Upgraded Lighting throughout, High Efficiency Furnace (2015), Reverse Osmosis System, Water Softener, Underground Sprinklers, Air Conditioning, Singles (2023), and Exterior Doors. The Yard has been lovingly tended and cared for with many perennials and shrubs, a rebuilt 2 Tiered Deck for you to enjoy the yard and views (2018), and an established Apple tree. The Garage has been insulated and drywalled. This Incredible Home is located close to the Golf Course that has excellent Dining, Schools, Transportation, and has easy access to QE2. Come and see this Beauty and Make it Yours. (id:52784)
164 Beddington Circle Ne
Calgary, Alberta
From the moment you arrive, this home feels like a place where family life can settle in and grow. Backing onto open space with no neighbours behind, it offers a rare sense of privacy and calm—perfect for kids at play, relaxed evenings outdoors, and everyday moments that matter. The fully fenced backyard features a two-tiered deck and fire pit, creating an inviting space for family gatherings, summer evenings, and quiet nights under the stars.The bright and welcoming main floor is designed for connection, featuring an elegant living room centered around a rustic wood-burning fireplace (professionally cleaned December 2025), a comfortable dining area, and a must-see kitchen with gorgeous upgraded cabinetry, stainless steel appliances, and an eating ledge—ideal for busy mornings and shared meals. A convenient work desk and main-floor half bath complete this functional and thoughtfully laid-out level.Upstairs, the home offers three bedrooms, including a spacious primary, along with a large four-piece bathroom, providing comfortable and practical space for a growing family.The developed lower level adds valuable flexibility with a recreation room,, a three-piece bathroom with a large tiled shower, a flex room (as a fourth room (not an egress window), home office, or playroom), and a separate laundry room—perfect for evolving family needs.Ideally located in a mature, family-friendly community, this home is within walking distance to Beddington Towne Centre, schools, playgrounds, and transit, and close to bike paths and everyday amenities. Improvements include fresh paint (2022), furnace servicing (2026), attic insulation top-up to R-50 (2011), a new 50-gallon hot water tank (2025), washer and dryer (2023), Nest digital thermostat, and carpets shampooed in 2026—offering peace of mind for the next owners.Comfortable, well cared for, and full of warmth, this is a home where families can move in, settle down, and make lasting memories. (id:52784)
417, 15 Everstone Drive Sw
Calgary, Alberta
Welcome to Sierras of Evergreen — a premier 55+ adult living community — offering this bright, spacious, south-facing 2 Bedroom + Den, 2 Full Bath condo on the 4th floor. This well-maintained, move-in ready home features a functional open-concept layout filled with natural light, ideal for comfortable everyday living and effortless entertaining. The air-conditioned interior showcases an inviting electric fireplace, generous living and dining areas, and in-suite laundry. Step outside to the large private balcony with gas BBQ hookup — perfect for relaxing or seasonal grilling.The kitchen offers warm oak cabinetry, ample counter space, a corner pantry, and a raised breakfast bar for casual dining and hosting. The primary bedroom features a walk-in closet and private 3-piece ensuite. A second bedroom is thoughtfully positioned on the opposite side for added privacy, while the separate den provides flexible space for a home office, hobby room, or reading retreat.Additional highlights include a titled heated underground parking stall near the elevator and a separate assigned storage unit. Residents enjoy resort-style amenities including a fitness facility, indoor pool and hot tub, movie theatre, games room, craft room, woodworking shop, wine room, libraries, guest suites, social spaces, banquet facilities, and an on-site car wash bay — supporting an active, maintenance-free lifestyle.Walk to shopping, dining, medical services, and everyday essentials. Just minutes to Shawnessy Shopping Centre and Fish Creek Park, with quick access to Stoney Trail, Macleod Trail, and transit to the Shawnessy LRT.Condo fees include electricity, gas/heat, water, sewer, garbage, recycling, snow removal, landscaping and more — offering true lock-and-leave living. (id:52784)
507 Citadel Terrace Nw
Calgary, Alberta
Welcome to a smart opportunity in Citadel. This affordable end unit townhouse is tucked into a quiet cul-de-sac and offers solid space, great light, and the chance to make it your own over time.With almost 1,500 sq ft of interior living space plus a full unfinished basement, this 3 bedroom, 2.5 bathroom home delivers a practical layout that works for everyday living. As an end unit, extra windows bring in more natural light throughout the home.The main floor features a generous living room with a cozy fireplace and direct access to the back deck, offering a simple outdoor space to enjoy during the warmer months. A convenient 2 piece bathroom and a spacious country style kitchen with oak cabinets, ample counter space, and a bayed dining nook complete the main level. The finishes reflect an earlier era in a functional and comfortable layout.Upstairs, the primary bedroom includes a walk in closet and a 4 piece ensuite, while two additional bedrooms and a full 4 piece bathroom complete the upper level. This setup works well for families, guests, or a home office, with flexibility to update cosmetically over time.The full unfinished basement is clean and open, ready for future development or additional storage. A single attached garage adds everyday convenience, especially in winter, while the cul-de-sac location provides a quieter feel with reduced traffic.This home is a great fit for buyers looking for an affordable entry into the Calgary market who are comfortable updating cosmetically over time while building equity in a well laid out end unit townhouse.Book your showing to explore the potential and Let’s make YOUR dreams… Realty! (id:52784)
3813 1a Street Sw
Calgary, Alberta
Exceptionally high-quality home in sought-after Parkhill, just a few doors from the Ridge Park with access to the Elbow River pathway system. Enjoy a walkable lifestyle minutes from the vibrant 4th Street Village, offering an endless array of shops, dining, and services, along with proximity to excellent schools. This stunning contemporary residence showcases impeccable design and craftsmanship with architecture by Marvin DeJong and an incredible array of upgrades. Brick, metal, and stucco create a striking curb appeal punctuated with a custom 2.5” solid oak and glass front door. 3,096 sq ft of developed living space including 4 bedrooms and 3.5 bathrooms. The totally open-concept main floor features high ceilings, exceptional natural light from the oversized front and rear windows and custom herringbone hardwood floors. The living room is anchored by a custom-paneled fireplace with “frame” television and soft floor-to-ceiling sheers. Truly incredible chef’s kitchen with extensive custom cabinetry, quartzite counters and a massive “waterfall” island with seating. Top appliances include: a La Cornue gas stove, Subzero fridge plus 2 fridge drawers, 2 Subzero freezer drawers, 2 Subzero wine fridges, Wolf Induction burner, 2 dishwashers and a custom fabricated quartzite sink. The generous dining area with designer lighting and built-in storage overlooks the rear yard . A mudroom with heated floor and excellent storage and a discreet, elegant powder room complete the main level. Striking staircase with glass wall and solid wood treads leads to the upper floors…no carpet in the home. The primary suite features blackout drapery, wall-mounted TV and a well-organized walk-in closet. The spa-inspired ensuite showcases heated custom marble flooring, designer lighting, Kateryn cast iron soaking tub, zero-threshold shower with steam, water closet with Japanese bidet toilet and a large double vanity with honed marble counter and Restoration Hardware fixtures. The balance of the s econd level includes two bright bedrooms (one currently used as a dressing room), a spacious house bath and a walk-in laundry room with sink and storage. The top-floor holds both a large studio space with amazing light quality and an office area with access out to a large and private terrace. The fully finished lower level offers heated hardwood floors, a media space, games room, work station, bedroom and a full bath. Outdoor living is equally impressive with a front terrace with perennial-rose garden and a sunny west-facing and low-maintenance back yard with multiple patios. Additional highlights include a smart home system that controls Lutron lighting, temperature and security, a sprinkler system and Gemstone exterior lighting. The fully finished and heated double garage has 2 EV chargers and enjoys a paved alley. This exceptional property must be seen to be appreciated. (id:52784)
20 Rowley Common Nw
Calgary, Alberta
DETACHED 2-STOREY WITH 4 BEDROOMS UP, MAIN-FLOOR OFFICE & LEGAL 2 BEDROOM SUITE IN ROCKLAND PARK! Welcome to Rockland Park, a BILD Award-winning NW BOW River community, where this 2022-built detached home offers 2,250+ SQFT of living space. This home has plenty of upgrades including: Tankless water heater, Air Conditioning, 2 separate Furnaces, Legal Basement suite and MORE! Park in the driveway or double attached garage and enter through the front door into a bright, well-laid-out main floor. The main floor features 9’ ceilings, 8’ entry doors, and durable Luxury Vinyl Plank flooring throughout. The L-shaped kitchen is thoughtfully designed with a full-height cabinet wall for lots of storage and a central island positioned to take in views through the window wall while you cook. The perks continue with Quartz countertops, stainless steel appliances, a chimney-style hood fan, upgraded cabinetry, and a walk-through pantry that connects directly to the mudroom and double attached garage. From here, the space flows into the living room, anchored by a sleek electric fireplace, and into the dining area that opens directly to the backyard and deck. Take the party outside onto the back deck and into a private yard well-suited for summer BBQs, kids at play, and dog lovers. Finishing off the main-floor is a 2pc powder room & a WFH office or spare bedroom with a window that adds valuable versatility. Upstairs, the layout continues to impress with a spacious bonus room, 4 full bedrooms, and upper-level laundry — a combination that’s sure to accommodate all of the family's changing needs over time. The primary bedroom is well-proportioned and includes a 5-piece ensuite with dual sinks, a deep soaker tub, a separate glass shower, & a walk-in closet. Three additional bedrooms and a 4-piece main bathroom complete the upper level. The LEGAL 2 BEDROOM BASEMENT SUITE was run as a successful airbnb or can be used as a long term rental. This unit is completely separate including its' own entrance, kitchen, laundry and bathroom. Rockland Park is a beautiful new master-planned community that is built around green space and connectivity, with nearby parks, playgrounds, and direct access to the Bow River with walking/biking pathways & spectacular views! Or you can head down the street to Rockland Park Pond & the recently opened Rockland Park Community Hub! The Lodge is a 4,750 SQFT recreation facility, exclusive to all Rockland Park residents, equipped with an outdoor pool, Pickleball courts, a skating rink, fire-pits, playground and more. Quick access to the rest of the city is available through several nearby major roadways including Stoney Trail, Nose Hill Drive, & Trans-Canada Highway. Jumping in the car: Downtown is a 23 min drive (21.3KM), Airport is a 24 min drive (26.7KM), & Banff is a 1hr 12 min drive (118KM). (id:52784)
360 Burroughs Circle Ne
Calgary, Alberta
Welcome to Parkridge Estates! This updated 1,200+ sq. ft. manufactured home offers comfortable living in a well-maintained 16+ community. The open-concept kitchen features white cabinetry, subway tile backsplash, skylight and a bright eating area. A spacious family room provides plenty of room to relax and entertain. The primary bedroom includes a walk-in closet and ensuite, complemented by two additional bedrooms, a full main bathroom, and a dedicated laundry room. Enjoy outdoor living on the large covered deck, plus the added convenience of an enclosed porch/cold room, storage shed, and parking area. Pad fee is $820/month. All buyers must have park approval. Pet restrictions allow a maximum of two pets per home, with a height limit of 15 inches at the shoulder with park approval. This home will require new carpeting and offers a great chance to get into this adult only community. Parkridge Estates Community Association fee is $25/year. (id:52784)
15, 31240 Range Road 20 A
Rural Mountain View County, Alberta
Properties like this don’t come on the market often — bring the horses! This is the lifestyle property you have been dreaming of... Original owner acreage bordering the town of Didsbury, featuring beautiful west-facing views and surrounded by open fields. This 4.57-acre property offers privacy, tranquility, and the convenience of town amenities just two minutes away — with pavement right to your garage. The spacious walk-out bungalow has been tastefully renovated. The functional kitchen features newer maple cabinets, and the large primary bedroom includes an ensuite and walk-in closet. You’ll also find a second bedroom, main-floor laundry, a powder room, and an updated 4-piece bath on the main level. Downstairs, the legal walk-out basement suite includes in-floor heating, two bedrooms, a massive family room, its own laundry, and plenty of storage — including a large utility room and cold room. The attached double garage is heated with in-floor heat and offers high ceilings. Step outside to a massive covered deck overlooking the property, or relax on the lower brick patio beside the pond — a peaceful spot that often attracts visiting moose and deer. Equestrian enthusiasts will love the heated 25' x 35' barn and riding arena, complete with a built-in tack room. The property is fenced and cross-fenced, with two horse shelters and two large sheds. The barn could easily be converted into a workshop if desired. Didsbury offers everything you need — schools, healthcare, shopping, dining, and recreation — all just minutes from your door. Plus, you’re ideally located between Calgary and Red Deer, with quick access to the QEII Highway, making commuting or weekend trips easy and convenient. With mature trees, gorgeous views, and unbeatable proximity to town, this acreage is the perfect blend of rural lifestyle and modern convenience. Don’t wait — properties like this are rare. Schedule your private viewing today! (id:52784)
182 Coventry Close Ne
Calgary, Alberta
***OPEN HOUSE: Saturday February 7th & Sunday February 8th, both from 12pm - 2pm*** Welcome home to 182 Coventry Close NE in the beloved community of Coventry Hills! Details: 5 bedrooms, 3.5 bathrooms, double-attached garage, and sunny east facing orientation. Upon approaching the front door, you’re greeted with a cozy front porch where you’ll be able to enjoy the bright and warm mornings. The welcoming front room would work as a formal dining or receiving room. The open layout of the family room, dining room, and kitchen makes for wonderful family meals and gatherings. Conveniently located is access to the large deck and backyard, creating an ease of indoor and outdoor living during the warmer months. Steps from the garage door are the laundry room and two-piece bathroom, rounding out the main level. The second level provides a functional and efficient layout, with your options to have a bedroom that’s greeted by the rising sun, or a bedroom that’s warmed by the sunsets from the west. The primary bedroom is spacious and has ample room for dressers and a sitting area, where you can curl up with a good book and enjoy an evening tea. A four-piece ensuite and walk-in closet complete the primary bedroom’s sanctuary. Moving down to the fully developed basement is where you will find two additional bedrooms, a four-piece bathroom and recreational room, which provides your family with multiple options to set up a guest space, gym, home office, or children’s hangout. Major large ticket items have been taken care of for you over the past three years. Recent updates and renovations include a new roof, eavestroughs and siding, hot water tank, furnace, new pipes (no poly b), new hoodfan, hardwood floors on the main level, and interior freshly painted. This property provides the perfect blend of move-in ready enjoyment, and the option to add your personal design touches over time. 182 is also conveniently located around the corner from the first main entrance into the community , which allows you quick and easy access to get to Country Hills Blvd, Deerfoot Trail, and Stoney Trail, taking you to all areas of the city. Everyday amenities such as grocery shopping, restaurants, services, schools, green spaces and walking trails are all a few minutes away. Traveling in and out of YYC will be a breeze, as the Calgary International Airport is a quick skip and a hop at only a ten minute drive. This is a wonderful home to raise your family in and create cherished memories for years to come, and must be seen in person to be fully appreciated. Contact your favourite realtor and schedule a private tour today! (id:52784)
36 Dalrymple Green Nw
Calgary, Alberta
Welcome to a 'top" location in West Dalhousie. This massive bungalow (over 2,000 sq ft on the main) was completely remodelled in 2011 and a number of upgrades since like triple pane windows on the main floor in 2022, a new roof in 2014, new AC unit 2023 and updated landscaping in the backyard in 2013. The main floor has hardwood throughout, a front living room w/ a wood burning fireplace which is very cozy during our long winters. The kitchen has a large island, high end appliances, which includes wall oven + microwave, along with granite counter tops, and dark brown cabinets. There is also a large dining room across, a laundry room w/ sink + a family room with gas fireplace at the back. The primary bedroom is large in nature with access to the yard, a double sided gas fireplace, a 5 piece ensuite, and a spacious walk in closet. There are 2 additional bedrooms + a 4 piece bathroom on the main floor. The yard is huge with a walking path along the back, a retaining wall, deck and pergola, shed and dog run along the east side. The lower level is spacious with over 1,200 sq feet of developed space. It has a fitness room, a large storage room, plus a huge rec/games room which acts as a media centre and an office right now. There is 4th bedroom that's perfect for guests or a teenager along with a 3 piece bathroom (walk in shower). There also is a tankless/on-demand water tank + an updated high efficiency furnace. Home is walking distance to the Dalhousie elementary school, HD Cartwright and a short drive to Sir Winston Churchill. Situated across from a large green space and within walking distance to Dalhousie C train Station make for a great location. Rarely do bungalows of this size come onto the market in NW Calgary. (id:52784)
741 21 Avenue Nw
Calgary, Alberta
Mount Pleasant - Six Unit - 4 Row Multi-Family Townhouse Project - 741 21 Avenue NW, 2122, 2124, 2126 7 Street NW - A rare inner-city multi-family opportunity in the heart of Mount Pleasant, one of Calgary’s most desirable mature communities. Designed by respected Calgary architect John Trinh and Associates, this townhouse project was built by the owner for long-term family use, resulting in higher-level craftsmanship, thoughtful material selection, and exceptional attention to detail. Sitting on a 50’ x 120’ corner lot, this modern four-row townhouse development includes six units. It offers income flexibility, quality construction, and an A+ location without the noise or congestion of a major thoroughfare. All four main townhouses are three storeys with three bedrooms, four and a half bathrooms, and a single-car garage. The two end units feature four levels of development. The main floor includes a spacious front entry, a living room with an electric fireplace, a central kitchen with stainless steel appliances and an island with seating, and a dining area with access to the deck, plus a two-piece powder room. The second level offers two bedrooms, each with walk-in closets and private en-suites. One bedroom includes a four-piece ensuite, and the other a three-piece ensuite. A laundry room with upper cabinets, a sink, and a folding counter completes this floor. The third level is the primary suite, featuring exclusive access to the top-floor balcony, a walk-in closet, and a five-piece ensuite with a soaker tub, dual sinks, and a walk-in shower. The lower level of the two end units includes a legal studio suite with a separate entry, a full kitchen with stainless steel appliances, a four-piece bathroom, and a living area. The two interior units have fully developed basements with a separate entry, a spacious rec room, and a four-piece bathroom. This is an outstanding option for investors, portfolio holders, or anyone considering future stratification and indiv idual resale. Mount Pleasant is known for its green spaces, including Confederation Park, and its easy access to SAIT and the University of Calgary. The community also offers a quick commute downtown, nearby transit routes along 4 Street, Centre Street, and 20 Avenue, and a great selection of restaurants and coffee shops. Opportunities like this are rare. Contact us today to schedule a private tour and explore the full potential of this investment. (id:52784)
2607, 211 13 Avenue Se
Calgary, Alberta
Welcome to this Stunning elevated condo living space near the heart of Downtown Calgary, with a breathtaking view and just a few steps away from the Calgary Stampede grounds, BMO Centre, LRT Station, Casinos nearby, and the Sunterra Market. Floor to ceiling windows, High ceiling that flood the place with natural lights. The Primary Bedroom has a walk in closet and an ensuite 4 pc Bathroom, The other bedroom has an in-suite laundry and 3 pc bathroom. The resident have an access to a well equipped gym, courtyard, security concierge, 3 elevators, bike storage, and a titled parking spot, in the heated underground parking area. Bring in your favourite Realtor to view this amazing property, you won't be disappointed, (id:52784)
500, 900 6 Avenue Sw
Calgary, Alberta
Total 5th Floor In Edinburgh Place – Great Possibilities! – Location is So Important to Business and Its People. So advantageous, it’s situated on the corner of 8th St & 6 Ave SW in the DT ‘s preferable west-end. Forget about cars & parking, the C-Train is a mere block away. The 5th floor encompasses approx. 5,600sqft. Served by two elevators, access is easy. The current layout incl. 14 offices, 2 meeting rooms [one with kitchenette], staff room with kitchen & storage. Having 2 entrances/reception areas supports division of operations if desired. Ample windows provide natural light & views. Two washrooms. Numerous eateries in area. Enjoy Century Gardens Pk. Steps to the Level 15 network & shopping. Stroll the Bow River pathway. Hop across the river to delightful Kensington. As the city moves forward, opportunity is knocking for this low priced, big sqft full floor condo. (id:52784)
1409 Sage Hill Grove Nw
Calgary, Alberta
Welcome to this Verona West townhome by Trico Homes known for their built quality. This is the largest size model backing into the ravine, and not directly facing any unit with its lovely balcony in the front. This home has been very well cared for by their owners since day 1. Recreation / family room right on the entry (main) level, with balcony / deck that takes you directly to the breathtaking ravine right behind. This versatile space with a walk-in closet can be easily turned into your 3rd bedroom as well. One level up, you'll find the inviting floor plan with nine foot ceiling. You won't miss the upscale kitchen loaded with stainless steel appliances, elegantly finished cabinets flushed to the top, upgraded range hood and kitchen sink, built in microwave, and a massive ten foot central island - literally the centre piece of this home. Separate dining and living room with their own windows / balcony complete this very functional level, along with a half bath. Elegance continues with upgraded wood railing and metal spindles lining the stairs leading up to your private top floor with laundry, and TWO ENSUITES!!, each with its own full bath with vanity upgraded to comfort height, and walk-in closet. Don't forget, you also have the basement as your additional storage. It is not short of natural sunlight with two big windows. The attached single garage with a full driveway ensures you have space for your parking needs. Landscaping and snow removal are taken care of in this complex, allowing you to spend more time enjoying the convenience and nature around you. Quick access to roadways such as Stoney Trail, Shaganappi Trail, Beddington Trail take you to many parts of Calgary easily. If you prefer commuting on public transport, bus station is a short 7 minutes walk and the bus takes you to Brentwood c-train station in less than 30 minutes. Enjoy walking around the community? You have many reasons to. Besides the ravine that sits right behind your futur e home, restaurants, bubble tea, and medical clinic etc. are a mere block away. Walmart is just across the street, along with the future Symons valley Centre under development (city library and bus terminal hub). Other upgrades include gas line and air conditioner rough in's, Book an appointment and see this beauty for yourself! (id:52784)
2413 25 Avenue Nw
Calgary, Alberta
This extraordinary newly built home in prestigious Banff Trail offers a level of craftsmanship, design, and finishings rarely seen in the area. Ideally positioned just steps from McMahon Stadium and minutes to SAIT, U of C, and the LRT, this home blends sophisticated inner-city living with unparalleled convenience.From the moment you step inside, the attention to detail is unmistakable. The main floor features soaring 10 ft ceilings, elegant designer finishes, and a layout curated for both grand entertaining and elevated everyday living. The chef’s kitchen is a true showstopper—highlighted by a massive island, high-end cabinetry, premium appliance package, and a fully equipped butler pantry, perfect for extra storage and prep space. The living room exudes comfort and style with its sleek gas fireplace, while the den provides the perfect refined workspace, playroom or flex area. The large mudroom at the back door is perfect for all of your outdoor gear.Upstairs, luxury continues with 9 ft ceilings and three beautifully appointed bedrooms, each offering its own walk-in closet and private en-suite. The primary retreat is a masterpiece—featuring vaulted ceilings, a stunning 5-piece spa en-suite with steam shower and soaker tub, a large custom walk-in closet with island, and a rare in-room wet bar for the ultimate private sanctuary. Convenient upper laundry completes this exceptional level.The fully developed lower level showcases 9 ft ceilings and exceptional versatility, including a dedicated gym area, an expansive rec room, a spacious bedroom with a walk-in closet, and a stylish 4-piece bathroom—perfect for guests or extended family.A double detached garage adds both practicality and value to this outstanding property.With a perfect blend of sophistication function and inner city convenience, this gorgeous home is a standout opportunity for buyers seeking elevated living in a prime location! Book your showing today! (id:52784)
227, 88 9 Street Ne
Calgary, Alberta
Experience refined inner-city living in this beautifully designed 2 bedroom, 2 bath condo in the heart of Bridgeland. Featuring a south-facing exposure overlooking green space, this home is filled with natural light while offering a peaceful outlook rarely found in urban settings.The contemporary kitchen is both stylish and functional, showcasing quartz countertops, and a full suite of Bosch appliances, complemented by a premium Fisher & Paykel refrigerator. Designed for both everyday living and entertaining, the open-concept layout seamlessly connects the kitchen, dining, and living areas, creating a bright and welcoming space.The primary bedroom features a spacious walk-through wardrobe leading to a private ensuite, along with thoughtfully designed built-in storage that enhances both functionality and organization. The versatile second bedroom includes a built-in Murphy bed, allowing the space to easily transition between a guest room and a dedicated home office. A generously sized in-suite storage and laundry room adds exceptional convenience, a rare and valuable feature in condo living.This well-managed, pet-friendly building provides an impressive array of amenities, including concierge services, a fully equipped fitness centre, spin studio, yoga and movement room, rooftop terrace with panoramic city views, pet-washing station, secure bike storage, car wash bay, visitor parking in the secure underground parkade, and inviting community gathering spaces.Ideally located in vibrant Bridgeland, you are steps from cafés, dining, fitness studios, boutique shopping, local markets, parks, and the Bow River pathway system. With quick access to downtown and the C-Train nearby, commuting is effortless while enjoying one of Calgary’s most walkable and character-filled neighbourhoods.An exceptional opportunity to enjoy stylish urban living paired with premium amenities and a sought-after location. (id:52784)
901, 115 Sagewood Drive Sw
Airdrie, Alberta
Welcome to this beautifully kept corner-unit townhouse in the established community of Sagewood, offering peaceful living while staying close to all amenities. This bright and functional home features 3 bedrooms, 2.5 bathrooms, and a double attached tandem garage, ideal for families, first-time buyers, or anyone seeking convenience plus peace.As you walk up to the main level, you are greeted by a sun-filled dining area with a south-facing patio door that opens onto a private balcony equipped with a BBQ gas line. The open-concept kitchen includes stainless steel appliances, granite counters, ample cabinetry, and a convenient pantry. Adjacent to the kitchen is a spacious living room with a large window overlooking the quiet street. A well-placed 2-piece bathroom completes the main floor.The upper level is bright and thoughtfully designed. It features a generous primary bedroom with a 3-piece ensuite and walk-in closet, a second bedroom with its own walk-in closet, a third bedroom with ample storage, a 4-piece common bathroom, and upper-floor laundry for added convenience.This well-maintained home is ideally positioned in a convenient and family-friendly location. You are within walking distance of Our Lady Queen of Peace Elementary School, C. W. Perry Middle School, ponds, playgrounds, walking paths, and Woodside Golf Course. Everyday amenities including Sobeys, restaurants, gas station, and local shops are only minutes away. Commuting is smooth with quick access to 8 Street, Veterans Boulevard, and easy connectivity to Deerfoot Trail. You are also a short drive from Airdrie Main Street, Genesis Place Recreation Centre, and the new Airdrie Public Library, making this property a perfect blend of comfort, accessibility, and lifestyle.This home has everything you need and more. Book your private showing today and experience the value for yourself. (id:52784)
306, 1899 45 Street Nw
Calgary, Alberta
An incredible opportunity to create a space you’ll truly love coming home to. Purchase within the first 30 days and receive a $6,000 credit toward fresh interior paint and new flooring in the two bedrooms — giving you the freedom to design your new home exactly the way you envision it. Go Boho chic, ultra-modern, or ranch farmhouse inspired — professionally prepared concept photos showcase just how impactful this transformation could be.Welcome to Montgomery — one of Calgary’s most sought-after communities for those who appreciate outdoor living paired with urban convenience. With extensive bike paths, river access, local shops, cafés, and restaurants just steps away, this location offers an incredible lifestyle. Ideally situated near the University of Calgary, Foothills Medical Centre, Alberta Children’s Hospital, and WinSport (Canada Olympic Park), this is a prime location for professionals, students, and outdoor enthusiasts alike.This beautifully appointed two-bedroom condo features 9-foot ceilings and in-floor heating for year-round comfort. The open-concept floor plan makes entertaining effortless, highlighted by engineered hardwood floors, granite countertops, and a spacious living and dining area that flows seamlessly to your private balcony — complete with a gas BBQ hook-up.The primary suite is a standout, offering enough room for a king bed and a super generous walk-in closet. A well-sized second bedroom provides flexibility for guests, a home office, or shared living.Design a home that reflects who you are — your vision, your style, your choices. Make it yours from day one. Your next chapter begins right here. (id:52784)
201, 111 2 Avenue Se
Calgary, Alberta
Prime 2,518 sq ft second-floor space available at 111 2 Ave SE, Calgary AB, perfectly situated in a high-traffic area surrounded by several thriving restaurants, cafés, and storefronts.Formerly used as both retail and restaurant, this versatile space is fully equipped for restaurant use, featuring:Existing commercial hood fanWalk-in coolerFunctional back-of-house layout suitable for kitchen + prepOpen floor area ideal for dining, retail displays, office space or hybrid conceptsThis is an excellent opportunity for a restaurant, café, bubble tea shop, dessert bar, specialty grocer, or retail concept looking to plug into an established destination area.Additional highlights:Prime downtown location with strong pedestrian and vehicle exposureSurrounded by booming local and national food and beverage operatorsEasy access for customers and staffBring your concept and take advantage of existing infrastructure to save on build-out costs and get to market faster. (id:52784)
42 Fullerton Road Se
Calgary, Alberta
First time on MLS! Amazingly solid and well built, classic mid century home by JAEGER Homes is awaiting a new family. Located on a quiet street on a 55 foot lot, in the heart of Fairview, this classic, impeccably MAINTAINED home has many unique features. The main floor has a traditional 'L' shaped living and dining room plan with gorgeous oak HARDWOOD throughout. A good sized kitchen is adjacent to the dining room with a STEEL SUPPORT BEAM running though the bulkhead separating the two areas, which can be helpful for future reno plans. The upper level has 2 bedrooms with hardwood and a full bath. A few steps down from the main floor is the WALKOUT level, with a door to the backyard, and 2 bedrooms. The basement level contains a large living area, bath with shower, a SECOND KITCHEN area (the seller had used it as a summer kitchen), laundry and storage. The spacious back yard is a great place to relax with the poured concrete patio and gazebo ready for summer BBQs. A 21' x10' foot GREENHOUSE can be HEATED from the garage furnace and will turn you into an instant green thumb. Built for LONGEVITY, the oversized, heated, double garage is solid and is constructed from cinderblock filled with concrete. Its a mechanic's dream allowing for comfortable year round use. Older homes in this condition rarely come along. Contact your favourite agent to set up a private showing. (id:52784)
2105, 11 Chaparral Ridge Drive Se
Calgary, Alberta
Welcome to this meticulously maintained 2 bedroom, 2 bathroom ground floor condo in the desirable community of Chaparral. Offering over 900 sq ft of functional living space, this well-designed unit features two spacious bedrooms including a primary bedroom with walk-in closet and private 4-piece ensuite. The open concept layout showcases upgraded luxury vinyl plank flooring, a functional kitchen with peninsula and breakfast bar, and spacious living and dining areas filled with natural light from the west-facing exposure, with direct access to the west-facing patio. A generously sized laundry room with additional storage adds everyday convenience. Located just a short walk from the main entrance, this unit includes titled underground heated parking ideally positioned across from the parkade door for easy access, along with a party room and ample visitor parking in this well-managed building. Enjoy quick access to Stoney Trail and Deerfoot Trail, close proximity to Fish Creek Provincial Park, ravines and pathway systems, plus nearby shopping, schools and transit. (id:52784)
31 Williams Place
Bragg Creek, Alberta
Judicial Sale – Sold “As-Is, Where-Is.” This property has been far more than a house to the family—it was the owner’s heart and soul. Over the years, substantial investment and thoughtful upgrades have been made to enhance both comfort and functionality, including three furnaces, heated basement floor, two hot water tanks and two air-conditioning units, providing year-round comfort.The home consists of six rooms in total, featuring a primary bedroom on the main level, one bedroom and an office on the upper level, three bedrooms with large windows in the walk-out basement. A significant structural improvement introduced contemporary interior stairs connecting the main and upper levels, expanding living and entertaining spaces while enhancing flow and security. The primary ensuite and the upper-level bathroom are currently under renovation.Set on a private 2.03 acre corner lot in a quiet cul-de-sac, the property is surrounded by mature trees and a serene natural setting. Inspired by Frank Lloyd Wright, this prairie-style walk-out bungalow encompasses approximately 3,733 sq.ft. of developed living space, with views from every room.Imagine waking up to quiet mornings and open skies, where rural charm meets modern convenience. This beautiful piece of land offers peaceful country living just minutes from Bragg Creek’s town centre, with effortless access to Kananaskis Country, outdoor recreation, and the stunning Rocky Mountains. (id:52784)
60 Rodelle Terrace Nw
Calgary, Alberta
This brand new Oxford model by Brookfield Residential offers exceptional space, thoughtful design, and a fully developed basement - creating a four-bedroom, 3.5-bathroom home that is fully move-in ready in the coveted new community of Rockland Park. With nearly 2,000 sq. ft. of living space above grade and additional professionally finished lower-level living, this home is perfectly suited for growing families and those who value both everyday functionality and entertaining space. The bright front great room features a wall of windows that floods the main floor with natural light all day, while a central fireplace creates a warm and inviting atmosphere year-round. Anchoring the main level is the beautifully designed kitchen, which features a chimney hood fan, a built-in microwave, and an expansive pantry for exceptional storage. The open layout seamlessly connects the kitchen to the dining and living areas - ideal for hosting gatherings or enjoying family time. A versatile flex space perfectly accommodates a home office or study area, while a rear mudroom and 2-piece powder room complete the main level. An open wood railing with iron spindles guides you to the upper level where a central bonus room thoughtfully separates the primary retreat from the secondary bedrooms, offering privacy and comfort. The spacious primary suite provides room for a full bedroom set and features a large walk-in closet along with a private 4-piece ensuite including dual sinks and a walk-in tiled shower. Two additional bedrooms, a full bathroom, and a conveniently located laundry room with storage complete the upper floor. The professionally developed basement expands the home’s versatility, adding a fourth bedroom, a full bathroom, and additional living space perfect for guests, a recreation area, a home gym, or a media room. Outside, the sunny southwest backyard provides excellent natural light and outdoor enjoyment, maximizing optimal sunshine all year long. The private backyard include s a gas line for a BBQ and a double parking pad with ample space to accommodate a double detached garage if desired. Backed by both the Builder Warranty and Alberta New Home Warranty, this move-in ready home offers comfort, space, and long-term peace of mind in a brand new property. (id:52784)
2411 25 Avenue Nw
Calgary, Alberta
Introducing an exceptional modern infill in the highly sought-after community of Banff Trail, perfectly located on a quiet street just minutes from SAIT, McMahon Stadium, the University of Calgary, Confederation Park, and vibrant local amenities. This thoughtfully designed home offers outstanding craftsmanship, high-end finishes, double detached garage and a legal basement suite—ideal for multi-generational living or added income potential. The upper level, featuring 9ft ceilings, contains three spacious bedrooms, each complete with its own walk-in closet & private en-suite, providing comfort and privacy for the whole family. The luxurious primary retreat is truly impressive, showcasing a spa-inspired 5 pc en-suite, a large walk-in closet, and even a convenient wet bar - a rare and elegant touch. The laundry room is also located upstairs for ultimate convenience. The main floor is designed for both daily living and entertaining, highlighted by a massive chef's kitchen equipped with premium finishes, an oversized island, and a full butler's pantry. A bright living room with cozy gas fireplace, stylish dining area, and a versatile main floor den create the perfect balance of function and flow. Enjoy the 10 foot ceilings throughout this level!The fully developed basement offers a LEGAL SUITE with a separate side entry, complete with two bedrooms, a full bathroom, a comfortable living room, and a fully equipped kitchen all under 9 ft ceilings—ideal for rental income or extended family use.With exceptional design, unmatched convenience, and a prime inner-city location, this stunning home offers everything today’s buyers are looking for. A must-see opportunity! (id:52784)
505 7 Street Se
High River, Alberta
Click brochure link for more details. Newly renovated 4 bedroom 3 bathroom house with high end products; close to lake and central to 3 schools. The kitchen features all new stainless steel appliances, a pop-up receptacle in the island, quartz countertops with under cabinet lighting and a double stainless steel sink. Below the sink is a tip out compartment. Each of the 2 Pantries has 2 inside drawers and 2 lower drawers as well as kick-spot drawers. Outside offers a mature landscaped yard with a partially covered and gated deck for a hot tub, outdoor barbeque or play space. Throughout the home there is plenty of new electrical features including fiber optic cable (CAT-6) for high speed internet to the living room, media room and all the bedrooms. There are new outlets in the kitchen and media room with USB and Class A phone charging ports. This home features a new high efficiency furnace and a new 50 gal hot water tank. The 24'x24' heated garage is powered by a 40 amp panel with three additional workbench receptacles. (id:52784)
311, 360 Harvest Hills Common Ne
Calgary, Alberta
This is the one you have been waiting for! Rare 3-bedroom, 2 Full Bathroom unit with 2 Titled Side by Side parking stalls, and 3 Storage Lockers! This spacious unit with over 1150 sq ft is loaded with upgrades including central A/C and faces South with DT skyline views. As you enter this gorgeous property you are greeted by the luxury vinyl plank flooring guiding you into the open concept space with large windows flooding the property with natural light. Chef’s dream kitchen with crisp white cabinetry, sleek grey quartz counters, upgraded stainless steel appliances, subway tile backsplash, pantry, and huge 11ft island with built-in wine rack. Spacious living room/dining room with sliding doors out the wall-to-wall sunny South balcony that overlooks the courtyard with natural gas hook-up and stunning views. Perfect spot to unwind after a long day with a glass of wine and watch the sunset. Large master bedroom with spa-like ensuite bathroom with “his and hers” dual undermount sinks and walk-in tiled shower. Adjoining walk-in closet with custom built-ins and closet organizers to maximize the space. Good sized 2nd and 3rd bedrooms and another full 4-piece bathroom make this a great work from home space with lots of options. Large storage room/closet and laundry area with upgraded Samsung Steam front loading washer and dryer. The two titled parking stalls are side by side (217+218) and conveniently located right next to the elevator door! The three separate storage lockers come at no additional cost as the 60-year lease is paid in full. This is truly one of the nicest & largest units in the building and shows 10/10. Well managed building with bicycle storage, garden boxes, and access to playground area and tennis courts! All this in an unbeatable location surrounded by shopping, dining, parks, schools and commuting is a breeze with quick access to Stoney and Deerfoot Trail and minutes to the airport! (id:52784)
140 Heron Place
Fort Mcmurray, Alberta
Step into a home designed for both everyday comfort and unforgettable moments, where soaring ceilings, timeless finishes, and thoughtfully designed spaces create the perfect backdrop for family living and entertaining. This beautiful 2-storey home in Eagle Ridge sits on a large 7,487sqft lot and welcomes you with a very large front foyer that sets the tone for the home, flowing into a stunning formal dining room featuring elegant wainscoting, vaulted ceilings, and rich hardwood floors. The main floor living room is warm and inviting with hardwood flooring and a gas fireplace, creating the ideal place to unwind at the end of the day. The beautiful kitchen is truly the heart of the home, finished with granite countertops, tile floors, stainless steel appliances including a gas stove, a brand-new microwave (Feb 2026), a new fridge (Dec 2025), and an upgraded dishwasher (2023), plus a large island perfect for gathering. Just off the kitchen is an oversized walk-in pantry with a secondary fridge that stays, along with a recycling bin cupboard across from the pantry that is also included. The main floor also offers a convenient half bathroom and a functional laundry/mud room with 3-year-old washer and dryer and direct access to the double front attached garage with high ceilings. Upstairs, you will find 3 spacious bedrooms, 2 full bathrooms, and a versatile bonus room ideal for movie nights, kids’ play space, or a quiet retreat. The primary bedroom offers a large walk-in closet and an ensuite featuring dual sinks, granite countertops, tile flooring, and a tub/shower combo, while the secondary full bathroom upstairs also includes granite countertops and a tub/shower combo. The fully developed basement is built for entertainment and flexibility, featuring a large rec room complete with a dart board, movie chairs, projector, and screen (all included), along with a bedroom, an ensuite with shower, a den with a sink, and large under-stair storage. Additional highlights includ e central air conditioning (2021) and a smart thermostat that stays with the property. Outside, enjoy a professionally landscaped backyard with multiple areas to relax and entertain, a large back deck with gas BBQ hookup, a fully fenced yard, garden shed, built-in firepit area with paving stones, garden beds, and direct backing onto a walking path/greenspace. Located in the highly desirable Eagle Ridge community, residents enjoy access to extensive trail systems including the nearby Birchwood Trails, parks, schools, and vibrant commercial amenities including shopping, restaurants, services, and the movie theatre, along with recreation, fitness, and family-friendly activities all within easy reach. This high-quality home won't last long, so book your showing today! (id:52784)
#208 Dawson Harbour Heights
Chestermere, Alberta
Built in 2023 home by Nuvista with gorgeous features. Remaining 7-8 years on Certified New Home warranty Program. As you enter the house, spacious entrance and you will be welcomed by a large living room and dining area. The large kitchen is equipped with modern appliances, ample cabinet space, a pantry and a sizable working island. A main level bed room and full bathroom are ideal for a home office or older individuals. On the upper level there are 3 bedrooms, 2 full bathrooms and a bonus room. Master Bedroom and one of other bedroom come with ensuites. The Master bedroom has a 5 pc ensuite and walk-in closet. The second bedroom has a 4 pc ensuite -A Jack and Jill Bathroom, and ample closet space. The laundry room also located in the upper level for your convenience. The Basement has a separate entrance (id:52784)
455 Ascot Circle Sw
Calgary, Alberta
OPEN HOUSE: Saturday Feb 21st (1:00 - 3:00pm). Welcome to 455 Ascot Circle SW, offered for the very first time, this beautifully appointed end-unit home in the heart of sought-after Aspen Woods — one of Calgary’s most prestigious west-side communities. This end-unit with its higher ground placement allows for an abundance of natural light that fills the home throughout the day, creating a bright and airy atmosphere rarely found in comparable units.Featuring 3 bedrooms, 2 full bathrooms, and 1 half bath, this thoughtfully designed residence delivers the perfect blend of upscale design and functional family living. From the moment you arrive, the curb appeal sets the tone. Inside, expansive windows highlight the brand new main level entire hardwood flooring and plush new carpet throughout, elevating the warmth and freshness of every space.The open-concept main floor seamlessly connects the kitchen, dining, and living areas — ideal for everyday family life and effortless entertaining. The chef-inspired kitchen offers quality cabinetry, generous counter space, and a central island that anchors the home — perfect for morning coffee, homework sessions, or hosting friends.Upstairs, spacious bedrooms provide comfort and flexibility, while the primary retreat offers a serene escape complete with a well-appointed ensuite and walk-in closet.One of the standout features is the extra wide heated tandem garage (17’7” x 36’1”) with additional storage areas, setting this unit apart from others in the complex. Whether you need space for two vehicles, mountain gear, bikes, or seasonal storage, the extra depth and versatility add significant value.Situated within The Enclave, the community offers a peaceful, mountain-inspired atmosphere reminiscent of Canmore or Banff, with beautifully maintained walking paths and green space throughout. With quick access to Stoney Trail, weekend escapes to the Rockies are effortless.Families will appreciate proximity to leading schools, walking distance to Webber Academy and Calgary Academy, the future Catholic High School, Guardian Angel and Roberta Bondar schools. Easy access to the boutiques and dining at Aspen Landing Shopping Centre. Downtown access is equally seamless, offering the perfect balance of retreat and connectivity.Specifics for this unit include all the upgrades offered from the original builder with finished ceilings, electric fireplace, stainless steel appliances & gas stove, quartz counters with under cupboards lighting, primary ensuite 10mm walk-in shower, gas bbq line.Further add-ons include: air conditioning, upgraded closets, bedroom black out window coverings, and ring door bell.This home is like new, move in ready with all new flooring, new paint and all home maintenance just completed. (id:52784)
36 Wintergreen Bend
Okotoks, Alberta
Welcome to luxury in this beautifully designed Trico Westwood model home, offering the highly sought after convenience of a main floor primary suite, presenting the functionality of a bungalow with the added bonus of upper level living. As you step inside, immediately you notice the bright and welcoming main floor, featuring an open, thoughtfully designed layout. With 4 additional windows added to the south wall, there’s a ton of natural light, and all are equipped with electric & solar powered blinds on its own wifi system. Then there is the kitchen, a true show piece, complete with ample cabinetry, upgraded Bosch appliances, an Italian gas stove by Fulgor and a pantry for extra storage. Convenient main floor laundry, a 2 piece powder room, and easy access to the double attached garage enhance the home’s practical design. The standout feature is the main floor primary bedroom retreat, offering privacy and comfort with a walk in closet and a luxurious 5 piece ensuite. Upstairs, you’ll find two generously sized bedrooms, a full bathroom, and a versatile family room. And the bonus: a balcony to show off the stunning Rocky Mountain views with a fun vantage point overlooking the D’Arcy Golf Course 2nd tee box. The fully developed basement expands your living space even further, featuring a massive rec room with multiple functions, two additional bedrooms, a full bathroom, and plenty of storage. And with 9 foot ceilings and larger windows, this basement feels like anything but a basement. Outside, there have been many added upgrades to the home exterior as well as a widened front driveway, additional rear gravel parking pad, a concrete outdoor area with gazebo and gas hook ups not only for your BBQ by the home, but also for a fire table under the gazebo. Situated in the quiet, family friendly neighbourhood of D’Arcy, close to parks, pathways, the golf course and amenities, this home offers the perfect blend of comfort, functionality, and community living. A rar e opportunity to own a move-in ready, highly upgraded home in one of Okotoks’ most desirable neighbourhoods. Contact your favourite realtor to book a showing today! (id:52784)
206 Saratoga Close Ne
Calgary, Alberta
Welcome to this family-friendly starter home in Monterey Park! This Bi-level home features an open concept kitchen, living and dining rooms with a bayed window and a deck off the breakfast nook to soak up the sun. Total of 3 bedrooms, and 2 full bathrooms, the primary bedroom has the walk-in closet. There is a double attached garage- a convenient bonus with running errands and security. The basement is fully developed with a large recreational room, a full bathroom and extra bedroom with a walk-in closet. Great quiet neighbourhood, with the Saratoga Playground just a few minutes walk away. A basketball playground is also close by, along with parks and walkways (Rotary / Mattamy Greenway Trail) for getting the steps close to home. Short walk to shopping areas, schools and public transit! Book a showing today! (id:52784)
208, 100 Harvest Hills Place Ne
Calgary, Alberta
Some condos check a few boxes. This one checks all of them. Nestled in The Rise at The Parks of Harvest Hills, this 2-bed, 2-bath condo by Cedarglen Homes has been lovingly cared for by its original owners since day one. That pride of ownership is something you feel the moment you step inside. The kitchen sets the tone early. A large island with seating anchors the space, framed by quartz countertops, stainless steel appliances, and a chevron tile backsplash that catches your eye in the best way. Storage is generous without feeling overwhelming, with ample cabinetry and a pantry keeping everything in its place. Luxury vinyl plank flooring runs through the main living areas, clean, modern, and easy to maintain. The dining area features a builder-upgraded built-in that adds both character and function, while the living room offers the kind of layout that works just as well for a quiet night in as it does for a lively evening with friends. Slide open the patio doors and the space grows. The oversized private balcony comes ready with built-in exterior lighting and a BBQ gas line, making it a natural extension of the home through every season. And with central AC throughout, you will be just as comfortable inside when summer turns up the heat. The primary bedroom sits tucked away on its own side of the unit, offering genuine quiet and privacy. There is room for a king-sized bed, a walk-in closet with custom built-ins, and a 4-piece ensuite that feels calm and thoughtfully designed. Across the unit, the second bedroom adapts easily to whatever you need, whether that is a guest room, a home office, or something else entirely. The adjacent 3-piece bathroom features a full walk-in shower with upgraded fixtures throughout. The laundry room deserves a mention of its own. Builder-installed upper cabinets and extra shelving make it one of the most functional spaces in the home, pulling double duty as your front closet with plenty of room for shoes and jackets. It is the kind of detail that makes everyday life a little easier. Titled underground parking sits just steps from the elevator, with a storage locker and secure bike storage included on the same level. Outside, the location delivers in every direction. Three major shopping hubs put T&T Supermarket, Superstore, Sobeys, Canadian Tire, Home Depot, and Shoppers Drug Mart all within easy reach. Landmark Cinemas, the VIVO Rec Centre, the public library, and the North Pointe transit hub round out a neighbourhood that genuinely has everything. When you need to get downtown, the MAX Green bus makes the trip in approximately 47 minutes, or you can drive it in around 18. For those who prefer to stay close to home, two community ponds, scenic walking and bike paths, and a year-round driving range just down the street give you plenty of reasons to step outside. This one won't need a second showing to win you over. Come see it for yourself. (id:52784)
212 Crestbrook Common Sw
Calgary, Alberta
*OPEN HOUSE SATURDAY, FEBRUARY 21 FROM 12–2 PM!*Welcome to 212 Crestbrook Common SW, a bright and beautifully finished two storey townhome offering 3 bedrooms, 3.5 bathrooms and a fully developed basement. With nearly 2,100 square feet of thoughtfully designed living space, a double attached garage and air conditioning, this home is ideal for buyers seeking stylish, low maintenance living in the established community of Crestmont. Step inside to a welcoming front foyer with a well appointed closet and be immediately drawn into the open concept living, dining, and kitchen area. High ceilings, large windows, and an airy layout create a warm and inviting atmosphere that is perfect for everyday living and entertaining. The kitchen is both beautiful and functional, featuring stainless steel appliances, quartz countertops, a sleek backsplash, and luxury vinyl plank flooring that flows seamlessly throughout this level. A discreetly tucked away 2 piece powder room adds convenience. Just a few steps up, a practical landing connects directly to the double attached garage, making coming and going effortless, especially during Calgary winters. The upper level offers a versatile den or flex space, currently styled as a cozy reading nook. The primary bedroom is a true retreat, complete with a walk in closet and spa inspired 4-piece ensuite. Step outside to your private west facing enclosed balcony, the perfect spot to enjoy summer evenings and take in stunning sunsets! Two additional bedrooms are located at the opposite end of the upper floor, each with generous windows and closets, and are serviced by another 4-piece bathroom. A convenient upper level laundry closet with extra storage completes this level. Downstairs, the fully developed basement provides an inviting recreation and media space, ideal for movie nights, a home gym, or a playroom. A 3-piece bathroom adds flexibility, and the basement has been thoughtfully designed to allow for easy conversion into a fourth bedroom (if desired), with proper detector placement, aligned framing, and additional wiring already in place. Outside, visitor parking is close by, making it easy when friends and family come visit. Exceptionally well maintained and cared for, this home offers an unbeatable lifestyle with low maintenance living just steps from pathways, parks, and Crestmont’s local amenities. Enjoy mountain views throughout the neighbourhood and quick access to shopping, recreation, golf, farmer’s markets, and endless walking and biking trails. Welcome to a home that perfectly balances comfort, convenience, and connection to nature! (id:52784)
264166 Range Road 262
Rural Rocky View County, Alberta
Welcome to this remarkable 24-acre hobby farm tucked away on a private road along the WID Canal, perfectly blending country living with modern comfort and ideal for horse enthusiasts, hobby farmers, or anyone seeking a lifestyle defined by space, privacy, and connection to the land. Horse lovers will appreciate the impressive 38’ x 30’ barn complete with power, five stalls, a tack and feed room with water hydrant, and a spacious loft, plus a large equipment storage shed, while the land is thoughtfully divided into multiple paddocks with auto water and barbless wire for safe and efficient livestock management. The extensively renovated home is filled with natural light and designed for both comfort and style, featuring a spacious living room with fireplace, a large dining area, and a chef-inspired kitchen equipped with a six-burner gas stove, stainless steel appliances, eating bar, and pantry, along with a convenient mudroom/laundry combination and two-piece bath on the main level. Upstairs offers a retreat-like primary suite with ensuite bath, two additional bedrooms, a sitting area, and a fully renovated main bathroom, while the lower level provides added flexibility with a large recreation room, office, and generous storage. Updates include slate flooring on the main level, luxury vinyl plank throughout the upper and lower levels, new siding and shingles (2017), and an attached double garage. Outside, enjoy your own private paradise on 1.5 landscaped acres where mature trees frame a stone patio, hot tub, and pergolas—an ideal setting for relaxing or entertaining—and don’t miss the insulated “chicken palace” that adds charm and character to this truly special property offering the tranquility, space, and lifestyle of country living at its finest. (id:52784)
6427 Lombardy Crescent Sw
Calgary, Alberta
** Open House Saturday February 21st from 11:30am - 1pm! ** This beautifully renovated custom built over 1,400sq ft bungalow on a quiet street and within easy walking distance to the Earl Grey Golf course, Lakeview Plaza, and numerous highly regarded schools is truly exceptional. Upscale finishes elevate every aspect of the home both inside and outside. The welcoming front entry opens to a spacious living room centered by the gas stone fireplace with custom designed wooden mantle. A large separate dining area makes it ideal for entertaining. The fabulous custom kitchen is designed for both function and style, with quartz counters, custom cabinetry, high end appliances and an abundance of storage. The huge primary bedroom with walk-in closet and spa inspired ensuite with heated floors overlooks the West facing backyard. Two additional bedrooms allow for the option of a separate office or den. The well designed completely renovated lower level offers a recreation room complete with wet bar, and two additional good sized bedrooms, an additional full bathroom, and laundry. The exterior of the home also features premium upgrades by the current owners, including mahogany exterior trim, real stone on the foundation, a triple-lock Pella security front door, and a heated double garage complete with epoxy flooring and its own electrical panel. The Outdoor living is exceptional, highlighted by an extensive cedar deck, reinforced concrete pad for the hot tub, gazebo, extensive landscaping, and 2 custom sheds. The widened driveway with new curbing adds both convenience and additional parking. This prime location, walkable to the Earl Grey Golf Course, schools, the Lakeview community centre, Glenmore Reservoir, the Canoe Club, and just a short drive away from Mount Royal University, The Tennis Academy, Rockyview Hospital, Chinook Mall, Heritage Park, and downtown — truly provides the perfect blend of lifestyle and convenience.Complete renovations completed in 2020/2021 with mo re recent additional investments to further enhance the home’s value and comfort, including new blinds and window coverings, epoxy garage flooring, interior and exterior painting, air conditioning, new gas line and gas stove, extensive electrical upgrades, stone foundation detailing, professional tree removal, and comprehensive landscaping. (id:52784)
277 Ellen Way
Crossfield, Alberta
Welcome to this beautifully maintained semi-detached home in the growing community of Vista Crossing in Crossfield.Situated on a quiet street with lovely curb appeal, this home offers peaceful evenings under star-filled skies while still providing easy access to everything you need.Inside, you’ll find over 1,141 sq/ft of thoughtfully designed above-grade living space featuring 3 bedrooms and 2.5 bathrooms. The bright and open main floor is filled with natural light from oversized windows and showcases a spacious living room, a generous dining area, and a stunning kitchen complete with quartz countertops, stainless steel appliances, and modern vinyl plank flooring throughout.Upstairs, the primary suite offers a relaxing retreat with its own private ensuite, while two additional well-sized bedrooms and a full bathroom provide the perfect setup for kids, guests, or a home office.The unfinished basement offers excellent potential, with laundry already in place and plenty of room to add a fourth bedroom, additional living space, or a recreation area tailored to your needs.Step outside to a low maintenance, landscaped, fully fenced backyard featuring a dedicated dog run and a double concrete parking pad already completed; ready for future garage development if desired.Located just minutes from the QEII Highway, walking and biking trails, playgrounds, schools, and green space — and with more shops and amenities planned for the area — this is an opportunity to get into a thriving community at the right time.Whether you're a first-time buyer, young family, or investor, this home checks all the boxes. (id:52784)
1525 11 Street Sw
Calgary, Alberta
(Open House SAT & SUN 1:00 - 3:00 PM) Welcome to your new Dream Home - a bungalow-style townhouse nestled within a secure, gated complex.This spacious, beautifully updated home showcases a contemporary open-concept design with an impressive chef-inspired kitchen. A large island anchors the space, complemented by granite countertops, a desirable corner pantry, and abundant soft-close cabinetry. Stainless steel appliances include a brand-new refrigerator and dishwasher, a gas range, and wine fridge — everything you need to cook, gather, and entertain with ease.The kitchen flows seamlessly into the generous dining area and sun-filled living room, where expansive windows flood the home with natural light. This is a space designed for connection, comfort, and effortless entertaining.Your primary suite offers a private retreat, complete with walk-in closet and a stylish ensuite featuring a new shower tower (2025). Imagine stepping through your private patio doors onto the sunny south-facing balcony overlooking the park — the perfect spot to unwind at the end of the day.The second bedroom is impressively sized and features its own exterior entrance to the courtyard, making it ideal for guests, a home office, or roommate.An updated four-piece main bath and convenient in-suite laundry complete the thoughtful layout.In-floor heating keeps the elegant plank flooring warm year-round, delivering both comfort and efficiency. An assigned tandem parking stall for 2 cars adds valuable everyday convenience. With coffee across the street and all the wonderful amenities 17th ave and inner city living offers, your daily steps will be full.Don’t miss this exceptional inner-city offering — call today to arrange your private showing. (id:52784)
4239 Vauxhall Crescent Nw
Calgary, Alberta
OPEN HOUSE SAT - Feb 21 - 11am to 3pm! Welcome to this incredible 2 Storey home on a massive Pie Lot in Varsity! A rare find: this fully rebuilt home comes with an enormous triple garage and massive backyard. Extensively redone with the highest quality renovations, this home was taken to the studs and is complete with new electrical, plumbing, HVAC along with luxury modern finishes. Step inside to the spacious foyer complete with built in oak grain cabinets, table bench and shelving. Spacious cabinets provide a plethora of space for your daily living.The crescent kitchen is 20' wide and sports a massive island with quartz waterfall. Bone White cabinet doors float above the wood grain cabinets to create a natural open kitchen with sleek Quarts countertops. Custom gold pedant lights compliment the natural light and sleek luxury wood finishing. Built in refrigerator blends into the cabinets to provide a consistent lush look.The kitchen transitions seamlessly to the light filled Living room with a stone tile centerpiece wrapping the cinder log style fireplace. Incredibly spacious and fits the whole family as well as guests when entertaining. Open right to the backyard deck via sliding doors. The main floor also hosts an office complete with extensive built in shelfing and oversized windows allowing natural light to pour in. Moving upstairs takes us through the Glass handrail staircase. Upstairs has three bedrooms, the laundry and a spacious bonus room. The master bedroom overlooks the front yard and comes complete with a beautiful ensuite and walk in closet.. The Ensuite has his and her vanities, and a massive tiled walk in shower with a overhead rainhead. Every bedroom is massive with large closets and yard views. The bonus room is the perfect family room with the wood grain flutes and sleek gold tile feature wall making the ultimate backdrop for entertainment. The large and spacious basement comes with a media room, 2 additional bedrooms, another bathroom and a wet bar. Because this home is on a pie lot, that means the backyard is much larger then a traditional rectangle lots and that allows for a massive triple garage while still giving way to huge amenity space. A tremendous amount of parking thanks to the cul-de- sac front access parking as well as the triple garage means the whole family has ample parking space. Large amounts of leisure space outside as well. Enjoy the rear deck, or the concrete Patio surrounded by young Aspens fitted with a firepit, barbeque and gazebo for summer lounging. The exterior of this home is adorned with fire resistant stucco and Roman Stone giving this home a beautiful timeless look. Minutes from Market Mal, the University of Calgary and the bow river. Peerless layout, finishes and location, book a showing today for this classic inner city masterpiece. (id:52784)
273 Masters Road Se
Calgary, Alberta
Welcome to this beautifully designed home in the sought-after lake community of Mahogany, offering exceptional space, functionality, and a rare three-car garage. Thoughtfully laid out and ideal for modern living, this property delivers comfort, style, and an outstanding lifestyle.The main floor features a bright, open-concept design with a family room showcasing high ceilings, creating an airy and inviting atmosphere. The stylish kitchen is the heart of the home, complete with a large central island, ample cabinetry, and sleek appliances, flowing seamlessly into the dining and living areas—perfect for everyday living and entertaining.Upstairs, the spacious primary retreat offers large windows, a well-appointed ensuite, and a generous walk-in closet. Two additional bedrooms, a full bathroom, and a convenient upper-level laundry room complete this level.The fully finished basement offers an inviting entertainment area with high ceilings and a stylish wet bar, perfect for hosting or relaxing. This level also features a large bedroom and a full bathroom, providing comfortable and versatile space for guests, extended family, or a home office.Step outside to an oversized backyard designed for both relaxation and entertaining, featuring a dedicated fire pit area, open green space, and mature trees—a rare find that offers privacy, room to play, and a true outdoor retreat. The home is further enhanced with Gemstone exterior lighting, providing year-round curb appeal and added convenience.The standout three-car garage offers exceptional parking, storage, and workspace—an increasingly rare and highly desirable feature in Mahogany.Ideally located close to schools, parks, playgrounds, shopping, pathways, and exclusive Mahogany lake access, this home offers an outstanding opportunity to enjoy one of Calgary’s most vibrant, amenity-rich communities.Book your private showing today. (id:52784)
32 Lakes Estates Circle
Strathmore, Alberta
NEW BUILD!! CORNER LOT!! HUGE LOT(7857 SQFT)!! HIGH-PITCH BUNGALOW!! DOUBLE TANDEM ATTACHED GARAGE!! 2900+ SQFT OF LIVING AREA!! 4 BED 3 BATHS!! FULL OF CUSTOMIZED UPGRADES!! GYM IN BASEMENT!! 10’ MAIN FLOOR & 9’ BASEMENT CEILINGS!! This stunning brand-new bungalow delivers a rare combination of luxury, craftsmanship, and thoughtful design—loaded with custom finishes, premium selections, and tons of potlights throughout. Step onto the main level with engineered hardwood flooring. The chef-inspired kitchen features CUSTOM CABINETS TO THE CEILING, an oversized island, under-cabinet LED strip lighting, 3CM quartz countertops, butler’s pantry, and a full stainless steel appliance package. Built-in detailing and elevated selections make this kitchen feel truly high-end. The living room centers around a 42" gas fireplace. The dining area opens directly to the backyard deck. The main floor includes 2 bedrooms, including a stunning PRIMARY Bedroom with a WALK-IN CLOSET & a luxury 5PC ENSUITE featuring a custom-tiled master shower with bench & rain shower. A stylish 3PC bathroom, main-floor laundry, 8’ interior doors, and all-MDF closets complete this elevated level. Heading to the basement , it has 2 more bedrooms, both with walk-in closets — one offering direct access to a 3PC bath. A private office, a GYM with rubber flooring, and a massive rec room with a wet bar make this level an entertainer’s paradise. Speaker & WiFi booster rough-ins add modern convenience. Outside, enjoy a DOUBLE TANDEM ATTACHED GARAGE paired with an EXPOSED AGGREGATE DRIVEWAY, elevating the curb appeal. A truly one-of-a-kind bungalow—bright, open, custom-finished, and crafted for luxury living! (id:52784)
2234 36 Street Sw
Calgary, Alberta
** OPEN HOUSE SAT & SUN 1PM-3PM** Beautifully appointed semi-detached home ideally located just steps from parks, cafés, schools, and everyday amenities, all just minutes from downtown. Offering 2,813 sq.ft. of total developed living space, this well-designed home combines modern style, thoughtful functionality, and comfortable family living in the heart of Killarney.The bright open-concept main floor is filled with natural light and features engineered wide-plank white oak hardwood flooring throughout. The designer kitchen showcases two-tone cabinetry, quartz countertops, a large island with seating, glass backsplash, and stainless steel appliances. The spacious living room is anchored by a cozy gas fireplace, creating a warm and inviting space for both entertaining and everyday living. A custom glass feature wall seperates the main floor to the upper level along with open riser stair case letting in an abundance of natural light, custom built-in cabinetry allows for extra storage to keep everything organized, and a convenient powder room add both seemless living and practicality. Upstairs, the primary suite offers a private retreat with a large walk-in closet and a spa-inspired ensuite complete with a glass shower, deep soaker tub, dual vanities, heated floorrs and modern finishes. Two additional generously sized bedrooms, a full bathroom, and an upper-level laundry room with additional storage provide excellent functionality for growing families or busy professionals. The fully finished basement expands the living space with a large recreation or media room with wet bar, a fourth bedroom ideal for guests, a home office, or gym, and a full four-piece bathroom. The home is also complete with central Air Conditioning and heated floors in all full bathrooms. Step outside to enjoy the private backyard and patio located just off the kitchen, perfect for seamless indoor-outdoor living and summer entertaining. The outdoor space is complete with a gas BBQ line, sandbox a nd access to a detached double garage. Situated in the desirable inner-city community of Killarney, this home offers exceptional walkability to neighbourhood parks, the Killarney Aquatic & Recreation Centre, local shops and cafés, and favourites like Luke’s Drug Mart. Enjoy quick and convenient access to downtown, major routes, and Mount Royal University. With ongoing redevelopment, strong community character, and excellent amenities, Killarney continues to be one of Calgary’s most sought-after inner-city neighbourhoods. (id:52784)
2327 77 Street Sw
Calgary, Alberta
This beautifully designed 3-bedroom townhome blends modern style with warm, boho-inspired touches throughout. The focal brick facade leads to the welcoming entry with a bright foyer, mirrored closet, and clean white tile, before opening into a spacious main floor with soft, light luxury hardwood laminate flooring and sleek black accents. 9ft flat panel ceilings with recessed led lighting allow for ample front to back natural light. The living room sits to the left, while the central kitchen offers white cabinetry, under-cabinet lighting, a long flush top granite island with seating for four, a black modern sink, pendant lighting, gas range, and a built-in panelled fridge for a seamless designer look. To the right, the dining area features contemporary LED lighting and patio doors leading to a balcony with stunning sunset skies and a peaceful treed view to the side. A discrete, stylish half bath finishes the main level and provides lower access to the double width, TRIPLE attached garage(tandem depth on one side). Upstairs, the primary bedroom captures beautiful light and mountain views above the rooftops, with a gorgeous tray ceiling, a walk-in closet and a modern ensuite featuring white finishes, black fixtures, and a fully tiled walk-in shower. Two additional bedrooms with peaked ceilings & full windows offer versatility, including a charming nursery with a soft woodland mural, and the other with a flexible Murphy bed, all centered with a lovely 4-piece bathroom, upper laundry, and space in the hallway for an accent table or open tech area. Offering central A/C, an incredible accessible location near the C-Train station(s), and many desirable schools nearby, along with the excellent premier shops in Aspen Landing, this home offers enduring value and ideal location. With its thoughtful design, absolutely immaculate condition, and twilight views that make every evening feel special, this home delivers a perfect blend of comfort, style, and convenience. Even convenie nt shopping is nearby. This like-new townhome offers a fresh, modern lifestyle with a welcoming sense of personality from the moment you step through the front door. Offered in pristine move-in ready condition with flexible possession. Make sure to watch the video! Welcome home! (id:52784)
139 South Shore Road
Chestermere, Alberta
NEW BUILT!! IN SOUTH SHORES!! NEAR CHESTERMERE LAKE!! CORNER LOT!! LEGAL SUITE BASEMENT!! SEPARATE ENTRANCE!! TRIPLE ATTACHED GARAGE!! SEPARATE LAUNDRY!! 3 MASTER BEDROOMS!! 7 BED / 5 FULL BATHS!! MAIN FLOOR MASTER!! This beautifully designed corner-lot home in South Shores offers space, luxury, and income potential — all in one. The main floor features a bright family area with gas fireplace, a stunning kitchen with huge island, built-in features, full-height cabinetry, pantry, and a spice kitchen. A rare main-floor primary bedroom with 3PC ENSUITE plus a 2PC powder room completes this level. Upstairs offers 4 SPACIOUS BEDROOMS & 3 FULL BATHS, including a grand primary suite with walk-in closet and 5PC ensuite, another bedroom with its own 4pc ensuite, and two more bedrooms sharing a convenient 5PC bath. Upper-floor laundry adds everyday convenience. The LEGAL SUITE BASEMENT WITH SEPARATE ENTRANCE includes 2 bedrooms, a full kitchen, rec area, SEPARATE LAUNDRY, and 1.5 BATH. Finished with a clean, modern colour theme throughout. AN INCREDIBLE OPPORTUNITY NEAR CHESTERMERE LAKE — LUXURY, SPACE & LEGAL SUITE ALL IN ONE HOME!! (id:52784)
Lot 4, Nw; 20; 22; 2; 5
Rural Foothills County, Alberta
Be the FIRST to build your DREAM HOME in LUNAR SPRINGS ESTATE!! Lot 4 is 12.10 ACRES - The LARGEST Lot in the Estate!! IDEAL for HORSE LOVERS and HOBBY FARMERS!! This lot can have up to 4 LIVESTOCK ANIMALS + the County has APPROVED grazing within the E.R.E. for this property.Perfectly positioned between the MAJESTIC ROCKY MOUNTAINS and the vibrant CITY OF CALGARY, this PREMIER DEVELOPMENT in FOOTHILLS COUNTY offers an UNPARALLELED BALANCE OF ACCESSIBILITY AND LIFESTYLE. Located just 7 MINUTES FROM STONEY TRAIL RING ROAD, with quick access to PRIDDIS, CALGARY, and the ROCKY MOUNTAINS, it’s the ideal fusion of RURAL TRANQUILLITY and URBAN CONVENIENCE.The COUNTY HAS PRE-APPROVED THE PROPERTY FOR SUBDIVISION INTO 11 DEVELOPABLE PARCELS and is now in the FINAL STAGE OF SUBDIVISION. Each parcel includes a NEW WELL, POWER TO THE PROPERTY LINE, and NATURAL GAS TO THE PROPERTY LINE, ensuring modern comfort and full readiness for future development. A NEW PAVED ROAD has been installed, providing SMOOTH, GRAVEL-FREE ACCESS all the way from the city to your doorstep!!The ARCHITECTURAL CONTROL GUIDELINES elevate the value of every home, ensuring PREMIUM DESIGN STANDARDS, preserving the NATURAL BEAUTY OF THE FOOTHILLS, and creating a VISUALLY STUNNING, COHESIVE COMMUNITY that enhances both your INVESTMENT and LIFESTYLE. A portion of the property is protected by an ENVIRONMENTAL RESERVE EASEMENT (E.R.E.), preserving its NATURAL TOPOGRAPHY and ensuring part of the land remains UNTOUCHED AND WILD—a BUFFER OF NATURAL BEAUTY that enhances PRIVACY AND LONG-TERM VALUE.Families will appreciate that RED DEER LAKE SCHOOL, serving KINDERGARTEN THROUGH GRADE 9, is only 6 MINUTES AWAY. Set amid the ROLLING HILLS and FORESTED VALLEYS of the Foothills, this property also lies within a DARK SKY COUNTY, offering UNMATCHED STARGAZING and BREATHTAKING NIGHT VIEWS!!NEARBY AMENITIES & ATTRACTIONS: Enjoy being just 4 MINUTES from the ANN & SANDY CROSS CONSERVATION AREA, offering scenic trails and abundant wildlife viewing.Only 12 MINUTES to SHAWNESSY CENTRE, home to SUPERSTORE, WALMART, LONDON DRUGS, CANADIAN TIRE, RESTAURANTS, a MOVIE THEATRE, and an array of shops for all your needs. The SOUTH CALGARY HEALTH CENTRE (24-HOUR URGENT CARE) is just 13 MINUTES AWAY, providing quick and reliable medical access. Stay active at the SHAWNESSY YMCA, featuring a 25-METRE LAP POOL, LEISURE POOL, FITNESS STUDIO, GYMNASIUM, INDOOR TRACK, and MULTIPURPOSE ROOMS. Explore FISH CREEK PROVINCIAL PARK, with OVER 100 KM OF TRAILS, picnic areas, and the SIKOME LAKE swimming area - a haven for outdoor enthusiasts. Convenient commuting via the SHAWNESSY LRT STATION and weekend adventures at GRANARY ROAD or SPRUCE MEADOWS complete the picture of this EXCEPTIONAL FOOTHILLS LIFESTYLE.You won’t want to miss building here! BOOK YOUR SHOWING NOW!! (id:52784)
139 Acres Highway 567 Ne
Airdrie, Alberta
139+- Acres inside AIRDRIE, Alberta fronting on Highway 567 and within City of Airdrie Interim Use Policy Area. Located immediately north of the East Nose Creek Community ASP and immediately east of the East Points Industrial Community ASP. Excellent current opportunity for Interim business uses (by permit) and excellent future development potential. Great high visibility location with 1,900 feet fronting Highway 567 (Veterans Boulevard) and bordered on the east by Range Road 290 (future Rg Rd 292 alignment). Sale is SUBJECT TO City approval of the Landowner completing subdivision of a 10+- acre homesite and issuance and registration of new titles for the properties. GST may apply. (id:52784)
1105, 47 Creekview Gardens Sw
Calgary, Alberta
Welcome to this brand new 2-bedroom, 2-bathroom ground-floor apartment in the growing community of Creekview in SW Calgary. Offering modern finishes, functional design, and immediate possession, this unit is perfect for first-time buyers, investors, or downsizers seeking stylish, low-maintenance living.This thoughtfully designed unit features an open concept layout with a bright living space, ideal for everyday living and entertaining. The spacious primary bedroom includes a private ensuite, while the second bedroom and full bathroom provide excellent flexibility for guests, family, or a home office.Enjoy the convenience of ground-floor living with direct access to your private patio perfect for relaxing, entertaining, or pet owners. Pets are welcome with board approval.Located in a vibrant new SW community with access to parks, green space, and major routes, this brand new home offers exceptional value and convenience.Move in ready with immediate possession available. GST has been paid. (id:52784)
101, 30 Rochester View Nw
Calgary, Alberta
BEING AN END UNIT CHANGES EVERYTHING — and once you’ve lived with it, there’s no going back. MORE WINDOWS where you actually notice them. SUBTLE BUMP-OUTS that soften the edges of the space. Only one shared wall. The difference isn’t theoretical — it’s felt. The main living level is organized with intention, not guesswork. The living room sits at the front of the home, anchored by END-UNIT WINDOWS that pull in EXTRA LIGHT and give the space real presence. The kitchen holds the centre, grounded by a BREAKFAST BAR ISLAND with space to prep, perch, eat, and linger, without turning the room into an obstacle course.At the back, the dining area opens directly to the PATIO, creating a natural extension of the space. From here, the view opens to COMMUNITY GREEN SPACE AND PATHWAYS, adding visual breathing room and an outdoor connection that makes the patio feel like a true part of daily life — not an afterthought.Upstairs, THREE BEDROOMS are arranged with clear hierarchy and smart separation. The primary sits at the back with its ensuite and walk-in closet, while the middle bedroom benefits directly from the end-unit position — a subtle bump-out and SIDE WINDOW that brings in natural light most interior units simply don’t get. At the front, the third bedroom includes its own walk-in closet, quietly checking a few EXTRA boxes on the upper level.Down below, the same attention to practicality continues. The DOUBLE ATTACHED TANDEM GARAGE quietly does more than expected. Yes, it fits two vehicles — but it also absorbs the less glamorous parts of life. Bikes, bins, seasonal gear, and a dedicated UTILITY/STORAGE AREA that keeps the rest of the home feeling intentional instead of overrun. It’s the kind of feature that doesn’t shout, but dramatically improves day-to-day living.And then there’s Rockland Park — not just as a backdrop, but as an active part of your routine. This is a community designed to pull you outside: pathway-connected streets, parks woven throughout, a R ESIDENTS-ONLY CLUBHOUSE WITH POOL AND AMENITIES, and easy access to nature without giving up city convenience. Walks feel purposeful. Errands feel closer. Add quick access to Crowchild and Stoney, and life stays connected without feeling busy.It’s finished. IT’S AVAILABLE NOW. And it offers something that’s hard to replicate later: an end-unit position in a community people are actively choosing for how it lives. If light, privacy, and a neighbourhood that genuinely adds to your day matter — THIS ONE DESERVES YOUR ATTENTION. • PLEASE NOTE: Photos are VIRTUAL RENDERINGS of the same model – fit & finish may differ on final spec home. Interior selections & floorplans shown in photos. (id:52784)
2762 Baywater Landing
Airdrie, Alberta
Welcome to refined estate living in the heart of Bayside Estate, Airdrie, where thoughtful design meets everyday luxury in this Custom Estate spec home by McKee Homes—a home that truly checks every box and then some.Set on a generous 43-foot-wide lot, this stunning residence immediately impresses with its open-concept layout and 9-foot ceilings on all three levels, creating an airy, light-filled atmosphere that feels both grand and inviting. Whether you’re hosting large gatherings or enjoying quiet family moments, the flow of this home is designed to elevate your lifestyle.At the heart of the home is a chef-inspired main kitchen, complete with premium finishes, abundant cabinetry, and plenty of prep space—perfect for entertaining or unleashing your inner culinary creativity. For added convenience and flair, a separate spice kitchen keeps aromas contained while allowing you to cook to your heart’s content. This is a dream setup for food lovers and entertainers alike.The main floor is thoughtfully designed with versatility in mind, featuring a private office ideal for working from home, and a large main floor bedroom with its own ensuite—perfect for guests, multigenerational living, or a luxurious private retreat.Upstairs, you’ll find three generously sized bedrooms, offering comfort and privacy for everyone. The spacious bonus room serves as the perfect hub for movie nights, a kids’ play area, or a relaxing lounge—your imagination sets the limit.An oversized rear-attached double garage provides ample space for vehicles, storage, and all your toys, while maintaining a clean and elegant streetscape.Built with high-efficiency construction standards, this McKee Homes estate property delivers modern performance alongside timeless style—helping you stay comfortable year-round while keeping energy costs in check.From its impressive ceiling heights and thoughtful layout to its luxurious kitchens and flexible living spaces, this Custom Estate home in Bayside Estate is more than just a place to live—it’s a place to thrive, entertain, and create lasting memories. Book your private tour today! (id:52784)

