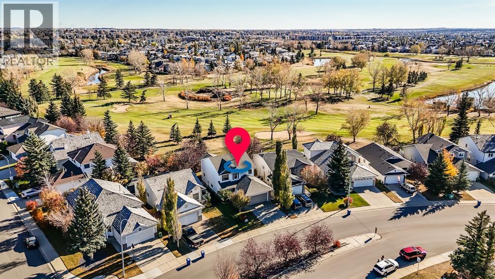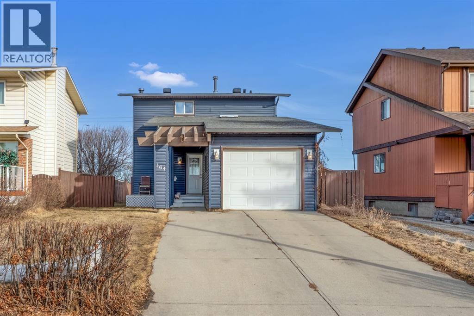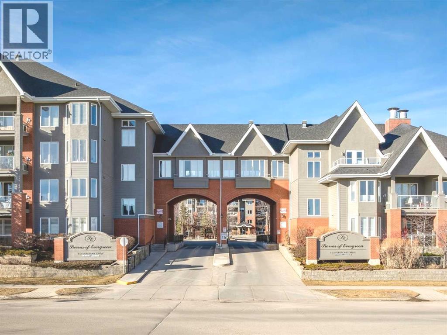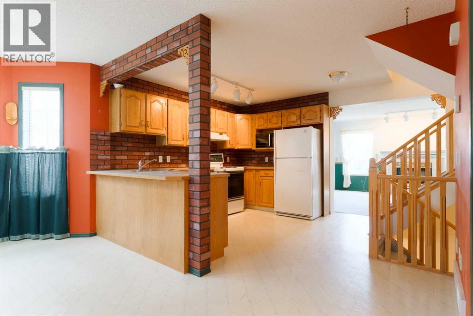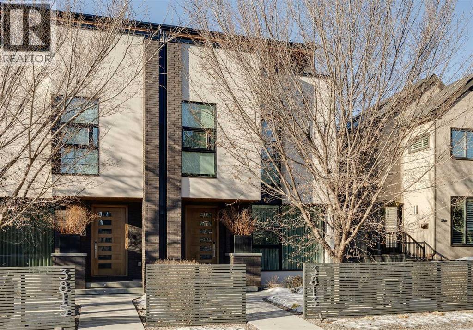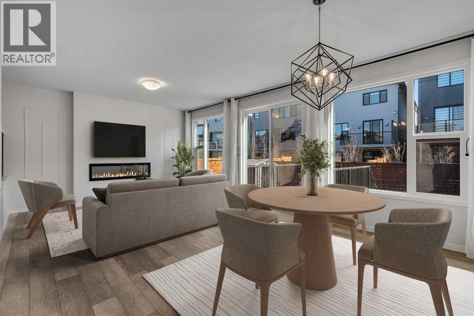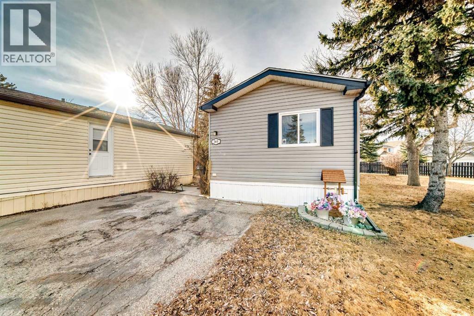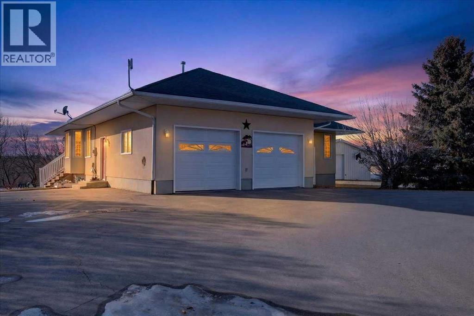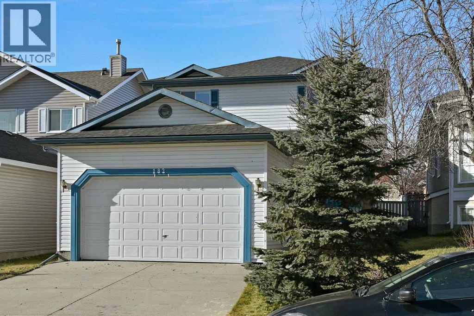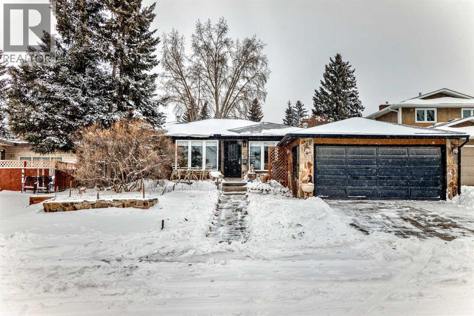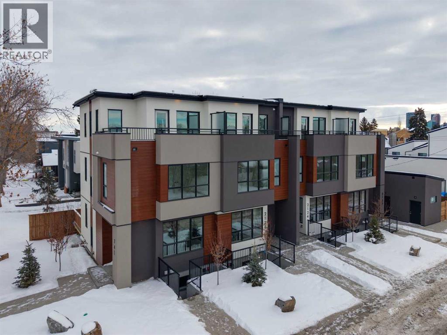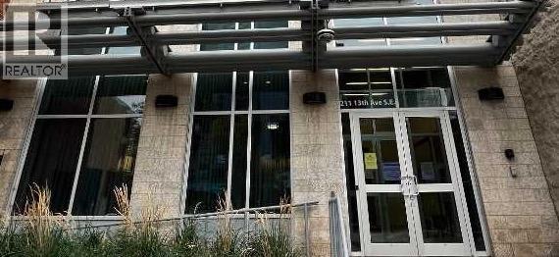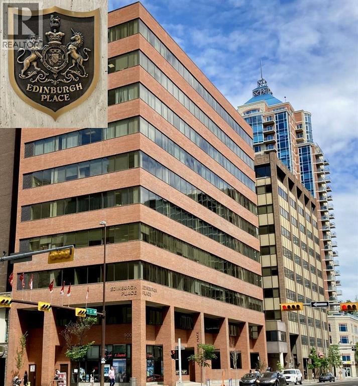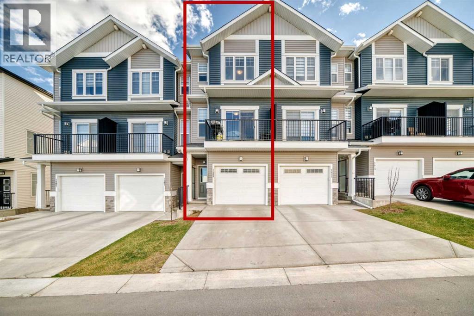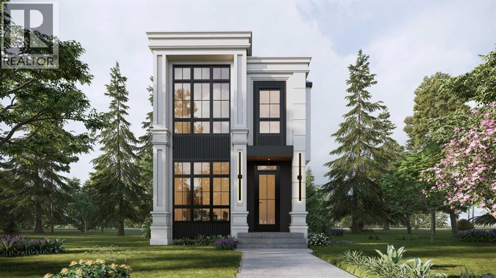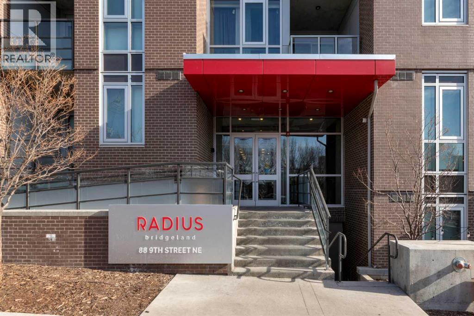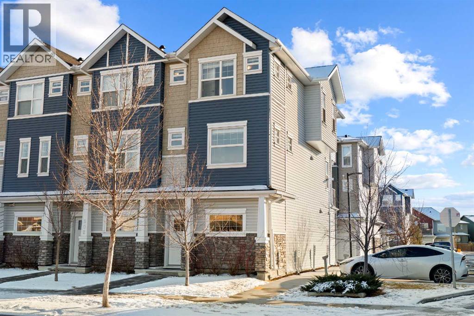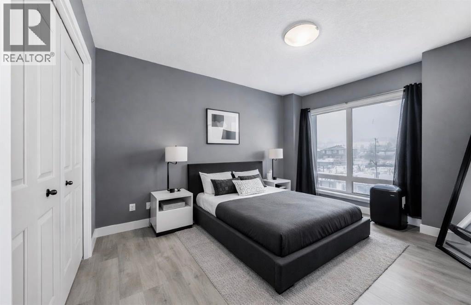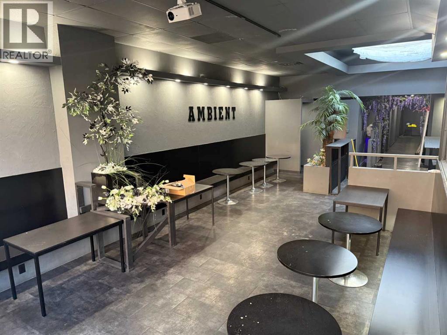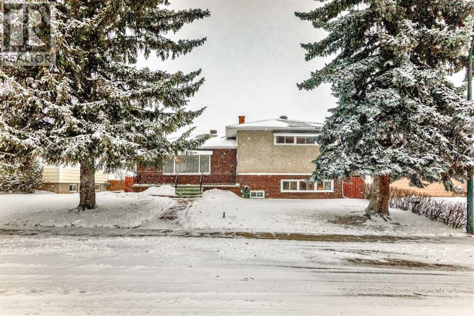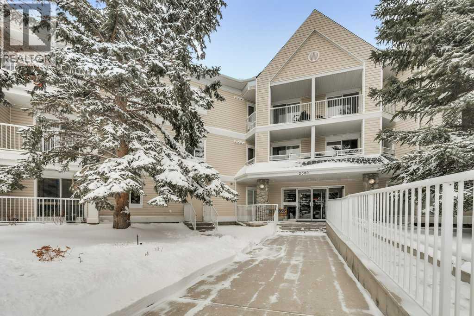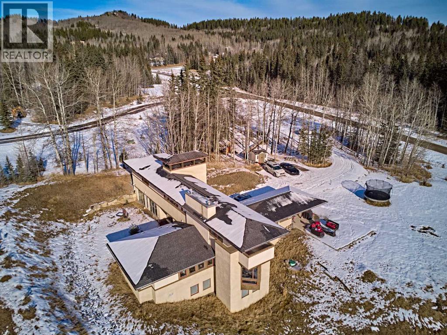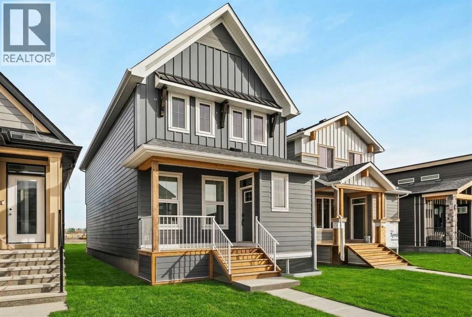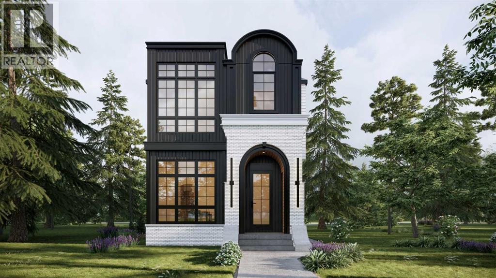720 Woodside Drive Nw
Airdrie, Alberta
OPEN HOUSE SUN Feb 22nd 1:00 - 3:00 pm **Over $160,000 of Upgrades in this EXCEPTIONAL Home with incredible care and attention to every detail. This Gorgeous Home BACKS ONTO WOODSIDE GOLF COURSE which provides beautiful views for you to enjoy year round. When you arrive you are welcomed by the Front Porch with New Exterior Door, and will be impressed with the Cathedral Ceilings with Extra Windows in the Foyer and Spacious Front Living Room making it an inviting space. The Engineered Hardwood Flooring leads you to a Large Dining Room, and expands to the Family Room that Features a Built in Wall Unit that surrounds the Fireplace, an incredible Picture Window for you to enjoy the views of the Golf Course, and the elegant touch of Upgraded Electric Blinds. The Gorgeous Dream Kitchen features EKKO Kitchen Cabinetry with Crown Mouldings that includes a Lifetime Warranty, an abundance of Pot and Pan Drawers, Corner Pantry, Modern Lighting with Potlights, Stainless Steel Appliances with Induction Stove, Backsplash Tiling, Quartz Countertops, a Great Island with lots of storage and extra seating, and another Large Window for you to enjoy the views of the golf course. The Main Level also has a Mudroom with Cabinetry, and a Half Bath. The lovely Staircase with Metal Railing leads to the Upper Level that features a Large Primary Bedroom that can fit a King Suite, a Walk in Closet, Sitting Area to enjoy a book, and the Updated Oasis Ensuite with New Vanity, Glass Shower and Air Jetted Jacuzzi Tub. Two Additional Spacious Bedrooms and a Full Bathroom complete the upper level. The Lower Level has a Huge Recreation Room with a Fireplace and Luxury Vinyl Plank Flooring, the 4th Bedroom with large walk in closet, and 3 pc Bathroom. This amazing Home includes: TRIPLE PANE WINDOWS, Upgraded Lighting throughout, High Efficiency Furnace (2015), Reverse Osmosis System, Water Softener, Underground Sprinklers, Air Conditioning, Singles (2023), and Exterior Doors. The Yard has been lovingly tended and cared for with many perennials and shrubs, a rebuilt 2 Tiered Deck for you to enjoy the yard and views (2018), and an established Apple tree. The Garage has been insulated and drywalled. This Incredible Home is located close to the Golf Course that has excellent Dining, Schools, Transportation, and has easy access to QE2. Come and see this Beauty and Make it Yours. (id:52784)
164 Beddington Circle Ne
Calgary, Alberta
From the moment you arrive, this home feels like a place where family life can settle in and grow. Backing onto open space with no neighbours behind, it offers a rare sense of privacy and calm—perfect for kids at play, relaxed evenings outdoors, and everyday moments that matter. The fully fenced backyard features a two-tiered deck and fire pit, creating an inviting space for family gatherings, summer evenings, and quiet nights under the stars.The bright and welcoming main floor is designed for connection, featuring an elegant living room centered around a rustic wood-burning fireplace (professionally cleaned December 2025), a comfortable dining area, and a must-see kitchen with gorgeous upgraded cabinetry, stainless steel appliances, and an eating ledge—ideal for busy mornings and shared meals. A convenient work desk and main-floor half bath complete this functional and thoughtfully laid-out level.Upstairs, the home offers three bedrooms, including a spacious primary, along with a large four-piece bathroom, providing comfortable and practical space for a growing family.The developed lower level adds valuable flexibility with a recreation room,, a three-piece bathroom with a large tiled shower, a flex room (as a fourth room (not an egress window), home office, or playroom), and a separate laundry room—perfect for evolving family needs.Ideally located in a mature, family-friendly community, this home is within walking distance to Beddington Towne Centre, schools, playgrounds, and transit, and close to bike paths and everyday amenities. Improvements include fresh paint (2022), furnace servicing (2026), attic insulation top-up to R-50 (2011), a new 50-gallon hot water tank (2025), washer and dryer (2023), Nest digital thermostat, and carpets shampooed in 2026—offering peace of mind for the next owners.Comfortable, well cared for, and full of warmth, this is a home where families can move in, settle down, and make lasting memories. (id:52784)
417, 15 Everstone Drive Sw
Calgary, Alberta
Welcome to Sierras of Evergreen — a premier 55+ adult living community — offering this bright, spacious, south-facing 2 Bedroom + Den, 2 Full Bath condo on the 4th floor. This well-maintained, move-in ready home features a functional open-concept layout filled with natural light, ideal for comfortable everyday living and effortless entertaining. The air-conditioned interior showcases an inviting electric fireplace, generous living and dining areas, and in-suite laundry. Step outside to the large private balcony with gas BBQ hookup — perfect for relaxing or seasonal grilling.The kitchen offers warm oak cabinetry, ample counter space, a corner pantry, and a raised breakfast bar for casual dining and hosting. The primary bedroom features a walk-in closet and private 3-piece ensuite. A second bedroom is thoughtfully positioned on the opposite side for added privacy, while the separate den provides flexible space for a home office, hobby room, or reading retreat.Additional highlights include a titled heated underground parking stall near the elevator and a separate assigned storage unit. Residents enjoy resort-style amenities including a fitness facility, indoor pool and hot tub, movie theatre, games room, craft room, woodworking shop, wine room, libraries, guest suites, social spaces, banquet facilities, and an on-site car wash bay — supporting an active, maintenance-free lifestyle.Walk to shopping, dining, medical services, and everyday essentials. Just minutes to Shawnessy Shopping Centre and Fish Creek Park, with quick access to Stoney Trail, Macleod Trail, and transit to the Shawnessy LRT.Condo fees include electricity, gas/heat, water, sewer, garbage, recycling, snow removal, landscaping and more — offering true lock-and-leave living. (id:52784)
507 Citadel Terrace Nw
Calgary, Alberta
Welcome to a smart opportunity in Citadel. This affordable end unit townhouse is tucked into a quiet cul-de-sac and offers solid space, great light, and the chance to make it your own over time.With almost 1,500 sq ft of interior living space plus a full unfinished basement, this 3 bedroom, 2.5 bathroom home delivers a practical layout that works for everyday living. As an end unit, extra windows bring in more natural light throughout the home.The main floor features a generous living room with a cozy fireplace and direct access to the back deck, offering a simple outdoor space to enjoy during the warmer months. A convenient 2 piece bathroom and a spacious country style kitchen with oak cabinets, ample counter space, and a bayed dining nook complete the main level. The finishes reflect an earlier era in a functional and comfortable layout.Upstairs, the primary bedroom includes a walk in closet and a 4 piece ensuite, while two additional bedrooms and a full 4 piece bathroom complete the upper level. This setup works well for families, guests, or a home office, with flexibility to update cosmetically over time.The full unfinished basement is clean and open, ready for future development or additional storage. A single attached garage adds everyday convenience, especially in winter, while the cul-de-sac location provides a quieter feel with reduced traffic.This home is a great fit for buyers looking for an affordable entry into the Calgary market who are comfortable updating cosmetically over time while building equity in a well laid out end unit townhouse.Book your showing to explore the potential and Let’s make YOUR dreams… Realty! (id:52784)
3813 1a Street Sw
Calgary, Alberta
Exceptionally high-quality home in sought-after Parkhill, just a few doors from the Ridge Park with access to the Elbow River pathway system. Enjoy a walkable lifestyle minutes from the vibrant 4th Street Village, offering an endless array of shops, dining, and services, along with proximity to excellent schools. This stunning contemporary residence showcases impeccable design and craftsmanship with architecture by Marvin DeJong and an incredible array of upgrades. Brick, metal, and stucco create a striking curb appeal punctuated with a custom 2.5” solid oak and glass front door. 3,096 sq ft of developed living space including 4 bedrooms and 3.5 bathrooms. The totally open-concept main floor features high ceilings, exceptional natural light from the oversized front and rear windows and custom herringbone hardwood floors. The living room is anchored by a custom-paneled fireplace with “frame” television and soft floor-to-ceiling sheers. Truly incredible chef’s kitchen with extensive custom cabinetry, quartzite counters and a massive “waterfall” island with seating. Top appliances include: a La Cornue gas stove, Subzero fridge plus 2 fridge drawers, 2 Subzero freezer drawers, 2 Subzero wine fridges, Wolf Induction burner, 2 dishwashers and a custom fabricated quartzite sink. The generous dining area with designer lighting and built-in storage overlooks the rear yard . A mudroom with heated floor and excellent storage and a discreet, elegant powder room complete the main level. Striking staircase with glass wall and solid wood treads leads to the upper floors…no carpet in the home. The primary suite features blackout drapery, wall-mounted TV and a well-organized walk-in closet. The spa-inspired ensuite showcases heated custom marble flooring, designer lighting, Kateryn cast iron soaking tub, zero-threshold shower with steam, water closet with Japanese bidet toilet and a large double vanity with honed marble counter and Restoration Hardware fixtures. The balance of the s econd level includes two bright bedrooms (one currently used as a dressing room), a spacious house bath and a walk-in laundry room with sink and storage. The top-floor holds both a large studio space with amazing light quality and an office area with access out to a large and private terrace. The fully finished lower level offers heated hardwood floors, a media space, games room, work station, bedroom and a full bath. Outdoor living is equally impressive with a front terrace with perennial-rose garden and a sunny west-facing and low-maintenance back yard with multiple patios. Additional highlights include a smart home system that controls Lutron lighting, temperature and security, a sprinkler system and Gemstone exterior lighting. The fully finished and heated double garage has 2 EV chargers and enjoys a paved alley. This exceptional property must be seen to be appreciated. (id:52784)
20 Rowley Common Nw
Calgary, Alberta
DETACHED 2-STOREY WITH 4 BEDROOMS UP, MAIN-FLOOR OFFICE & LEGAL 2 BEDROOM SUITE IN ROCKLAND PARK! Welcome to Rockland Park, a BILD Award-winning NW BOW River community, where this 2022-built detached home offers 2,250+ SQFT of living space. This home has plenty of upgrades including: Tankless water heater, Air Conditioning, 2 separate Furnaces, Legal Basement suite and MORE! Park in the driveway or double attached garage and enter through the front door into a bright, well-laid-out main floor. The main floor features 9’ ceilings, 8’ entry doors, and durable Luxury Vinyl Plank flooring throughout. The L-shaped kitchen is thoughtfully designed with a full-height cabinet wall for lots of storage and a central island positioned to take in views through the window wall while you cook. The perks continue with Quartz countertops, stainless steel appliances, a chimney-style hood fan, upgraded cabinetry, and a walk-through pantry that connects directly to the mudroom and double attached garage. From here, the space flows into the living room, anchored by a sleek electric fireplace, and into the dining area that opens directly to the backyard and deck. Take the party outside onto the back deck and into a private yard well-suited for summer BBQs, kids at play, and dog lovers. Finishing off the main-floor is a 2pc powder room & a WFH office or spare bedroom with a window that adds valuable versatility. Upstairs, the layout continues to impress with a spacious bonus room, 4 full bedrooms, and upper-level laundry — a combination that’s sure to accommodate all of the family's changing needs over time. The primary bedroom is well-proportioned and includes a 5-piece ensuite with dual sinks, a deep soaker tub, a separate glass shower, & a walk-in closet. Three additional bedrooms and a 4-piece main bathroom complete the upper level. The LEGAL 2 BEDROOM BASEMENT SUITE was run as a successful airbnb or can be used as a long term rental. This unit is completely separate including its' own entrance, kitchen, laundry and bathroom. Rockland Park is a beautiful new master-planned community that is built around green space and connectivity, with nearby parks, playgrounds, and direct access to the Bow River with walking/biking pathways & spectacular views! Or you can head down the street to Rockland Park Pond & the recently opened Rockland Park Community Hub! The Lodge is a 4,750 SQFT recreation facility, exclusive to all Rockland Park residents, equipped with an outdoor pool, Pickleball courts, a skating rink, fire-pits, playground and more. Quick access to the rest of the city is available through several nearby major roadways including Stoney Trail, Nose Hill Drive, & Trans-Canada Highway. Jumping in the car: Downtown is a 23 min drive (21.3KM), Airport is a 24 min drive (26.7KM), & Banff is a 1hr 12 min drive (118KM). (id:52784)
360 Burroughs Circle Ne
Calgary, Alberta
Welcome to Parkridge Estates! This updated 1,200+ sq. ft. manufactured home offers comfortable living in a well-maintained 16+ community. The open-concept kitchen features white cabinetry, subway tile backsplash, skylight and a bright eating area. A spacious family room provides plenty of room to relax and entertain. The primary bedroom includes a walk-in closet and ensuite, complemented by two additional bedrooms, a full main bathroom, and a dedicated laundry room. Enjoy outdoor living on the large covered deck, plus the added convenience of an enclosed porch/cold room, storage shed, and parking area. Pad fee is $820/month. All buyers must have park approval. Pet restrictions allow a maximum of two pets per home, with a height limit of 15 inches at the shoulder with park approval. This home will require new carpeting and offers a great chance to get into this adult only community. Parkridge Estates Community Association fee is $25/year. (id:52784)
15, 31240 Range Road 20 A
Rural Mountain View County, Alberta
Properties like this don’t come on the market often — bring the horses! This is the lifestyle property you have been dreaming of... Original owner acreage bordering the town of Didsbury, featuring beautiful west-facing views and surrounded by open fields. This 4.57-acre property offers privacy, tranquility, and the convenience of town amenities just two minutes away — with pavement right to your garage. The spacious walk-out bungalow has been tastefully renovated. The functional kitchen features newer maple cabinets, and the large primary bedroom includes an ensuite and walk-in closet. You’ll also find a second bedroom, main-floor laundry, a powder room, and an updated 4-piece bath on the main level. Downstairs, the legal walk-out basement suite includes in-floor heating, two bedrooms, a massive family room, its own laundry, and plenty of storage — including a large utility room and cold room. The attached double garage is heated with in-floor heat and offers high ceilings. Step outside to a massive covered deck overlooking the property, or relax on the lower brick patio beside the pond — a peaceful spot that often attracts visiting moose and deer. Equestrian enthusiasts will love the heated 25' x 35' barn and riding arena, complete with a built-in tack room. The property is fenced and cross-fenced, with two horse shelters and two large sheds. The barn could easily be converted into a workshop if desired. Didsbury offers everything you need — schools, healthcare, shopping, dining, and recreation — all just minutes from your door. Plus, you’re ideally located between Calgary and Red Deer, with quick access to the QEII Highway, making commuting or weekend trips easy and convenient. With mature trees, gorgeous views, and unbeatable proximity to town, this acreage is the perfect blend of rural lifestyle and modern convenience. Don’t wait — properties like this are rare. Schedule your private viewing today! (id:52784)
182 Coventry Close Ne
Calgary, Alberta
***OPEN HOUSE: Saturday February 7th & Sunday February 8th, both from 12pm - 2pm*** Welcome home to 182 Coventry Close NE in the beloved community of Coventry Hills! Details: 5 bedrooms, 3.5 bathrooms, double-attached garage, and sunny east facing orientation. Upon approaching the front door, you’re greeted with a cozy front porch where you’ll be able to enjoy the bright and warm mornings. The welcoming front room would work as a formal dining or receiving room. The open layout of the family room, dining room, and kitchen makes for wonderful family meals and gatherings. Conveniently located is access to the large deck and backyard, creating an ease of indoor and outdoor living during the warmer months. Steps from the garage door are the laundry room and two-piece bathroom, rounding out the main level. The second level provides a functional and efficient layout, with your options to have a bedroom that’s greeted by the rising sun, or a bedroom that’s warmed by the sunsets from the west. The primary bedroom is spacious and has ample room for dressers and a sitting area, where you can curl up with a good book and enjoy an evening tea. A four-piece ensuite and walk-in closet complete the primary bedroom’s sanctuary. Moving down to the fully developed basement is where you will find two additional bedrooms, a four-piece bathroom and recreational room, which provides your family with multiple options to set up a guest space, gym, home office, or children’s hangout. Major large ticket items have been taken care of for you over the past three years. Recent updates and renovations include a new roof, eavestroughs and siding, hot water tank, furnace, new pipes (no poly b), new hoodfan, hardwood floors on the main level, and interior freshly painted. This property provides the perfect blend of move-in ready enjoyment, and the option to add your personal design touches over time. 182 is also conveniently located around the corner from the first main entrance into the community , which allows you quick and easy access to get to Country Hills Blvd, Deerfoot Trail, and Stoney Trail, taking you to all areas of the city. Everyday amenities such as grocery shopping, restaurants, services, schools, green spaces and walking trails are all a few minutes away. Traveling in and out of YYC will be a breeze, as the Calgary International Airport is a quick skip and a hop at only a ten minute drive. This is a wonderful home to raise your family in and create cherished memories for years to come, and must be seen in person to be fully appreciated. Contact your favourite realtor and schedule a private tour today! (id:52784)
36 Dalrymple Green Nw
Calgary, Alberta
Welcome to a 'top" location in West Dalhousie. This massive bungalow (over 2,000 sq ft on the main) was completely remodelled in 2011 and a number of upgrades since like triple pane windows on the main floor in 2022, a new roof in 2014, new AC unit 2023 and updated landscaping in the backyard in 2013. The main floor has hardwood throughout, a front living room w/ a wood burning fireplace which is very cozy during our long winters. The kitchen has a large island, high end appliances, which includes wall oven + microwave, along with granite counter tops, and dark brown cabinets. There is also a large dining room across, a laundry room w/ sink + a family room with gas fireplace at the back. The primary bedroom is large in nature with access to the yard, a double sided gas fireplace, a 5 piece ensuite, and a spacious walk in closet. There are 2 additional bedrooms + a 4 piece bathroom on the main floor. The yard is huge with a walking path along the back, a retaining wall, deck and pergola, shed and dog run along the east side. The lower level is spacious with over 1,200 sq feet of developed space. It has a fitness room, a large storage room, plus a huge rec/games room which acts as a media centre and an office right now. There is 4th bedroom that's perfect for guests or a teenager along with a 3 piece bathroom (walk in shower). There also is a tankless/on-demand water tank + an updated high efficiency furnace. Home is walking distance to the Dalhousie elementary school, HD Cartwright and a short drive to Sir Winston Churchill. Situated across from a large green space and within walking distance to Dalhousie C train Station make for a great location. Rarely do bungalows of this size come onto the market in NW Calgary. (id:52784)
741 21 Avenue Nw
Calgary, Alberta
Mount Pleasant - Six Unit - 4 Row Multi-Family Townhouse Project - 741 21 Avenue NW, 2122, 2124, 2126 7 Street NW - A rare inner-city multi-family opportunity in the heart of Mount Pleasant, one of Calgary’s most desirable mature communities. Designed by respected Calgary architect John Trinh and Associates, this townhouse project was built by the owner for long-term family use, resulting in higher-level craftsmanship, thoughtful material selection, and exceptional attention to detail. Sitting on a 50’ x 120’ corner lot, this modern four-row townhouse development includes six units. It offers income flexibility, quality construction, and an A+ location without the noise or congestion of a major thoroughfare. All four main townhouses are three storeys with three bedrooms, four and a half bathrooms, and a single-car garage. The two end units feature four levels of development. The main floor includes a spacious front entry, a living room with an electric fireplace, a central kitchen with stainless steel appliances and an island with seating, and a dining area with access to the deck, plus a two-piece powder room. The second level offers two bedrooms, each with walk-in closets and private en-suites. One bedroom includes a four-piece ensuite, and the other a three-piece ensuite. A laundry room with upper cabinets, a sink, and a folding counter completes this floor. The third level is the primary suite, featuring exclusive access to the top-floor balcony, a walk-in closet, and a five-piece ensuite with a soaker tub, dual sinks, and a walk-in shower. The lower level of the two end units includes a legal studio suite with a separate entry, a full kitchen with stainless steel appliances, a four-piece bathroom, and a living area. The two interior units have fully developed basements with a separate entry, a spacious rec room, and a four-piece bathroom. This is an outstanding option for investors, portfolio holders, or anyone considering future stratification and indiv idual resale. Mount Pleasant is known for its green spaces, including Confederation Park, and its easy access to SAIT and the University of Calgary. The community also offers a quick commute downtown, nearby transit routes along 4 Street, Centre Street, and 20 Avenue, and a great selection of restaurants and coffee shops. Opportunities like this are rare. Contact us today to schedule a private tour and explore the full potential of this investment. (id:52784)
2607, 211 13 Avenue Se
Calgary, Alberta
Welcome to this Stunning elevated condo living space near the heart of Downtown Calgary, with a breathtaking view and just a few steps away from the Calgary Stampede grounds, BMO Centre, LRT Station, Casinos nearby, and the Sunterra Market. Floor to ceiling windows, High ceiling that flood the place with natural lights. The Primary Bedroom has a walk in closet and an ensuite 4 pc Bathroom, The other bedroom has an in-suite laundry and 3 pc bathroom. The resident have an access to a well equipped gym, courtyard, security concierge, 3 elevators, bike storage, and a titled parking spot, in the heated underground parking area. Bring in your favourite Realtor to view this amazing property, you won't be disappointed, (id:52784)
500, 900 6 Avenue Sw
Calgary, Alberta
Total 5th Floor In Edinburgh Place – Great Possibilities! – Location is So Important to Business and Its People. So advantageous, it’s situated on the corner of 8th St & 6 Ave SW in the DT ‘s preferable west-end. Forget about cars & parking, the C-Train is a mere block away. The 5th floor encompasses approx. 5,600sqft. Served by two elevators, access is easy. The current layout incl. 14 offices, 2 meeting rooms [one with kitchenette], staff room with kitchen & storage. Having 2 entrances/reception areas supports division of operations if desired. Ample windows provide natural light & views. Two washrooms. Numerous eateries in area. Enjoy Century Gardens Pk. Steps to the Level 15 network & shopping. Stroll the Bow River pathway. Hop across the river to delightful Kensington. As the city moves forward, opportunity is knocking for this low priced, big sqft full floor condo. (id:52784)
1409 Sage Hill Grove Nw
Calgary, Alberta
Welcome to this Verona West townhome by Trico Homes known for their built quality. This is the largest size model backing into the ravine, and not directly facing any unit with its lovely balcony in the front. This home has been very well cared for by their owners since day 1. Recreation / family room right on the entry (main) level, with balcony / deck that takes you directly to the breathtaking ravine right behind. This versatile space with a walk-in closet can be easily turned into your 3rd bedroom as well. One level up, you'll find the inviting floor plan with nine foot ceiling. You won't miss the upscale kitchen loaded with stainless steel appliances, elegantly finished cabinets flushed to the top, upgraded range hood and kitchen sink, built in microwave, and a massive ten foot central island - literally the centre piece of this home. Separate dining and living room with their own windows / balcony complete this very functional level, along with a half bath. Elegance continues with upgraded wood railing and metal spindles lining the stairs leading up to your private top floor with laundry, and TWO ENSUITES!!, each with its own full bath with vanity upgraded to comfort height, and walk-in closet. Don't forget, you also have the basement as your additional storage. It is not short of natural sunlight with two big windows. The attached single garage with a full driveway ensures you have space for your parking needs. Landscaping and snow removal are taken care of in this complex, allowing you to spend more time enjoying the convenience and nature around you. Quick access to roadways such as Stoney Trail, Shaganappi Trail, Beddington Trail take you to many parts of Calgary easily. If you prefer commuting on public transport, bus station is a short 7 minutes walk and the bus takes you to Brentwood c-train station in less than 30 minutes. Enjoy walking around the community? You have many reasons to. Besides the ravine that sits right behind your futur e home, restaurants, bubble tea, and medical clinic etc. are a mere block away. Walmart is just across the street, along with the future Symons valley Centre under development (city library and bus terminal hub). Other upgrades include gas line and air conditioner rough in's, Book an appointment and see this beauty for yourself! (id:52784)
2413 25 Avenue Nw
Calgary, Alberta
This extraordinary newly built home in prestigious Banff Trail offers a level of craftsmanship, design, and finishings rarely seen in the area. Ideally positioned just steps from McMahon Stadium and minutes to SAIT, U of C, and the LRT, this home blends sophisticated inner-city living with unparalleled convenience.From the moment you step inside, the attention to detail is unmistakable. The main floor features soaring 10 ft ceilings, elegant designer finishes, and a layout curated for both grand entertaining and elevated everyday living. The chef’s kitchen is a true showstopper—highlighted by a massive island, high-end cabinetry, premium appliance package, and a fully equipped butler pantry, perfect for extra storage and prep space. The living room exudes comfort and style with its sleek gas fireplace, while the den provides the perfect refined workspace, playroom or flex area. The large mudroom at the back door is perfect for all of your outdoor gear.Upstairs, luxury continues with 9 ft ceilings and three beautifully appointed bedrooms, each offering its own walk-in closet and private en-suite. The primary retreat is a masterpiece—featuring vaulted ceilings, a stunning 5-piece spa en-suite with steam shower and soaker tub, a large custom walk-in closet with island, and a rare in-room wet bar for the ultimate private sanctuary. Convenient upper laundry completes this exceptional level.The fully developed lower level showcases 9 ft ceilings and exceptional versatility, including a dedicated gym area, an expansive rec room, a spacious bedroom with a walk-in closet, and a stylish 4-piece bathroom—perfect for guests or extended family.A double detached garage adds both practicality and value to this outstanding property.With a perfect blend of sophistication function and inner city convenience, this gorgeous home is a standout opportunity for buyers seeking elevated living in a prime location! Book your showing today! (id:52784)
227, 88 9 Street Ne
Calgary, Alberta
Experience refined inner-city living in this beautifully designed 2 bedroom, 2 bath condo in the heart of Bridgeland. Featuring a south-facing exposure overlooking green space, this home is filled with natural light while offering a peaceful outlook rarely found in urban settings.The contemporary kitchen is both stylish and functional, showcasing quartz countertops, and a full suite of Bosch appliances, complemented by a premium Fisher & Paykel refrigerator. Designed for both everyday living and entertaining, the open-concept layout seamlessly connects the kitchen, dining, and living areas, creating a bright and welcoming space.The primary bedroom features a spacious walk-through wardrobe leading to a private ensuite, along with thoughtfully designed built-in storage that enhances both functionality and organization. The versatile second bedroom includes a built-in Murphy bed, allowing the space to easily transition between a guest room and a dedicated home office. A generously sized in-suite storage and laundry room adds exceptional convenience, a rare and valuable feature in condo living.This well-managed, pet-friendly building provides an impressive array of amenities, including concierge services, a fully equipped fitness centre, spin studio, yoga and movement room, rooftop terrace with panoramic city views, pet-washing station, secure bike storage, car wash bay, visitor parking in the secure underground parkade, and inviting community gathering spaces.Ideally located in vibrant Bridgeland, you are steps from cafés, dining, fitness studios, boutique shopping, local markets, parks, and the Bow River pathway system. With quick access to downtown and the C-Train nearby, commuting is effortless while enjoying one of Calgary’s most walkable and character-filled neighbourhoods.An exceptional opportunity to enjoy stylish urban living paired with premium amenities and a sought-after location. (id:52784)
901, 115 Sagewood Drive Sw
Airdrie, Alberta
Welcome to this beautifully kept corner-unit townhouse in the established community of Sagewood, offering peaceful living while staying close to all amenities. This bright and functional home features 3 bedrooms, 2.5 bathrooms, and a double attached tandem garage, ideal for families, first-time buyers, or anyone seeking convenience plus peace.As you walk up to the main level, you are greeted by a sun-filled dining area with a south-facing patio door that opens onto a private balcony equipped with a BBQ gas line. The open-concept kitchen includes stainless steel appliances, granite counters, ample cabinetry, and a convenient pantry. Adjacent to the kitchen is a spacious living room with a large window overlooking the quiet street. A well-placed 2-piece bathroom completes the main floor.The upper level is bright and thoughtfully designed. It features a generous primary bedroom with a 3-piece ensuite and walk-in closet, a second bedroom with its own walk-in closet, a third bedroom with ample storage, a 4-piece common bathroom, and upper-floor laundry for added convenience.This well-maintained home is ideally positioned in a convenient and family-friendly location. You are within walking distance of Our Lady Queen of Peace Elementary School, C. W. Perry Middle School, ponds, playgrounds, walking paths, and Woodside Golf Course. Everyday amenities including Sobeys, restaurants, gas station, and local shops are only minutes away. Commuting is smooth with quick access to 8 Street, Veterans Boulevard, and easy connectivity to Deerfoot Trail. You are also a short drive from Airdrie Main Street, Genesis Place Recreation Centre, and the new Airdrie Public Library, making this property a perfect blend of comfort, accessibility, and lifestyle.This home has everything you need and more. Book your private showing today and experience the value for yourself. (id:52784)
306, 1899 45 Street Nw
Calgary, Alberta
An incredible opportunity to create a space you’ll truly love coming home to. Purchase within the first 30 days and receive a $6,000 credit toward fresh interior paint and new flooring in the two bedrooms — giving you the freedom to design your new home exactly the way you envision it. Go Boho chic, ultra-modern, or ranch farmhouse inspired — professionally prepared concept photos showcase just how impactful this transformation could be.Welcome to Montgomery — one of Calgary’s most sought-after communities for those who appreciate outdoor living paired with urban convenience. With extensive bike paths, river access, local shops, cafés, and restaurants just steps away, this location offers an incredible lifestyle. Ideally situated near the University of Calgary, Foothills Medical Centre, Alberta Children’s Hospital, and WinSport (Canada Olympic Park), this is a prime location for professionals, students, and outdoor enthusiasts alike.This beautifully appointed two-bedroom condo features 9-foot ceilings and in-floor heating for year-round comfort. The open-concept floor plan makes entertaining effortless, highlighted by engineered hardwood floors, granite countertops, and a spacious living and dining area that flows seamlessly to your private balcony — complete with a gas BBQ hook-up.The primary suite is a standout, offering enough room for a king bed and a super generous walk-in closet. A well-sized second bedroom provides flexibility for guests, a home office, or shared living.Design a home that reflects who you are — your vision, your style, your choices. Make it yours from day one. Your next chapter begins right here. (id:52784)
201, 111 2 Avenue Se
Calgary, Alberta
Prime 2,518 sq ft second-floor space available at 111 2 Ave SE, Calgary AB, perfectly situated in a high-traffic area surrounded by several thriving restaurants, cafés, and storefronts.Formerly used as both retail and restaurant, this versatile space is fully equipped for restaurant use, featuring:Existing commercial hood fanWalk-in coolerFunctional back-of-house layout suitable for kitchen + prepOpen floor area ideal for dining, retail displays, office space or hybrid conceptsThis is an excellent opportunity for a restaurant, café, bubble tea shop, dessert bar, specialty grocer, or retail concept looking to plug into an established destination area.Additional highlights:Prime downtown location with strong pedestrian and vehicle exposureSurrounded by booming local and national food and beverage operatorsEasy access for customers and staffBring your concept and take advantage of existing infrastructure to save on build-out costs and get to market faster. (id:52784)
42 Fullerton Road Se
Calgary, Alberta
First time on MLS! Amazingly solid and well built, classic mid century home by JAEGER Homes is awaiting a new family. Located on a quiet street on a 55 foot lot, in the heart of Fairview, this classic, impeccably MAINTAINED home has many unique features. The main floor has a traditional 'L' shaped living and dining room plan with gorgeous oak HARDWOOD throughout. A good sized kitchen is adjacent to the dining room with a STEEL SUPPORT BEAM running though the bulkhead separating the two areas, which can be helpful for future reno plans. The upper level has 2 bedrooms with hardwood and a full bath. A few steps down from the main floor is the WALKOUT level, with a door to the backyard, and 2 bedrooms. The basement level contains a large living area, bath with shower, a SECOND KITCHEN area (the seller had used it as a summer kitchen), laundry and storage. The spacious back yard is a great place to relax with the poured concrete patio and gazebo ready for summer BBQs. A 21' x10' foot GREENHOUSE can be HEATED from the garage furnace and will turn you into an instant green thumb. Built for LONGEVITY, the oversized, heated, double garage is solid and is constructed from cinderblock filled with concrete. Its a mechanic's dream allowing for comfortable year round use. Older homes in this condition rarely come along. Contact your favourite agent to set up a private showing. (id:52784)
2105, 11 Chaparral Ridge Drive Se
Calgary, Alberta
Welcome to this meticulously maintained 2 bedroom, 2 bathroom ground floor condo in the desirable community of Chaparral. Offering over 900 sq ft of functional living space, this well-designed unit features two spacious bedrooms including a primary bedroom with walk-in closet and private 4-piece ensuite. The open concept layout showcases upgraded luxury vinyl plank flooring, a functional kitchen with peninsula and breakfast bar, and spacious living and dining areas filled with natural light from the west-facing exposure, with direct access to the west-facing patio. A generously sized laundry room with additional storage adds everyday convenience. Located just a short walk from the main entrance, this unit includes titled underground heated parking ideally positioned across from the parkade door for easy access, along with a party room and ample visitor parking in this well-managed building. Enjoy quick access to Stoney Trail and Deerfoot Trail, close proximity to Fish Creek Provincial Park, ravines and pathway systems, plus nearby shopping, schools and transit. (id:52784)
31 Williams Place
Bragg Creek, Alberta
Judicial Sale – Sold “As-Is, Where-Is.” This property has been far more than a house to the family—it was the owner’s heart and soul. Over the years, substantial investment and thoughtful upgrades have been made to enhance both comfort and functionality, including three furnaces, heated basement floor, two hot water tanks and two air-conditioning units, providing year-round comfort.The home consists of six rooms in total, featuring a primary bedroom on the main level, one bedroom and an office on the upper level, three bedrooms with large windows in the walk-out basement. A significant structural improvement introduced contemporary interior stairs connecting the main and upper levels, expanding living and entertaining spaces while enhancing flow and security. The primary ensuite and the upper-level bathroom are currently under renovation.Set on a private 2.03 acre corner lot in a quiet cul-de-sac, the property is surrounded by mature trees and a serene natural setting. Inspired by Frank Lloyd Wright, this prairie-style walk-out bungalow encompasses approximately 3,733 sq.ft. of developed living space, with views from every room.Imagine waking up to quiet mornings and open skies, where rural charm meets modern convenience. This beautiful piece of land offers peaceful country living just minutes from Bragg Creek’s town centre, with effortless access to Kananaskis Country, outdoor recreation, and the stunning Rocky Mountains. (id:52784)
60 Rodelle Terrace Nw
Calgary, Alberta
This brand new Oxford model by Brookfield Residential offers exceptional space, thoughtful design, and a fully developed basement - creating a four-bedroom, 3.5-bathroom home that is fully move-in ready in the coveted new community of Rockland Park. With nearly 2,000 sq. ft. of living space above grade and additional professionally finished lower-level living, this home is perfectly suited for growing families and those who value both everyday functionality and entertaining space. The bright front great room features a wall of windows that floods the main floor with natural light all day, while a central fireplace creates a warm and inviting atmosphere year-round. Anchoring the main level is the beautifully designed kitchen, which features a chimney hood fan, a built-in microwave, and an expansive pantry for exceptional storage. The open layout seamlessly connects the kitchen to the dining and living areas - ideal for hosting gatherings or enjoying family time. A versatile flex space perfectly accommodates a home office or study area, while a rear mudroom and 2-piece powder room complete the main level. An open wood railing with iron spindles guides you to the upper level where a central bonus room thoughtfully separates the primary retreat from the secondary bedrooms, offering privacy and comfort. The spacious primary suite provides room for a full bedroom set and features a large walk-in closet along with a private 4-piece ensuite including dual sinks and a walk-in tiled shower. Two additional bedrooms, a full bathroom, and a conveniently located laundry room with storage complete the upper floor. The professionally developed basement expands the home’s versatility, adding a fourth bedroom, a full bathroom, and additional living space perfect for guests, a recreation area, a home gym, or a media room. Outside, the sunny southwest backyard provides excellent natural light and outdoor enjoyment, maximizing optimal sunshine all year long. The private backyard include s a gas line for a BBQ and a double parking pad with ample space to accommodate a double detached garage if desired. Backed by both the Builder Warranty and Alberta New Home Warranty, this move-in ready home offers comfort, space, and long-term peace of mind in a brand new property. (id:52784)
2411 25 Avenue Nw
Calgary, Alberta
Introducing an exceptional modern infill in the highly sought-after community of Banff Trail, perfectly located on a quiet street just minutes from SAIT, McMahon Stadium, the University of Calgary, Confederation Park, and vibrant local amenities. This thoughtfully designed home offers outstanding craftsmanship, high-end finishes, double detached garage and a legal basement suite—ideal for multi-generational living or added income potential. The upper level, featuring 9ft ceilings, contains three spacious bedrooms, each complete with its own walk-in closet & private en-suite, providing comfort and privacy for the whole family. The luxurious primary retreat is truly impressive, showcasing a spa-inspired 5 pc en-suite, a large walk-in closet, and even a convenient wet bar - a rare and elegant touch. The laundry room is also located upstairs for ultimate convenience. The main floor is designed for both daily living and entertaining, highlighted by a massive chef's kitchen equipped with premium finishes, an oversized island, and a full butler's pantry. A bright living room with cozy gas fireplace, stylish dining area, and a versatile main floor den create the perfect balance of function and flow. Enjoy the 10 foot ceilings throughout this level!The fully developed basement offers a LEGAL SUITE with a separate side entry, complete with two bedrooms, a full bathroom, a comfortable living room, and a fully equipped kitchen all under 9 ft ceilings—ideal for rental income or extended family use.With exceptional design, unmatched convenience, and a prime inner-city location, this stunning home offers everything today’s buyers are looking for. A must-see opportunity! (id:52784)

