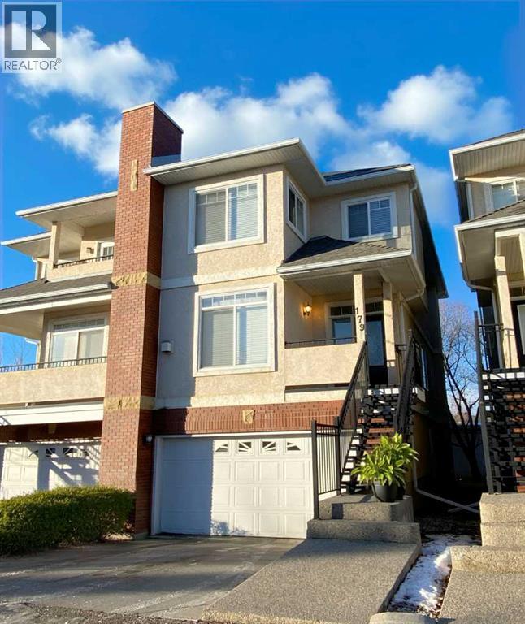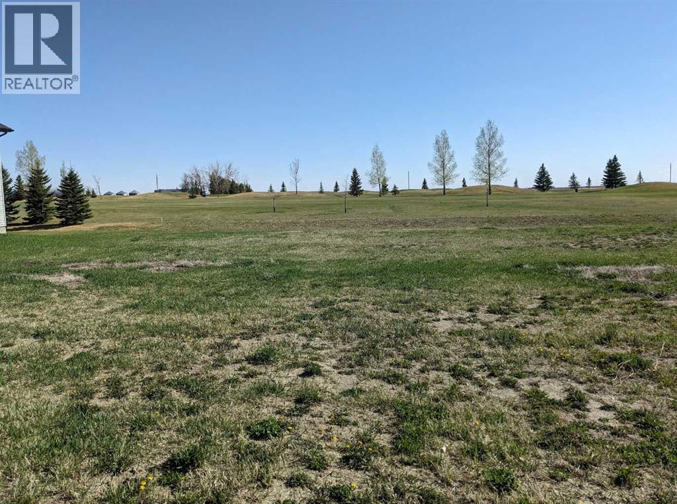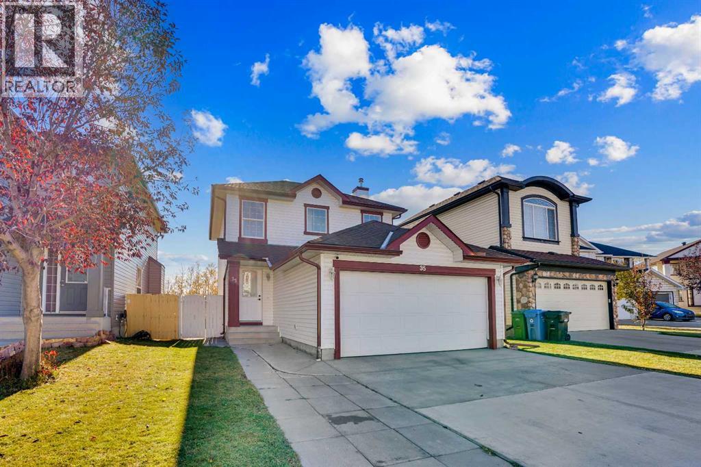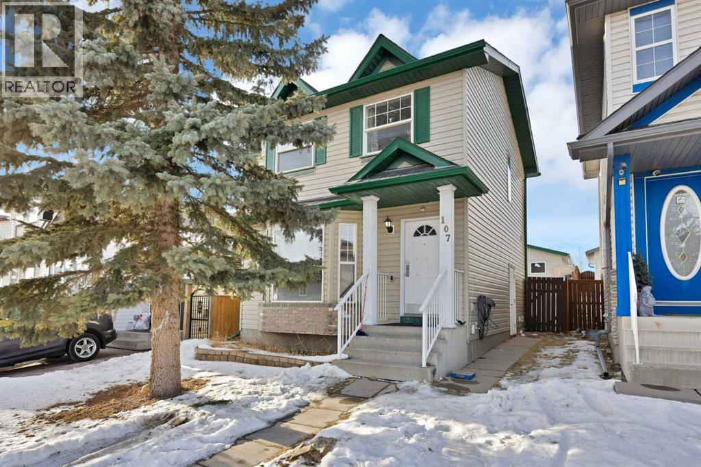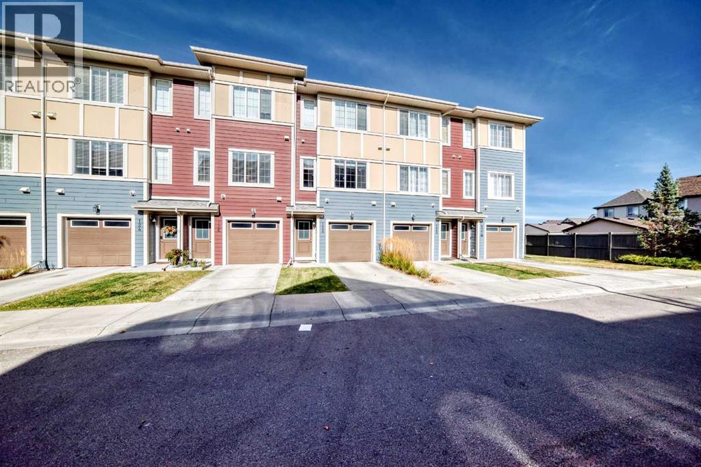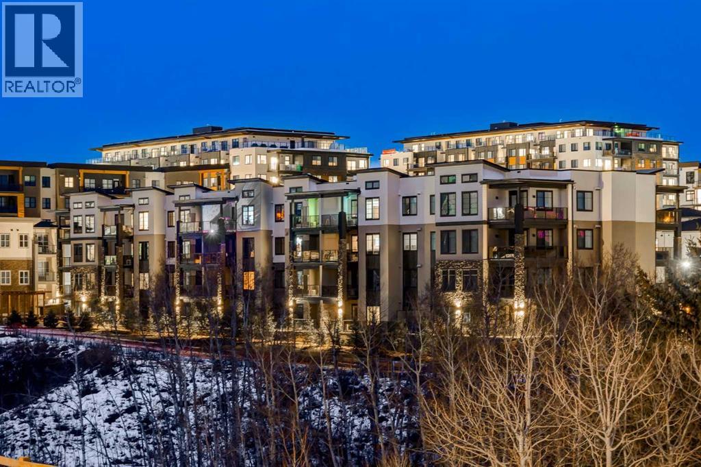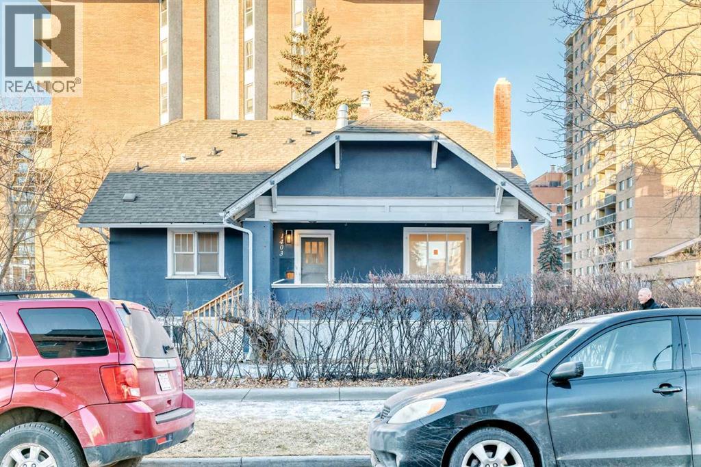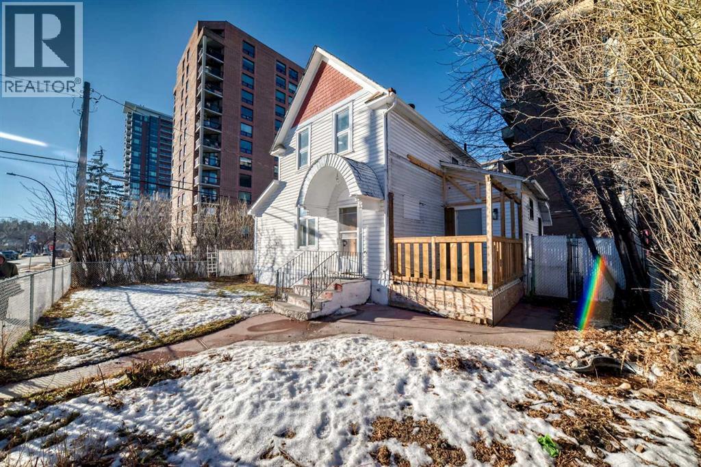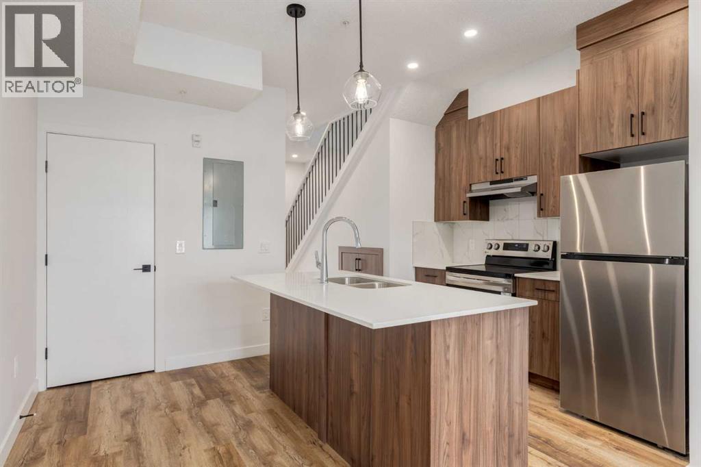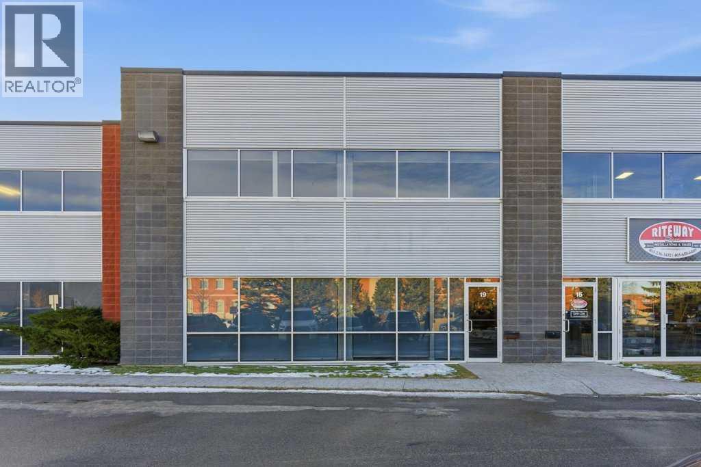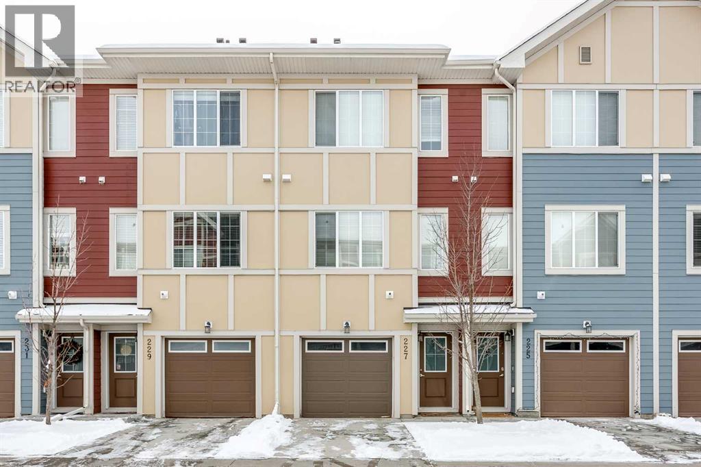5 Country Village Landing Ne
Calgary, Alberta
The Sundancer model at Newport Landing. 1274 ft2 above grade living space (measured using RMS standards), plus another 578f2 of undeveloped basement space allows for room to grow! Conveniently located laundry adjacent to the two large bedrooms up, each with it's own walk-in closet plus 4 piece bath! Large living room and kitchen open to dining room plus 2 piece bath round off the main floor. The undeveloped basement has the inklings of a design but still easily rebooted with your own plan for a family room, 3rd bedroom and another bath at the roughed in stage. Hi efficiency furnace has had all accessible ductwork sealed at the joints to prevent hot air leaks - improving the comfort of the home. Roughed-in vacuum system is ready for a canister and attachments. Off the back door is a south facing deck, and yard. A single detached garage provides secure, snow free parking. Close to shopping, pubs, coffee shops and movie theatres. Easy access to major arteries. (id:52784)
179 Sierra Morena Landing Sw
Calgary, Alberta
Welcome to this exceptional three-story semi-detached townhouse in Calgary’s Signal Hill community, offering a harmonious blend of comfort, style, and functionality.The main floor features an open-concept design with beautiful laminate flooring. The bright living room is centered around a stone gas fireplace and flows into the dining room to create the perfect setting for family gatherings or cozy evenings. The kitchen boasts a new electric stove, stunning mountain views, and a sunny breakfast nook where you can enjoy a morning coffee. Sliding doors lead to a southwest-facing deck, ideal for outdoor dining or relaxing at sunset.Upstairs, the primary bedroom impresses with mountain views, a spacious walk-in closet, and a four-piece en suite. Two additional bedrooms provide flexibility for family, guests, or a home office. The finished walk-out basement offers a comfortable family room for movie and game nights, laundry facilities, and direct access to a sheltered patio and a quiet inner courtyard with manicured lawns, providing your private retreat for peace and calm.Parking is never a concern with an attached double garage and extended driveway accommodating up to four vehicles. Exterior maintenance is professionally managed, so you can enjoy a low-maintenance lifestyle with peace of mind, especially with the new roof installed in June 2025. This home combines convenience and elegance in a prime location, just minutes from Signal Hill and Westhills shopping centers, top-rated schools, Signal Hill Library, Westside Recreation Centre, Griffith Woods, and a variety of restaurants. With easy access to Stoney Trail, Glenmore Trail, and Sarcee Trail, you’re perfectly positioned for quick trips to downtown or weekend escapes to the mountains. (id:52784)
721 Fairways
Vulcan, Alberta
Ever dreamed of living on a golf course? This massive, sun soaked south rear yard lot boasts 6727 sq ft and backs on to the tee boxes. Enjoy the view of manicured greens without needing to maintain yourself. Vulcan boasts a High School, Hospital, and all the daily amenities (groceries, banking, restaurants) without the high costs and traffic like Calgary; the "big" city is only an hour away. Whispering Green HOA established high standards, ensuring your values are maintained. Fees start once a home is built. Come look at your future (id:52784)
35 Taralea Place Ne
Calgary, Alberta
Step into this renovated, detached front-garage home located in the heart of Taradale, NE Calgary — close to schools, parks, playgrounds, shopping, and all major amenities. Boasting over 1,495 sq. ft. of beautifully finished living space, this home offers 3 bedrooms, 3.5 bathrooms, and a fully developed basement — perfect for families of all sizes.As you enter, you’re welcomed by a spacious foyer that leads into a bright and inviting living room, filled with natural light from large windows. The modern kitchen is a chef’s delight, featuring stainless steel appliances, quartz countertops, a large pantry, and stylish cabinetry. The kitchen overlooks the open dining and living area — ideal for entertaining. A convenient mudroom/laundry area provides direct access to the attached garage.Upstairs, you’ll find a generous primary bedroom complete with a walk-in closet and a 4-piece ensuite. Two additional well-sized bedrooms and another 4-piece bathroom complete the upper level.The fully finished basement offers a spacious den and a large recreation room, perfect for family gatherings or a home office setup. A 4-piece bathroom adds extra functionality to this lower-level space.Enjoy outdoor living in the fully fenced backyard, complete with a deck — ideal for BBQs and relaxing in the warmer months.This beautifully updated home combines comfort, style, and convenience — truly move-in ready. (id:52784)
107 Taravista Street Ne
Calgary, Alberta
Welcome to this beautifully maintained two-storey home backing onto green space, featuring a fully developed basement (illegal suite) and an oversized double detached garage, located in the heart of the vibrant community of Taradale. The main level offers a bright open-concept living space flooded with natural light, creating a warm and welcoming atmosphere. The well-appointed kitchen features ample cabinetry and flows seamlessly into the dining area with peaceful backyard views. A convenient 2-piece powder room completes this level. Step outside to enjoy the large deck and fully fenced backyard, perfect for entertaining or relaxing year-round. Upstairs, you’ll find a spacious primary bedroom, along with two additional generously sized bedrooms and a full bathroom, ideal for growing families. The fully developed basement (illegal suite) includes one bedroom, a full bathroom, and a kitchen, offering excellent potential for rental income or extended family living. Enjoy privacy, green space views, and quick access to schools, shopping, transit, parks, and all major amenities. An exceptional opportunity for homeowners and investors alike—don’t miss out (id:52784)
128 Marquis Lane Se
Calgary, Alberta
Welcome to this charming 2-bedroom plus den townhouse nestled in the picturesque lake community of Mahogany! Perfect for investors, first-time buyers, or those looking to downsize, this home showcases a modern open-concept design with 9-foot ceilings that seamlessly connect the living room, dining area, and chef’s kitchen. The kitchen is a standout, featuring sleek granite countertops with an extended island, stainless steel appliances, pantry, and ample storage. Step out onto the sunny balcony with gas line, ideal for barbecues and evening sunsets.Upstairs, you’ll find two spacious primary bedrooms, each with its own ensuite and generous closets—offering privacy and convenience whether for family, roommates, or guests. A versatile den on the main floor adds extra flexibility for a home office, reading nook, or hobby space. Additional features include newer carpet upstairs, air conditioning, upstairs laundry, and a two-piece bath on the main floor.The tandem garage provides room for two vehicles or extra storage, with direct access to the back lawn, while the private driveway allows parking for a third vehicle. The well-managed complex is built with durable James Hardie siding and offers visitor parking close by.Enjoy all that Mahogany has to offer—four-season lake access, a vibrant community center, playgrounds, walking paths, and trendy shops and restaurants nearby. This beautifully appointed townhouse is move-in ready and a great opportunity to experience the best of Calgary’s premier lake community living. (id:52784)
2204, 2117 81 Street Sw
Calgary, Alberta
The Whitney is an impeccably designed boutique condo building, situated in the esteemed Aspen Park/Springbank Hill area. Your new home graces one of the finest locations, nestled beside a protected environmental reserve (ravine) that winds through the community, offering extensive recreational walking paths. The Whitney boasts stunning mountain, prairie, and community vistas, with Aspen Landing just a 5-minute stroll away and Downtown a quick 10-minute drive. Your new 2 bed/2 bath GRAMERCY unit offers 946 sq.ft. of architectural measurement (878 sq.ft. RMS measurement) of living space, inclusive of en-suite laundry, open concept living, a large patio, air-conditioning, titled underground parking, walk-in storage, luxury vinyl plank flooring, quartz counters, custom cabinetry, designer tile, and stainless appliances. The beautiful unit facing the municipal reserve and looks out onto green space!Developed by Cove Properties, one of Calgary’s most respected multifamily builders known for their dedication to quality craftsmanship. An annual HOA fee is anticipated, though not yet finalized. BUILDING IS COMPLETE AND MOVE IN READY! This is a limited opportunity to own in one of Calgary’s most desirable southwest communities. Contact your agent today to arrange a private viewing of the unit. (id:52784)
1403 12 Street Sw
Calgary, Alberta
Exceptional development parcel located in Calgary’s dynamic Beltline district. Zoned CC-MH, this property supports a wide range of medium- to high-density residential or mixed-use projects, including mid-rise and high-rise buildings. An existing renovated home currently occupies the site, offering holding income potential. Positioned steps from downtown, transit, and premier urban amenities, this is a strategic opportunity for developers and long-term investors seeking prime inner-city land.This is to be sold as a land assembly with 1407 12 ST SW (id:52784)
1407 12 Street Sw
Calgary, Alberta
Prime redevelopment opportunity in Calgary’s highly sought-after Beltline. This CC-MH zoned parcel offers exceptional flexibility, allowing for mid-rise to high-rise development in one of the city’s most vibrant urban communities. The property currently features a residential house, providing interim holding potential while plans are prepared. Surrounded by established amenities, transit, retail, and downtown employment, this site is ideal for developers or investors looking to capitalize on strong inner-city demand. This is to be sold as a land assembly with 1403 12 ST SW. (id:52784)
118, 156 Park Street
Cochrane, Alberta
Welcome to the heart of Cochrane, where this beautiful brand-new three-bedroom, two-bathroom home offers the perfect blend of modern living and mountain lifestyle. Ideally located directly across from the community recreation centre and outdoor fitness facility, this home sits in one of Cochrane’s most desirable new, walkable communities—designed to keep nature, convenience, and connection at your doorstep. Enjoy quick access to local amenities, with Calgary just 20 minutes away and Banff only 40 minutes west.Inside, you are greeted by a bright, open-concept floor plan featuring 9-foot ceilings and luxury wide-plank flooring throughout. The gourmet kitchen is thoughtfully designed with quartz countertops, soft-close cabinetry, premium stainless steel appliances, and a large island ideal for entertaining or casual dining. The home offers three spacious bedrooms and two full bathrooms, each finished with modern fixtures, stone tile flooring, and matching quartz vanities.Additional highlights include a single attached garage plus an extra parking pad, providing ample space for vehicles and guests. Step outside to your private balcony and enjoy peaceful views overlooking the water and amazing mountain views, or take advantage of the brand-new pickleball courts and rec center located just across the street. You will enjoy easy access to restaurants, cafés, shopping, Co-op grocery store—truly everything you need, right where you want to be. This property is perfect for you to move into or as a rental with Cochrane's growing and strong rental market. Air bnb is also an option with condo board approval. Book your showing today!! (id:52784)
19, 4905 102 Avenue Se
Calgary, Alberta
Turnkey, fully furnished office space located in the Eastlake Industrial Park, offering approximately 1,991 sq. ft. of total interior area over two levels. The space may be leased together or as two separate units, providing flexibility for a variety of professional users. The main floor (approx. 967 sq. ft.) features multiple private offices, washrooms, and a functional layout suitable for administrative or client-facing operations. The second floor (approx. 1,023 sq. ft.) benefits from a separate exterior entrance, making it ideal for a standalone office user. This level includes private offices, a boardroom/meeting room, kitchen, a washroom, and excellent natural light. Both floors are fully built out and furnished, allowing for immediate occupancy with minimal setup. On-site parking is available, and the property offers convenient access to major transportation routes and nearby amenities. An excellent opportunity for tenants seeking a flexible, move-in-ready office solution, with the option to occupy one floor or the entire premises. (id:52784)
227 Marquis Lane Se
Calgary, Alberta
DOUBLE ENSUITE | TANDEM GARAGE | Welcome to the Ebony Townhomes in Mahogany! Here is your opportunity to own in one of Calgary's most desired communities. This 2 Bed 2 and a half bath townhome offers you an incredibly well maintained living space with ample natural light. Above the front foyer with garage access, the main living area is well thought out with a 2-piece bathroom, kitchen nook with balcony access and a massive center island with plenty of cupboard space. Upstairs provides you 2 large bedrooms, each with their own 4-piece ensuite bath making this a perfect living situation for a small family or first time buyer with a roommate! Laundry can also be found conveniently located on the upper floor taking the hassle out of laundry day. If you're looking for a workshop or extra parking the 35 foot long tandem garage has you covered! This unit is turnkey and ready to move into. Book your viewing today and see how well maintained this unit, complex and the surrounding area are! (id:52784)


