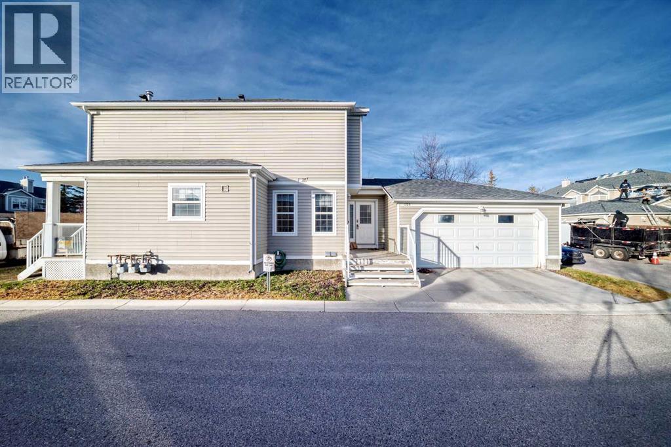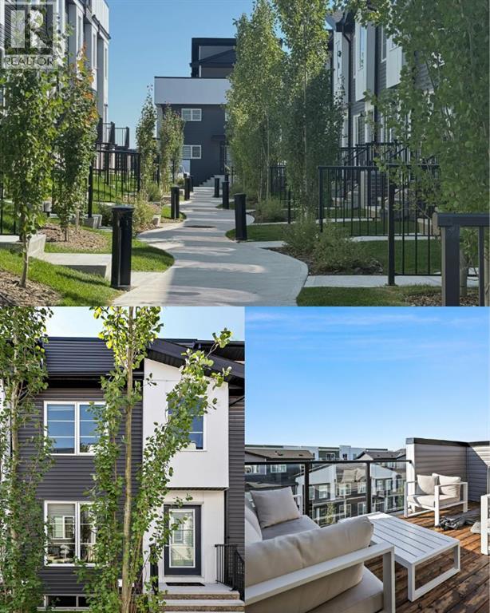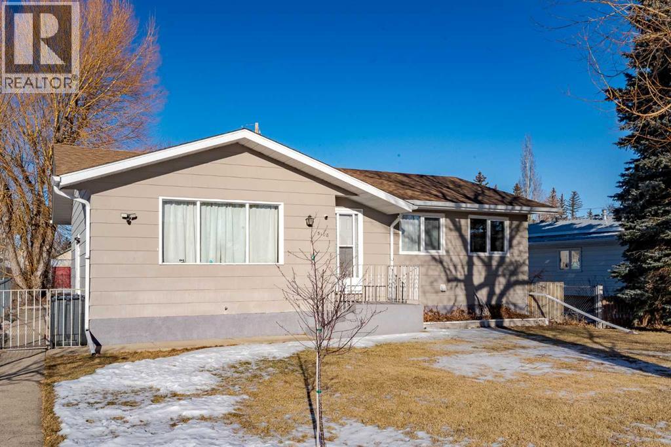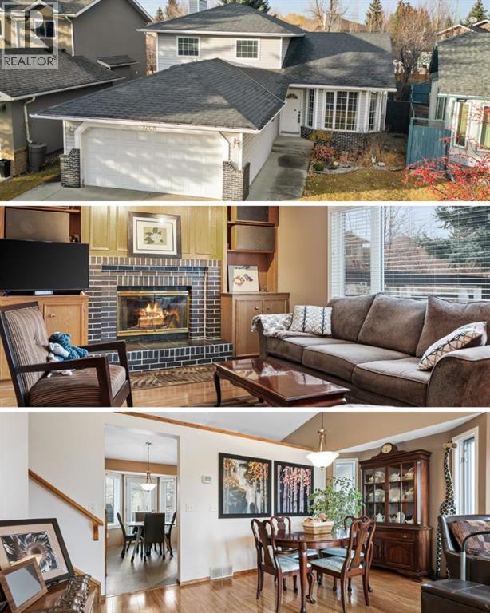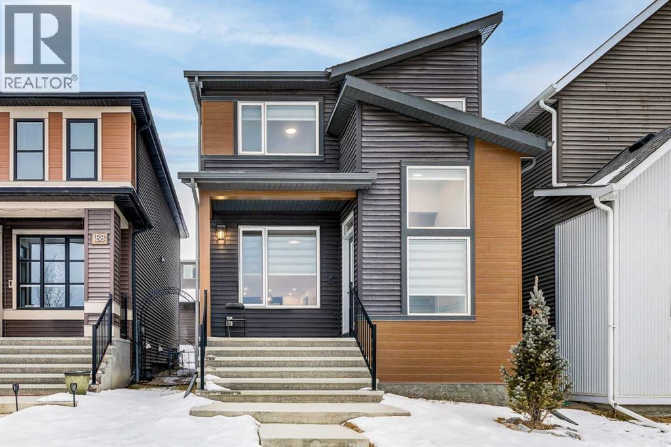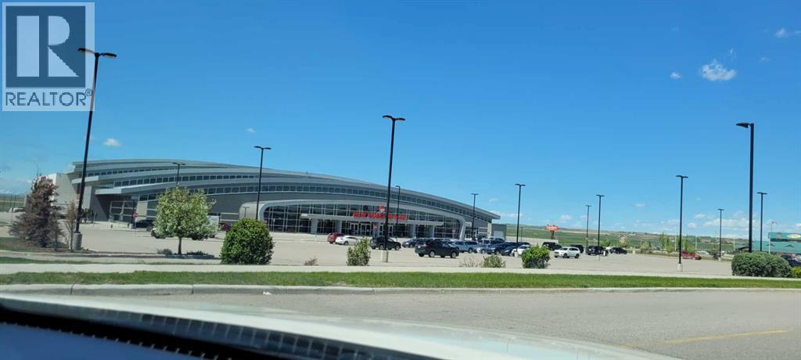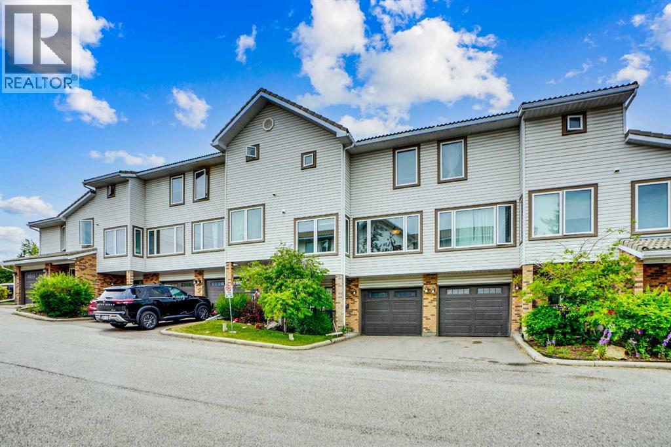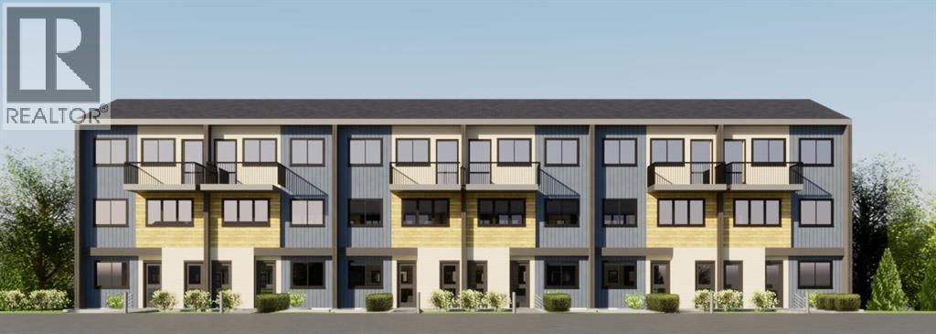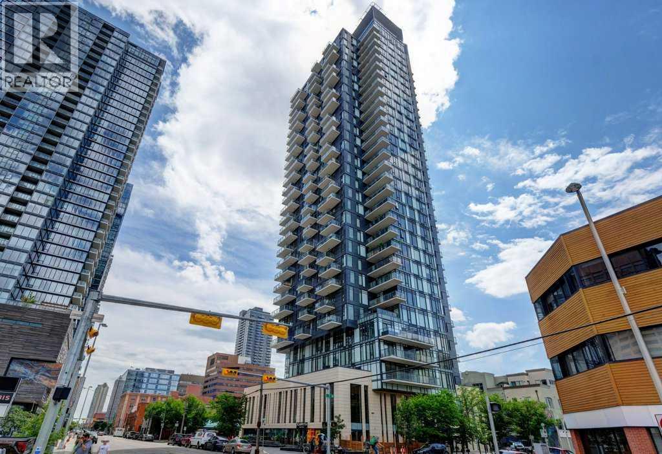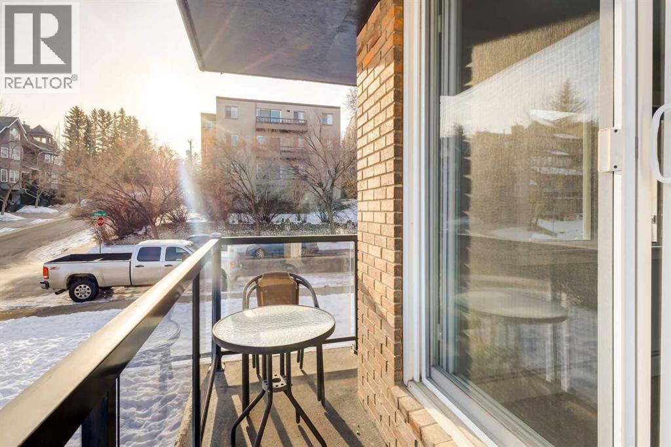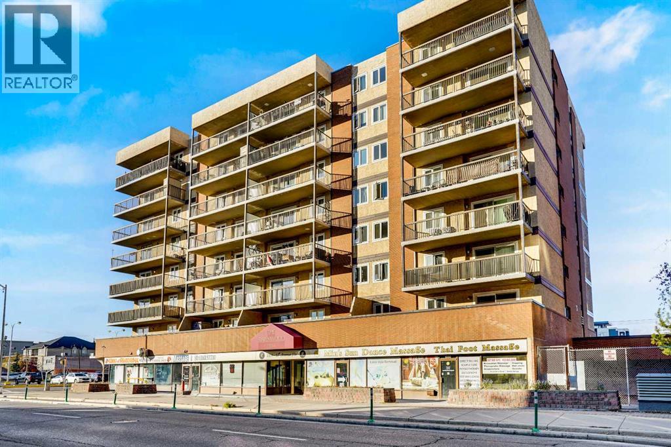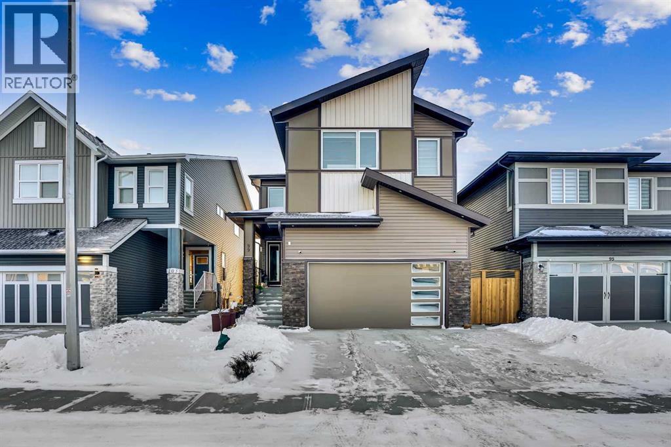128, 7707 Martha's Haven Park Ne
Calgary, Alberta
Welcome to your new home in Martindale! This charming corner unit townhouse is perfect for first-time buyers or savvy investors. It features a spacious living area that’s ideal for entertaining guests, along with an open-concept layout connecting the kitchen and dining area, making it easy to host dinner parties while you cook. Upstairs, you'll find a master bedroom complete with its own private bathroom, plus two additional bedrooms and a full bathroom for family or guests. The property also boasts an attached double car garage, a real bonus during those snowy days.Contact your favorite realtor today to arrange a showing. (id:52784)
107, 474 Seton Circle Se
Calgary, Alberta
Welcome to your dream townhome in vibrant and walkable Seton—a master-planned urban community where lifestyle and convenience come together. Offering over 1,600 square feet of thoughtfully designed living space, this stunning 3-storey home with a double attached tandem garage is perfectly situated just steps from greenspaces, shops, restaurants, and some of Calgary’s best amenities. From the moment you enter the complex, you’re greeted by a charming tree-lined pathway, accented by soft lighting and manicured greenspace, leading to your front entrance. A raised cement porch with classic wrought iron railing provides a warm welcome to this beautifully elevated residence. Inside, you’ll discover a spacious open-concept main floor that balances both comfort and style. The inviting living room flows effortlessly into the designated dining space, creating a perfect setting for family dinners and entertaining guests. Adjacent to the dining area is a casual breakfast bar for quick meals or cozy conversations over coffee. The chef-inspired kitchen showcases stunning quartz countertops, rich cabinetry, stainless steel appliances, and a functional pantry to keep everything within reach., while a stylish 2-piece powder room is tucked away at the rear, along with a quaint balcony—ideal for your morning coffee or evening wind-down. Upstairs, you'll find two generous bedrooms strategically located on opposite ends for privacy and enhanced natural light. The Primary Suite is a peaceful sanctuary featuring a walk-in closet and a private 4-piece ensuite and the second bedroom is equally spacious, bright, and inviting—perfect for family, guests, or a home office. Custom blinds by Blindsgalore add privacy and light control throughout the home. An additional full bathroom and upper laundry offer convenience and functionality. Saving the best for last—the top-level Bonus Room delivers a true wow factor. Featuring a custom bar area with built-in wine cooler, this flexible space is perfec t for entertaining, movie nights, or simply relaxing after a long day. From here, step out onto your private rooftop terrace—a rare and remarkable feature that transforms your home into a vacation-like getaway. Whether you’re hosting friends under the stars or enjoying a tranquil moment alone, this rooftop haven is the showstopper you never knew you needed. To complete this home the ground level offers access to your double tandem attached garage, providing secure parking for two vehicles and ample storage space. Located in the heart of Seton, this home is surrounded by everything you need: South Health Campus, Seton Urban District with restaurants, shops, cafés, and a movie theatre. The largest YMCA in North America, new parks, schools, and future LRT access. A community filled with vibrant energy and ever-growing amenities. A park and playground are mere steps from your front door. Don’t miss your chance to live in a townhome that offers the space, style, and rooftop luxury you’ve been dreaming of! (id:52784)
5108 52 Avenue
Stavely, Alberta
Welcome to this charming detached home set on a large, beautifully landscaped lot in the welcoming community of Stavely, Alberta. Offering the perfect blend of space, comfort, and small-town appeal, this property is ideal for those seeking peace and quiet without sacrificing everyday functionality.The home features a bright and spacious living room, creating an inviting atmosphere for relaxing or entertaining. The kitchen has recently repainted cabinetry, giving the space a fresh, updated feel, while the main-floor washer and dryer add everyday convenience. Upstairs, the primary bedroom includes its own private 2-piece ensuite, complemented by two additional bathrooms for a total of two full and one half baths.The partially finished basement offers excellent potential, complete with a wet bar for entertaining and room to add your personal touch to the remaining finishes. Outdoors, you’ll appreciate the fully fenced yard, mature landscaping, and a barn-style shed that provides extra storage or hobby space.A standout feature of this property is the large 23' x 24' double detached garage, offering ample room for vehicles, tools, and toys. For added peace of mind, both the home and garage roofs were replaced around 2019.Located in the heart of Stavely, this home allows you to enjoy the charm of small-town living, known for its friendly community, relaxed pace, and sense of connection. This is a wonderful opportunity to own a well-cared-for home in a peaceful setting. (id:52784)
1208 Sunvista Way Se
Calgary, Alberta
Welcome to the highly sought-after lake community of Sundance, a cherished neighbourhood known for its traditional large lots, pride of ownership, and a true sense of community. With its wide streets, abundant green space, and winding pathways, Sundance offers a lifestyle that stands apart. Adjacent to Fish Creek Provincial Park, Sikome Lake, and just moments from the Bow River, this is a haven for outdoor enthusiasts and nature-minded residents who value the perfect balance of serenity and convenience. Discover over 1,600 square feet of comfortable, well-planned living in this immaculately maintained and nicely updated four-level split home—a timeless design that offers room to grow, gather, and create lifelong memories. The classic layout features four bedrooms, two full baths, and an unfinished basement, ready for your future vision. As you step inside, you’re welcomed by a stunning vaulted ceiling that enhances the grandeur of the formal living room and spacious dining room. Traditional bay windows throughout the home invite natural light to pour in, giving each room a warm and inviting ambience. The kitchen flows seamlessly from the main living area and has been tastefully updated with granite countertops that extend into the backsplash, stylish tile flooring, and charming oak cabinetry with ample storage, including a corner pantry. Well-appointed with an electric cooktop, built-in oven, and flush-mounted microwave, this kitchen blends classic charm with functional upgrades. A cozy breakfast nook overlooks your expansive backyard—perfect for enjoying your morning coffee with tranquil views. From here, step outside to the large two-tiered deck and generous backyard with alley access—a dream space for entertaining, gardening, or watching the kids play in the sunshine. The lower level showcases a welcoming family room, anchored by a beautiful brick-facing fireplace with hearth and mantle, flanked by custom built-in cabinetry. This level also hosts a spacious fourt h bedroom, an updated full bathroom, and a well-designed laundry room with extra storage. Upstairs, you’ll find three additional bedrooms and another updated full bath, complete with an oversized tub—ideal for unwinding after a long day. Newer carpet and tile flooring add modern comfort to this timeless layout. In a community where families move in and stay for years, this home offers both the warmth of tradition and the updates that bring ease to everyday living. Sundance is more than a place to live—it’s a place to belong, to explore, and to thrive. Welcome home to a lifestyle that celebrates nature, community, and enduring charm. (id:52784)
184 Rowmont Boulevard Nw
Calgary, Alberta
Discover executive living in this stunning Morrison-built home, perfectly positioned in the highly sought-after northwest community of Rockland Park. Ideally located directly across from the community centre and Lodge, this property offers an exceptional lifestyle opportunity.Step inside to a main floor designed for seamless modern living. At the heart of the home is the chef-inspired kitchen, featuring full-height cabinetry with soft-close doors and drawers, a Smart fridge, electric stove, chimney hood fan, dishwasher, and built-in microwave. Premium finishes elevate the space, including Granite countertops on the island, Quartz on the perimeter, and a full-height stone backsplash.The welcoming living room showcases a sleek electric fireplace with contemporary marble looking 24" x 48" tile, an impressive focal point. A bright dining area flows effortlessly into a versatile flex space, ideal for an office, coffee bar, or play area. Additional main-floor highlights include a stylish half bath with a full-height tile backsplash, a functional pantry, and a rear entrance with a built-in bench and closet. The home also offers the convenience of a separate side entrance.The modern railing leads you to the upper level, where a spacious Bonus Room provides the perfect spot for family time or relaxation. The front-facing primary suite feels like a private retreat, featuring floating comfort-height vanities, Quartz counters, and a luxurious tiled shower with a bench and 10mm glass. Two additional bedrooms, a full bathroom, and a dedicated laundry room complete the upper level.Thoughtful upgrades enhance every corner of the home laminate flooring on the main and upper level, carpet in the bedrooms, tile at the entrances, black hardware, a bright skylight upstairs, and Zebra window coverings. The separate entrance and unfinished basement offer a fantastic opportunity to bring your own vision to life.Don’t miss your chance to own this exceptional home in Rockland Park. (id:52784)
H7, 260300 Writing Creek Crescent
Balzac, Alberta
This is an excellent opportunity for a small retail business to take advantage of the rising demand at the Horizon Mall adjacent to the Cross iron Mills property. Transparent unit with excellent visibility, situated near the escalator and benefiting from strong foot traffic. You Can look this unit as you enter from highway side entry of mall. The mall is primarily over it's growing pains and well positioned for very positive retail future high demand for retail services of all types. Currently rented out. (id:52784)
219 Coachway Lane Sw
Calgary, Alberta
Tucked away in a peaceful pocket of the well-maintained Coachway Gardens complex, this spacious 3-bedroom townhome offers comfort, style, and an ideal location in the desirable community of Coach Hill, an established west-side neighborhood just moments from Stoney Trail, and quick access to the mountain lifestyle. This bright and spacious townhome offers 1600 sqft. of living space, single attached garage and front driveway for extra parking. The main level boasts beautiful hardwood flooring throughout the living and dining area, and direct access to your private balcony—perfect for morning coffee or evening relaxation. The living room features a wood-burning fireplace with gas starter, for those cozy winter nights. The dining is room is spacious and bright with large picture window. The kitchen has ample cupboard space, pantry storage, a French-door fridge, stainless steel appliances, and room for a hutch. On the upper level you'll find a spacious primary bedroom with 3-piece ensuite bathroom, two comfortable bedrooms, a family bathroom and a linen closet. Both bathrooms are updated with granite countertops. The lower level provides a convenient attached garage, a large entryway with storage, third bathroom, and front-loading laundry. The units in this well-managed condominium complex have a concrete tile roof, recently installed TRIPLE-PANE windows, new paint, upgraded faucets, and upgraded tile flooring . The condo fees include water & sewer, insurance, recycling & composting, snow-removal, landscaping, and reserve fund. This property is in a great location with easy access to transit, shopping and amenities. The neighborhood has many parks, and great walking trails. It is a short 15-minute drive to downtown, and close to major routes like Bow Trail and Sarcee Trail—making commuting a breeze. This affordable home is perfect for anyone looking a maintenance-free lifestyle in a west Calgary location. Book your showing today! (id:52784)
431 South Shore Drive
Chestermere, Alberta
An exceptional multifamily development opportunity within Chestermere’s Sol Verde Lakeside complex. This 2± acre site is planned as a Bare Land Condominium and offers DP approval for 66 townhomes with attached garages, some featuring views of the lake and pond. Ideally located just steps from Chestermere Lake, the development combines lifestyle appeal with strong rental demand. Great price per door for residential development. This site presents a rare opportunity to enhance a multifamily portfolio or a high return on equity with individual townhome sales. Act now for Chestermere’s most desirable lakeside community, only a quick 5 minute drive to Calgary's city limits. (id:52784)
3101, 1010 6 Street Sw
Calgary, Alberta
Fantastic views from this beautiful Penthouse! Location location, enjoy all the great new amenities in the heart of downtown Calgary’s Beltline, this modern penthouse suite is situated on the 31st floor of 6th and 10th. With over 1700 sqft. of living space on the inside and an additional 970 sq.ft. of outdoor living space, this stunning two-bedroom home is the largest and most impressive suite in the tower. The massive outdoor terrace area is one of the largest of any penthouses within the city and boasts stunning panoramic, mountain and city views, ideal for entertaining friends and family. The floorplan has been thoughtfully designed and features an open concept floor plan creating a bright and spacious living space. The chef inspired kitchen is well equipped with sleek, high gloss and modern cabinetry, stone countertops, stylish backsplash, and stainless-steel appliances with a gas stove. This incredibly open concept design is highlighted by 12 ft ceilings and floor to ceiling windows. You’re going to love working in the den, which offers incredible light and breathtaking views towards the Rocky Mountains, making it a perfect place to work or relax. The gorgeous master bedroom features a luxurious spa inspired ensuite with marble flooring, oversized shower (with mountain views!), double sink and a deep soaker tub, a brilliantly designed walk-in closet and a spacious private balcony offering some of the best views in the city. The second bedroom is inviting, also offering incredible views with a private balcony and large closet. Conveniently located close to the second bedroom is the 4-piece bath that features stunning marble flooring, a soaker tub, and a stone countertop. Additional special features include in-suite laundry, a large foyer and full-sized closet. Amenities in the building include the outdoor plunge pool and lounging area in the summer,24 Hour executive concierge and security, gym, and owner’s lounge. This incredible penthouse suite also includes 2 titled parking stalls conveniently located close to the elevator along with a titled storage unit and bicycle storage. Don’t miss out on this great opportunity to invest in this unique, one-of-a-kind home which is located so close to so many amazing amenities! (id:52784)
11, 1230 Cameron Avenue Sw
Calgary, Alberta
Discover the perfect blend of style, comfort, and convenience in this beautifully updated 2-bedroom condo in the vibrant community of Lower Mount Royal. Situated on the second floor, this end unit boasts large windows (on both the east and north side) that flood the space with natural light and a spacious wrap-around patio, ideal for enjoying the summer months or relaxing with a morning coffee.The modern kitchen features stainless steel appliances, quartz countertops, and a chic subway tile backsplash, complemented by a 2-in-1 European washer and dryer for ultimate convenience. Ceramic tile flooring flows throughout, making cleaning effortless and helping with allergies. The open-concept living and dining area is perfect for entertaining guests or cozy nights on the couch enjoying Netflix.Both bedrooms are generously sized, paired with a full 4-piece bath. Additional highlights include a covered, designated parking spot that keeps your car protected from winter snow and summer sun. The building, substantially renovated in 2008, offers updated windows, balconies, and a new torched roof in 2024 for peace of mind.All this in a location that can’t be beat - just steps from 17th Avenue’s restaurants, shops, transit, and downtown offices. Ideal for first-time buyers, young professionals, or investors looking for a move-in-ready home.Call today to arrange your private viewing and experience everything this stylish Lower Mount Royal condo has to offer! (id:52784)
305, 1334 12 Avenue Sw
Calgary, Alberta
Welcome to this well-maintained, spacious 2-bedroom condo offering 888 sq. ft. of comfortable urban living with titled underground parking stall. Perfectly located on the quiet 3rd floor of a solid, well-managed concrete building, this unit provides both convenience and tranquility right in Calgary’s vibrant Beltline district. Step inside to discover a bright, open-concept layout with NEWER Vinyl Plank flooring throughout and updated maple cabinetry. The modern kitchen features a brand-new stove and a hood fan venting to the outside, and plenty of counter and storage space. Enjoy the large balcony (6’ x 21’) facing the peaceful back lane, open parking LOT —ideal for morning coffee or evening relaxation. Even better, all windows and the balcony door are scheduled to be upgraded soon, adding long-term value, energy efficiency and comfort. This unbeatable location offers everything at your doorstep — downtown offices, restaurants, shopping on trendy 17 Ave SW, buses, LRT stations, Safeway, and Co-op. Families will love the proximity to one of the city’s top-ranked public school systems (K–12), all within walking distance. Don’t miss this opportunity to own a bright, functional, and move-in-ready home in one of Calgary’s most desirable urban neighborhoods! Current responsible tenants are in place and would love to stay, providing an excellent opportunity for investors seeking stable and growing rental income in a high-demand downtown location. Alternatively, buyers can choose to move in themselves and enjoy the downtown lifestyle this exceptional home offers. (id:52784)
99 Midgrove Drive Sw
Airdrie, Alberta
Experience elevated living in thid exceptional walkout home located in the highly desirable community of Midtown, Airdrie This stunning custom built walkout property perfectly blends modern luxury with everyday comfort. Offering 7 bedrooms, 5 bathrooms, two master suites, and over 3600 sq. ft. of fully developed living space, this home is designed to adapt to every stage of life.From the moment you step inside, you’ll appreciate the 10-foot ceilings on every level, oversized windows, and a bright open-concept layout that fills the home with natural light while showcasing beautiful lake views. The main floor features a welcoming foyer, spacious living and dining areas, and a chef-inspired kitchen with a built-in electric cooktop, wall oven, microwave, and full-height cabinetry for plenty of storage. The added SPICE kitchen with a gas range makes entertaining and everyday cooking effortless.Upstairs, you’ll find four generously sized bedrooms, including two luxurious master suites. The primary suite offers serene lake views, a walk-in closet, and 6-piece ensuite. The second master bedroom overlooks quiet green space and includes its own walk-in closet and ensuite. A bright bonus room and a convenient upper-floor laundry room complete this level.The fully finished walkout basement is perfect for entertaining or extended family living. It features two additional bedrooms, a full bathroom, a stylish wet bar —ideal for guests, teenagers, or potential rental income.Outside, enjoy a professionally landscaped backyard, new concrete step. Relax on your covered deck overlooking the pond while children enjoy the nearby playground.Recent upgrades include a new air conditioning system, concrete work, and more. Located just steps from green spaces, lake access, and with a school bus stop right across the street, this home truly offers luxury, convenience, and an unbeatable lifestyle.This is a rare opportunity you won’t want to miss—book your private sh owing today! (id:52784)

