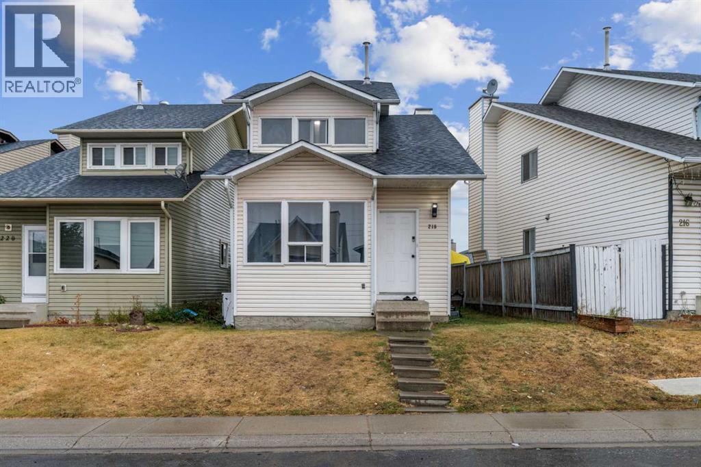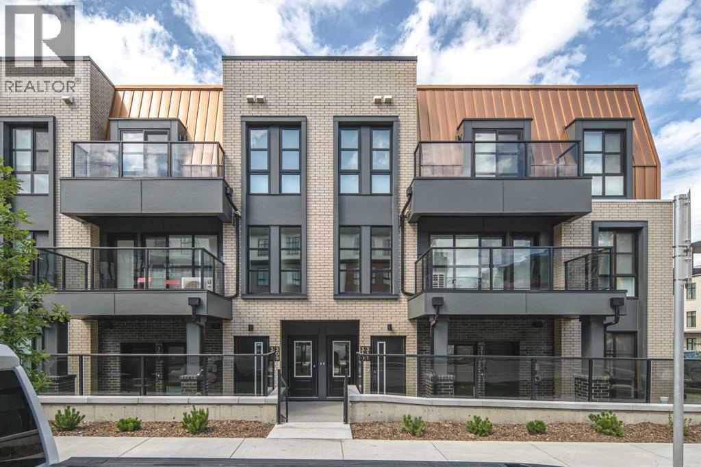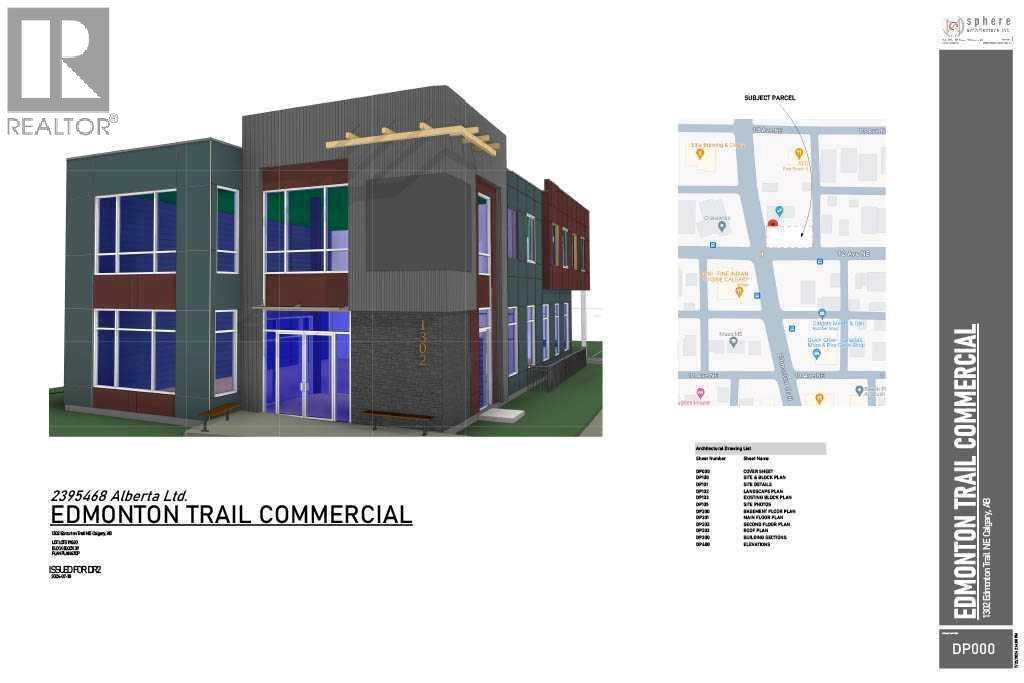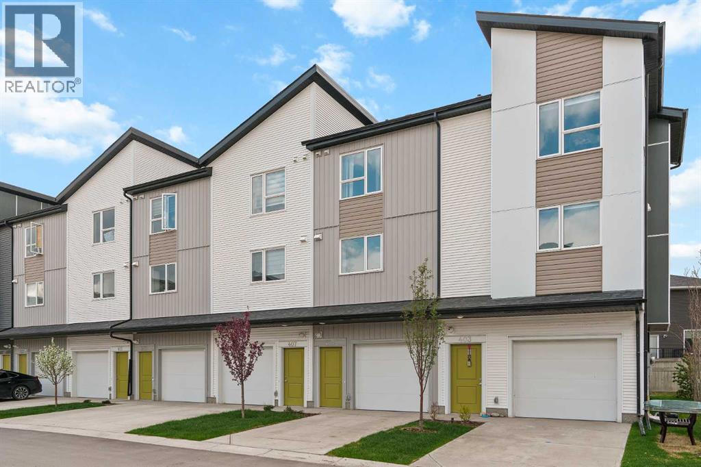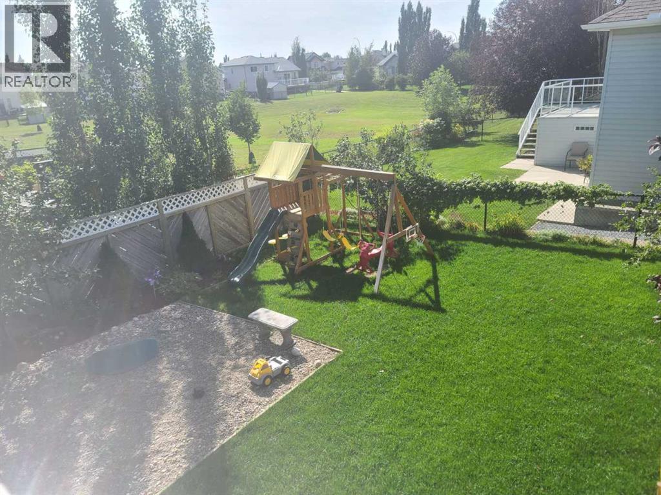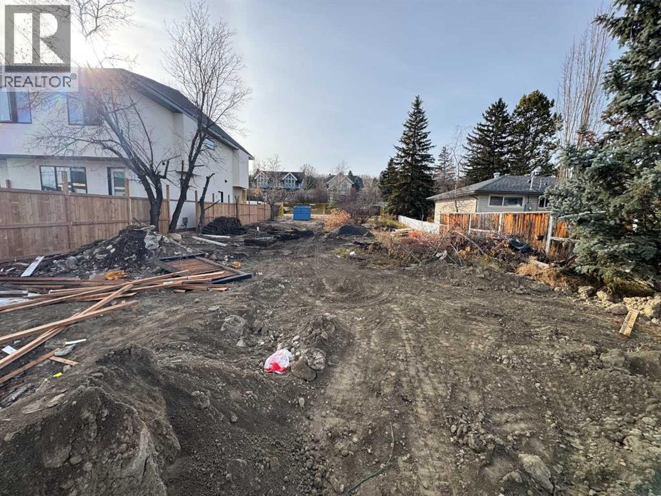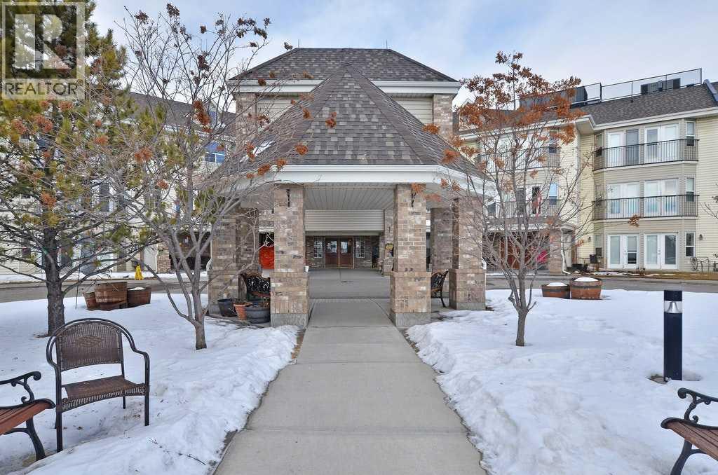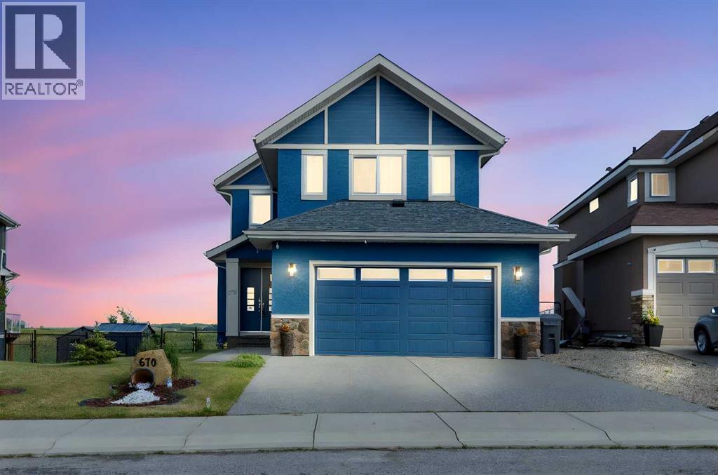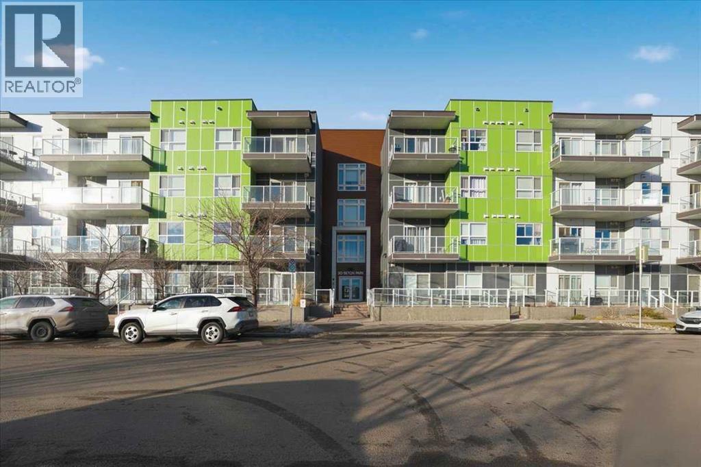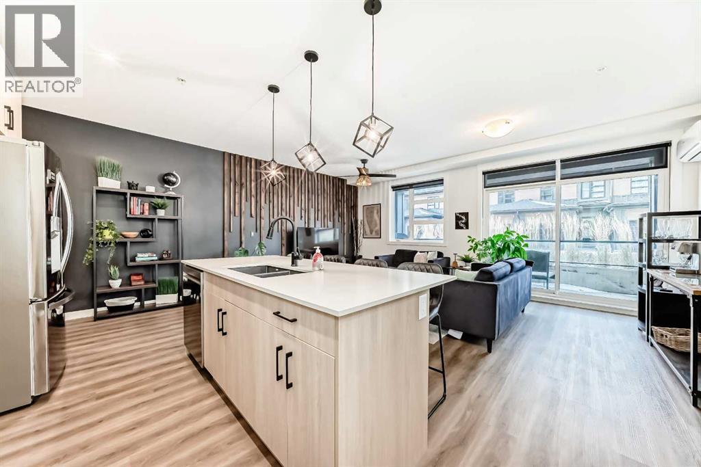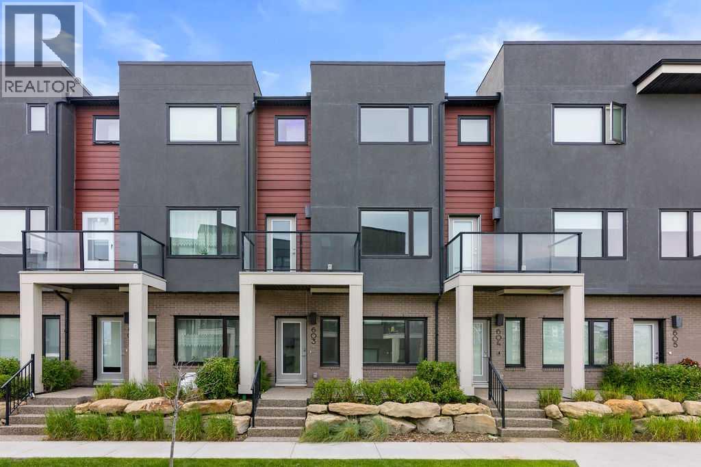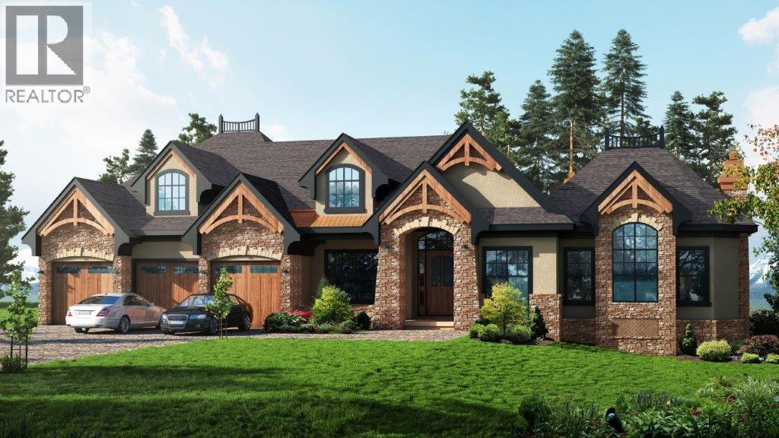218 Falmere Way Ne
Calgary, Alberta
Welcome to your new home. Amazing property in Falconridge. Recent renovations throughout the house, showing 10/10. A total of 4 bedrooms, 4 bathrooms, and 2 living rooms. All 3 floors fully updated. Very Spacious and smart design / layout. The Main floor greats you to the open concept design for the primary living room with dining room with the Kitchen around the corner. Also on the main floor is additional space for the family room, main guest washroom and laundry on the main floor. Upstairs you will find 3 bedrooms and 2 bathrooms, a 4PC and a 2PC Ensuite. The Lower Level is designed for your entertainment and offers extra room for whatever you need. There is also one more bedroom in the basement and a full bathroom and large REC Room. This house has been completely updated with new paint, flooring, trim, washrooms,,, and so much more. Decent size backyard to build your garage or leave it as. Come and view this house today. (id:52784)
312, 4270 Norford Avenue Nw
Calgary, Alberta
Airbnb allowed! Welcome to this Brand NEW, 2-bedroom townhome in the vibrant and walkable University District. This south-facing home is filled with natural light and showcases a sleek, modern design. From the moment you step inside, you are greeted by luxurious vinyl plank flooring that flows gracefully throughout the main level. The kitchen features quartz countertops with a waterfall edge and stainless steel appliances, contributing to the home’s clean, contemporary aesthetic. The spacious primary bedroom, a second bedroom, and a 4-piece bath complete this functional floor plan. For added convenience, the unit includes one titled, secure underground parking space. Perfectly situated, the community is just a short walk to Alberta Children’s Hospital, Foothills Medical Centre, and the University of Calgary. You’ll also enjoy immediate access to essential amenities such as grocery stores, restaurants, Market Mall, and excellent transit connections. With quick access to downtown and the mountains, this townhouse is an outstanding opportunity for healthcare professionals, students, or savvy investors seeking lifestyle and location in one of Calgary’s most desirable new neighbourhoods. Book your private showing today! (id:52784)
1302 Edmonton Trail Ne
Calgary, Alberta
Prime inner-city commercial development opportunity located in the desirable Renfrew community with approved Development permit. This Corner lot offers outstanding exposure and frontage along high-traffic Edmonton Trail NE. The property is C-COR2 zoned and includes plans for a professional retail building, allowing for a wide range of commercial and mixed-use uses. Excellent visibility, strong traffic counts, and close proximity to downtown, Bridgeland, and major transportation routes make this an ideal site for investors, developers, or owner-users seeking long-term value in a rapidly evolving corridor. (id:52784)
405, 301 Redstone Boulevard Ne
Calgary, Alberta
Maintenance-free living awaits in this sophisticated and modern townhome that has been lovingly cared for and is in like-new condition. Open and airy with oodles of natural light, stylish décor and a convenient dual master floor plan, this beautiful home is sure to impress. Park your vehicle safely out of the elements in the attached garage (with extra parking on the private driveway) and proceed into the entry level with a large flex space providing a ton of versatility for media, games, work or play. The second level is a stylish retreat with a bright and open floor plan leading to unobstructed conversations. Sit back and relax in the living room with an oversized window and a patio door to the expansive balcony with a gas line encouraging casual barbeques and time spent unwinding. Centring the open concept space is the dining room, perfect for entertaining. Culinary explorations are inspired in the beautiful kitchen featuring a plethora of 2-toned cabinets, stainless steel appliances, timeless subway tile and a breakfast bar that makes mornings a breeze. A handy powder room completes this level. Dual primary bedrooms grace the upper level, both are extremely spacious and bright with dual closets and private ensuites, perfect for roommates! Convenient upper level laundry adds another layer of ease to your routine. Set in an emerging, amenity-rich community with newly established schools, commercial developments, playgrounds, and green spaces, this location balances tranquillity with accessibility. Just minutes to Metis Trail, Stoney Trail, Country Hills, Costco, Cross Iron Mills, and the airport—this is truly a connected, convenient place to call home. (id:52784)
283 Highland Circle
Strathmore, Alberta
Click brochure link for more details** Welcome to this beautifully designed 1,833 sq. ft. home, offering the perfect balance of space, comfort, and suburban tranquility. With 5 bedrooms and 3 full bathrooms, this home is ideal for growing families, multi-generational living, or anyone seeking room to live and work comfortably. The thoughtfully planned layout provides versatile living spaces filled with natural light, while the well-appointed bedrooms offer flexibility for guests, home offices, or hobbies. Step outside, one of two walk outs, to enjoy the rare advantage of looking onto a peaceful green space, and a spacious backyard (50×118 feet)—perfect for relaxing, entertaining, or enjoying nature year-round. Nestled in the desirable neighborhood of Hillview in Strathmore, this home combines a quiet, family-friendly atmosphere with convenient access to schools, parks, shopping, and everyday amenities. A wonderful opportunity to enjoy space, serenity, and functionality just steps away from Calgary. (id:52784)
8928 34 Avenue Nw
Calgary, Alberta
DP APPROVED - SHOVEL READY - HOUSE HAS BEEN DEMOLISHED - PLANS FOR SEMI-DETACHED - NO HOUSE ON THE PROPERTY A rare, truly ready-to-build duplex opportunity in the heart of Bowness! The existing house has already been demolished, the asbestos test completed and cleared, architectural design fees fully paid, and the Development Permit approved by the City of Calgary — making this a perfect shovel-ready project for builders or investors looking to start construction immediately. Location Situated on a quiet tree-lined street in Bowness, just steps to Bowmont Park, Bowness Park, the Bow River Pathway, and all the amenities of Bowness Main Street. Quick access to 16 Ave NW / Stoney Trail, COP / WinSport, and 10 minutes to the University of Calgary or Foothills Hospital. (id:52784)
1330, 5200 44 Avenue Ne
Calgary, Alberta
Exceptional investment opportunity! Two bachelor units under one title with a sunny west exposure and top floor views overlooking the community. Totally hands free, worry free, no hassle property ownership with on site management, maintenance & leasing. This layout also works very well as a 1 bedroom with 2 full baths. Join the rental pool, sit back & let the monthly cheques roll in or move in and enjoy the wonderful carefree lifestyle. Payouts have been exceptional and the building is now at 99% occupancy with a waiting list. Seniors assisted living facility with a full resident dining room, library with internet access, beauty salon, bistro & a full compliment of scheduled daily activities with 24 hour nursing available. Call today to arrange an exclusive tour of this fabulous facility. (id:52784)
670 Muirfield Crescent
Lyalta, Alberta
Exceptional 6-Bedroom + Den Walkout Backing onto Muirfield Lakes Golf Course – Almost 3,800 Sq. Ft. of Versatile Living!This fully finished two-storey walkout offers nearly 3,800 sq. ft. of thoughtfully designed space—perfect for multigenerational living, entertaining, and everyday comfort.The main floor boasts a bright, open layout with a spacious bedroom and full bathroom—ideal for guests or aging family members. A stunning sunroom (easily a 7th bedroom) adds even more flexibility. At the heart of the home, the chef-inspired kitchen features a massive island with gas cooktop, stainless steel appliances, walk-in pantry, reverse osmosis system, soft-close cabinetry, and a separate broom closet. The open dining and living areas flow onto the raised deck with breathtaking golf course and pond views, while the great room is anchored by a sleek electric fireplace with custom built-ins.Upstairs, the oversized primary suite is a true retreat with his-and-hers walk-in closets, dual vanities, separate his-and-hers toilets, and a private balcony. A large bonus room, generous laundry room, and another bedroom with walk-in closet complete this level.The fully developed walkout basement adds three more bedrooms (or home offices), a full bath, spacious living/dining area, wet bar, and plenty of storage.The outdoor spaces are as impressive as the interior: a professionally landscaped backyard with fruit trees, raised garden beds, gazebo, fire pit area, upper and lower decks with gas hookups, and a patio wired for a hot tub. Two large sheds provide extra storage.Pet lovers will appreciate the private dog run with dog door, built-in dog wash, and discreet custom cat litter cabinet. The oversized garage is extra wide/deep and EV-ready with a 240V plug. Additional highlights include A/C, central vac, water softener, upgraded lighting and fans throughout, functional mudroom with multiple closets and cabinetry, brand-new roof, garage door, and updated railings. Located just 10 minutes from Strathmore and 30 minutes to Calgary, this home combines luxury, versatility, and modern convenience in a peaceful golf course setting. (id:52784)
101, 20 Seton Park Se
Calgary, Alberta
This modern 2-bedroom, 1-bathroom condo is an excellent opportunity for first-time buyers or investors, offering strong rental potential in a highly desirable location. The unit features sleek quartz countertops, a spacious open-concept layout, a generous primary bedroom, and a versatile second bedroom—perfect for guests, a home office, or roommates. Unwind on your private balcony with a gas line, ideal for outdoor entertaining.Located just one block from the YMCA Rec Complex and two blocks from South Health Campus, this property is perfectly positioned for future tenants and everyday convenience. You’re also close to parks, playgrounds, a shopping plaza, and a nearby school, with the upcoming SE LRT set to enhance connectivity even further.Don’t miss this fantastic opportunity—book your private showing today! (id:52784)
2103, 55 Lucas Way Nw
Calgary, Alberta
Discover a lifestyle of effortless elegance in this meticulously maintained almost new, 1,014 sq. ft. residence. Offering a functional design, this home features an open-concept layout that caters perfectly to urban professionals, rightsizers, or young families seeking a low-maintenance retreat. The heart of the home is an expansive, light-filled living room (11’11” x 19’8”) that serves as the hub for relaxation or social gatherings. It flows seamlessly into a chef-inspired kitchen, where a generous footprint and a dedicated walk-in pantry ensure every culinary need is met with ease. Pristine-kept, this pet-free home offers an immediate sense of freshness and pride of ownership. The primary suite is a true sanctuary, boasting impressive dimensions (11’6” x 11’11”), a spacious walk-in closet, and a private 4-piece ensuite. Ensuring privacy and versatility, the secondary bedroom is positioned near a second full 4-piece bathroom—an ideal configuration for guests, roommates, or a quiet home office. Forget cramped utility closets; this unit features a large, dedicated in-suite laundry room (7’7” x 5’7”) that provides substantial bonus storage. Extend your living space outdoors onto the massive 130+ sq. ft. private balcony. Stretching over 20 feet long, this impressive terrace is a rare find, offering the perfect canvas for container gardening, morning espresso, or sunset cocktails. (id:52784)
603, 218 Sherwood Square Nw
Calgary, Alberta
Welcome to this exceptional, fully upgraded townhome located in the highly desirable Diseno Development of Sherwood in NW Calgary. Offering 1,565 sq. ft. of thoughtfully planned living space, this sun-filled home is perfectly positioned just steps from the community park and pond, providing tranquil views and a peaceful setting, while still being within walking distance to the everyday conveniences of Sage Hill Crossing. From the moment you enter, you’ll appreciate the modern design and attention to detail throughout. The entry level features a versatile flex or bonus room, ideal for a home office, fitness area, media room, or hobby space—perfect for today’s flexible lifestyle. Access to the side-by-side double attached garage adds both functionality and everyday convenience. The main living level is bright, open, and designed for both entertaining and comfortable daily living. Large windows allow natural light to pour in while showcasing picturesque park views. The contemporary rear kitchen is a standout, complete with quartz countertops, upgraded stainless steel appliances, ample cabinetry, and a functional layout that opens seamlessly to the dining area. The spacious living room sits at the heart of the home, creating an inviting space to gather with family or unwind at the end of the day. Step out onto either the front or rear private balcony to enjoy morning coffee, evening sunsets, or outdoor entertaining. Upstairs, the well-appointed upper level offers three generously sized bedrooms and two full bathrooms. The bright and airy primary suite serves as a private retreat, featuring a walk-in closet and a luxurious ensuite with a walk-in shower and modern finishes. The additional bedrooms are spacious and versatile, ideal for family members, guests, or additional workspace. This home was built with a full builder upgrade package and includes laminate flooring on the main level, window coverings throughout, and enhanced exterior finishes with Hardie Board siding, stucco accents, and brick detailing, giving the property timeless curb appeal. Pride of ownership is evident throughout this beautifully maintained residence. Ideally located close to public transportation, major roadways, schools, parks, and shopping at Beacon Hill and Sage Hill Plaza, this townhome offers the perfect balance of comfort, style, and convenience. An excellent opportunity to own a modern, move-in-ready home in one of NW Calgary’s most sought-after communities. (id:52784)
7695 Elkton Drive Sw
Calgary, Alberta
Welcome to Springbank Hill—where elevated living meets wide-open skies and mountain air. Set on a rare 0.26-acre corner lot, this exceptional parcel captures sweeping Rocky Mountain views and offers the kind of space, privacy, and serenity that’s increasingly hard to find.Whether you envision a refined bungalow or a striking two-storey residence, thoughtfully curated build plans are available—or bring your own builder and create a home that’s entirely your own. With generous room for an expansive footprint and a beautifully landscaped backyard, this is a setting designed for both quiet moments and memorable gatherings.Perfectly positioned minutes from top-rated schools, parks, and everyday amenities—with effortless access to downtown Calgary and the ring road—this location balances convenience with a calm, nature-forward lifestyle in one of the city’s most sought-after communities.Opportunities like this are rare. Claim your place in Springbank Hill and bring your vision to life. Reach out today to explore build options or arrange a private viewing. (id:52784)

