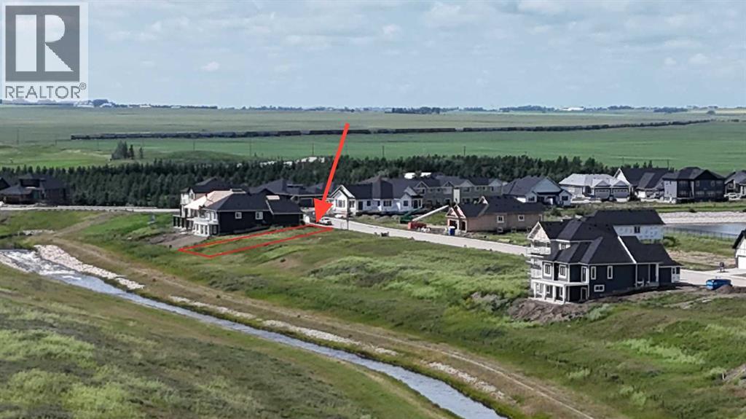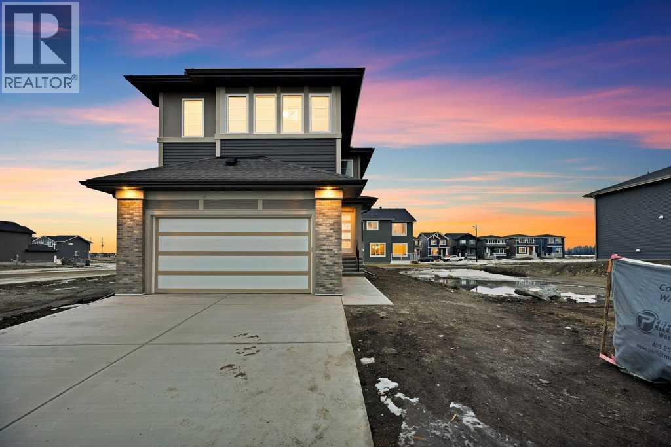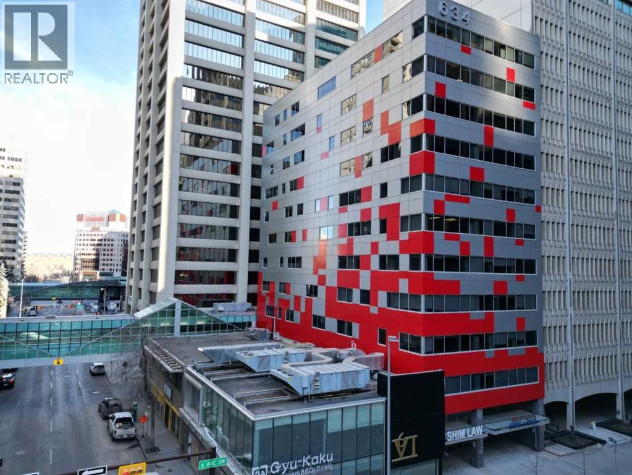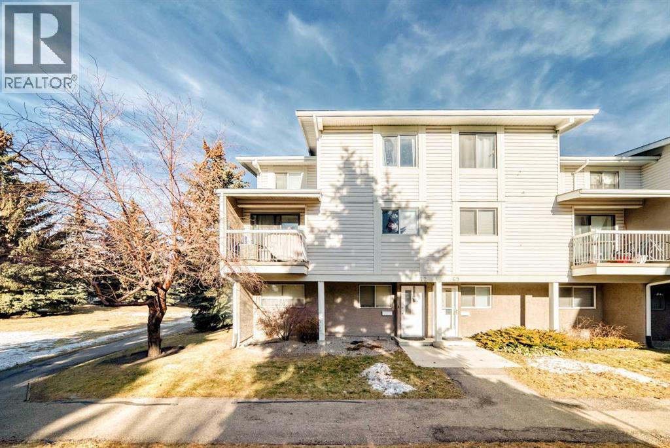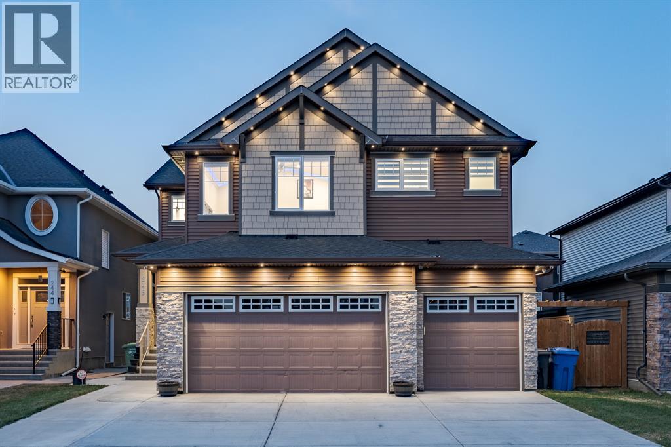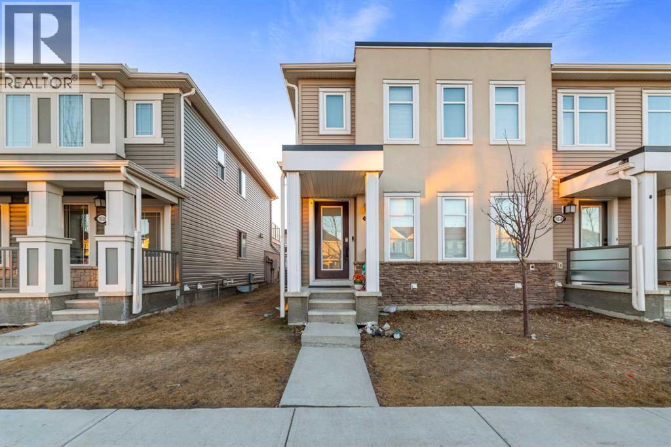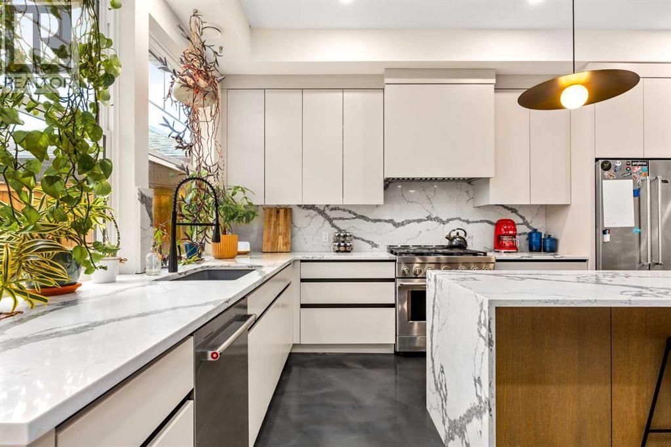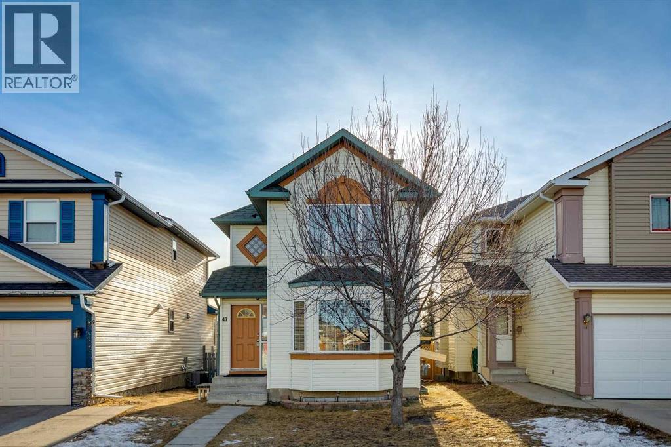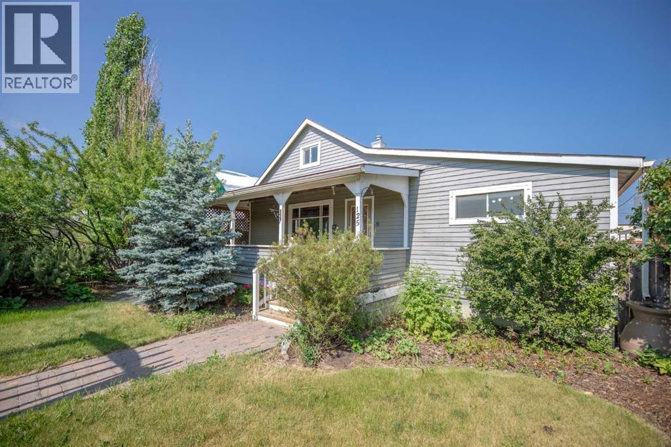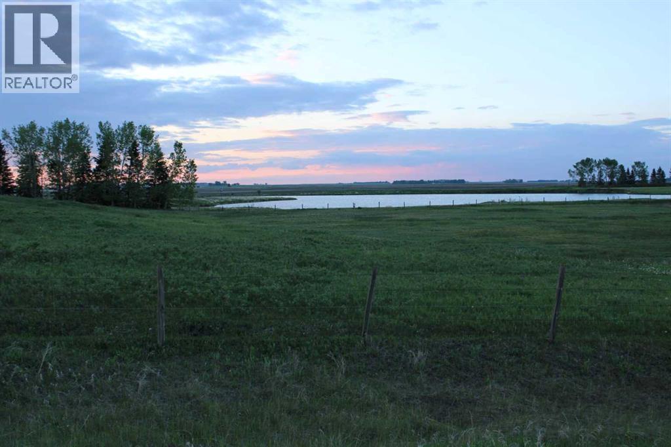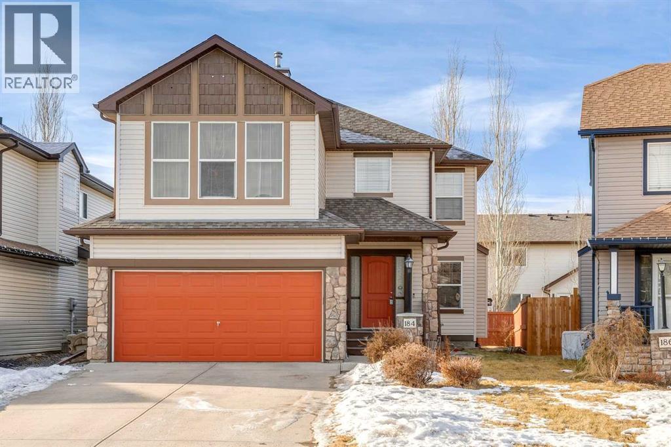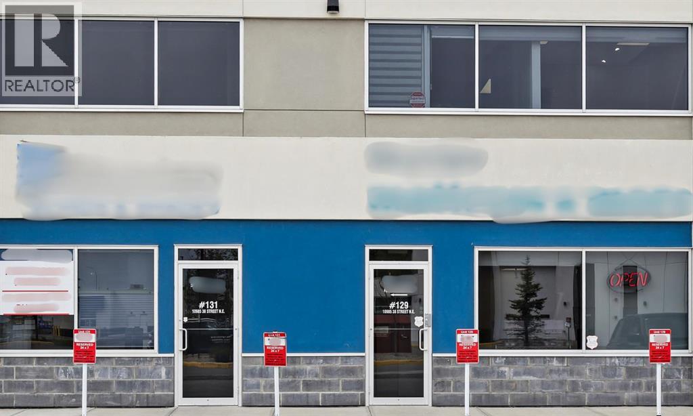379 Muirfield Crescent
Lyalta, Alberta
Beautiful WALK OUT lot located in Lakes of Muirfield. With 50 ft across the front , you can easily build a 3 car garage and your perfect home with lots of yard to enjoy. Backing on to the canal, so giving you a nice backyard and then stunning views of the sunsets. This lot is fully serviced and situated in a gated, golf course community only 20 minutes from Calgary, Airdrie and Chestermere. Build your dream home today!!!! (id:52784)
7 Chelsea Port Link
Chestermere, Alberta
Welcome to this brand-new home by Anthem Homes (Model 113), offering approximately 2,250 sq. ft. of thoughtfully designed living space and quick possession availability. The main floor features a full bedroom and full bathroom, ideal for guests or multi-generational living, along with a spacious living area and a chef-inspired kitchen complete with a chimney-style hood fan, built-in microwave, a gas stove and a large walk-in pantry. Upstairs, the home boasts four generously sized bedrooms, including a primary retreat with a 5-piece ensuite, while the remaining three bedrooms share a well-appointed 4-piece bathroom. A large bonus room and a separate upper-floor laundry area add convenience and functionality. The basement offers a side entrance, 9-foot ceilings, and excellent potential for future development. A beautifully designed home with modern finishes and a smart layout—a must-see! (id:52784)
634 6 Avenue Sw
Calgary, Alberta
Rare opportunity to own 2,054 sq ft in the heart of Downtown Calgary—directly connected to the Plus 15 pedestrian network (80+ bridges, 16 km of walkways) and just one block from the C-Train. Surrounded by major downtown towers and near the Courts Centre, this is a hard-to-beat location for businesses that want reliable, year-round access for staff and clients.The building offers two elevators, and the unit is offered in shell condition, giving the flexibility to build exactly what your business needs—reception, private offices, boardroom, meeting/training area, and more—without paying for someone else’s finishes. A versatile space that fits many professional uses—law, accounting, consulting, tech, and other office-based operations.Parking is exceptionally practical with multiple nearby options including parkades and surface lots, and many connect through the Plus 15—making daily commuting and client visits seamless in every season.Stop renting and take control of your workspace—book a private tour and review the condo docs today. (id:52784)
72, 3015 51 Street Sw
Calgary, Alberta
Glenbrook is a welcoming, established community with strong local involvement and has a diverse demographic. Situated in between Sarcee Trail, 17 Ave and Bow Trail, this easily accessible location is close to both shopping and schools, green space and main roads. Within walking distance, you have the highly regarded Calgary Christian School, AE Cross Junior High, Glenbrook Elementary and St. Thomas Aquinas Elementary. This home has 3 great sized bedrooms and in unit storage. Perfect for first time home owners as well as investors. This unit rents quickly due to the proximity to such great schools. The location of this unit in the complex is ideal and extra quiet - you are not facing the parking lot, nor are you on a main path. Units in this complex go very quickly so act quickly. Tenanted until March 31. Tenants will stay for an investor or leave if you wish to move in. (id:52784)
248 Sandpiper Boulevard
Chestermere, Alberta
ENJOY THE VIDEO OF THIS STUNNING HOME!!! 7-Bedrooms including main level bedroom | 6-Bathrooms (Full Bath on Main Level) | | Triple Attached Garage | Fully Finished Basement with 2 bed ,2 bath, kitchen and a movie theater | Huge Granite island with custom kitchen | Engineered Hardwood | 9' Ceilings on Main & Lower |Air Conditioning | Spice Kitchen | Gas Fireplace | Open Floor Plan | Upper Level Laundry Room | Upper Level Bonus Room | 2x Primary Bedrooms with Ensuite Bathrooms| Vaulted ceiling| Crown molding| Deck| Welcome to this gorgeous 2-story, 2018 family home with 4,300+ Sq Ft on the Main, Upper, and Basement Levels! With plenty of natural light, high ceiling and plethora of upgraded features of this home take comfortable living to the next level. A tiled foyer, closet storage, and views of the main level with an open floor plan is accessible through the front door. Having a bedroom and full bath available on the main floor is an awesome feature for elderly family members. The kitchen is a chef's dream come true with granite countertops , high end stainless steel built-in appliances and ample cabinetry to store all your kitchen essentials. For dry goods storage, the kitchen is joined by a large pantry and spice kitchen for additional cooking space. Cozy up by the gas fireplace on those cold winter nights, Engineered hardwood flooring, recessed lighting, The French door overlooking the rear deck create an upscale and luxurious feel. Upstairs, TWO Master Bedrooms include 5-piece ensuite bathrooms featuring two vanities with plenty of storage, soaking/jet tub, and separate glass shower. All 4 bedrooms are equipped with walk-in-closets. The third room has Cheater Five-piece Ensuite that has door into the hallway and it serves as the main bathroom for fourth bedroom as well. The upper level laundry room adds convenience to your daily routine, and big bonus area offers additional space for relaxation or entertainment. A full basement with separate entrance has a huge rec area, kitchen, two bedrooms, and two four-piece bathrooms and a spacious theater. A big deck and backyard await you outside during the warm summer months! The front connected garage and driveway can accommodate seven automobiles at all times! Book a showing at this stunning home today! (id:52784)
10532 Cityscape Drive Ne
Calgary, Alberta
END UNIT with NO CONDO FEES!! Rare finding FREE- HOLD TOWNHOUSE!! Welcome to this stunning fully upgraded 3-bedroom, 3.5-bath ,walk-in closet with master bedroom 4 pc en-suite bath ,bare land townhouse in the dynamic and growing community of Cityscape NE Calgary, Stylish and sun-filled, this beautifully maintained 3-bedroom end unit offers exceptional value with a double attached garage. oversized double attached garage, this home offers everything a growing family or young couple needs. open-concept main floor is drenched in natural light and designed for seamless entertaining, a bright and open floor plan, main floor with dedicated dining space, spacious living area, and a sleek kitchen with island featuring QUARTZ COUNTERS, STAINLESS STEEL UPGRADED APPLIANCES, and TONS of cabinet space. Centralized AIR CONDITIONING provides refreshing comfort during Calgary’s warm summer months, upgraded with vinyl floor throughout the house, upgraded light fixture ,fully finished basement with 2nd family room with cozy fireplace , fully upgraded house, close to all ammonites, shopping centre , bus route, playground, easy to show ,call for more details or showings ..... (id:52784)
1129 Maggie Street Se
Calgary, Alberta
This is Ramsay living at its finest. Perched on one of the most coveted streets in the neighbourhood, this custom brownstone by boutique builder Icon Design and Development, with architecture by John Trinh & Associates and interiors by Studio Felix, gives you unbeatable views over the community and skyline. Plus, you’re just minutes from Inglewood, the Elbow and Bow River pathways, and quick access to Blackfoot Trail, Macleod Trail, and Deerfoot Trail to get anywhere in the city fast. Inside, every detail is dialed in. The main floor has heated polished concrete floors (yes, warm concrete), a showpiece fireplace, and distinctive custom millwork you won’t find in a builder-grade home. The kitchen is built for people who love to cook and host, with a massive island, high-end gas range, and loads of storage. There’s even a home bar with beer taps for when friends drop by. Upstairs you’ll find three big bedrooms, including a primary suite with a spa-style ensuite and walk-in closet. In the lower level, you will find an excellent flex space! The west-facing backyard is private and tiered to make the most of the views. It’s low-maintenance, has plenty of space to relax, and yes — there’s already a hot tub waiting for you. The heated attached garage (rare for Ramsay) is oversized and tandem, perfect for your gear, hobbies, and Calgary winters. Homes like this don’t come up often here. Ramsay gives you that small-town feel in the middle of the city, and Maggie Street is as good as it gets. For more info and photos, click the links below! (id:52784)
47 Covewood Park Ne
Calgary, Alberta
Featuring a functional layout, this 1,171 sq. ft. two-storey home offers 3 bedrooms, 2.5 bathrooms, and a partially developed basement. Situated on a quiet street in a great location, the home includes a good-sized, south-facing backyard with a sunny south deck and existing landscaping.An excellent opportunity to build substantial sweat equity, this property is well suited for contractors, investors, or renovation-minded buyers seeking value and potential in a desirable neighbourhood. The roof and siding require extensive repairs and/or replacement. The property is being sold as-is, where-is. (id:52784)
125 River Avenue
Cochrane, Alberta
LANDSCAPING COMPANY | ANIMAL SERVICES | CAR SALES | ARTIST STUDIIO | Perfect location for your business needs. The unique property is a 115 m2 lot, with a 1282 sq. ft. two-story office and 1120 sqft of storage(sea can build) work area. The front foyer, kitchen, washroom, and 2 small offices on the second floor make the Quonset the perfect workspace for additional projects: office, open area, and upper level. Basement is also available for extra storage, SOLAR PANEL IS IN PLACE, so minimum to no bill. There is ample parking at the rear of the property. I-G Zoning, please see the MLS documents for the detailed use area. 4+4 Designated parking spots and ample parking area to deal with. (id:52784)
On Township Road 322
Rural Mountain View County, Alberta
106.8 acres of rural land approximately 10 minutes from Olds! The 53.20 acres that is out of this parcel is Hillers Dam. The County of Mountain View stocks the Dam yearly. On the north side of this parcel there is approximately 75 acres of crop land. The south portion of land is in pasture. Build your dream house overlooking the Dam and farm the rest! (id:52784)
184 Cimarron Park Circle
Okotoks, Alberta
Beautiful family home in a sought-after Okotoks neighbourhood! Perfectly located on a quiet street close to schools, parks, and pathways, this home offers exceptional space and style. The open main floor features a cozy gas fireplace, a chef’s kitchen with full-height cabinets, large island, and a bright dining area with vaulted ceilings and access to the sunny backyard. Upstairs you’ll find a spacious bonus room and three generous bedrooms, including a primary suite with walk-in closet and relaxing ensuite. The basement adds even more living space with a rec room, fourth bedroom, and rough-in for a future bathroom. Move-in ready, and ideal for family living! (id:52784)
129, 10985 38 Street Ne
Calgary, Alberta
OWNER MOVING TO BIGGER FACILITY. This is your chance to own bay with Concrete mezzanines, drive in door, Fully front fixtured for office or showroom and back warehouse with total of 2566 Sqft of space offering for sale. DC zoning allows full flexibility for business of your own choice. Quick access to Stoney trail and Deerfoot trail. Short distance to Airport. 22 ft ceiling Clearance to warehouse. Total of 4 Parking spots available with 2 at the front and 2 next to back door loading doors. Almost all uses are allowed including automotives. Size of unit 129: 1833 Sqft Main Leval + 733 SQFT mezzanine level (Some added revenue for mezzanine office of 129 is rented for $1500 Per month. ) Condo Fees: $673.24 monthly. Next Bay 131 is also for sale. Listing # A2253966 (id:52784)

