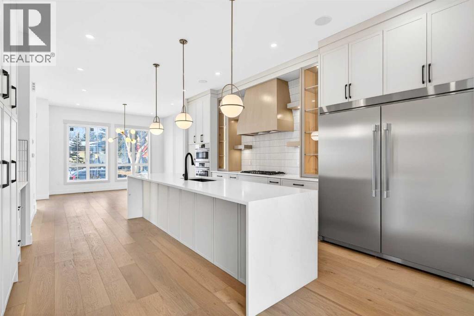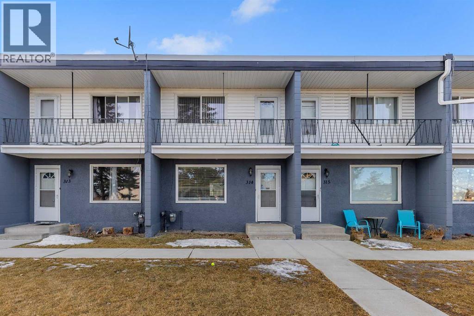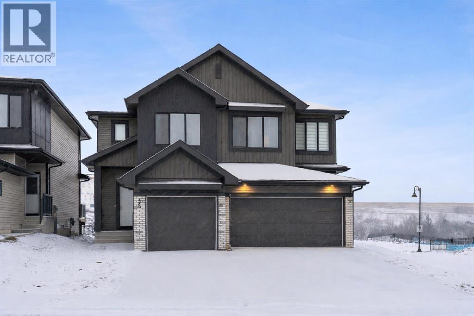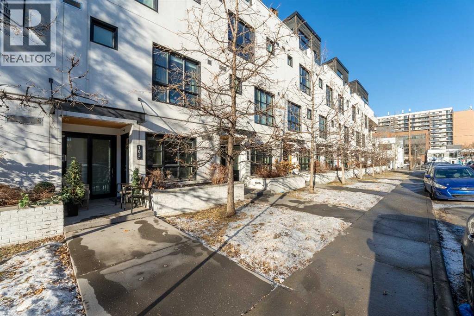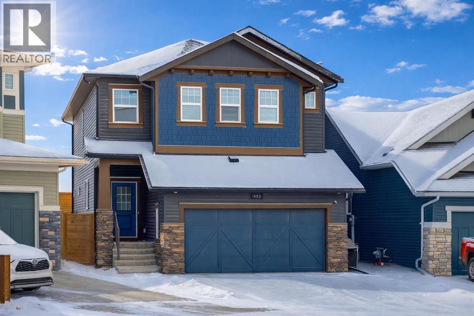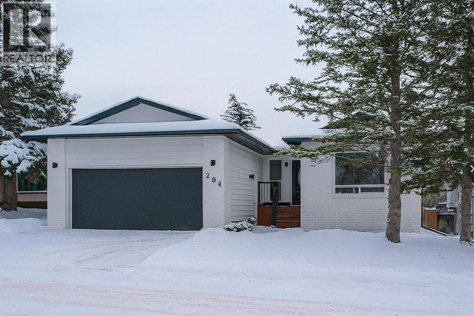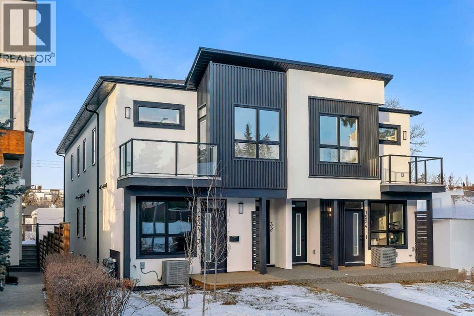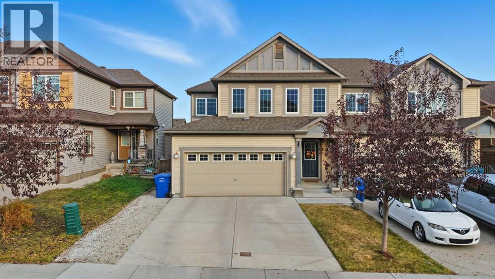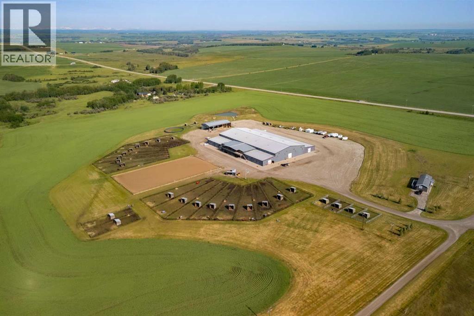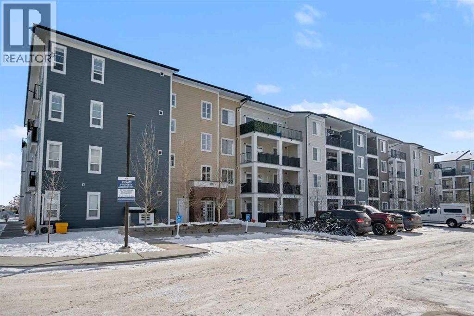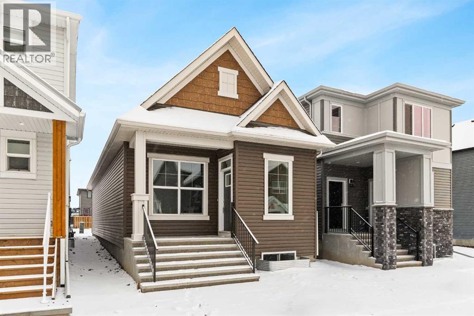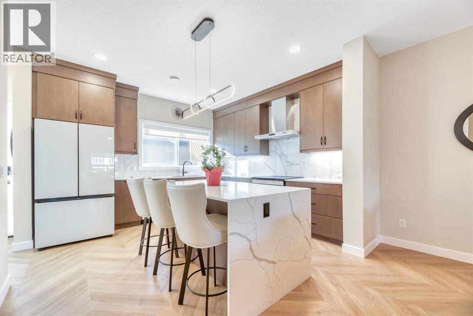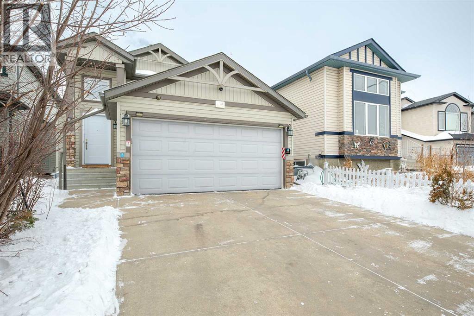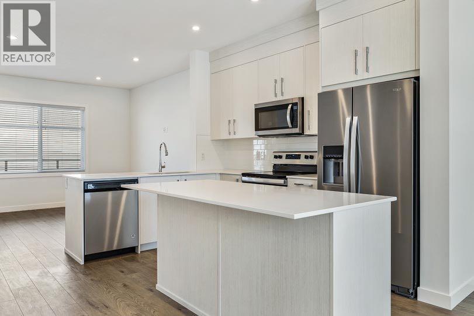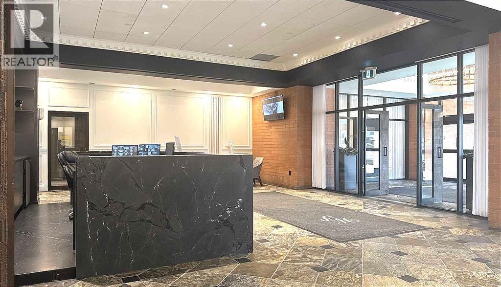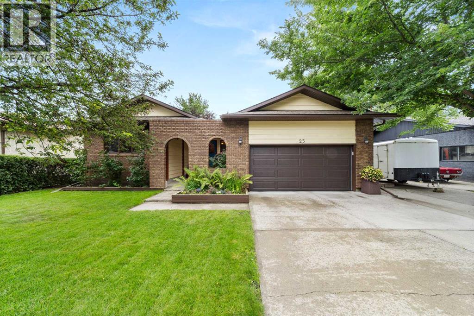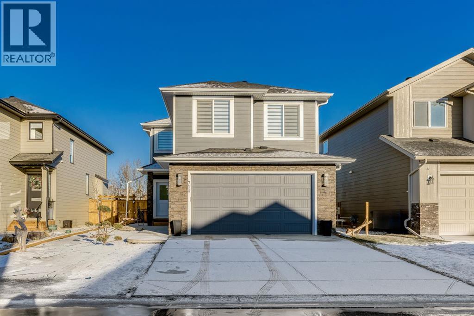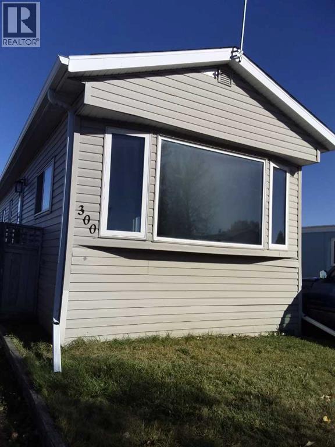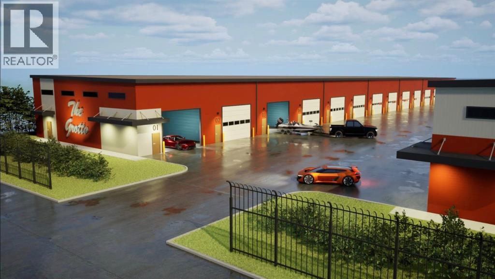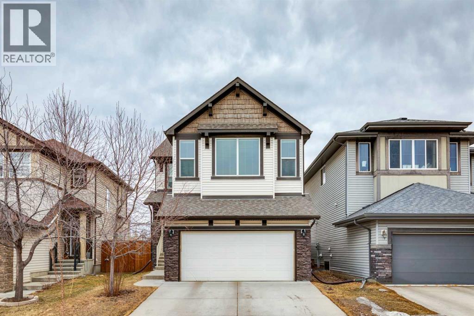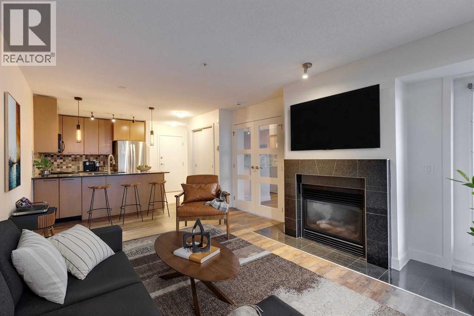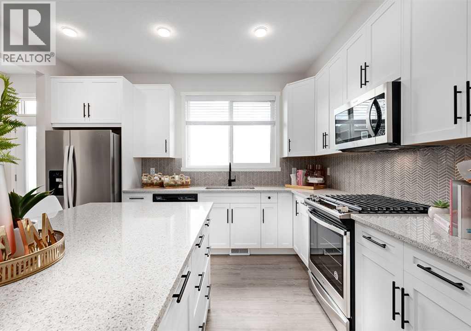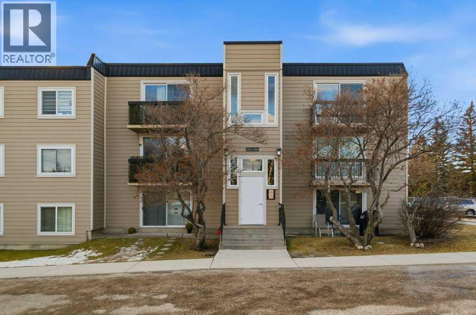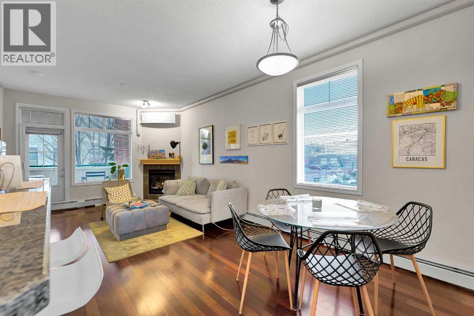3112 40 Street Sw
Calgary, Alberta
Glenbrook’s Finest! Step into a bright and inviting open-concept main floor where function meets elevated design. At the front of the home, a beautiful formal dining area sets the stage for stylish gatherings and elegant dinner parties. Just beyond, the chef-inspired kitchen boasts a massive waterfall quartz island, double-wide fridge, Bosch cooktop, wall oven, and dishwasher. Adjacent to the island, a thoughtful prep and storage area includes a built-in bar fridge and extended cabinets with convenient pull-out drawers—keeping everything organized and within easy reach for seamless entertaining. Warm neutral tones, built-in ceiling speakers, and timeless finishes create the perfect backdrop for both daily living and hosting with ease. At the rear of the home, a cozy fireplace lounge flows effortlessly onto a sprawling east-facing deck—ideal for enjoying quiet sunny summer mornings or relaxed evenings. Just off the kitchen, a spacious mudroom offers even more custom cabinetry to store your family’s essentials. Upstairs, a versatile loft area offers the perfect spot for a home office or reading nook. The massive primary retreat features heated floors in the spa-inspired ensuite, and a deep soaker tub. Two additional generously sized bedrooms and a stylish four-piece bath complete the upper level. Downstairs, the home offers even more flexibility with a bright and spacious legal basement suite (pending final City of Calgary approval). Featuring two private bedrooms and a large open living area, this level is ideal for extended family, guests, or future rental income. This home isn’t just beautifully finished—it’s a thoughtful investment in style, space, and long-term potential. (id:52784)
314, 2211 19 Street Ne
Calgary, Alberta
** CHECK OUT THE 3D TOUR ** This fully developed inner-city townhouse in Vista Heights offers outstanding value and a convenient lifestyle close to downtown! Featuring 3 bedrooms, 2 full bathrooms, a den, and over 1500 sqft of developed living space, this bright and well-maintained home is move in ready. Starting off with the open concept main floor that was tastefully updated with laminate flooring, upgraded light fixtures, and warm, inviting tones. The spacious kitchen boasts ample cabinet and counter space, updated cabinetry, backsplash, and an open eating bar that flows seamlessly into the living and dining areas perfect for entertaining. Upstairs you’ll find three generous-sized bedrooms and a beautifully renovated 4-piece bathroom with updated vanity, granite countertops, tile surround, and a large soaker tub. The primary bedroom offers access to a sunny east-facing balcony, ideal for enjoying your morning coffee. The fully developed basement adds excellent functionality with a recreation/media room, den or office space, and another full bathroom with stand-up shower. This unit backs onto a green space and park, offering added privacy and outdoor enjoyment, along with a concrete patio ideal for BBQs and gatherings. The property includes one assigned parking stall with plug-in plus ample street parking right out front! Located steps from public transit and just minutes to downtown, shopping, restaurants, cafés, schools, parks, pathways, LRT access, and a nearby hospital. Vista Heights Elementary is within walking distance, and major roadways are easily accessible. A fantastic opportunity in a great location—book your private showing today! RECENT UPGRADES INCLUDE: Newer Furnace(2020), Carpets(2022), and fresh paint! (id:52784)
35 Heritage Heath
Cochrane, Alberta
** OPEN HOUSE EVERY SUNDAY 2PM-4PM** Welcome to the Metro Duplex 18 by award-winning Cantiro Homes, available for immediate possession! This beautifully designed home is located in the scenic hilltop community of West Hawk, Cochrane, and is situated on a desirable lot with a walking path behind the home. Step inside to an inviting slate interior colour palette, luxury vinyl plank floors and airy 9' ceilings. The bright kitchen offers modern cabinetry, quartz countertops, and sleek stainless steel appliances, and is open to the living room and dining room, perfect for entertaining. A convenient mudroom off the oversized attached single garage offers handy built-ins, and the powder room is nicely tucked away, completing the main floor. The upgraded iron spindle railing leads up the upstairs, and the thoughtfully designed layout maximizes every square foot, offering a comfortable primary bedroom with its own ensuite, an oversized shower, and a walk-in closet. Two additional bedrooms and a convenient upstairs laundry complete this level. The basement has its own SEPARATE ENTRANCE, a legal basement suite rough-in (a secondary suite would be subject to city/municipality approval and permitting), and is a blank canvas ready for your design ideals. This beautiful townhome comes complete with a finished deck and a spacious yard and is designed to suit a range of homeowners, from first-time buyers or investors to those looking to right-size. A well-balanced home in a growing hilltop community — ready when you are. *RMS measurements have been applied to blueprints provided by the builder. Taxes have not been assessed. (id:52784)
103, 1719 9a Street Sw
Calgary, Alberta
Welcome to The Block, featuring some of the most desirable walkout brownstone-style one-bedroom units in the building—rarely available. Located on a quiet street just off 17th Avenue, this pet-friendly condo offers the ideal balance of inner-city convenience and peaceful living. The bright, open-concept layout is filled with natural morning sunlight and features hardwood flooring throughout (no carpet), flat ceilings, upgraded pendant lighting, custom built-in millwork shelving, a 10mm glass shower door, and a recently upgraded LG washer and dryer. In-floor heating provides year-round comfort with no furnace or hot water tank to maintain.Enjoy your private east-facing walkout patio, shaded by a mature oak tree. The professionally designed central courtyard offers seating, patio lighting, and a strong sense of community—ideal for summer evenings and social gatherings. Designed for a true lock-and-leave lifestyle, condo fees include everything except electricity. The unit includes a titled underground heated parking stall with storage. Unbeatable location steps to Urban Fare, Made by Marcus, Mik Coffee & Art, Canadian Tire, bike paths, parks, the river, and all the amenities of 17th Avenue. A rare opportunity to own a low-maintenance home in one of Calgary’s most walkable inner-city communities. Book your showing today ! (id:52784)
452 Chinook Gate Square Sw
Airdrie, Alberta
Welcome to Chinook Gate, where luxury, comfort, and thoughtful design come together in this exceptional, move-in ready two storey home. Situated on a rare, oversized pie shaped lot in one of Airdrie’s most desirable newer communities. Immaculately maintained and in pristine, like new condition, this home includes professionally completed landscaping and a spacious interior floor plan, allowing you to simply move in and enjoy. Step inside to a bright, open concept plan filled with natural light and designed for modern family living. The main floor features a private home office with elegant double French doors, perfect for remote work or quiet study. At the heart of the home is the stunning chef’s kitchen, showcasing full-height cabinetry with glass inserts and accent lighting, sleek quartz countertops, upgraded plumbing fixtures, and premium stainless steel appliances. You'll love the spacious walk-through pantry that connects seamlessly to the mudroom, offering exceptional storage and everyday convenience. The adjoining great room is warm and inviting, highlighted by a full-height tile fireplace, floating shelves, and additional upper windows that flood the main floor living space with light. A large picture window frames views of the beautifully landscaped backyard, creating a perfect connection between indoor and outdoor living. Step outside from the kitchen onto the expansive back deck, ideal for entertaining, family barbecues, or relaxing evenings. The backyard is truly a standout feature, fully landscaped with a rock retaining wall, stained wood fencing for privacy, mature trees, a huge side yard (easily add a side entrance!) and a large garden shed, all set within a rare pie-shaped lot that offers space and privacy. Upstairs, you’ll find three spacious bedrooms, a generous and versatile bonus room, and a conveniently located laundry room. The primary suite is a private retreat and features a quiet sitting area by the window. This room boasts a spa inspired en suite with quartz countertops, double vanity, soaker tub, tile and glass shower, elegant flooring, a large walk-in closet. The undeveloped basement offers endless possibilities, complete with two large windows and roughed-in plumbing, ready for your personal vision. Additional highlights in this home also include central air conditioning, a home security system, and an unbeatable location with quick access to 24th Street and Yankee Valley Boulevard. The home is also within walking distance to Chinook Winds Park, scenic pathways, schools, and a wide range of amenities. This is a stunning move-in ready home located on a premium lot, which is a rare opportunity in Chinook Gate. Don’t miss your chance to make it yours. (id:52784)
204 Hawkhill Way Nw
Calgary, Alberta
**WELCOME HOME** to this oversized bungalow where style meets comfort in nearly 2,900 sq ft of beautifully finished living space. **Newly completely renovated kitchen** shines with fresh cabinetry, stylish finishes, and a seamless flow into the sunny eating nook. Recent updates mean peace of mind: HIGH-EFFICIENCY FURNACE with humidifier, NEW HOT WATER TANK, NEW WINDOW COVERINGS, pot lighting, fresh paint, brand NEW gutters and downspouts. Perfectly tucked away on a quiet, tree-lined street just steps from parks and walking paths, this 5 plus bedrooms, 3-bathrooms gem has been thoughtfully updated. A fresh exterior catches your eye and sets the tone for what’s inside. Step through the front door into a light-filled foyer that opens to an elegant living room and formal dining area—ideal for hosting family gatherings or intimate dinner parties. The entire main floor has been elevated with gorgeous luxury vinyl plank flooring, offering both beauty and durability. Unwind in the spacious main-floor family room, where a classic brick façade wood-burning fireplace invites cozy nights in. The primary suite is a serene retreat with a fully renovated new 3-piece ensuite, while two additional bedrooms and a 4-piece bath complete the main level. The lower level is designed for living and entertaining—new plush carpet underfoot, a large rec room for game nights, a 4th & 5th bedroom for guests, a versatile flex room, full bath, laundry, and ample storage. With an **attached double garage** for convenience and a location that offers tranquility yet quick access to amenities, this home is truly move-in ready. **Don’t just find a house—fall in love with your home.** Book your private showing today! (id:52784)
4, 1524 29 Avenue Sw
Calgary, Alberta
Move into the heart of South Calgary today with this brand-new, walkout townhome that perfectly blends luxury, location, and low-maintenance living! Thoughtfully designed w/ 3 beds, 2.5 baths, and a LEGAL 1 BED SUITE (approved by the city), this is inner-city living without compromise! The interiors strike a perfect balance between modern luxury & livable design. Find high-end finishes that are rare to find at this price point — blonde wood tones, sleek custom cabinetry, and modern & thoughtful tile. Designer hardware, mid-century inspired embellishments, and a clean neutral palette give this space a fresh, elevated vibe. The kitchen is the heart of the home, designed w/ both form and function in mind. A large quartz island anchors the space w/ bar seating for casual meals or morning coffee. There's a full stainless steel appliance package, generous cabinetry, and a stylish backsplash that adds just the right amount of visual interest. It's open to the dining area and spacious living room & balcony, creating the perfect layout for hosting or just relaxing at home. And don’t forget the upscale powder room, complete w/ designer lighting. Upstairs, the primary suite feels like a boutique hotel retreat w/ a PRIVATE BALCONY, a large walk-in closet, and a modern 3-pc ensuite w/ a fully tiled walk-in shower. Two additional bedrooms and a full bathroom give you space for guests, kids, or home office! And yes, there's a laundry room upstairs, tucked conveniently between bedrooms. Downstairs is perfectly set up for a mortgage helper, additional income generator, or the perfect spot for multi-generational living w/ a LEGAL 1-BED SUITE (approved by the city). The modern touches flow into this space as well, w/ an open kitchen & living room space w/ ceiling-height cabinetry, stainless steel appliances, and quartz countertops, complete w/ separate laundry, a great-sized bedroom, and a full 4-pc bathroom. There is a separate entrance to the suite, as well as access from the main h ome to the suite for complete ease of use. The suite also boasts a private deck. The low-maintenance landscaping and a detached garage at the back are a serious bonus in the inner city. The backyard also features upright bike racks & secure CycleSafe lockers for added convenience. You’re tucked into a tree-lined street in South Calgary, but just a short stroll to absolutely everything. Our Daily Brett and South Calgary Pool & library are just at the end of the street, cSPACE King Edward’s arts & community programming is just a few blocks over, and all the everyday amenities in Marda Loop are w/in walking distance — Blush Lane Organic Market, Safeway, Shoppers, fitness studios, and an incredible lineup of restaurants. You’re minutes from 17th Ave’s restaurants & nightlife, and a quick commute to downtown! Whether you're looking for a stylish new home in an established neighbourhood or a long-term rental property w/ strong demand, this unit is an incredible opportunity! *pictures from show suite* (id:52784)
308 Viewpointe Terrace
Chestermere, Alberta
OPEN HOUSE CANCELLED. Welcome to this gorgeous duplex in Lakepointe, Chestermere. Beautifully updated and move-in ready, this home offers 3 bedrooms, 2.5 bathrooms, and over 2,000 sq ft of thoughtfully designed space. Upon entering you are welcomed by hardwood flooring that spans the main level, leading you into a bright open-concept living and dining area. The living room is anchored by a cozy gas fireplace with large windows on either side, creating the perfect space for gathering. The gourmet kitchen is a true standout, featuring a clean and sophisticated look with granite countertops, stainless steel appliances including a gas range, subway tile backsplash, a large island ideal for hosting, and a corner pantry for added storage. Patio doors lead you to your outdoor living space complete with a BBQ gas line, great for summer evenings. A main floor office and a half bath complete this level. Upstairs, you’ll find a versatile bonus space, two additional bedrooms, a 5pc bathroom and a large laundry room with a sink and storage. French doors open to the spacious primary suite featuring dual closets (including a walk-in), and a spa-like 4pc ensuite with stone countertops and a glass enclosed walk-in shower. The WALKOUT basement is ready for your vision, offering a rough-in for a future bathroom, space for an additional bedroom, rec area or a gym, plus added storage. Step outside into the backyard with a concrete patio and a storage shed. A double attached garage and AIR CONDITIONING complete this exceptional home. Convenience is at your doorstep, just steps to a playground and within a 10 minute drive to all Chestermere’s amenities including groceries, coffee shops, restaurants, parks, pathways, golf courses and public beach access (with boat launch) and only a 22 minute commute to downtown Calgary. Enjoy year-round lake living with boating, fishing, paddle boarding, and winter skating, plus nearby shopping at Chestermere Station, recreation at Chestermere Regional Community Association, golf at Lakeside Golf Club, and scenic walks through Rainbow Falls. This is your chance to make lake living your everyday reality. (id:52784)
3245 Township Road 292
Rural Mountain View County, Alberta
Welcome to Prairie Mountain Ranch—an extraordinary 133-acre equestrian estate offering a rare opportunity to acquire a fully permitted commercial facility in the heart of Alberta’s ranch country. Purpose-built for versatility and performance, this multi-discipline equestrian facility is ideally suited for cow horse, dressage, show jumping, eventing, and more. Whether you are a competitor, clinician, or trainer, the setup is turnkey and ready to support your vision.With commercial zoning already in place, Prairie Mountain Ranch is fully equipped to accommodate boarding operations, professional training programs, and hosted clinics—delivering both income potential and operational flexibility from day one.At the core of the property is a 260-foot by 115-foot state-of-the-art indoor riding arena, thoughtfully designed for year-round use. An expansive 4,500 square foot upper-level viewing lounge provides a warm and inviting space for events, workshops, or private gatherings. Connected to the arena is a 45-foot by 260-foot barn featuring ~46, 12 by 12 box stalls, heated wash bays, tack rooms, and carefully planned amenities that reflect the highest standards in equine care. Buyers benefit from avoiding the delays and expense of permitting—a true turnkey commercial acquisition.The outdoor facilities are equally well-appointed, including a 140-foot by 240-foot outdoor arena, a 70-foot steel round pen, and twenty individual runs with shelters and heated waterers, plus an additional seven flexible-use runs for seasonal or specialized needs. A large hay shed, workshop, and multiple outbuildings support the day-to-day demands of a professional operation.The primary residence is a charming two-storey home of over 1,700 square feet, offering panoramic views of the mountains and surrounding landscape. A separate 1,280 square foot, three-bedroom mobile home provides ideal accommodation for staff or guests. Mature trees, open pasture, and cultivated fields create a setting t hat is both peaceful and highly functional. The property includes three high-output wells, 45 acres of cultivated land, and 88 acres of natural pasture—blending productivity with pastoral beauty.Currently operating as a reining facility, Prairie Mountain Ranch is fully capable of supporting a wide range of equestrian disciplines. Just over an hour from Calgary and minutes from the community of Madden, this is a rare opportunity to acquire a fully developed, professionally designed equestrian facility—where commercial zoning, best-in-class infrastructure, and natural splendor align to create one of Western Canada’s most compelling horse properties.This property is more than a facility; it’s an invitation to embrace the beauty, hard work, and joy of life on the land. Prairie Mountain Ranch offers an extraordinary lifestyle, rich with potential. Here is your chance to own a remarkable estate where every detail has been thoughtfully planned and perfected. (id:52784)
5105, 151 Legacy Main Street Se
Calgary, Alberta
Welcome home to your beautifully UPGRADED MODERN two bedroom plus den/storage condo featuring 9 ft ceilings, LUXURY VINYL PLANK flooring throughout, CENTRAL AC, and more. The spacious kitchen offers QUARTZ countertops, full height cabinets, STAINLESS STEEL appliances, and a large ISLAND overlooking the dining and living areas, perfect for everyday living and entertaining. This ground floor unit features a large FENCED PATIO and is located in a PET FRIENDLY building. The primary bedroom includes a walki-n closet and a cheater ENSUITE. There is INSUITE laundry and storage, as well as a titled UNDERGROUND PARKING stall and assigned storage locker. Located in popular Legacy, close to walking paths, playgrounds, and nearby shopping. Exceptional value! Don’t miss out on this fantastic condo. (id:52784)
19744 44 Street Se
Calgary, Alberta
This stunning York model built by Brookfield Residential offers bungalow living with countless upgrades throughout including two skylights, built-in appliances and a fully developed basement! Located in the heart of Seton, this detached bungalow features 3 bedrooms, 2.5 bathrooms and nearly 2,000 square feet living space over two levels - making this the perfect home for those looking to downsize without compromise. The bright and open main living area is designed with entertaining in mind. The soaring 10' ceilings create a bright and inviting space all year round and the skylights ensure natural light through every season. The expansive ~19'x12' front great room has windows overlooking the front yard and has a central gas fireplace for cozy winter nights. The gourmet kitchen has been upgraded with two tone cabinetry including timeless white cabinets accented by warm wood tones. The upgraded appliance package includes a chimney hood fan, built-in cooktop, and a built-in oven & microwave for added convenience to everyday living. The kitchen has a wall of pantry storage with ample space as well as a large island for additional workspace. A large primary suite, spanning nearly 12'x13' is complete with a large ensuite that has dual sinks, a tiled walk-in shower, soaker tub and a walk-in closet. The 2pc guest bathroom, laundry space and mud room complete the main level of this home. Upgraded iron spindle railing leads to the lower level which is fully developed and includes a large rec room, 2 bedrooms with walk-in closets and a full bathroom. The central living area is the perfect rec room and separates the two guest bedrooms with plenty of room for a TV area and games space. The backyard is the optimal space to capture sunshine and entertain all summer long and includes a double parking pad that could easily accommodate a future double detached garage if desired. This beautiful brand new bungalow offers peace of mind with builder warranty + Alberta New Home Warranty. M ove in now and start enjoying single level living in one of Calgary's most desired communities with countless amenities just steps away! (id:52784)
21427 Sheriff King Street Sw
Calgary, Alberta
INCREDIBLE PRICE! Live Up in Luxury and have your home work for you down! Immensely upgraded and fully finished semi-detached home with a LEGAL BASEMENT SUITE and double detached garage, ideally located in the growing community of Pine Creek in Calgary's beautiful SW. Modern Designed with both style and functionality in mind, this home offers an exceptional opportunity for homeowners, investors, or multi-generational living.The main residence showcases a thoughtfully upgraded interior featuring CHEVRON FLOORING on the main level, a stunning WATERFALL ISLAND, ceiling-height HIGH END CABINETRY, tiled backsplash, under-cabinet lighting, and upgraded appliances—all anchored by a modern, open-concept layout. A recessed tiled TV wall with electric fireplace and mantle adds warmth and architectural interest to the living space. Black plumbing fixtures and matching door hardware provide a cohesive, contemporary finish throughout.Upstairs, enjoy upgraded carpet, custom cabinetry in the pantry and primary closet, upgraded window coverings, and beautifully finished bathrooms. The spa-inspired upper main bath features tiled floors, a fully tiled walk-in shower with waterfall rain head and slide bar, sliding glass door, and upgraded vanities with Banjo countertops. The primary ensuite has a relaxing bath/shower in addition to the spacious countertop and extra storage in the vanity. All bathrooms—including the powder room—offer upgraded cabinetry with additional drawers and easy-clean upgraded toilets.The maintenance-free backyard is fully fenced and complete with a cement patio and gas line for BBQ, ideal for outdoor enjoyment. The double detached garage is insulated, drywalled, and equipped with extra storage shelving, with the added benefit of joined garages allowing a full 4’ walkway to the rear alley. A 50-amp breaker for future EV charging, electrical hookup for A/C, keyless entry, Ring doorbell, and upgraded lighting package further elevate the home’s value.The LEGAL basement suite is equally impressive, finished with luxury vinyl plank flooring throughout (including stairs), separate utility meters, and a private side entrance with a poured sidewalk leading to the front walkway—offering excellent rental potential or space for extended family.A rare combination of high-end finishes, smart upgrades, and income potential, thoughtfully designed, this turnkey opportunity is not to be missed. (id:52784)
145 Covebrook Close
Calgary, Alberta
This beautifully maintained bi-level home offers 4 bedrooms and 3 full bathrooms, perfect for families or those needing extra space. It features a new roof (2020), most triple-pane windows, and all exterior doors replaced in 2024, fresh paint, updated lighting, and stainless steel kitchen appliances. The main floor boasts 9-foot ceilings and a skylight in the kitchen, creating a bright and airy open-concept layout.The dining and living areas overlook the deck and a lovely backyard garden with two apple trees, a pear tree, and berry bushes. A cozy gas fireplace adds warmth and charm. The spacious primary bedroom offers a 4-piece ensuite and walk-in closet. A second bedroom and a 4-piece main floor bathroom complete the main level.The fully finished lower level features two additional Extra-Large bedrooms, a 3-piece bathroom with a glass shower stall, and extra storage in the laundry/utility room. There is also a wet bar currently enclosed in the den, which can be easily reopened if desired. Durable vinyl plank flooring extends throughout the entire lower level. An attached double garage adds modern convenience, featuring a quiet garage door opener with built-in camera and Wi-Fi connectivity, allowing remote access and real-time monitoring for added security and peace of mind.Located in family-focused Coventry Hills, close to six schools—including all levels and separate schools—and with easy access to the airport, Deerfoot Trail, Stoney Trail, and CrossIron Mills Mall, this home makes commuting, shopping, and family life a breeze. It perfectly combines comfort, functionality, and serene outdoor living. (id:52784)
50 Cornerglen Manor Ne
Calgary, Alberta
Cornerview, a refined collection of 4-bedroom townhomes in the growing community of Cornerstone. Designed for modern living, these homes blend style, comfort, and convenience in one of Calgary’s most vibrant northeast neighborhoods. Each home features 4 spacious bedrooms, 2.5 bathrooms, and an attached double heated garage. A flexible main-floor bedroom is perfect as a home office or guest room. Inside, enjoy luxury vinyl plank flooring, high ceilings, and a chef-inspired kitchen with full-height cabinetry, Quartz countertops, and stainless steel appliances. Upstairs, the primary suite offers a walk-in closet and 4-piece ensuite, with upper-level laundry and two additional bedrooms completing the layout. Move-in ready and built for today’s lifestyle, Cornerview puts you close to parks, pathways, shopping, and more. Live Better. Live Truman. Photos are of a similar unit, finishes may vary. (id:52784)
405, 1100 8 Avenue Sw
Calgary, Alberta
Prime Downtown Office Space for Lease – 772 SF | Full Amenity BuildingAn exceptional opportunity to lease this professional office space with high ceilings in the prestigious Royal Icon Business Centre, located within Westmount Place. Ideal for: Lawyers • Accountants • Insurance & Mortgage Brokers • Property Management • Engineers • Consultants • Corporate & Professional Services. Base Rent: $1,608.33/month + Operating Costs. Underground Parking Stall: $275/month (optional) Unmatched Building Amenities Include: ? 24-Hour Concierge & Security? Luxurious Guest Waiting Lounge? Mail & AmazonDelivery Room? Indoor Swimming Pool, Hot Tub, Steam Room & Sauna? Fully Equipped Fitness Centre? Squash Court? Billiards/Snooker Table? Library & Breakout/Meeting Room? Locker Rooms with Showers? Convenient 3-Car Drop-Off in Front of LobbyJust ½ block to the Kirby C-Train Station for unbeatable transit access. Prime Location. Situated right on 8th Avenue, steps from the vibrant Stephen Avenue Walk, surrounded by top restaurants and pubs — perfect for client meetings and appreciation events.Easy access in and out of downtown, located along commuter bike lanes and walking paths, and office supply and printing shops are all within a block. The offices offer abundant natural light through large windows, and this flexible layout allows you to design and customize the space to suit your business needs. This is a rare opportunity for startups or growing professional firms to establish a strong downtown presence at a highly competitive rate — with amenities that rival premium corporate towers. Opportunities like this don’t come up often — and they don’t last long. (id:52784)
25 Westheights Drive
Didsbury, Alberta
Welcome to your dream family home, perfectly located on an oversized lot with plenty of parking, including a large concrete RV parking area. The private back yard has a playhouse for the kids tucked in one corner and backs onto a large park with playground. Spacious yet cozy, this 6 bedroom home with over 3200 sq. ft. of developed living space offers the perfect blend of comfort, functionality, and charm. Entering the beautiful front courtyard is the start of your journey to discovering all the great features this home offers, like the large open entrance area, the classic wood-burning fireplace with log lighter and solar tube in the sunken living room, hardwood and Artica tile flooring, carpeting that was replaced just three years ago, solid pine doors in the kitchen cabinetry and throughout most of the house, a large kitchen island, a gas stove along with a second oven, three generous-sized bedrooms, and a family bath that boasts a jetted tub as well as a separate shower. The large lower level family room is home to the second fireplace, this one gas. Two of the three basement bedrooms offer double pocket doors and built-in desks. A large laundry room has plenty of room for a second fridge and freezer and a shiny new efficient boiler in the utility room is sure to impress. Dining room garden doors offer access to the large rear deck with pergola that overlooks the rear yard and park behind. Located in the welcoming community of Didsbury, this home combines small-town charm with convenient access to local amenities, schools, and parks and the Didsbury golf course just across the street. It’s an ideal setting for those looking to settle down in a friendly and serene neighborhood. Don’t miss out! Schedule your viewing today and envision the life you’ll create in this great family home. (id:52784)
714 Mandalay Link
Carstairs, Alberta
Welcome to a thoughtfully designed family home where space, comfort, and everyday functionality come together, a newly built 2,071 sq ft residence located in Mandalay Estates, Carstairs.From the moment you enter, you’re greeted by a huge front foyer with striking tile flooring and an open-to-above feature, creating an impressive first impression. The main floor is thoughtfully designed with an open, functional layout, featuring a stylish kitchen with upgraded cabinetry, under-cabinet lighting, a gas stove, and a walk-through pantry that seamlessly connects to a spacious mudroom with built-in storage and thoughtfully designed drop zones, ideal for busy families and everyday organization. The inviting living room is anchored by a cozy gas fireplace, creating a warm and welcoming space for gathering. A main-floor office provides the perfect work-from-home setup or quiet flex space. Large windows and upgraded zebra blinds allow natural light to flow throughout.Upstairs, the home truly shines. A massive bonus room with tray ceilings offers the perfect space for family movie nights or a kids’ retreat, while the primary bedroom is thoughtfully separated for added privacy. The primary suite features a large walk-in closet with custom built-ins and a well-appointed 4-piece ensuite with dual sinks and a huge glass shower with built-in seating. Two additional generous bedrooms, a full bathroom, and a laundry room with added storage complete the upper level.Outside, enjoy a fully FENCED yard and deck, offering privacy and space for kids or pets, a rare bonus in newer homes. The heated double garage, stone exterior accents, and separate side entrance further set this home apart.The basement offers 9-foot ceilings and a separate side entrance, providing excellent potential for future development and the flexibility to design the space to suit your needs.Located close to schools, parks, the Carstairs Community Golf Course, Memorial Arena, campground, and with the convenience of a Loblaws grocery store right within the community, this home delivers both lifestyle and value.A thoughtfully upgraded, move-in-ready home with features that truly stand out, this is one you don’t want to miss. (id:52784)
300, 6220 17 Avenue Se
Calgary, Alberta
Affordable living at its best! Available immediately! For just $69,900 you can own your own home! This is a corner unit with a huge, fenced yard and ground level deck for outdoor relaxation. This 3 bedroom home is in great condition with vinyl plank flooring throughout and freshly painted walls with white trim. The bright kitchen has 4 appliances - fridge, stove, microwave and dishwasher. A stacked washer & dryer set is included as well. The exterior has been reclad in maintenance free vinyl siding. Double paned vinyl windows add to the comfort. Calgary Village is a quiet, family friendly community with lots of green space. The clubhouse features a community gathering area with kitchen, a modern exercise room, an 8-ball pool table and games room plus common area playground and bbq area. Financing available upon approval. (id:52784)
#1, 25 Southbank Crescent
Okotoks, Alberta
Welcome to THE GROTTO, Okotoks’ most exciting new storage and business complex, designed for enthusiasts, entrepreneurs, and professionals who demand more than just space. Whether you’re storing your prized vehicles, running a contained business, or creating your ultimate personal retreat, The Grotto delivers unmatched quality, comfort, and convenience.Standard Features: Each unit offers in-floor heat powered by a tankless combi boiler for endless hot water, a 100-amp panel (upgradeable), and plumbing rough-ins for a bathroom and shop sink. Enjoy oversized insulated overhead doors (18’ wide x 14’ tall) with motorized openers and privacy windows for both light and security. Inside, find modern LED lighting, a variable-speed ceiling fan, floor drain, and metered utilities (gas, water, and power). Access your bay through a 3’ insulated walk-in door featuring WiFi, Bluetooth, and keypad entry. Safety is top priority with fire sprinklers throughout.Mezzanine-Expand your space with mezzanines up to 840 sq. ft., offering 10 ft ceilings, large opening windows, and 13’8” clearance underneath, perfect for RVs or lift systems. Ideal for a golf simulator, office, or lounge area, it’s your space, elevated.Built to industrial standards with 6” reinforced concrete floors (rated for semi-truck weight), steel and IMP construction, and R40 insulated walls and ceilings. Each bay includes future-use wall vents (for HRV or A/C), large windows for natural light, and concrete aprons for easy access.The Complex offers a brand-new gated development features 29 premium bays ranging from 1,750 to 2,100 sq. ft., all with 24 ft white smooth panel ceilings and 24/7 secured access via remote entry app and FOBs. The site includes a large paved, fenced courtyard, 6-camera security system, LED exterior lighting, and professionally landscaped low-maintenance grounds. High-speed internet available. Snow removal and landscaping included. With completion Summer 2026, this gives you time whether you ’re creating the ultimate man cave, luxury storage bay, or secure business shop, The Grotto is where passion meets performance.Limited availability, let's secure your unit today! (id:52784)
71 Walden Manor Se
Calgary, Alberta
Step into this bright and spacious home featuring a gorgeous open-concept floor plan with massive windows that fill the space with natural light and showcase clean sightlines throughout. The main floor boasts 9-foot ceilings, a large foyer with front hall closet, and a main floor office — perfect for working from home.The chef’s kitchen is a showstopper with granite countertops, stainless steel appliances, a deep undermount sink, a walk-in pantry, and a large island overlooking the great room with a beautiful fireplace, wooden mantle, and tile surround — complete with a built-in area for your TV. Enjoy your meals in the dining area with glass lighting, or step through the patio doors to a private deck overlooking a spacious backyard and lush green space. A convenient 2-piece powder room completes the main level.Upstairs, the master suite is a true retreat, featuring a massive walk-in closet and a luxurious 4-piece ensuite with a soaker tub and separate shower. Three additional bedrooms with large windows and deep closets, a second 4-piece bathroom, and a generous family room with built-in speakers and floor-to-ceiling windows provide plenty of space for family living.The fully developed basement offers a huge rec room, two additional bedrooms, a full bathroom, plus storage and utility rooms — perfect for guests, teenagers, or home gym setup.Located close to parks, and just minutes from shopping and dining, this home combines modern elegance, functional design, and lifestyle convenience in one spectacular package.Don’t miss the opportunity to call this dream home yours! (id:52784)
106, 35 Richard Court Sw
Calgary, Alberta
Solid, comfortable, easy living.This value-priced, updated 1-bedroom ground-floor suite offers walk-out convenience to quiet green space—ideal for unwinding after work or stepping out with your dog without dealing with stairs or elevators.The efficient, well-designed kitchen features full-size appliances, generous cabinetry, and durable black granite countertops—built for everyday use without fuss. New luxury vinyl plank flooring (installed 2023) adds a clean, modern look, while the gas fireplace provides a warm, low-maintenance focal point.French doors lead to a private primary retreat with views of your patio and surrounding green space. The layout is practical and smart, offering a 4-piece bathroom with cheater ensuite access, in-suite laundry, titled underground parking, and a separate storage locker—everything in its place. This unit also offers cool comfort in the summer with newly installed A/C.Located in The Morgan, the building delivers on amenities that matter: a fitness room, two guest suites for visitors, secure underground guest parking, and a large party room when you need more space. Outside, enjoy well-kept grounds with a gazebo, plus the convenience of grabbing a coffee or tea at Tim Hortons just a 2 minute walk.An excellent option for first-time buyers, downsizers, or students looking for comfort, function, and strong value in a well-run building. (id:52784)
286 Sora Way Se
Calgary, Alberta
SORA IS ONE OF SOUTHEAST CALGARY'S NEWEST NEIGHBOUHOODS, AND IT'S QUICKLY TAKING SHAPE — pathways, ponds, future green spaces, and easy access to Stoney Trail. This MOVE-IN READY detached two-storey puts your family right in the middle of that growth, without the wait of new construction.This 3-bed, 2.5-bath layout was designed for real family life, not just pretty photos. You get a bright WEST-FACING front yard, a 20' x 20' rear concrete parking pad, a bonus room for movie nights (or sibling separation), upstairs laundry, and even a MAIN FLOOR POCKET OFFICE that gives you a dedicated work zone without sacrificing the open-concept feel. The kitchen brings the upgrades that matter — quartz countertops, 48" UPPERS, a chimney hood fan, BUILT-IN MICROWAVE, and an UPGRADED SILGRANIT SINK — while the living room centers around a clean, MODERN ELECTRIC FIREPLACE. With 9' CEILINGS on both the main floor and basement, everything feels open, light, and easy to live in.The basement is prepped for future growth with 9' foundation walls, a separate side entrance, an 80-GALLON HOT WATER TANK, bathroom rough-ins, laundry rough-ins, and a sink rough-in. Whether you’re dreaming of extra living space or a zone teenagers can disappear into, the groundwork is already in place.And here’s the long-game benefit: as Sora continues to develop — with new amenities, gathering spaces, and everyday conveniences on the horizon — early homeowners are often the first to see that value build. Combine that with fast access to major routes, South Health Campus, and the Seton YMCA, and you’ve got a location that balances breathing room with urban convenience.If your family’s been craving more space, more privacy, and a foothold in a growing neighbourhood, this home is ready when you are.Let’s go take a look — you’ll see what I mean the moment you walk in. • PLEASE NOTE: Photos are of a finished Showhome of the same model – fit and finish may differ on finished spec home. Interior selections and floorplans shown in photos. (id:52784)
105, 315 Heritage Drive Se
Calgary, Alberta
TOP FLOOR UNIT IN ACADIA offering approximately 869 sq. ft. of smartly designed living space with extensive renovations throughout. This two bedroom, one and a half bathroom condo delivers exceptional function, privacy, and flexibility—ideal for first-time buyers, downsizers, or investors. Step inside to discover easy care, water resistant laminate flooring throughout and a thoughtfully designed layout with generous room sizes and excellent storage. The professionally renovated kitchen features granite countertops, a modern tiled backsplash, stainless steel appliances, and custom built-in cabinetry that adds valuable extra storage with pull-out shelving. The spacious great room flows to a private balcony through sliding doors, while the well-sized dining nook easily accommodates a large table—perfect for entertaining. The updated 4-piece main bathroom showcases a modern tiled tub/shower surround and new vanity. A rare and desirable in-suite laundry room adds everyday convenience not found in all units. The primary bedroom offers a walk-in closet and private 2-piece ensuite, while the second bedroom is generously sized—ideal for guests, roommates, or a home office. This well-managed complex has seen substantial exterior upgrades, enhancing long-term value and curb appeal. In 2017, major improvements included a new roof, doors, Hardie Board siding, and common area updates. In 2020, all exterior walkways and entry areas were replaced with new concrete, providing a refreshed and well-maintained appearance. One assigned parking stall is included. Located in the established community of Acadia, this home offers outstanding access to local shops, services, schools, parks, and Heritage LRT Station. A true standout in a quiet, well-maintained complex, this move-in-ready unit showcases thoughtful upgrades, added functionality, and exceptional value. (id:52784)
207, 5720 2 Street Sw
Calgary, Alberta
RARE Spacious 2 bedroom, 2 bathroom + Den layout *** ENSUITE bathroom and WALK-IN closet in primary bedroom *** Newer Dishwasher, Stove, and Microwave Hood Fan (Approximately 3 Years Old) *** BRIGHT corner unit with natural light *** HIGH CEILINGS *** Gas fireplace *** Central A/C *** GRANITE countertops *** In-suite laundry *** Balcony with gas BBQ hookup *** HEATED UNDERGROUND PARKING and SEPARATE STORAGE Locker, Both Forming Part of the Condo Unit Title. *** Low Condo Fees - $582/month *** All UTILITIES INCLUDED Except Electricity *** Well-managed and well maintained complex *** Steps to CHINOOK LRT station *** Quick Access to Downtown *** Easy Access to Macleod Trail, Glenmore Trail, and Deerfoot Trail *** Walking distance to Chinook mall *** Nearby parks and green spaces *** Walking and biking paths *** Close to SCHOOLS and DAYCARES *** Excellent walkability and transit access *** Strong long-term rental appeal (id:52784)

