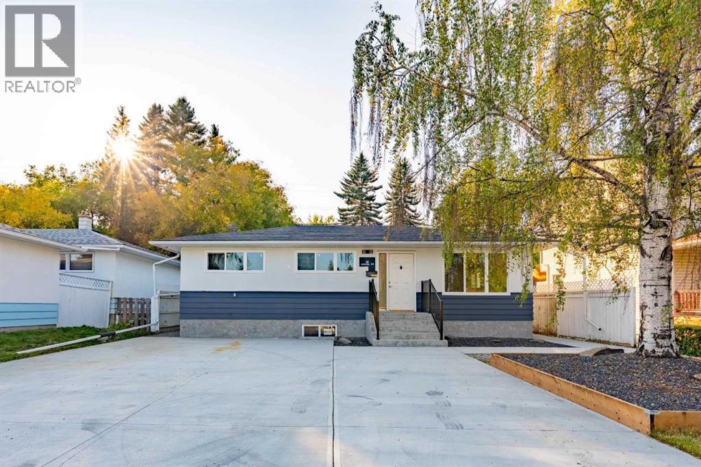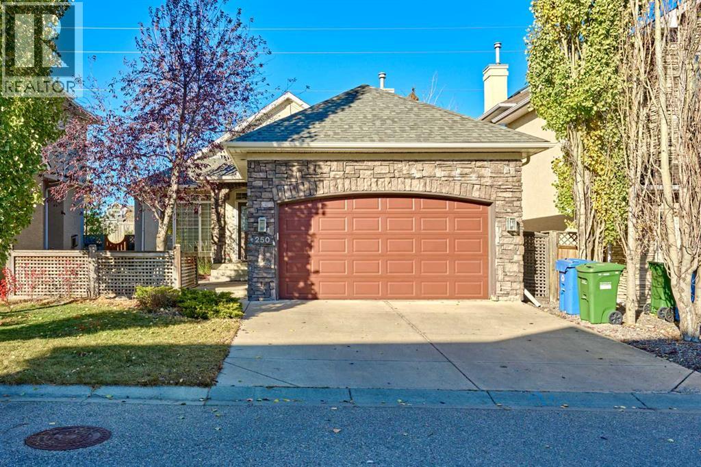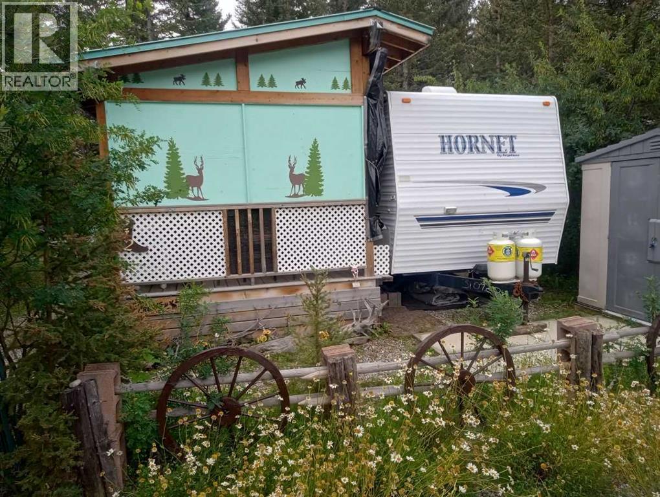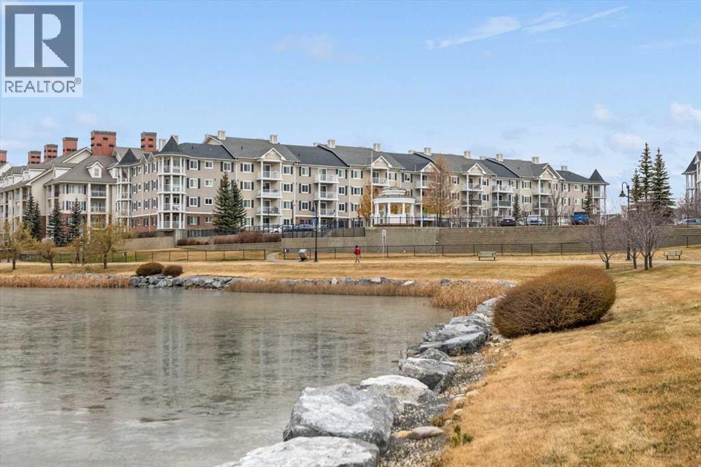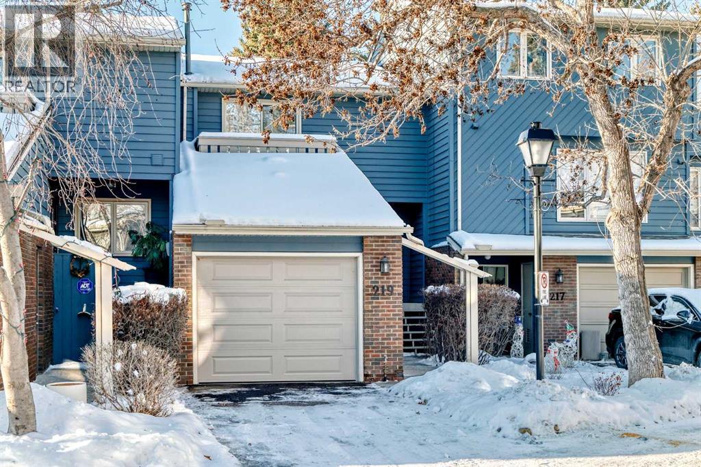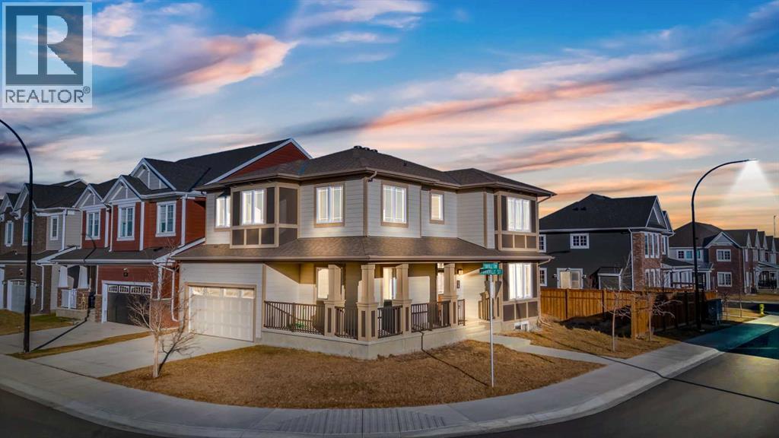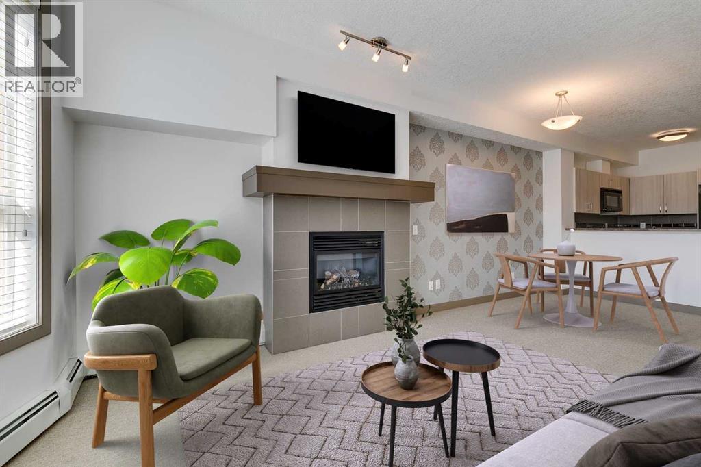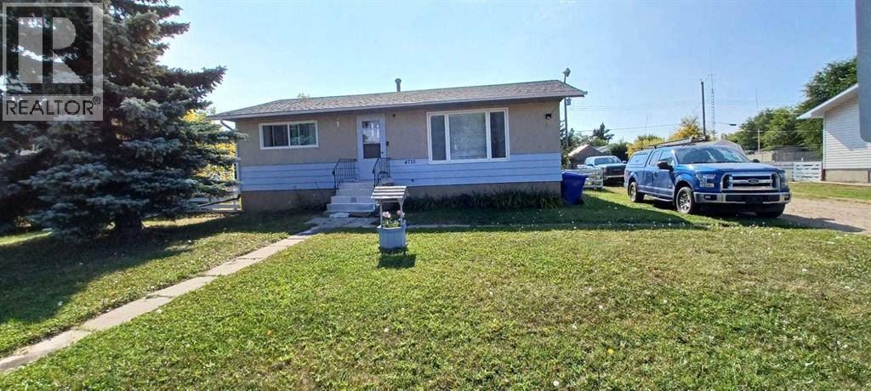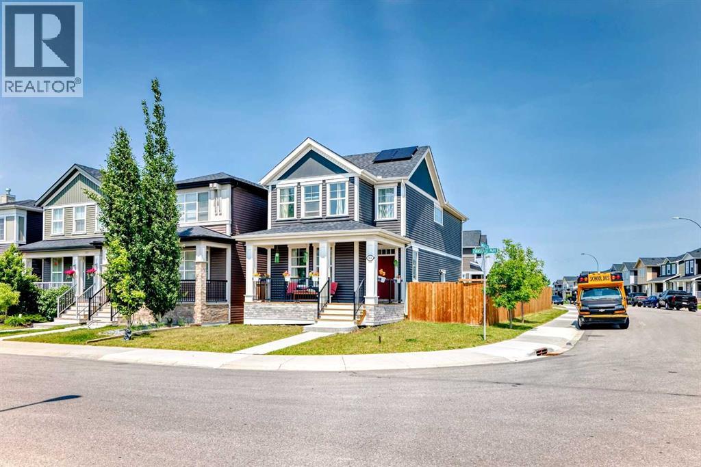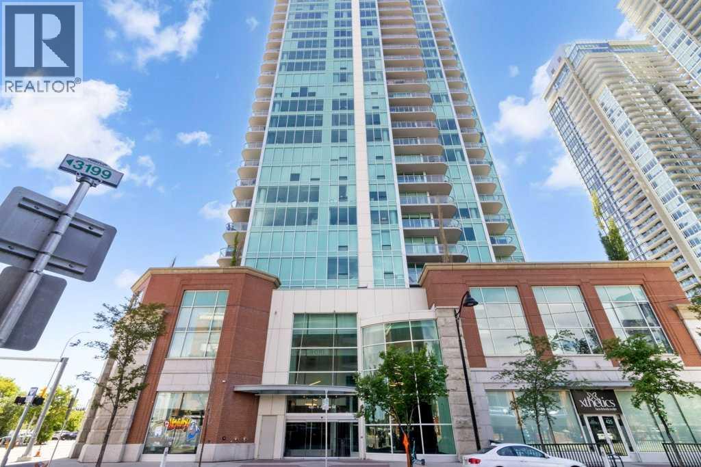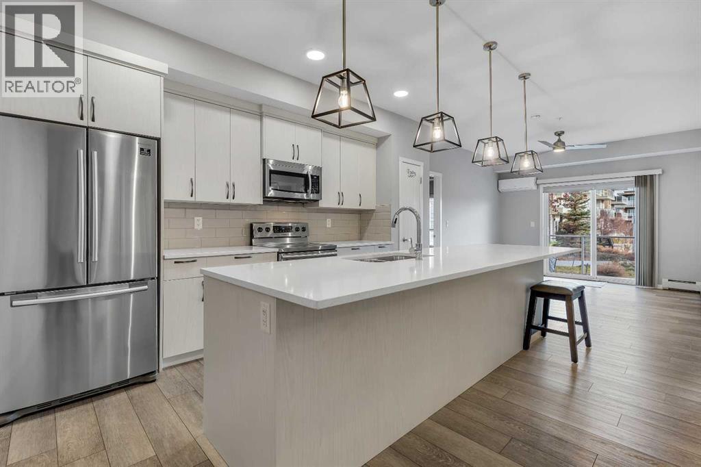28 Henefer Road Sw
Calgary, Alberta
*** OPEN HOUSE SAT NOV 29 FROM 1:00 PM TO 3:00 PM ***Welcome to this completely renovated bungalow nestled in the desirable community of Haysboro! This stunning home offers 6 bedrooms, 2 full bathrooms, and exceptional versatility—perfect for families, investors, or multigenerational living. Step inside to a bright, open main floor that’s flooded with natural light. You’ll find 3 spacious bedrooms up, all with great proportions and brand-new finishes. The contemporary kitchen features all new appliances and flows seamlessly into the living and dining areas. The illegal suite—with its own separate entrance and laundry—is equally impressive, offering 3 additional bedrooms, a full bath, all new appliances and a modern open layout. No detail was overlooked: the electrical wiring has been redone, the roof was replaced in 2021, and both the furnace and hot water tank were updated in 2024. Outside, enjoy the massive 48’ x 38’ new concrete front pad, plus a huge backyard gravel pad, ideal for entertaining, a firepit. Located just minutes from MacLeod Trail, you’ll have quick access to downtown, dining, shopping, and transit. Quick access to Southland & Heritage LRT Station. Plus, this family-friendly neighborhood boasts proximity to elementary, junior high, and high schools, all within walking distance. Don’t miss this move-in-ready gem in a prime Calgary location! (id:52784)
250 Strathridge Place Sw
Calgary, Alberta
Welcome to 250 Strathridge Place SW — a Morrison-built custom bungalow offering over 2,900 sq ft of beautifully designed living space, perfect for families, professionals, or those who love to entertain. With 4 bedrooms, 3 full bathrooms, and a dedicated home office, this property blends comfort, functionality, and thoughtful updates in one inviting package.Step inside to a bright, open-concept main floor featuring 9’ vaulted ceilings, a skylight, extra-large windows, hardwood flooring, and fresh paint, all centerd around the warmth of a fireplace. The kitchen is a chef’s delight with central island, ample cabinetry, and newer appliances, flowing seamlessly into the dining and living areas for effortless gatherings. The main level hosts 2 generous bedrooms, including a primary suite with a private 4-piece ensuite featuring a relaxing jacuzzi tub, plus another full 4-piece bath.The fully finished basement—with 8’ ceilings—offers incredible versatility, including 2 additional bedrooms, a full bathroom, a spacious rec room with custom built-ins, and a separate office for work-from-home convenience. Comfort is enhanced year-round with central air conditioning, while the irrigation system keeps your landscaping lush with ease.Tucked away in a quiet cul-de-sac in the highly sought-after community of Strathcona Park, this home offers quick access to Stoney Trail, is just 15 minutes to downtown, and is close to top-rated public and private schools, shopping, parks, playgrounds, and transit.Don’t miss your chance to own this bright, functional, and well-appointed bungalow — book your private showing today! (id:52784)
212, 200 4 Avenue Sw
Sundre, Alberta
SUNDRE'S RIVERSIDE RV VILLAGE- NICE UNIT IN MOST DESIREABLE QUIETEST PARK PHASE 5. BORDERED ON TWO SIDES BY SMALL SPRING FED CREEKS, LARGE TREES AND SHRUBS GIVE EXTREME PRIVACY. FRONT IS COVERED WITH WILD DAISIES. THE RV IS JUST LIKE NEW, ONE BEDROOM WITH BATHROOM WITH TOILET AND SHOWER AND SINK. LARGE SLIDE IN THE LIVING ROOM AREA. THE COVERED DECK IS REALLY UNIQUE THE PERFECT PLACE TO SIT AND READ A BOOK, LISTEN TO THE BIRDS AND WATCH THE WILDLIFE. THIS UNIT BOTH RV AND COVERED DECK HAVE ALWAYS BEEN ENGULFED IN A LARGE TARP. RIVERSIDE HAS A FABULOUS CLUBHOUSE WITH SEASONAL WASHROOMS AND LAUNDRY. THE MAIN WASHROOMS AND LAUNDRY ARE OPEN YEAR ROUND FOR THOS HARDY WINTER CAMPERS. CARETAKERS ARE ON SITE YEAR ROUND AND PATROL THE PARK FOR SECURITY DAILY. LOCATED JUST A COUPLE OF BLOCKS FROM THE MAIN STREET IN TOWN AND THOSE FABULOUS EATING ESTABLISHMENTS. AND OH SO MANY LIQUOR STORES. RIVERSIDE IS A GATED COMMUNITY SO CALL FOR GATE ACCESS. (id:52784)
27 Setonvista Grove Se
Calgary, Alberta
Welcome to the brand-new ‘Purcell 24’ by Brookfield Residential, featuring a fully legal 1-bedroom basement suite and available for possession this year! Situated in the vibrant new community of Seton Ridge, this stunning, fully finished home offers nearly 3,000 square feet of developed living space over three levels, with 5 bedrooms (4 upstairs and 1 in the basement) and 3.5 bathrooms. The open-concept main floor is thoughtfully designed for both everyday living and entertaining. The kitchen is a true showpiece, featuring two-tone cabinetry in rich maple and crisp white shaker finishes, complemented by light luxury vinyl plank flooring throughout — ideal for families with children or pets. A suite of upgraded appliances, including a gas range, built-in microwave, and sleek range hood, elevate the space, while a walk-through pantry adds function, connecting the kitchen to the mudroom and double attached garage for added convenience. Natural light floods the spacious living and dining areas through a wall of windows that overlook the backyard, and a large deck spans the entire width of the home, creating the perfect space to relax outdoors. A stylish 2-piece powder room completes the main level. Upstairs, a central bonus room separates the primary suite from the additional bedrooms, offering privacy and flexibility for a growing family. The luxurious primary retreat features a bright front-facing wall of windows and a 5-piece ensuite with dual sinks, a soaker tub, and a walk-in shower. Three more generously sized bedrooms, a full 4-piece bathroom, and an upstairs laundry room complete the upper level. The walk-out basement is fully developed with a legal 1-bedroom suite, making it an excellent mortgage helper or ideal for multigenerational living. The suite includes its own kitchen, living area, laundry, 4-piece bathroom, and separate mechanical systems. Set in Seton Ridge, a new community where nature meets city convenience, this home is close to pathways, parks, an d all major amenities. Plus, it comes with Alberta New Home Warranty and Brookfield’s builder warranty, giving you peace of mind with your new home investment. (id:52784)
3314, 10 Country Village Park Ne
Calgary, Alberta
Welcome to Lighthouse Landing! This is a beautifully maintained community in the heart of Country Hills Village, where comfort, convenience, and lifestyle come together effortlessly. This meticulously cared-for, original-owner condo offers more than just a home, it delivers an easy, active, and connected way of living. With wonderful lake views, a vibrant community atmosphere, and direct access to a scenic walking path circling the water, this is where your everyday routine meets relaxation. The thoughtfully designed sun filled 2-bedroom layout offers both functionality and warmth. The open-concept main living area features rich hardwood flooring throughout, complimenting the premium stainless steel appliance package, and contemporary sand-stained cabinetry in the kitchen. A raised breakfast bar offers the perfect spot for morning coffee or casual meals, while the open sightlines into the living and dining area create a natural flow that feels spacious and inviting. Large windows fill the space with natural light, highlighting the quality of care this home has received over the years. Unwind after a long day and watch the newest release or your favourite team in the spacious living room. Step out onto your private balcony, the ideal retreat for unwinding after a long day or enjoying the fresh air as the sun sets over the lake. Both bedrooms are generously sized and positioned for privacy, perfect for a roommate setup, young family, home office, or anyone looking for a dedicated guest space. The primary bedroom provides a calm and comfortable atmosphere and includes a spa-like 3pc ensuite and walk-in closet. The second bedroom can easily double as a hobby room or home office. A versatile den adds even more flexibility, ideal for working remotely, managing household tasks, or setting up a quiet study corner. Completing this floor plan is pristine 4pc bathroom, convenient in-suite laundry. Step outside and embrace the active lifestyle that Country Hills Village is know n for. The 1.5 km paved path around the lake is perfect for morning jogs, evening strolls, or peaceful moments surrounded by nature. Ducks gliding across the water, community benches overlooking the pond, and tree-lined walkways create an atmosphere that encourages relaxation and connection. Residents of Lighthouse Landing also enjoy the confidence of living in a well-managed building with a strong sense of community. You will have the benefit of heated underground titled parking, convenient titled surface parking and a secure storage locker. The complex is beautifully maintained year-round, offering a peaceful environment for homeowners who value both quality & convenience. Location is everything here. You are just minutes from Country Hills Towne Centre, Superstore, Vivo Rec Centre, Landmark Cinemas, and countless restaurants and cafes. Quick access to major routes like Stoney Trail & Deerfoot Trail ensures an easy commute to anywhere in the city, and Calgary International Airport is only 10 mins away. (id:52784)
219 Point Mckay Terrace Nw
Calgary, Alberta
*OPEN HOUSE Sunday, Dec 14 2-4pm* Well cared for and featuring a rare and coveted two-storey floorplan, this Point McKay townhome offers an amazing opportunity to own in one of Calgary’s most sought after communities. A large entryway welcomes you inside. To your right, the kitchen is a mix of original elements like oak cabinetry with newer appliances, and is sure to spark your remodel dreams. A floating corner desk is an ideal command central, and a full pantry adds to this functional room. Take a break with your favourite beverage in the breakfast nook, or head into the dining area, where the layout is a breathtaking combination of natural light and architectural details as you step down into the living room. Beautiful original hardwood throughout the level adds a warm, homey feel. An original, wood-burning fireplace has the perfect retro-chic aesthetic, complete with a brick hearth and oak mantle. Floor to ceiling windows face southwest, giving you tons of sunlight throughout the day. Sliding glass doors step out to a spacious deck that’s ready for al fresco meals in the warm months. The final piece is a powder room in the hall to complete the level. Upstairs, the primary bedroom is a perfect canvas for your updates. Ready with a walk-in closet, full ensuite, and a balcony, you will instantly fall in love with this serene retreat. Two more generous bedrooms share a renovated main bathroom, where a sleek tiled shower is the star with both rainfall and angled spray and a bench. In the unfinished basement, your ideas can take root. A laundry area and tidily arranged utility section make it easy to add your ideal living spaces. The single-attached garage has a dedicated furnace, perfect for frost-free parking and year-round hobbies. Outside, the back deck is surrounded by mature trees and backs onto the courtyard pathway, giving your outdoor living area a wonderfully private feel. This community’s phenomenal locale along the Bow River gives you access to hours of enj oyment, with area pathways and parks just steps from your door. Commuters can get downtown quickly by car or by bike, and proximity to Foothills and the Alberta Children’s hospitals as well as the University make this central location excellent for medical and education professionals. Also in walking distance, some of the city’s restaurant gems are sure to become your go-to, like the Lazy Loaf and Kettle or LICS Ice Cream. Nearby restaurant hotspots like trendy Kensington are only a few minutes’ drive, or you can be passing the city limits headed to the mountains in under ten minutes for all your favourite snow sports and alpine adventures. Ready to make your design inspo, and your lifestyle goals, a reality? See this one today! (id:52784)
16 Yorkville Terrace Sw
Calgary, Alberta
MAIN AND UPPER 9’ FT HIGH CEILINGS!Welcome to Yorkville, a vibrant new home community designed for families who value pride, comfort, and connection.This stunning home is filled with premium upgrades, abundant natural light, and large windows throughout. The open-concept floor plan showcases exceptional build quality and modern design.The main level features a spacious living room with a gas fireplace (tile facing and screen), a flex/den room ( converted to a Bedroom) , and an upgraded kitchen with full-height cabinets, stainless steel appliances, a chimney hood fan, and a pantry for extra storage. Enjoy seamless flow to the dining area and backyard patio. The entire main floor is finished with durable vinyl flooring — waterproof and scratch-resistant.Upstairs, the primary suite impresses with a five-piece ensuite bath and an oversized walk-in closet. Four additional bedrooms, a full bathroom, and convenient upper-floor laundry complete the level.The unfinished basement offers endless potential — with a 3-piece rough-in, two windows, and space ideal for a bedroom, recreation area, and flex room.Additional features include:Glazed front entry door panelDual-glazed low-E vinyl windows50-gallon gas power-vented water heaterHigh-efficiency forced-air furnaceR20 exterior wall insulationHRV (Heat Recovery Ventilation) systemUpgraded carpetingTwo exterior water tapsEnjoy unobstructed views from both the main-level den and the bonus room.Perfectly located close to all amenities — shopping, schools, C-Train, Stoney Trail, Highway 2, and just minutes to the Calgary International Airport.A must-see property — come make this your dream home today! (id:52784)
210, 2420 34 Avenue Sw
Calgary, Alberta
MOVE IN READY, RENOVATED KITCHEN, FRESHLY PAINTED, SOUTH FACING 1 BEDROOM+ DEN OVERLOOKING THE QUIET COURTYARD with TITLED HEATED UNDERGROUND PARKING, IN-SUITE LAUNDRY, and ADDITIONAL STORAGE UNIT in the heart of Marda Loop. Grand 9’ ceilings, chic designer touches and oversized windows give immediate wow factor. A bright and open floor plan that is bathed in natural light. The living room has a gas fireplace and overlooks the South facing balcony and courtyard. The dining area flows through to the raised breakfast bar and into the spacious kitchen. The large master bedroom has room for a king-sized bed and boasts an oversized window with sunny South exposure and walk-through dual closets granting cheater access to the 4-piece ensuite bathroom. This ideal floor plan also includes a den for a private work or study space. The titled underground parking and a separate storage locker add to your comfort and convenience. This secure and pet-friendly complex has extremely strong financials and is exceedingly well managed. Phenomenally located steps away from Safeway, Cobs Bread, Village Ice Cream and Distilled Beauty Bar and Social House. Truly the best location in Marda Loop. All of this makes this the perfect place to call your next home. (id:52784)
4710 Imperial Avenue
Coronation, Alberta
Welcome to this beautiful family home in CORONATION, Alberta. Fully Renovated main floor features, a large living room, two bedrooms, closets, full bathroom, hall office, kitchen, and dinning area. All new windows, large yard, back alley, walk to playground, school. community pool, Perfect country living. Closest Towns are Castor and Consort. Three hours drive to Calgary or Edmonton, one and half hour to Red Deer. The town of CORONATION has all the amenities and provides a peaceful country life style in the Central South Eastern Alberta community. (id:52784)
144 Evanscrest Park Nw
Calgary, Alberta
Welcome to this beautifully upgraded 6-bedroom , 4-bathroom home located on a spacious corner lot in the vibrant community of Evanston. Built in December 2020, this well-maintained home blends comfort, energy efficiency, and family-friendly functionality. A brand-new roof was installed in March 2025, offering added peace of mind and long-term value.The open-concept main floor features a bright living space, modern kitchen with stainless steel appliances and a central island, and a generous dining area—perfect for everyday living and entertaining. A major highlight is the main-floor bedroom with a full 4-piece bathroom, ideal for guests, seniors, or as a private home office.Upstairs, the spacious primary suite includes a walk-in closet and ensuite bathroom. Two additional bedrooms, another full bath, convenient upper-floor laundry, and a storage nook complete the second level. The lower level adds extra space with two more bedrooms, a large living area, full bathroom, and secondary laundry.Smart features such as solar panels and smart lighting help reduce utility costs while enhancing your living experience. The large backyard includes alley access and rough-ins already completed for a future garage and 2-bedroom carriage suite (original permit expired; new approval required).Located just steps from parks, walking paths, schools, and shopping, this home is also near the site of the brand-new K–6 public school scheduled to open in Fall 2026. With thoughtful design, energy-efficient features, and room to grow, this is the perfect place to settle into one of NW Calgary’s most desirable family communities. (id:52784)
1505, 433 11 Avenue Se
Calgary, Alberta
Welcome to luxury living in the iconic Arriva tower! This move-in-ready 2 bed, 2 bath, 2 parking stall, corner unit boasts panoramic city views and an abundance of natural light through its floor-to-ceiling windows, and is available for immediate possession. Positioned on a high floor, this modern space is designed for both comfort and style, with an open-concept layout that takes full advantage of its prime corner location. The sleek contemporary kitchen is a chef’s dream, featuring quartz countertops, a gas cooktop, integrated refrigerator, built-in oven, and ample cabinetry that keeps the look clean and sophisticated. Entertain in the spacious dining and living area while soaking in Calgary’s skyline views from every angle. Both bedrooms are generously sized, offering excellent separation for privacy. The primary suite is a true retreat with a walk-through closet and a large spa-inspired ensuite that provides extra counter space and a deep soaker tub. The second bedroom is ideal for guests, a home office, or a roommate, complete with its own full bathroom just steps away. Convenience is maximized with in-suite laundry, two titled underground parking stalls, and a separate assigned storage locker — a rare find in urban living! The Arriva is renowned for its top-tier amenities, including a beautiful rooftop patio to enjoy summer evenings, a stylish guest suite for out-of-town visitors, a well-appointed party room, and professional concierge service that adds an extra layer of comfort and security. Situated in the heart of the Beltline, you’re just steps away from Stampede Park, the Saddledome, trendy cafes, renowned restaurants, and the vibrant arts and entertainment scene that downtown Calgary has to offer. Whether you’re a professional seeking a lock-and-leave lifestyle or looking for a spacious urban home, this stunning corner unit is ready to welcome you home. Don’t miss your chance to own in one of Calgary’s most sought-after high-rises — book your private tou r today! (id:52784)
113, 370 Harvest Hills Common Ne
Calgary, Alberta
Beautiful 2 bedroom, 2 full bath condo with indoor titled parking in an exceptional North Central Calgary location. This unit features 9 ft ceilings, quartz countertops with a large island, soft-close drawers, A/C, and LVP flooring throughout (no carpet). Immaculately maintained by the original owner and never smoked in, with no pets or children, this home is extremely clean and move-in ready.Just a 2-minute walk to tennis/pickleball courts and a playground, and an 11-minute drive to the airport, this is one of the most convenient communities in the area. Enjoy close proximity to 7 schools, including the new North Trail High School (opened 2023), plus 3 major shopping hubs with T&T Supermarket, Superstore, Sobeys, Canadian Tire, Home Depot, Shoppers Drug Mart, Landmark Cinemas, VIVO Rec Centre, the public library, and the North Pointe transit hub. The MAX Green bus gets you downtown in approx. 47 minutes, or drive downtown in approx. 18 minutes.Outdoor amenities include two community ponds, scenic walking/bike paths, and a year-round driving range just down the street. Easy access to Deerfoot Trail and Stoney Trail.A like-new condo in an outstanding location—don’t miss this one! This building does not allow short term rentals (Airbnb) so you don't have to worry about lots of strangers coming in and out constantly or noisy parties. (id:52784)

