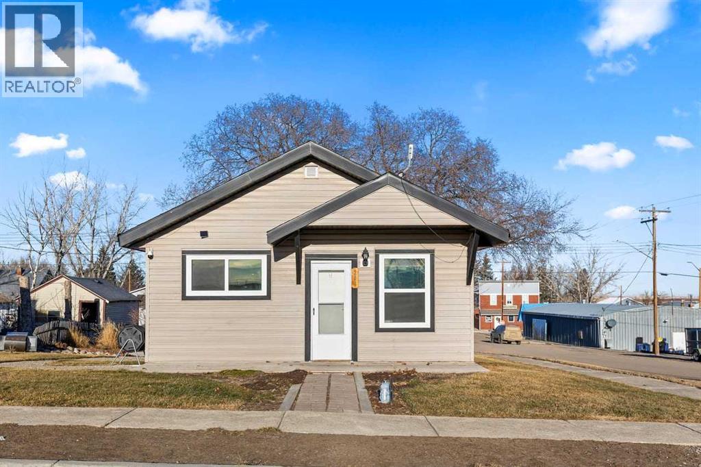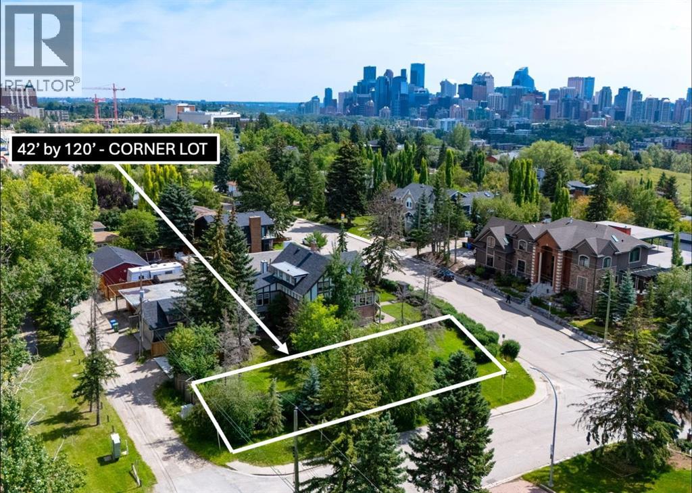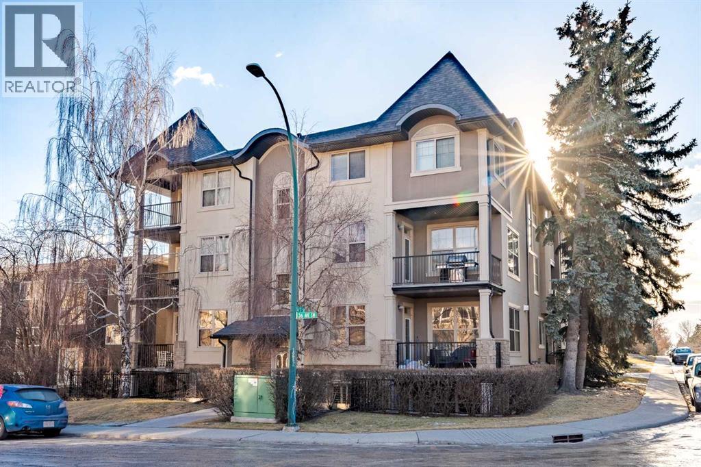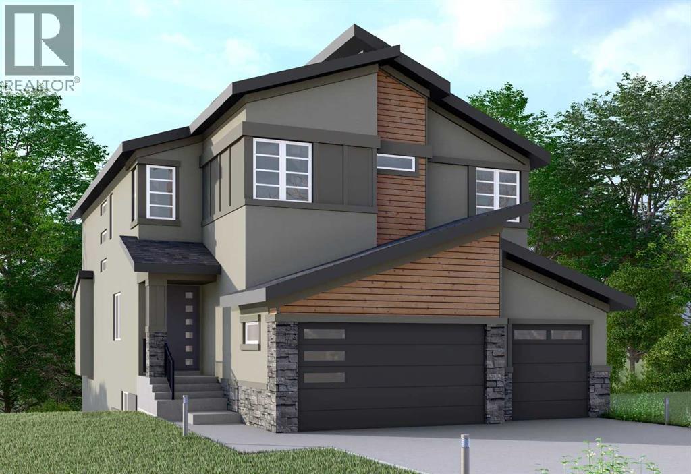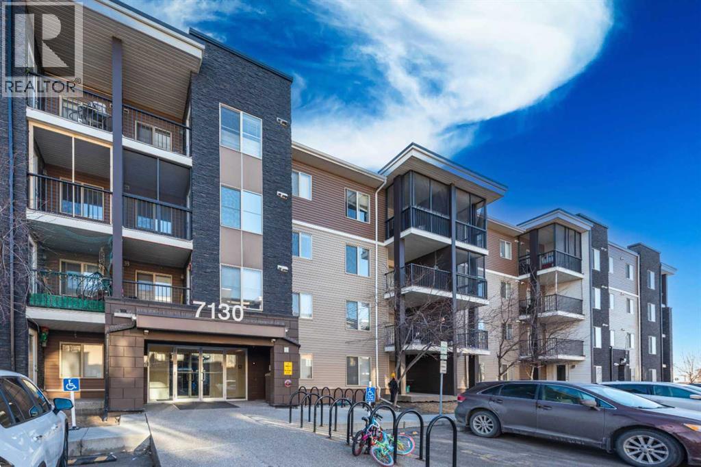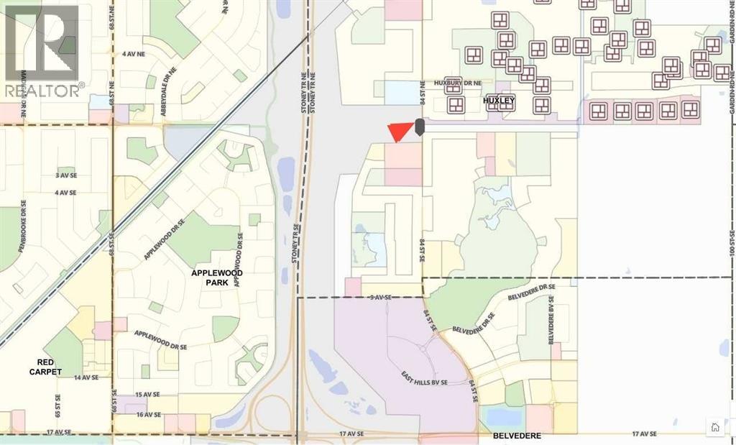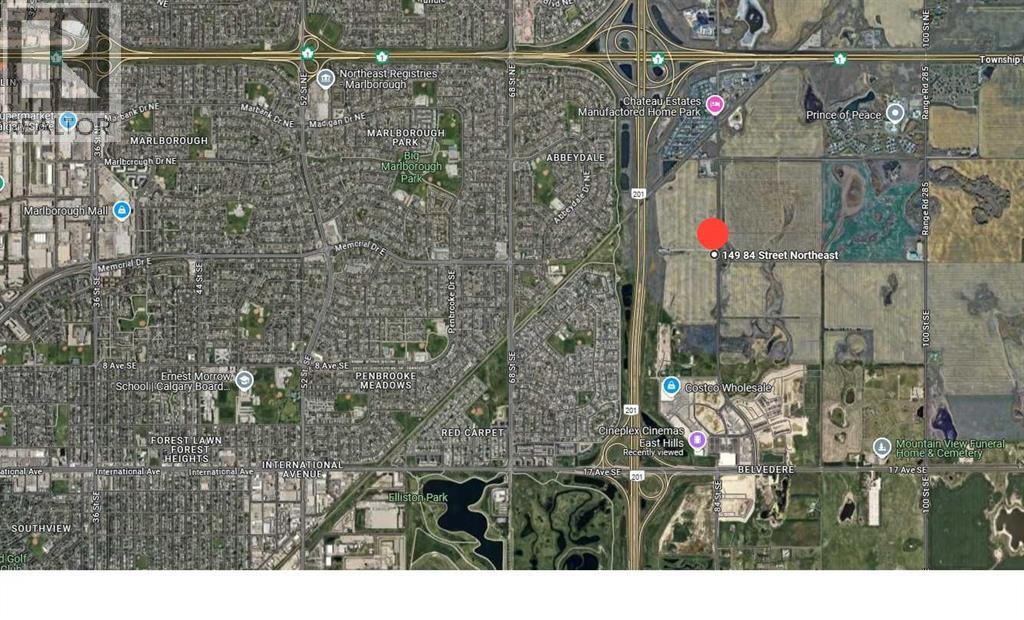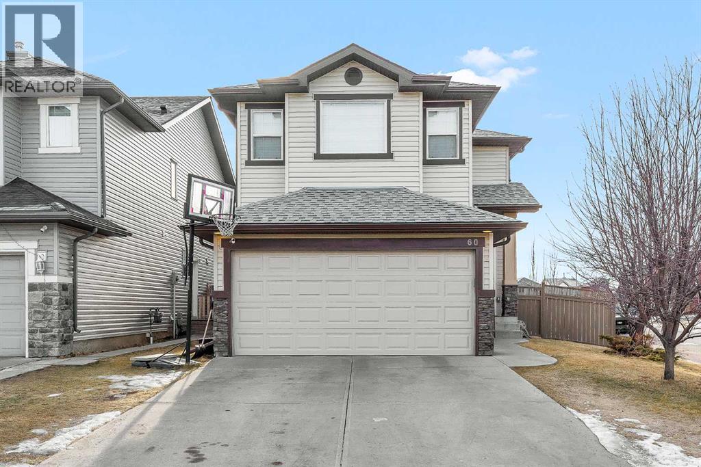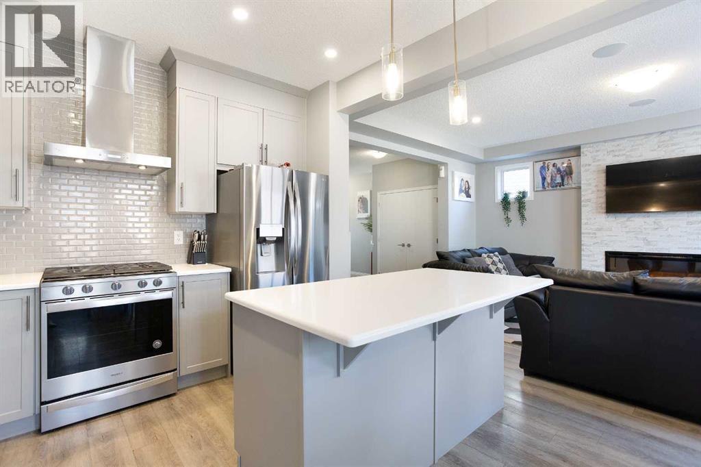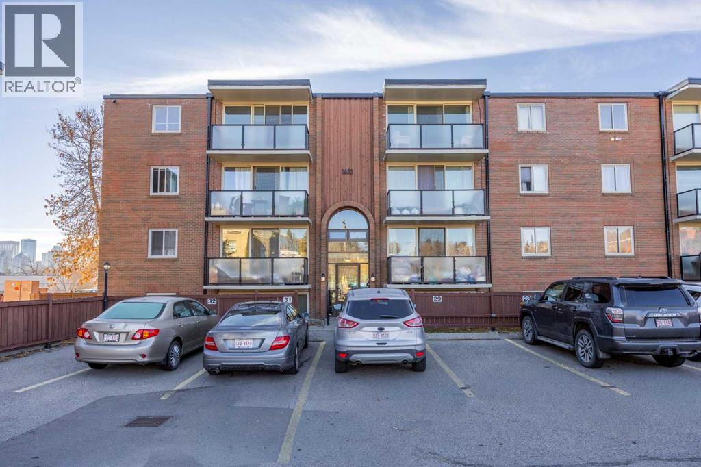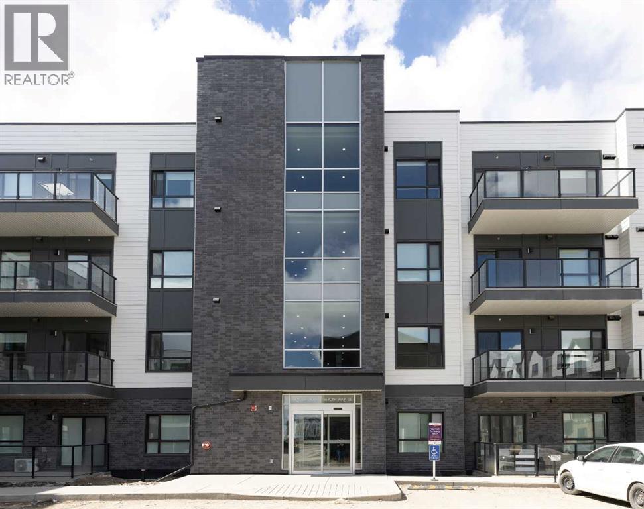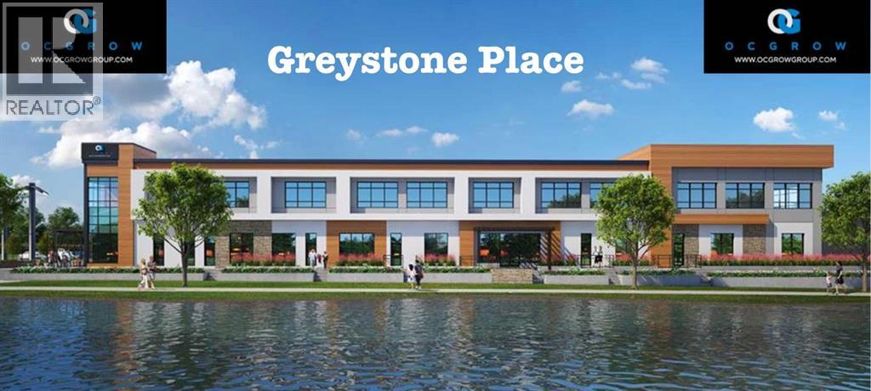201 1 Street S
Milo, Alberta
Welcome to the wonderful community of Milo located just minutes from Lake McGregor making this a great all around home or a summer get away at an affordable price. As you drive up and you will appreciate the newer siding with added Styrofoam making it super efficient in the winter. Windows were upgraded 8 years ago and the roof was done 5 years ago. Step inside and you will see the cozy living room, 2 bedrooms that are conveniently located off the living room. The kitchen will be a pleasure to work in loads of cupboards and working space. White cupboards, sleek backsplash and 4 year old stainless appliances only add to the appeal. A large recently redone bathroom with extra storage is always a bonus. A few more upgrades include the furnace and ac 3 years ago, 9 years ago a 50 gallon hot water tank and 3 years ago a new electrical panel. The basement has plenty of storage and would make a good craft room as it is neat and tidy. Outside you will find a huge lot that would be perfect for a garage as well as a firepit and 2 large storage sheds. The lot is treed and also features the 2nd largest Elm in Alberta!! This wonderfully maintained home is ready for immediate possession!! Don't miss out call your favorite agent today (id:52784)
1736 13 Avenue Nw
Calgary, Alberta
PRESALE OPPORTUNITY! Executive single-family home coming soon to a quiet CORNER LOT (42 by 120 feet) in the prestigious community of Briar Hill. This distinctive project by boutique builder Icon Design and Development comes with an approved Development Permit and is ready to begin construction once the right buyer steps forward. Are you a Builder or prefer to build later? The developer is also offering the land with approved plans for $950K (GST included) with no build commitment required. Thoughtfully designed in collaboration with Studio Felix, this home blends striking architecture with curated interior selections. Expect custom millwork, bold mid-century modern accents, and premium finishes throughout. The layout is designed for modern family living—featuring four bedrooms upstairs, a main floor office, and a fully developed basement complete with a guest bedroom, recreation space, wet bar, full bathroom, and home gym. With approximately 4,500 sq ft of developed space, this is a rare opportunity to build your dream home in one of Calgary’s most desirable inner-city neighborhoods. Floor plans available upon request—contact us early to personalize your interior finishes. (id:52784)
101, 3704 15a Street Sw
Calgary, Alberta
Welcome to this stylish and well maintained 2 bedroom, 2 bathroom condo in the heart of Altadore. This spacious home features a modern open-concept design with polished concrete floors and in-floor heating, offering both style and comfort. The bright, open living area is flooded with natural light from large windows and is anchored by a cozy gas fireplace, creating the perfect space for entertaining or relaxing at home. The adjacent dining area opens directly onto a private west-facing patio, ideal for enjoying afternoon sun and evening sunsets. The contemporary kitchen is thoughtfully designed with a large island and bar seating, stainless steel countertops, neutral backsplash, and stainless steel appliances. The primary bedroom includes a walk-in closet with custom shelving and a 4-piece ensuite featuring granite countertops. The well-designed, private floor plan places the second bedroom down the hall—perfect for guests, a home office, or a roommate setup. Additional highlights include in-suite laundry, a quiet and well-managed building, and assigned parking in a secure underground garage. Ideally located just blocks from River Park and Sandy Beach, and steps from the shops, cafés, and restaurants of Marda Loop, this home offers easy access to public transit and is only minutes from downtown—combining urban convenience with a relaxed neighborhood feel. (id:52784)
17 Sunvalley View
Cochrane, Alberta
This home is currently under construction. Photos are for representation purposes only and are not of the actual property. Finishes, features, and specifications may vary.Introducing a striking new luxury residence designed for elevated family living, featuring a triple car garage, a full-width rear deck, and a fully developed walk-out basement—all finished with premium craftsmanship and modern elegance.The main level makes an immediate statement with a dramatic open-to-above family room, creating a bright, airy atmosphere ideal for both everyday living and entertaining. Designed with 9-foot ceilings and 8-foot doors, this floor includes a main-floor bedroom and full bathroom, perfect for guests or multigenerational living. The custom kitchen is a true showpiece, featuring fully customized cabinetry, quartz countertops, built-in appliances, and a premium fridge and freezer combination. A spice kitchen with pantry adds exceptional functionality, while the mudroom with built-in bench and MDF shelving throughout closets keeps daily life organized. Step outside to a full-width deck spanning the entire rear of the home, ideal for hosting or relaxing outdoors.The upper level offers a thoughtfully designed family layout with four bedrooms, three full bathrooms, a dedicated laundry room, and a spacious bonus room. The bonus room features a tray ceiling, mirrored in the primary bedroom, adding architectural depth and elegance. Secondary bedrooms are connected by a Jack & Jill bathroom, while the primary suite serves as a private retreat with a walk-in closet and a spa-inspired ensuite. This luxurious ensuite includes a freestanding soaking tub, heated floors, a steam shower with full tile surround and low-profile curb, and designer lighting with motion sensors, creating a true at-home spa experience.The fully developed walk-out basement expands the home’s versatility, offering two additional bedrooms, a full bathroom, a wet bar, a storage room, and generous ceiling h eights, making it ideal for entertaining, guests, or extended family living.The exterior is finished with a refined blend of Hardie Board siding and smooth panel detailing, complemented by LED pot lighting that enhances curb appeal day and night.Sophisticated, spacious, and thoughtfully designed—this home delivers luxury, comfort, and functionality in every detail. (id:52784)
217, 7130 80 Avenue Ne
Calgary, Alberta
Step into this well-designed 769.62 sq. ft. 2-bedroom, 2-bathroom condo ideally located in the heart of Saddle Ridge. Recently refreshed with modern laminate flooring, this home feels bright and move-in ready. The open-concept layout seamlessly connects the kitchen, dining, and living areas, making it perfect for both everyday living and entertaining, while the functional kitchen offers ample cabinet and counter space. The primary bedroom features a walk-through closet leading to a private ensuite, while the second bedroom and full bathroom are thoughtfully positioned for added privacy. Enjoy your morning coffee or unwind in the evening on your private balcony, and appreciate the convenience of an assigned parking stall. Located just minutes from the C-Train, shopping plazas, parks, schools, and the Genesis Centre, this condo is ideal for first-time buyers, downsizers, or investors seeking comfort, convenience, and value in a well-connected community. (id:52784)
151 84 Street Se
Calgary, Alberta
Rare opportunity to purchase 2.45 acres of Crown Land in Calgary’s rapidly developing SE corridor. Currently zoned S-TUC (Special Purpose – Transportation and Utility Corridor) with strong potential for rezoning to CC-2 (Commercial – Community 2 District), offering a wide range of commercial development possibilities. Excellent exposure and access, surrounded by ongoing residential and commercial growth. Limited availability and high interest level – don’t miss out! ********* Any & All offers should be submitted by Friday August 15, 2025 ********* Call for details. Please see copies of Title, Land Use for S-TUC & CC-2, Sub-Division Plan & Proposed Outline Plan for the area in Supplements. (id:52784)
149 84 Street Ne
Calgary, Alberta
Unlock the potential of Calgary’s rapidly growing northeast quadrant with this rare offering of surplus crown land within the Transportation Utility Corridor (R-TUC). Strategically positioned along key transportation routes, this parcel offers unparalleled opportunities for visionary developers, investors, and businesses looking to capitalize on Calgary’s growth. Seller will be considering offer/s beginning week of June 9, updated submission deadline is June 6, 2025. (id:52784)
60 Saddlecrest Green Ne
Calgary, Alberta
Welcome to this beautifully maintained detached home complete with an illegal suited basement, ideally positioned on a spacious corner lot in the vibrant community of Saddleridge. Offering over 2,300 sq ft of developed living space, this impressive 2-storey residence features 4 bedrooms, 3.5 bathrooms, and a double attached garage. Step inside to a bright, open-concept main floor highlighted by vinyl floors. The expansive living room, complete with a cozy gas fireplace, flows seamlessly into a well-appointed kitchen boasting white cabinetry, quartz countertops, a large island with breakfast bar, white appliances, and a separate pantry, perfect for family living and entertaining. Upstairs, you'll find a versatile bonus room, alongside 3 generously sized bedrooms. The primary suite offers a private retreat with a 4-piece ensuite and large walk-in closet. A convenient 4-piece main bath and laundry room complete the upper level. The fully finished illegal suited basement extends your living space with a spacious family/recreation room, kitchenette, an additional bedroom, 3-piece bathroom, and a laundry unit, ideal for guests or extended family. Enjoy summer days and evenings on the large, covered backyard deck, perfect for barbecues and gatherings. A double attached garage sits on a driveway providing ample parking for multiple vehicles. Situated close to schools, parks, playgrounds, shopping, dining, and the Genesis Centre, with easy access to Stoney Trail, this home offers exceptional convenience and lifestyle. Ideal for large or growing families. Don’t miss your chance to make this wonderful home yours - book your private showing today! (id:52784)
158 Osborne Common Sw
Airdrie, Alberta
Welcome to this beautifully updated family home in the desirable community of South Windsong, Airdrie! Offering over 2,400 sq.ft. of developed living space, this property features 5 bedrooms and 3.5 bathrooms, including 4 spacious bedrooms upstairs — perfect for a growing family.The primary suite includes a walk-in closet and a private ensuite, providing a comfortable retreat. The main level showcases a modern kitchen with ceiling-height cabinets, quartz countertops, stainless steel appliances, and a large island, opening to a bright living room with a custom fireplace feature wall.The fully finished basement adds an additional bedroom, full bathroom, and large rec room for family entertainment or guests. Upstairs, enjoy the convenience of laundry on the same level as the bedrooms, and a private balcony off one of the rooms — a perfect spot to unwind.Outside, a large backyard and front-attached garage complete this wonderful home, located close to parks, schools, shopping, and pathways. (id:52784)
438, 1421 7 Avenue Nw
Calgary, Alberta
LOCATION, LOCATION, LOCATION + Parking Stall. Welcome to this charming 1-bedroom, 1-bath condo nestled in the heart of Hillhurst, a prime location perfect for both investors and first-time home buyers. Affordability with fantastic unobstructed views from the 4th floor. The bright atmosphere enhances the spacious layout, which includes a great kitchen, a dedicated dining nook, and a large living room featuring patio doors leading directly to your private balcony. This extremely well-maintained condo is conveniently located near Riley Park, Hillhurst Community Center, Downtown, SAIT, Alberta University of Arts, CT train, schools, parks, movie theatre, restaurants, library, paths and recreation center are all WITHIN WALKING DISTANCE. Whether you're looking to make a wise investment or find a cozy first home, this condo in Hillhurst offers the perfect blend of convenience, comfort, and style. Don't miss out on the opportunity to own a piece of this thriving and sought-after neighborhood. Come and experience the vibrant lifestyle and endless possibilities this delightful condo has to offer. Schedule a viewing today and envision yourself living the urban dream! (id:52784)
5403, 20295 Seton Way Se
Calgary, Alberta
Top-Floor 2 Bed, 2 Bath Condo in the Heart of Seton!Welcome to this beautifully maintained top-floor condo in the vibrant, amenity-rich community of Seton—Calgary’s premier urban hub in the south, designed for connection, convenience, and an active lifestyle.This bright and airy 2-bedroom, 2-bathroom unit boasts an open-concept layout, large windows, and stunning views that greet you the moment you walk in. With top-floor privacy, this home offers peace, quiet, and year-round comfort.The modern kitchen is equipped with sleek cabinetry, stainless steel appliances, and generous counter space—perfect for meal prep, entertaining, or casual dining. The spacious primary bedroom features a large closet and a private 4-piece ensuite, while the second bedroom and full bath provide flexibility for guests, a home office, or family.Step outside your front door and into one of Calgary’s fastest-growing communities. Seton is packed with amenities including the largest YMCA in North America, South Health Campus, Cineplex VIP Theatre, grocery stores, trendy cafés, restaurants, and more—all just a short walk away. The upcoming Seton Community Centre will add even more to this dynamic neighborhood.Commuting is simple with easy access to Deerfoot Trail, Stoney Trail, and major transit routes, connecting you seamlessly across the city.Whether you're a first-time buyer, downsizer, or investor, this home delivers unbeatable value in a location designed for the future.Don’t miss your chance to experience life in Seton—book your private showing today! (id:52784)
4109, 422 Greystone Boulevard
Cochrane, Alberta
Welcome to Greystone, Cochrane’s premier community developed by Ocgrow Group, the largest local developer. Ocgrow's Greystone Place presents an excellent chance to own or lease upscale retail space in one of Canada’s fastest-growing areas. Surrounded by new residential projects and key amenities like the new Co-op grocery store and the Spray Lake Sawmills (SLS) Family Sports Centre, it is designed as a connected community for living, working, and playing. Retail spaces for sale or lease include, medical clinics, pharmacy, optical centres, rolled ice cream shops, franchise eateries, boutique retail stores, and other high-end commercial ventures. Just 20 minutes from Calgary’s NW C-Train station, 40 minutes from Calgary International Airport, and 45 minutes from Banff National Park, Greystone Place blends urban accessibility. Retail and commercial spaces is available, supporting top-tier uses such as medical and pharmacy services, optical boutiques, specialty desserts like rolled ice cream, leading franchise restaurants, salons, retail shops, wellness studios, and professional offices. Designed to enhance both business and customer experiences, these spaces feature excellent visibility, elegant architecture, and direct access to an upscale waterfront community. Greystone welcomes innovative brands and entrepreneurs to join this landmark destination where lifestyle, commerce, and community converge. Note: 1000-2500+ square feet spaces are available for sale or lease! (id:52784)

