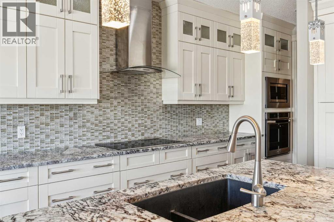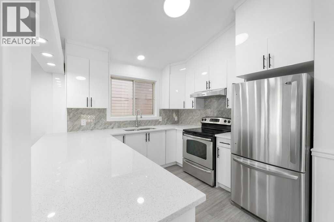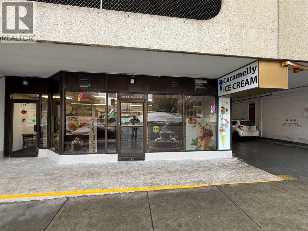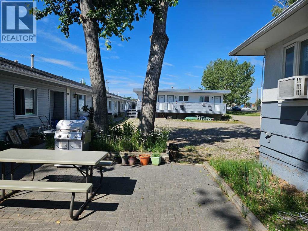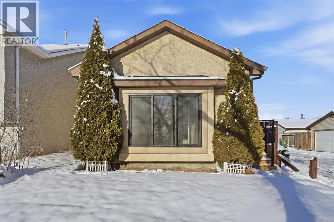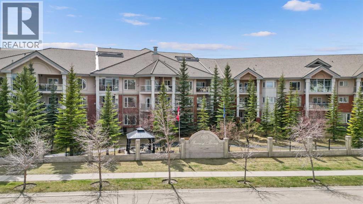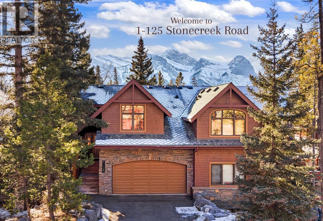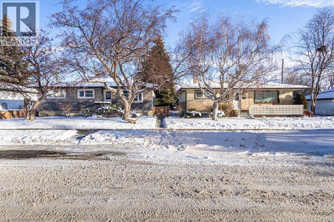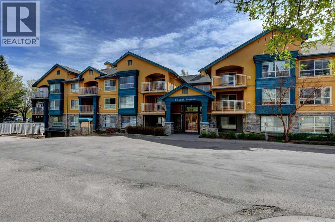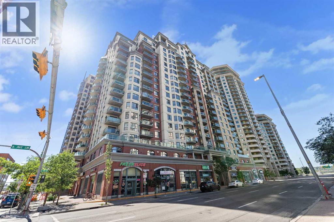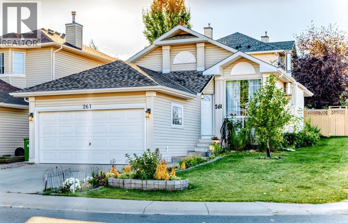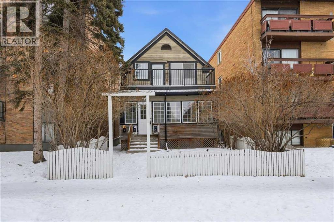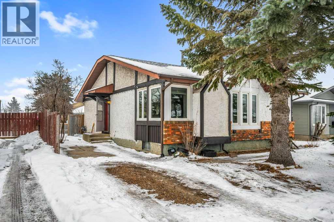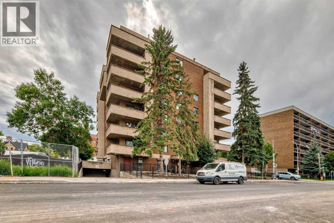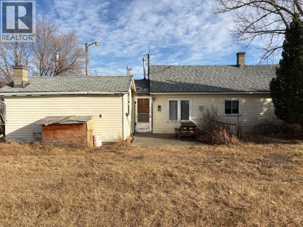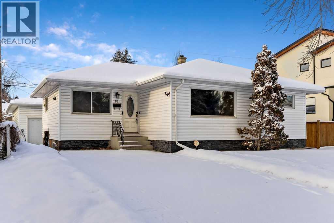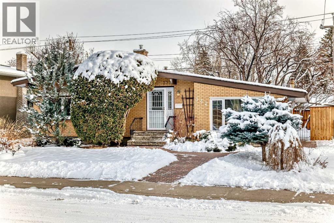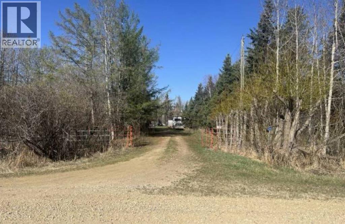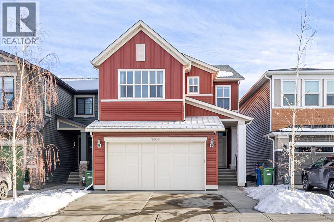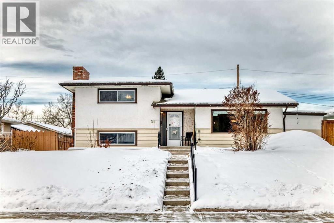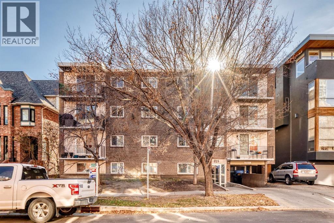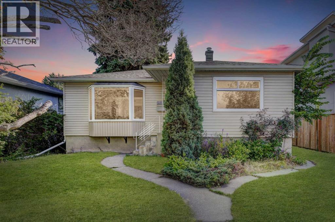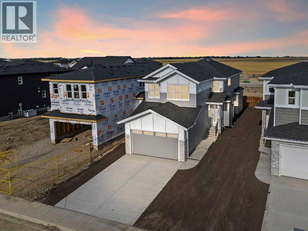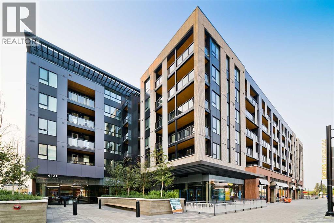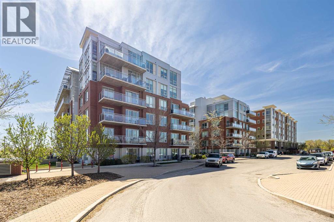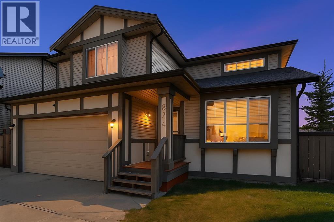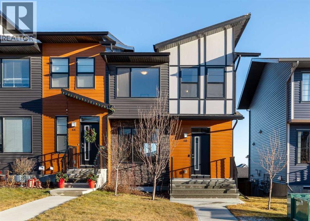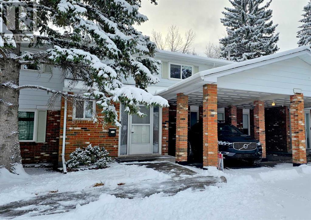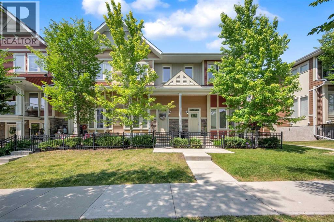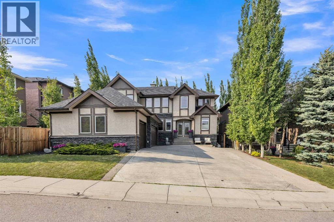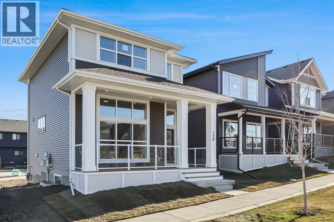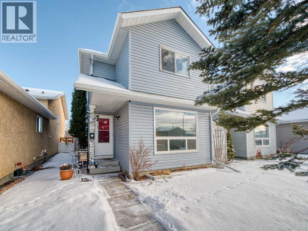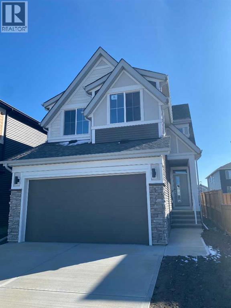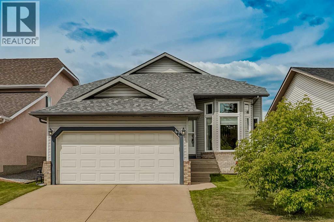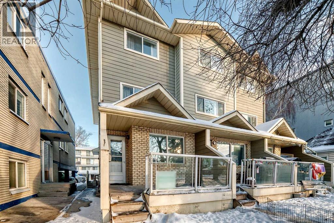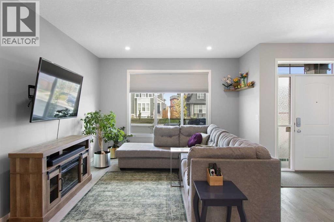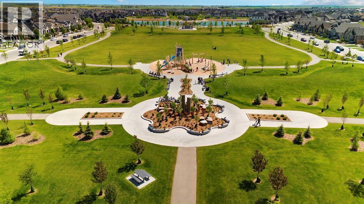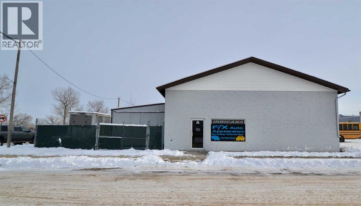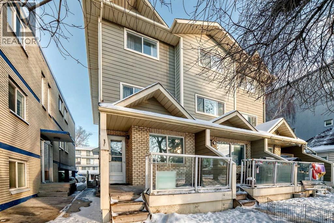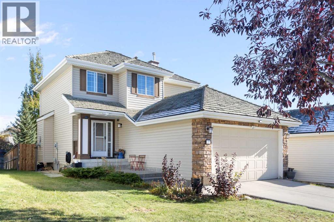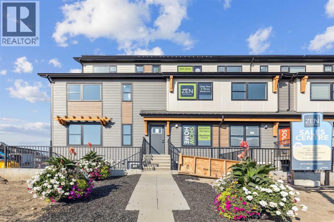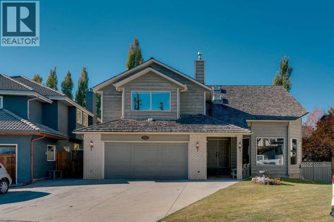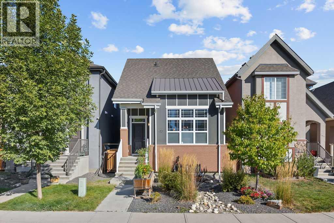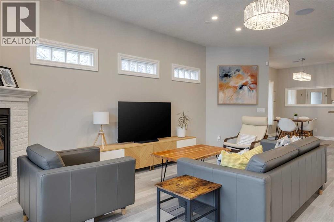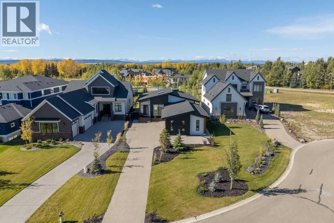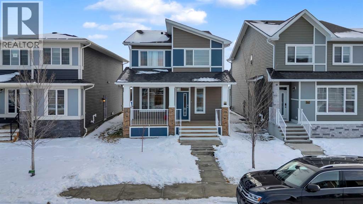152 Evansborough Way Nw
Calgary, Alberta
Step into luxury in this former show home located in desirable Evanston, offering 2,472 sq. ft. of living space. The main floor impresses immediately with 9 ft ceilings, a spacious foyer, and an open-concept living and dining area designed for entertaining. The chef-inspired kitchen features a walk-through pantry, while a mudroom with main-floor laundry connects directly to the garage for ultimate convenience.The upper level is perfectly appointed for family life, highlighted by a vaulted bonus room. The luxurious primary suite is a true retreat with French doors and a spa-like ensuite featuring a soaker tub, stand-up shower, dual sinks, skylight, and a large walk-in closet. Two additional bedrooms with generous closets and wide hallways complete the top floor.The walkout basement offers incredible value with the hardest work already finished. It is partially finished with framing, HVAC, internet, electrical, plumbing, and lighting all completed, inspected, and approved. The sale also includes high-end, uninstalled bathroom fixtures (water closet, vanity, and glass shower cubicle) to help you cross the finish line.As a significant bonus, this home has received over $33,000 in recent exterior upgrades completed in August 2025. This includes a brand new roof system with premium Owens Corning Duration Shingles, new aluminum fascia, gutters, downspouts, and vinyl siding. These updates come with transferable warranties, offering you total peace of mind. (id:52784)
361 Martinwood Place Ne
Calgary, Alberta
Welcome to this extensively renovated, beautiful 4 Level split house featuring 2 bedroom Illegal suite, separate laundry, new TANKLESS hot water system, New Plumbing (PEX), total of 5 bedrooms, 4 FULL BATHROOMS, new flooring, lighting fixtures, paint, bathrooms, doors and a lot more to explore. At the entrance, You're welcomed with a large living area with a vaulted ceiling, a separate dining area, and a large kitchen with an Island. At the upper level you have 2 bedrooms and 2 full bathrooms, including a primary bedroom which has its own 3pc ensuite and a walk-in closet. 3rd level featuring a full bedroom with 4pc ensuite and a stacked laundry for the upper level residents. Another part of 3rd level has its own separate entrance to the illegal suite featuring a kitchen, a living area and a separate dining area. 4th level has 2 large bedrooms, a 3pc common bathroom and a stacked laundry. This spacious house clicks all your checkboxes and perfectly aligned for a first time home buyer or an Investor. Don't miss this out as this is not going to last Longer! Some of the pictures are virtually staged. Book your showing today... (id:52784)
215 6 Avenue Se
Calgary, Alberta
Coffee ,Ice Cream, Sandwiches, Lease amount $1740 per month includes common area Condo Fee's, 56 months left on Lease. located on busy 6 th. Ave downtown corridor. Strategically located between Chinatown and the high density East Village. At the base of a 300 unit residential building Close to Public Library, Redeveloping Olympic Plaza, Bow Valley College. Good visibility and pedestrian traffic. {Asset and Equipment Sale} Business opened 3 months ago and is profitable. Great opportunity to grow the business. The owner is selling shortly after opening due to family circumstances, Free parking for six months in the underground heated parking. Seller may train the new owner. (id:52784)
115 2 Street Se
Vulcan, Alberta
A well-maintained, one of few motels nestled in the hub of construction sites for solar power, wind turbine and oil related industry. Very good revenue. The average revenue for four years is $370,000. (2025: $481,000, 2024: $379,000, 2023: $291,000, 2021: $320,000. Year end is March.) Larger part of customers stay on monthly or weekly basis for the construction. The 24-key count is an ideal size for easy managing of a first-time motel buyer looking stable revenue with low purchasing budget. 13 rooms are an apartment style, a separate living area with kitchenette and a bedroom. All rooms have its own outside doors for the customer's easy access directly to the rooms. This property includes a spacious two-bedroom residence for owners or managers. There are only two hotels in the town. It is room only and very easy operation. (id:52784)
96 Falshire Drive Ne
Calgary, Alberta
Welcome to this beautifully maintained 4-level split home in the highly sought-after Falcon Ridge community. Perfectly situated on a spacious corner lot and directly opposite a school, this property offers unmatched convenience for families. Inside, you’ll find an impressive six bedrooms, with four generously sized bedrooms on the upper level and two additional bedrooms on the lower level, providing plenty of space for multi-generational living, guests, or a home office setup. The thoughtful layout of the 4-level split design gives each area of the home its own sense of privacy while still feeling open and connected.Located in a family-friendly neighborhood known for its parks, amenities, and accessibility, this home delivers both comfort and practicality. Whether you're looking for room to grow or a smart investment opportunity, this Falcon Ridge gem is ready to welcome you. (id:52784)
368, 223 Tuscany Springs Boulevard Nw
Calgary, Alberta
Welcome to The Sierra’s Of TuscanyThis prestigious complex, designed for active 40+ adults offers resort style amenities and a vibrant social calendar!This top floor, beautifully maintained, spacious unit boasts an open-concept main living area with large windows, a gas fireplace and beautiful hardwood floors. The primary retreat offers a walk in closet and comfortable ensuite while French doors opening into a nice sized secondary bedroom or flex space. In suite laundry, a full second bathroom and extra storage in the unit add to the comfort and functionality of this home. Step outside onto your private balcony, which has been upgraded with a sprinkler system to expedite enclosure installation, should you wish to pursue a three season sunroom in the future. With underground, heated and secure parking with even more additional storage for your seasonal items helps ensure your lifestyle here is simplified and stress free. The desirable complex is situated in close proximity to the Tuscany LRT station and boasts an abundance of amenities on site including an indoor salt water pool, bowling alley, movie theatre, billiards, an arts & crafts room, a woodworking studio, car wash, ballThis functional layout has been lovingly maintained by original owners and offers a sizeable primary bedroom. Beyond the private ensuite is a large walk in closet.Through the French doors off the living room, a generous secondary bedroom may serve as a creative home office workspace. You’ll appreciate the in-suite laundry room large enough to offer extra storage space as well as an additional 3 piece main bathroom.Beyond the living room, the outdoor patio space has been proactively outfitted with a sprinkler system. This upgrade allows a future development possibility of glass enclosure conversion to a three season sun room. The entire unit is build for comfort in a complex designed to cater to mature, active adults.Secure underground, heated parking will keep your vehicle safe and warm through the colder months and is equipped with a convenient car wash bay, while a storage unit keeps all your seasonal goods securely tucked away while still being easily accessible. The Sierra's of Tuscany is a phenomenal 40+ adult living community featuring an abundance of resort-style amenities including an indoor pool, hot tub, billiards room, a library, gym, movie theatre, bowling alley, woodworking and arts and crafts room. The Panorama Room and ballroom can facilitate large social events while guest suites are available to rent to accommodate your out of town visitors. With a robust social and events calendar, this complex fosters a strong adult community and although you won’t want to leave; for moments when you must, transport is a breeze with quick access to Crowchild and Stoney Trail & the Tuscany LRT Station located just across the road.These generously-sized 2 bedroom units are seldom offered in this amazing complex so call your favourite realtor to book a showing today! (id:52784)
1, 125 Stonecreek Road
Canmore, Alberta
A beautifully designed mountain-style townhome, with 2,731 sq ft of living space (4 bedrooms & 3 bathrooms) in Silvertip Golf Resort. This quality Kidner built home is set on a peaceful dead-end cul-de-sac which provides a true sense of escape & tranquility. Carefully maintained and finished with a touch of flair (Love the stylish red oven!) The great room features soaring vaulted ceilings highlighting the South facing mountain views, pairs nicely with the treed privacy. Ideal as a year round home it features two cozy Rundle stone fireplaces, as well as comfort inspiring air-conditioned to combat the summer heat. In 2022 the charming kitchen received a new stove & dishwasher, along with a new furnace and AC that year too. The perfect maintenance free home, complete with a spacious double garage & driveway to accommodate vehicles and all your outdoor gear. With 4 bedrooms and 3 full bathrooms, this home has room for family, guests, and a dedicated work from home space. The expansive lower-level family room with its high ceilings, cozy in-floor heat, and walkout patio access adds even more flexible living space. Steps from the trail network and tucked away from the busy downtown core, this townhome makes it easy to enjoy the quiet side of mountain living in Canmore. (id:52784)
2812 24 Street Nw
Calgary, Alberta
*****Lot Assembly Redevelopment Opportunity at Banff Trail*****A rare and compelling land assembly opportunity in the heart of Banff Trail, one of Calgary’s most established and sought-after infill communities. This offering includes two adjacent parcels—2816 and 2812 24 Street NW—creating a prominent corner redevelopment site with a combined lot size of approximately 12,430 square feet (two lots measuring 52 ft x 120 ft each).Strategically located steps from William Aberhart High School, Banff Trail School and within close proximity to the University of Calgary, SAIT, McMahon Stadium, Foothills Medical Centre, and downtown Calgary, this site benefits from exceptional connectivity, transit access, and long-term redevelopment appeal. The surrounding area continues to see strong infill and multi-family development, reinforcing its position as a prime inner-city investment location. The properties are currently improved with well-maintained and renovated homes. Upper levels are in move-in condition, while the basements hold approved short-term rental permits, offering immediate income potential for investors seeking a long-term hold while planning future redevelopment. Whether repositioning for multi-family redevelopment or securing a premium inner-city land assembly in a high-growth corridor, this is a standout opportunity to acquire a truly strategic asset in Calgary.(Sale includes LINC numbers 0020659546 and 0020659538.) (31442600) (id:52784)
233, 30 Richard Court Sw
Calgary, Alberta
Super private, bright spacious 2 bedroom home with 2 full baths. Corner unit with south and west facing windows that face beautiful trees for privacy, yet still allowing ample natural light throughout. Ceramic tile Foyer to great hospitable entry into unit, opening up through to living space. Spacious kitchen, dark grey counters and eating bar, newer stainless steel appliances, corner pantry, abundant storage, laminate flooring throughout, (except bathrooms). Large entertainment size Living Room with cozy gas fireplace & mantel. The adjacent open concept dining room has view of fireplace and flows seamlessly to the kitchen area. Primary Bedroom has updated 4 pc Ensuite, lots of storage and down hall yet another 4 pc bathroom just across from 2nd bedroom or guest suite. Insuite laundry, large balcony and one indoor titled parking space. Laurel House is a fantastic complex close to Mount Royal University, easy access to Marda Loop, Currie Barracks, Downtown, the Mountains & quick access to Crowchild and Glenmore Trails. Enjoy the facilities; gym, and party/social room where you can step outside to manicured courtyard with gazebo. Please note: The building has recently had significant updates including, fresh interior pain, new roof, enhanced security camera and keyless fob access to underground parking car wash bay and secure bike storage. Great opportunity for first time home buyer, student to mount royal university, investing, or downsizing……Unit recently replaced appliances, lights and repainted throughout. (id:52784)
910, 1111 6 Avenue Sw
Calgary, Alberta
Welcome to your ideal downtown retreat in the sought-after West End of Calgary! This bright and spacious 2-bedroom, 2-bathroom condo offers the perfect balance of city convenience and riverside tranquility—an excellent fit for young professionals, first-time buyers, or small families.Prime Downtown Location:Just steps from the Bow River pathways, Prince’s Island Park, and Eau Claire Market, with quick access to LRT transit, downtown offices, boutique shopping, and trendy restaurants. Whether it’s a morning jog along the river or an easy walk to work, you’ll love the unbeatable accessibility this location provides.Smart & Functional Layout:The open-concept floor plan offers excellent flow and privacy, with bedrooms positioned on opposite sides of the unit. The primary suite includes a walk-through closet and a private 4-piece ensuite, while the second bedroom is spacious and conveniently located next to another full bath—perfect for guests, a home office, or growing families.Comfortable, Modern Living:A bright living area extends to a private balcony with peaceful river views (complete with discreet bird-proof netting), ideal for your morning coffee or evening unwind. The kitchen is well-equipped with ample cabinetry and counter space, and the adjacent dining area makes entertaining easy.Added Value & Amenities:Enjoy titled underground parking, in-suite laundry, and access to a fully equipped gym in this well-managed, pet-friendly building. Condo fees include all utilities, offering affordable and stress-free living.If you’re seeking a quiet downtown lifestyle with nature at your doorstep, this home delivers both comfort and convenience in one of Calgary’s best downtown locations. (id:52784)
261 Bridlecreek Park Sw
Calgary, Alberta
DOUBLE ATTACHED GARAGE | FULLY DEVELOPED | CORNER LOT | VACANT | Nicely located, this fully developed bungalow offers charming curb appeal, a sunny West backyard with garden with easy access to amenities. You are welcomed into this home in the front living room with high ceilings & large window…the open dining area & kitchen lends itself to gathering with family & friends. The kitchen showcases granite counters, high-end stainless steel appliances & a moveable island. At the rear of the home is a wonderful flex space that could serve as a breakfast nook or simply a casual sitting area to enjoy your morning coffee…with direct access to the large deck. There are two generous sized bedrooms & a full bathroom completing this level. The lower level is finished with a family/games room, 3rd bedroom, wet bar/kitchenette with Sub Zero refrigeration drawers, a full bathroom…plus lower laundry room & extra storage. This home sits on a sunny corner lot and is fully fenced & landscaped…complete with deck, enclosed gazebo, shed & your own garden. Also…BRAND NEW HOT WATER TANK, NEWER ROOF (within the last 2 yrs) and POLY B HAS BEEN REPLACED! Don’t miss this great opportunity & unlock the potential this home has to offer. Immediate possession available. (id:52784)
1520 15 Avenue Sw
Calgary, Alberta
CHARMING 1912 CHARACTER HOME | 3 SELF-CONTAINED ILLEGAL UNITS | VACANT FOR QUICK TURNAROUND | PRIME SUNALTA AIR BnB OPPORTUNITY IN SUNALTA | WALK TO DOWNTOWN & LRT | PRIVATE FRONT & BACK YARD | 1912 craftsmanship and timeless character define this charming inner-city property, thoughtfully converted into an illegal 3-unit multi-family residence offering flexibility, functionality and exceptional walkability in the heart of Sunalta. Whether you are a homeowner looking to rent 2 units or an investor looking for a multi-fam rental, this is perfect for you. Distinct architectural details, mature surroundings and a layout designed for privacy create a compelling opportunity for investors seeking short-term or long-term rental options with quick possession available. Each self-contained unit is uniquely arranged to maximize livability while preserving the warmth and charm of the original home. Main floor living begins with an enclosed sunroom that invites peaceful mornings and relaxed evenings, creating a welcoming buffer between indoors and out. A beautifully updated kitchen pairs upgraded cabinetry with stainless steel appliances and a chic backsplash for everyday efficiency and visual appeal. 2 well-sized bedrooms encourage flexible sleeping or work-from-home arrangements, while a 4-piece bathroom and in-suite laundry add everyday convenience for occupants. Upper-level living unfolds in an open, airy layout anchored by exposed brick that adds texture and historic character. Updated flooring ensures easy maintenance, while expansive front and rear balconies extend the living space outdoors, ideal for entertaining or quiet moments above the streetscape. An open-concept bachelor-style arrangement with defined closet storage allows the space to adapt to a variety of tenant needs, complemented by a 4-piece bathroom for full functionality. Lower-level living provides additional flexibility with 2 bedrooms plus a den or living space plus 2 bedrooms, offering options for guest s, home office use or extended living. A 4-piece bathroom and in-suite laundry enhance privacy and independence for occupants while accommodating strong rental appeal. Outdoor spaces are framed by charming picket fencing at both the front and back, creating defined yard areas that enhance curb appeal and provide usable green space rarely found in this location. A highly convenient Sunalta setting places downtown Calgary, the LRT station and a wide range of shops, cafes and daily amenities within easy walking distance, supporting a lifestyle defined by connectivity, accessibility and inner-city energy! (id:52784)
1140 Abbeydale Drive Ne
Calgary, Alberta
Discover this inviting home in the heart of Abbeydale, steps from an Elementary School, offering comfort, functionality, and excellent value. The main level features a bright and spacious living room highlighted by a cozy wood-burning fireplace, creating a warm and welcoming atmosphere. The updated kitchen provides ample cabinetry and counter space and flows seamlessly into a generous dining area, ideal for everyday living and entertaining. Three well-sized bedrooms and a full 4-piece bathroom complete the main floor. The lower level offers a separate entrance to an illegal suite with an open-concept living and kitchen area, two additional bedrooms, and a 3-piece bathroom—perfect for extended family or potential rental income. There's also a good sized storage room just outside of the rental suite. Step outside to enjoy the large backyard, ideal for relaxing and entertaining on sunny Calgary days. An excellent opportunity in a desirable neighborhood—book your private showing today. (id:52784)
301, 235 15 Avenue Sw
Calgary, Alberta
Imagine living in this Affordable, Bright 2 Bedroom corner condo that features an open floor plan which allows a lot of natural light to stream in. The living and dining areas are open and allow for entertaining and is an inviting place for family and friends. This home also has insuite laundry, one assigned parking and a wrap around balcony to enjoy the fresh air. This home is a short walk to Stampede park, popular 17th Avenue restaurants, downtown shopping and C-Train. This is the ideal first time home or investment. Don't miss this opportunity!!! (id:52784)
261056 Twp Rd 290
Rural Kneehill County, Alberta
Discover the perfect blend of country living and convenience on this 7.3-acre property featuring a charming 900+ sq ft bungalow and a well-built, fully heated shop—ideal for hobbyists. Enjoy peaceful rural living just minutes from Beiseker and Acme, and only about a 40-minute drive from Calgary city limits. A great opportunity for those seeking space, privacy, and versatility in a beautiful prairie setting. (id:52784)
88 Westminster Drive Sw
Calgary, Alberta
An exceptional opportunity awaits in the desirable community of Westgate. Offered as-is, where-is, this property sits on a generous 52 ft x 105 ft lot, providing an ideal canvas for redevelopment, renovation, or a custom build. Westgate is loved for its mature trees, welcoming atmosphere, and unbeatable access to amenities on Calgary’s west side. Residents enjoy close proximity to Westbrook Mall, the Westbrook LRT Station, Shaganappi Golf Course, Edworthy Park, numerous schools, restaurants, and major commuter routes, with downtown just minutes away. In addition to the front driveway and rear parking pad, the property also features an impressive 28 ft x 28 ft oversized double garage, fully heated and equipped with high-end storage and a compressor, perfect for mechanics, hobbyists, or anyone needing a functional workspace. Whether you’re a developer, investor, or future homeowner, this location offers a rare chance to bring your vision to life in a well-established neighbourhood. With its prime lot size, outstanding garage, and access to every convenience, this Westgate property presents endless potential for the right buyer. (id:52784)
332 Wascana Crescent Se
Calgary, Alberta
***Open House Sun Dec 7th 2-4pm**At the quiet heart of the community, this Willow Park bungalow showcases strong bones and exciting opportunities to update to your heart’s content. A tidily landscaped front yard and quality brickwork on the pathway and the home itself have a timeless appeal, and updates over the years have focused on function so you can simply add your personal aesthetic. Inside, a large entryway with a brick feature wall steps into a main floor with cool character elements and tons of natural light. The open concept living and dining room has big west-facing windows and statement exposed beams as well as a gas fireplace in a brick hearth – a few updates and you’ll have a gorgeous space with great visual style. In the kitchen, diner windows with an eating bar were added to connect the space to the living area, and an eat-up island with outlets makes multitasking prep and entertaining a breeze. Tons of counterspace and a pantry closet once again give you tons of options to make it your own without any major renovations. At the end of the hall, a spacious primary bedroom includes a two-piece ensuite and walk-in closet. There are two more bedrooms on this floor, along with the main bathroom in a great family layout. The walk-in linen closet is a rare find, and will impress the organizer of the household. A large mudroom provides access to the yard as well as a huge flex area or studio that could easily be used for a workspace, gym, or hobby space; complete with a wash station, a second gas fireplace, and a separate subpanel. French doors lead to the yard, adding convenience and sunlight. Downstairs, the basement is a retro blast from the past. The rec area has vintage built-in speakers, and a unique spa-style bathroom offers a sauna and a jetted tub as well as a separate shower and dual vanity. The non-conforming bedroom here is perfect for guests, and the utility room holds a laundry area with newer machines and a workbench. There is also plentiful st orage on this level. This home includes central air conditioning and all new windows aside from the living room. Outside, the yard is a serene, treed paradise that feels very private and parklike. The patio is huge, so you can lounge, grill, and gather with room to spare. An irrigation system makes yard work easy, and the cedar fence is newer. The double-detached garage off the paved alley is well-set up with built-in shelving, workspace and a heater. The location of this home on the corner means you only have one direct neighbour. This community is known for its proximity to amenities, with nearby Macleod Trail providing shopping and dining options within minutes. In walking distance, Fairmount Place has a selection of shops, services, and restaurants at your doorstep. Schools and parks are also walkable, and the golf course is nearby as well. Set near several primary routes, everything you need is within a short drive, whether you’re commuting downtown, visit friends around the city, or running errands. (id:52784)
4, 41301 Range Road Ext 263
Rural Lacombe County, Alberta
This is a Civil Enforcement sale under Part 7 of the Civil Enforcement Act in Alberta. There are no showings permitted on this propertyat this time. The listing agent has not been able to get entry to the property so no interior photos or confirmed description are available. Sizes and description were obtained from previous MLS files and civil records. The property consists of 5.71 serviced acres. There are believed to be 2 wells on the property, with only one working. Heat is via propane. The residence is a 1971 Statesman manufactured home model 48122CKF1 CSA£23427, 12 by 48 feet. Condition of the home is unknown. (id:52784)
1464 Livingston Way Ne
Calgary, Alberta
Pond & Green Space Views | Fully Developed Walkout Basement| 5 bedrooms plus a den| 4 full bathrooms| Nestled in a highly coveted location and backing onto a tranquil pond and protected green space, this Cedarglen-crafted luxury residence offers refined living with exceptional privacy and breathtaking natural views. Featuring 5 bedrooms plus a den, 4 full bathrooms, and over 2,300 sq. ft. of beautifully finished living space, this home presents a rare opportunity to enjoy both elegance and nature.Designed with sophistication in mind, the home boasts 9-foot ceilings on both the main level and basement, creating a bright and expansive atmosphere throughout. The main floor showcases a seamless open-concept layout with engineered hardwood flooring, a full 3-piece bathroom, and a versatile flex room, ideal for a home office or elegant sitting area.At the heart of the home is a custom, chef-inspired kitchen designed specifically for this residence. Highlights include an oversized statement island, premium stainless steel appliances, an upgraded FOTILE range hood, and abundant custom cabinetry—perfect for both everyday living and entertaining. The sun-filled dining area is enhanced by an expansive window offering uninterrupted views of the surrounding natural landscape. The living room exudes contemporary elegance with a sleek electric fireplace, creating a warm and inviting space to gather and relax.The upper level is anchored by a spacious primary retreat, complete with a fully upgraded spa-inspired ensuite and walk-in closet. Two additional generously sized bedrooms—each with walk-in closets—a well-appointed full bathroom, and a stylish bonus room provide exceptional comfort and functionality for modern family living. A large, conveniently located laundry room equipped with high-end LG washer and dryer completes the upper floor.The fully developed walkout basement further expands the living space and includes two spacious bedrooms, upgraded FOTILE range hood, wa sher/dryer stacked, and newer dishwasher. The basement is currently rented, offering an excellent opportunity for additional income to help offset mortgage payments while maintaining flexibility for future personal use.Homeowners enjoy exclusive access to the Livingston Homeowners Association, featuring a private residents-only clubhouse, year-round community programming, outdoor skating rink, tennis and basketball courts, children’s playgrounds, picnic and BBQ areas, and versatile gathering spaces—creating a true resort-style community atmosphere.Additional highlights include central air conditioning, front and backyard security systems, and a peaceful backyard retreat overlooking the pond and green space. A distinguished home where luxury meets nature—schedule your private viewing today. (id:52784)
31 Fenton Road Se
Calgary, Alberta
Opportunity awaits in this 3-bedroom, 3-level split home that is primed for modernization, with all major infrastructure upgrades already completed. This property is ideal for buyers looking to renovate and personalize, while avoiding the expense and disruption of critical system replacements. Extensive upgrades include a new 4-inch ABS sewer line, new 1-inch main water supply line, upgraded 200-amp electrical service with a new electrical panel, and a new electric hot water tank—providing a solid foundation for future renovations. A major highlight is the newly constructed oversized double attached garage, featuring a 12-foot overhead door with side-mounted motors. The garage has been wired for future EV chargers, welding equipment, TV and audio systems, or a golf simulator, making it an exceptional space for hobbyists, trades, or vehicle enthusiasts. Construction has also begun on a mudroom connecting the garage to the home, adding functionality and value. The home includes a new roof on the addition and the rear portion of the house, further reducing future capital costs. Architectural drawings have already been completed for an additional story, offering exciting potential for expansion and increased living space, subject to approvals. With the heavy lifting already done, this property offers a rare chance to focus on cosmetic updates and design choices to create a modern home tailored to your vision. (id:52784)
401, 823 19 Avenue Sw
Calgary, Alberta
Act fast — this opportunity will not last. The owner is serious about selling and is prepared to consider any reasonable offer. This is easily one of the best-priced 2-bedroom condos in the entire Beltline, offering massive value for investors, flippers, and first-time buyers wanting a deal that’s simply too good to pass up. No other condo has this square footqge under $200,000.This top-floor unit is priced $50,000 less than the most recent sale in the building, delivering instant upside in one of Calgary’s most coveted inner-city locations. Freshly painted and vacant for immediate possession, it’s ready to rent out, move into, or hold long-term.Offering over 700 sq. ft. of bright living space, downtown views, covered parking, and the security of a solid concrete building, this property combines affordability with long-term stability. Major building upgrades — including plumbing, electrical, roof, asbestos abatement, refreshed common areas, and a modernized intercom system — mean peace of mind and lower future costs.Just steps from the buzz of 17th Ave SW yet tucked on a quiet, tree-lined street, you’ll enjoy unmatched walkability to restaurants, cafés, nightlife, transit, and shopping.Serious seller. Aggressive price. No reasonable offer refused. Deals like this in Lower Mount Royal are rare — act now before it’s gone (id:52784)
2412 22 Street Nw
Calgary, Alberta
HOME SWEET HOME! CALLING ALL HOME BUILDERS, BUYERS and INVESTORS! Sought-after 50' x 120' LOT! Welcome to this unbeatable location in NW Calgary close to University of Calgary and walkable to the Banff Trail LRT station. This stunning bungalow is situated in the heart of Banff Trail offers 2 bedrooms, 1 bathroom upstairs and a 1 bedroom, 1 bath ILLEGAL SUITE downstairs. This home offers the opportunity to LIVE UP/RENT DOWN! The main floor offers a spacious floor plan with original character perfectly complimented by fresh updates. This floor offers a bright living room with bay windows, a formal dining room with access to the deck and backyard, a renovated kitchen with painted cabinets and new appliances, 2 generous sized bedrooms and a stylish 4 piece bath. The illegally suited basement is the PERFECT MORTGAGE HELPER featuring a full kitchen, large family room, 3rd bedroom, 4 piece bath and the laundry room which has ample storage space. Outside, the fully fenced backyard is highlighted by mature landscaping, a 2 tiered wood deck and a double detached garage. This terrific NW Calgary location is steps from Branton School, close to the University of Calgary, Banff Trail C-train station, McMahon Stadium, Foothills Hospital, Childrens Hospital, shopping, parks, major roadways, Downtown and much more. Don’t miss out on this incredible opportunity, book your private tour today! (id:52784)
307 Kinniburgh Loop
Chestermere, Alberta
Welcome to 307 Kinniburgh Loop – a beautifully upgraded 4-bedroom, 3-bathroom home in the heart of Kinniburgh South. Just minutes from Chestermere Lake, schools, and everyday amenities, this home offers an exceptional blend of luxury, function, and everyday comfort—at a highly competitive price.From the moment you step inside, the open-to-below front foyer makes a lasting impression with a custom feature wall and built-in bench with cubby nooks. The main floor is open, bright, and thoughtfully designed, featuring a full bedroom and bathroom, ideal for guests or multi-generational living. The two-tone kitchen is both stylish and practical, with painted cabinetry, quartz countertops, a gas range, upgraded stainless steel appliances, and a dedicated spice kitchen for additional cooking space. A walkthrough mudroom and pantry connects directly to the garage, offering a built-in bench with cubby nooks and plenty of storage space.Upstairs, the spacious bonus room provides flexible space for a media room, office, or kids’ play area. The primary bedroom is positioned at the front of the home for enhanced privacy and comfort. It features a spa-like 5-piece ensuite with a freestanding tub, fully tiled shower, and dual vanities. The walk-in closet conveniently connects directly to the laundry room, adding a layer of everyday efficiency.Additional upgrades throughout the home include spindle railings, luxury vinyl plank (LVP) flooring, a side entrance, gas line to the deck, triple-pane windows for enhanced energy efficiency, 8-foot doors and true 9-foot ceilings on the main floor, built-in MDF shelving, a closed-off mechanical room, and a solar panel rough-in.With its impressive list of upgrades, functional layout, and premium finishes, this home delivers outstanding value in one of Chestermere’s most desirable communities. Don’t miss your chance to own this move-in-ready home designed for modern living. (id:52784)
625, 4138 University Avenue Nw
Calgary, Alberta
Experience modern urban living in this beautifully designed 2-bedroom condo in the highly sought-after University District. This bright top floor home immediately welcomes you with an abundance of natural light and elevated modern finishes. The thoughtfully designed layout features stainless steel appliances, quartz countertops, floor-to-ceiling cabinetry, dropdown ceilings, and LED under-cabinet lighting for a sleek, polished look. Luxury vinyl plank flooring flows throughout, enhancing the contemporary feel. Enjoy morning coffee or evening barbecues on your private patio, and stay comfortable year-round with in-suite air conditioning. Residents enjoy exceptional building amenities including a 700 sq. ft. lounge with a full kitchen off the main lobby, a car wash bay in the parkade, secure bike storage, and a beautifully appointed 4,200 sq. ft. rooftop patio on the second floor—complete with bench seating, planters, and a cozy gas fireplace. Positioned in one of Calgary’s most connected and convenient areas, the building sits just steps from Save-On-Foods, popular cafés, fitness studios, and a host of new amenities. The University of Calgary, Market Mall, and Alberta Children’s Hospital are all just minutes away, making this an unbeatable location for everyday living. (id:52784)
225, 63 Inglewood Park Se
Calgary, Alberta
Welcome to the sought-after Sobow building, where modern urban lifestyle meets unbeatable downtown convenience. This beautifully maintained 1-bedroom plus spacious den unit offers exceptional comfort, functionality, and style.Step inside to find an upgraded kitchen featuring high-end finishes and appliances, complemented by stunning hardwood flooring that flows throughout the living space. Enjoy the privacy of a well-designed layout with serene views from both the living room and bedroom.Located just minutes from downtown Calgary, this home provides easy access to public transit, premier shopping, dining, and river pathways. With underground parking included, this is urban living at its finest. Building amenities include day-time concierge, well-equipped gym, owners’ lounge with a billiards table, and a theater room.Don't miss your opportunity to live in one of Calgary's most desirable inner-city communities — book your private showing today! (id:52784)
824 Luxstone Square Sw
Airdrie, Alberta
Spacious and well-maintained two-storey home in the desirable community of Luxstone. Offering over 2,400 sq. ft. of developed living space, this property includes six bedrooms—four on the upper level and two in the fully finished basement—ideal for large or multi-generational families.The main floor features an open-concept layout with a bright living room, functional kitchen, dining area overlooking the backyard, plus a powder room and laundry area, as well as a separate family room . Upstairs, the primary suite includes a walk-in closet and full 4-piece ensuite bathroom.The fully developed basement adds the two bedrooms, a large recreation room, and a 4-piece bathroom. Additional features include a double attached garage, newer mechanical updates, a fully fenced yard, and a recent mechanical inspection with all recommended repairs completed.Located two blocks from WH Croxford High School and within walking distance to parks, pathways, and the Bayside shopping plaza. Luxstone is a family-friendly neighbourhood with multiple green spaces, easy access to transit, and convenient proximity to Airdrie’s downtown and major commuter routes. (id:52784)
60 Precedence Way
Cochrane, Alberta
Experience refined living in Cochrane’s highly coveted PRECEDENCE neighbourhood, where luxury, style, and comfort come together in this exceptional END-UNIT townhome. Meticulously designed and beautifully upgraded, this residence offers an unparalleled lifestyle in one of Cochrane’s most prestigious communities. Fully Finished from top to bottom with over 2000 + Sq/ft of developed living space!From the moment you step inside, you're greeted by sleek engineered hardwood flooring that sets the tone for the sophisticated interiors. The bright, west-facing living room is bathed in natural light, creating an inviting space that seamlessly blends relaxation and elegance.The gourmet kitchen is a true standout, featuring quartz countertops, stainless steel appliances, thoughtful under-cabinet lighting, and a gas line already installed—perfect for those who love to cook or dream of future upgrades. The open layout flows effortlessly to the sunny deck, the perfect place to enjoy your morning coffee while soaking in the warmth of the morning sun.Upstairs, you’ll find a thoughtfully designed level filled with elevated touches. The primary bedroom is a serene retreat, offering peaceful east-facing views of breathtaking sunrises, a generous walk-in closet, and a 4-piece ensuite. A second spacious bedroom showcases charming peek-a-boo mountain views, while an additional 4-piece ensuite bathroom, cozy reading space, and convenient laundry space add both comfort and practicality. The upgraded open baluster railing enhances the upper level with an airy feel and allows light to flow beautifully throughout the space.The fully finished walkout basement expands your living options with a large recreation room perfect for entertaining, a private third bedroom ideal for guests or a home office, and an additional full bathroom. The walkout design leads to a tranquil lower patio, creating a seamless indoor-outdoor experience.Completing this remarkable property is a double detached garage, offering both convenience and functionality. With no condo fees, stunning curb appeal, and unmatched attention to detail, this home stands out as a rare opportunity in Precedence—where nature, luxury, and lifestyle meet.Homes of this calibre don’t come along often. Discover the elevated living experience that awaits you in this extraordinary townhome. (id:52784)
14, 2815 Palliser Drive Sw
Calgary, Alberta
Welcome to this fantastic 3-bedroom townhome in the highly desirable community of Oakridge—one of Calgary’s most established and well-loved neighbourhoods. This solid home offers exceptional value with oak hardwood floors on both the main and upper levels, a developed basement with plenty of storage, and a sunny south-facing backyard that opens directly onto beautiful Oakhill Park. Inside, you’ll find a bright and functional layout. The kitchen flows seamlessly into the dining area and out to your private yard—perfect for morning coffee, gardening, or watching the kids play. The large living room offers loads of natural sunlight, and has recently added LED pot lights, creating a warm and inviting atmosphere. Upstairs are three comfortable bedrooms with hardwood throughout, offering durability and timeless appeal. All bedrooms have updated closet doors and organizers. The bathroom has also had recent updates. The developed basement provides extra living space, a great spot for a rec room or home office, plus loads of storage for seasonal items and gear. Outside, the convenience continues with your own dedicated carport right at the front door. And for families, you truly can’t beat the location—this home backs directly onto Oakhill Park, giving you walking trails, a huge green field, and a playground literally steps from your back gate. Living in Oakridge means enjoying some of Calgary’s best amenities right at your doorstep. You're minutes from the Glenmore Reservoir for scenic walks, kayaking, and the Glenmore Sailing Club. Stoney Trail access is quick and easy for commuting, and all the daily essentials are nearby, including Calgary Co-op, Costco Buffalo Run, Southland Leisure Centre, shops, restaurants, and great schools—most notably the highly acclaimed Louis Riel School, known for its Science and Gate programs, just a two-minute cycle away. This is an incredible opportunity to get into a well-maintained home in a family-friendly, amenity-rich community. Come see why Oakridge continues to be one of Calgary’s favourite places to live. (id:52784)
45 Auburn Meadows Way Se
Calgary, Alberta
Welcome home to this stunning townhouse located in the highly sought-after lake community of Auburn Bay, offering low condo fees and an unbeatable lifestyle! As you step inside, you’re welcomed by soaring vaulted ceilings and custom California shutters that add elegance and privacy throughout the home. The entryway and bathroom feature beautiful slate flooring, adding a touch of natural style and durability. The modern kitchen is a chef’s dream, complete with granite countertops, stainless steel appliances, a brand new dishwasher, and ample cabinetry for generous storage. A few steps up, you’ll find a convenient half bath, leading to the upper level that boasts two spacious primary bedroom suites, each with large closets and their own 4-piece en-suite with sleek quartz vanity tops, plus a laundry closet with full-size washer and dryer for added convenience. The lower level includes a welcoming front entry with a coat closet and direct access to the double attached garage, offering room for a full-size vehicle and plenty of extra storage. This home also features two private outdoor living spaces, an upper deck. Perfect for summer entertaining, and a lower concrete patio is ideal for relaxing with a BBQ gas line. Conveniently located within walking distance to shopping, schools, parks, transit, and the lake, this thoughtfully upgraded home is ready for you to move in and enjoy. Welcome to your new home in Auburn Bay! (id:52784)
172 Panatella Crescent Nw
Calgary, Alberta
Step into luxury with this STUNNING CUSTOM-DESIGNED MASTERPIECE ideally situated in the prestigious and highly sought-after community of PANORAMA HILLS. This EXQUISITE HOME combines unparalleled elegance, convenience and comfort perfectly positioned in a prime location tailored for what matters most as it's thoughtfully designed for ultimate entertaining, relaxation and multi-generational living to intrigue all the senses exudes luxury finishes and meticulous attention to detail and impeccable good taste throughout. Upon entrance, a grand foyer with GLEAMING HARDWOOD flooring welcomes you into an inviting open-concept layout bathed in an abundance of natural sunlight throughout the home. The main floor features a spacious living room with a STYLISH DOUBLE-SIDED FIREPLACE ready to warm those cool winter evenings seamlessly connecting to a large family room with serene backyard views, a convenient powder room adds functionality, while the captivating open plan CHEF’S DREAM KITCHEN is an absolute showstopper complete with GRANITE COUNTERS, a beautiful custom cabinetry, a BUILT-IN PREMIUM APPLIANCE PACKAGE, elegant pot lighting that add a touch of sophistication and a cozy breakfast nook, adjoining elegant dinning area offers the perfect setting for formal meals with an adjacent door leading to the FULLY FENCED backyard featuring a massive CONCRETE deck with GAS BBQ HOOKUP is the perfect haven for family time, barbecues and relaxation for year-round entertainment. Not to be overlooked, the main floor also offers a luxury, comfort and convenience of a FULL BEDROOM with an ATTACHED BATHROOM perfectly suited for MULTI-GENERATIONAL living or guests seeking privacy and accessibility. The upper floor encompasses a LUXURIOUS PRIMARY SUITE featuring a 3-SIDED FIREPLACE, a SPA-INSPIRED 5PCE ENSUITE and a spacious WALK-IN CLOSET creating a true retreat, two ADDITIONAL WELL-SIZED bedrooms with a full family bathroom, while a conveniently located laundry room to adds everyday ease and a BRIGHT AND EXPANSIVE BONUS ROOM. Lower level is unfinished, provides incredible potential for customization and is awaiting your creative touches to transform it into the space of your dreams. To top it all off, a TRIPLE ATTACHED GARAGE with an extended CONCRETE DRIVEWAY provides ample parking and convenience to accommodate all your needs. And there’s still more to love as this exceptional home also includes 2 CENTRAL A/C UNITS, 2 FURNACES and a PASSIVE AIR FILTRATION SYSTEM, all working together to ensure year-round comfort and optimal air quality. This stunning dream home is your threshold to the ultimate lifestyle with a practical layout designed to fulfill all your wants and needs, ideally situated in Panorama Hills to enjoy close proximity to an array of amenities. Don’t miss the opportunity to own this extraordinary home that flawlessly combines sophistication, functionality and lifestyle. (id:52784)
128 Mitchell Walk Nw
Calgary, Alberta
Jayman BUILT | **CONVENIENT SIDE ENTRY**PARK FACING**STUNNING SPLIT LEVEL DESIGN**Exquisite & beautiful, you will be impressed by Jayman BUILT's Jasper model currently being built in the up & coming Northwest community of Glacier Ridge. A lovely new neighborhood with parks and playgrounds welcomes you into a thoughtfully planned living space featuring craftsmanship & design. Offering a unique open floor plan featuring outstanding design for the most discerning buyer! Boasting a stunning GOURMET kitchen with a beautiful centre island with Flush Eating Bar & Sleek stainless-steel appliances, including a WHIRLPOOL French Door refrigerator with icemaker, Electric slide-in smooth top range, Panasonic microwave with trim kit and designer Broan hood fan insert with modern flat wood shroud flowing nicely into the adjacent spacious dining room, complemented with an iron spindle railing. All nicely overlooking the lower Great Room with soaring 11 ft ceiling height. Discover the upper level, where you will enjoy a full bath, convenient 2nd-floor laundry, and three sizeable bedrooms, including the Primary Suite with a huge walk-in closet and a 4pc en suite with an oversized shower and dual vanities. A spacious, centrally located loft adds extra living space for the whole family to enjoy. The lower level offers 3 pc rough-in for future development and awaits your great design ideas. Enjoy the lifestyle you & your family deserve in a wonderful Community you will enjoy for a lifetime. Jayman's standard inclusions feature their Core Performance with 10 Solar Panels, BuiltGreen Canada standard, with an EnerGuide Rating, UV-C Ultraviloet Light Purification System, High Efficiency Furnace with Merv 13 Filters & HRV unit, Navien Tankless Hot Water Heater, Elegant QUARTZ counter tops in the Kitchen and baths, Triple Pane Windows and Smart Home Technology Solutions! Save $$$ Thousands: This home is eligible for the CMHC Pro Echo insurance rebate. Help your clients save money. CMHC Eco Pl us offers a premium refund of 25% to borrowers who buy a climate-friendly housing using CMHC-insured financing. Click on the icon below to find out how much you can save! (id:52784)
10 Martinbrook Road Ne
Calgary, Alberta
Welcome home to Martindale — where comfort, community, and convenience come together.Whether you're a first-time buyer dreaming of a place to grow or an investor looking for a property that truly feels like home, this renovated 3-bedroom two-storey is ready to welcome you with open arms.Tucked away on a quiet street, this home offers the kind of peace and privacy that’s getting harder to find. Step outside, and you’re only moments away from the heartbeat of the community — the Dashmesh Culture Centre, local schools, playgrounds, and a nearby bus stop. Morning commutes and weekend outings are effortless with the Saddletown C-Train Station, Genesis Centre, and countless shops just a short walk away.Inside, every detail has been refreshed for you. Brand-new flooring, fresh paint, and bright, inviting spaces create an atmosphere where you can truly relax. The upper level features three comfortable bedrooms, perfect for a growing family, while the additional room downstairs offers flexibility for guests, hobbies, or future rental income.Imagine hosting family dinners, watching kids play, walking to community events, or simply unwinding after a long day in a home that feels warm, cared for, and ready for new memories.This isn’t just a house — it’s a beginning.A place where life gets a little easier, a little sweeter, and a lot more connected. (id:52784)
40 Corner Glen Green Ne
Calgary, Alberta
*BRAND NEW HOME*KARMA 24*QUICK POSSESSION*10 SOLAR PANELS*MAIN FLOOR BEDROOM SUITE* Amazing Design! Unique in Features! Over 2342+ SF of Stylish design welcomes you into this stunning four-bedroom and 3 BATH home located in the beautiful community of Cornerstone. You're welcome to a thoughtfully designed living space that maximizes every inch while offering an abundance of space for your whole family to enjoy! The Gorgeous OPEN FLOOR PLAN invites you in to discover a lovely kitchen that boasts beautiful QUARTZ countertops, sleek stainless steel Whirlpool appliance package with an upgraded gas slide stove, French Door fridge w/ Internal Water/Ice, Microwave and a Broan power pack built-in cabinet hood fan. A large walk-through pantry and beautiful extended oversized flush centre Island that overlooks the generous great room and dining room-Ideal for all entertaining. A sizeable 4TH BEDROOM on the main floor, perfect for a large family or working from home as you have a full bath adjacent to the functional space. Upstairs, you will discover THREE MORE BEDROOMS with a Primary Bedroom boasting a 5pc en suite with dual vanities, a stand-alone shower, an oversized bath and a large walk-in closet. A centralized BONUS ROOM offers an additional living space and a full bath, plus 2nd-floor laundry with a window, completing the level. ADDITIONAL FEATURES: Fit and Finish SELECT, professionally designed Oak and Ore Colour Palette, rear patio door with wood deck, raised 9' basement ceiling height, and 3-piece rough-in plumbing. Situated close to the International Airport with quick access to both Deer Foot Trail and Stoney Trail, along with new amenities being added to the community continuously, you will enjoy all Cornerstone has to offer. A brand new build with all of the difficult decisions decided along with a functional and intelligent floor plan for a large family. Perfect!! (id:52784)
47 Harvest Glen Rise Ne
Calgary, Alberta
Come home to this charming and thoughtfully updated three-level split, perfectly nestled on a quiet, family-friendly street in the heart of desirable Harvest Hills. This bright and inviting residence immediately captivates with its abundance of natural light streaming through brand-new, energy-efficient windows installed in 2025, ensuring comfort and peace of mind for years to come.Designed for modern living, this home boasts four generously proportioned bedrooms and 2.5 impeccably maintained bathrooms, offering ample space and privacy for every family member. The multi-level layout provides distinct living zones, creating an ideal flow for both everyday life and entertaining.Step outside to discover a beautifully manicured yard, an idyllic extension of your living space. The crowning jewel is the expansive west-facing deck – your private oasis for basking in the afternoon sun, enjoying dinner, or hosting unforgettable gatherings under Calgary’s renowned sunsets. A convenient double attached garage provides secure parking and additional storage solutions.Experience the perfect blend of peaceful suburban tranquility with unparalleled urban accessibility. This prime location offers convenient access to all local amenities, top-rated schools, lush parks, and major commuter routes, placing the best of Harvest Hills and Calgary at your fingertips. Immaculate and move-in ready, this home truly offers an exceptional lifestyle. New Windows and roof in 2025. (id:52784)
1, 642 Mcdougall Road Ne
Calgary, Alberta
Welcome to this executive built 3 story END unit townhouse with NO CONDO FEES!! Perfect for Airbnb in the prestigious inner-City Community of Bridgeland, facing a park. With walking distance to Downtown Calgary, amenities and transportation, this home is perfect for an investor or a professional. With just about 2000 sqft above grade with 2.5 bath, Step into the home, you are welcomed with a bright and open floor plan leading into a large dining area, to the right of the home leads you into a good-sized kitchen with ample cupboard space and a breakfast eating bar. The 2-piece powder room can be found on the main floor as well as an entrance into SINGLE ATTACHED OVERSIZED GARAGE with storage space. Heading upstairs to the second level, you are welcomed with spacious living room area, with a good-sized balcony. Across from the living space, there is a large bedroom that can also be used as a large office space. On the third floor of the home, you'll find a huge master bedroom with 4 piece en-suite, as well as additional 2 large bedrooms and an additional 4pc bath. The basement is partially developed with space for a laundry and storage and potentially can be developed into rec room. This home is located within walking distance to multiple amenities, with walking path, Public Transportation, and close proximity to Calgary Zoo, TELUS Spark Center, as well as easy access to main roads. This unit is Currently Vacant to accommodate showings and was rented for $2,650.00 per month plus tenants paid all the utilities. This unit can be easily rented for $3000.00 per month. Other 2 units are currently rented and rent rolls are in the private remarks. One Seller owns all three units and are all offered for sale this is an amazing investment opportunity for a Savy investor or live on one side and rent the other two units. This building has undergone updated over the years with newer siding, front decks with glass inserts, and roof shingles. This is an Exceptional value come take a look!! (id:52784)
185 Dawson Drive
Chestermere, Alberta
This immaculate one-owner semi-detached home, built in 2021, perfectly blends modern design, thoughtful upgrades, and everyday comfort. Step inside to a bright, open-concept main floor featuring a chef-inspired kitchen with GAS RANGE, EXTENDED 8' ISLAND, OVER-CABINET LIGHTING, and a CUSTOM PANTRY built beside the fridge — ideal for organization and extra storage. The spacious living and dining areas flow seamlessly together, perfect for family dinners or entertaining friends.Upstairs, you’ll find three generous bedrooms, including a stylish primary suite complete with walk-in closet and private ensuite with a separate bathtub and shower. The full unfinished basement is ready for your ideas — complete with a bathroom rough-in, offering the perfect opportunity to create a future rec room, gym, or guest suite.Step into the fully fenced backyard, leading to an OVERSIZED DOUBLE GARAGE that’s every homeowner’s dream — 22x20 with an 8’ DOOR, 60-AMP SERVICE, UPGRADED PANEL, FULLY INSULATED and drywalled, plus a GAS LINE and HEATER. And because comfort matters year-round, this home also comes with central air conditioning. Located in the growing, family-friendly community of Dawson’s Landing, close to parks, schools, and walking paths, this property delivers both lifestyle and value. Move-in ready, lovingly maintained, and packed with upgrades — welcome home! (id:52784)
313, 595 Mahogany Road Se
Calgary, Alberta
**BRAND NEW HOME ALERT** Great news for eligible First-Time Home Buyers – NO GST payable on this home! The Government of Canada is offering GST relief to help you get into your first home. Save $$$$$ in tax savings on your new home purchase. Eligibility restrictions apply. For more details, discuss with your friendly REALTOR®. Welcome to Park Place of Mahogany. The latest addition to Jayman BUILT Resort Living Collection is the luxurious, maintenance-free townhomes of Park Place, anchored on Mahogany's Central Green. A 13-acre green space sporting pickleball courts, tennis courts, community gardens and an Amphitheatre. Discover the PINOT! An elevated courtyard facing a townhome with park views featuring the ALABASTER ELEVATED COLOUR PALETTE. You will love this palette—the ELEVATED package includes two-tone kitchen cabinets. Luxurious marble-style tile for the kitchen backsplash. Polished chrome cabinetry's hardware and interior door hardware throughout. Beautiful luxury vinyl tile on the upper-floor bathrooms and laundry, along with stunning pendant light fixtures over the kitchen and eating bar in a matte black finish. The home welcomes you into over 1700 sq ft of fine AIR CONDITIONED living, showcasing 3 bedrooms, 2.5 baths, a flex room, a den and a DOUBLE ATTACHED SIDE-BY-SIDE HEATED GARAGE. The thoughtfully designed open floor plan offers a beautiful kitchen with a sleek Whirlpool appliance package, undermount sinks throughout, a contemporary lighting package, Moen kitchen fixtures, Vichey bathroom fixtures, kitchen backsplash tile to ceiling, and an upgraded tile package throughout. Enjoy the expansive main living area, which includes a designated dining area, additional flex space, and an inviting living room, complemented by a nice selection of windows that make this home bright and airy, along with a stunning linear feature fireplace that adds warmth and coziness. North- and South-Facing exposures, with a deck and patio for your leisure. The Primary Bedroom on the upper level, overlooking the greenspace, includes a generous walk-in closet and a 5-piece ensuite featuring dual vanities, a stand-alone shower and a large soaker tub. Discover two more sizeable bedrooms on this level, along with a full bath and 2nd-floor laundry (Washer/Dryer incl). The lower level offers you yet another flex area, ideal for a media room or den/office. Park Place homeowners will enjoy window blinds included fully landscaped and fenced yards, lake access, 22km of community pathways and is conveniently located close to the shops and services of Mahogany and Westman Village. Jayman's standard inclusions for this stunning home are 6 solar panels, BuiltGreen Canada Standard, with an EnerGuide rating, UVC ultraviolet light air purification system, high efficiency furnace with Merv 13 filters, active heat recovery ventilator, tankless hot water heater, triple pane windows, smart home technology solutions and an electric vehicle charging outlet. WELCOME TO PARK PLACE! (id:52784)
203 1 Avenue
Irricana, Alberta
Big corner lot! 3 PHASE POWER. This building has been used as an AUTOBODY PAINT shop for years. It has a paint bay, separate area for 2500 kg hoist, mezzanine for parts, front office and 2 washrooms. Would make a great auto repair or autobody shop. An attached 16' x 37' building is large enough to add space for your projects. The main building is 60' x 40' and constructed with cinder block. There is parking in the rear for the vehicles and is fully fenced for security. 2 overhead heaters keep the shop toasty warm. Start your business today in this 2400 + 592 square foot building on its 9920 sq. foot lot (76'x130'). Zoning is CBD Central Business District - check out the permitted and discretionary uses on the Town of Irricana Land Use Bylaws. Building and equipment sold 'as is'. (id:52784)
1, 2,,3, 642 Mcdougall Road Ne
Calgary, Alberta
Welcome to this executive built 3 story Townhouses with almost 2000sqft above grade, with NO CONDO FEES Perfect for Airbnb all 3 units are for Sale and are owned by the same owner in the prestigious inner-City Community of Bridgeland, facing the park. With walking distance to Downtown Calgary, amenities and transportation, this home is perfect for an investor or a professional. With just about 2000 sqft above grade with 2.5 bath, step into the home, you are welcomed with a bright and open floor plan leading into a large dining area, to the right of the home leads you into a good-sized kitchen with ample cupboard space and a breakfast eating bar. The 2-piece powder room can be found on the main floor as well as an entrance into SINGLE ATTACHED OVERSIZED GARAGE with ample storage space. Heading upstairs to the second level, you are welcomed with spacious living room area, with a good-sized balcony. Across from the living space, there is a large bedroom that can also be used as a large office space. On the third floor of the home, you'll find a huge master bedroom with 4 pice en-suite, as well as additional 2 large bedrooms and an additional 4pc bath. The basement is partially developed with space for a laundry and storage and potentially can be developed into rec room. This home is located within walking distance to multiple amenities, with walking path, Public Transportation, and close proximity to Calgary Zoo, TELUS SPARK CENTER, as well as easy access to main roads. This unit is Currently Vacant to accommodate showing and was rented for $2,650.00 per month plus tenants paid all the utilities. This unit can be easily rented for $3000.00 per month. Other 2 units are currently rented and rent rolls are Unit B, $2500.00 per month and Unit C $2,850.00 per month all utilities are paid by tenants. One Seller owns all 3 units and are all offered for sale. This is an amazing investment opportunity for a SAVY investor or live on one side and rent the other 2 units. This bui lding has undergone updated over the years with newer siding, front decks with glass inserts, and roof shingles. This is an exceptional value come take a look!! (id:52784)
38 Spring Crescent Sw
Calgary, Alberta
Welcome to 38 Spring Crescent SW — a charming and beautifully updated 4-bedroom, two-storey home offering over 2,100 sq ft of comfortable living space in the highly desirable community of Springbank Hill. Nestled on a quiet, family-friendly street, this home blends functionality, modern updates, and timeless appeal—perfect for families, first-time buyers, or anyone looking to call one of Calgary’s most sought-after neighborhoods home. Step inside to discover a bright, open-concept main floor featuring gleaming hardwood floors, gorgeous stone fireplace with new window coverings that enhance the home’s spacious and airy feel. The stylish kitchen has beautiful granite countertops is equipped with stainless steel appliances and generous cabinet space to meet all your storage needs. A patio door off the dining area leads to a large deck, seamlessly connecting indoor and outdoor living. Overlooking a beautifully landscaped backyard, this outdoor space is ideal for summer barbecues, gardening, or simply relaxing in your own private oasis. Upstairs, the spacious primary suite offers a quiet retreat with a private 3-piece ensuite. Two additional well-sized bedrooms provide flexible space for children, guests, or a home office. The fully finished basement expands your living options with a fourth bedroom and a large open area—perfect for a rec room, home gym, or playroom. There’s also a generous storage room with rough-in plumbing for a future 4-piece bathroom, offering even more potential. This home has the added bonus of extra street parking—an uncommon and valuable feature. Location is everything, and here you're just minutes from Westhills’ shopping and dining, top-rated schools, the LRT for quick downtown access, and the Westside Recreation Centre for year-round fitness and leisure activities. This is a rare opportunity to own a well-maintained and upgraded home in a vibrant, amenity-rich community. Whether you're drawn to the stylish interior, the spacious yard, or t he unbeatable location—this home truly has it all. (id:52784)
1161 Livingston View Ne
Calgary, Alberta
Discover Kamira, a townhome community that truly feels like home. Tucked away from the busy corridor in Livingston, Kamira offers a peaceful, prime setting backing onto scenic walkways, a municipal reserve, and a charming playground just steps from your door. With upper-end single-family homes and a park behind, plus a planned school across the street, Kamira provides the privacy and serenity of a residential enclave, not the density of a typical townhome development.This thoughtfully designed JUNIPER unit offers 1579 sq.ft. (RMS) of well-planned living space, featuring 3 bedrooms with an option to add a 4th bedroom on the entry level, 2.5 bathrooms, a double attached side by side garage, and a modern open concept kitchen, dining, and living area that is perfect for family living and entertaining. Enjoy a private patio offering a peaceful setting and plenty of room to relax outdoors. Every home is thoughtfully designed side-by-side, so you enjoy the privacy, peace, and independence from your neighbours. Durable, low-maintenance Hardie Board exteriors ensure your home and community remain beautiful for years to come, regardless of Alberta’s weather.Kamira also makes everyday life effortless: every home includes double or tandem attached garages, true private yards for outdoor play or relaxation (Cedar units), and thoughtfully designed balconies/patio space with solid privacy walls, not just glass panels, so you can enjoy your outdoor space in comfort and seclusion.The interiors feature sophisticated finishes, including quartz countertops, a designer tile backsplash, luxury hard surface flooring, full-height custom cabinetry (to bulk head), stainless steel appliances, and in-suite laundry. Kamira offers three townhome designs (Cedar, Juniper, Sage) ranging from 3 to 4 bedrooms (with options to do a dual master suite) and from 1,199 sq.ft. to 1,925 sq.ft. (RMS). There are four designer selection packages to choose from and a variety of upgrades available, inclu ding air conditioning and floor plan modifications to suit your needs. Built by Kalamoir Homes, one of Calgary’s most trusted townhome developers, known for their commitment to quality, craftsmanship, and attention to detail. Contact your agent today to book a private tour during our sales centre hours and learn more about available floor plans, lots, standard finishing packages, and upgrade options.This unit is not yet built. Construction is tentatively scheduled to begin in winter 2026, with completion and possession anticipated in summer to late fall 2026. Final legal plans, lot sizes, and property taxes are yet to be confirmed. Square footage is based on architectural plans. Pricing includes GST. Photos are artist renderings of the community and interiors. Please note that RMS measurements are larger than the architectural/floor plan marketing measurements. (id:52784)
105, 135 Mahogany Parade Se
Calgary, Alberta
Step into smart, sustainable living in the thoughtfully designed Braeburn floorplan, a below-grade, single-story condo in ZEN Mahogany. Built for long-term efficiency and comfort, this brand new home features insulation that outperforms building code by 40%, double-coated triple-pane windows, a Fresh Air (HRV) system, and quiet, clean electric baseboard heating. Inside, the space is both practical and stylish, with luxury vinyl plank flooring throughout, quartz countertops, and stainless steel appliances in a functional kitchen that includes a breakfast bar. The layout is efficient and well-planned—offering a cozy living space up front, a full bathroom, and a spacious bedroom positioned at the back for added privacy. You’ll love your own private entry patio, located just down a short set of stairs, creating a personal outdoor space to relax or entertain. And for the cherry on top of it all, this home is pet friendly; ZEN Mahogany is for everyone!But the lifestyle here goes beyond the walls of your home. Located just a few blocks from the shops, dining, fitness studios, and entertainment options of Westman Village, you’re also steps away from year-round lake and beach access at Lake Mahogany. Whether you're looking to unwind, connect with community, or stay active, it’s all right here. Quick access to Deerfoot Trail, Stoney Trail, and the South Health Campus in Seton makes everyday living convenient and connected. This is more than a smart investment—it’s a chance to live in one of Calgary’s most exciting and complete communities. (id:52784)
223 Shawnee Mews Sw
Calgary, Alberta
Tucked within a quiet cul-de-sac in the heart of Shawnee, this warm and inviting family home offers over 4,300 sq. ft. of developed living space and an exceptional layout designed for comfort, connection and everyday function. The grand foyer welcomes you with soaring open-to-above ceilings and a skylight that fills the space with natural light. A formal living and dining room with vaulted ceilings and oversized bayed windows set the stage for elegant entertaining, while hardwood flooring adds timeless charm. The well-planned kitchen provides ample cabinet space, integrated storage solutions, a gas cooktop, central island and built-in tech desk for catching up on homework or emails. A bayed breakfast nook overlooks the lush west backyard, creating a beautiful backdrop for family meals. The adjoining family room invites relaxation with a woodburning fireplace framed by built-ins and large windows with plantation shutters that capture the afternoon sun. Upstairs, an impressive primary bedroom delivers a true owner’s retreat with its own fireplace, dual closets, a built-in vanity and an indulgent 6-piece ensuite featuring double sinks, a jetted soaker tub, separate shower and bidet for ultimate luxury. A bright open-to-below flex area provides an ideal home office or reading lounge with access to a private balcony overlooking the peaceful backyard. The second bedroom and a 4-piece bath complete the upper level. Gather in the expansive recreation area on the lower level and enjoy the flexibility of having separate zones for media, fitness, games and play, complemented by 2 additional bedrooms and another full bathroom with dual sinks. Outdoors, a massive pie-shaped lot creates a serene, fully fenced west-facing backyard framed by mature trees. An expansive deck is perfect for barbeques, morning coffee or watching kids and pets play on the generous lawn. The oversized double attached garage provides plenty of space for vehicles and storage. Located moments from Fish Cree k Park, schools, playgrounds and everyday conveniences, this home blends space, light and location into a truly special family setting! (id:52784)
103 Masters Heights Se
Calgary, Alberta
One of the LOWEST PRICED homes in Mahogany! This 3-bedroom, 2.5-bathroom bungalow is brimming with upgrades, including AC, a HUMIDIFIER, SMART THERMOSTAT, WATER SOFTENER and NEW CARPETS. Step inside to discover a bright, open-concept main floor with soaring ceilings and LARGE WINDOWS that fill the home with natural light. The gourmet kitchen is a chef’s delight, complete with sleek QUARTZ countertops, a GAS STOVE, premium STAINLESS-STEEL APPLIANCES, a stylish tile backsplash, and a central island—perfect for entertaining or casual meals. A spacious pantry adds practical STORAGE to this elegant space. The main floor also features an inviting living room and dedicated dining area, along with a private primary suite boasting large closets and a luxurious 4-piece ensuite with dual sinks and a glass-enclosed shower. A convenient MAIN- FLOOR LAUNDRY room, 2-piece powder room, and LUXURY VINYL PLANK FLOORING complete the level.Downstairs, the FULLY FINISHED basement offers versatility with a rec room WIRED FOR SPEAKERS, TWO BEDROOMS—each with WALK IN CLOSETS, and a modern 4-piece bathroom. Enjoy faster connections with upgraded CAT 6 ETHERNET WIRING. Whether you're hosting guests, working from home, or creating space for teens or hobbies, this level delivers. Step outside to enjoy LOW – MAINTENANCE LANDSCAPING with garden beds and relax or entertain in the private backyard oasis—complete with a BBQ GAS LINE, spacious patio, and covered GAZEBO with curtains. The FULLY FENCED backyard also includes a gravel PARKING PAD with ample room to comfortably park a vehicle in front of the large storage shed—a rare combination that highlights the generous lot size and smart layout. This home has been FREHLY PAINTED and PROFESSIONALLY CLEANED, and sure to impress! Mahogany offers residents exclusive access to two private beaches, a four-season Beach Club, and year-round activities—from summer swimming and paddleboarding to winter skating and ice fishing. Scenic pathways wind through wetlands, parks, and playgrounds, perfect for walking, jogging, or biking. At its core, the Urban Village features shops, restaurants, cafés, fitness studios, and essential services, while top-rated schools and quick access to major roadways make Mahogany ideal for families and commuters alike. Don’t miss your chance to own in this fantastic lake community! (id:52784)
1, 219 17 Avenue Ne
Calgary, Alberta
*** For more information, photos, a 360 tour and community information, click the links below*** Welcome to this updated semi-detached, front facing home in Tuxedo Park. It has three bedrooms, three and a half baths, and just over 1,260 square feet above grade, with a layout that feels easy to live in and easy to maintain. The owners have taken care of the big items. The water heater was replaced in 2021. The garage roof shingles and attic insulation were done the same year. Triple-pane windows were installed on the top floor in 2022. The furnace was inspected in 2024, with another inspection already booked for 2025. Even the main water shutoff valve was replaced. You get the benefit of these upgrades without lifting a finger. Inside, the home has a clean, modern feel. The kitchen has granite counters, white cabinets, a subway tile backsplash, and a garburator. The bathrooms have been refreshed, including new flooring and fixtures in the ensuite and half bath, and updated flooring in the main bath. The skylight glass in the main bath was replaced in 2022. Luxury vinyl plank runs through the home, with newer carpet on the stairs and a full interior repaint completed a few years ago. The primary bedroom has custom closet work and a built-in nook with drawers. Plantation blinds tie everything together. Downstairs, the basement has electric heaters for added comfort, and the washer and dryer were replaced in 2022. Tuxedo Park is one of those inner-city spots that keeps life simple. You’re close to downtown, major roads like Centre Street and Edmonton Trail, and quick routes to the airport. The area has local coffee shops, parks, restaurants, and easy transit access. Schools and everyday amenities are all close by, so running errands doesn’t turn into a trek. This home has been cared for from top to bottom. If you want a move-in ready place in a central neighbourhood, this one is worth a look. (id:52784)
92 2a Street
High River, Alberta
Once-in-a-Lifetime Income Property in the Heart of High River! Opportunities like this rarely come along! This remarkable property offers not just one, but three separate income streams featuring two fully legal suites and one additional basement suite (illegal) making it an outstanding investment opportunity or the perfect setup for multigenerational living. Thoughtfully updated and meticulously maintained! The main legal suite is a beautifully maintained 2-bedroom, 1-bathroom home that features bright and open living spaces, its own laundry, a renovated bathroom, and all-new windows and doors throughout. Every detail on the property is carefully attended to, offering the comfort and style of a modern home with the peace of mind that comes from extensive upgrades. The basement suite (illegal) adds excellent versatility with 2-bedrooms, 1-bathroom, its own laundry area, enlarged egress windows that bring in natural light, and plenty of additional storage. Whether used for extended family, guests, or as a separate rental unit, this suite (illegal) adds significant value and flexibility to the property. The true standout, however, is the newly built carriage bungalow legal suite a stunning addition that offers the best of modern construction and thoughtful design. This 2-bedroom, 1-bathroom suite features high ceilings, large bright windows, a private laundry, and an oversized single attached garage. Built to today’s standards with its own mechanical systems and hot water tank, it provides full independence and privacy for tenants or family members. The carriage legal suite was constructed with exceptional quality, including a 6” engineered concrete slab and 3” rigid insulation for durability and efficiency. The main house has undergone extensive structural and mechanical updates! Following the 2013 flood, the main house was lifted and set on a brand-new ICF foundation, providing long-term stability and energy efficiency. New sewer and water lines were installed all t he way to the street, upgraded electrical panels and wiring. All mechanical systems were replaced in 2013, ensuring worry-free performance for years to come. The exterior of the property has also been completely refreshed with durable Smart Board and batten siding, new eavestroughs, soffits, and fascia that tie the home and carriage suite together in a cohesive, modern look. The new fully fenced oversized yard provides security, privacy, and a great outdoor space for all tenants or families to enjoy. Whether you choose to live in one suite and rent out the others to offset your mortgage, or rent all three for an impressive return, this property offers unmatched flexibility and financial upside. Located just a short walk to the local junior high school, with parks, playgrounds, and scenic pathways nearby. What an opportunity to own a fully updated, income-generating property with nothing left to do but move in and start earning. Book your showing today and come on buy! (id:52784)
133 Glyde Park
Rural Rocky View County, Alberta
Experience the perfect balance of sophistication and comfort in this stunning modern bungalow, offering over 3,400 sq. ft. of beautifully designed living space. Set in the prestigious community of Elbow Valley West, this residence pairs architectural simplicity with high-end finishes and a seamless open-concept layout.Backed by peaceful pond views and the community’s impeccably kept pickleball courts, the setting is as serene as it is private. Step outside to an expansive deck—ideal for morning coffee, relaxed dinners, or evenings in the private hot tub surrounded by nature. The professionally landscaped yard completes the outdoor sanctuary, with uninterrupted views and space to unwind.Inside, every detail reflects thoughtful craftsmanship. The gourmet kitchen features sleek custom cabinetry, quartz countertops, and premium built-in appliances, all designed to inspire culinary creativity. High ceilings and oversized windows fill the home with natural light, creating an airy, inviting atmosphere.The primary suite is a true retreat, offering calming views, a walk-in closet, and a spa-inspired ensuite that blends luxury and function. Additional bedrooms provide versatility—whether for guests, a home office, or hobbies—each finished with the same refined touch found throughout the home.Warm engineered hardwood floors, designer lighting, and a striking custom fireplace in the great room add depth and character to every space. The lower level continues to impress with three large bedrooms, two full bathrooms, a second washer and dryer, and plenty of room to relax or entertain.Enjoy access to walking trails, community amenities, and recreational spaces just steps from your door. A triple oversized heated garage, smart home security, electronic key locks, and automated window coverings add convenience and peace of mind.Perfect for anyone seeking refined single-level living, this home delivers the best of modern elegance.This exclusive enclave offers the best o f both worlds: quiet country-style living with convenient city access. Residents enjoy beautifully maintained walking paths, scenic ponds, tennis and basketball courts, and nearby playgrounds — perfect for an active lifestyle or quiet evening strolls.With easy access to Highway 8, Stoney Trail, and the new West Calgary Ring Road, you’re only a short drive from top-rated schools, West Springs and Aspen Landing shopping, Westside Recreation Centre, and the mountains beyond. Whether you’re heading downtown or escaping to the Rockies for the weekend, this location makes it effortless.Elbow Valley West is known for its welcoming community spirit, stunning natural setting, and elegant homes — the perfect place to call home for those seeking space, comfort, and connection. (id:52784)
190 Dawson Harbour Rise
Chestermere, Alberta
Welcome to 190 Dawson Harbour Rise, a stunning detached home that offers significantly more than the typical laned property. Situated on an upgraded 32 ft. wide conventional lot, this home features a grand, extra-wide entryway and an oversized covered front porch—perfect for enjoying your morning coffee or summer evenings. Step inside to a bright, open-concept main floor flooded with natural light thanks to extra windows positioned on the front, rear, and sides. The heart of the home is the private, L-shaped kitchen tucked away at the rear. It is a chef’s delight featuring dual-tone cabinetry, a massive island, a stylish herringbone backsplash, and a walk-in pantry. A convenient mudroom completes this level. Upstairs, you will find a functional layout including a central bonus room with upgraded hardwood flooring, convenient upper-level laundry, and three generous bedrooms with oversized windows. The bathrooms are well-appointed with undermount sinks, including a main bath upgraded with a standing shower. The basement offers potential for future development or income; it comes equipped with a separate side entrance, two windows, and mechanical systems tucked neatly into the corner. Outside, the expensive work is already done: enjoy a fully concrete side walkway, a concrete rear parking pad with curb wall, and an extra 9 ft. of space beside the parking pad for toys or storage. Located in a quiet area of Chestermere with no direct front neighbors, you have ample street parking and privacy. You are walking distance to the future Dawson School and potential Recreation Centre sites, and minutes from Rainbow Creek Elementary, Chestermere Lake Middle School, and East Hills Shopping Centre. Priced to Sell - Check 3D tour and book your showing today. (id:52784)

