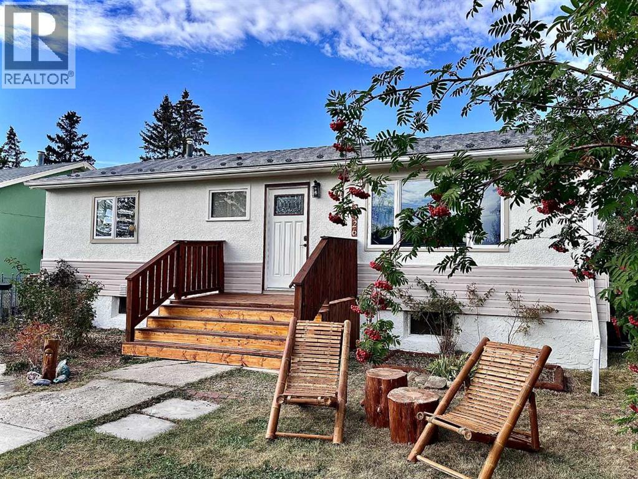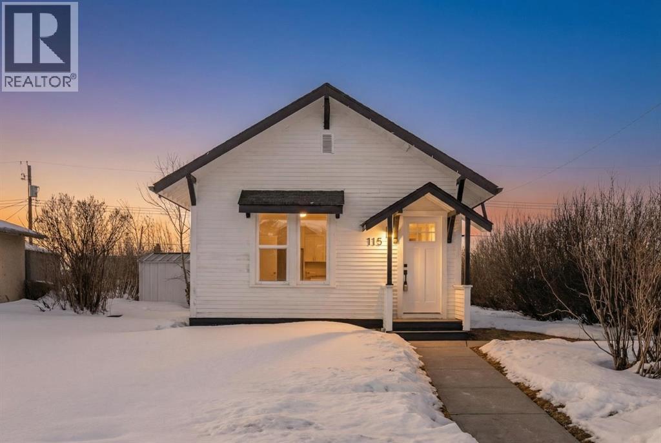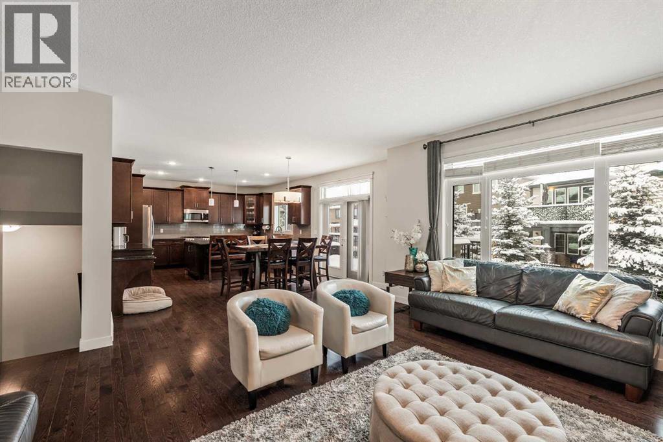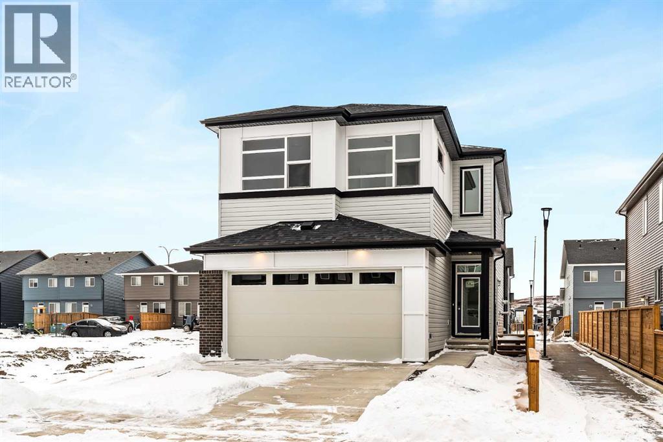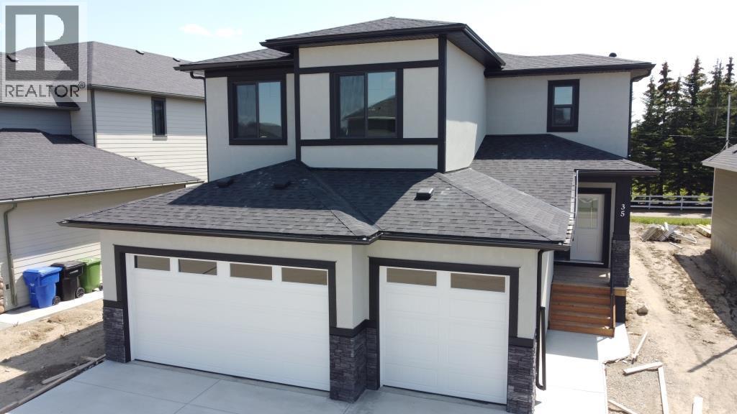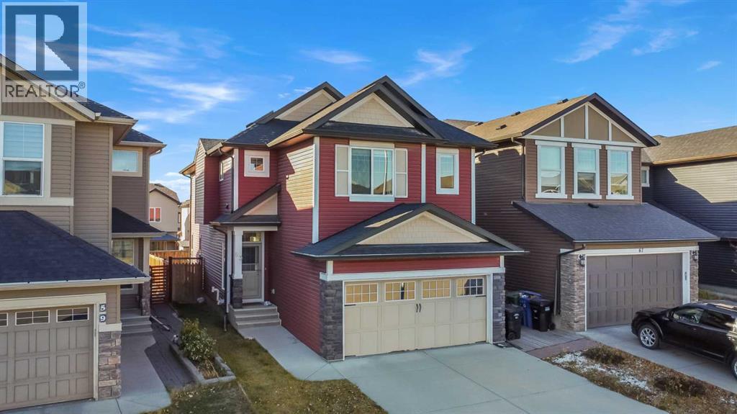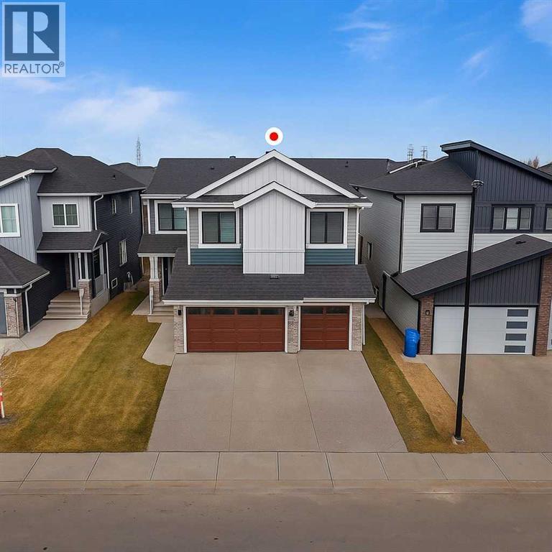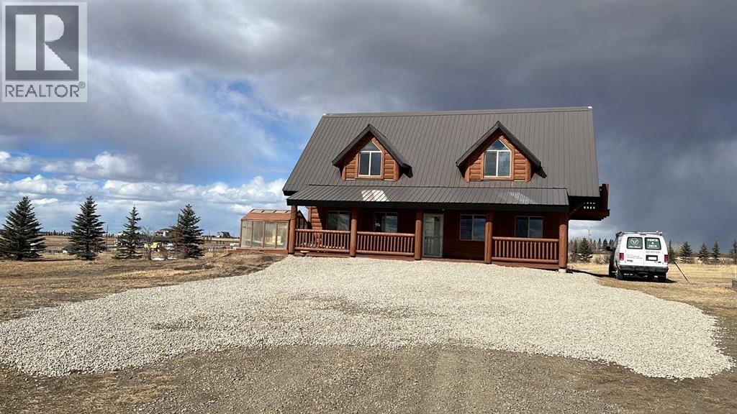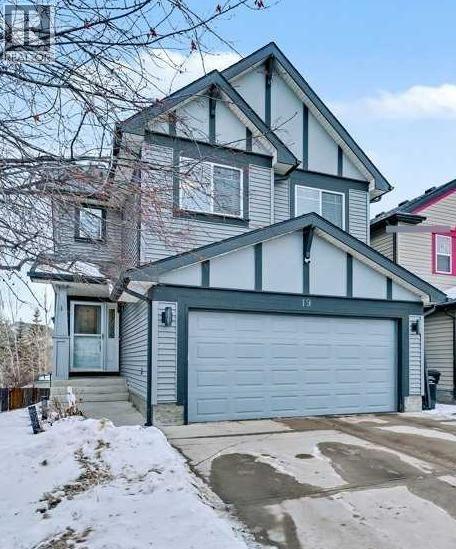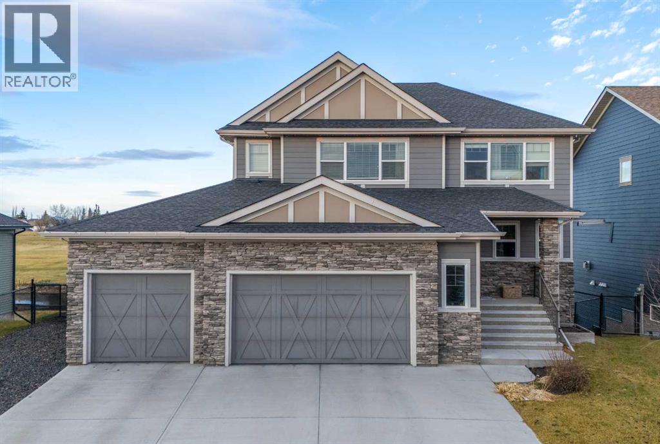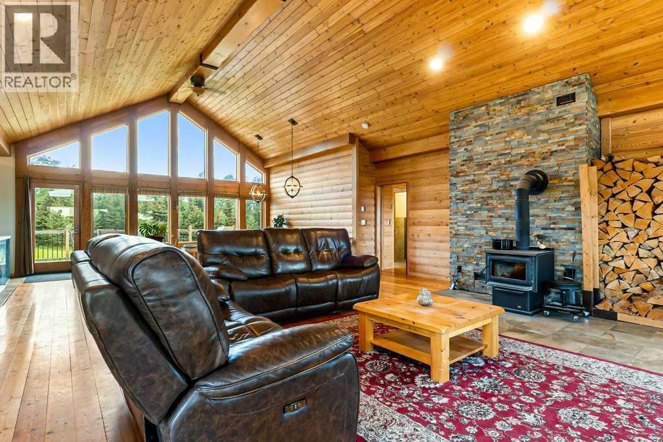236 New Brighton Row Se
Calgary, Alberta
YOUR NEW HOME ... is located in one of Calgary's most sought after family friendly communities, this 2 storey townhome offers the perfect blend of style, comfort, and convenience. Steps from schools, playgrounds, daycare, and the New Brighton Athletic Park, future LRT, South Campus. You will also enjoy quick access to 130 ave shops, McKenzie Townes High Street and access to major routes like Stoney, Deerfoot trail and 52 st. Inside, oversized windows and tall ceilings fill the open concept layout with natural light. The kitchen features upgraded wood cabinetry, black appliances, a classic tile backsplash, and a large eating bar-ideal for both everyday living and entertaining. The main floor also includes a spacious dining area, inviting living room and convenient powder room. Upstairs, you'll find two large primary bedrooms, each with their own private ensuites and walk in closets - perfect for families, professionals or room mates. They are separated at each end of the hall, giving lots of privacy. Your laundry facilities are also on this floor, for the utmost of convenience. Additional highlights include a lower deck, an upper deck off of the kitchen with a gas hook up, a single attached garage and a second covered parking pad. The grounds are meticulously maintained and pride of ownership is exuded through the entire complex. Located in the middle of the complex and far away from 52st noise, the Low condo fees add to another reason to love living here! (id:52784)
2326 19 Avenue
Bowden, Alberta
Welcome to this beautifully renovated, move-in-ready home that offers a fresh and modern feel throughout. Enjoy the close knit community living in Bowden AB . Where family-friendly living meets exceptional commuting convenience. Featuring K–12 schooling, a welcoming atmosphere, and easy access to Olds, Red Deer, and Calgary International Airport (approximately one hour), this well-maintained fully developed bungalow with premium metal roofing offers long-term durability and peace of mind.This bright and inviting home features 3 bedrooms and 3 bathrooms and is filled with natural sunlight, thanks to its south-facing frontage and excellent curb appeal. The home has received a thoughtful refresh recently throughout, including fresh paint, laminate flooring, Bathroom rebuilds, plus much more. The main level offers a functional and spacious layout with two bedrooms, two bathrooms (including one completely renovated bathroom), a large kitchen and dining area, and a sun-filled living room—ideal for everyday family living.Downstairs, you’ll find one additional bedroom, a renovated bathroom, a comfortable family room, a utility room with laundry, and plenty of storage space.Major mechanical upgrades in the last 15 years include High-efficiency natural gas furnace supplemented by year-round central air conditioning, ensuring comfort in every season. Hot water tank, electrical panel, vinyl windows on main floor. Outside, the south-facing front yard welcomes you with a front deck and perennial flower beds, while the partially fenced backyard offers space for pets, gardening, or outdoor enjoyment. Parking is well covered with a single detached garage plus two additional parking pads.. House roofing has been upgraded to a shingle look metal . If you’re looking for a well-priced home and property package that won’t break the bank, with easy access to Red Deer, Olds, Calgary, and the surrounding communities, this may be the one that works. Check out the I-Guide 360 walkth rough from the convenience of your home. (id:52784)
115 Niblock Street
Bawlf, Alberta
Presenting a fantastic opportunity to own a fully renovated home on a rare 50’ x 120’ corner lot. Ideal for those looking to downsize, enter the market, or invest in a cash-flowing property. This home has been carefully renovated from the ground up, offering peace of mind with ALL NEW plumbing, electrical, windows, and a brand NEW ROOF, along with a complete interior transformation.The expansive corner lot provides abundant green space and sunlight, leading to a sunny backyard with plenty of space for entertaining, relaxing, or hosting summer gatherings. The property also features a single oversized garage, ideal for vehicles, tools, or a workshop setup, along with an additional shed for extra storage and a fire pit to enjoy evenings outdoors. The lot is well-suited for storing a boat or trailer. Inside, the home features new flooring, doors, knockdown ceilings, and modern plumbing and electrical fixtures throughout. The open-concept layout highlights a fully updated kitchen with new cabinets and appliances, seamlessly opening into a bright living room filled with natural light from the west-facing exposure. Just off the main living space, you’ll find a spacious bedroom with a large window, as well as a stylish, eye catching updated bathroom complete with a modern stand up shower. Downstairs, the basement offers plenty of storage space and includes a BRAND NEW FURNANCE and HOT WATER TANK.A truly turnkey property offering indoor comfort, outdoor space, and exceptional functionality move in and enjoy. Call your favourite today for a viewing, this won't last long!! (id:52784)
6 Crestridge Mews Sw
Calgary, Alberta
Proudly presenting 6 Crestridge Mews wonderfully situated on a quiet 7,400 SF cul-de-sac lot in the sought-after S.W. neighbourhood of Crestmont. This estate family residence offers nearly 3,900 SF of developed living space, incl. 4 bedrooms, 4 bathrooms, air conditioning & a TRIPLE GARAGE—combining thoughtful design, quality upgrades & everyday comfort. The spacious foyer provides an impressive introduction to the inviting main floor. Hardwood flooring adds warmth while large windows fill the home w/ natural light. The stylish & functional kitchen showcases rich cabinetry, granite countertops, stainless steel appliances (incl. gas cooktop), a generous island w/ storage & an enviably large pantry w/ mini fridge. The spacious dining area & living room’s beautiful fireplace w/ a maple mantle & ledgestone surround further elevate this inviting space. Completing the main floor is a lovely front flex room (ideal as a home office or music room), a convenient powder room & an oversized mudroom boasting an abundance of custom built-ins. A distinguished maple & iron railing leads to the bright second level. The exceptional primary suite overlooks the peaceful backyard & features a considerable walk-in closet w/ extensive built-ins & a large ensuite offering a double-sink vanity, deep soaker tub, & separate shower. The 2 secondary bedrooms deliver generous space with walk-in closets. The spacious bonus room is a relaxed & comfortable area perfect for family games & movie nights. A 4-pc. family bath & well-appointed laundry room w/ sink, folding counter & additional storage round off the upper floor. The lower level’s open-concept design provides flexible space for a family room, home gym, games area, or a teenage hangout. A 4th bedroom w/ a walk-in closet & 4th bathroom complete the 1,200 SF of developed lower-level space. The home’s charming front porch, composite board cladding & stone accents add to its elegant curb appeal while the back deck & yard provide a tranquil sanc tuary for family barbecues, watching the kids at play, or simply unwinding. Notable highlights & upgrades include: 1) new microwave (2025), 2) new refrigerator (2024), 3) new hot water heater (2024), 4) irrigation system, 5) Kinetico water softener & filtration system, 6) two furnaces, 7) gas line into the garage & 8) ambient soffit LED “gem” lighting! Crestmont is a unique, upscale, family community located approximately 20 minutes from downtown. Known for its gorgeous views, peaceful surroundings, natural landscapes & excellent proximity to the mountains, this neighbourhood offers numerous walking & biking paths along w/ several parks & playgrounds. The Crestmont Hall Homeowner’s Association features a spray park, playground, firepit, skating, daycare & a variety of community programs. Close to shopping, transit, the U of C, & the Foothills & Children’s Hospitals, this special residence truly offers it all—an outstanding home, an excellent location & a connection to family and community. (id:52784)
192 Creekstone Circle Sw
Calgary, Alberta
Introducing the Robson 24 by Brookfield Residential - a beautifully designed, fully move-in ready family home showcasing the modern Prairie elevation and situated on a large conventional lot (not zero lot line)! Thoughtfully planned with over 2,200 sq. ft. of developed living space above grade, this home perfectly blends style, function, and flexibility for today’s family lifestyle. The grand front foyer welcomes you with a sense of space and light, while the open-concept layout ensures seamless flow between the living, dining, and kitchen areas. The main level offers a spacious living area with a design that is perfect for entertaining. The kitchen is complete with an upgraded appliance package including a built-in chimney hood fan, built-in oven & microwave and a gas cooktop. The kitchen overlooks both the living and dining areas with a central fireplace in the great room providing the perfect space for cozy winter nights. A wall of windows across the back of the home allows for natural light from the west-facing backyard to flood the space with sunshine all day long. The main level is complete with a bedroom and full bathroom - perfect for a guest room, multi-generational living or easily can be converted to a home office space. At the heart of the home, a striking spiral staircase becomes an architectural centerpiece - a rare design feature that elevates this home beyond the ordinary. Upstairs, the curved staircase leads to a central bonus room that smartly separates the primary suite from the secondary bedrooms, offering privacy and a natural flow to the upper level. The primary retreat features a spa-inspired 5-piece ensuite with a private water closet, dual sinks, a soaker tub, and a walk-in shower, along with an expansive walk-in closet. Two additional bedrooms, a full bathroom, and a convenient upper-floor laundry room complete the second level. The undeveloped basement offers a private side entrance and awaits your creative vision - perfect for a future le gal suite (subject to municipal approval), home gym, or media space with 9' foundation walls making development that much easier for a brighter and more open space. Laundry rough-ins with sink hookups are already in place for added convenience. Outside, the west-facing backyard is ideal for soaking up the sun and provides the perfect outdoor retreat while keeping the main living areas bright year-round. Situated on a large conventional lot, this home has a traditional side yard and offers an incredible outdoor living space. Backed by Brookfield’s comprehensive builder warranty and the Alberta New Home Warranty Program, this brand-new home allows you to purchase with complete confidence. With its timeless finishes, distinctive architectural details, and move-in-ready convenience, the Robson 24 is truly the perfect place to call home. (id:52784)
35 Viceroy Crescent
Olds, Alberta
If you’re looking for a new executive home on one of the most desirable lots in Olds, don’t miss this custom-built detached two-story located in The Vistas, just minutes from the hospital and shopping. Situated on a premium oversized lot backing onto walking paths, this home offers over 2,450 sq. ft. of developed living space above grade, featuring 4 bedrooms, 2.5 bathrooms, and a 30-ft wide attached triple-car garage.The wide-open floor plan is perfect for families seeking both elegance and functionality. High-end finishes are featured throughout, including luxury vinyl plank flooring on the main floor and much of the upper level, plush carpet in the bedrooms, and tile flooring in all bathrooms.Enter through the grand front foyer or directly from the triple-car garage into a spacious mudroom with walk-through butler’s pantry. A main-floor flex room—complete with a closet—offers versatility as an office, den, or 4th bedroom.The impressive kitchen is the heart of the home, showcasing quartz countertops, tile backsplash, soft-close cabinetry, and a large central island with undermount sink and dishwasher. The walk-through butler’s pantry provides exceptional storage.Natural light floods the main living space through triple-pane windows, offering beautiful views of the treed natural setting to the south. The living room features a stunning gas fireplace with a quartz stacked surround, creating a warm and inviting atmosphere.Upstairs, enjoy a spacious bonus room with a built-in entertainment niche—ideal for family gatherings. This level also includes 3 generous bedrooms, a 4-piece main bathroom, a hall linen closet, and a well-appointed laundry room with tiled floors, sink, and window.The show-stopping primary suite features a tray ceiling, oversized windows, a large walk-in closet, and a luxurious 5-piece ensuite complete with a walk-in glass shower, soaker tub, and extra-long dual-sink vanity.The unfinished basement includes rough-ins for a future washroom and offers a blank canvas to customize the space to suit your family’s needs.This executive custom-built home is move-in ready and truly worth viewing—an exceptional opportunity to own a premium property in one of Olds’ most sought-after subdivisions. (id:52784)
63 Panton View Nw
Calgary, Alberta
BEAUTIFUL ONE OWNER HOME IN A GREAT LOCATION IN ONE OF NW MOST DESIRABLE COMMUNITIES! Welcome to 63 Panton View NW, a beautifully maintained home in a prime location in family friendly Panorama Hills close to Schools, Parks, Ravine Pathway and Shopping! This stunning two storey home features a bright open living space with 9-ft ceilings and upgraded finishes like gleaming hardwood floors on the main and upper levels. The main level features a bright open concept design with a large kitchen complete with granite countertops, stainless steel appliances including a gas stove and high power range hood fan, a large island, a walk through pantry and plenty of cabinet space. The kitchen connects to a bright dining room and living room area-perfect for entertaining. An open riser staircase leads you to the bright upper level with a large bonus room that has a vaulted ceiling and a skylight. There is a large primary bedroom with a 5 piece ensuite and huge walk-in closet, a roomy 2nd bedroom with a walk-in closet, a 3rd bedroom, a 4 piece bathroom and a laundry room. The walk-up basement level has a large bedroom, a huge family/rec room and a 4 piece bath, a huge utility room as well as a separate entrance from the back yard, so there may be future opportunity to make a separate suite (subject to approval and permitting by the city/municipality). Enjoy other features like A/C, a water softener and lots of storage and extra shelving throughout. Outside is a fenced backyard with a nice sized deck great for enjoying summer evenings. NEW SHINGLES have just been done on the roof. Location is on quiet street steps from the park and walking paths, close to schools, shopping and amenities and has quick access to Stoney Trail and other main roads. Don't miss out and book your showing today! (id:52784)
18 South Shore Road
Chestermere, Alberta
NEWLY BUILT!! 2-BED LEGAL BASEMENT SUITE!! SEPARATE ENTRANCE!! SEPARATE LAUNDRY!! OVER 4550 SQFT OF LIVING SPACE!! 7 BEDROOMS + 5 FULL BATHS!! TRIPLE ATTACHED GARAGE!! MAIN FLOOR BEDROOM & FULL BATH!! Step into this stunning new home offering luxury, space, and functionality in every corner. The main floor welcomes you with a spacious living area featuring a cozy fireplace, a beautiful kitchen with a large island, built-in appliances, and an additional spice kitchen for extra convenience. Abundant cabinetry and access to the backyard deck make it perfect for everyday living and entertaining. A main floor bedroom with a 3-piece bath adds flexibility as it can be used as office as well. Upstairs features 4 BEDROOMS and 3 FULL BATHS, including a PRIMARY BEDROOM with a 5PC ENSUITE BATH and walk-in closet. Two bedrooms share a stylish Jack & Jill 5PC BATH, while the fourth bedroom enjoys 4PC BATH. A bonus family room and open-to-below layout complete the upper level, along with laundry on the same floor for convenience. The LEGAL SUITE BASEMENT offers a SEPARATE ENTRANCE, 2 bedrooms, a 4-piece bath, a full kitchen, and a spacious rec room with ample storage, Laundry as well. Located close to Chestermere Lake, the Canal, schools, and shopping, this home combines comfort, style, and practicality in one incredible package. DON’T MISS THIS OPPORTUNITY TO OWN A HOME WITH LUXURY, SPACE, AND INCOME POTENTIAL! (id:52784)
265135 Symons Valley Road Nw
Rural Rocky View County, Alberta
Discover an exceptional opportunity at the corner of Symons Valley Road and Big Hill Springs Road — 53 acres of prime land featuring incredible highway frontage and panoramic views of the Rocky Mountains. This property includes 49.13 acres on the west side of Symons Valley Road and 4.16 acres on the east side, providing flexibility for future development or investment. The modern log home, built in 2005, offers an open-concept design with vaulted ceilings and expansive west-facing windows that perfectly frame the breathtaking mountain sunsets. Inside, you’ll find two bedrooms, two bathrooms, and a spacious loft, all complemented by in-floor heating replaced in 2024 for year-round comfort. A new hot water tank installed in 2023 ensures added reliability. Outside, two 40-foot sea containers with a two-car parking shed built between them provide secure storage and covered parking. Ideal for investors or developers, this property offers potential for a 4-acre parcel subdivision, RV storage, or future commercial re-zoning (subject to MD of Rocky View approval). Combining luxury, location, and limitless potential, this remarkable property is truly one-of-a-kind. (id:52784)
19 Copperfield Crescent Se
Calgary, Alberta
Occasionally a property comes along that has that truly perfect location…this is the one! Located on a quiet family-friendly street backing onto an expansive green space, wetlands park & miles of pathways to enjoy strolls through nature! Walk to local schools, parks, convenience shopping & major transit lines. Inside you will discover an excellent open floorplan perfect for the growing family. Loads of kitchen cabinets & large island with breakfast bar. Open to the dining & living rooms, perfect for entertainment & family togetherness. Hardwood flooring & a cozy gas fireplace add to the enjoyment of the living room. Upstairs hosts an enormous bonus room with rich, gleaming hardwood floors. A spacious Primary bedroom with walk-in closet and beautiful ensuite create the perfect place to enjoy as a couple while taking in the picturesque views of the greenspace behind. 2 large bedrooms one with a walk-in closet, laundry & a full bath complete the upper floor. The walk-out basement is fully finished adding a spacious Rec-room, 4th bedroom, full bathroom and lots of storage space. Perfect space for a movie night! The basement floor has roughed in hot water heat. The owners have taken very special care of this home along with numerous updates including; permanent Holiday lighting 2025. Fresh paint 2025. New carpet in 2022. New siding and shingles in 2021. New washer & dryer in 2018, dishwasher in 2019, stove in 2021, fridge in 2022 microwave hood-fan in 2023. Bathrooms have updated low flush toilets & faucets. Updated light fixtures throughout. The garage has room to pamper your cars & features built in storage cabinets all included! (id:52784)
264 Boulder Creek Crescent Se
Langdon, Alberta
Stunning home offering over 3,900 sq. ft. of beautifully designed living space, backing onto the golf course with no neighbours behind and breathtaking sunrise and sunset views. This property combines luxury, functionality, and impressive craftsmanship throughout.The oversized 3-car garage is insulated and equipped with 220V electrical, perfect for hobbyists, EV charging, or workshop use. Exterior features include Hardie Board siding, permanent Govee lighting, and a large stamped-concrete patio. The east side offers RV parking, plus a double swinging gate for convenient backyard access for vehicles or equipment, with gate access available on both sides of the home.Inside, the bright and open layout features 9' ceilings, a 5-burner gas stove, and a kitchen designed for both cooking and entertaining—complete with granite countertops, floor-to-ceiling cabinetry, soft-close drawers and cupboards, and a pull-out spice rack. The mudroom is equipped with custom-built lockers, while the living room showcases a grand custom maple fireplace and built-in bookshelves.The upper bathrooms include granite countertops in the ensuite and quartz counters in the remaining bathrooms. Additional highlights include dual furnaces, and a brand-new hot water tank (2025). The fully finished walkout basement offers 9' ceilings, abundant natural light, and direct access to the backyard and patio. The home is also wired for indoor and outdoor speakers, enhancing both everyday living and entertaining.This exceptional property seamlessly blends comfort, luxury, and practical amenities—truly a rare find with outstanding views and privacy. (id:52784)
30108 Range Road 55
Rural Mountain View County, Alberta
Stunning location just 10 minutes west of Water Valley. This beautiful 150-acre fenced and gated property offers a rare blend of open pasture, spacious yard, and dense forest with meandering creeks, creating an ideal setting for nature lovers, hunters and horse enthusiasts alike. The property includes a MASSIVE 100’ x 75’ INDOOR RIDING ARENA with a full-length 16’ side storage area along the east side—perfect for equipment, tack, and feed. Approximately 50 acres are dedicated to hay and pasture, while the balance is mature forest, offering privacy and recreational opportunities. North boundary is country grazing land and crown land is close by. Set up for a few horses with corrals and a round-pen. The unique 2,571 square foot walkout bungalow features vaulted ceilings and warm fir finishing throughout. The open-concept main living space includes a wood-burning stove, a huge kitchen ideal for gatherings, and a cozy family room perfect for relaxing. The spacious primary suite is located just off the living area and boasts a luxurious ensuite with a freestanding tub, dual vanities, water closet, brand new shower, wet sauna, and an expansive walk-in closet with custom cabinetry. The main floor also includes a second living area, flex space that was previously a second kitchen (see photos easily could be a second bed or office) and a convenient laundry room complete with a full bathroom, utility sink, and a shower that is also handy as a dog wash station. The bright and spacious lower walkout level includes a large living and recreation room, a full second kitchen, two generous bedrooms, a newly finished four-piece bath, another laundry station, plenty of storage, and a beautiful office with built-in cabinetry—ideal for working from home or another massive bedroom. Such a great space for multi-generational living or additional income. The centre piece of the lower level is a cast iron, top of the line HERGOM oven with a glass cooktop. Additional features include a heated triple attached garage, 30'x65' tarp storage building, BACK UP natural gas generator, two greenhouses for gardening, wood boiler system for the house in-floor heat and a massive west-facing deck to enjoy summer evenings. This exceptional property must be seen to be truly appreciated. Book your showing today! (id:52784)

