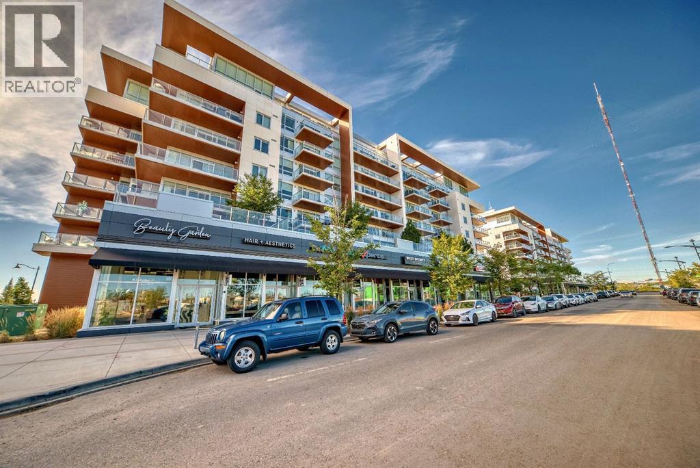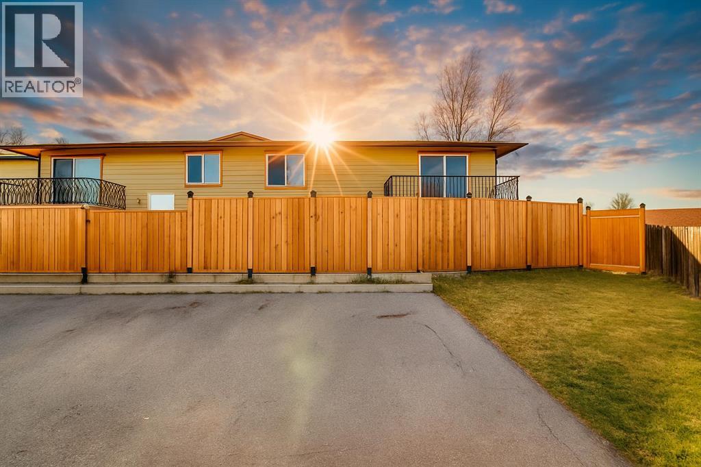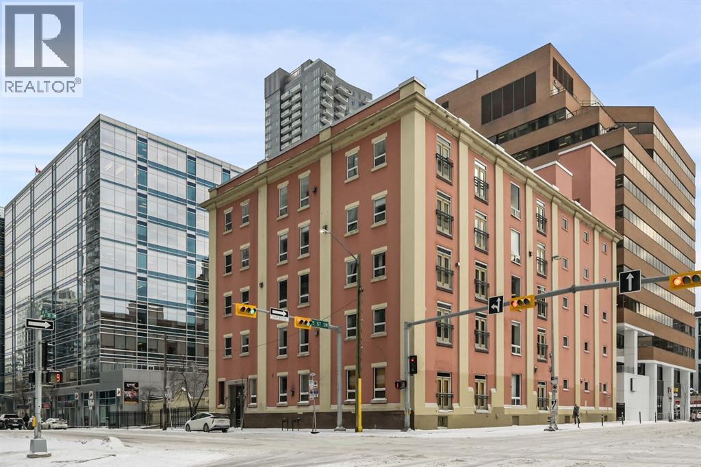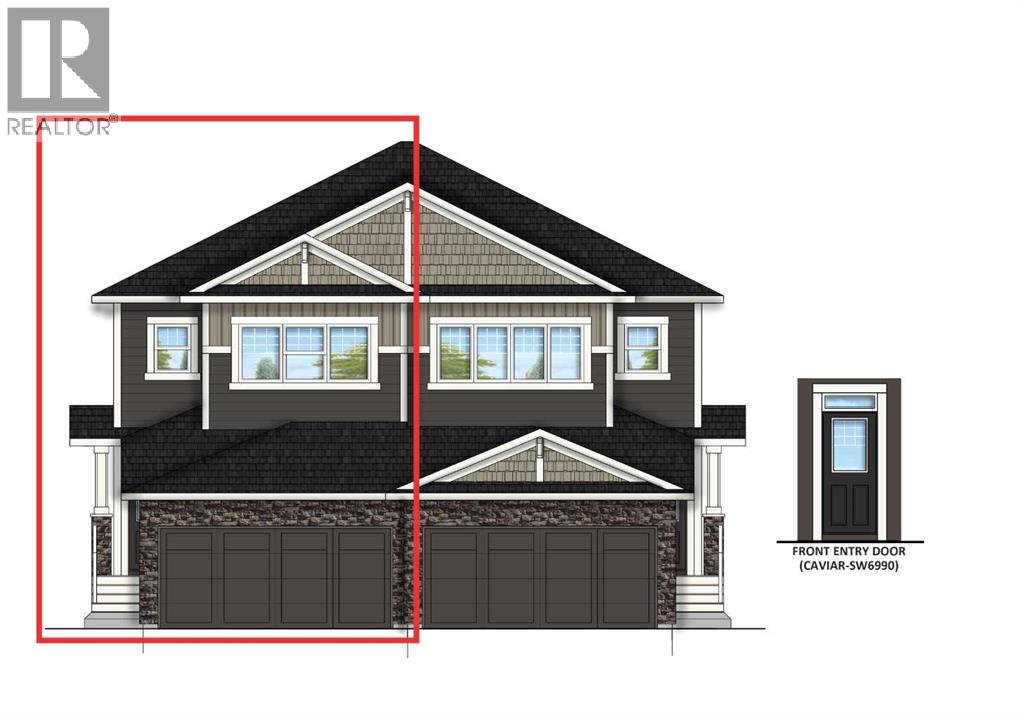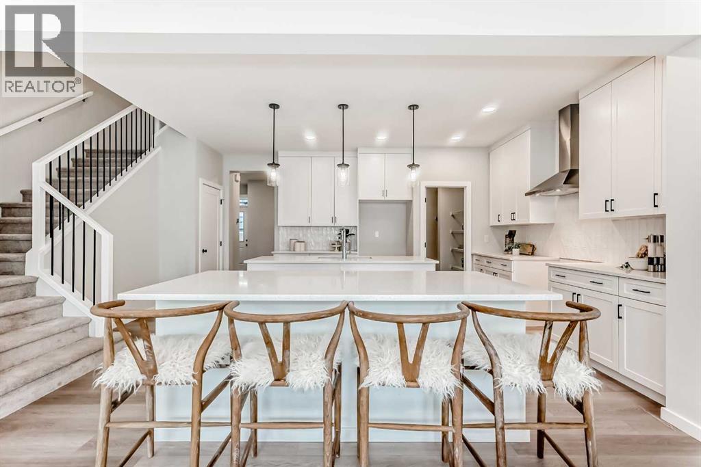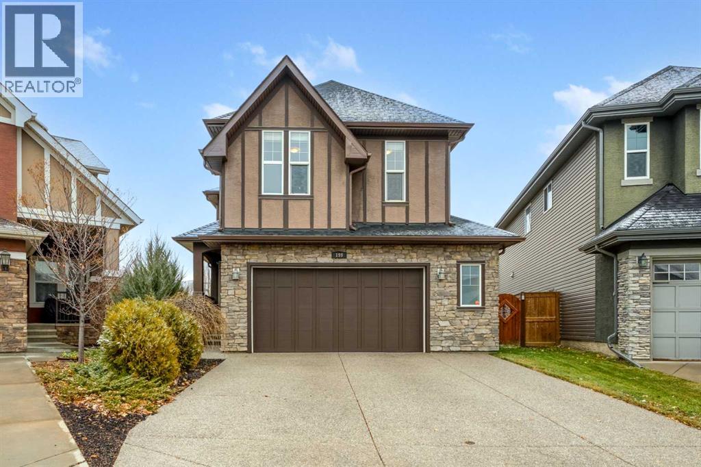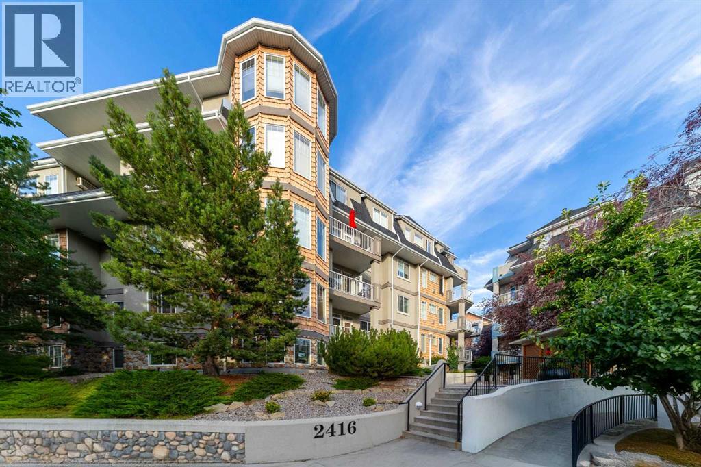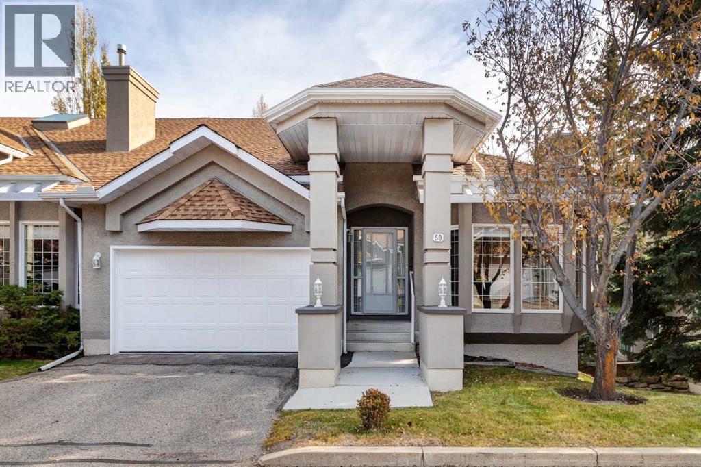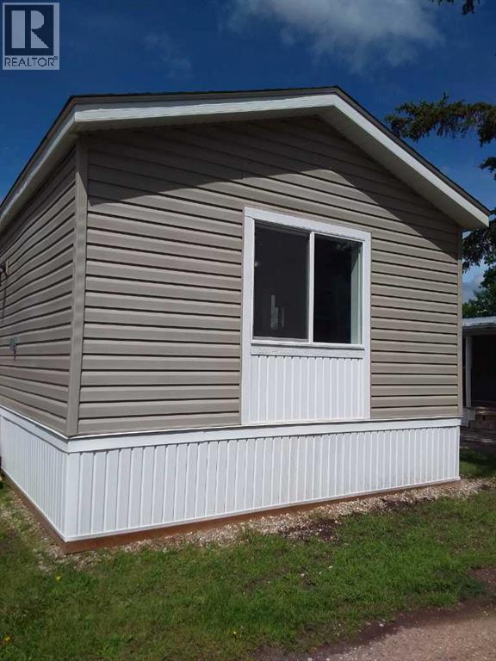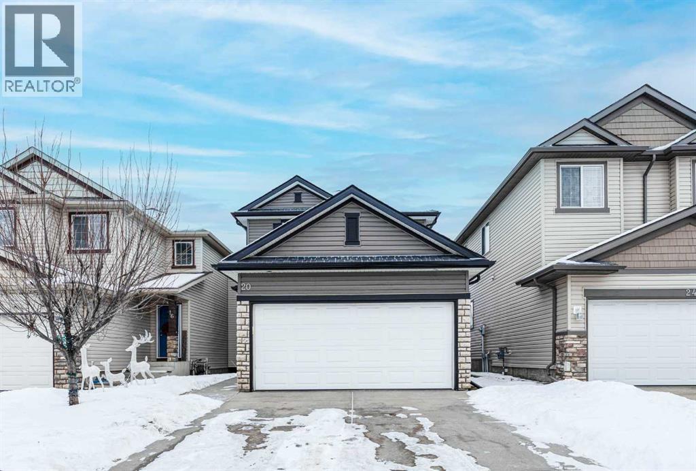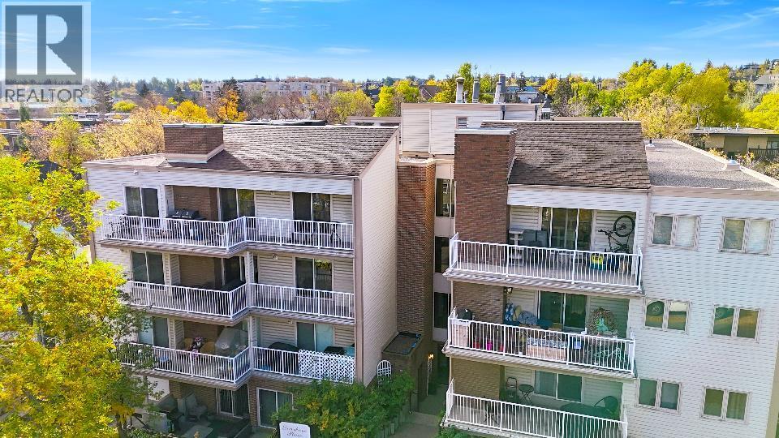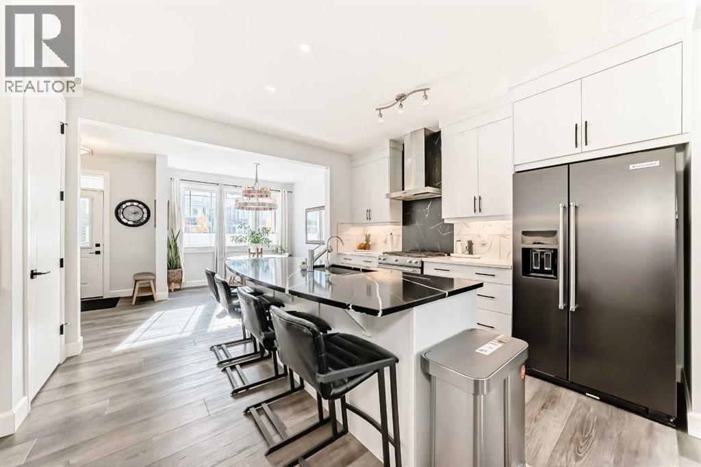112, 8445 Broadcast Avenue Sw
Calgary, Alberta
Welcome to Gateway by TRUMAN, set in the vibrant and master-planned community of West District. This concrete-constructed, 2-level brownstone offers an unparalleled blend of modern elegance and convenience, featuring 2 bedrooms, 2.5 bathrooms, a versatile study, and the added bonus of 2 titled underground parking stalls. Step inside and experience the finest craftsmanship with luxurious details at every turn. Enjoy year-round comfort with air conditioning, while Chevron wide-plank luxury flooring graces the home, lending an air of sophistication throughout. Custom penny round mosaic tiles elevate each bathroom, creating spa-like retreats. The ambiance is further enhanced by the painted ceilings, adding a refined touch to every space. The chef-inspired kitchen is truly the heart of the home, designed to impress. With a super matte finish and striking brushed gold hardware, the kitchen boasts a seamless blend of style and function. High-end appliances include a gas cooktop and wall oven, a spacious 36" Fisher & Paykel integrated fridge, and a paneled dishwasher. Soft-close custom cabinetry, under-cabinet lighting, eating bar, and quartz countertops with a matching backsplash complete this elegant and efficient culinary space. The thoughtfully designed floor plan ensures both comfort and practicality, with floor-to-ceiling windows that fill the home with natural light. These large windows are outfitted with window coverings and open to a private patio, while the primary suite features its own balcony—perfect for enjoying serene morning coffees or evening sunsets. Convenience is paramount with a washer and dryer included. Set in an exclusive community, Gateway offers the perfect blend of luxury, location, and lifestyle. Stay tuned for the upcoming photo gallery that will capture the beauty of this residence. (id:52784)
151 F Pinehill Road Ne
Calgary, Alberta
Welcome to a home that delivers exceptional value—a beautifully updated bi-level on a spacious corner lot, offering the rare freedom of NO CONDO FEES, smart upgrades, and 1,106 sq ft of efficient, well-designed living space. Whether you’re a first-time buyer watching your budget or an investor seeking a strong rental property, this home is a cost-effective opportunity that stands out immediately.The main level feels bright and fresh, showcasing thoughtful updates that keep maintenance low and comfort high. New flooring, fresh paint, a newly painted railing, and a modern half bath create a clean, move-in-ready environment—saving you both time and money. The inviting living room features a striking stone-surround wood-burning fireplace, offering charm and character without expensive upkeep. The open dining area connects seamlessly to the kitchen, creating functional space perfect for tenants or families alike.The fully developed lower level maximizes value with three well-sized bedrooms, a full bathroom, and a dedicated laundry area—ideal for rental income potential or growing families. Step out onto your private balcony and enjoy direct views of the Pineridge Outdoor Rink, a unique perk that enhances lifestyle appeal for both buyers and renters.Outside, you’ll find two private yards—rare at this price point—offering additional space for tenants, kids, pets, or personal enjoyment. These low-maintenance outdoor areas enhance privacy, expand usable space, and increase long-term property value.The location adds even more investment power:• Walking distance to four schools—Clarence Sansom School, Douglas Harkness School, Saint Patrick School, and Pineridge School—a major draw for family renters and buyers.• Just a 4-minute drive to Village Square Leisure Centre, Shoppers Drug Mart, Tim Hortons, McDonald’s, and many other essential amenities. Convenience like this keeps demand high and vacancies low.Whether you’re building wealth through real estate or searchin g for an affordable home that offers comfort and potential, this property delivers excellent cost-efficiency, strong rental appeal, and long-term upside.Opportunities this solid don’t last—secure this smart investment and make it yours today. (id:52784)
303, 535 10 Avenue Sw
Calgary, Alberta
Exceptional live/work loft in the iconic Hudson Lofts—one of Calgary’s most sought-after warehouse conversions. This beautifully renovated unit seamlessly blends modern updates with timeless industrial character, offering a rare opportunity in the heart of the Beltline.West-facing exposure fills the space with warm afternoon light through expansive windows and a Juliette balcony off the living area, creating an inviting atmosphere and showcasing downtown energy. The open-concept layout highlights original fir wood ceilings, exposed beams, brick walls, and visible piping—architectural elements that give the loft its authentic character.The kitchen is thoughtfully designed for both everyday living and entertaining, featuring stainless steel appliances, generous counter space, and a rare walk-in pantry. The spacious bathroom offers a spa-like experience with a deep jetted soaker tub and a separate stand-alone shower.A key feature of this property is its flexible zoning, allowing for both residential and commercial use—ideal for professionals, creatives, or those seeking a seamless live/work environment. Additional conveniences include secure underground parking, a large private storage locker, elevator access, and a well-managed building.Located steps from Calgary’s best restaurants, cafés, shopping, entertainment, and business districts, Hudson Lofts offers an unbeatable urban lifestyle with excellent access to transit and downtown amenities.Opportunities like this are rare—schedule your private showing today and experience the character, flexibility, and lifestyle Hudson Lofts has to offer. (id:52784)
268 Legacy Glen Parade Se
Calgary, Alberta
Located in family-friendly Legacy and backing onto a peaceful GREEN SPACE with a WALKING TRAIL, this brand new home is currently under construction with a tentative completion in February 2026. Thoughtful design, upgraded finishes, and future-ready systems come together to create a comfortable and flexible layout ideal for a range of lifestyles. The main level offers 9’ CEILINGS and CALIFORNIA KNOCKDOWN texture for an open, airy feel, while wide windows capture the afternoon and evening light from the SOUTHWEST BACKING YARD. An electric FIREPLACE with a clean-lined mantle anchors the GREAT ROOM, providing warmth and character. In the KITCHEN, STONE COUNTERTOPS, SOFT CLOSE CABINETRY, POTS AND PAN DRAWERS and the full-height tile detail creates a polished backdrop that elevates the hood fan area. The ISLAND includes built-in microwave cabinetry, and a 12” bulkhead above the cabinets adds architectural definition. The adjacent nook provides an inviting space for daily dining with views toward the green space. Upstairs, the primary bedroom features a generous layout, upgraded window design, and a well-appointed ENSUITE for everyday convenience. Two additional BEDROOMS and a BONUS ROOM offer comfortable flexibility for families, guests, or work-from-home arrangements. The upper-level laundry is enhanced by added lighting for improved usability. This home is also equipped with valuable structural and mechanical upgrades, including a 200AMP ELECTRICAL PANEL, rough-in gasline for a future BBQ, and both a SIDE ENTRANCE and extensive ROUGH-INS for FUTURE BASEMENT DEVELOPMENT. These include provisions for laundry, a wet bar, a range hood, dryer vents, and a 2ND FURNACE, allowing future owners to maximize the lower level with ease. Two BASEMENT WINDOWS, including an added 60"x30" slider, support natural light for potential bedroom development. Exterior enhancements elevate both curb appeal and durability, with HARDIE SIDING, upgraded SMARTBOARD TRIMS, a 10’x5’ REAR LANDING with aluminum railing, and stone details carried across key elevations. The DOUBLE ATTACHED GARAGE is finished with layout adjustments suited to the lot design. Window coverings are included, along with an appliance allowance and a $500 landscaping gift certificate for future finishing touches. With its southwest exposure, upgraded finishes, green space backdrop, and future-ready infrastructure, this home in Legacy delivers comfort, style, and long-term flexibility in a growing, well-connected SE community. (id:52784)
41 Walgrove Bay Se
Calgary, Alberta
THERE’S A PARTICULAR KIND OF SILENCE THAT COMES WITH BACKING ONTO GREENSPACE—the kind that makes you pause at the back door without realizing you’ve stopped moving. That’s the first hint that 41 Walgrove Bay SE isn’t just another new build. The second hint is in the kitchen, where TWO ISLANDS divide tasks from gathering, giving busy households and enthusiastic hosts the rare luxury of work happening in one zone while everyone else gravitates to the other. It’s a layout that quietly solves the evening bottleneck without announcing itself.Textured cabinetry, QUARTZ THROUGHOUT, a SILGRANIT UNDERMOUNT SINK, and 50" UPPERS keep the palette both grounded and elevated, but the real secret is the WALKTHROUGH PANTRY—a straight shot from the garage entry that turns grocery unloading into a single, streamlined motion. And the UPGRADED THREE-PANEL PATIO DOOR off the dining area? It changes the entire main floor. Wider light. Better connection to the raised deck. A feeling of openness you can’t quite articulate until you’re standing there.Upstairs, the BONUS ROOM is more than a checkbox; it’s proportioned for real furniture and real downtime. DOUBLE DOORS OPEN TO A PRIMARY BEDROOM large enough to breathe in, finished with a FIVE-PIECE ENSUITE that treats storage and space as non-negotiables. The secondary bedrooms mirror that thinking with walk-in closets of their own, and the upper-floor laundry room keeps everything practical where it matters most.The WALKOUT BASEMENT is future-ready without forcing decisions—9' foundation walls, bathroom rough-ins, laundry rough-ins, a bar-sink rough-in, and a north-facing backyard with partial fencing that adds definition while the greenspace behind keeps the view open. Even the garage has been considered: insulated, upgraded 8' door, and sized for vehicles and the gear that inevitably shows up with them.Tucked into one of Walden’s quieter pockets with NO NEIGHBOURS BEHIND, this is a home that’s built to feel good on day one and year ten—every choice made with durability and daily life in mind.If you’ve been waiting for a place that feels immediately right, rather than eventually workable, this one deserves your time.• PLEASE NOTE: Photos are of a DIFFERENT Spec Home of the same model – fit and finish may differ. Interior selections and floorplans shown in photos. Kitchen appliances are included, and will be installed prior to possession. (id:52784)
199 Cranarch Landing Se
Calgary, Alberta
Step inside this stunning family home in Calgary’s sought after Cranston community and immediately feel the warmth and flow of a space designed for both comfort and style. Sunlight floods the open concept living area, highlighting the cozy fireplace and the seamless connection to the modern kitchen, complete with sleek cabinetry, plenty of counter space, and a bright breakfast nook perfect for casual mornings. The formal dining area is ready for family dinners or entertaining guests, while a convenient main floor 2 pce bath adds everyday ease. Upstairs, discover your private sanctuary in the primary suite, featuring a luxurious 5-piece ensuite and a spacious walk-in closet. Two additional bedrooms share a beautifully appointed 4-piece ensuite, while the second-floor family room invites endless possibilities, from a movie nights haven, to a home office, or the ultimate man cave. Even the laundry is upstairs, thoughtfully placed for convenience along with bench seating with storage, built in desk and plenty of storage. The unfinished basement, nearly 800 sq ft is a blank canvas for your imagination, envision a home theater, playroom, or fitness area tailored to your lifestyle. Step outside and enjoy the nearly .18 of an acre private backyard oasis, surrounded by mature trees and offering a fire pit and charming BBQ shack, a perfect setting for summer evenings, entertaining friends, or quiet weekends relaxing in your own space.Living in Cranston means access to a vibrant community filled with parks, playgrounds, walking paths, and proximity to the Bow River. Schools, shopping, and amenities are just minutes away, making everyday life effortless and enjoyable. This home is more than just a place to live, it’s a canvas for your family’s memories, celebrations, and everyday joys. With ample space, modern features, and a location that truly has it all, this is the perfect home to grow, entertain, and thrive. (id:52784)
303, 2416 Erlton Street Sw
Calgary, Alberta
Welcome to this stunning 2-bedroom plus den condo in the highly sought-after Waterford of Erlton. This third-floor unit offers a spacious open-concept layout with a large living room filled with natural light from its big windows. The modern kitchen boasts recently upgraded stainless steel appliances and ample cabinet and countertop space. The large primary bedroom features a walk-in closet and a luxurious 4-piece ensuite bathroom with a corner soaker tub. The second bedroom is ideally situated on the opposite side of the condo, ensuring privacy. Additionally, there's a versatile den that could be used as an office, hobby room, or for accommodating guests. Enjoy relaxing on your private, covered, west-facing balcony that has a storage closet, ideal for storing seasonal items. This condo includes a titled parking stall conveniently located close to the elevator. Residents of the Waterford have access to fantastic amenities including a car wash, game room, meeting gazebo, well-maintained courtyard, and indoor bike storage. This condo was recently painted throughout. Located just steps away from the Elbow River, Lindsay Park, MNP Sports Center, dog parks, and the Saddledome, with easy access to the Stampede Grounds and Erlton C-Train station. A quick 6-minute drive will take you to downtown Calgary. Don’t miss out on this exceptional opportunity! (id:52784)
50 Christie Gardens Sw
Calgary, Alberta
Over 2800 sq.ft. of developed living space in this exceptionally private, vaulted, walkout, villa style home in an amazing location! You will love the light airy feel of vaulted ceilings in the spacious main floor living, dining, kitchen, den/office, and bedroom areas. This surprisingly bright end unit walkout bungalow has sunlight spilling in all day from skylights plus large windows on 3 sides - south, west and east. Freshly painted in neutral designer colours throughout (Oct 2025) with vinyl plank flooring updates accenting hardwood floors in large functional living area with gas fireplace, dining and den areas. Enjoy sunrise coffees and cool evenings on the peaceful secluded and extended deck surrounded by birdsong in mature flowering trees. A big main level den or sitting room connected to a fresh white kitchen with a south facing box window which adds light to an already bright space. Generous walkout level family room with oversize windows and sliding doors to a private patio. Also features a large bedroom with adjacent full bath, plus 2 flex rooms and loads of storage. New HE furnace & HW tank, 2019. (NOTE: All the “Poly B” pipes have been replaced). Super convenient location - imagine walking literally just 1 block to Sunterra West Market Square, the L.R.T., coffee shops, pubs, and restaurants. Also close to natural ravine walking paths, dog parks & bike paths. Easy access to major commuting routes including Sarcee trail and the SW Ring Road. Click on 3D for interactive floorplans. NOTE This the end unit of a triplex. Just move in, relax, and enjoy your easy care, lock and leave lifestyle! (id:52784)
4, 6220 17 Avenue Se
Calgary, Alberta
NEW, LOWER PRICE. Affordable living at its best! Available immediately! This is a 3 bedroom, 2 bath beauty including double vanity sinks in the primary ensuite. It has been refurbished with stylish vinyl plank flooring throughout and completely repainted. The bright kitchen has luxurious white cabinets, a huge peninsula and stainless steel appliances - a double door fridge with freezer drawer, glass top stove and built-in dishwasher. A dryer is included. Every inch of this home is clean and fresh! The exterior has been reclad in maintenance free vinyl siding plus a steel roof. New, double paned vinyl windows add to the comfort. This unit is located a short distance to the clubhouse which features a community gathering area with kitchen, a modern exercise room, an 8-ball pool table and games room plus common area playground and bbq area. Calgary Village is a quiet, family friendly community. Financing available at great rates upon approval. Beyond the purchase price, all sites in the park rent for $1,299 per month which includes water, sewer, garbage removal and clubhouse amenities. The clubhouse offers a modern exercise room, a games room with pool table, common areas with large screen t.v., community kitchen, bbq's and children's playground. There are no additional costs for these amenities. Although this sounds high, it includes many amenities not available at other parks. You will find Calgary Village offers the most spacious lots with room for double parking (in most cases) plus storage sheds, etc. Many residents have built fences, decks and other features that are not allowed in other parks. This is a family friendly and pet friendly community. There is no size restriction on dogs, but a limit of two pets per home. When you consider that many condominium projects are experiencing double digit cost increases and special assessments, this is still the most economical option for home ownership. (id:52784)
20 Bridlecrest Court Sw
Calgary, Alberta
Welcome to this beautifully upgraded and exceptionally maintained 2-storey home, perfectly situated in Bridlewood Court—one of Bridlewood’s most welcoming cul-de-sacs known for its friendly neighbors, quiet streets, and strong community spirit. This location offers the ideal blend of walkability, convenience, and peaceful residential living. This beautifully appointed home showcasing an exceptional layout, premium finishes, and impressive natural light throughout. From the moment you step inside, the open and bright main floor sets the tone with hardwood flooring, designer lighting, rich modern paint tones, and knock-down ceilings, and an inviting, functional layout ideal for both everyday living and entertaining. The gourmet kitchen is equipped with a full stainless steel appliance package, including a gas stove, and offers excellent function with a 14’ x 10’ footprint. Overlooking the airy dining area with its vaulted ceiling, this space flows seamlessly to the outdoor deck—perfect for summer barbecues, morning coffee, or hosting family gatherings. A warm and inviting living room features a soothing gas fireplace, creating an ideal atmosphere for relaxing. The main level also includes a generous front office/flex room, a spacious and welcoming foyer, a well-placed 2-pc bath, and a separate side entrance. Completing this level is the oversized double attached garage. Upstairs you’ll find a thoughtfully designed second floor with three spacious bedrooms, including a king-sized primary bedroom featuring a walk-in closet and a luxurious 4-pc ensuite. Two additional bedrooms share another well-appointed 4-pc bath. Convenient second-floor laundry adds everyday practicality. The basement offers even more living space with a massive rec room, an additional bedroom with walk-in closet, a 4-pc bathroom, and a utility room. Located steps from parks, shopping complex, multiple schools, and major access routes like Stoney Trail, Macleod Trail and Somerset LRT Station plus clo se to the breathtaking Fish Creek Provincial Park and Spruce Meadows for year-round recreation and events, this home is perfect for families seeking comfort, convenience, and elevated style. A must-see property—book your private showing today! (id:52784)
205, 1625 14 Avenue Sw
Calgary, Alberta
Welcome to your serene oasis in the heart of vibrant Sunalta, Calgary! This charming 2-bedroom, 1-bathroom condo offers the perfect blend of tranquility and urban convenience. Nestled on a peaceful street in a quiet building, it’s just steps from the community park/playground, Calgary Tennis Club courts, and local churches. The LRT station is only two blocks away, making commuting a breeze, while the lively nightlife and trendy shops of 17th Avenue are just a short stroll away. Ideal for first-time homebuyers or as a lucrative rental property, this calm and quiet condo is your chance to own in one of Calgary’s most sought-after inner-city neighborhoods. Come see it today! (id:52784)
404 Yorkville Avenue Sw
Calgary, Alberta
***Open House: Saturday, December 20th from 12pm to 2pm*** NEW PRICE — MOVE-IN READY! Discover 404 Yorkville Avenue SW, a beautifully upgraded 3 BEDROOM, 2.5 BATH duplex offering 1,777 SQ.FT. of functional living space and a DOUBLE ATTACHED REAR GARAGE in one of Calgary’s fastest-growing SW communities. Step inside to find a bright, OPEN-CONCEPT main floor with elevated finishings including 8' DOORS, wide baseboards, and upgraded trim. The chef-inspired kitchen boasts floor-to-ceiling cabinetry, KitchenAid stainless appliances, quartz counters, a Silgranit sink, large island, and built-in coffee bar with pantry. The spacious living area features a floor-to-ceiling electric fireplace, perfect for cozy evenings, while the front dining room is filled with natural light. Upstairs, enjoy a luxurious primary suite with walk-in closet and spa-like ensuite complete with tiled shower and soaker tub. Two additional bedrooms, full 4-pc bath, and a convenient upstairs laundry room complete the level. The unfinished basement offers future potential for a rec room, home office, or guest space. Outside, enjoy low-maintenance landscaping and a gas BBQ hookup — perfect for entertaining! Backed by the New Home Warranty (5-yr envelope, 10-yr structural), this home is steps to Yorkville Central Park, walking paths, schools, and minutes to Spruce Meadows and major routes like Stoney & Macleod Trail. A perfect fit for families, professionals, or investors — book your showing today! (id:52784)

