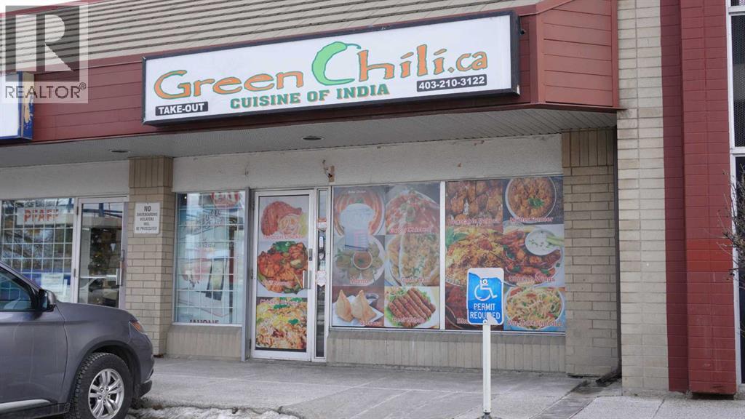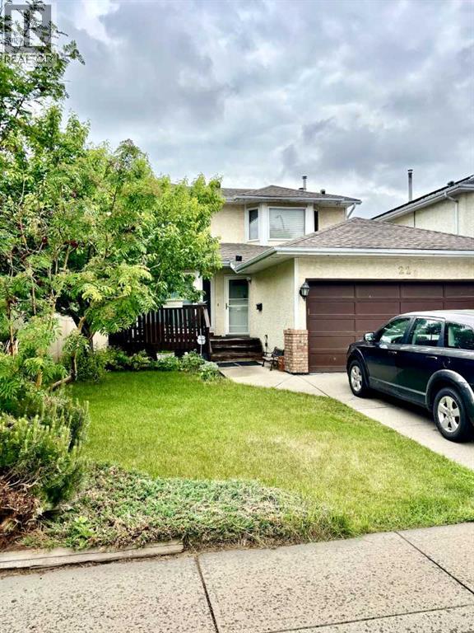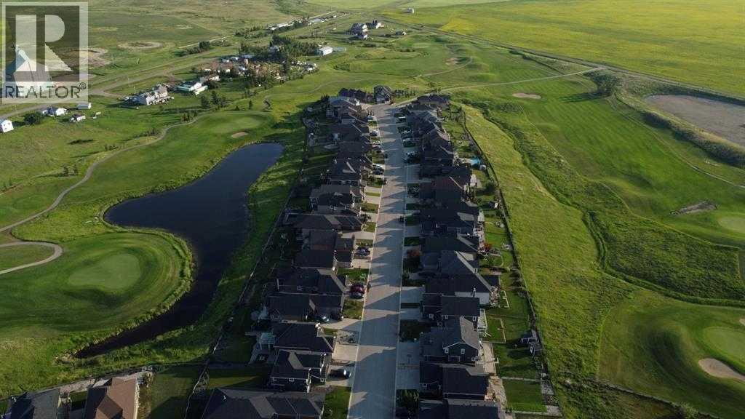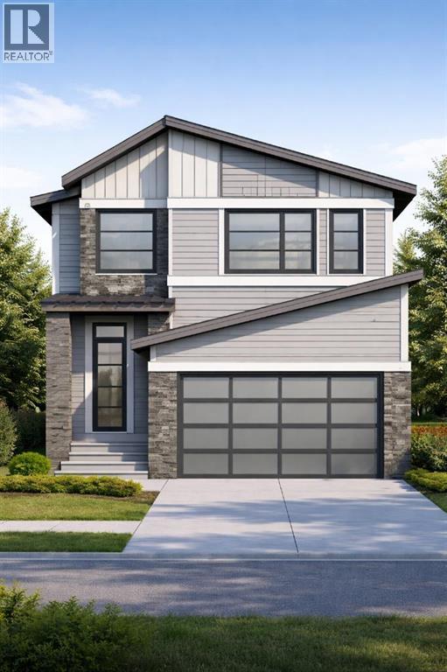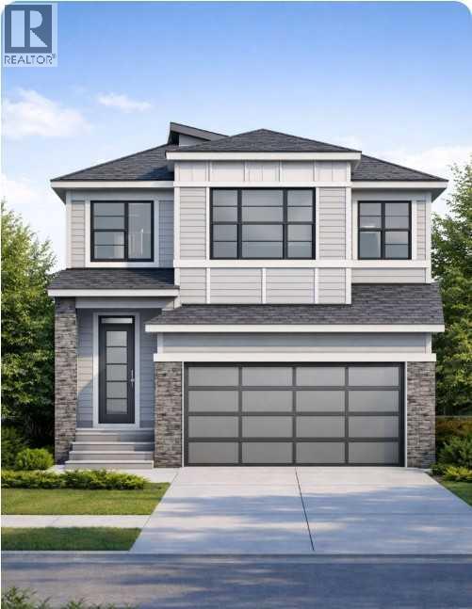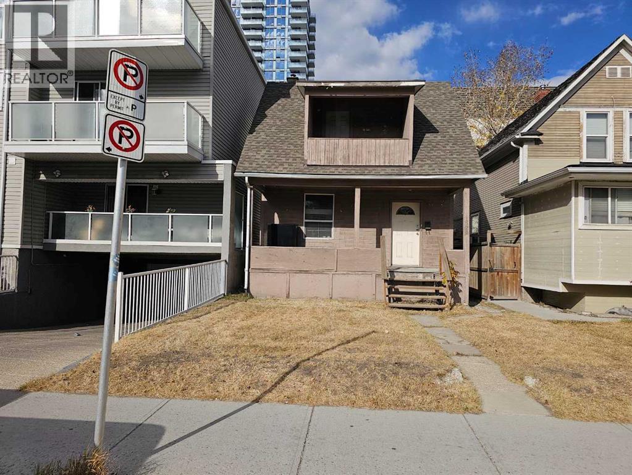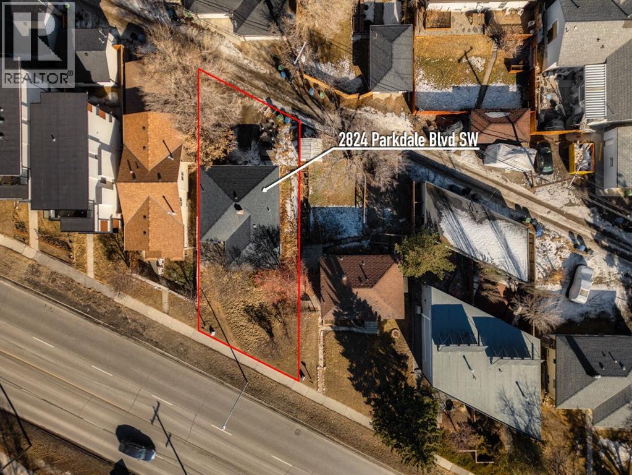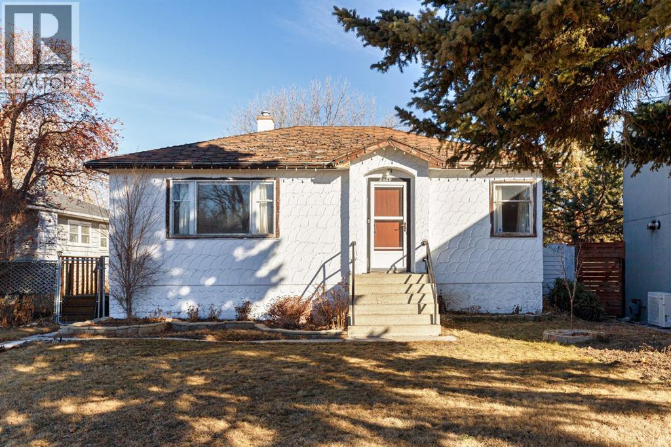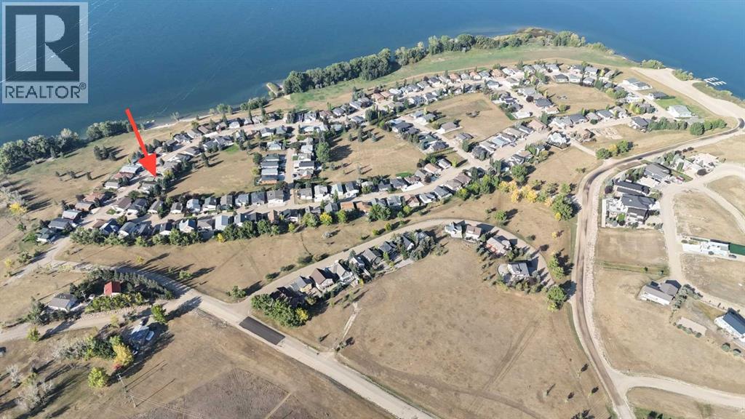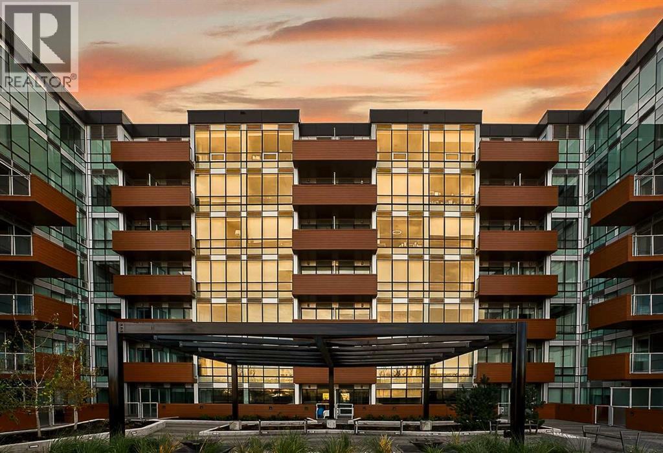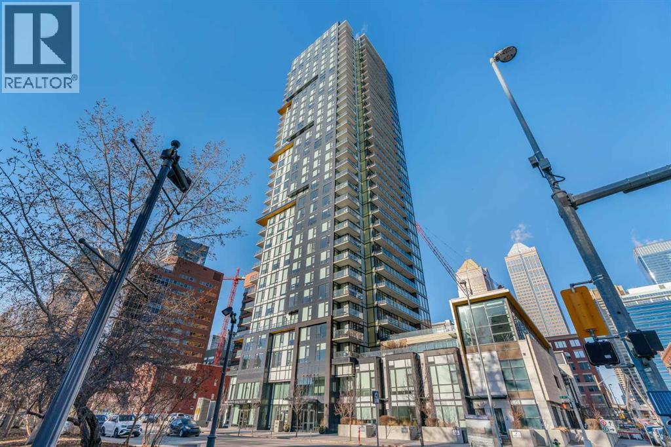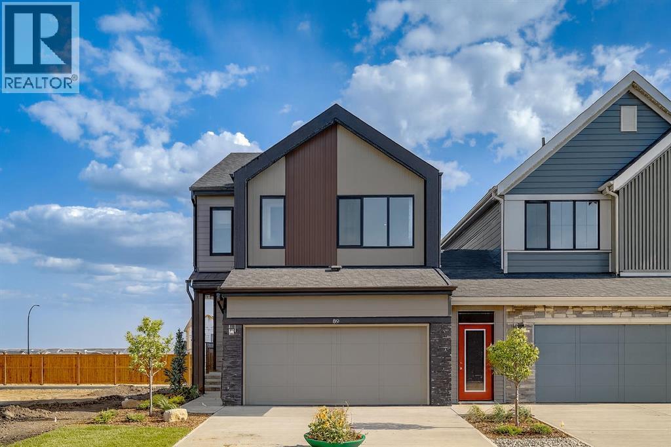2128 Crowchild Trail Nw
Calgary, Alberta
ASSET SALE – PRIME NW CALGARY LOCATIONLocation! Location! Location!Well-established Green Chilli Take-Out Restaurant, operating successfully for 25 years, now available as an asset sale in a high-exposure NW Calgary location.Ideally situated across from McMahon Stadium and minutes from the University of Calgary, SAIT, and nearby hotels, this location benefits from strong daily traffic, students, professionals, and event crowds.The business features a well-maintained commercial kitchen and is perfectly suited for take-out and delivery operations. An iCloud kitchen setup is already in place, allowing the new owner to expand online delivery sales immediately.This is an excellent turnkey opportunity for first-time buyers or entrepreneurs, offering low rent and low operating costs. The buyer may continue with the existing concept or introduce a new food concept, provided it does not directly compete with another tenant in the plaza.The buyer has the option to retain the “Green Chilli” name for continuity and brand recognition, subject to a $500 monthly licensing fee, or rebrand under their own business name.The listing Realtor can assist with arranging start-up financing for qualified buyers.Ideal for chefs, food entrepreneurs, and delivery-focused operators.Rent is only $2,622 per month plus operating cost $1586Showings by appointment only.Please do NOT approach staff or the business directly. (id:52784)
22 Riverside Close Se
Calgary, Alberta
Opportunity Knocks in Riverbend! This spacious 1,735 sqft two-storey home is brimming with potential and ready for your vision. Located on a quiet, family-friendly street, just steps from playgrounds, ball diamonds, schools, and walking paths along the Bow River and Carburn Park, the location alone makes this property a standout. Inside, you’ll find a functional layout with 3 bedrooms upstairs and 2.5 bathrooms, offering plenty of space for a growing family. The home already benefits from newer windows and a recently replaced roof, giving you a solid starting point for your renovations. The undeveloped basement is a blank canvas awaiting your creativity—think home gym, rec room, or extra bedrooms. A double attached garage adds convenience and extra storage for your vehicles and gear. The west-facing backyard is a private oasis, complete with mature trees, loads of natural sunlight, and endless possibilities for landscaping or outdoor entertaining. Whether you're a savvy investor or a homeowner looking to build equity through improvements, this is your chance to own in one of Calgary’s most desirable southeast communities. With quick access to Deerfoot Trail, Quarry Park, and all the amenities of Riverbend, the lifestyle here is hard to beat. Bring your ideas and make this home your own! (id:52784)
272 Muirfield Crescent
Lyalta, Alberta
Check out this beautiful residential lot in the desirable golf course community of Lakes of Muirfield. This fully serviced lot is ready for you to build your dream home. Enjoy peaceful surroundings and scenic views, just 20–25 minutes from Calgary, Chestermere and Airdrie. A fantastic opportunity to build in a growing and well-planned community—don’t miss out (id:52784)
52 Patterson Rise Sw
Calgary, Alberta
Welcome to a rare opportunity to own a brand-new, custom-crafted home in the highly sought-after community of Patterson. This stunning residence offers over 3,200 square feet of fully developed living space, thoughtfully designed to deliver luxury, comfort, and timeless craftsmanship throughout. From the moment you enter, the open-to-above foyer sets an impressive tone, leading into an expansive open-concept main floor created for both everyday living and effortless entertaining. The spacious family room is anchored by a gas fireplace and flows seamlessly into the chef-inspired kitchen, featuring a 36” gas range, panel-ready refrigerator/freezer and dishwasher, and a built-in microwave discreetly tucked into the walk-in pantry. The pantry also offers space for a convenient coffee or tea station, perfect for your morning routine. A generous dining nook opens onto a 15’ x 10’ rear deck—ideal for hosting or enjoying peaceful views. A dedicated tech centre completes the main level.Upstairs, the layout is perfectly suited for growing families, offering three exceptionally spacious bedrooms, each with its own walk-in closet and private ensuite. The luxurious primary retreat showcases vaulted ceilings, a spa-like ensuite with soaker tub and walk-in shower, and an impressive walk-in closet complete with custom built-ins and a centre island. A large laundry room with counter space and sink, along with a generous linen room that can double as additional storage, adds everyday convenience. An open-to-below lounge area fills the upper level with natural light, creating a cozy space to relax with a book or unwind.The fully developed walkout basement provides outstanding additional living space, featuring a large sitting area, games room with wet bar, full bathroom, ample storage, and a bright fourth bedroom—ideal for guests, teens, or a home office. Full-size windows and direct access to the backyard enhance the open and inviting feel of this level.Additional highlights inclu de an oversized 20’ x 24’ double garage, premium exterior finishes with Hardie siding and cultured stone, engineered flooring systems, and a layout designed to maximize flow and natural light throughout the home. Perfectly positioned on a quiet street in the heart of Patterson, this exceptional property offers a rare chance to enjoy brand-new construction in one of Calgary’s most desirable communities. Blending thoughtful design, superior craftsmanship, and an unbeatable location, this home is truly where your dream lifestyle begins. Act fast and you can still customized the selections! Call to book your Private showing today! (id:52784)
50 Patterson Rise Sw
Calgary, Alberta
Welcome to a rare opportunity to own a brand-new, custom-crafted home in the highly sought-after community of Patterson. This stunning residence offers over 3,200 square feet of fully developed living space, thoughtfully designed to deliver luxury, comfort, and timeless craftsmanship throughout. From the moment you enter, the open-to-above foyer sets an impressive tone, leading into an expansive open-concept main floor created for both everyday living and effortless entertaining. The spacious family room is anchored by a gas fireplace and flows seamlessly into the chef-inspired kitchen, featuring a 36” gas range, panel-ready refrigerator/freezer and dishwasher, and a built-in microwave discreetly tucked into the walk-in pantry. The pantry also offers space for a convenient coffee or tea station, perfect for your morning routine. A generous dining nook opens onto a 15’ x 10’ rear deck—ideal for hosting or enjoying peaceful views. A dedicated tech centre completes the main level.Upstairs, the layout is perfectly suited for growing families, offering three exceptionally spacious bedrooms, each with its own walk-in closet and private ensuite. The luxurious primary retreat showcases vaulted ceilings, a spa-like ensuite with soaker tub and walk-in shower, and an impressive walk-in closet complete with custom built-ins and a centre island. A large laundry room with counter space and sink, along with a generous linen room that can double as additional storage, adds everyday convenience. An open-to-below lounge area fills the upper level with natural light, creating a cozy space to relax with a book or unwind.The fully developed walkout basement provides outstanding additional living space, featuring a large sitting area, games room with wet bar, full bathroom, ample storage, and a bright fourth bedroom—ideal for guests, teens, or a home office. Full-size windows and direct access to the backyard enhance the open and inviting feel of this level.Additional highlights incl ude an oversized 20’ x 24’ double garage, premium exterior finishes with Hardie siding and cultured stone, engineered flooring systems, and a layout designed to maximize flow and natural light throughout the home. Perfectly positioned on a quiet street in the heart of Patterson, this exceptional property offers a rare chance to enjoy brand-new construction in one of Calgary’s most desirable communities. Blending thoughtful design, superior craftsmanship, and an unbeatable location, this home is truly where your dream lifestyle begins. Act fast and you can still customized the selections! Call to book your Private showing today! (id:52784)
1522 11 Avenue Sw
Calgary, Alberta
Vintage two storey 1344 sq.ft. rental property with livingroom, diningroom, kitchen, three bedrooms, 4 peice bathroom, basement, front porch, balcony, lots of offstreet parking, future development site, vacant for immediate possession. Market rent $1250 per month plus utilities. Note: there is water damage due to broken water pipes, the Seller estimates $20,000 needed to remediate the damage. Seller prefers to sell "as is"... price reduced. (id:52784)
2824 Parkdale Boulevard Nw
Calgary, Alberta
Exceptional Riverfront Property in West Hillhurst – Endless Potential! Location, Location, Location! This rare gem offers over 100 feet of prime riverfront frontage when purchased together with 2820 Parkdale Blvd. Boasting the newly approved R-CG zoning, the development possibilities are truly limitless! Situated in the highly coveted inner-city community of West Hillhurst, this property is perfectly positioned to maximize both convenience and lifestyle. Just minutes from downtown Calgary, you'll have easy access to the vibrant shops and restaurants of Kensington, Foothills Hospital, the University of Calgary, and the stunning Bow River pathway – ideal for biking, walking, or simply enjoying nature. The charming home currently features three spacious bedrooms and two full bath, making it a perfect investment property until you're ready to bring your development vision to life. Don't miss this incredible opportunity to own a piece of Calgary's future! Act fast – properties like this don't come around often! (id:52784)
2820 Parkdale Boulevard Nw
Calgary, Alberta
Exceptional Riverfront Property in West Hillhurst – Endless Potential! Location, Location, Location! This rare gem offers over 100 feet of prime riverfront frontage when purchased together with 2824 Parkdale Blvd. Boasting the newly approved R-CG zoning, the development possibilities are truly limitless! Situated in the highly coveted inner-city community of West Hillhurst, this property is perfectly positioned to maximize both convenience and lifestyle. Just minutes from downtown Calgary, you'll have easy access to the vibrant shops and restaurants of Kensington, Foothills Hospital, the University of Calgary, and the stunning Bow River pathway – ideal for biking, walking, or simply enjoying nature. The charming home currently features two spacious bedrooms and a full bath, making it a perfect investment property until you're ready to bring your development vision to life. Don't miss this incredible opportunity to own a piece of Calgary's future! Act fast – properties like this don't come around often! (id:52784)
619 Lakeside Drive
Rural Vulcan County, Alberta
Welcome to your private getaway in the heart of Little Bow Resort, one of Southern Alberta’s favorite lake communities. This charming bungalow offers 1,027 sq ft of bright, open-concept living with vaulted ceilings, expansive windows, and a seamless flow between the kitchen, dining, and living areas—perfect for relaxed entertaining and effortless lake-life living. Natural light pours in while tranquil park and greenspace views create a true sense of escape. The kitchen is designed with both style and function in mind, featuring granite countertops, generous cabinetry and counter space, complemented by smart storage throughout the home including closet organizers and well-planned built-ins. Durable vinyl plank flooring and natural wood accents add warmth and practicality for a low-maintenance vacation lifestyle. The insulated attached double garage includes in-floor heating and provides plenty of room for vehicles, water toys, and seasonal gear. Downstairs, the full basement is already framed for two additional bedrooms, full bath and rec room and includes in-floor heating and numerous materials and components already on site to help complete development—offering a valuable head start for expanding your retreat or accommodating more guests. Enjoy mornings on the front porch, afternoons at the lake swimming or fishing, and evenings gathered around the outdoor fire pit under prairie skies. Resort amenities include pickle ball courts, walking and paths, boat launch, various beaches and abundant green space just steps from your door. Located only 20 minutes from Vulcan and approximately one hour from Calgary, Little Bow Resort is ideal for spontaneous weekend escapes or year-round enjoyment. A large parking area easily accommodates several vehicles RVs and a boat. Furniture is negotiable for a truly turnkey opportunity. Whether you’re seeking a peaceful lake escape, a family recreation property, or a lifestyle investment, this home delivers the best of resort living in a beautifully natural setting. (id:52784)
638, 110 18a Street Nw
Calgary, Alberta
Welcome to Frontier by Truman Homes – an exclusive concrete-built residence ideally situated in West Hillhurst, just steps from the vibrant Kensington district, one of Calgary’s most desirable and walkable inner-city neighborhoods.This brand-new 1-bedroom, 1-bathroom corner suite on the 6th floor offers 393.79.sq. ft. of thoughtfully designed living space enhanced by floor-to-ceiling windows that fill the home with natural light.The open-concept layout showcases luxury vinyl plank flooring throughout, a spacious living and dining area, and a modern kitchen equipped with quartz countertops, stainless steel appliances, and a gas cooktop.The bright primary bedroom features expansive windows and generous closet space, while the contemporary 4-piece bathroom includes a quartz vanity and in-suite laundry for added convenience.Residents of Frontier enjoy premium amenities such as a state-of-the-art fitness center, co-working lounge, and a beautifully landscaped second-floor terrace. The building also offers titled underground heated parking and on-site retail, including Fresco, C+C Coffee, Crave Cupcakes, Metro Liquor, and more.With boutique shops, cafés, award-winning restaurants, and scenic Bow River pathways just steps away — plus quick access to Downtown Calgary and the LRT — this home perfectly blends comfort, convenience, and connectivity.Combining upscale finishes, intelligent design, and a prime corner location, this stunning unit is an outstanding opportunity for both homeowners and investors alike. (id:52784)
2102, 310 12 Avenue Sw
Calgary, Alberta
Nestled in the heart of Calgary’s vibrant Beltline, this luxurious corner-unit condo in the sought-after Park Point building offers refined urban living with unbeatable walkability. Surrounded by shops, restaurants, business hubs, transit, schools, and grocery stores, everything downtown has to offer is quite literally at your doorstep. Designed for upscale city living, Park Point delivers an exceptional lifestyle with full-service amenities. Enjoy the convenience of a dedicated concierge to handle packages and daily needs, along with 24/7 security supported by on-site personnel and camera monitoring for complete peace of mind. Guests are welcomed with a private guest suite, while residents benefit from an enormous bike room, a fully equipped fitness centre, yoga studio, sauna, and an impressive residents’ lounge ideal for entertaining. A tranquil Zen garden offers a serene retreat for both you and your pets, and even includes a car wash bay designed for vehicles and pets. Inside, this thoughtfully designed 563 sq ft one-bedroom, one-bathroom residence is flooded with natural light thanks to expansive west- and north-facing windows. The open-concept kitchen, dining, and living areas showcase unobstructed views of Central Memorial Park and the downtown skyline, creating a bright and airy atmosphere throughout the day. The sleek kitchen features granite countertops and integrated appliances, delivering a seamless, modern aesthetic. The private bedroom is well-proportioned, while generous in-unit storage enhances everyday functionality. A contemporary 3-piece bathroom includes a walk-in shower with clean, modern finishes. Additional highlights include air conditioning, underground titled parking, and a separate assigned storage locker, completing this highly desirable package. Whether you’re a professional, investor, or first-time buyer, this Park Point condo offers an unmatched combination of luxury, location, and lifestyle in one of Calgary’s most dynamic downtown co mmunities. (id:52784)
89 Heartwood Lane Se
Calgary, Alberta
Welcome to this stunning Trico Homes SHOW HOME WITH FULL LEGAL BASEMENT SUITE, now available for purchase with a guaranteed LEASEBACK! This is one of the most secure and desirable investment opportunities on the market — own a premium show home and enjoy stress-free, reliable monthly income while Trico continues to use the property for sales and marketing. This is NOT a residential tenancy — Trico remains in full care and control of the home throughout the leaseback term. Property Highlights: Professionally designed and fully upgraded SHOWHOME, Premium finishes, designer selections, and expert craftsmanship throughout, Beautifully landscaped, fully completed inside and out, Thoughtfully curated décor & furnishings (if included, depending on agreement), Immaculately maintained by Trico during the entire leaseback. Leaseback Highlights: Trico pays 7.5% – an exceptional return rarely offered in today’s market! Trico maintains full responsibility for: Utilities, Maintenance Showhome care & presentation, Guaranteed monthly payments, Flexible term — Trico maintains use of the home until sales are complete in the community. Zero hassle: Trico takes care of everything while you build equity in a premium asset. Location: Located in the highly sought-after community of Rangeview, offering a blend of natural surroundings, walking paths, future amenities, and family-friendly living. Perfect For: Investors seeking reliable, hassle-free income, Buyers wanting to secure a future home but delay possession, Anyone wanting a beautifully finished home, kept in show home condition. Don't miss out on this opportunity - visit the showhome today! *Photos are taken from the Showhome and measurements are pulled from builder drawings* (id:52784)

