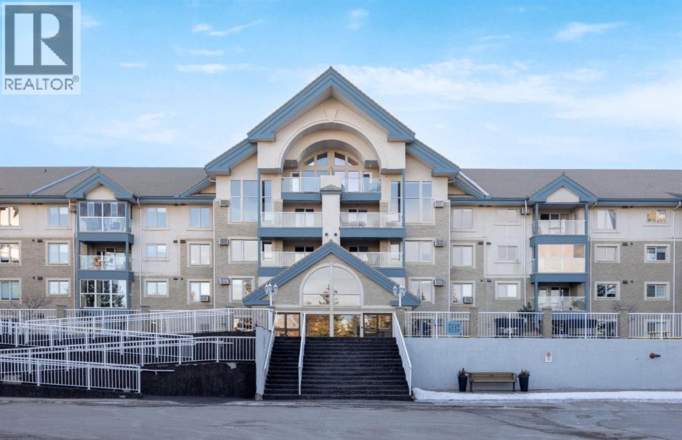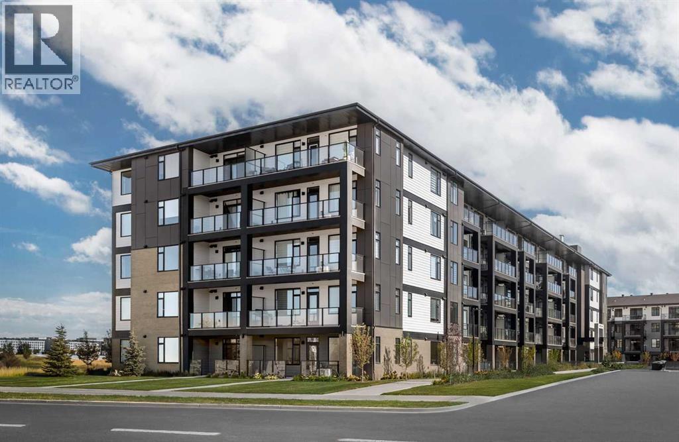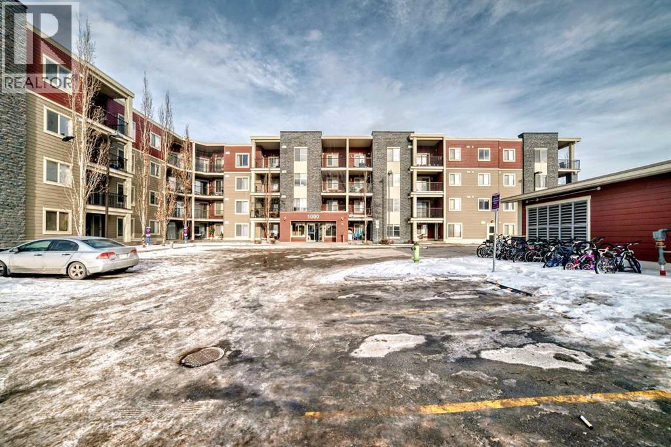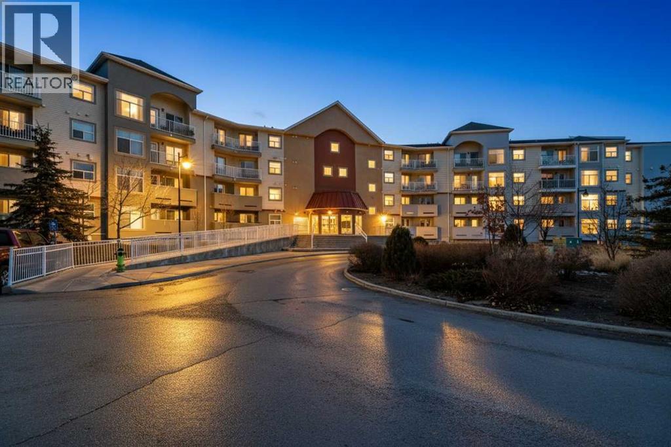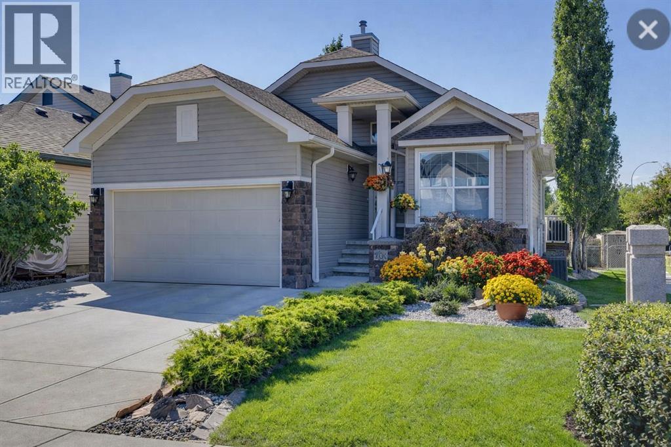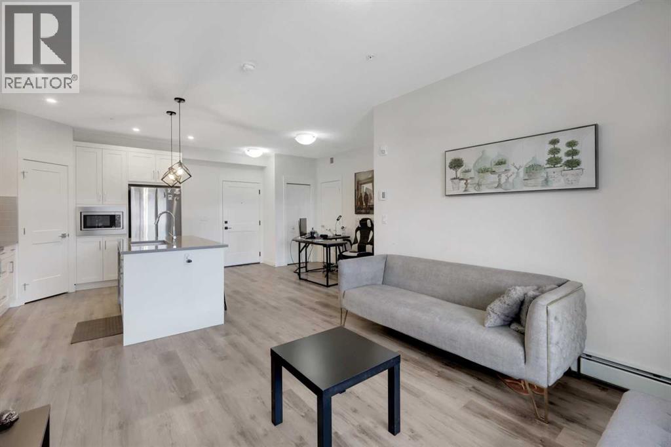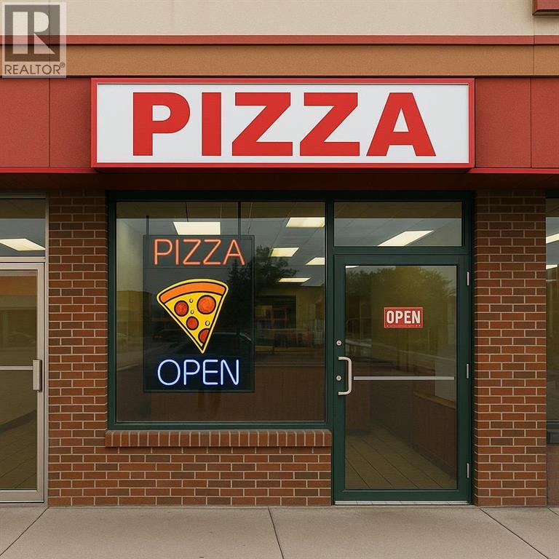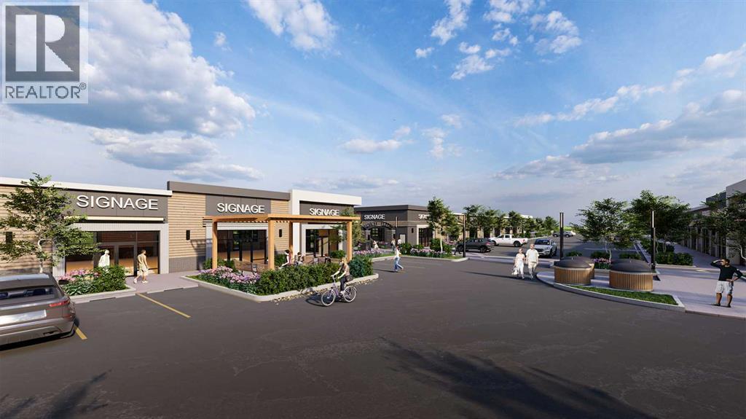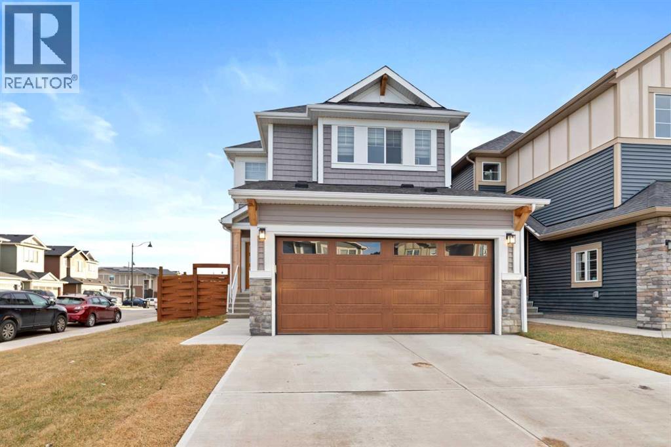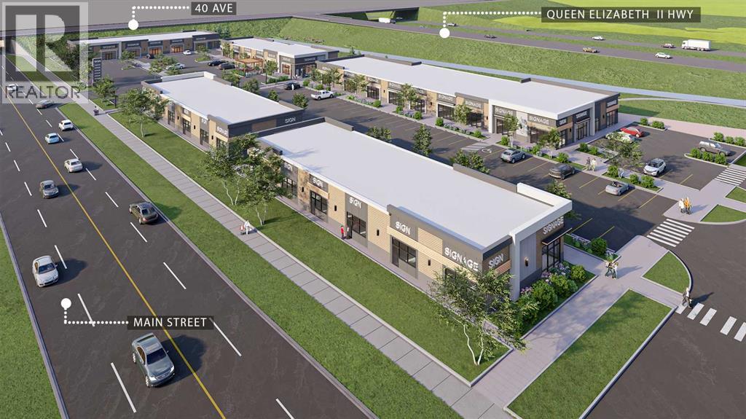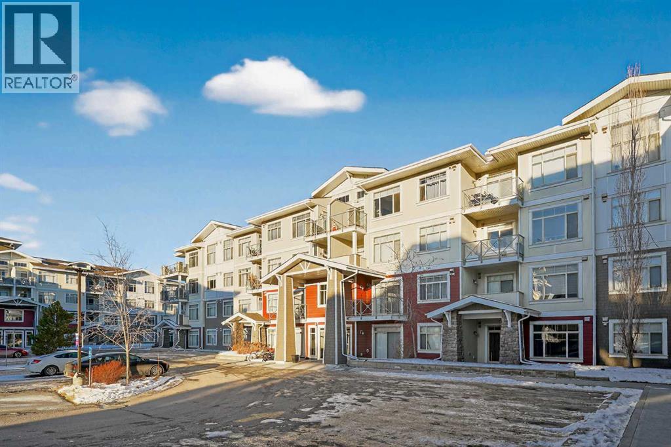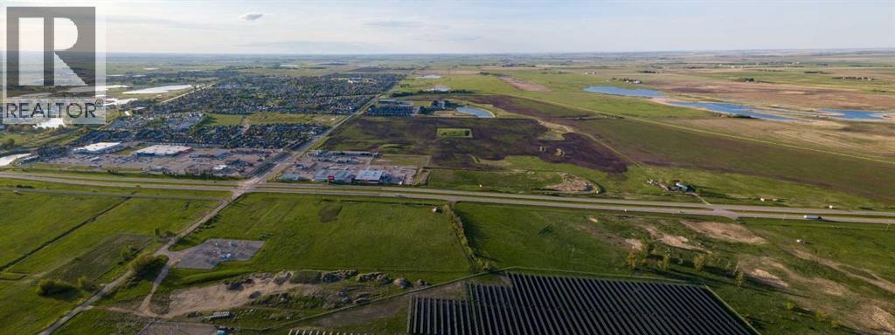311, 7239 Sierra Morena Boulevard Sw
Calgary, Alberta
Welcome to Unit 311 at the Sierras of Richmond Hill, a well-maintained 55+ adult living community in Calgary’s southwest.This spacious 2 bedroom, 2 bathroom condo offers 1,183.73 sq ft of thoughtfully designed living space with hardwood flooring throughout the main living areas. The open living and dining areas are bright and inviting, offering plenty of room for everyday living or entertaining, with access to a private balcony with additional storage.The kitchen connects seamlessly to the main living space, while bedroom one provides excellent flexibility as a bedroom, office, or den. The main bathroom is a 3-piece, and the primary bedroom features a walk-in closet and a 4-piece ensuite. Additional highlights include in-suite laundry, wall-mounted air conditioning, ample in-unit storage, one titled underground parking stall, and a separate storage locker.Condo fees include electricity, heat, water, sewer, recycling, trash removal, and all common area maintenance, offering excellent value and predictable monthly costs.Residents of the Sierras of Richmond Hill enjoy a vibrant, community-focused lifestyle with outstanding amenities, including a fitness centre, large social/party room with kitchen, games room, craft room, workshop, coffee room, library, post office, car wash bay, and four guest suites available for visiting family and friends.Ideally located close to shopping, dining, and services at Westhills Shopping Centre and Signal Hill Centre, with easy access to Stoney Trail and transit.A fantastic opportunity for comfortable, low-maintenance living in a welcoming and well-established adult community. Call to book your private showing today! (id:52784)
2201, 3700 Seton Avenue Se
Calgary, Alberta
Logel Homes proudly presents the award-winning floor plan, The Atwood 3FS. The professionally designed interior includes air conditioning, 41" upper cabinets with soft-close doors and drawers, luxury vinyl plank flooring, designer tile, stainless steel appliances, pot lights, an 8' wide patio door, a storage locker, and titled parking.Be sure to inquire about Logel Homes' award-winning Energy Return Ventilation system and industry-leading sound attenuation. Situated in Seton West Phase 2, this community offers walkable amenities. Right at your doorstep, you can walk or bike along scenic pathways and enjoy numerous retail shopping experiences, including coffee shops, grocery stores, and restaurants. (id:52784)
314, 5 Saddlestone Way Ne
Calgary, Alberta
Excellent opportunity for first time buyers and investors alike. This well cared 2 bedroom, 1 bath condo offers a functional layout with peaceful pond view that add long term lifestyle and rental appeal. The unit has been freshly painted, and newly installed LVP flooring creating a bright, clean, and move in ready space. The kitchen is thoughtfully updated with a brand-new hood fan microwave and new dishwasher, providing modern convenience and added value. Both bedrooms are well sized, and the open living area enjoys natural light and calming pond views, an attractive feature for owner occupants and tenants. Located in a prime, well connected area close to shopping, public transit, parks, schools, and major routes, this property offers strong rental potential and everyday convenience. Low maintenance condo living makes this an ideal entry point into homeownership or a solid addition to an investment portfolio. (id:52784)
2321, 700 Willowbrook Road Nw
Airdrie, Alberta
Create the simplified lifestyle of your dreams in this move-in-ready, 912 sq ft, 2-bedroom condo. From the moment you enter, the efficient and functional layout stands out. A spacious entry with coat closet and pantry leads into the kitchen, featuring ample cabinetry and counter space for cooking or ordering in. The central island with raised-bar seating is the heart of the space—perfect for casual meals or conversation. The open-concept living area offers flexibility for dining, lounging, reading, or a home office, all enhanced by large windows that flood the space with natural light and showcase expansive views. Step outside onto your private balcony—ideal for a bistro table and chairs to enjoy the day. A versatile flex room easily serves as a second bedroom, office, gym, or tv/entertainment space. Nearby is a 3-piece bathroom with convenient in-suite laundry. Tucked away for privacy, the spacious primary suite features an oversized bedroom with room for a king-sized bed, a large walk-in closet with additional storage, a second two-door closet with shelving, and a private 4-piece ensuite. This condo offers exceptional storage throughout, making it easy to keep an organized home. Fresh paint and new top-down/bottom-up window coverings complete the interior. Additional features include in-floor radiant heating and hot water on demand. The unit includes one titled heated underground parking stall and has one outdoor stall, plus ample visitor parking. Located in a well-managed, pet-friendly complex with a well-funded reserve fund. The condo fees include heat, water, snow removal, landscaping, and professional management. Conveniently close to shopping, restaurants, schools, transit, and major routes. Enjoy nearby amenities such as Bert Church Live Theatre, Genesis Place, Nose Creek Park, walking trails, and community activities. Call your favorite REALTOR® to book your showing. (id:52784)
701 Cimarron Close
Okotoks, Alberta
Welcome to 701 Cimarron Close, a beautifully upgraded corner-lot home backing onto scenic walking paths and environmental reserve—offering privacy, space, and a lifestyle that’s hard to beat. With 3 bedrooms, 2.5 bathrooms, and over 2,400 sq. ft. of developed living space, this home is thoughtfully designed for comfort and functionality. The main floor features 1 bedroom plus a den, perfect for a home office or guest space, highlighted by large windows, white cabinetry, quartz countertops, and newer stainless steel appliances. Quality upgrades are evident throughout, creating a bright and welcoming atmosphere. The fully finished walk-up basement boasts a massive family room, two additional bedrooms, a second fireplace, and plenty of storage, making it ideal for entertaining, relaxing, or accommodating family and guests. Enjoy outdoor living in the low-maintenance backyard with stamped concrete, mature trees, and well-established garden beds—all backing onto tranquil green space. Additional highlights include two fireplaces, a 22-foot-deep garage with radiant heater, garage heater, and a 2-year-old hot water tank. Located within walking distance to schools and amenities, this impeccably landscaped home combines convenience, privacy, and pride of ownership in one exceptional package. (id:52784)
311, 20 Sage Hill Walk Nw
Calgary, Alberta
*PRICE-INCENTIVE*Well-pampered Home - in Sage Hill, Prime NW Calgary and built by the reputable Logel Homes; over 840 sq ft of living space, luxury vinyl plank & functional floor plan. Built about 3 years ago – occupied and for sale by first & only owner with over $27,000 in upgrades. Prime Location – within 7 minutes walking radius of numerous shopping centers, bus stops, walking paths, parks, amenities and more. Very decent home - bright, lots of light, open floor plan with spacious living & dining area.Upgraded Gourmet kitchen - includes quartz counter-top, built-in microwave oven at a convenient height, generous cabinetry space, substantial lightings, generous island with seating accommodation for bar stools. Decent Sized Rooms & Baths - primary bedroom also features a walk-in/walkthrough closet with lots of closet space on both sides which leads into the generous 4 pc ensuite bath with double vanity. Other Features include – extended balcony, heated underground parking spot, in-unit laundry and dedicated storage unit. Great Amenities around - basketball court, tennis court, extensive bike paths, parks, public transportation, gorgeous scenery etc. Few mins away from Shaganappi Trail, Stoney Trail, Sarcee Trail, Walmart, Planet Fitness and lots of choice locations.Condo Fees - already covers heat and water, so you pay for only electricity usage.For Sale - by the first and only owner and is well taken care of, just waiting for the next owner. Priced to Sell.Book your showing today and explore this beauty. (id:52784)
104, 78 Saddlepeace Manor
Calgary, Alberta
Pizza business for sale in the vibrant Saddlepeace/Savanna/Saddleridge community of NE Calgary. Fully equipped with near new commercial kitchen including ovens, prep tables, mixers, fryers and walk-in freezer. This established pizza store offers strong takeout and delivery service with a loyal customer base. Prime location surrounded by schools, residential communities and other busy retail stores providing steady walk-in traffic. Excellent opportunity to continue the successful pizza operation or open your own restaurant concept. Affordable lease and turnkey setup make it ideal for owner-operators or investors. Equipment list available upon request. Book your private viewing today (id:52784)
208, 3104 Main Street
Airdrie, Alberta
Opportunity to purchase a 1,379 ± sq. ft. retail bay purpose-suited for a liquor store at Main Street Market, a new commercial plaza anticipated for completion in Fall 2026. Located along a high-exposure main corridor, this development is positioned to capture strong daily traffic from surrounding residential growth. The unit offers excellent visibility, prominent signage exposure, and convenient customer parking—ideal for a liquor store operator seeking a modern, high-traffic location. Secure your space early in this highly anticipated retail destination. (id:52784)
7 Homestead Circle Ne
Calgary, Alberta
Welcome to 7 Homestead Circle, NE, Calgary - A beautifully crafted 2-storey home with 2200 sq ft of developed space and tons of premium upgrades. Located on a corner lot, this home features 4 spacious bedrooms and 4 full bathrooms, including two primary suites. The primary suite comes with a standing shower with an upgraded glass door, a soaker tub, and double vanity with undermount sinks. And the other includes a standing shower and double vanity. The other 2 rooms are good size and shared a common 4 piece washroom. As you enter the main floor, you are greeted by an office/Den which can be converted to a bedroom if needed. The gourmet kitchen, complete with built-in appliances, full-height cabinets, extra drawers, a center island with a quartz countertop and additional storage adds to the charm of the main floor. There is a dedicated dining area. Few extra features include a gas line, a gas BBQ line for the future deck and a gas line for the heated garage. The basement has a side entrance, and 9’ ceilings and rough-in’s done and ready for future developements. Power line is also upgraded to 200amp for second stove and tesla charger . Fully fenced with a newly built Gazebo and a swing. The house is close to playground and future shopping, bus stop. Don't miss out on this great house and schedule your viewing today. (id:52784)
3104 Main Street
Airdrie, Alberta
A remarkable new retail plaza is coming soon to Main Street in Airdrie, Alberta, offering an unparalleled opportunity to own in a prime location. Set to be completed by fall of 2026, this retail hub is located on Airdrie’s busiest corridor, ensuring prime visibility and high foot traffic. This retail destination is suitable for an array of businesses, including , vetinary clinic, liquor store, franchises, and more. As Airdrie continues to grow, the plaza’s location on Main Street makes it the perfect spot to capitalize on the area’s thriving commercial activity and expanding residential communities. Don’t miss your chance to be part of Airdrie’s most anticipated retail development! (id:52784)
307, 28 Auburn Bay Link Se
Calgary, Alberta
Welcome home. This beautiful 2 bedroom, 2 full bathroom home truly does have it all. Gorgeous wood floors span your open floor plan. Your chef inspired kitchen includes quartz counter tops, stainless steel appliances and a ton of cabinetry for storage. Adjacent to your kitchen is your dining area and living room making it the perfect space for entertaining or quiet nights at home with the family. Your primary bedroom is large enough for a king size bed and all of your additional bedroom furniture, brand new carpet, as well as offers you a spa inspired ensuite bathroom with walk-in shower, soaker tub and quartz topped vanity. The second bedroom is also very large, incudes brand new carpet and is just across from you additional full bathroom with tub/shower combination adorned with gorgeous tile tub surround and quartz topped vanity. Your north facing deck gives you a great outdoor space for morning coffee or a glass or wine at night and is complete with a gas hook-up for your BBQ. In suite laundry and storage finish off this perfect unit giving you over 872 square feet of total living space. Underground parking is paramount for those cold Calgary winters and an additional storage locker give you more space for your belongings. Auburn Bay is truly one of Calgary's most sought after communities with great schools, shopping near by and the South Health Campus. Do not miss out on this opportunity to own a gorgeous home in one of Calgary's greatest communities. (id:52784)
1 Highway 1
Strathmore, Alberta
LOCATION....LOCATION......this property borders Highway #1 on east side of Strathmore.......28 acres m/l..... zoned Highway Commercial with 1/2 mile of Highway Frontage...!!! and all within the Town Limits!!! (id:52784)

