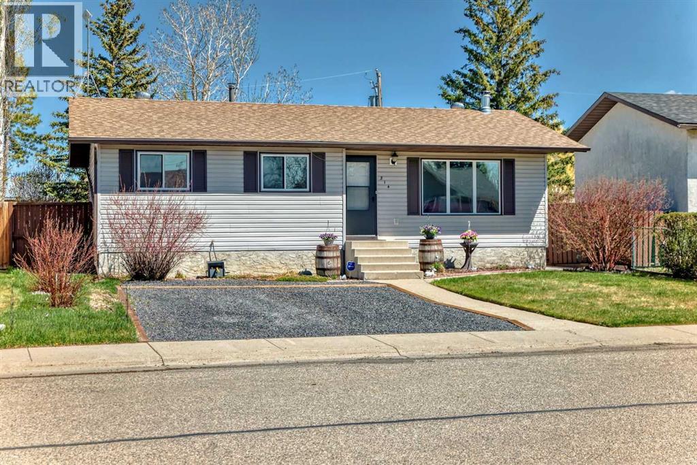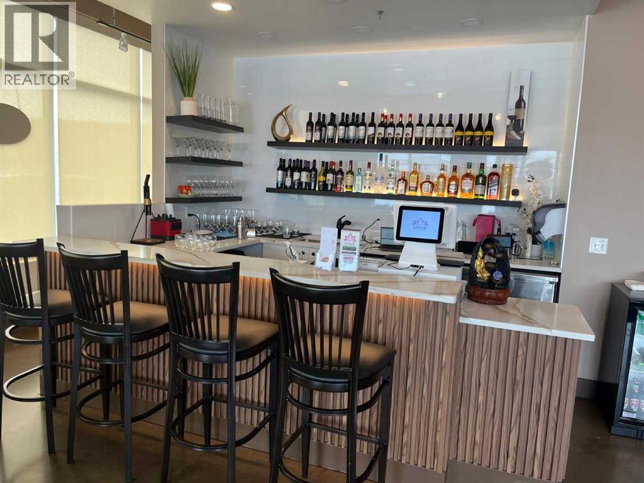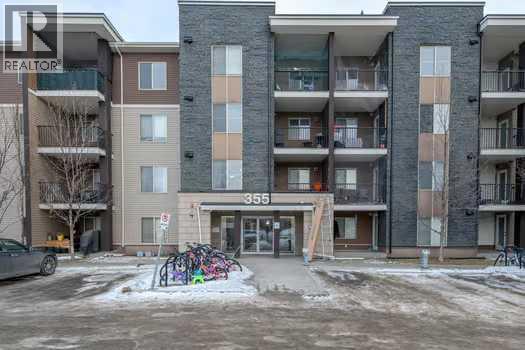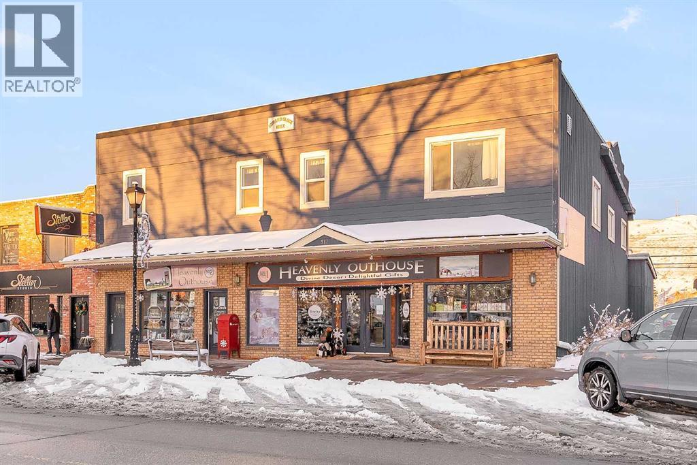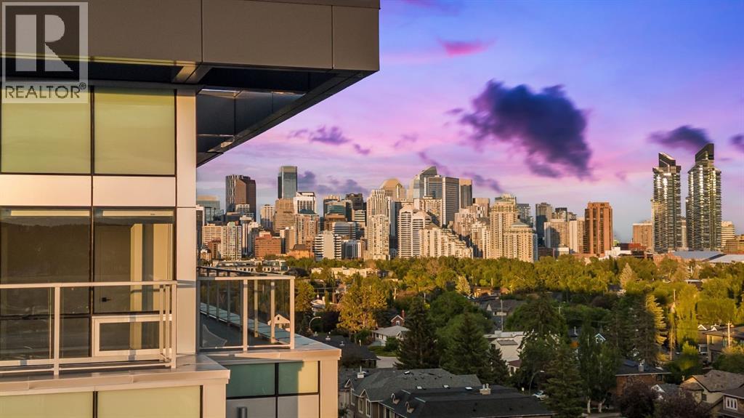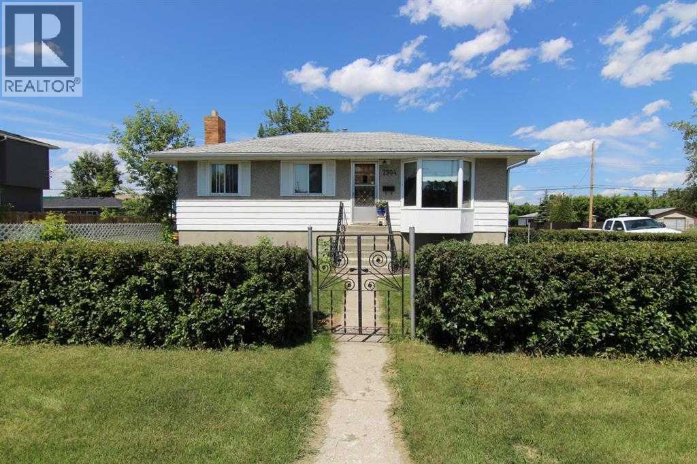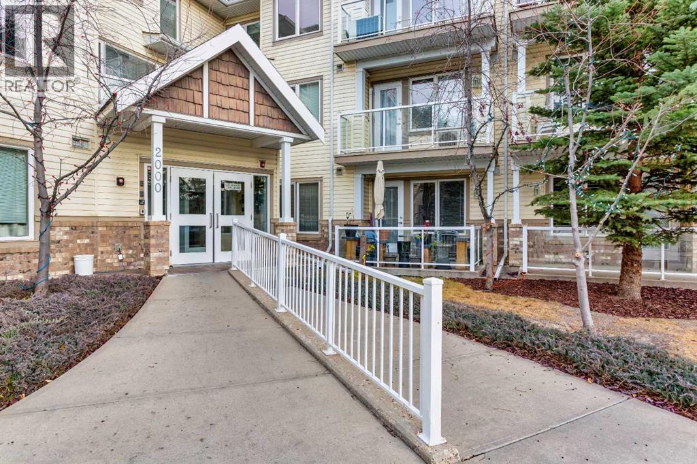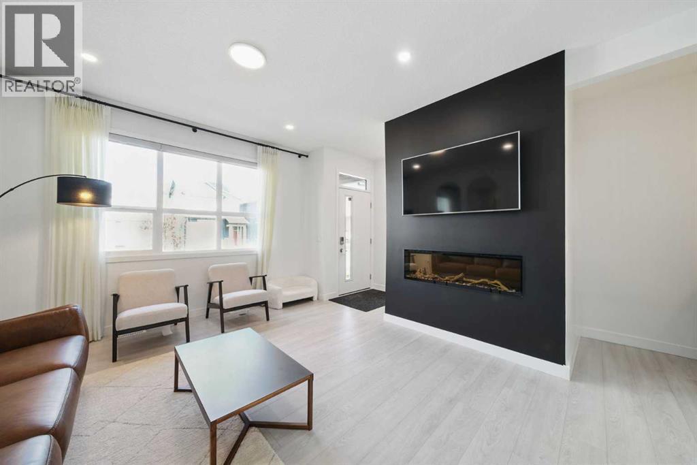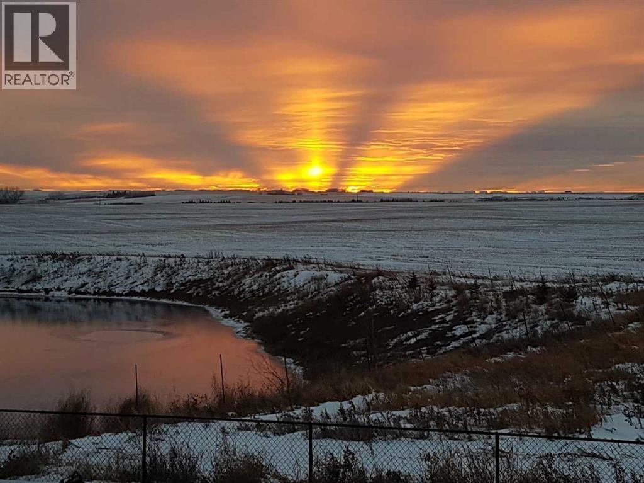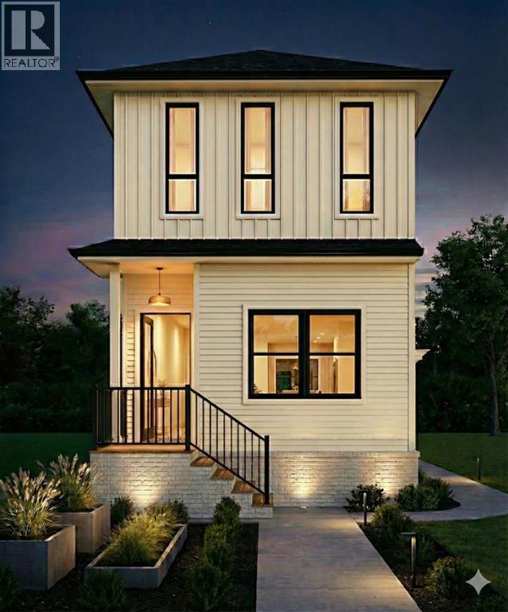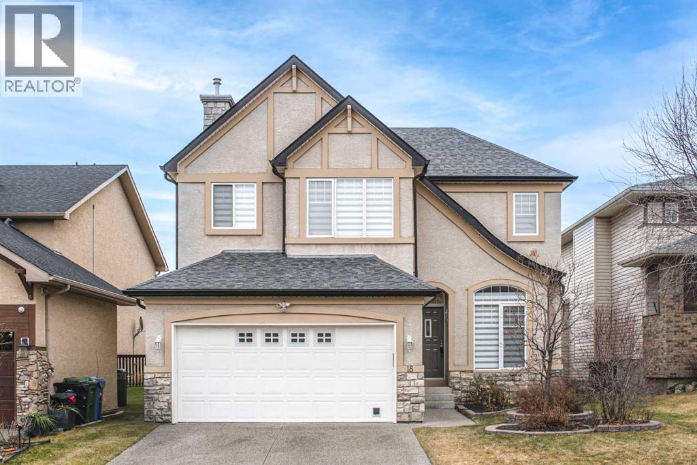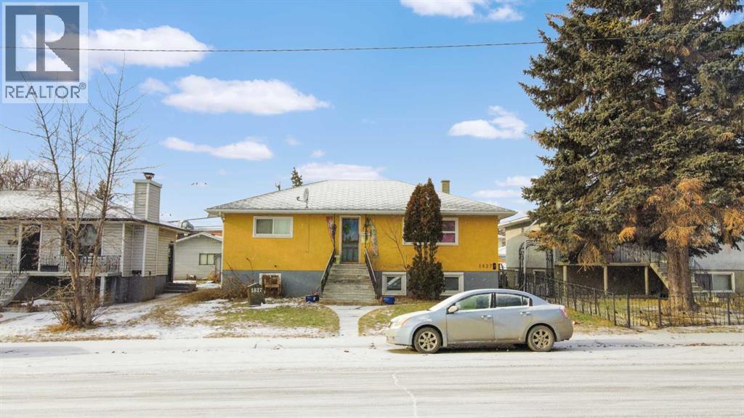314 Mckinnon Drive
Carseland, Alberta
A beautiful home located in Carseland AB. Priced to SELL! Move In NOW. Immediate Possession. Experience pride of ownership in this beautifully maintained, fully developed home located in the peaceful Small Town community of Carseland AB. With $75,000 in recent upgrades, this property is move-in ready and waiting for you! This bright and spacious home features 4 bedrooms and 3 bathrooms, with upgraded flooring, windows, and appliances throughout. The east-facing deck (10' x 24') includes a natural gas hookup for your barbeque, while the west-facing backyard is perfect for enjoying the evening sun. Additional features include a double detached garage, rear alley access, and two off-street parking areas, along with front-access parking stalls. The private, landscaped yard offers plenty of space for relaxation or entertaining. Located just minutes from Carseland School (K–6), Wyndham Park, the Bow River for fishing, and Speargrass Golf Course, this home offers the best of small-town living with quick access to amenities and recreation. Carseland is a friendly hamlet in Wheatland County, situated along Highway 24, approximately 23 km south of Cheadle and 26 km south of Strathmore. Commuters will appreciate being only minutes away from major employment opportunities including CGC Manufacturing (wallboard), De Havilland Canada, Phyto Organics, and Nutrien Plant. This upgraded home is move-in ready; come see why Carseland AB is the perfect place to call home! (id:52784)
1110, 2 Royal Vista Link Nw
Calgary, Alberta
Location! Location! Location!An exceptional opportunity to own a newly built restaurant with a commercial condo bay in one of Northwest Calgary’s most prime locations. This property offers approximately 1,356 sq. ft. of modern space, and the sale includes both the business and the real estate—a rare find!Currently leased to a well-established restaurant, this is a perfect opportunity for an investor seeking passive income or a restaurateur ready to take over and operate their own concept. ?? Built in 2023 with brand-new equipment?? Flexible options – run your own restaurant or keep the tenant and collect rent?? Ideal for owner-operators or investors?? Located in a high-traffic, high-visibility areaThe seller is highly flexible and motivated. Don’t miss your chance to own a turnkey restaurant business along with commercial real estate in a thriving area of Calgary.Book your private viewing today! (id:52784)
215, 355 Taralake Way Ne
Calgary, Alberta
Gorgeous 2 bedroom condo with 2 bathrooms in the peaceful community of Taradale. Features include brand new luxury vinyl flooring in the living room, bedrooms and the kitchen ~ ceramic tiles in the bathrooms ~ fresh coat of paint throughout (2025), new fridge (2025), and new faucet in the 2 bathrooms and the kitchen(2025). The bright and open concept layout connects the living room and kitchen areas, giving it an expansive appearance filled with natural light. Included in the value of this unit is in- suite laundry and a secured titled heated underground parking. The spacious master bedroom has a walkthrough closet leading to 4 piece bathroom. Located within a walking distance to parks and playgrounds. (id:52784)
312 1 Street W
Cochrane, Alberta
Exceptional Business Location AvailableSeize the chance to establish your retail, office, studio, or service business in the heart of historic downtown Cochrane, Alberta. With a population exceeding 38,000 residents, Cochrane is recognized as one of the fastest-growing municipalities in Canada. This vibrant community offers an ideal environment for both new and established businesses to thrive.Property HighlightsThe available leasehold space is situated on the upper floor above the popular Heavenly Outhouse Gift Shop, a location previously occupied by a dress shop. Spanning 1,588 square feet, this site presents prospective tenants with significant advantages, including high foot traffic near the entrance and prominent signage visible to passing vehicles.Local Appeal and AmenitiesHistoric downtown Cochrane is a sought-after destination for both residents and visitors, drawn to its eclectic local shops and well-known attractions such as McKay’s ice cream. The downtown area is renowned for hosting a variety of events and festivals, which continually attract crowds and encourage shopping, further supporting local businesses.Take the Next StepBegin the next chapter of your business in this outstanding location. To arrange a viewing appointment, reach out to your commercial Realtor® or contact the listing agent todayOperating cost $7.55 per sq ft . Lease terms can be negotiated and landlord is willing to offer insentives . (id:52784)
235, 110 18a Street Nw
Calgary, Alberta
Discover upscale urban living in this brand-new 2-Bedroom, 1-Bathroom condo with a private patio that opens directly onto the lush, landscaped courtyard, plus titled underground parking. Located in Frontier—Truman’s newest boutique development in the heart of Kensington, one of Calgary’s most dynamic and walkable inner-city neighbourhoods—this home delivers the perfect blend of modern design, smart functionality, and unbeatable location. The bright, open-concept layout features a sleek kitchen with quartz countertops, full-height cabinetry, and premium stainless steel appliances, flowing seamlessly into the spacious living area. Two generously sized bedrooms provide flexibility for a home office, guest room, or roommate setup, while the stylish 4-piece bathroom showcases high-end finishes and thoughtful design. Your private balcony is the ideal place to relax, entertain, or soak in the urban energy—with the added benefit of immediate courtyard access for a serene, park-like escape right outside your door. Exclusive resident amenities include a landscaped rooftop terrace, a fully equipped fitness centre, stylish co-working lounges, and secure bike storage—all complemented by the convenience of your own titled underground parking stall. Just steps from boutique shopping, top-rated restaurants, trendy cafés, the Bow River pathway system, LRT access, and downtown Calgary, this condo offers a lifestyle that’s connected, vibrant, and effortlessly convenient. * Photo Gallery of Similar Unit* (id:52784)
7504 39 Avenue Nw
Calgary, Alberta
Available February 1, 2026, and ready for rent, this three-bedroom bungalow main-floor unit is ideally located close to all amenities, parks, schools, public transportation, and just minutes from COP. Set on a beautiful, tree-lined street directly across from an elementary school, this home offers both convenience and charm.The main floor features a large, open-concept kitchen and dining area. The kitchen is in good condition with ample cabinetry and generous counter space. Patio doors off the dining area lead to a rear concrete patio—perfect for outdoor enjoyment.The spacious living room includes built-in shelving and a bright bay window. Three good-sized bedrooms are located on the main floor, with original hardwood flooring underneath the carpet. A renovated four-piece bathroom completes the level, featuring new tile and a glass block window.An optional detached garage available for an additional $300 per month. Pets are allowed. $35/month per dog and or $25/month per cat. The utilities are not included. This main unit's tenant pays 65% of utilities (Electricity, gas and water). The basement unit pays 35%. (id:52784)
2107, 5200 44 Avenue Ne
Calgary, Alberta
Welcome to Calvanna Village in Whitehorn, an excellent opportunity for investors and buyers seeking a quiet, well maintained 50+ living community. This 1,065 sq. ft. main floor corner unit is located in a sought after complex and offers low maintenance ownership. Featuring an open and functional layout, the home includes 2 spacious bedrooms and 2 full bathrooms, along with a bright living area enhanced by hardwood flooring and large corner windows that flood the space with natural light.A standout feature is the enclosed, east-facing heated balcony, perfect for year-round enjoyment. Additional conveniences include air conditioning and one underground heated parking stall.Located in a family-friendly neighborhood with multiple schools nearby, the property offers easy access to a wide selection of surrounding restaurants and shops. Commuters and frequent travelers will also appreciate being just 12 minutes from the airport. With its desirable layout, prime location, and low-maintenance appeal, this home is a smart addition to any real estate portfolio or long term living solution. (id:52784)
47 Edith Terrace Nw
Calgary, Alberta
Former Jayman Show Home | Open to Above Floor Plan | Unique Designer Masterpiece | Solar Panels & AC. Welcome to this exceptional 4-level split home in the thriving Northwest community of Glacier Ridge. A former Jayman BUILT show home, this residence is a true standout—showcasing a thoughtful blend of designer finishes, energy-efficient features, and a rare split-level layout that seamlessly balances style and functionality. From the moment you arrive, you’ll be impressed by the professionally landscaped, maintenance-free front yard, offering outstanding curb appeal. Step inside to a bright and inviting main living area, featuring a striking feature fireplace, expansive windows, and sleek LVP flooring that flows beautifully throughout the home. On the second level, discover a chef-inspired gourmet kitchen, boasting ample counter space, premium stainless steel appliances, upgraded cabinetry, and designer lighting—all anchored by a spacious dining area ideal for gatherings and entertaining. Naturally beautiful skylights and a split staircase take you to the upper level where you will discover two spacious master suites, each with its own private ensuite, offering privacy and comfort for family or guests. A central laundry room adds everyday convenience. The lower level offers soaring 10’+ ceilings, creating an open and airy recreation room, a third bedroom with walk-in closet, and a full bathroom—ideal for guests, teens, or extended family. Additional highlights include: Solar panels for reduced utility costs, upgraded tankless hot water system, AC, and energy-efficient features throughout. This home has been thoughtfully designed from top to bottom, showcasing the quality craftsmanship. Whether you’re upsizing, investing, or looking for a distinctive layout that stands apart—this is your opportunity to own a show-stopping home in a growing community. (id:52784)
653 West Highland Crescent
Carstairs, Alberta
REAR WEST-FACING PROPERTY SITTING ON OVER 1/4 ACRE! The property spans an impressive 0.299 acres and features established fruit trees, raised garden beds and vegetable plots, offering ample opportunities for gardening enthusiasts or those passionate about homegrown produce and canning. Additionally, the lot provides plenty of space for further cultivation, sustainable urban farming or expansive landscaping, making it an ideal choice for the dedicated grower and even the opportunity to build your additional shop/garage if you desire! Nestled in the charming and peaceful community of Carstairs, Alberta, this meticulously maintained, two-story home offers a rare combination of modern elegance, thoughtful design, and serene surroundings. Proudly owned and cared for by its original owner, the home looks and feels brand new, ready to welcome its next family. Situated on one of the largest, beautifully landscaped, pie-shaped lots in this prestigious community, the property boasts a west-facing rear yard with breathtaking views of a picturesque farmer’s field and tranquil pond. Whether you’re enjoying the stunning sunsets from the covered rear deck or relaxing on the welcoming front porch, this home is perfectly positioned to capture the beauty of its surroundings. Inside, the grand foyer impresses with soaring vaulted ceilings and an abundance of natural light, creating a warm and inviting atmosphere throughout. The thoughtful layout includes a walk-through pantry that connects the spacious kitchen directly to the garage, making everyday tasks like grocery trips a breeze. The living room features a cozy gas fireplace, perfect for relaxing evenings with family or friends. Upstairs, the spacious, elegant primary bedroom serves as a luxurious retreat, complete with a spa-inspired five piece ensuite featuring a jetted tub, dual sinks, and a separate shower for ultimate comfort and convenience. Second level laundry and two more bedrooms with a four piece bath complete the upper level. The outdoor space is equally impressive, with a large landscaped yard that provides ample room for outdoor activities and relaxation. The unobstructed views of the Alberta's prairie landscape create a peaceful, park-like setting, perfect for entertaining or enjoying quiet moments in nature. From the deck, one can enjoy the sight of a wide variety of migratory birds, while the expansive open sky provides the perfect backdrop for stargazing. Located just a short drive from Calgary, Carstairs offers the charm of small-town living with the convenience of city amenities close by. This exceptional property is a rare gem, combining modern features, meticulous upkeep, and unbeatable views. Don’t miss your chance to make it your new home—schedule your private showing today! (id:52784)
2916 17 Street Se
Calgary, Alberta
Attention Builders, Developers & Investors! Exceptional DP APPROVED for 4 UNITS, infill opportunity in Inglewood, one of Calgary’s most iconic and in-demand inner-city communities. Approved for a back-to-back duplex with two legal basement suites (4 units total), this project is truly shovel-ready. Utilities have been disconnected, the demolition permit is approved, and the interior of the existing home has already been stripped down to the studs — no asbestos remediation required. Build immediately and capitalize this season. Situated just 8 minutes from downtown, Inglewood is renowned for its vibrant character, strong rental demand, and long-term appreciation. The neighbourhood offers an unbeatable lifestyle with river pathways, parks, schools, breweries, boutiques, music venues, and some of Calgary’s top restaurants, all within walking distance. Easy access to transit and major roadways further enhances appeal for both end-users and tenants. This is a rare opportunity to develop in a high-barrier, mature inner-city location where new inventory is limited. Ideal for strong resale value, long-term rental hold, or investor exit, in a community that consistently outperforms. Don’t miss your chance to build in one of Calgary’s most established and sought-after neighbourhoods. (id:52784)
18 Hidden Creek Point Nw
Calgary, Alberta
Backing onto a serene green belt, this cozy and well-kept 2-storey home is located in the highly sought-after community of Hanson Ranch. Offering a total of over 2,200 sq. ft. of living space, the main level features an open-concept design starting with a bright den/office, a spacious formal dining area, and a vaulted gourmet kitchen complete with granite countertops and maple cabinetry. The impressive 17-ft open-to-below living room is highlighted by a beautiful fireplace, while maple hardwood floors flow throughout the main floor.The upper level includes a generous primary bedroom with a 4-piece ensuite, along with two additional well-sized bedrooms. The fully finished basement adds even more value with a large family room featuring an elegant bar, a fourth bedroom, and a third full bathroom.Additional recent upgrades include new window coverings, new stove and fridge, and newly polished hardwood flooring throughout. The home also offers a double attached garage.Ideally located with easy access to Vivo Centre, Superstore, shopping, schools, and public transit.Call today for your private viewing — shows 10/10! (id:52784)
1827 39 Street Se
Calgary, Alberta
KEY INVESTMENT OPPORTUNITY! This raised bungalow with a LEGAL basement suite is ideally located just steps from International Avenue (17 Ave SE), offering excellent access to transit, restaurants, and local services. Zoned MC-1, the property presents strong rental income today with future redevelopment potential including the opportunity to build up to 8-unit complex, as on similar nearby lots.The main floor features 3 bedrooms, a full bathroom, a spacious living room area, and a functional kitchen. The legal basement suite includes 2 bedrooms, kitchen, living space, and shared laundry. With the raised bungalow design, the lower level gets great light throughout. Both upper and lower units are tenant-occupied, generating immediate income while you plan updates or future permitting. A sunny west-facing backyard and single detached garage, all just minutes from downtown and major routes. A solid buy-and-hold, income-generating property in one of Calgary’s most active investment corridors. (id:52784)

