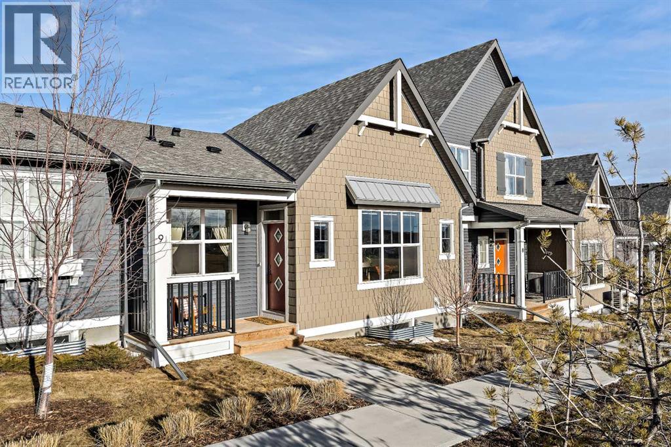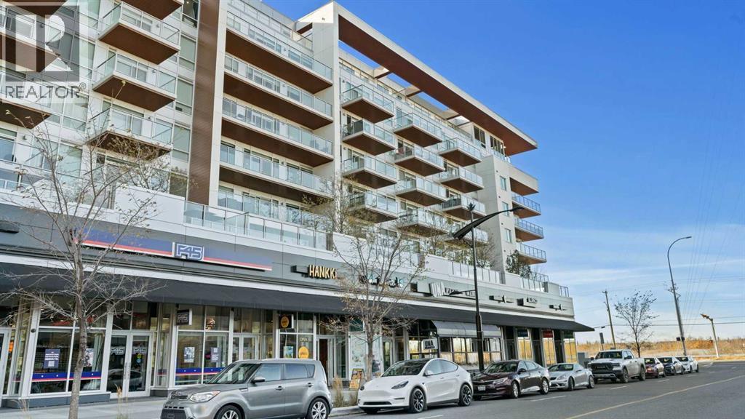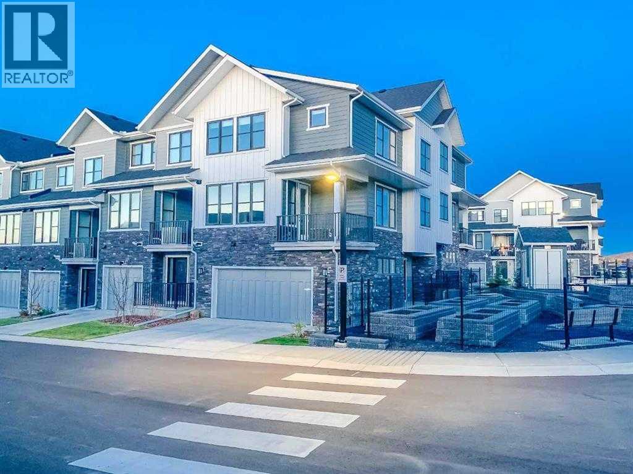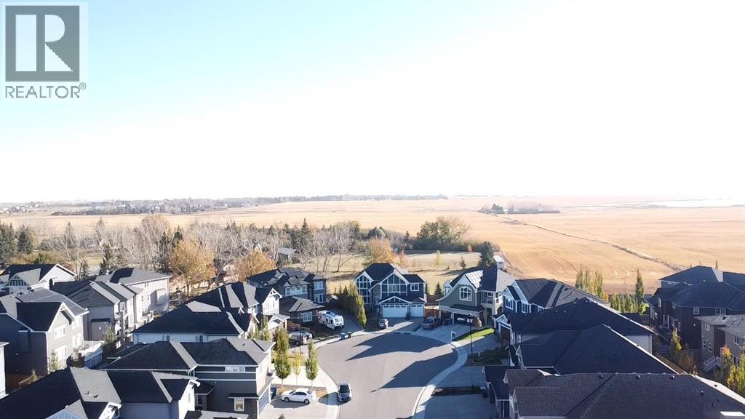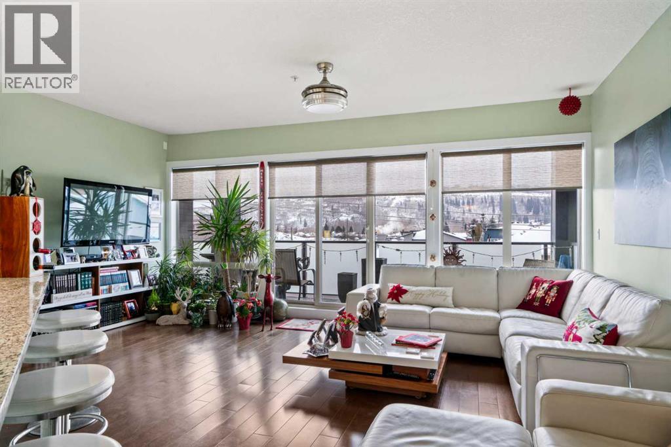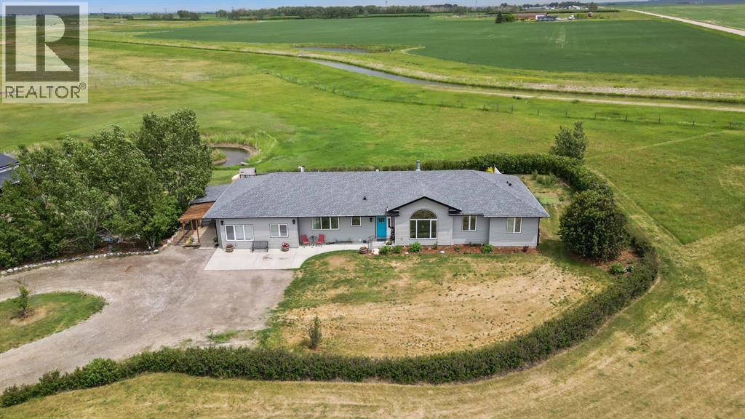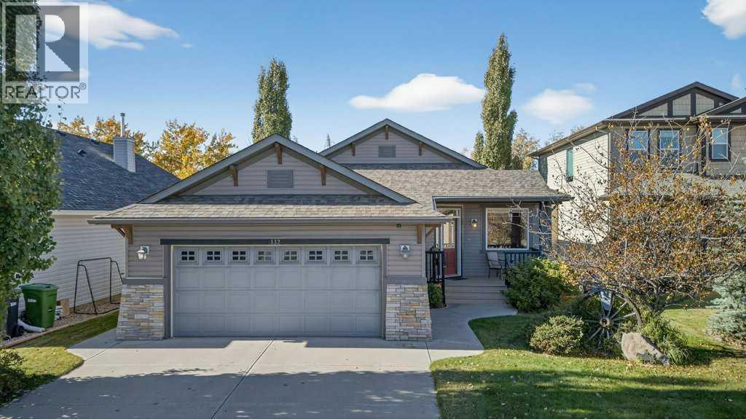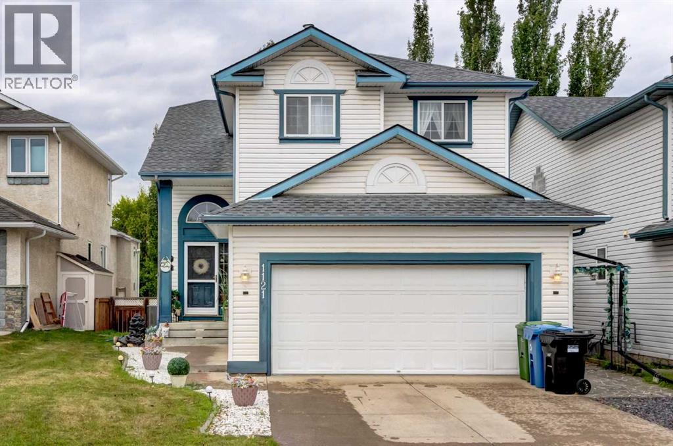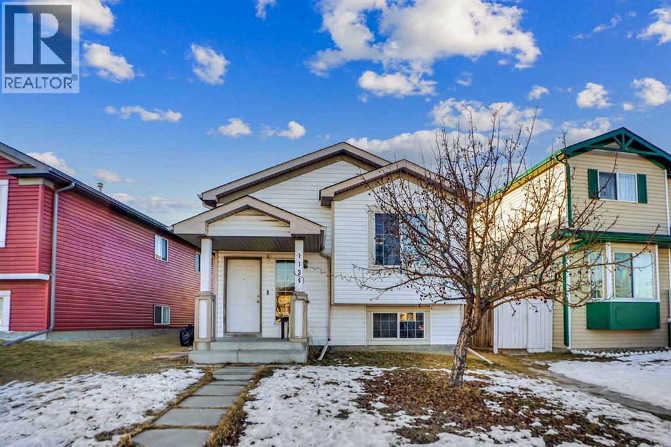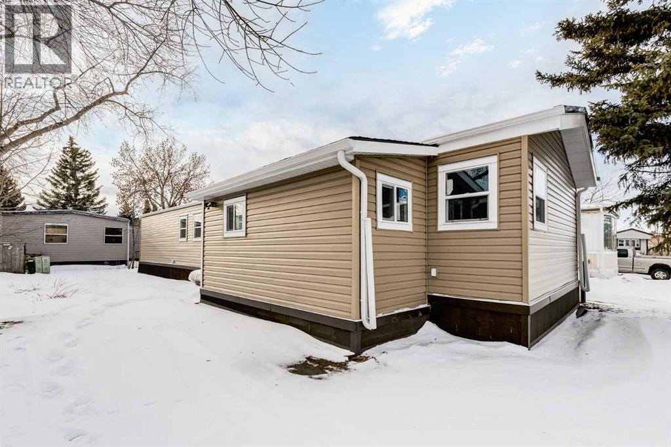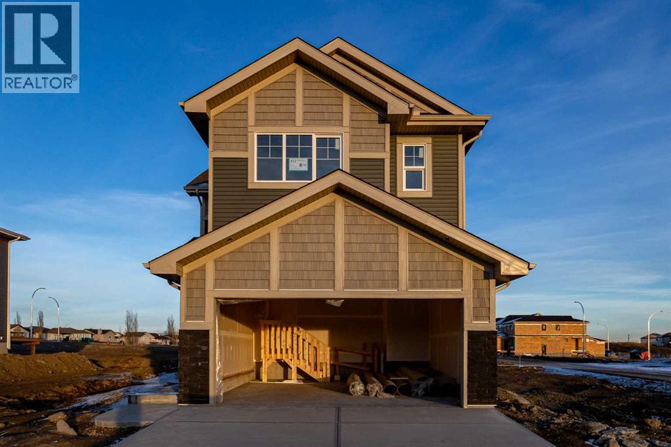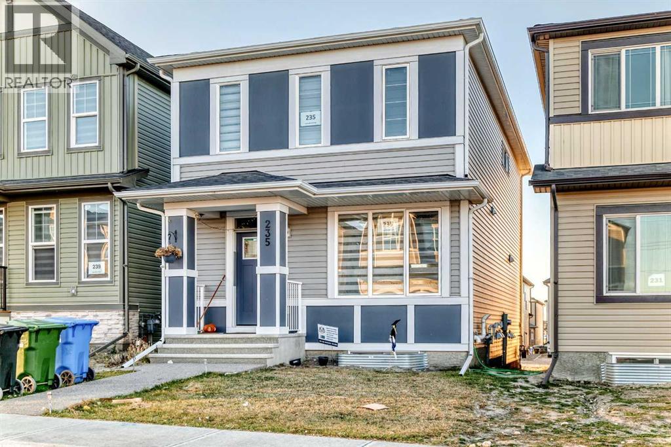9, 71 Lucas Street Nw
Calgary, Alberta
An exceptional opportunity to own a one-of-a-kind, maintenance-free townhouse overlooking green space in the vibrant community of Livingston. Offering nearly 1,000 sq. ft. of single-level living, this meticulously maintained home blends comfort, functionality, and timeless design. The grand main living area features resilient luxury vinyl plank flooring and a soaring vaulted ceiling spanning the living room and kitchen, creating a bright and airy atmosphere enhanced by large windows and South-facing exposure that flood the space with natural light. The living room is positioned at the front of the home, where expansive windows overlook the peaceful green space, providing a serene and private setting. The spacious kitchen showcases timeless white shaker cabinetry, stainless steel appliances, quartz countertops, a central peninsula island with a breakfast bar, a corner walk-in pantry, and abundant storage. There is ample room for a flexible dining area, making the space ideal for both everyday living and entertaining. Overlooking the living room, the kitchen layout is perfect for hosting or for those with young children. Completing the main level is a rear mudroom with direct access to the attached garage, a convenient 2-piece powder room, and a dedicated laundry room. The spacious primary bedroom is also located at the front of the home, offering additional green space views. It features a generous 4-piece ensuite with dual sinks, a walk-in shower, and a walk-in closet with upgraded shelving. The lower level awaits future development, offering excellent potential for a large recreation room, additional bedroom, bathroom, and storage space. An insulated attached garage completes the home, keeping your vehicle secure and clean year-round. This home is ideally situated with nearby shopping, restaurants, and cafes all within walking distance or a short drive.. Daily commuting is made easy with nearby public transit stops and quick access to Stoney Trail. Don’t miss this opportunity to own a fantastic, low-maintenance property in one of Calgary’s most desirable communities - Livingston. (id:52784)
615, 8505 Broadcast Avenue Sw
Calgary, Alberta
Welcome to Gateway by Truman in Calgary’s premier West District—where modern design meets urban convenience. This beautifully designed 2-bedroom, 2-bath condo offers 756 sq. ft. of elegant living space plus a private balcony off the living area, perfect for relaxing or entertaining outdoors.Step inside to an open-concept layout featuring a stunning designer kitchen with quartz countertops, full-height cabinetry, and built-in appliances that blend seamlessly into the space. The spacious living room flows naturally onto the balcony, allowing abundant natural light through large windows.The primary suite offers a walk-in closet and a luxurious 3-piece ensuite, while the second bedroom is ideal for guests or a home office, paired with a full 4-piece bathroom.Enjoy the comfort of air conditioning, in-suite laundry, and underground titled parking. The building also features an impressive lobby, retail shops on the main level, and nearby amenities including restaurants, grocery stores, and fitness studios—all just steps away.Situated in one of Calgary’s most sought-after communities, this condo delivers the perfect balance of lifestyle, luxury, and location—just minutes from downtown and surrounded by parks, pathways, and mountain views. (id:52784)
917 Crestridge Common Sw
Calgary, Alberta
Come home to this Centrally Air Conditioned, thoughtfully designed, stunning, sun-soaked corner townhouse located in the prestigious community of Crestmont, Calgary!This exceptionally bright home is flooded with natural light thanks to its abundant windows and ideal corner-unit placement. The moment you step inside, you'll be impressed by the open, airy ambiance that defines every inch of this modern residence.The kitchen is a true showpiece—carefully designed with premium finishes, it features upgraded stainless steel appliances, an electric stove, and a high-performance hood fan. Sleek quartz countertops with an undermount sink add both beauty and functionality, while the generous cabinetry ensures all your storage needs are effortlessly met.Adjacent to the kitchen, the open-concept dining and living areas are framed by expansive windows that bathe the main floor in natural light, creating a warm and welcoming atmosphere perfect for both daily living and entertaining. Living room has an upgraded fireplace as well. Step out onto your spacious private balcony, complete with a built-in gas line, ideal for BBQs and outdoor dining.The main floor also includes a versatile den, perfect for a home office, study, or even a fourth bedroom—an added bonus for today’s dynamic lifestyles.Upstairs, you’ll find three spacious bedrooms, including a luxurious primary suite complete with a well-appointed 4-piece ensuite. The upper floor also features conveniently located upgraded laundry appliances, making household chores more efficient.The oversized 23' x 20' double garage offers more than enough space for two vehicles and additional storage—say goodbye to parking hassles and door dings. Further enhancements include a smart garage door opener, waterline/electric heat, and a host of stylish upgrades such as modern hardware, door knobs, and taps.Energy efficiency and sustainability are at the core of this home’s design. Proudly holding the 2021 Built Green certification, th is property offers long-term cost savings and a smaller environmental footprint—an ideal choice for the eco-conscious buyer.Smart home enthusiasts will appreciate the smart switches strategically placed throughout, ensuring modern convenience and control over lighting.Beyond the home itself, Crestmont is a sought-after community known for its serene natural surroundings, green spaces, and family-friendly amenities. Enjoy quick access to major routes like Highway 1 and Stoney Trail, placing downtown Calgary and the mountains within easy reach.This home offers the perfect balance of modern design, practical features, and eco-conscious living—all in a thriving and connected neighbourhood. Don’t miss your chance to view this exceptional property. It may just be the dream home you’ve been waiting for! (id:52784)
321 Kinniburgh Cove
Chestermere, Alberta
OVER 8000 SQFT LOT SIZE 2-BEDROOM WALKOUT LEGAL BASEMENT SUITE + ADDITIONAL ROOM & FULL BATH | 7 BEDROOMS + DEN | 6.5 BATHS | TRIPLE CAR GARAGE |Welcome to this beautifully crafted 2017 executive home in the sought-after community of Kinniburgh, backing onto open green space. With over 3000 sq ft above grade and a fully finished walkout basement, this property offers exceptional space, flexibility, and quality throughout. The main floor showcases a bright, open layout with a spacious living room, breakfast nook, and a chef-inspired kitchen featuring a large island, quartz counters, and high-end finishes. A formal dining area, main-floor den/office, mudroom, and a convenient 2-piece bath complete this level. Upstairs you’ll find four generous bedrooms, including a primary suite with tray ceilings, a walk-in closet, and a luxurious 7-piece ensuite. The upper level also offers two additional full bathrooms, a vaulted-ceiling bonus room, and a separate laundry room for everyday convenience.The walkout basement features a fully developed 2-bedroom legal suite with its own kitchen, living area, full bath, and laundry—perfect for extended family or additional rental income. A second basement area adds an extra room and full bathroom, providing even more living options.Enjoy a massive pie-shaped lot with a fenced yard, rear deck, and beautiful open-field views. The oversized triple-car garage provides ample parking and storage.Located steps from the K–9 school, Chestermere Health Centre, and local shopping and dining, this home combines luxury, functionality, and income potential in one of Chestermere’s premier cul-de-sac locations. (id:52784)
313, 1899 45 Street Nw
Calgary, Alberta
Enjoy breathtaking southwest views from this spacious 1,031 sqft two-bedroom, two-bathroom condo in the desirable Montgomery Place. With nine-foot ceilings, engineered hardwood floors, and in-floor heating, the home combines elegance with modern comfort. The open-concept living and dining area is perfect for hosting, featuring a kitchen with granite countertops, a peninsula island, stainless steel appliances, and a striking backsplash. Pot lights in the kitchen add a contemporary touch, while the stacked washer and dryer provide convenient in-suite laundry.This Montgomery condo unit is stunning and both bedrooms are generously sized. The two full bathrooms feature beautiful granite countertops. Step out onto the large southwest-facing balcony with a gas BBQ hook-up and enjoy sunny afternoons with stunning views. Central air conditioning ensures year-round comfort, and the recently replaced fridge and range complement a unit where the paint has been redone and the walls, along with the entire home, have been meticulously cared for. The combination of hardwood and carpet flooring adds warmth and style, and the parking stall is conveniently located right by the elevator.This prime location puts you just steps from extensive bike paths, Edworthy Park, and the Bow River, with Children’s and Foothills Hospitals nearby. Shops and all amenities are close at hand, including NOTABLE – The Steakhouse, Market Mall just five minutes away, and Safeway only two minutes from your door. Downtown Calgary is 15 minutes away, Bowness Park 10 minutes, and the mountains are easily accessible, making this condo ideal for anyone seeking a modern, comfortable home with massive bedrooms, open-concept living, and spectacular southwest views. (id:52784)
250020 Range Road 275
Rural Rocky View County, Alberta
Welcome to your dream retreat—set on 4.05 fully fenced acres with stunning views and only 15 minutes from Calgary and Chestermere. This beautifully maintained bungalow offers just over 3,000 sq.ft. of developed living space, including a thoughtfully designed illegal in-law suite, making it ideal for multi-generational living or added rental potential.The main residence features a spacious primary bedroom filled with natural light from its south- and east-facing windows. The elegant ensuite includes a walk-in shower, soaker tub, and dual sinks, while the walk-in closet is equipped with built-in shelving and access to a massive 2,000 sq.ft. poured concrete crawl space—perfect for all your storage needs. Two additional bedrooms and a four-piece bathroom are located in the main wing. The open-concept living and dining room is centered around a stunning floor-to-ceiling, double-sided stone fireplace. With vaulted ceilings and a wood-burning insert with gas start, it adds warmth and charm to the space while creating a seamless flow between living and dining areas. The kitchen is bright and welcoming with plenty of cabinetry, a large walk-in pantry, Brazilian granite countertops, DuraCeramic tile flooring, and a breakfast bar. East-facing windows and patio doors lead to a cozy outdoor seating area—perfect for morning coffee, evening BBQs, or relaxed entertaining. Heading down the hallway to the in-law suite, you’ll pass a convenient three-piece bathroom and a den—perfect for a home office or quiet reading nook. The shared laundry room is both functional and stylish, offering a window for natural light, a utility sink, countertop for folding, and beautiful cabinetry for extra storage. The in-law suite was thoughtfully laid out with comfort in mind. The kitchen features a modern-country style with an apron sink overlooking a charming window, a gas stove for the home chef, and an island for additional prep space or casual dining. The open-concept living room is cozy and inv iting, and a west-facing window captures breathtaking sunsets. The large bedroom offers a peaceful place to unwind at the end of the day, while the three-piece bathroom includes a walk-in shower, built-in shelving, and a mirrored cabinet for extra storage. Recent upgrades include new shingles and updated front siding, giving the home great curb appeal and long-term value. Outside, a 31'4 x 26'0 barn—including a separate storage room—offers versatile options for a workshop or animal shelter. A tranquil pond is fed by the adjacent canal, and the property is accented with mature deciduous trees and shrubs for added beauty and privacy. For evening enjoyment, gather around the cozy firepit area under the stars—perfect for roasting marshmallows and making lasting memories. This sought-after acreage combines space, privacy, and quick access to city amenities. Whether you're looking to escape the hustle of urban life or find a perfect place for your family to grow, this property is truly one of a kind. (id:52784)
132 Hillcrest Boulevard
Strathmore, Alberta
Welcome to your next home in Hillview Estates!This beautiful bungalow sits in one of the neighborhood’s most desirable locations, featuring a walkout basement that backs onto a quiet, peaceful canal.Step inside to an open-concept main floor that feels bright and airy, flowing seamlessly from the front door to large back windows overlooking your private, tree-lined yard.At the front of the home, an office with French doors and large windows offers an ideal workspace or can easily serve as a fourth bedroom.Hardwood floors flow throughout the kitchen and living area. The kitchen features two-tone cabinetry, stone countertops, and a spacious sit-up island, perfect for cooking or entertaining. The living room centers around a stone-clad fireplace, creating a warm, inviting atmosphere.The primary suite includes a walk-in closet and an ensuite bathroom with a shower and large soaking tub. Conveniently, located just outside the bedroom is the main-floor laundry room for easy access.Downstairs, the fully finished walkout basement offers a large recreation area with a second gas fireplace, two generous bedrooms and a full bathroom. One of the bedrooms features French doors that open directly onto the outdoor patio.Additional features include a heated, fully finished garage, a new roof (2025), and a built-in irrigation system. This home is truly move-in ready and waiting for its next owners.Homes like this don’t come up often in Hillview Estates, so book your showing today! (id:52784)
1121 Sierra Morena Court Sw
Calgary, Alberta
Open house SATURDAY 1:00-3:00 Rare plan with soaring living room 16ft ceilings. RECENTLY UPGRADED KITCHEN, new quartz, sink, cabinets and appliances. LARGE DINING ROOM with room for 8 piece dining room.. ALL NEW LIGHTING throughout the home. WALK OUT BASEMENT with full bedroom and bathroom. BASEMENT FULL KITCHEN, bar, which occasionally rents for airbnb. RECENT PAINT AND UPDATED COLORS.. Throughout the home. SUNNY WEST BACK YARD.. is great to sit out on the patio on those warm evenings and BBQ. Located on a quiet culdesac with low traffic for your kids to play. NO PAINTING the low maintenance exterior siding. For more info click on the virtual tour link. (id:52784)
1134 Martindale Boulevard Ne
Calgary, Alberta
Welcome to this beautifully designed bi-level home located in the highly sought-after community of Martindale. Ideally situated, this property offers convenient access to schools, shopping centers, and public transit.The main level features three well-sized bedrooms, including a spacious primary bedroom with a walk-in closet, along with a full bathroom. The bright living room is enhanced by a large window that fills the space with natural light and flows seamlessly into the dining area. The main floor also boasts a newer, well-appointed kitchen offering both style and functionality.The basement (illegal suite) is equipped with both front access and a separate exterior entrance. It offers two bedrooms, a living area, a kitchen, and a full bathroom—ideal for extended family or mortgage helper potential. Laundry is shared and conveniently accessible from both the upper and lower levels.Completing the home is a double detached garage at the rear, along with ample street parking at the front. This property presents an excellent opportunity for homeowners and investors alike. (id:52784)
56, 6220 17 Avenue Se
Calgary, Alberta
OPEN HOUSE Saturday January 24th 11am-1pm. This meticulously updated home combines long-term structural integrity with a stunning, modern aesthetic. Following a series of upgrades, including a new metal roof & furnace in 2009, full replacement of plumbing in 2011, and updated wiring in 2013, this property underwent a complete professional transformation in 2025. The interior has been reimagined with a contemporary open-concept layout, featuring all-new drywall, Air conditioning, freshly painted, and smooth ceilings accented by LED pot lights and designer fixtures. The gourmet kitchen is a true showpiece, boasting brand-new cabinetry, elegant tile backsplashes, and a full suite of stainless-steel appliances, including an electric range, hood fan, dishwasher and fridge. Every inch of the living space has been refined with new flooring, interior doors, and trim. The bathroom is equally impressive with full renovation featuring a brand-new tub and vanity with modern faucets. Just outside you’ll find a space-saving tower washer/dryer. The exterior is built for durability and curb appeal, all completed in 2025 featuring new windows & exterior doors for enhanced energy efficiency and security, premium vinyl siding, Trimlock skirting with integrated rodent guard, structure was recently leveled and furnace tune-up completed. A large yard offers ample space for recreation, complemented by a convenient two-car parking pad. Move in with total peace of mind knowing the major systems have been modernized and the interior is effectively brand new. Calgary Village is a well-run park with clubhouse amenities include a gym and recreation room. This unbeatable location has easy access to the vibrant events at Elliston Park and seamless connections to Stoney Trail, putting the entire city within effortless reach. Don’t miss this rare opportunity to own this gem in a prime Calgary location. (id:52784)
412 Ranch Gate
Strathmore, Alberta
Located in The Ranch, one of Strathmore’s most sought-after new communities, residents will love the small-town charm, scenic surroundings, and quick access to schools, shopping, and parks. Experience the perfect blend of style, space, and serenity with the Jayne by AkashHomes. This thoughtfully designed 1,939 sq ft home offers 3 bedrooms, 2.5 bathrooms, and an open-concept layout that’s perfect for growing families. The main floor features 9’ ceilings, a spacious kitchen with quartz countertops, a walk-through pantry, and a central island ideal for entertaining. Upstairs, enjoy the convenience of second-floor laundry, a generous bonus room, and a luxurious primary suite with a walk-in closet and ensuite. **PLEASE NOTE** PICTURES ARE OF SHOW HOME; ACTUAL HOME, PLANS, FIXTURES, AND FINISHES MAY VARY AND ARE SUBJECT TO AVAILABILITY/CHANGES. HOME IS UNDER CONSTRUCTION. (id:52784)
235 Cornerbrook Road Ne
Calgary, Alberta
Welcome to this beautiful, fully upgraded detached home in Cornerstone with 5 bedrooms and 3.5 bathrooms with a legal basement suite located in Cornerstone, one of top communities of Northeast Calgary. This home offers the perfect blend of space, comfort, and modern finishes—ideal for families or anyone looking for a move-in-ready property. Open-Concept Main Floor – The expansive layout features a bright living room, formal dining area, and a chef’s kitchen with a huge central island, gas stove, pantry, storage room and modern vinyl flooring. With upgraded finishes throughout – Gorgeous granite countertops, stainless steel appliances, upgraded kitchen, and more. On the second level you will find a master suite with a private full 4 PC ensuite bath and a spacious walk-in closet. The second level also comes with two more spacious bedrooms and a full 4 PC bath with a large bonus room. The upper-floor laundry adds convenience to your daily routine. The legal basement suite has a private side entrance, full kitchen, generous living space, two bedrooms, and bath making it perfect for rental income or multi-generational living. Additionally the back yard contains a good-sized deck and parking pad for a future garage along the back lane. This home is steps away from future school sites, playgrounds, and green spaces. Easy access to major routes including Country Hills Blvd, Stoney Trail, Metis Trail, and Deerfoot Trail, ensuring that all amenities and commuting routes are right at your doorstep. This home is truly a gem in one of Calgary's most sought-after communities. Whether you're enjoying the spacious interior, entertaining in the fully upgraded kitchen, or relaxing on the back deck, this property is ready to welcome you home. Contact your favorite Realtor today to schedule a private viewing! (id:52784)

