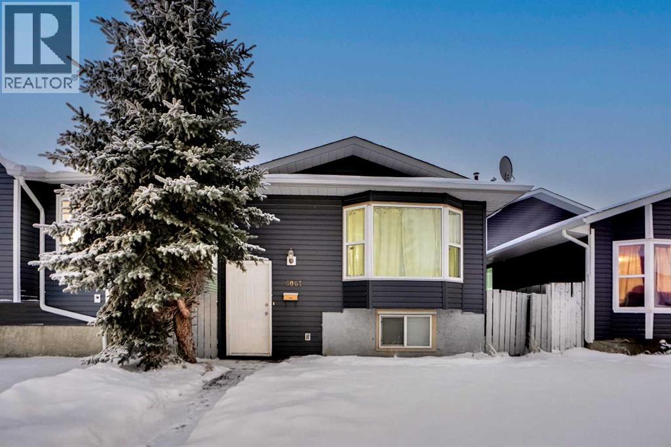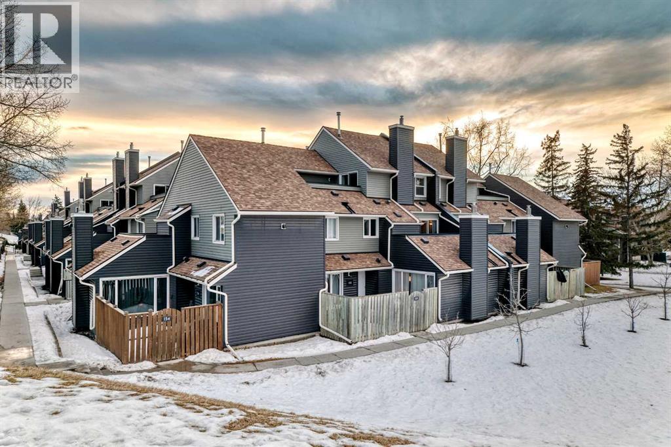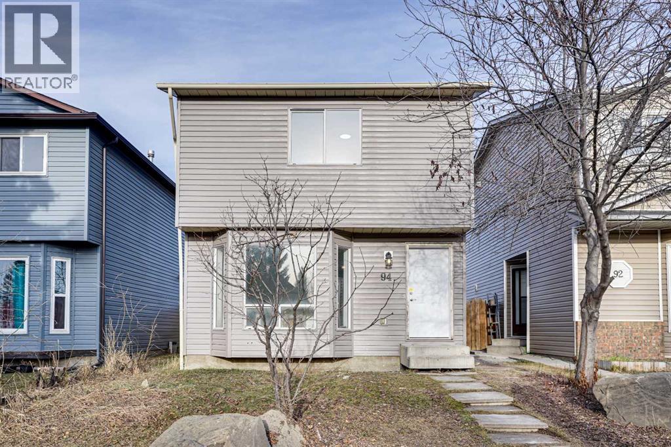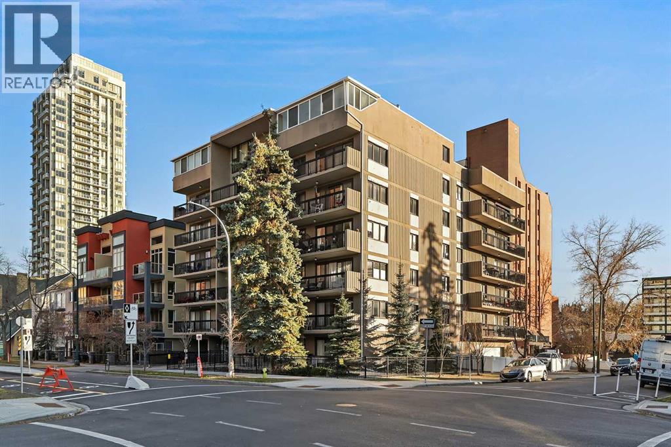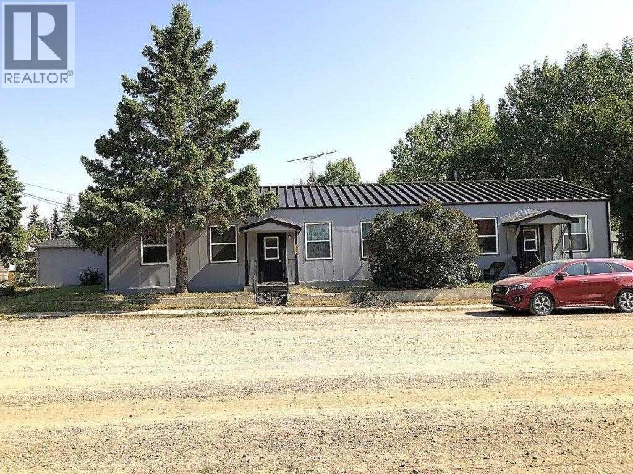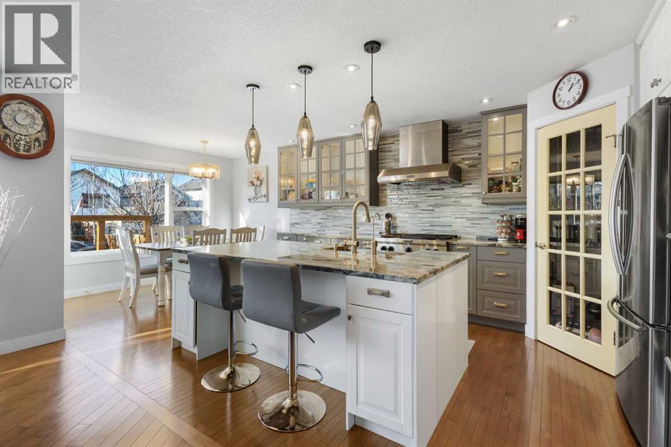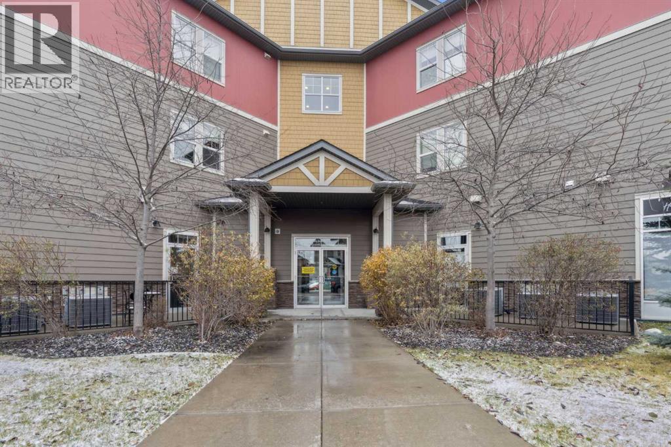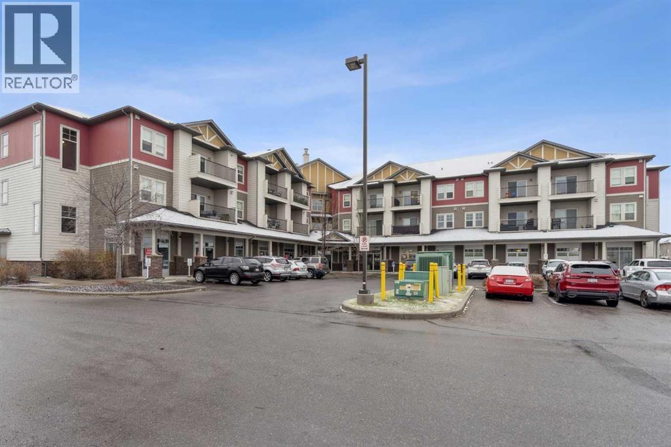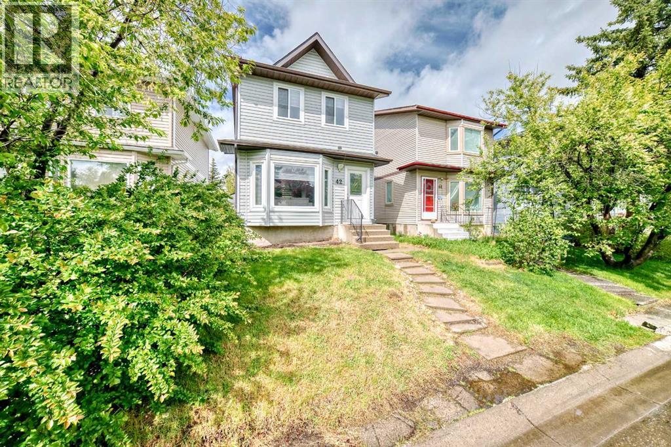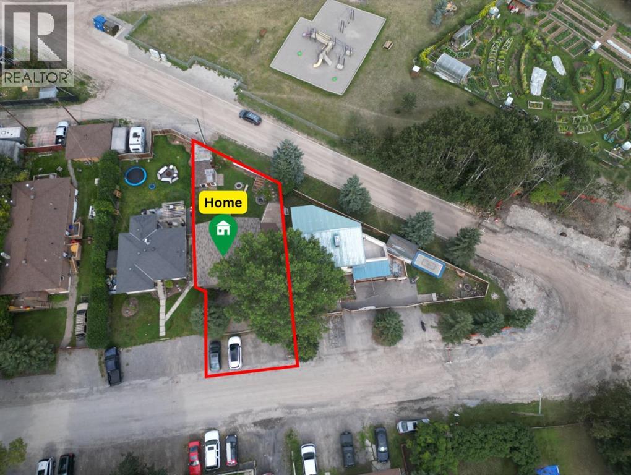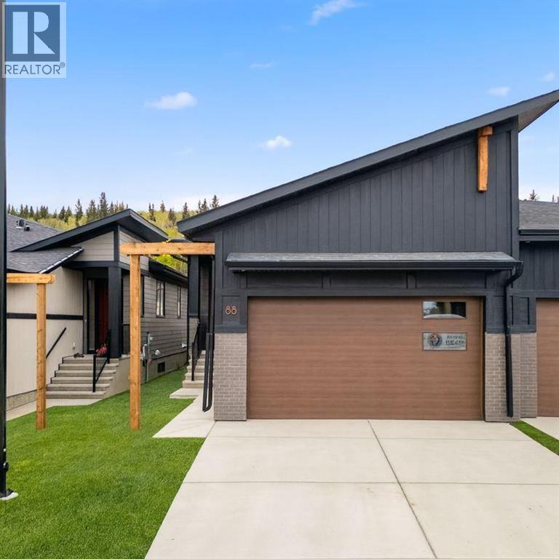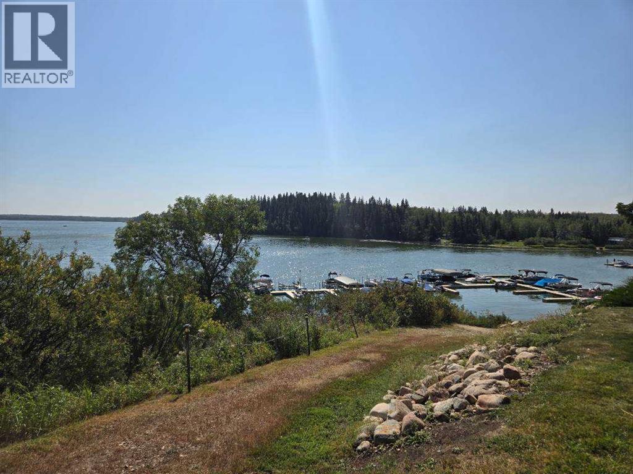6081 Martingrove Road Ne
Calgary, Alberta
5 BEDS | 3 FULL BATHS | LEGAL BASEMENT SUITE Welcome to this beautifully renovated bi-level home located in the highly desirable community of Martindale. The main floor offers a bright living room, dining area, functional kitchen, three spacious bedrooms, and two full bathrooms. The legal basement suite features 2 bedrooms, a full bathroom, and a well-appointed kitchen—perfect for rental income or extended family living. Additional highlights include 22x20 double detached garage. Ideally situated within walking distance to schools, shopping, transit, Dashmesh Gurdwara, and the Genesis Centre. A fantastic opportunity for first-time buyers or investors! (id:52784)
257, 66 Glamis Green Sw
Calgary, Alberta
Welcome to this beautifully updated townhome, ideally located just minutes from downtown and close to all amenities. This well-maintained home showcases numerous upgrades, including granite countertops, quality appliances, hardwood throughout and staircase, a newer roof, updated windows, and recently refreshed balconies. The thoughtfully designed floor plan offers two spacious bedrooms, a full bathroom, and convenient upper-level laundry all on one level. The main living area features a bright, generously sized kitchen with ample cabinetry, large windows, and a granite breakfast bar overlooking the expansive family room. Cozy up by the gas fireplace or step out onto the oversized balcony, where you’ll enjoy tranquil views of lush greenery. This level also includes a versatile bonus room, perfect for a home office or flex space. Additional highlights include a private single-car garage with plenty of storage, as well as extra storage space under the stairs. Situated in a well-kept complex in a highly desirable location, this home offers comfort, functionality, and an exceptional lifestyle. A wonderful place to call home. This well managed complex has undergone major exterior updates including new roofing, siding, windows, doors, railings, and decks so you can have peace of mind in your new place. (id:52784)
94 Martindale Boulevard Ne
Calgary, Alberta
Location Location Location /First time home buyers, NEWLY RENOVATED home in Martindale. Please note: Photos shown are from last year when the property was fully renovated. Excellent location! Just a 1-minute walk to Dashmesh Culture Centre(Gurughar), with a bus stop right in front of the main door for added convenience.This property offers great rental potential with separate living arrangements: Main Floor Separate entrance Separate laundry Currently rented $1700.00 Plus 60% Utilities separately Basement Fully finished with separate entrance Kitchen and washroom One bedroom (no window) separate laundry Currently rented $900.00 separately just finished renovations and now has New Furnace New Water Tank New Plumbing new kitchen, new washrooms, new flooring, new paint, new lights, new fixtures etc. Ideal for investors or buyers looking for mortgage helper income in a highly desirable location. (id:52784)
304, 1033 15 Avenue Sw
Calgary, Alberta
Welcome to this large move in ready 2 bed 1.5 bath sunny SOUTH facing CORNER UNIT apartment with an AMAZING LOCATION in the heart of the Beltline near renowned 17th Ave, the C-Train, trendy restaurants, parks, gyms, shopping and Calgary's most vibrant nightlife. Units in this building rarely hit the market and this well maintained corner unit has large windows for extra sunlight, a south facing balcony and an inviting layout with a bright kitchen featuring a slide out pantry, soft close cabinets and a glass tile backsplash that flows seamlessly into the dining room and living room space. Down the hall you'll find the spacious primary bedroom with a generous sized closet, a 2-piece ensuite bathroom and adjacent is the large second bedroom and the 4 piece bathroom. Other great features of this property include in-suite laundry, assigned storage locker, parking and bike storage. It's refreshing to see a large two bedroom apartment in the Beltline at this price point with a 10/10 location! (id:52784)
139 1 Street S
Lomond, Alberta
NO QUALIFYING MORTGAGE : Available with 25% Downpayment. (WOW what a deal). *****Unit 139A (3 Bedroom) $1350.00/Mo. LEASE Jan. 1,2026-Dec.31,2026.(Owner Pay's Gas ,Electricity Approx. $200/ Mo. water,sewer,& Garbage $142 /Mo .****** Unit 139B (2 Bedroom) Rent $891/Mo. : Month to Month Tenancy .Tenant pays heat & electricity (Owner pays Water,Sewer,Garbage $142/Mo. ),Insurance Approx. $2200 /Yr.***** Well maintained property inside and out .En-suite laundry ,separate furnaces. Corner lot with lots of OFF street and ON street parking. (id:52784)
109 Copperfield Common Se
Calgary, Alberta
Welcome to an exceptional residence in the heart of Calgary’s desirable Copperfield community — a home that skillfully blends chef-inspired design, thoughtful upgrades, and outstanding lifestyle features.Step into a kitchen that truly elevates everyday living. Featuring illuminated glass-front cabinetry that beautifully showcases your collection, this space reflects the passion of the previous owner — a professional chef — with premium appliances including a multi-burner gas cooktop and high-end range hood with warming lights. Elegant glass display storage continues into adjacent built-ins, seamlessly combining function with refined design. A brand-new 800 GPD remineralization RO system with UV sterilization (approx. $1,000 value) paired with a whole-home water softener ensures pure, great-tasting water throughout the house — perfect for both everyday living and entertaining.The main level’s inviting warmth is enhanced by a cozy gas fireplace, while upstairs you’ll find a distinctive bonus entertainment space thoughtfully separated from the three bedrooms — ideal for media, games, or a creative retreat. Modern mechanicals offer confidence and comfort with a new air conditioner (2025), new hot water tank (2025), and recent humidifier (2024). Exterior upgrades were completed in 2020, including new siding, shingles, eaves troughs, downspouts, and garage door — ensuring both curb appeal and long-term durability.The expansive lower level is designed for serious recreation, featuring a built-in bar and integrated central speaker system — a perfect host for gatherings or movie nights. Step outside to discover low-maintenance artificial turf, a charming patio with brick accents and a wood shelter, and perhaps the standout feature: a professionally built stone pizza oven facing the west yard, making outdoor living and dining unforgettable.Located in family-oriented Copperfield, this home benefits from proximity to quality schools and community amenities. Just minutes away are St. Isabella Elementary Junior High School and Copperfield School, both within a short walk, and Dr. Martha Cohen School is also nearby, offering options for public education close to home.This is more than a home — it’s a lifestyle choice for those who value exceptional design, thoughtful upgrades, and spaces built for both everyday comfort and memorable moments. (id:52784)
9314, 101 Sunset Drive
Cochrane, Alberta
Amazing Apartment in Sunset Ridge – Bright, Modern & Perfectly Located! Discover this stunning one-bedroom plus den apartment in the heart of The Trading Post of Sunset Ridge, a vibrant and welcoming community. With nearly 650 sq. ft. of well-designed living space, this condo combines comfort, functionality, and style. The spacious primary bedroom, open-concept floor plan, and eat-in kitchen make this the perfect place to call home. Large vinyl windows and a patio door fill the unit with natural light, creating a bright and airy atmosphere. The den provides flexible space—perfect for a home office, reading nook, or guest area—offering the versatility to suit your lifestyle. Enjoy peace of mind in this fully sprinklered building, designed with safety and comfort in mind. Additional features include in-suite laundry, a separate storage locker, and a heated underground parking stall. Step out onto your large covered balcony and take in the beautiful southeast ravine views, along with peek-a-boo mountain vistas—a perfect spot to relax and unwind. The building itself features Hardie plank exterior, beautiful landscaping, bright, well-maintained common areas, and secure, convenient underground parking. With elevator access and multiple staircases, getting around is effortless. Convenience is at your doorstep—on the main floor, you’ll find medical and dental offices, a pharmacy, and several retail businesses. The surrounding complex offers restaurants, a convenience store, and a gas station, all within walking distance. Come experience the tremendous value, lifestyle, and community spirit that Sunset Ridge has to offer. This is more than just a home—it’s a place to truly live. (id:52784)
9312, 101 Sunset Drive
Cochrane, Alberta
Bright & Stylish Sunset Ridge Condo – Ideal Location & Contemporary Living. Welcome to this beautifully appointed one-bedroom plus den condo situated in the lively Trading Post area of Sunset Ridge. Offering close to 650 sq. ft. of thoughtfully planned space, this home blends modern comfort with everyday practicality. The open layout, generous primary bedroom, and inviting eat-in kitchen create a warm and functional living environment. Large vinyl windows and a patio door invite abundant natural light, giving the suite an open, uplifting feel. The versatile den can easily serve as a workspace, cozy reading corner, or occasional guest space—whatever best fits your needs. The building is fully sprinklered for added safety and includes valuable conveniences such as in-suite laundry, a dedicated storage locker, and a heated underground parking stall. Step onto the spacious covered balcony to enjoy serene southeast ravine scenery and partial mountain views—an ideal place to unwind. The property itself is well maintained, with Hardie plank siding, attractive landscaping, bright common areas, and secure underground parking. Multiple stairways and elevator access make moving around the building simple and efficient. Everything you need is close by: the main floor hosts dental and medical clinics, a pharmacy, and several retail shops. The surrounding area also features restaurants, a convenience store, and a gas station just steps away. Experience the exceptional value and welcoming atmosphere that make Sunset Ridge such a desirable community. This isn’t just a condo—it’s a lifestyle. (id:52784)
42 Taraglen Road Ne
Calgary, Alberta
Renovated inside/out, 2017. Windows, siding, roof, furnace, hot water tank, water softener, air condition system & German engineered laminated floors throughout. Elegance & style is evident as you step in . Find the living room with built in tv niche, fireplace & big windows. Kitchen is a masterpiece with quartz countertops, breakfast bar, maple wood ceiling-high cabinets, pantry, modern backsplash, huge s/steel sink. Powder room has raised sink. Other modern features are built in ceiling speakers. Upstairs are 3 bedrooms, 4-pc bath with a jet tub, chrome fixtures, one handle vertical shower with Rain shower head. Next are other two good size bedrooms. basemen with separate site entrance, wet bar, full bath with custom shower door. Incredible home close to tons of amenities. (id:52784)
1306 1 Avenue
Canmore, Alberta
Attention Investors & Dream-Home Seekers! An incredible opportunity in prime Teepee Town awaits! This stunning bilevel house sits on a spacious 4,326 sq ft lot zoned TPT-CR, offering exceptional multi-residential development potential including duplexes, triplexes, fourplexes, townhouses, stacked townhomes, accessory suites, and more — all subject to city approval.Enjoy an open-concept main floor with a cozy fireplace, modern kitchen, and breathtaking 360° mountain views. The separate-entry illegal basement suite boasts high ceilings, heated floors, and abundant natural light — ideal for rental income or guests.Currently rented for $5,500/month, this house delivers immediate cash flow while offering outstanding future redevelopment possibilities.The zoning also supports a variety of discretionary uses including B&Bs, care facilities, cultural spaces, daycare centers, and public buildings (subject to city approval).Located just a short walk from downtown, restaurants, parks, and all amenities, this rare house perfectly combines charm, income, and tremendous investment upside. Don’t miss out on this exceptional chance to invest and grow in Teepee Town! (id:52784)
88, 297 Riviera Way
Cochrane, Alberta
Welcome to this brand new luxury villa bungalow in the highly sought-after estate community of Riviera in beautiful Cochrane. Thoughtfully designed with upscale finishes and a functional layout, this home offers an elevated lifestyle in a serene natural setting. Inside, the bright open-concept design is filled with modern elegance and high-end details. The gourmet kitchen features quartz countertops, designer cabinetry, and generous prep space, making it ideal for both everyday cooking and entertaining. The living area centers around a sleek fireplace, creating a warm and inviting atmosphere year-round. The main level includes a spacious primary suite with a walk-in closet and spa-inspired ensuite, providing a private retreat. Additional features include a main-floor laundry room and direct access to a private outdoor deck—perfect for relaxing with your morning coffee or hosting evening gatherings. Ready for you Air Conditioning Rough In and Irrigation rough in. The fully finished basement adds exceptional versatility with space for a family room, guest bedrooms, a home office, gym, or a combination that suits your lifestyle. This level provides comfort and flexibility whether you are entertaining or enjoying quiet time at home. A double attached garage offers ample room for vehicles and storage, while the beautiful surrounding landscape enhances the property’s curb appeal and peaceful atmosphere. Situated in Cochrane’s prestigious Riviera community, this home is just steps from walking paths, the Bow River, parks, schools, and convenient amenities, all within a vibrant and welcoming neighborhood. Whether you are looking to downsize in style or begin a new chapter in luxury, this exceptional bungalow delivers the perfect combination of comfort, sophistication, and location. Schedule your private showing today and discover the Riviera lifestyle. (id:52784)
6092, 25054 South Pine Lake Road
Rural Red Deer County, Alberta
Welcome to life at Pine Lake, where lake living, golf course views, and a relaxed Central Alberta lifestyle come together. This property is ideally positioned on a spacious lot backing directly onto the golf course, offering peaceful views, added privacy, and a setting that feels both open and serene.Pine Lake is built around year-round recreation and community connection. Residents enjoy access to the lake for boating, paddleboarding, kayaking, swimming, and fishing, along with sandy beaches, walking paths, parks, and green spaces. The community is also home to a well-regarded golf course, clubhouse, and on-site amenities that make day-to-day living or weekend escapes effortless and enjoyable.Seasonal events, a welcoming atmosphere, and a strong sense of community add to the appeal, while the close proximity to Red Deer keeps shopping, dining, and services within easy reach. Whether you’re seeking a full-time residence, a weekend retreat, or a long-term recreational property, this home offers a rare opportunity to enjoy golf course living in a lake-centered community known for its natural beauty and lifestyle value.This is Pine Lake living at its best—space, scenery, and a lifestyle designed to be enjoyed year-round. (id:52784)

