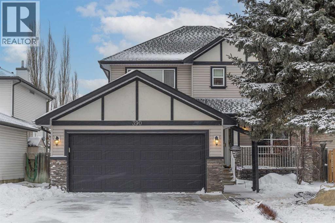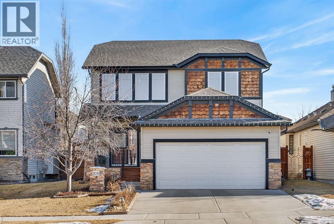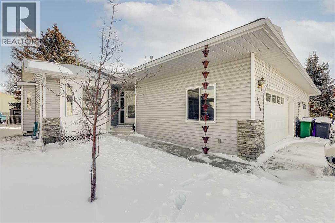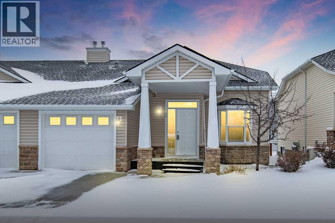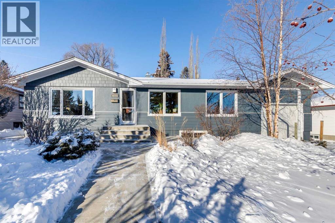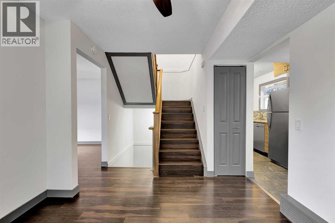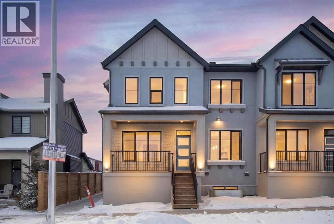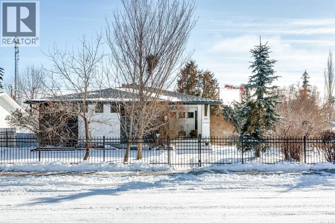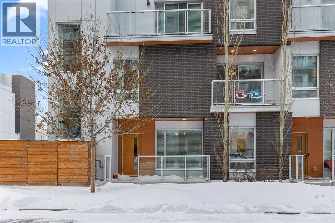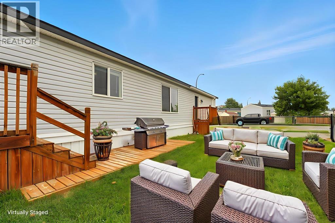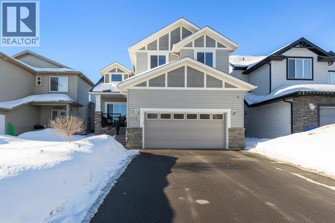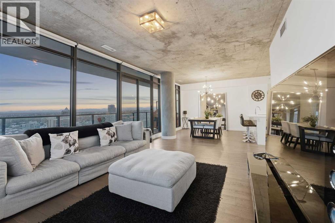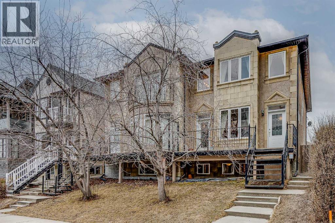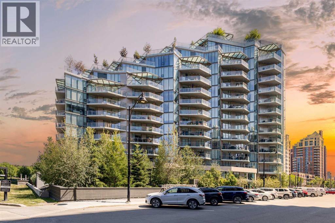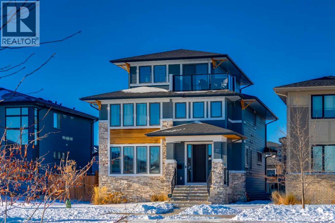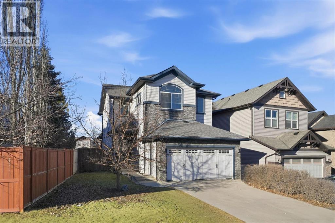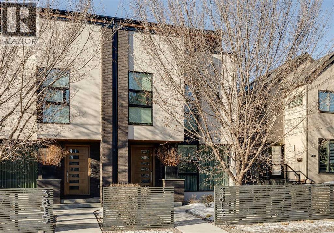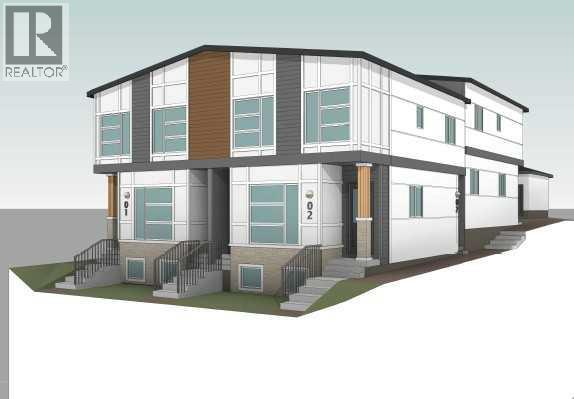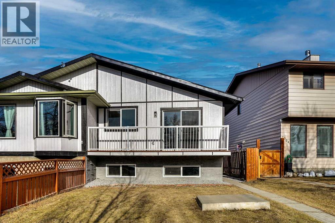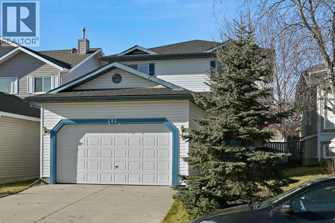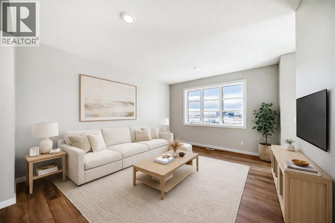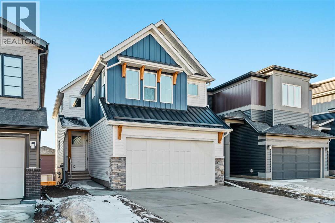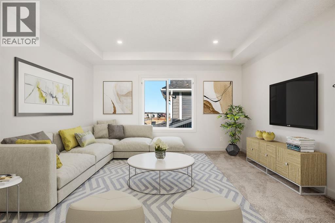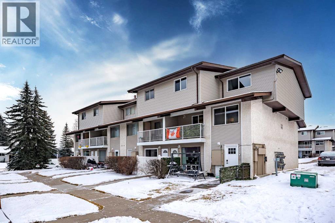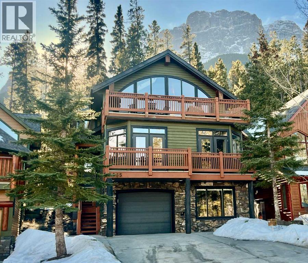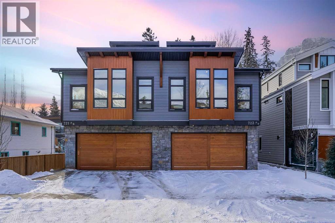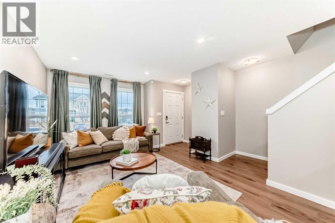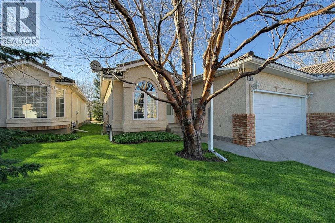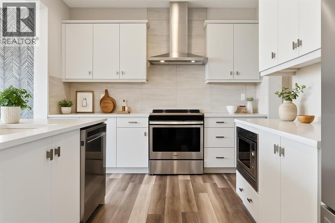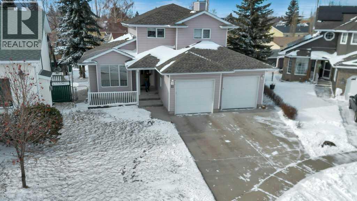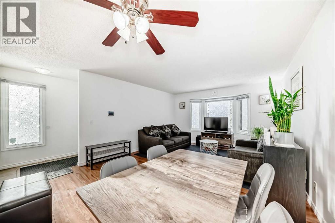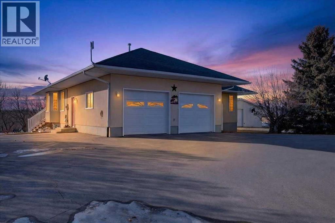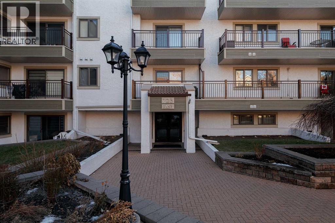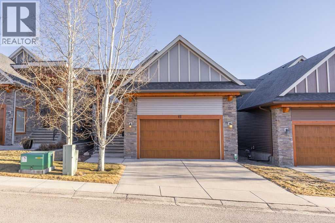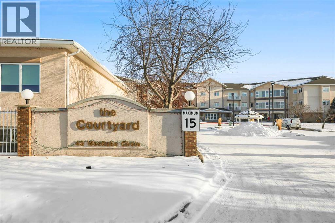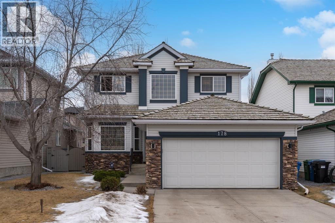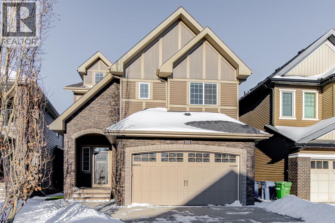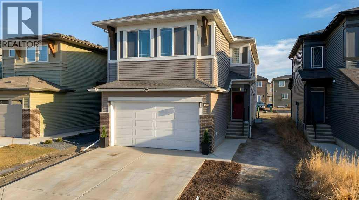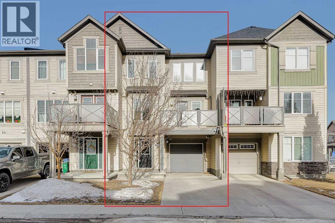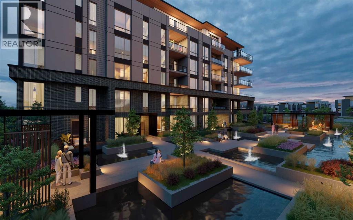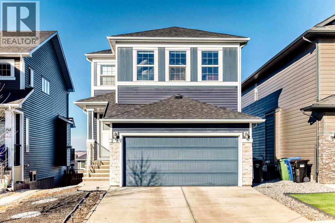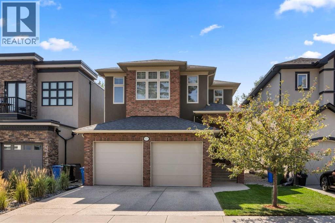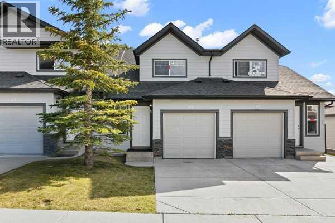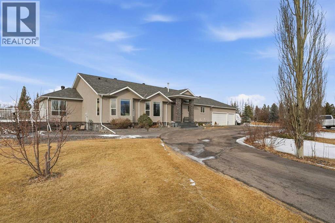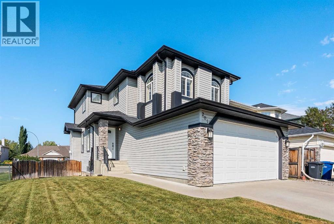390 Cove Road
Chestermere, Alberta
STUNNING MAIN FLOOR RENO + WALKOUT BASEMENT + WEST-FACING BACKYARD OASIS — THIS IS THE ONE YOU HAVE BEEN WAITING FOR!!!Welcome to 390 Cove Road, located in one of Chestermere’s most desirable LAKE communities — known for its PRIVATE BEACH, pickleball courts, and quiet, family-focused atmosphere. If you’ve been waiting for a SINGLE-FAMILY home that gives you real space, real upgrades, and real value… THIS IS IT!!Offering over 2712 SQ.FT. OF FULLY FINISHED living space, a WALKOUT basement and an DOUBLE ATTACHED GARAGE, this home IS READY TO GO!! The main floor has been COMPLETELY RENOVATED and features LVP flooring throughout, a beautifully updated half bath and CUSTOM laundry/mud room that is designed for busy family life with both style and function in mind. And then there’s the kitchen… COMPLETELY TRANSFORMED and absolutely GORGEOUS!! Featuring stainless steel appliances, QUARTZ countertops, a stylish tile backsplash, updated cabinetry, a functional island with breakfast bar seating, and a corner pantry — this is the kind of kitchen buyers get excited about. It flows effortlessly into the bright dining nook and welcoming living area with feature floor to ceiling stone FIREPLACE that creates a stunning focal point and is the perfect layout for everyday life and entertaining.Step outside and you’ll see why this home truly stands out. The WEST-FACING backyard has been fully upgraded with a HUGE stamped concrete patio — the ultimate setup for summer nights, entertaining friends, or simply relaxing in your own private oasis. Privacy glass ensures maximum comfort, and the large upper deck gives you even more outdoor living space. Added bonus — LARGE concrete stairs lead from the front of the property directly to the backyard, providing convenient access you don’t often find.Upstairs offers 3 generous bedrooms including a KING-SIZED primary suite complete with a custom WALK IN closet with built ins and spacious 4-PIECE ENSUITE featuring a soaker tub, walk-in sho wer, and modern vanity.The FULLY FINISHED WALKOUT BASEMENT brings incredible flexibility. There’s a dedicated STUDIO space currently being used as a hair salon — complete with a sink already plumbed in. Whether you’re an entrepreneur, creative, or just want a separate workspace, it’s ready to go. You’ll also find a 4TH BEDROOM, bathroom, and a HUGE family room perfect for movie nights or a kids’ hangout zone. This home is the total package and packed with features you will LOVE including A/C, a STUNNING kitchen, WALKOUT BASEMENT, WEST backyard, newer roof & siding, private backyard oasis + MUCH, MUCH MORE!! If you’ve been waiting for a home that offers serious VALUE in a quiet, established neighborhood — this is your opportunity. (id:52784)
208 Cimarron Drive
Okotoks, Alberta
OPEN HOUSE THIS SATURDAY FEB. 21st from 230-430! Welcome to this beautifully updated, fully finished home that blends comfort, style, and everyday functionality. From the moment you arrive, you’ll notice the pride of ownership — featuring great curb appeal and an insulated, drywalled, heated garage, perfect for Alberta winters. Inside, you’re greeted by gleaming hardwood floors and a bright, open-concept layout enhanced by designer lighting, in-floor heating, central air conditioning, and a modern neutral colour palette throughout. The living room is warm and inviting, centered around a sophisticated fireplace — the perfect place to unwind while still feeling connected to the rest of the main floor. The kitchen is a true showstopper, designed for both cooking and entertaining. It features granite countertops, a massive double refrigerator, apron-front sink, timeless subway tile backsplash, raised breakfast bar island, and a convenient walk-through pantry that makes grocery days effortless. The dining area is surrounded by windows and elevated with chic lighting, creating an ideal space for family meals or hosting guests. The main level also offers a stylish powder room with trendy shiplap detailing, plus a practical laundry and mudroom just off the garage. Upstairs, the bonus room provides a great hangout space, open to below with extra windows that keep the area feeling bright and airy. The primary suite is a true retreat, with room for king-sized furniture, a large walk-in closet, and a spa-inspired ensuite complete with dual sinks, a deep soaker tub, and separate shower. Two additional bedrooms are spacious and share a well-appointed 4-piece bathroom. The fully finished basement is filled with natural light and additional pot lighting for the evenings. Whether it’s movie nights or game days, the rec room — featuring a barn wood feature wall and cozy electric fireplace — is the perfect gathering space. You’ll also find a fourth bedroom, full bathroom, and flexible space for a gym, hobby room, or guests. Step outside to the composite deck overlooking the peaceful backyard — perfect for summer BBQs or relaxing evenings, the private yard is surrounded by mature trees with plenty of room for kids and pets to play. Located in the sought-after community of Cimarron Springs, you’ll enjoy access to 20 acres of green space, a central park with playground and toboggan hill, over 8 km of pathways, and close proximity to the escarpment, Sheep River, and local schools — making this an incredibly walkable, family-friendly neighbourhood. (id:52784)
4118 Silverpark Estates Close
Olds, Alberta
*OPEN HOUSE SATURDAY FEBRUARY 21 FROM 2-4PM* Welcome to this beautifully maintained, super clean bungalow offering 2,138 sq. ft. of fully developed living space, tucked onto a quiet street and packed with comfort and practicality. The open-concept layout feels cozy and inviting, while still giving you the space you need for everyday life. Upstairs you’ll find two great-sized bedrooms and three full bathrooms total, including a private ensuite off the primary bedroom. Downstairs is fully finished with a third bedroom, a den, a multi-purpose room, and a massive storage area—perfect for keeping things organized and having extra flex space for hobbies, guests, or a home office. You’ll love the sunroom addition at the back, leading out to a nicely fenced yard—an ideal setup for relaxing, entertaining, or letting kids and pets play. The home also offers an oversized heated garage and an extra-long driveway for plenty of parking and convenience. Big-ticket updates and features include a new roof (2024), in-floor heat, water softener, central vac, and two laundry hook-ups (main floor and basement) for flexibility. And the location is a win: close to all amenities with the ability to walk downtown, plus grocery stores, shopping, and restaurants nearby. You’re also near the Olds Hospital, with parks and pathways close by for walking and getting outside. A well-cared-for bungalow that’s clean, comfortable, and ready to move right in. Book your showing today! (id:52784)
48 Tucker Circle
Okotoks, Alberta
Welcome to a home that makes everyday life simpler. This semi-detached bungalow condo offers over 2,000 sq. ft. of finished living space and is located in a quiet community where snow removal and yard maintenance are included — perfect for anyone who wants more time to enjoy their days and less time spent on chores.Start your days with a coffee at sunrise on the covered front porch and end them on the rear deck for relaxed evenings.Inside, the main floor is bright and inviting with large windows, an open living and dining area, and a kitchen designed for real life: plenty of cupboard space, a breakfast bar, and room to gather with family and friends. The main level includes two spacious bedrooms, including a primary suite with a full ensuite. The additional full bathroom also offers ideal space to add a stackable washer and dryer if desired.Downstairs, the fully finished basement provides the extra space everyone wants — perfect for hobbies, a home gym, movie nights, or a comfortable spot for guests. A large bedroom with a huge walk-in closet and another full bathroom make it especially welcoming for visitors.Additional features include an attached single garage, central vac, water softener, and a new water heater (November 2025). Guest parking and a covered picnic area are just steps from the door and round out the friendly community feel.This is a bright, move-in-ready home in a peaceful setting — designed for easy living. Book your appointment today to come see everything this home has to offer! (id:52784)
35 45 Street Sw
Calgary, Alberta
OPEN HOUSE Saturday, February 21st, 1:00 – 3:00. This is the one you’ve been waiting for! A comfortable and beautifully maintained, 1230 SF bungalow in the best part of Wildwood! This owner-occupied home has been meticulously updated and cared for. The chef’s kitchen with a huge island open to the living room and dining room is the hub of the home. Three well-sized bedrooms on the main floor share a large, modern family bathroom. A large fourth bedroom and full second bathroom downstairs, along with a comfortable family room, fitness nook, and big utility/laundry room, offer plenty more living space. The exterior is clad in Hardie Board siding over R4.5 insulation. Generous, updated windows bring the sunshine in while the front yard boasts a new concrete patio and walkway surrounded by impressive landscaping. A single, oversized attached garage and large front drive offer plenty of parking space, while this generous 70' x 100' property offers plenty of room for the whole family. The large backyard features a generous paving-stone patio and gas BBQ hookup – perfect for summer entertaining. There’s also plenty of additional backyard green space and lush landscaping throughout. You're surrounded by nature and less than two blocks from Wildwood Elementary, the community centre, hockey rink, sports courts, and community garden. With Edworthy Park, the Douglas Fir Trail, and the Edworthy off-leash park a short walk away, and downtown only a 10-minute commute, it’s no wonder Wildwood is such a coveted place to call home. Call to book your showing today! (id:52784)
1612, 2520 Palliser Drive Sw
Calgary, Alberta
Welcome to this FULLY UPDATED townhome in the highly sought-after community of Oakridge SW!This beautifully renovated 2-bedroom, 1-bathroom home has been freshly painted, and was previously completely updated from top to bottom, offering modern finishes and major mechanical upgrades for peace of mind. Updates include a high-efficiency furnace and humidifier, hot water tank, vinyl double-pane windows throughout, baseboards, and interior doors. * The bright and functional main floor features a spacious living room with patio doors leading to a PRIVATE SOUTHWEST-FACING PATIO overlooking green space — the perfect spot to relax and unwind. A separate dining area flows seamlessly into the thoughtfully designed kitchen, complete with flat-panel cabinetry, granite countertops, stainless steel appliances (including dishwasher and microwave hood fan), and a convenient pantry cupboard. A door to the covered walkway provides easy access for guests or when heading out for a walk through the neighbourhood. * Updated stair rails lead to the upper level, where you’ll find two generous bedrooms, both featuring custom built-in closet systems. The renovated bathroom offers a spacious vanity with drawers, medicine cabinet, and a soaker tub. You’ll also appreciate the conveniently located stacked washer and dryer, linen closet, and dedicated hot water tank closet. Durable laminate flooring runs throughout the home for a clean, cohesive look. * The lower level provides exceptional storage, including a crawl space and mechanical room, plus direct access to your covered parking stall located just outside the lower entry door. * This PET-FRIENDLY complex has NO SIZE OR BREED RESTRICTIONS and has recently undergone exterior improvements including new walkways and refreshed exteriors. * The location is truly unbeatable — walk to South Glenmore Park, schools, transit, shopping, and everyday amenities. Enjoy easy access to pathways, green space, and everything that makes Oakridge one of Calgary’s most desirable southwest communities. * PLUS Private Seller Financing available if required with a minimum downpayment of $19,900 with a 3 year 4.75% fixed mortgage- save on CHMC fees. * Don’t miss this rare opportunity to own a COMPLETELY RENOVATED townhome in an exceptional location! Book your showing today and see why this could be a smart move for you! (id:52784)
2241 81st Street Sw
Calgary, Alberta
Brand new and situated in the prestigious community of Aspen, this 1,750 sq. ft. fully finished duplex offers 4 bedrooms and 3.5 bathrooms. The open-concept main floor features a chef-inspired kitchen equipped with a gas cooktop, built-in wall oven and microwave, and elegant gold pendant lighting over a large quartz island. Large windows flood the living and dining areas with natural light, highlighting the durable LVP flooring that extends throughout the entire home, including the upper floor and the fully finished basement. Upstairs l is thoughtfully designed with three bedrooms PLUS a dedicated home office/tech room. The primary suite provides a spacious retreat, featuring an ensuite with a luxury stand-alone tub and a full glass shower with dual vanities and full tile! Convenience is built-in with a large upper-floor laundry room finished with quartz countertops. The fully finished lower level adds a versatile fourth bedroom, a full bath, and a secondary media room or lounge! Tons of space for the whole family. Practical additions include an AC rough-in, a double attached insulated garage, and a full new home warranty. This property represents exceptional value, featuring over $20,000 in premium builder upgrades over and above the high standard specification. (id:52784)
8248 5 Street Sw
Calgary, Alberta
Located on a large corner lot in the established community of Kingsland, this bungalow offers space, flexibility, and a layout that works for a variety of living situations.The main floor features exposed brick accents and thoughtful updates throughout. Upstairs you’ll find a generous primary bedroom with its own ensuite, plus a convenient half bath connected to the main living space. An office/den and dedicated laundry room/mudroom on the main floor adds practical day-to-day function.The basement includes an illegal suite with two bedrooms, one full bathroom, a full kitchen, and separate laundry. Well suited for extended family or additional income potential.Outside, the 24’ x 24’ detached double garage provides ample parking and storage. The corner lot offers extra outdoor space, and the location puts you close to transit, shopping, schools, and major routes. A solid property in a well-connected neighbourhood. (id:52784)
110, 3125 39 Street Nw
Calgary, Alberta
Welcome to Noble by Truman, an exceptional townhome-style residence in the heart of Calgary’s award-winning University District — one of only three communities in Canada where every building meets a minimum Built Green Gold certification. Designed for vibrant urban living with a remarkable Walk Score of 90, everything you need is just steps from your door — parks, cafés, restaurants, shopping, and entertainment. This rare two-level condo with a private exterior entrance offers the feel of a townhome with the convenience of condo living. Inside, you’ll find 2 bedrooms and 2.5 bathrooms thoughtfully laid out across two spacious levels, plus interior access to the building lobby and facilities, and your titled underground parking stall. The main level showcases 9’ ceilings, expansive south-facing windows, and contemporary laminate flooring throughout both floors. The gourmet kitchen is beautifully appointed with quartz counter tops, full-height cabinetry, a designer panel-ready energy-efficient appliance package, LED under-cabinet lighting, and an upgraded island featuring additional drawers and a 12" overhang — perfect for casual seating and entertaining.Upstairs, the bright and airy bedroom level continues with 9’ ceilings, attractive barn doors for closet’s and en-suite bath and premium finishes. Both bedrooms enjoy abundant natural light, and the well-appointed upgraded bathrooms carry through the home’s modern aesthetic. Enjoy not one, but two private south-facing outdoor spaces — a main-floor patio complete with gas line for your BBQ, and morning coffee, and a second upper patio, off the primary bedroom, perfect for evening relaxation outdoors. Hosting guests is effortless with convenient street parking right outside your private entrance, two underground visitor stalls, and additional exterior visitor parking. The location is truly unbeatable — minutes to the University of Calgary, Alberta Children’s Hospital, Foothills Medical Centre, and surrounded by boutiq ue shopping, dining, a theatre, and beautiful green spaces connected by wide pedestrian-friendly sidewalks.Modern design, sustainable living, and an unbeatable lifestyle — this is University District living at its finest. (id:52784)
113 Heritage Drive
Okotoks, Alberta
RARE opportunity to own a 2017 built mobile home in quiet - low traffic - Okotoks Village! Bring your RV and benefit from the on-site RV storage as well! Bring your 2 pets! Bring your family & enjoy the fully fenced south facing yard! Bring your vehicles as your property boasts a large concrete parking pad for 2 vehicles!! This square footage, location & age of mobile home doesn't come up often-anywhere! Jump on this opportunity & enjoy life in the heart of Okotoks! Walking distance to parks, pathways, historic downtown Okotoks, the Rec centre & shopping! Don't forget that you're able to move this "mobile home" off the Okotoks Village pad if you ever want to! SO MANY PERKS to this buy!! Lot fees are $1270 and include sewer, water, and garbage, compost, recycling & snow removal! Buyer Approval is required by Cove Communities. (id:52784)
140 Heron Place
Fort Mcmurray, Alberta
Step into a home designed for both everyday comfort and unforgettable moments, where soaring ceilings, timeless finishes, and thoughtfully designed spaces create the perfect backdrop for family living and entertaining. This beautiful 2-storey home in Eagle Ridge sits on a large 7,487sqft lot and welcomes you with a very large front foyer that sets the tone for the home, flowing into a stunning formal dining room featuring elegant wainscoting, vaulted ceilings, and rich hardwood floors. The main floor living room is warm and inviting with hardwood flooring and a gas fireplace, creating the ideal place to unwind at the end of the day. The beautiful kitchen is truly the heart of the home, finished with granite countertops, tile floors, stainless steel appliances including a gas stove, a brand-new microwave (Feb 2026), a new fridge (Dec 2025), and an upgraded dishwasher (2023), plus a large island perfect for gathering. Just off the kitchen is an oversized walk-in pantry with a secondary fridge that stays, along with a recycling bin cupboard across from the pantry that is also included. The main floor also offers a convenient half bathroom and a functional laundry/mud room with 3-year-old washer and dryer and direct access to the double front attached garage with high ceilings. Upstairs, you will find 3 spacious bedrooms, 2 full bathrooms, and a versatile bonus room ideal for movie nights, kids’ play space, or a quiet retreat. The primary bedroom offers a large walk-in closet and an ensuite featuring dual sinks, granite countertops, tile flooring, and a tub/shower combo, while the secondary full bathroom upstairs also includes granite countertops and a tub/shower combo. The fully developed basement is built for entertainment and flexibility, featuring a large rec room complete with a dart board, movie chairs, projector, and screen (all included), along with a bedroom, an ensuite with shower, a den with a sink, and large under-stair storage. Additional highlights includ e central air conditioning (2021) and a smart thermostat that stays with the property. Outside, enjoy a professionally landscaped backyard with multiple areas to relax and entertain, a large back deck with gas BBQ hookup, a fully fenced yard, garden shed, built-in firepit area with paving stones, garden beds, and direct backing onto a walking path/greenspace. Located in the highly desirable Eagle Ridge community, residents enjoy access to extensive trail systems including the nearby Birchwood Trails, parks, schools, and vibrant commercial amenities including shopping, restaurants, services, and the movie theatre, along with recreation, fitness, and family-friendly activities all within easy reach. This high-quality home won't last long, so book your showing today! (id:52784)
2707, 1010 6 Street Sw
Calgary, Alberta
Welcome to elevated inner-city living in the heart of Calgary’s vibrant Beltline. This stunning 2-bedroom, 2-bathroom residence offers the perfect blend of breathtaking views, modern design, unbeatable urban convenience and over 1100 Sqft of interior living space. If you looking for a views this will be hard to beat as your south facing balcony captures the Rocky Mountains like you’ve never seen before, Your second balcony off the master bedroom provides unbelievable downtown views with a visual experience from sunrise to sunset and more with city lights putting on a show all the way into the night. Inside, the home showcases exposed, sealed concrete ceilings, creating a sleek, high-end loft-inspired aesthetic complemented by stylish fixtures, hardwood & tile flooring with contemporary finishes throughout. The open layout is flooded with natural light, making the views a constant backdrop from nearly every angle.The outdoor space is fully equipped with a BBQ gas hookup, ideal for entertaining and unwinding.Located in the highly sought-after 6th and Tenth building, residents enjoy resort-style amenities including an outdoor pool and lounge area, stylish owners lounge, fitness centre and garbage chutes conveniently located on every floor. Additional highlights include Short term rentals allowed, Central AC, Titled Underground heated parking and storage, adding everyday comfort and practicality to this secured building. Living in the Beltline means having Calgary’s best restaurants, cafés, fitness studios, nightlife, and green spaces just steps from your door — all while enjoying quick access to downtown, transit, and major commuter routes.This is urban living at its finest — views, design, lifestyle, and location all in one exceptional home. Book your private showing today. (id:52784)
1611 33 Avenue Sw
Calgary, Alberta
Welcome to this beautifully designed semi-detached home in the highly sought-after community of Marda Loop. Offering nearly 3,000 sqft of thoughtfully designed living space, this home blends timeless architecture with modern comfort. From the moment you step inside, you’ll be impressed by the high ceilings, elegant crown molding, skylights, and a stunning curved staircase. The main floor features a spacious foyer perfect for welcoming guests, a bright living room with a three-sided fireplace, and a generous dining area ideal for entertaining. The kitchen is sure to impress with granite countertops, stainless steel appliances, a large pantry, abundant cabinetry, and a functional island with plenty of prep space. The sunny breakfast nook opens to your private, fully fenced backyard complete with a deck — perfect for BBQs and relaxing evenings outdoors. The yard provides convenient access to the double detached garage. Upstairs, the spacious primary retreat offers a luxurious 5-piece ensuite and walk-in closet. Two additional large bedrooms, a full 4-piece bathroom, and a dedicated laundry area complete the upper level. Two skylights flood the space with natural light. The fully developed basement features two additional bedrooms, a 4-piece bathroom, a large recreation area, and a rare cold room — perfect for extra storage and keeping food fresh. Renovations were started but not completed, giving you the opportunity to add your personal finishing touches and instantly build equity with new flooring and paint. Additional highlights include air conditioning and central vacuum.Living in Marda Loop means enjoying trendy boutiques, vibrant cafés, and diverse dining options just steps from your door. The community also offers fantastic amenities including an outdoor pool, tennis and pickleball courts, in the summer, and an outdoor skating rink in the winter. With easy access to major routes leading to the mountains, weekend escapes are effortless. This exceptional home offe rs space, style, and an unbeatable location — a true must-see! (id:52784)
508, 738 1 Avenue Sw
Calgary, Alberta
Welcome to The Concord – Calgary’s pinnacle of luxury living, perfectly situated along the Bow River, beside the Peace Bridge and Prince’s Island Park. This iconic residence sets a new standard for refinement, sophistication, and lifestyle. Arrive in style through the secure underground parkade, where your vehicle is pampered with a private wash before settling into your titled, fully upgraded 2-car private garage featuring custom cabinetry, epoxy floors, EV connection, and Wi-Fi connectivity. Take your private elevator directly to your riverfront unit, where floor-to-ceiling windows frame captivating Bow River views. The open-concept living area is adorned with wide-plank hardwood floors, timeless wainscoting, and elegant wallpaper, centered by a sleek gas fireplace. The chef-inspired Poggenpohl kitchen features Bianco Statuario marble, Miele appliances, and an oversized fridge—seamlessly blending into the spacious living and dining area. Step onto the oversized balcony for breathtaking park and river views. The master bedroom offers panoramic views, a custom Poliform walk-through closet, and a spa-inspired ensuite with a 66” freestanding tub, 10mm glass shower, double vanity, and in-floor heating. A second bedroom, marble-clad main bath with soaker tub, and a glass-enclosed den complete the thoughtful layout. Smart home automation, Control4 system, motorized blinds, built-in speakers, security cameras, and designer lighting offer effortless comfort and peace of mind. Exclusive Concord amenities include: Private winter skating rink with Zamboni; Outdoor kitchen with BBQ & firepits; Social lounge with full bar & kitchen; Guest suite; 24-hour concierge; Gym + yoga studio; Car wash bays. Experience riverside luxury living redefined - book your viewing today! (id:52784)
37 Cattail Run
Rural Rocky View County, Alberta
Welcome to this stunning detached 3 storey in Harmony, Springbank’s premier lake community—just 8 minutes from Calgary. Perfectly situated on one of the area’s most desirable streets, this home impresses from the start with its striking exterior design, lush landscaping, and timeless curb appeal. Inside, the main floor is designed for both everyday living and stylish entertaining with 9 ft ceilings and beautiful hardwood floors. The spacious living room features a cozy gas fireplace, while the adjacent den offers flexibility as a home office, playroom, or creative space. Host dinner parties in the formal dining room, or gather around the show-stopping kitchen—complete with quartz countertops, stainless steel appliances, a large island with breakfast bar seating, and abundant cabinetry. A casual dining nook and hidden walk-in pantry ensure both elegance and functionality. Beyond the mudroom, step outside to a west-facing backyard with a cedar deck, fire pit, and triple detached garage that is insulated with a gas line, shelving and full electrical panel. It even has a foundation to potentially build a carriage suite on top (subject to approval and permitting by the city/municipality)! Thoughtful details like a stylish powder bath with designer wallpaper and plenty of storage closets make this floor as practical as it is beautiful. Upstairs, a versatile flex space connects to the serene primary, where a walk-in closet and spa-inspired 5-piece ensuite await—featuring dual quartz vanities, a soaker tub, and a separate enclosed shower. Two additional bedrooms share a Jack-and-Jill bathroom, while a spacious laundry room with storage keeps everything organized. The third floor is a retreat of its own, offering a fourth bedroom with ensuite, a generous bonus room, and a private balcony with sweeping north and east views—the perfect spot to enjoy your morning coffee at sunrise. While undeveloped, the sprawling basement offers an additional 1,313.75 sqft of potential living space with rough-in for another bathroom. Recent upgrades include new floors on the main floor and stairs (2024), new Bosch refrigerator (2025), new dishwasher (2025), new dryer (2025) and new Jacuzzi hot tub (2022). Living in Harmony means more than just owning a home—it’s embracing a lifestyle. From lakeside living and world-class golf to endless trails and breathtaking Rocky Mountain views, this community connects you to the people, moments, and experiences that matter most. Don’t miss the chance to make this one-of-a-kind property your next home. (id:52784)
99 Sage Valley Park Nw
Calgary, Alberta
Welcome to 99 Sage Valley Park NW - a beautifully appointed residence where comfort, style, and community come together in one of Calgary’s most desirable neighbourhoods. With over 2,250 sq. ft. of thoughtfully developed living space, this family home offers an inviting first impression. Gleaming hardwood floors lead you through the open-concept main level, seamlessly connecting the living, dining, and kitchen areas. The bright kitchen features a spacious pantry, a breakfast bar accented with custom wainscotting, and an expansive dining space perfect for gathering with family and friends. The living room is warm and welcoming, centred around a cozy gas fireplace. A convenient powder room and main-floor laundry complete this level. Step outside and experience one of the home’s standout features: a generous 4,477 sq. ft. landscaped backyard. Enjoy summer evenings on the two-tiered deck complete with a BBQ gas line, relax under the pergola, and admire the established perennials, beautiful all season long with no annual planting required. Added trees provide both charm and privacy. Back inside, ascend the elegant staircase to your serene primary retreat, showcasing vaulted ceilings, large windows, a walk-in closet, and a luxurious 5-piece ensuite. Down the hall are two well-sized bedrooms and a 4-piece bathroom. A bright, open flex space at the top of the landing offers the perfect setting for a home office, craft area, or reading nook. The fully developed lower level features a fourth bedroom and an inviting entertainment space complete with a 65” TV and Bose sound system, also wired to the garage, ideal for movie nights or hosting guests at the built-in bar. A dedicated storage room and a rough-in for a future bathroom offer added convenience and value. Sage Valley is a community celebrated for its picturesque pathways, abundant green spaces, and family-friendly parks, perfect for evening walks, morning runs, or weekend adventures. You’ll appreciate being just minutes from Sage Hill Crossing and Creekside Shopping Centre, where cafés, restaurants, groceries, and everyday amenities are all within easy reach. Top-rated schools, nearby fitness facilities, and quick access to major routes ensure a lifestyle of ease and convenience. At 99 Sage Valley Park NW, you’re not just purchasing a home, you’re embracing a vibrant community you’ll be proud to be part of for years to come. (id:52784)
3813 1a Street Sw
Calgary, Alberta
Exceptionally high-quality home in sought-after Parkhill, just a few doors from the Ridge Park with access to the Elbow River pathway system. Enjoy a walkable lifestyle minutes from the vibrant 4th Street Village, offering an endless array of shops, dining, and services, along with proximity to excellent schools. This stunning contemporary residence showcases impeccable design and craftsmanship with architecture by Marvin DeJong and an incredible array of upgrades. Brick, metal, and stucco create a striking curb appeal punctuated with a custom 2.5” solid oak and glass front door. 3,096 sq ft of developed living space including 4 bedrooms and 3.5 bathrooms. The totally open-concept main floor features high ceilings, exceptional natural light from the oversized front and rear windows and custom herringbone hardwood floors. The living room is anchored by a custom-paneled fireplace with “frame” television and soft floor-to-ceiling sheers. Truly incredible chef’s kitchen with extensive custom cabinetry, quartzite counters and a massive “waterfall” island with seating. Top appliances include: a La Cornue gas stove, Subzero fridge plus 2 fridge drawers, 2 Subzero freezer drawers, 2 Subzero wine fridges, Wolf Induction burner, 2 dishwashers and a custom fabricated quartzite sink. The generous dining area with designer lighting and built-in storage overlooks the rear yard . A mudroom with heated floor and excellent storage and a discreet, elegant powder room complete the main level. Striking staircase with glass wall and solid wood treads leads to the upper floors…no carpet in the home. The primary suite features blackout drapery, wall-mounted TV and a well-organized walk-in closet. The spa-inspired ensuite showcases heated custom marble flooring, designer lighting, Kateryn cast iron soaking tub, zero-threshold shower with steam, water closet with Japanese bidet toilet and a large double vanity with honed marble counter and Restoration Hardware fixtures. The balance of the s econd level includes two bright bedrooms (one currently used as a dressing room), a spacious house bath and a walk-in laundry room with sink and storage. The top-floor holds both a large studio space with amazing light quality and an office area with access out to a large and private terrace. The fully finished lower level offers heated hardwood floors, a media space, games room, work station, bedroom and a full bath. Outdoor living is equally impressive with a front terrace with perennial-rose garden and a sunny west-facing and low-maintenance back yard with multiple patios. Additional highlights include a smart home system that controls Lutron lighting, temperature and security, a sprinkler system and Gemstone exterior lighting. The fully finished and heated double garage has 2 EV chargers and enjoys a paved alley. This exceptional property must be seen to be appreciated. (id:52784)
227 31 Avenue Ne
Calgary, Alberta
Fantastic opportunity in one of Calgary’s most desirable inner-city communities. This rare 50' x 120' RC-G lot comes with an approved Development Permit, saving months of planning and giving buyers, builders, and investors a direct path to start their next project.The location is exceptional—close to grocery stores, pharmacies, banks, restaurants, parks, schools, and public transportation, with downtown just a five-minute drive away. Enjoy the convenience of nearby Centre Street, Edmonton Trail, and the vibrant Bridgeland community only minutes from your door. This rapidly evolving area features new infills, multi-unit developments, and strong builder demand, offering outstanding long-term value or an ideal shovel-ready build opportunity.The property includes an existing bungalow with an illegal basement suite and separate entrance—perfect for generating rental income while you prepare for redevelopment. The main level offers two bedrooms, a bright living area, and a functional kitchen with original hardwood and cabinetry in great condition. The lower level features two additional bedrooms, a second kitchen (illegal suite), and a comfortable living space. A single-car garage and spacious backyard complete the property.Located in highly sought-after Tuxedo Park, known for its tree-lined streets, parks, and proximity to great local restaurants, cafés, and shopping along Centre Street. Whether you plan to build, invest, or live in the home as you plan your next step, this is a rare opportunity in a thriving inner-city neighbourhood.Highlights: DP-approved project, 50' x 120' RC-G lot, Quiet street with active redevelopment, Quick access to Downtown, Centre Street, Edmonton Trail, and Bridgeland, Strong long-term value in a high-growth areaA once-in-a-lifetime opportunity to secure a truly ready-to-go inner-city project. Reach out for more details on the approved plans and next steps. (id:52784)
1306 Berkley Drive Nw
Calgary, Alberta
Welcome to this beautifully renovated bi-level semi-detached home located in the desirable community of Beddington Heights NW, Calgary. Offering over 1,027 sq. ft. of above-grade living space and a fully finished basement, this impressive property features a total of 6 bedrooms and 3.5 bathrooms, making it ideal for families, multi-generational living, or investors.Upon entry, you are greeted by a spacious foyer that leads into a modern, open-concept main floor. The upgraded kitchen showcases brand-new stainless steel appliances, quartz countertops, a large island, and ample cabinetry, overlooking the bright living and dining areas—perfect for entertaining. Large windows provide access to the balcony and allow an abundance of natural light to fill the space.The main level offers three generously sized bedrooms, including a primary bedroom with a private 4-piece ensuite, along with two additional bedrooms and a 4-piece common bathroom. Main-floor laundry adds to the home’s everyday convenience.The fully finished basement (illegal suite) features a separate entrance, a large recreation room, three additional bedrooms, a 4-piece bathroom, and a 2-piece bathroom, along with separate laundry facilities, providing excellent flexibility and potential for extended family use.The property is fully fenced and includes a beautiful backyard and two parking pads, completing this exceptional home. Ideally located close to schools, shopping, parks, public transit, and all major amenities, with easy access to transportation routes.This move-in-ready home is truly a gem. Book your showing today! (id:52784)
182 Coventry Close Ne
Calgary, Alberta
***OPEN HOUSE: Saturday February 7th & Sunday February 8th, both from 12pm - 2pm*** Welcome home to 182 Coventry Close NE in the beloved community of Coventry Hills! Details: 5 bedrooms, 3.5 bathrooms, double-attached garage, and sunny east facing orientation. Upon approaching the front door, you’re greeted with a cozy front porch where you’ll be able to enjoy the bright and warm mornings. The welcoming front room would work as a formal dining or receiving room. The open layout of the family room, dining room, and kitchen makes for wonderful family meals and gatherings. Conveniently located is access to the large deck and backyard, creating an ease of indoor and outdoor living during the warmer months. Steps from the garage door are the laundry room and two-piece bathroom, rounding out the main level. The second level provides a functional and efficient layout, with your options to have a bedroom that’s greeted by the rising sun, or a bedroom that’s warmed by the sunsets from the west. The primary bedroom is spacious and has ample room for dressers and a sitting area, where you can curl up with a good book and enjoy an evening tea. A four-piece ensuite and walk-in closet complete the primary bedroom’s sanctuary. Moving down to the fully developed basement is where you will find two additional bedrooms, a four-piece bathroom and recreational room, which provides your family with multiple options to set up a guest space, gym, home office, or children’s hangout. Major large ticket items have been taken care of for you over the past three years. Recent updates and renovations include a new roof, eavestroughs and siding, hot water tank, furnace, new pipes (no poly b), new hoodfan, hardwood floors on the main level, and interior freshly painted. This property provides the perfect blend of move-in ready enjoyment, and the option to add your personal design touches over time. 182 is also conveniently located around the corner from the first main entrance into the community , which allows you quick and easy access to get to Country Hills Blvd, Deerfoot Trail, and Stoney Trail, taking you to all areas of the city. Everyday amenities such as grocery shopping, restaurants, services, schools, green spaces and walking trails are all a few minutes away. Traveling in and out of YYC will be a breeze, as the Calgary International Airport is a quick skip and a hop at only a ten minute drive. This is a wonderful home to raise your family in and create cherished memories for years to come, and must be seen in person to be fully appreciated. Contact your favourite realtor and schedule a private tour today! (id:52784)
162 Lanark Gate Se
Airdrie, Alberta
THIS IS THE KIND OF HOME PEOPLE HOPE THEY’LL FIND — clean, modern, thoughtfully built, and already finished so you can skip the chaos and get straight to living. 9’ CEILINGS give the main floor a sense of ease that’s hard to fake, and the finish palette stays light, modern, and flexible enough to survive more than one furniture phase. The rear kitchen is designed for real life, not just listing photos: FULL-HEIGHT CABINETRY that actually hides the clutter, QUARTZ COUNTERS that don’t flinch at everyday messes, a clean-lined tile backsplash for subtle texture, and a STAINLESS APPLIANCE PACKAGE that’s included. There’s even a gas line already in place for when your cooking ambitions inevitably level up.The POCKET OFFICE near the front door is the unsung hero here — small, intentional, and wildly useful. It keeps laptops, homework, and “I’ll just answer one email” moments off the dining table, which turns out to be LIFE-CHANGING. The open living and dining area does what it should: hosts comfortably, moves easily, and never asks you to apologize for furniture placement. Out back, a 10'×10' DECK takes care of BBQ season, overlooking the lane and a CONCRETE PARKING PAD that’s ready for everyday use now.Upstairs, the CENTRAL BONUS ROOM gives you flexible space where you’ll actually use it — movie nights, homework, or a quiet reset zone — with all three bedrooms on the same level. Laundry is exactly where it belongs, the primary bedroom keeps mornings efficient with a WALK-IN CLOSET AND QUARTZ-FINISHED ENSUITE, and the 9’ basement foundation quietly future-proofs the home without forcing decisions today.And then there’s Lanark Landing — a community that understands the appeal of space, calm, and connection. PARKS, PLAYGROUNDS, AND PATHWAY SYSTEMS are woven right into the neighbourhood, giving daily walks and bike rides a purpose beyond “just getting out.” SCHOOLS, SHOPPING, AND COMMUTER ROUTES stay close enough to keep life convenient, while the community itself feels tucked away in the best way. It’s the kind of place where evenings slow down a little, weekends feel easier, and new-home life doesn’t come with chaos baked in. No renos, no delays, no surprises—just a brand-new home that’s ready for real life right now. Book a showing—it’s that simple! • PLEASE NOTE: Photos are of a Showhome of the same model – fit & finish may differ. Interior selections & floorplans shown in photos. (id:52784)
54 Lucas Place Nw
Calgary, Alberta
Welcome to 54 Lucas Place NW - a stunning Purcell 24 by Brookfield Residential - a brand-new home in the sought-after community of Livingston, offering over 2,900 sq. ft. of thoughtfully designed living space across three levels, complete with a fully legal walk-out basement suite and private entrance. Featuring a total of 5 bedrooms and 3.5 bathrooms with a west-facing backyard, this home is perfectly designed for exceptional resale value and positioned to enjoy warm afternoon light and spectacular evening sunsets with natural light pouring throughout the home all year long. Designed with versatility in mind, this exceptional property is ideal for large or multi-generational families, investors, or homeowners looking to offset monthly expenses with rental income - without compromising on style or comfort. The main level welcomes you with a bright, open-concept layout centered around a timeless gourmet kitchen featuring elegant two-tone cabinetry, quartz countertops, an oversized central island, and a walk-through pantry that seamlessly connects to the mudroom and double closets - perfect for effortless organization. Rich mid-tone luxury vinyl plank flooring flows throughout, creating a warm, cohesive aesthetic that complements any décor. Spacious living and dining areas provide the ideal setting for entertaining, while a private den offers a home office or flexible living space. Completing the main level is a 2-piece powder room and an impressive ~200 sq. ft. west-facing deck spanning the full width of the home which is perfect for sunset dinners and outdoor relaxation. On the upper level, natural wood and iron spindle railings lead to a generous central bonus room, ideal for movie nights or a secondary lounge. The primary retreat features a large walk-in closet and a luxurious 5-piece ensuite with dual vanities, soaker tub and walk-in shower. Three additional bedrooms, a full 5-piece bathroom, and laundry room complete this well-designed upper level. The professio nally developed walk-out lower level truly sets this home apart. This fully self-contained legal suite includes its own kitchen, living and dining area, bedroom, bathroom, laundry, and mechanical system, with a private entrance - perfect for extended family, long-term guests, or consistent rental income. Every detail has been carefully considered, from the premium finishes to the functional, modern floor plan. Backed by Brookfield’s comprehensive builder warranty and the Alberta New Home Warranty Program, this move-in-ready home offers exceptional peace of mind. Set in the vibrant community of Livingston, surrounded by parks, pathways, and future commercial amenities, The Purcell 24 delivers luxury, flexibility, and long-term value - a home designed to grow and adapt with your lifestyle. (id:52784)
152 Sage Hill Heights Nw
Calgary, Alberta
Welcome to The Sydney by Calbridge Homes, a stunning two-storey home perfectly situated on a corner lot in the highly desirable community of Sage Hill. Thoughtfully designed with modern finishes and an open-concept layout, this home offers the perfect blend of style, space, and comfort for today’s families.As you enter, you’re greeted by a grand foyer with an open-to-below design, creating a sense of elegance and openness right from the start. The gourmet kitchen is a true showpiece, featuring a large island, two-tone cabinetry accented with gold hardware, a beautiful designer backsplash, and quartz countertops. A walk-through pantry connects conveniently to the mudroom, providing easy access to the garage and additional storage.The main floor flows seamlessly from the kitchen to the spacious dining and living areas, ideal for entertaining and family gatherings. Large windows flood the space with natural light, while the dining area leads out to a huge deck overlooking the expansive backyard, perfect for summer barbecues, outdoor dining, and play. Completing the main level is a stylish two-piece bathroom.Upstairs, you’ll find a massive bonus room, perfect for movie nights or a cozy family retreat. The primary suite offers a luxurious escape, complete with a walk-in closet and a five-piece ensuite featuring dual sinks, a soaking tub, and a glass-enclosed shower. Two additional generous-sized bedrooms share a beautifully appointed four-piece bathroom with a dual vanity, ensuring comfort and convenience for family or guests. A laundry room and a flex space—perfect for a home office or study nook—complete this thoughtfully designed upper level.The unfinished basement includes a separate side entrance and rough-ins for a future suite, offering excellent potential for added living space or an income-generating rental. "A secondary suite would be subject to approval and permitting by the city/municipality." The property also features additional rear parking for fu ture basement tenants. For your peace of mind, a radon mitigation system has already been installed.Located in the thriving community of Sage Hill, this home provides quick access to a wealth of amenities, including Sage Hill Crossing, Beacon Hill Shopping Centre, and numerous cafés, restaurants, and fitness facilities. Residents enjoy scenic walking paths, parks, and natural wetlands, making it a perfect setting for active families and nature lovers. With easy access to Stoney Trail and Shaganappi Trail, commuting anywhere in the city is effortless.This exceptional home stands out for its corner lot position, beautiful curb appeal, and expansive backyard, offering ample space for outdoor enjoyment. With its modern finishes, gourmet kitchen, open-concept design, and potential for future basement development, 152 Sage Hill Heights NW delivers both luxury and long-term value.Experience the perfect balance of sophistication, functionality, and community living—welcome home to The Sydney in Sage Hill. (id:52784)
424, 200 Brookpark Drive Sw
Calgary, Alberta
This updated 2-bedroom end-unit townhouse in Braeside offers comfort, convenience, and outstanding value. Renovated in 2019 with new flooring, modernized kitchen and bathroom, and updated windows, the home also features a new furnace (2023) and hot water tank (2020)-big-ticket upgrades already done. The generously sized bedrooms each have their own walk-in closet. The open-concept layout, stainless steel appliances, and BBQ-ready balcony create a welcoming space to relax or entertain. Step outside to enjoy the playground, soccer field, and ball diamond just moments away.You'll love the unbeatable location near Southland Leisure Centre, Fish Creek Park, Glenmore Reservoir, transit and C-Train access, schools, shopping, medical services, Rockyview Hospital, Heritage Park, golf courses, and major routes including Stoney Trail.Perfect for first-time buyers, downsizers, or investors seeking affordability in Calgary's southwest. (id:52784)
965 Lawrence Grassi Ridge
Canmore, Alberta
This mountain home is all about the dramatic views, light and connection to nature; with 2871 sq ft of living space on three distinct levels. Set high on the knoll in Quarry Pines, it has been designed to embrace sweeping valley views with an impressive wall of windows at both the front and rear of the home, all framed by emerald forests. The interior living spaces flood with natural light in all seasons. The presence of the mountains and landscape are thoughtfully featured in every room. A sprawling front deck creates an inviting outdoor living space—infrared heaters allow you to enjoy it well beyond summer. Inside, the layout considers both comfort and versatility. A self-contained, walkout, legal suite works beautifully for guests or can be used for added income.Recent upgrades provide peace of mind, including Class A fire-rated shingles (2024), a new high efficiency furnace and dual 50-gallon hot water tanks (2025), an updated main full bathroom (2023) and all new appliances. Battery-ready solar panels (2024) help to offset utility costs. Space for a future elevator shaft is integrated into the design, offering future convenience and accessibility.Locals love Quarry Pines for its quiet, tucked-away feel, just steps from Quarry Lake, a large off-leash park, with easy access to the Nordic Centre, hiking and biking trails, and all the K-Country adventures beyond. A special home in a special setting—this is mountain living that just feels right. Come see the light dance across the mountain tops. (id:52784)
723 3rd Street
Canmore, Alberta
Experience modern mountain living in this brand new stunning 5-bedroom, 5-bathroom duplex, perfectly situated in the heart of South Canmore. Built by the renowned Lakusta Homes, this architectural gem features a sleek shed roof design and a thoughtfully crafted floor plan, offering both style and functionality. With a legal suite featuring a private entrance, it's ideal for generating rental income or accommodating extended family. The heated double car garage provides convenience and comfort, especially during chilly mountain mornings. Designed for easy accessibility, the main floor offers one-level living, while the south-facing orientation ensures year-round natural light and breathtaking mountain views. Located just steps from the Bow River and scenic walking trails, this exceptional home combines modern design with mountain charm, offering the perfect retreat in one of Canmore's most desirable neighborhoods. (id:52784)
14 Osprey Hill Bay Sw
Calgary, Alberta
This location is quietly one of the SMARTEST plays in the city right now. Downtown is an easy shot. Heading west and out of town is just as direct. You’re not weaving through neighbourhoods or timing your life around bottlenecks. And because the community is being built with GREEN SPACE, PATHWAYS, and openness in mind, it feels like somewhere you can actually exhale — not just sleep between commutes.Now… THE HOUSE.This Hemsworth model makes a few very deliberate choices, and that’s why it works as well as it does. A FULL BEDROOM AND FULL BATHROOM ON THE MAIN FLOOR isn’t a bonus here — it’s a statement. It future-proofs the layout in a way most homes don’t bother with. Guests stay comfortably. Parents visit without stairs. A home office exists without colonizing shared space. That one decision changes everything.AND YES, IT’S A WALKOUT. With 9’ foundation walls. Which means light below grade, REAL ceiling height, and flexibility that doesn’t feel theoretical. You don’t have to decide today what it becomes — just know the option is there, and it’s a good one.The main floor is built around an extended kitchen that assumes more than one person cooks — at the same time. A BUILT-IN WALL OVEN AND MICROWAVE, A GAS COOKTOP WITH A STATEMENT RANGE HOOD, storage that doesn’t require creativity, and sightlines that keep the space feeling open without wasting square footage. Everything has a place, and no one’s negotiating for counter space. The great room is anchored by a DESIGNER FIREPLACE FEATURE WALL that understands its role: command attention, and define the space.Upstairs, the bonus room is positioned between the primary and secondary bedrooms, because SEPARATION MATTERS when life gets loud. The primary bedroom is finished with a SOAKER TUB, GLASS SHOWER AND DOUBLE VANITY — clean, confident choices that don’t need explaining.Outside, the deck and yard connect you back to a community that’s still early, still intentional, and exactly where you want to be BEFORE everyone else catches on.When a home solves layout, location, and flexibility… without compromise, you don’t need convincing — YOU NEED A SHOWING! • PLEASE NOTE: Photos are of a DIFFERENT Spec Home of the same model – fit and finish may differ. Interior selections and floorplans shown in photos. (id:52784)
1515, 2400 Ravenswood View Se
Airdrie, Alberta
OPEN HOUSE -- Sunday Feb 22, 10am - 12pm -- Welcome to Ravenswood - quiet streets, parks and pathways, and close proximity to shopping, dining, schools. This lovingly maintained 2-bedroom, 1.5 bath townhome is ideal for downsizing, first-time buyers, or investors. This home has an attractive open concept layout and a quaint private backyard. The bright main floor flows from the living area to the dining space and kitchen. The kitchen features trendy rich cabinetry, quartz counters, an electric stove, dishwasher, and microwave hood fan, plus plenty of counter space for cooking and entertaining. Don't forget about the adorable half bath. Upstairs, you’ll find two HUGE bedrooms. The Primary has room for your King Bed, lots of Furniture and Workout Equipment. The Main Bath is a cheater suite flowing to the WIC and Primary Bedroom. Additional storage can be found in the attic with a pull down staircase allowing access. Fresh paint throughout, Air Conditioning and upper floor laundry make this home a dream! Enjoy your fenced backyard, perfect for BBQs, gardening, or watching your children play. This property includes a dedicated parking stall. Condo fees include snow removal, landscaping, and insurance. 2 pets allowed. Make it yours today! (id:52784)
135 Hamptons Park Nw
Calgary, Alberta
**Open house Feb22 130pm to 4pm Sunday** Wow... Christmas Special reduction, ...check out this unbelievable price reduction! Seller wants it sold. This rare and exquisite villa bungalow offers a truly special setting with breathtaking park views and a peaceful, private location just steps from scenic green pathways. The open-concept kitchen overlooks the park, featuring bright white cabinetry, a spacious bay-window nook, and beautiful oak hardwood floors that flow seamlessly into the elegant formal dining room and vaulted great room with a two-way fireplace—perfect for entertaining or quiet evenings in. Enjoy a large primary suite with soaring ceilings, a 4-piece spa-inspired ensuite complete with a walk-in soaker tub and separate shower, plus a main-floor den with another bay window offering abundant natural light. Outside, the expansive rear deck and lush manicured surroundings provide an oasis of calm with direct views of Hamptons Park. The property adjoins a beautiful park leading to tennis courts, golf course and a playground, this home belongs to an exclusive HOA community ($221/month) that includes professional landscaping and snow removal—even your driveway! Enjoy luxury, privacy, and convenience in this turn-key villa—not a condo, but a true carefree lifestyle! (id:52784)
99 Precedence Hill
Cochrane, Alberta
**OPEN HOUSE SATURDAY 12PM-3PM** Experience elegance in this stunning home in the vibrant, growing community of Precedence, offering breathtaking RIVER & MOUNTAIN VIEWS! This FORMER SHOW HOME is designed for entertaining, blending LUXURY, comfort, and functionality.Upon entry, you’re welcomed by LUXURY VINYL PLANK FLOORING leading to a spacious OFFICE with a SLATTED WALL and a light-filled OPEN CONCEPT FLOOR PLAN. The heart of the home is the GOURMET KITCHEN, featuring QUARTZ COUNTERTOPS on the island with BUILT-IN SHELVING and a COFFEE BAR, plus stainless steel appliances including a SMOOTH COOKTOP, BUILT-IN MICROWAVE, and FRENCH DOOR REFRIGERATOR WITH ICE MAKER. The living room is bright and inviting, with HUGE WINDOWS, a GAS FIREPLACE on a FEATURE WALL, and BUILT-IN SPEAKERS, perfect for entertaining.Upstairs offers versatile living space, including three spacious bedrooms, a central BONUS ROOM with FEATURE WALLS and TV WALL MOUNT, and a luxurious PRIMARY BEDROOM with STUNNING VIEWS, a BUILT-IN HEADBOARD, and a spa-like ensuite with DUAL VANITIES, TWO WALK-IN CLOSETS, SOAKER TUB, and STAND-ALONE GLASS SHOWER. The UPSTAIRS LAUNDRY ROOM with counter space and two windows adds convenience, while a 5-PIECE MAIN BATH with dual sinks completes the level.This home is a SMART HOME throughout, all controlled by ALEXA, and boasts numerous upgrades including 2 AIR CONDITIONERS, DUAL FURNACES, SMART WI-FI LIGHT SWITCHES, EV CHARGER, SOLAR PANELS, and HOT WATER ON DEMAND.Situated on a lot backing a beautiful natural area, enjoy access to scenic pathways right from your backyard. With breathtaking river and mountain views, this Precedence home offers the perfect combination of nature and modern living. Don’t miss your chance to own an exceptional home in one of Cochrane’s most desirable communities! (id:52784)
11 Maple Garden
Strathmore, Alberta
Tucked away on a quiet cul-de-sac and ideally located directly across from a park, this beautifully maintained two-storey home offers the perfect blend of space, comfort, and functionality. From the moment you step inside, you’ll be impressed by the soaring vaulted ceilings and bright, open layout that creates an inviting and airy atmosphere. Hardwood floors flow throughout the home, complementing the elegant formal living and dining rooms—perfect for entertaining or everyday living. The updated white kitchen features granite countertops, ample cabinetry, and is open to the cozy family room complete with a gas fireplace, creating a warm and welcoming central gathering space. Upstairs, you’ll find three bedrooms including a truly expansive primary suite, thoughtfully converted from two bedrooms to create a luxurious retreat. A beautifully renovated 4-piece bathroom completes the upper level, while all four bathrooms in the home have been tastefully updated. The fully developed lower level offers even more living space with a large recreation room, an additional bedroom, and another renovated bathroom—ideal for guests, teens, or a home office setup. Outside, enjoy the large backyard featuring a brand new deck, shed, and convenient back lane access with RV parking. The heated double garage provides comfort and practicality year-round. With its exceptional location, generous living spaces, and extensive updates, this home offers outstanding value in a sought-after setting close to parks, schools, and everyday amenities. (id:52784)
15 Falshire Terrace Ne
Calgary, Alberta
This is the kind of home that makes ownership feel achievable. A well-maintained corner unit townhouse with over 1,200 sq ft of thoughtfully used space, offering room to grow without feeling overwhelming. Inside, the layout is practical and easy to live in, with tile and laminate flooring throughout and a kitchen finished with stainless steel appliances. The home has been consistently cared for, including newer washer and dryer, so the focus stays on settling in—not catching up on repairs. With two bedrooms and one bathroom, the space works for today while leaving options for tomorrow. The walkout lower level opens the door to flexibility—whether that’s extra living space with an existing 3 piece bathroom, a work-from-home setup, or the potential for a bachelor-style suite (subject to municipal and condo board approval). Being a corner unit means more privacy, a fenced outdoor area, and plenty of street parking right out front for friends and family—small things that make day-to-day life easier. Set in a connected, established neighbourhood close to schools, transit, and daily essentials, this home offers a solid starting point for first-time buyers who want stability, flexibility, and a place that simply makes sense. (id:52784)
15, 31240 Range Road 20 A
Rural Mountain View County, Alberta
Properties like this don’t come on the market often — bring the horses! This is the lifestyle property you have been dreaming of... Original owner acreage bordering the town of Didsbury, featuring beautiful west-facing views and surrounded by open fields. This 4.57-acre property offers privacy, tranquility, and the convenience of town amenities just two minutes away — with pavement right to your garage. The spacious walk-out bungalow has been tastefully renovated. The functional kitchen features newer maple cabinets, and the large primary bedroom includes an ensuite and walk-in closet. You’ll also find a second bedroom, main-floor laundry, a powder room, and an updated 4-piece bath on the main level. Downstairs, the legal walk-out basement suite includes in-floor heating, two bedrooms, a massive family room, its own laundry, and plenty of storage — including a large utility room and cold room. The attached double garage is heated with in-floor heat and offers high ceilings. Step outside to a massive covered deck overlooking the property, or relax on the lower brick patio beside the pond — a peaceful spot that often attracts visiting moose and deer. Equestrian enthusiasts will love the heated 25' x 35' barn and riding arena, complete with a built-in tack room. The property is fenced and cross-fenced, with two horse shelters and two large sheds. The barn could easily be converted into a workshop if desired. Didsbury offers everything you need — schools, healthcare, shopping, dining, and recreation — all just minutes from your door. Plus, you’re ideally located between Calgary and Red Deer, with quick access to the QEII Highway, making commuting or weekend trips easy and convenient. With mature trees, gorgeous views, and unbeatable proximity to town, this acreage is the perfect blend of rural lifestyle and modern convenience. Don’t wait — properties like this are rare. Schedule your private viewing today! (id:52784)
207, 723 57 Avenue Sw
Calgary, Alberta
Welcome home to this bright and beautifully refreshed 2-bedroom, 1-bath residence—designed for easy, carefree living. Brand-new vinyl plank flooring and fresh paint throughout create a crisp, modern feel, while a new washer/dryer and microwave make this home truly move-in ready.Large south-facing windows flood the space with natural light, enhancing the open living and dining areas—perfect for hosting family and friends. The kitchen is ideal for preparing meals while staying connected with guests, and the in-suite laundry room adds everyday convenience. A full 4-piece bathroom with direct access from the primary bedroom completes the layout. The 2nd bedroom is perfect for guests or your home office. Enjoy the added benefits of underground parking, a sunny south-facing balcony off the living room, and the peace of mind that comes with a quiet, pet-free complex known for excellent management. Located in a well-run 40+ complex, you’ll love being within comfortable walking distance to Chinook Centre, the LRT, and everyday amenities along Macleod Trail.Whether you’re downsizing, simplifying, or embracing a lock-and-leave lifestyle, this unbeatable home and location makes daily living effortless. Call today to book your private showing. (id:52784)
15 Cortina Villas Sw
Calgary, Alberta
Backing onto a treed green space in Montreux and just moments from Aspen Landing, this stunning detached bungalow villa offers a rare blend of privacy, elegance, and effortless living. Part of an exclusive 30-unit bareland condominium enclave, this Trico-built home showcases quality craftsmanship and thoughtful design, with exceptional summer privacy thanks to its lush natural backdrop.Designed for both everyday comfort and refined entertaining, the main level features vaulted ceilings and a large skylight over the kitchen that fills the home with natural light, refreshed hardwood flooring, upgraded lighting throughout, and elevated finishes at every turn. The chef-inspired kitchen has been beautifully updated with new quartz countertops, a new Blanco sink, premium appliances including an induction cooktop, and seamless flow into the open living and dining areas. The main floor includes a spacious primary retreat with a luxurious 5-piece ensuite featuring a soaker tub and oversized shower, along with a second bedroom or den offering flexibility for guests or a private workspace. The mudroom is enhanced with Denca customized cabinetry, offering both style and exceptional everyday functionality. Just off the living space, a partially covered rear deck with durable Duradek surface and stairs to the backyard creates an ideal setting for outdoor living.The fully developed lower level expands the home with a generous recreation and media room centred around an electric fireplace with heater, creating a warm and inviting space to relax or entertain. The custom bar area is thoughtfully designed with a second dishwasher, wine fridge, and bar sink — perfect for hosting. Electric heated floors add comfort to the basement bathroom, laundry room, and bar area, while two additional bedrooms and a full bathroom provide excellent guest or family space. The large laundry room offers abundant storage along with a convenient laundry sink.Additional highlights include a custom-fi nished garage with epoxy flooring, extensive hanging storage, and a convenient hot water tap. With exterior maintenance, landscaping, and snow removal included, this residence offers a rare balance of lock-and-leave ease and elevated design — a timeless bungalow villa defined by quality craftsmanship and understated sophistication. (id:52784)
104, 43 Westlake Circle
Strathmore, Alberta
Welcome to Courtyard Adult Living, where comfort, convenience, and community come together. This immaculate and sun-filled main-floor condo offers 2 bedrooms plus a den, 2 full bathrooms and a thoughtfully designed open-concept floor plan that seamlessly connects the kitchen, dining, and living areas. The inviting living room features a corner gas fireplace and opens to a private deck with a pleasant view, perfect for relaxing. French doors lead to the den, making it an ideal space for a home office or hobby room. The spacious primary bedroom includes a walk-in closet and a full ensuite, a second bedroom perfect for visiting guest, while the unit also offers a generous laundry room with additional storage. The bright kitchen is complete with a breakfast bar, a spacious walk in pantry, and the home includes all appliances all new with in the las 5 years, and central air conditioning. The bonus with this home is the two titled underground heated parking stalls, and each unit comes with a storage locker for that extra needed storage space. Residents enjoy excellent building amenities, including an elevator, common sitting area, party/gathering room, library, games room with pool table and shuffleboard, and a lovely outdoor patio. Conveniently located steps from shopping, dining, and everyday amenities, this home delivers exceptional value and an easy lifestyle. Condo fees include numerous utilities. Perfect for downsizing, and seeking low-maintenance living in a welcoming community, this is truly a move-in-ready home where you can relax and enjoy life. (id:52784)
178 Mt Douglas Circle Se
Calgary, Alberta
Lovingly cared for by the same owner for the past 27 years, the home reflects a true pride of ownership, evident in its exceptional upkeep and thoughtful attention to detail throughout. Perfectly positioned on a quiet street just one block from the 48-kilometre Bow River pathway system, this beautifully maintained residence offers an exceptional blend of serenity, natural light, and thoughtful design. A bright south-facing backyard captures sun throughout the day, creating an inviting outdoor retreat framed by mature landscaping, a professionally finished patio, and a low-maintenance composite deck with modern railings completed in 2021. The exterior has been meticulously cared for over the years, including routine fence upkeep and a treated shake roof professionally serviced on a consistent three-year schedule.Upon entry, you are welcomed by a striking custom staircase set beneath dramatic open foyer, softened by plush carpeting and an immediate sense of warmth and scale. The main floor unfolds gracefully with gorgeous hardwood floors from the elegant front sitting room into a formal dining area, continuing into the beautifully renovated kitchen and breakfast nook before opening to a second inviting living space. A thoughtfully positioned main floor office and functional mudroom complete the level, all framed by refined nine-foot ceilings and cohesive design elements introduced during the comprehensive 2016 renovation. The custom kitchen serves as the heart of the home, showcasing granite countertops, a quartz island, and floor-to-ceiling cabinetry, seamlessly connected to the living room where a gas fireplace creates architectural presence and comfort. Updated flooring, railings, ceilings, and designer lighting further enhance the timeless aesthetic throughout.Upstairs, the home transitions into a true retreat. The expansive primary suite offers a luxurious escape with its own lounging area and custom walk-in closet, leading to a stunning five-piece ensuite fe aturing dual sinks, a deep soaker tub, heated floors, and a custom glass-enclosed shower. Two additional generously sized bedrooms and custom 3pc bathroom complete the upper level, all bathed in abundant natural light and designed with the same attention to detail and quality craftsmanship found throughout the home.Mechanical upgrades offer both comfort and peace of mind, including a high-efficiency furnace, central air conditioning, and a newer hot water tank. Additional features such as a Culligan water softener and an app-controlled smart garage door opener (2021) add everyday convenience. The expansive sunshine basement remains untouched, already equipped with a bathroom rough-in and ready for future customization.Quietly located yet exceptionally connected to Calgary’s premier pathway network, this home delivers a rare combination of mindful upkeep, modern upgrades, and long-term potential — an ideal setting for comfortable living today and effortless growth into tomorrow. Welcome Home! (id:52784)
202 Cooperstown Lane Sw
Airdrie, Alberta
OPEN HOUSE SAT FEB 21st 1:00 - 3:00 pm **Price Change Feb 17th on this GORGEOUS HOME! This Highly Upgraded Custom Built McKee Home boasts 2680 sqft with a Fully Finished Basement providing a total of 3818 sqft of Developed Space. This Beautiful Home has 5 Bedrooms, and BACKS ONTO GREENSPACE and PATHWAYS that are a 1 min walk from the Coopers Crossing Elementary School. When you arrive, you will enjoy the Large Private Foyer with a seating bench, and will immediately notice the beautiful Travertine Tile Flooring, 9' Ceilings, and see that the Home is FRESHLY PAINTED. The Front Office is nicely situated so it is Private and has French Doors. You will be impressed by the Oversized Windows that welcome you into the Living Room and Kitchen area as they bathe the Home in Natural Light. The Living Room is quite spacious and has a Feature Wall the Oversized Stone Faced Fireplace. The Kitchen is a Chef's Dream and features Upgraded Appliances including a 5 Burner Induction Cooktop, Built in Wall Oven, Built in Microwave, Stainless Steel Refrigerator, Quartz Countertops, Tons of Full Height a Beautiful Cabinetry with lots of Pot and Pan Drawers, Undermount Lighting, Glass Tiled Backsplash, a Massive Island with seating, and a Huge Walk through Pantry. The Dining area can host a large table. The Mudroom has Built in Cabinetry and opens to the Oversized Garage. The Staircase with Wrought Iron Spindles lead you to the Upper Level that opens to a Massive Family Room with Vaulted Ceilings. The oversized Primary Suite is exquisite with Hardwood Flooring, Vaulted Ceilings, a Reading Nook with Built in Shelving and opens to the Ensuite. The Spa-like Ensuite has a Soaker Tub, Dual Vanities, and an oversized Shower Stall with 3 Showerheads to help you relax and enjoy your escape away. There is also a walk in closet. 3 Additional Bedrooms, Full Bathroom, and Laundry Room complete the Upper Level. The Lower Level was completed by the Builder to keep the decor and cabinetry the same and f eatures 9' ceilings and a Fantastic Family Room with a Stone Feature Wall with a 120" Projection Screen and Media Equipment, Built in Cabinetry, Huge Dry Bar perfect for all those movie snacks and for storage. There is also a Games area, the 5th Bedroom and a Full Bathroom on the Lower Level. This Amazing Home is Air Conditioned, has a Brand New Furnace (Dec 2025) and Hot Water Tank (Oct 2025), Water Softener, Sonos System and Speakers throughout, and Vacuum System. The Exterior has a Large Upper Deck with BBQ Gas Line, a Slide for the kids, and has Composite Decking. The Lower Aggregate Patio extends under the enclosed Deck making storage easy and clean. The Home is surrounded by Pet Friendly Artificial Turf making it low maintenance for a busy Family. The Oversized Heated Garage is 19'1" x 25'.7". Coopers Crossing is the Premier Community in Airdrie. Watch your kids walk to school from the Home, and ride their bikes on the back pathway is a bonus. Ensure to watch the tour on MLS or Realtor.ca. (id:52784)
250 Hotchkiss Common Se
Calgary, Alberta
STUNNING MOUNTAIN VIEWS|FINISHED BASEMENT|TRIPLE-PANE WINDOWS. Looking for a new home and don't have time to build...this newly built and immaculately maintained 4-bedroom, 3.5 bath 2-Storey property, built in 2024, is nestled on a fantastic lot across from a municipal reserve and boasts unobstructed city & mountain views. Offering a total of 2,845 sq ft across three thoughtfully designed levels, the “Tilsa” model by Hopewell blends functionality with comfort. The spacious main floor plan features a chef-inspired kitchen complete with sleek quartz countertops, central island, full height cabinetry and upgraded stainless-steel appliance package including gas stove & 30” glass hoodfan. The open-concept Dining/Family room area, with cozy gas fireplace, offer an abundance of natural light and the private flex room with upgraded barn door is ideal for a home office or kid’s play area. The upper level boasts a huge primary suite featuring a spa-inspired 5-piece ensuite and an enormous walk-in closet with convenient access to the laundry room complete with an additional solid surface folding area. The centrally located Bonus/Entertainment area is ideal for family gatherings, along with 2 additional generous-sized bedrooms and separate 4-piece bathroom. The FINISHED BASEMENT offers yet another Family room/movie area, 4th bedroom, 4-piece bathroom, workout area and loads of storage space. At the time of building the sellers upgraded the following: 10’ x 14’ ground level deck w/aluminum railing c/w gas line for BBQ, mineral wool insulation in the walls & ceiling areas in the basement bedroom/mechanical area, water softener, plus lighting & plumbing features throughout. A mere 5 min. east of Mahogany, with quick connections to Stoney Trail and Deerfoot, Hotchkiss offers a quiet, up-and-coming community feel with several parks, pathways, playgrounds, and wide-open prairie views. Everyday essentials, shopping, dining, and major services are a short drive away in nearby Seton an d along 130th Avenue, with schools, recreation, and the South Health Campus comfortably within reach. If you’re after more space, modern design, and an easy commuter location this property is an absolute must see! (id:52784)
169 Windstone Park Sw
Airdrie, Alberta
This 2-bedroom, 3-storey townhome offers the freedom of absolutely NO CONDO FEES—no worries about future fee increases, special assessments, or unexpected condo-related costs. It features an oversized single attached garage with an extra-long driveway, making parking a breeze and never an issue. Located in the sought-after community of Windsong, this elegantly renovated home blends style, comfort, and functionality. From the moment you arrive, the sun-filled, south-facing entrance sets the tone for a home that feels warm, refined, and welcoming. Inside, a crisp white palette is beautifully complemented by a soothing sage green feature wall and rich wood paneling, adding depth and character throughout. New waterproof vinyl flooring flows seamlessly across the home, creating a cohesive and polished aesthetic. The main level features a generously sized entryway, a laundry room, direct access to the garage, and a mechanical room with additional storage, offering both functionality and convenience. The second floor showcases an open-concept layout with the kitchen, dining, and living areas seamlessly connected. The dining area is bathed in natural light and extends effortlessly onto a private south-facing balcony, making it the perfect spot for year-round BBQs, morning coffee, or evening relaxation. The thoughtfully designed kitchen features sleek appliances, including a newer dishwasher and a 2024 refrigerator, blending modern convenience with timeless appeal. Upstairs, two generously sized bedrooms offer comfort and tranquility. The primary suite includes a walk-in closet and direct access to the full bathroom, creating a private and functional retreat. A convenient half bath completes the well-designed layout. Additional highlights include nearby green space ideal for leisurely walks and an unbeatable location—just minutes from schools and a full-service shopping plaza featuring Save-On-Foods, Shoppers Drug Mart, dining options, a gas station, and more. Move-in ready, impeccably updated, and free from condo fees, this is refined Windsong living at its best. Schedule your private showing today before this exceptional home is gone. (id:52784)
205, 4185 Norford Avenue Nw
Calgary, Alberta
WELCOME TO MAGNA. Magna by Jayman BUILT got its name from the Magna Cum Laude distinction. It is the crown jewel of University District. The best of the best. Not only are these buildings a standout in this community – they showcase the highest level of finishings Jayman has ever delivered in any product. From the stunning water feature at the entrance to the European-inspired kitchens that almost know what you want to do before you do, it simply doesn’t get any better. And that’s the rule we’ve given ourselves with Magna: if it’s not the best we’ve ever done, it’s not good enough. We haven’t done this to pat ourselves on the back though; we’ve done this to pat you on the back. To give you a reward that hasn’t been available before. The others haven’t quite been good enough. They haven’t been Magna level. Welcome to Magna by Jayman BUILT. Live it to its fullest. Magna is the shining gem in an award-winning urban community. University District offers a bold, new vision for living in northwest Calgary. The community gracefully combines residential, retail, and office spaces with shopping, dining, and entertainment, all with inspiring parks and breathtaking natural scenery. University District is a pedestrian-friendly community, using bike lanes and pathways to connect you to your community. Magna offers the highest level of finishing ever offered by Jayman. Our suites come standard with European-inspired luxury kitchens, smart home technology, and the freedom to personalize your home. Welcome to some of the largest suites available in the University District, as well as the only concrete constructed residences. This is the best of the best. Imagine a home where the landscaping, snow removal and package storage are all done for you. Backing onto a picturesque greenspace, even your new backyard is a maintenance-free dream. Magna’s location was impeccably chosen to fit your lifestyle, without the upkeep. Magna is where high-end specifications and smart home technology me et to create a beautiful, sustainable home. Smart home accessories, sustainable features like solar panels, triple pane windows and Built Green certifications all come standard with your new Jayman home...Introducing the stunning Ada. Featuring the ULTRA Specfiocations, Moonlight Pearl Elevated palatte, a 2 BEDROOM, 2.5 BATHS, and 2 Indoor tiled parking stalls. Enjoy luxury in an exclusive and sophisticated space that harmoniously combines comfort with functionality. Highlights • Floor-to-ceiling windows • 10-foot ceilings • underground visitor parking • Spa-inspired 5-piece ensuite with a large soaker tub • Second bedroom with an attached ensuite • Connected living, dining, and great rooms designed for large families and entertaining • Expansive kitchen area with an island, a walk-in pantry, and a dedicated storage space. MAGNIFICENT! (id:52784)
289 Crestmont Drive Sw
Calgary, Alberta
Backing into serene greenspace – Modern walk-out in Crestmont. Experience contemporary living in this stunning 3-bedroom home, perfectly situated on a quiet street backing directly onto a tranquil bike path and green space. The open-concept main floor is flooded with natural light, highlighting a gourmet kitchen designed for entertaining. It features a massive central island, sleek built-in appliances - including a gas cooktop and wall mounted hood fan - and a generous pantry. The adjacent dining area opens through large sliding doors to an elevated deck, ideal for outdoor dining. Across the way, the inviting living room centers around a sleek electric fireplace. The upper level offers a versatile lifestyle with an expansive bonus room and dedicated laundry area. Two sizeable bedrooms share a 4-piece bath, while the primary retreat boasts a luxurious 5-piece ensuite with dual vanities, a deep soaker tub and a glass-enclosed shower. The walk-out basement provides immediate access to the outdoors, leading you towards the nearby park, playground and sports court just a short walk away. This home perfectly balances modern luxury with the natural beauty of Crestmont. Don’t miss out, book your private showing today! (id:52784)
627 27 Avenue Ne
Calgary, Alberta
Welcome to custom built elegance in Winston Height-Mountview. Walk in the spacious front entry and be greeted by 20’ vaulted ceilings and a grand staircase with wrought iron spindles. Continue past the entry to a private office with French doors before entering the large open concept living space. A stone-facing fireplace is the focal point of the living room along with the 10’ on-site finished coffered wood-paneled ceiling. The large kitchen features a commanding 9’ island with breakfast bar, a 6-burner Viking gas range with pot-filler, huge refrigerator-freezer combo, wine fridge, and stunning on-site finished dark stained cabinetry. A bright dining room with views of the backyard completes this space. Also on this level is a two-piece powder room. The upper floor has a huge primary retreat with separate sitting area, a stunning 5-piece bathroom with separate soaker tub, separate tiled shower with body spray package, dual sinks, and a large walk-in closet. Two other large bedrooms are also on this level along with a 4-piece main bathroom. The basement level was renovated by the current owners with over $170,000 of finishings featuring a radiant heated, polished concrete floor, large family room with custom built-ins and gas fireplace, a built-in study area with room for two, two more bedrooms, a 4-piece bathroom, and large storage room. There is also access from the basement to the garage via a separate stairway. The garage is double oversized with enough room for your vehicles and toys. The house is wired for sound and comes with a Russound system. The fully fenced backyard has a large patio, gas BBQ line, and green space. This home is built by a reputable Italian builder and the quality shows in what can be seen and what isn’t seen including double joists used to construct the sub-floor and solid core doors. Steps away from The Winston Golf Club, this home is close to schools, shopping and more and is within a short commute to the downtown core. (id:52784)
85 Panatella Villas Nw
Calgary, Alberta
OPEN HOUSE Saturday, Jan 24th from 1:00 - 3:30. Welcome to Panorama Hills! This spacious 2-bedroom, 2.5-bath condo offers the perfect combination of comfort, convenience, and lifestyle. Low Condo Fees. Available for immediate possession, this home is move-in ready and waiting for its next owner. The main level features a bright, open-concept design that seamlessly connects the living room, dining area, and kitchen—perfect for everyday living and entertaining. The kitchen offers ample counter space and cabinetry, while large windows fill the space with natural light. The livingroom offers pation doors out to the deck facing the green courtyard. Upstairs, you’ll find two generously sized bedrooms, each with its own full bath, providing privacy and flexibility for family members, guests, or even a roommate arrangement. A convenient half bath on the main floor adds extra functionality.The unfinished basement with washer & dryer presents endless opportunities, whether you envision a home gym, office, rec room, or additional storage. An attached garage provides secure parking and extra space for seasonal items. Recent exterior upgrades are a new roof, new hardieboard siding, and a new garage door. Set in the sought-after community of Panorama Hills, this home is steps from schools, parks, and green space, making it ideal for families or anyone who enjoys an active lifestyle. Residents also enjoy quick access to shopping, dining, recreation, and major roadways for an easy commute.Don’t miss this opportunity to own a charming condo villa in one of Calgary’s most desirable communities—ready for you to move in and make it your own today! (id:52784)
24 Silvertip Drive
Rural Foothills County, Alberta
MOVE In Ready inside & out! Luxury acreage living in prestigious Silvertip Ranch just minutes from the conveniences of Okotoks including Okotoks school designation! This sprawling 5 bedroom, 3.5 bathroom walk-out bungalow offers over 5000 square feet of fully developed living space on 1.21 beautifully landscaped acres with High River water!! You will enjoy your 3 car attached and heated garage with 220V & an additional auxiliary garage for all your "toys". Of course, you have RV parking & a drive-through fully paved driveway with tonnes more parking for all your "entertaining" & sporting needs! Everything your heart desires within steps & WITHOUT the noise of an unfinished new build or dust from a gravel road.Soaring 13' vaulted ceilings elevate every main floor room , while the open-concept design showcases a chef-inspired kitchen with 2 dishwashers, 2 wine fridges, a hammer copper sink, gas range, tonnes of in-island storage & an abundance of natural light everywhere! The main living area has wide planked tile floor which is made to mimic hardwood with the durability of tile for kids and animals - and the windows have a solar shield to aid with keeping the heat out on warm summer days. This home has two amazing "at home office" options you must see - one with outside access! The fully developed walkout basement with 9FT CEILINGS & in-floor heat features a spacious recreation area, bar, 2 additional large bedrooms, an awesome office, 4 piece bathroom with STEAM SHOWER and in addition - a gym/flex room! Checkout the floor plan & room measurements to truly understand how FUNCTIONAL this home is. Noteworthy upgrades & features include hot water on demand, new carpet, IN-FLOOR heat, 220V in garage, in ground sprinkler system taken care by the community association. The landscaping is DONE from one end to the other on an oasis of lush trees & grass to enjoy year round! Bring your ATV, your golf cart and your RV - you've got inside storage & outside space to spare! Take in the serene views of lush manicured surroundings - the perfect balance of peaceful acreage living with city conveniences nearby! (id:52784)
225 Panatella Square Nw
Calgary, Alberta
Open House: July 12 @1-3pm! Charming South-Facing Corner Lot Home Overlooking Green Space – Investor’s Dream!Welcome to this beautifully situated 3-bedroom home on a prime corner lot, directly facing a serene green park and just minutes away from a bustling shopping district. With a desirable south-facing front, this home is bathed in natural sunlight throughout the day, offering brightness in every room.The spacious primary bedroom features a large walk-in closet and a private 4-piece ensuite bathroom. Each of the three bedrooms is generously sized and filled with natural light, creating a warm and inviting atmosphere. The convenient second-floor laundry room adds an extra level of comfort and functionality to daily living.The unfinished basement provides an excellent opportunity for value-added renovation, with great potential to be legally converted into a secondary rental unit for additional income.A private backyard with two parking spaces adds to the convenience and appeal. Currently tenanted at $2,000/month with reliable renters, this property is the perfect turn-key investment opportunity.Don’t miss out on this rare combination of location, layout, and income potential! (id:52784)
5339 Brisebois Drive Nw
Calgary, Alberta
Welcome to this well-maintained four-level split home, ideally situated in the highly sought-after community of Brentwood. Perfectly located within walking distance to parks, green spaces, Nose Hill Park, schools (elementary through high school), shopping, transit, and the university — this home offers both convenience and comfort.Inside, you’ll find bright and inviting living spaces throughout. The main floor features a welcoming living room with a large picture window that fills the space with natural light. The kitchen and dining area open directly onto a spacious west-facing deck, perfect for relaxing or entertaining while enjoying the afternoon sun.Upstairs includes three comfortable bedrooms and a bathroom with a large soaker tub for a relaxing spa experience without leaving your home. The lower level offers a generous family room and a fourth bedroom that’s ideal as a home office or hobby space. The basement provides a large workshop and storage area, with an expansive crawl space for additional storage.Recent updates include triple-pane windows (approximately five years old) and newer front steps. The fully landscaped yard provides plenty of outdoor space, and the double detached garage features separate doors for each vehicle.This property offers a solid foundation in one of Calgary’s best neighborhoods — ready for your personal touches.Sold “as-is, where-is.” (id:52784)
201 Crystalridge Rise
Okotoks, Alberta
This beautifully maintained 3-bedroom home offers over 2,200 sqft of finished living space with an incredibly functional floor plan and a fully developed basement. Recent updates include FRESH PAINT THROUGHOUT, NEW CARPET, AIR CONDITIONING, and ENGINEERED HARDWOOD FLOORING, creating a clean, move-in-ready home that stands out from the crowd. Located near the entrance of the community in a QUIET POCKET WITH NO THROUGH TRAFFIC, the home BACKS ONTO GREEN SPACE & WALKING TRAILS—offering rare privacy and sought-after LAKE PRIVILEGES in a well-connected, amenity-rich area.The main level features an open-concept design with a bright and spacious kitchen offering NEWER APPLIANCES, island seating, and a large pantry. The dining and living areas flow naturally and include a GAS FIREPLACE and updated lighting. As a corner unit, the home is filled with natural light.Upstairs, you’ll find 3 bedrooms, including the primary suite with a 4-piece ensuite and room for a king-sized bed. A large bonus room offers flexibility for a media room or office. The developed basement includes a 2-piece bathroom, additional living space, and generous storage. Outdoor features include a two-tier deck with a privacy wall and enclosed storage below it. The landscaped yard is designed for low maintenance and features underground sprinklers, as well as direct access to the adjacent green space.Additional upgrades: new roof with drip edge (2017), newer hot water tank, newer washer and dryer, Hunter Douglas blinds, heated flooring in the 1/2 bath, and pre-wired for a future hot tub. (id:52784)

