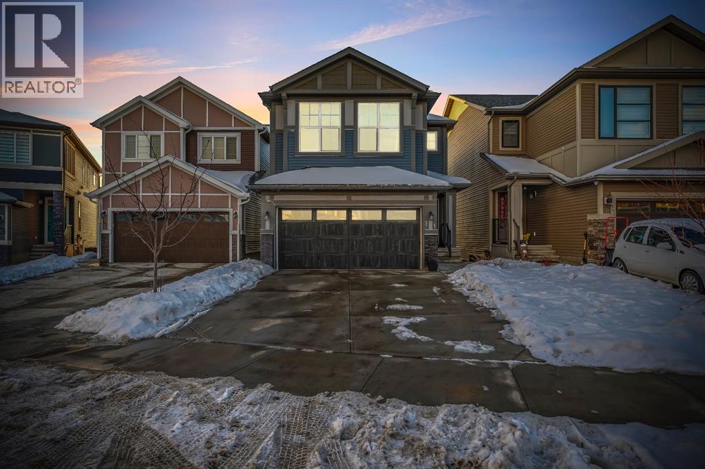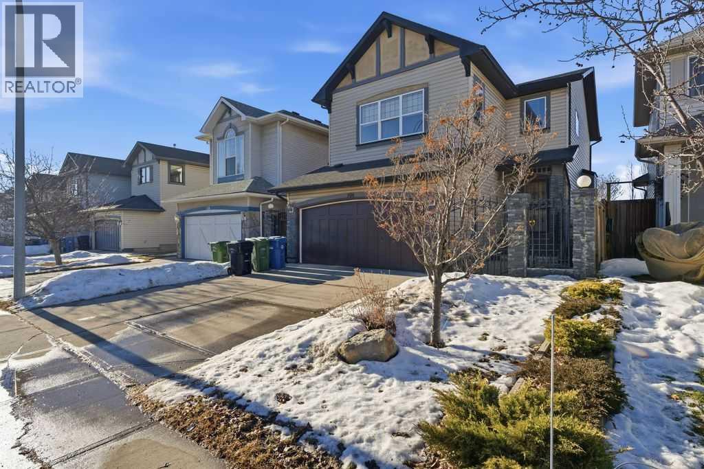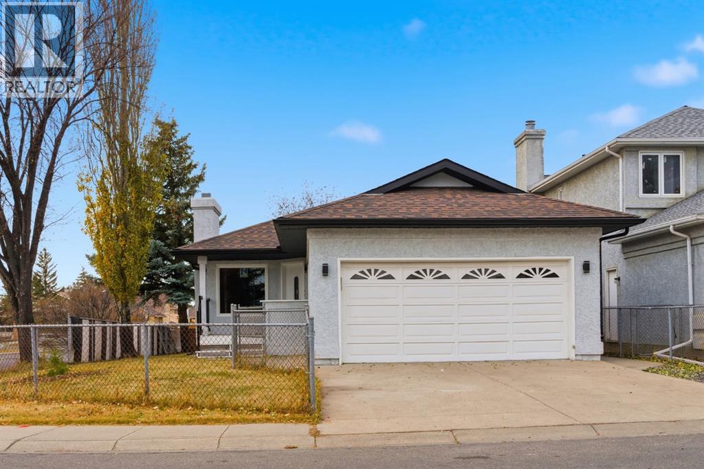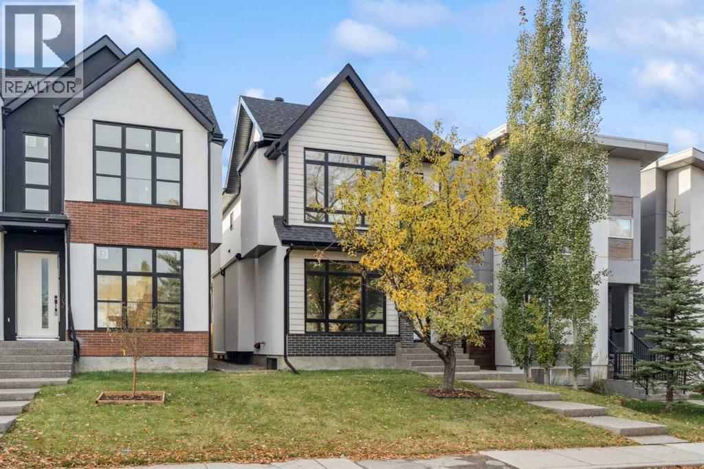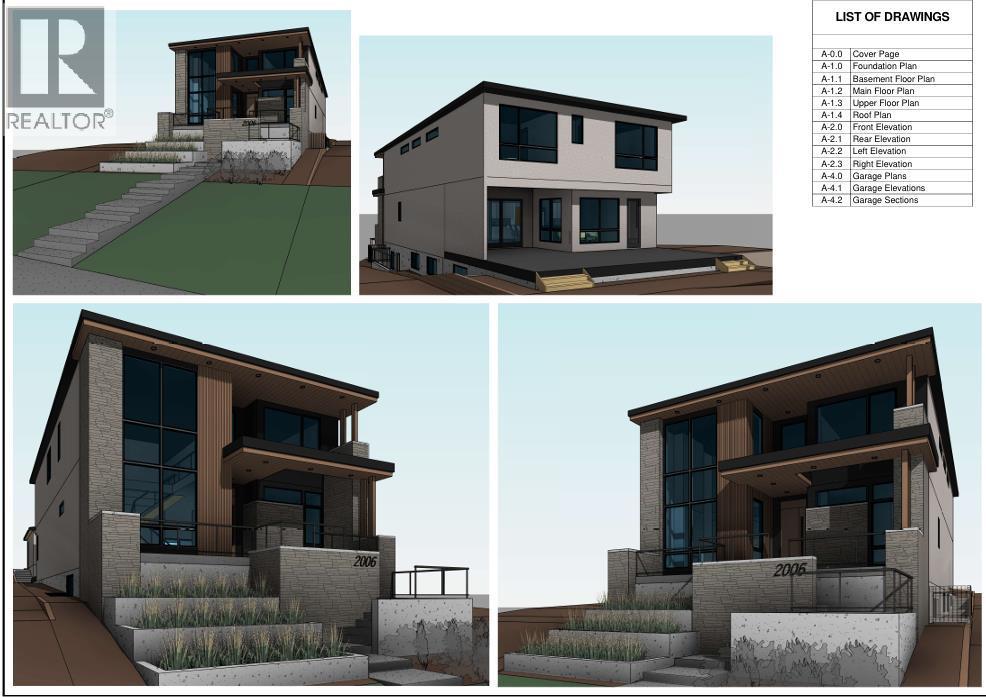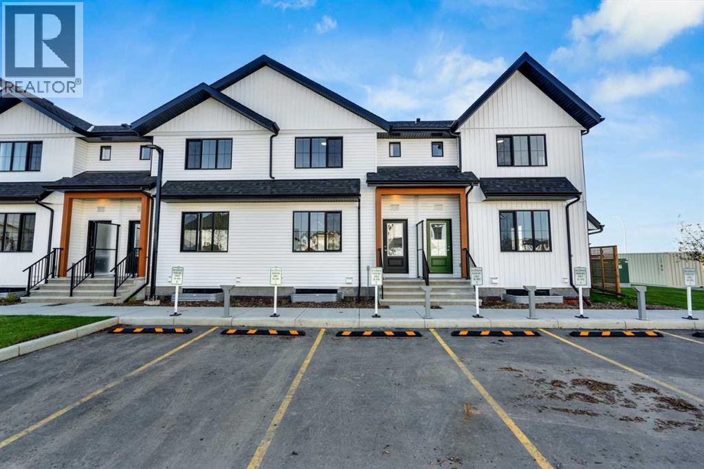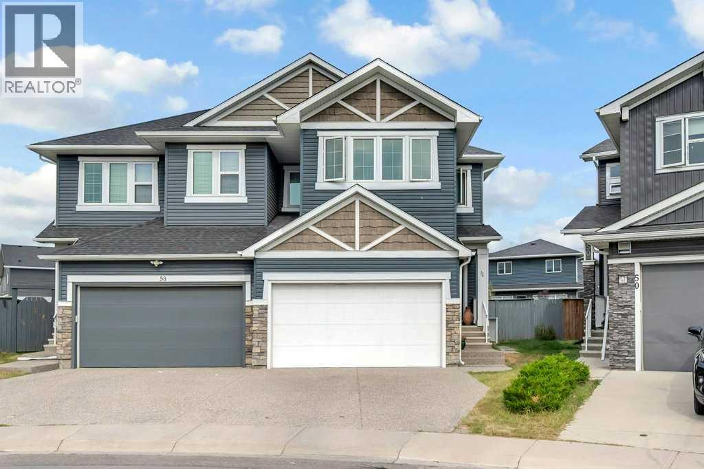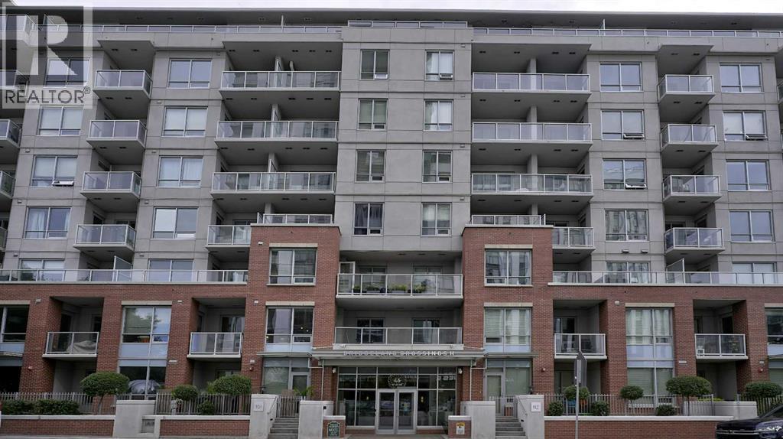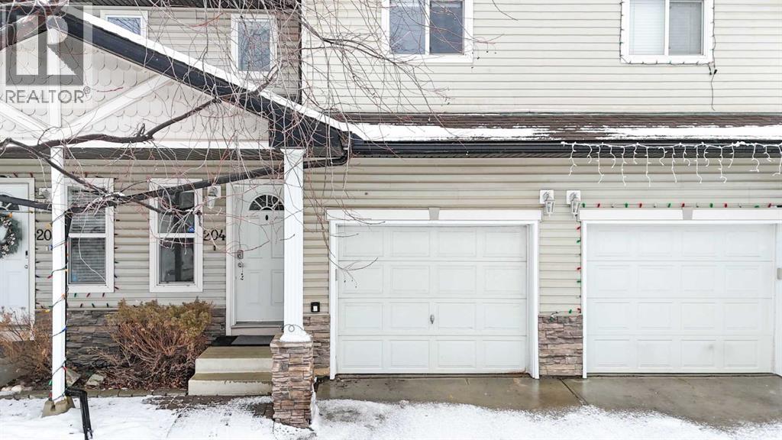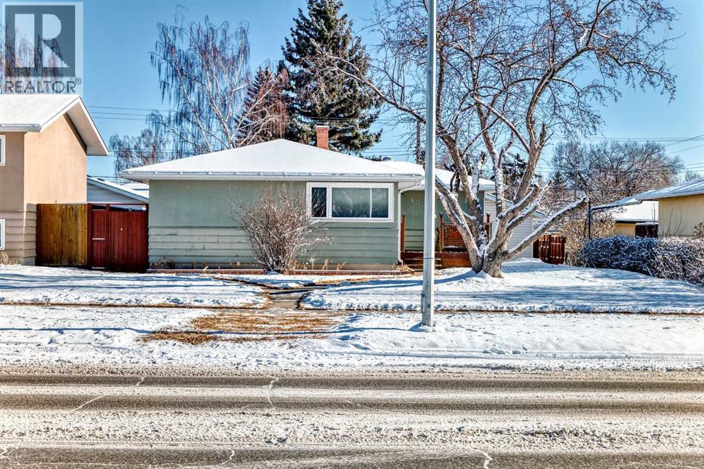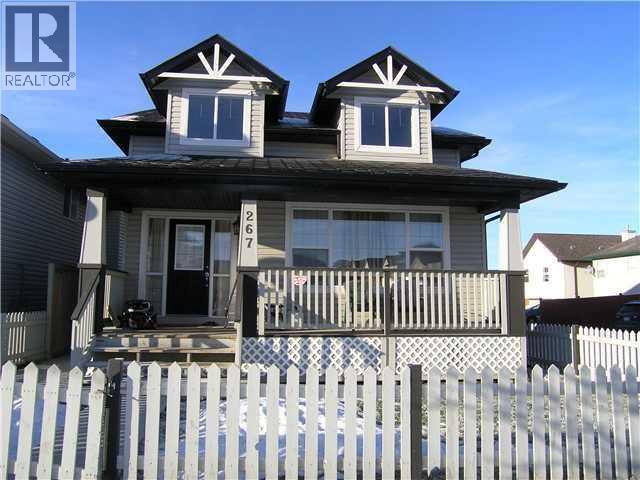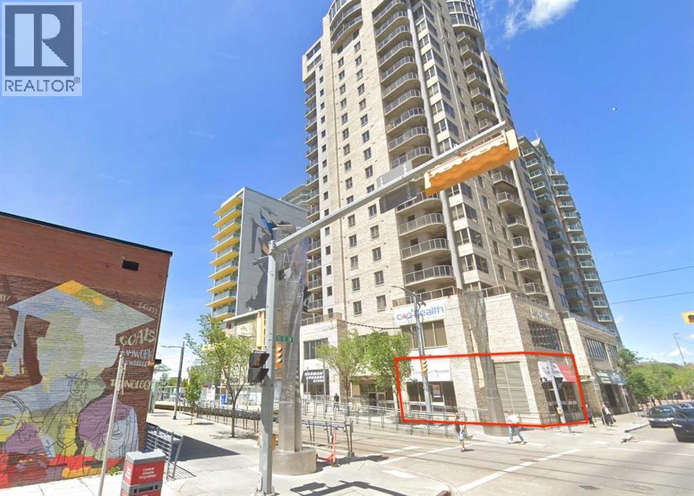71 Homestead Grove Ne
Calgary, Alberta
OPEN HOUSE SATURDAY & SUNDAY | JAN 24 & 25 | 12:00–3:00 PM | Welcome to this truly exceptional 7-bedroom, 4-bathroom WALK-OUT home offering 2,245 sq ft above grade, perfectly positioned in the highly desirable NE community of Homestead. Showcasing a fully finished 2-bedroom legal walk-out basement suite, this property presents an outstanding opportunity for large families, multi-generational households, or investors seeking strong and reliable rental income. The double attached garage welcomes you into an expansive foyer that immediately sets the tone for the home’s thoughtful design, opening into a bright and modern main floor that blends elegance with everyday functionality. The heart of the home is the chef-inspired kitchen, a true culinary centerpiece finished with sleek quartz countertops, full-height cabinetry, stylish modern hardware, stainless steel appliances, and a gas cooktop that caters perfectly to home chefs and entertainers alike. An oversized center island offers abundant prep space and bar seating, making it ideal for casual dining, family gatherings, or hosting guests, while the large walk-in pantry ensures exceptional organization and storage. Flowing effortlessly from the kitchen, the open-concept living and dining area is highlighted by high ceilings and expansive west-facing windows that flood the space with natural light throughout the day. Step outside onto the back deck and take in the unobstructed panoramic views of the Alberta prairies, creating the perfect setting for outdoor dining, relaxing evenings, and breathtaking sunsets. A main-floor bedroom paired with a full 4-piece bathroom adds valuable flexibility, ideal for guests, extended family, or those seeking main-level living. Upstairs, the home continues to impress with four generously sized bedrooms, two full bathrooms, a spacious central bonus room, and convenient upper-level laundry. The primary retreat offers a peaceful escape, complete with a walk-through closet and a spa-inspire d 5-piece ensuite featuring dual sinks, elegant marbled tile, a deep soaker tub, and a semi-private toilet. Completing the home is the fully finished legal walk-out basement suite, which includes two bedrooms, a full bathroom, a brand new kitchen, separate laundry, and a comfortable living area with private access—perfect for rental income, extended family, or independent living. With ample parking, excellent proximity to Stoney Trail and McKnight Boulevard, and a rare combination of space, income potential, scenic views, and modern design, this remarkable home truly checks every box and must be seen to be fully appreciated. Book your private showing today! (id:52784)
106 New Brighton Circle Se
Calgary, Alberta
This is 4 bedrooms house is Cardel built home in the wonderful community of New Brighton! This 1906 sq. ft. house was recently renovated with Central Air conditioner ,.Upper lever you will find 3 great size bedrooms plus very good size bonus room with Gas fire place for those chilly winter days . This home comes with a list of extensive upgrades: Gleaming Maple hardwood flooring on the main level, soaring 9ft ceiling on both main & basement . The kitchen has dark maple cabinet, granite counter top & back splash, upgraded package of appliances in the kitchen & much more. Large breakfast nook w/ sliding patio doors lead to beautiful professionally landscaped backyard made with brick and garden space for some one who want to do gardening for the beautiful summer time , there are some bushy trees and few trees there too .Upper level includes big bonus room w/ another gas fireplace, 2 bedrooms, 1 full bath and a spacious master bedroom with 5pcs Ensuite (jetted tub, his & her sink, separate shower). Basement is fully developed w/ big additional bedroom,1 full bath & family room with new vinyl plank flooring . Double attached garage finished w/ dry wall & insulation to complete the package. New elementary school is being built! View it today! This house is just 5 min walk to school and close to every thing that you need in life. (id:52784)
5 Del Monica Bay Ne
Calgary, Alberta
Welcome to 5 Del Monica Bay, a charming residence situated in the serene community of Monterey Park. This home is FULLY RENOVATED and features over 2,300 sq ft of meticulously designed living space that boasts an efficient and welcoming floorplan. The spacious living room, enhanced by a cozy fireplace and large windows, floods the area with natural light, creating a warm atmosphere for family gatherings. Steps away, the kitchen is equipped with modern stainless steel appliances, ample countertop space with quartz countertops. The large primary bedroom offers substantial room to relax, complete with convenient access to a luxurious ensuite bathroom. Nearby, the second & third bedrooms feature large windows that illuminate the space with natural light. The main floor also includes a handy laundry area, adding to the home’s functional layout. Venture downstairs to discover a fully finished and recently renovated basement that houses THREE additional spacious bedrooms, a SECOND KITCHEN, large living area & separate entrance. This space is perfect for use as a mortgage helper or provide extra room for a growing family. Recent updates such as a NEW ROOF, NEW FURNACE, NEW PLUMBING, ELECTRIC,PAINT,KITCHEN,FLOORING,BATHROOMS and hot water tank provide peace of mind for homeowners. One of the standout features of this property is its prime location across from a local school—perfect for families wanting to watch their children walk to school. Additionally, bus stations are conveniently located just a few steps from your doorstep, enhancing the accessibility of this lovely home. Monterey Park is more than just a place to live—it's a community where life’s conveniences blend seamlessly with a peaceful suburban lifestyle, making it an ideal place for families and professionals alike. This neighborhood is a perfect blend of tranquility and convenience, offering residents easy access to lush, green parkways and well-maintained walking paths ideal for leisurely strolls or active jo gs. Public transit options are plentiful, ensuring smooth connectivity throughout the city. Additionally, local shopping centers are just a short drive away, making daily errands a breeze. (id:52784)
643 36 Street Sw
Calgary, Alberta
Modern Luxury Meets Elevated Living in Spruce Cliff. Discover this exceptional new build in the highly sought-after community of Spruce Cliff, where timeless design and modern elegance converge. This stunning 4-bedroom, 5-bathroom home showcases superior craftsmanship, premium finishes, and thoughtful functionality throughout. An impressive main level welcomes you with white oak wide-plank flooring, abundant natural light, and sophisticated designer lighting. The open concept living area features a sleek gas fireplace set within a striking tile wall, creating a perfect blend of warmth and contemporary style. The chef-inspired kitchen boasts high-end appliances, a massive center island, full-height custom cabinetry, and refined detailing ideal for both entertaining and everyday living.Upstairs, the primary suite is a serene retreat complete with a spa-like 6-piece ensuite featuring a freestanding soaker tub, multi-jet rain shower, dual vanities, and heated floors. The custom walk-in closet offers floor-to-ceiling built-ins, providing both beauty and function. Two additional bedrooms each feature walk-in closets, with one offering its own private ensuite. A convenient upper-level laundry room with a sink adds to the home’s thoughtful design. The fully developed lower level includes a legal one-bedroom suite with a separate entrance — ideal for extended family, guests, or potential rental income. The suite is complete with a full kitchen, 4-piece bathroom, laundry area, and a spacious living room. Outdoors, enjoy a west-facing backyard with a deck and green space, perfect for relaxing or entertaining, plus a double detached garage with back-lane access. Situated in the heart of Spruce Cliff, this location offers the best of both worlds — urban convenience and natural beauty. Minutes from shopping, restaurants, golf, and the Douglas Fir Trail system, this home is the perfect blend of modern luxury and everyday comfort. (id:52784)
2006 30 Avenue Sw
Calgary, Alberta
Prime Inner-City Opportunity in Marda Loop with Mountain Views!Attention builders and savvy investors! This is your chance to secure a premium 43’ x 128’ lot in one of Calgary’s most sought-after inner-city communities. Or if you are a buyer looking for a perfect lot to build your dream home. Located just steps from the heart of Marda Loop, this property offers endless potential in a vibrant, amenity-rich neighbourhood known for its boutique shops, trendy restaurants, and walkable lifestyle.Whether you're looking to build a luxury custom home or hold as a long-term investment, this lot delivers big on location and flexibility. Development permits (DP) are approved and released, full construction plans are available, saving you time and fast-tracking your next project. The lot size easily supports a large two-storey detached home (pontentially a three-storey depending on City review and approval) with plenty of room for a spacious backyard and triple garage.Opportunities like this don’t come around often, especially in a neighbourhood that continues to see strong demand and future growth. Build, invest, or hold. The choice is yours. But in Marda Loop, you’re always winning. (id:52784)
305, 340 Ambleton Street Nw
Calgary, Alberta
Welcome to Ambleton – Where Convenience Meets Comfort!Ambleton is not just a neighborhood – it’s a statement of accessibility. Perfectly located near major routes such as Shaganappi Trail and Stoney Trail, commuting anywhere in the city is quick and hassle-free. You’ll love the walking-distance access to scenic parks, playgrounds, and community spaces, creating the perfect environment for families. Everyday essentials are just minutes away with No Frills, restaurants, cafés, and medical centers close by, giving you the ideal balance of comfort and convenience.This brand-new, never-lived-in townhome offers a fresh start with 3 spacious bedrooms, 2.5 modern bathrooms, and a private back deck perfect for relaxing or entertaining. The unfinished basement provides endless possibilities for customization to suit your lifestyle. Every appliance is brand new, and the home comes with full builder’s warranty for your peace of mind. Inside, you’ll find upgraded appliances, stylish lighting, and high-quality carpeting – all in top-notch condition.Whether you’re a first-time buyer or looking for a home that’s move-in ready, this property is the perfect choice to start your next chapter. Don’t miss out on the chance to own this modern gem in one of Calgary’s most connected communities! (id:52784)
54 Redstone Mews Ne
Calgary, Alberta
Welcome to this stunning 4 bed, 3.5 bath semi-detached home inRedstone, offering over 1900 sqft above grade plus a fully finishedillegal basement suite with separate entrance.Main floor features an open-concept layout, 9 feet ceilings (at all 3 levels), hardwoodflooring, a chef’s kitchen with granite island, stainless steelappliances & walk-in pantry, plus a bright living room with fireplace.Upstairs boasts a luxurious primary suite with 5-pc ensuite & customwalk-in closet, two more bedrooms, a spacious great Room & full bath.Basement offers a 1-bed illegal suite with full kitchen, 4-pc bath &spacious rec room. New Roof and siding done.New Garage Door.Brand New stove installed in the main floor Kitchen. Enjoy a double attached garage, landscaped & fenced backyard, deck,well cared beautiful shrubs. Minutes to major routes, like StoneyTrail, Metis , Deerfoot and airport, and future elementary schoolcoming soon. Walking distance from the bus stop. This home truly has itall!?? Book your showing today! (id:52784)
320, 46 9 Street Ne
Calgary, Alberta
Welcome to the best condo in Bridgeland Crossing. This bright, spacious, and immaculately maintained home offers nearly 1,000 sq ft of living space. The large kitchen with its massive island is perfect for entertaining or casual breakfasts in the morning. Just off the kitchen you will find the dining room, something extremely rare in condo living. The living room has oversized windows that flood the space with natural light, making it perfect for any plant lover. Step onto the balcony and you will be amazed by the size, quickly realizing it is one of the largest in the entire building. The first large bedroom is versatile and can easily be used as a bedroom, office, or anything in between. Across the hall is the 4-piece bathroom with a deep soaker tub, ideal for relaxing. The primary bedroom is a true oasis of comfort, easily accommodating a king-sized bed along with additional furniture, and comes complete with a beautifully finished ensuite. On top of that, this condo includes in-suite storage, in-suite laundry, titled underground parking, and a separate storage room conveniently located on the same floor. Bridgeland Crossing is one of the most popular buildings in the city—book your showing today before this home is gone (id:52784)
204, 760 Railway Gate Sw
Airdrie, Alberta
Discover this well-kept 3-bedroom, 2.5-bathroom townhouse in a convenient Airdrie location, complete with an attached single garage. The main floor features a bright, open layout with laminate and tile flooring, along with a kitchen equipped with stainless steel appliances. Upstairs offers three comfortable bedrooms, including a spacious primary suite, plus additional full bathroom and laundry for added convenience. Situated just steps away from a strip mall, parks, and playgrounds, this home offers the perfect blend of comfort and accessibility—ideal for families, first-time buyers, or investors. Move-in ready and a must-see! (id:52784)
8222 Fairmount Drive Se
Calgary, Alberta
5 bedroom bungalow with huge heated garage! Bright and open with lots of natural light. Formal dining area. Spacious master bedroom and 4 additional generous bedrooms. Main floor bathroom done in Travertine floors and tile bath & shower. Basement is fully developed with two large bedrooms, another four piece bathroom, laundry, family room and flex games room. Room for storage and craft rooms. Backyard has it all! A yard with room for a dog run, fully fenced, paved patio, fire pit and a massive heated oversized 28' X 26' garage. Room for all the toys, a work shop. (id:52784)
267 Taracove Road Ne
Calgary, Alberta
Availiable immediately. This fully developed four-level split offers over 2,055 square feet of developed living space. The upper level features three bedrooms, including a primary bedroom with a four-piece ensuite, as well as an additional four-piece bathroom. The kitchen, dining, and living areas are designed in an open-concept layout, and the dining area includes sliding doors that lead to a balcony. (id:52784)
109, 683 10 Street Sw
Calgary, Alberta
This prime main-floor retail unit in Calgary’s desirable West End offers 1,329 sq.ft. of versatile commercial space, ideally positioned for both investors and owner-users. Currently operating as a restaurant, the property generates stable income with a monthly rent of $7,500(including condo fee & property tax ) and a secure lease in place until 2030, plus an additional five-year renewal option. Situated in a high-demand area with excellent visibility and strong surrounding traffic, this turnkey opportunity provides exceptional long-term potential in one of Calgary’s most sought-after commercial corridors. (id:52784)

