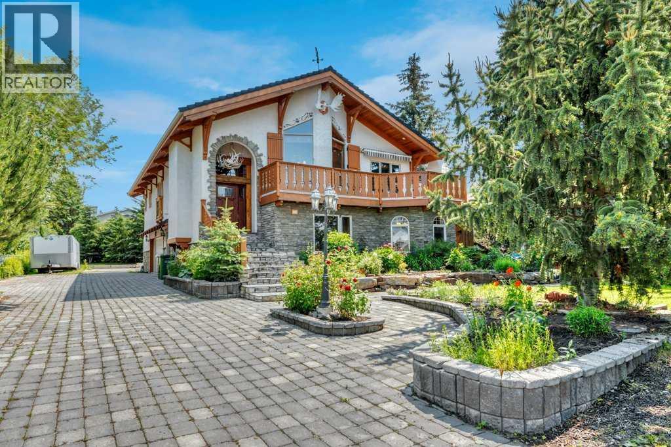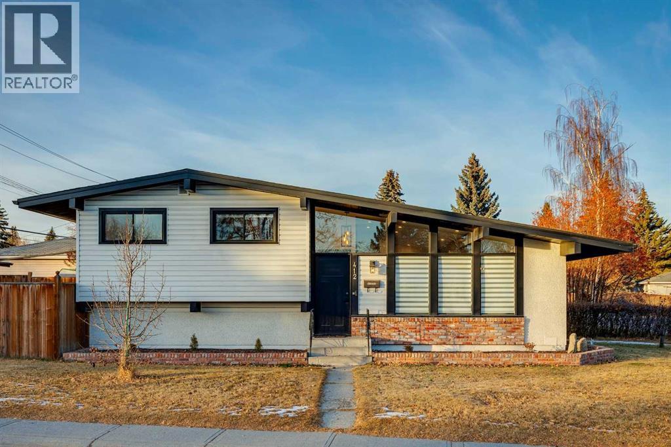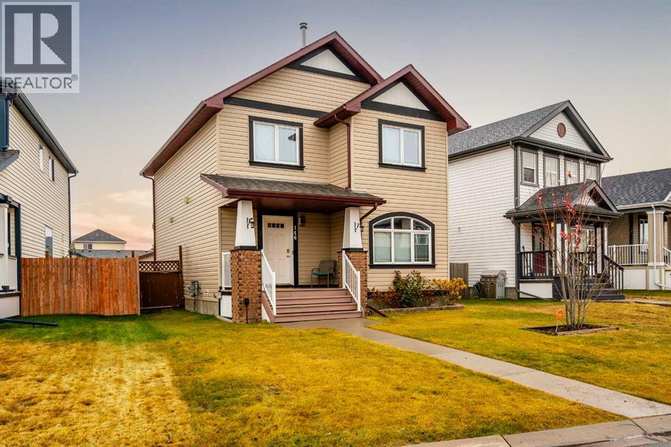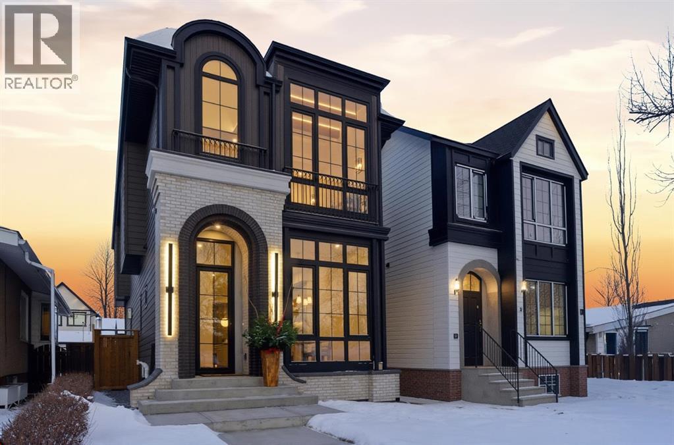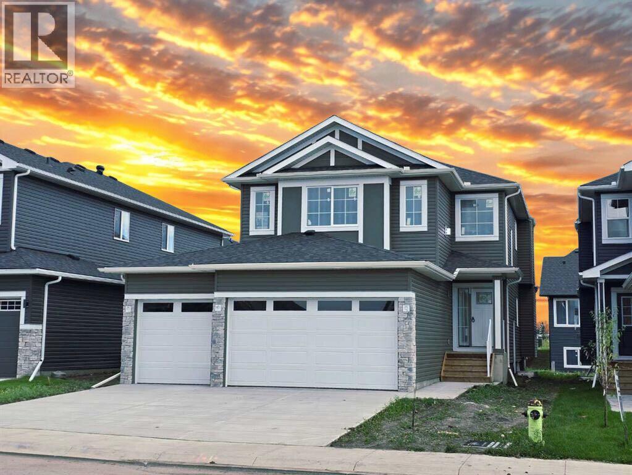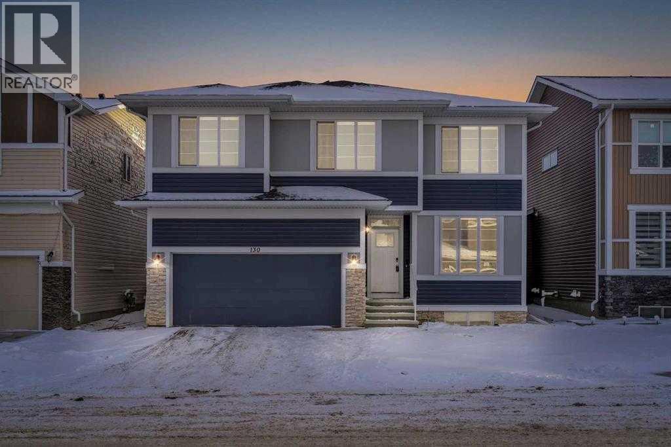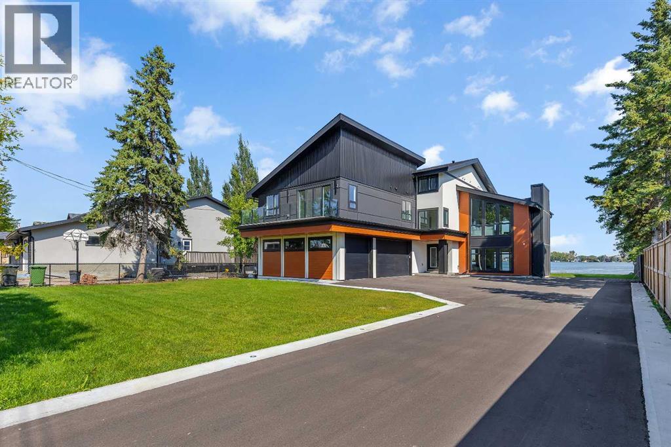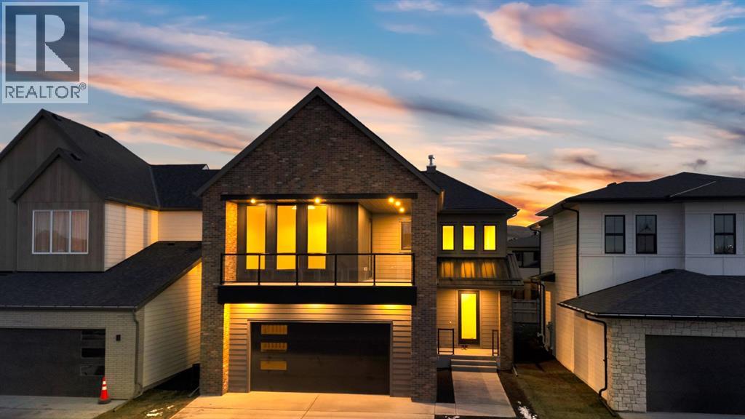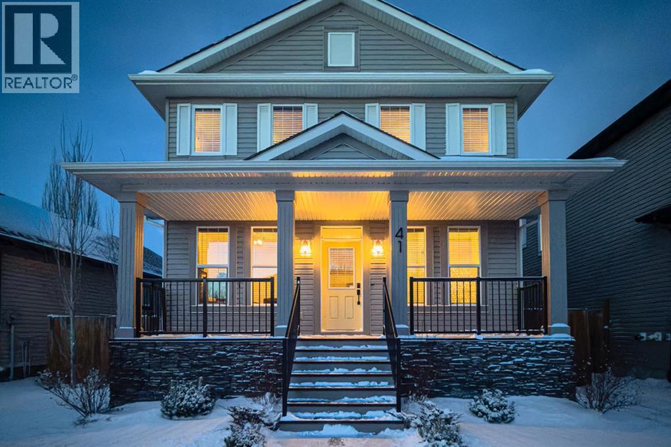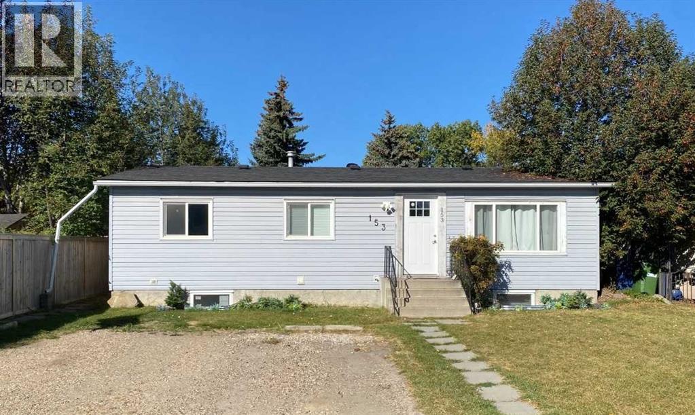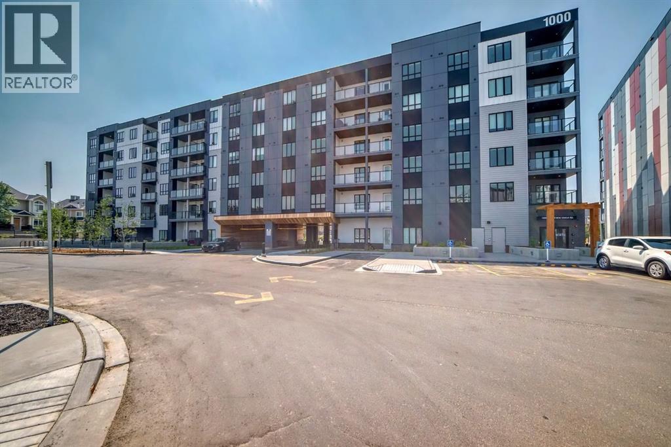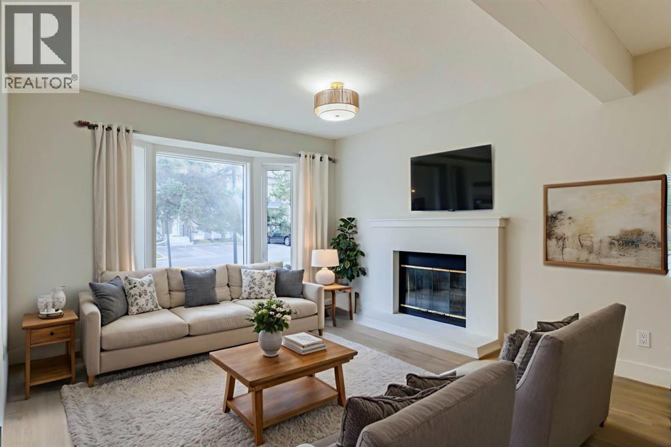764 East Chestermere Drive
Chestermere, Alberta
Nestled on a beautifully landscaped 1/3 acre lot adorned with mature trees, this German-inspired masterpiece offers timeless character & thoughtful design at every turn. Across the street from the lake, this one-of-a-kind home boasts stunning curb appeal with lush garden areas, complemented by abundant off-street parking & an additional poured parking pad with roughed-in in-floor heating — ready for a future garage. Inside, you're greeted by intricate custom woodwork, hand-carved detailing, slate flooring, cozy in-floor heating throughout both levels of the home & a custom front-entry fountain. The roof features tiles with a remarkable 50-year lifespan, ensuring peace of mind for years to come.As you ascend to the main level, be captivated by soaring vaulted ceilings with exposed wood beams, stained-glass accents & expansive west-facing windows that fill the space with natural light. The open-concept living & dining area centers around a charming wood-burning fireplace & beautifully crafted built-in cabinetry, blending comfort with artisan craftsmanship. Just off the dining area, a bonus room awaits — ideal as a reading nook, plant retreat, or serene home office. Step out onto the large west-facing deck to enjoy the built-in pizza oven, retractable awning & even a dumbwaiter to easily transport firewood from the ground level. The entire home has ample storage — cleverly built above the closets & on the sides of fireplaces.The kitchen is a chef’s delight, with ample prep space, a gas cooktop, built-in work station and a skylight for added light. There are 2 bedrooms on the main level feature soaring custom wood ceilings, with the primary suite offering his-and-hers closets, a cozy electric fireplace, dual window seats, and a luxurious five-piece ensuite. A convenient main floor laundry room with even more storage & a workspace as well as a stylish three-piece bathroom complete the main level.Downstairs, the lower level offers incredible flexibility, including a spacious cold room, 2 separate grade-level entrances, and two more bedrooms — each with distinctive features. One bedroom includes a mini bar, another boasts a kitchenette, open beam ceilings, electric fireplace, & walk-in closet (with a window) with space for a private office. The third versatile room could easily serve as a secondary kitchen or home office, with its own entrance & sink. A 3-piece bathroom rounds out this impressive lower level.The oversized, heated garage (19'9" x 27'5") includes an integrated workshop & abundant storage options. With instant hot water, quality finishes throughout, & exceptional attention to detail, this home offers a rare combination of craftsmanship, functionality & warmth — a true lakeside gem unlike any other. (id:52784)
412 88 Avenue Se
Calgary, Alberta
Beautifully renovated and set on a private corner lot in the heart of Acadia, this stunning 4-bedroom home offers over 2,200 sq ft of modern, redesigned living space. Every level has been thoughtfully updated with quality finishes, creating a warm, inviting home that blends style, comfort, and exceptional functionality.Step inside to a bright main floor featuring vaulted ceilings, striking exposed beams, and floor-to-ceiling windows that flood the space with natural light. A custom fireplace wall with built-in cabinetry anchors the living room, while the open dining area flows seamlessly into the chef’s kitchen, complete with full-height cabinetry, a gas range with designer tile backsplash, black hardware, pendant lighting, and a large island ideal for family gatherings. A brand-new 4-panel sliding door extends your living space outdoors onto a spacious deck—perfect for relaxing or entertaining.The private backyard offers an updated patio, a gas line for your BBQ or heater, and plenty of room to unwind.Upstairs, the primary bedroom provides a peaceful retreat with its own 2-piece ensuite, alongside two additional bedrooms and a refreshed 4-piece main bath.The lower levels add incredible versatility with a bright family room, a private bedroom featuring a beautifully renovated 3-piece ensuite with steam shower—ideal for guests or teens—a large recreation room with a stylish bar area and built-in desk, a dedicated home gym with new flooring and mirrors, and a well-designed laundry room with ample custom storage.Additional upgrades include a full electrical update, new front entrance doors with keyless entry, a professionally painted exterior, newer garage doors, and a double detached garage with additional driveway and side parking.Located in a mature, walkable community known for its tree-lined streets, parks, schools, recreation facilities, shopping, and transit access, this impeccably updated home delivers modern style and everyday convenience in one of Calgary’s most desirable neighbourhoods. (id:52784)
146 Copperstone Grove Se
Calgary, Alberta
Welcome to your beautiful home in the lovely community of Copperfield! This home features a warm and inviting front den/office, a fully-equipped kitchen with stainless steel appliances, an inviting living room with a corner gas fireplace, and a comfortable dining room to enjoy meals together. spacious and cozy house is perfect for families who want to enjoy quality time together while enjoying all the amenities this great community and location offer. Upstairs you'll find your new primary bedroom has a walk-in closet and a spacious en-suite with a soaker tub. This level also has a comfy loft space for an office or the kids to do their homework and generously sized 2nd and 3rd bedrooms with a Jack-and-Jill bathroom separating the two. This home also has a double detached garage meaning no more parking outside in the YYC winters! Welcome home to Copperfield: family-friendly, with excellent schools, parks, and community amenities, plus close to public transit and easy access to Calgary's ring road & Deerfoot trail. The basement is fully finished with a 4th bedroom, full bathroom, and a large rec room. The backyard is perfect for outdoor activities and relaxation, with plenty of room to play and enjoy the fresh air, and a great-sized deck for BBQ season! This welcoming home is awaiting you! (id:52784)
2322 54 Avenue Sw
Calgary, Alberta
**Get $10,000 Back! Make your move into luxury living effortless with this exclusive buyer bonus.**Located in the heart of North Glenmore Park, this move-in-ready luxury detached infill by Black Label Designer Homes offers refined architecture, elevated finishes, and a thoughtfully designed layout on a quiet, tree-lined street near parks, schools, and the golf course. The main floor is anchored by 11-ft ceilings and wide-plank engineered white oak herringbone hardwood, setting a sophisticated tone from the moment you enter. A full-height glass front door opens to a welcoming foyer with custom millwork and integrated storage. The front dining room offers a more formal gathering space, while the central kitchen is a true showpiece, featuring full-height custom cabinetry and a sculptural, rounded quartz island with a waterfall edge.The upgraded JennAir RISE appliance package includes a 36” gas cooktop, built-in wall oven, under-counter microwave drawer, panel-ready refrigerator, and dishwasher. Additional highlights include a Blanco undermount sink, Delta faucet, pot filler, and integrated LED undermount and skirt lighting found throughout the home. The rear living room is filled with natural light and centred around an elegant gas fireplace with a custom porcelain two-tiered mitre mantle and built-in cabinetry.A functional mudroom connects to the detached double garage, offering quartz bench seating, custom storage, and everyday convenience. The powder room makes a bold design statement with a curved vanity, quartz surfaces, designer lighting, and a VOVO smart bidet toilet.Upstairs, the vaulted primary suite features open wood beams, oversized windows, and a walk-through closet with custom built-in millwork and LED lighting. The spa-inspired ensuite includes a freestanding soaker tub, dual vessel sinks, quartz counters, a built-in steam shower with body jets, and a skylight. All bathrooms throughout the home feature in-floor heating and VOVO smart bidet toil ets, including the upper main bath with a wood slat feature wall. The upper laundry room is finished with quartz counters, designer tile backsplash, custom cabinetry, and a hanging rod. Two spacious secondary bedrooms with walk-in closets complete the upper level.The fully developed basement expands the living space with a large recreation room, fourth bedroom or gym, full bathroom, and a striking wet bar with quartz countertops, island, dishwasher, and bar sink—ideal for entertaining. A tankless hot water heater ensures year-round comfort.North Glenmore Park is one of Calgary’s most desirable inner-city communities, offering a rare blend of tranquility and convenience. Steps from Glenmore Athletic Park, Sandy Beach, and the Elbow River pathway system, and walking distance to North Glenmore Park School and Central Memorial High School, with quick access to Mount Royal University, Lakeview Golf Course, Marda Loop, and major routes including Crowchild, Glenmore, and Sarcee Trail. (id:52784)
1350 Scarlett Ranch Boulevard
Carstairs, Alberta
Fall Special Pricing. BRAND NEW, built in 2025, this stunning two-storey offers 2,413 sq.ft. of living space, a triple garage (28' x 26'6"), and a spacious 135’ south-backing lot with 44’ frontage. Quick possession is available. The bright, open main floor features a dining nook, modern kitchen with island, walk-through pantry (wood shelving), and a spacious mud room with bench and shelves. The family room includes built-in shelving and a cozy fireplace, while a private work-from-home office, two-piece bath, and open cathedral entry complete the main level. Upstairs hosts three bedrooms, including a generous 15' x 13'6" primary suite with tray ceiling, large walk-in closet (wood shelving), and a luxurious 5-piece ensuite with double vanity. A vaulted bonus room with fireplace, laundry room, and 4-piece main bath provide extra convenience. The bright, side-access walk-up basement is undeveloped with high-efficiency mechanical, roughed-in bath plumbing, and large windows for natural light. Quality finishes include ceiling-height cabinets, quartz countertops, upgraded lighting, vinyl plank, tile and carpet flooring, wood shelving in closets, and exterior stonework. Added value includes GST (rebate to seller), new home warranty, a rear deck (8' x 16') with vinyl cover, front sod and tree, and a $5,000 appliance allowance. Located in the family-friendly Scarlett Ranch community, just steps from schools, parks, and a pond, with quick access to Airdrie, Calgary, CrossIron Mills, and Didsbury Hospital—a little drive, a lot of savings! (id:52784)
130 Red Sky Crescent Ne
Calgary, Alberta
Welcome to this stunning 6-bedroom, 4-bathroom home boasting 3,172 SQFT + of total living space! Perfect for families or investors, this property offers flexibility and ample room for comfortable living. The main floor features an open-concept layout, including a bright living area, a well-appointed kitchen, and a bonus room adjacent to the living room—ideal as a second living space or easily convertible into a 7th bedroom. A full bathroom on the main level adds convenience. Upstairs, you'll find 4 spacious bedrooms, including a luxurious primary suite, along with 2 additional full bathrooms. The fully developed basement features an High quality illegal basement suite 2 bedrooms, 1 full bathroom, and a separate side entrance, making it perfect for extended family or rental potential. Additional information includes to be completed: wall paint touch-ups, kitchen ceiling spray paint, hail damage repairs, and entrance's flooring plank to be replaced, ensuring a move-in-ready home! Don't miss this fantastic opportunity—schedule your showing today! (id:52784)
476 West Chestermere Drive
Chestermere, Alberta
WELCOME TO LAKE SIDE HEAVEN. lt exudes elegance, luxury and high class. Nestled on 0.50 ACRES with 5,657 Sq ft ABOVE GRADE living; this exceptional property offers captivating LAKE VIEWS and great views of the LAKESIDE GOLF COURSE. Boasting 7 beds and 6 baths Including an independent 2 bed, 2 bath legal suite with laundry & kitchen. home is perfect for multi-generational living or entertaining guests. Boasts living spaces on every floor and an ELEVATOR, it provides the utmost convenience and comfort for all. The home has been completely redesigned and remodelled to the studs; with ALL NEW ELECTRICAL WIRING, PLUMBING, HVAC, INSULATION, ROOFING, EXTERIORS, and more. Showcasing modern luxury and sophistication, A THREE CAR GARAGE and FULLY UPDATED LANDSCAPING add to the grandeur of the home, elevating the allure of lakefront living. Step inside to discover a kitchen that will delight any culinary enthusiast. Featuring Schenk architectural products cabinet fascia, premium quartz countertops and backsplash, and a FULL DACOR APPLIANCE PACKAGE including a 72" BUILT-IN PANEL READY FRIDGE/FREEZER, CONVECTION MICROWAVE/WALL OVEN COMBO, 36" GAS RANGE, PANEL-READY DISHWASHER, and a COFFEE. BAR WITH A WINE or BEVERAGE FRIDGE. Every detail has been carefully considered, ensuring durability, style, and functionality. The main floor welcomes you with a sunken living room, complete with ample space for a large television, and sliding door access to the lake. Adjacent to the foyer, you'll find an open space perfect for a games room, as well as a half-bath and laundry with private access to the lake. On the second floor, a wood-burning fireplace and exposed wooden beams take centre stage, creating a cozy and inviting atmosphere. The third floor offers versatility, whether you desire a secluded space to relax and read or a playroom for your children. The bonus room provides ample space for everyone's needs. Escape to the master suite, located on the tranquil third floor, where a pr ivate deck offers unobstructed lake views. An electric fireplace sets a soothing ambiance and adds a touch of sophistication to the space. IN THE MASTER BEDROOM, INDULGE IN THE LUXURIOUS ENSUITE BATH, FEATURING HEATED FLOORS, A LARGE SHOWER, ELECTRIC TOWEL WARMER, A FREE STANDING TUB WITH BREATH TAKING LAKE VIEWS. HEATED FLOORS ADORNED WITH ONYX TILES CREATE A SPA-LIKE ATMOSPHERE, perfect for unwinding after a long day. Completing this masterpiece is a generously sized walk-in closet, complete with built-in drawers and hanging bays. Organize your clothing and accessories with ease. Other features: CCTV CAMERAS , AMBIENT LIGHTING, FULLY LANDSCAPED LAWN, MAINTENANCE FREE DOCK, TOPLESS HAND RAILS, ROUGHED IN VACUUM SYSTEM, and EXTERIOR SPEAKERS, BARBEQUE GAS LINE, EPOXY FLOOR IN GARAGE , TWO MUD ROOMS, generously sized walk in closets Experience the epitome of elegance, waterfront luxury, and excellence. Don't miss the opportunity to make it yours and elevate your lifestyle. (id:52784)
30 Greenwich Row Nw
Calgary, Alberta
OPEN HOUSE ALSRT DECEMBER 13TH 1:00PM - 4:00PM! Must come by and see for yourself. Welcome to The Bella by Homes by Fifty-Six, a stunning new luxury build in the vibrant community of Upper Greenwich. Set on a spacious 44-foot lot with a sunny south-facing backyard, this home offers 3,292 sq. ft. of beautifully crafted living space and exquisite attention to detail.Step inside to a grand open-to-above foyer that sets the tone for what’s to come. The main level includes a private home office, den, mudroom, and powder room. The living room impresses with soaring ceilings and a gorgeous two-storey fireplace, flowing into a dining area and a chef’s kitchen featuring a massive island, premium finishes, and direct access to the south-facing deck — perfect for entertaining.Upstairs, the primary suite is a retreat with a covered dura deck, spa-inspired ensuite, and walk-in closet. Two additional bedrooms share a full bathroom, with a loft and large laundry room completing the upper floor.Built by Homes by Fifty-Six, a builder known for timeless design, enduring quality, and genuine craftsmanship, The Bella embodies what modern luxury should feel like.Enjoy all that Greenwich has to offer — parks, pathways, playgrounds, sport courts, a community garden, and the Calgary Farmers’ Market just steps away. With quick access to 16th Ave, Stoney Trail, and the Bow River Pathway, you’re only minutes to downtown and less than an hour to Kananaskis or Canmore. (id:52784)
41 Heritage Drive
Cochrane, Alberta
This beautifully maintained home in the vibrant community of Heritage Hills offers 2,085 square feet of thoughtfully designed living space where comfort, style, and convenience blend seamlessly.The main floor features rich hardwood flooring and an expansive living area that’s perfect for everyday living or entertaining guests. At the front of the home, a sunny and spacious den with shiplap feature wall makes an ideal private office or den. The kitchen is a true showstopper, boasting granite countertops, rich cabinetry, and a massive island that seats five! Adjacent to the kitchen, the large dining room easily accommodates a large dining table perfect for large family dinners with doors leading out to a beautifully landscaped outdoor space. Upstairs, the thoughtful layout continues with a bright and functional laundry room featuring generous counter space and storage. The spacious primary bedroom is a true retreat with a walk-in closet and a luxurious five-piece ensuite that includes double vanities, separate shower and a deep soaking tub. Two additional well-sized bedrooms and a four-piece family bathroom complete the upper level. The basement is unfinished and ready for your ideas! Step outside to a fully landscaped yard complete with mature trees, shrubs, a large deck with designer privacy screens, custom planters and an aggregate patio - a great spot for outdoor relaxation and entertaining. The double detached garage can house a mid-sized truck and is complemented by extra space beside (approx. 13.5' wide x 22.5' deep) for a third vehicle or RV parking, a rare and valuable feature. Other notable features include: new hot water tank in 2023, LG washing machine, dryer and refrigerator all replaced in 2024, upgraded lighting and cabinetry pulls on the main floor and all bathrooms. The furnace and water tank are both maintained on a yearly basis. Located in the welcoming community of Heritage Hills, you’ll enjoy a strong neighbourhood feel with quick access to mounta in adventures and all the shopping and amenities Cochrane has to offer. Don't miss this amazing property! (id:52784)
153 Big Hill Place Se
Airdrie, Alberta
AMAZING PRICE - BACKING ONTO A PARK & GREEN SPACE - ALMOST 2200 SF - TONS OF UPDATES - 4 BED 3 BATH. Welcome to 153 Big Springs Place! This charming and beautifully updated bungalow offers nearly 2,200 square feet of thoughtfully designed living space, backing right onto Big Hill Circle Playground and green space, walking distance from the Genesis Place and all levels of schooling, featuring four spacious bedrooms and a long list of modern upgrades like mostly new windows—all at an unbeatable price. From the moment you step inside, you’re welcomed by a bright and airy living room flooded with natural sunlight, creating the perfect space to relax or entertain. Just off the living area is the heart of the home: a fully redone kitchen boasting sleek stainless steel appliances, timeless premium backsplash, upgraded cabinetry, and plenty of room to cook, gather, and enjoy memorable meals with family and friends. The main floor also features three comfortable bedrooms, including a generously sized primary suite with enough room for a king or queen-sized bed, a large closet, and a coveted, fully updated two-piece ensuite for added privacy and convenience. A second beautifully renovated four-piece bathroom is shared between the other two bedrooms, making this layout ideal for families or guests. Head downstairs to discover a massive and versatile family room that’s ready to be transformed into whatever suits your lifestyle—whether it's a cozy rec area, a home gym, a spacious office, or all of the above! You’ll also find a fourth bedroom with an oversized window and window well, a fully redone three-piece bathroom, and a spacious laundry area that adds even more functionality to this impressive lower level. Step outside into your very own private backyard retreat featuring a huge deck, a charming covered seating area under a stylish gazebo, a cozy fire pit, and a large storage shed tucked at the back of the yard to house all your year-round tools and toys. Out front, the gr avel parking pad easily accommodates two vehicles, offering hassle-free parking every day. Located just minutes away from schools, parks, shopping, and all the amenities you could need, this home truly has it all—space, style, comfort, and convenience. Don’t miss your chance to call it yours—book your private showing today and come fall in love with everything 153 Big Springs Place has to offer! (id:52784)
1408, 60 Skyview Ranch Road Ne
Calgary, Alberta
Skyview North by TRUMAN introduces an exceptional fourth-floor unit offering a bright and airy 2-Bedroom, 2-Bathroom layout in the well-established Skyview Ranch community, complete with one titled underground parking stall. Experience elevated living with luxury vinyl plank flooring and a designer lighting package throughout. The custom, chef-inspired kitchen features stainless steel appliances, soft-close cabinetry, and elegant quartz countertops. The primary bedroom boasts a spacious walk-in closet and 3-piece ensuite. Further conveniences include an additional Bedroom, 4-piece bathroom, in-suite washer and dryer, and window coverings. Skyview North is ideally situated near amenities like shopping at Sky Point Landing, green spaces, and extensive playgrounds. With easy access to Stoney and Deerfoot Trails, commuting is a breeze. Schedule your showing today to experience exceptional living at Skyview North! *Photo Gallery of a similar unit* (id:52784)
246 Cedarwood Park Sw
Calgary, Alberta
Stylish renovation in Cedarbrae! Every inch of this end unit townhouse has been reimagined with modern flair and natural light. The bright living room features a cozy wood-burning fireplace and flows into a dining area with chic lighting. The new kitchen shines with quartz countertops, sleek cabinetry, and a sunny bay window breakfast nook, with access to back entry and 2 piece bath. Upstairs, the primary bedroom offers a feature wall and fabulous custom walk-in closet, plus two additional bedrooms and a refreshed main bath. The fully finished basement adds a spacious recreation room, flex room, and 2nd 2 piece bath.Outside, enjoy a private, tree-lined deck, perfect for relaxing or entertaining. With new flooring, doors, trim, kitchen, and baths throughout - this home is fresh, stylish, and completely move-in ready. Cedarbrae offers parks, playgrounds, and pathways to Fish Creek Park, plus nearby shops and cafes. A truly turnkey home in one of SW Calgary’s most welcoming communities! (id:52784)

