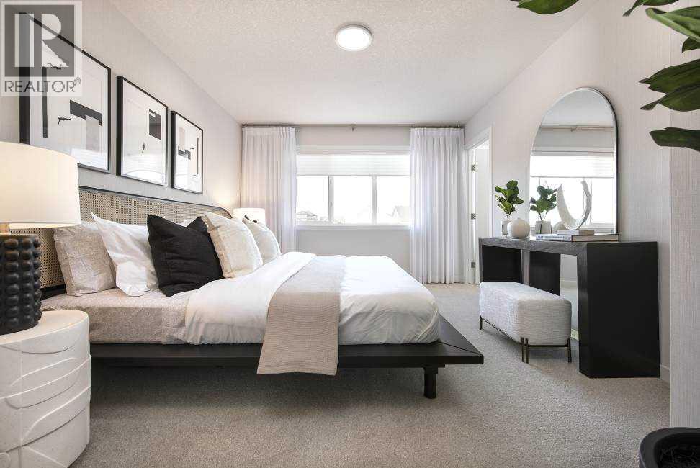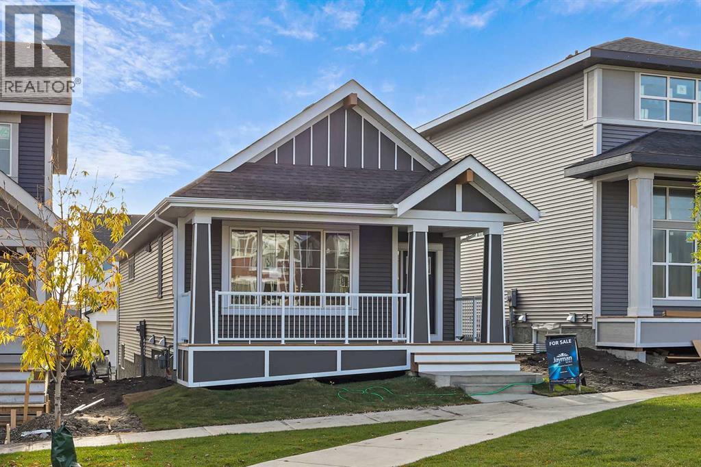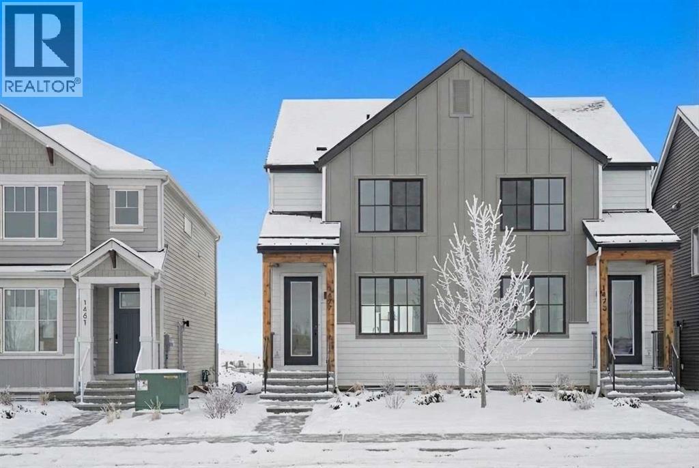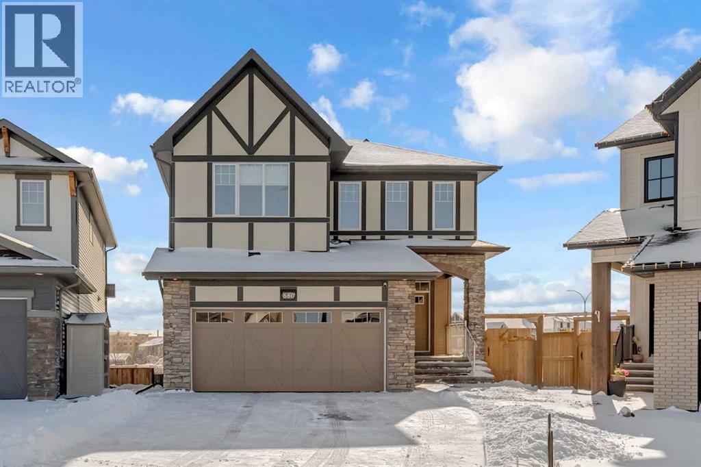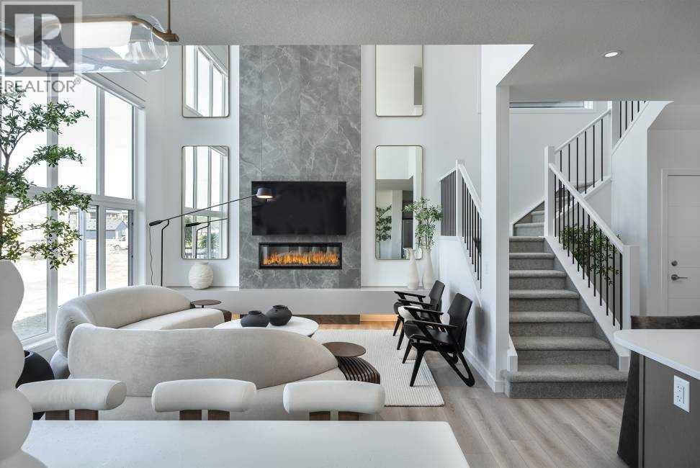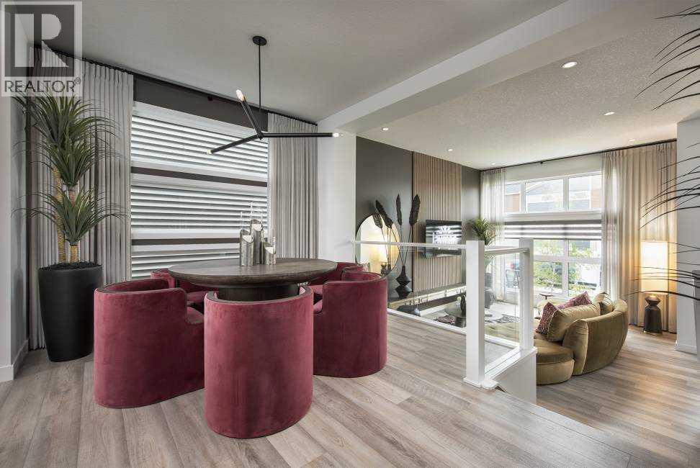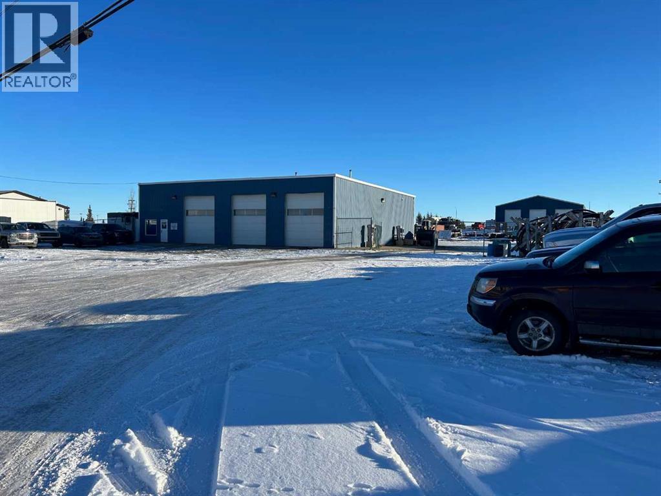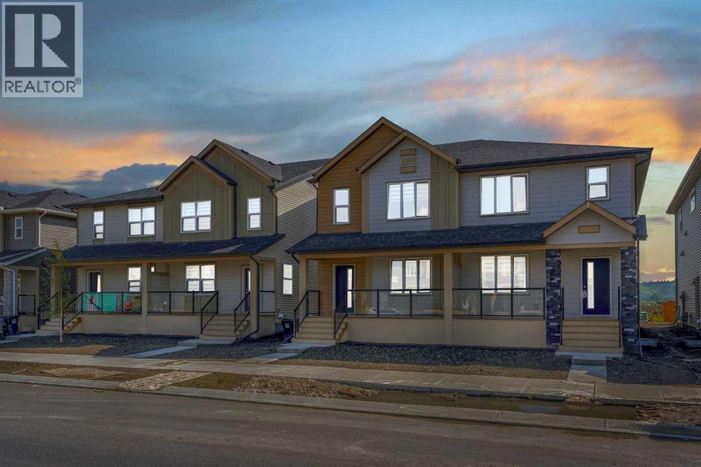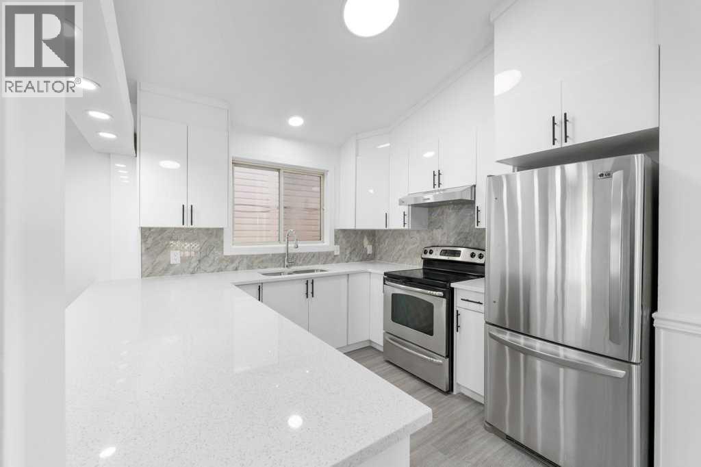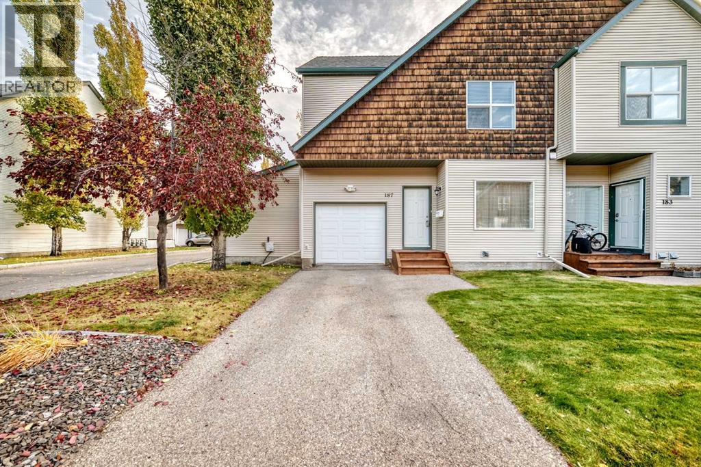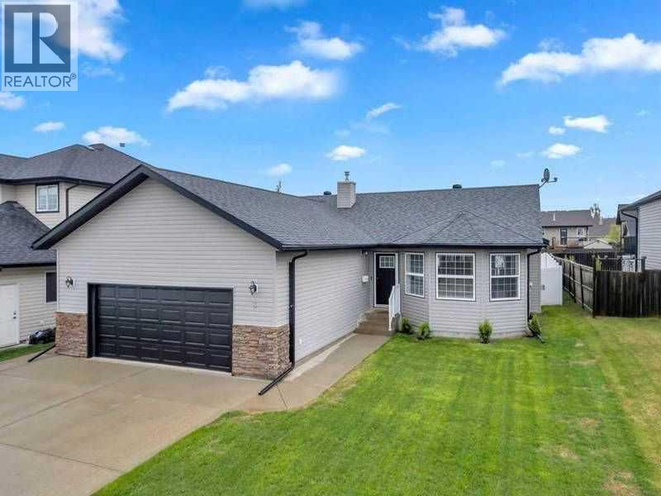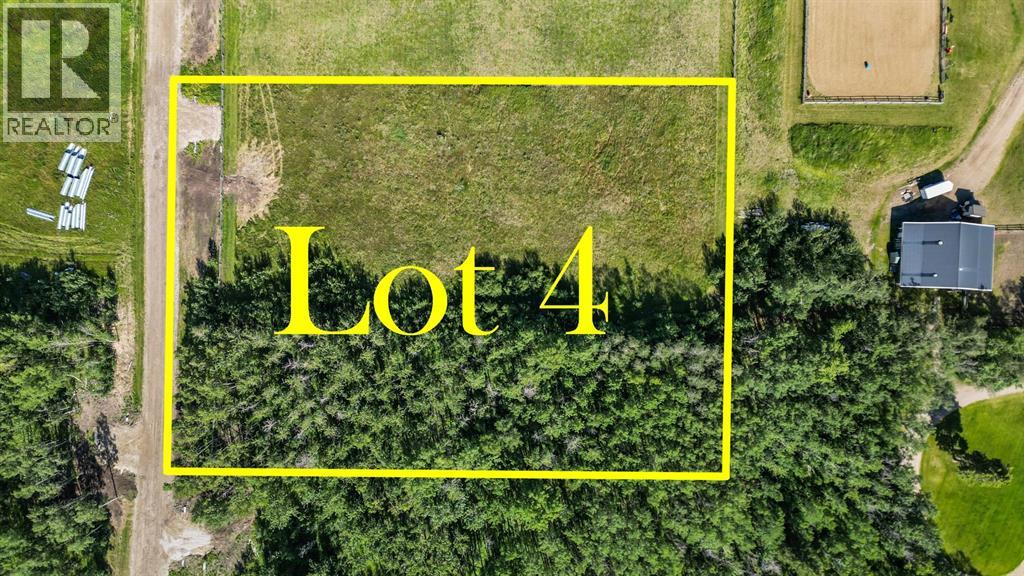19767 45 Street Se
Calgary, Alberta
** VERIFIED Jayman BUILT Show Home! ** Great & rare real estate investment opportunity ** Start earning money right away ** Jayman BUILT will pay you $$$ per month to use this home as their full-time show home ** PROFESSIONALLY DECORATED with all of the bells and whistles.**BEAUTIFUL SHOW HOME**Exquisite & beautiful, you will immediately be impressed by Jayman BUILT's "ERICA" SHOW HOME located in the up and coming community of Seton. *PREMIER TOWN HOME COLLECTION WITH SOLAR & SMART TECH*NO CONDO FEES*PARKING FOR 2 CARS*This lovely 2 story townhouse SHOWHOME features a nice open floor plan that flows smoothly into the modern kitchen with a centralized flush eating bar, Bright white QUARTZ counters, full pantry, Stainless Steel WHIRLPOOL appliances that includes a standard depth Refrigerator with internal water and ice dispenser, Broan Power Pack built-in cabinet hood fan, built-in Panasonic microwave with trim kit and upgraded slide in glass top stove. As well as a convenient half bath + nice back entry! The 2nd level offers a Primary Suite with a private 3 piece en suite with sliding glass door shower & walk-in closet along with 2 additional spacious bedrooms & a full 4 piece main bath. Bonus: Upper Laundry room! The unfinished basement provides roughed in plumbing & an opportunity for you to create & finish your ideal additional living space. Beautiful interior selections that include a silgranite sink & soft close drawers. Other upgrades include 7x4 rear deck, Fully fenced and landscaped, QUARTZ counters tops in kitchen and bathrooms, Triple Pane Windows, 10 solar panels, BuiltGreen Canada Standard with an EnerGuide rating, UV-C ultraviolet light air purification system, high efficiency furnace with Merv 13 filters & HRV unit, Navien-Brand tankless hot water heater, raised 9ft ceiling height in Living Room and Smart Home Technology Solutions. Enjoy living in this beautiful new community with nature as your back drop and trails within steps of your brand new Jayma n BUILT Home. South Health Campus, World's largest YMCA, Cineplex and shopping all close by. Seton, a vibrant Southeast community that has everything you need to live, work and play. Enjoy the lifestyle you & your family deserve in a beautiful Community you will enjoy for a lifetime. (id:52784)
116 Mitchell Walk Nw
Calgary, Alberta
Jayman BUILT | *FULLY FINISHED PARK FACING BUNGALOW* Exquisite & beautiful, you will be impressed by Jayman BUILT's WATERTON model currently being built in the up & coming Northwest community of Glacier ridge. A lovely new neighborhood with parks and playgrounds welcomes you into a thoughtfully planned living space featuring craftsmanship & design. Offering a unique open floor plan with VAULTED CEILINGS featuring outstanding design for the most discerning buyer! Boasting a stunning GOURMET kitchen with a beautiful centre island with Flush Eating Bar & Sleek stainless-steel appliances including a KITCHENAID French Door refrigerator with both water and icemaker, built-in wall oven/microwave combo, 36" gas cooktop and a designer BROAN power-pack built-in cabinet hood fan flowing nicely into the adjacent spacious dining room. All creatively overlooking the main living area with a bonus flex/den space nicely situated in the rear of the home overlooking the back yard-ideal for your home office. The Primary Suite overlooking the back deck boasts a lovely walk-in closet along side the beautiful full bath featuring an over sized shower and dual vanities, while the main floor laundry room offers ease of convenience. The FULLY FINISHED LOWER LEVEL showcases an expansive rec room, a full bath complimented with a tub and TWO MORE BEDROOMS, both with sizeable closets, great for friends and family - Cherish the lifestyle you and your family deserve in a wonderful Community that you will enjoy for a lifetime. Jayman's standard inclusions feature their Core Performance with 10 Solar Panels, BuiltGreen Canada standard, with an EnerGuide Rating, UV-C Ultraviloet Light Purification System, High Efficiency Furnace with Merv 13 Filters & HRV unit, Navien Tankless Hot Water Heater, Lux Noir Quartz for the centre island and Elegant White QUARTZ counter tops for the perimeter and all baths, Triple Pane Windows and Smart Home Technology Solutions! Additional features of this beautiful home include a professionally designed Oak & Ore colour palette, vaulted ceilings in kitchen, dining room, great room, primary suite and flex room, rear deck with stairs to back yard, park facing covered front porch, double side yard and fully landscaped front yard. (id:52784)
1477 Rangeview Drive Se
Calgary, Alberta
Welcome to this thoughtfully crafted attached home nestled in Rangeview, Calgary’s first garden-to-table community. Designed with timeless charm & modern functionality, this home combines character, comfort, & versatility in a way that just feels right. From the moment you pull up, the home’s classic farmhouse exterior, complete with smartboard detailing and front landscaping, makes a memorable first impression. Inside, the main floor unfolds in a bright, open-concept layout with large windows that bathe the space in natural light and elevate the overall warmth & livability of the home. At the front, the inviting living room offers the perfect place to relax or host guests, framed by soft neutral tones & high-quality finishes. The rear dining area is open & spacious—easily accommodating everything from weekday meals to larger holiday gatherings. In the centre of the home, the chef-inspired kitchen takes center stage. It’s designed for real life—with plenty of prep space, full-height cabinetry, & modern hardware—all tied together by large a large island, sleek countertops & a functional layout that keeps everything within reach. Whether you're cooking for one or a crowd, this kitchen is built to perform & impress. Just off the dining room, the rear mudroom adds practical elegance with built-in storage and direct access to your private backyard with room for a future garage—ideal for Calgary’s changing seasons and everyday convenience. Upstairs, the primary suite offers a peaceful retreat, featuring a spa-like ensuite with tasteful finishes, a walk-in shower, & space to truly unwind. Two additional bedrooms provide flexibility for kids, guests, or a home office, & the upper-level laundry adds convenience without sacrificing space. The home also includes a separate side entrance, creating an excellent opportunity to develop a future basement suite (A secondary suite would be subject to approval and permitting by the city/municipality) —perfect for multi-generational l iving or added income potential. Built with energy-efficient triple-pane windows, this home delivers year-round comfort & long-term savings without compromising on design. But why Rangeview? More than just a neighbourhood, Rangeview is a lifestyle centered around food, connection, & community. As Calgary’s first agri-urban community, it’s designed to inspire & connect—offering everything from community gardens & edible landscaping to seasonal food festivals, markets, & workshops. It’s a place where neighbours become friends & the simple act of growing, cooking, & sharing food brings people together. Stroll along walkable streetscapes, unwind in scenic parks, & discover a vibrant calendar of community events designed to enrich your everyday life. With stunning architecture, thoughtful urban planning, & a warm, welcoming spirit, Rangeview is a place to plant roots.Directions: (id:52784)
660 Reynolds Crescent Sw
Airdrie, Alberta
Welcome to this exceptional executive residence located in the prestigious, award-winning community of Coopers Crossing in Airdrie. Perfectly positioned on a massive 7,000+ sq ft pie-shaped lot, this fully developed walk-out home offers over 3,700 sq ft of refined living space, combining luxury finishes, thoughtful upgrades, and outstanding everyday convenience. One of the standout advantages of this property is its exceptional connectivity—providing quick and easy access to Calgary, making it ideal for commuters and professionals. Families will appreciate the three nearby schools and the convenience of a shopping center just minutes away, offering a grocery store, daycare, Shoppers Drug Mart, medical and dental clinics, and more—everything you need within close reach. The main floor is designed for both elegance and functionality, featuring a rare main-level bedroom and full bathroom, ideal for guests, extended family, or multigenerational living. At the heart of the home is the chef-inspired gourmet kitchen, showcasing high-end appliances, upgraded cabinetry, quartz countertops, and a striking waterfall island—perfect for entertaining or daily family life. A built-in workstation on first floor provides a dedicated space for working or studying from home, while custom roller shades add style and privacy throughout.Upstairs, you’ll find a generous bonus room, perfect for family movie nights or a kids’ retreat, along with well-appointed bedrooms and a spacious primary suite designed as a true sanctuary. The primary suite is a luxurious escape, offering expansive space, serene views, and a well-appointed walk-in closet. The ensuite bath feels like a private spa, complete with upscale finishes and a thoughtfully designed layout for ultimate relaxation. The fully finished walk-out basement offers impressive 9-foot ceilings and flexible living, making it ideal for extended family or ad ditional income opportunities (a secondary suite would be subject to approval/ permitting by the city). This home is loaded with over $100,000 in premium upgrades, including central air conditioning, water softener, reverse osmosis water system, and 15 solar panels, delivering enhanced comfort, efficiency, and long-term savingsOffering luxury, space, sustainability, and unbeatable convenience, this remarkable home delivers a lifestyle that truly stands out in today’s market.A rare opportunity in Coopers Crossing—book your private showing today. (id:52784)
29 Wolf Hollow Common Se
Calgary, Alberta
** VERIFIED Jayman BUILT Show Home! ** Great & rare real estate investment opportunity ** Start earning money right away ** Jayman BUILT will pay you $$$ per month to use this home as their full-time show home ** PROFESSIONALLY DECORATED with all of the bells and whistles.**BEAUTIFUL SHOW HOME**Exquisite & beautiful, you will immediately be impressed by Jayman BUILT's "ROCKFORD" SHOW HOME located in the up and coming community of WOLF WILLOW. A lovely neighborhood welcomes you into over 3000+sqft of developed living space featuring stunning craftsmanship and thoughtful design packaged in an amazing TWO STOREY HOME WITH A DEVELOPED LEGAL SUITE WITH SIDE ENTRANCE! Offering a unique open floor plan boasting a stunning GOURMET kitchen with a beautiful central island with flush eating bar & sleek stainless steel appliances with an enclosed main floor FLEX ROOM. An open to above great room with an electric feature fireplace and dining room offer you an expansive feeling with the addition of an iron spindle railing at the staircase and 12 x 10 deck with sliding glass patio door. The electric feature fireplace and the soaring great room ceiling and over sized windows elevate this home to stand out above all others. The second level boasts a spacious Bonus Room with a beautiful Primary Bedroom boasting a stunning 4 piece en suite with dual vanities and over sized walk-in curbless tiled shower along with a large walk-in closet. Two additional secondary bedrooms are sizeable and complimented with a full four piece bath and generous laundry room. The FULLY FINISHED LEGAL BASEMENT SUITE includes a kitchen, dining area, living room, guest room and full bath. Not to mention your Jayman home offers Smart Home Technology Solutions, Core Performance with TEN SOLAR PANELS, BuiltGreen Canada Standard, with an EnerGuide Rating, UV-C Ultraviolet Light Air Purification System, High Efficiency Furnace with Merv 13 Filters & HRV Unit, Navien-Brand tankless hot water heater and triple pane windows. Enjoy the lifestyle you & your family deserve in a wonderful Community you will enjoy for a lifetime. Welcome Home! Wolf Willow is a highly sought-after community located in the Bow River Valley adjacent to the Blue Devil Golf Course. Breath-taking and inspiring with plans to include parks, schools and additional amenities, Wolf Willow offers 9km of pathways alone. Not to mention the abundance of trails surrounding the neighbourhood. A quiet retreat allowing you to enjoy nature's best while being close to the big city amenities and quick access to McLeod Trail and 22X. Welcome Home! (id:52784)
103 Wolf Hollow Rise Se
Calgary, Alberta
** VERIFIED Jayman BUILT SOLAR ENERGIZED HYBRID PERFORMANCE SHOW HOME! ** Great & rare real estate investment opportunity **Start earning money right away** Jayman BUILT will pay you $$$ per month to use this home as their full-time show home *PROFESSIONALLY DECORATED with all of the bells and whistles.**BEAUTIFUL SHOW HOME**Exquisite & beautiful, you will immediately be impressed by Jayman BUILT's BRAND NEW FLOOR PLAN THE "CAPRICE" located in the up and coming community of Wolf Willow. EXCITING NEW COMMUNITY | CUSTOM JAYMAN BUILT | STEPS TO THE WOOF WILLOW DOG PARK | DETACHED GARAGE. Are you ready to live in one of Calgary’s most exciting new communities? Welcome to Wolf Willow, a vibrant neighborhood just steps from the off-leash dog park, ponds, pathways, parks, shopping, golf, and the stunning Bow River Valley & Fish Creek Park. With schools, South Health Campus, transit, and major south expressways nearby, this location offers the perfect balance of convenience and lifestyle. This Jayman BUILT "CAPRESE” is no ordinary home—it’s been meticulously crafted and customized by JAYMAN BUILT. FULLY FINISHED WITH A DOUBLE DETACHED GARAGE. Offering over 2,300 sq. ft. of stylish developed living space with 4 bedrooms, 4 bathrooms, a versatile flex space within the Primary, and a beautiful 2 tiered main living area with almost 12 ft ceiling in the stunning Great Room, this is a rare find. Step inside to a bright, open design highlighted by soaring ceilings, upgraded glass railing, luxury wide plank flooring and stylish feature wall. The show-stopping chef’s kitchen anchors the main level with modern cabinetry, shaker-style doors, soft-close drawers, quartz island, a full tiled backsplash, and upgraded stainless steel appliances, including an electric range, a built-in microwave, and a shrouded hood cover. A window over the under-mount granite sink, pantry storage, and dramatic recessed lighting complete the look. Upstairs, the primary retreat impresses with a spa-like 4-p iece ensuite with dual vanities and a huge walk-in closet. Two additional bedrooms, a full bathroom and upper laundry provide plenty of space for family living. the FULLY FINISHED BASEMENT features a huge rec room with raised ceiling, games area with wet bar, your 4th bedroom and full bath. This HYBRID HOME boasts 14 Solar Panels, triple pane R-8 windows with 2 coats Low-E & Dual Argon Gas Fill with casement, Daikin FIT electric Air Source Heat Pump with Natural /Gas Backup, Ultraviolet Air Purification System & Merv 13 Filter, Tankless Hot Water heater & Smart Home tech. HYBRID BENEFITS: $1500 in Annual Energy Savings, 4.2 Metric Tonnes of Greenhouse Gases saved per year, 60% more energy efficient than the minimum building code in Alberta requires & highly efficient Heat Pump provides Heat &B Air Conditioning while lowering Carbon Emissions. This is more than a house—it’s a dream home in a growing community with endless lifestyle amenities at your doorstep. (id:52784)
414 21 Street Se
High River, Alberta
FOR SALE : 1.4 ACRES with a 4200 SQ FT Steel Structure building.... Fully Leased. Property FEATURES 6 - 14 ft Overhead doors allows trucks to drive through ; 3 bays each 60 ft deep ; originally the building was used as a truck and car wash ; ideal site for a potential second building, subdivision of a second lot [subject to town of High River approval ];fenced yard ; gravel packed rear yard ,security fenced and good highway access. New Air Exchange system installed in 2025. (id:52784)
822, 826, 830, 834 Wolf Willow Boulevard Se
Calgary, Alberta
MLI SELECT PROGRAM COMPLIANT | 8 UNITS | SHANE BUILT HOMES | 4 DOUBLE CAR GARAGES | ALL OF THE UNITS TENANTED ALREADY | 2 FULL DUPLEXES BESIDE EACH OTHER | 20 BEDROOMS & 16 BATH | Exceptionally rare opportunity to acquire four consecutive lots featuring two brand-new FULL duplexes, each with legal basement suites—for a total of 8 fully self-contained units.The owners bought these units through the MLI Select Program. The CMHC financing might be transferable (pending approval). Some of the units are already rented out. Located in the rapidly growing and nature-rich community of Wolf Willow, these turnkey properties offer an incredible investment opportunity with strong monthly cash flow potential. Each upper unit is thoughtfully designed with 3 spacious bedrooms, 2.5 bathrooms, a large family room, bonus room, and full-sized laundry. The kitchens feature quartz countertops, stainless steel appliances, and open to generous dining areas, mudrooms, and convenient half baths. Upstairs, the primary bedrooms offer walk-in closets and beautiful ensuites, while two additional bedrooms and a full bath complete the functional layout. The legal basement suites provide two bedrooms (one with a walk-in closet), full kitchens, spacious rec rooms, 4-piece bathrooms, laundry areas, utility rooms, and extra storage—each with a private entrance. Detached garages are included with each unit, enhancing tenant appeal and convenience. Each unit is separately metered. Nestled beside the scenic Bow River, Wolf Willow is known for its parks, walking trails, and peaceful natural surroundings, with easy access to Stoney Trail, Deerfoot Trail, and nearby amenities. This is a turn-key, high-cashflow property ideal for investors seeking stable returns and long-term value in a thriving Calgary community. (id:52784)
361 Martinwood Place Ne
Calgary, Alberta
Welcome to this extensively renovated, beautiful 4 Level split house featuring 2 bedroom Illegal suite, separate laundry, new TANKLESS hot water system, New Plumbing (PEX), total of 5 bedrooms, 4 FULL BATHROOMS, new flooring, lighting fixtures, paint, bathrooms, doors and a lot more to explore. At the entrance, You're welcomed with a large living area with a vaulted ceiling, a separate dining area, and a large kitchen with an Island. At the upper level you have 2 bedrooms and 2 full bathrooms, including a primary bedroom which has its own 3pc ensuite and a walk-in closet. 3rd level featuring a full bedroom with 4pc ensuite and a stacked laundry for the upper level residents. Another part of 3rd level has its own separate entrance to the illegal suite featuring a kitchen, a living area and a separate dining area. 4th level has 2 large bedrooms, a 3pc common bathroom and a stacked laundry. This spacious house clicks all your checkboxes and perfectly aligned for a first time home buyer or an Investor. Don't miss this out as this is not going to last Longer! Some of the pictures are virtually staged. Book your showing today... (id:52784)
187 Bridlewood View Sw
Calgary, Alberta
This spacious 3 bed, 2.5 bath corner unit offers over 1600sq/ft of finished living space and is a must see. The open floor plan consists of high ceilings, gleaming hardwood floors in the living room and large windows that bring in tons of natural sunlight. The spacious kitchen comes with newer appliances, ample cupboard/counter space and a center island/breakfast bar that overlooks the living room with a cozy gas fireplace. A good sized dining area, 2pc bath and access to the single attached garage complete the main level. Upstairs you will find three oversized bedrooms including a huge master suite with a walk-in closet and 4pc ensuite. Two additional bedrooms, laundry area and 4pc bath complete the upper level. The basement is great for extra storage and awaits your finishing touches for additional living space. Extra bonuses include: A covered 10' X 8' back deck that overlooks a greenspace plus an oversized single attached garage with a front driveway good for two cars. This well managed and cared for complex offers plenty of visitor parking and is located close to schools, parks, playgrounds, shopping, city transit and easy access to main roadways. (id:52784)
3 Liberty Place
Sylvan Lake, Alberta
Click brochure link for more details. Welcome to this fully developed 1,212 sq ft bungalow in the desirable community of Lakeway Landing. With 5 bedrooms and 3bathrooms, this home offers the perfect blend of style, function, and flexibility—ideal for families, investors, or anyone seeking space and comfort. Step inside to an open-concept main floor featuring soaring vaulted ceilings and stunning Brazilian hardwood floors that have just been professionally refinished. The spacious kitchen is a chef’s delight, equipped with stainless steel appliances (only 3 years old), a gas range, corner pantry, and a convenient eat-up breakfast bar with seating for 2-3. Adjacent to the kitchen, the bright dining area features patio doors that open to a generous deck complete with a gas BBQ hookup—perfect for summer entertaining. The living room boasts a cozy gas fireplace and large windows that flood the space with natural light. The main level offers two bedrooms and two bathrooms, including a large primary bedroom with a walk-in closet and a 4-piece ensuite. Also on the main floor is a new matching laundry set. Downstairs, you'll find a well-designed lower level with in floor heat! A spacious family room and wet bar, ideal for gatherings or relaxing movie nights. Three additional bedrooms, a full bathroom, and a utility room with plenty of storage space complete the lower level, plus a water softening system. Outside, enjoy a fully fenced backyard with new white vinyl fencing, two man gates, and a trailer gate for RV parking. Fresh sod was laid last spring, and a storage shed is included. The 24 x 24 heated garage is a dream, offering extra storage, tire racks and a natural gas heater. Freshly painted throughout just last year, this home is move-in ready. Currently operating as a successful Airbnb with Super host status, this property is not only a fantastic family home but also an excellent investment opportunity. Don’t miss your chance to own this incredible home in a prime location! (id:52784)
29 Elkstone Way
Rural Rocky View County, Alberta
Welcome to ELKSTONE ESTATES (lot # 4) in the rural community of Bearspaw. Enjoy the escape to country life with amenities just minutes away. This new development consists of 2 acre parcels nestled in a quiet paved road cul de sac with trees and underground services to property line (Power, Gas and Rocky View Water Co-op hook up) + paved approach. Enjoy the freedom to design your own home by your preferred builder. Common sense Architectural Guidelines apply to preserve value and consistency of the development. Schedule a viewing today and explore the possibilities of this remarkable lot in the new community of ELKSTONE ESTATES in Bearspaw first hand!! Please Note - great opportunity for Builders with 4 lots available in sought after country setting. (id:52784)

