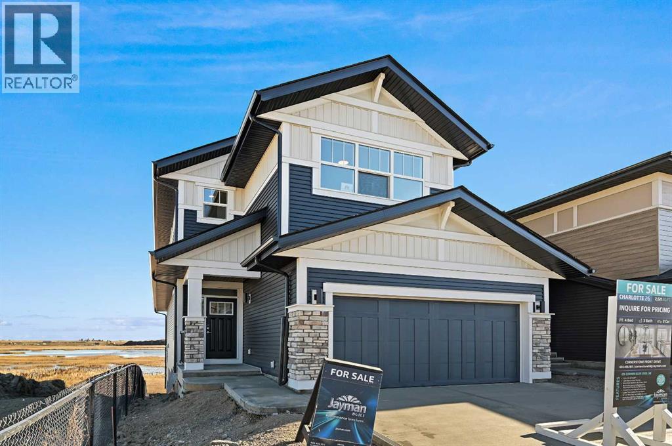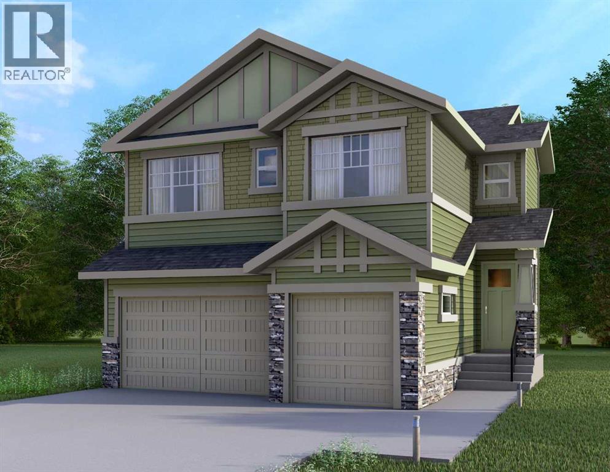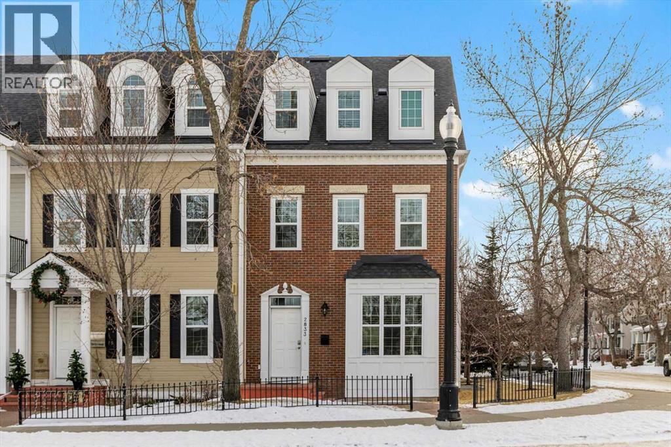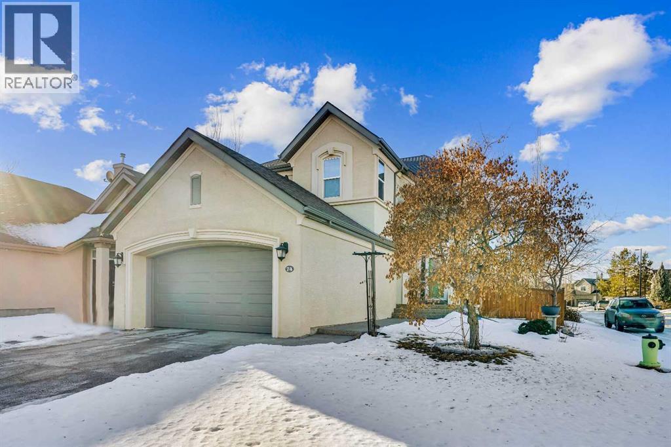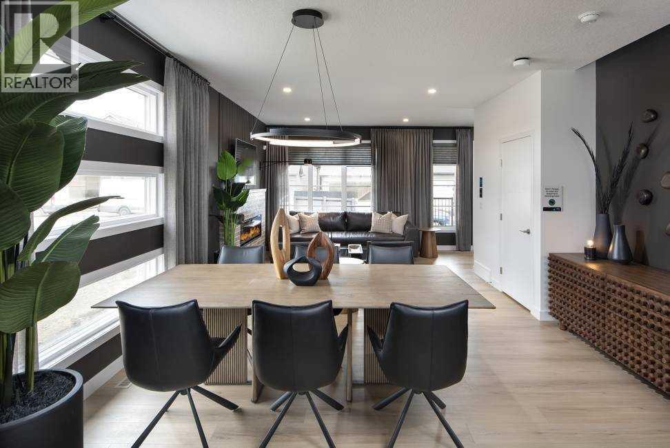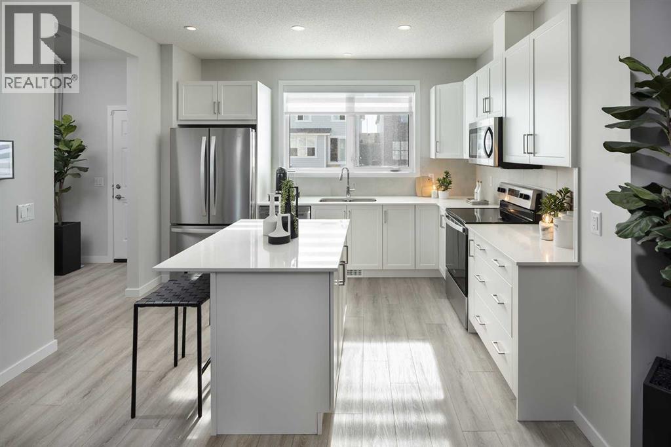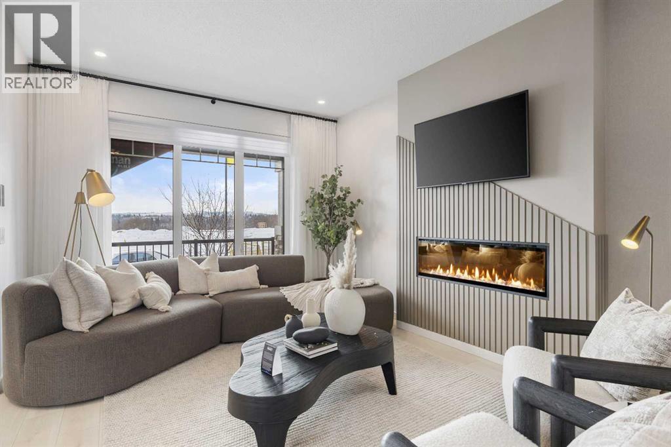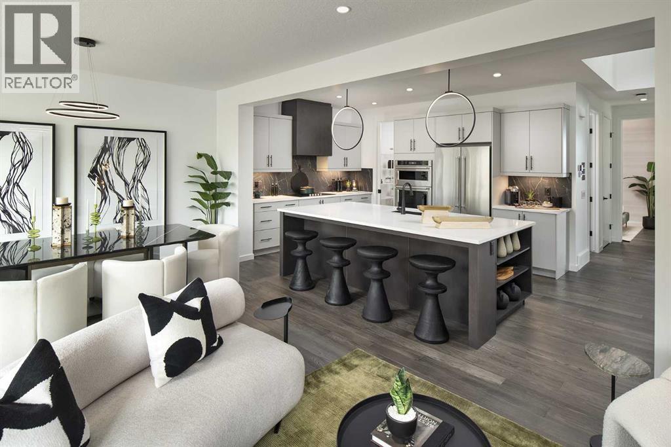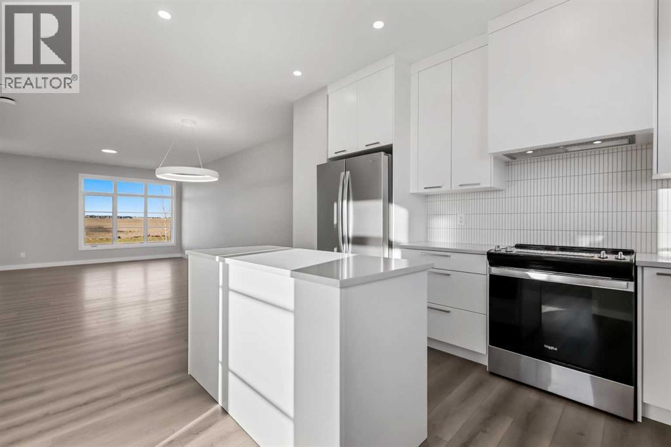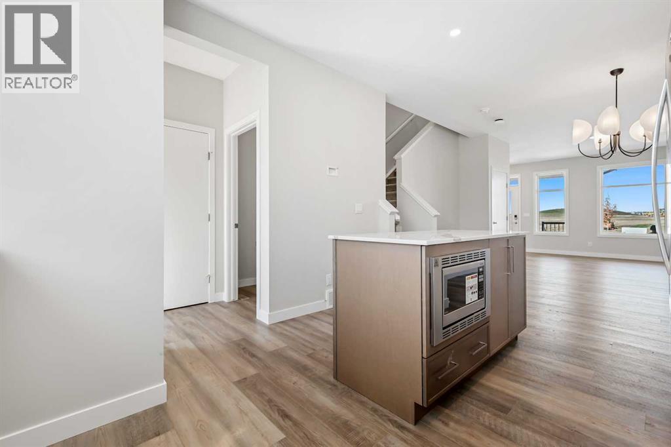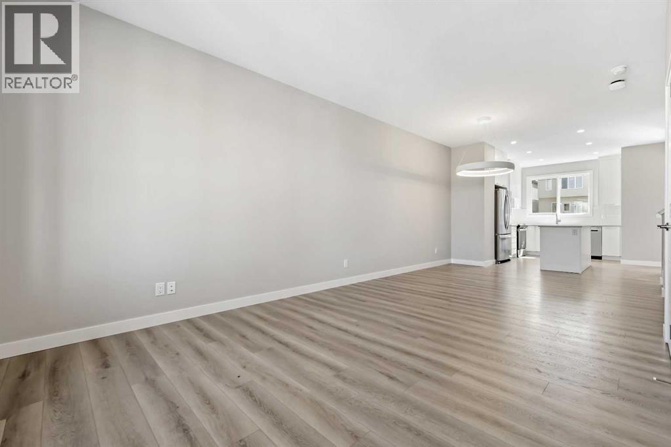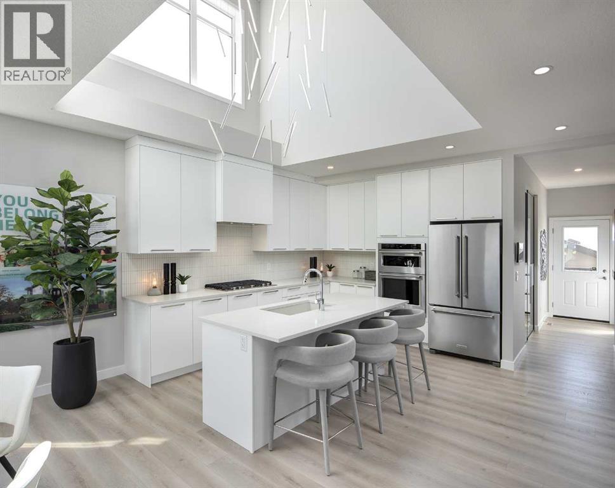215 Corner Glen Crescent Ne
Calgary, Alberta
*WALK OUT BASEMENT*BRAND NEW HOME*CHARLOTTE 26*QUICK POSSESSION*10 SOLAR PANELS*MAIN FLOOR BEDROOM SUITE* Amazing Design! Unique in Features! Over 2600+ SF of Stylish design welcomes you into this stunning FOUR BEDROOM and 3 FULL BATH home located in the beautiful community of Cornerstone. You're welcome to a thoughtfully designed living space that maximizes every inch while offering an abundance of space for your whole family to enjoy! The Gorgeous OPEN FLOOR PLAN invites you in to discover a lovely kitchen that boasts beautiful QUARTZ countertops, a sleek stainless steel Whirlpool appliance package with an upgraded electric stove, a French Door fridge with/ Internal Water/Ice, a Microwave and a Broan power pack built-in cabinet hood fan. A large walk-in corner pantry and beautiful extended oversized flush centre Island that overlooks the generous great room and dining room-Ideal for all entertaining. A sizeable 4TH BEDROOM on the main floor, perfect for a large family or working from home as you have a full bath adjacent to the functional space with a private pocket door access. Upstairs, you will discover THREE MORE BEDROOMS with a Primary Bedroom boasting a 5pc en suite with dual vanities, a stand-alone shower, an oversized bath and two large walk-in closets. A centralized BONUS ROOM offers an additional living space and another full bath, plus 2nd-floor laundry with a window feature, completing the level. ADDITIONAL FEATURES: Fit and Finish SELECT, professionally designed Light Wood Palette, rear patio door, convenient side entrance, raised 9' basement ceiling height, and 3-piece rough-in plumbing. Situated close to the International Airport with quick access to both Deer Foot Trail and Stoney Trail, along with new amenities being added to the community continuously, you will enjoy all Cornerstone has to offer. A brand new build with all of the difficult decisions decided along with a functional and intelligent floorplan for a large family. Perfect!! (id:52784)
16 Sunvalley View
Cochrane, Alberta
This home is currently under construction. Photos are for representation purposes only and are not of the actual property. Finishes, features, and specifications may vary.Welcome to a beautifully designed home that blends architectural drama with modern sophistication, featuring a triple car garage and a thoughtfully curated interior loaded with premium upgrades.The main and upper floors offer four bedrooms and three-and-a-half bathrooms, ideal for families seeking both space and functionality. The home impresses immediately with an open-to-below living room and an open-to-above bonus room, creating a striking sense of volume, light, and connection between levels. A cedar and oak upgrade package, paired with black and chrome hardware throughout, adds warmth and contemporary contrast, while an enhanced lighting package ensures the home feels bright and inviting at every turn.The main floor is finished with hardwood flooring and hardwood vents, complemented by 9-foot ceilings and 8-foot doors for a clean, upscale feel. The dream kitchen is a standout, featuring custom cabinetry, quartz countertops, a built-in wall oven and microwave, gas cooktop, oversized fridge/freezer, and dishwasher. A large island with eating bar is highlighted by a dramatic ceiling detail, while the walk-through pantry with MDF shelving and butler’s pantry add exceptional storage and functionality. The family room is anchored by a gas fireplace, creating a warm and welcoming gathering space. A mudroom with built-in bench and hooks completes the main level with everyday convenience.Upstairs, the layout is thoughtfully designed with four bedrooms, three bathrooms, a dedicated laundry room, and a spacious bonus room with tray ceiling. The primary suite offers a private retreat, featuring a tray ceiling, walk-in closet with MDF shelving, and a well-appointed ensuite with double vanity, soaker tub, and a fully tiled shower with bench and glass enclosure. Secondary bedrooms are generously size d, with convenient access to full bathrooms. Plush carpet throughout the bedrooms and upper-level living areas enhances comfort, while the laundry room with sink and base cabinetry adds practicality.The undeveloped basement provides a blank canvas for future customization—ideal for a recreation space, home gym, or additional living area tailored to your needs.Outside, the home is finished with a modern mix of fiber cement siding and smooth panel detailing, along with a rear deck perfect for enjoying the outdoors.Architecturally striking, thoughtfully upgraded, and designed for modern living—this home offers comfort, style, and long-term value in every detail. (id:52784)
2833 Dallaire Avenue Sw
Calgary, Alberta
Architecturally refined and timelessly designed, this 3 storey END UNIT townhouse presents a commanding presence within the heart of Garrison Green, offering nearly 3,000 sq. ft. of thoughtfully developed living space and a layout designed to support both everyday life and elevated entertaining. A charming brick exterior creates an enduring first impression while the end unit positioning allows for additional windows and enhanced natural light throughout. Hardwood floors, high ceilings and a neutral colour palette set a calm and cohesive tone across the main level, where an open floor plan encourages effortless flow between living, dining and kitchen spaces. A 3 sided fireplace anchors the main floor, inviting relaxation in the living room while simultaneously creating a warm, intimate atmosphere in the dining area ideal for hosting gatherings. Culinary creativity is inspired in the beautifully appointed kitchen featuring quartz countertops, a gas stove for precise cooking control, stainless steel appliances, full height cabinetry for expanded storage, a wall pantry for organization and a centre island with breakfast bar seating that naturally becomes a social hub. A rear mudroom provides a functional transition from the outdoors, easily concealing daily clutter and offering convenient access to the powder room for quick cleanups after arrivals. Outdoor enjoyment continues on the rear deck equipped with a gas line, simplifying summer barbecues and casual evenings outside. An iron-railed staircase leads to the second level where a private bedroom layout places sleeping quarters on opposite sides, enhancing privacy and flexibility for families or guests. 2 extremely generously sized bedrooms each benefit from corner windows that draw in abundant daylight, while a centrally located laundry area eliminates the need to carry loads between floors. A full 4-piece bathroom completes this level with ease and practicality. The entire 3rd floor is dedicated to an exceptional p rimary retreat, creating a true owner’s sanctuary defined by privacy and scale. Vaulted ceilings and additional windows amplify the sense of space, while the indulgent ensuite offers dual vanities for streamlined mornings, a deep soaker tub for unwinding and a separate shower for spa-like comfort. A large walk-in closet provides ample room for wardrobe organization and seasonal storage. Additional living space is found in the professionally finished basement where a massive recreation room allows furniture-defined zones for media, play, fitness, work or hobbies without compromise. A full 4 piece bathroom on this level supports extended stays and flexible use. Outdoor living is complemented by a private rear deck with sunny south exposure and a paver stone patio that leads directly to the double detached garage, ensuring secure parking and added storage. Central vacuum simplifies cleaning routines for everyday convenience. Designed for everyday comfort with space, privacy and a walkable park-side setting! (id:52784)
74 Cranleigh Green Se
Calgary, Alberta
Welcome to the estate side of Cranston. A CORNER LOT located 3 minutes from Stoney/Deerfoot, one block away from the RIDGE &PARK. This Jayman Master Built home boasts almost 3000 sq feet of open concept liveable space. With 4 bedrooms plus a den/office and 3.5 bathrooms, and a FULLY FINISHED basement, and fully insulated, oversized double attached garage. This is the perfect home for a growing family. Featureing stainless-steel appliances, hardwood floors, TWO gas fireplaces, Hunter Douglas blinds, Smart technology NEST thermostat, fully insulated oversized garage. Enjoy your WEST FACING BACKYARD deck, aggregate concrete, fantastic foliage, while cooking with your BBQ GAS LINE. SPECTRA TINTED WINDOWS and CENTRAL AIR CONDITIONING will help you stay in climate controlled comfort your round. You're a stone's throw away from Cranston Ridge which offers more than 400 acres of green space with majestic mountain views overlooking the Bow River. Easy to show, quick/flexible possession available. Value priced at $799,900, book your private showing today, 74 Cranleigh Green SE!!! (id:52784)
47 Heartwood Villas Se
Calgary, Alberta
** VERIFIED Jayman BUILT Show Home! ** Great & rare real estate investment opportunity ** Start earning money right away ** Jayman BUILT will pay you $$$ per month to use this home as their full time Show Home** You will be impressed by Jayman BUILT's stunning ASPEN SHOW HOME in the up and-coming Southeast community of Heartwood. A lovely new neighborhood with parks and playgrounds welcomes you into a thoughtfully planned living space featuring craftsmanship & design. Get ready to be a part of a vibrant, growing community built for today and tomorrow. There will include 1 future school site, 3 planned parks and green spaces, 1 wetland and pond area and 4 acres of planned commercial retail. From peaceful wetlands to open green spaces, Heartwood offers residents the chance to connect with nature right outside their door. Parks, paths and natural areas are designed to enhance everyday living-whether it's morning walks, weekend picnics or evening strolls. Featuring a professionally designed colour palette, you are invited in to explore over 1500+sqft of nature inspired design. Stepping into the home you are given a wonderful visual from front to back with an expansive site line to maximize every inch. Okanagan Pine Hills Luxury Vinyl Plank flooring graces the man floor offering a seamless transition from space to space. The Alpine Stone elevation compliments the interior selections as you tour the designated dining room into the bright rear kitchen with central island. Sleek stainless steel appliances elevate the space with a Whirlpool refrigerator with icemaker and internal water, electric slide in smooth top range, Panasonic microwave with trim kit and Broan power pack built-in cabinet hood fan. A mix stunning stone counter tops, Blanco silgranite undermount sink, soft close hinges with 36" uppers and 2 1/2 inch submoulding reflect nicely with the selected EXTRA Fit & Finish. A functional pantry and powder room complete this level with a quaint mud room near the ba ck of the home that opens up to your 10x10 deck. Explore the upper level that features three sizeable bedrooms with the Primary including a generous private 3pc en suite with sliding glass door shower and a spacious walk-in closet. You will also discover a convenient 2nd floor laundry with pocket door and full bath for family and guests on this level. The FULLY FINISHED lower level boasts a spacious central rec room, wet bar with beverage centre and dishwasher, a 4th bedroom and full bath while the exterior of this home features durable Front Hardie Board exterior and BTRboard Exterior Wall System. Enjoy CENTRAL AIR CONDITIONING along with feature walls & custom window coverings. Jayman's standard inclusions feature their Core Performance with 10 Solar Panels, BuiltGreen Canada standard, with an EnerGuide Rating, UV-C Ultraviolet Light Purification System, High Efficiency Furnace with Merv 13 Filters & HRV unit, Navien Tankless Hot Water Heater, Triple Pane Windows and Smart Home Technology Solutions! (id:52784)
74 Magnolia Street Se
Calgary, Alberta
* SOLAR ENERGIZED HYBRID PERFORMANCE HOME * VERIFIED Jayman BUILT Show Home! ** Great & rare real estate investment opportunity ** Start earning money right away ** Jayman BUILT will pay you $ per month to use this home as their full-time show home ** PROFESSIONALLY DECORATED with all of the bells and whistles. Exquisite & beautiful, you will immediately be impressed by Jayman BUILT's "AVID 20" SHOW HOME located in the highly sought-after lake community of Mahogany. A lovely neighbourhood with great amenities welcomes you into over 1800 sq ft of above-grade living space featuring stunning craftsmanship and thoughtful design. Offering a unique open floor plan, boasting a stunning GOURMET kitchen with a beautiful centre island, flush eating bar & sleek stainless steel Whirlpool appliances, including a French door refrigerator with ice maker and internal water, an electric range, and a microwave hood fan. Stunning, elegant Polaire QUARTZ countertops in the kitchen, a spacious walk-in pantry, soft-close slab cabinets, and a stainless steel undermount sink complement the space. Enjoy the generous dining area that overlooks the spacious Great Room with the stunning Arts & Crafts elevation out front, along with an additional FLEX SPACE located at the front of the home - Could be a fourth bedroom or a bright office/den and HALF BATH situated on the main level for additional family members or visiting guests that prefer no stairs. You will discover the 2nd level boasts 3 sizeable bedrooms, with the Primary Bedroom including a gorgeous 4 pc private en suite with a shower, double vanities, and a generous walk-in closet, along with 2nd-floor laundry for ease of convenience. In addition, enjoy a well-located Bonus Room that separates the two additional bedrooms and the Primary Suite for added privacy. The lower level has 3 pc rough-ins for future bath development, and the backyard has space for you to build a double detached garage at your leisure. Enjoy the lifestyle you & you r family deserve in a beautiful Community you will enjoy for a lifetime! In addition, your Jayman home offers Core Performance with 14 SOLAR PANELS, triple pane R-8 windows & dual argon gas filled with casement, Daikin FIT electric air source heat pump with natural gas backup, ultraviolet air purification system & Merv 13 filter, tankless hot water heater and Smart Home Technology Solutions. Hybrid Benefits include: $1,500 in annual energy savings, 4.2 metric tonnes of greenhouse gases saved per year, and 60% more energy-efficient than the minimum code in Alberta requires. The highly efficient heat pump provides heating and cooling while lowering carbon emissions. (id:52784)
536 Legacy Circle Se
Calgary, Alberta
**SHOW HOME ALERT!**LEASEBACK**VERIFIED Jayman BUILT Show Home! ** Great & rare real estate investment opportunity ** Start earning money right away ** Jayman BUILT will pay you per month to use this home as their full-time show home ** PROFESSIONALLY DECORATED with all of the bells and whistles. *SIDE ENTRY*NEW FLOOR PLAN* This outstanding home will have you at "HELLO!" Exquisite & beautiful, you will be immediately impressed by Jayman BUILT's "LOGAN 18" Signature Home in the up & coming community of Legacy. A lovely neighbourhood with new schools & great new amenities welcomes you into over 2200*+ sq ft of luxury living space featuring stunning craftsmanship and thoughtful design. Offering an open floor plan featuring outstanding design for the most discerning buyer! This highly functional floorplan boasts an elevated and stunning GOURMET kitchen with QUARTZ COUNTER TOPS and a beautiful centre island with Flush Eating Bar & Sleek stainless-steel appliances, including a WHIRLPOOL French Door refrigerator with icemaker, an Electric slide-in smooth top range and an over-the-range microwave with hood fan flowing nicely into the adjacent spacious dining room. All creatively overlooking your wonderful Great Room, complemented with a stunning electric fireplace and a bank of amazing windows, inviting an abundance of natural daylight in. To complete this level, you have a pantry and a convenient half bath located near the rear of the home, with a quaintly designated mud room leading out to your backyard, where you will find enough room to build a double detached garage. Discover the upper level, where you will enjoy a lovely flex area, a full bath, convenient 2nd-floor laundry, and three sizeable bedrooms, with the Primary Suite boasting a walk-in closet and a 3pc ensuite with an oversized shower. The FULLY FINISHED lower level offers a huge rec room, spacious guest room with a walk-in closet and a full bath with an oversized shower, along with a CONVENIENT SIDE ENTRY! - Enjoy the lifestyle you & your family deserve in a wonderful Community you will enjoy for a lifetime. Jayman's standard inclusions feature their Core Performance with 10 Solar Panels, BuiltGreen Canada standard, with an EnerGuide Rating, UV-C Ultraviloet Light Purification System, High Efficiency Furnace with Merv 13 Filters & HRV unit, Navien Tankless Hot Water Heater, Flurry QUARTZ counter tops in kitchen, pantry, open to above stairwell, Air Conditioning, Window Coverings, Triple Pane Windows and Smart Home Technology Solutions! Welcome Home! (id:52784)
149 Mitchell Road Nw
Calgary, Alberta
**BRAND NEW HOME ALERT** Great news for eligible First-Time Home Buyers – NO GST payable on this home! The Government of Canada is offering GST relief to help you get into your first home. Save $$$$$ in tax savings on your new home purchase. Eligibility restrictions apply. For more details, visit a Jayman show home or discuss with your friendly REALTOR®. VERIFIED Jayman BUILT Show Home! ** Great & rare real estate investment opportunity ** Start earning money right away ** Jayman BUILT will pay you to use this home as their full time show home ** PROFESSIONALLY DECORATED with all of the bells and whistles.**BEAUTIFUL SHOW HOME**FULLY FINISHED**MAIN FLOOR BEDROOM AND FULL BATH**Exquisite & beautiful, you will immediately be impressed by Jayman BUILT's "HOLLY" SHOW HOME located in the brand new community of GLACIER RIDGE. A soon to be lovely neighborhood with great amenities welcomes you into 2800+sqft of craftsmanship & design offering a unique and expanded open floor plan boasting a stunning GOURMET kitchen featuring a beautiful Flush Centre Island, STONE COUNTERS, pantry & Sleek Stainless Steel KITCHENAID Appliances that overlooks the Dining Area that flows nicely into the spacious Great Room complimented by a gorgeous feature fireplace. Luxurious hardwood graces the Main floor along with stunning flooring in all Baths & laundry. Discover a FOURTH BEDROOM with a full en suite situated on the main floor - ideal for additional family members, guests or anyone who refers no stairs. The 2nd level boasts 3 more bedrooms, convenient laundry & the most amazing Master Bedroom offering a PRIVATE EN SUITE with a spacious shower, stand-alone soaker tub, double vanities & Walk-through expansive closet; and to complete the space you have a private retreat carved out just just for you. The FULLY FINISHED BASEMENT offers another BATHROOM AND OFFICE / FLEX AREA with glass door and slat wall divider feature with work space and desks-JUST GORGEOUS! Enjoy the lifestyle you & your fam ily deserve in a wonderful Community you will enjoy for a lifetime! Jayman's QUANTUM PERFORMANCE INCLUSIONS with 32 SOLAR PANELS achieving Net Zero Certification, Proprietary Wall System, triple pane R-8 windows with Argon Fill, Daikin FIT electric air source heat pump, ultraviolet air purification system & Merv 15 filter and Smart Home Technology Solutions. Net Zero Certified Benefits include: $2,136 in annual energy savings, 10.67 metric tonnes of greenhouse gases saved per year, 100% more energy efficient than minimum code in Alberta requires. 100% electric powered home. PRODUCE AS MUCH ENERGY AS YOU CONSUME WITH THE QUANTUM PERFORMANCE ULTRA E-HOME. This stunning Show Home has been completed in the Plus Fit & Finish and includes air conditioning, window coverings and wall paper (id:52784)
7007 Rangeview Avenue Se
Calgary, Alberta
Jayman BUILT | Get ready to be a part of a vibrant, growing community built for today and tomorrow. There will include 1 future school site, 3 planned parks and green spaces, 1 wetland and pond area and 4 acres of planned commercial retail. From peaceful wetlands to open green spaces, Heartwood offers residents the chance to connect with nature right outside their door. Parks, paths and natural areas are designed to enhance everyday living-whether it's morning walks, weekend picnics or evening strolls. Just imagine yourself living in Jayman BUILT'S brand new floorplan - The ASPEN. Featuring a professionally designed colour palette, you are invited in to explore over 1500+sqft of nature inspired design. Stepping into the home you are given a wonderful visual from front to back with an expansive site line to maximize every inch. Okanagan Sunset Ranch Luxury Vinyl Plank flooring graces the man floor offering a seamless transition form space to space. The Alpine Stone elevation compliments the interior selections as you tour the designated dining room into the bright rear kitchen with central island. Sleek stainless steel appliances elevate the space with a Whirlpool refrigerator with icemaker and internal water, electric slide in smooth top range, Panasonic microwave with trim kit and Broan power pack built-in cabinet hood fan. Stunning quartz counter tops, Blanco silgranite undermount sink, soft close hinges with 48" uppers and 2 1/2 inch sub moulding reflect nicely with the selected EXTRA Fit & Finish. A functional pantry and powder room complete this level with a quaint mud room near the back of the home that opens up to your 10x10 deck. Explore the upper level that features three sizeable bedrooms with the Primary including a generous private 3pc en suite with sliding glass door shower and a spacious walk-in closet. You will also discover a convenient 2nd floor laundry with pocket door and full bath for family and guests on this level. The lower level boasts a rais ed 9ft basement ceiling height and 3-pc rough-in for plumbing while the exterior of this home features durable Front Hardie Board exterior and BTRboard Exterior Wall System along with a convenient SIDE ENTRY. Jayman's standard inclusions feature their Core Performance with 10 Solar Panels, BuiltGreen Canada standard, with an EnerGuide Rating, UV-C Ultraviolet Light Purification System, High Efficiency Furnace with Merv 13 Filters & HRV unit, Navien Tankless Hot Water Heater, Triple Pane Windows and Smart Home Technology Solutions! (id:52784)
7023 Rangeview Avenue Se
Calgary, Alberta
Jayman BUILT | Get ready to be a part of a vibrant, growing community built for today and tomorrow. There will include 1 future school site, 3 planned parks and green spaces, 1 wetland and pond area and 4 acres of planned commercial retail. From peaceful wetlands to open green spaces, Heartwood offers residents the chance to connect with nature right outside their door. Parks, paths and natural areas are designed to enhance everyday living-whether it's morning walks, weekend picnics or evening strolls. Just imagine yourself living in Jayman BUILT'S brand new floorplan aptly named the SPRUCE. Featuring a professionally designed wood colour palette, you are invited in to explore over 1300+sqft of nature inspired design. Stepping into the home you are given a wonderful visual from front to back with an expansive site line to maximize ever inch. Okanagan Desert Canyon Luxury Vinyl Plank flooring graces the man floor offering a seamless transition from space to space. The Urban Timber elevation compliments the interior selections as you tour the designated dining room into the bright rear kitchen with central island. Sleek stainless steel appliances elevate the space with a Whirlpool refrigerator with icemaker and internal water, electric slide in smooth top range, Panasonic microwave with trim kit and Broan power pack built-in cabinet hood fan. Stunning quartz counter tops, Blanco silgranite undermount sink, soft close hinges with 48" uppers and 2 1/2 inch submoulding reflect nicely with the selected EXTRA Fit & Finish. A functional pantry and powder room complete this level with a quaint mud room near the back of the home that opens up to your 10x10 deck. Explore the upper level that features three sizeable bedrooms with the Primary including a generous private 3pc en suite with sliding glass door shower and a spacious walk-in closet. You will also discover a convenient 2nd floor enclosed laundry room and full bath for family and guests on this level. The lower level b oasts a raised 9ft basement ceiling height and 3-pc rough-in for plumbing while the exterior of this home features durable Front Hardie Board exterior and BTRboard Exterior Wall System and a convenient side entrance. Jayman's standard inclusions feature their Core Performance with 10 Solar Panels, BuiltGreen Canada standard, with an EnerGuide Rating, UV-C Ultraviolet Light Purification System, High Efficiency Furnace with Merv 13 Filters & HRV unit, Navien Tankless Hot Water Heater, Triple Pane Windows and Smart Home Technology Solutions! (id:52784)
7055 Rangeview Avenue Se
Calgary, Alberta
Jayman BUILT | Located in Southeast Calgary, Heartwood blends modern living with natural beauty and thoughtful planning. Get ready to be a part of a vibrant, growing community built for today and tomorrow. There will include 1 future school site, 3 planned parks and green spaces, 1 wetland and pond area and 4 acres of planned commercial retail. Just imagine yourself living in Jayman BUILT'S brand new floorplan aptly named the SPRUCE. Featuring a professionally designed light colour palette, you are invited in to explore over 1400+sqft of nature inspired design. Stepping into the home you are given a wonderful visual from front to back with an expansive site line to maximize ever inch. Okanagan Sunset Ranch Luxury Vinyl Plank flooring graces the man floor offering a seamless transition form space to space. The Alpine Stone elevation compliments the interior selections as you tour the designated dining room into the bright rear kitchen with central island. Sleek stainless steel appliances elevate the space with a Whirlpool refrigerator with icemaker and internal water, electric slide in smooth top range, Panasonic microwave with trim kit and Broan power pack built-in cabinet hood fan. Stunning quartz counter tops, Blanco silgranite undermount sink, soft close hinges with 48" uppers and 2 1/2 inch submoulding reflect nicely with the selected EXTRA Fit & Finish. A functional pantry and powder room complete this level with a quaint mud room near the back of the home that opens up to your 10x10 deck. Explore the upper level that features three sizeable bedrooms with the Primary including a generous private 3pc en suite with sliding glass door shower and a spacious walk-in closet. You will also discover a convenient 2nd floor laundry and full bath for family and guests on this level. The lower level boasts a raised 9ft basement ceiling height and 3-pc rough-in for plumbing while the exterior of this home features durable Front Hardie Board exterior and BTRboard Exterior Wa ll System along with a convenient SIDE ENTRY. Jayman's standard inclusions feature their Core Performance with 10 Solar Panels, BuiltGreen Canada standard, with an EnerGuide Rating, UV-C Ultraviolet Light Purification System, High Efficiency Furnace with Merv 13 Filters & HRV unit, Navien Tankless Hot Water Heater, Triple Pane Windows and Smart Home Technology Solutions! (id:52784)
51 Heartwood Villas Se
Calgary, Alberta
Exquisite & beautiful, you will be impressed by Jayman BUILT's stunning SHOW HOME - YOHO with SIDE ENTRANCE in the up-and-coming Southeast community of Heartwood. A lovely new neighborhood with parks and playgrounds welcomes you into a thoughtfully planned living space featuring craftsmanship & design. Offering a unique open floor plan featuring an outstanding floorplan for the most discerning buyer! It boasts a stunning GOURMET kitchen with a beautiful center island with a Flush Eating Bar & Sleek stainless-steel appliances, including a KitchenAid 36” gas cooktop, counter Depth French Door with external Water and Ice maker, a KitchenAid 30" Built in Wall Oven with microwave combo and Broan BBN3306SS power pack built-in cabinet hoodfan - all flowing nicely into the adjacent spacious dining room. All are creatively overlooking the main living area, complimented with a stylish Alpine Stone exterior elevation. To complete the this level you have a main floor flex room located at the rear of the home with a 2pc full bath, ideal for a home office. Head up to the upper level, where you will enjoy a full bath, convenient 2nd-floor laundry, and three sizeable bedrooms with the Primary Suite with vaulted ceiling, including a walk-in closet and 4pc ensuite with oversized shower with sliding glass door and dual vanities. The open to below feature adds an added elevation to the home's overall feel. The lower level features a 2 bedroom legal suite with full kitchen , living room, full bath and laundry room. Jayman's standard inclusions feature their Core Performance with 10 Solar Panels, BuiltGreen Canada standard, with an EnerGuide Rating, UV-C Ultraviolet Light Purification System, High-Efficiency Furnace with Merv 13 Filters & HRV unit, Navien Tankless Hot Water Heater, beautiful QUARTZ counter tops throughout, Triple Pane Windows and Smart Home Technology Solutions! Additional features include a Professionally Designed Colour Palette, Convenient Side Entrance, 12’ x 10’ Rea r Deck, Front and Side Hardie Board Exterior with BTRboard Exterior Wall System, Central air, Window Coverings Included and Feature Wall Paper, Fully Landscaped Front Yard and Double detached garage on a corner lot. Save $$$ Thousands: This home is eligible for the CMHC Pro Echo insurance rebate. Help your clients save money. CMHC Eco Plus offers a premium refund of 25% to borrowers who buy climate-friendly housing using CMHC-insured financing. Click on the icon below to find out how much you can save! ** ALERT – NEW MORTGAGE INFO ** This home qualifies for the 30-year amortization for first-time buyers' mortgages ** Jayman Financial Brokers now available to sign-up ** (id:52784)

