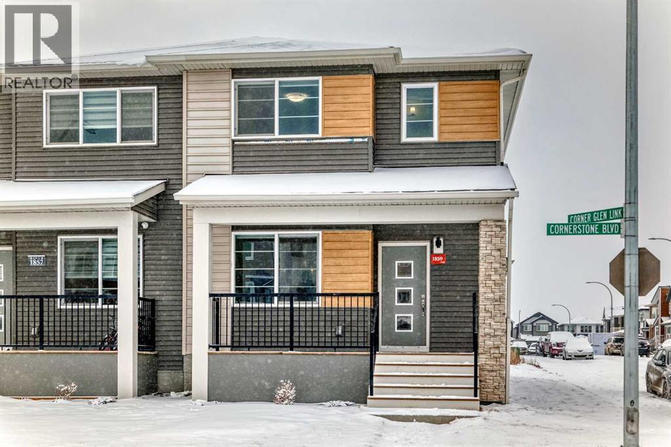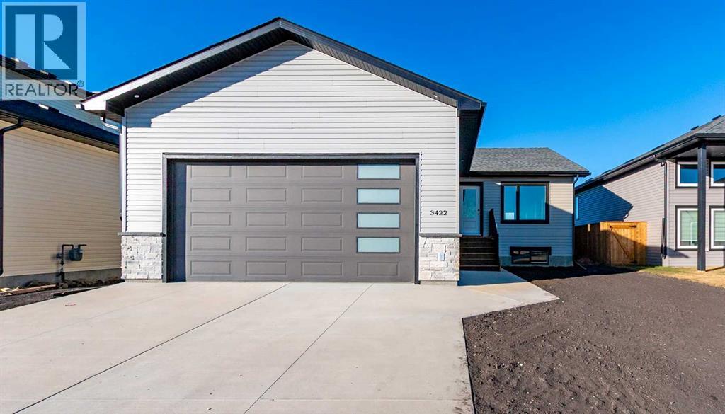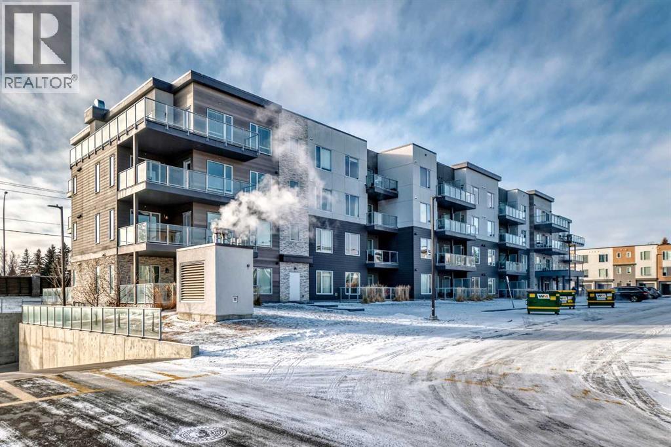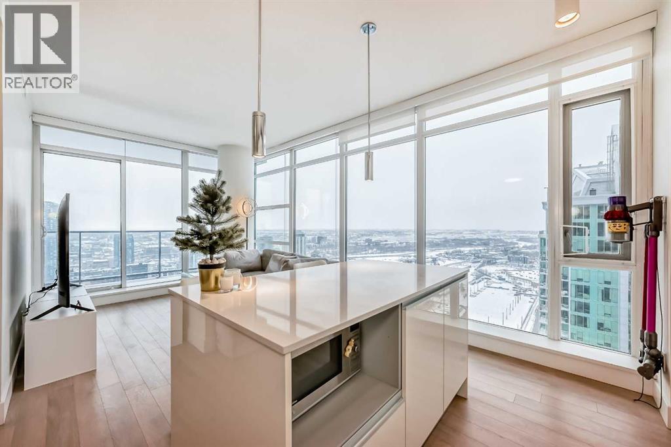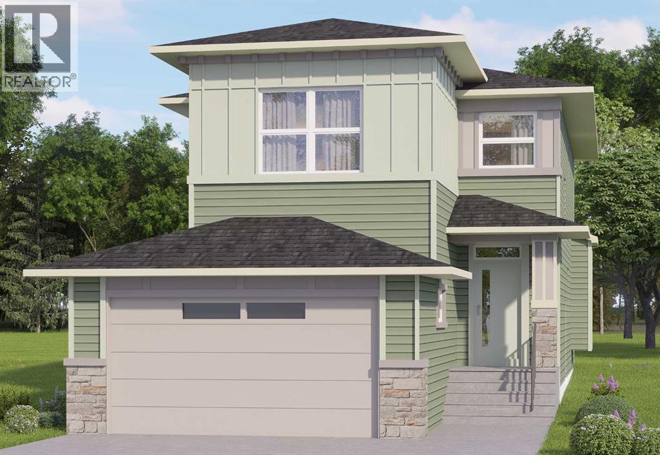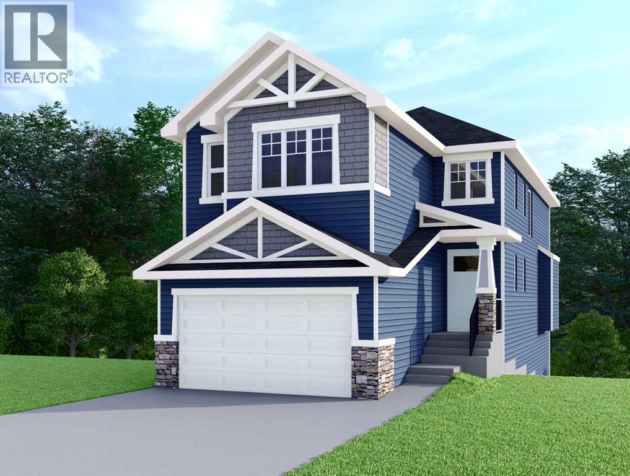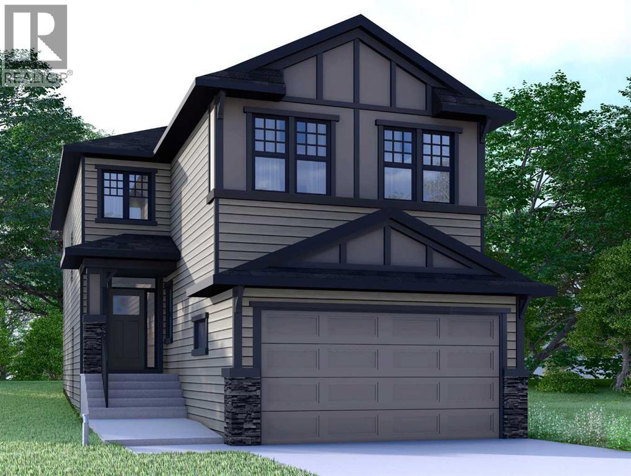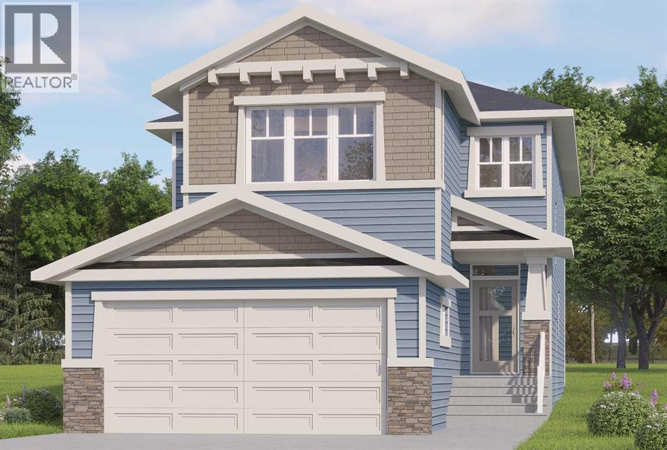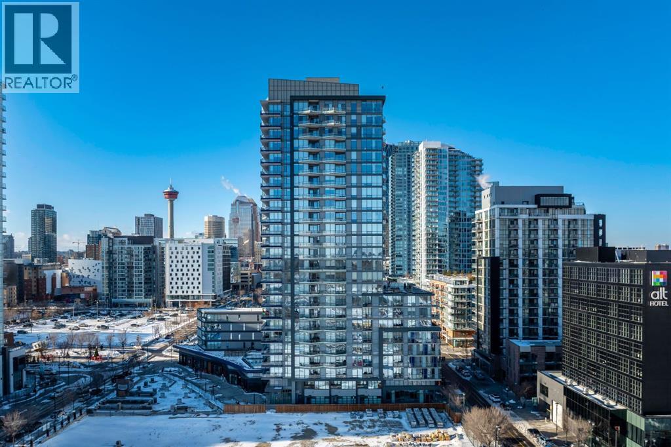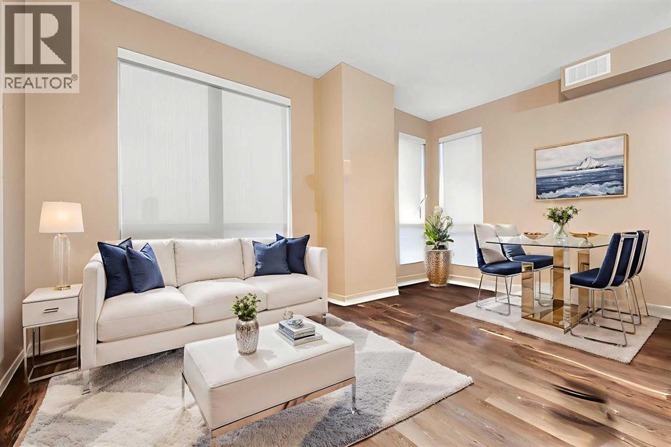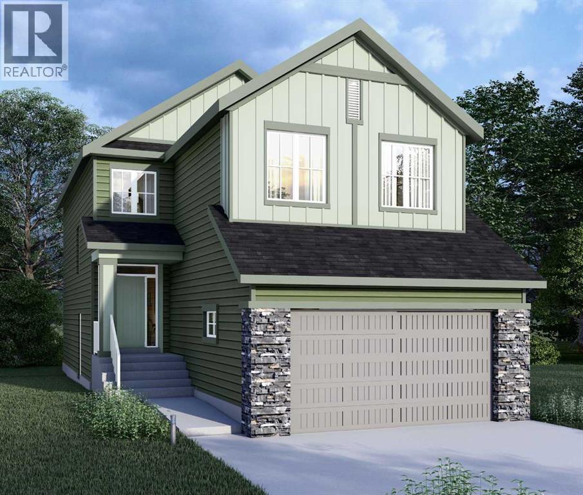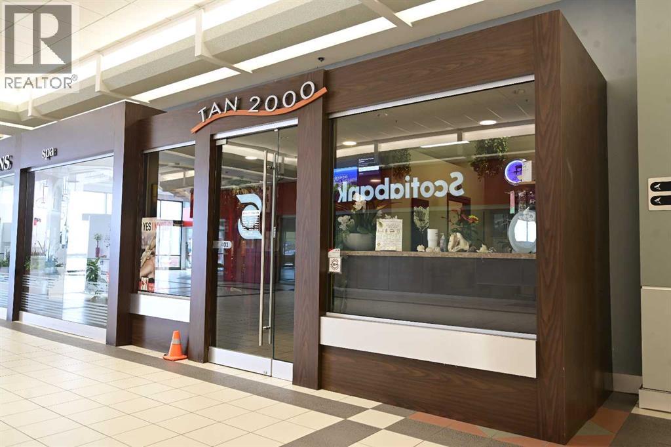1859 Cornerstone Boulevard Ne
Calgary, Alberta
Welcome to this beautifully designed 2023-built semi-detached duplex offering approximately 1,649 sq. ft. of well-planned living space located in the vibrant and fast-growing community of Cornerstone. Situated on a premium corner lot, this home offers extra natural light, added privacy, and excellent long-term value.The open-concept main floor features 9-foot ceilings and a bright, spacious layout ideal for modern living and entertaining. The fully upgraded kitchen is the heart of the home, complete with a large island, upgraded cabinetry, and stylish finishes, seamlessly flowing into the living and dining areas.Upstairs, you will find three generously sized bedrooms along with a versatile bonus area, perfect for a family room, home office, or play space. The layout is thoughtfully planned to provide both comfort and functionality for everyday living. The basement offers a separate side entrance and is currently unfinished, providing a blank canvas for future development to suit your needs. Back alley access adds convenience and potential for future garage development.Located close to schools, parks, shopping, and with convenient access to Stoney Trail, Cornerstone is a well-planned community known for its excellent connectivity and family-friendly environment.This move-in-ready duplex is an excellent opportunity for homeowners and investors alike. Don’t miss your chance to own a modern, upgraded home in one of the city’s most desirable new communities. Call your realtor today to book private showing today!NOTE: There is minor hail damage on back side , owner will get it fixed before closing. (id:52784)
3422 Victory Way
Olds, Alberta
Step inside this bright and inviting new build located in one of the area’s most sought-after family neighborhoods. This 3-bedroom, 2-bathroom bungalow combines modern design with everyday comfort, featuring an open-concept layout, high ceilings, and plenty of natural light throughout. The spacious kitchen is perfect for entertaining, offering a large island, stainless steel appliances, and a walk-in pantry for extra storage. From the dining area, step out onto the west-facing deck—ideal for enjoying evening sunsets or hosting weekend barbecues. The living and dining areas flow seamlessly together, creating a warm and welcoming atmosphere for gatherings with family and friends. The primary bedroom features a walk-in closet and a 3-piece ensuite, while two additional well-sized bedrooms and a 4-piece main bathroom complete the main floor. Downstairs, the unfinished basement offers endless potential—create the perfect recreation room, home gym, or extra living space to suit your needs. Don’t miss your chance to own this beautiful, move-in-ready new build in a vibrant community designed for families and modern living. (id:52784)
316, 200 Shawnee Square Sw
Calgary, Alberta
Close to Fish Creek Provincial Park, C-train station, playgrounds, St. Mary's University, and Shawnessy Shopping Centre. Macleod Trail is easily accessible. It's the perfect place to call home! This gorgeous 3rd floor, 2 beds, 2 bath 788 sq. ft. home, features 9' high ceilings and an open floor plan that encompasses the living room and eat in kitchen with an island. Stainless steel appliances, granite countertops and chevron tiled backsplash make this kitchen stand out. This 3rd floor, NW facing unit has a light-coloured palette, luxury vinyl plank flooring throughout with a gas hookup for your BBQing convenience on the balcony. The primary bedroom offers a large walk-through closet and the second bedroom has a good-sized closet as well. The main bath boasts of a deep tub and tall counter and the laundry machines are full-sized. You'll have access to a titled underground parking stall and storage unit. This is a great first home purchase or a reliable investment property. Currently tenanted until March/26 but this is negotiable. Tenant rights apply. (id:52784)
3402, 1122 3 Street Se
Calgary, Alberta
Experience elevated downtown living at The Guardian! Located on the 34th floor, this bright and beautifully designed 2-bedroom, 2-bath condo captures sweeping city views and a dynamic urban backdrop from one of Calgary’s most recognizable high-rise communities. The open layout is anchored by a modern, European-style kitchen featuring integrated appliances, streamlined cabinetry, under-cabinet lighting, and a large island that naturally connects the kitchen, dining, and living spaces. Floor-to-ceiling windows bring in abundant natural light and showcase the cityscape, creating a welcoming environment ideal for both everyday living and entertaining. The primary bedroom offers a comfortable retreat with a private 4-piece ensuite, while the second bedroom is versatile and conveniently located near a sleek 3-piece bathroom with a walk-in glass shower—perfect for guests, roommates, or a home office. Additional conveniences include in-suite laundry, a private balcony with impressive views, titled underground parking, and assigned storage. Residents of The Guardian enjoy an outstanding selection of amenities, including a fully equipped fitness centre, yoga studio, social and games rooms, resident lounge, workshop, garden terrace, secure bike storage, and 24-hour concierge service. Positioned just steps from Stampede Park, the Saddledome, East Village, Central Library, and some of downtown Calgary’s best restaurants, shops, and entertainment, this home offers a connected and effortless urban lifestyle. Don’t miss the opportunity to own a high-level residence in one of the city’s premier downtown location! (id:52784)
157 Vantage Drive
Cochrane, Alberta
This home is currently under construction. Photos are for representation purposes only and are not of the actual property. Finishes, features, and specifications may vary.Experience refined living in Sunset Ridge with this thoughtfully designed Green Cedar Homes residence—a 5-bedroom, 5-bathroom home offering over 2,200 sq. ft. of above-grade living space, plus a fully developed basement. Blending modern elegance with functional design, this home showcases the quality craftsmanship Green Cedar is known for.The main floor features an inviting open-concept layout, filled with natural light and designed for both entertaining and everyday living. The chef-inspired kitchen is appointed with sleek cabinetry, premium finishes, and a walk-through pantry that connects seamlessly to a functional mudroom—ideal for busy households. A versatile flex room on this level provides the perfect space for a home office, playroom, or quiet study.Upstairs, a spacious bonus room creates a comfortable retreat for family gatherings or movie nights. The primary suite offers a private sanctuary, complete with a spa-inspired ensuite and a generous walk-in closet. Two additional bedrooms, each with convenient access to full bathrooms, provide ample space and privacy.The fully developed basement extends the home’s functionality with two additional bedrooms, a full bathroom, and a large recreation area, making it ideal for guests, extended family, or multi-generational living.Located in one of Cochrane’s most sought-after communities, Sunset Ridge offers scenic walking paths, nearby schools, parks, and breathtaking Rocky Mountain views, all just minutes from town amenities. (id:52784)
33 Heritage Park
Cochrane, Alberta
This home is currently under construction. Photos are for representation purposes only and are not of the actual property. Finishes, features, and specifications may vary.Discover the perfect blend of character and modern design in this Contemporary Craftsman–style home, thoughtfully designed to maximize light, comfort, and scenic surroundings. Backing onto green space with partial mountain views, this residence offers a peaceful setting paired with refined finishes and functional living spaces.The main and upper levels feature three well-appointed bedrooms and 2.5 bathrooms, ideal for families or professionals seeking a stylish yet practical layout. An enhanced lighting package throughout the home creates a bright, inviting atmosphere, highlighting the craftsmanship and architectural details at every turn.Upstairs, the secondary bedrooms are connected by a Jack & Jill bathroom, offering both privacy and convenience, while the primary bedroom provides a comfortable retreat designed for everyday living.The walk-out basement, currently undeveloped, presents endless potential to customize additional living space—whether for a recreation area, home gym, media room, or future guest suite—while maintaining direct access to the backyard and natural surroundings.With its Contemporary Craftsman aesthetic, scenic backdrop, and opportunity for future expansion, this home offers a rare combination of style, setting, and versatility—perfectly suited for modern living. (id:52784)
68 Vantage Drive
Cochrane, Alberta
This home is currently under construction. Photos are for representation purposes only and are not of the actual property. Finishes, features, and specifications may vary.Discover contemporary living in Greystone, Cochrane, with this thoughtfully designed 3-bedroom, 2.5-bathroom home by Green Cedar Homes, offering approximately 2,000 sq. ft. of stylish and functional living space. Designed with modern families in mind, this residence blends clean architectural lines, practical layout, and timeless finishes.The home welcomes you with a striking exterior and double attached garage, setting the stage for quality craftsmanship throughout. Inside, the main level features an open and airy layout, anchored by a gourmet kitchen complete with ample cabinetry, a generous pantry, and seamless connection to the dining and living areas—ideal for entertaining or everyday life. A versatile main-floor flex space provides the perfect solution for a home office, study, or sitting room, while the mudroom enhances daily organization and convenience.Step outside to the backyard deck, a perfect extension of your living space—ideal for summer evenings, morning coffee, or relaxing while enjoying the peaceful community setting.Upstairs, the primary bedroom offers a private retreat with a walk-in closet and ensuite bathroom. Two additional bedrooms and a full bathroom provide comfortable accommodations for family members or guests, all thoughtfully arranged to support modern living.The unfinished basement presents a blank canvas, offering endless potential to create a recreation room, media space, gym, or additional living area tailored to your needs.Situated in the desirable Greystone community, residents enjoy nearby parks, walking paths, schools, and convenient access to Cochrane’s amenities, with easy commuting to Calgary. (id:52784)
160 Vantage Drive
Cochrane, Alberta
This home is currently under construction. Photos are for representation purposes only and are not of the actual property. Finishes, features, and specifications may vary.Welcome to this thoughtfully designed home offering over 2,200 sq. ft. of living space, where modern finishes and functional design come together seamlessly. Featuring 3 bedrooms and 2.5 bathrooms across the main and upper levels, this residence is ideal for families seeking comfort, space, and flexibility.The main floor is bright and inviting, enhanced by an ample lighting package that highlights the home’s clean lines and contemporary style. A striking MDF feature wall adds a designer touch, creating a standout focal point within the living space. The side entrance provides added convenience and future potential for customization.Upstairs, a spacious bonus room with a tray ceiling offers the perfect setting for movie nights, a family lounge, or a home office. The bedroom layout is thoughtfully planned to provide privacy while maintaining a smooth flow for everyday living.Designed with attention to detail and modern functionality, this home delivers space, style, and versatility—perfectly suited for today’s lifestyle. (id:52784)
326, 615 6 Avenue Se
Calgary, Alberta
Wake up to sunlight pouring in from every angle in this third-floor 1 bedroom + den/bedroom home in the Verve, where city living meets everyday comfort. With 180-degree views stretching from the southeast all the way to the northwest, your days begin with glowing sunrises and wind down with golden evening light filtering through expansive windows. The open-concept layout is both welcoming and functional, featuring laminate flooring, quartz countertops with apple-box storage, and a modern kitchen designed for relaxed mornings and effortless entertaining. The versatile den easily functions as a second bedroom, home office, or guest retreat, adapting to your lifestyle as it evolves. Enjoy year-round comfort with air conditioning, in-suite washer and dryer, and the convenience of a storage locker and an underground titled extra-wide parking stall. Beyond your front door, the Verve offers exceptional amenities including a beautifully landscaped courtyard, a fully equipped fitness centre, and an inviting social room with cozy fireplaces. With easy access to East Village, river pathways, dining, and downtown amenities, this bright, modern home delivers the perfect blend of comfort, style, and connected urban living. Whether you are looking for inner-city living or an investment property this home is perfect! (id:52784)
1101, 1053 10 Street Sw
Calgary, Alberta
Perched on the 11th floor with sweeping, unobstructed views of the River Valley and Rocky Mountains, this bright corner unit combines comfort, functionality, and an unbeatable location. Featuring an open-concept layout, the home offers laminate flooring in the living and dining areas, creating a fresh and modern feel throughout the main living space. The kitchen is well-appointed with generous cabinetry, ample counter space, and a sunny window that floods the space with natural light. Two spacious bedrooms provide flexible living options, while a 4-piece bathroom with soaker tub, insuite laundry, and a titled indoor parking stall add everyday convenience. Residents of The Vantage enjoy access to a fitness centre, bike storage, and concierge services, all within walking distance to shopping, restaurants, the river pathway system, and downtown. Whether you're a first-time buyer, urban professional, or savvy investor, this unit offers exceptional value and incredible views in one of the city’s most desirable locations. (id:52784)
137 Vantage Drive
Cochrane, Alberta
This home is currently under construction. Photos are for representation purposes only and are not of the actual property. Finishes, features, and specifications may vary.Discover refined modern living in Sunset Ridge with this exceptional brand-new 4-bedroom, 4-bathroom home by Green Cedar Homes, offering approximately 3,000 sq. ft. of thoughtfully curated living space. Designed with both style and practicality in mind, this home delivers elevated finishes, intelligent flow, and timeless craftsmanship in one of Cochrane’s most desirable communities.A bold exterior paired with a triple attached garage makes a striking first impression. Inside, the main level unfolds into a light-filled open-concept layout ideal for everyday living and entertaining. The gourmet kitchen is complemented by a fully equipped spice kitchen, seamlessly connected via a walk-through pantry to the mudroom—perfect for functionality, storage, and hosting with ease. A versatile main-floor flex room adapts effortlessly as a home office, study, or formal sitting area, while the living room is anchored by a sleek gas fireplace, creating a warm and inviting focal point.The upper level is designed for comfort and retreat. The primary bedroom offers a luxurious escape with a spa-inspired ensuite, featuring dual vanities, a freestanding soaking tub, an oversized shower, and a spacious walk-in closet. Three additional bedrooms, each with convenient access to full bathrooms, along with a generous bonus room, provide ample space for family living, guests, or work-from-home needs.The walk-out basement presents endless customization potential—ideal for a future media room, home gym, recreation space, or guest retreat—with direct access to the backyard and abundant natural light.Nestled in the vibrant Sunset Ridge community, residents enjoy scenic pathways, parks, playgrounds, schools, and breathtaking Rocky Mountain views, all just minutes from Cochrane’s shops, dining, and everyday conveniences. (id:52784)
401, 8120 Beddington Boulevard Nw
Calgary, Alberta
Turn-key tanning salon with a large and loyal customer base is now available for purchase in Beddington Heights. Owned and operated in the Beddington shopping mall N.W. for the last 25 years. It offers high visibility and foot traffic, with modern, and well maintained tanning beds, (low-pressure, lay-down, stand-up) - Comes in with an established client list of 10723 people. It has a strong community presence, and good potential for growth and expansion. This can be an excellent opportunity for an owner-operator or investors. It includes all the equipment and point of sale system. (id:52784)

