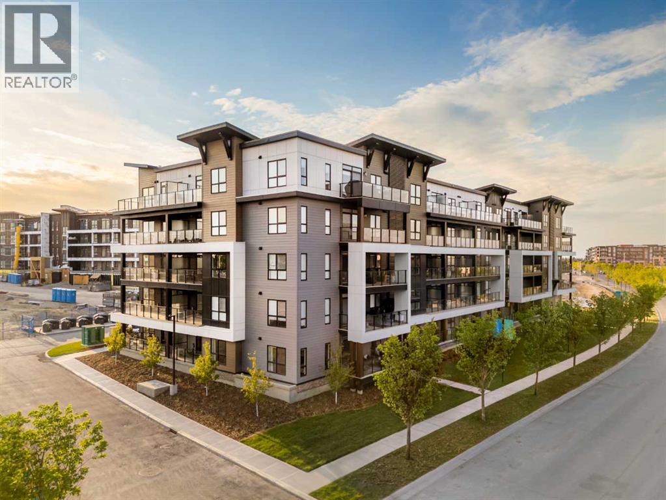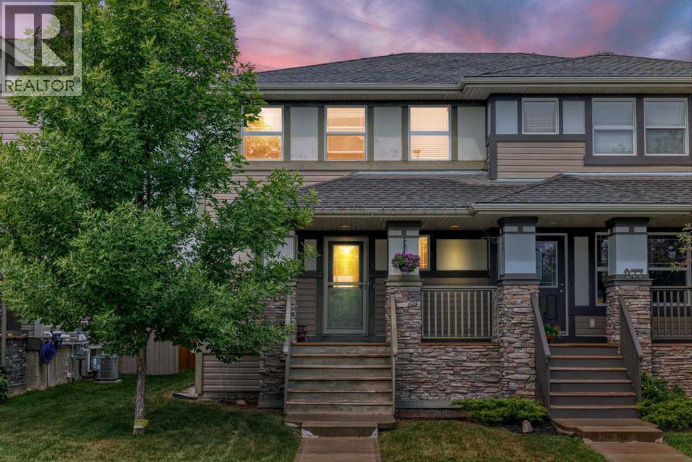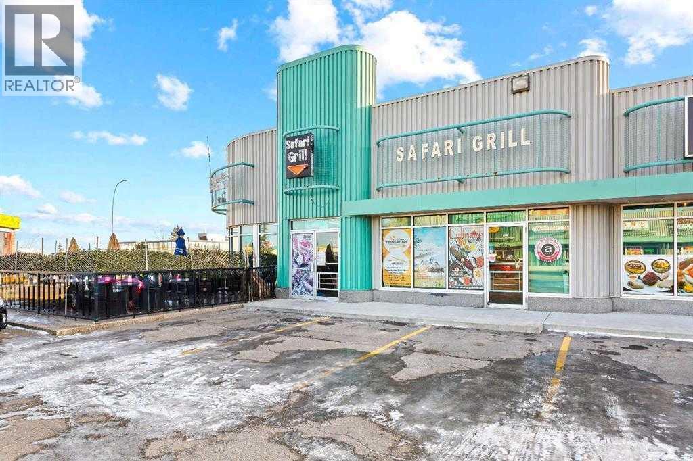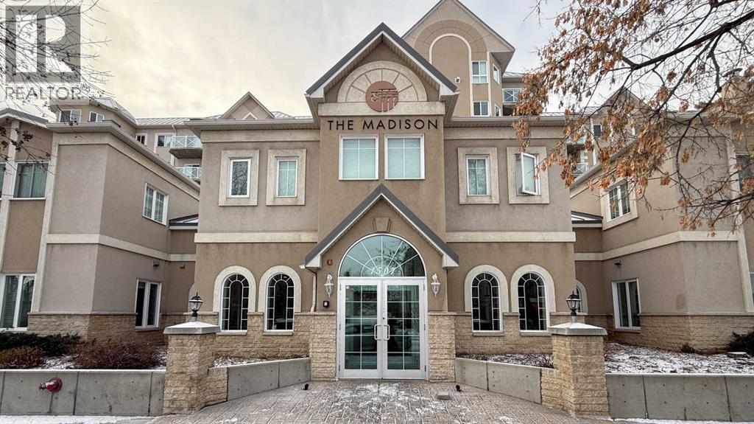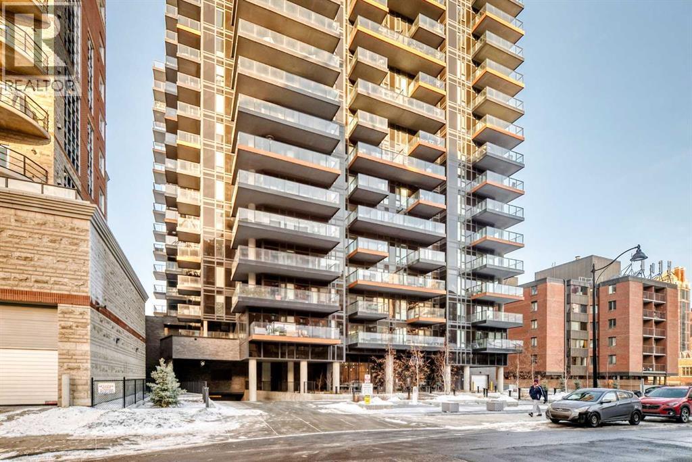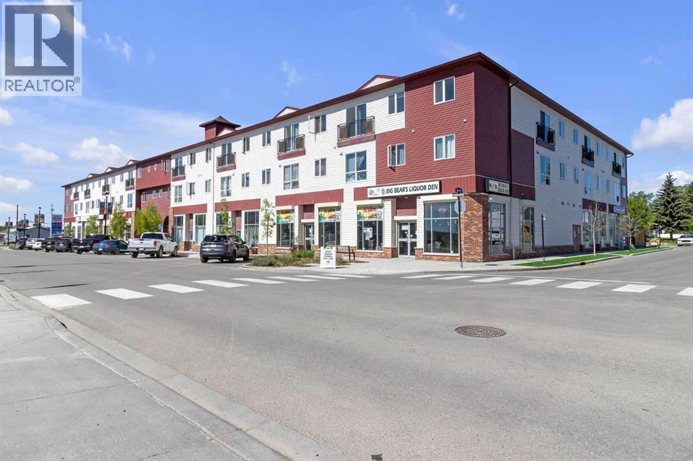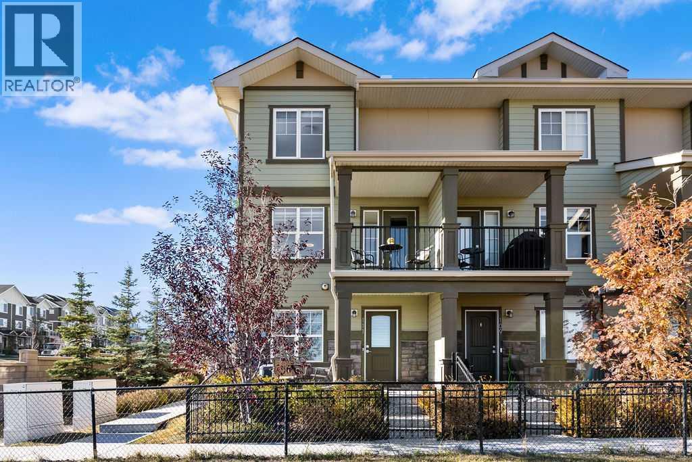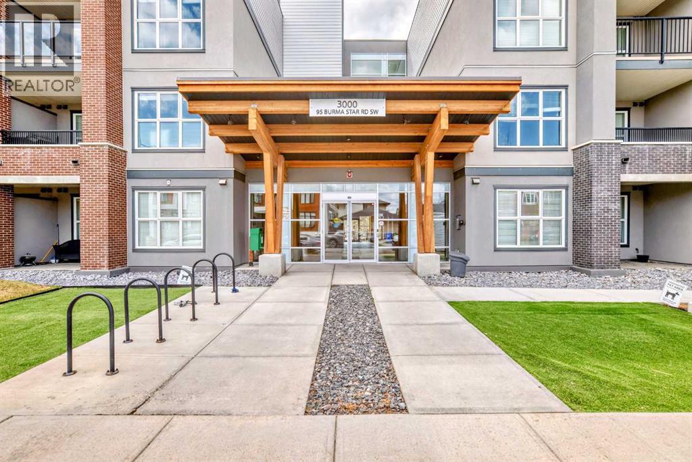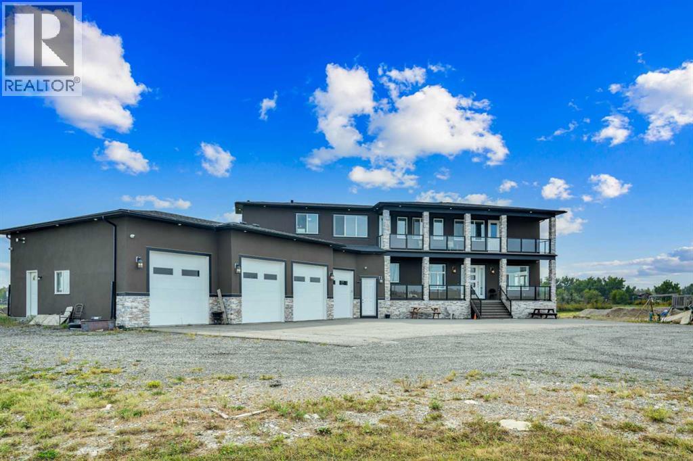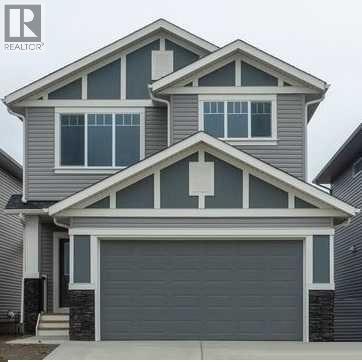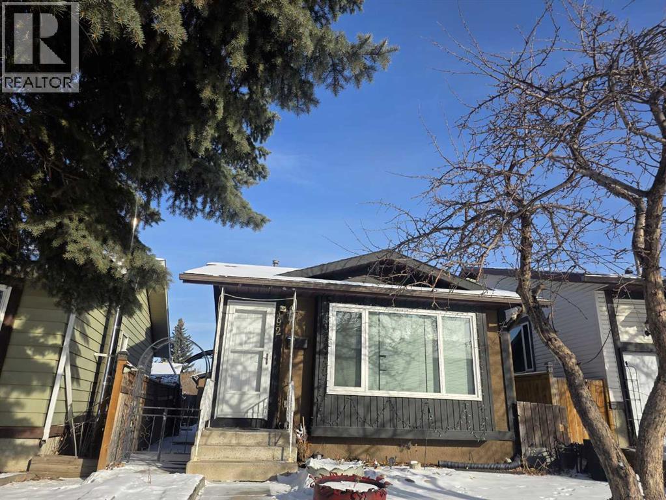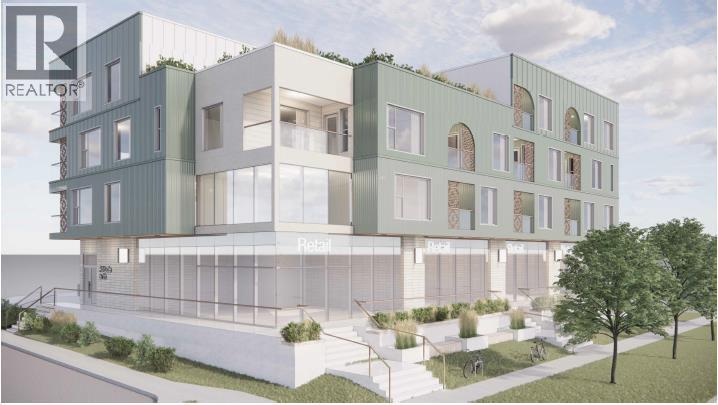7124, 1802 Mahogany Boulevard Se
Calgary, Alberta
Welcome to the Curnoe 2 by Logel Homes—a well-designed unit featuring full-height cabinet fronts, quartz countertops, luxury vinyl plank flooring throughout, and tile in the bathroom. The upgraded kitchen includes a modern backsplash, a premium sink and faucet, and comes with stainless steel appliances. Enjoy year-round comfort with air conditioning, plus the convenience of an in-suite washer and dryer. Nine-foot ceilings and large windows provide plenty of natural light. This home includes a titled underground parking stall and is backed by the Alberta New Home Warranty. Located close to shopping, public transit, and major routes like Deerfoot and Stoney Trail, it offers easy access across the city. With affordable condominium fees, this is a great opportunity to own a well-appointed home in a convenient location. Quick Possession Available (id:52784)
273 Chaparral Valley Drive Se
Calgary, Alberta
Welcome to 273 Chaparral Valley Drive SE. This lovingly cared for 3 bedroom, 2.5 bathroom home is ideal for young families and first time buyers looking to enter the market under $550,000. Located in the scenic and community-oriented neighborhood of Chaparral Valley, you’ll enjoy peaceful living with easy access to parks, schools, shopping, and the Bow River pathway system. From the moment you arrive, you’ll appreciate the charm of the east facing front veranda, perfect for your morning coffee. Inside, the bright and functional layout includes stainless steel appliances, a central kitchen island, pantry closet, and an inviting atmosphere throughout. The main floor is designed for everyday comfort, while the upper level offers three well sized bedrooms, including a spacious primary suite with a private ensuite. Lovingly maintained by the current owner, this home offers a low maintenance lifestyle that’s ideal for busy families. The west facing backyard is fully fenced and landscaped, with a large deck and natural gas BBQ line for effortless summer entertaining. A double detached garage sits off the paved back lane, providing secure parking and additional storage. Additional features include a tankless hot water heat, a built-in Vacuflo system and an unfinished basement that serves as a blank canvas for your future plans. This move-in ready home is a fantastic opportunity to settle into a growing, family friendly community. Book your showing today and see what life in Chaparral Valley has to offer. (id:52784)
123 Calgary Street Se
Calgary, Alberta
Seize this exceptional opportunity to own a well-established and thriving food and beverage business encompassing 1,956 square feet of thoughtfully designed space. Located in the highly desirable Meridian subdivision, this business benefits from excellent visibility and easy accessibility, positioning it for continued success and growth.This true turnkey opportunity includes all essential equipment, furnishings, and required licenses, allowing for a seamless transition to new ownership. Ideal for experienced restaurateurs looking to expand their portfolio or ambitious entrepreneurs ready to step into a profitable venture, this business offers strong fundamentals and significant upside potential.Don’t miss your chance to own a distinguished culinary destination in a prime location. Schedule your private viewing today and discover the possibilities this outstanding opportunity has to offer. (id:52784)
208, 1507 Centre A Street Ne
Calgary, Alberta
Welcome to Crescent Heights living—an ideal inner-city condo just walking distance to downtown Calgary. This 820 sq ft suite offers 2 bedrooms and 2 full bathrooms, with a bright open-concept kitchen/living area designed for everyday comfort and easy entertaining.Recently renovated with new vinyl flooring, fresh paint, updated kitchen and bathroom faucets, and new under-cabinet lighting, the space feels modern and move-in ready. The kitchen is finished with granite countertops, stainless steel appliances, and a new stove, plus the convenience of in-suite washer and dryer. Step outside to your massive private balcony—approximately 460 sq ft of additional outdoor living space, perfect for lounging, entertaining, or creating your own urban oasis. This all-concrete building features concrete walls between units for added privacy and quiet enjoyment. Enjoy pet-friendly living, a fitness area just steps from your unit door, plus a building caretaker on site. Complete with 1 underground parkade stall and 1 storage locker, this is an outstanding opportunity in one of Calgary’s most desirable communities. (id:52784)
1012, 730 2 Avenue Sw
Calgary, Alberta
Designed by Toronto-based Graywood, First & Park is their best and last offering in Calgary for the time being. They provided us with The Theodore in Kensington, FCE, Park South and Metro Side down in Shawnee Slopes. Great designers. This is their best. And it is gorgeous. The units and layouts just make sense. High ceilings, luxury vinyl plank flooring, stainless steel appliances, 2 good sized bedrooms and a river facing balcony. In addition, there is a concierge and after-hours security. The gym on the main floor, EV plug ins in the parkade and bike storage make this listing ideal for YOU! Live your best downtown, riverfront life. Walk to work, walk the river, walk the dog. Catch sunsets and people watch from your balcony. New, clean, serene and waiting for you to move in. Contact your favourite Realtor for a showing today. No Realtor? No problem, contact me and I will happily take you through. You really do NOT want to miss out on this 10th floor unit. There are additional parking stalls still available to purchase if you need a second stall. Please inquire. Titled stall with this unit. (id:52784)
207, 1010 Railway Street
Crossfield, Alberta
Nestled in the charming town of Crossfield, this two-bedroom condo resides on the second floor of its complex. Perfect for first-time homeowners or as an addition to your investment portfolio, this unit boasts an open floor plan, facilitating seamless entertaining while preparing meals in the kitchen. With the bedrooms strategically placed on opposite ends of the unit, privacy is ensured. Situated downtown, you'll have convenient access to all that Crossfield has to offer. Merely a 15-minute drive to Airdrie and 30 minutes to Calgary, you can relish in the tranquility of small-town living while remaining close to essential amenities. Experience the charm of rural life by scheduling a showing with your realtor today. Quick possession available! (id:52784)
111 Evanscrest Gardens Nw
Calgary, Alberta
Discover the perfect blend of style, comfort, and luxury in this spectacular end-unit townhome perfectly positioned to capture beautiful green space views in the highly desirable community of Evanston. With 3 spacious bedrooms plus a versatile den, 2.5 bathrooms, a double attached garage, and high-end designer upgrades throughout, this home offers the ideal combination of elegance and practicality — all in impeccable condition. From the moment you arrive, you’ll be greeted by stunning curb appeal and a meticulously landscaped, enclosed front patio — a serene outdoor space that sets the tone for what’s inside. Step through the front door into a flexible main-level den, perfect for a home office, creative space, or playroom. This level also provides direct access to the double attached garage, ensuring comfort and convenience year-round. The main living area is open, bright, and beautifully designed to make the most of every inch. Expansive windows flood the space with natural light, highlighting the modern finishes and creating an inviting atmosphere that’s perfect for relaxing or entertaining. The living room flows seamlessly into a dining area and a chef-inspired kitchen that will take your breath away. The gourmet kitchen features custom full-height cabinetry, quartz countertops, a designer tile backsplash, stainless steel appliances, a corner pantry, and a large central island that’s perfect for hosting friends or preparing meals for your family. Whether you’re cooking a quick breakfast or entertaining guests, this kitchen delivers in both function and style. Off the living room, step onto your private balcony overlooking the lush green space — a peaceful retreat with no homes directly in front, offering a rare sense of privacy and tranquility. Upstairs, the primary suite is a true sanctuary, complete with a walk-in closet and a luxurious ensuite bathroom featuring contemporary fixtures and finishes. Two additional bedrooms provide plenty of space for family memb ers or guests, and a full main bathroom plus convenient upper-level laundry make daily living effortless. This home is loaded with premium upgrades, including central air conditioning, luxury vinyl plank flooring, modern lighting fixtures, and custom window coverings. Every detail has been thoughtfully curated to create a sophisticated, move-in-ready home that feels both stylish and comfortable. Evanston is one of Calgary’s most vibrant and family-friendly communities, known for its excellent schools, scenic parks, walking paths, and an abundance of nearby amenities. You’ll be just minutes from shopping centers, restaurants, coffee shops, and fitness facilities, with easy access to Stoney Trail and 14th Street NW for quick commutes anywhere in the city. (id:52784)
3210, 95 Burma Star Road Sw
Calgary, Alberta
Welcome to this SOUTH-FACING unit across from Mount Royal University within the esteemed community of Currie Barracks. Incredible breathtaking campus tree line view, this unit provides tons of natural light and a more spacious feel with the tall ceilings and large windows. Brick and stucco exteriors provide wonderful architectural curb appeal with a private balcony and spectacularly landscaped courtyard. Designed to maximize the living space, 9' ceilings, master bedroom with walk-in closet, spa-inspired bathroom, porcelain tile, ceramic wall tile on the tub, wash& dryer stacked, top-rated soundproofing wood plank flooring in the entertainment spaces, an European-inspired kitchen, professional stainless steel appliance package with gas stove, marble kitchen back-splash, quartz counter-top, full-size double bowl modern stainless sinks, LED under counter light are the incredible feature. Underground parking has lots of visitor parking spots, a huge bike storage room. Walking distance to the Mount Royal University, 5 mins to Marda Loop, 10 mins driving to downtown. Living at Currie Barracks allows you to live in one of Calgary’s best inner city neighborhoods. Don’t miss the opportunity to make it yours! Call your agent to schedule a private visit today. (id:52784)
275113 Twp Rd 240
Rural Rocky View County, Alberta
Refined Country Luxury Just Minutes from Chestermere. This 2021 custom-built estate delivers over 5,400 sq. ft. of exceptional craftsmanship across three levels on nearly 2 acres. Designed for Luxury, functionality and family living, it presents a striking two-storey exterior with terrace Balconies, dazzling stonework and an Oversized Heated Garage that accommodates 6+ vehicles. On the main level, a grand foyer opens into bright, welcoming spaces filled with large windows for Natural Light. The inviting family room features a cozy fireplace and flows into a stunning Chef’s kitchen with Granite Counters, a massive island, abundant cabinetry and a walk-in Pantry. A spacious Office that can be converted into a seventh bedroom sits next to a full bathroom, while a convenient mudroom off the garage keeps everything organized. A beautiful Deck off the kitchen – perfect for summer BBQs and entertaining. Upstairs are four generous bedrooms—each with its own ensuite, including two with Steam Showers, walk-in closets and private Balconies. A family room, flex space and convenient laundry complete this level. The primary Ensuite is a private retreat with a lavish 5-piece ensuite (granite counters, soaker tub, steam shower) and walk-in closet. The lower level is built for versatility and entertainment with a custom Wet Bar and full Media/Theatre room with washroom. The other side houses a fully self-contained 2-bedroom Legal suite complete with kitchen, bath, laundry and private entrance, while above-grade windows flood the entire level. The basement is equipped with in-floor heating for year-round comfort.with natural light. Car enthusiasts will appreciate the Attached, Heated, and Insulated garage—approximately 35’ x 74’ with high ceilings ready for a hoist, built-ins, and space for multiple vehicles. There’s even a dedicated hot-tub room already set up for your relaxation needs. Outdoors, the expansive grounds are ready for your vision—a sports court, pool, outdoor kitchen o r entertainment area. Smart-home features include Surround Sound, exterior Puck Lights, Security Cameras, and Dual high-efficiency furnaces. Situated in Rocky View County, this estate combines peaceful country living with urban convenience—just 5 minutes to Chestermere and a short drive to Calgary with quick access to Hwy 1, Stoney Trail, Deerfoot Trail and Glenmore Trail. (id:52784)
84 Emberside Green
Cochrane, Alberta
This west facing back yard on a beautiful corner lot is now ready for you and your family make it your own! With easy access to Highway 22 and Highway 1, this growing community of Fireside is the perfect place to make it home for your family. Here you can breathe easy, enjoying the natural beauty of the area and the town’s many amenities, while staying connected to everything Calgary and the Rocky Mountains has to offer. Two thriving Schools in a close and short walking distance and is directly across from a fully equipped playground, from climbing apparatus to skate park. This Janssen Home includes 3-bedroom, 2.5 bath, with bonus room 2-storey features 1,872 sq.ft. of spacious living with exceptional quality finishes is being built in the well situated Fireside Community. Main floor features living room with Gas Fireplace, a kitchen with walk through pantry/mudroom, nook eating area opening onto a 12’ x 10’ deck. Upper level features a primary retreat with walk-in closet that adjoins by pocket door to a spacious laundry room with lower cabinet and undermount deep sink, 5-pce ensuite with dual undermount sinks, soaker-tub & walk-in shower, 2 additional bedrooms off the bonusroom and an additional 4-pce bath. Upgraded features include: 9' main-floor walls, painted railings & metal spindles, luxury vinyl plank flooring throughout main level, tile in laundry & upper baths. The full height kitchen cabinets exterior colour is "Daybreak" and finished with soft close doors/drawers & full extension drawer glides, quartz counters, undermount sink plus 5 S/S appliance package which includes gas range and range hood!. Built on Site solid shelves. LoE Argon slider windows, R-50 attic insulation, high efficient furnace w/programmable thermostat & drip humidifier, hot water on demand and 4 pc R/I plumbing in basement. Covered porch at front, finished deck at back w/aluminum railing & steps to grade. Warranty includes 1 yr comprehensive, 2 yrs heating, electric, plumbing, 5 y rs building envelope, 10 yrs structural. *Note - Interior and Exterior photos are from similar floor plans*. (id:52784)
192 Templevale Road Ne
Calgary, Alberta
Welcome to this well-kept bungalow located in the established community of Temple. The main floor offers 2 generously sized bedrooms, a full bathroom, and a huge, bright living room perfect for everyday living and entertaining. The basement features a 2-bedroom illegal suite, ideal for extended family or potential rental income. A double detached garage provides ample parking and storage. Conveniently located close to schools, playgrounds, and shopping centres, this home offers excellent value and versatility for homeowners and investors. (id:52784)
2431 37 Street Sw
Calgary, Alberta
New commercial retail space available for lease in the heart of Glendale. Offering approximately 4,000 SF with three separate bays that can be leased individually or combined to suit a variety of business needs. Occupancy available Q4 2027. Flexible layout ideal for fitness, studio use, pet care providers, retail, specialty food store, and/or restaurant concepts. Excellent opportunity to secure space in a growing commercial corridor. (id:52784)

