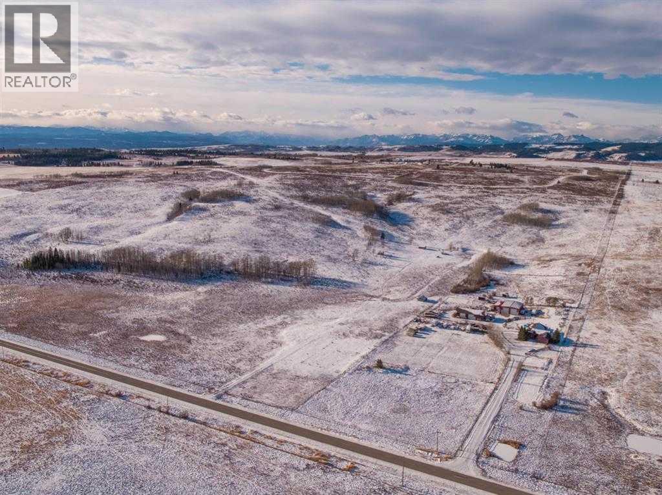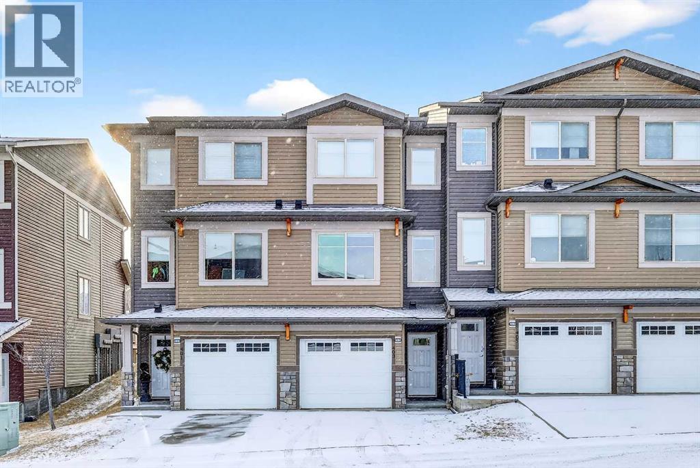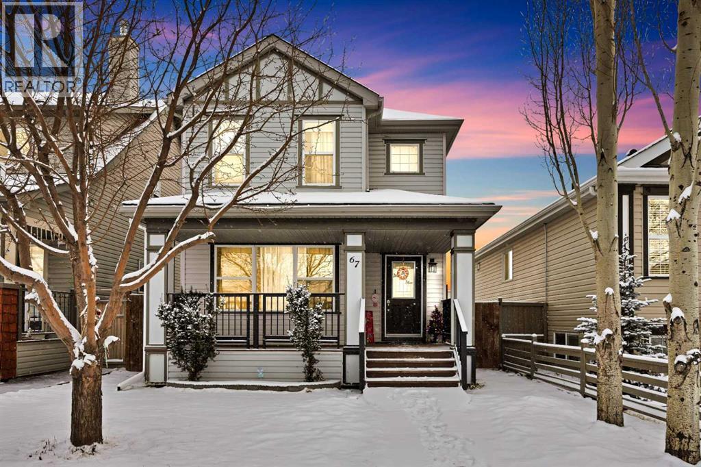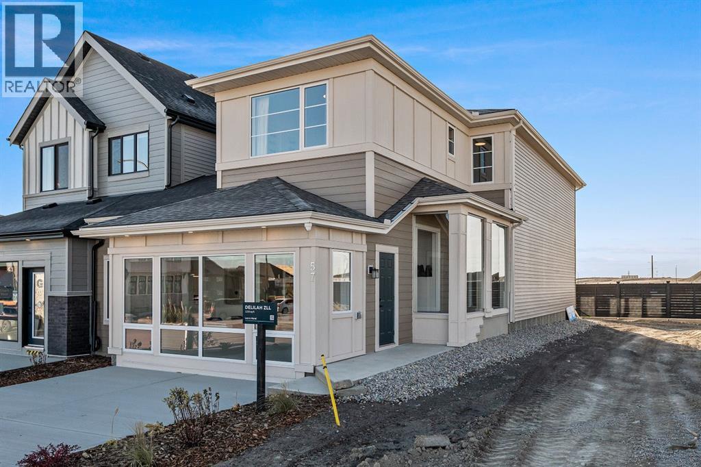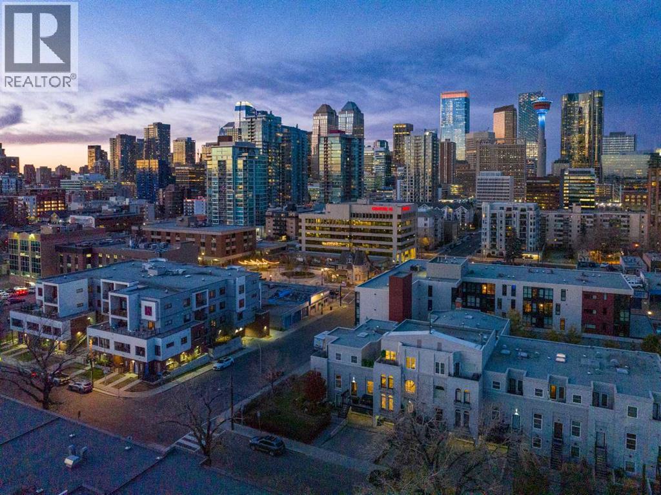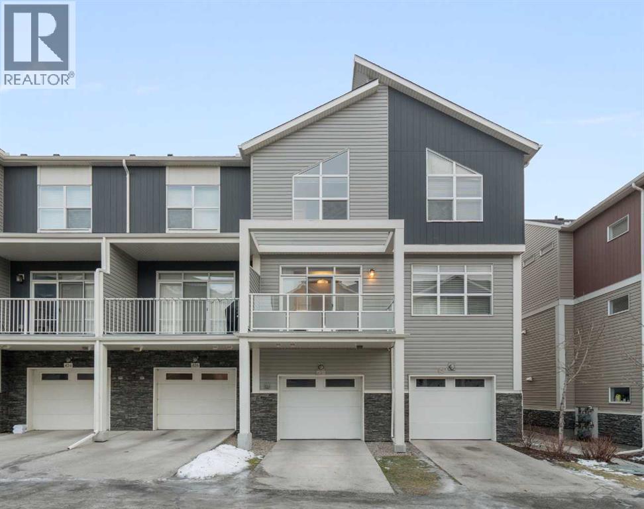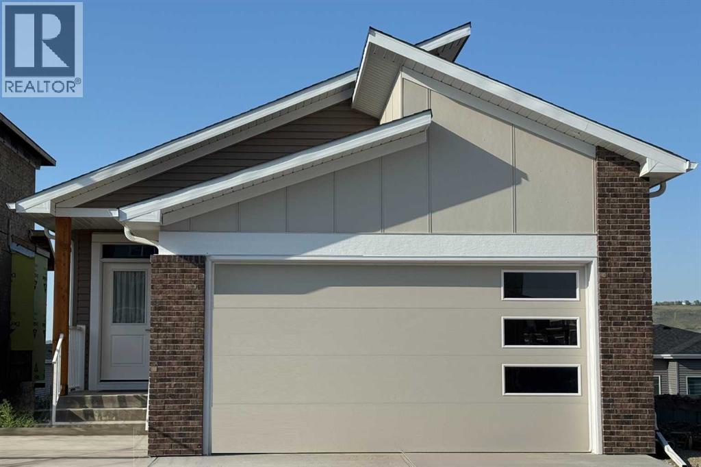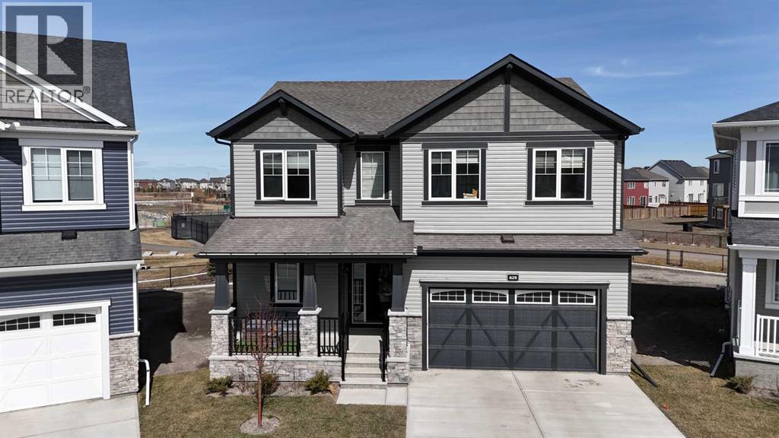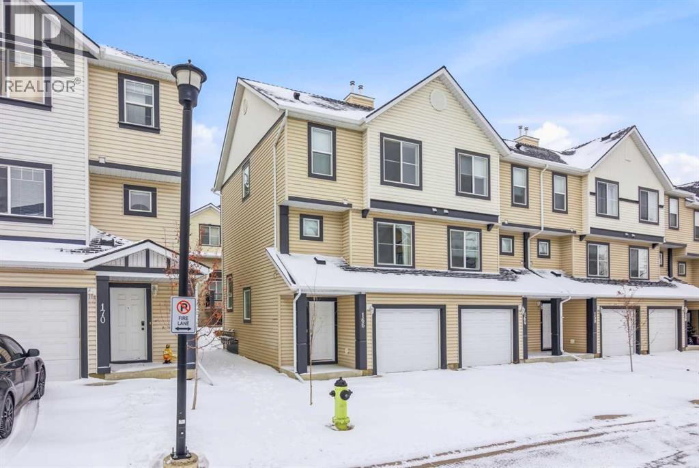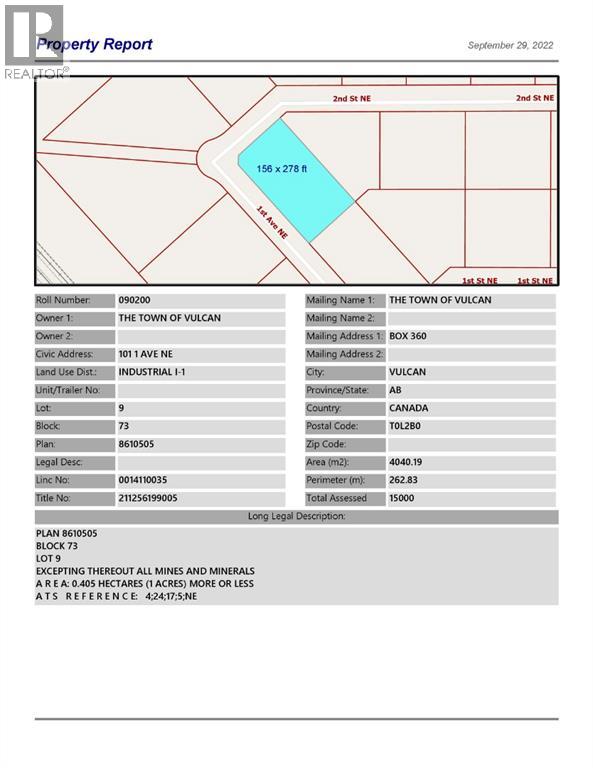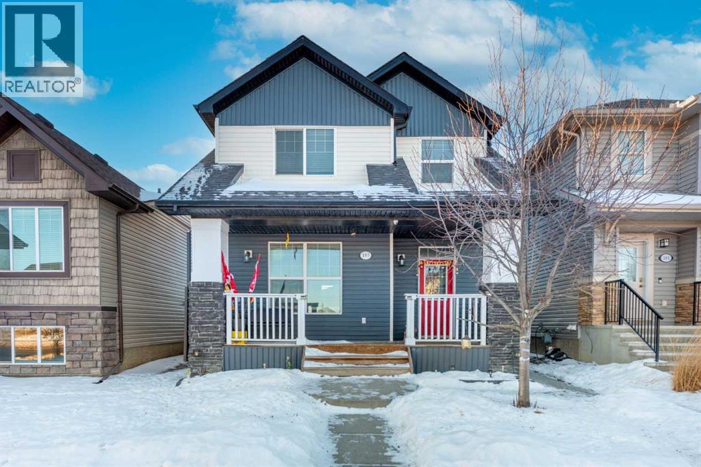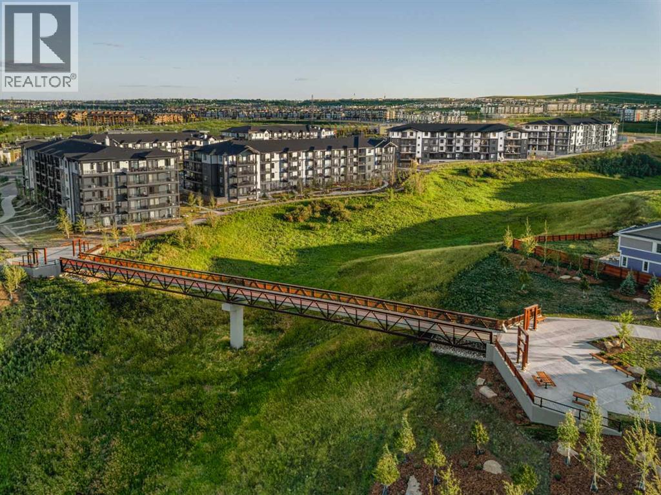Horse Creek
Rural Rocky View County, Alberta
Incredible scenic 149.10 acrears of land. There is also an adjoining 1/4 section of land that can be purchased in conjunction with this one. Potentially 1/2 section of land only minutes from Cochrane off of Horse Creek Road. Rolling hills, lush greens and groups of trees cover the land. Suitable for grazing/agriculture now or as an investment/development. The last water test yielded an amazing 60 GPM. Nearby subdivisions have smaller 4 acre parcel rural residential homes. The potential and opportunities are endless. Owner will look at all offers (id:52784)
403 Sage Hill Grove Nw
Calgary, Alberta
***PEACEFUL RAVINE VIEWS l RARE OFFERING + BEST LOCATION IN THE COMPLEX + FIRST TIME TO MARKET w/ OVER 1700 SQFT of DEVELOPED LIVING SPACE*** Enjoy the beautiful Sunrise & Sunsets that Calgary has to offer... This spacious 3-bedroom townhouse is perfectly positioned to capture natural light from every angle. The thoughtfully designed layout includes 3 BED / 2.5 BATH + SINGLE ATTACHED GARAGE + DRIVEWAY + PATIO w/ WEST FACING RAVINE VIEW + UPPER FLOOR DOUBLE MASTER BEDROOM SETUP. (FLOORPLAN IN PICTURES) The location within the complex is extremely elite and easily accessible from the community entry. With an exceptional east & west-facing orientation, sunlight pours through expansive windows throughout the day, creating bright, airy living spaces that feel both warm and welcoming without directly facing or looking into neighboring townhomes. EVERY window has light pouring in which is the most special feature. This unit has been well kept by the original owner & is ready for a new owner. Close to all amenities, shopping, schools, parks & golf + quick access to Stoney Trail, airport and only & 20 minutes to downtown. (id:52784)
67 Copperstone Circle Se
Calgary, Alberta
Welcome to this beautifully maintained and extensively updated home, ideally located on a quiet street in the desirable community of Copperfield. Just steps from parks, a short walk to schools, and surrounded by friendly neighbours, this home offers both comfort and convenience. This property boasts numerous upgrades, including new roof shingles and siding (2021), central air conditioning, quartz countertops, and stainless steel appliances, featuring a gas range perfect for home cooking. Recent updates also include brand new luxury vinyl plank flooring, premium carpet, and energy-efficient recessed lighting throughout. The main level is thoughtfully designed with a bright living room, dining area, and a central kitchen showcasing premium finishes. Upstairs, you’ll find a spacious primary bedroom with ensuite, two additional bedrooms, and a full 4-piece bathroom. The fully finished, legal 1-bedroom basement suite is move-in ready and ideal for rental income, complete with living space and bathroom—an excellent mortgage helper or investment opportunity. This home shows pride of ownership throughout and offers exceptional value in a sought-after neighbourhood. Don’t miss out—contact your favourite Realtor today to book a private showing! (id:52784)
61 Keystone Creek Terrace
Calgary, Alberta
Welcome to the “Delilah” by Genesis Builders Group in the vibrant new community of Keystone Creek! This beautifully crafted home offers over 2,100 sq ft of beautifully designed space with 3 spacious bedrooms, 2.5 bathrooms, a main-floor office, and a rough-in for a future basement suite "legal suite subject to approval and permitting by the city/municipality", with a separate entrance. Step inside to airy 9’ ceilings and an inviting colour palette. A front flex room creates the perfect space for a home office or study, while a conveniently placed powder room adds everyday ease. The dining area flows effortlessly into the centrally located kitchen, which showcases quartz countertops, sleek stainless steel appliances and ample cabinetry with an island perfect for entertaining. The sun-drenched living room offers direct access to the sunny SOUTH-facing backyard, where a generous 9’6” x 10’ rear deck invites outdoor dining and relaxation. A functional mudroom off the double-attached garage completes this level and enhances everyday convenience. Upstairs, you’ll find a thoughtfully designed layout highlighted by a centrally located bonus room, beautifully illuminated by additional pot lights and large windows, offering excellent separation between sleeping areas. The spacious primary retreat features an expanded, upgraded ensuite complete with a soaker tub, walk-in shower, and dual sinks, along with a large walk-in closet. The second bedroom is well-sized, while the third bedroom impresses with its own walk-in closet. A full bathroom and convenient upper-floor laundry complete this level, while the impressive 72” x 48” picture window in the stairwell floods the home with natural light throughout. The unfinished basement continues the home’s thoughtful design with 9’ ceilings, its own private entrance, and a 1-bedroom legal suite rough-in, creating incredible flexibility for future development or income potential. The home is also equipped with added gas lines to both the BBQ location and the future gas range. Keystone Creek is one of Calgary’s newest and most exciting master-planned communities, offering a lifestyle that blends nature, connectivity, and urban convenience. With quick access to Stoney Trail, Deerfoot Trail, transit routes, shopping, dining, and recreation, Keystone Creek is perfectly positioned for families, professionals, and investors alike. PHOTOS ARE OF THE SHOW HOME and are representative. Taxes have not been assessed. RMS has been applied to builder blueprints. (id:52784)
102 18 Avenue Se
Calgary, Alberta
WELCOME to 102 18 AVENUE SE - an ARCHITECTURALLY DISTINCT, 3-STOREY TOWNHOME offering 3,110 SQ FT of beautifully RENOVATED LIVING SPACE w/3 BEDROOMS, 2 ½ BATHROOMS, + a TRIPLE CAR GARAGE w/NEW EPOXY FLOORING in the HISTORIC HOUSE OF ISRAEL building in MISSION!!! Built in the early 1930's as Calgary’s FIRST JEWISH COMMUNITY CENTRE, the HOUSE OF ISRAEL has been REIMAGINED INTO MODERN LUXURY LIVING. You’re greeted by a FRONT TERRACE, an inviting outdoor extension of your entertaining space. Step inside to the MAIN FLOOR, where HIGH CEILINGS + HARDWOOD FLOORS lead to an elegant LIVING ROOM w/ARCHED WINDOWS anchored by a 6’ CERAMIC-TILED GAS FIREPLACE. A FORMAL DINING AREA connects effortlessly to the TOP-OF-THE-LINE GOURMET KITCHEN, featuring CUSTOM DENCA CABINETRY w/UNDER-CABINET LIGHTING, QUARTZ COUNTERTOPS, SUB-ZERO REFRIGERATOR + FREEZER, WOLF DOUBLE WALL OVEN, WOLF GAS COOKTOP, + a CENTRAL ISLAND WITH BREAKFAST SEATING - ideal for both entertaining + everyday comfort. Completing this level is a STUNNING TEMPERATURE-CONTROLLED WINE CELLAR w/ROOM FOR 600 BOTTLES, secured by a DIGITAL LOCK, + IN-CEILING SPEAKERS throughout the house, + AUTOMATIC LIGHTING SYSTEM, + a modern 2 PC BATHROOM.Ascending to the SECOND FLOOR, you’re welcomed into a ONE-OF-A-KIND BONUS ROOM defined by SOARING DARK-STAINED CEILING BEAMS that add both drama + sophistication. Complete with a WET BAR + ACCESS TO THE TERRACE, this versatile area easily transforms into a LOUNGE or CREATIVE STUDIO. The SECONDARY LOFT AREA features a CUSTOM GLASS WALKWAY that overlooks the levels below, seamlessly connecting each space while enhancing the home’s architectural flow. The ORIGINAL ARCHED WINDOWS-a nod to the building’s 1930's HOUSE OF ISRAEL heritage-bathe the space in natural light + frame views of the surrounding trees and skyline. Designed with CLEAN LINES, REFINED CRAFTSMANSHIP, + MODERN DETAILS, this level captures the perfect fusion of HISTORICAL CHARACTER and CONTEMPORARY ELEGANCE!!!On the THIRD FLOOR, the PRIMARY SUITE offers HIGH 9’ CEILINGS, a private SOUTH-FACING BALCONY, a WALK-IN CLOSET W/BUILT-INS, + a LUXURIOUS 5 PC ENSUITE with DOUBLE VANITIES, HEATED FLOORS, a TILED STEAM SHOWER, + a JETTED TUB. The SECOND + THIRD BEDROOMS share a WELL-APPOINTED 3 PC BATHROOM and enjoy views of the surrounding MISSION NEIGHBOURHOOD.The LOWER LEVEL provides direct access to the TANDEM TRIPLE GARAGE, a MUDROOM, + ADDITIONAL STORAGE SPACE. Every element reflects QUALITY + CRAFTSMANSHIP, + ALL-NEW WINDOWS (except the original arched), NEWER ROOF (2015), PLUMBING, + ELECTRICAL. Ensuring MODERN RELIABILITY within a timeless architectural shell.Located in Calgary’s VIBRANT MISSION DISTRICT, this address offers the ideal blend of URBAN ENERGY + RIVERSIDE TRANQUILITY. Steps from the ELBOW RIVER PATHWAY, 4TH STREET, + 17TH AVE, you’re surrounded by BOUTIQUE SHOPS, CAFÉS, + AWARD-WINNING RESTAURANTS. Enjoy easy access to STAMPEDE PARK + the SADDLEDOME w/ DOWNTOWN CALGARY just minutes away!!! (id:52784)
428 Redstone View Ne
Calgary, Alberta
Set in the growing community of Redstone, this well-cared-for townhouse offers 2 bedrooms and 2.5 bathrooms with a practical, well-balanced layout ideal for modern living.The ground level welcomes you with a spacious front entry, a versatile office or recreation area, a convenient 2-piece bathroom, and a utility room. The attached heated garage is thoughtfully upgraded with a 240V 5000W heater, generous overhead storage, and dedicated winter wheel storage, making it as functional as it is convenient.The main living level features laminate flooring throughout and a contemporary kitchen with dark cabinetry, countertops, stainless steel appliances, and a large island that anchors the space. The kitchen flows naturally into the dining area with patio doors leading to a private deck—perfect for everyday meals or casual entertaining. The adjoining living room offers an open, comfortable space to unwind.Upstairs, the primary bedroom includes double closets and a private 4-piece ensuite. The vaulted secondary bedroom adds character and a sense of openness, while a second 4-piece bathroom is conveniently located in the hallway. A dedicated laundry and storage area completes the upper level.With close proximity to schools, transit, major roadways, Calgary International Airport, and quick access to downtown, this Redstone home combines thoughtful upgrades, smart design, and everyday convenience in a well-connected community. (id:52784)
435 Rivercrest Road
Cochrane, Alberta
WALK OUT Bungalow living at its finest in Rivercrest of Cochrane. Janssen Homes is nearing completion of this build and the home will soon be ready for you to move in! Enjoy the freedom that comes with main-floor living along with the extra space of a fully developed lower level. This under construction NEW Janssen Home 3 Bedroom with 2.5 bath offers just over 2,200 sq.ft. of total developed living space on two levels; designed with numerous upgrades for the discerning buyer. Open concept main-floor features 9’ ceilings leading to a towering vaulted ceiling in living room. Luxury Vinyl Plank on main floor, recreation room and hallway in basement, tiled flooring in bathrooms, carpet on stairs going down and in two walk out level bedrooms. From large front foyer entrance walk into the spacious dining area that leads into a Chef’s kitchen with full-height custom cabinets finished with crown mouldings, soft close doors/drawers & full extension glides, quartz counters with undermount sink, tiled backsplash, oversized flush island with overhang, stainless steel appliances - easy access microwave in island, gas range, funnel hoodfan w/full tile to ceiling backsplash, refrigerator and dishwasher. Now walk into your spacious living room with a gorgeous vaulted ceiling adding a real airy and bright space and captivates the gas fireplace. You can then walk through a beautiful 8' massive patio door to an oversized 14’ x 12’ back deck overlooking yard. On the main floor you will also find the generous main-floor primary bedroom complete with large walk-in closet, 5-pce spa feeling ensuite, quartz counter with dual undermount sinks, taller vanity with soft close doors and full extension drawers, curbless 5’x3’ tiled walk-in shower with bench and 10 ml glass, soaker tub, private toilet room and comfort electric infloor heat! Laundry room is conveniently located in primary walk in closet. Lower level offers two generous sized bedroom's, 4-pce bath, wide-open rec-room, linen clo sets and plenty of space for storage. From the recreation room you can step out side onto a concrete patio and take advantage of what a walk out home can offer. Family-owned and operated Janssen Homes has been building award-winning homes for over 60-years and is excited to complete another build for you!!! Upgraded features include: 9' main & lower floor ceilings with knock down Spantex, railings & metal spindles, LoE Argon slider windows, R-50 attic insulation, Hot water on demand, high-efficient furnace w/programmable thermostat & drip humidifier, HRV, 192 sq.ft. vinyl covered deck w/aluminum railing and concrete pad below at back. Warranty includes: 1 yr comprehensive, 2 yrs heating, electric, plumbing, 5 yrs building envelope water protection, 10 yrs structural. ****Photos are of previous Janssen Homes Builds - Vaulted Ceiling does not show in these photos**** (id:52784)
629 Southwinds Close Sw
Airdrie, Alberta
Welcome to your dream home in Southwinds, Airdrie! This brand-new 5-bedroom, 3.5-bathroom home sits on an oversized pie-shaped lot that backs directly onto a walking path and playground—an unbeatable location for families and outdoor enthusiasts.With over $115,000 worth of upgrades inside, you’ll love the open-concept layout with luxury vinyl plank flooring, a main-floor bedroom with full bath, and a modern kitchen featuring high-end stainless steel appliances, sleek cabinetry, and a large island with breakfast bar. The spacious dining area flows seamlessly into the living space—perfect for hosting and everyday living.Upstairs offers a versatile bonus room, a luxurious primary suite with walk-in closet and spa-inspired ensuite, plus three additional bedrooms and another full bath—ideal for large or multi-generational families.The unfinished basement with a separate entrance awaits your personal touch—create the perfect rec room, home gym, or additional living space tailored to your needs, including 9 feet ceilings on each floor.Enjoy direct access to green space from your expansive backyard—ideal for kids, pets, and peaceful evening strolls. This home offers the perfect blend of style, space, and location in one of Airdrie’s most desirable communities.Don’t miss this rare opportunity—book your showing today! (id:52784)
166 Everhollow Heights Sw
Calgary, Alberta
Beautiful sunny end-unit townhome located steps from Fish Creek Park. This low-maintenance townhouse backs onto a green space and features a private deck. The oversized living room offers 14-ft ceilings and tall windows for excellent natural light. Spacious kitchen with maple cabinets, upgraded laminate flooring, black appliances, and a bright breakfast nook.The home includes two primary suites, each with large closets and private ensuites. The lower-level flex space is ideal for a family room, office, gym, or playroom. Attached single garage plus driveway parking. Small pets allowed. Easy access in and out of the complex. (id:52784)
101 1 Avenue Ne
Vulcan, Alberta
Large corner industrial lot for sale in the Town of Vulcan Industrial Subdivision. Here is an opportunity to purchase one, or more industrial lots, at an affordable price to set up your business. Term of sale - within 12 months from the closing date, a development agreement is to be completed, and construction on the property shall commence within 12 months of the date of the execution of the development agreement. (id:52784)
185 Skyview Ranch Drive Ne
Calgary, Alberta
Spacious two-storey home offering 1,541.49 sq. ft. of functional living space. The main levels feature 3 bedrooms and 2.5 bathrooms with a practical layout designed for comfortable everyday living. Generous room sizes provide plenty of space for families, entertaining, or working from home. The illegal basement includes a one-bedroom, one-bathroom illegal suite, offering added flexibility for extended family, guests, or additional living space. A well-designed home with a versatile layout and plenty of room to suit a variety of lifestyles. (id:52784)
3209, 430 Sage Hill Road Nw
Calgary, Alberta
The Carr 2 is a 1-bedroom, 1-bath, offering 503 sq. ft. of thoughtfully designed living space. Features include stainless steel appliances and an upgraded kitchen equipped with quartz countertops, a full-height stylish backsplash, and soft-close cabinetry. The unit boasts 9-foot ceilings, extra-large double-pane windows, and 8-foot-wide patio doors that provide abundant natural light. In-suite laundry adds convenience. This home is ideally situated near walking trails, shopping centers, and Stoney Trail, ensuring easy access throughout the city. It also comes with a 5-year Alberta New Home Warranty for stress-free ownership. Also included in the purchase price is complimentry consultation with Logel Homes designers and a $10,000 credit towards any upgrades you may select. (id:52784)

