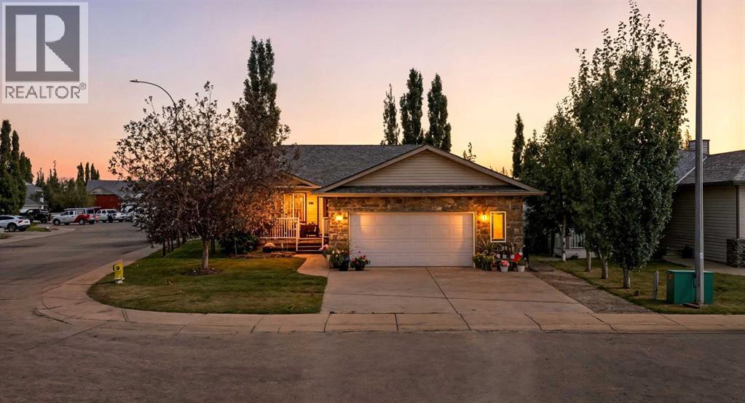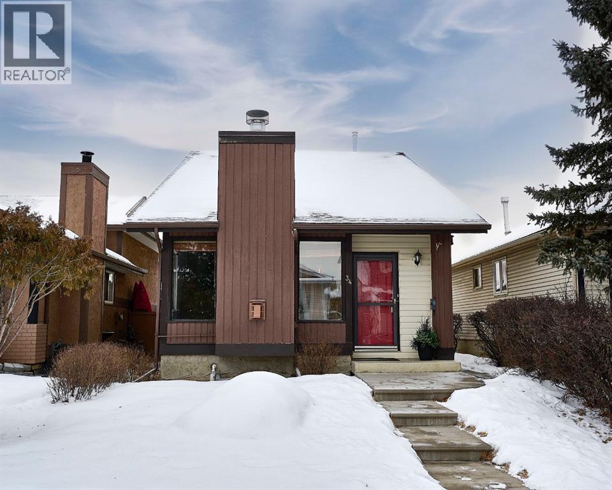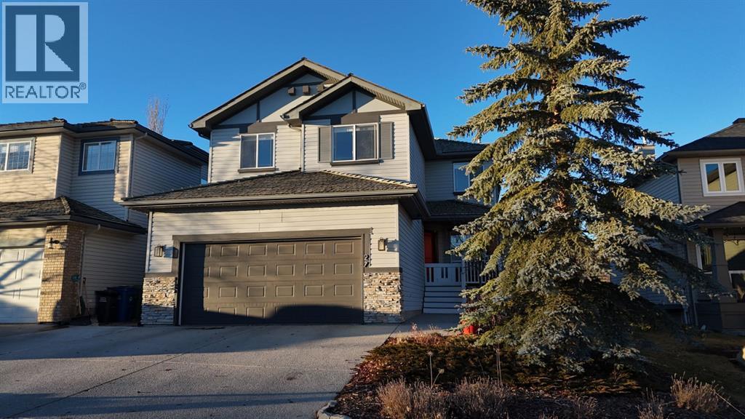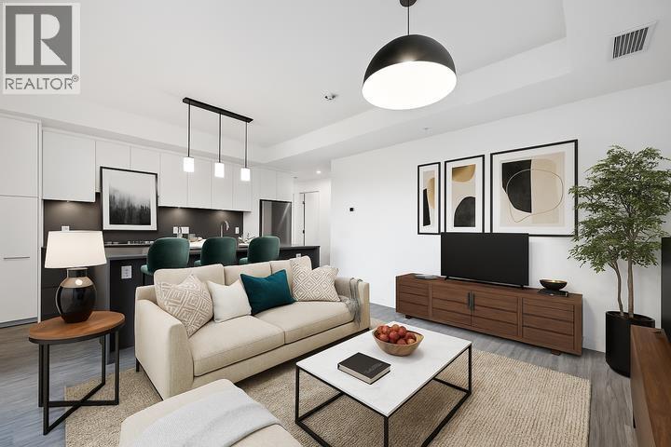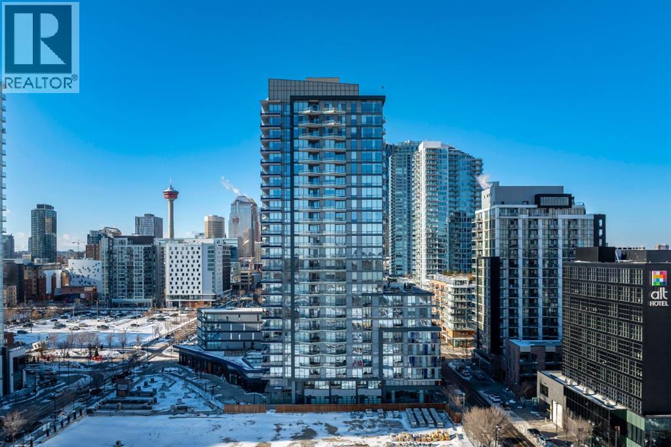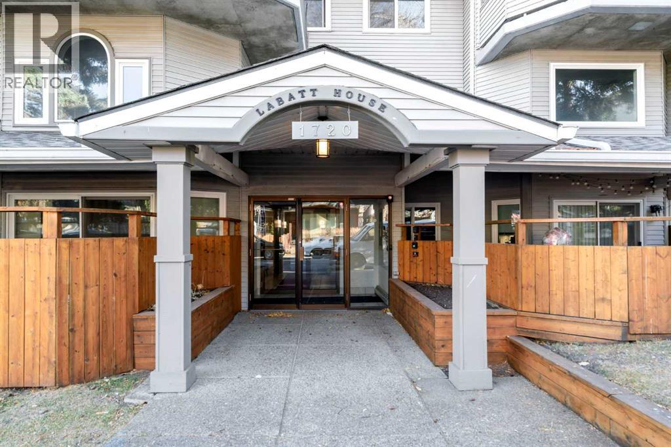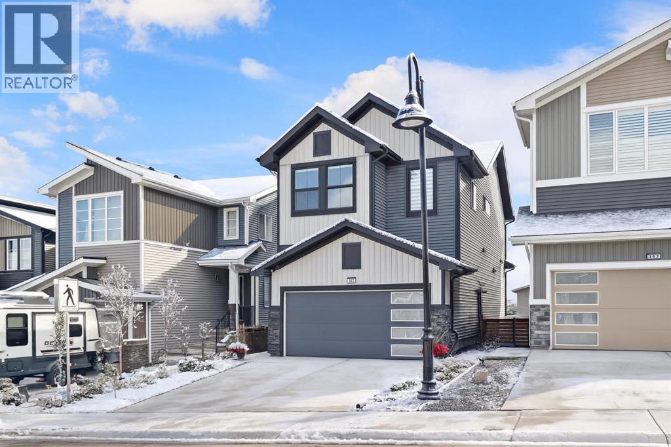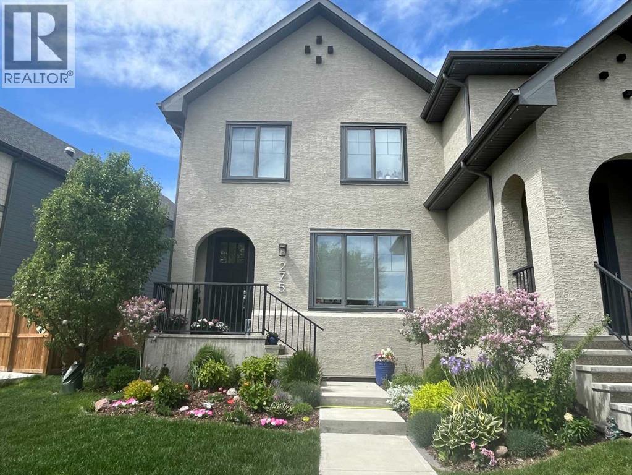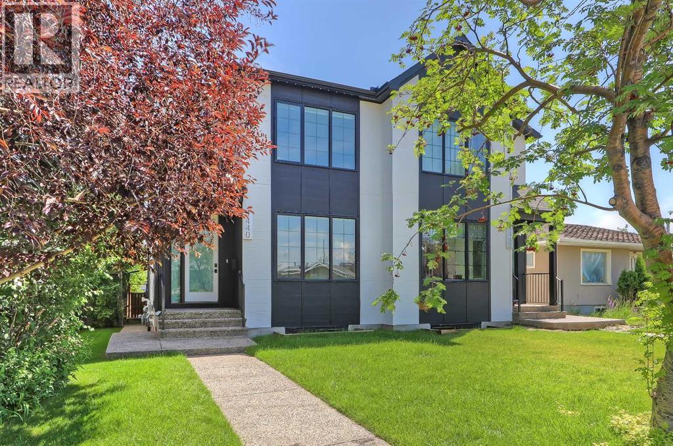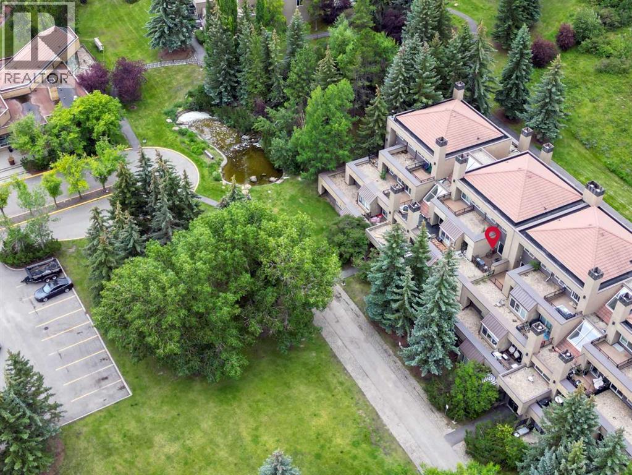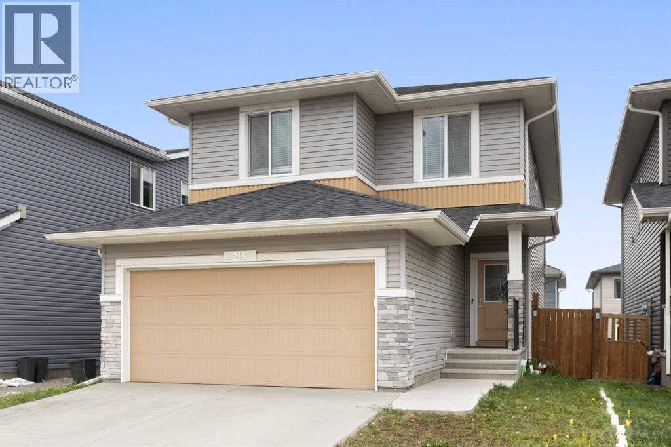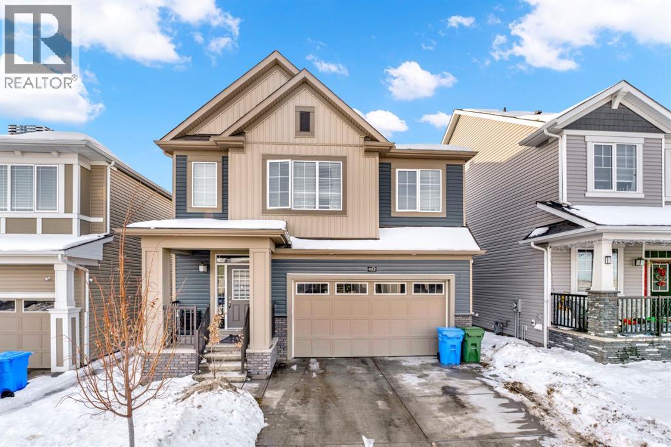79 Hillcrest Boulevard
Strathmore, Alberta
Welcome to 79 Hillcrest Blvd. in beautiful Strathmore, Alberta — a charming bungalow that perfectly blends warmth, comfort, and thoughtful design.Set on a corner lot with incredible curb appeal, this home invites you in with its professional landscaping, underground sprinklers, exterior lighting, and a welcoming front porch. Recently refreshed with a brand-new roof and fresh paint throughout the main floor, every detail has been cared for so you can move right in and start making memories.Step inside and you’re greeted by a bright living room with vaulted ceilings and a cozy fireplace, the perfect place to unwind or gather with family and friends. The kitchen features an island, new fridge and dishwasher, a large window overlooking the backyard, a spacious pantry, and a custom wine shelf — a beautiful blend of function and charm. Just off the kitchen, the dining area is made for connection, whether it’s weeknight dinners or weekend entertaining.The main floor includes a generous primary suite complete with a walk-in closet and ensuite — a true retreat at the end of the day, along with a bedroom, full bathroom, and main floor laundry.Downstairs, the fully finished basement extends your living space with a large entertainment area, two additional bedrooms, and another full bathroom — ideal for guests, teens, or a home office.Outside, the oversized garage offers plenty of room for vehicles, hobbies, and storage. The backyard is designed for relaxation and enjoyment, with a sunny deck perfect for BBQs and a private patio where you can unwind to the sound of the nearby pond — offering peace, privacy, and nature right at your doorstep.Located in the desirable Hillview community, you’ll love having access to walking paths, parks, ponds, and the golf course just moments away.? 79 Hillcrest Blvd. isn’t just a house — it’s a place where comfort meets connection, and where every corner feels like home. (id:52784)
34 Woodglen Crescent Sw
Calgary, Alberta
FINALLY-the Home that you have been LOOKING for! PRIDE in OWNERSHIP is reflected throughout this IMMACULATE home. You will be IMPRESSED by this home the moment you arrive. This UPDATED home is BRIGHT and CHEERY with plenty of natural light. The living room has a cozy FIREPLACE. The large kitchen features BLACK appliances GRANITE countertops and an EATING BAR and Dining area with a door that leads to your backyard complete with a large DECK. The upper level has 2 bedrooms and a full bathroom. The third level is FINISHED a large family/Rec room and another full bathroom. The lower level features a large den/ potential 3rd bedroom ( the window would just need to be upgraded to egress ) and plenty of storage. There is also a DOUBLE Detached GARAGE. Some of the recent upgrades include kitchen, bathrooms, flooring, etc.. AC 2 years , furnace 1 year, hot water tank 3 months, a new roof 5 years ago .Excellent location! Close to school, parks, including Fish Creek,shopping, transit and more. Don’t miss out on this amazing home! (id:52784)
27 Gleneagles Terrace
Cochrane, Alberta
Welcome to 27 Gleneagles Terrace, an inviting, beautifully updated home backing directly onto the rolling fairways of the GlenEagles Golf Course. Thoughtfully designed with sun-filled living spaces and charming character details throughout, this 2-storey offers over 2,800 sq ft of finished living space in one of Cochrane’s most sought-after communities. The main floor features a bright front office with custom built-ins, a welcoming foyer with a bold statement door, and a spacious living room with soaring ceilings, large windows, and a feature fireplace framed by stylish tile and built-ins. The refreshed kitchen is both functional and eye-catching, showcasing crisp white cabinetry, granite counters, a centre island with seating, stainless steel appliances, and a modern tile backsplash. The dining area enjoys peaceful views of the golf course and easy access to the deck. Upstairs, the primary suite overlooks the treed landscape and features a window bench, built-in shelving, a walk-in closet, and a serene 5-pc ensuite. Two additional bedrooms and a full bath complete the level. The fully developed basement is perfect for family living, offering a large recreation room with a sleek fireplace feature wall, media area, gym space, and ample storage. Step outside to your private backyard oasis, where mature trees create a natural buffer and the hot tub provides the perfect spot to relax while watching the wildlife pass by. This is truly a great settings in Glen Eagles, quiet, scenic, and connected to Cochrane’s extensive pathway system. Beautifully maintained and move-in ready, this home combines comfort, style, and an unbeatable location. Don’t miss your chance to live on the golf course in Glen Eagles! (id:52784)
311, 730 2 Avenue Sw
Calgary, Alberta
Discover the perfect blend of space and sophistication in this 3 bedroom, 2 bathroom NW-facing residence at First & Park in Eau Claire. Designed for both families and professionals, this home offers a thoughtful layout with floor-to-ceiling windows that capture natural light and stunning city views that can be taken in on your spacious patio over looking the Bow River and Princes Island Park. The modern kitchen boasts quartz countertops, integrated appliances, and sleek cabinetry, flowing seamlessly into the open living and dining area — ideal for gatherings or quiet evenings at home. The primary suite features a spa-inspired ensuite with dual sinks, while two additional bedrooms provide flexibility for children, guests, or a dedicated home office alongside a separate full bathroom. With two titled underground parking stalls, secure storage, and access to the best of downtown Calgary, this home combines everyday convenience with elevated style. First & Park also features an upscale gym & yoga studio (outdoor space beside with gas BBQ hookup), party lounge, modern co-working space and concierge. Steps from the Bow River pathways, Prince’s Island Park, and the city’s top dining and entertainment, First & Park offers a lifestyle where families and professionals alike can thrive. **Upon purchase, the buyer may select a titled parking stall(s) and a titled storage unit(s) of their choice. Show Suites Open: every Wed, Thurs & Fri, (*plz check for times) please text number on sign for entry! (id:52784)
326, 615 6 Avenue Se
Calgary, Alberta
Wake up to sunlight pouring in from every angle in this third-floor 1 bedroom + den home in the Verve, where city living meets everyday comfort. With 180-degree views stretching from the southeast all the way to the northwest, your days begin with glowing sunrises and wind down with golden evening light filtering through expansive windows. The open-concept layout is both welcoming and functional, featuring laminate flooring, quartz countertops with apple-box storage, and a modern kitchen designed for relaxed mornings and effortless entertaining. The versatile den easily functions as a second bedroom, home office, or guest retreat, adapting to your lifestyle as it evolves. Enjoy year-round comfort with air conditioning, in-suite washer and dryer, and the convenience of a storage locker and an underground titled extra-wide parking stall. Beyond your front door, the Verve offers exceptional amenities including a beautifully landscaped courtyard, a fully equipped fitness centre, and an inviting social room with cozy fireplaces. With easy access to East Village, river pathways, dining, and downtown amenities, this bright, modern home delivers the perfect blend of comfort, style, and connected urban living. Whether you are looking for inner-city living or an investment property this home is perfect! (id:52784)
306, 1720 13 Street Sw
Calgary, Alberta
306, 1720 13 Street SW | Prime Location! | Welcome To Labatt House In Lower Mount Royal | Three Storey Boutique Style Condo With Only 20 Units | Top Floor End Unit | Stunning Open Loft Overlooking The Living Room & A Cozy Wood-Burning Fireplace | This Bright & Stylish Home Offers A Spacious Main Floor Bedroom Plus A Large Primary Suite On The Upper Loft Level, Complete With An Optional Upper-Level Laundry Setup | Enjoy Two Beautifully Finished Bathrooms, One on Each Floor, Main Floor Has A 2 PCE & The Upper Floor Has A 4 PCE | East Facing Living Room Has Gorgeous Floor To Ceiling Windows & High Vaulted Ceiling Which Bring In An Abundance Of Natural Light | Assigned Covered Parking With Plugin Power Controlled From Inside Apartment | Ideally Located Just Steps To Trendy 17th Avenue Shopping, Restaurants & Entertainment | Easy Access To Kensington, Marda Loop & Sunalta LRT Station | This Unique Property Combines Urban Convenience With Boutique Charm | No Elevator | Condo Fees of $854.91 Include Heat, Parking, Professional Management, Reserve Fund Contributions, Sewer, Snow Removal, Trash, Water | PETS Allowed Two Cats (No Dogs or Birds) Subject to Board Approval | No Age Restrictions | In-Suite Laundry Is An Allowable Option By The Board. (id:52784)
363 Precedence Hill
Cochrane, Alberta
Experience refined living in this beautifully designed 2023-built home, where timeless style meets everyday comfort. The heart of the home is a bright, luxurious WHITE KITCHEN featuring QUARTZ COUNTERTOPS, STAINLESS STEEL APPLIANCES, DESIGNER TILE, and elegant finishes throughout—perfect for both entertaining and daily living.Upstairs, the stunning primary bedroom is a true retreat offering sweeping VIEWS of Cochrane’s Glenbow Valley and a spa-inspired 5-PIECE ENSUITE complete with a SOAKER TUB, STAND-ALONE SHOWER, DOUBLE VANITY, and generous WALK-IN CLOSET. A stylish BONUS ROOM with a TRANSOM WINDOW bringing in natural light and architectural charm, while two additional bedrooms share a beautifully finished 4-PIECE BATHROOM. The LAUNDRY ROOM conveniently completes this upper level.Thoughtful details continue throughout, including a welcoming BUILT-IN BENCH at the entry, QUARTZ COUNTERS in every bathroom, and an elegant ELECTRIC FIREPLACE creating a cozy focal point in the main living area.The UNFINISHED WALKOUT BASEMENT offers endless potential with a BATHROOM ROUGH-IN and direct access to a PRIVATE LOWER DECK. Outside, enjoy your fully fenced EAST-FACING BACKYARD, lined with trees and featuring two outdoor living spaces—an UPPER DECK with PRIVACY SCREEN and a LOWER PATIO, both with STUNNING VIEWS of the valley.Located within walking distance to the river valley, parks, schools, and amenities, with quick access to the Rec Centre, shopping, and more, this home offers elevated living in a peaceful, scenic setting—a perfect blend of luxury, lifestyle, and location. (id:52784)
275 Marine Drive Se
Calgary, Alberta
This executive paired home in Mahogany offers 1,888 sq. ft. of living space, a double detached garage, and incredible lake views.The main floor is bright and inviting, featuring oversized triple-pane windows, 9 ft. ceilings, and luxury vinyl plank flooring throughout. The stunning kitchen sits at the heart of the home and showcases extended Pewter cabinetry with soft-close doors and drawers, stainless steel appliances (including a built-in microwave and chimney hood fan), quartz countertops, and a large center island perfect for gathering with family and friends. A BBQ gas line adds convenience for outdoor entertaining.The living room takes full advantage of the lake views and includes a cozy gas fireplace, ideal for winter evenings. The spacious dining area easily accommodates a large table and provides access to the backyard patio through sliding doors. The home also features central air conditioning for year-round comfort.Upstairs you’ll find two bedrooms and a convenient laundry room complete with a front-load washer and dryer. The owner’s suite is a bright and relaxing retreat featuring a massive walk-in closet and a spa-inspired 5-piece ensuite with a soaker tub, separate shower, and private water closet.Located in an amazing estate area, just steps from the lake and beach, this home perfectly combines luxury, comfort, and the beauty of Mahogany’s lakefront lifestyle. (id:52784)
1440 26a Street Sw
Calgary, Alberta
THIS IS NOT YOUR TYPICAL INFILL – this custom-designed home features hand-selected interior finishings and numerous upgrades throughout, including a LEGAL 2-BED BASEMENT SUITE with fully private separate entrance. Features are literally too numerous to list and must be seen to be appreciated, including not one but FOUR fireplaces, an EV-ready garage, multiple skylights, feature walls and custom tilework, custom built-ins, engineered hardwood and LVP flooring, central AC, electronic blinds and much more. Featuring a showstopping high-contrast black and white interior design, this exceptional infill home was meticulously designed to combine style with function and is in excellent condition throughout. The open-concept main floor features soaring 9-ft ceilings, wide-plank engineered hardwood flooring, and enormous windows throughout. A stunning designer kitchen boasts an enormous central island with quartz waterwall countertops and bar seating for four, perfect for entertaining. Ceiling-height flat panel cabinetry with frosted glass features, under-cabinet lighting, and an upgraded appliance package including a gas stove with griddle and French door fridge/freezer. On either side of the kitchen are a spacious front dining area and cozy living room with wide-format fireplace. A TOTALLY UNIQUE design includes a SEPARATE REAR SOLARIUM at the rear of the home, PERFECT FOR A QUIET HOME OFFICE, second living room, or home-based business. Sliding glass doors here from the main living space allow for natural light to flow while noise transfer from the rest of the house is kept to a minimum. Upstairs, 3 spacious bedrooms and 2 full baths reside, including the enormous primary suite with vaulted ceilings, walk-in closet with organizers, and private 5-piece ensuite bath with barn door, free-standing soaker tub, oversized glass-enclosed shower, and oversized vanity with dual undermount sinks. The developed basement boasts a LEGAL 2-bedroom basement suite, fully self-contained with a private entrance and stairwell, boasting 9-ft ceilings and oversize windows, low-maintenance LVP flooring and separate laundry services. The smart floorplan includes an open-concept kitchen with ceiling-height cabinetry, stainless steel appliances, quartz counters and an island with bar seating. Plus, there is room for both a living room AND a dining room – a rarity for lower-level suites. Outside, a fully fenced yard includes a concrete patio and greenspace, with quick access to the insulated and drywalled double garage. Located on a quiet residential street in Shaganappi, this fantastic infill home is just a 3-min walk to the West LRT, 6-min walk to the community centre with park and tennis courts, 10-min walk to Killarney pool, 9-min walk to Shaganappi golf, and a 5-min walk to 17 Ave with numerous restaurants and amenities. And, you are less than 10-min by car to the downtown business core! (id:52784)
8, 301 Village Mews Sw
Calgary, Alberta
Welcome to the News on Broadcast Hill! Located in the desirable community of Patterson, this beautifully maintained and updated top floor condo offers spacious 2 bedrooms, 1.5 bathroom with 2 heated parking spots is the perfect blend of urban design and sophisticated living. As you step into this inviting condo, you're greeted by a bright, modern hallway with durable laminate flooring that flows throughout the main floor. The functional entry area includes a convenient in-suite laundry closet, a tucked-away storage closet, and easy access to a stylish, well-appointed bathroom. Moving into the heart of the home, the hallway seamlessly flows into the open-concept kitchen, This space is a culinary delight, featuring warm wood cabinetry, sleek granite countertops, a stylish tile backsplash, and recently updated stainless steal appliances. The central island provides a perfect spot for casual dining or meal prep, while modern pendant lighting adds a touch of elegance. Beyond the kitchen, a cozy dining or reading nook provides a perfect space to relax, with direct access to a private patio through large sliding glass doors. The patio, ideal for a BBQ and outdoor seating, extends your living space outdoors and offers a peaceful retreat. As you move towards the living room, you are greeted by a perfect space for a dedicated home office or a stylish mini bar area, cleverly utilizing the open layout. To finish off the main floor the open-concept living and dining area is a true showstopper, boasting soaring vaulted ceilings and that durable laminate flooring. A cozy wood burning fireplace with a modern tile surround creates a perfect focal point, while large windows and sliding doors flood the space with natural light and provide access to the patio that overlooks a quiet greenspace. As you venture up the stairs, you'll discover the private living quarters, which feel bright and airy with a view of the living room below. This level features two spacious bedrooms with plush c arpeting and a beautifully appointed four-piece bathroom. The stylish bathroom is a true retreat, boasting a modern vanity, a separate glass shower, a relaxing soaker tub, and contemporary dark tile accents.Additional features of this unit include TWO assigned heated underground parking stalls, an assigned storage locker, condo fees that cover heat, water/sewer, access to an amenities center which is conveniently located next to the unit building and has an indoor pool, hot tub, gym, meeting/ party room and a tennis court. Located conveniently close to schools, parks, walking paths, and public transportation, with just a short commute to downtown -- Don't miss this opportunity to own a well-maintained home in a complex with a unique claim to fame, having once housed athletes during the Calgary Olympics. (id:52784)
218 Willow Place
Cochrane, Alberta
Located in the sought-after community of The Willows, 218 Willow Place is a 5-bedroom, 3.5-bathroom home built by Pacesetter by Sterling Homes. Recently **freshly painted from top to bottom**, this fully finished property offers modern finishes, generous living space, and a functional layout designed for everyday comfort.The kitchen is a standout with quartz countertops, stainless steel appliances, and LED lighting, flowing seamlessly into the dining and living areas—perfect for family gatherings or entertaining. Upstairs, you’ll find spacious bedrooms, including a primary suite complete with a private ensuite. The fully finished basement provides an additional 803 sq. ft. of living space, featuring extra bedrooms, a full bathroom, and a flexible area for a rec room or home office.Enjoy the outdoors with a multi-level deck and fully fenced backyard, offering both privacy and space for activities. A double attached garage and driveway add plenty of convenient parking.This home is within walking distance to Bow Valley High School and Fireside Elementary, with quick access to downtown Cochrane. You’re also just 7 minutes from the Trans-Canada Highway, making for an easy commute into Calgary or a quick escape to the mountains. Book your showing today! (id:52784)
113 Cityline Square Ne
Calgary, Alberta
Welcome to this beautiful, built, 2,250+ square foot, two-story home located on a quiet street in the highly sought-after neighborhood of Cityscape. This house offers 6 bedrooms and 3+1 bathrooms PLUS living room, bonus room, kitchen and dinning area. House also comes with EXTERIOR SIDE ENTRY to a finished legal suite basement, perfect for rental income. This open living plan features a modern fireplace with a natural wood shelf and is showcased by the high ceilings and complimentary to the wood capped, white wooden railing headed up to the bonus room. The gourmet kitchen is styled in classic dark shades of grey and brown complete with stainless steel appliances (gas stove, french door fridge, dishwasher) quartz countertops, a large east up island. Plenty of space for your family to enjoy! The primary suite is a true retreat, containing a large walk-in closet, a luxurious ensuite bathroom and custom tile shower, encased in glass and dual vanities. The remaining 3 bedrooms are generously sized and share a well-appointed 4pc bathroom. The laundry and a bonus room are also conveniently located upstairs. Don't stop here, step down to beautifully designed legal suite basement with two bedrooms, kitchen, dinning area, living area and 3pc bathroom. Basement comes with separate laundry. Don't miss out on this opportunity to own a brand new home with the ultimate floorplan in a fantastic location. Schedule a private viewing today! (id:52784)

