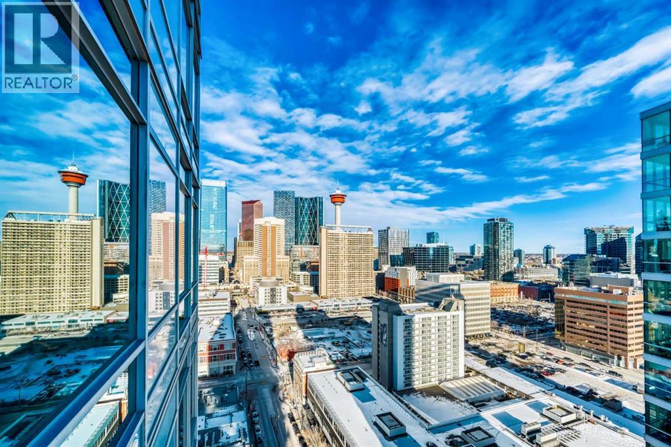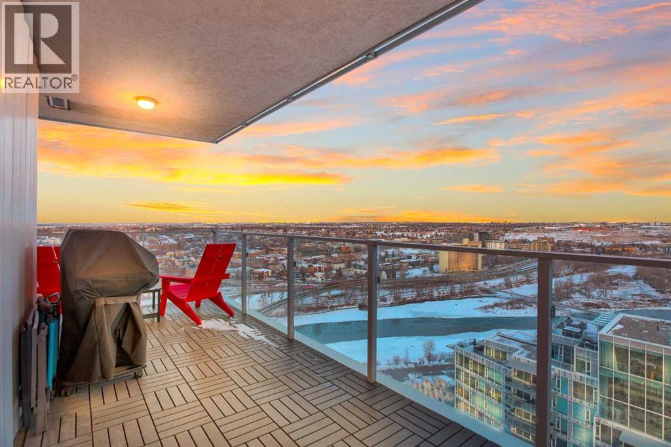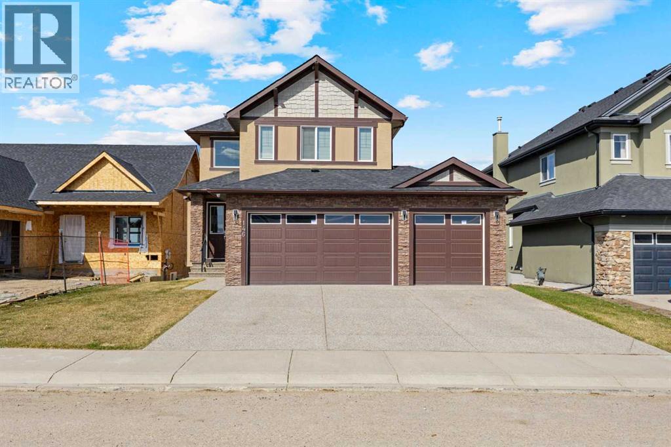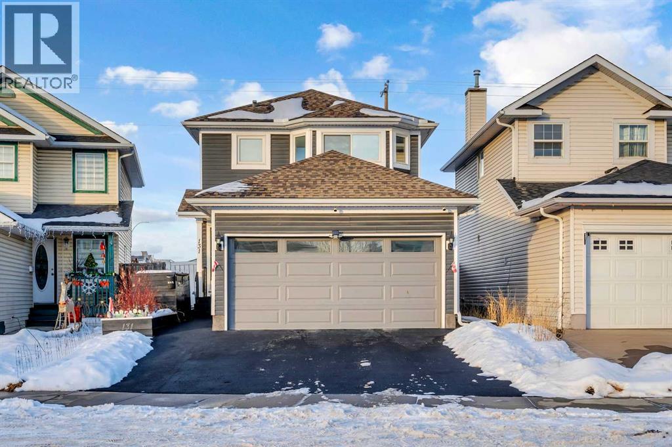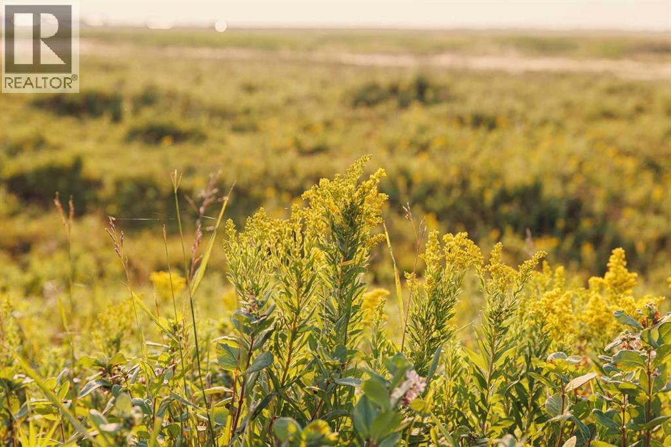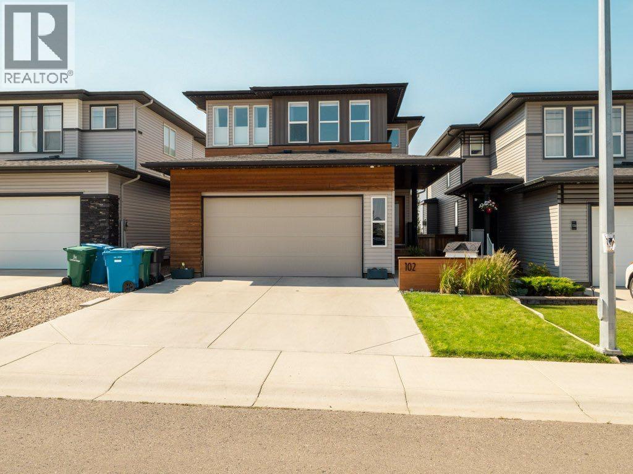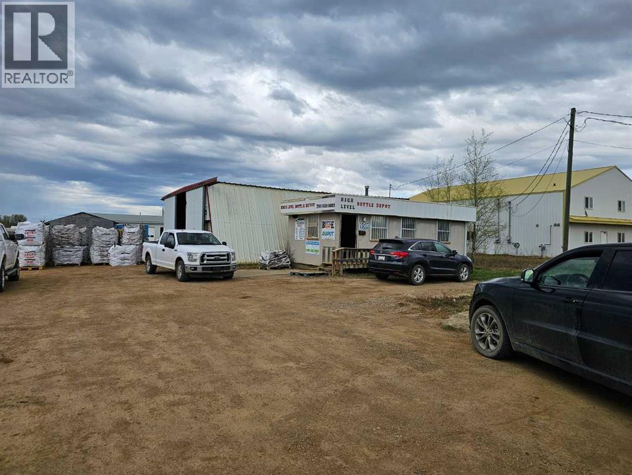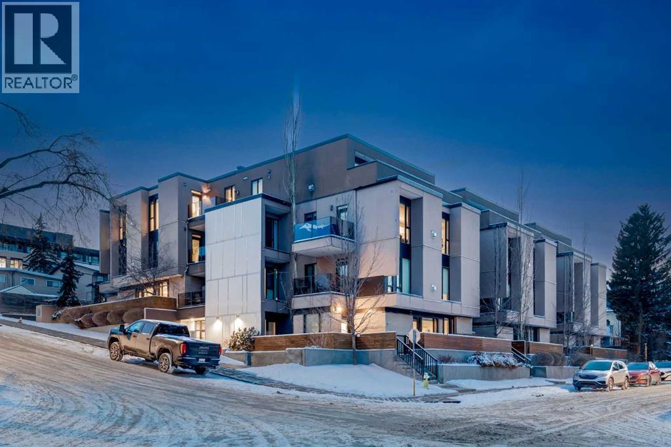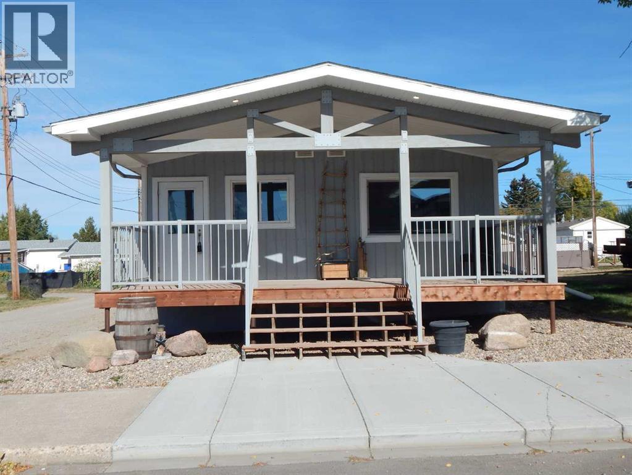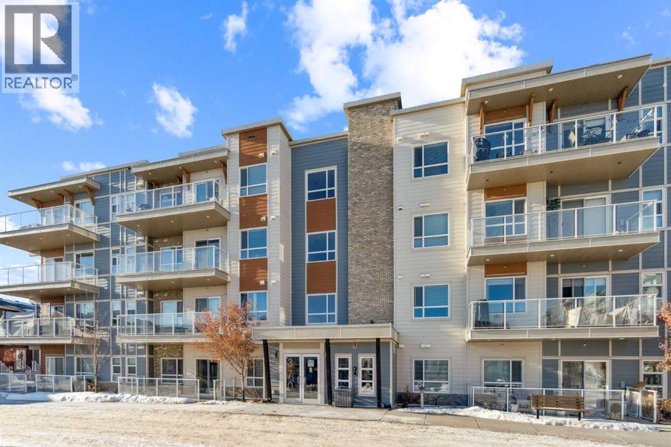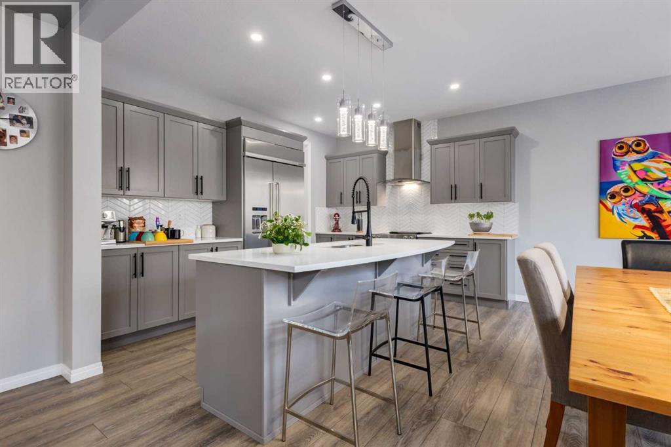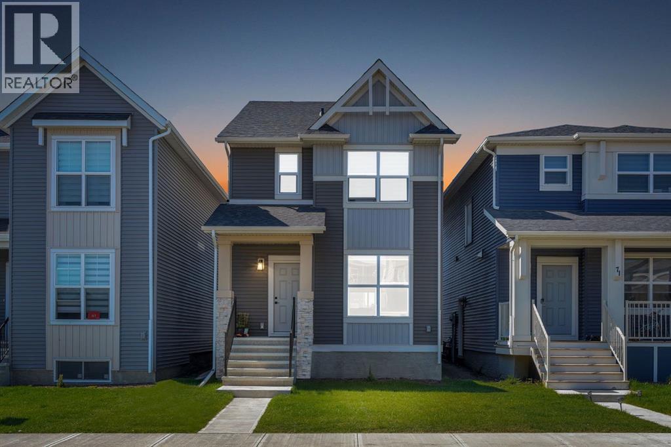2001, 215 13 Avenue Sw
Calgary, Alberta
Discover elevated urban living in this gorgeous 20th-floor corner unit in the concrete Union Square building, located in Calgary’s vibrant Beltline. This 2 BED, 2 BATH condo offers a spacious layout with over 900 SQ FT, and with floor-to-ceiling windows showcasing spectacular Downtown Calgary views. The open-concept living and dining area is flooded with natural light and features rich upgraded hardwood throughout. The modern kitchen features stainless steel appliances and ample storage, ready for all your cooking needs. The generously sized primary bedroom boasts a large ensuite bathroom, while the second bedroom and full bathroom provide privacy and convenience, ideal for guests or a home office. Additional highlights include in-suite laundry, a private balcony, heated and titled underground heated parking, and additional dedicated storage locker. Central A/C! Just a few short blocks from Calgary’s downtown core, this unit places you steps from some of the city’s best restaurants, cafes, and amenities. Enjoy easy access to green spaces, bike paths, convenient routes in and out of the city, and nearby landmarks including Stampede Park, the Saddledome, and the LRT—perfectly blending comfort, style, and urban convenience. You don’t want to miss this one! Union Square sits nestled in between restaurants and shops in a mini entertainment district on 1st St SW. (id:52784)
2703, 510 6 Avenue Se
Calgary, Alberta
Experience refined urban living with breathtaking panoramic views from this luxurious 27th-floor residence in the coveted Evolution tower, located in Calgary’s dynamic East Village. Offering over 1,100 sq. ft. of impeccably designed living space, this elegant home is bathed in natural light through floor-to-ceiling windows that frame sweeping city, river, and skyline views from the northwest to the southeast. The chef-inspired kitchen features granite countertops, premium stainless steel appliances, and a gas range, seamlessly flowing into the open living and dining areas—ideal for both everyday living and sophisticated entertaining. The primary retreat showcases stunning Bow River views, a walk-through closet, and a spa-like 5-piece ensuite. A spacious second bedroom, full bathroom, private office/den, ensuite laundry, and two titled parking stalls complete the residence. Residents enjoy an exceptional lifestyle with 24-hour concierge, fitness centre with sauna and steam room, and an exclusive rooftop patio with BBQ. Just steps from the RiverWalk, St. Patrick’s Island, Central Library, and the city’s finest cultural attractions, this is downtown luxury at its finest—where you drift off beneath the stars and awaken to the glow of the rising sun. (id:52784)
146 Muirfield Boulevard
Lyalta, Alberta
*** Welcome to your dream home in the prestigious Lakes of Muirfield GOLF COURSE COMMUNITY! This beautifully designed 6-BEDROOM, 5-BATHROOM two-storey home offers over 3700 SQFT of living space, perfect for families, entertaining, and enjoying the tranquil beauty of your surroundings. Enjoy breathtaking views of the canal and fairways from your upper deck, or step into the FULLY FINISHED WALK-OUT BASEMENT for seamless indoor-outdoor living. The heart of this home is its OPEN-CONCEPT main floor featuring a chef’s kitchen, spacious living and dining areas, and large windows that capture the stunning scenery.The upper level boasts generously sized bedrooms, including a luxurious primary suite with a spa-like ensuite and walk-in closet. With five bathrooms, everyone has their space and privacy.The TRIPLE CAR GARAGE is heated, insulated, and drywalled—ideal for vehicles, storage, or a workshop.Additional features include:Located in a quiet, family-friendly golf course communitySchool bus service to Strathmore’s public and Catholic schoolsJust 25 minutes to Calgary city limits—enjoy peaceful living with easy access to city amenitiesThis is a rare opportunity to own a spacious, well-appointed home in a scenic and welcoming community. Come experience luxury, space, and serenity *** (id:52784)
131 Coral Springs Circle Ne
Calgary, Alberta
Nestled in the vibrant and family friendly community of Coral Springs, this beautifully presented two story home offers a perfect blend of modern comfort and convenience across approximately 1,486 sq ft of well designed living space. The main floor welcomes you with a spacious living room (with new carpet) flowing into a formal dining area, complemented by a bright, functional kitchen ideal for daily living and entertaining. A convenient 2 piece bath, welcoming foyer, and generous attached double garage complete this level. Upstairs, discover a tranquil primary bedroom featuring a walk in closet and a private 3 piece ensuite. Two additional comfortable bedrooms and a well-appointed 4 piece main bathroom ensure space for everyone, while a dedicated laundry closet adds practicality. Step outside to your private, low maintenance backyard, a fully landscaped retreat perfect for relaxation, gardening, or summer gatherings. The location is truly exceptional, offering a wealth of amenities just moments from your door. Enjoy leisurely walks around the community lake, picnics in nearby parks, and access to playgrounds and tennis courts. Top-rated schools and convenient shopping are also within easy reach, making this an ideal home for families. This is a turn key property in a prime location, ready to welcome you home (id:52784)
Parcel 8 Range Road 271 Just South Of Highway 9.
Rural Rocky View County, Alberta
McKay Lands features a variety of acreages near Kathyrn, Alberta, ranging from 4.5 acres to an impressive 95 acres. Thoughtfully subdivided based on deep knowledge and love for the land, each parcel tells its own story and offers a wealth of untapped possibilities. Country living with added perks. Country residential acreage. Paved road access. Mountain views. Located minutes from the Town of Kathyrn, McKay Lands delivers all the perks of country living with convenient access to big city amenities. Conveniently Close Yet Blissfully Far. 2 minutes to Keoma community hall. 2 minutes to Keoma baseball field. 5 minutes to Kathyrn K-8 school. 10 minutes to Irricana. 20 minutes to Cross Iron Mills Mall. 25 minutes to Airdrie. 30 minutes to the Calgary Airport. 45 minutes to downtown Calgary. (id:52784)
102 Blackwolf Bay N
Lethbridge, Alberta
Welcome to 102 Blackwolf Bay North, The Lyanna by Avonlea Homes. This stunning fully developed two storey home offers 4bedrooms, 4 bathrooms, and thoughtful upgrades throughout. Ideally located across from Blackwolf lake and just steps from Lethbridge’s brand new73 acre park, this home delivers both functionality and style. From the moment you walk through the front door, you're welcomed by an abundanceof natural light and a spacious, open-concept design. The main floor features a dedicated office space, a convenient half bath, and an open living anddining area that flows seamlessly into a modern kitchen, complete with a large walk-in pantry offering plenty of storage. Upstairs, two bedrooms anda full bath sit adjacent to a large bonus room, perfect for a second living space, play area, or media room. Down the hall, enjoy the convenience ofupper-level laundry and your luxurious primary retreat. The primary suite includes a large walk-in closet, dual vanities, soaker tub, and a privatewater closet. The fully finished basement adds even more versatility, with a fourth bedroom, full bathroom, and two generous living spaces ideal for ahome theatre, games room, gym, or playroom, customized to suit your lifestyle. Step outside to your beautifully landscaped backyard, designed forboth relaxation and entertainment. Highlights include a massive platform deck with a pergola, a dedicated dog run, and plenty of space for summerbarbecues or cozy fall firepit nights. Additional features include custom wainscotting on the main floor, blinds throughout, exterior Gemstone lightingon both levels, built-in security system, and fully fenced yard with dog run. Don’t miss your chance to own this exceptional home in a growing,family-friendly community. (id:52784)
9500 120 Avenue
High Level, Alberta
A rare business opportunity. This bottle Depot with property is a rare business which is easy to operate, stable income and profitable business. The business generates a great income, the property is very well organized and easy operation. The property is surrounded by many indigenous bands and the business has been serving the community for a long time. This is truly the best investment properties you can imagine. (id:52784)
403, 2905 16 Street Sw
Calgary, Alberta
Penthouse living awaits in this stunning, 3 bedroom, 3 bath home with over 1400sqft of thoughtfully designed living space! The open concept layout has 9 ft ceilings, floor to ceiling windows to bring in plenty of natural light and high end finishings throughout. The chef inspired kitchen features lacquered cabinetry, stainless steel appliances, quartz counters, and a large island with breakfast bar overlooking the dining and living rooms - ideal for entertaining. Step out from the dining room unto the balcony to enjoy the downtown, while your spacious living room is anchored by a striking marble-tiled gas fireplace. The primary bedroom has a 5 piece ensuite and an oversized walk-in closet with built-in organizers. 2 additional bedrooms are well proportioned - one with a walk-in closet - are conveniently located near 2 full bathrooms, perfect for sharing or guests. Insuite laundry and a titled stall in the underground parkade complete this home. Located within an easy walk to Marda Loop and it's many shops, restaurants and amenities, plus with a quick commute to downtown, this home is not to be missed! (id:52784)
2012 20 Avenue
Bowden, Alberta
Great opportunity with many options! Conveniently situated on Main Street in the great community of Bowden. This building is ready to go with over 1100 square feet that boasts numerous updates including new windows and vinyl plank flooring and is the ideal set-up to finally put your plan into action. The options are many with the flexible C1 zoning. Curb appeal is great and you are sure to make good use out of the 10X30 front covered deck. Plenty of parking on the street as well as off street. Currently there is open space for you to set things up to suit your needs. In place is an extensive bank of cabinets and counters with a sink, 2 - 2 piece washrooms, storage room, shelving and a flex space that would be great for a mud room that is at the rear entrance. Maybe it is time to see if you can make your dream come true? The town of Bowden offers plenty of opportunity and is conveniently situated between the QE11 highway and highway 2A. It is worth a look!! (id:52784)
407, 370 Harvest Hills Common Ne
Calgary, Alberta
Welcome to The Rise—this bright, top-floor 2-bedroom, 1-bathroom condo offers move-in ready living. Freshly painted with new carpet, the open-concept layout is filled with natural light and complemented by vinyl plank flooring. The sleek kitchen is a standout, featuring quartz countertops, stainless steel appliances, full-height cabinetry, and a classic subway tile backsplash—perfect for everyday living and entertaining. The sunny living area opens to a west-facing balcony with a gas line for summer BBQs overlooking the courtyard. The spacious primary bedroom features a bright west-facing window and a closet, while the second bedroom is ideal for guests, a home office, or a nursery. A 4-piece bathroom and a convenient laundry/storage room complete this fantastic unit. Additional features include a TITLED outdoor parking stall, visitor parking, and plenty of street parking. Enjoy a pet-friendly community with ample outdoor activities including parks and walking paths, plus unbeatable access to Deerfoot and Stoney Trail, the airport, shopping, restaurants, schools, and entertainment. All you need is the key! (id:52784)
68 Yorkstone Grove Sw
Calgary, Alberta
Welcome to your forever home in the sought-after community of Yorkville. This stunning single-family residence offers 2,591 sq. ft. of thoughtfully designed contemporary living space, perfectly suited for modern family life. The home features four generously sized bedrooms and 2.5 beautifully appointed bathrooms, including a spa-inspired five-piece ensuite that creates a private retreat for parents. The main floor is both functional and elegant, with a dedicated home office ideal for remote work or quiet study, while the expansive second-floor bonus room provides the perfect gathering space for family movie nights or a kids’ play area. Throughout the home, striking designer feature walls add character and sophistication. The chef-inspired kitchen is the heart of the home, showcasing upgraded appliances, quartz countertops, a timeless herringbone tile backsplash, and abundant counter space. A large walk-in pantry ensures everything has its place, making both everyday living and entertaining effortless. Step outside to a private, beautifully zero-scaped backyard designed for low-maintenance living and maximum enjoyment. Featuring a dual-deck system, pergola, and privacy screens, this outdoor space is perfect for summer entertaining, family gatherings, or quiet evenings—without the upkeep. For future flexibility, the home offers a separate side entrance to the unfinished basement, providing endless possibilities to customize the space to suit your family’s evolving needs. Located in a family-friendly neighbourhood, Yorkville offers quick access to Stoney Trail, Spruce Meadows, and an easy drive to the foothills and Rocky Mountains, blending suburban comfort with outdoor adventure. This exceptional home truly has it all—we invite you to experience it in person and see why it’s the perfect place to grow, gather, and create lasting memories. (id:52784)
67 Corner Glen Gardens Ne
Calgary, Alberta
2 BEDROOM LEGAL BASEMENT SUITE | 5 BEDROOMS | 3.5 BATHROOMS | 1726 Sq.Ft | HIGH-END FINISHES | 2023 BUILT | Welcome to your dream home in the sought-after community of Cornerstone! This beautifully upgraded detached property offers 5 bedrooms, including a brand-new 2-bedroom legal basement suite, plus a bonus room—making it an ideal choice for families, investors, or anyone looking to generate rental income. Built in 2023, this home spans over 2480 sq. ft. of thoughtfully designed living space with modern finishes, smart functionality, and nearly $25,000 in builder upgrades.Step inside to a welcoming open-concept main floor with 9 ft. ceilings, featuring a bright living room at the front, a spacious dining area, and a stunning chef’s kitchen at the heart of the home. The kitchen is equipped with a large central island, quartz countertops, stainless steel appliances, electric range, refrigerator, dishwasher, plenty of cabinetry, and a walk-in pantry. Extra windows fill the living and dining areas with natural light, creating the perfect setting for relaxation or entertaining.Upstairs, you’ll find three generously sized bedrooms, including a luxurious primary retreat complete with a walk-in closet and 3-piece ensuite featuring a glass-enclosed shower. Two additional bedrooms share a well-appointed 4-piece bathroom, while a versatile bonus room offers the perfect space for family gatherings. A conveniently located laundry room with washer and dryer completes the upper floor.One of the highlights of this home is the fully legal, never-lived-in 2-bedroom legal basement suite with a private entrance. This Legal suite features a full kitchen, dining/living area, separate laundry, and two spacious bedrooms—making it a perfect mortgage helper or a private space for extended family. The home also comes with two furnaces, upgraded lighting, custom blinds, and extra windows for enhanced comfort and style.Built in 2023, this property is still covered under the Alberta New Ho me Warranty. Located in the thriving community of Cornerstone, you’ll be within walking distance of a new shopping centre, as well as close to schools, parks, plazas, and dining options.This home is available for immediate possession—move right in or add it to your investment portfolio. Don’t miss your chance to own this modern, functional, and fully loaded property. Book your private showing today! (id:52784)

