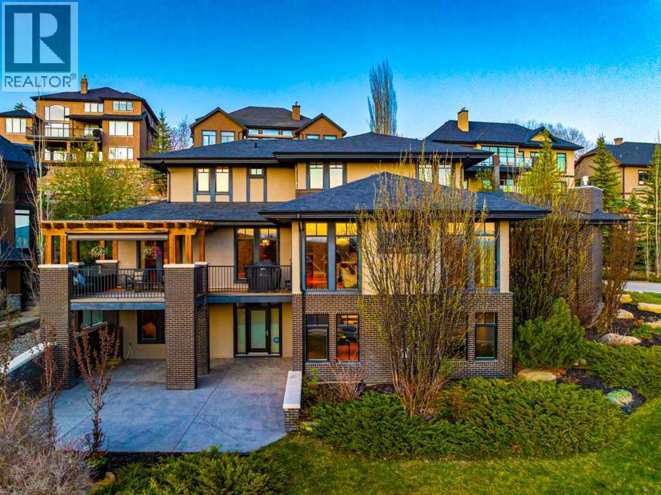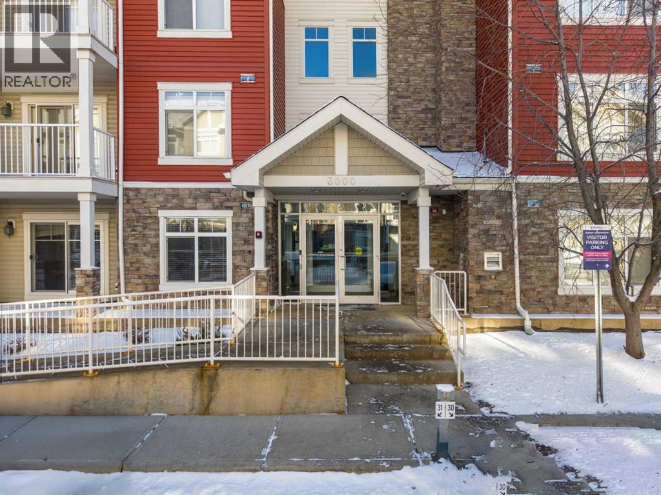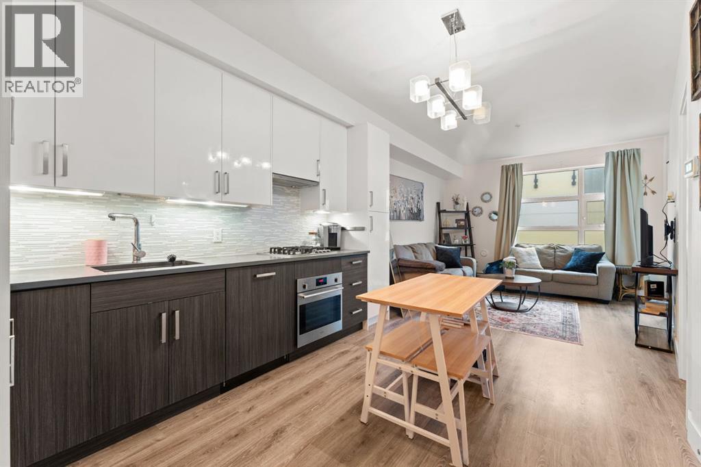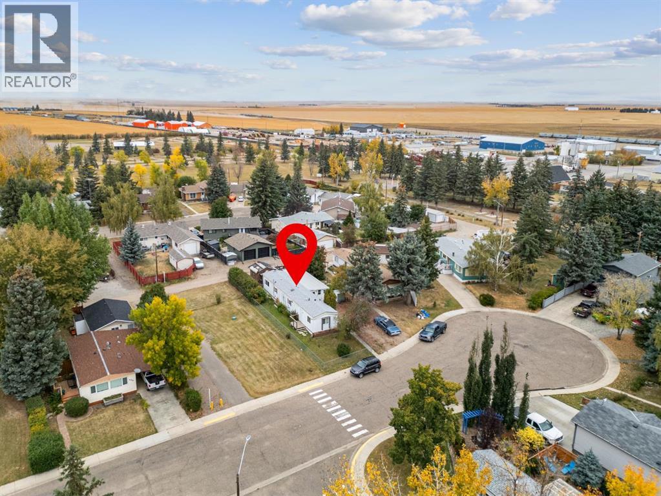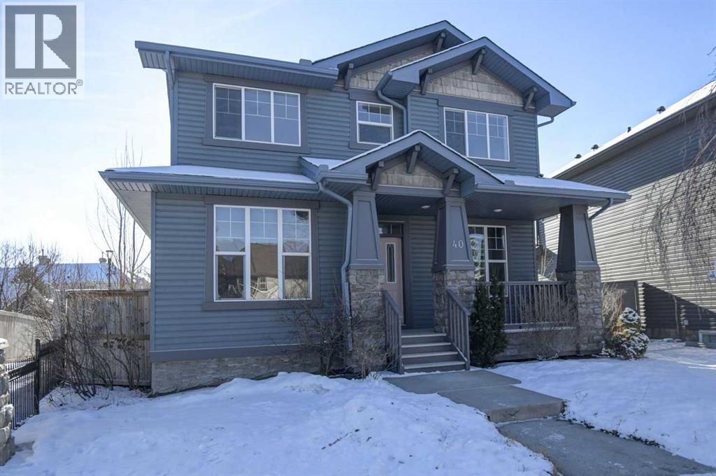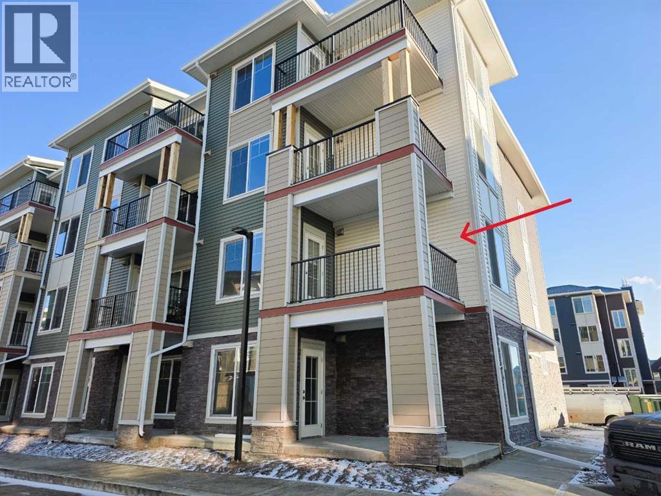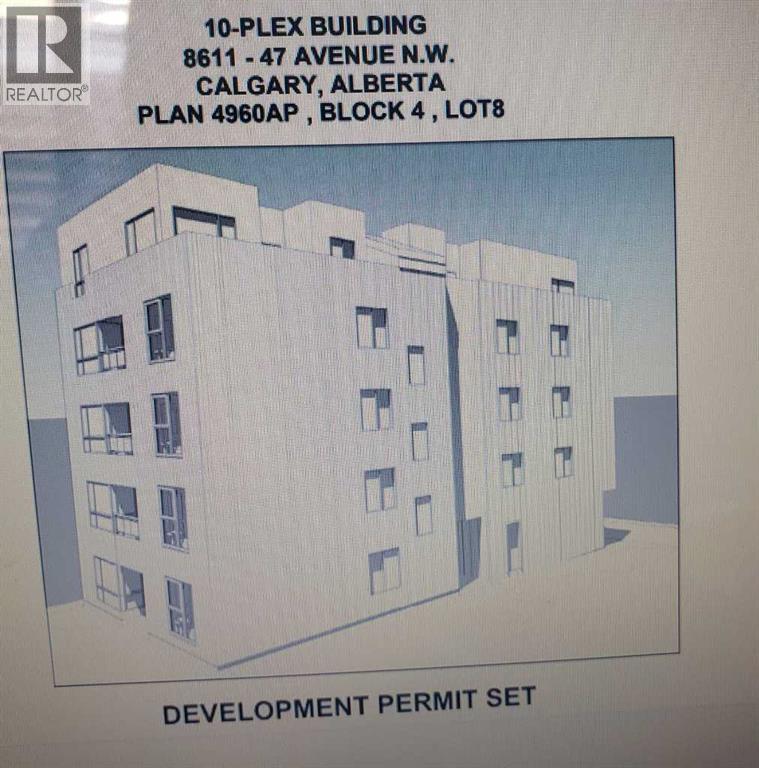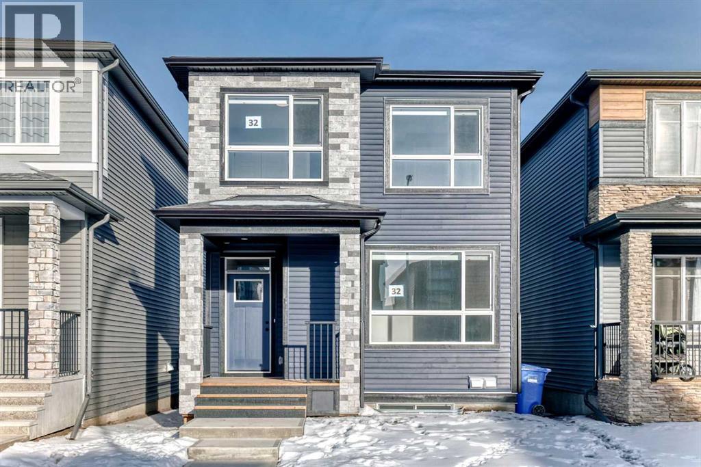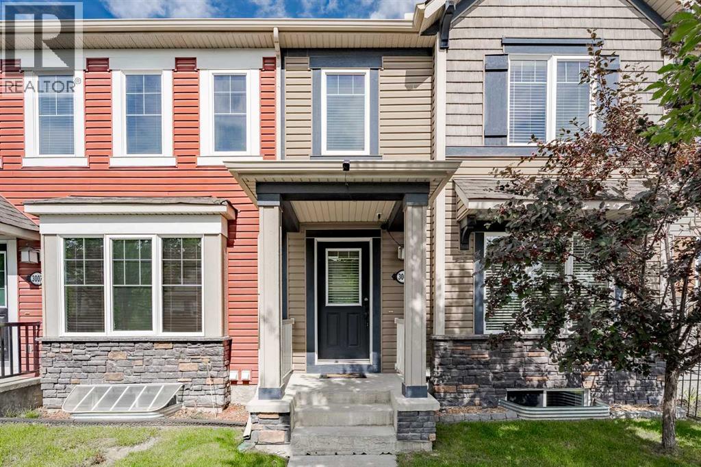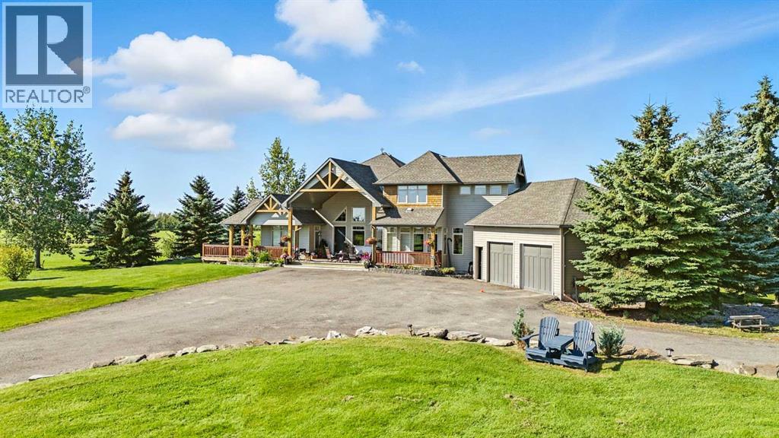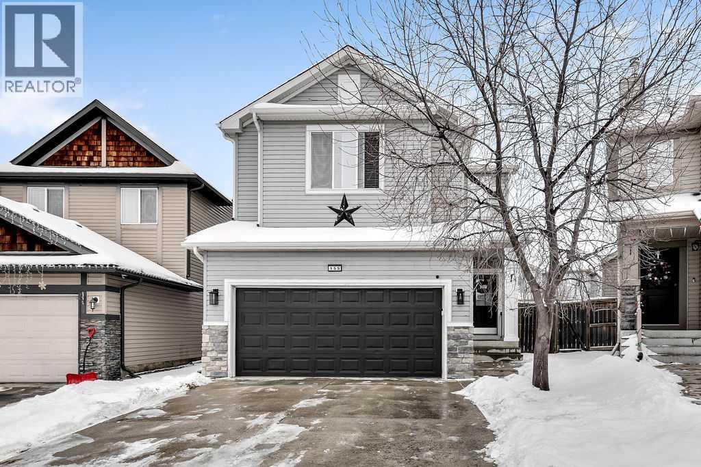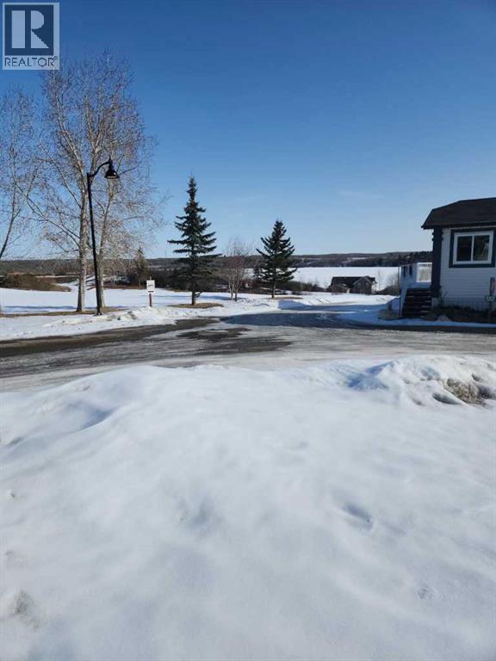16 Spring Valley Way Sw
Calgary, Alberta
Experience the epitome of luxury living in this custom-built, two-story estate home nestled in prestigious Springbank Hill. Set on an expansive lot, this glorious home offers over 6,564 sq ft of meticulously designed living space, featuring 5 bedrooms (4 up, 1 down) and 6 bathrooms. Immerse yourself in breathtaking mountain and valley views, all while enjoying the home’s impressive curb appeal. Step inside to a grand foyer that opens to a sun-soaked living room adorned with massive floor-to-ceiling windows and a striking gas fireplace. The main floor also includes two elegant vanity bathrooms, a spacious mudroom with built-in storage and main floor laundry, and a dedicated home office with custom shelving. Entertain with ease in the formal dining room featuring vaulted ceilings, or gather in the expansive family room framed by wall-to-wall windows. The chef-inspired kitchen is a true masterpiece, showcasing double quartz islands with seating, high-end stainless steel appliances including a built-in oven and gas range, and a hidden walk-in pantry for optimal organization. The upper level boasts four generously sized bedrooms, a stylish 4-piece bathroom, a 3-piece bathroom, a study area with dual built-in desks, and a second laundry room. The lavish primary suite is a private sanctuary complete with double walk-in closets and a luxurious 5-piece ensuite featuring a soaker tub, dual vanities, and a steam shower. The walkout basement is an entertainer’s dream, offering a 5th bedroom, a full bathroom with another steam shower, a home theatre with projector and screen, a recreation room with abundant natural light, a cozy gas fireplace, and a full wet bar complete with a stunning quartz island, wine room, and ample storage. Additional upgrades include luxury hardwood flooring, triple-glazed low-E windows, three furnaces, central air conditioning, underground sprinklers, and a comprehensive audio and video security system. Outside, the professionally landscaped yard includ es a private deck with a cedar pergola, an electric screen, and panoramic west-facing views. A covered patio and exposed aggregate walkway lead to the heated triple tandem garage with extensive driveway parking. Conveniently located near some of Calgary’s top-rated schools, including Webber Academy, Rundle College, and Ernest Manning High School, with quick access to the Westside Rec Centre, LRT, and Stoney Trail. This is more than a home—it’s a lifestyle. (id:52784)
3103, 155 Skyview Ranch Way Ne
Calgary, Alberta
Welcome to this beautifully updated 2-bedroom, 2-bathroom ground-level home, built in 2012 and offering modern finishes throughout. Recent updates include new flooring and carpet, adding a fresh, move-in-ready feel to the space.The open-concept layout is both functional and inviting, featuring contemporary finishes, well-appointed living areas, and plenty of natural light. The thoughtfully designed floor plan includes two generously sized bedrooms, with the primary suite offering a private ensuite for added comfort.One of the home’s standout features is its courtyard-facing location, providing a quiet, secure outlook that’s ideal for families with young children or anyone who values easy access to outdoor space. The ground-level setting offers added convenience for daily living, strollers, and pets.Perfect for first-time buyers, young families, or downsizers, this home combines modern updates, comfort, and a family-friendly setting in one exceptional package. (id:52784)
302, 515 4 Avenue Ne
Calgary, Alberta
Welcome to Victory & Venture Bridgeland, offering exceptional urban living in one of Calgary’s most vibrant neighborhoods.This meticulously designed 2-bedroom, 2-bathroom condo features upscale finishes and modern conveniences. The gourmet kitchen boasts high-gloss, high-profile cabinets, quartz countertops with a stylish tile backsplash, and European integrated appliances, including a gas cooktop and built-in oven. Wide plank laminate flooring, 9’ ceilings, and modern lighting create a contemporary and spacious feel throughout.Say goodbye to bulky furniture with built-in, floor-to-ceiling wardrobes providing sleek and functional storage solutions. Enjoy the convenience of underground parking and personal storage, ensuring your belongings are secure and easily accessible.For entertaining, take advantage of two community rooftop patios featuring stunning downtown views and social amenities, perfect for hosting friends and family. Experience the perfect blend of style, comfort, and convenience in Bridgeland’s premier condo development. Don’t miss your chance to make this incredible property your new home!Contact us today to book a private viewing. (id:52784)
316 3 Street N
Vulcan, Alberta
Looking for an affordable 2 bedroom home on its own lot so no pad fees, then look no further! This home is situated on a mature lot and features newer windows, shingles (2020), all new pex plumbing throughout, and newer back door. As you enter the home you will appreciate the large entrance with built in bench, shoe rack and closet. There is a large dining area with lots of natural light - a great place for family mealtimes. The kitchen features white cabinets, a central island, pantry and lots of counterspace. Relax in the spacious living with its lovely wood burning stove - snug and cozy on a cold winters day! There is a great den/office - this room does not have a heat source so is not included in the total square footage of the home. Bedroom # 1 has 2 large windows and is currently where the washer and dryer are hooked up. The primary bedroom has dual aspect windows, a ceiling fan, large closet and a door into the bathroom. The 4 piece bathroom features a large vanity. There is additional storage area too! The yard is fully fenced and features mature trees and shrubs and has 2 storage sheds. There is a gravel driveway to the front of the home so plenty of parking! View 3D /virtual tour/multimedia. (id:52784)
40 Prestwick Manor Se
Calgary, Alberta
Prestwick Estates – Beautiful 3 bedroom, 2 ½ bath home with an oversized double garage and a self-contained legal one-bedroom carriage suite. The one bedroom legal carriage suite is a great mortgage helper, recently rented for $1375/month which covers $260,000+ in mortgage payments at today’s rates. Lots of recent upgrades throughout: Brand new 50-year shingles on house and garage, new interior paint, carpets, lighting, granite counters, refinished hardwood floors etc. The main floor features 9-ft ceilings, a large kitchen with new granite countertops, stainless-steel appliances, a huge island perfect for entertaining, a spacious great room with gas fireplace, a front flex room, and a main floor den with French doors. Upstairs offers three bedrooms, a convenient laundry room, and two full baths, including a generous primary suite with double doors, walk-in closet, a 5-piece ensuite with soaker tub, a separate 4-ft shower, and dual sinks. The basement is ready for development with rough-in plumbing and two large windows. The self-contained one-bedroom legal carriage suite features vaulted ceilings, a galley kitchen, a 4-piece bath, and updated in-suite laundry and recent interior paint. The yard is nicely landscaped with a covered front porch, large south-facing rear deck and mature trees. Lots of parking with an oversized double garage and a double wide parking pad off the paved alley. Located on a quiet street in the desirable McKenzie Towne community, this home is just a short walk to schools, parks, High Street shops, and the community splash park. (id:52784)
2220, 15 Skyview Point Crescent
Calgary, Alberta
Step into brand-new, move-in-ready luxury in the heart of Skyview Community This bright 1-bedroom, 1-bathroom condo features 9-foot ceilings, expansive windows, and an open-concept layout filled with natural light. The chef-inspired kitchen boasts stainless steel appliances, soft-close cabinetry, a pantry, and a sleek island —perfect for morning coffee, entertaining friends, or working from home. Flow seamlessly into the living area, ideal for relaxing or hosting. Relax in the bedroom and take advantage of the modern 4-piece bathroom featuring quartz countertops and contemporary finishes.Additional highlights include in-suite laundry, designer window coverings, and a private balcony with BBQ gas line, and AC line .The home comes complete with a titled parking stall and storage locker, plus secure bike racks for added convenience. Enjoy low-maintenance living with quick access to shopping, schools, transit, Calgary International Airport, and Stoney Trail. Ideal for first-time buyers, busy professionals, or investors, this turnkey condo lets you move in and start living the lifestyle you’ve been dreaming of! (id:52784)
8611 47 Avenue Nw
Calgary, Alberta
DP APPROVED 10 PLEX MIXED BUILDING ALREADY APPROVED BY CITY. READY TO BUILD. PRIME LOCATION NEXT TO COMMERCIAL IN BOWNESS . MU-2 ZONED 50X120 LOT.. OLDER BUNGALOW IS RENTED AT PRESENT. BUILD/HOLD INVESTMENT . OFFERS!!!!! (id:52784)
32 Creekview Common Sw
Calgary, Alberta
Welcome to this stunning, modern single-family home, designed for families that appreciate space and modern living, or for investors looking to maximize their investment potential. Bedrooms & Bathrooms: This newly-built home features a total of six bedrooms + a bonus room and four bathrooms providing abundant space and privacy for everyone. The primary bedroom suite is a tranquil retreat, featuring a walk-in closet and dual vanities.Main house: 4 bedrooms + bonus room and 3 bathroomsLegal basement suite: 2 bedrooms (with kitchen & ensuite laundry) and 1 bathroom. Bonus Room: A versatile bonus room adds significant value and can be customized to suit your needs, whether it's a home office, gym or media room.Kitchen & Appliances: The heart of the home is a chef's kitchen, perfectly appointed for culinary creations and social gatherings. It features gleaming quartz countertops, a large center island with ample seating space, and a suite of modern, sleek stainless steel appliances that combine style and function. An adjacent pantry provides additional kitchen storage. Key Details: Throughout the home, enjoy natural light, high-quality finishes, and modern appliances and fixtures. (id:52784)
3005 Windsong Boulevard Sw
Airdrie, Alberta
NO CONDO FEES! Check this box on your New Years resolution list...."AFFORDABLE" home ownership! This welcoming 3 bedroom, 2.5 bath home is a wonderful fit whether you’re starting out, upsizing, or downsizing, and comes with the bonus of no condo fees. The main floor features a bright and inviting layout with a spacious front living room that flows into the dining area, both finished with easy-care laminate flooring, fresh paint (thru out most of the home) and a kitchen with plenty of counter and cabinet space. Upstairs, the primary suite offers a private retreat with a walk-in closet and 3-piece ensuite, while two additional bedrooms and a newly tiled 4-piece bathroom provide comfort for family or guests. A bright flex/bonus room with double sliding doors leads to a large upper deck with privacy panels, creating the perfect spot to relax or entertain. The unfinished basement with plumbing rough-ins is ready for your future plans, and the double attached garage with paved lane access adds everyday ease. With a welcoming front porch, a location across from Windsong Heights School and playground, and minutes to Chinook Winds Regional Park and shopping, this home blends flexibility, charm, and modern convenience. Photo of 2nd bdrm is virtually staged. Pictures are late summer 2025. (id:52784)
235038 Range Road 253
Rural Wheatland County, Alberta
~ Don’t miss the opportunity to own such a rare gem as this! ~ This exceptional 28+ acre estate just 7 km from Strathmore and under 45 minutes from Calgary offers luxury living and income potential. With a fully developed 3,700+ sq ft estate home and an established wedding venue, the opportunities are unmatched. The beautifully designed home features wraparound decks on three sides, a grand living room with a 20-ft wood-burning fireplace and west-facing floor-to-ceiling windows, an open-concept chef’s kitchen with an 8-ft island, granite countertops, custom cabinetry, huge walk-through pantry, and a spacious mudroom connecting to an oversized attached garage. The main floor also includes a laundry room, 2-piece bath, and a luxurious primary suite with a walk-through closet, custom built-ins, 4-piece ensuite with in-floor heat, and built-in tub overlooking the Rocky Mountains. Not to mention the private access to the hot tub and south deck, along with an adjoining nursery/den. Upstairs features two bedrooms with a Jack & Jill 6-piece bath, a den with views of Eagle Lake, and a cozy library nook. The lower level offers three more bedrooms (one with custom bunk and Murphy beds), a 5-piece bath with steam shower, large rec room, and in-floor heating throughout. The exterior is finished with Hardie Board siding, and the professionally landscaped grounds include a pond with waterfall and island, rock pathways, mature trees, underground sprinklers, a detached double garage, small horse corral and shelter, and secure electric gate access. The property also includes a 40'x99' commercial event tent with concrete floor, bar, and prep area, seating for 150, a wedding ceremony space with antique doors and custom benches, and a camping area with fire pits—making it a turnkey wedding venue with negotiable equipment and supplies. This property is truly one you cannot pass up—connect with your AWESOME REALTOR® & book a showing today! (id:52784)
155 Cimarron Grove Circle
Okotoks, Alberta
Welcome to 155 Cimarron Grove Circle, tucked away on a quiet street in the popular community of Cimarron. This well-designed 4-bedroom, 4-bathroom home offers the perfect blend of style and functionality. With real hardwood flooring, comfy carpet, and tiled bathrooms, this family home is sure to impress.The main floor features a bright, open-concept layout. The kitchen showcases maple cabinetry, Stainless steel appliances and a natural slate backsplash, flowing seamlessly into the inviting living room, complete with a cozy gas fireplace. A convenient 2-piece bathroom finishes off this level.Upstairs, the spacious primary bedroom includes a generously sized ensuite, creating a private retreat. Upper-floor laundry adds great convenience. 3 additional bedrooms, a bonus room/loft, and a 4-piece main bath complete the second level!The fully finished lower level offers even more living space with a large family room and another 4-piece bathroom. The heated double garage ensures year-round comfort.Outside, enjoy the sun on the large deck overlooking the ample pie-shaped yard—perfect for kids, gardening, or a future firepit area. With back-lane access, there’s room to store extra toys if needed.This beautifully designed home also features central air conditioning, offering everything you need in a fantastic location. (id:52784)
4072, 25054 South Pine Lake Road
Rural Red Deer County, Alberta
Wonderful chance to build your own cabin only 25 minutes of Red Deer!! This 175 acre gated community with a beautiful clubhouse that has a pool, hot tub and a dining area. This wonderful property has so much to do walking paths, the lake, golfing, ice fishing, skating you name it it is here!! 18 hole golf course, restaurant, store, event center a truly year round destination. Build a cabin with a garage under it and enjoy the views from your deck. This all around convenient location is ready for a new owner and what ever you would like to do with it. (id:52784)

