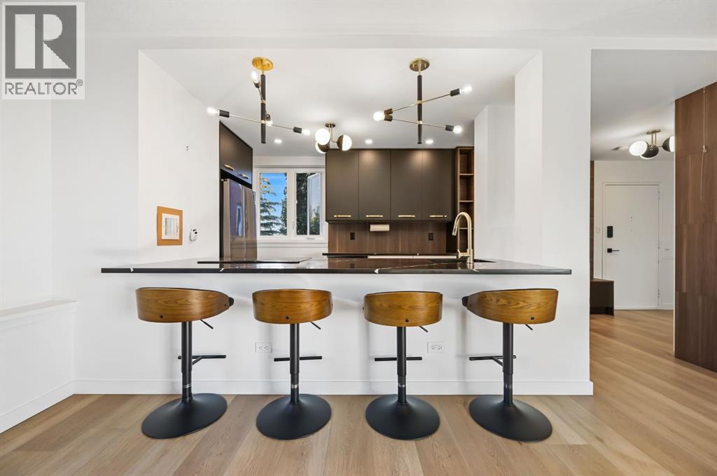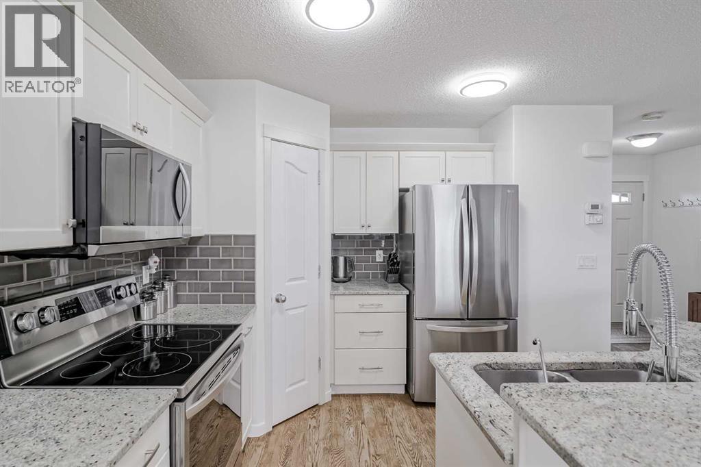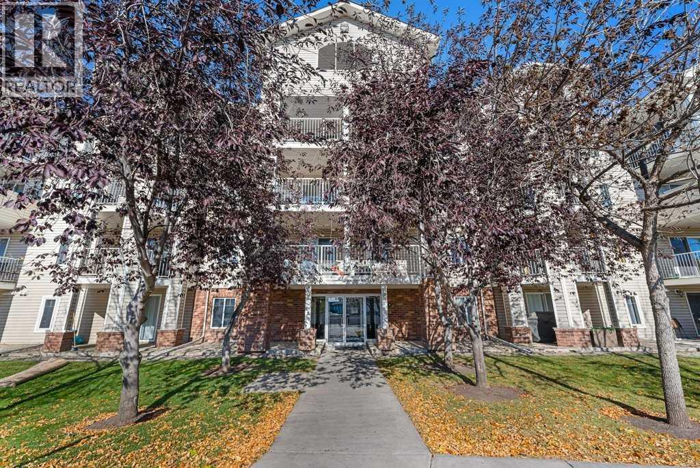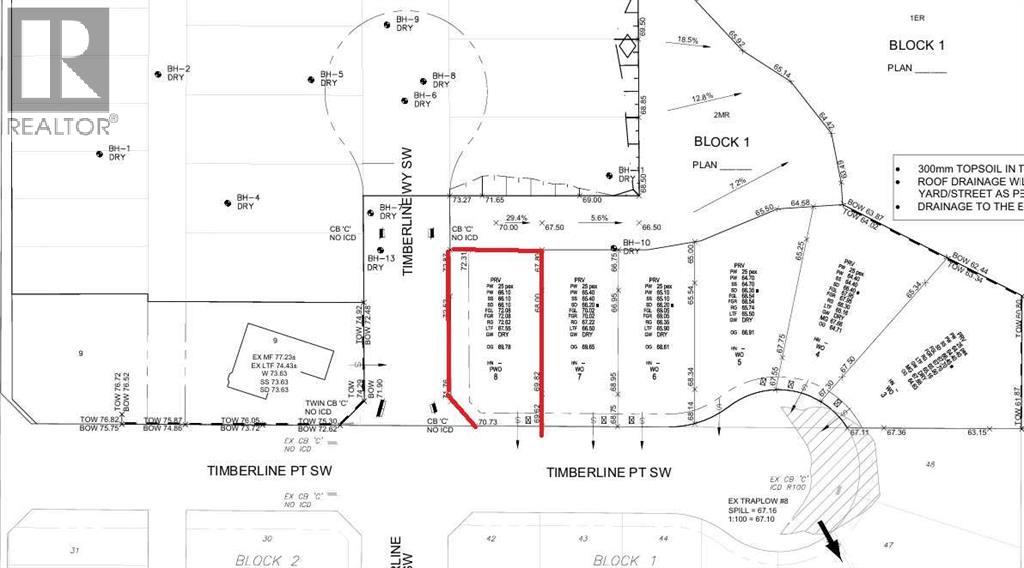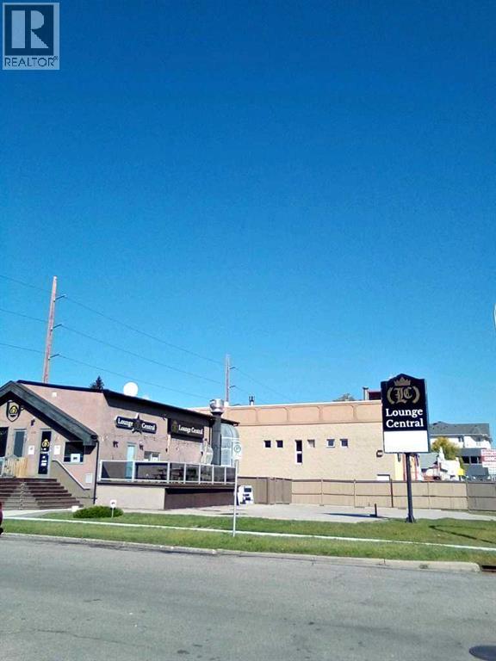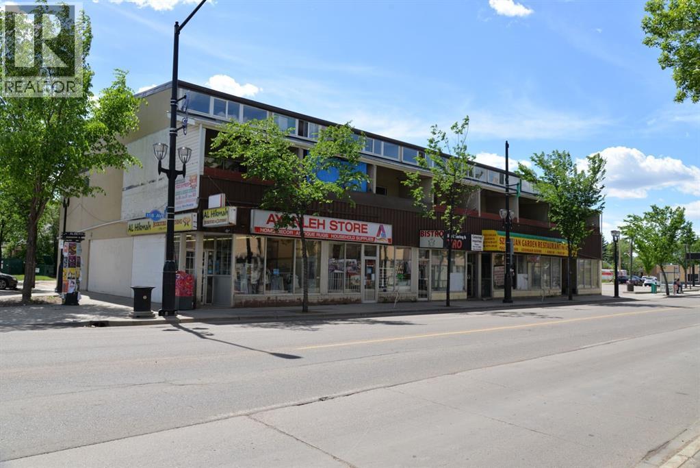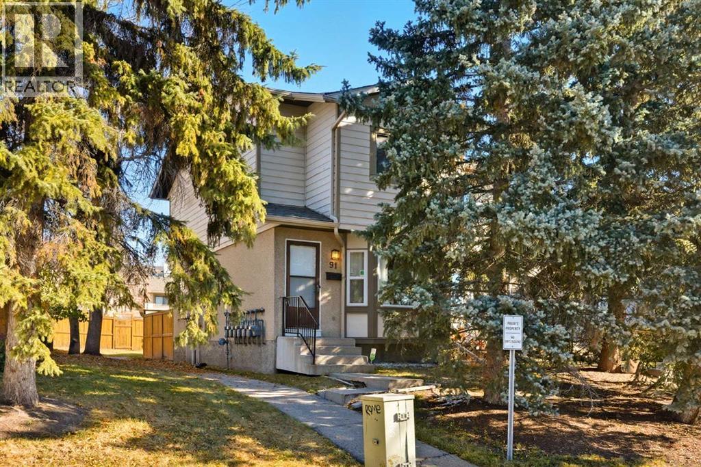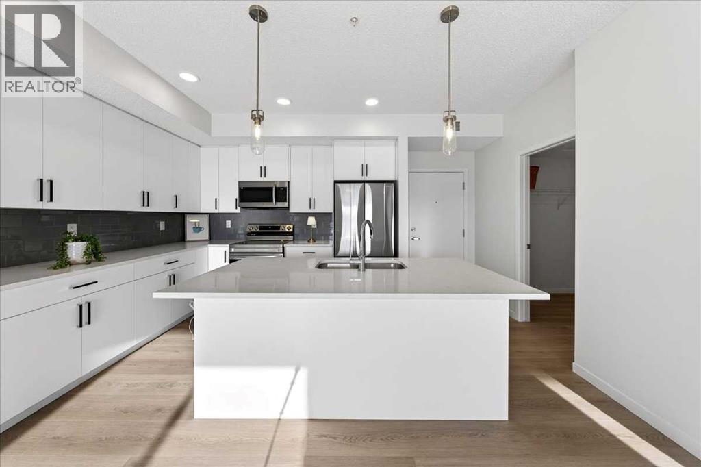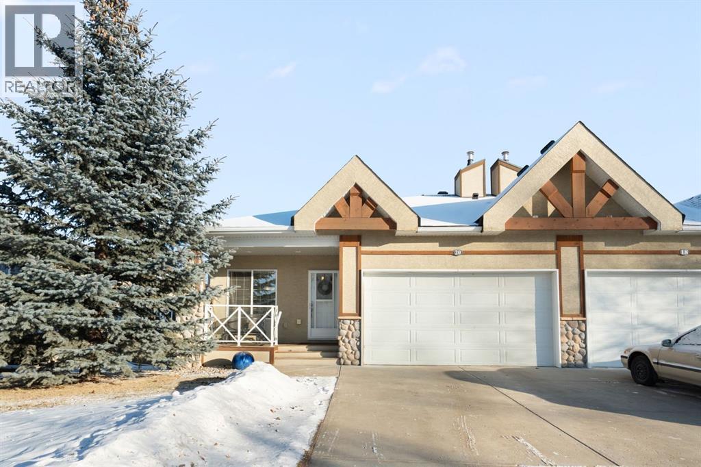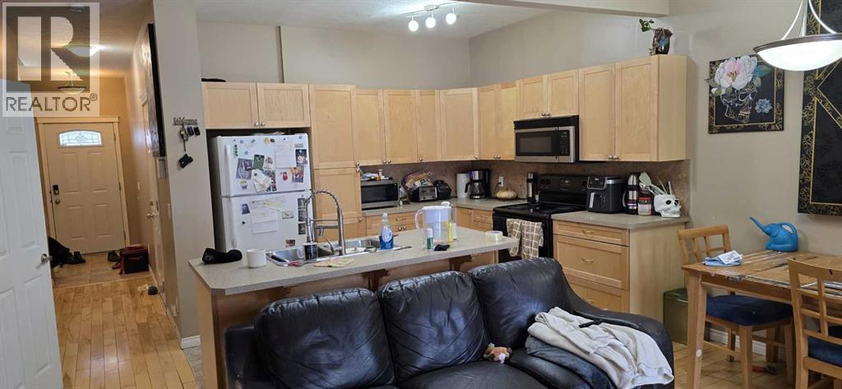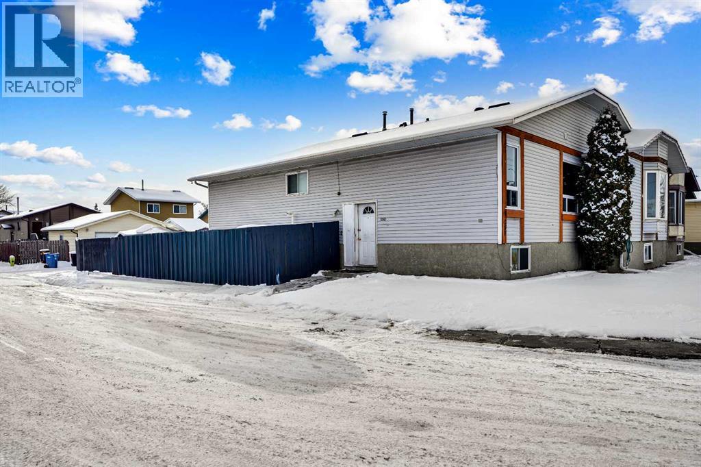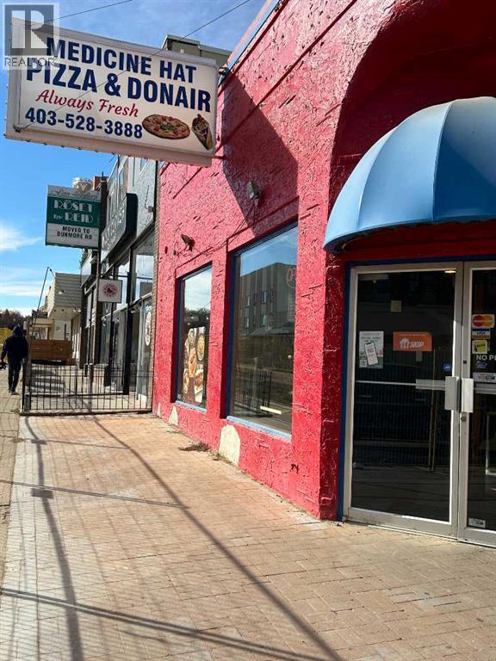401, 3204 Rideau Place Sw
Calgary, Alberta
Set high above the city in the iconic Rideau Towers, this recently renovated home blends timeless mid-century architecture with sleek modern design. Surrounded by parkland and treetop views, it offers a serene retreat just minutes from Mission, 17th Avenue, and downtown Calgary.The open-concept layout has been fully transformed with stylish finishes and abundant natural light. The designer kitchen features custom cabinetry, quartz countertops, matte finishes, and striking contemporary lighting, anchored by a large island with seating for four. The adjoining dining and living areas showcase a modern fireplace and wall-mounted media, creating an inviting space for both everyday living and entertaining.Step outside to the private balcony overlooking lush green space—perfect for morning coffee or evening sunsets. The bathroom has been reimagined with spa-like sophistication, featuring floor-to-ceiling tile, a walk-in glass shower, and black and gold fixtures. A spacious bedroom with custom built-in wardrobes completes the home, offering both comfort and function.With its recent renovations, unmatched views, and prestigious address, this Rideau Towers residence offers a rare opportunity to enjoy luxury living in one of Calgary’s most sought-after communities. (id:52784)
52 Autumn Court Se
Calgary, Alberta
Experience a new standard of living in this meticulously maintained Auburn Bay residence. Perfectly nestled on a friendlycul-de-sac in the heart of Auburn Bay, this property is designed for the demands of modern family life. This bright, welcomingmain-floor den offers a flexible space for work or leisure. The sprawling open-concept layout easily accommodates bothintimate family meals and grand entertaining, boasting new appliances, updated flooring, and a comprehensive blindsand lighting package. The upstairs is thoughtfully designed for convenience, with a dedicated laundry room. The spaciousprimary bedroom is a true retreat with a private ensuite and walk-in closet, while two additional bedrooms are connectedby a full Jack & Jill bathroom, ensuring efficiency and privacy. The fully finished lower level expands your living options,presenting a large guest bedroom with an adjacent full bathroom and a flexible area ready for a home theatre or children’splayroom. Outside enjoy a well sized back deck and a double garage offers secure parking and extra storage. The sought-after location is just moments from schools and playgrounds, making it an idyllic setting for a growing family. Imagine alife of unparalleled convenience and connection in the highly sought-after Auburn Bay with close proximity to a multitudeof amenities including lake access and a short drive to both Stoney and Deerfoot trails. (id:52784)
1410, 17 Country Village Bay Ne
Calgary, Alberta
Are you looking for a TOP-FLOOR condo with 2 BEDROOMS, 2 FULL BATHROOMS, IN-UNIT LAUNDRY and UNDERGROUND PARKING? Are you ready to purchase your FIRST HOME, or looking for a great 'LOCK-AND-LEAVE' property that will allow you to travel more? How about a condo that is close to Stoney and Deerfoot for a quick commute to work, or quick to the airport for your vacation time? Come see 1410 - 17 Country Village Bay. This PENTHOUSE unit is quieter than many condos because there is no one above you but the birds in the sky. With HEATED UNDERGROUND PARKING, your car will thank you, and you will NEVER HAVE TO SCRAPE ICE off your car in the morning. Any mobility concerns? Step out of your car and you will quickly be in the ELEVATOR to the fourth floor, and into your SINGLE-LEVEL condo without navigating one single stair! How about someone else cutting the grass for you and pushing the snow off the sidewalks? The CONDO FEES are LOADED WITH VALUE - INCLUDING ALL UTILITIES - GAS (For Fireplace and BBQ), HEAT, ELECTRICITY, WATER, SEWER, TRASH, HOA Fee for the POND AREA, plus STRUCTURAL INSURANCE! So many amenities within a very short distance. Close to Sobeys, Superstore, and much more! How would you like to start your day? Should you walk to Tim Horton's for a coffee, take the dog for a lap around the pond, or visit Vivo Recreation Centre for a morning workout? You could simply stay inside and enjoy the tranquility of your new home. This condo has a GREAT FLOORPLAN, with the bedrooms on opposite sides of the unit, each with its own bathroom. The kitchen, eating area, and living room are VERY OPEN. There's plenty of NATURAL LIGHT from the large sliding doors leading to your COVERED DECK (with gas line for your BBQ, vinyl flooring and aluminum railing). The deck looks out onto MATURE TREES and OPEN GREEN SPACE between the buildings! The kitchen has CRISP WHITE CABINETS and a PENINSULA with a RAISED EATING BAR! The living room has a corner gas fireplace to k eep you cozy all year round! The PRIMARY BEDROOM has a WALKTHROUGH CLOSET area, plus a FULL ENSUITE BATHROOM! The IN-UNIT LAUNDRY doubles as a spacious storage room. When you have family visiting overnight, they will love having the GUEST ROOM and SECOND FULL BATHROOM to themselves. Don't miss this opportunity... BOOK YOUR SHOWING TODAY :) (id:52784)
50 Timberline Point Sw
Calgary, Alberta
Welcome to this Rare opportunity to be apart of this Exclusive opportunity to purchase prime lots in Timberline! Located in a Quiet cul-de-sac, on a Corner Lot and surrounded by multi-million dollar homes, act fast as there are only 3 lots remaining! Great lot to build on! Call for more information today! (id:52784)
108 17 Avenue Nw
Calgary, Alberta
With an exploding Calgary population and demographic that is growing exponentially, here is an opportunity to own a rare commercial retail property with land! Highly centralized and located near the busy 16 Ave NW traffic and Centre Street, this beautiful corner lot not only boasts its redevelopment potential, it is also part of the ongoing and complete makeover of the 16 Ave landscape. Additionally, it is inside the city transit LRT expansion projects as well as walking distance from the Bus Rapid Transit.Zoned for Commercial Corridor 2 (C-COR2 f3.0h20) with an approx. 9376 sq ft footprint. The building is a purpose built, fully fixtured restaurant that effectively maximizes the combined 3800 Sqft usable space. Comes with a total of 14+ parking spaces making this high in demand retail restaurant location that various franchises have inquired about.Whether you are looking for investment hold or owner-user, take advantage of this perfect opportunity in the current economic conditions and interest rates coming down. Owner is retiring and priced to sell. (id:52784)
11740 89 Street Nw
Edmonton, Alberta
Extremely rare multi-story commercial retail property with residential suites for sale. Located in a high exposure corner lot unit facing 118ave that is filled with retail shops, businesses with great traffic. This building boasts a 5-unit retail space on the main floor and a combined single- and two-bedrooms suites of 15 units on the upper floors. Comes with 24 stalls onsite parking with plugins. Easy access to transit and close to downtown making this an absolute great strategic investment generating good income. Whether you are looking for an investment hold or for future redevelopment, this is a great opportunity for commercial property ownership. (id:52784)
91 Deerfield Drive Se
Calgary, Alberta
Don’t miss this rare opportunity to own an upgraded 1100 square foot END UNIT, 2 storey town home with 3 bedrooms, 1.5 bathrooms, and full basement, directly siding a pathway and green area, for under $400,000. Homes like this don't get listed often at this price point, which offers greater affordability. Some photos have virtual furniture option shown.Deer Ridge and Deer Run are stellar south locations, close to Fish Creek Park, minutes to shopping and amenities in the Deer Valley Market Place, Avenida Mall, and Southcentre Mall, with easy access to MacLeod Trail and Deerfoot Trail, as well as lots of additional shopping in Shawnessy, Quarry Park, and McKenzie Towne. Dog lovers, there is also an off-leash dog run right behind the property.All the Deerfield Terrace properties have stucco and wood exteriors. This one allows you to enjoy a private fenced yard with paving stone surface, to sit out in Calgary's year-round sunny weather. It also comes with an assigned parking stall, and plenty additional visitor parking on the drive. Inside is a spacious starter home, with brand new beautiful vinyl plank flooring and fresh paint throughout the main and upper floors. Bright natural light transfers from the newly installed in the spring bay-window, which has a bench seat (with storage). Following through the open hall, there is a 2-piece bathroom and broom closet leading into the wrapped contemporary white kitchen, dinette area with exterior window and large patio doors. Going upstairs, you will experience the safety and warmth of the newly carpeted stairs and new luxury vinyl plank flooring throughout the upper floor. The primary bedroom is spacious enough for king-sized furnishings and has a large walk-in closet. There are also two additional comfortable bedrooms, one large enough for a double or queen size bed and an additional dresser or desk and with double closets. There is also a third bedroom with an exterior window and closest. There is also a full 4-piece bat hroom and linen closet centrally located for all three rooms, with a hall stub wall to better accommodate moving furniture in or out. Downstairs, the basement allows for an additional 400 square feet of living space and the layout allows for a big rec/games area, central hobby or playroom, tucked away utility and storage, plus a laundry area that can all be finished to personal taste. There is zero wasted space.See iGuide 3D tour Link with detailed Floor Plans and inside-outside 360 panorama cameras. The Deerfield Terrace complex has an efficient and cost-effective management, regular exterior maintenance, low condo fees and a solid Reserve Fund Plan. The condo documents are available by request and will give you confidence. (Request a showing through your favourite trusted real estate agent. Don't wait, come see this incredible home. A wonderful Opportunity. (id:52784)
325, 245 Edith Place Nw
Calgary, Alberta
Rocky Mountain & Nolan Hill Pond views || AC Rough-ins || Corner Unit || Quartz Countertops || Stainless Steel Appliances || Titled Underground Parking || Dual-Vanity 4-piece ensuite || Epicurean Kitchen Design || Window Coverings for Bedrooms || Samsung Stacked Washer/Dryer || Walking distance to Sage Hill Quarter Plaza || Wake up to a dynamic street view right from your living space. Welcome to Glacier Ridge by award-winning Cedarglen Living. This modern apartment features a well-designed layout with 9’ knockdown ceilings, luxury vinyl plank flooring, and large windows throughout. The stylish kitchen offers quartz countertops, full-height cabinetry, stainless steel appliances, and an extended eating bar, opening to a bright living and dining area with access to a private balcony. Roughed-in for air conditioning and complete with in-suite laundry for added convenience.Generously sized bedroom(s) with plush carpet and ample closet space, along with well-appointed bathroom(s) featuring quartz counters and contemporary finishes. Includes a titled underground parking stall.The professionally managed complex offers two elevators, visitor parking, bike storage, and a community garden. Located in the vibrant community of Glacier Ridge, close to Sage Hill Quarter, parks, pathways, and future schools, with easy access to Stoney Trail, Hwy 1, and Hwy 2—ideal for commuters and weekend mountain getaways. Note: Bedrooms pictures are virtually stagged. Note: Builder Measurements: 1050sqft + 90sqft balcony. (id:52784)
20 Ranch Road
Okotoks, Alberta
Welcome to this immaculately maintained 3 bedroom, 2.5 bathroom walkout bungalow villa, tucked into an exceptionally well-managed and peaceful condominium community in Okotoks’ desirable Air Ranch.Designed for comfort and ease, the main floor offers everything you need for day to day living, including a spacious primary bedroom, 1.5 bathrooms, laundry, and an open concept kitchen and living area. Vaulted ceilings, original hardwood floors, and granite countertops create a sense of warmth and openness that feels both timeless and inviting. A natural gas fireplace anchors the living space, making it equally suited for quiet evenings or entertaining.The fully developed walkout lower level expands your living space beautifully, with two additional bedrooms, a full bathroom, and an exceptionally large recreation room, all enhanced by in floor heating, a feature you’ll truly appreciate year round.Privacy here is outstanding. Enjoy quiet and friendly neighbours, and easy access to the scenic walking paths surrounding the ponds throughout the Air Ranch community and beyond. Outdoor living is equally thoughtful: a west facing front porch welcomes afternoon sun, while the east facing upper deck is perfect for morning coffee. The lower patio, also east facing, features a natural gas BBQ hookup and ample space for outdoor dining and relaxation.This home is in excellent condition and truly move-in ready, with thoughtful upgrades including a new hot water tank (December 2024) and a recently serviced furnace (December 2025) that received a strong bill of health. (id:52784)
207, 620 Luxstone Landing Sw
Airdrie, Alberta
GREAT END UNIT TOWNHOUSE ! SINGLE FRONT ATTACHED GARAGE, NICE LIVING ROOM , HARDWOOD FLOORS, SINGLE ATTACHED GARAGE, 3 BEDROOMS, 2.5 BATHS, NICE KITCHEN WITH ISLAND/ BREAKFAST BAR, COZY DINING ROOM AND LIVING ROOM WITH GAS FIRE PLACE, PARKING FOR SECOND CAR ON DRIVEWAY AND VISITOR PARKING CLOSE BY, CLOSE TO ALL THE AMENITIES ! VACANT FROM MARCH 1ST FOR QUICK POSSESION. (id:52784)
280 Whitworth Way Ne
Calgary, Alberta
BEAUTIFUL AND VERY WELL KEPT FULLY DEVELOPED BILEVEL SEMI DETACHED HOME IN GREAT LOCATION OF WHITEHORN NE, THREE BEDROOMS ON MAIN FLOOR AND ONE BEDROOM PLUS A DEN WITH ILLEGAL SUITE IN THE BASEMENT . SPACE FOR ANOTHER BEDROOM IN THE BASEMENT AS WELL. 2 FULL BATHS, NICE SIZE CORNER LOT WITH GOOD SIZE BACKYARD AND PARKING SPACE. LOTS OF PARKING SPACE BEING SITUATED ON CORNER LOT. SHOWS VERY WELL WITH LOTS OF UPGRADES LIKE NEWER KITCHEN ON MAIN, NEWER APPLIANCES, UPGRADED BATHROOMS RECENTLY. SELLERS GETTING NEW FLOORING AND PAINT JOB DONE THROUGHOUT THE HOME INSIDE. CURRENTLY VACANT FOR IMMEDIATE POSSESSION. (id:52784)
570 3 Street Se
Medicine Hat, Alberta
Nestled in the heart of Medicine Hat’s charming historic downtown, this property offers an excellent investment opportunity on a prime street. With high traffic and exceptional storefront visibility, this 3,000 SF mixed-use retail building at 570, 3 Street SE is fully leased to a popular pizza shop under a triple net (NNN) lease, ensuring stable income from a reliable tenant.This well-positioned asset is situated in a thriving area with strong long-term potential and boasts beautiful curb appeal. The historic downtown location adds a unique charm and character, attracting both locals and visitors. There is ample on-street parking for clients, a convenient drive-through pathway, and plenty of private parking spots in the rear. Additionally, the property features a large back area suitable for staff or additional client parking if needed. (id:52784)

