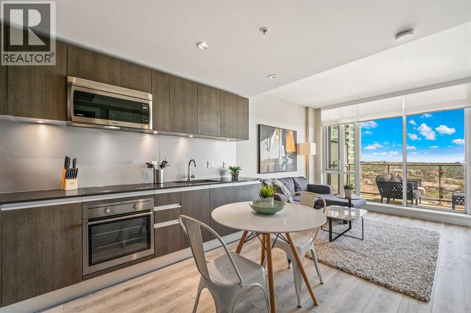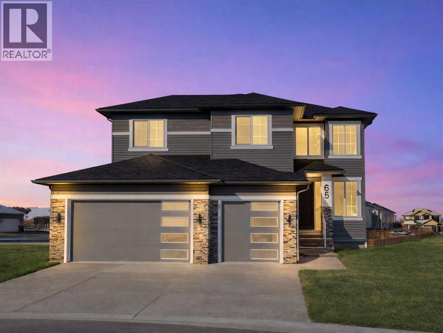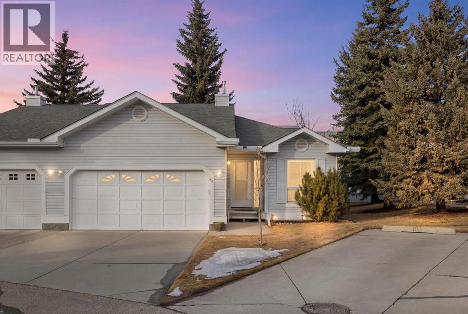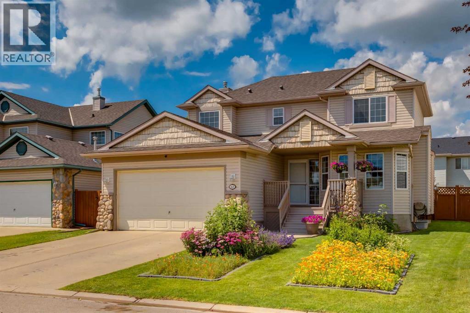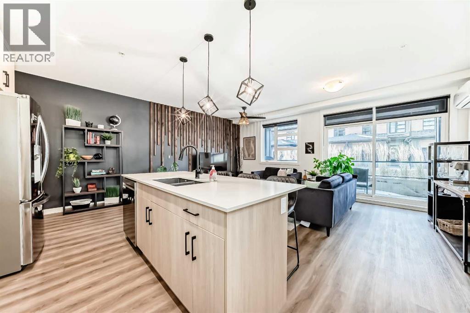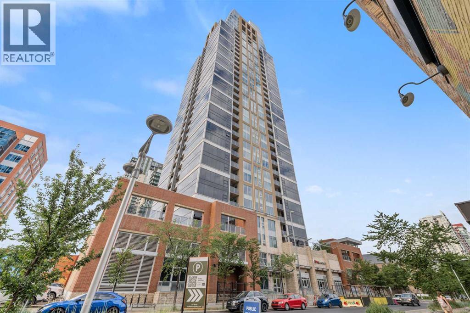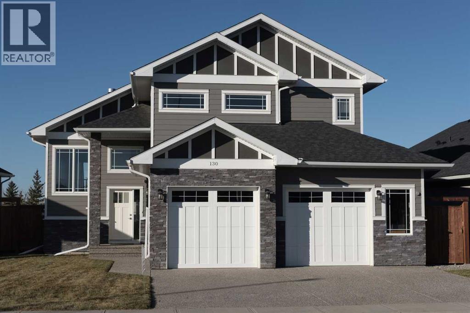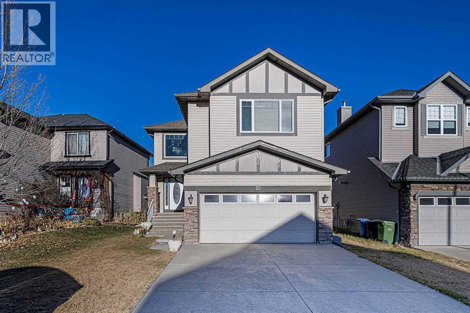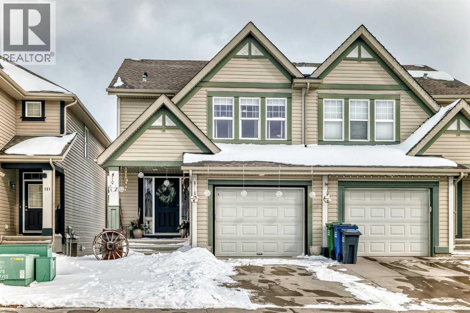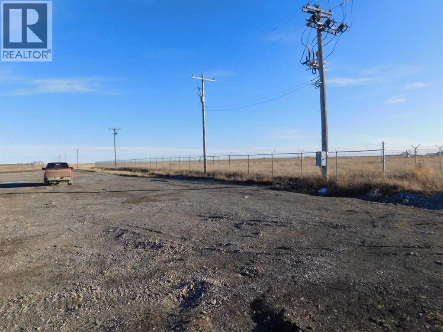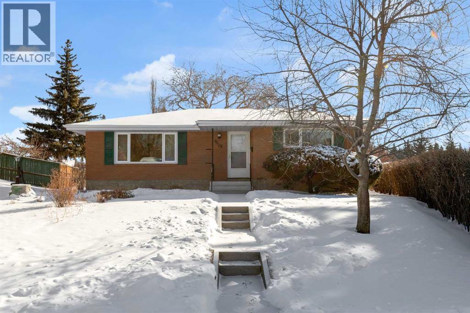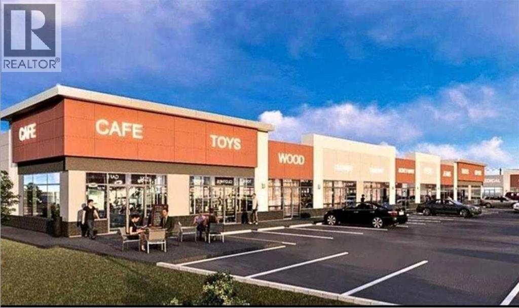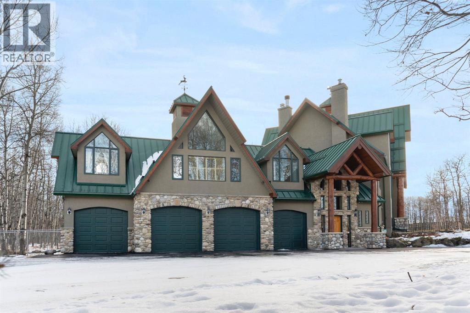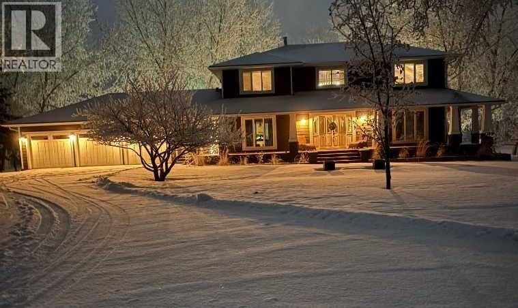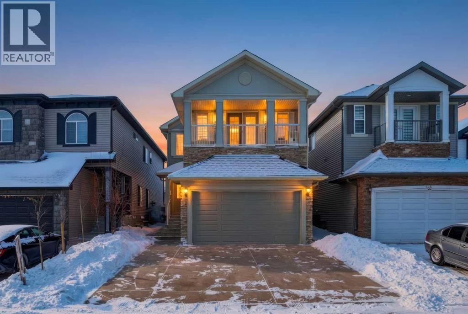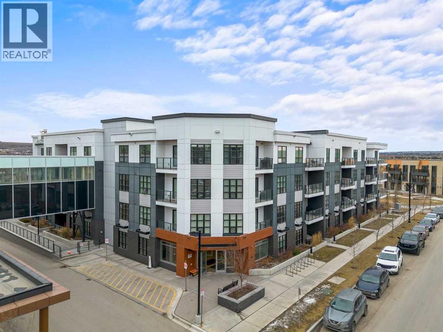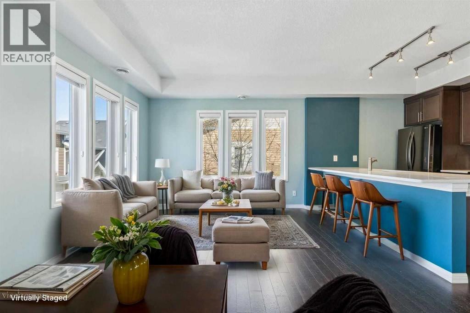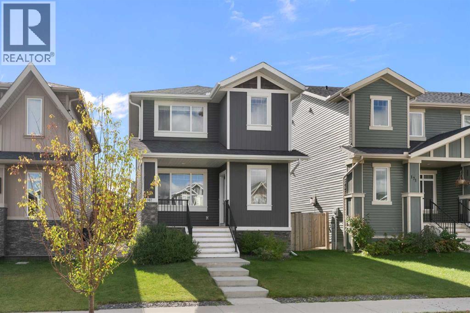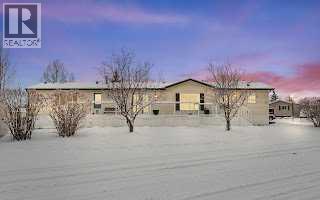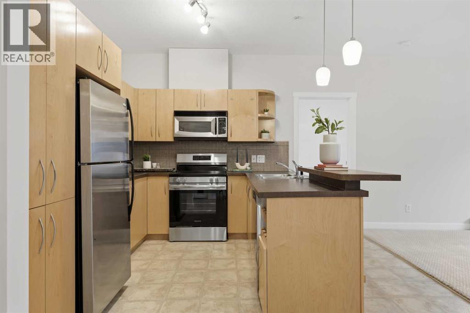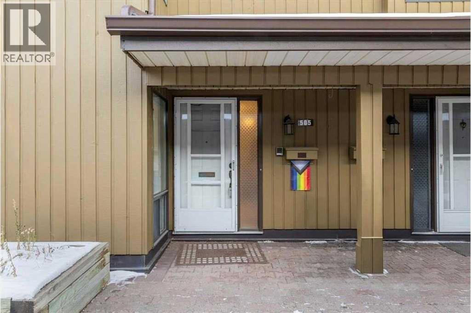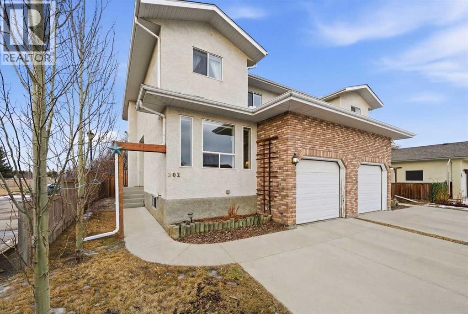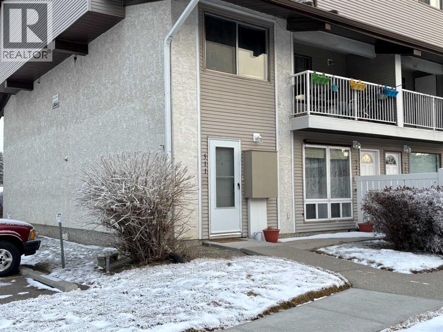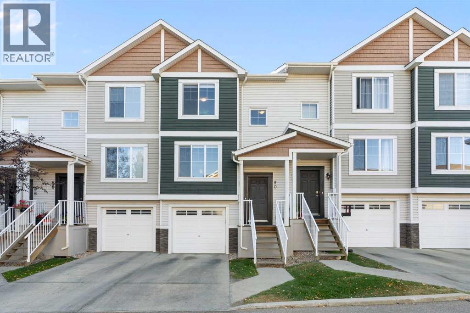1803, 1188 3 Street Se
Calgary, Alberta
Welcome to elevated downtown living at The Guardian. Situated on the 18th floor, this thoughtfully designed 1-bedroom residence offers a smart, efficient layout that lives larger than its footprint—perfect for urban professionals, investors, or anyone craving a lock-and-leave lifestyle.The unit is fully furnished, making it an effortless move-in or turnkey investment. Clean lines, modern cabinetry, quartz countertops, and expansive floor-to-ceiling windows create a contemporary space filled with natural light and striking city views.Residents of The Guardian enjoy first-class amenities including a state-of-the-art fitness centre, residents’ lounge, concierge service, and secure building access. An assigned parking stall and storage locker—rare finds in the core—complete the package.Steps from Stampede Park, East Village, dining, shopping, and transit, this is downtown Calgary living at its best—stylish, convenient, and connected. (id:52784)
65 Lakes Estates Circle
Strathmore, Alberta
WALKOUT | OVERSIZED TRIPLE GARAGE | QUIET CUL-DE-SAC | PIE LOT ON PATHWAY | LAKE VIEWS | ALMOST 2,700 SQ FT Wake up to peaceful living and views. Step directly onto pathways from your backyard. Tucked away on a quiet cul-de-sac in prestigious Strathmore Lakes Estates, this exceptional walkout home sits on a large pie-shaped lot backing the pathway system with breathtaking lake views. Offering close to 2700 sq ft of refined living space, this modern contemporary residence blends upscale finishes with thoughtful functionality — all anchored by an oversized triple garage, perfect for vehicles, storage, or toys. A dramatic two-storey foyer, open to above, floods the home with natural light and creates an immediate sense of space. The open-concept main floor is designed for both elevated entertaining and everyday comfort, featuring a chef-inspired kitchen with granite countertops, a statement island, walk-through pantry, custom feature walls, gas fireplace and high-end finishes throughout. A standout feature is the full bathroom on the main level, offering flexibility for guests or multi-generational living. The main-floor office can easily convert into an additional bedroom if desired. Upstairs, a bright bonus room provides the perfect family retreat. The primary suite is a true sanctuary, capturing beautiful views and offering a spacious walk-in closet with custom built-ins and a spa-inspired 5-piece ensuite. Two additional generously sized bedrooms — both with walk-in closets — share an impressive 5-piece bathroom, ideal for growing families. The walkout basement remains unfinished — a blank canvas ready for your custom vision. Whether you imagine a home theatre, gym and additional bedrooms the open space makes future development especially compelling. With quick access to over 50 km of scenic pathways in Strathmore, winding through canals and green space, plus the privacy of a quiet cul-de-sac and the bonus of a triple garage, this property delivers luxury, location , and lifestyle in one remarkable package. A rare opportunity to secure one of the community’s most desirable lots with room to grow. (id:52784)
84 Deer Ridge Close Se
Calgary, Alberta
Welcome to the “Show Stopper” of Deer Valley Villas — one of South Calgary’s most desirable 55+ communities.Perfectly positioned as a quiet end-unit tucked into the corner of the complex (well away from the main road), this home offers both privacy and convenience. The spacious double attached garage adds everyday practicality and valuable storage.Meticulously maintained and immaculately clean, this home truly shines. The bright and spacious galley-style kitchen is a standout feature, complete with quartz countertops and newer, modern appliances — ideal for both daily living and entertaining. Main-floor laundry with a contemporary washer and dryer adds to the convenience.The primary bedroom offers generous closet space and direct ensuite access to the main bathroom for added comfort and functionality.Downstairs, you’ll find a fully developed, expansive basement featuring an additional full bathroom and abundant storage — perfect for guests, hobbies, or extra living space. Another convenient bonus - is the built-in wet bar, including faucet and sink - just off the rec room!Recent upgrades provide peace of mind, including:•High-efficiency furnace (2021)•Hot water tank (2019)Location is unbeatable — just minutes from Fish Creek Park and directly across the street from all essential amenities, including Calgary Co-op, banking, restaurants, pubs, a new gym, and more.This is low-maintenance living at its finest — in a vibrant, welcoming community. (id:52784)
168 West Creek Pond
Chestermere, Alberta
Situated on a quiet street in sought-after and well-established community of West Creek, this fully finished air conditioned two-storey home offers 4 bedrooms, 3.5 bathrooms and over 2700 sqft of total living space. You will love the location just minutes from Trennan pond and Chestermere Lake. This home is beyond welcoming and has curb appeal in abundance. You will pass by garden plots full of gorgeous flowers and a covered front porch as you step into the naturally bright front entry into this inviting home. The main floor offers a classic layout with hardwood flooring running almost entirely throughout. People working from home will love the spacious front flex room which can lend itself as an office or whatever you may need. The great sized living room features a gas fireplace and plenty of space for your furniture. The heart of this home is the impressive custom eat-in kitchen. It's both stylish and highly functional with granite countertops, soft-close cabinetry, stainless steel appliances including a show-stopping 6-burner gas stove with dual ovens and range hood, built-in wine rack and reverse osmosis water tap. A large pantry with convenient pass-through to the laundry/mudroom makes bringing in groceries a breeze. A convenient ½ bath rounds out this floors offerings. Upstairs you will discover 3 generous bedrooms including an ample sized primary retreat with a walk-in closet and 5pc ensuite which includes a private water closet, jetted soaker tub, dual vanity and views of Trennan Pond. An additional 4pc bath with linen closet completes the upper level. The fully finished basement extends the living space with a large recreation/media room that’s wired for surround sound with a second gas fireplace and an area great for a play space, home gym or your various hobbies. A 4th bedroom with an oversized walk-in storage closet 3pc bath with custom tiled shower and cozy in-floor heat as well as under the stair storage finish off this floor. Outside you will find an incredibly lush lawn, fire pit, 2 storage sheds, a charming greenhouse and organic garden beds (no pesticides have been used here) for those looking to grow their own veggies, a fenced in dog run and a large sun deck ideal for BBQ’ing – add all of this together and you have created your own personal backyard oasis designed for entertaining and relaxation. Say goodbye to scraping your windshields in Winter, the heated attached double garage with man door will make life so much easier.Living here means you’ll have quick access to major roadways making it an easy commute into Calgary as well as access to year-round activities with Chestermere Lake and Trennan pond/pathways just minutes from your front door. There is something for everyone with the golf course, skate park, community center, schools and playgrounds all within walking distance. Chestermere continues to grow offering tons of amenities including the soon to be built Bridgeport district nearby. Come view this house and make it your home! (id:52784)
2103, 55 Lucas Way Nw
Calgary, Alberta
Discover a lifestyle of effortless elegance in this meticulously maintained almost new, 1,014 sq. ft. residence. Offering a functional design, this home features an open-concept layout that caters perfectly to urban professionals, rightsizers, or young families seeking a low-maintenance retreat. The heart of the home is an expansive, light-filled living room (11’11” x 19’8”) that serves as the hub for relaxation or social gatherings. It flows seamlessly into a chef-inspired kitchen, where a generous footprint and a dedicated walk-in pantry ensure every culinary need is met with ease. Pristine-kept, this pet-free home offers an immediate sense of freshness and pride of ownership. The primary suite is a true sanctuary, boasting impressive dimensions (11’6” x 11’11”), a spacious walk-in closet, and a private 4-piece ensuite. Ensuring privacy and versatility, the secondary bedroom is positioned near a second full 4-piece bathroom—an ideal configuration for guests, roommates, or a quiet home office. Forget cramped utility closets; this unit features a large, dedicated in-suite laundry room (7’7” x 5’7”) that provides substantial bonus storage. Extend your living space outdoors onto the massive 130+ sq. ft. private balcony. Stretching over 20 feet long, this impressive terrace is a rare find, offering the perfect canvas for container gardening, morning espresso, or sunset cocktails. (id:52784)
1708, 211 13 Avenue Se
Calgary, Alberta
Welcome to the epitome of urban living in the heart of Calgary’s vibrant Beltline! This beautifully maintained 17th-floor unit in the sought-after Nuera building offers a seamless blend of style, comfort, and convenience with concierge service and first-class amenities right at your door. Step inside to a bright and open floor plan, where the sleek kitchen is equipped with quartz countertops, a modern tile backsplash, and stainless steel appliances ideal for cooking, entertaining, or simply enjoying your morning coffee. The spacious living area features durable tile flooring throughout, allowing you to easily customize your interior style while benefiting from low-maintenance design. Expansive floor-to-ceiling south facing windows bathe the space in natural afternoon sunlight year-round, while your private balcony offers sweeping views of Victoria Park and the Stampede Grounds the perfect place to unwind after a busy day. The primary bedroom is your personal retreat, complete with a walk-through closet and a 4-piece ensuite, providing a serene escape for rest and relaxation. A generous second bedroom and second full bathroom make this home versatile ideal for guests, a home office, or creative space to suit your lifestyle. Additional highlights include: Large titled underground parking stall conveniently located just steps from elevator access, storage locker for added convenience, on-site fitness centre take care of your health and wellness without ever leaving the building, and in-suite laundry, secure fob access, and professionally managed condo. Whether you're a young professional, an investor, or someone looking to embrace carefree urban living, this home offers everything you need and more in a prime downtown location just steps from transit, 17th Avenue, shopping, restaurants, and the Saddledome. Welcome to your next adventure in modern city living. (id:52784)
130 Riverwood Crescent Sw
Diamond Valley, Alberta
This 1,656 sq. ft., 4-bedroom, 3-bathroom home in Riverwood Estates backs onto a walking path and greenspace with forest views. Originally built as a Ryan Bros. show home, it features Hardie Board siding, hardwood flooring, 9' ceilings throughout (including the finished basement for a total of approximately 2,680 sq. ft. of finished space), and 13'6" vaulted ceilings on the main floor. Large windows provide abundant natural light. The kitchen includes a large island, quartz countertops, white subway tile backsplash, and stainless steel appliances. The living room features a modern gas fireplace. The primary bedroom includes an ensuite and walk-in closet. The finished basement offers an open layout with a wet bar, wine cooler, bedroom, and laundry room. The heated garage includes a natural gas heater, 60-amp subpanel with 220V outlets (permitted), and overhead lighting. An immaculate house in a quiet neighbourhood. (id:52784)
22 Royal Birch Way Nw
Calgary, Alberta
Location, Location, Location. Welcome to this Fantastic Family Friendly home which has over 2841 square feet of Developed living space! This 4 Bedroom 3 and half Bathroom Home is the perfect home you have been searching for! The Main Floor has an Open to above entry, Open concept design, Spacious Kitchen, Living Room and dining space that looks out onto the yard where kids and pets are right at home with both green space and custom color and stamped 400 square feet concrete patio with rounded edges and exposed aggregate. It also has Stunning Herring bone Engineered Hardwood which gives this home a Luxurious feel. The Upper floor has 3 Bedrooms and 2 Full bathrooms This home also has a Developed Basement with Another Bedroom and Bathroom as well as another Family Room which is great for hosting guests. This home comes with Air-Conditioning and Humidifier and Large Hexagonal greenhouse Walking distance one minute to Royal Oak School (K-4) and walk 5 minutes to William D. Pratt School (5-9) and Tennis court, easy access to Hwy 1A, Stoney Trail, and public transit, this home combines convenience with a family friendly atmosphere. This beautifully updated a vinyl floor on basement and second floor (2025) New Samsung washer /New Samsung Dryer /New Bosch dishwasher on 2025 . The garage has been customized with extra storage space to hold more boxes and items. **BE SURE TO CHECK OUT THE 3D VIRTUAL OPEN HOUSE TOUR for a better look! Quick Possession! THIS ONE WON’T LAST LONG!**Click on the media link and schedule your private showing today! (id:52784)
117 Sunset Common
Cochrane, Alberta
Meticulously clean and truly move-in ready, this beautifully maintained home offers a desirable east-facing backyard and is perfectly situated in the sought-after community of Sunset Ridge. Spanning 1,556 sq. ft. of bright, functional living space, this 4-bedroom, 2.5-bathroom residence features a fully developed walkout basement, an attached garage, and the significant added value of no condo fees.The main floor is designed to maximize light and style, featuring gleaming hardwood floors and a sparkling kitchen. This culinary space is a standout, boasting modern dark cabinetry, premium stainless steel appliances, a massive centre island, and a huge walk-in corner pantry for effortless organization. The adjacent dining area leads directly to the east-facing deck, the perfect vantage point for enjoying peaceful morning sunrises.Upstairs, you'll find a bright and versatile bonus room alongside three spacious bedrooms, including a primary retreat featuring a large walk-in closet and a pristine 4-piece ensuite. The fully finished walkout basement expands your living options with a fourth bedroom, a large recreation area, and a dedicated laundry room. This level offers direct access to the landscaped, fully fenced east-facing backyard. Every level of this home reflects thoughtful planning and long-term enjoyment. Located close to schools, parks, playgrounds, and all essential amenities, this is a home where families can truly settle in and grow. Well cared for, beautifully presented, and ready for its next chapter, this exceptional property is a must-see.Book your private showing today—you will not be disappointed. (id:52784)
31 And 31a Leavings Street E
Granum, Alberta
This 25 acre parcel of Industrial zoned land is located at Granum Alberta just off Highway 2, 1 hour and 15 minutes south of Calgary. This property consists of two titles selling together as one. The largest parcel is 24.5 acres zoned Industrial and the smaller .56 acres is zoned Rural General. There is a chain link fence around about 1 acre of it and the rest is open. The plot was initially to be petroleum related business that did not materialize and was partially stripped is ready for development. It is under the jurisdiction of the MD of Willow Creek. With no development timeline this property could be an excellent investment holding or with .56 zoned rural general, a horse barn with 24 acres of pasture, Great possibilities! The MD can provide a list of approved uses and discretionary uses for interested parties and is actively encouraging development in the Granum area. This would be a super opportunity for a business whether it be development, manufacturing, etc. to move in to a very welcoming community and have plenty of room to operate with room for expansion. (id:52784)
9628 Palisan Place Sw
Calgary, Alberta
The Best of Palliser: Pristine Brick Bungalow on a Massive 1/4 Acre Lot! Welcome to a rare gem in the heart of the established, family-friendly community of Palliser. This meticulously maintained original brick bungalow, featuring immaculate hardwood floors through out the main floor, sits on a sprawling 1/4-acre lot, offering a sense of space and privacy that is nearly impossible to find today. The main floor features three spacious bedrooms and is flooded with natural light through new Lux windows (installed 3 yrs ago).The lower level is a functional powerhouse, featuring a separate entrance, full 4-piece bathroom and a massive rec room equipped with a separate wall furnace. This space also offers easy potential for a 4th bedroom while still leaving tons of room for a secondary living area. Storage is the hidden hero here, featuring a dedicated cold room, expansive shelving, and built-in workbenches in both the utility room and double detached garage. Step into an outdoor oasis featuring an expansive garden and a newly poured patio complete with a gas BBQ hookup—perfect for hosting summer gatherings. The massive backyard offers limitless potential for gardening or entertaining, while the paved laneways on two sides provide exceptional privacy and easy access to your dedicated parking pad and RV parking. Living in Palliser means having Calgary’s premier outdoor playground right at your doorstep. Enjoy weekend strolls or bike rides along the scenic Glenmore Reservoir and through South Glenmore Park, home to lush walking paths, a vibrant water park, and the popular paved pump track. Sailing enthusiasts will love the proximity to the Glenmore Sailing Club, while fitness fans can take advantage of the two well-established local recreation centers. With excellent schools, diverse shopping, and professional amenities just minutes away, this community offers the perfect balance of active living and urban convenience. NO POLY-B!! (id:52784)
1123, 4058 109 Avenue Ne
Calgary, Alberta
Discover this brand new, never-occupied 1200 sq. ft. retail bay available in the highly sought-after Jacksonport NE area. Perfectly suited for a wide range of business uses — from retail to professional offices — this space offers flexibility and modern functionality to meet your commercial needs. Featuring IC (Industrial Commercial) zoning, this unit allows for a variety of business operations, providing excellent exposure and accessibility in one of northeast Calgary’s fastest-growing commercial hubs. The bay includes high ceilings, large front windows for natural light and signage visibility, and ample customer parking. Whether you’re launching a new venture or expanding your business footprint, this brand-new unit offers an ideal space in a vibrant and convenient location. (id:52784)
3 Woodlands Estates Crescent
Rural Rocky View County, Alberta
** Watch the full CINEMATIC property tour*** Masterfully crafted by McKinley Masters, this stunning alpine residence is a celebration of rustic elegance and unparalleled craftsmanship. Nestled among towering pines on a sprawling lawn, the home exudes timeless lodge-inspired charm while offering every modern comfort. 10 min drive to all amenities in NW Calgary, and easy access to Hwy 1. The foyer adorned with hand-selected knotty pine sets the tone for the alpine detailing that flows seamlessly throughout the entire home. The living room, covered in natural light, features heated floors and a striking grand stone fireplace—a perfect gathering place for family and friends. The custom kitchen is a masterpiece of design, with a central island, hickory cabinetry, stainless steel appliances, and sweeping views of the backyard. Adjacent, for seamless entertaining and high functionality for family meals is the formal dining room, framed by exposed pine beams. This floor also has 1 oversized bedroom with 4-piece ensuite bathroom with a private entrance for ultimate flexibility. Designed for multi-generational living, the second floor offers a fully independent illegal suite with its own kitchen with eating area, laundry room 5- piece bathroom ensuite and private backyard access. All 3 additional bedrooms on this level feature vaulted ceilings, rich alpine accents, 1 with a 4-piece ensuite bathroom and another 6-piece bathroom that services the other 2 bedrooms creating a serene retreat atmosphere for all. The great room impresses with soaring ceilings, a 2nd wood burning masonry fireplace, and sun-drenched south-facing windows—an ideal space to entertain or unwind.The third-floor primary wing is a sanctuary of alpine luxury: vaulted ceilings, oversized windows, personal seating area, spacious kitchenette, private balcony overlooking lush greenery, dual walk -in closets and your own spa; five-piece bath with jetted tub, cedar lined sauna, with water access, dual vanities , separate glass door shower with frosted windows. Every detail—from hickory cabinetry and built-in shelving to expansive outdoor spaces and cedar garden plots—reflects thoughtful design and artisanal quality. The exterior elevation boasts 40 foot pine timber columns, a paved patio space, fenced in dog run, knotted pine railings, firepit, shed and landscaped cedar gardens. This estate is more than a home—it’s a celebration of alpine architecture, craftsmanship, and multi-generational living, offering a private, luxurious retreat in one of Woodlands Estates’ most coveted settings. (id:52784)
263236 Range Road 293
Rural Rocky View County, Alberta
Welcome to your dream home nestled in the tranquil community of Butte Hills! This exceptional 4-acre property offers the perfect blend of rural serenity and country charm, featuring over 5400 sq ft total of living space. A thoughtfully designed layout offers ample room for family gatherings, entertaining, and everyday living. The open-concept layout seamlessly connects the kitchen, dining, and living areas, creating a warm and inviting atmosphere. The chef’s kitchen is a culinary delight, featuring stainless steel appliances, granite countertops, custom cabinetry, and a large island with an abundance of seating. Enjoy the elegance of the private, formal dining room which is an ideal space for special gatherings or meetings. The living room is an ideal place to relax after a long day in front of a roaring wood burning fire. Completing the main floor is a full laundry room, 3 piece bathroom and a dedicated office space offering a quiet and productive environment ideal for remote work or study. Both the main floor office and dining room can easily be converted into additional bedrooms. Upstairs, the master suite is a private retreat with a spa-like ensuite bathroom, complete with a soaking tub, shower and walk-in closet larger than most master bedrooms! Two additional generously sized bedrooms provide comfort and privacy; the secondary room even has a wood burning fireplace! The fully finished walk-up basement offers a private, separate entrance which includes a large games room, home theater, oversized fourth bedroom with 3 piece en-suite and additional storage. The heated attached triple car garage is finished with epoxy flooring and offers a secured space for your vehicles. A heated quonset offers approximately 1600sqf; ideal for storage, hobbies, mechanic or car collector; there is even a lift which can be included in the purchase. The property boasts a large wrap around deck (21' x 48 off the back of the home), perfect for summer barbecues and outdoor dining, as w ell as a 6 person hot tub. This estate is a rare find in Butte Hills, offering a peaceful country lifestyle with easy access to urban amenities. RECENT UPGRADES- new 50 year shingles replaced in 2025, upgraded boiler system in 2026, both hot water tanks replaced in 2025 and furnace and duct cleaning completed in 2025. Don’t miss the opportunity to make this stunning property your forever home. Contact us today to schedule a private viewing! (id:52784)
422 Taralake Way Ne
Calgary, Alberta
BEST PRICED 2300+ SQ. FT. PROPERTY WITH 2 BEDROOM LEGAL SUITE IN TARADALE! WALKING DISTANCE TO SCHOOL & BUS STOP! 2360.37 Sq. Ft. | 6 Beds | 4.5 Baths | Conventional Lot with Paved Back Alley | No Attached Rear Neighbor | Sunny South Backyard | 2 Separate Living Areas on Main Floor | Upstairs Bonus Room (Loft) | 2 Bedrooms with Ensuite (Dual Master) | Private Balcony | Nearby Elementary, Junior High & High Schools | Established Retail Amenities | Nearby Bus Stop & LRT | Park, Playground and much more. Welcome to 422 Taralake Way, a well maintained and very conveniently located property in Taradale, ready to move in for its new owners. RECENT IMPROVEMENTS INCLUDE professional paint and carpet replacement all across including basement in 2024; replacement of light fixtures; replacement of hot water tank in July 2019; furnace tune up & duct cleaning in August 2025. The main floor of the property offers functional & seamless layout with SEPARATE LIVING & FAMILY AREA, SEPARATE FORMAL DINING AREA & BREAKFAST NOOK, corner tucked kitchen, guest washroom and a separate laundry room. The kitchen comes with UP TO CEILING CABINETS, QUARTZ COUNTERTOPS, updated appliances, walk-in pantry and bulkhead over the island. Overlooking the kitchen, the family great room comes with CUSTOM BUILT TV UNIT, offering further storage space and elegance. Right from the breakfast nook you have access to the deck and landscaped backyard. Due to PAVED BACK ALLEY AND NO ATTACHED REAR NEIGHBORS, this property offers much needed backyard privacy and convenience of temporary additional parking. The bright and open upper floor offers 4 bedrooms, 3 full bathrooms and a bonus room. The oversized PRIMARY BEDROOM COMES WITH DOUBLE DOOR ENTRANCE, PRIVATE BALCONY AND UPGRADED 5-PIECE ENSUITE equipped with STANDING SHOWER, DOUBLE VANITY, QUARTZ COUNTERTOPS AND A WALK-IN CLOSET. The second bedroom has its own 3-PIECE ENSUITE, UPGRADED WITH TILE BASE STANDING SHOWER. The other two decent sized bedrooms share a common bathroom. 957.06 SQ. FT. LEGAL BASEMENT SUITE, comes with 2 bedrooms, living area, 1 full bathroom, SEPARATE LAUNDRY and is equipped with 2 SEPARATE FURNACES. With its unbeatable location and connectivity to public transit, this property presents an amazing opportunity for home buyers and investors. Don’t miss the opportunity to own this gem. Check the 3D tour and book your showing today. (id:52784)
107, 383 Smith Street Nw
Calgary, Alberta
Open house February 22: 1:00-3:00pm. Enjoy maintenance-free living in this spacious one-bedroom condo in the sought-after 55+ Maple building, ideally located in Calgary’s vibrant University District. Built by Truman Homes, Maple offers a secure, social community with luxury finishes, perfect for those ready to simplify life without sacrificing lifestyle.Unit 107 is a convenient main-floor condo with direct access to the covered patio and walking paths; ideal for easy comings and goings or running a quick errand. This 728 sq ft home features an open-concept floorplan with 9-foot ceilings, engineered hardwood flooring, and large triple pane picturesque windows. The modern kitchen includes quartz countertops, stylish cabinetry, a designer backsplash, and stainless steel appliances. The large island is perfect for casual meals or prepping a beautiful dinner at home. The dining area is spacious and also great for hosting family visits or playing cards with the grandchildren. The kitchen and dining area open to the living room, creating a comfortable space to relax at the end of the day. The generously sized bedroom includes a walk-through closet and a spacious 4-piece ensuite. A second full bathroom adds extra convenience for any guests. This unit also includes in-suite laundry and your own titled, heated underground parking stall.The Maple building includes a heated underground parkade, plenty of visitor parking, elevators, and thoughtful “aging in place” features such as wide hallways, accessible entrances, and automated doors. Residents will also enjoy a beautifully landscaped courtyard with inviting seating areas.Living in the University District makes everyday life incredibly convenient. From groceries and banking to coffee dates and evening movies, everything is close by. Save-On-Foods, Staples, Shoppers Drug Mart, Cineplex, COBS Bread, Monogram Coffee, Market Mall, and a variety of cafés, restaurants, and shops along Main Street are all within easy walking dist ance. With more amenities opening all the time, the University District continues to stand out as one of Calgary’s most vibrant and walkable communities.Next door is Cambridge Manor, a neighbouring residence offering independent and supportive living services. Maple residents are able to access select lifestyle and recreation amenities at Cambridge, including a bistro café, fitness centre, and a variety of fitness classes. A hair salon is also available, along with organized social activities such as coffee club, card games, crib club, drum circles, concerts, movies and documentaries, and special holiday meals.Whether you’re looking for a lock-and-leave lifestyle or a welcoming community to enjoy year-round, Unit 107 at Maple is an outstanding opportunity in one of Calgary’s best urban neighbourhoods. (id:52784)
1006 Auburn Bay Square Se
Calgary, Alberta
Welcome to this bright and beautifully maintained top-floor corner townhome in the heart of Auburn Bay, offering the perfect blend of comfort, style, and unbeatable convenience. This 2-bedroom, 1-bathroom home is flooded with natural light from large windows and enhanced by soaring 9-foot ceilings, creating an airy and inviting atmosphere throughout.The modern open-concept kitchen showcases upgraded stainless steel appliances, stone countertops, full-height cabinetry, and a sleek, functional layout—perfect for both everyday living and entertaining. The kitchen flows seamlessly into the spacious living area, creating an open and connected living space.The generously sized cantilevered primary bedroom offers more space than comparable units and features a walk-in closet that can be customized to suit your needs.Enjoy the comfort of a single attached garage—no more brushing snow off your car—along with low condo fees, access to the highly sought-after Auburn Bay Lake, and the peace of mind that comes with a well-managed condo board. Recent major updates include a fully funded asphalt roof replacement, reflecting strong reserve planning and proactive maintenance.Ideally located directly across from South Health Campus, steps to the Auburn Bay Community Association, and kiddie-corner to Seton Gateway shops and everyday amenities. Within five minutes, you’ll find Cineplex Movie Theatre and Real Canadian Superstore. Surrounded by parks, green spaces, restaurants, and with quick access to Deerfoot and Stoney Trail, this home truly delivers lakeside living at its finest. (id:52784)
167 Fireside Drive
Cochrane, Alberta
FULLY DEVELOPED | CENTRAL AIR | MOVE-IN READY | OVERSIZED HEATED DBL GARAGE Welcome home to 167 Fireside Drive! This beautifully maintained Janssen-built home is looking for new owners. Offering just over 2100 sq feet of developed living space, this home was designed with quality craftsmanship, thoughtful upgrades, and modern conveniences. The main floor living area can be open or closed off with pocket doors, if privacy or coziness is desired. Luxury vinyl plank flooring, oversized windows, granite counters throughout, stainless steel appliances with a new convection/air fryer stove, a gas fireplace for chilly nights, and a dedicated mud room complete the main level. Upstairs, you will love the convenient laundry room, three generously sized bedrooms, a three-piece ensuite with walk-in shower and closet, plus an additional four-piece bath. The developed basement features a huge rec space or bedroom with a large walk-in closet, two- piece bath, another room which could be an office or extra bedroom, plus storage. The south-facing backyard is accessed from the mudroom and provides plenty of outdoor entertaining space, either on your deck or stone patio with a fire pit. There is also an opportunity to gate off a dedicated dog run. CENTRAL A/C, HEATED OVERSIZED GARAGE, KINETICO FILTRATION and H2O SOFTENER, and CENTRAL VAC w/ATTACHMENTS are additional perks to this fantastic house. Located close to schools, parks, an ice rink, restaurants, and shopping, this meticulous home is one not to miss. (id:52784)
31, 99 Arbour Lake Road Nw
Calgary, Alberta
OPEN HOUSE Monday, February 16, 2026 1 - 3 pm.....Built in 2003, this thoughtfully maintained corner lot mobile home offers peace of mind with numerous upgrades inside and out. The roof was replaced in 2022, while major systems have been carefully updated over the years, including thermostat (2022). New flooring was installed in 2018, and the stainless steel stove (2022) adds a modern touch to the kitchen. New plumbing (2024) in both bathrooms, including toilets, and sink faucets. Updated kitchen faucet (2024)Shower head replaced in the primary bathroom (2022), gas fireplace blower (2023), heat tape updated (2024), fire alarm replaced (2024), skylight replaced in 2025 with transferable warranty (10yrs), large, vinyl-covered deck perfect for relaxing or entertaining, mature trees and shrubs offering privacy and curb appeal, generously sized, fenced yard, off-street parking for two vehicles, storage shed, well-maintained lot ideal for outdoor living. Located in Watergrove Mobile Home Park in Arbour Lake, residents enjoy clubhouse amenities such as, fitness center, hot tub, library, swimming pool, billiards/games room, and a friendly, social atmosphere, just minutes from Crowfoot shopping, restaurants, and transit. This home is a fantastic opportunity for buyers seeking a solid property with documented upgrades, functional outdoor space, and long-term value. (id:52784)
125, 69 Springborough Court Sw
Calgary, Alberta
Welcome to this bright and spacious 2 bedroom, 2 bathroom ground-floor unit in an unbeatable location. Offering 816 square feet of well-designed living space, and nearly 9 ft ceilings, the home features a smart split-bedroom layout—placing bedrooms on opposite sides of the unit for privacy, making it perfect for roommates, guests, or families. Step directly onto your private patio with a gas hookup, overlooking lush green space and a walking path—an ideal setup for dog owners or anyone who appreciates easy outdoor access. Inside, the home is truly move-in ready featuring professionally-installed, brand new shower fixtures, a fresh coat of paint throughout and brand-new stainless steel dishwasher and electric range. The sun-filled living area with a cozy gas fireplace is designed for entertaining with a dedicated dining area and a breakfast bar for casual meals with friends and family. You are well positioned just steps from the Westside Recreation Centre, home to swimming pools, skating rinks, a fitness centre, and an indoor track. The location is incredibly walkable, situated near 69th St LRT Station for an easy commute, Ernest Manning High School, Ambrose College and Springborough Professional Centre featuring local favourites like Waves Coffee, an award-winning yoga studio, and diverse dining options. Rounding out this exceptional package is a heated underground parking stall conveniently located near the elevator, along with a separate storage locker, bicycle storage, access to an underground car wash, and ample visitor parking. (id:52784)
505, 3131 63 Avenue Sw
Calgary, Alberta
Hey Y'all! Welcome to the ever-loved Lakeview Green community! This timeless split-level END UNIT offers easy, maintenance-free living. With 3 bedrooms, 2.5 bathrooms, and 1,360 sq ft of flexible space, it’s a home that adapts beautifully to a variety of lifestyles. The main level welcomes you with a practical entry and guest bath beside the kitchen, featuring painted cabinetry, newer fridge and dishwasher (2025), and a sunny window overlooking the communal courtyard where the neighbours gather for wine and cheese nights through the summer months. A generous dining space flows seamlessly into the dramatic vaulted living room, where a gas-starter, wood-burning fireplace and expansive glass doors create a warm, inviting atmosphere and open onto your private, fenced patio. Surrounded by mature trees, this outdoor space is ideal for pets, morning coffee, and long summer evenings. Upstairs, you’ll find three well-sized bedrooms, a laundry closet, and two full bathrooms, including a comfortable primary suite with walk-in closet and 3 piece ensuite. Convenience continues below with two spacious underground parking stalls located directly beside the unit’s private entrance, plus a secure mechanical and storage room offering over 260 sqft of additional storage (or home gym) — a rare and valuable bonus. Lakeview Green 2 is a pet-friendly, well-managed complex, loved for its walkability to four schools, local shops, North Glenmore Park, Weaselhead Natural Area, nearby off-leash paths, and the Seller's favourite, Lakeview Gluten Free Bakery. With quick access to downtown and major routes, this is a Southwest location that truly delivers. Don't miss out! Book your showing today! (id:52784)
302 Strathaven Drive
Strathmore, Alberta
~~ OPEN HOUSE: Saturday, February 28th - 12:00 - 4:00 p.m. & Sunday, March 1 - 12:00 - 3:00 p.m. ~~ Welcome to this beautifully maintained two-storey duplex in the family friendly community of Strathaven! Lovingly cared for and thoughtfully upgraded over the past few years, this home offers the perfect blend of comfort, style, and convenience. The main level features a bright and functional galley kitchen with modern updates, seamlessly flowing into a spacious dining area—ideal for family meals and entertaining. The inviting layout creates a warm and welcoming atmosphere throughout. Upstairs, you’ll find three generously sized bedrooms, including a spacious primary retreat anchored by a gas fireplace and complete with a private 3-piece ensuite. A well-appointed, updated 4-piece main bathroom serves the additional bedrooms, making it perfect for families. The fully finished basement adds valuable living space, perfect for a family room, home office, gym, and/or play area—tailored to suit your lifestyle needs. Situated close to schools and the hospital, and offering excellent access for commuters, this move-in-ready home is ideal for families, first-time buyers, or investors alike. Don’t miss your opportunity to own this wonderful property in a family-friendly neighbourhood! (id:52784)
511, 200 Brookpark Drive Sw
Calgary, Alberta
**PRICE REDUCED FEB 10th** This 2 bedroom bungalow style condo is an end unit, backs onto green space (bedrooms-nice and quiet) and is located within walking distance to shopping, public transit, schools and playgrounds. This awesome location features a short drive to South Glenmore Park, Glenmore Landing, Southland Leisure Centre, Heritage Park, Rockyview Hospital, Southcentre Mall, and many other services and amenities. The open layout features a sizeable living room, dining room and kitchen with ample countertops and cupboard space, fridge, stove and hood fan. The large utility room includes laundry and storage and features shelving, washer, dryer and freezer. There's a full bathroom, hallway storage with shelving, primary bedroom with walk-in closet and second bedroom. The furnace and hot water tank were both replaced in September 2024. The condo comes with an assigned parking stall (#511). (id:52784)
90 Pantego Lane Nw
Calgary, Alberta
Tucked away in a quiet pocket of highly sought-after Panorama Hills, this bright and welcoming 2-bedroom townhouse offers the perfect blend of comfort, privacy, and convenience. With schools, shopping, and everyday amenities just minutes away, this is a home that truly fits your lifestyle.Step inside to a freshly painted interior featuring new blinds and a sunny open-concept main floor. The kitchen has been tastefully updated with quartz countertops, new sinks and faucets, and flows seamlessly into the living space—ideal for both relaxing and entertaining. A convenient main-floor half bath adds everyday practicality, while the kitchen opens to a private deck with no neighbours behind, creating a peaceful outdoor retreat.Upstairs, you’ll find two generous bedrooms, each complete with its own private ensuite—perfect for roommates, guests, or those who appreciate extra privacy. The unfinished basement offers excellent storage and endless potential to customize, and a stackable washer and dryer completes the functional layout. A single attached garage provides secure parking and additional storage space.Located in a well-managed complex featuring brand new shingles, affordable condo fees of $342.36/month, responsive management, and beautifully maintained grounds, this home is an outstanding opportunity for first-time buyers, downsizers, or investors seeking a low-maintenance property in a thriving NW Calgary community. (id:52784)

